New Homes » Kanto » Kanagawa Prefecture » Kawasaki Takatsu-ku
 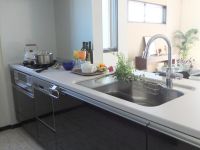
| | Kawasaki City, Kanagawa Prefecture Takatsu-ku 神奈川県川崎市高津区 |
| Denentoshi Tokyu "Kajigatani" walk 3 minutes 東急田園都市線「梶が谷」歩3分 |
| Denentoshi Tokyu "Kajigatani" Station 3-minute walk of the development subdivision. New ready-built houses all 12 buildings of the Corporation Naruken construction. High thermal insulation that corresponds to the comprehensive energy conservation standards (top runner standard) ・ Mansion of energy saving 東急田園都市線「梶が谷」駅徒歩3分の開発分譲地。株式会社成建施工の新築建売住宅全12棟。総合省エネルギー基準(トップランナー基準)に対応した高断熱・省エネの邸宅 |
| Measures to conserve energy, Corresponding to the flat-35S, Solar power system, Pre-ground survey, Energy-saving water heaters, It is close to the city, Eco-point target housing, 2 along the line more accessible, Super close, Facing south, System kitchen, Bathroom Dryer, Yang per good, All room storage, Siemens south road, A quiet residential area, Around traffic fewer, Or more before road 6m, Corner lotese-style room, Shaping land, Washbasin with shower, Face-to-face kitchen, Security enhancement, Toilet 2 places, 2-story, South balcony, Zenshitsuminami direction, Otobasu, Underfloor Storage, The window in the bathroom, High-function toilet, Good view, Dish washing dryer, Walk-in closet, Water filter, Three-story or more, City gas, Located on a hill, Attic storage, Floor heating 省エネルギー対策、フラット35Sに対応、太陽光発電システム、地盤調査済、省エネ給湯器、市街地が近い、エコポイント対象住宅、2沿線以上利用可、スーパーが近い、南向き、システムキッチン、浴室乾燥機、陽当り良好、全居室収納、南側道路面す、閑静な住宅地、周辺交通量少なめ、前道6m以上、角地、和室、整形地、シャワー付洗面台、対面式キッチン、セキュリティ充実、トイレ2ヶ所、2階建、南面バルコニー、全室南向き、オートバス、床下収納、浴室に窓、高機能トイレ、眺望良好、食器洗乾燥機、ウォークインクロゼット、浄水器、3階建以上、都市ガス、高台に立地、屋根裏収納、床暖房 |
Features pickup 特徴ピックアップ | | Eco-point target housing / Measures to conserve energy / Corresponding to the flat-35S / Solar power system / Pre-ground survey / 2 along the line more accessible / Energy-saving water heaters / Super close / It is close to the city / Facing south / System kitchen / Bathroom Dryer / Yang per good / All room storage / Siemens south road / A quiet residential area / Around traffic fewer / Or more before road 6m / Corner lot / Japanese-style room / Shaping land / Washbasin with shower / Face-to-face kitchen / Security enhancement / Toilet 2 places / 2-story / South balcony / Zenshitsuminami direction / Otobasu / Underfloor Storage / The window in the bathroom / High-function toilet / Good view / Dish washing dryer / Walk-in closet / Water filter / Three-story or more / City gas / Located on a hill / Attic storage / Floor heating エコポイント対象住宅 /省エネルギー対策 /フラット35Sに対応 /太陽光発電システム /地盤調査済 /2沿線以上利用可 /省エネ給湯器 /スーパーが近い /市街地が近い /南向き /システムキッチン /浴室乾燥機 /陽当り良好 /全居室収納 /南側道路面す /閑静な住宅地 /周辺交通量少なめ /前道6m以上 /角地 /和室 /整形地 /シャワー付洗面台 /対面式キッチン /セキュリティ充実 /トイレ2ヶ所 /2階建 /南面バルコニー /全室南向き /オートバス /床下収納 /浴室に窓 /高機能トイレ /眺望良好 /食器洗乾燥機 /ウォークインクロゼット /浄水器 /3階建以上 /都市ガス /高台に立地 /屋根裏収納 /床暖房 | Price 価格 | | 60,800,000 yen ~ 67,800,000 yen 6080万円 ~ 6780万円 | Floor plan 間取り | | 3LDK ~ 4LDK 3LDK ~ 4LDK | Units sold 販売戸数 | | 12 units 12戸 | Total units 総戸数 | | 12 units 12戸 | Land area 土地面積 | | 100.11 sq m ~ 121.27 sq m (30.28 tsubo ~ 36.68 tsubo) (measured) 100.11m2 ~ 121.27m2(30.28坪 ~ 36.68坪)(実測) | Building area 建物面積 | | 102.26 sq m ~ 128.71 sq m (30.93 tsubo ~ 38.93 tsubo) (Registration) 102.26m2 ~ 128.71m2(30.93坪 ~ 38.93坪)(登記) | Driveway burden-road 私道負担・道路 | | Road width: 4m ~ 6m, Concrete pavement, 1 Yes driveway burden area 64.92 sq m × 6 minutes (8 ・ 11 ・ 12 Building), Alley-like portion 21.99 sq m (2 Building) ・ 14.81 sq m (12 Building) 道路幅:4m ~ 6m、コンクリート舗装、私道負担面積64.92m2×6分の1有(8・11・12号棟)、路地状部分21.99m2(2号棟)・14.81m2(12号棟) | Completion date 完成時期(築年月) | | 2013 end of December 2013年12月末 | Address 住所 | | Kawasaki City, Kanagawa Prefecture Takatsu-ku, Suenaga 310 神奈川県川崎市高津区末長310 | Traffic 交通 | | Denentoshi Tokyu "Kajigatani" walk 3 minutes
Denentoshi Tokyu "Mizonokuchi" walk 10 minutes
JR Nambu Line "Musashimizonokuchi" walk 10 minutes 東急田園都市線「梶が谷」歩3分
東急田園都市線「溝の口」歩10分
JR南武線「武蔵溝ノ口」歩10分
| Person in charge 担当者より | | Person in charge of real-estate and building real estate consulting skills registrant Ippei Honma Age: 30 Daigyokai experience: as a partner on the 1997 real estate, We want it will be a long-term relationship. Try to respond quickly, We will support good faith. Please tell us the feel free to request. 担当者宅建不動産コンサルティング技能登録者本間一平年齢:30代業界経験:9年不動産に関するパートナーとして、長いお付き合いをさせていただきたいと思っております。迅速な対応を心がけ、誠意をもってサポートさせていただきます。お気軽にご要望をお申し付けください。 | Contact お問い合せ先 | | TEL: 0800-603-1073 [Toll free] mobile phone ・ Also available from PHS
Caller ID is not notified
Please contact the "saw SUUMO (Sumo)"
If it does not lead, If the real estate company TEL:0800-603-1073【通話料無料】携帯電話・PHSからもご利用いただけます
発信者番号は通知されません
「SUUMO(スーモ)を見た」と問い合わせください
つながらない方、不動産会社の方は
| Most price range 最多価格帯 | | 62 million yen ・ 63 million yen (each 6 units) 6200万円台・6300万円台(各6戸) | Building coverage, floor area ratio 建ぺい率・容積率 | | Kenpei rate: 60%, Volume ratio: 160% 建ペい率:60%、容積率:160% | Time residents 入居時期 | | Consultation 相談 | Land of the right form 土地の権利形態 | | Ownership 所有権 | Structure and method of construction 構造・工法 | | Wooden 2-story 木造2階建 | Construction 施工 | | Ltd. Naruken 株式会社成建 | Use district 用途地域 | | One middle and high 1種中高 | Land category 地目 | | Residential land 宅地 | Other limitations その他制限事項 | | Residential land development construction regulation area, Quasi-fire zones, Corner-cutting Yes 宅地造成工事規制区域、準防火地域、隅切り有 | Overview and notices その他概要・特記事項 | | Contact: Ippei Honma, Building confirmation number: No. H25 confirmation architecture KBI02919 other 担当者:本間一平、建築確認番号:第H25確認建築KBI02919号他 | Company profile 会社概要 | | <Mediation> Minister of Land, Infrastructure and Transport (7) No. 003890 No. Mitsubishi UFJ Real Estate Sales Co., Ltd. Aobadai Center Yubinbango227-0062 Yokohama City, Kanagawa Prefecture, Aoba-ku Aobadai 1-6-13 Ken Tron building the fifth floor <仲介>国土交通大臣(7)第003890号三菱UFJ不動産販売(株)青葉台センター〒227-0062 神奈川県横浜市青葉区青葉台1-6-13 ケントロンビル5階 |
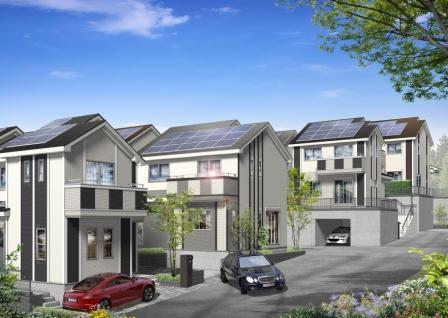 Cityscape Rendering
街並完成予想図
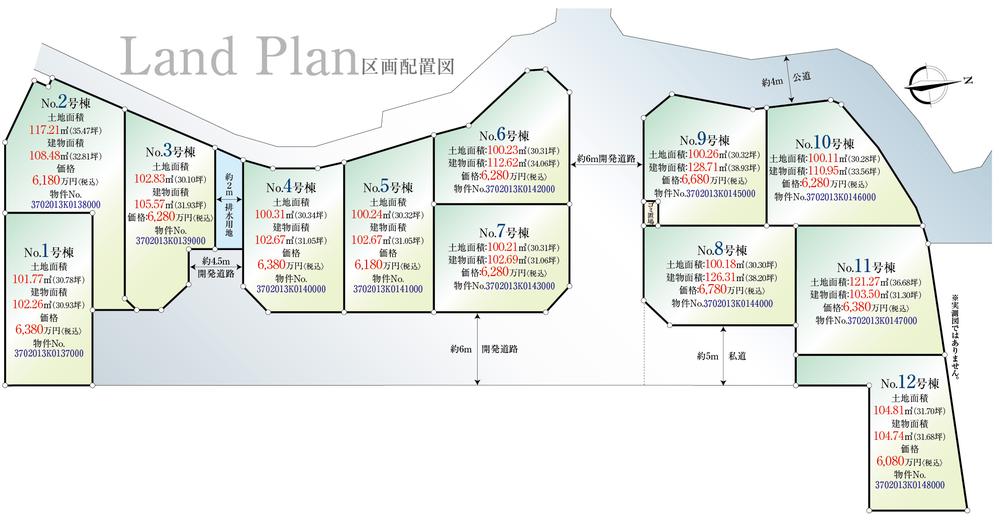 Other
その他
Kitchenキッチン 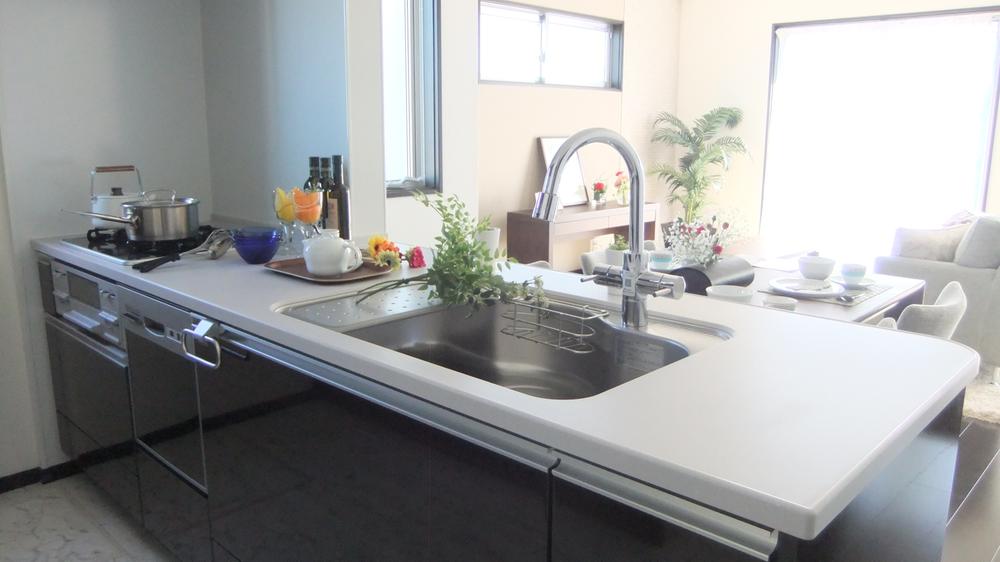 Local (10 May 2013) Shooting
現地(2013年10月)撮影
Floor plan間取り図 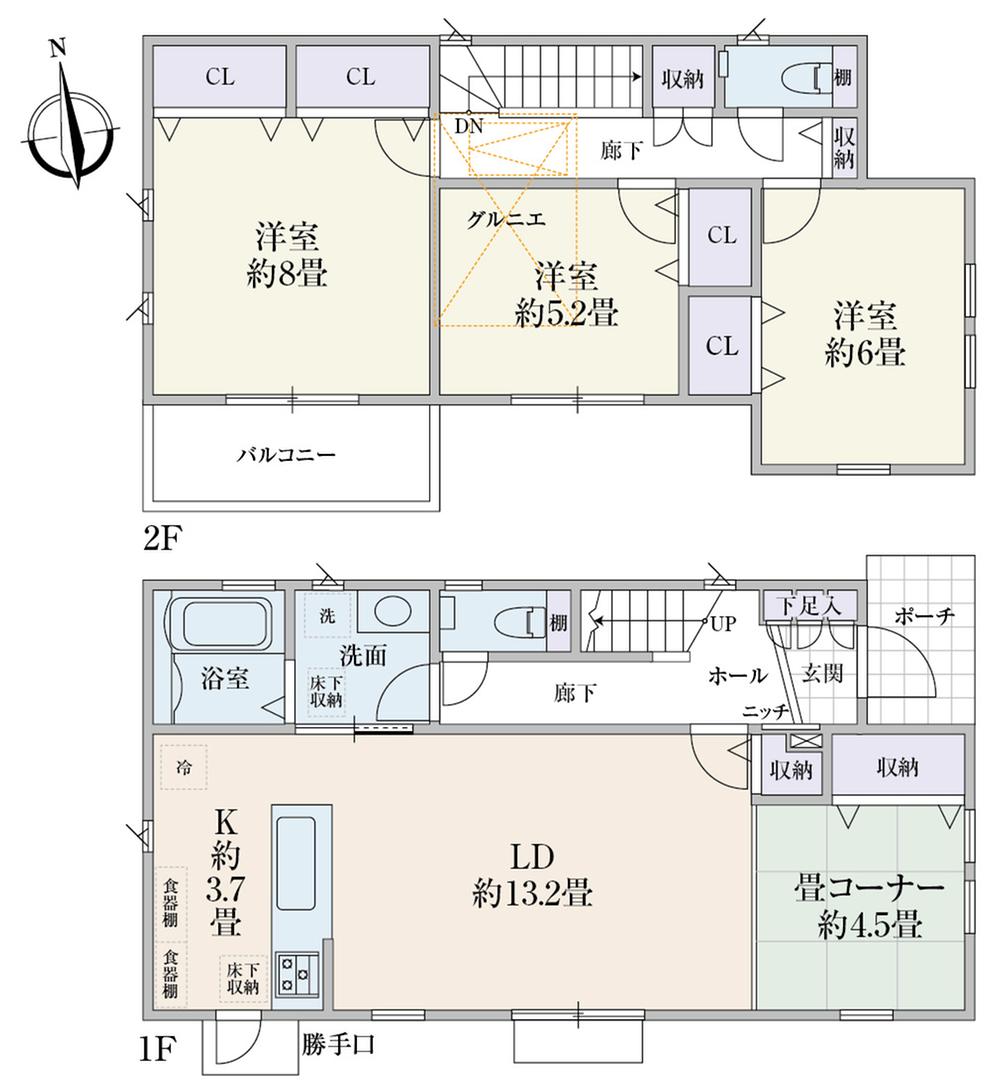 (1 Building), Price 63,800,000 yen, 3LDK, Land area 101.77 sq m , Building area 102.26 sq m
(1号棟)、価格6380万円、3LDK、土地面積101.77m2、建物面積102.26m2
Livingリビング 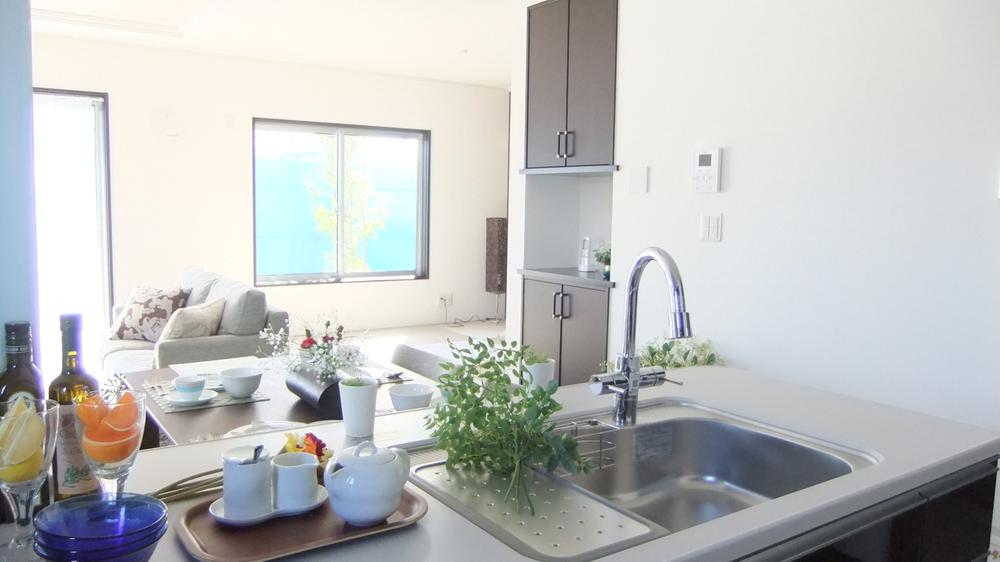 Local (10 May 2013) Shooting
現地(2013年10月)撮影
Kitchenキッチン 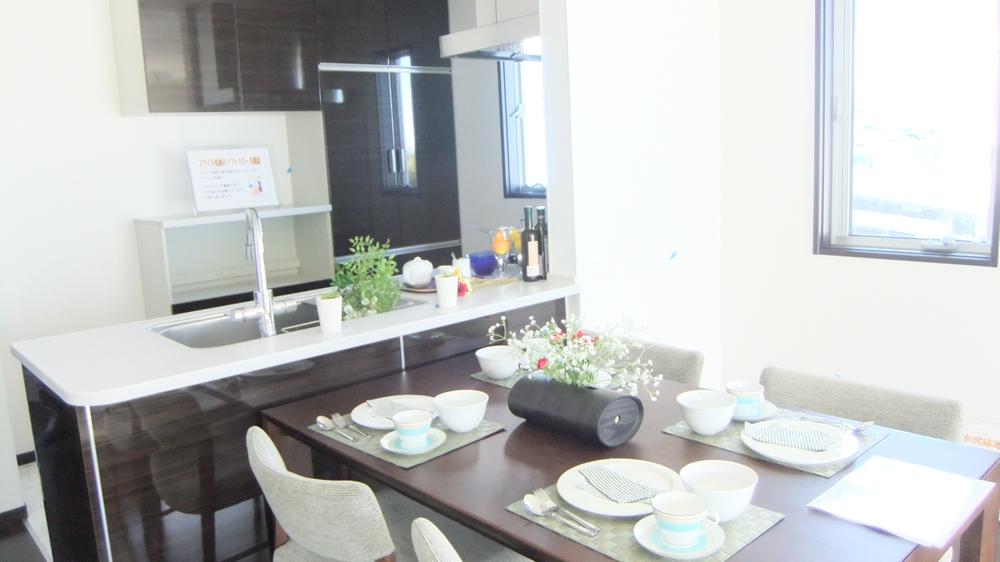 Local (10 May 2013) Shooting
現地(2013年10月)撮影
Non-living roomリビング以外の居室 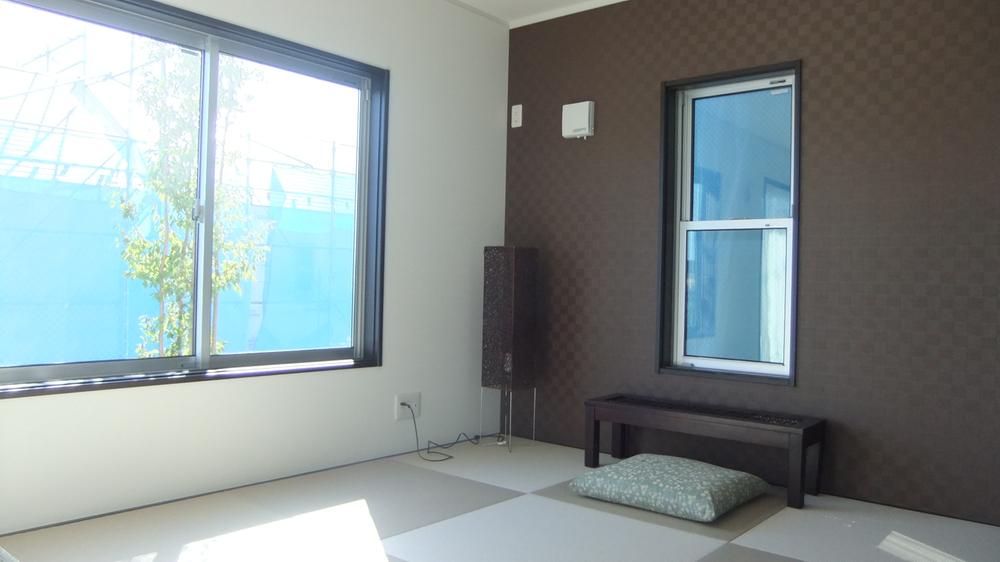 Local (10 May 2013) Shooting
現地(2013年10月)撮影
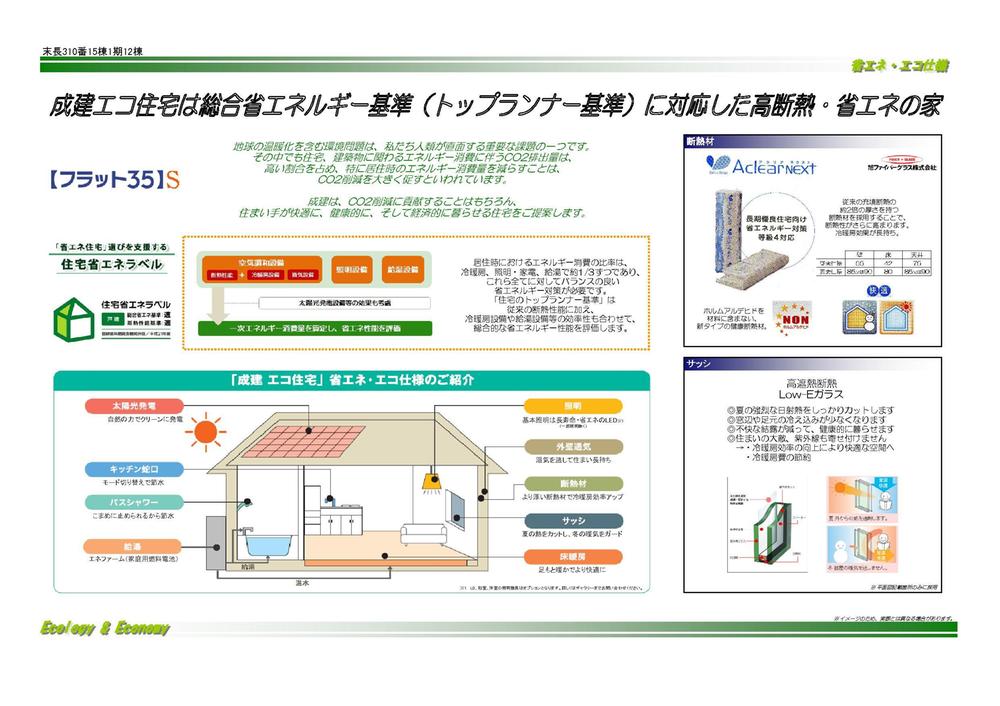 Other Equipment
その他設備
Station駅 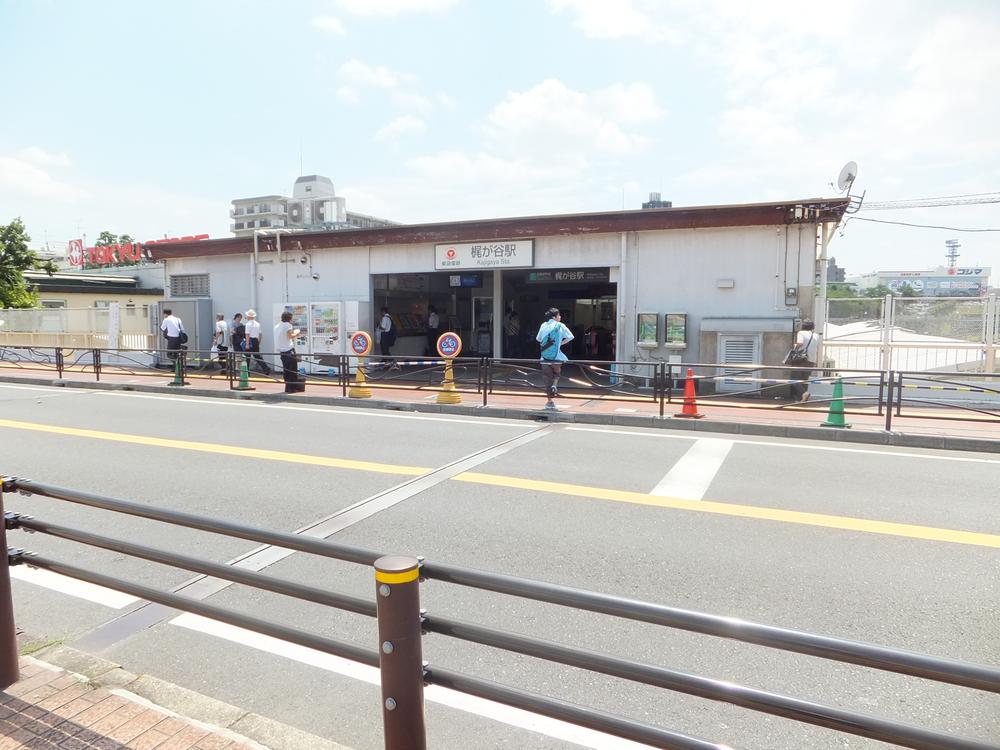 Kaji until the valley station 240m
梶が谷駅まで240m
Other introspectionその他内観 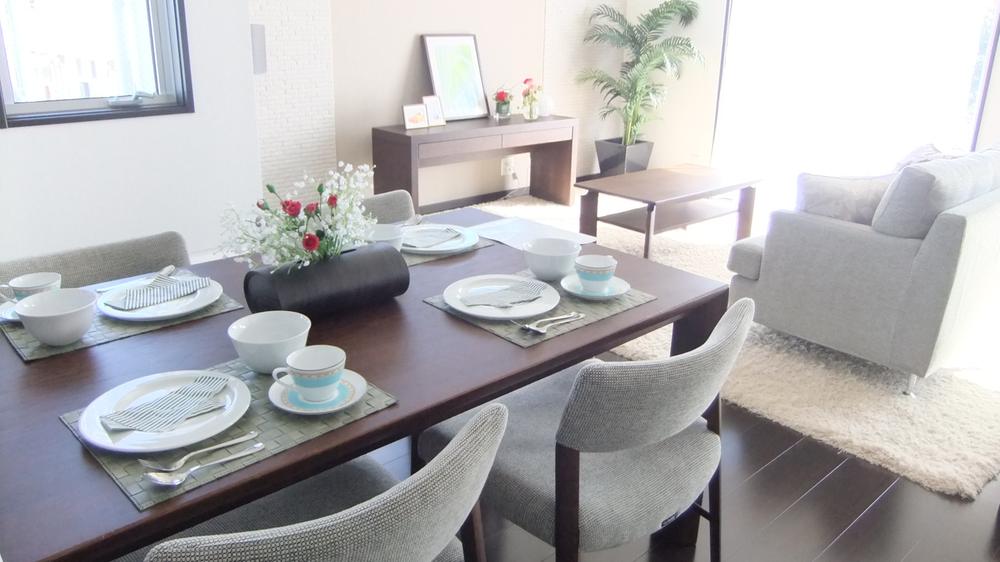 Local (10 May 2013) Shooting
現地(2013年10月)撮影
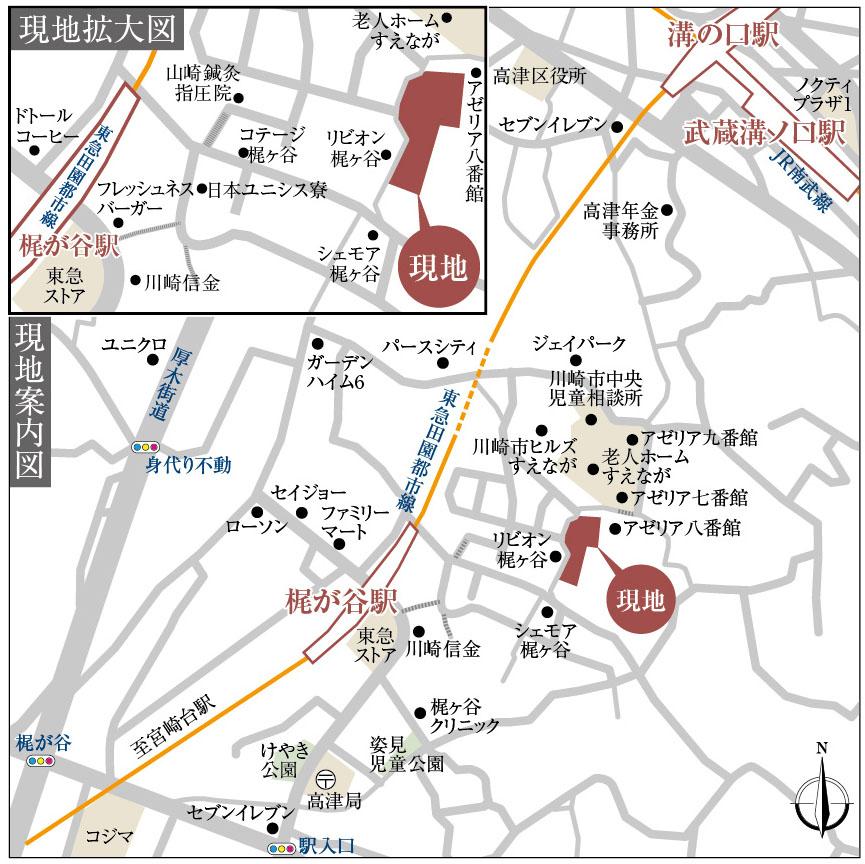 Local guide map
現地案内図
Floor plan間取り図 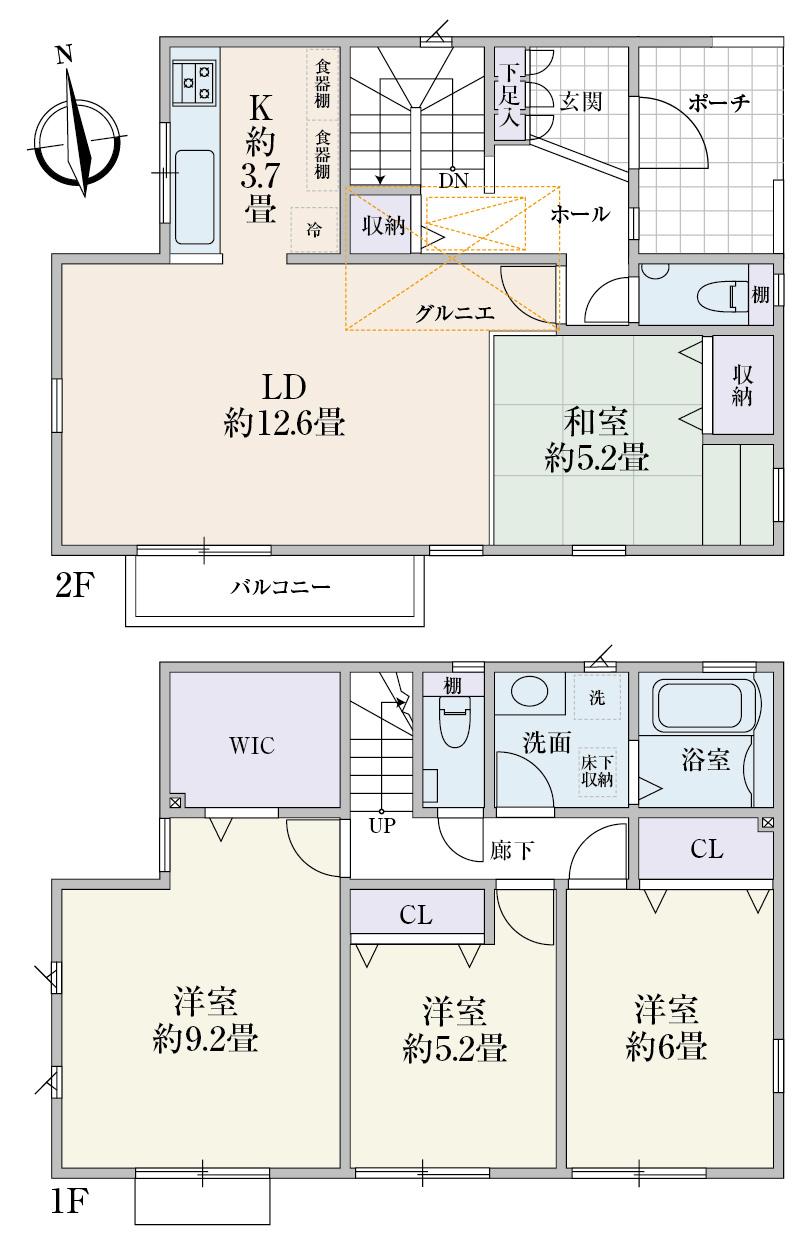 (Building 2), Price 61,800,000 yen, 3LDK, Land area 117.21 sq m , Building area 108.48 sq m
(2号棟)、価格6180万円、3LDK、土地面積117.21m2、建物面積108.48m2
Non-living roomリビング以外の居室 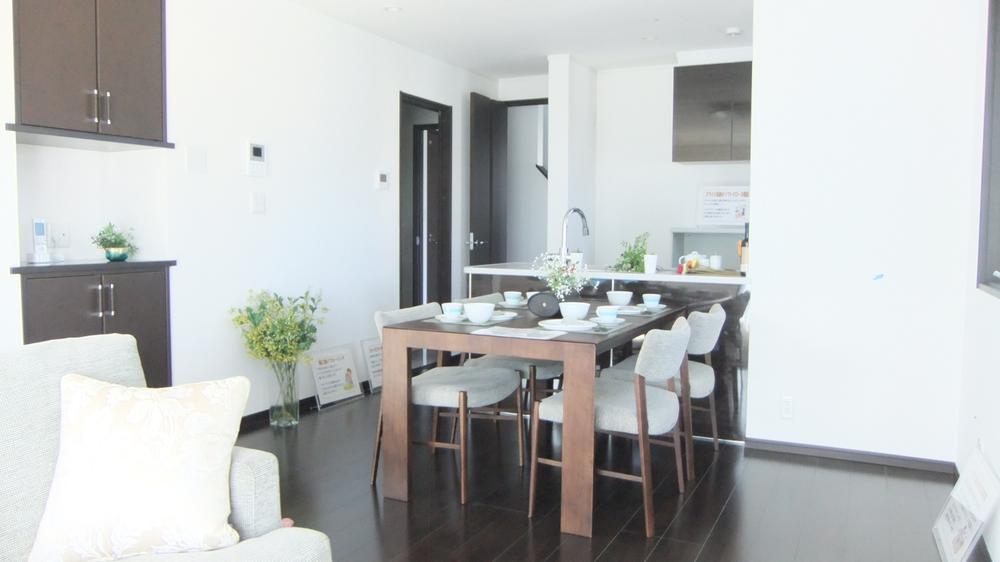 Local (10 May 2013) Shooting
現地(2013年10月)撮影
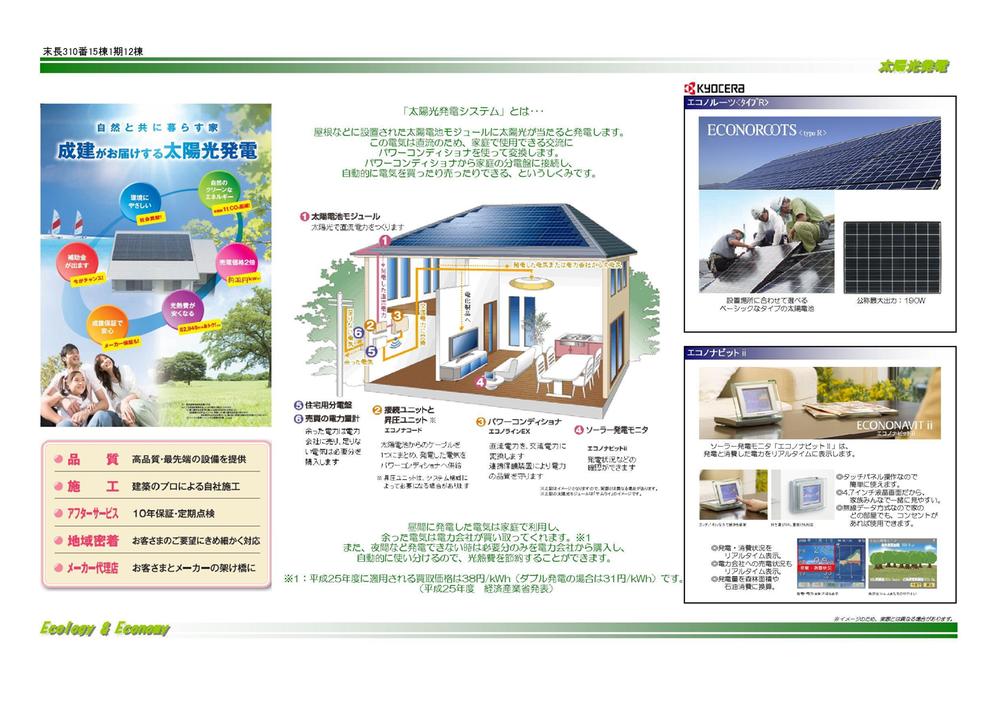 Power generation ・ Hot water equipment
発電・温水設備
Primary school小学校 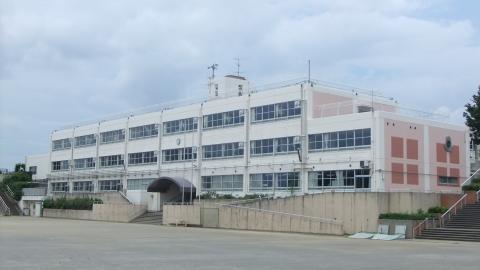 Until the new elementary school 1220m
新作小学校まで1220m
Floor plan間取り図 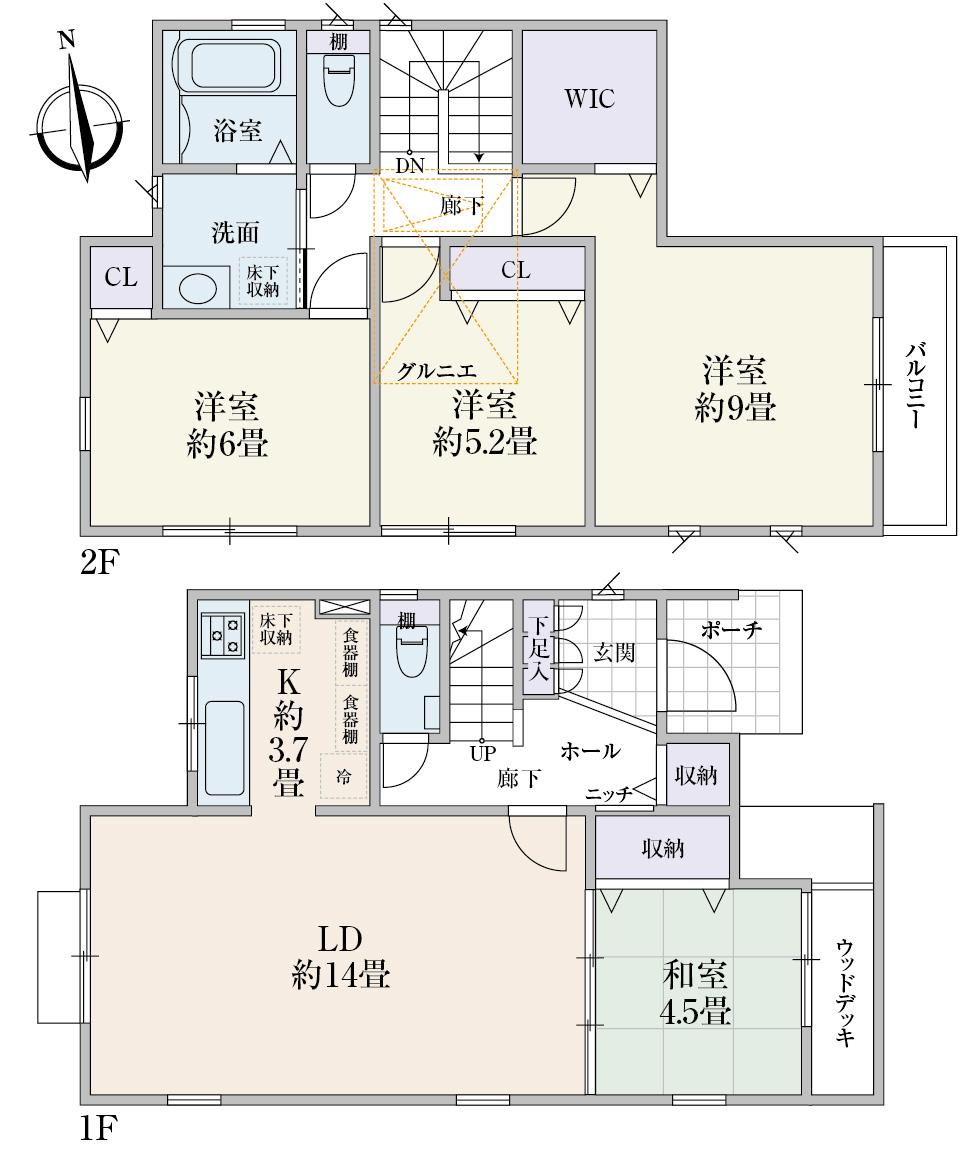 (3 Building), Price 62,800,000 yen, 4LDK, Land area 102.83 sq m , Building area 105.57 sq m
(3号棟)、価格6280万円、4LDK、土地面積102.83m2、建物面積105.57m2
Junior high school中学校 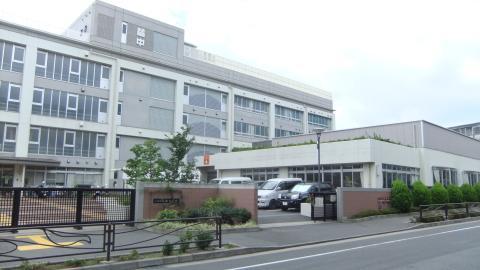 Tachibana 1720m until junior high school
橘中学校まで1720m
Floor plan間取り図 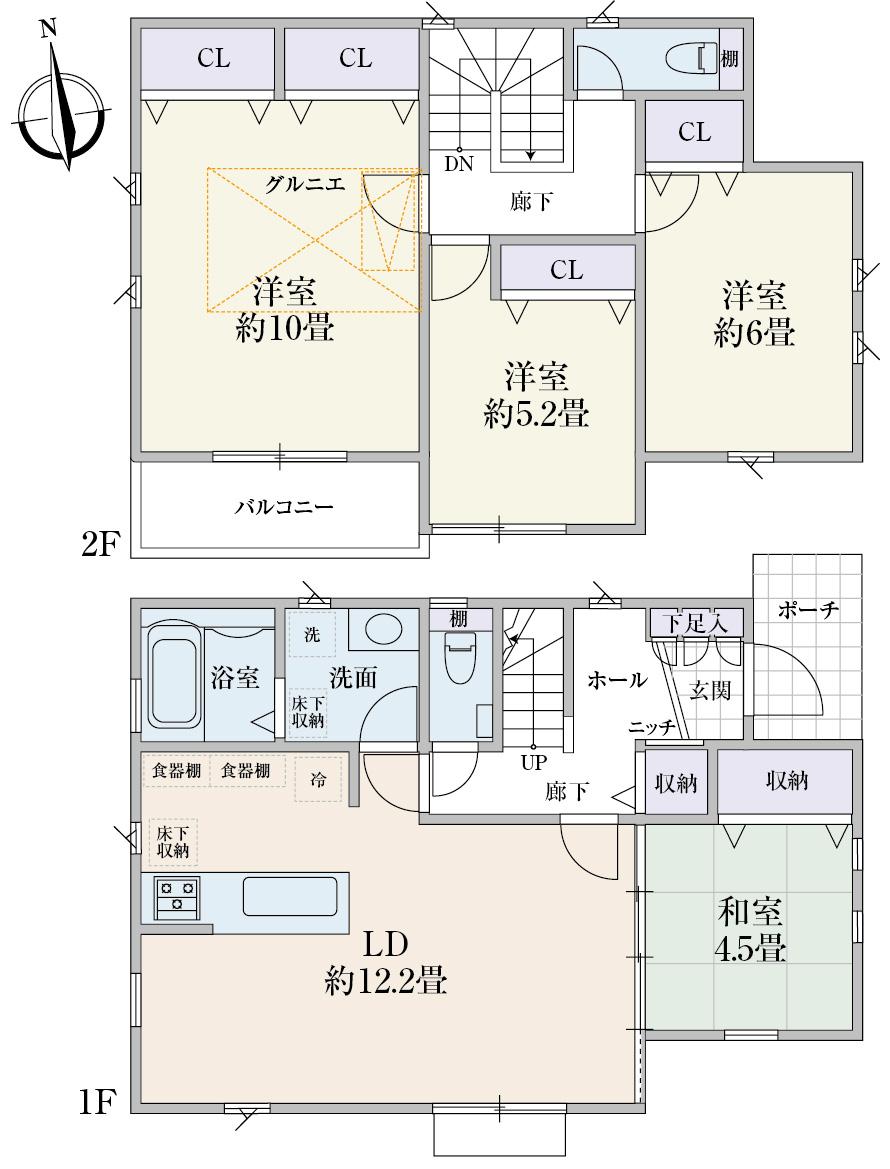 (4 Building), Price 63,800,000 yen, 4LDK, Land area 100.31 sq m , Building area 102.67 sq m
(4号棟)、価格6380万円、4LDK、土地面積100.31m2、建物面積102.67m2
Supermarketスーパー 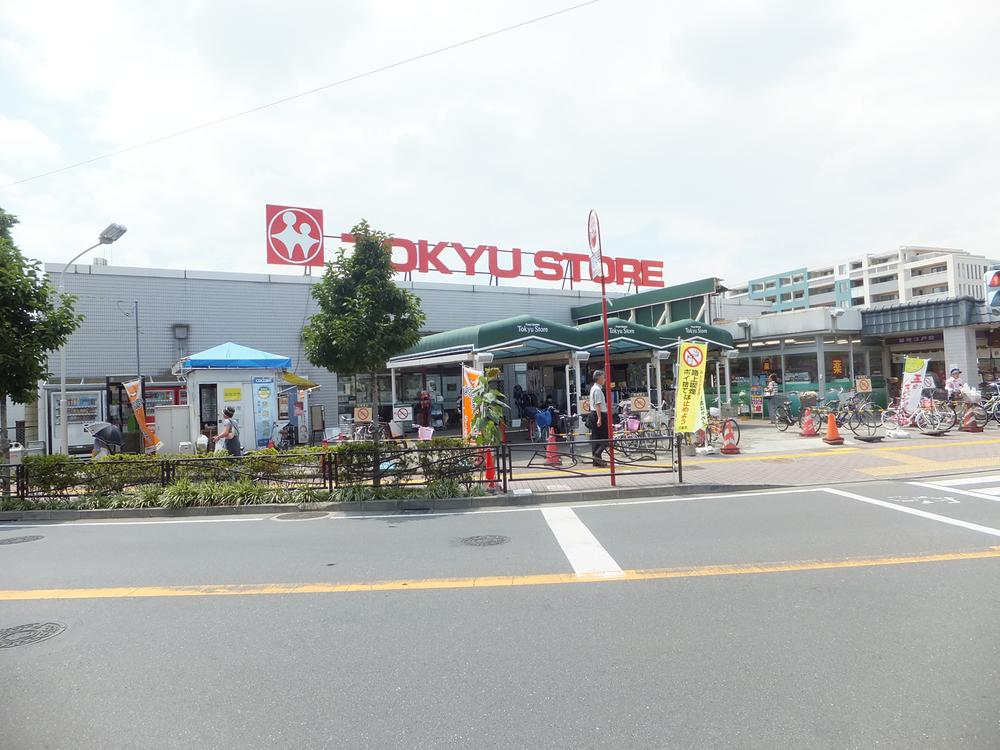 290m to Tokyu Store Chain
東急ストアまで290m
Floor plan間取り図 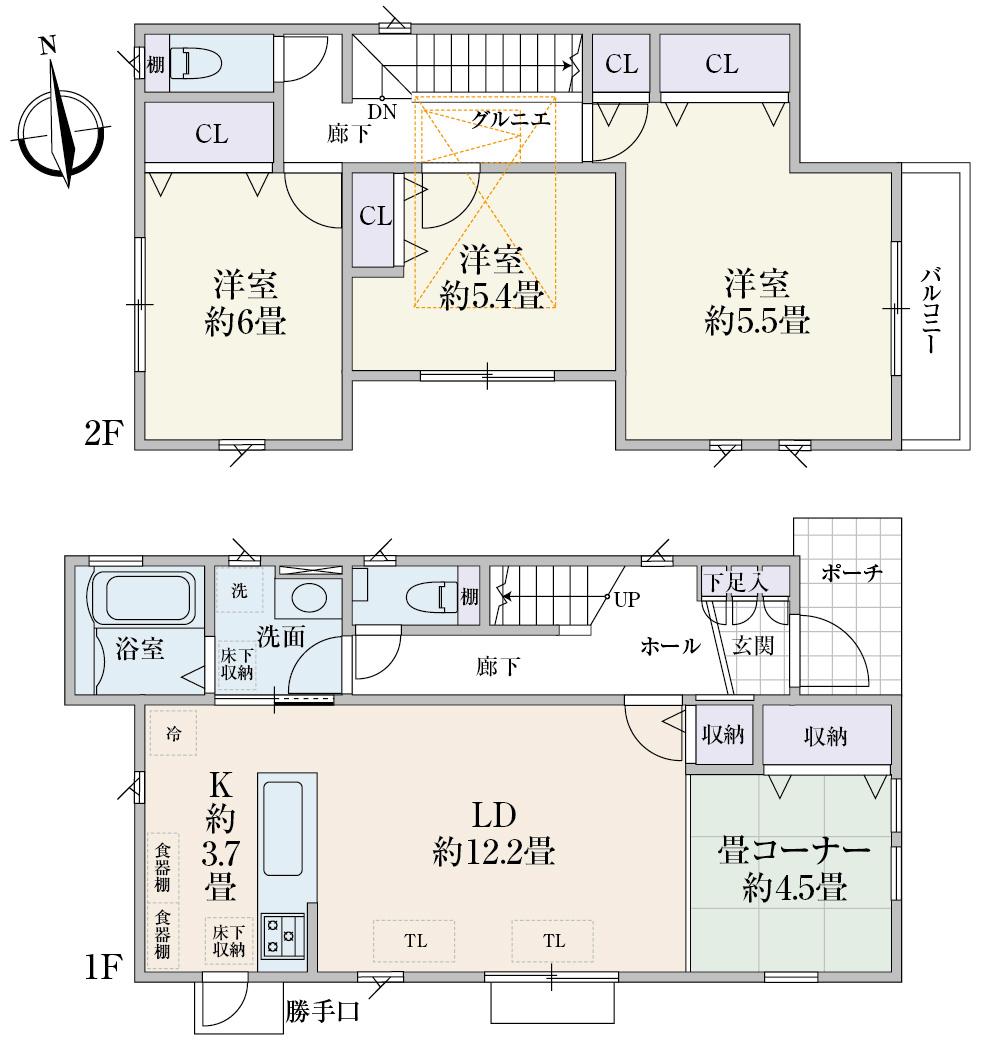 (5 Building), Price 61,800,000 yen, 3LDK, Land area 100.24 sq m , Building area 102.67 sq m
(5号棟)、価格6180万円、3LDK、土地面積100.24m2、建物面積102.67m2
Location
|





















