New Homes » Kanto » Kanagawa Prefecture » Kawasaki Takatsu-ku
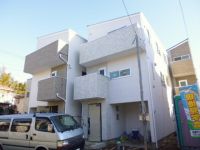 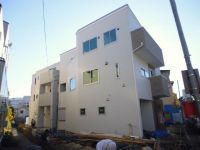
| | Kawasaki City, Kanagawa Prefecture Takatsu-ku 神奈川県川崎市高津区 |
| Denentoshi Tokyu "Kajigatani" walk 15 minutes 東急田園都市線「梶が谷」歩15分 |
| Tokyu Denentoshi "Kajigaya" station walk 15 minutes location of, 20 minutes to the "Shibuya"! Commute ・ Convenient to go to school, Living environment is also good! In the living room floor heating, etc., Full specification equipment other! 東急田園都市線『梶ヶ谷』駅徒歩15分の立地、『渋谷』へ20分!通勤・通学に便利、住環境も良好です!リビングルームに床暖房など、充実した仕様設備ほか! |
| Super close, It is close to the city, Facing south, System kitchen, Bathroom Dryer, Yang per good, LDK15 tatami mats or more, Face-to-face kitchen, Toilet 2 places, 2 or more sides balcony, Double-glazing, Warm water washing toilet seat, The window in the bathroom, Urban neighborhood, Ventilation good, All living room flooring, Dish washing dryer, Water filter, Three-story or more, Living stairs, Floor heating スーパーが近い、市街地が近い、南向き、システムキッチン、浴室乾燥機、陽当り良好、LDK15畳以上、対面式キッチン、トイレ2ヶ所、2面以上バルコニー、複層ガラス、温水洗浄便座、浴室に窓、都市近郊、通風良好、全居室フローリング、食器洗乾燥機、浄水器、3階建以上、リビング階段、床暖房 |
Features pickup 特徴ピックアップ | | Super close / It is close to the city / Facing south / System kitchen / Bathroom Dryer / Yang per good / LDK15 tatami mats or more / Face-to-face kitchen / Toilet 2 places / 2 or more sides balcony / Double-glazing / Warm water washing toilet seat / The window in the bathroom / Urban neighborhood / Ventilation good / All living room flooring / Dish washing dryer / Water filter / Three-story or more / Living stairs / Floor heating スーパーが近い /市街地が近い /南向き /システムキッチン /浴室乾燥機 /陽当り良好 /LDK15畳以上 /対面式キッチン /トイレ2ヶ所 /2面以上バルコニー /複層ガラス /温水洗浄便座 /浴室に窓 /都市近郊 /通風良好 /全居室フローリング /食器洗乾燥機 /浄水器 /3階建以上 /リビング階段 /床暖房 | Price 価格 | | 41,800,000 yen ~ 42,800,000 yen 4180万円 ~ 4280万円 | Floor plan 間取り | | 4LDK 4LDK | Units sold 販売戸数 | | 4 units 4戸 | Land area 土地面積 | | 67.38 sq m ~ 114.47 sq m 67.38m2 ~ 114.47m2 | Building area 建物面積 | | 105.29 sq m ~ 121.3 sq m 105.29m2 ~ 121.3m2 | Driveway burden-road 私道負担・道路 | | Road width: 5.5m 道路幅:5.5m | Completion date 完成時期(築年月) | | November 2013 2013年11月 | Address 住所 | | Kawasaki City, Kanagawa Prefecture Takatsu-ku, Kajigaya 5-6-13 神奈川県川崎市高津区梶ケ谷5-6-13他 | Traffic 交通 | | Denentoshi Tokyu "Kajigatani" walk 15 minutes
Denentoshi Tokyu "Miyazakidai" walk 23 minutes
JR Nambu Line "Musashimizonokuchi" walk 32 minutes 東急田園都市線「梶が谷」歩15分
東急田園都市線「宮崎台」歩23分
JR南武線「武蔵溝ノ口」歩32分
| Related links 関連リンク | | [Related Sites of this company] 【この会社の関連サイト】 | Person in charge 担当者より | | Rep Saito Yu Age: 20 Daigyokai Experience: 6 years customers one person I try My home plan that suits one person !! Let's realize together a satisfactory plan reasonable !! 担当者齋藤 悠年齢:20代業界経験:6年お客様一人一人に合ったマイホームプランを心がけています!!無理のない満足いく計画を一緒に実現しましょう!! | Contact お問い合せ先 | | TEL: 0800-603-8928 [Toll free] mobile phone ・ Also available from PHS
Caller ID is not notified
Please contact the "saw SUUMO (Sumo)"
If it does not lead, If the real estate company TEL:0800-603-8928【通話料無料】携帯電話・PHSからもご利用いただけます
発信者番号は通知されません
「SUUMO(スーモ)を見た」と問い合わせください
つながらない方、不動産会社の方は
| Building coverage, floor area ratio 建ぺい率・容積率 | | Kenpei rate: 60%, Volume ratio: 200% 建ペい率:60%、容積率:200% | Time residents 入居時期 | | Consultation 相談 | Land of the right form 土地の権利形態 | | Ownership 所有権 | Structure and method of construction 構造・工法 | | Wooden three-story 木造3階建 | Use district 用途地域 | | Quasi-residence 準住居 | Land category 地目 | | Residential land 宅地 | Overview and notices その他概要・特記事項 | | Contact: Saito Yu, Building confirmation number: first 13KAK Ken確 00241 No. other 担当者:齋藤 悠、建築確認番号:第13KAK建確00241号ほか | Company profile 会社概要 | | <Mediation> Kanagawa Governor (2) the first 026,950 No. Century 21 Corporation Yokohama estate Yubinbango222-0033 Yokohama-shi, Kanagawa-ku, Yokohama, Kohoku 3-21-12 <仲介>神奈川県知事(2)第026950号センチュリー21(株)ヨコハマ地所〒222-0033 神奈川県横浜市港北区新横浜3-21-12 |
Local appearance photo現地外観写真 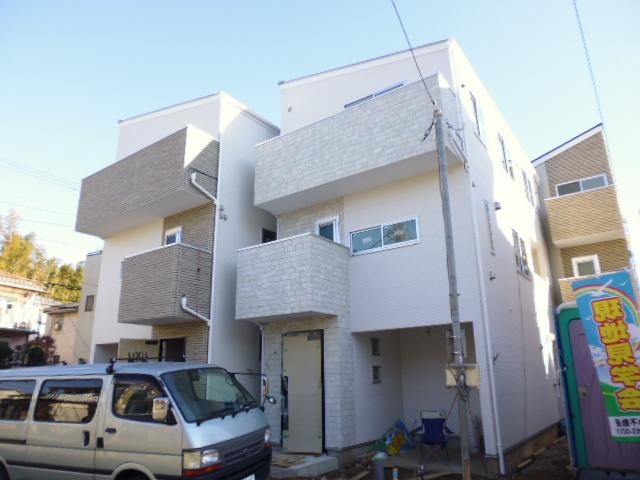 Local (November 30, 2013) Shooting
現地(2013年11月30日)撮影
Local photos, including front road前面道路含む現地写真 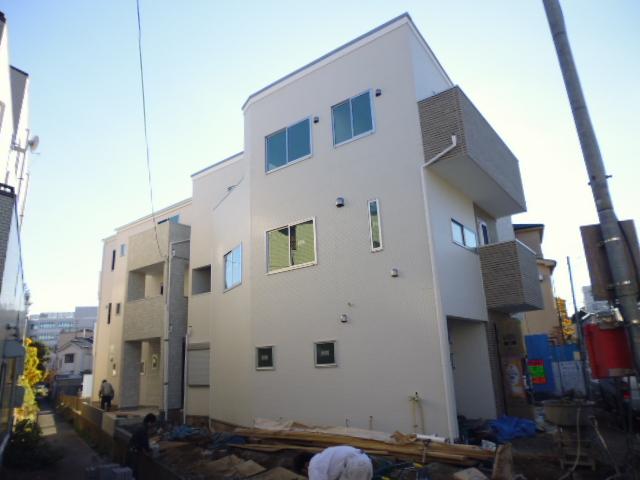 Local (November 30, 2013) Shooting
現地(2013年11月30日)撮影
Otherその他 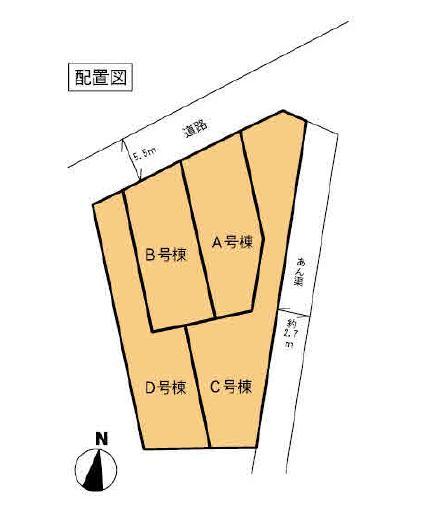 Compartment figure
区画図
Floor plan間取り図 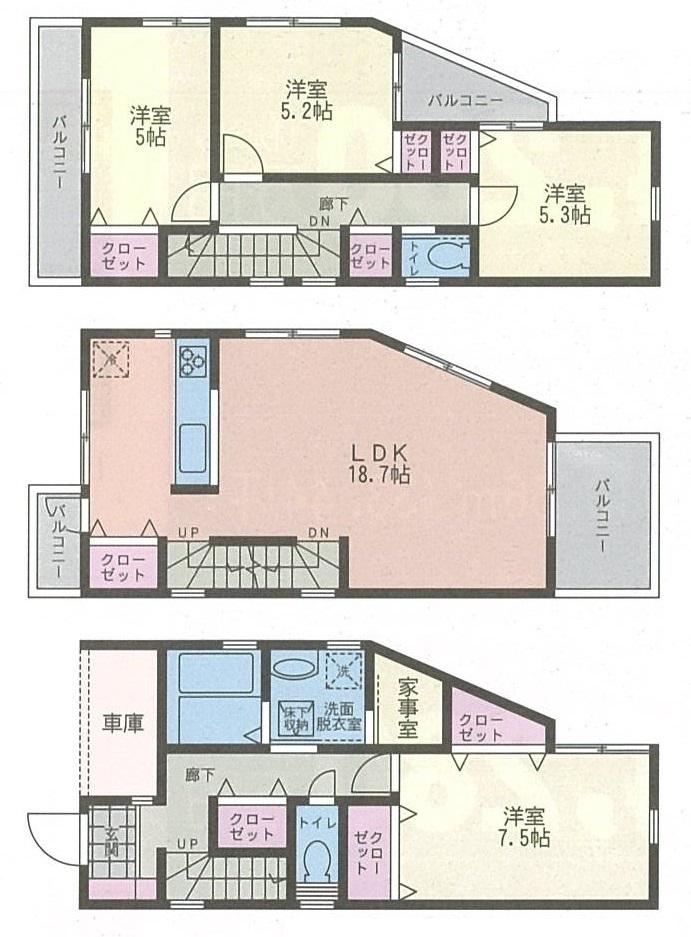 (A Building), Price 41,800,000 yen, 4LDK, Land area 68.14 sq m , Building area 119.81 sq m
(A号棟)、価格4180万円、4LDK、土地面積68.14m2、建物面積119.81m2
Livingリビング 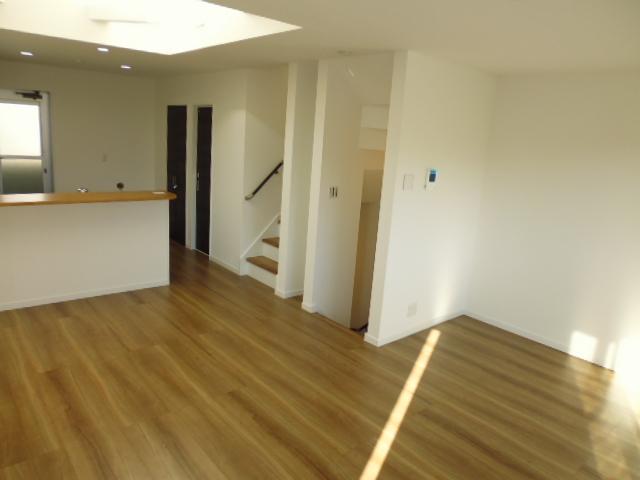 Indoor (November 30, 2013) Shooting
室内(2013年11月30日)撮影
Bathroom浴室 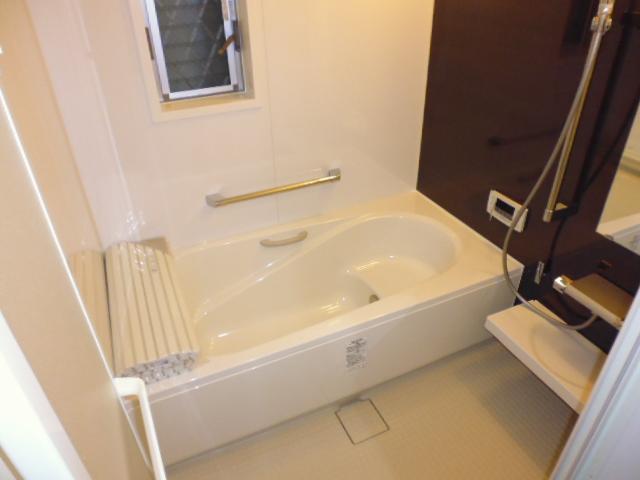 Indoor (November 30, 2013) Shooting
室内(2013年11月30日)撮影
Kitchenキッチン 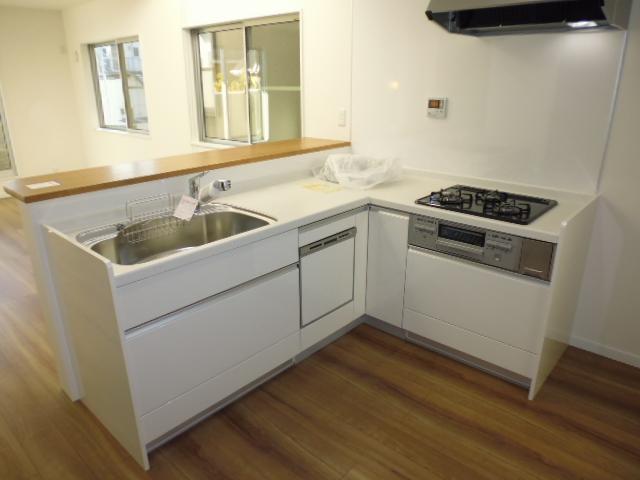 Indoor (November 30, 2013) Shooting
室内(2013年11月30日)撮影
Non-living roomリビング以外の居室 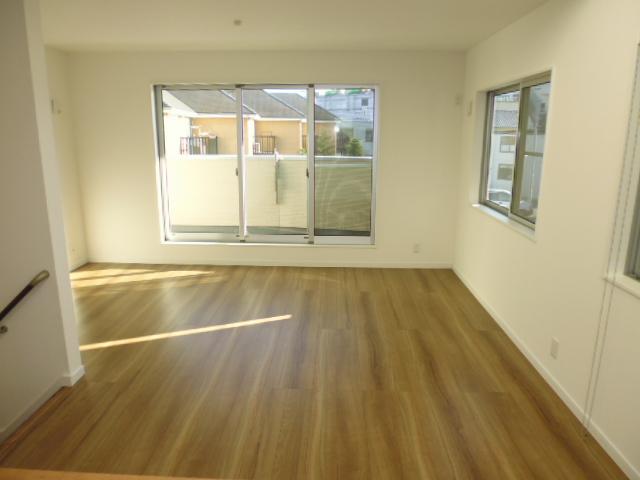 Indoor (November 30, 2013) Shooting
室内(2013年11月30日)撮影
Supermarketスーパー 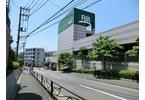 FUJI 960m to Ueno River store walk about 12 minutes
FUJI上野川店徒歩約12分まで960m
Floor plan間取り図 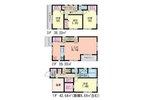 (B Building), Price 42,800,000 yen, 4LDK, Land area 67.38 sq m , Building area 121.3 sq m
(B号棟)、価格4280万円、4LDK、土地面積67.38m2、建物面積121.3m2
Livingリビング 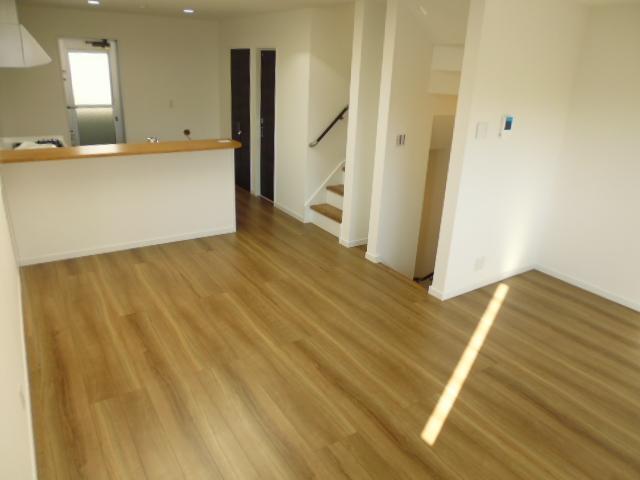 Indoor (November 30, 2013) Shooting
室内(2013年11月30日)撮影
Non-living roomリビング以外の居室 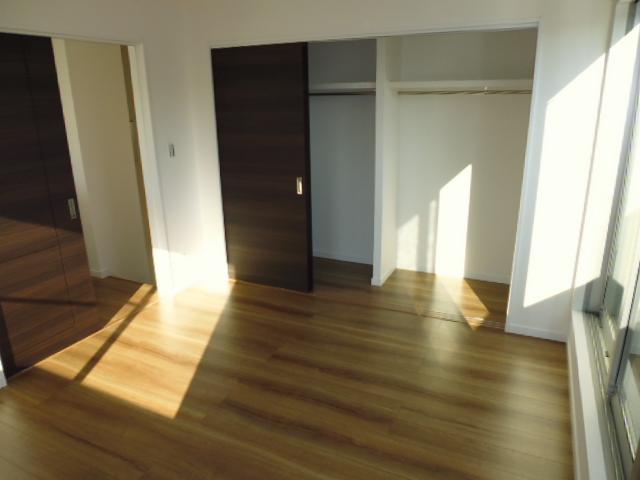 Indoor (November 30, 2013) Shooting
室内(2013年11月30日)撮影
Supermarketスーパー 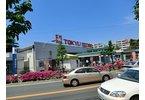 Tokyu Store Chain Kajigaya 1200m to shop
東急ストア梶ヶ谷店まで1200m
Floor plan間取り図 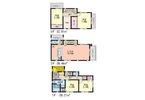 (C Building), Price 42,800,000 yen, 4LDK, Land area 114.47 sq m , Building area 110.56 sq m
(C号棟)、価格4280万円、4LDK、土地面積114.47m2、建物面積110.56m2
Junior high school中学校 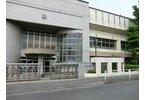 800m to the Kawasaki Municipal Miyazaki junior high school about a 10-minute walk
川崎市立宮崎中学校徒歩約10分まで800m
Floor plan間取り図 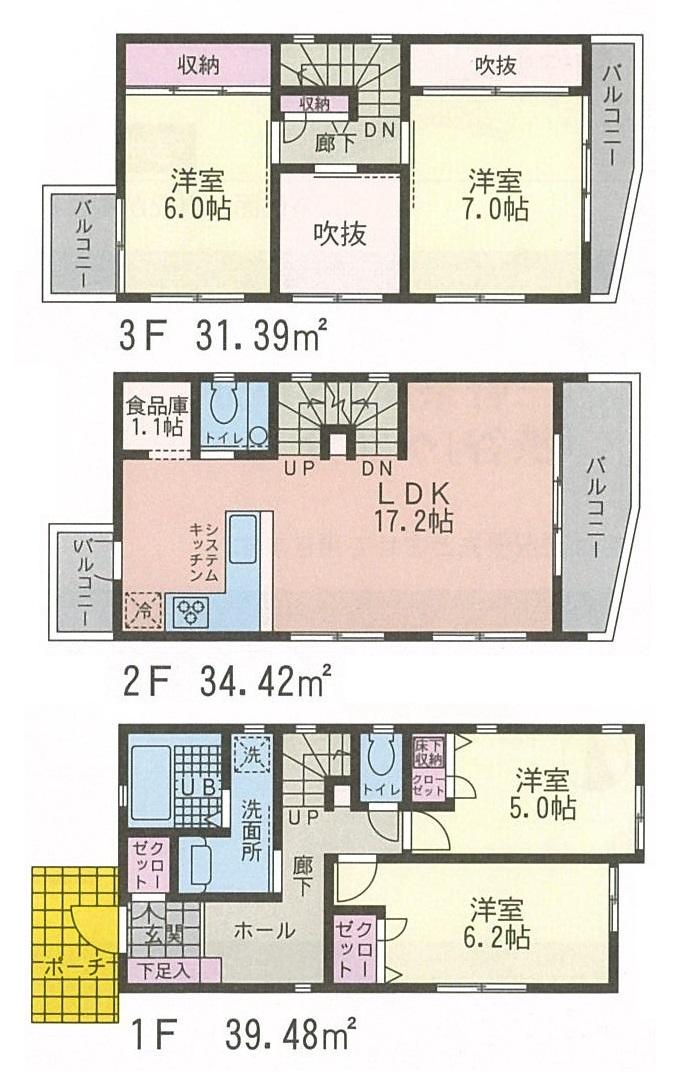 (D Building), Price 42,800,000 yen, 4LDK, Land area 85.89 sq m , Building area 105.29 sq m
(D号棟)、価格4280万円、4LDK、土地面積85.89m2、建物面積105.29m2
Primary school小学校 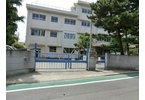 320m to Kawasaki City Kajigaya elementary school walk about 4 minutes
川崎市立梶ヶ谷小学校徒歩約4分まで320m
Kindergarten ・ Nursery幼稚園・保育園 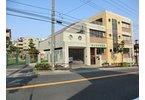 Kajigaya 1280m kindergarten to walk about 16 minutes
梶ヶ谷幼稚園徒歩約16分まで1280m
Park公園 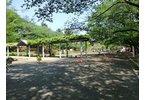 Kajigaya to the first park walk about 7 minutes 560m
梶ヶ谷第一公園徒歩約7分まで560m
Hospital病院 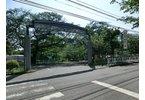 960m to Toranomon Hospital Branch Hospital walk about 12 minutes
虎の門病院分院徒歩約12分まで960m
Location
|





















