New Homes » Kanto » Kanagawa Prefecture » Kawasaki Takatsu-ku
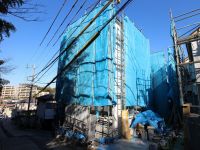 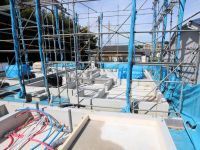
| | Kawasaki City, Kanagawa Prefecture Takatsu-ku 神奈川県川崎市高津区 |
| Green Line "Higashiyamata" walk 18 minutes グリーンライン「東山田」歩18分 |
| Construction area of the room more than 30 square meters 30坪を超えるゆとりの建築面積 |
Features pickup 特徴ピックアップ | | Measures to conserve energy / Pre-ground survey / Energy-saving water heaters / System kitchen / Bathroom Dryer / All room storage / A quiet residential area / LDK15 tatami mats or more / Or more before road 6m / Corner lot / Washbasin with shower / Face-to-face kitchen / Toilet 2 places / Bathroom 1 tsubo or more / 2-story / Double-glazing / Warm water washing toilet seat / Underfloor Storage / Mu front building / Dish washing dryer / Walk-in closet / Water filter / Three-story or more / City gas / Attic storage / Floor heating 省エネルギー対策 /地盤調査済 /省エネ給湯器 /システムキッチン /浴室乾燥機 /全居室収納 /閑静な住宅地 /LDK15畳以上 /前道6m以上 /角地 /シャワー付洗面台 /対面式キッチン /トイレ2ヶ所 /浴室1坪以上 /2階建 /複層ガラス /温水洗浄便座 /床下収納 /前面棟無 /食器洗乾燥機 /ウォークインクロゼット /浄水器 /3階建以上 /都市ガス /屋根裏収納 /床暖房 | Event information イベント情報 | | Local tours (please make a reservation beforehand) schedule / Every Saturday, Sunday and public holidays time / 10:00 ~ 16:00 we have every Saturday Sunday local sales held. Please feel free to visitors. 現地見学会(事前に必ず予約してください)日程/毎週土日祝時間/10:00 ~ 16:00毎週土曜日日曜日現地販売開催しております。お気軽にご来場ください。 | Property name 物件名 | | Forest Town Hisasue II フォレストタウン久末II | Price 価格 | | 36,800,000 yen ~ 38,800,000 yen 3680万円 ~ 3880万円 | Floor plan 間取り | | 4LDK 4LDK | Units sold 販売戸数 | | 3 units 3戸 | Total units 総戸数 | | 3 units 3戸 | Land area 土地面積 | | 85.41 sq m ~ 107.06 sq m (25.83 tsubo ~ 32.38 tsubo) (Registration) 85.41m2 ~ 107.06m2(25.83坪 ~ 32.38坪)(登記) | Building area 建物面積 | | 101.02 sq m ~ 104.54 sq m (30.55 tsubo ~ 31.62 tsubo) (Registration) 101.02m2 ~ 104.54m2(30.55坪 ~ 31.62坪)(登記) | Driveway burden-road 私道負担・道路 | | Public road: 6M Driveway: 4.7M 公道:6M 私道:4.7M | Completion date 完成時期(築年月) | | 2014 end of February schedule 2014年2月末予定 | Address 住所 | | Kawasaki City, Kanagawa Prefecture Takatsu-ku, Hisasue 299-22 神奈川県川崎市高津区久末299‐22 | Traffic 交通 | | Green Line "Higashiyamata" walk 18 minutes グリーンライン「東山田」歩18分
| Related links 関連リンク | | [Related Sites of this company] 【この会社の関連サイト】 | Contact お問い合せ先 | | Ltd. Grand Home TEL: 044-750-1192 Please inquire as "saw SUUMO (Sumo)" (株)グランドホームTEL:044-750-1192「SUUMO(スーモ)を見た」と問い合わせください | Sale schedule 販売スケジュール | | Every Saturday ・ We hold Sunday sales events. 毎週土曜日・日曜日販売会を開催しております。 | Building coverage, floor area ratio 建ぺい率・容積率 | | Building coverage: 60% Volume ratio: 160% 建ぺい率:60% 容積率:160% | Time residents 入居時期 | | March 2014 mid-scheduled 2014年3月中旬予定 | Land of the right form 土地の権利形態 | | Ownership 所有権 | Structure and method of construction 構造・工法 | | Framing method 2-storey 軸組工法2階建て | Construction 施工 | | Ltd. Naruken 株式会社成建 | Use district 用途地域 | | One middle and high 1種中高 | Land category 地目 | | Residential land 宅地 | Other limitations その他制限事項 | | Regulations have by the Landscape Act, Residential land development construction regulation area, Height district, Shade limit Yes 景観法による規制有、宅地造成工事規制区域、高度地区、日影制限有 | Overview and notices その他概要・特記事項 | | Building confirmation number: the H25 building certification No. KBI00681 建築確認番号:第H25確認建築KBI00681号 | Company profile 会社概要 | | <Mediation> Governor of Kanagawa Prefecture (1) No. 027292 (Ltd.) Grand Home Yubinbango213-0023 Kawasaki City, Kanagawa Prefecture Takatsu-ku, Shibokuchi 404-1 <仲介>神奈川県知事(1)第027292号(株)グランドホーム〒213-0023 神奈川県川崎市高津区子母口404-1 |
Local appearance photo現地外観写真 ![Local appearance photo. [Local Photos] Building 2 36,800,000 yen Three stories It will be sunny in the corner lot.](/images/kanagawa/kawasakishitakatsu/d91ffe0017.jpg) [Local Photos] Building 2 36,800,000 yen Three stories It will be sunny in the corner lot.
【現地写真】 2号棟 3680万円 3階建て 角地にて日当り良好になります。
![Local appearance photo. [Local Photos] 1 Building 36,800,000 yen Two-story](/images/kanagawa/kawasakishitakatsu/d91ffe0007.jpg) [Local Photos] 1 Building 36,800,000 yen Two-story
【現地写真】 1号棟 3680万円 2階建て
![Local appearance photo. [Local Photos] 1 Building 36,800,000 yen Two-story](/images/kanagawa/kawasakishitakatsu/d91ffe0006.jpg) [Local Photos] 1 Building 36,800,000 yen Two-story
【現地写真】 1号棟 3680万円 2階建て
![Local appearance photo. [Local Photos] Building 3 36,800,000 yen Two-story](/images/kanagawa/kawasakishitakatsu/d91ffe0008.jpg) [Local Photos] Building 3 36,800,000 yen Two-story
【現地写真】 3号棟 3680万円 2階建て
![Local appearance photo. [Local Photos] 1 Building 36,800,000 yen Two-story](/images/kanagawa/kawasakishitakatsu/d91ffe0003.jpg) [Local Photos] 1 Building 36,800,000 yen Two-story
【現地写真】 1号棟 3680万円 2階建て
Livingリビング ![Living. [Interior photo] Building 2 LDK about 17 Pledge Counter Kitchen It will be sunny.](/images/kanagawa/kawasakishitakatsu/d91ffe0019.jpg) [Interior photo] Building 2 LDK about 17 Pledge Counter Kitchen It will be sunny.
【内装写真】 2号棟 LDK約17帖 カウンターキッチン 日当り良好になります。
![Living. [Interior photo] Building 2 LDK about 17 Pledge It will be LD partial gas hot water type with under-floor heating.](/images/kanagawa/kawasakishitakatsu/d91ffe0018.jpg) [Interior photo] Building 2 LDK about 17 Pledge It will be LD partial gas hot water type with under-floor heating.
【内装写真】 2号棟 LDK約17帖 LD部分ガス温水式床暖房付になります。
Kitchenキッチン ![Kitchen. [Kitchen photo] Building 2 Counter Kitchen With dishwasher ・ Built water purifier](/images/kanagawa/kawasakishitakatsu/d91ffe0020.jpg) [Kitchen photo] Building 2 Counter Kitchen With dishwasher ・ Built water purifier
【キッチン写真】 2号棟 カウンターキッチン 食器洗い乾燥機付・ビルト浄水器
Non-living roomリビング以外の居室 ![Non-living room. [Interior photo] Building 2 1st floor It will be about 8 quires Western-style. Large walk-in closet with](/images/kanagawa/kawasakishitakatsu/d91ffe0021.jpg) [Interior photo] Building 2 1st floor It will be about 8 quires Western-style. Large walk-in closet with
【内装写真】 2号棟 1階 約8帖洋室になります。大型ウォークインクローゼット付
Same specifications photos (living)同仕様写真(リビング) 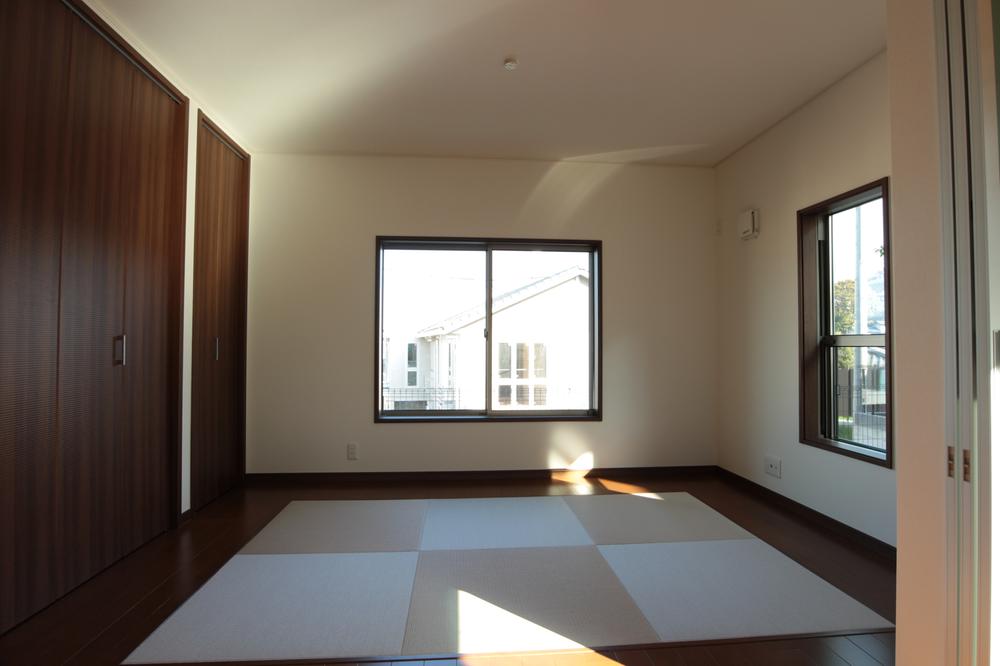 It will be the construction example of the tatami room about 6 Pledge.
タタミルーム約6帖の施工例になります。
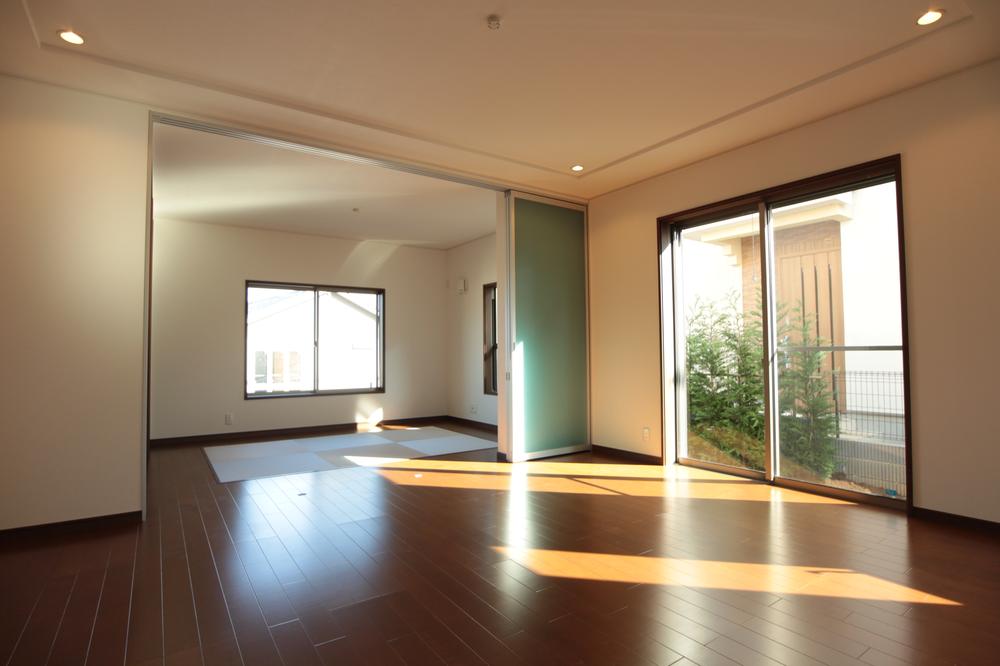 It will be the construction example of LDK + Tatami Room. It will be a spread space.
LDK+タタミルームの施工例になります。広がりのある空間になります。
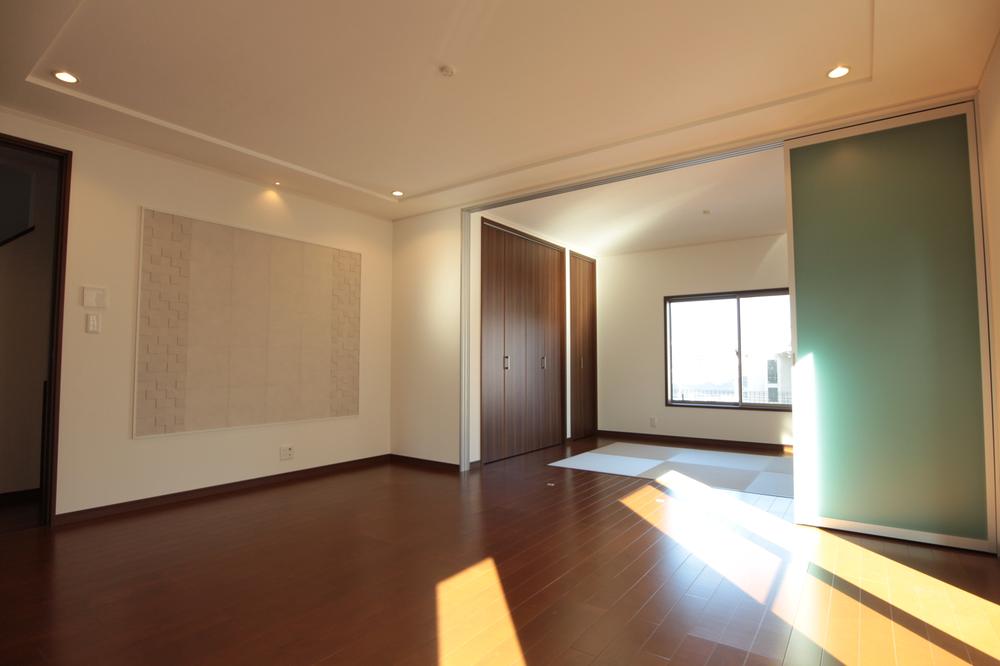 It will be eco-carat construction cases.
エコカラット施工例になります。
Floor plan間取り図 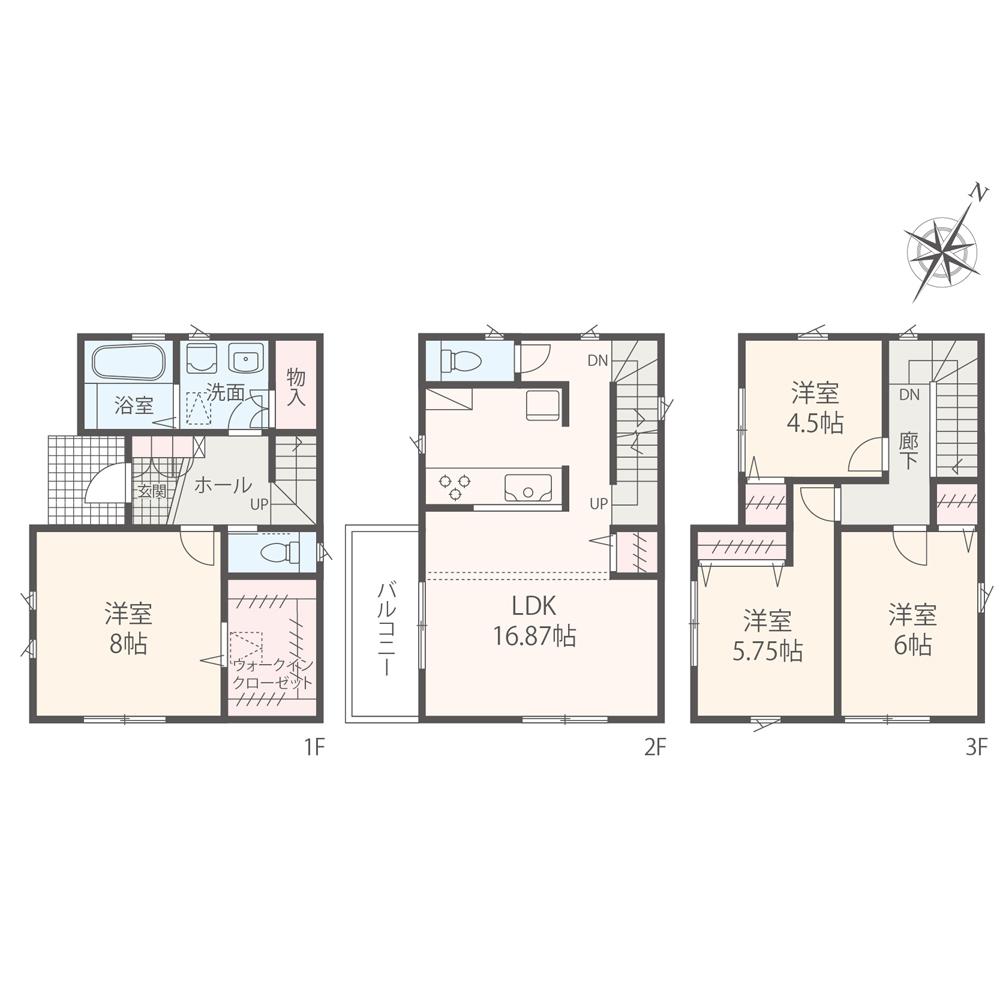 (Building 2), Price 36,800,000 yen, 4LDK, Land area 85.41 sq m , Building area 104.33 sq m
(2号棟)、価格3680万円、4LDK、土地面積85.41m2、建物面積104.33m2
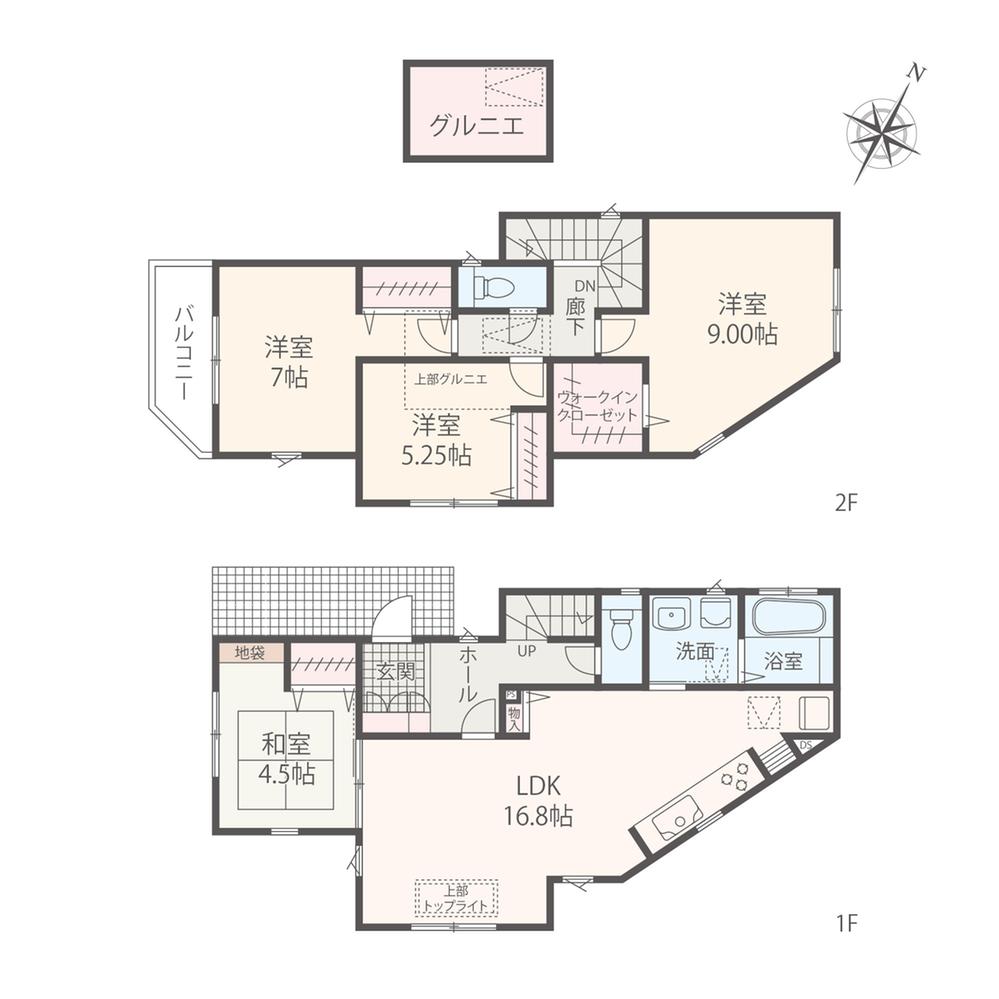 (3 Building), Price 36,800,000 yen, 4LDK, Land area 107.06 sq m , Building area 104.54 sq m
(3号棟)、価格3680万円、4LDK、土地面積107.06m2、建物面積104.54m2
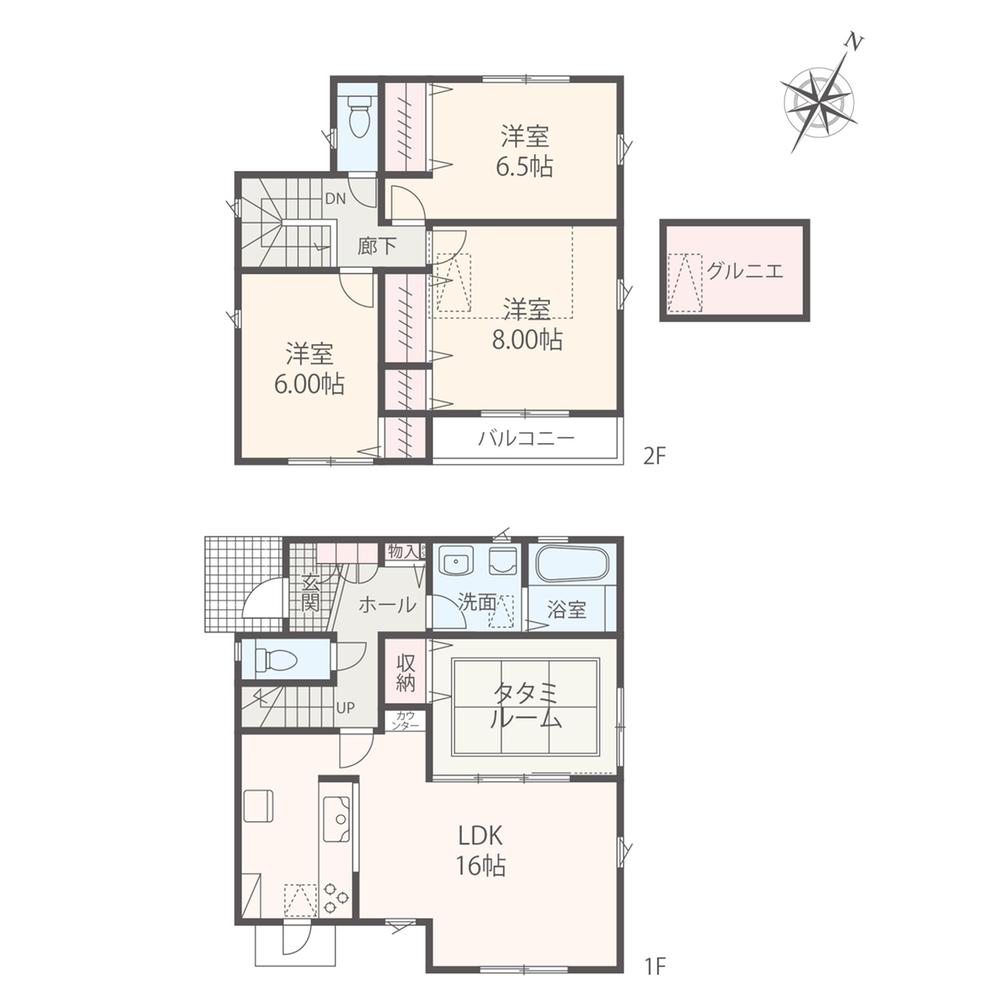 (1 Building), Price 38,800,000 yen, 4LDK, Land area 100.13 sq m , Building area 101.02 sq m
(1号棟)、価格3880万円、4LDK、土地面積100.13m2、建物面積101.02m2
Location
| 

![Local appearance photo. [Local Photos] Building 2 36,800,000 yen Three stories It will be sunny in the corner lot.](/images/kanagawa/kawasakishitakatsu/d91ffe0017.jpg)
![Local appearance photo. [Local Photos] 1 Building 36,800,000 yen Two-story](/images/kanagawa/kawasakishitakatsu/d91ffe0007.jpg)
![Local appearance photo. [Local Photos] 1 Building 36,800,000 yen Two-story](/images/kanagawa/kawasakishitakatsu/d91ffe0006.jpg)
![Local appearance photo. [Local Photos] Building 3 36,800,000 yen Two-story](/images/kanagawa/kawasakishitakatsu/d91ffe0008.jpg)
![Local appearance photo. [Local Photos] 1 Building 36,800,000 yen Two-story](/images/kanagawa/kawasakishitakatsu/d91ffe0003.jpg)
![Living. [Interior photo] Building 2 LDK about 17 Pledge Counter Kitchen It will be sunny.](/images/kanagawa/kawasakishitakatsu/d91ffe0019.jpg)
![Living. [Interior photo] Building 2 LDK about 17 Pledge It will be LD partial gas hot water type with under-floor heating.](/images/kanagawa/kawasakishitakatsu/d91ffe0018.jpg)
![Kitchen. [Kitchen photo] Building 2 Counter Kitchen With dishwasher ・ Built water purifier](/images/kanagawa/kawasakishitakatsu/d91ffe0020.jpg)
![Non-living room. [Interior photo] Building 2 1st floor It will be about 8 quires Western-style. Large walk-in closet with](/images/kanagawa/kawasakishitakatsu/d91ffe0021.jpg)





