New Homes » Kanto » Kanagawa Prefecture » Kawasaki Takatsu-ku
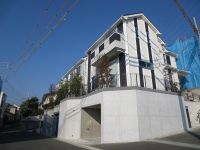 
| | Kawasaki City, Kanagawa Prefecture Takatsu-ku 神奈川県川崎市高津区 |
| Denentoshi Tokyu "Mizonokuchi" walk 11 minutes 東急田園都市線「溝の口」歩11分 |
| ◆ For further information, please contact the Meiji Property Kajigaya Station walk 5 minutes ◆ ◆ Newly built condominiums all 12 buildings equipped with solar panels in a quiet residential area of the station walk 3 minutes is born ◆ ◆ Yang per well in the location of south terraced ◆ ◆お問い合わせは梶ヶ谷駅歩5分の明治不動産まで◆◆駅歩3分の閑静な住宅地に太陽光パネルを搭載した新築分譲住宅全12棟が誕生します◆◆南ひな壇の立地で陽当り良好◆ |
| Solar power system, Year Available, Super close, System kitchen, Bathroom Dryer, A quiet residential area, LDK15 tatami mats or more, Washbasin with shower, Face-to-face kitchen, Toilet 2 places, Bathroom 1 tsubo or more, Warm water washing toilet seat, The window in the bathroom, TV monitor interphone, Dish washing dryer, Walk-in closet, Water filter, City gas, Floor heating 太陽光発電システム、年内入居可、スーパーが近い、システムキッチン、浴室乾燥機、閑静な住宅地、LDK15畳以上、シャワー付洗面台、対面式キッチン、トイレ2ヶ所、浴室1坪以上、温水洗浄便座、浴室に窓、TVモニタ付インターホン、食器洗乾燥機、ウォークインクロゼット、浄水器、都市ガス、床暖房 |
Features pickup 特徴ピックアップ | | Solar power system / Year Available / Super close / System kitchen / Bathroom Dryer / A quiet residential area / LDK15 tatami mats or more / Washbasin with shower / Face-to-face kitchen / Toilet 2 places / Bathroom 1 tsubo or more / Warm water washing toilet seat / The window in the bathroom / TV monitor interphone / Dish washing dryer / Walk-in closet / Water filter / City gas / Floor heating 太陽光発電システム /年内入居可 /スーパーが近い /システムキッチン /浴室乾燥機 /閑静な住宅地 /LDK15畳以上 /シャワー付洗面台 /対面式キッチン /トイレ2ヶ所 /浴室1坪以上 /温水洗浄便座 /浴室に窓 /TVモニタ付インターホン /食器洗乾燥機 /ウォークインクロゼット /浄水器 /都市ガス /床暖房 | Price 価格 | | 60,800,000 yen ~ 67,800,000 yen 6080万円 ~ 6780万円 | Floor plan 間取り | | 3LDK ~ 4LDK 3LDK ~ 4LDK | Units sold 販売戸数 | | 12 units 12戸 | Total units 総戸数 | | 12 units 12戸 | Land area 土地面積 | | 100.11 sq m ~ 121.27 sq m 100.11m2 ~ 121.27m2 | Building area 建物面積 | | 102.26 sq m ~ 128.71 sq m 102.26m2 ~ 128.71m2 | Completion date 完成時期(築年月) | | November 2013 2013年11月 | Address 住所 | | Kawasaki City, Kanagawa Prefecture Takatsu-ku, Suenaga 神奈川県川崎市高津区末長 | Traffic 交通 | | Denentoshi Tokyu "Mizonokuchi" walk 11 minutes
Denentoshi Tokyu "Kajigatani" walk 3 minutes
JR Nambu Line "Musashimizonokuchi" walk 10 minutes 東急田園都市線「溝の口」歩11分
東急田園都市線「梶が谷」歩3分
JR南武線「武蔵溝ノ口」歩10分
| Person in charge 担当者より | | Not the person in charge of property each is responsible for regulations of each customer 担当者物件毎でなくお客様毎の担当制です | Contact お問い合せ先 | | TEL: 0800-603-0995 [Toll free] mobile phone ・ Also available from PHS
Caller ID is not notified
Please contact the "saw SUUMO (Sumo)"
If it does not lead, If the real estate company TEL:0800-603-0995【通話料無料】携帯電話・PHSからもご利用いただけます
発信者番号は通知されません
「SUUMO(スーモ)を見た」と問い合わせください
つながらない方、不動産会社の方は
| Most price range 最多価格帯 | | 62 million yen (4 units) 6200万円台(4戸) | Time residents 入居時期 | | Consultation 相談 | Land of the right form 土地の権利形態 | | Ownership 所有権 | Use district 用途地域 | | One middle and high 1種中高 | Other limitations その他制限事項 | | Residential land development construction regulation area, Height district, Quasi-fire zones 宅地造成工事規制区域、高度地区、準防火地域 | Overview and notices その他概要・特記事項 | | The person in charge: The charge system of each customer rather than per property, Building confirmation number: No. H25 確更 architecture KBI00201 other 担当者:物件毎でなくお客様毎の担当制です、建築確認番号:第H25確更建築KBI00201号他 | Company profile 会社概要 | | <Mediation> Governor of Kanagawa Prefecture (8) No. 014138 (the Company), Kanagawa Prefecture Building Lots and Buildings Transaction Business Association (Corporation) metropolitan area real estate Fair Trade Council member Meiji Group Co., Ltd., Meiji real estate Yubinbango213-0015 Kawasaki City, Kanagawa Prefecture Takatsu-ku, Kajigaya 3-2-1 <仲介>神奈川県知事(8)第014138号(社)神奈川県宅地建物取引業協会会員 (公社)首都圏不動産公正取引協議会加盟明治グループ(株)明治不動産〒213-0015 神奈川県川崎市高津区梶ヶ谷3-2-1 |
Local appearance photo現地外観写真 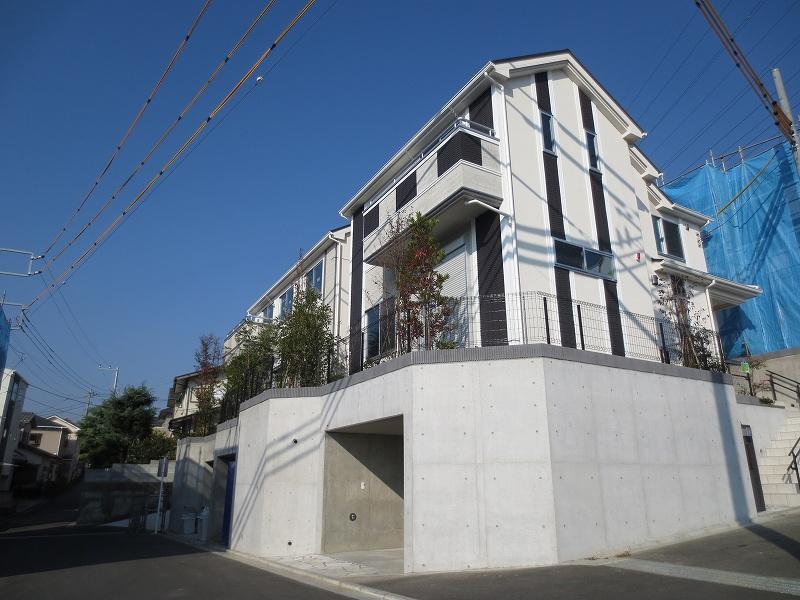 Local (10 May 2013) Shooting
現地(2013年10月)撮影
Local photos, including front road前面道路含む現地写真 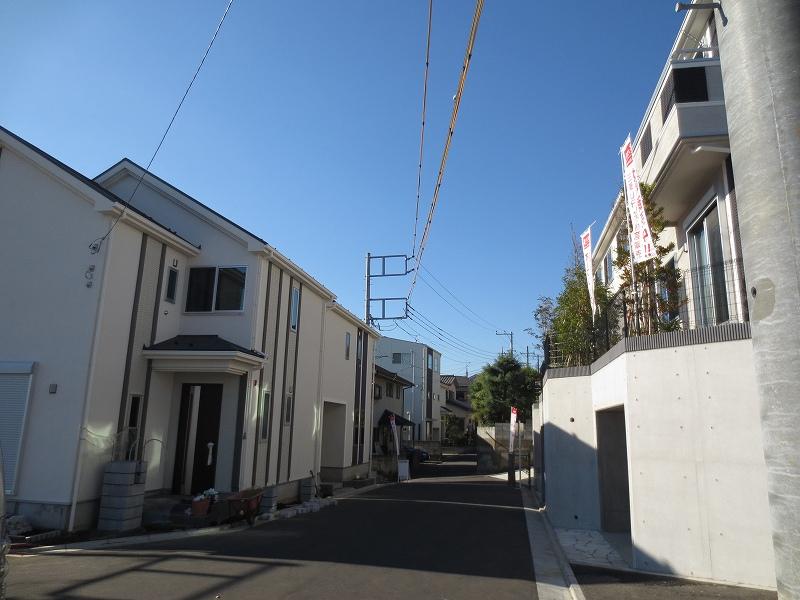 Local (10 May 2013) Shooting
現地(2013年10月)撮影
Livingリビング 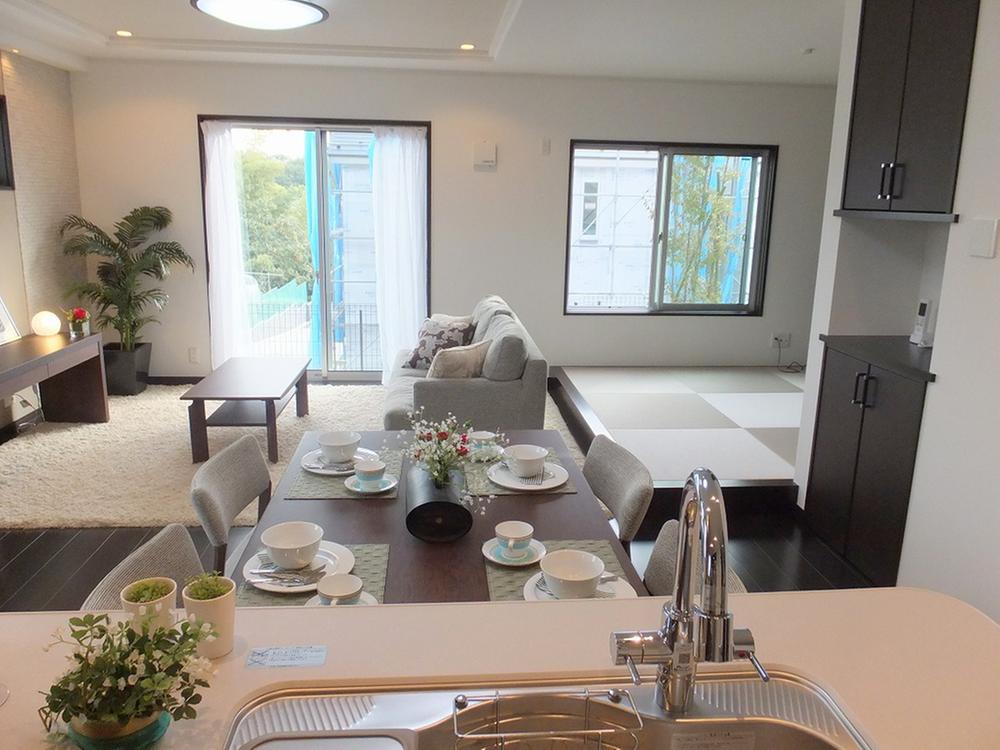 Indoor (10 May 2013) Shooting
室内(2013年10月)撮影
Floor plan間取り図 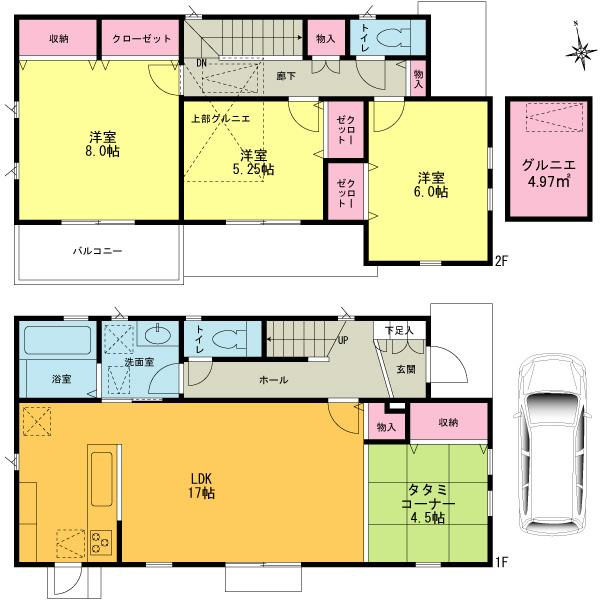 (1 Building), Price 63,800,000 yen, 3LDK, Land area 101.77 sq m , Building area 102.26 sq m
(1号棟)、価格6380万円、3LDK、土地面積101.77m2、建物面積102.26m2
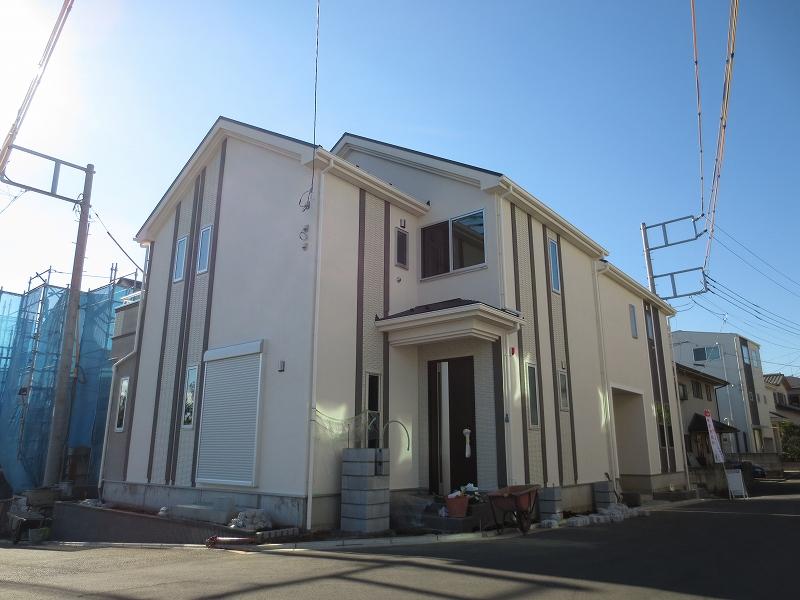 Local appearance photo
現地外観写真
Livingリビング 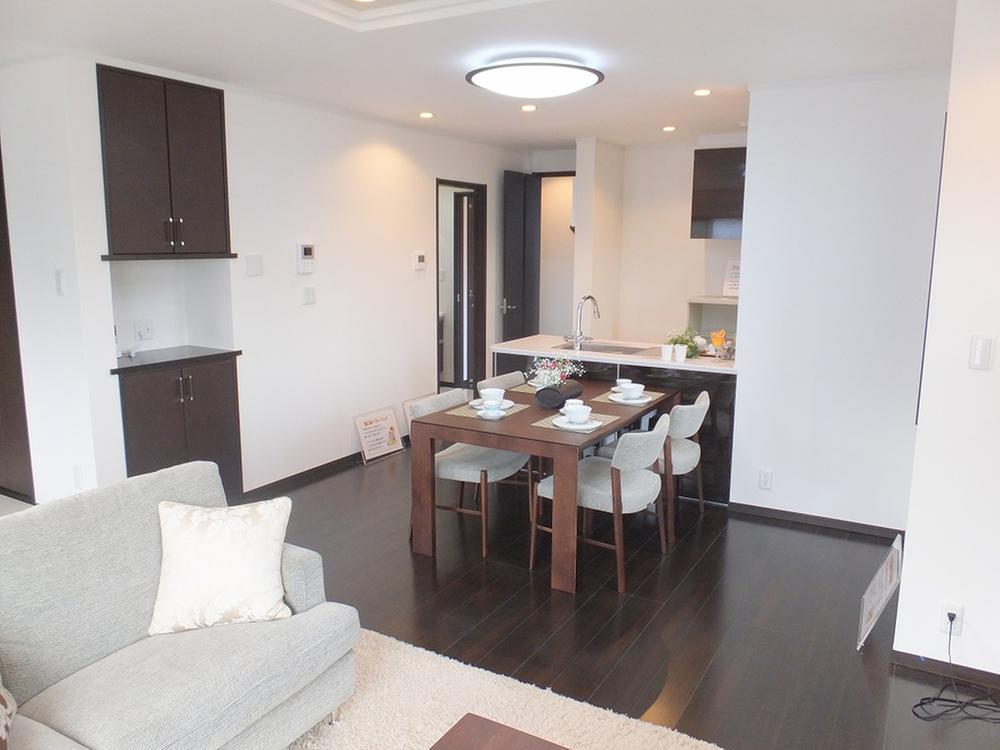 Indoor (10 May 2013) Shooting
室内(2013年10月)撮影
Bathroom浴室 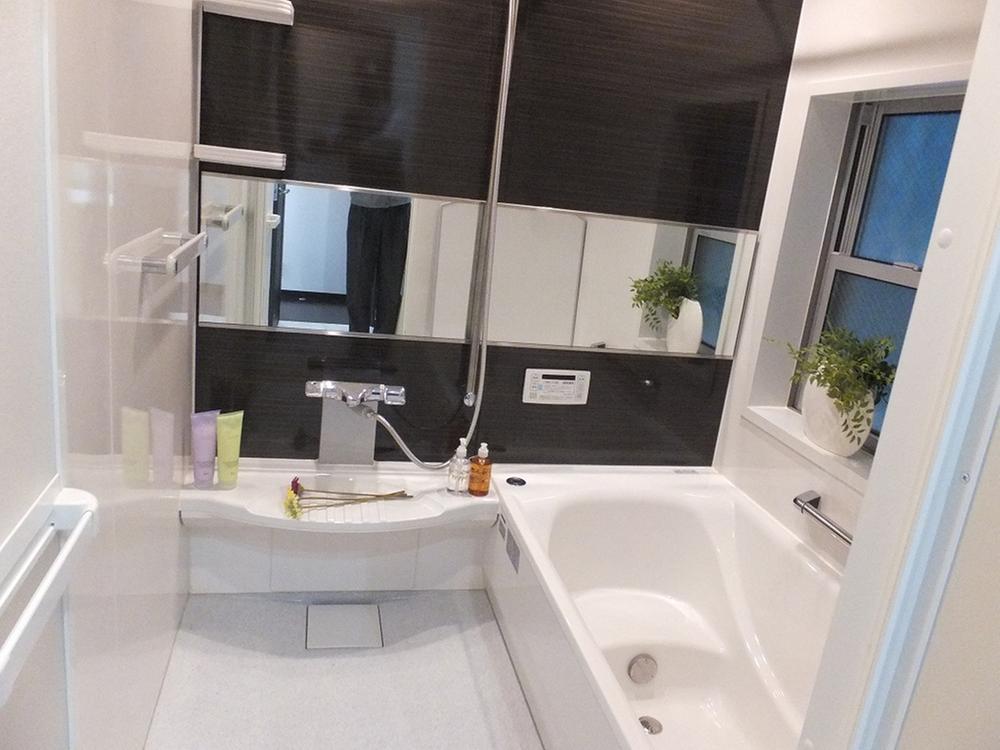 Indoor (10 May 2013) Shooting
室内(2013年10月)撮影
Kitchenキッチン 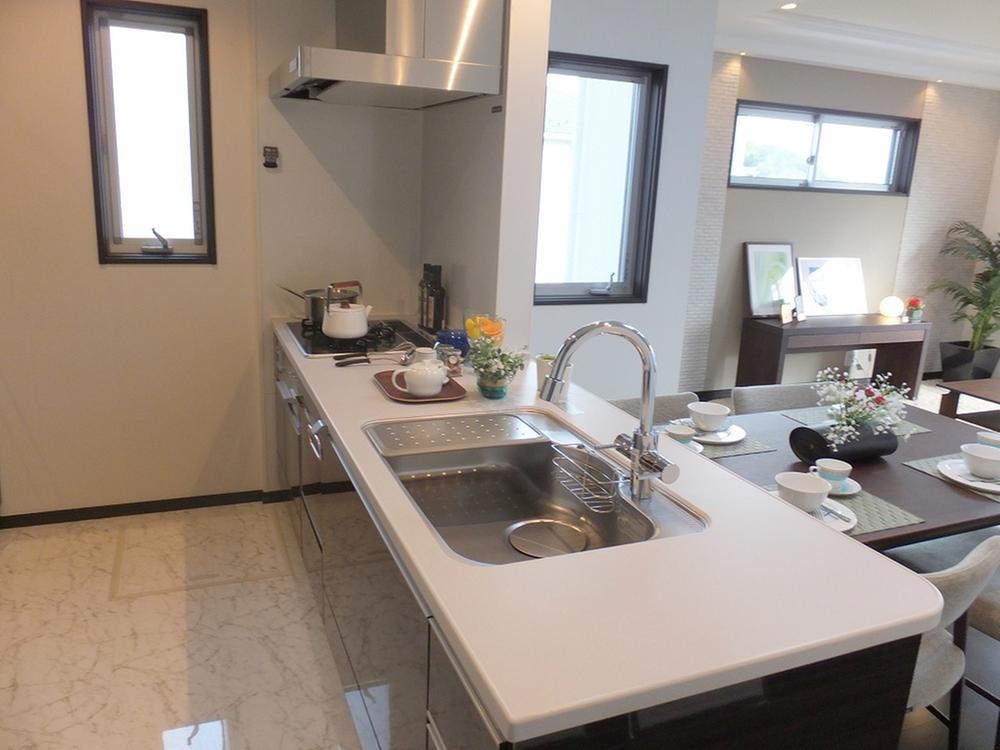 Indoor (10 May 2013) Shooting
室内(2013年10月)撮影
Non-living roomリビング以外の居室 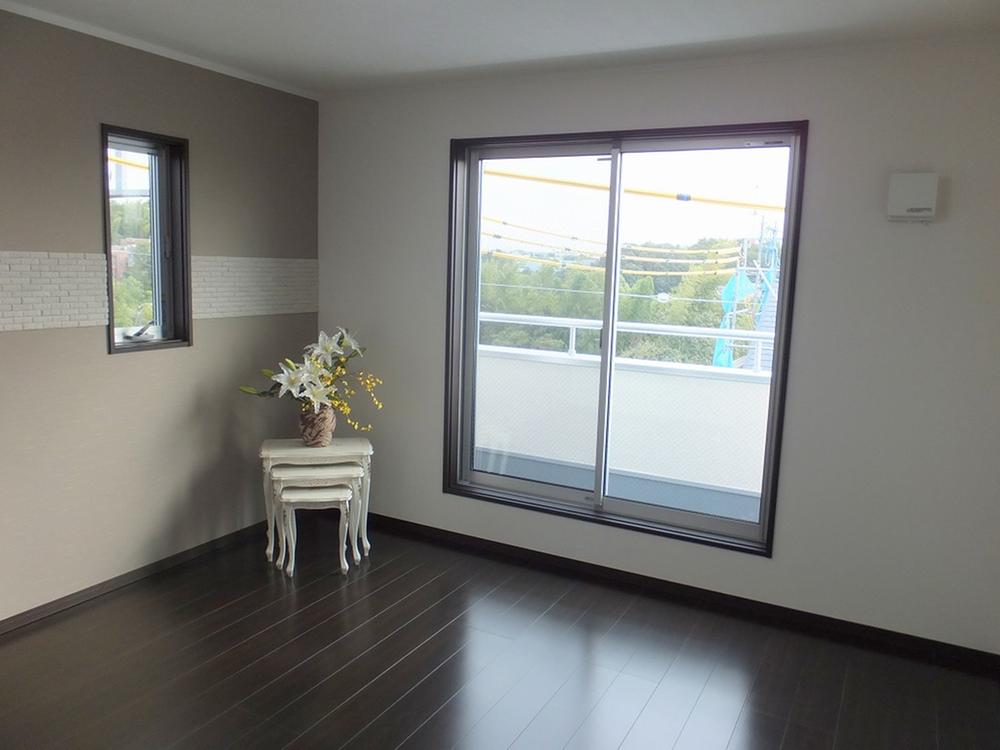 Indoor (10 May 2013) Shooting
室内(2013年10月)撮影
Wash basin, toilet洗面台・洗面所 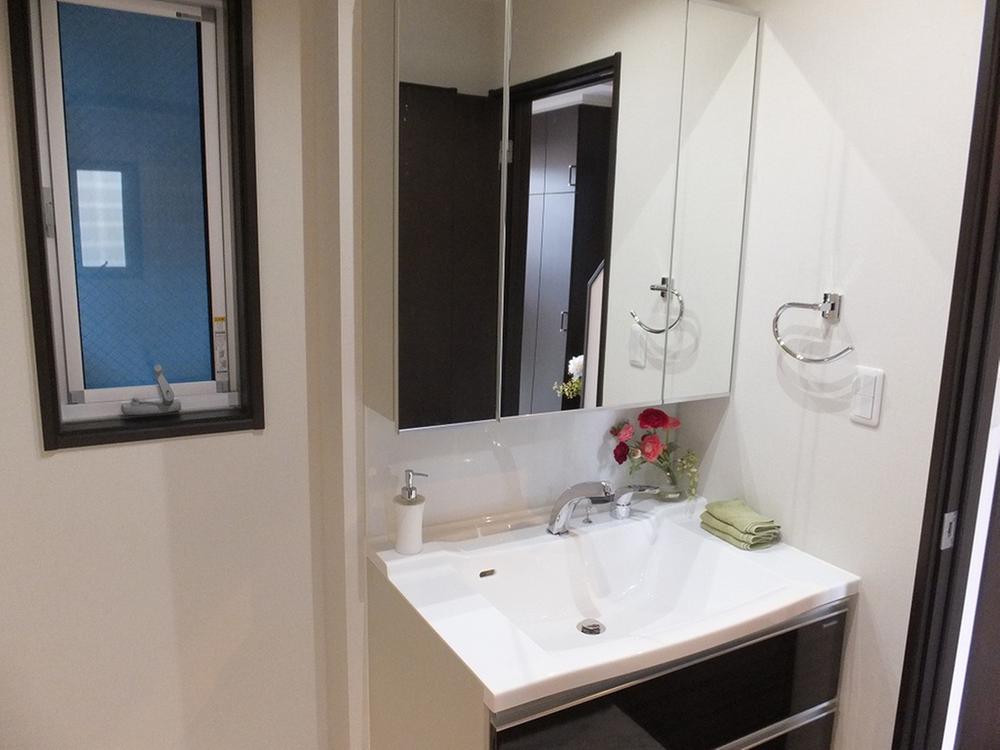 Indoor (10 May 2013) Shooting
室内(2013年10月)撮影
Receipt収納 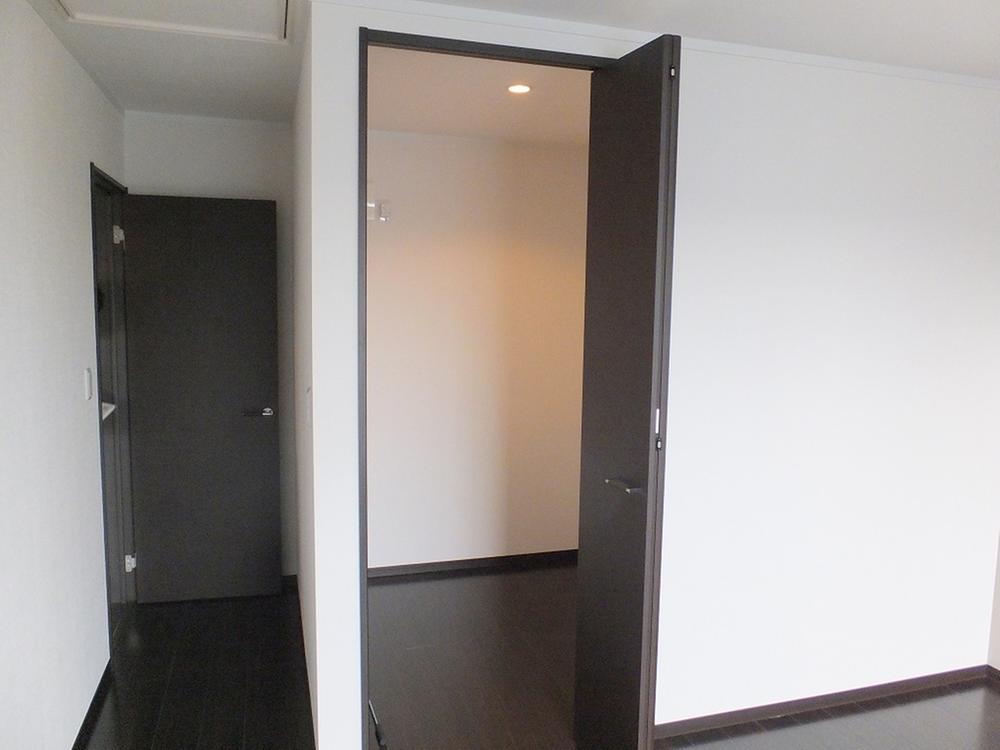 Indoor (10 May 2013) Shooting
室内(2013年10月)撮影
Toiletトイレ 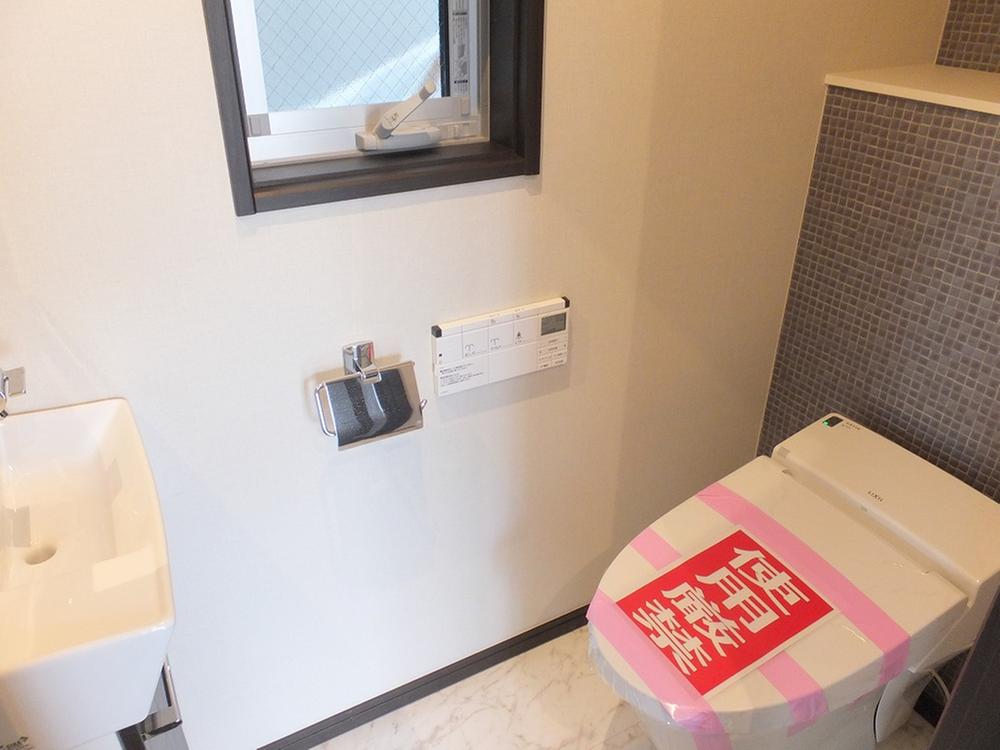 Indoor (10 May 2013) Shooting
室内(2013年10月)撮影
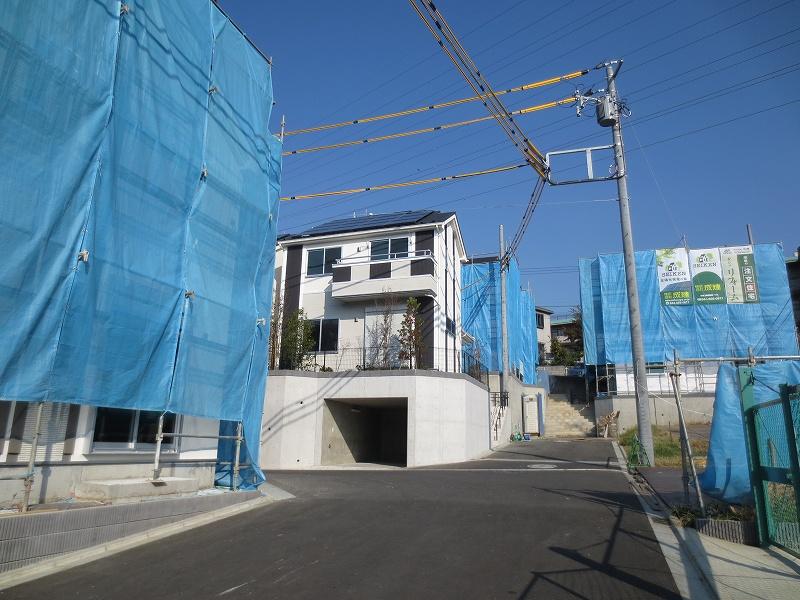 Local photos, including front road
前面道路含む現地写真
Balconyバルコニー 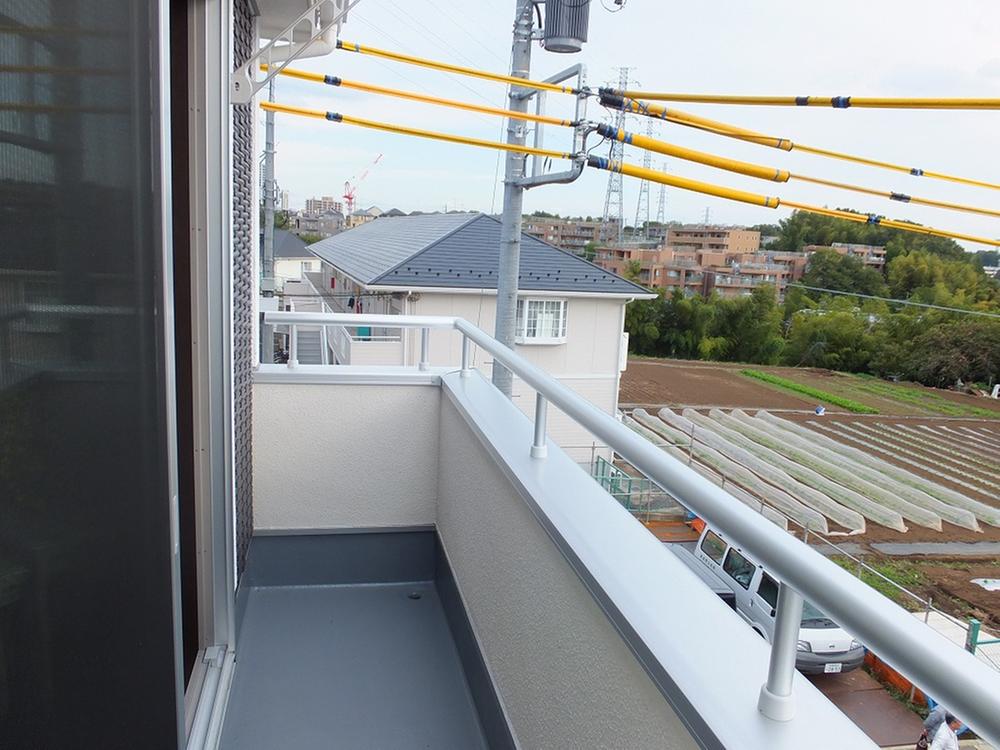 Local (10 May 2013) Shooting
現地(2013年10月)撮影
Supermarketスーパー 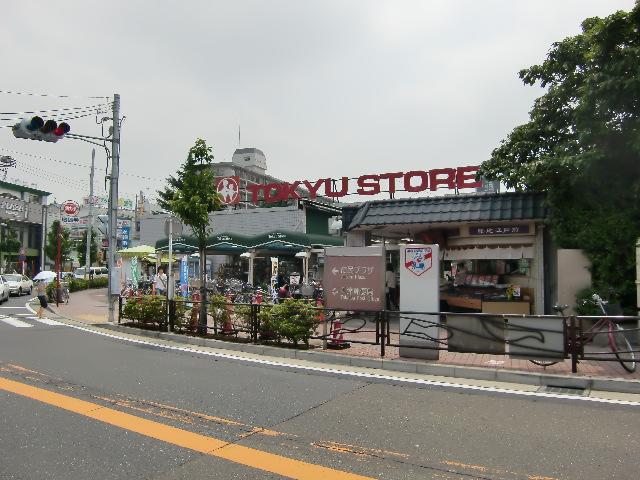 240m to Tokyu Store Chain
東急ストアまで240m
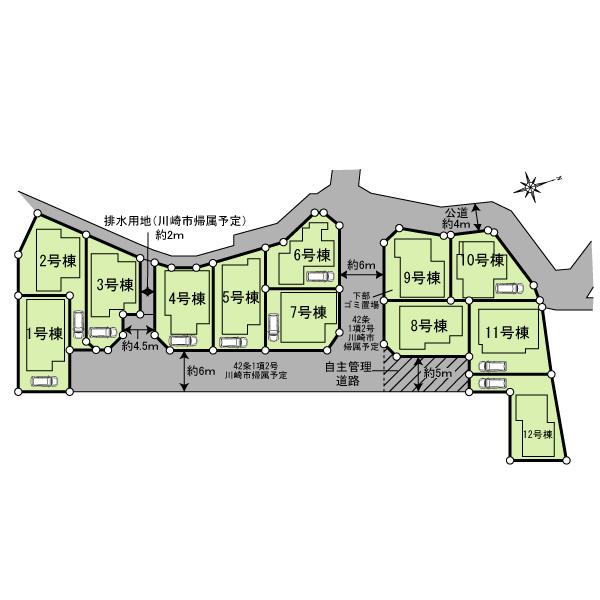 The entire compartment Figure
全体区画図
Floor plan間取り図 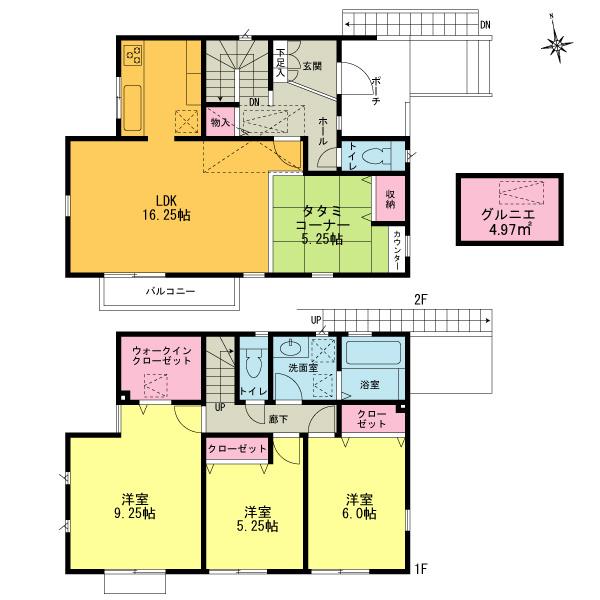 (Building 2), Price 61,800,000 yen, 3LDK, Land area 117.21 sq m , Building area 108.48 sq m
(2号棟)、価格6180万円、3LDK、土地面積117.21m2、建物面積108.48m2
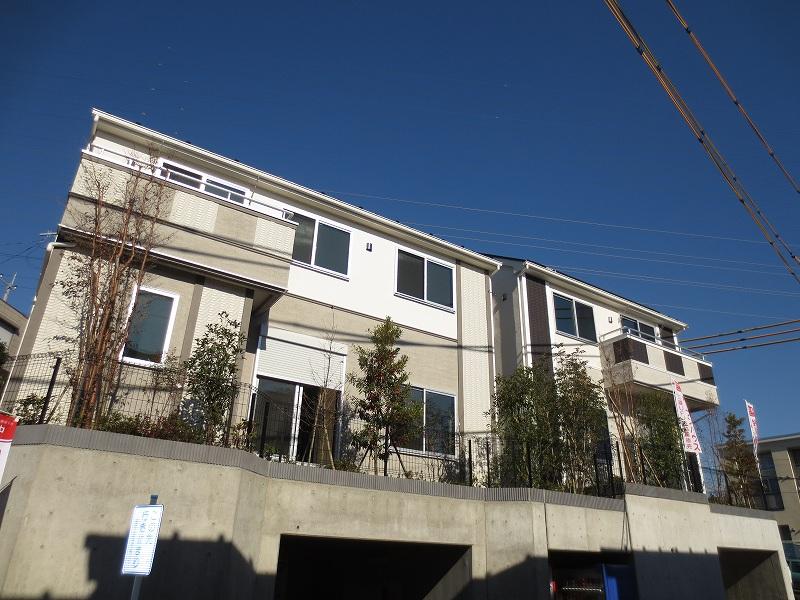 Local appearance photo
現地外観写真
Primary school小学校 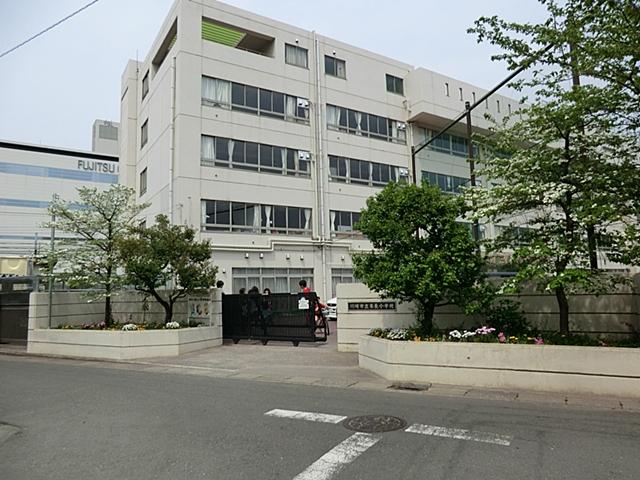 Suenaga to elementary school 1240m
末長小学校まで1240m
Floor plan間取り図 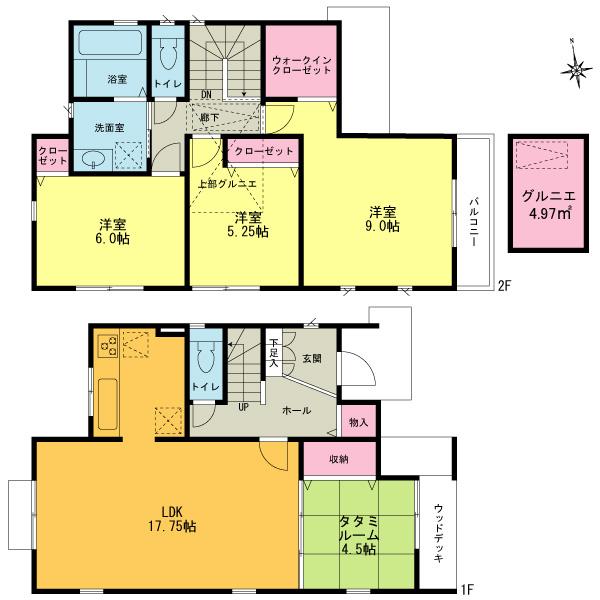 (3 Building), Price 62,800,000 yen, 4LDK, Land area 102.83 sq m , Building area 105.57 sq m
(3号棟)、価格6280万円、4LDK、土地面積102.83m2、建物面積105.57m2
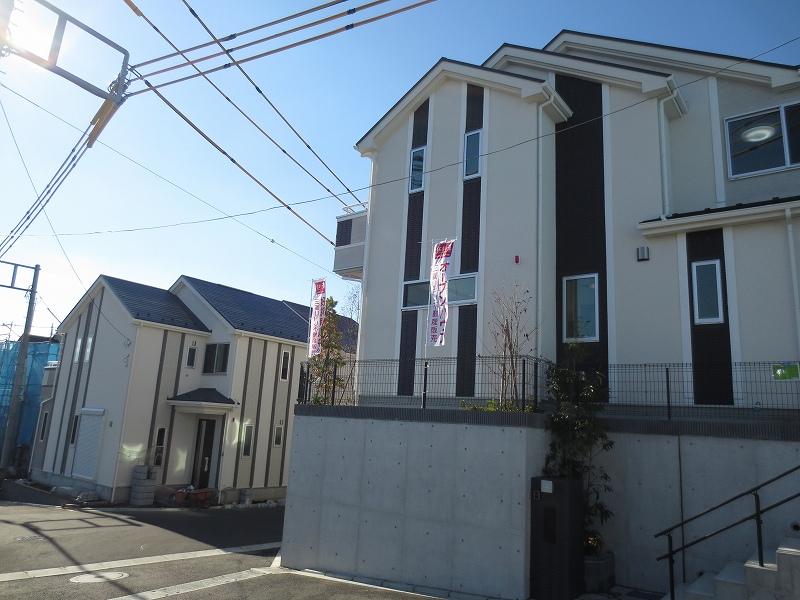 Local appearance photo
現地外観写真
Location
|






















