New Homes » Kanto » Kanagawa Prefecture » Kawasaki Takatsu-ku
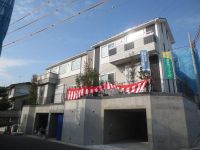 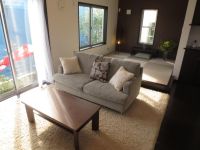
| | Kawasaki City, Kanagawa Prefecture Takatsu-ku 神奈川県川崎市高津区 |
| Denentoshi Tokyu "Kajigatani" walk 3 minutes 東急田園都市線「梶が谷」歩3分 |
| 2 station 3 lines Available. Denentoshi Tokyu "Kajigatani" Station 3-minute walk. Commuting in a quiet residential area ・ Good location to go to school! Dishwasher and floor heating, Eco Jaws, Also substantial equipment such as solar panels (except 12 Building) ☆ 2駅3路線利用可。東急田園都市線「梶が谷」駅徒歩3分。閑静な住宅地で通勤・通学に好立地!食洗機や床暖房、エコジョーズ、太陽光パネル(12号棟除く)など設備も充実しています☆ |
Features pickup 特徴ピックアップ | | Measures to conserve energy / Solar power system / 2 along the line more accessible / Energy-saving water heaters / It is close to golf course / It is close to Tennis Court / Super close / Facing south / System kitchen / Bathroom Dryer / Yang per good / All room storage / Siemens south road / A quiet residential area / LDK15 tatami mats or more / Or more before road 6m / Corner lot / Starting station / Shaping land / garden / Washbasin with shower / Face-to-face kitchen / Toilet 2 places / Bathroom 1 tsubo or more / 2-story / South balcony / Double-glazing / Warm water washing toilet seat / Nantei / Underfloor Storage / The window in the bathroom / TV monitor interphone / Ventilation good / Wood deck / Built garage / Dish washing dryer / Walk-in closet / All room 6 tatami mats or more / Water filter / Three-story or more / Living stairs / City gas / Storeroom / All rooms are two-sided lighting / Attic storage / Floor heating / terrace 省エネルギー対策 /太陽光発電システム /2沿線以上利用可 /省エネ給湯器 /ゴルフ場が近い /テニスコートが近い /スーパーが近い /南向き /システムキッチン /浴室乾燥機 /陽当り良好 /全居室収納 /南側道路面す /閑静な住宅地 /LDK15畳以上 /前道6m以上 /角地 /始発駅 /整形地 /庭 /シャワー付洗面台 /対面式キッチン /トイレ2ヶ所 /浴室1坪以上 /2階建 /南面バルコニー /複層ガラス /温水洗浄便座 /南庭 /床下収納 /浴室に窓 /TVモニタ付インターホン /通風良好 /ウッドデッキ /ビルトガレージ /食器洗乾燥機 /ウォークインクロゼット /全居室6畳以上 /浄水器 /3階建以上 /リビング階段 /都市ガス /納戸 /全室2面採光 /屋根裏収納 /床暖房 /テラス | Price 価格 | | 60,800,000 yen ~ 67,800,000 yen 6080万円 ~ 6780万円 | Floor plan 間取り | | 3LDK ・ 3LDK + S (storeroom) 3LDK・3LDK+S(納戸) | Units sold 販売戸数 | | 12 units 12戸 | Total units 総戸数 | | 15 units 15戸 | Land area 土地面積 | | 100.11 sq m ~ 121.27 sq m 100.11m2 ~ 121.27m2 | Building area 建物面積 | | 102.26 sq m ~ 128.71 sq m 102.26m2 ~ 128.71m2 | Driveway burden-road 私道負担・道路 | | Road width: 4m ~ 6m, 2 ・ Building 3: There is agreement on land use / 8 ・ 11 ・ 12 Building: self-management road 64.92 sq m × equity 1 / 6 道路幅:4m ~ 6m、2・3号棟:土地利用に関する合意書有り / 8・11・12号棟:自主管理道路64.92m2×持分1/6 | Completion date 完成時期(築年月) | | November 2013 2013年11月 | Address 住所 | | Kawasaki City, Kanagawa Prefecture Takatsu-ku, Suenaga 神奈川県川崎市高津区末長 | Traffic 交通 | | Denentoshi Tokyu "Kajigatani" walk 3 minutes
JR Nambu Line "Musashimizonokuchi" walk 10 minutes
Oimachi Line Tokyu "Mizonokuchi" walk 10 minutes 東急田園都市線「梶が谷」歩3分
JR南武線「武蔵溝ノ口」歩10分
東急大井町線「溝の口」歩10分
| Related links 関連リンク | | [Related Sites of this company] 【この会社の関連サイト】 | Person in charge 担当者より | | Rep Noguchi In the 40s, Ltd. Anshin My Home: Daisuke age, To dispel concerns about real estate purchase even a little, We offer peace of mind as a professional real estate sales. "Appropriate purchase price," "mortgage rates comparison," "disaster", etc., Please feel free to contact us. 担当者野口 大介年齢:40代株式会社あんしんマイホームでは、不動産購入に対する不安を少しでも払拭し、不動産販売のプロとして安心をご提供いたします。「適正な購入価格」「住宅ローン金利比較」「災害」等、お気軽にご相談下さい。 | Contact お問い合せ先 | | TEL: 0800-602-5886 [Toll free] mobile phone ・ Also available from PHS
Caller ID is not notified
Please contact the "saw SUUMO (Sumo)"
If it does not lead, If the real estate company TEL:0800-602-5886【通話料無料】携帯電話・PHSからもご利用いただけます
発信者番号は通知されません
「SUUMO(スーモ)を見た」と問い合わせください
つながらない方、不動産会社の方は
| Most price range 最多価格帯 | | 62 million yen (4 units) 6200万円台(4戸) | Building coverage, floor area ratio 建ぺい率・容積率 | | Kenpei rate: 60%, Volume ratio: 200% ・ 180% ・ 160% 建ペい率:60%、容積率:200%・180%・160% | Time residents 入居時期 | | Consultation 相談 | Land of the right form 土地の権利形態 | | Ownership 所有権 | Structure and method of construction 構造・工法 | | Wooden 2-story, Wooden three-story 木造2階建、木造3階建 | Use district 用途地域 | | One middle and high 1種中高 | Other limitations その他制限事項 | | Regulations have by the Law for the Protection of Cultural Properties, Regulations have by the Landscape Act, Residential land development construction regulation area, Height district, Quasi-fire zones, Height ceiling Yes, Shade limit Yes, Corner-cutting Yes, On-site step Yes, Contact road and the step Yes 文化財保護法による規制有、景観法による規制有、宅地造成工事規制区域、高度地区、準防火地域、高さ最高限度有、日影制限有、隅切り有、敷地内段差有、接道と段差有 | Overview and notices その他概要・特記事項 | | Contact: Noguchi Daisuke, Building confirmation number: No. H25 confirmation architecture KBI 02919 ~ 02922 No., 00201 ~ 00202 No., 02514 No. ~ 02516 No., 00185 No. other 担当者:野口 大介、建築確認番号:第H25確認建築KBI 02919 ~ 02922号、00201 ~ 00202号、02514号 ~ 02516号、00185号他 | Company profile 会社概要 | | <Mediation> Governor of Kanagawa Prefecture (1) the first 027,909 No. FP housing counseling network Co., Ltd. Anshin My Home Yubinbango213-0011 Kawasaki City, Kanagawa Prefecture Takatsu-ku, Hisamoto 3-13-10 <仲介>神奈川県知事(1)第027909号FP住宅相談ネットワーク(株)あんしんマイホーム〒213-0011 神奈川県川崎市高津区久本3-13-10 |
Local appearance photo現地外観写真 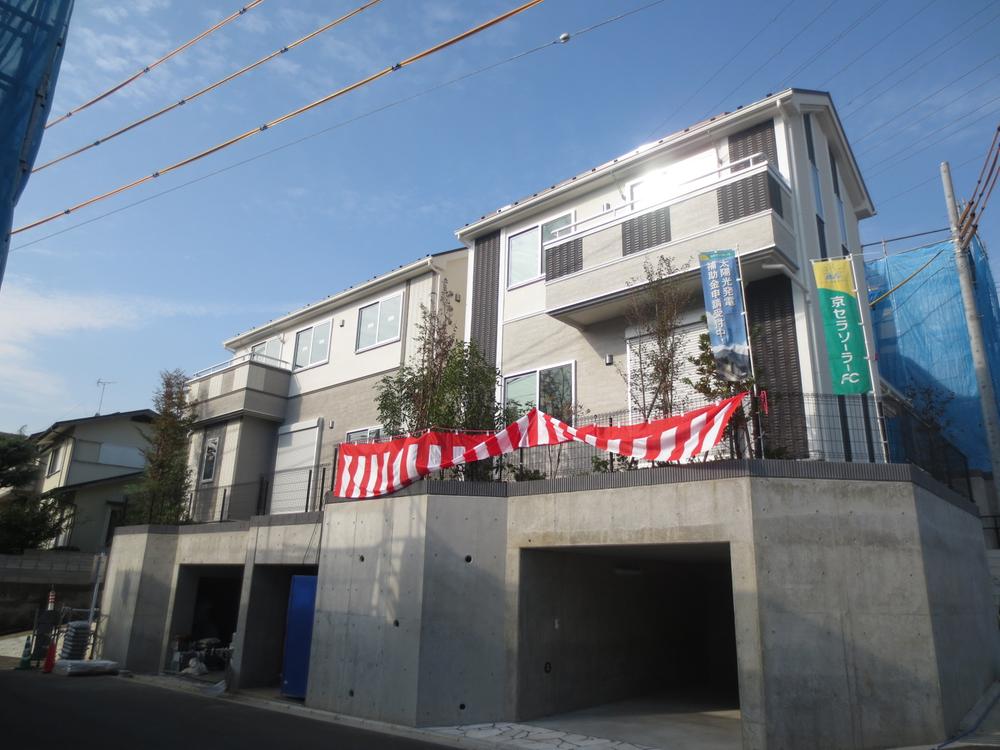 Local (10 May 2013) Shooting 8 Building 9 Building
現地(2013年10月)撮影 8号棟9号棟
Livingリビング 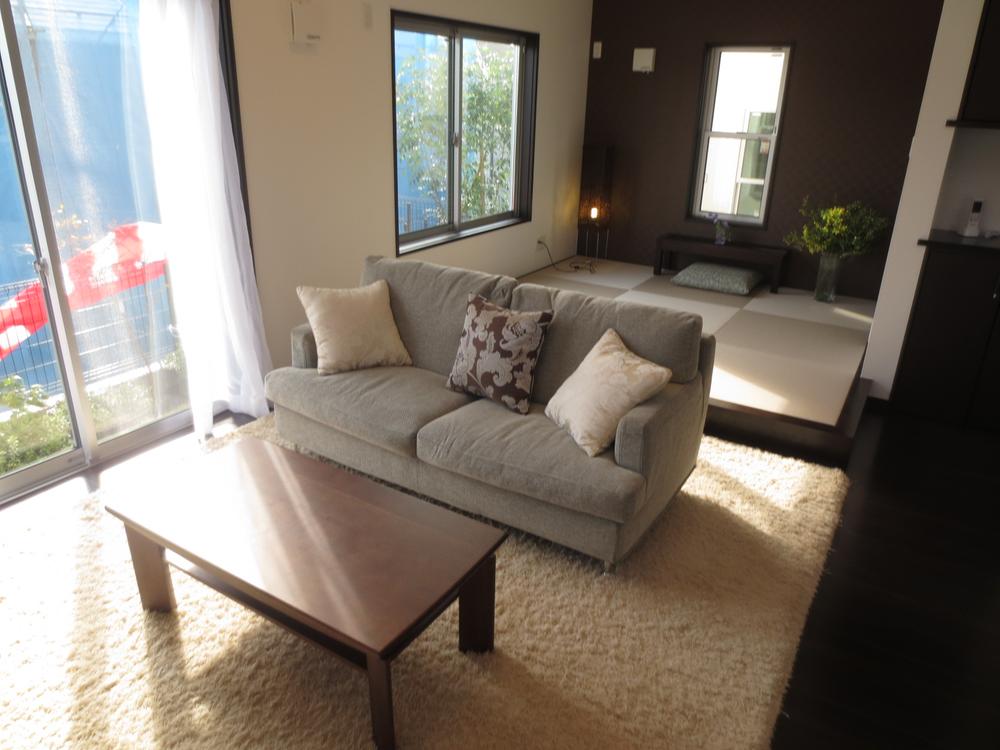 Indoor (10 May 2013) Shooting 8 Building model building
室内(2013年10月)撮影 8号棟モデル棟
Kitchenキッチン 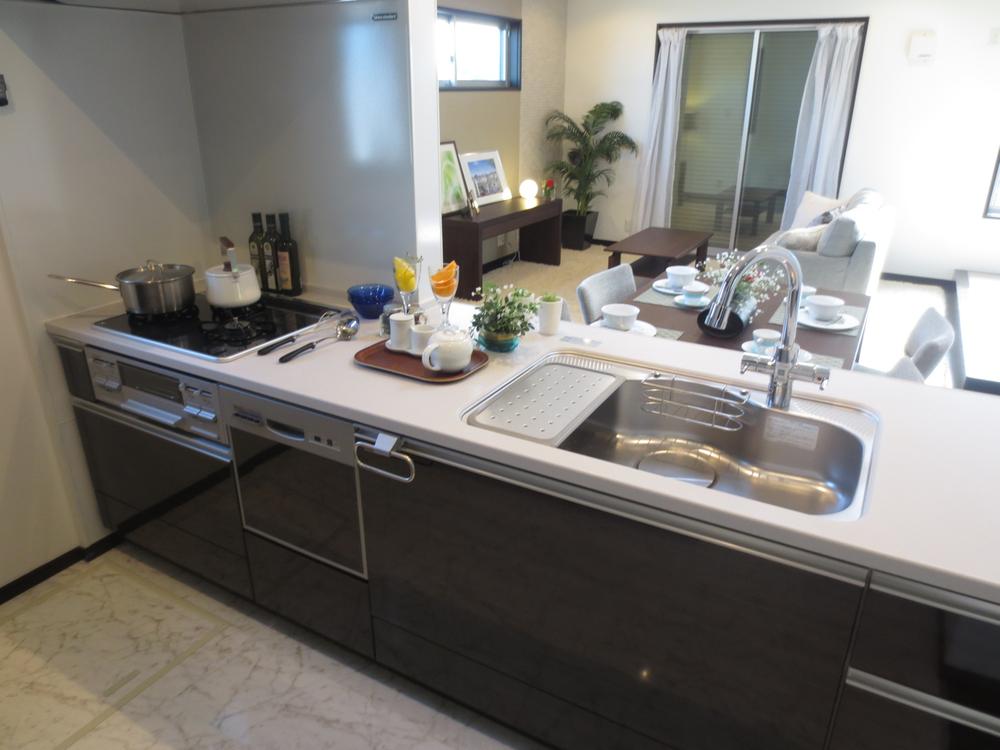 Indoor (10 May 2013) Shooting 8 Building model building
室内(2013年10月)撮影 8号棟モデル棟
Floor plan間取り図 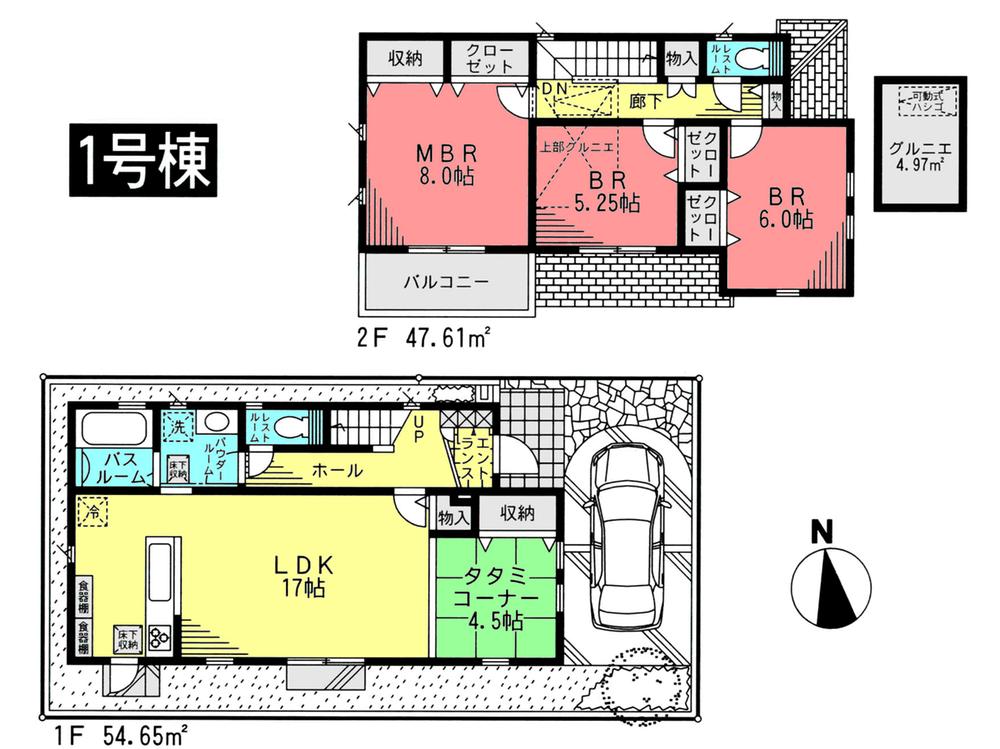 (1 Building), Price 63,800,000 yen, 3LDK, Land area 101.77 sq m , Building area 102.26 sq m
(1号棟)、価格6380万円、3LDK、土地面積101.77m2、建物面積102.26m2
Bathroom浴室 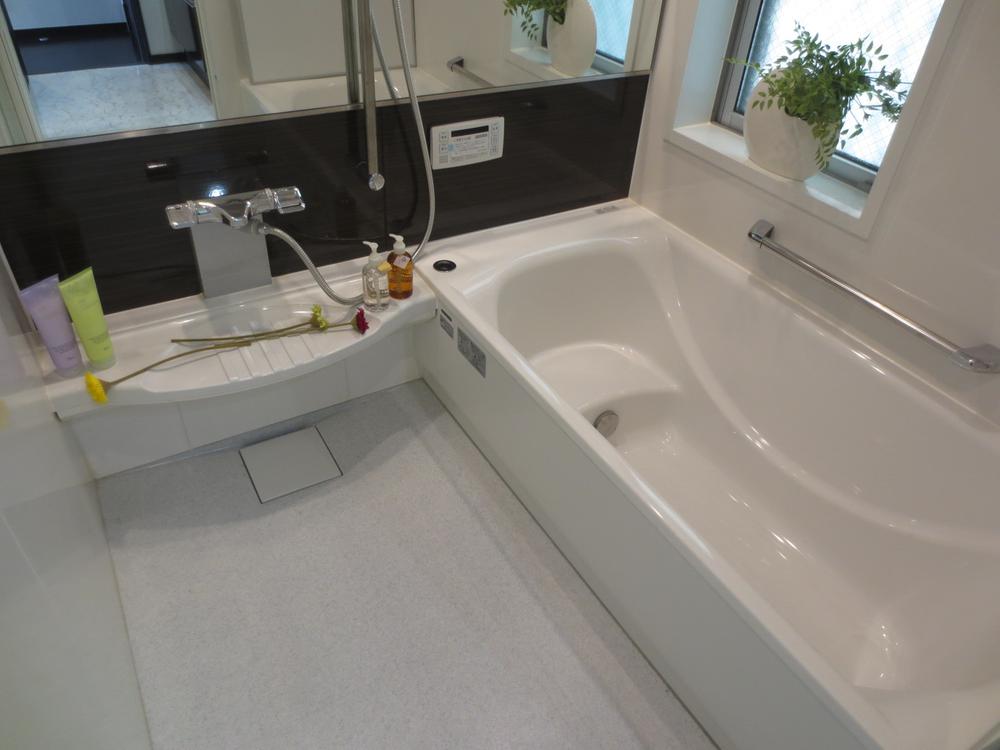 Indoor (10 May 2013) Shooting 8 Building model building
室内(2013年10月)撮影 8号棟モデル棟
Entrance玄関 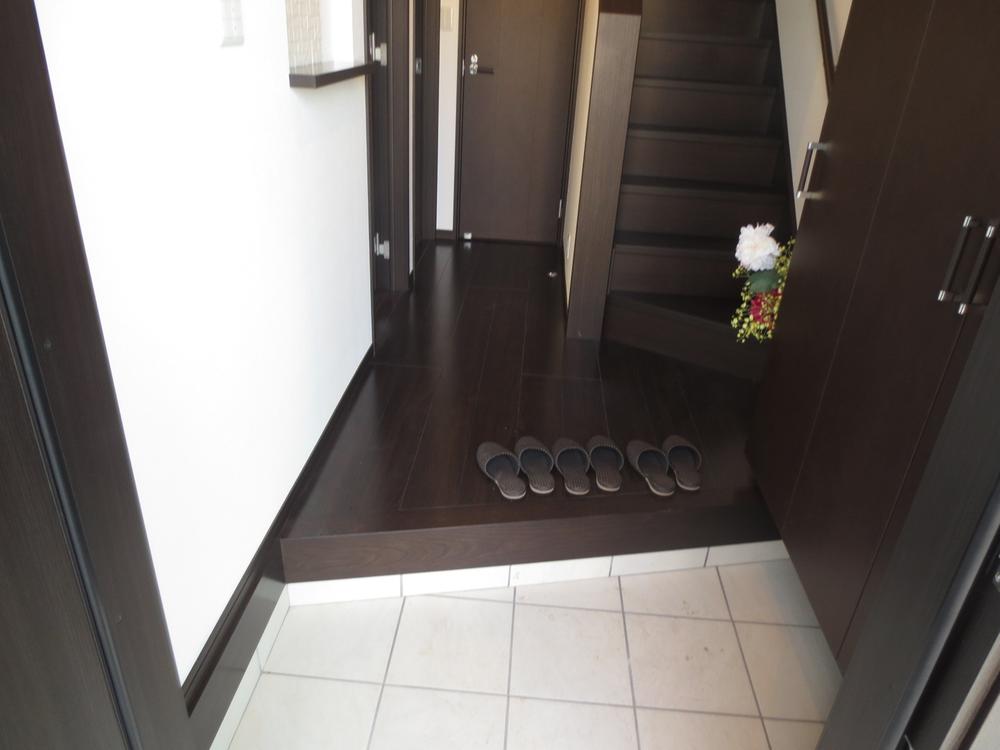 Local (10 May 2013) Shooting 8 Building model building
現地(2013年10月)撮影 8号棟モデル棟
Wash basin, toilet洗面台・洗面所 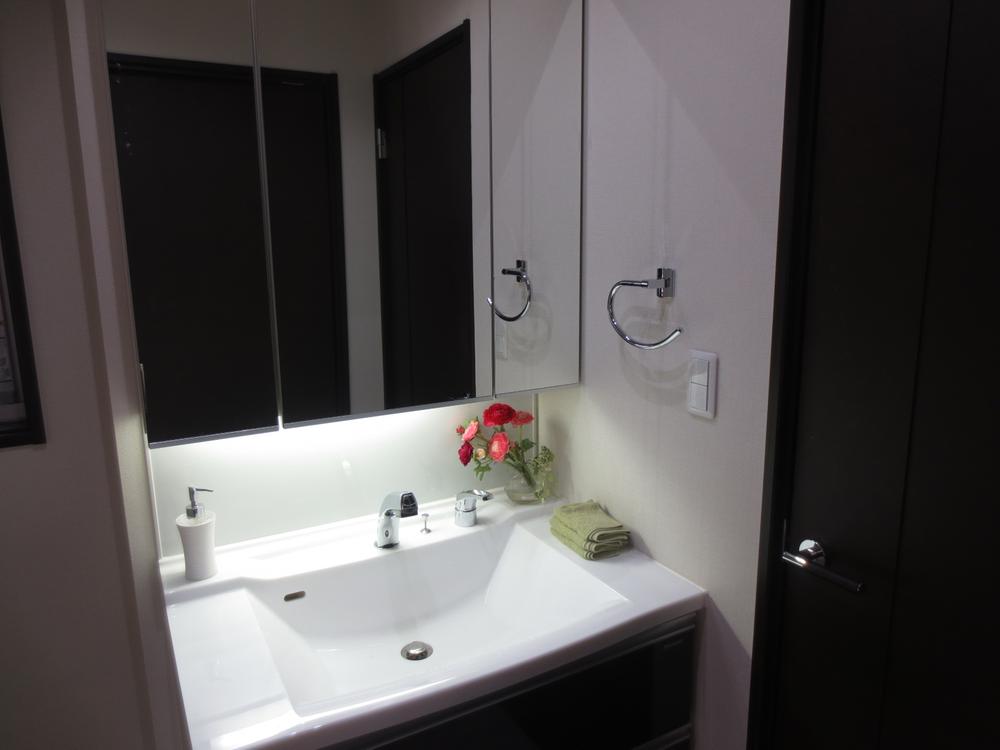 Indoor (10 May 2013) Shooting 8 Building model building
室内(2013年10月)撮影 8号棟モデル棟
Local photos, including front road前面道路含む現地写真 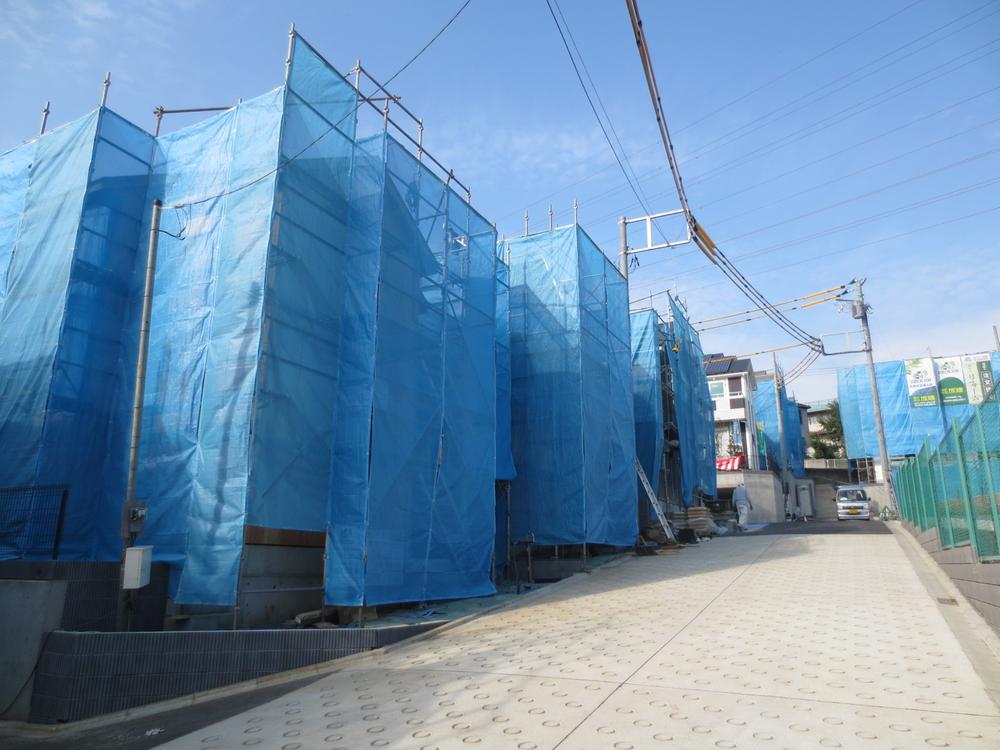 Local (10 May 2013) Shooting
現地(2013年10月)撮影
Other introspectionその他内観 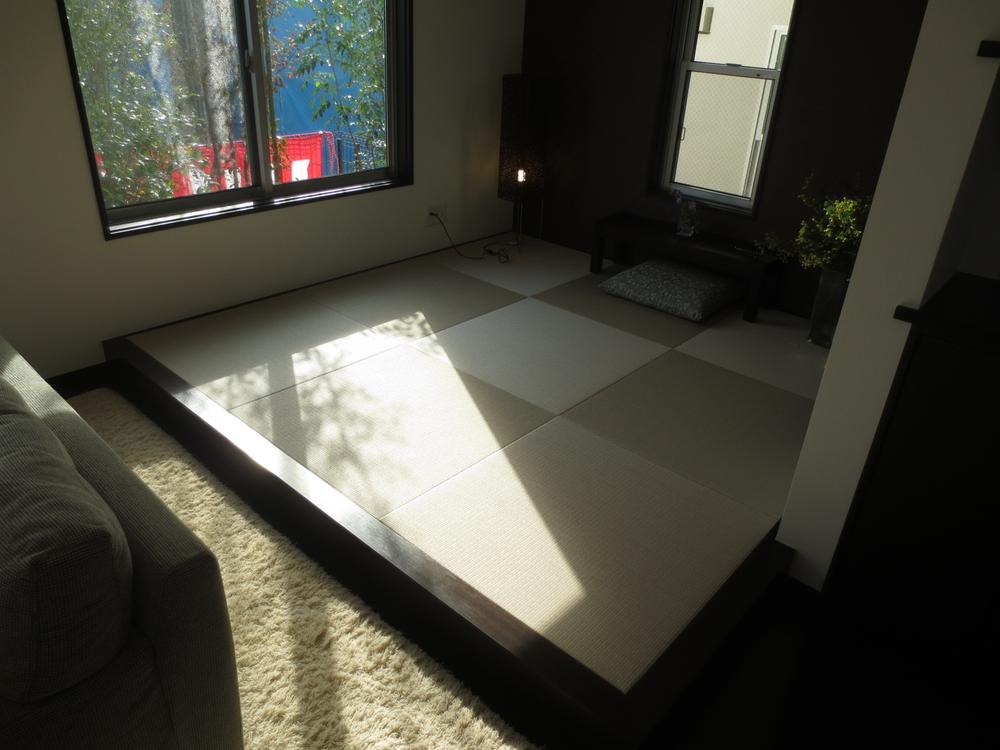 Indoor (10 May 2013) Shooting Tatami corner 8 Building model building
室内(2013年10月)撮影 タタミコーナー8号棟モデル棟
The entire compartment Figure全体区画図 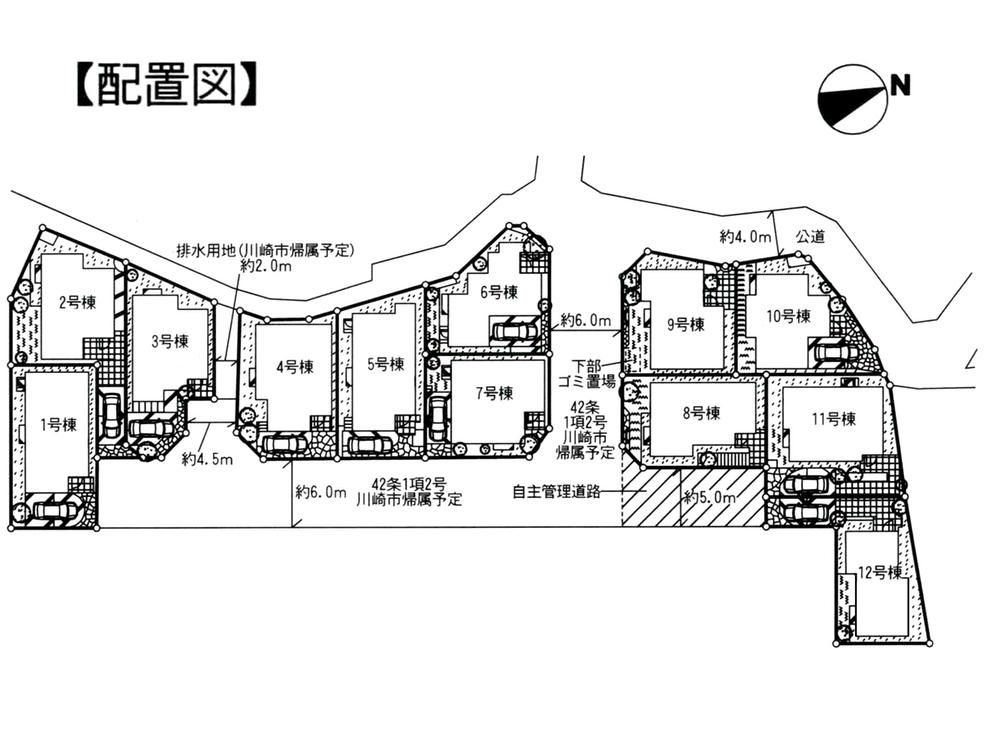 Tokyu Denentoshi "Kajigatani" Station 3-minute walk of a good location. Located in a quiet residential area.
東急田園都市線「梶が谷」駅徒歩3分の好立地。閑静な住宅地にございます。
Floor plan間取り図 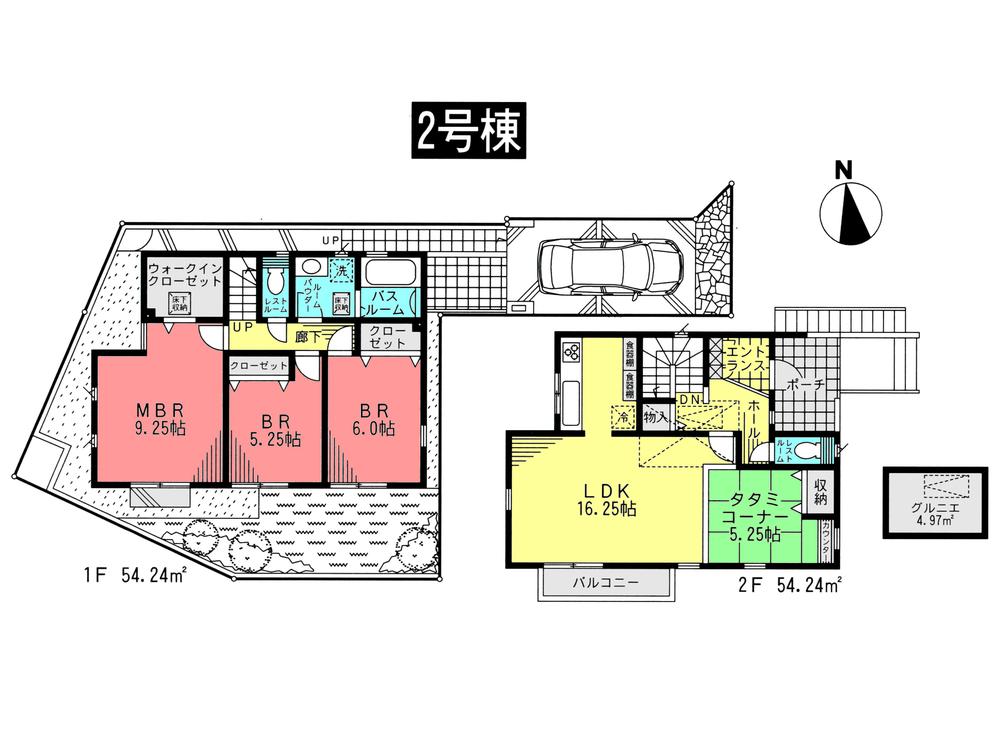 (Building 2), Price 61,800,000 yen, 3LDK, Land area 117.21 sq m , Building area 108.48 sq m
(2号棟)、価格6180万円、3LDK、土地面積117.21m2、建物面積108.48m2
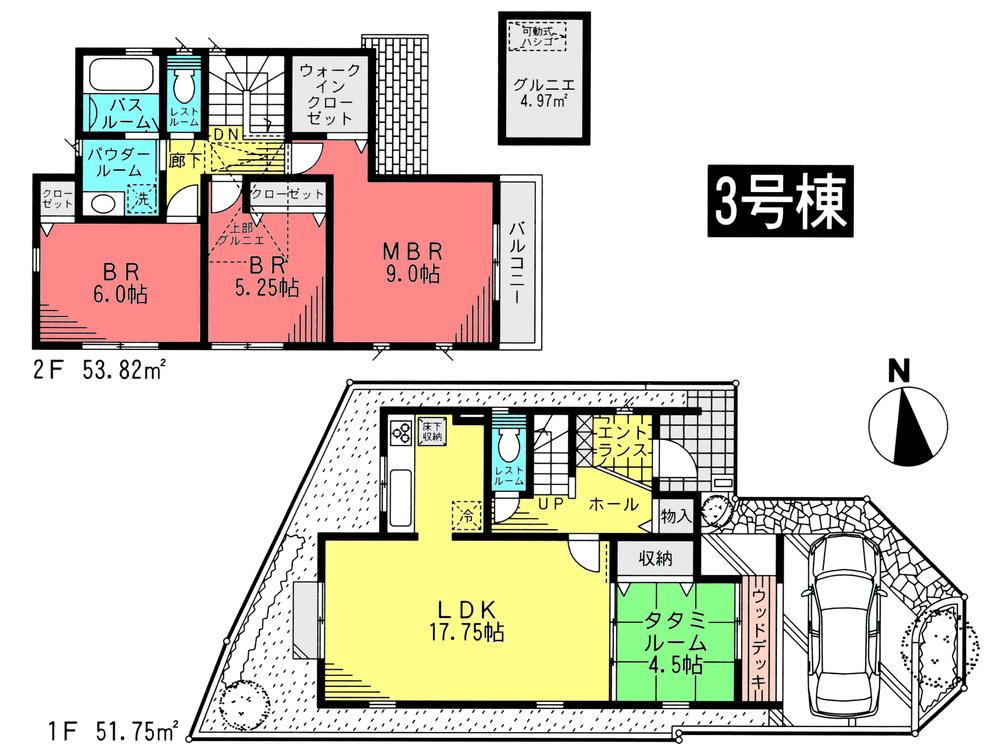 (3 Building), Price 62,800,000 yen, 3LDK, Land area 102.83 sq m , Building area 105.57 sq m
(3号棟)、価格6280万円、3LDK、土地面積102.83m2、建物面積105.57m2
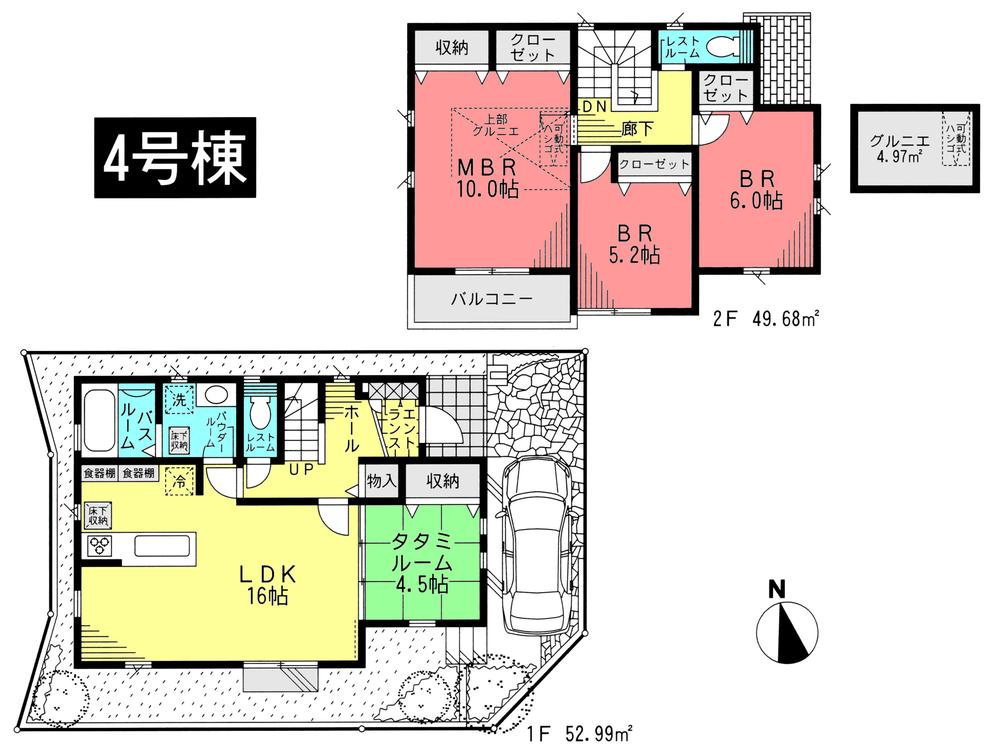 (4 Building), Price 63,800,000 yen, 3LDK, Land area 100.31 sq m , Building area 102.67 sq m
(4号棟)、価格6380万円、3LDK、土地面積100.31m2、建物面積102.67m2
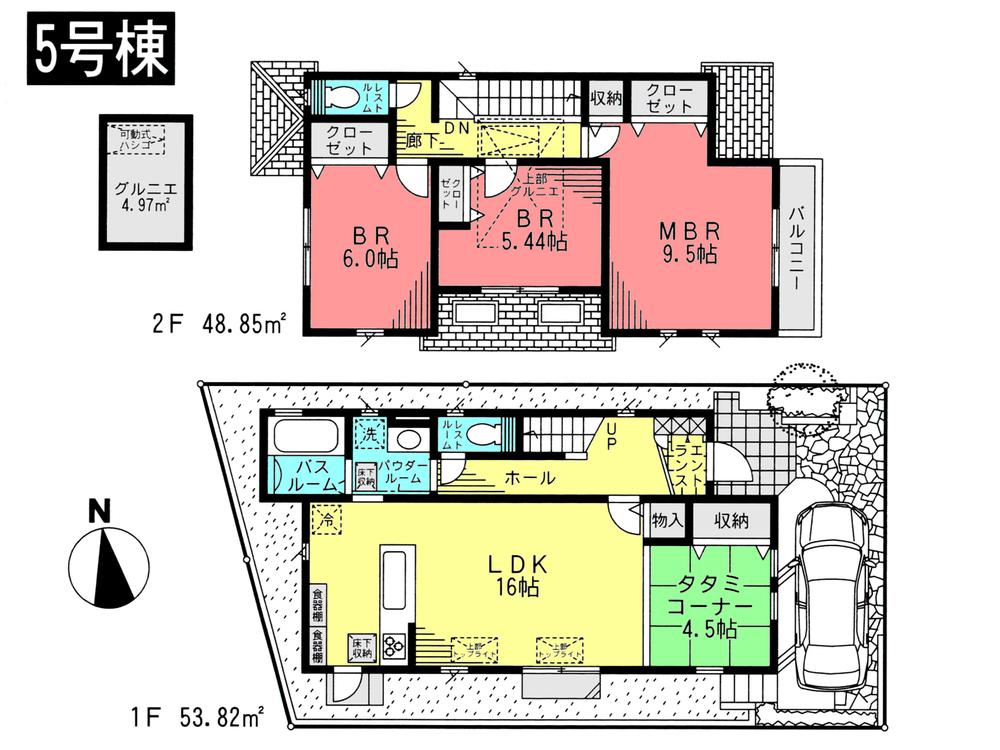 (5 Building), Price 61,800,000 yen, 3LDK, Land area 100.24 sq m , Building area 102.67 sq m
(5号棟)、価格6180万円、3LDK、土地面積100.24m2、建物面積102.67m2
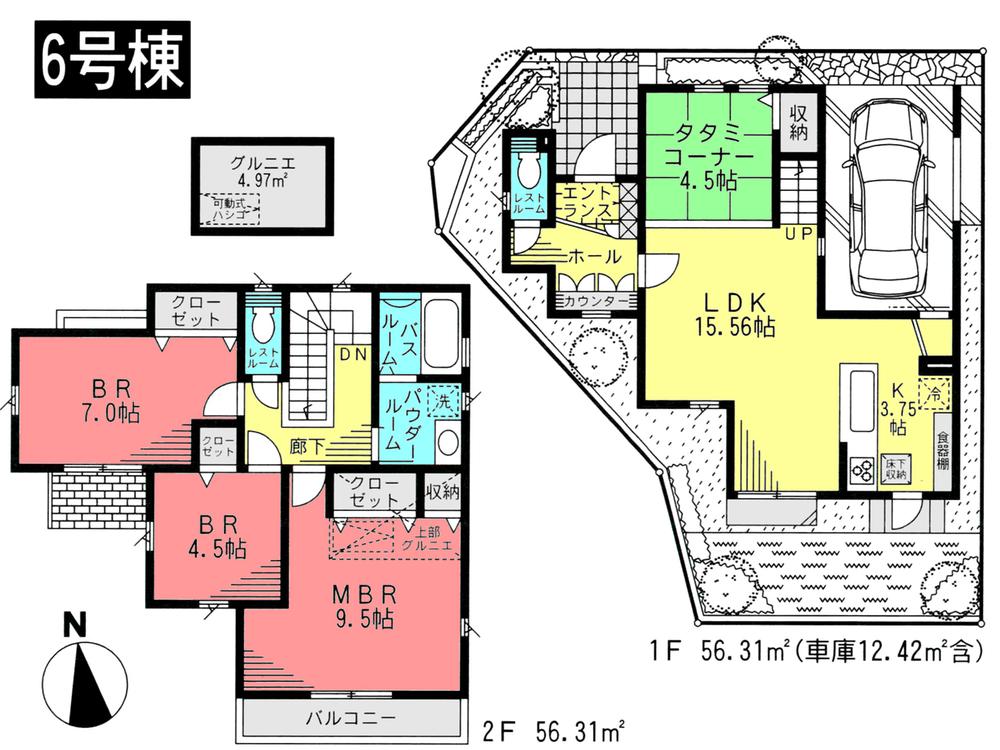 (6 Building), Price 62,800,000 yen, 3LDK, Land area 100.23 sq m , Building area 112.62 sq m
(6号棟)、価格6280万円、3LDK、土地面積100.23m2、建物面積112.62m2
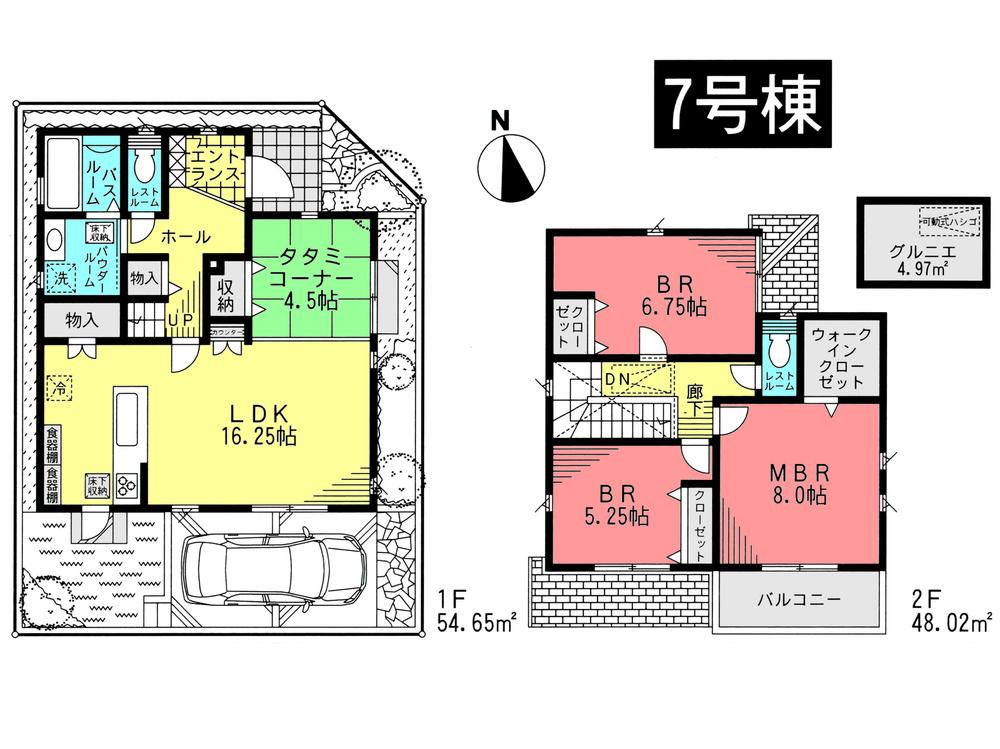 (7 Building), Price 62,800,000 yen, 3LDK, Land area 100.21 sq m , Building area 102.67 sq m
(7号棟)、価格6280万円、3LDK、土地面積100.21m2、建物面積102.67m2
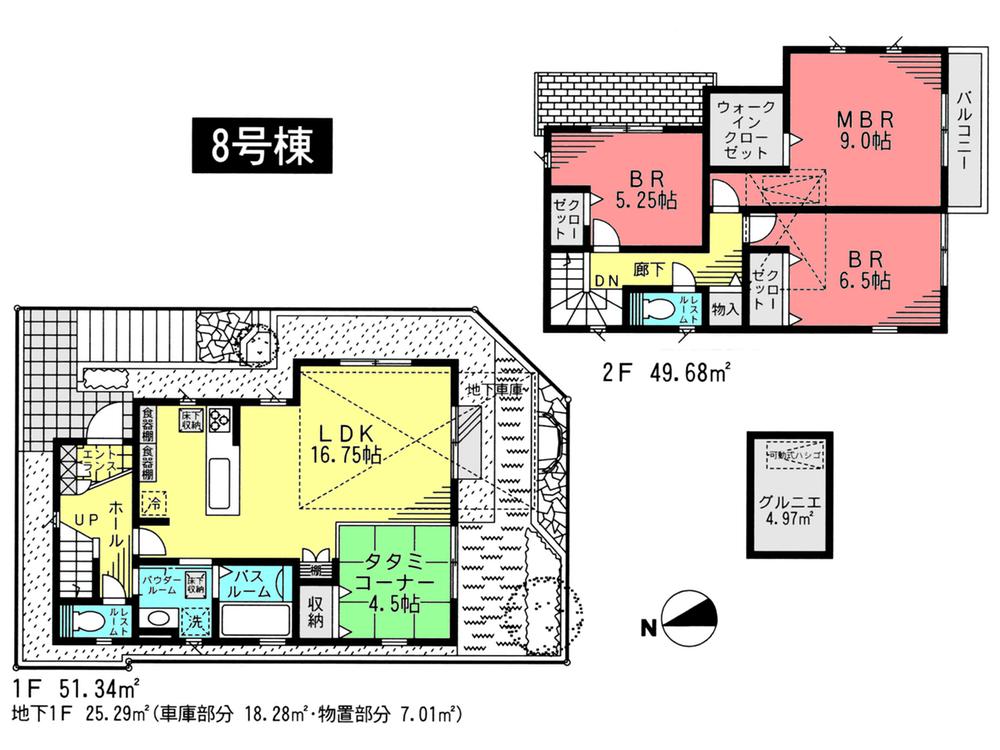 (8 Building), Price 67,800,000 yen, 3LDK, Land area 100.18 sq m , Building area 126.31 sq m
(8号棟)、価格6780万円、3LDK、土地面積100.18m2、建物面積126.31m2
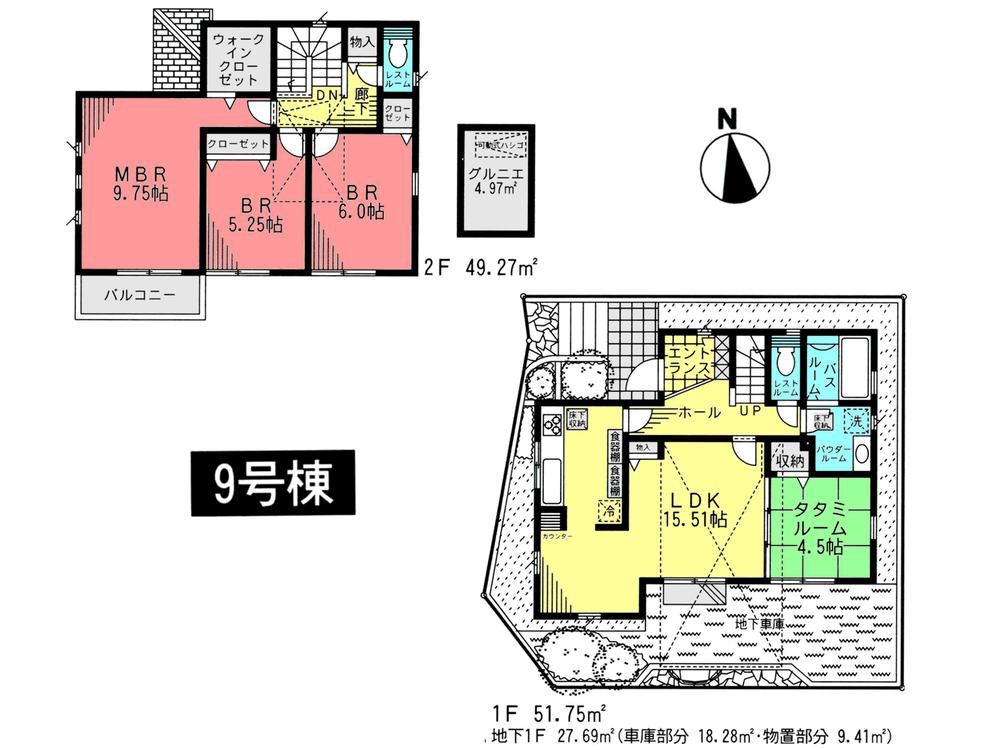 (9 Building), Price 66,800,000 yen, 3LDK, Land area 100.26 sq m , Building area 128.71 sq m
(9号棟)、価格6680万円、3LDK、土地面積100.26m2、建物面積128.71m2
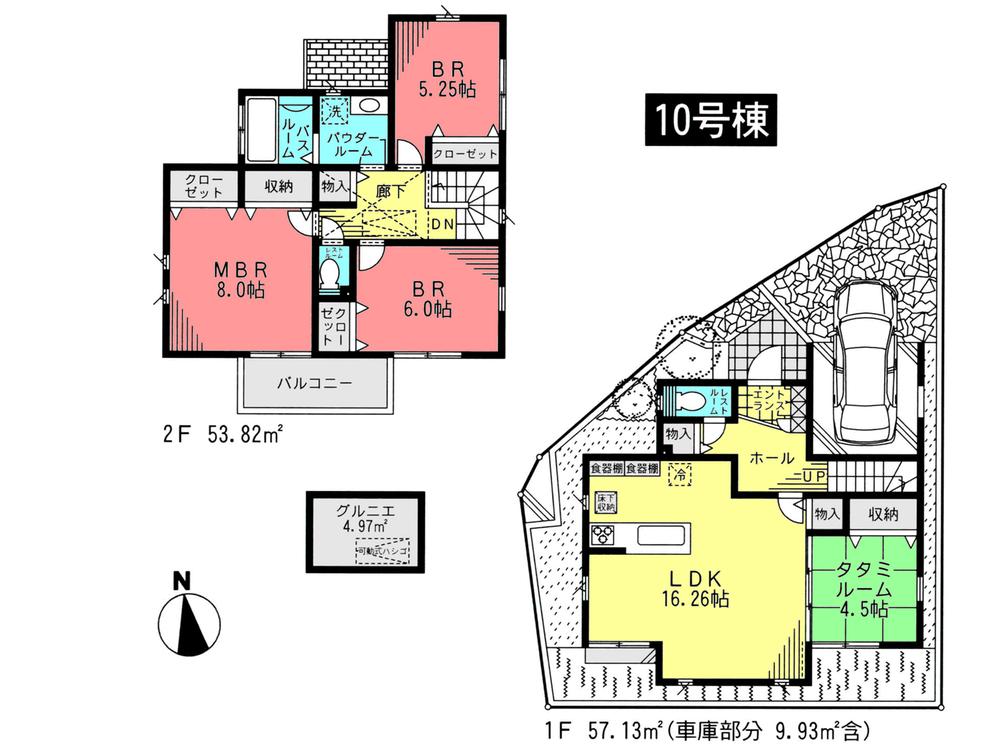 (10 Building), Price 62,800,000 yen, 3LDK, Land area 100.11 sq m , Building area 110.95 sq m
(10号棟)、価格6280万円、3LDK、土地面積100.11m2、建物面積110.95m2
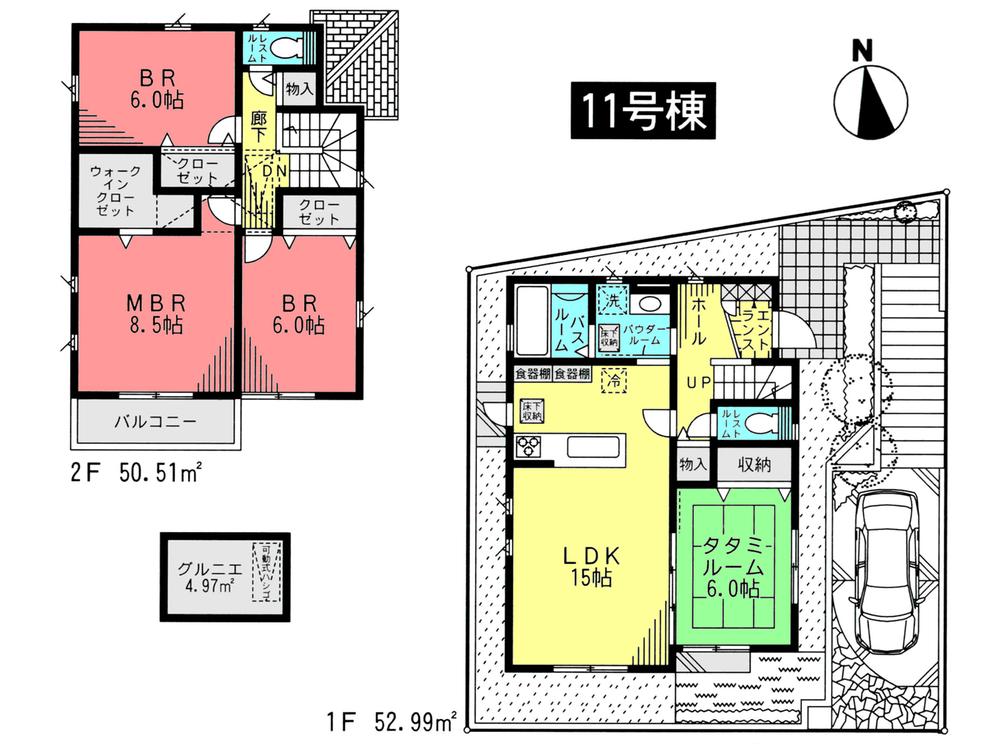 (11 Building), Price 63,800,000 yen, 3LDK, Land area 121.27 sq m , Building area 103.5 sq m
(11号棟)、価格6380万円、3LDK、土地面積121.27m2、建物面積103.5m2
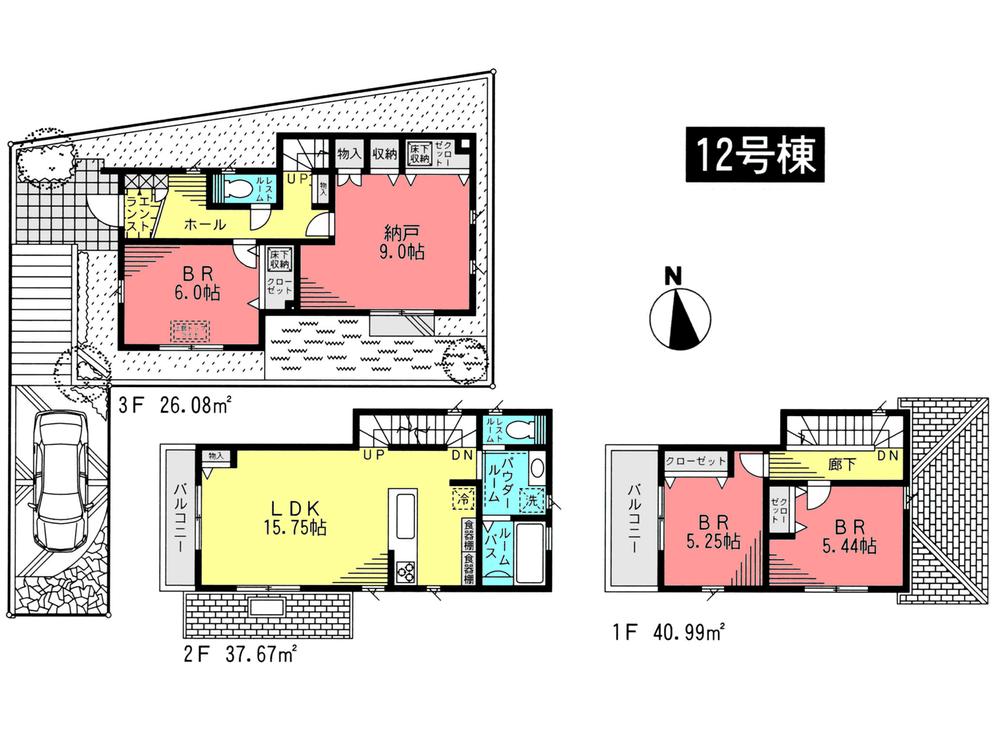 (12 Building), Price 60,800,000 yen, 3LDK+S, Land area 104.81 sq m , Building area 104.74 sq m
(12号棟)、価格6080万円、3LDK+S、土地面積104.81m2、建物面積104.74m2
Location
|






















