New Homes » Kanto » Kanagawa Prefecture » Kawasaki Takatsu-ku
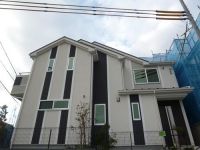 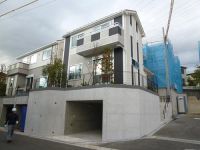
| | Kawasaki City, Kanagawa Prefecture Takatsu-ku 神奈川県川崎市高津区 |
| Denentoshi Tokyu "Kajigatani" walk 3 minutes 東急田園都市線「梶が谷」歩3分 |
| ■ Solar panels (Kyoto Seraekorutsu) equipped ※ Except for the 12 Building ■ Building 20 years guarantee system ■ Flat 35S corresponding ・ Top Runner standard fit ■ There residential re-guarantee system ■太陽光パネル(京セラエコルーツ)搭載※12号棟を除く■建物20年保証制度■フラット35S対応・トップランナー基準適合■住宅再保証システムあり |
| 2 along the line more accessible, Solar power system, 2-story, Or more before road 6m, Corresponding to the flat-35S, Super close, Measures to conserve energy, Pre-ground survey, It is close to the city, Facing south, System kitchen, Bathroom Dryer, Yang per good, All room storage, Siemens south road, A quiet residential area, LDK15 tatami mats or more, Corner lotese-style room, Washbasin with shower, Face-to-face kitchen, Barrier-free, Toilet 2 places, Bathroom 1 tsubo or more, South balcony, Double-glazing, Warm water washing toilet seat, loft, Underfloor Storage, The window in the bathroom, TV monitor interphone, Ventilation good, Dish washing dryer, Walk-in closet, Water filter, Three-story or more, Living stairs, City gas, Floor heating 2沿線以上利用可、太陽光発電システム、2階建、前道6m以上、フラット35Sに対応、スーパーが近い、省エネルギー対策、地盤調査済、市街地が近い、南向き、システムキッチン、浴室乾燥機、陽当り良好、全居室収納、南側道路面す、閑静な住宅地、LDK15畳以上、角地、和室、シャワー付洗面台、対面式キッチン、バリアフリー、トイレ2ヶ所、浴室1坪以上、南面バルコニー、複層ガラス、温水洗浄便座、ロフト、床下収納、浴室に窓、TVモニタ付インターホン、通風良好、食器洗乾燥機、ウォークインクロゼット、浄水器、3階建以上、リビング階段、都市ガス、床暖房 |
Features pickup 特徴ピックアップ | | Measures to conserve energy / Corresponding to the flat-35S / Solar power system / Pre-ground survey / 2 along the line more accessible / Super close / It is close to the city / Facing south / System kitchen / Bathroom Dryer / Yang per good / All room storage / Siemens south road / A quiet residential area / LDK15 tatami mats or more / Around traffic fewer / Or more before road 6m / Corner lot / Japanese-style room / Shaping land / Washbasin with shower / Face-to-face kitchen / Barrier-free / Toilet 2 places / Bathroom 1 tsubo or more / 2-story / South balcony / Double-glazing / Warm water washing toilet seat / loft / Underfloor Storage / The window in the bathroom / TV monitor interphone / Leafy residential area / Ventilation good / Dish washing dryer / Walk-in closet / Water filter / Three-story or more / Living stairs / City gas / A large gap between the neighboring house / Attic storage / Floor heating 省エネルギー対策 /フラット35Sに対応 /太陽光発電システム /地盤調査済 /2沿線以上利用可 /スーパーが近い /市街地が近い /南向き /システムキッチン /浴室乾燥機 /陽当り良好 /全居室収納 /南側道路面す /閑静な住宅地 /LDK15畳以上 /周辺交通量少なめ /前道6m以上 /角地 /和室 /整形地 /シャワー付洗面台 /対面式キッチン /バリアフリー /トイレ2ヶ所 /浴室1坪以上 /2階建 /南面バルコニー /複層ガラス /温水洗浄便座 /ロフト /床下収納 /浴室に窓 /TVモニタ付インターホン /緑豊かな住宅地 /通風良好 /食器洗乾燥機 /ウォークインクロゼット /浄水器 /3階建以上 /リビング階段 /都市ガス /隣家との間隔が大きい /屋根裏収納 /床暖房 | Price 価格 | | 60,800,000 yen ~ 67,800,000 yen 6080万円 ~ 6780万円 | Floor plan 間取り | | 4LDK 4LDK | Units sold 販売戸数 | | 12 units 12戸 | Total units 総戸数 | | 12 units 12戸 | Land area 土地面積 | | 100.11 sq m ~ 121.27 sq m (measured) 100.11m2 ~ 121.27m2(実測) | Building area 建物面積 | | 102.26 sq m ~ 128.71 sq m (measured) 102.26m2 ~ 128.71m2(実測) | Driveway burden-road 私道負担・道路 | | 200% 200% | Completion date 完成時期(築年月) | | 2013 mid-November 2013年11月中旬 | Address 住所 | | Kawasaki City, Kanagawa Prefecture Takatsu-ku, Suenaga 神奈川県川崎市高津区末長 | Traffic 交通 | | Denentoshi Tokyu "Kajigatani" walk 3 minutes
JR Nambu Line "Musashimizonokuchi" walk 10 minutes
Denentoshi Tokyu "Mizonokuchi" walk 10 minutes 東急田園都市線「梶が谷」歩3分
JR南武線「武蔵溝ノ口」歩10分
東急田園都市線「溝の口」歩10分
| Related links 関連リンク | | [Related Sites of this company] 【この会社の関連サイト】 | Person in charge 担当者より | | Personnel Yuji Sakamoto Age: 20s all employees we believe seriously that customers. Possible customers of happiness together, I think that it is a cohesive company. Also, So you can have any suggestions of housing from different angles, You can ride in a wide range of consultation. 担当者坂本勇治年齢:20代社員全員がお客様のことを真剣に考えています。お客様の幸せを一緒になって考えられる、結束力のある会社だと思います。また、いろんな角度から住宅のご提案ができますので、幅広いご相談に乗ることができます。 | Contact お問い合せ先 | | TEL: 0800-603-1202 [Toll free] mobile phone ・ Also available from PHS
Caller ID is not notified
Please contact the "saw SUUMO (Sumo)"
If it does not lead, If the real estate company TEL:0800-603-1202【通話料無料】携帯電話・PHSからもご利用いただけます
発信者番号は通知されません
「SUUMO(スーモ)を見た」と問い合わせください
つながらない方、不動産会社の方は
| Most price range 最多価格帯 | | 67 million yen (12 units) 6700万円台(12戸) | Building coverage, floor area ratio 建ぺい率・容積率 | | 60% 60% | Time residents 入居時期 | | Consultation 相談 | Land of the right form 土地の権利形態 | | Ownership 所有権 | Structure and method of construction 構造・工法 | | Wooden 2-story, Wooden three-story 木造2階建、木造3階建 | Use district 用途地域 | | One middle and high 1種中高 | Land category 地目 | | Residential land 宅地 | Overview and notices その他概要・特記事項 | | Contact: Yuji Sakamoto, Building confirmation number: 02919 other 担当者:坂本勇治、建築確認番号:02919他 | Company profile 会社概要 | | <Mediation> Governor of Kanagawa Prefecture (12) No. 004606 first Sangyo Co., Ltd. Nakahara office Yubinbango211-0041 Kawasaki City, Kanagawa Prefecture Nakahara-ku, Shimokotanaka 2-7-1 axis Kashima 1F <仲介>神奈川県知事(12)第004606号第一産業(株)中原営業所〒211-0041 神奈川県川崎市中原区下小田中2-7-1アクシスカシマ1F |
Local appearance photo現地外観写真 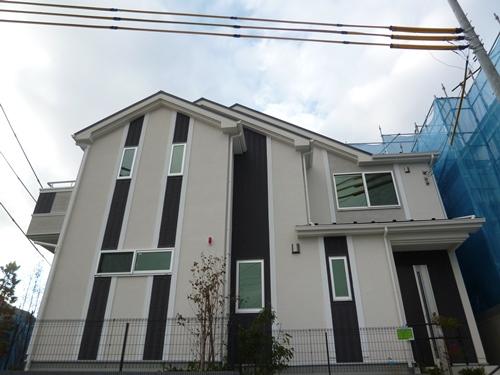 Local (11 May 2013) Shooting
現地(2013年11月)撮影
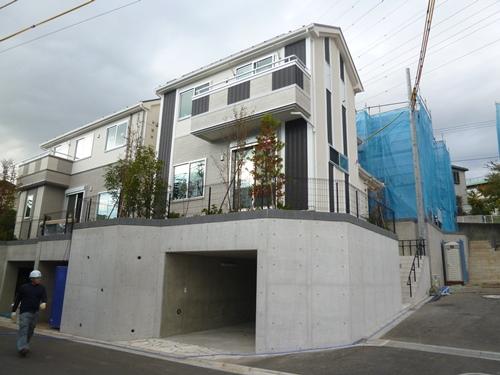 Local photos, including front road
前面道路含む現地写真
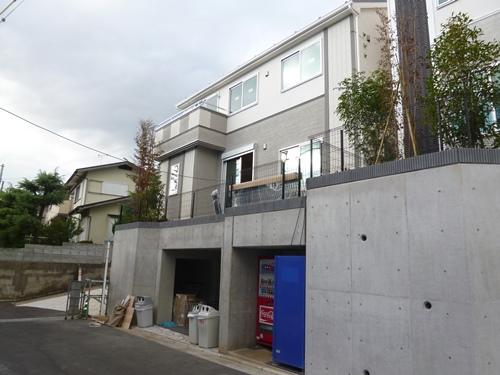 Local photos, including front road
前面道路含む現地写真
Floor plan間取り図 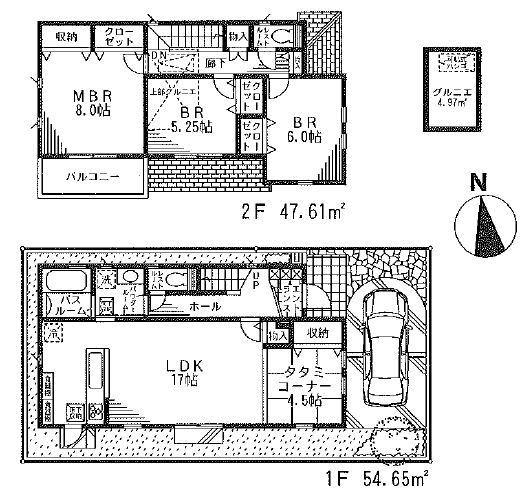 (1 Building), Price 63,800,000 yen, 4LDK, Land area 101.77 sq m , Building area 102.26 sq m
(1号棟)、価格6380万円、4LDK、土地面積101.77m2、建物面積102.26m2
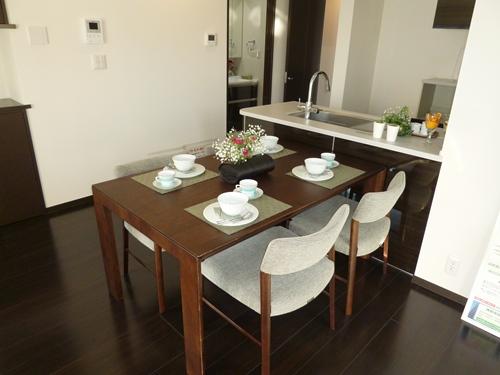 Living
リビング
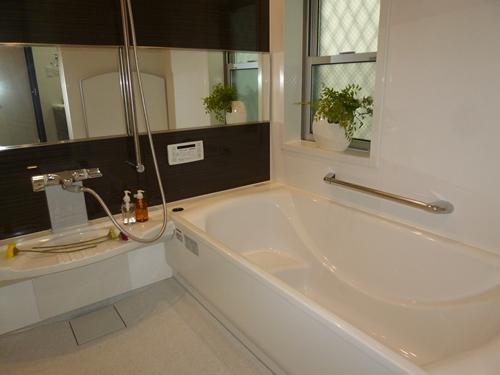 Bathroom
浴室
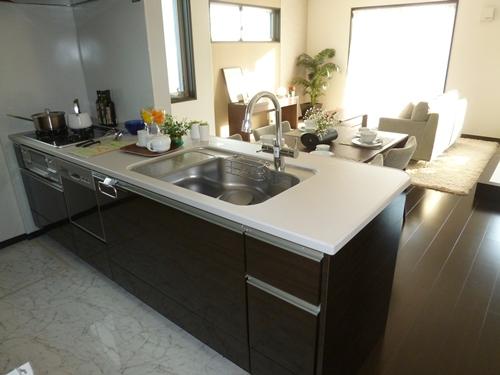 Kitchen
キッチン
Non-living roomリビング以外の居室 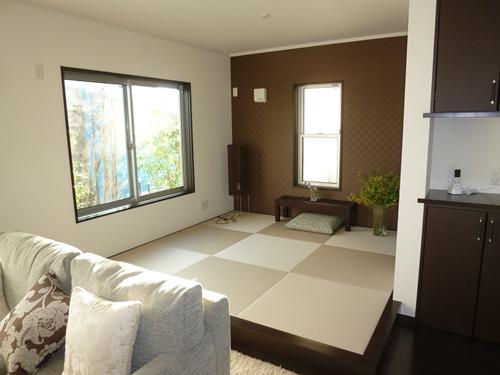 Japanese style room
和室
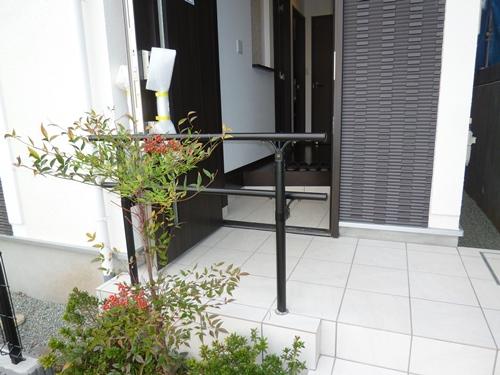 Entrance
玄関
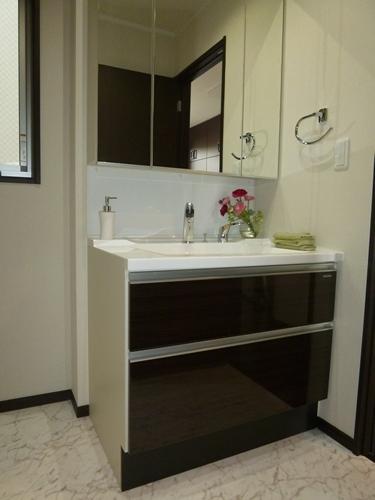 Wash basin, toilet
洗面台・洗面所
Receipt収納 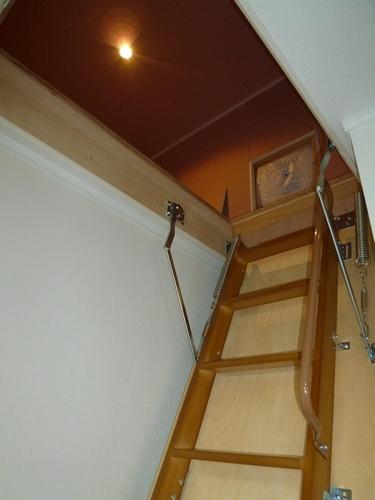 Attic storage
屋根裏収納
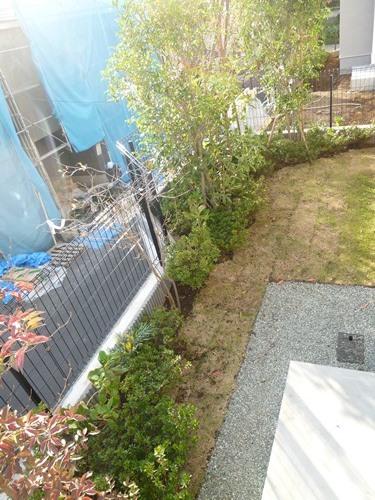 Garden
庭
Junior high school中学校 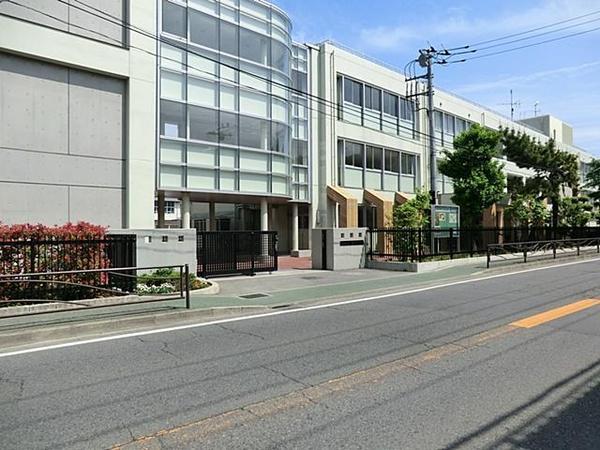 1960m to Kawasaki City Tachibana Junior High School
川崎市立橘中学校まで1960m
The entire compartment Figure全体区画図 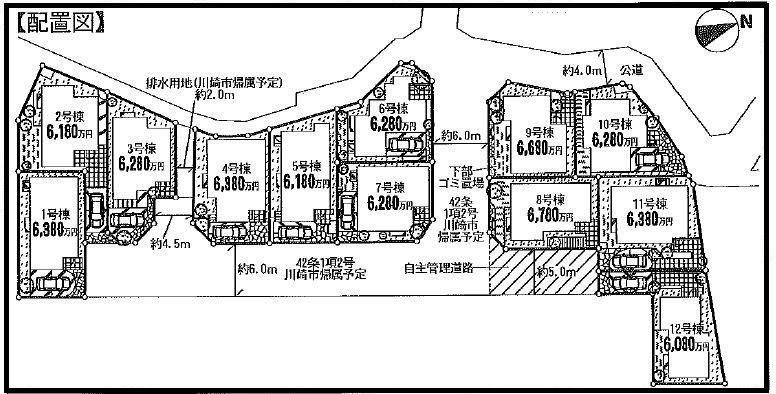 Compartment figure
区画図
Floor plan間取り図 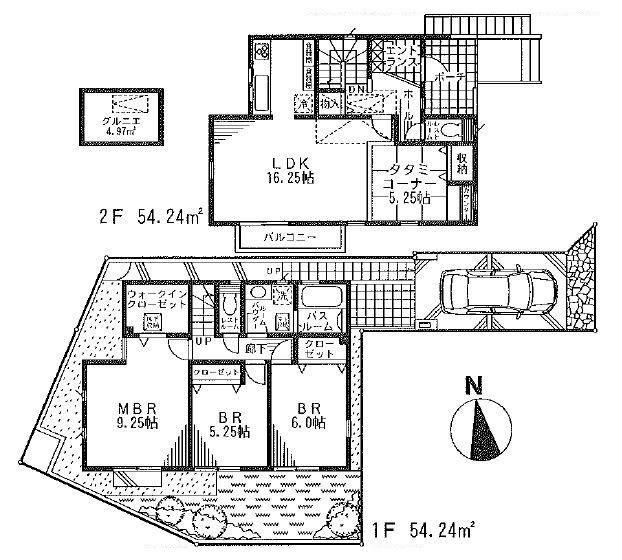 (Building 2), Price 61,800,000 yen, 4LDK, Land area 117.21 sq m , Building area 108.48 sq m
(2号棟)、価格6180万円、4LDK、土地面積117.21m2、建物面積108.48m2
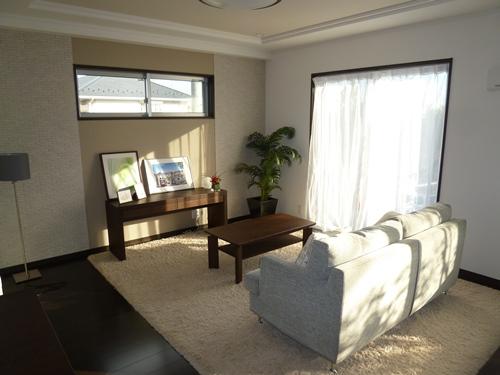 Living
リビング
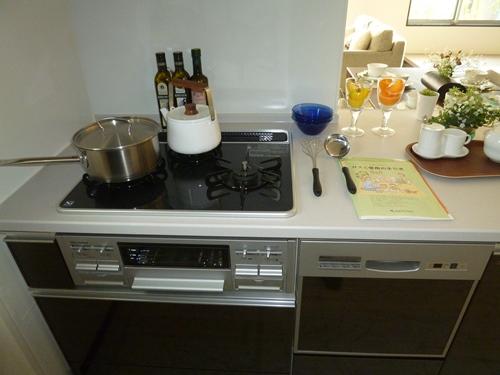 Kitchen
キッチン
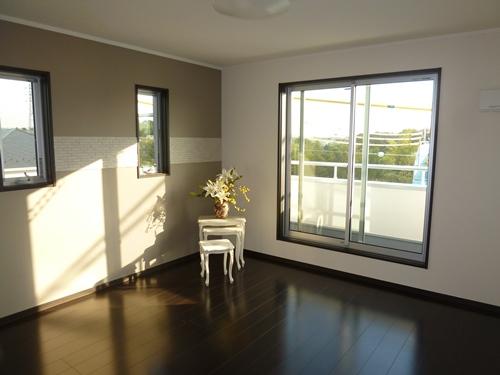 Non-living room
リビング以外の居室
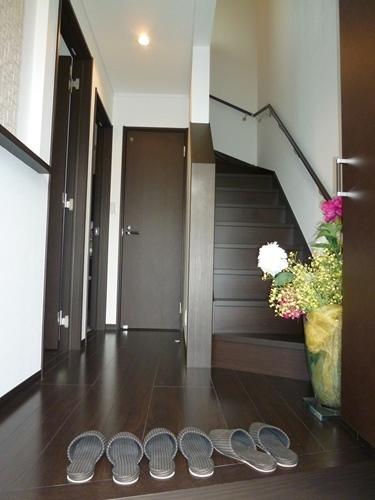 Entrance
玄関
Receipt収納 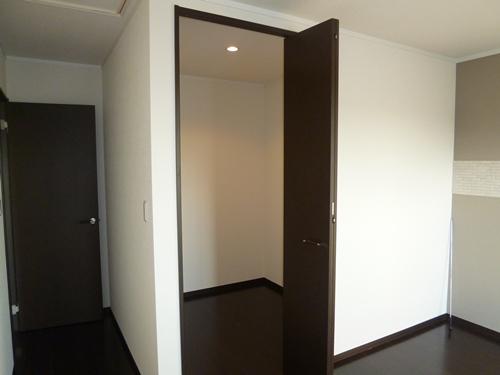 Walk-in closet
ウォークインクローゼット
Primary school小学校 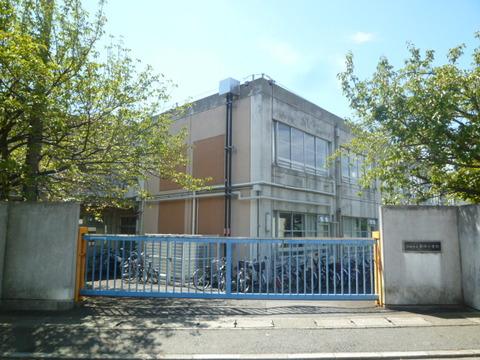 1160m to Kawasaki City New Elementary School
川崎市立新作小学校まで1160m
Location
|






















