New Homes » Kanto » Kanagawa Prefecture » Kawasaki Takatsu-ku
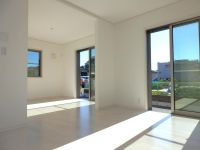 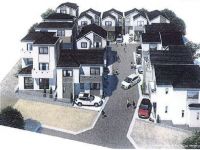
| | Kawasaki City, Kanagawa Prefecture Takatsu-ku 神奈川県川崎市高津区 |
| Denentoshi Tokyu "Mizonokuchi" walk 18 minutes 東急田園都市線「溝の口」歩18分 |
| ■ Reservoir yang pour sunlight from the south birth to space all 14 buildings Mizonokuchi ■ It was new road construction of 6m with a feeling of freedom and leeway, Children is also safe ■ SAN system by the after-sales service also enhance Co. Naruken ■南から陽光そそぐ陽だまり空間全14棟溝の口に誕生■ゆとりと解放感のある6mの道路新設しました、お子様も安心です■アフターサービスも充実(株)成建によるSANシステム |
| □ ■ □ ■ □ ■ □ ■ □ ■ □ ■ □ ■ □ ■ □ ■ □ ■ «Equipment, Specifications » ◆ All room low-e pair glass (high heat shielding glass adopt eco-housing) ◆ Living TES floor heating ◆ 1 pyeong type of bathroom ◆ Shokuaraiki built-in type open kitchen ◆ 10-year building warranty for peace of mind ◆ With a voice changer feature TV monitor interphone ● 2-storey ~ Three-story 3 ~ 4LDK is ● Family Mart 250m ● convenient Super Maruetsu about 180m ● flat ground, Contact is a live-friendly environment ● but is under construction, Model house, There complete listing (by appointment) ● For details, [Free dial] Until 0800-602-5816, Please not hesitate to contact us. □■□■□■□■□■□■□■□■□■□■≪設備、仕様≫◆全居室low-eペアガラス(高遮熱ガラス採用エコ住宅)◆リビングTES床暖房 ◆1坪タイプの浴室◆食洗器ビルトインタイプオープンキッチン ◆安心の建物10年保証◆ボイスチェンジャー機能付きTVモニターインターホン●2階建て ~ 3階建ての3 ~ 4LDKです●ファミリーマート250m●スーパーマルエツ約180m●平坦地で便利、お住まいやすい環境です●建築中ですが、モデルハウス、完成物件ございます(予約制)●詳しくは【フリーダイヤル】0800-602-5816 まで、お気軽にお問い合わせ下さいませ。 |
Features pickup 特徴ピックアップ | | Measures to conserve energy / Corresponding to the flat-35S / Airtight high insulated houses / Pre-ground survey / 2 along the line more accessible / Energy-saving water heaters / Super close / It is close to the city / Facing south / System kitchen / Bathroom Dryer / Yang per good / All room storage / Flat to the station / A quiet residential area / LDK15 tatami mats or more / Around traffic fewer / Or more before road 6m / Corner lot / Shaping land / Washbasin with shower / Face-to-face kitchen / Barrier-free / Toilet 2 places / Bathroom 1 tsubo or more / 2-story / South balcony / Double-glazing / Warm water washing toilet seat / loft / Underfloor Storage / The window in the bathroom / TV monitor interphone / Urban neighborhood / Ventilation good / All living room flooring / Dish washing dryer / Water filter / Three-story or more / City gas / All rooms are two-sided lighting / Flat terrain / Floor heating 省エネルギー対策 /フラット35Sに対応 /高気密高断熱住宅 /地盤調査済 /2沿線以上利用可 /省エネ給湯器 /スーパーが近い /市街地が近い /南向き /システムキッチン /浴室乾燥機 /陽当り良好 /全居室収納 /駅まで平坦 /閑静な住宅地 /LDK15畳以上 /周辺交通量少なめ /前道6m以上 /角地 /整形地 /シャワー付洗面台 /対面式キッチン /バリアフリー /トイレ2ヶ所 /浴室1坪以上 /2階建 /南面バルコニー /複層ガラス /温水洗浄便座 /ロフト /床下収納 /浴室に窓 /TVモニタ付インターホン /都市近郊 /通風良好 /全居室フローリング /食器洗乾燥機 /浄水器 /3階建以上 /都市ガス /全室2面採光 /平坦地 /床暖房 | Event information イベント情報 | | Local guide Board (Please be sure to ask in advance) schedule / During the public time / 9:00 ~ 20:00 weekday of your guidance and rapid response is also available! Please contact us without hesitation [Free dial] 0120-978-095 現地案内会(事前に必ずお問い合わせください)日程/公開中時間/9:00 ~ 20:00平日のご案内や急な対応も可能です!お気兼ねなくご連絡ください【フリーダイヤル】0120-978-095 | Price 価格 | | 42,800,000 yen ~ 45,800,000 yen 4280万円 ~ 4580万円 | Floor plan 間取り | | 2LDK + S (storeroom) ~ 4LDK 2LDK+S(納戸) ~ 4LDK | Units sold 販売戸数 | | 10 units 10戸 | Total units 総戸数 | | 14 units 14戸 | Land area 土地面積 | | 71.2 sq m ~ 89.63 sq m (measured) 71.2m2 ~ 89.63m2(実測) | Building area 建物面積 | | 81.16 sq m ~ 104.64 sq m (measured) 81.16m2 ~ 104.64m2(実測) | Driveway burden-road 私道負担・道路 | | 6m road by development Development road equity 250 sq m × 1 / 14 開発による6m道路 開発道路持分250m2×1/14 | Completion date 完成時期(築年月) | | March 2014 in late schedule 2014年3月下旬予定 | Address 住所 | | Kawasaki City, Kanagawa Prefecture Takatsu-ku, Sakado 2-3 神奈川県川崎市高津区坂戸2-3 | Traffic 交通 | | Denentoshi Tokyu "Mizonokuchi" walk 18 minutes
JR Nambu Line "Musashi-Shinjo" walk 15 minutes
Denentoshi Tokyu "Takatsu" walk 18 minutes 東急田園都市線「溝の口」歩18分
JR南武線「武蔵新城」歩15分
東急田園都市線「高津」歩18分
| Related links 関連リンク | | [Related Sites of this company] 【この会社の関連サイト】 | Person in charge 担当者より | | Person in charge of real-estate and building Junichi Yamaoka Age: 40 Daigyokai Experience: 18 years customers, Such as we are able to trust and peace of mind, We try to guide you. 担当者宅建山岡順一年齢:40代業界経験:18年お客様に、安心と信用していただける様な、ご案内を心がけております。 | Contact お問い合せ先 | | TEL: 0800-602-5816 [Toll free] mobile phone ・ Also available from PHS
Caller ID is not notified
Please contact the "saw SUUMO (Sumo)"
If it does not lead, If the real estate company TEL:0800-602-5816【通話料無料】携帯電話・PHSからもご利用いただけます
発信者番号は通知されません
「SUUMO(スーモ)を見た」と問い合わせください
つながらない方、不動産会社の方は
| Most price range 最多価格帯 | | 43 million yen (4 units) 4300万円台(4戸) | Building coverage, floor area ratio 建ぺい率・容積率 | | Kenpei rate: 60% ・ 200% 建ペい率:60%・200% | Time residents 入居時期 | | April 2014 early schedule 2014年4月初旬予定 | Land of the right form 土地の権利形態 | | Ownership 所有権 | Structure and method of construction 構造・工法 | | Wooden 2-story, Wooden three-story 木造2階建、木造3階建 | Construction 施工 | | CO., LTD Naruken 株式会社 成建 | Use district 用途地域 | | One dwelling 1種住居 | Land category 地目 | | Residential land 宅地 | Other limitations その他制限事項 | | Regulations have by the Landscape Act, Height district, Quasi-fire zones, Height ceiling Yes, Shade limit Yes, Irregular land, Garbage Storage equity 3.00 sq m × 1 / 14 different Yes 景観法による規制有、高度地区、準防火地域、高さ最高限度有、日影制限有、不整形地、ごみ置き場持分3.00m2×1/14別有 | Overview and notices その他概要・特記事項 | | Contact: Junichi Yamaoka, Building confirmation number: the H25 building certification No. KBI05280 担当者:山岡順一、建築確認番号:第H25確認建築KBI05280号 | Company profile 会社概要 | | <Mediation> Minister of Land, Infrastructure and Transport (1) No. 008243 (Ltd.) USTRUST (Us Trust) Kawasaki Miyamaedaira shop Yubinbango216-0007 Kawasaki City, Kanagawa Prefecture Miyamae-ku, Kodai 2-4-5 MC Plaza 202 <仲介>国土交通大臣(1)第008243号(株)USTRUST(アストラスト)川崎宮前平店〒216-0007 神奈川県川崎市宮前区小台2-4-5 MCプラザ202 |
Same specifications photos (living)同仕様写真(リビング) 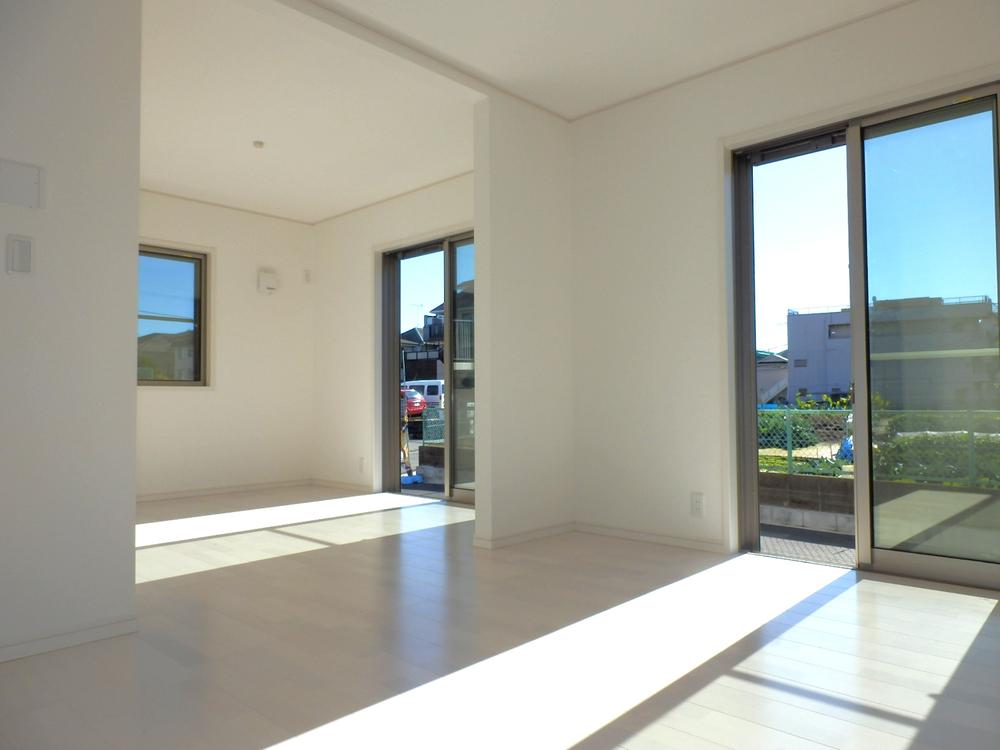 Same specifications
同仕様
Rendering (appearance)完成予想図(外観) 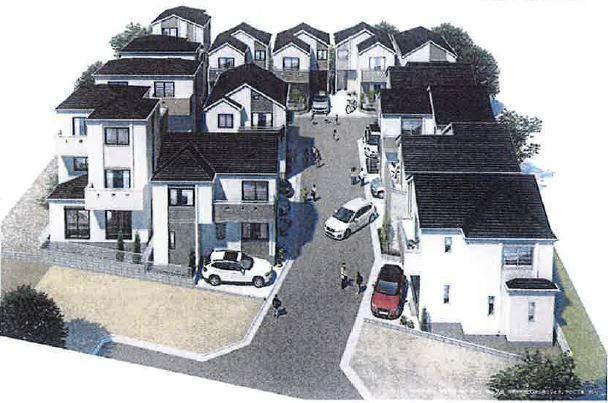 The entire Rendering
全体完成予想図
Local photos, including front road前面道路含む現地写真 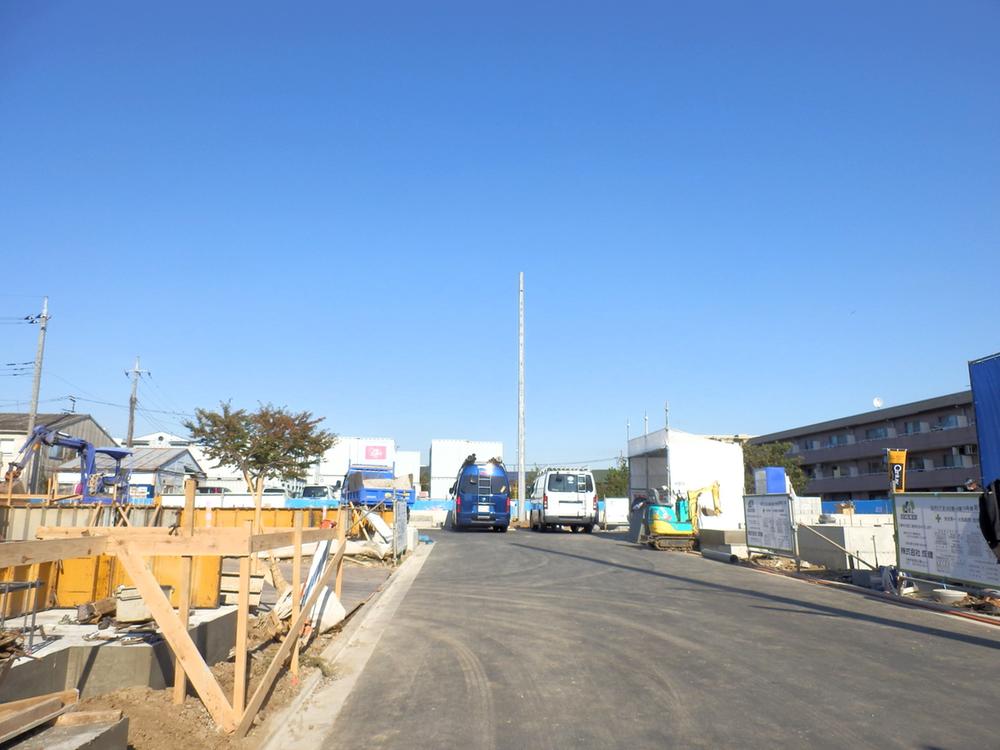 With regard to the front road 6m, It will be spacious streets. It is safe can have small that it can not pass through your child.
前面道路6mにつき、ゆったりした街並みになります。通り抜けできませんので小さいお子さんがいても安心です。
Floor plan間取り図 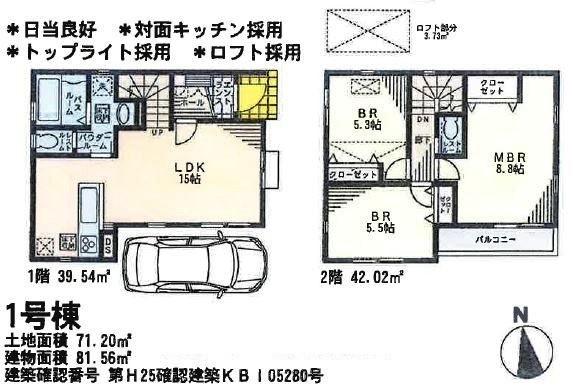 (1 Building), Price 43,800,000 yen, 3LDK, Land area 71.2 sq m , Building area 81.56 sq m
(1号棟)、価格4380万円、3LDK、土地面積71.2m2、建物面積81.56m2
Same specifications photos (Other introspection)同仕様写真(その他内観) 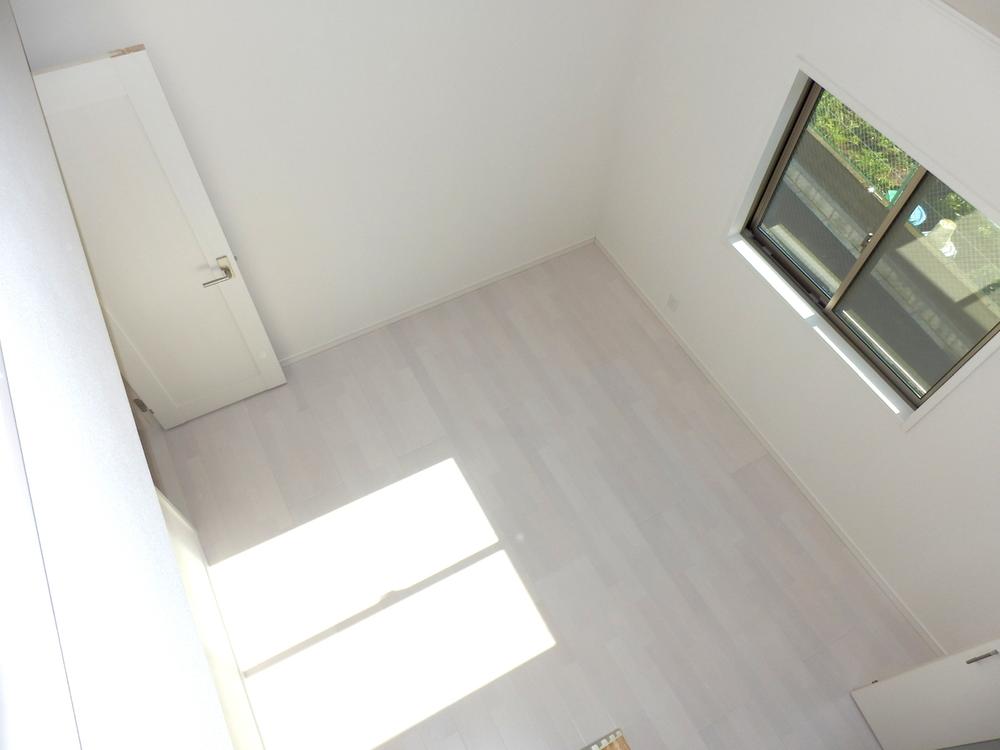 Same specifications Western-style with a loft
同仕様 ロフトのある洋室
Same specifications photo (bathroom)同仕様写真(浴室) 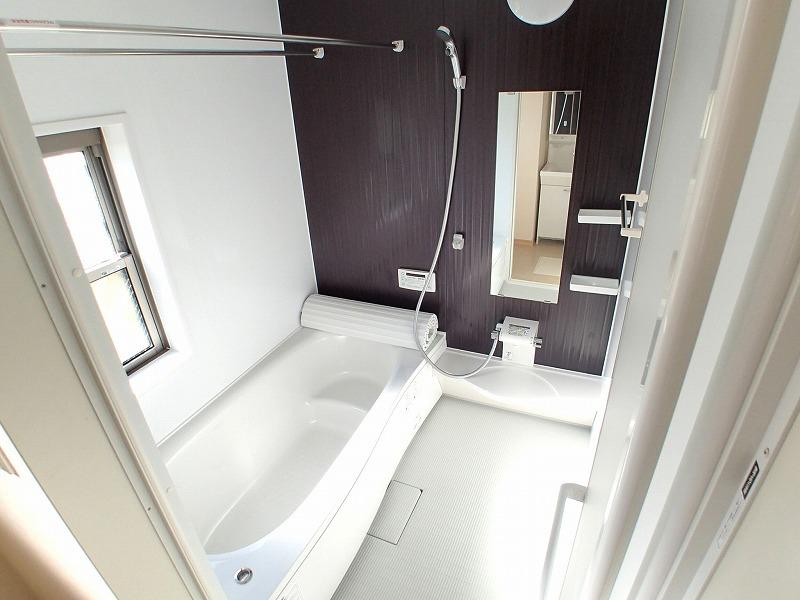 Same specifications
同仕様
Same specifications photo (kitchen)同仕様写真(キッチン) 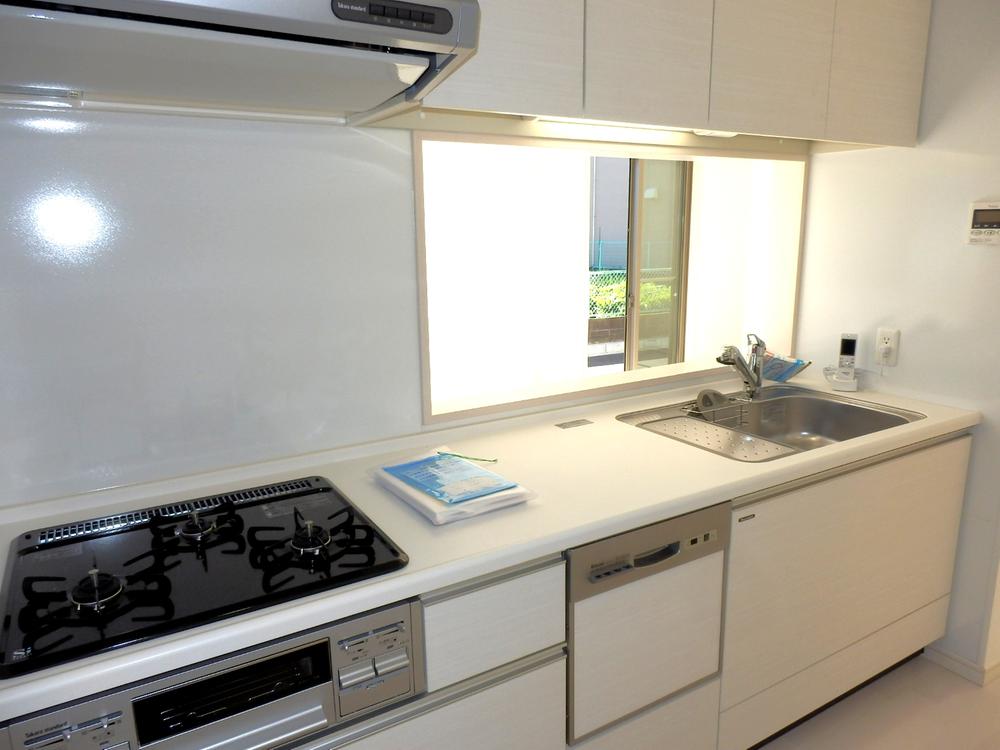 Same specifications
同仕様
Primary school小学校 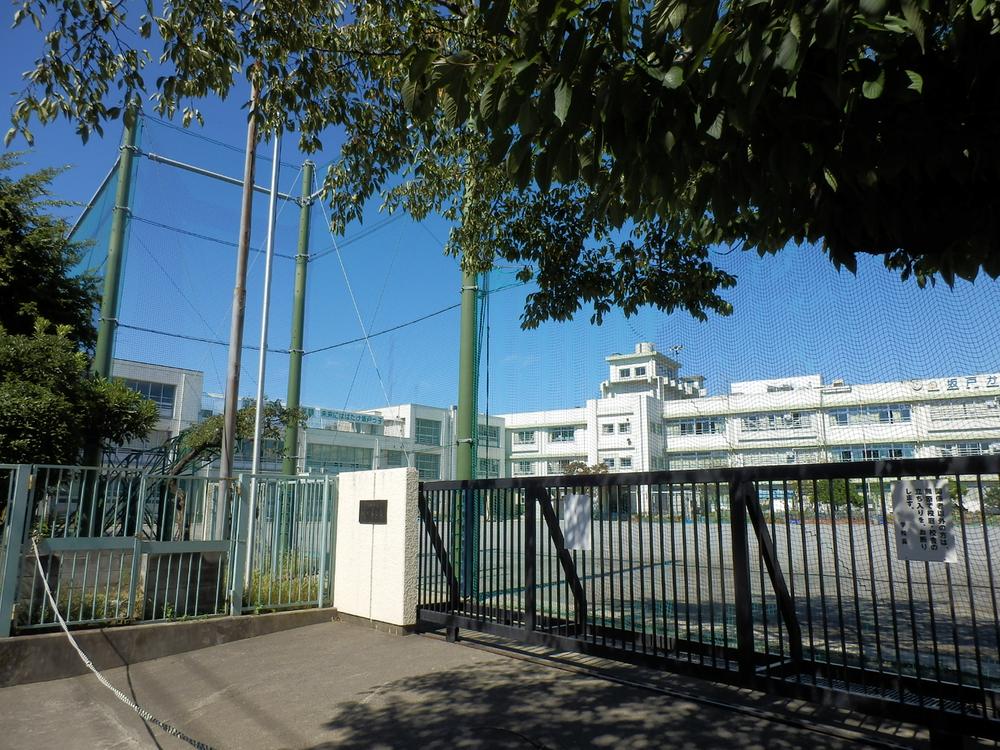 Sakado until elementary school 200m
坂戸小学校まで200m
The entire compartment Figure全体区画図 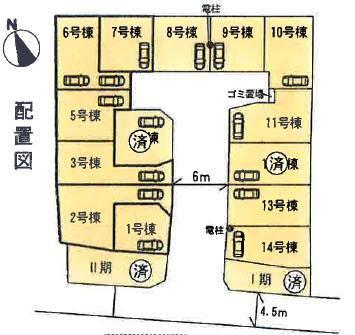 Overall view
全体図
Floor plan間取り図 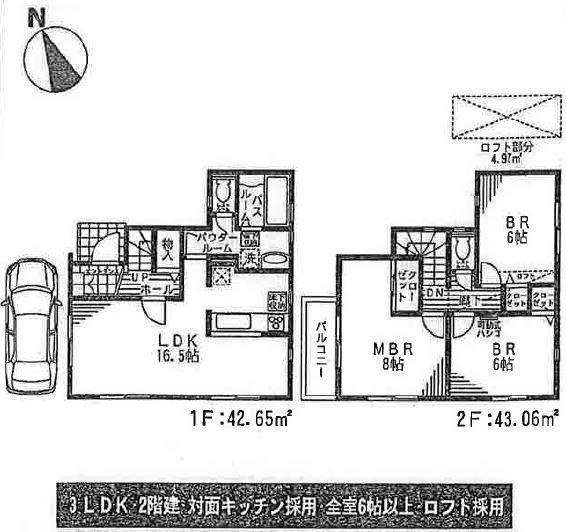 (11 Building), Price 43,800,000 yen, 3LDK, Land area 73.1 sq m , Building area 85.71 sq m
(11号棟)、価格4380万円、3LDK、土地面積73.1m2、建物面積85.71m2
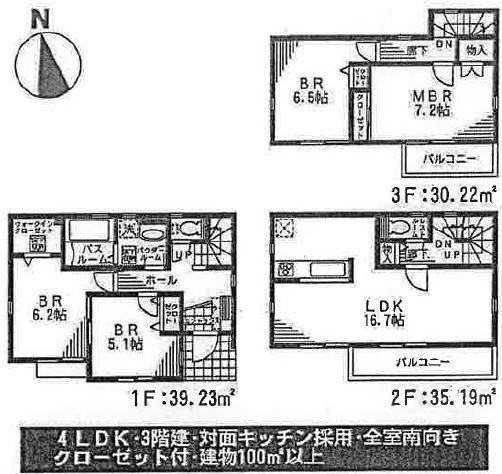 (3 Building), Price 44,800,000 yen, 4LDK, Land area 87.41 sq m , Building area 104.64 sq m
(3号棟)、価格4480万円、4LDK、土地面積87.41m2、建物面積104.64m2
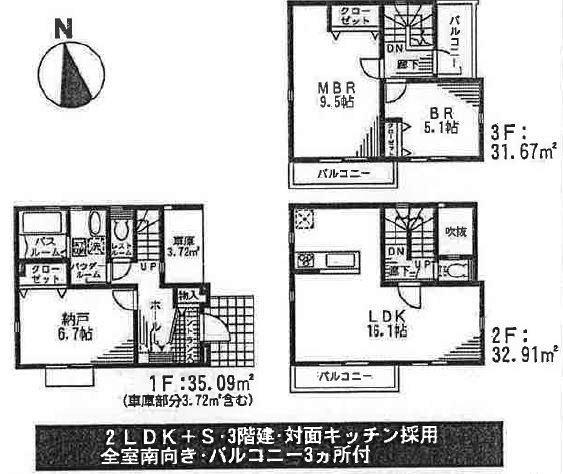 (5 Building), Price 42,800,000 yen, 2LDK+S, Land area 76.6 sq m , Building area 99.67 sq m
(5号棟)、価格4280万円、2LDK+S、土地面積76.6m2、建物面積99.67m2
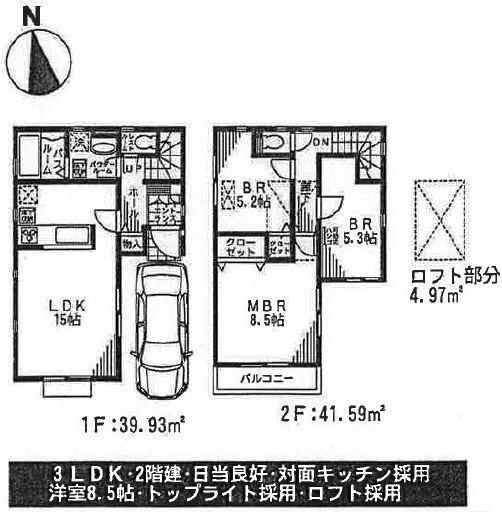 (7 Building), Price 45,800,000 yen, 3LDK, Land area 72.23 sq m , Building area 81.52 sq m
(7号棟)、価格4580万円、3LDK、土地面積72.23m2、建物面積81.52m2
Local appearance photo現地外観写真 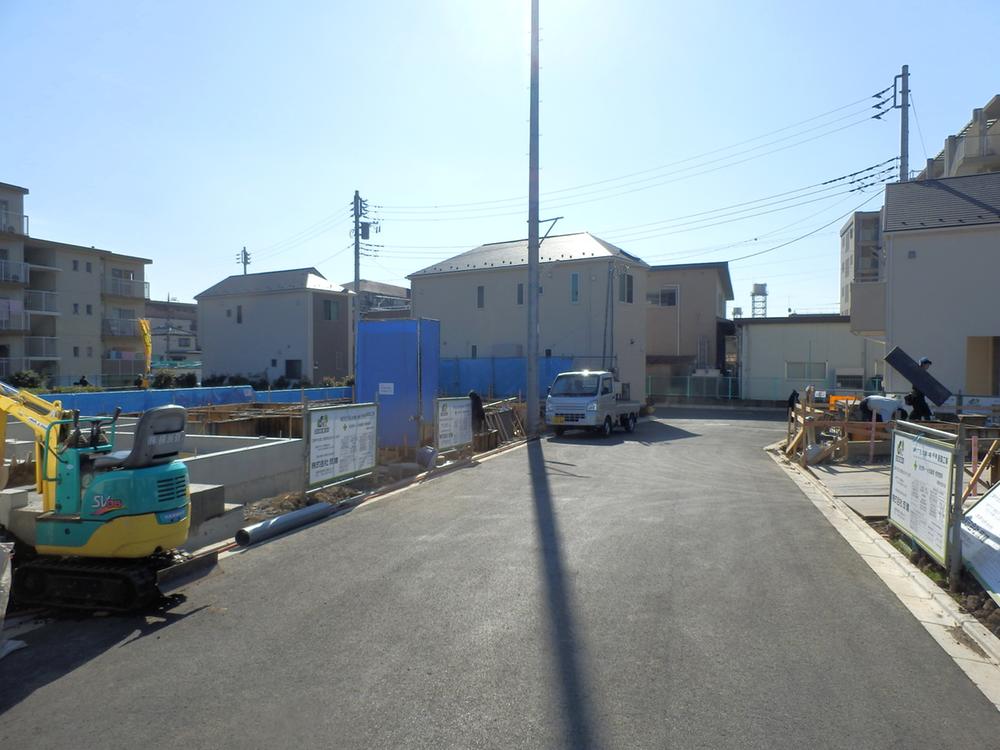 With regard to the front road 6m, It will be spacious streets. It is safe can have small that it can not pass through your child.
前面道路6mにつき、ゆったりした街並みになります。通り抜けできませんので小さいお子さんがいても安心です。
Floor plan間取り図 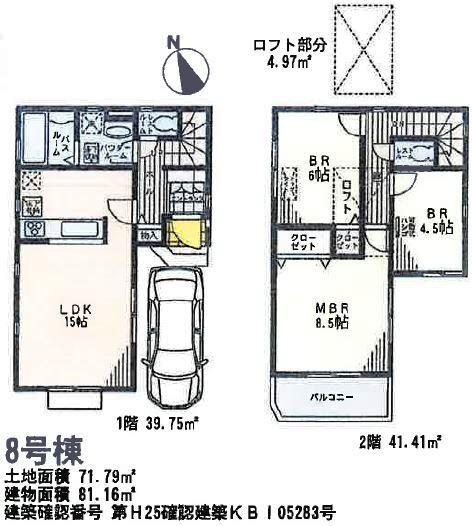 (8 Building), Price 45,800,000 yen, 3LDK, Land area 71.79 sq m , Building area 81.16 sq m
(8号棟)、価格4580万円、3LDK、土地面積71.79m2、建物面積81.16m2
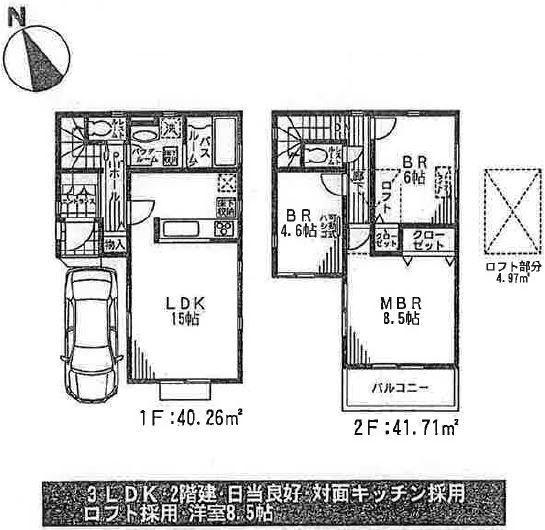 (9 Building), Price 45,800,000 yen, 3LDK, Land area 72.8 sq m , Building area 81.97 sq m
(9号棟)、価格4580万円、3LDK、土地面積72.8m2、建物面積81.97m2
Non-living roomリビング以外の居室 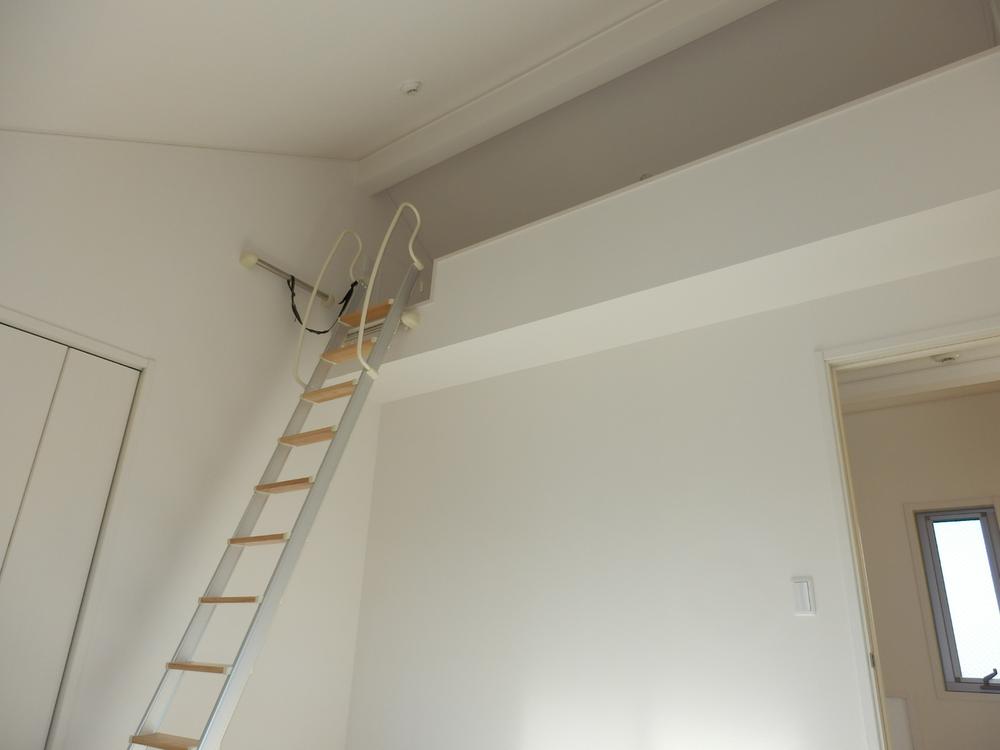 Same specifications loft
同仕様 ロフト
Floor plan間取り図 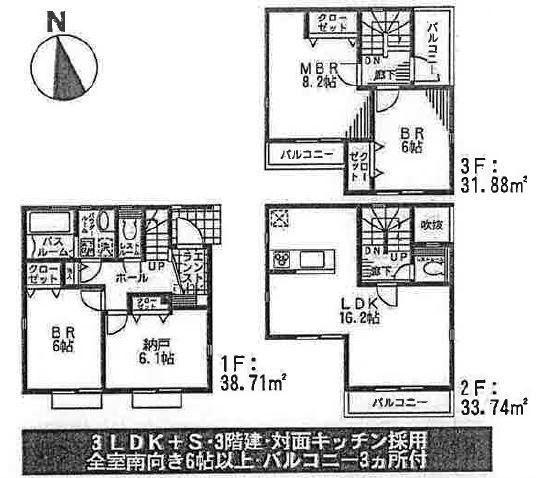 (Building 2), Price 44,800,000 yen, 3LDK+S, Land area 89.63 sq m , Building area 104.33 sq m
(2号棟)、価格4480万円、3LDK+S、土地面積89.63m2、建物面積104.33m2
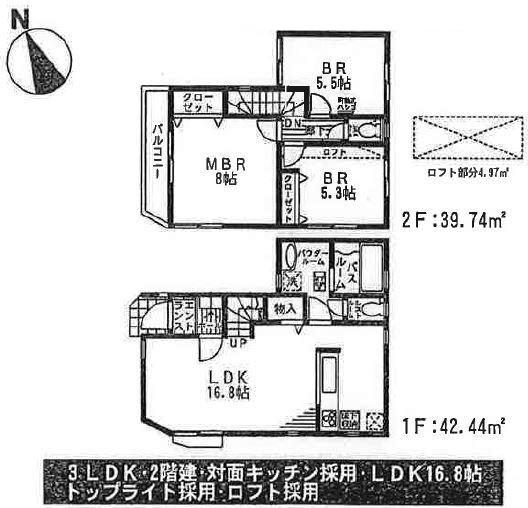 (13 Building), Price 43,800,000 yen, 3LDK, Land area 74 sq m , Building area 82.18 sq m
(13号棟)、価格4380万円、3LDK、土地面積74m2、建物面積82.18m2
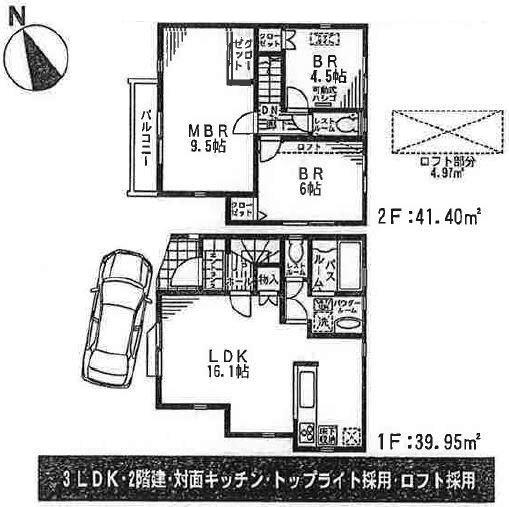 (14 Building), Price 43,800,000 yen, 3LDK, Land area 76.06 sq m , Building area 81.35 sq m
(14号棟)、価格4380万円、3LDK、土地面積76.06m2、建物面積81.35m2
Non-living roomリビング以外の居室 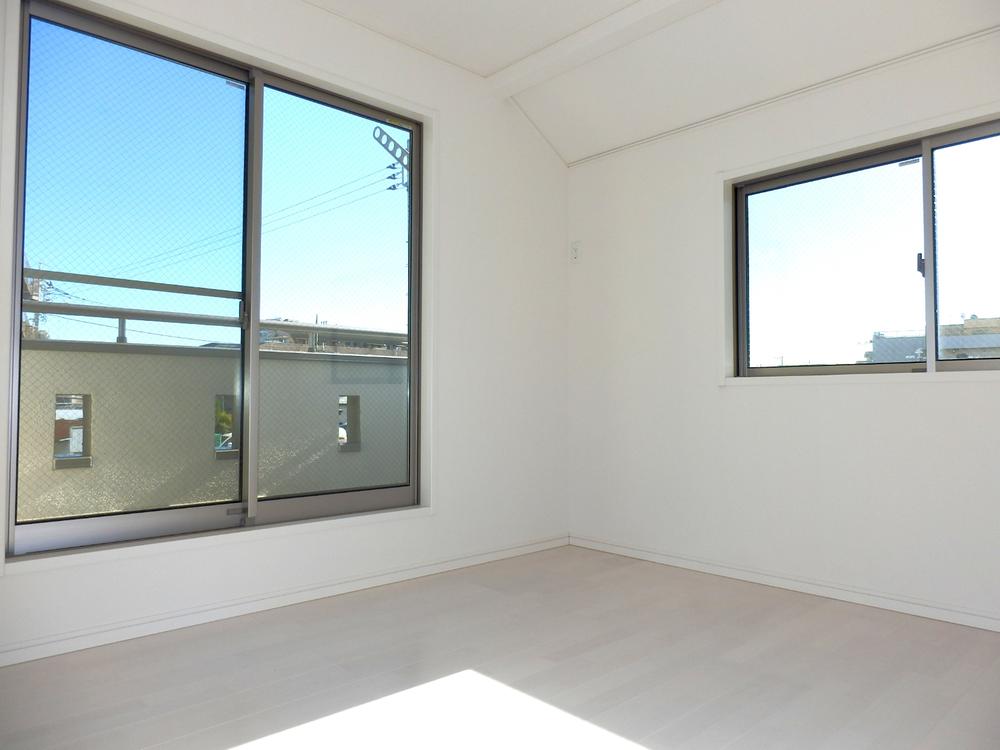 Same specifications A room with a balcony
同仕様 バルコニーのある部屋
Location
|






















