New Homes » Kanto » Kanagawa Prefecture » Kawasaki Takatsu-ku
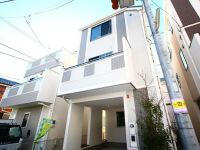 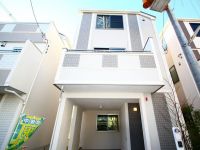
| | Kawasaki City, Kanagawa Prefecture Takatsu-ku 神奈川県川崎市高津区 |
| JR Nambu Line "Musashi-Shinjo" walk 12 minutes JR南武線「武蔵新城」歩12分 |
| Nambu "Musashi-Shinjo" station 12 minutes' walk Development subdivision of all eight buildings New construction is condominiums. 南武線『武蔵新城』駅徒歩12分 開発分譲地の全8棟 新築分譲住宅です。 |
| ■ 3 ・ 5 Building Building completed already (2013 November 14, 2008) ■ Flat terrain ■ Hot water floor heating ■ Dishwasher ■ Bathroom heating ventilation dryer ■ Toilet 2 places ■ All room Low-E pair glass ■3・5号棟 建物完成済(平成25年11月14日現在)■平坦地■温水式床暖房■食器洗い乾燥機■浴室暖房換気乾燥機■トイレ2ヶ所■全居室Low-Eペアガラス |
Features pickup 特徴ピックアップ | | Corresponding to the flat-35S / Year Available / System kitchen / Bathroom Dryer / Yang per good / All room storage / Flat to the station / Around traffic fewer / Washbasin with shower / Toilet 2 places / Bathroom 1 tsubo or more / Warm water washing toilet seat / The window in the bathroom / TV monitor interphone / Ventilation good / Dish washing dryer / Water filter / Three-story or more / City gas / Flat terrain / Floor heating / Development subdivision in フラット35Sに対応 /年内入居可 /システムキッチン /浴室乾燥機 /陽当り良好 /全居室収納 /駅まで平坦 /周辺交通量少なめ /シャワー付洗面台 /トイレ2ヶ所 /浴室1坪以上 /温水洗浄便座 /浴室に窓 /TVモニタ付インターホン /通風良好 /食器洗乾燥機 /浄水器 /3階建以上 /都市ガス /平坦地 /床暖房 /開発分譲地内 | Property name 物件名 | | Forest Town thousand years フォレストタウン千年 | Price 価格 | | 42,800,000 yen ~ 43,800,000 yen 4280万円 ~ 4380万円 | Floor plan 間取り | | 3LDK + S (storeroom) ~ 4LDK 3LDK+S(納戸) ~ 4LDK | Units sold 販売戸数 | | 3 units 3戸 | Total units 総戸数 | | 8 units 8戸 | Land area 土地面積 | | 70.02 sq m ~ 70.08 sq m 70.02m2 ~ 70.08m2 | Building area 建物面積 | | 113.44 sq m ~ 119.23 sq m 113.44m2 ~ 119.23m2 | Driveway burden-road 私道負担・道路 | | Road width: 4.5m, Asphaltic pavement 道路幅:4.5m、アスファルト舗装 | Completion date 完成時期(築年月) | | 2013 early December 2013年12月上旬 | Address 住所 | | Kawasaki City, Kanagawa Prefecture Takatsu-ku, a thousand years 神奈川県川崎市高津区千年 | Traffic 交通 | | JR Nambu Line "Musashi-Shinjo" walk 12 minutes
Denentoshi Tokyu "Kajigatani" walk 27 minutes
JR Nambu Line "Musashi Nakahara" walk 20 minutes JR南武線「武蔵新城」歩12分
東急田園都市線「梶が谷」歩27分
JR南武線「武蔵中原」歩20分
| Related links 関連リンク | | [Related Sites of this company] 【この会社の関連サイト】 | Person in charge 担当者より | | The person in charge Kondo Tomoe 担当者近藤 友絵 | Contact お問い合せ先 | | TEL: 0800-603-0995 [Toll free] mobile phone ・ Also available from PHS
Caller ID is not notified
Please contact the "saw SUUMO (Sumo)"
If it does not lead, If the real estate company TEL:0800-603-0995【通話料無料】携帯電話・PHSからもご利用いただけます
発信者番号は通知されません
「SUUMO(スーモ)を見た」と問い合わせください
つながらない方、不動産会社の方は
| Building coverage, floor area ratio 建ぺい率・容積率 | | Kenpei rate: 60%, Volume ratio: 200% 建ペい率:60%、容積率:200% | Time residents 入居時期 | | Consultation 相談 | Land of the right form 土地の権利形態 | | Ownership 所有権 | Structure and method of construction 構造・工法 | | Wooden three-story 木造3階建 | Use district 用途地域 | | Two mid-high 2種中高 | Other limitations その他制限事項 | | Regulations have by the Landscape Act, Height district, Quasi-fire zones 景観法による規制有、高度地区、準防火地域 | Overview and notices その他概要・特記事項 | | Contact: Kondo Tomoe, Building confirmation number: first H25SBC- Make 01062Y No. other 担当者:近藤 友絵、建築確認番号:第H25SBC-確01062Y号 他 | Company profile 会社概要 | | <Mediation> Governor of Kanagawa Prefecture (8) No. 014138 (the Company), Kanagawa Prefecture Building Lots and Buildings Transaction Business Association (Corporation) metropolitan area real estate Fair Trade Council member Meiji Group Co., Ltd., Meiji real estate Yubinbango213-0015 Kawasaki City, Kanagawa Prefecture Takatsu-ku, Kajigaya 3-2-1 <仲介>神奈川県知事(8)第014138号(社)神奈川県宅地建物取引業協会会員 (公社)首都圏不動産公正取引協議会加盟明治グループ(株)明治不動産〒213-0015 神奈川県川崎市高津区梶ヶ谷3-2-1 |
Local appearance photo現地外観写真 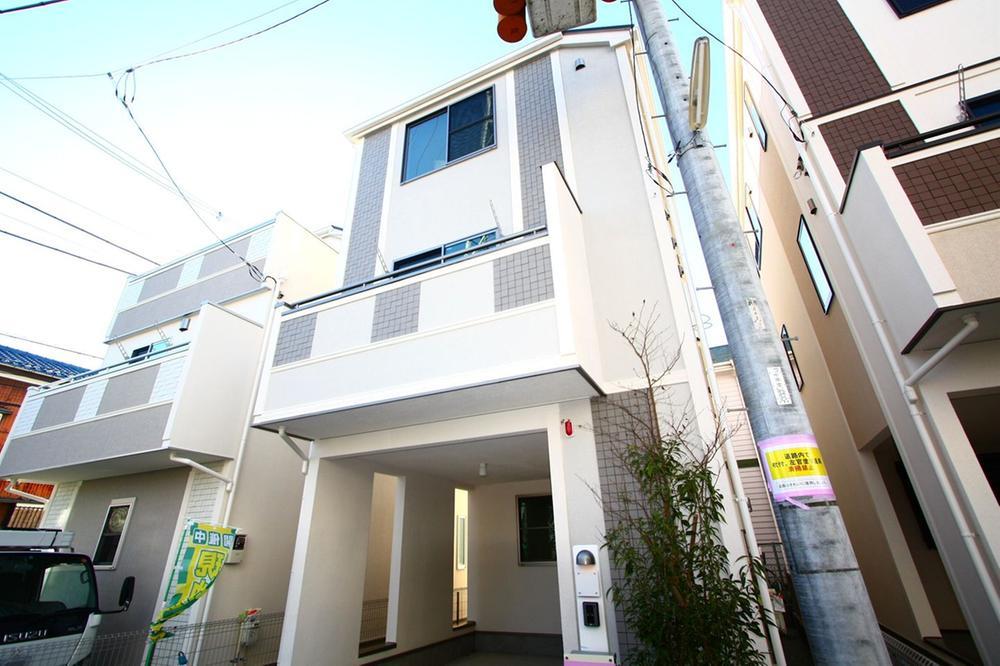 Building 3 ・ 5 Building was building completed.
3号棟・5号棟建物完成しました。
Local photos, including front road前面道路含む現地写真 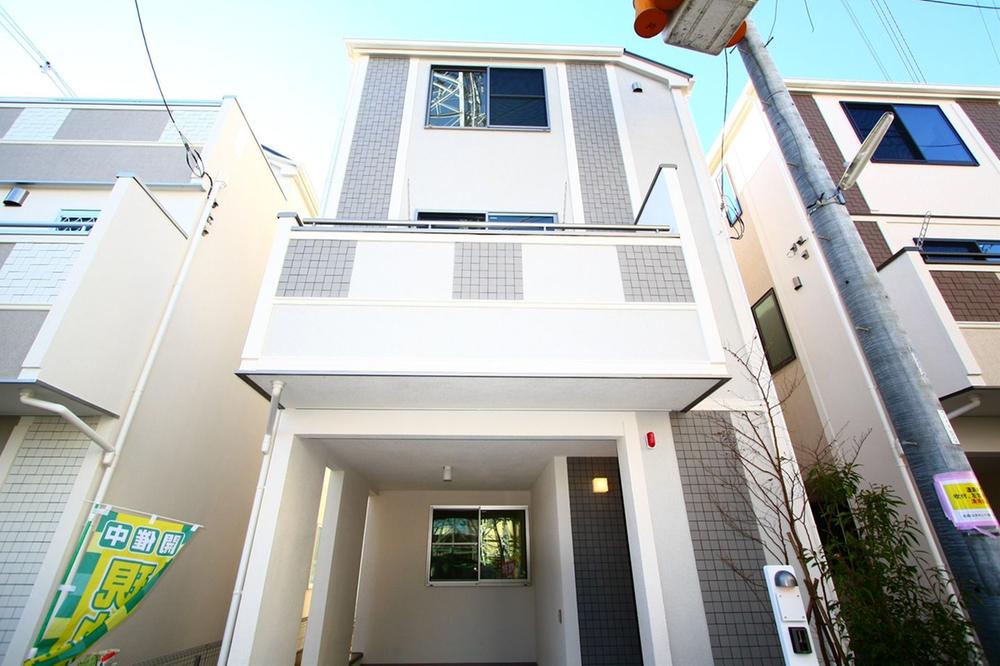 It will be the shooting of 5 Building.
5号棟の撮影となります。
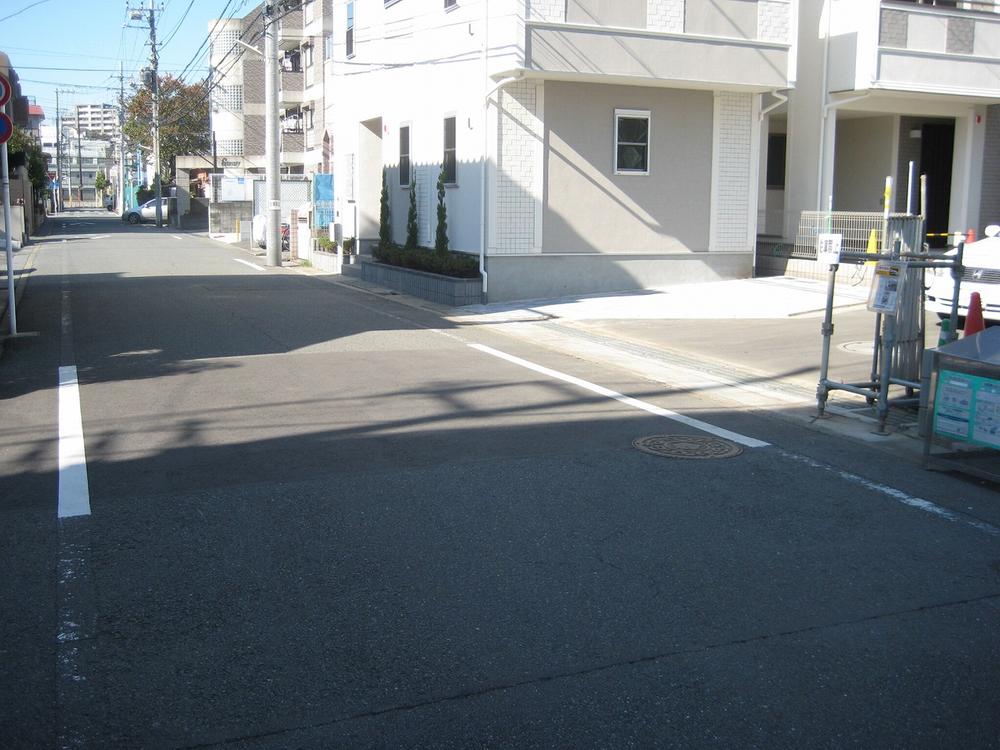 It will be the local front road.
現地前面道路となります。
Floor plan間取り図 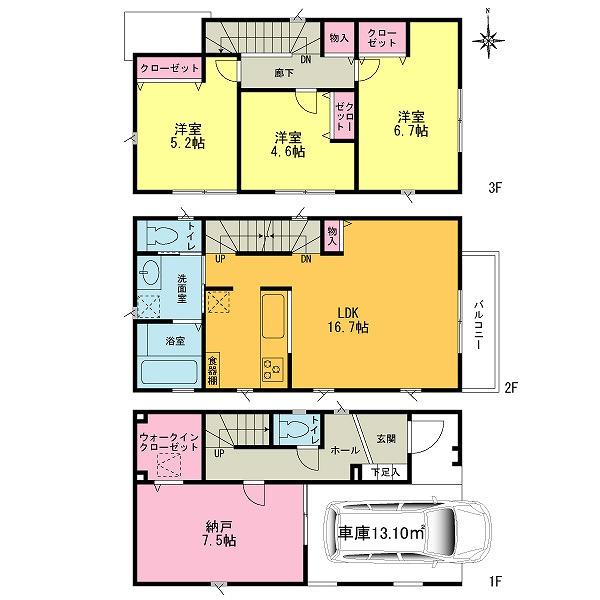 (5 Building), Price 42,800,000 yen, 3LDK+S, Land area 70.08 sq m , Building area 119.23 sq m
(5号棟)、価格4280万円、3LDK+S、土地面積70.08m2、建物面積119.23m2
Livingリビング 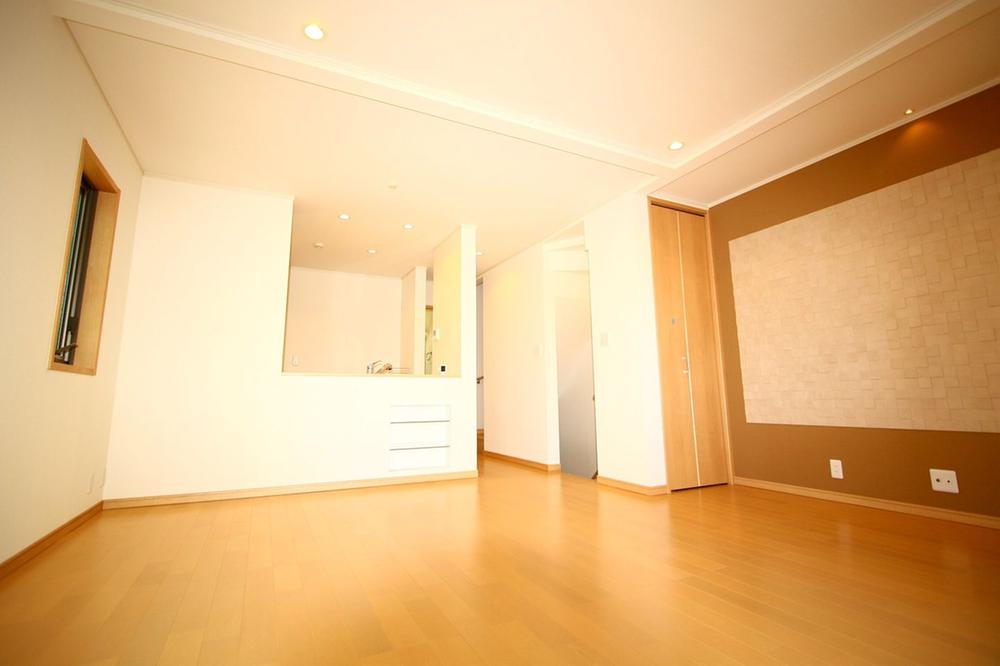 5 Building
5号棟
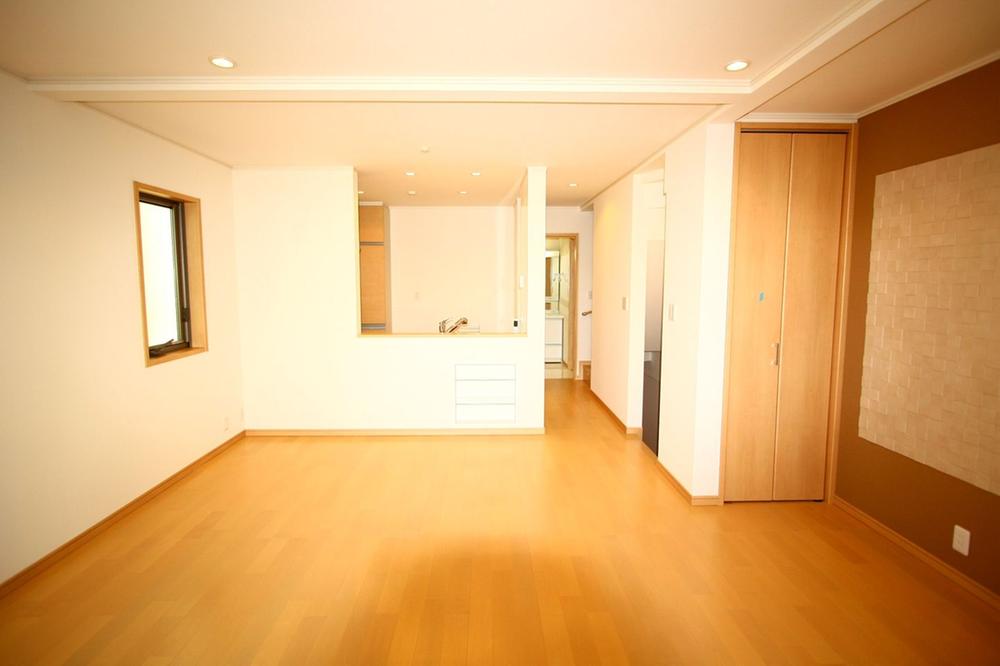 5 Building
5号棟
Local appearance photo現地外観写真 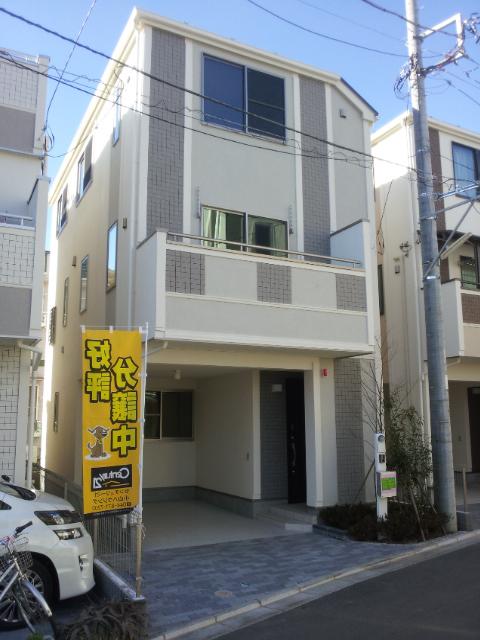 It will be the shooting of 5 Building.
5号棟の撮影となります。
Kitchenキッチン 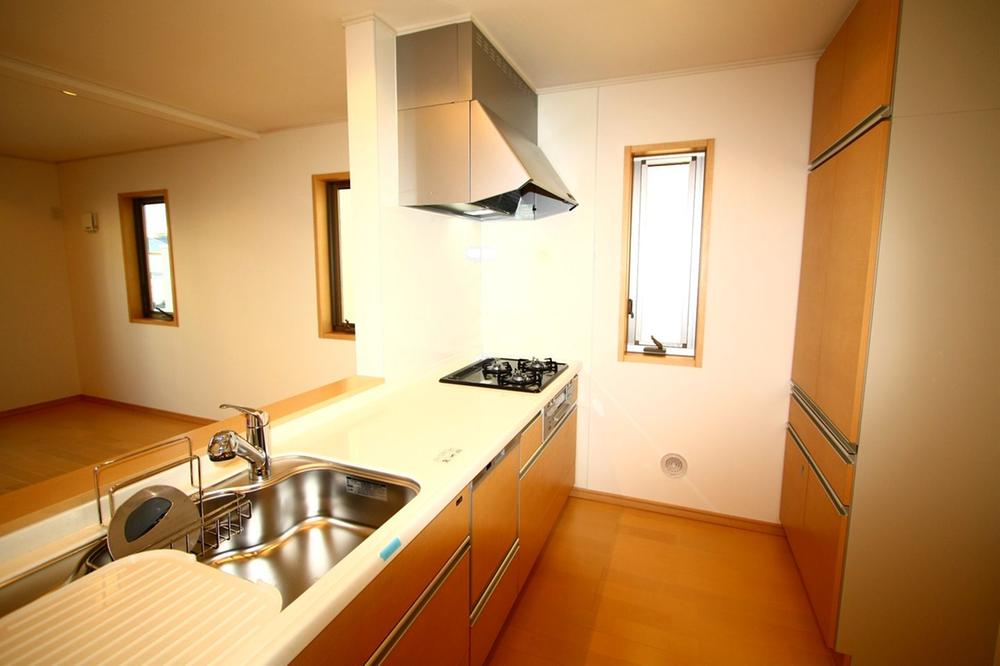 5 Building
5号棟
Other introspectionその他内観 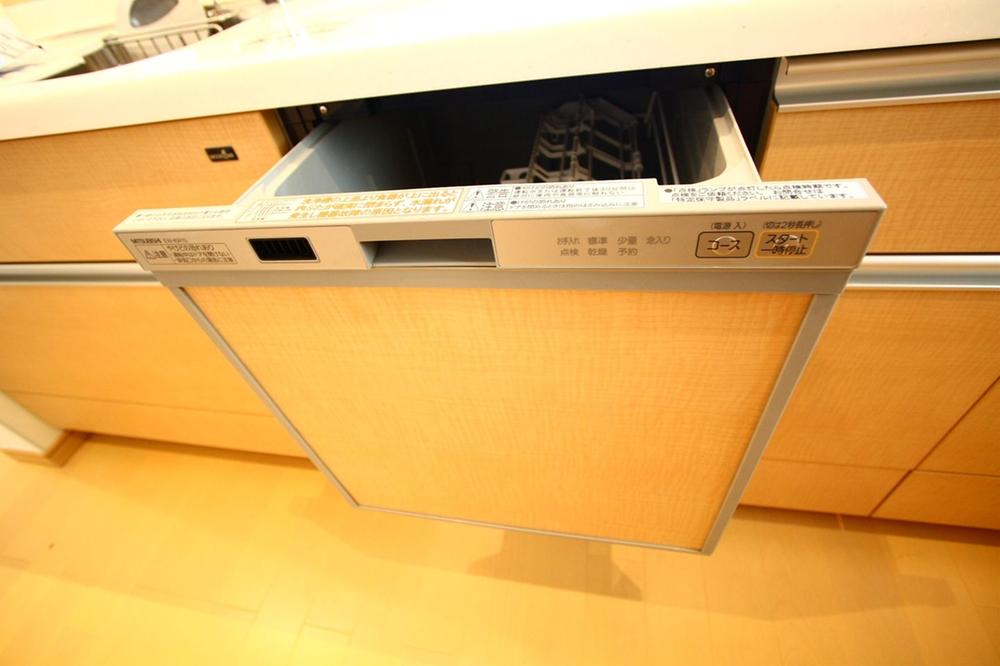 5 Building It will be taken of the dishwasher.
5号棟 食洗機の撮影となります。
Bathroom浴室 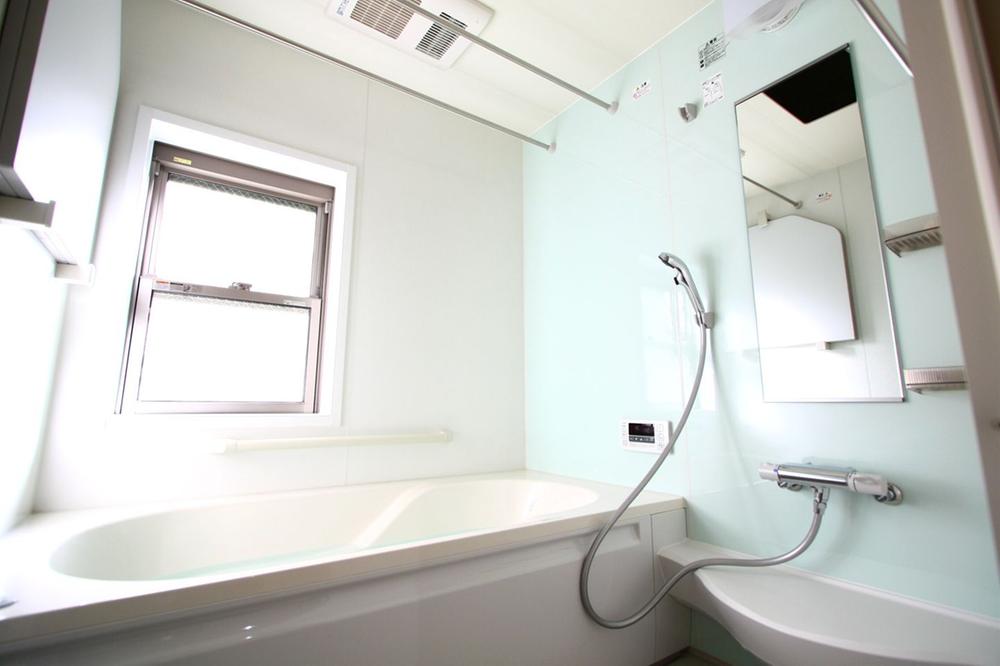 5 Building
5号棟
Toiletトイレ 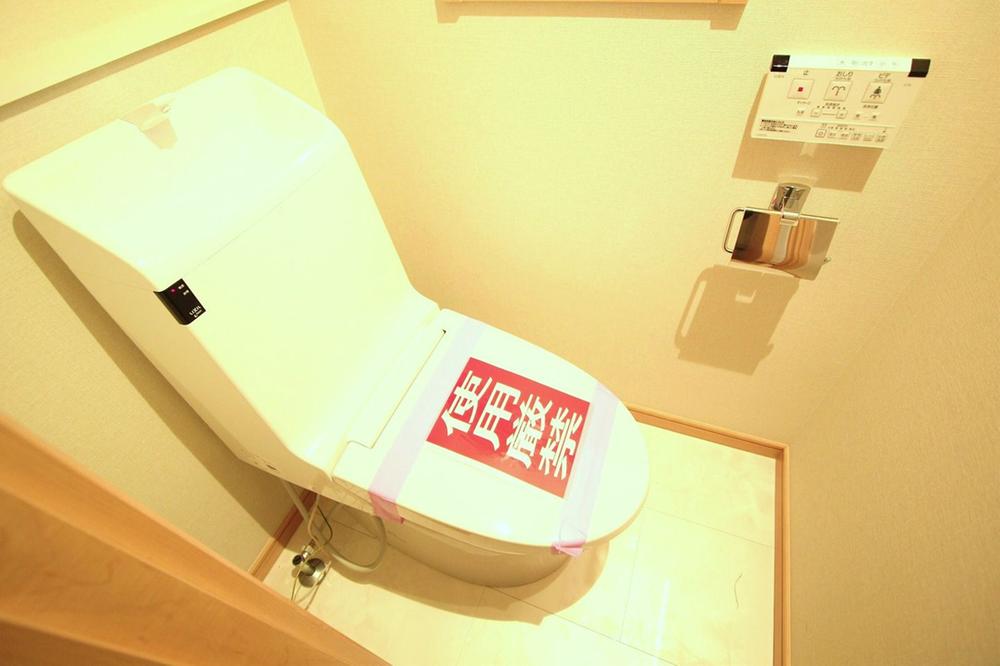 5 Building First floor toilet
5号棟 1階トイレ
Wash basin, toilet洗面台・洗面所 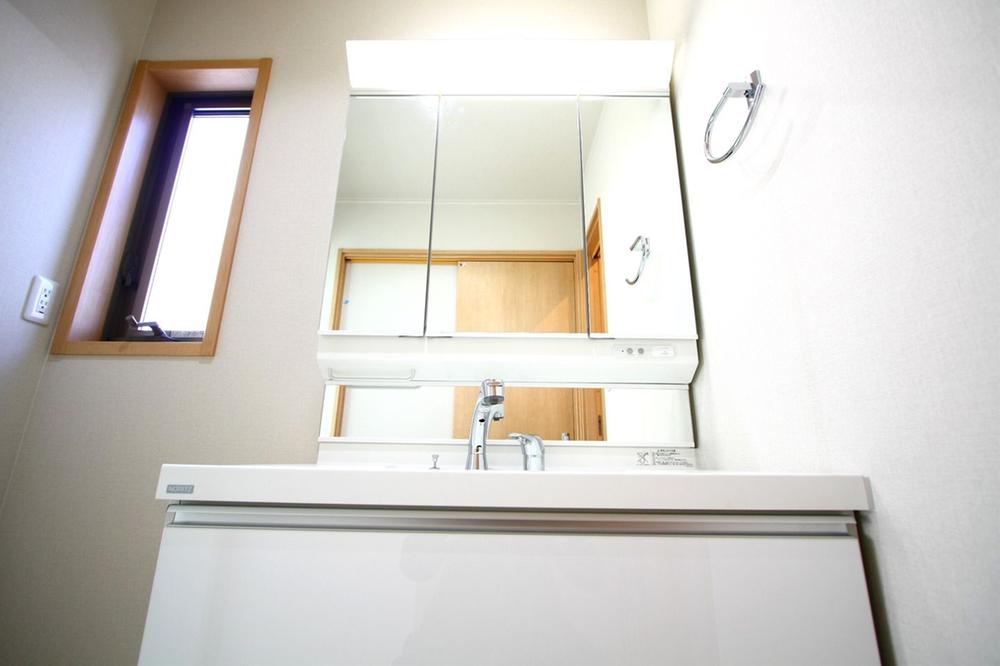 5 Building
5号棟
Receipt収納 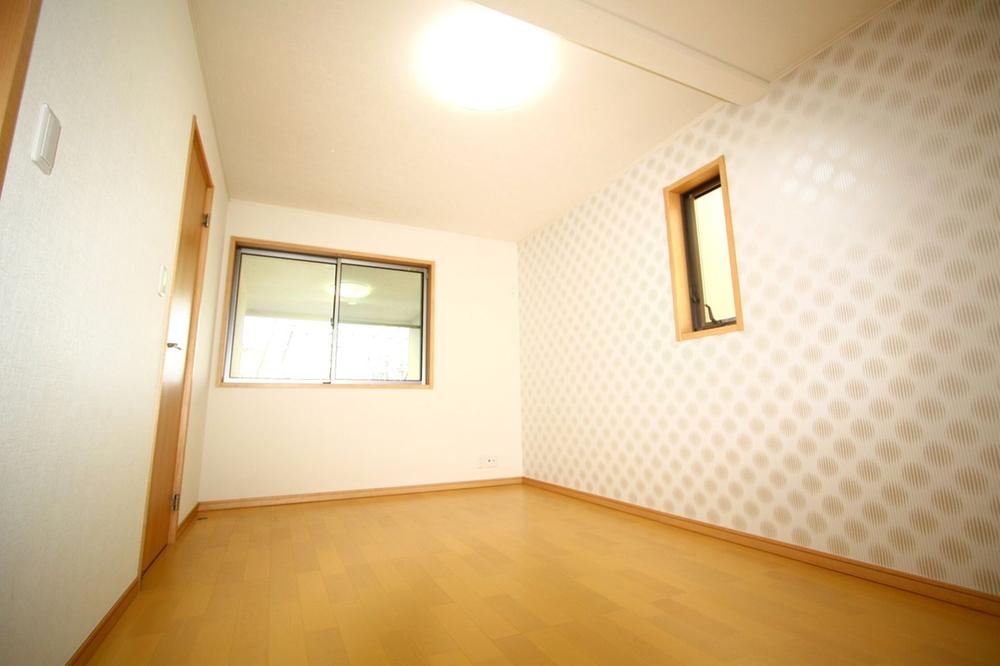 5 Building It will be 1F Western-style shooting.
5号棟 1F洋室の撮影となります。
Balconyバルコニー 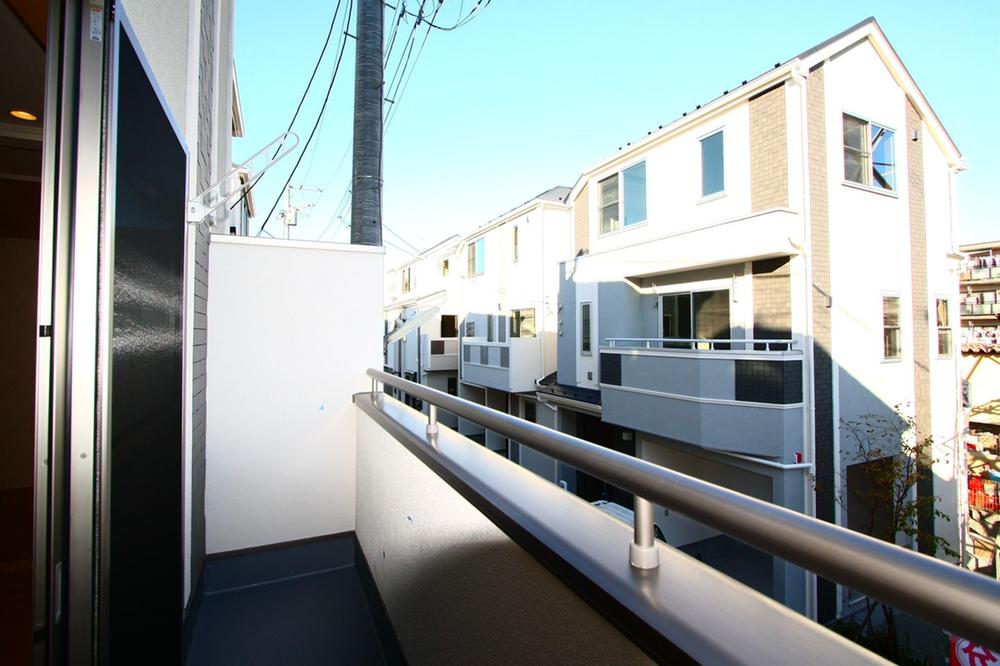 5 Building
5号棟
Entrance玄関 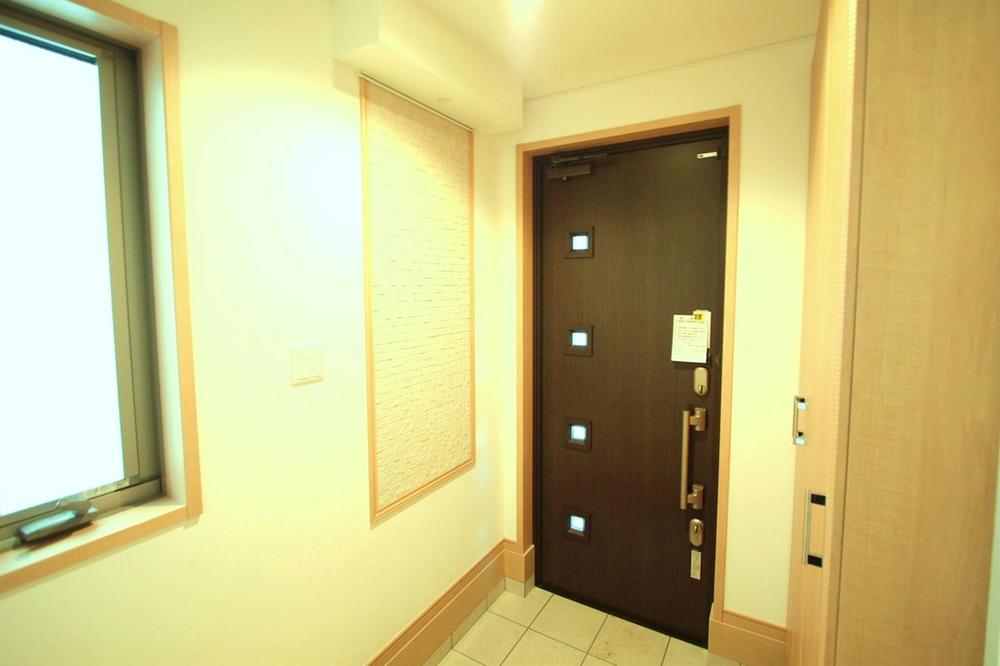 5 Building Entrance
5号棟 玄関
Floor plan間取り図 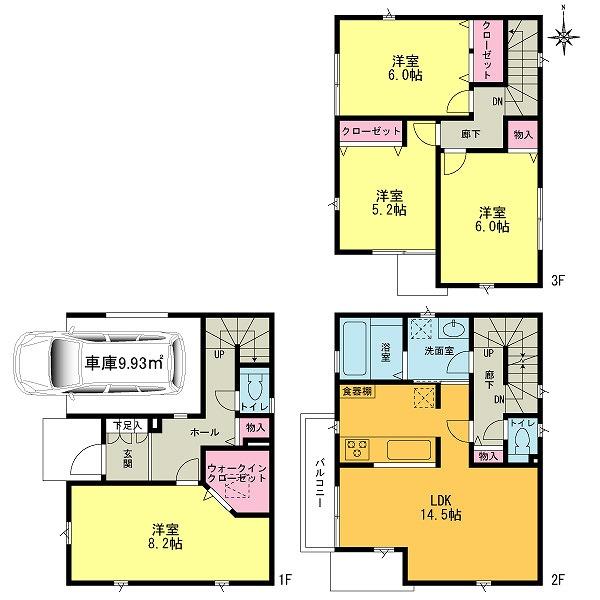 (Building 2), Price 42,800,000 yen, 4LDK, Land area 70.04 sq m , Building area 113.44 sq m
(2号棟)、価格4280万円、4LDK、土地面積70.04m2、建物面積113.44m2
The entire compartment Figure全体区画図 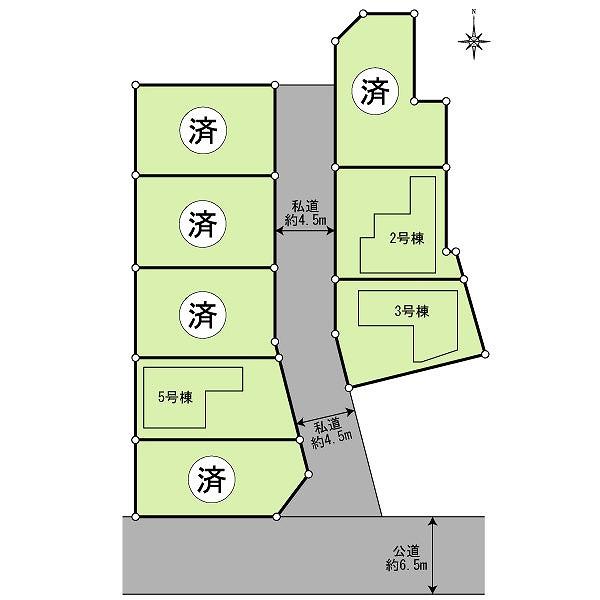 Compartment figure
区画図
Livingリビング 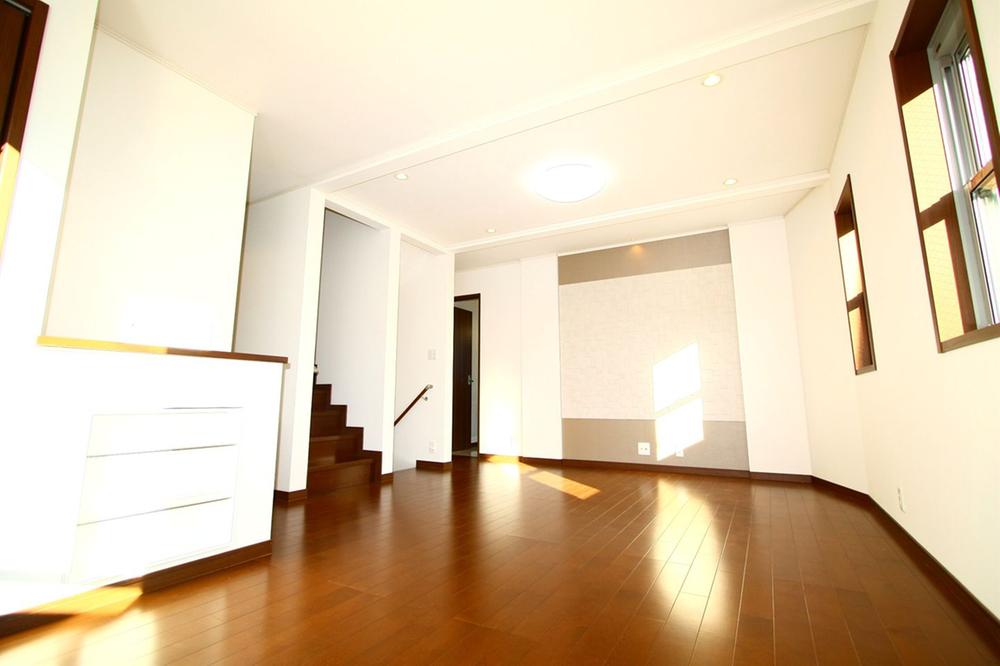 3 will be the living room of the shooting of Building.
3号棟のリビングの撮影となります。
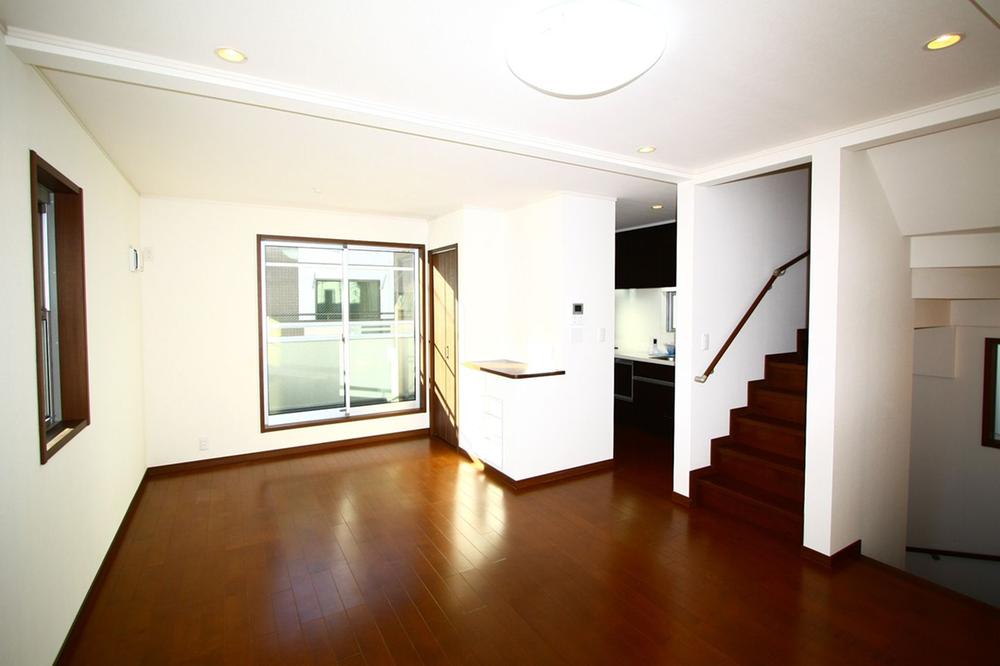 3 will be the living room of the shooting of Building.
3号棟のリビングの撮影となります。
Bathroom浴室 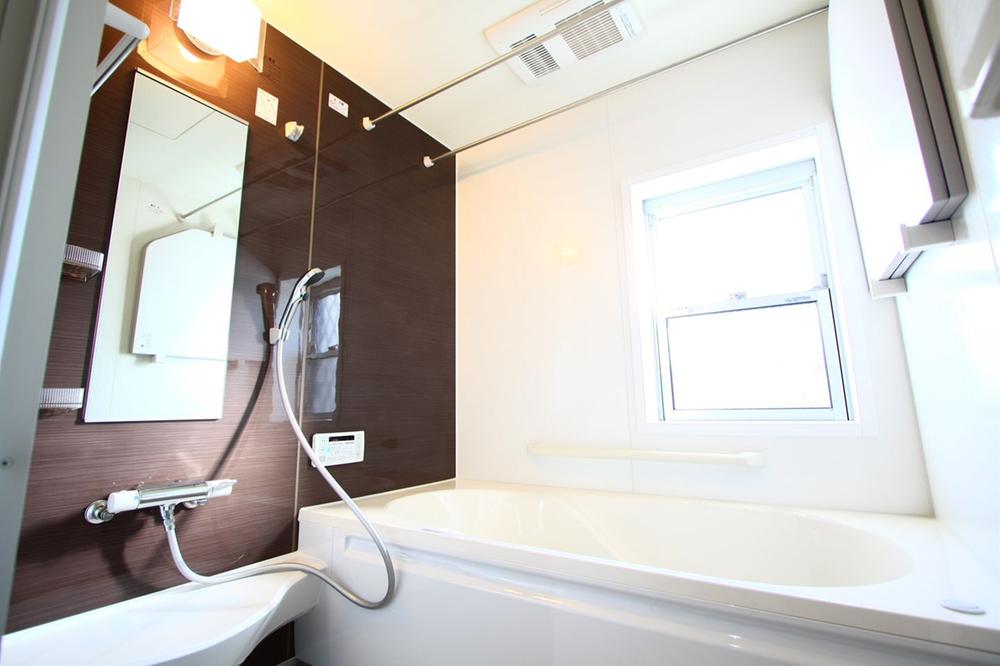 3 will be the bathroom shooting of Building.
3号棟の浴室の撮影となります。
Non-living roomリビング以外の居室 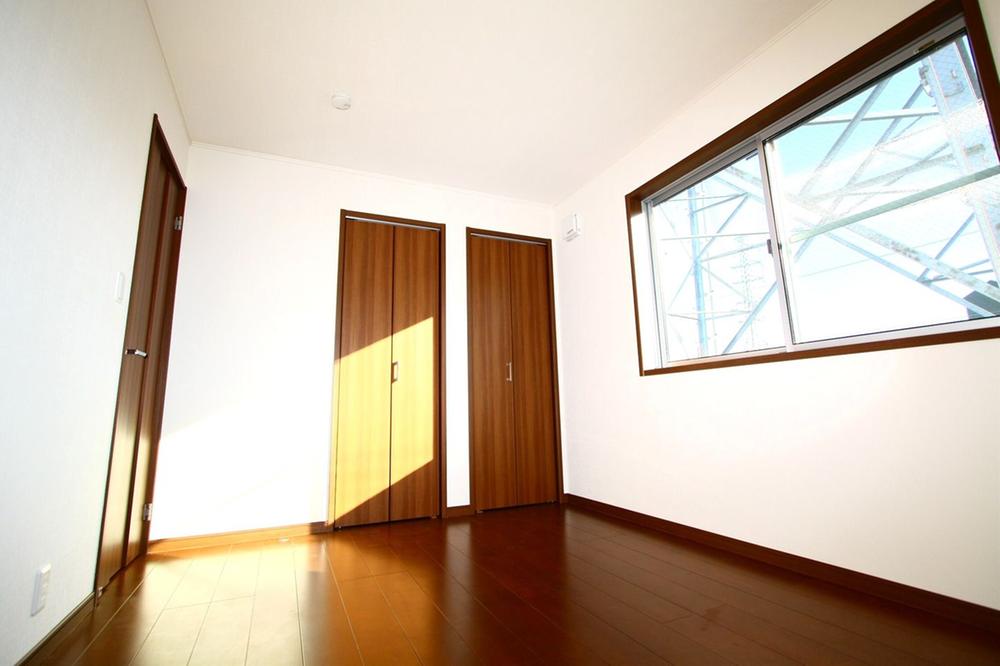 3 will be the third floor Western-style shooting of Building.
3号棟の3階洋室の撮影となります。
Floor plan間取り図 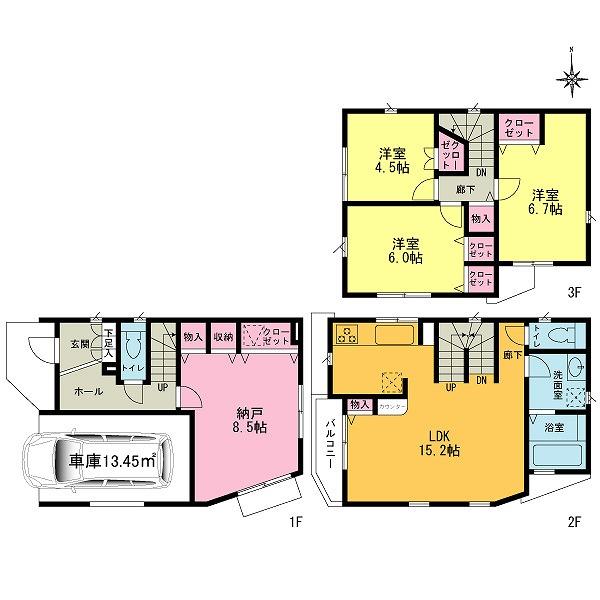 Building 3 ・ 5 Building was building completed.
3号棟・5号棟建物完成しました。
Location
|























