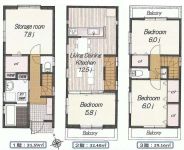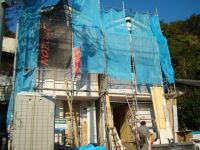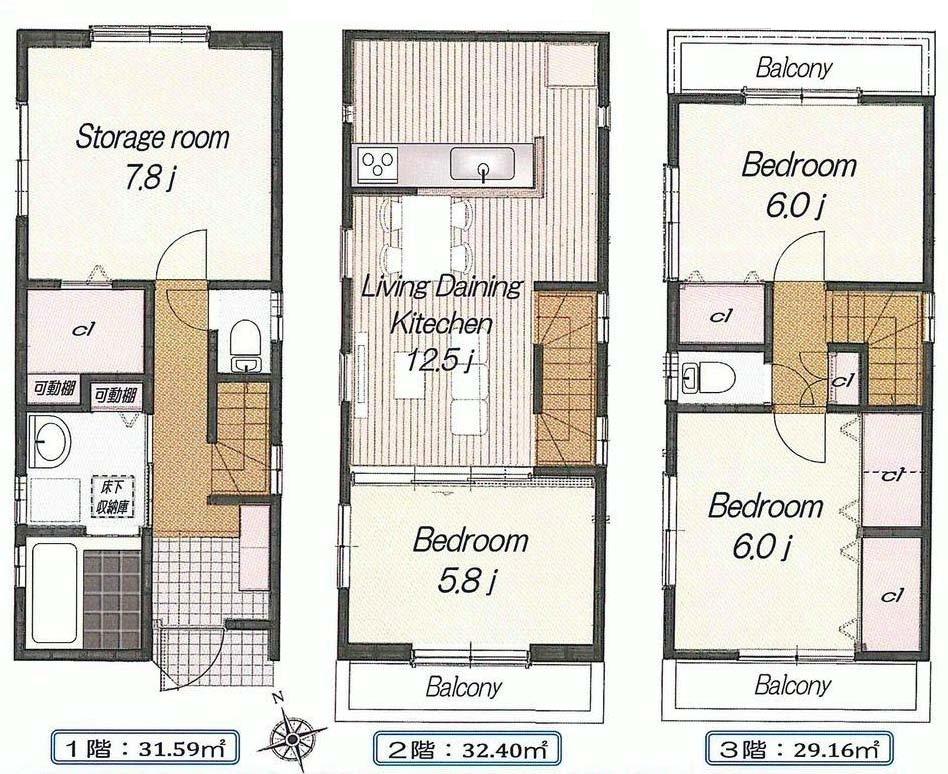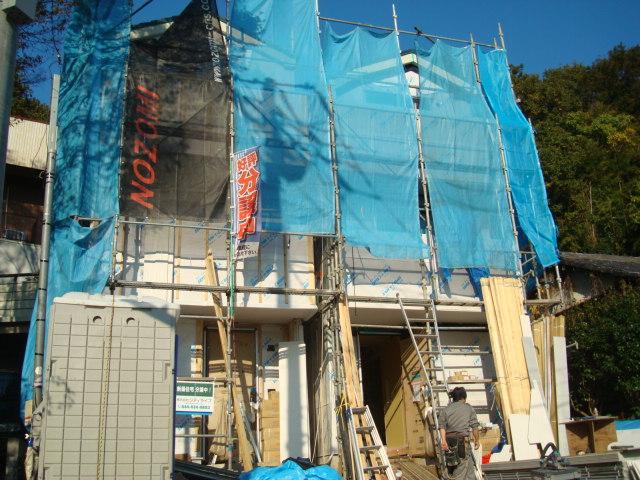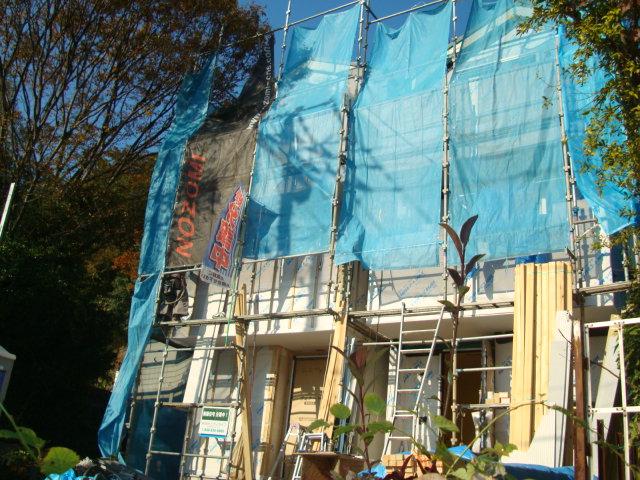|
|
Kawasaki City, Kanagawa Prefecture Takatsu-ku
神奈川県川崎市高津区
|
|
JR Nambu Line "Tsudayama" walk 17 minutes
JR南武線「津田山」歩17分
|
|
2013 December 31, scheduled for completion, It is newly built houses all two buildings. South road, Garage with, This is a price at the well-equipped.
平成25年12月末完成予定の、新築住宅全2棟です。南道路、車庫つき、充実の設備でこのお値段です。
|
|
JR Nambu Line is the location of "Tsudayama" station walk 17 minutes. Floor plan is there a closet that can also be used as a room in 3SLDK. Water filter, Dishwasher, Electric shutter (part), Bidet, Entrance card key, etc., It is well-equipped. Every week since Saturday and Sunday to open the local, If you are looking for in this area, Certainly please your visit.
JR南武線「津田山」駅徒歩17分の立地です。間取りは3SLDKでお部屋としてもご利用できる納戸でございます。浄水器、食洗機、電動シャッター(一部)、ウォシュレット、玄関カードキー等、充実の設備です。毎週土日は現地を開放しておりますので、このエリアでお探しの方は、是非ご来場ください。
|
Features pickup 特徴ピックアップ | | Facing south / System kitchen / Bathroom Dryer / Washbasin with shower / Face-to-face kitchen / Toilet 2 places / Bathroom 1 tsubo or more / 2 or more sides balcony / South balcony / Warm water washing toilet seat / TV monitor interphone / All living room flooring / Dish washing dryer / Water filter 南向き /システムキッチン /浴室乾燥機 /シャワー付洗面台 /対面式キッチン /トイレ2ヶ所 /浴室1坪以上 /2面以上バルコニー /南面バルコニー /温水洗浄便座 /TVモニタ付インターホン /全居室フローリング /食器洗乾燥機 /浄水器 |
Price 価格 | | 30,458,000 yen 3045万8000円 |
Floor plan 間取り | | 3LDK + S (storeroom) 3LDK+S(納戸) |
Units sold 販売戸数 | | 1 units 1戸 |
Total units 総戸数 | | 2 units 2戸 |
Land area 土地面積 | | 70.29 sq m (measured) 70.29m2(実測) |
Building area 建物面積 | | 93.15 sq m 93.15m2 |
Driveway burden-road 私道負担・道路 | | Nothing 無 |
Completion date 完成時期(築年月) | | December 2013 2013年12月 |
Address 住所 | | Kawasaki City, Kanagawa Prefecture Takatsu-ku, Kamisakunobe 神奈川県川崎市高津区上作延 |
Traffic 交通 | | JR Nambu Line "Tsudayama" walk 17 minutes JR南武線「津田山」歩17分
|
Contact お問い合せ先 | | (Ltd.) City Life TEL: 0800-808-9517 [Toll free] mobile phone ・ Also available from PHS
Caller ID is not notified
Please contact the "saw SUUMO (Sumo)"
If it does not lead, If the real estate company (株)シティライフTEL:0800-808-9517【通話料無料】携帯電話・PHSからもご利用いただけます
発信者番号は通知されません
「SUUMO(スーモ)を見た」と問い合わせください
つながらない方、不動産会社の方は
|
Building coverage, floor area ratio 建ぺい率・容積率 | | 60% ・ 200% 60%・200% |
Time residents 入居時期 | | Consultation 相談 |
Land of the right form 土地の権利形態 | | Ownership 所有権 |
Structure and method of construction 構造・工法 | | Wooden three-story 木造3階建 |
Construction 施工 | | (Ltd.) Nozomi construction (株)のぞみ建設 |
Other limitations その他制限事項 | | Setback: upon 3.5 sq m セットバック:要3.5m2 |
Overview and notices その他概要・特記事項 | | Building confirmation number: No. 13KAK Ken確 01849, Parking: Garage 建築確認番号:第13KAK建確01849号、駐車場:車庫 |
Company profile 会社概要 | | <Mediation> Governor of Kanagawa Prefecture (1) No. 028271 (Ltd.) City life Yubinbango211-0004 Kanagawa Prefecture, Nakahara-ku, Kawasaki Shinmarukohigashi 1-835-5 <仲介>神奈川県知事(1)第028271号(株)シティライフ〒211-0004 神奈川県川崎市中原区新丸子東1-835-5 |
