New Homes » Kanto » Kanagawa Prefecture » Kawasaki Takatsu-ku
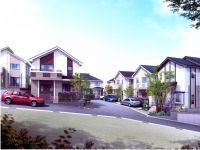 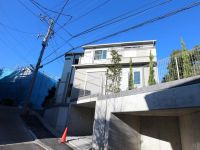
| | Kawasaki City, Kanagawa Prefecture Takatsu-ku 神奈川県川崎市高津区 |
| JR Nambu Line "Musashi-Shinjo" walk 17 minutes JR南武線「武蔵新城」歩17分 |
| Development subdivision in, A quiet residential area, Yang per good, Or more before road 6m, 2 along the line more accessible, Eco-point target housing, Measures to conserve energy, Corresponding to the flat-35S, Pre-ground survey, Fiscal year Available, Energy-saving supply 開発分譲地内、閑静な住宅地、陽当り良好、前道6m以上、2沿線以上利用可、エコポイント対象住宅、省エネルギー対策、フラット35Sに対応、地盤調査済、年度内入居可、省エネ給 |
| Development subdivision in, A quiet residential area, Yang per good, Or more before road 6m, 2 along the line more accessible, Eco-point target housing, Measures to conserve energy, Corresponding to the flat-35S, Pre-ground survey, Fiscal year Available, Energy-saving water heaters, Facing south, System kitchen, Bathroom Dryer, All room storage, Siemens south road, LDK15 tatami mats or more, Corner lotese-style room, Shaping land, Washbasin with shower, Face-to-face kitchen, Barrier-free, Toilet 2 places, Bathroom 1 tsubo or more, 2-story, Double-glazing, Zenshitsuminami direction, Underfloor Storage, Urban neighborhood, Mu front building, Dish washing dryer, Walk-in closet, Water filter, City gas, Located on a hill, Flat terrain, Attic storage, Floor heating, Movable partition 開発分譲地内、閑静な住宅地、陽当り良好、前道6m以上、2沿線以上利用可、エコポイント対象住宅、省エネルギー対策、フラット35Sに対応、地盤調査済、年度内入居可、省エネ給湯器、南向き、システムキッチン、浴室乾燥機、全居室収納、南側道路面す、LDK15畳以上、角地、和室、整形地、シャワー付洗面台、対面式キッチン、バリアフリー、トイレ2ヶ所、浴室1坪以上、2階建、複層ガラス、全室南向き、床下収納、都市近郊、前面棟無、食器洗乾燥機、ウォークインクロゼット、浄水器、都市ガス、高台に立地、平坦地、屋根裏収納、床暖房、可動間仕切り |
Features pickup 特徴ピックアップ | | Eco-point target housing / Measures to conserve energy / Corresponding to the flat-35S / Pre-ground survey / 2 along the line more accessible / Fiscal year Available / Energy-saving water heaters / Facing south / System kitchen / Bathroom Dryer / Yang per good / All room storage / Siemens south road / A quiet residential area / LDK15 tatami mats or more / Or more before road 6m / Corner lot / Japanese-style room / Shaping land / Washbasin with shower / Face-to-face kitchen / Barrier-free / Toilet 2 places / Bathroom 1 tsubo or more / 2-story / Double-glazing / Zenshitsuminami direction / Underfloor Storage / Urban neighborhood / Mu front building / Dish washing dryer / Walk-in closet / Water filter / City gas / Located on a hill / Flat terrain / Attic storage / Floor heating / Development subdivision in / Movable partition エコポイント対象住宅 /省エネルギー対策 /フラット35Sに対応 /地盤調査済 /2沿線以上利用可 /年度内入居可 /省エネ給湯器 /南向き /システムキッチン /浴室乾燥機 /陽当り良好 /全居室収納 /南側道路面す /閑静な住宅地 /LDK15畳以上 /前道6m以上 /角地 /和室 /整形地 /シャワー付洗面台 /対面式キッチン /バリアフリー /トイレ2ヶ所 /浴室1坪以上 /2階建 /複層ガラス /全室南向き /床下収納 /都市近郊 /前面棟無 /食器洗乾燥機 /ウォークインクロゼット /浄水器 /都市ガス /高台に立地 /平坦地 /屋根裏収納 /床暖房 /開発分譲地内 /可動間仕切り | Event information イベント情報 | | (Please be sure to ask in advance) (事前に必ずお問い合わせください) | Property name 物件名 | | 1 Building was model building completed. You can feel free to preview. There is also a bus service to the Tokyu Toyoko Line source Sumiyoshi Station. 1号棟モデル棟完成しました。お気軽に内覧できます。東急東横線元住吉駅までのバス便もあります。 | Price 価格 | | 43,800,000 yen ~ 46,800,000 yen 4380万円 ~ 4680万円 | Floor plan 間取り | | 3LDK + S (storeroom) ~ 4LDK 3LDK+S(納戸) ~ 4LDK | Units sold 販売戸数 | | 9 units 9戸 | Total units 総戸数 | | 21 units 21戸 | Land area 土地面積 | | 102.68 sq m ~ 113.46 sq m (31.06 tsubo ~ 34.32 tsubo) (Registration) 102.68m2 ~ 113.46m2(31.06坪 ~ 34.32坪)(登記) | Building area 建物面積 | | 100.72 sq m ~ 102.68 sq m (30.46 tsubo ~ 31.06 tsubo) (Registration) 100.72m2 ~ 102.68m2(30.46坪 ~ 31.06坪)(登記) | Driveway burden-road 私道負担・道路 | | Driveway 6M public road transfer plan 私道6M公道移管予定 | Completion date 完成時期(築年月) | | March 2014 early schedule 2014年3月上旬予定 | Address 住所 | | Kawasaki City, Kanagawa Prefecture Takatsu-ku, Shibokuchi 神奈川県川崎市高津区子母口 | Traffic 交通 | | JR Nambu Line "Musashi-Shinjo" walk 17 minutes
JR Nambu Line "Musashi Kosugi" 15 minutes thousand years walk 3 minutes by bus
Tokyu Toyoko Line "Motosumiyoshi" 15 minutes thousand years walk 3 minutes by bus JR南武線「武蔵新城」歩17分
JR南武線「武蔵小杉」バス15分千年歩3分
東急東横線「元住吉」バス15分千年歩3分
| Related links 関連リンク | | [Related Sites of this company] 【この会社の関連サイト】 | Contact お問い合せ先 | | Ltd. Grand Home TEL: 044-750-1192 Please inquire as "saw SUUMO (Sumo)" (株)グランドホームTEL:044-750-1192「SUUMO(スーモ)を見た」と問い合わせください | Building coverage, floor area ratio 建ぺい率・容積率 | | Building coverage: 50% ・ 60% Volume ratio: 80% ・ 200% 建蔽率:50%・60% 容積率:80%・200% | Time residents 入居時期 | | March 2014 in late schedule 2014年3月下旬予定 | Land of the right form 土地の権利形態 | | Ownership 所有権 | Structure and method of construction 構造・工法 | | Wooden second floor (conventional method) 木造2階(在来工法) | Construction 施工 | | Ltd. Naruken 株式会社成建 | Use district 用途地域 | | One low-rise, Quasi-residence 1種低層、準住居 | Land category 地目 | | Residential land 宅地 | Other limitations その他制限事項 | | Regulations have by the Landscape Act, Height district, Quasi-fire zones 景観法による規制有、高度地区、準防火地域 | Overview and notices その他概要・特記事項 | | Building confirmation number: No. H25 confirmation architecture KBI00658 other 建築確認番号:第H25確認建築KBI00658号他 | Company profile 会社概要 | | <Mediation> Governor of Kanagawa Prefecture (1) No. 027292 (Ltd.) Grand Home Yubinbango213-0023 Kawasaki City, Kanagawa Prefecture Takatsu-ku, Shibokuchi 404-1 <仲介>神奈川県知事(1)第027292号(株)グランドホーム〒213-0023 神奈川県川崎市高津区子母口404-1 |
Rendering (appearance)完成予想図(外観) 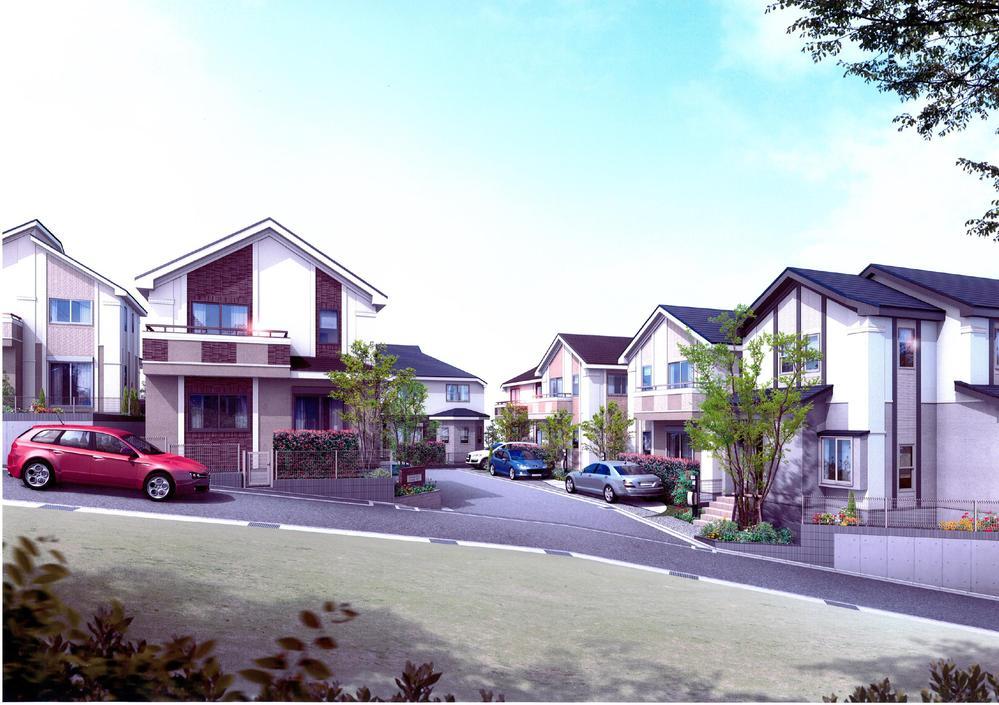 Rendering
完成予想図
Local appearance photo現地外観写真 ![Local appearance photo. [Local shooting] 1 Building 46,800,000 yen 3 will be in the direction land in sunny.](/images/kanagawa/kawasakishitakatsu/86b9440021.jpg) [Local shooting] 1 Building 46,800,000 yen 3 will be in the direction land in sunny.
【現地撮影】 1号棟4680万円 3方角地にて日当り良好になります。
Livingリビング ![Living. [Indoor shooting] 1 Building 46,800,000 yen It will be about 17.5 quires of LDK. LD partial gas hot water type with under-floor heating](/images/kanagawa/kawasakishitakatsu/86b9440022.jpg) [Indoor shooting] 1 Building 46,800,000 yen It will be about 17.5 quires of LDK. LD partial gas hot water type with under-floor heating
【室内撮影】 1号棟4680万円 約17.5帖のLDKになります。LD部分ガス温水式床暖房付
![Living. [Indoor shooting] 1 Building 46,800,000 yen It will be about 17.5 quires of LDK. LD partial gas hot water type with under-floor heating](/images/kanagawa/kawasakishitakatsu/86b9440023.jpg) [Indoor shooting] 1 Building 46,800,000 yen It will be about 17.5 quires of LDK. LD partial gas hot water type with under-floor heating
【室内撮影】 1号棟4680万円 約17.5帖のLDKになります。LD部分ガス温水式床暖房付
Kitchenキッチン ![Kitchen. [Indoor shooting] 1 Building 46,800,000 yen Counter Kitchen ・ With dishwasher ・ Cup with board](/images/kanagawa/kawasakishitakatsu/86b9440027.jpg) [Indoor shooting] 1 Building 46,800,000 yen Counter Kitchen ・ With dishwasher ・ Cup with board
【室内撮影】 1号棟4680万円 カウンターキッチン・食器洗い乾燥機付・カップボード付
Non-living roomリビング以外の居室 ![Non-living room. [Indoor shooting] 1 Building 46,800,000 yen Tatami room about 4.5 Pledge](/images/kanagawa/kawasakishitakatsu/86b9440024.jpg) [Indoor shooting] 1 Building 46,800,000 yen Tatami room about 4.5 Pledge
【室内撮影】 1号棟4680万円 タタミルーム約4.5帖
Kitchenキッチン ![Kitchen. [Indoor shooting] 1 Building 46,800,000 yen Counter Kitchen ・ With dishwasher ・ Cup with board](/images/kanagawa/kawasakishitakatsu/86b9440025.jpg) [Indoor shooting] 1 Building 46,800,000 yen Counter Kitchen ・ With dishwasher ・ Cup with board
【室内撮影】 1号棟4680万円 カウンターキッチン・食器洗い乾燥機付・カップボード付
Livingリビング ![Living. [Indoor shooting] 1 Building 46,800,000 yen LD part Will of the eco-carat construction.](/images/kanagawa/kawasakishitakatsu/86b9440030.jpg) [Indoor shooting] 1 Building 46,800,000 yen LD part Will of the eco-carat construction.
【室内撮影】 1号棟4680万円 LD部分 のエコカラット施工になります。
Wash basin, toilet洗面台・洗面所 ![Wash basin, toilet. [Indoor shooting] 1 Building 46,800,000 yen It will be vanity.](/images/kanagawa/kawasakishitakatsu/86b9440026.jpg) [Indoor shooting] 1 Building 46,800,000 yen It will be vanity.
【室内撮影】 1号棟4680万円 洗面化粧台になります。
Entrance玄関 ![Entrance. [Indoor shooting] 1 Building 46,800,000 yen It will be the entrance part.](/images/kanagawa/kawasakishitakatsu/86b9440028.jpg) [Indoor shooting] 1 Building 46,800,000 yen It will be the entrance part.
【室内撮影】 1号棟4680万円 玄関部分になります。
Garden庭 ![Garden. [Indoor shooting] 1 Building 46,800,000 yen It will be with a garden on the east side.](/images/kanagawa/kawasakishitakatsu/86b9440029.jpg) [Indoor shooting] 1 Building 46,800,000 yen It will be with a garden on the east side.
【室内撮影】 1号棟4680万円 東側に庭付になります。
Local appearance photo現地外観写真 ![Local appearance photo. [Local shooting] Building 2 46,800,000 yen It will be sunny at about 6M of south road.](/images/kanagawa/kawasakishitakatsu/86b9440032.jpg) [Local shooting] Building 2 46,800,000 yen It will be sunny at about 6M of south road.
【現地撮影】 2号棟4680万円 約6Mの南道路にて日当り良好になります。
![Local appearance photo. [Local shooting] 16 Building 46,800,000 yen It will be sunny at about 5M of south road.](/images/kanagawa/kawasakishitakatsu/86b9440031.jpg) [Local shooting] 16 Building 46,800,000 yen It will be sunny at about 5M of south road.
【現地撮影】 16号棟4680万円 約5Mの南道路にて日当り良好になります。
Supermarketスーパー 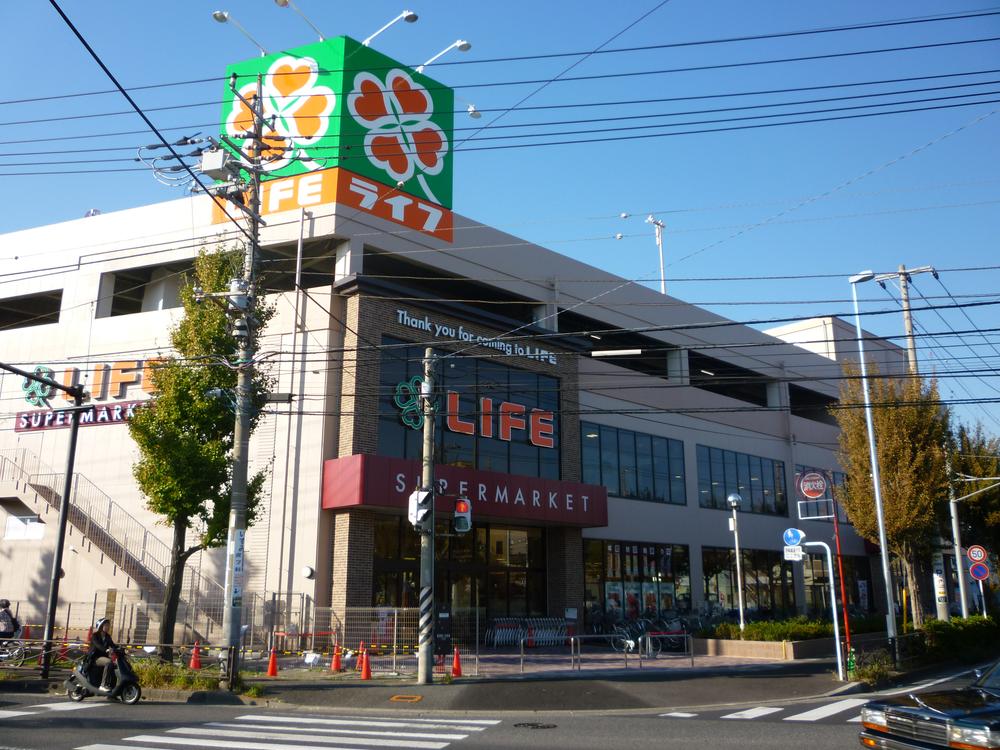 Until Life 580m Life
ライフまで580m ライフ
Drug storeドラッグストア 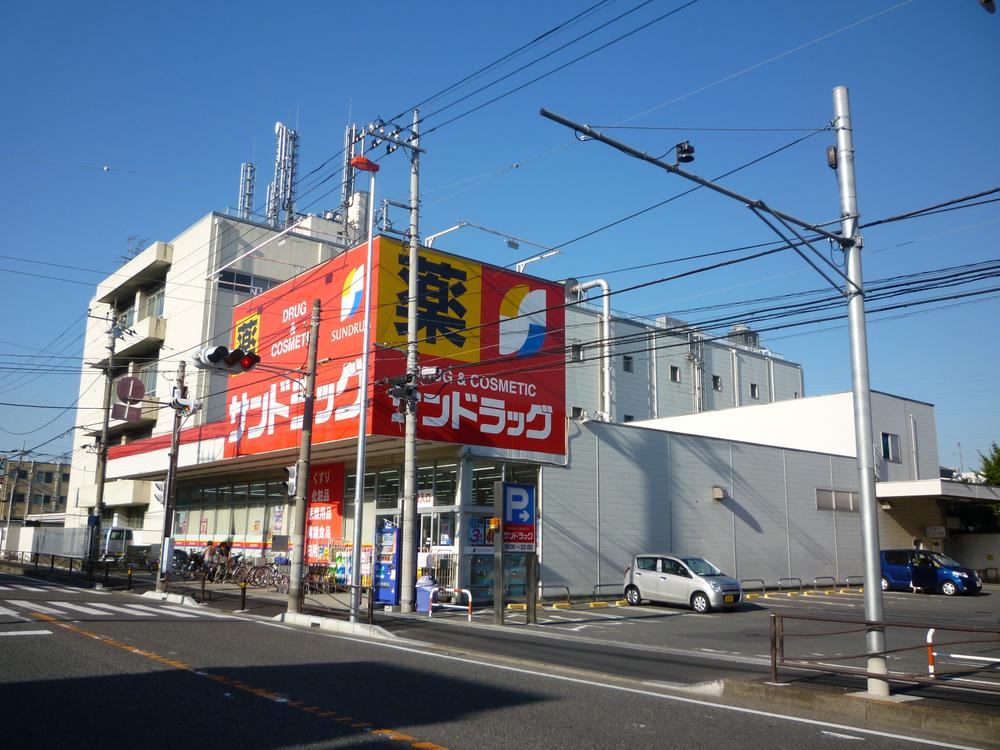 San 260m San drag to drag
サンドラッグまで260m サンドラッグ
Kindergarten ・ Nursery幼稚園・保育園 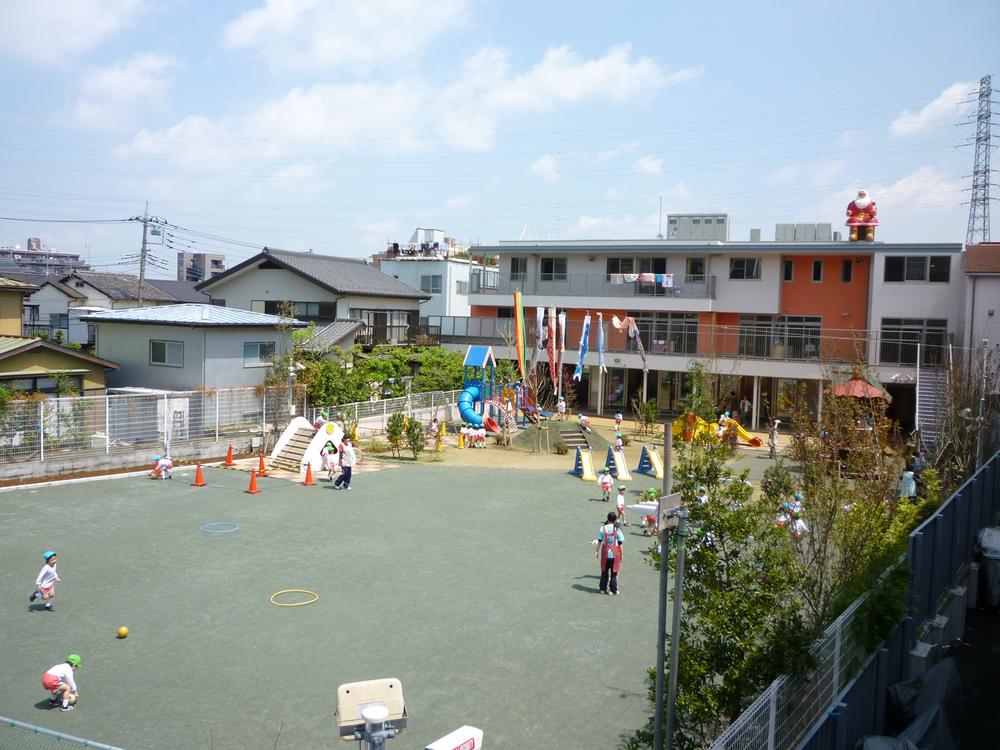 150m Wakatake kindergarten to young bamboo kindergarten
若竹幼稚園まで150m 若竹幼稚園
Floor plan間取り図 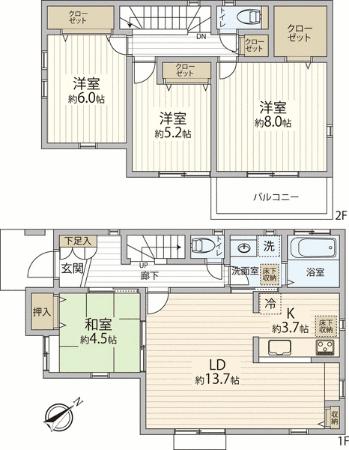 (1 Building), Price 46,800,000 yen, 4LDK, Land area 112.15 sq m , Building area 101.44 sq m
(1号棟)、価格4680万円、4LDK、土地面積112.15m2、建物面積101.44m2
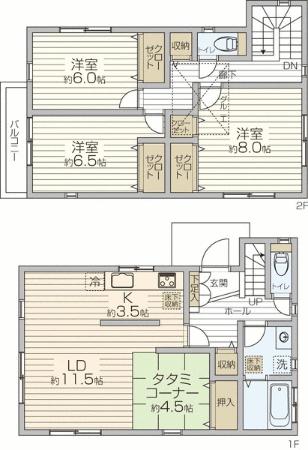 (Building 2), Price 46,800,000 yen, 3LDK+S, Land area 105.54 sq m , Building area 102.68 sq m
(2号棟)、価格4680万円、3LDK+S、土地面積105.54m2、建物面積102.68m2
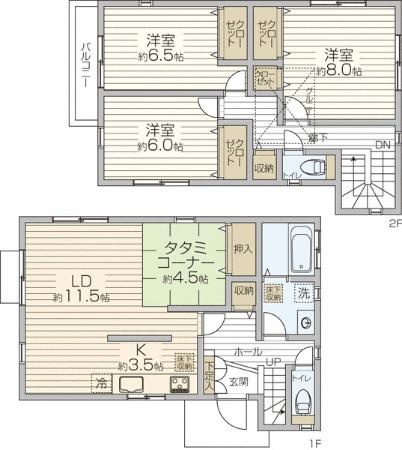 (3 Building), Price 46,800,000 yen, 3LDK+S, Land area 105.63 sq m , Building area 102.68 sq m
(3号棟)、価格4680万円、3LDK+S、土地面積105.63m2、建物面積102.68m2
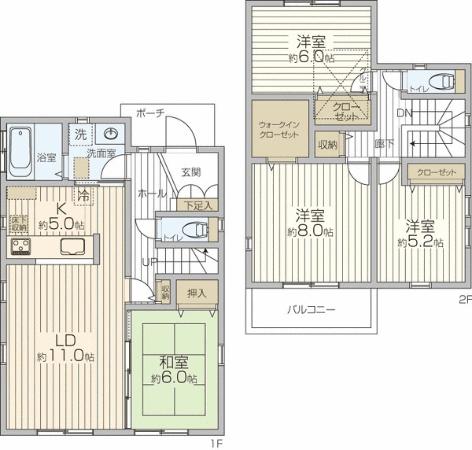 (16 Building), Price 45,800,000 yen, 4LDK, Land area 105.9 sq m , Building area 102.65 sq m
(16号棟)、価格4580万円、4LDK、土地面積105.9m2、建物面積102.65m2
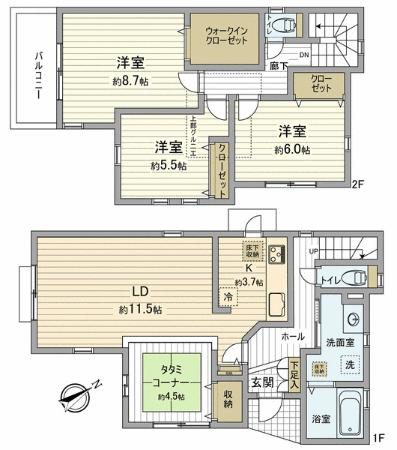 (17 Building), Price 43,800,000 yen, 3LDK+S, Land area 113.46 sq m , Building area 101.84 sq m
(17号棟)、価格4380万円、3LDK+S、土地面積113.46m2、建物面積101.84m2
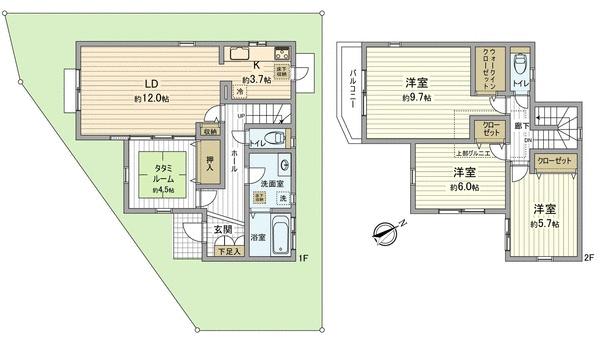 (18 Building), Price 45,800,000 yen, 4LDK, Land area 107.78 sq m , Building area 101.43 sq m
(18号棟)、価格4580万円、4LDK、土地面積107.78m2、建物面積101.43m2
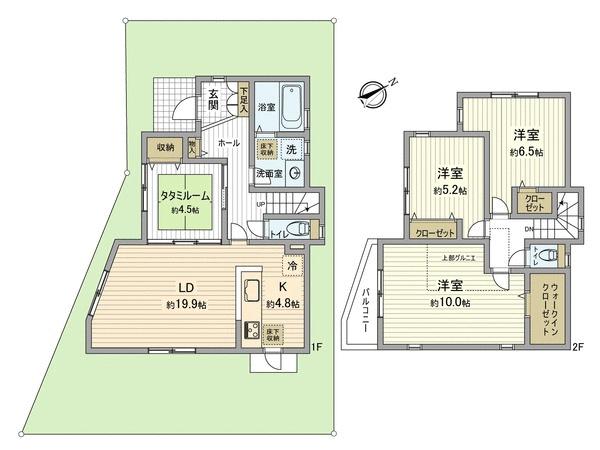 Rendering
完成予想図
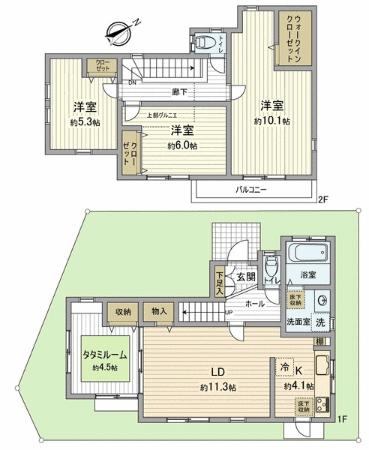 Rendering
完成予想図
Station駅 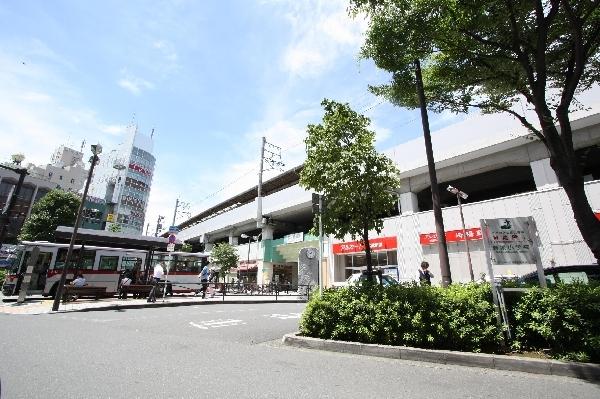 To Musashi-Shinjo 1300m
武蔵新城まで1300m
Convenience storeコンビニ 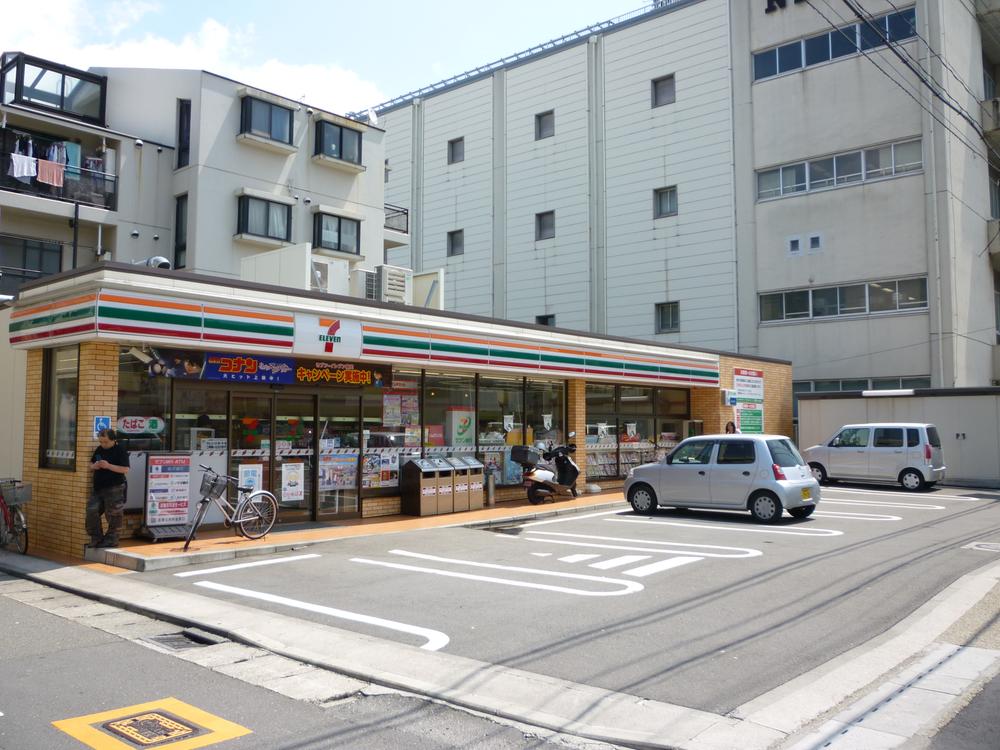 Seven-Eleven to 230m Seven-Eleven
セブンイレブンまで230m セブンイレブン
Park公園 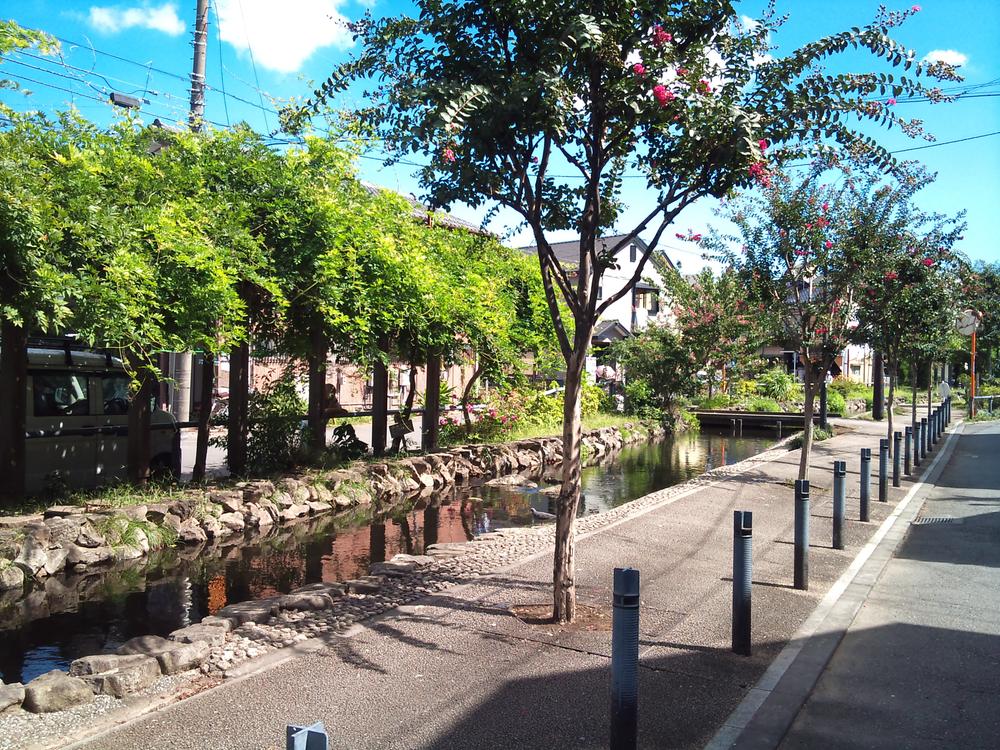 River of 380m babble to babble of the river
せせらぎの川まで380m せせらぎの川
Floor plan間取り図 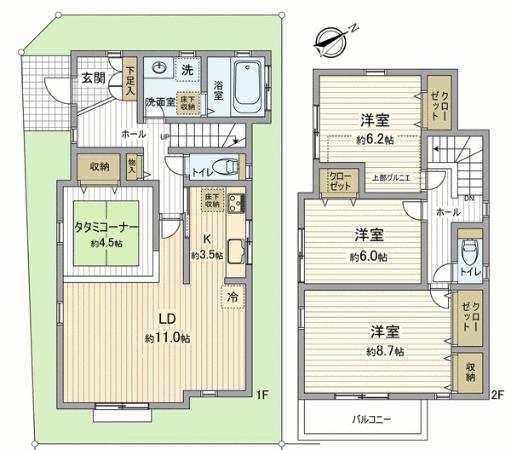 To Musashi-Shinjo 1300m
武蔵新城まで1300m
Location
|



![Local appearance photo. [Local shooting] 1 Building 46,800,000 yen 3 will be in the direction land in sunny.](/images/kanagawa/kawasakishitakatsu/86b9440021.jpg)
![Living. [Indoor shooting] 1 Building 46,800,000 yen It will be about 17.5 quires of LDK. LD partial gas hot water type with under-floor heating](/images/kanagawa/kawasakishitakatsu/86b9440022.jpg)
![Living. [Indoor shooting] 1 Building 46,800,000 yen It will be about 17.5 quires of LDK. LD partial gas hot water type with under-floor heating](/images/kanagawa/kawasakishitakatsu/86b9440023.jpg)
![Kitchen. [Indoor shooting] 1 Building 46,800,000 yen Counter Kitchen ・ With dishwasher ・ Cup with board](/images/kanagawa/kawasakishitakatsu/86b9440027.jpg)
![Non-living room. [Indoor shooting] 1 Building 46,800,000 yen Tatami room about 4.5 Pledge](/images/kanagawa/kawasakishitakatsu/86b9440024.jpg)
![Kitchen. [Indoor shooting] 1 Building 46,800,000 yen Counter Kitchen ・ With dishwasher ・ Cup with board](/images/kanagawa/kawasakishitakatsu/86b9440025.jpg)
![Living. [Indoor shooting] 1 Building 46,800,000 yen LD part Will of the eco-carat construction.](/images/kanagawa/kawasakishitakatsu/86b9440030.jpg)
![Wash basin, toilet. [Indoor shooting] 1 Building 46,800,000 yen It will be vanity.](/images/kanagawa/kawasakishitakatsu/86b9440026.jpg)
![Entrance. [Indoor shooting] 1 Building 46,800,000 yen It will be the entrance part.](/images/kanagawa/kawasakishitakatsu/86b9440028.jpg)
![Garden. [Indoor shooting] 1 Building 46,800,000 yen It will be with a garden on the east side.](/images/kanagawa/kawasakishitakatsu/86b9440029.jpg)
![Local appearance photo. [Local shooting] Building 2 46,800,000 yen It will be sunny at about 6M of south road.](/images/kanagawa/kawasakishitakatsu/86b9440032.jpg)
![Local appearance photo. [Local shooting] 16 Building 46,800,000 yen It will be sunny at about 5M of south road.](/images/kanagawa/kawasakishitakatsu/86b9440031.jpg)














