New Homes » Kanto » Kanagawa Prefecture » Kawasaki Takatsu-ku
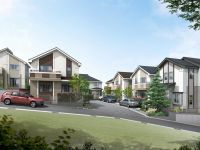 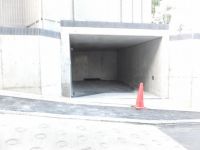
| | Kawasaki City, Kanagawa Prefecture Takatsu-ku 神奈川県川崎市高津区 |
| JR Nambu Line "Musashi-Shinjo" walk 17 minutes JR南武線「武蔵新城」歩17分 |
| In Takatsu-ku Zento 2-story, 21 buildings of new streets with a site area of 31 square meters or more of the room is born. "Musashi-Shinjo" station "Musashi Nakahara" station within walking distance 高津区に全棟2階建、敷地面積31坪以上のゆとりを持つ21棟の新しい街並みが誕生します。「武蔵新城」駅「武蔵中原」駅徒歩圏 |
| ■ "1 Building" model building building completed already ■ "Naruken" construction of the top runner standard housing ■ Land 100 sq m or more ・ Building 4LDK + Grenier application first-come-first-served basis during the reception ■『1号棟』モデル棟建物完成済 ■『成建』施工のトップランナー基準住宅 ■土地100m2以上・建物4LDK+グルニエ申込先着順受付中 |
Features pickup 特徴ピックアップ | | Corresponding to the flat-35S / 2 along the line more accessible / Energy-saving water heaters / Facing south / System kitchen / Bathroom Dryer / All room storage / A quiet residential area / LDK15 tatami mats or more / Corner lot / Japanese-style room / Shaping land / Washbasin with shower / Face-to-face kitchen / Barrier-free / Toilet 2 places / Bathroom 1 tsubo or more / 2-story / South balcony / Zenshitsuminami direction / Warm water washing toilet seat / Nantei / Underfloor Storage / The window in the bathroom / Ventilation good / Dish washing dryer / Walk-in closet / Water filter / City gas / All rooms are two-sided lighting / Located on a hill / A large gap between the neighboring house / Maintained sidewalk / Attic storage / Floor heating / Development subdivision in フラット35Sに対応 /2沿線以上利用可 /省エネ給湯器 /南向き /システムキッチン /浴室乾燥機 /全居室収納 /閑静な住宅地 /LDK15畳以上 /角地 /和室 /整形地 /シャワー付洗面台 /対面式キッチン /バリアフリー /トイレ2ヶ所 /浴室1坪以上 /2階建 /南面バルコニー /全室南向き /温水洗浄便座 /南庭 /床下収納 /浴室に窓 /通風良好 /食器洗乾燥機 /ウォークインクロゼット /浄水器 /都市ガス /全室2面採光 /高台に立地 /隣家との間隔が大きい /整備された歩道 /屋根裏収納 /床暖房 /開発分譲地内 | Price 価格 | | 43,800,000 yen ~ 46,800,000 yen 4380万円 ~ 4680万円 | Floor plan 間取り | | 3LDK ~ 4LDK 3LDK ~ 4LDK | Units sold 販売戸数 | | 9 units 9戸 | Total units 総戸数 | | 21 units 21戸 | Land area 土地面積 | | 103.76 sq m ~ 113.46 sq m 103.76m2 ~ 113.46m2 | Building area 建物面積 | | 100.72 sq m ~ 119.72 sq m 100.72m2 ~ 119.72m2 | Completion date 完成時期(築年月) | | March 2014 mid-scheduled 2014年3月中旬予定 | Address 住所 | | Kawasaki City, Kanagawa Prefecture Takatsu-ku, Shibokuchi 神奈川県川崎市高津区子母口 | Traffic 交通 | | JR Nambu Line "Musashi-Shinjo" walk 17 minutes
JR Nambu Line "Musashi Nakahara" walk 20 minutes
Kawasaki City bus "thousand years" walk 1 minute JR南武線「武蔵新城」歩17分
JR南武線「武蔵中原」歩20分
川崎市バス「千年」歩1分 | Related links 関連リンク | | [Related Sites of this company] 【この会社の関連サイト】 | Person in charge 担当者より | | Rep Nakatsuka HisashiKo Age: 20 Daigyokai experience: that you are committed to when in contact with the five-year customer, We always try to be in contact with the customers compassionately. In our best for our customers, Please let me in all sincerity correspondence! 担当者中塚 央行年齢:20代業界経験:5年お客様と接するときに心がけている事は、常におもいやりをもってお客様に接することを心がけています。 お客様のために全力で、誠心誠意対応させて頂きます! | Contact お問い合せ先 | | TEL: 0800-603-0995 [Toll free] mobile phone ・ Also available from PHS
Caller ID is not notified
Please contact the "saw SUUMO (Sumo)"
If it does not lead, If the real estate company TEL:0800-603-0995【通話料無料】携帯電話・PHSからもご利用いただけます
発信者番号は通知されません
「SUUMO(スーモ)を見た」と問い合わせください
つながらない方、不動産会社の方は
| Sale schedule 販売スケジュール | | All 21 buildings This selling 9 buildings 1 Industrial District 2 Industrial District 全21棟 今回販売 9棟 1工区 2工区 | Building coverage, floor area ratio 建ぺい率・容積率 | | Kenpei rate: 50%, Volume ratio: 100% 建ペい率:50%、容積率:100% | Time residents 入居時期 | | March 2014 in late schedule 2014年3月下旬予定 | Land of the right form 土地の権利形態 | | Ownership 所有権 | Structure and method of construction 構造・工法 | | Wooden 2-story 木造2階建 | Construction 施工 | | Ltd. Naruken 株式会社成建 | Use district 用途地域 | | One low-rise, Quasi-residence 1種低層、準住居 | Other limitations その他制限事項 | | Regulations have by the Landscape Act 景観法による規制有 | Overview and notices その他概要・特記事項 | | Contact: Nakatsuka HisashiKo, Building confirmation number: No. H25 confirmation architecture KBI 担当者:中塚 央行、建築確認番号:第H25確認建築KBI | Company profile 会社概要 | | <Mediation> Governor of Kanagawa Prefecture (8) No. 014138 (the Company), Kanagawa Prefecture Building Lots and Buildings Transaction Business Association (Corporation) metropolitan area real estate Fair Trade Council member Meiji Group Co., Ltd., Meiji real estate Yubinbango213-0015 Kawasaki City, Kanagawa Prefecture Takatsu-ku, Kajigaya 3-2-1 <仲介>神奈川県知事(8)第014138号(社)神奈川県宅地建物取引業協会会員 (公社)首都圏不動産公正取引協議会加盟明治グループ(株)明治不動産〒213-0015 神奈川県川崎市高津区梶ヶ谷3-2-1 |
Cityscape Rendering街並完成予想図 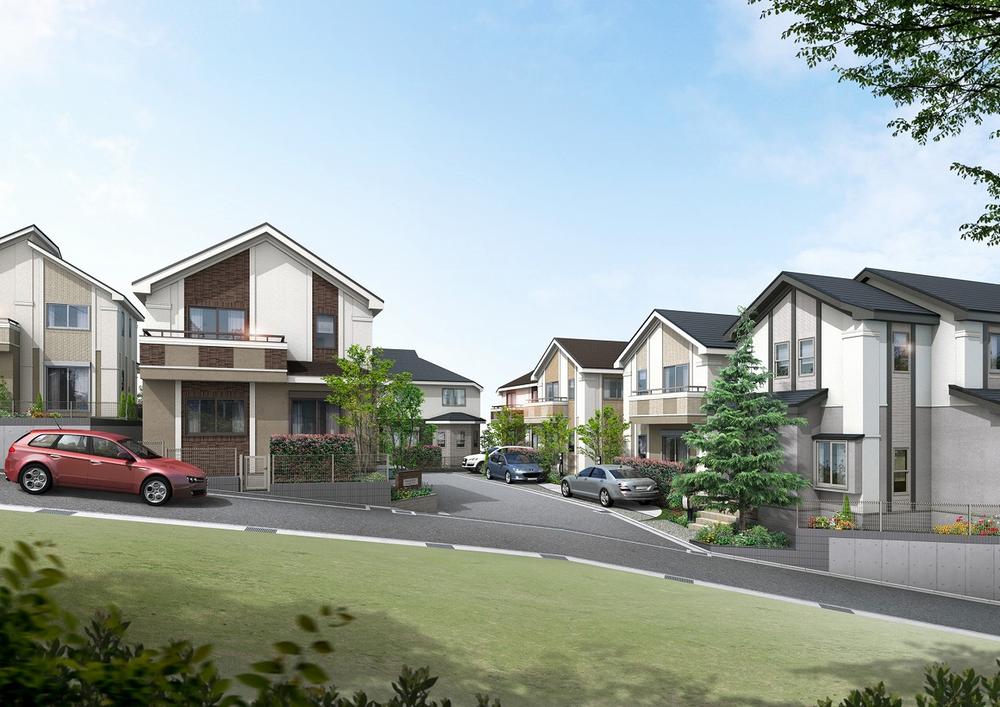 2-story newly built condominiums of all 21 buildings is born.
全21棟の2階建て新築分譲住宅が誕生します。
Parking lot駐車場 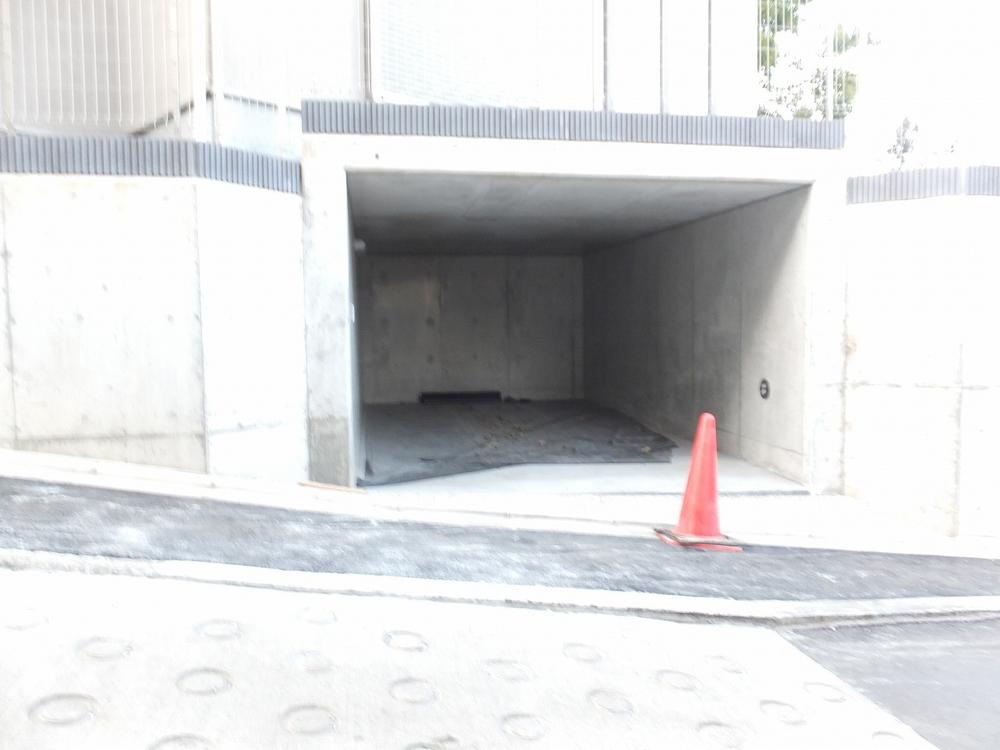 Local (12 May 2013) Shooting 1 Building Parking Lot
現地(2013年12月)撮影
1号棟 駐車場
Local appearance photo現地外観写真 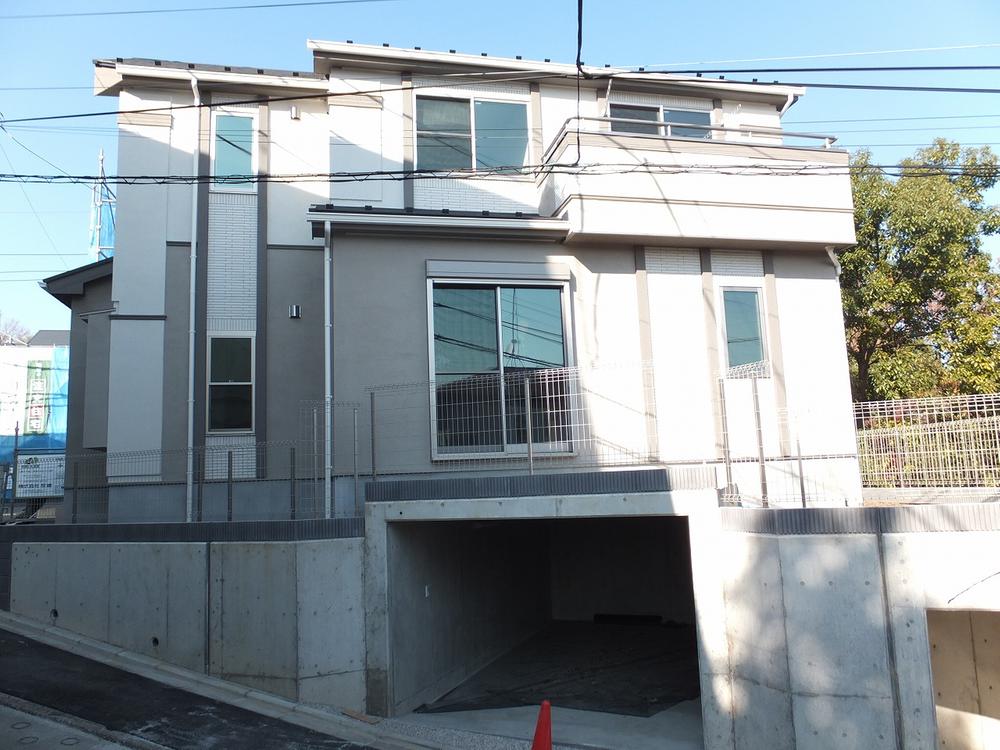 Local (12 May 2013) Shooting 1 Building As a model building is possible preview.
現地(2013年12月)撮影
1号棟 モデル棟として内見可能です。
Floor plan間取り図 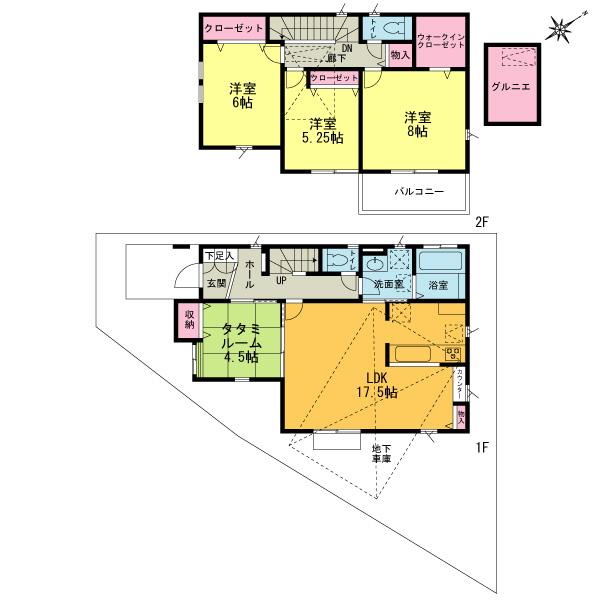 (1 Building), Price 46,800,000 yen, 4LDK, Land area 112.15 sq m , Building area 119.72 sq m
(1号棟)、価格4680万円、4LDK、土地面積112.15m2、建物面積119.72m2
Local appearance photo現地外観写真 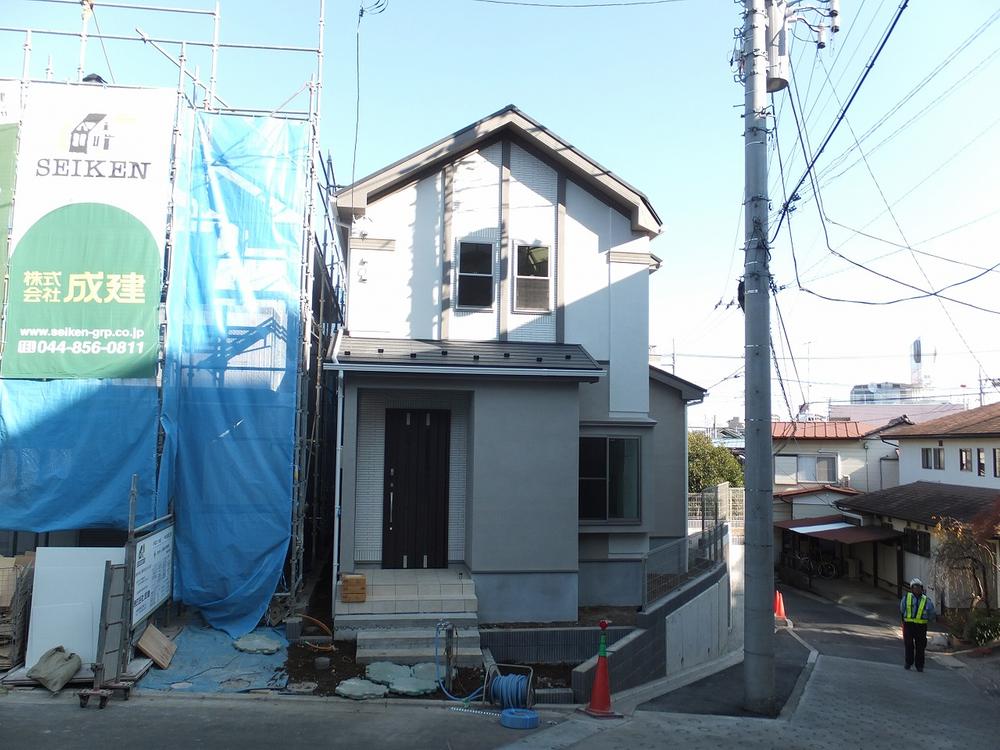 Local (12 May 2013) Shooting 1 Building
現地(2013年12月)撮影
1号棟
Livingリビング 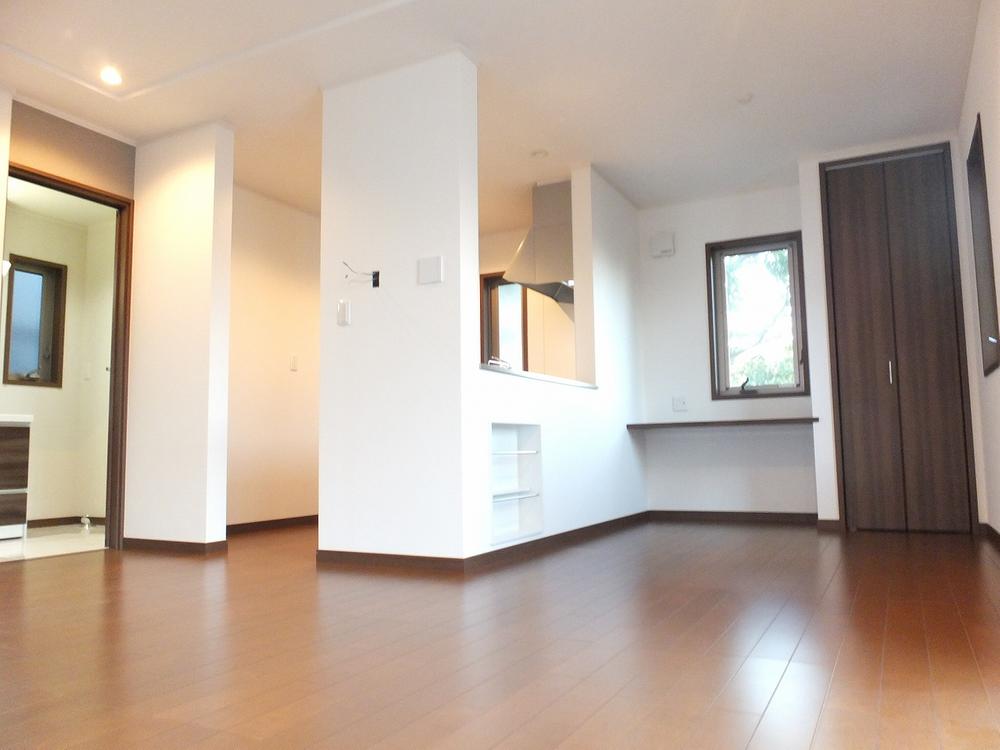 Local (12 May 2013) Shooting
現地(2013年12月)撮影
Bathroom浴室 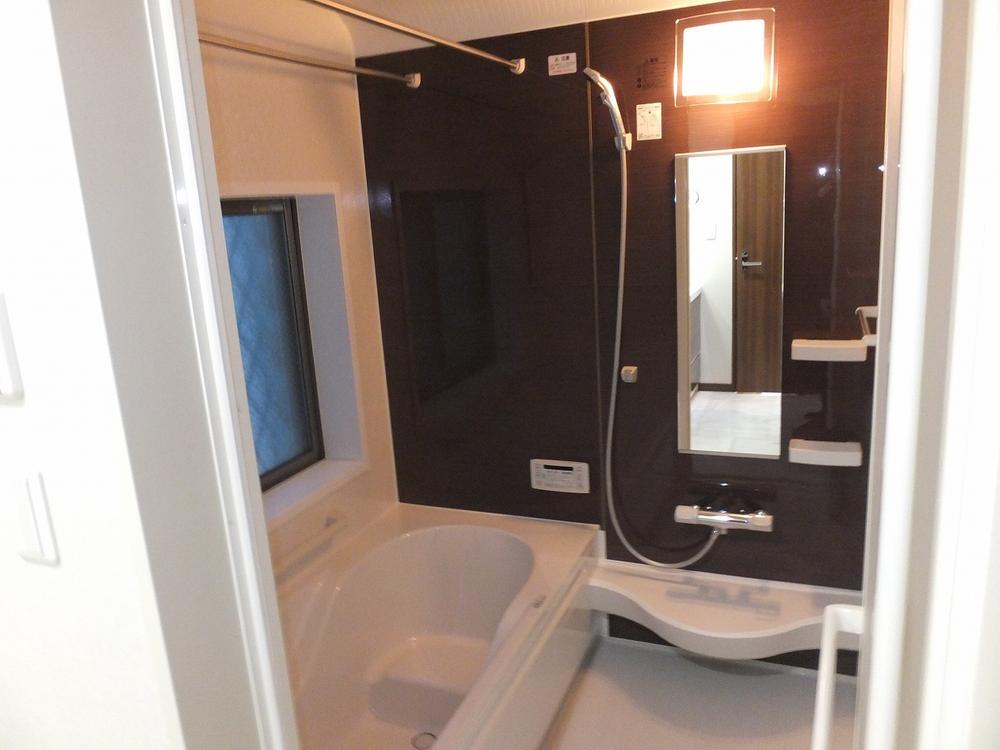 Local (12 May 2013) Shooting
現地(2013年12月)撮影
Kitchenキッチン 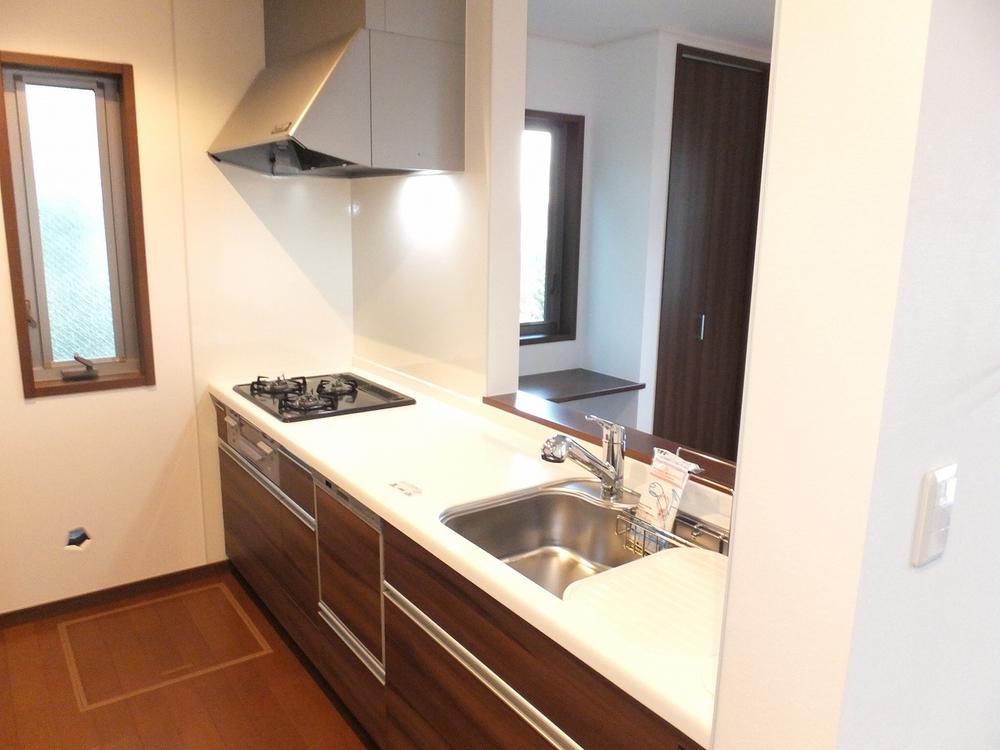 Local (12 May 2013) Shooting
現地(2013年12月)撮影
Non-living roomリビング以外の居室 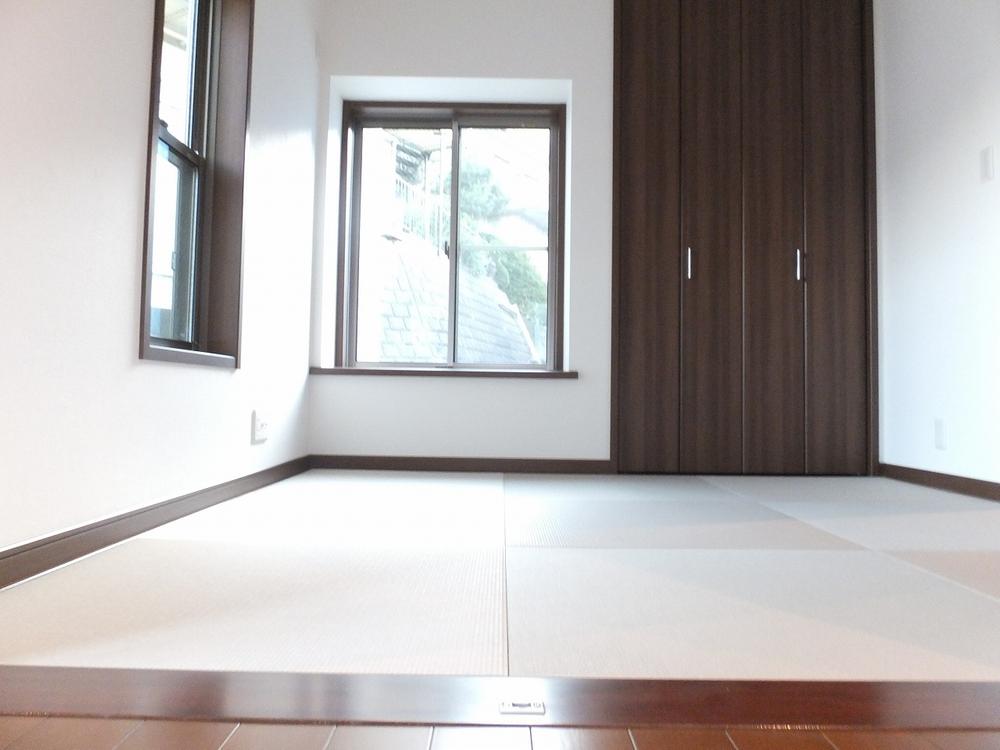 Local (12 May 2013) Shooting
現地(2013年12月)撮影
Entrance玄関 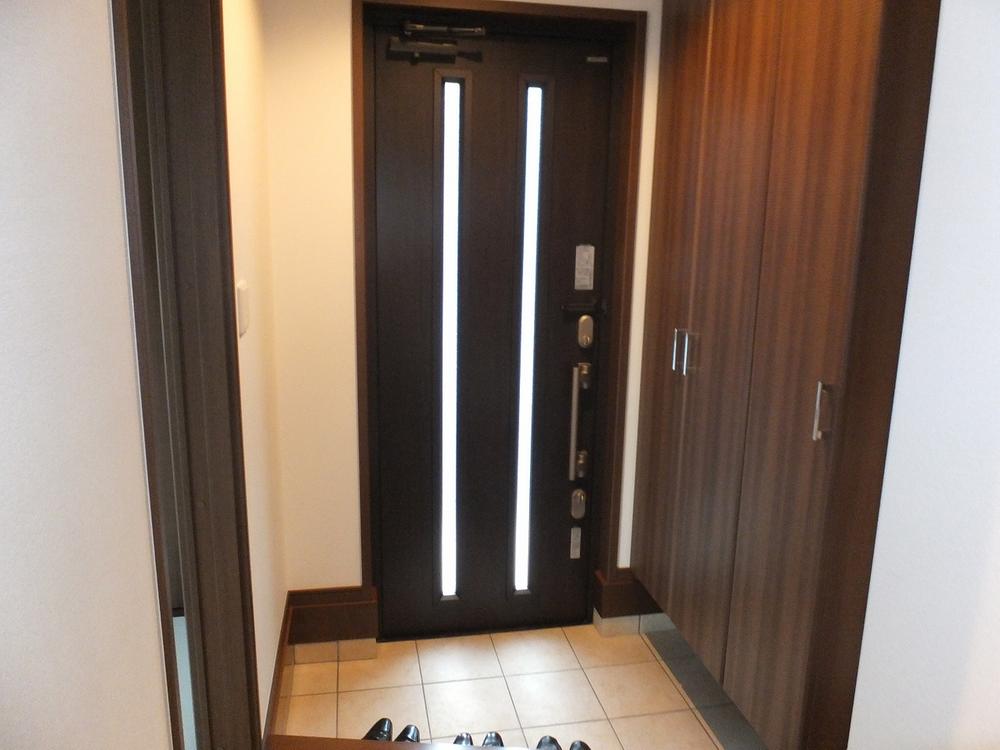 Local (12 May 2013) Shooting
現地(2013年12月)撮影
Wash basin, toilet洗面台・洗面所 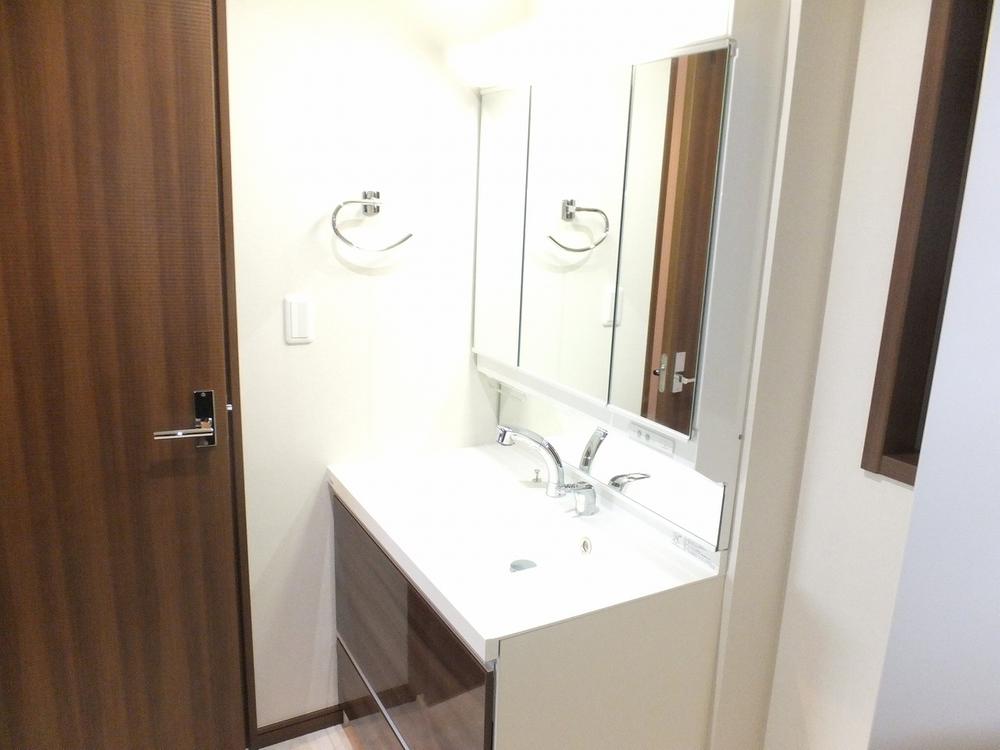 Local (12 May 2013) Shooting
現地(2013年12月)撮影
Toiletトイレ 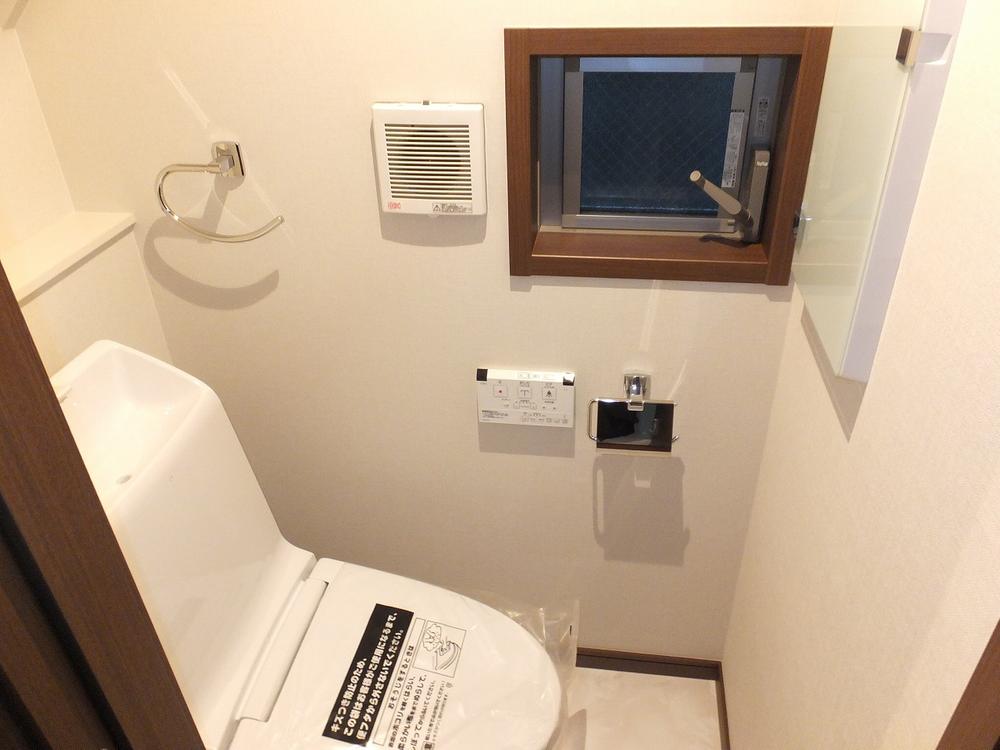 Local (12 May 2013) Shooting
現地(2013年12月)撮影
Local photos, including front road前面道路含む現地写真 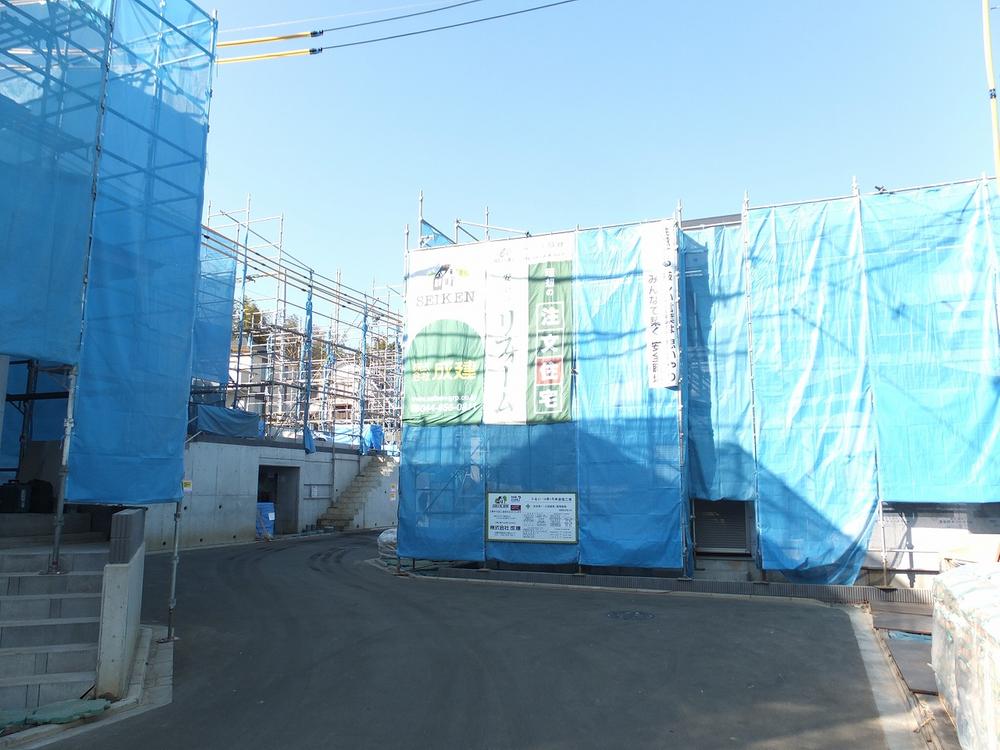 Local (12 May 2013) Shooting
現地(2013年12月)撮影
Garden庭 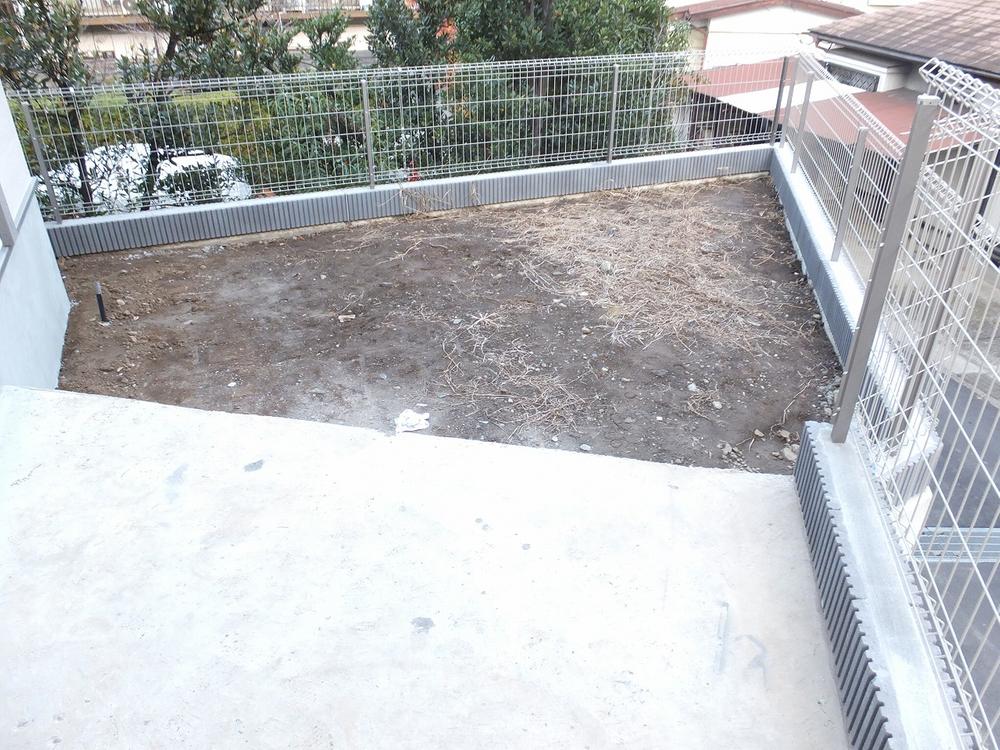 Local (12 May 2013) Shooting
現地(2013年12月)撮影
Balconyバルコニー 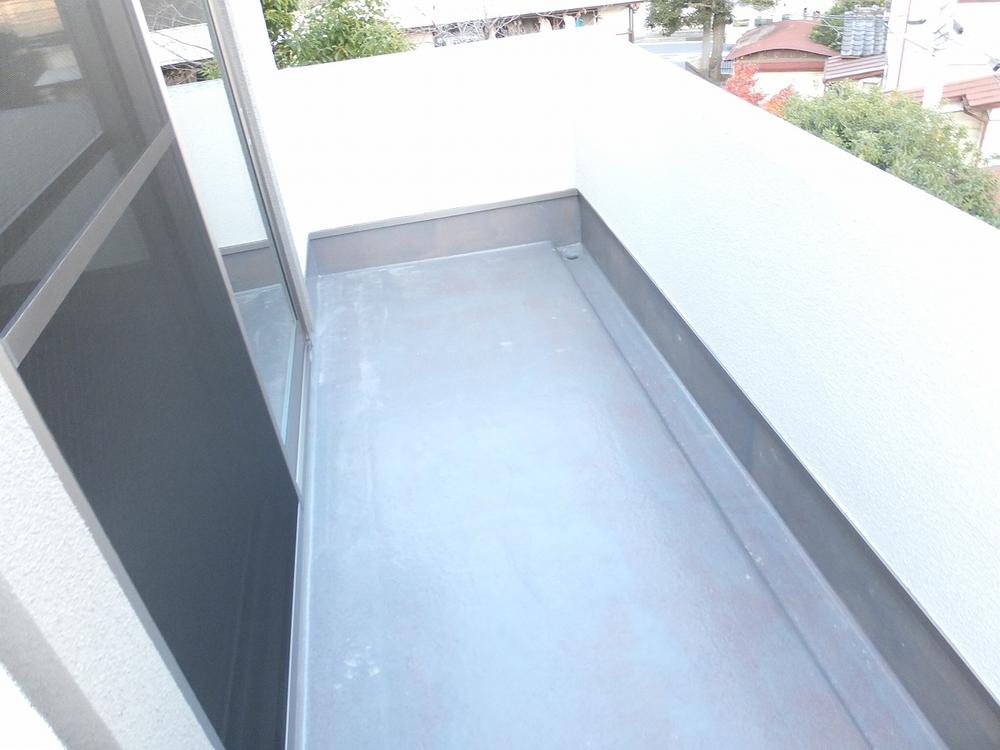 Local (12 May 2013) Shooting
現地(2013年12月)撮影
Supermarketスーパー 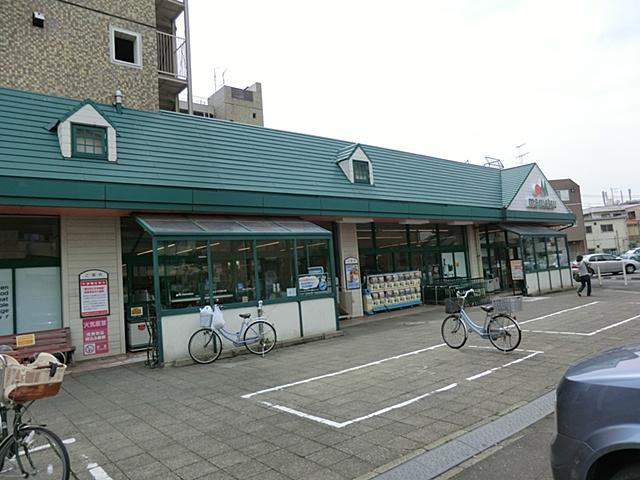 Maruetsu until Shibokuchi shop 690m
マルエツ子母口店まで690m
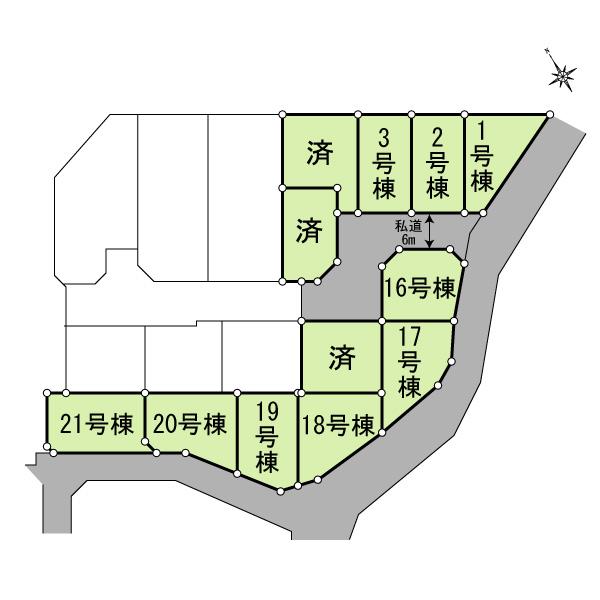 The entire compartment Figure
全体区画図
Floor plan間取り図 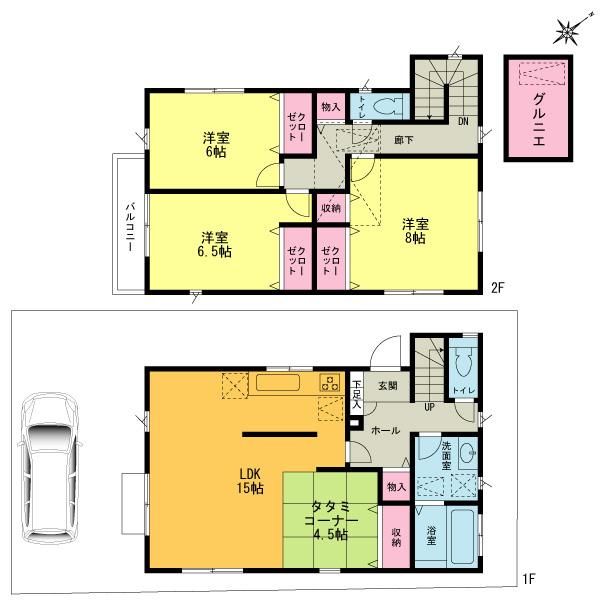 (Building 2), Price 46,800,000 yen, 3LDK, Land area 105.54 sq m , Building area 102.68 sq m
(2号棟)、価格4680万円、3LDK、土地面積105.54m2、建物面積102.68m2
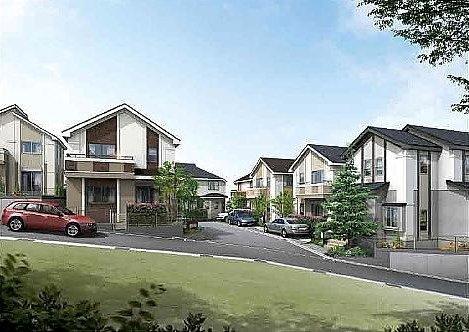 Rendering (appearance)
完成予想図(外観)
Livingリビング 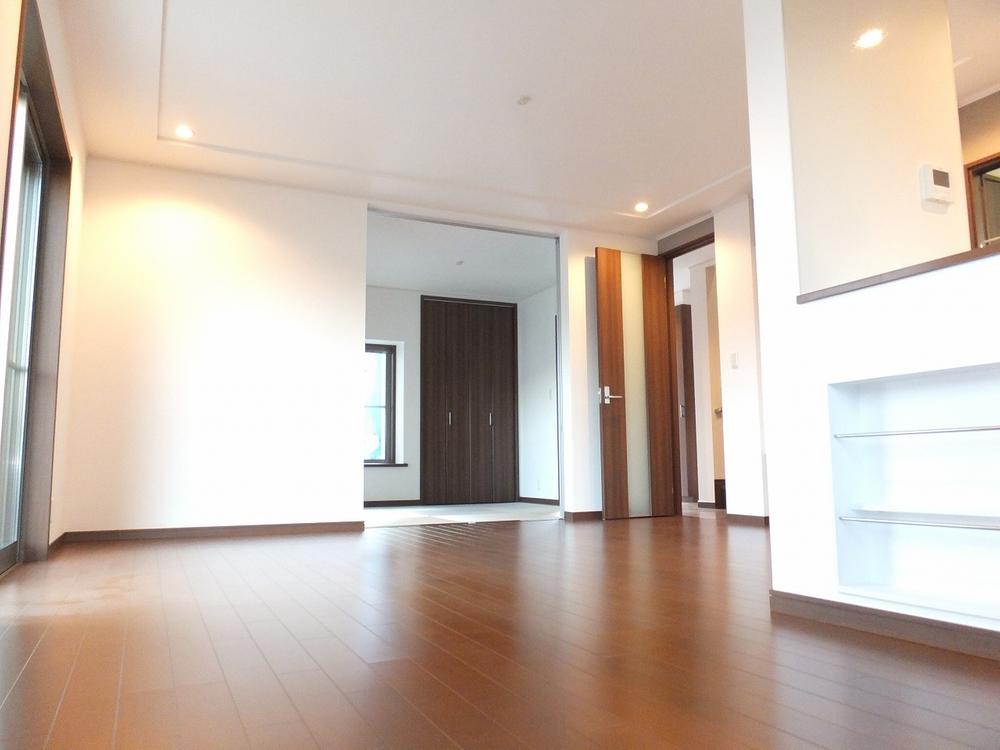 Local (12 May 2013) Shooting
現地(2013年12月)撮影
Kitchenキッチン 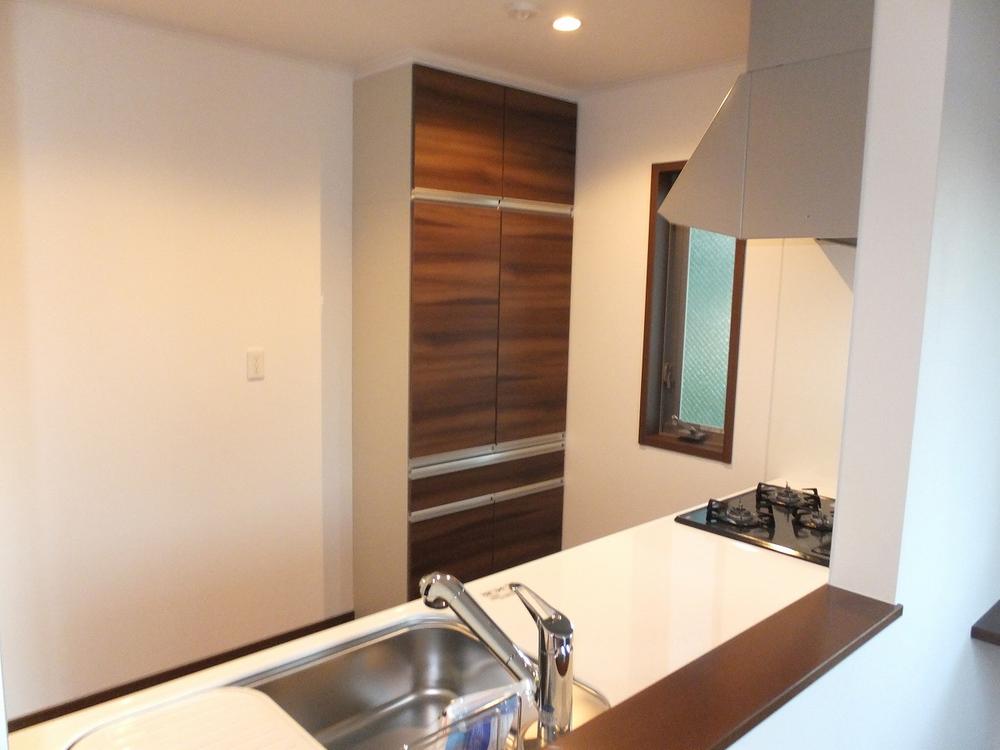 Local (12 May 2013) Shooting
現地(2013年12月)撮影
Location
|






















