New Homes » Kanto » Kanagawa Prefecture » Kawasaki Takatsu-ku
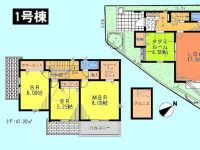 
| | Kawasaki City, Kanagawa Prefecture Takatsu-ku 神奈川県川崎市高津区 |
| JR Nambu Line "Musashi-Shinjo" walk 17 minutes JR南武線「武蔵新城」歩17分 |
| ● bus stop a 1-minute walk! By bus service "Mizonokuchi" station available! ● school nearby, kindergarten, Shopping convenient facilities set life! ● Grenier, such as abundant storage! ● Tatami Room, It has established a tatami corner! ●バス停徒歩1分!バス便にて「溝の口」駅利用可能!●近隣に学校、幼稚園、買い物施設が揃い生活便利!●グルニエなど豊富な収納!●畳ルーム、畳コーナーを設けています! |
| ■ Also in town, such as floor heating ■ There car space ■床暖房など設備も充実■カースペース有り |
Features pickup 特徴ピックアップ | | System kitchen / All room storage / LDK15 tatami mats or more / Japanese-style room / Toilet 2 places / 2-story / Underfloor Storage / The window in the bathroom / Attic storage / Floor heating システムキッチン /全居室収納 /LDK15畳以上 /和室 /トイレ2ヶ所 /2階建 /床下収納 /浴室に窓 /屋根裏収納 /床暖房 | Price 価格 | | 43,800,000 yen ~ 46,800,000 yen 4380万円 ~ 4680万円 | Floor plan 間取り | | 3LDK ~ 4LDK 3LDK ~ 4LDK | Units sold 販売戸数 | | 9 units 9戸 | Land area 土地面積 | | 103.76 sq m ~ 113.46 sq m (31.38 tsubo ~ 34.32 tsubo) (Registration) 103.76m2 ~ 113.46m2(31.38坪 ~ 34.32坪)(登記) | Building area 建物面積 | | 100.72 sq m ~ 119.72 sq m (30.46 tsubo ~ 36.21 tsubo) (Registration) 100.72m2 ~ 119.72m2(30.46坪 ~ 36.21坪)(登記) | Driveway burden-road 私道負担・道路 | | Southeast side 4.5 ~ 5.031m road, Southwest side 4.0m ・ 6m road 南東側4.5 ~ 5.031m道路、南西側4.0m・6m道路 | Completion date 完成時期(築年月) | | March 2014 mid-scheduled 2014年3月中旬予定 | Address 住所 | | Kawasaki City, Kanagawa Prefecture Takatsu-ku, Shibokuchi 神奈川県川崎市高津区子母口 | Traffic 交通 | | JR Nambu Line "Musashi-Shinjo" walk 17 minutes
JR Nambu Line "Musashi Nakahara" walk 20 minutes
Denentoshi Tokyu "Mizonokuchi" 12 minutes thousand years walk 1 minute bus JR南武線「武蔵新城」歩17分
JR南武線「武蔵中原」歩20分
東急田園都市線「溝の口」バス12分千年歩1分
| Related links 関連リンク | | [Related Sites of this company] 【この会社の関連サイト】 | Person in charge 担当者より | | Person in charge of real-estate and building Kusakabe My home life largest shopping Junyume. It is the largest of the joy that can help the. "Thank you receive from customers! Voice "is our above all treasures. I would like to cherish such a meeting. 担当者宅建日下部 潤夢のマイホームは人生最大の買い物。そのお手伝いができることは最大の喜びです。お客さまからいただく「ありがとう!」の声は私たちの何よりの宝物です。そんな出会いを大切にしたいと考えております。 | Contact お問い合せ先 | | TEL: 0800-603-2880 [Toll free] mobile phone ・ Also available from PHS
Caller ID is not notified
Please contact the "saw SUUMO (Sumo)"
If it does not lead, If the real estate company TEL:0800-603-2880【通話料無料】携帯電話・PHSからもご利用いただけます
発信者番号は通知されません
「SUUMO(スーモ)を見た」と問い合わせください
つながらない方、不動産会社の方は
| Building coverage, floor area ratio 建ぺい率・容積率 | | Kenpei rate: 50%, Volume ratio: 100% 建ペい率:50%、容積率:100% | Time residents 入居時期 | | Consultation 相談 | Land of the right form 土地の権利形態 | | Ownership 所有権 | Structure and method of construction 構造・工法 | | Wooden 2-story 木造2階建 | Use district 用途地域 | | One low-rise, Quasi-residence 1種低層、準住居 | Overview and notices その他概要・特記事項 | | Contact: Kusakabe Jun, Building confirmation number: No. H25 confirmation architecture KBI00658 other 担当者:日下部 潤、建築確認番号:第H25確認建築KBI00658 他 | Company profile 会社概要 | | <Mediation> Governor of Kanagawa Prefecture (3) The 023,713 No. Century 21 (Ltd.) Get House Yubinbango223-0052 Yokohama-shi, Kanagawa-ku, Kohoku Tsunashimahigashi 1-6-3 TS Yoshihara building second floor <仲介>神奈川県知事(3)第023713号センチュリー21(株)ゲットハウス〒223-0052 神奈川県横浜市港北区綱島東1-6-3 TS吉原ビル2階 |
Floor plan間取り図 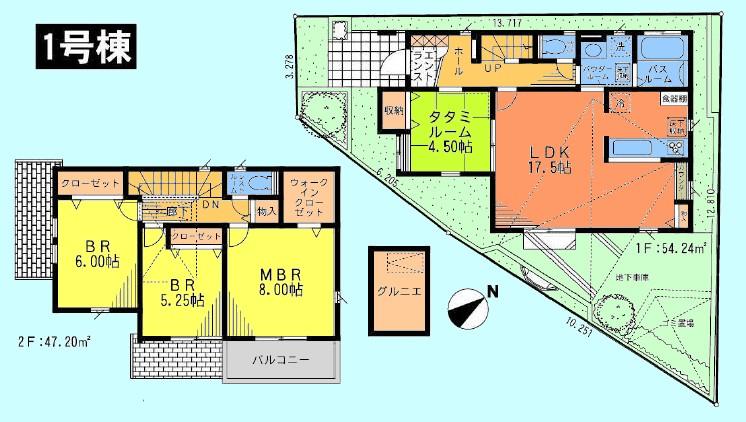 (1 Building), Price 46,800,000 yen, 4LDK, Land area 112.15 sq m , Building area 119.72 sq m
(1号棟)、価格4680万円、4LDK、土地面積112.15m2、建物面積119.72m2
Supermarketスーパー 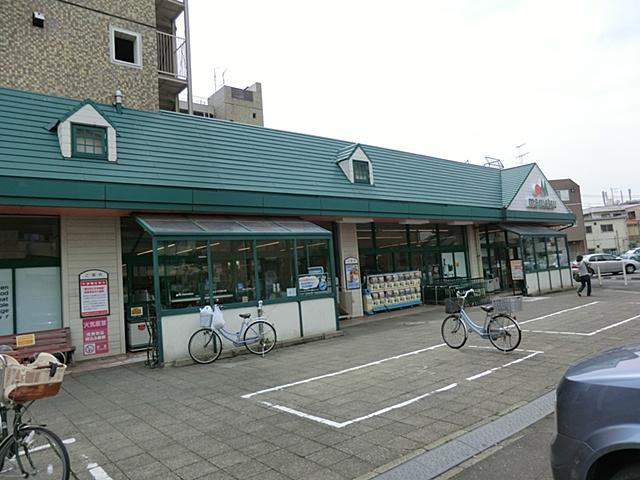 Maruetsu until Shibokuchi shop 560m
マルエツ子母口店まで560m
Floor plan間取り図 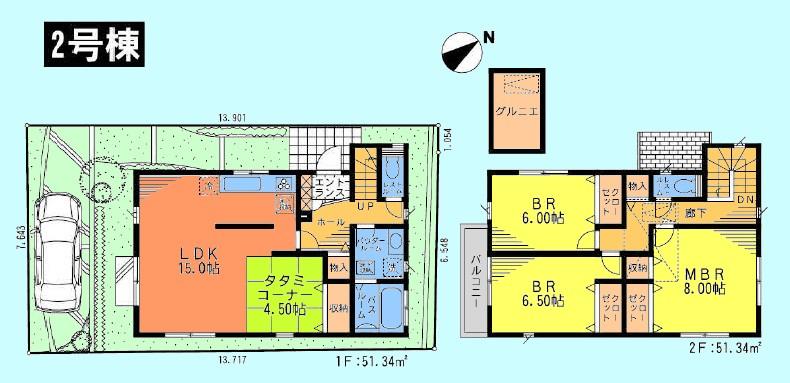 (Building 2), Price 46,800,000 yen, 3LDK, Land area 105.54 sq m , Building area 102.68 sq m
(2号棟)、価格4680万円、3LDK、土地面積105.54m2、建物面積102.68m2
Junior high school中学校 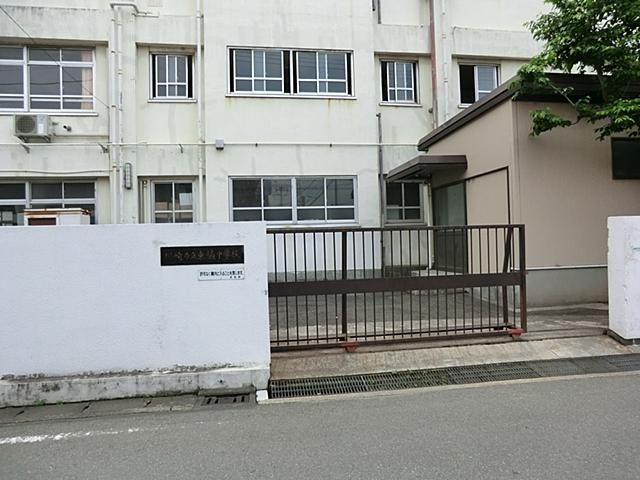 760m to the Kawasaki Municipal Higashitachibana junior high school
川崎市立東橘中学校まで760m
Floor plan間取り図 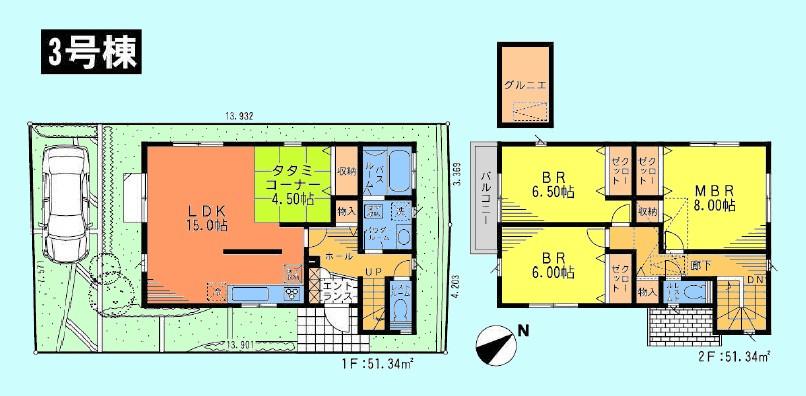 (3 Building), Price 46,800,000 yen, 3LDK, Land area 105.63 sq m , Building area 102.68 sq m
(3号棟)、価格4680万円、3LDK、土地面積105.63m2、建物面積102.68m2
Kindergarten ・ Nursery幼稚園・保育園 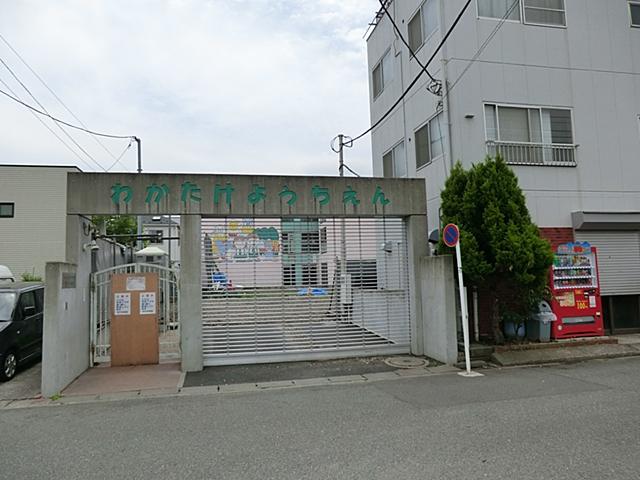 Wakatake to kindergarten 80m
若竹幼稚園まで80m
Floor plan間取り図 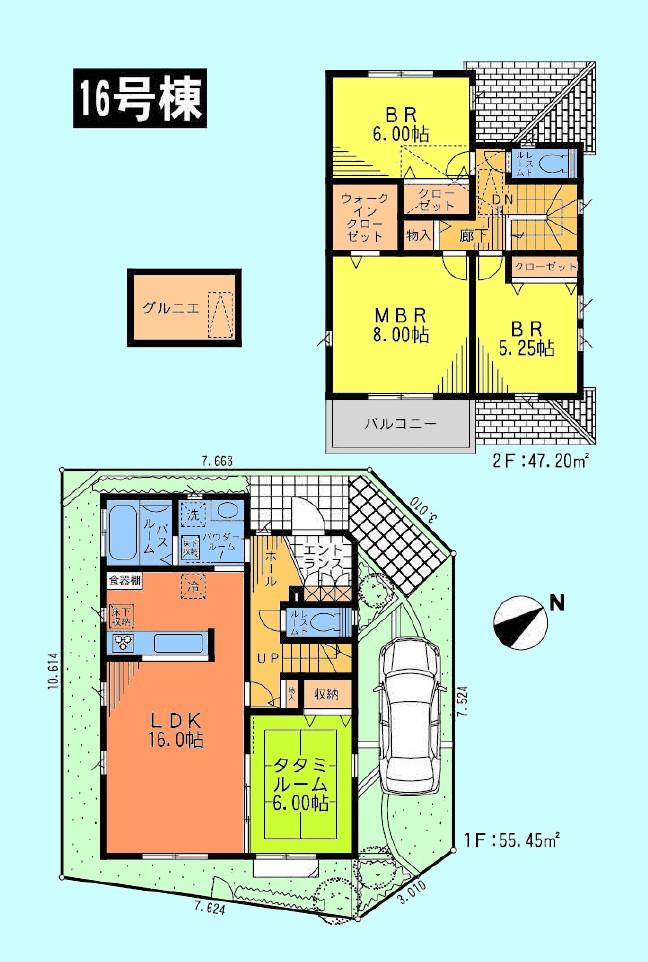 (16 Building), Price 45,800,000 yen, 4LDK, Land area 105.9 sq m , Building area 102.65 sq m
(16号棟)、価格4580万円、4LDK、土地面積105.9m2、建物面積102.65m2
Primary school小学校 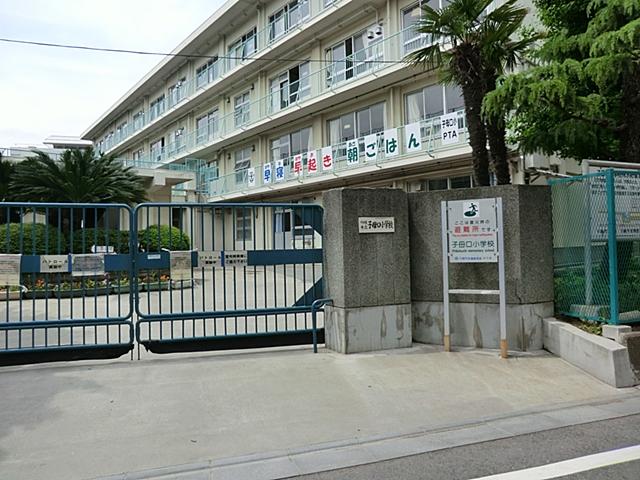 880m to the Kawasaki Municipal Shibokuchi Elementary School
川崎市立子母口小学校まで880m
Floor plan間取り図 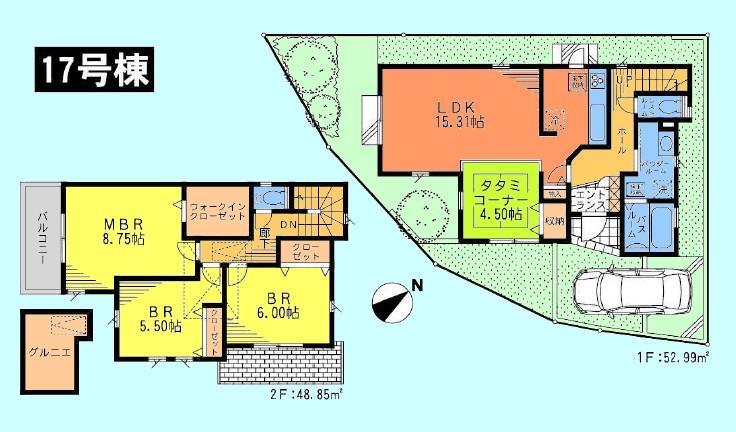 (17 Building), Price 43,800,000 yen, 3LDK, Land area 113.46 sq m , Building area 101.84 sq m
(17号棟)、価格4380万円、3LDK、土地面積113.46m2、建物面積101.84m2
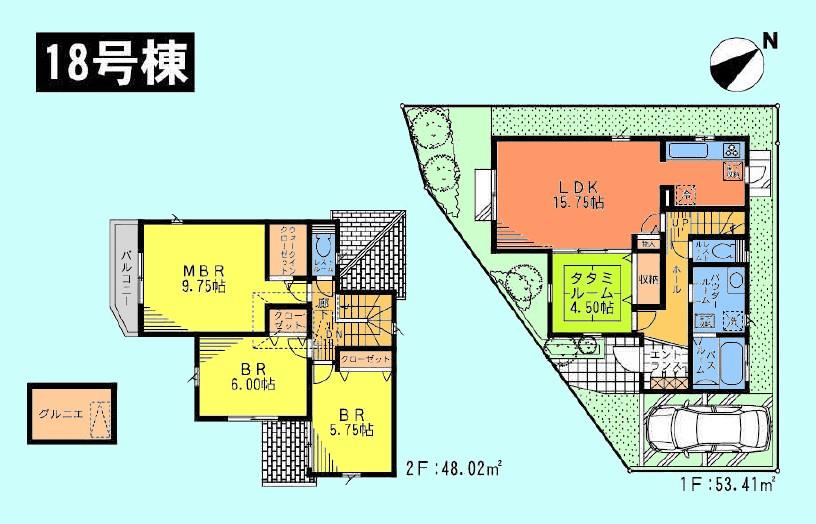 (18 Building), Price 45,800,000 yen, 4LDK, Land area 107.78 sq m , Building area 101.43 sq m
(18号棟)、価格4580万円、4LDK、土地面積107.78m2、建物面積101.43m2
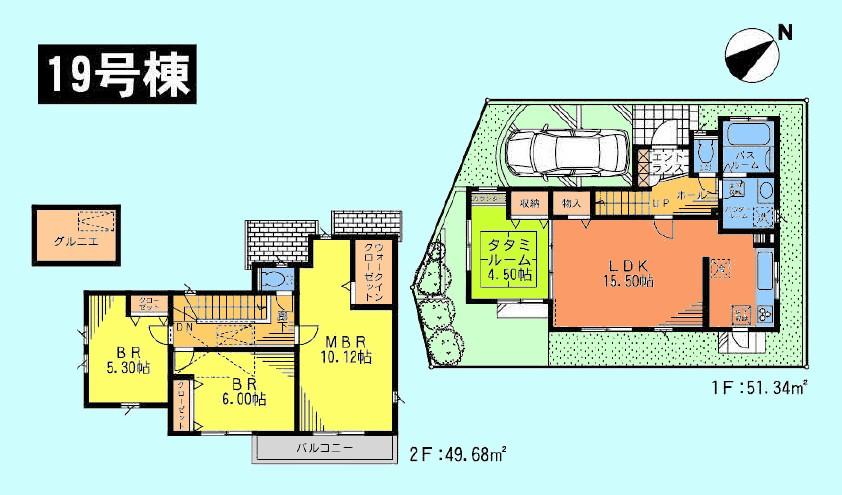 (19 Building), Price 43,800,000 yen, 4LDK, Land area 103.76 sq m , Building area 101.02 sq m
(19号棟)、価格4380万円、4LDK、土地面積103.76m2、建物面積101.02m2
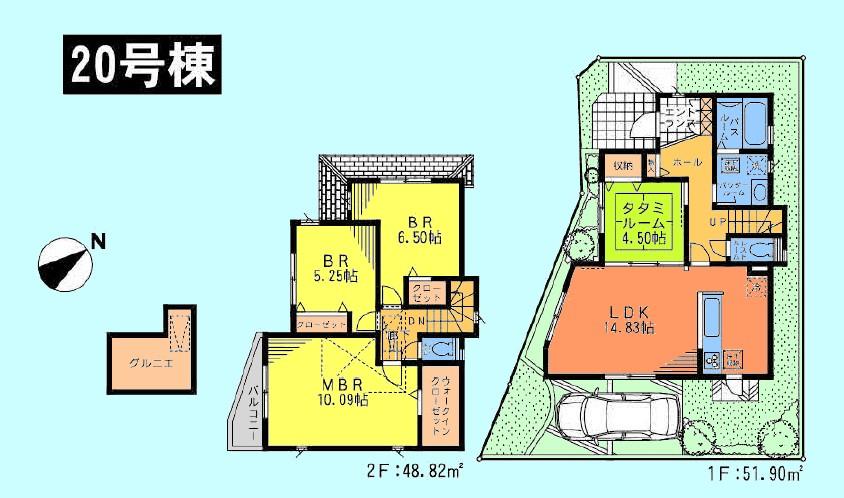 (20 Building), Price 44,800,000 yen, 4LDK, Land area 104.89 sq m , Building area 100.72 sq m
(20号棟)、価格4480万円、4LDK、土地面積104.89m2、建物面積100.72m2
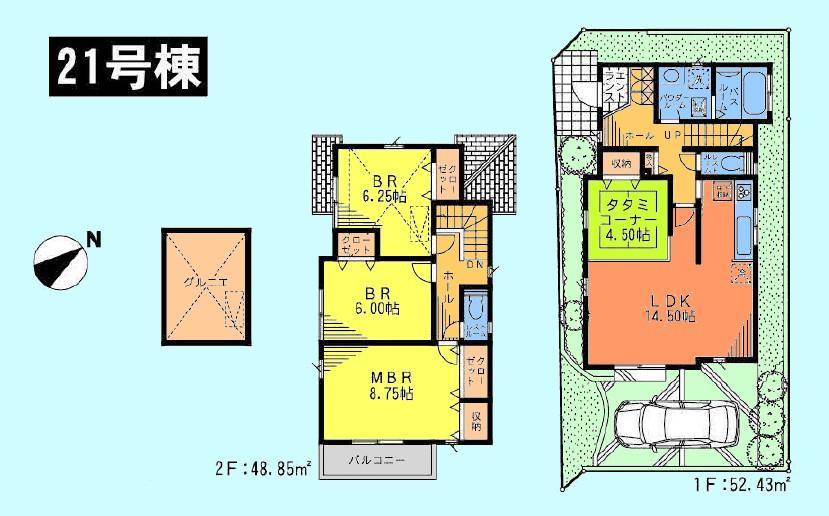 (21 Building), Price 44,800,000 yen, 3LDK, Land area 105.46 sq m , Building area 101.28 sq m
(21号棟)、価格4480万円、3LDK、土地面積105.46m2、建物面積101.28m2
Location
|














