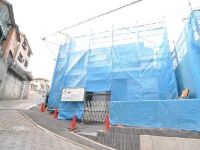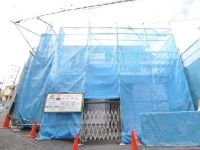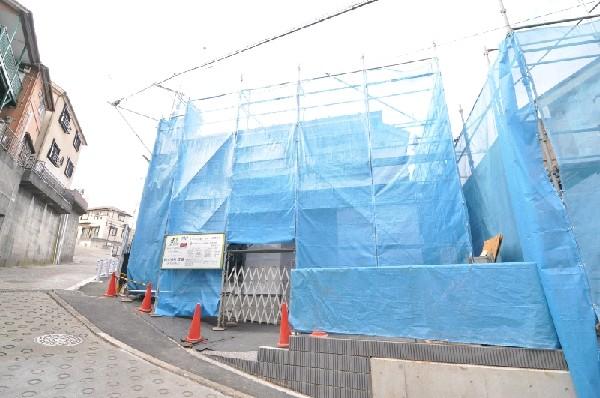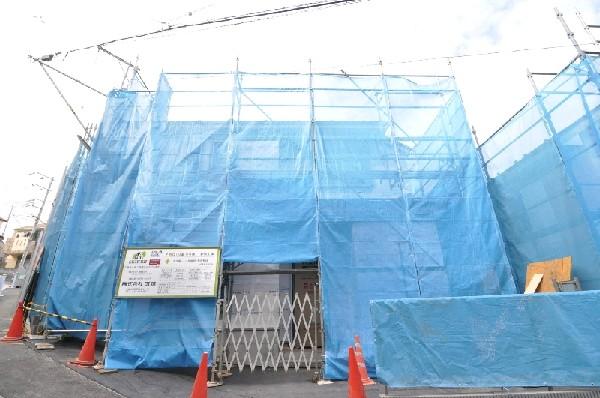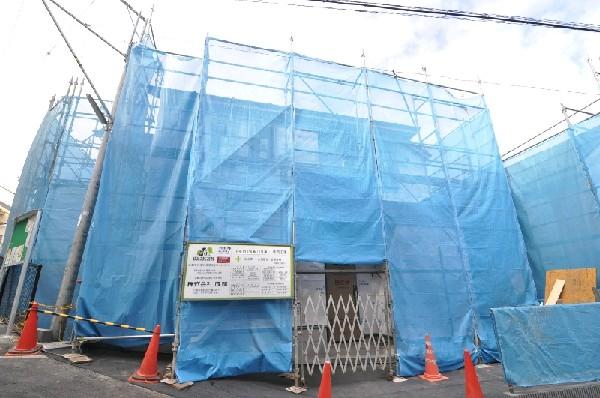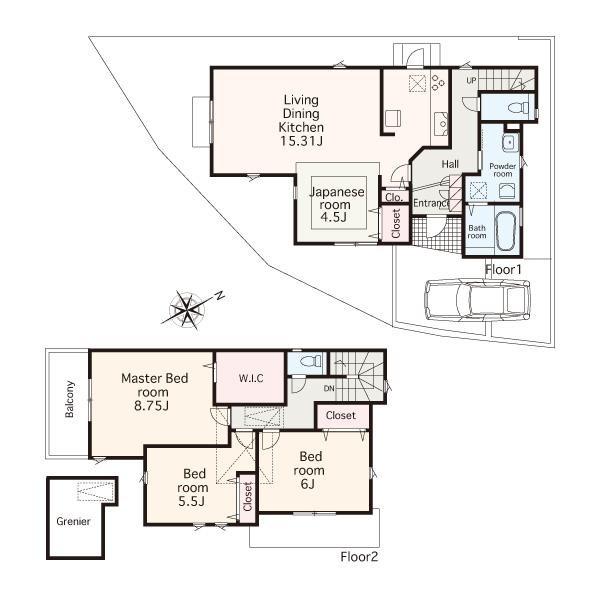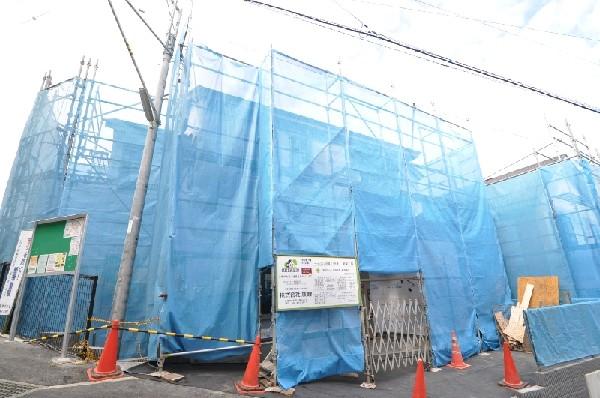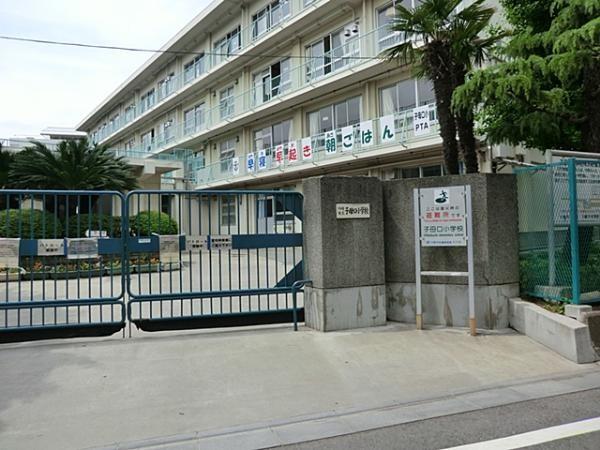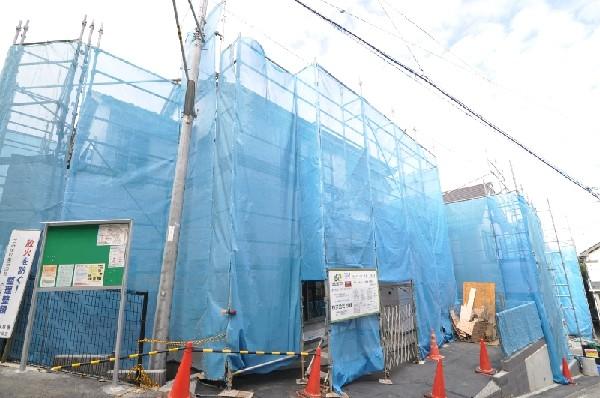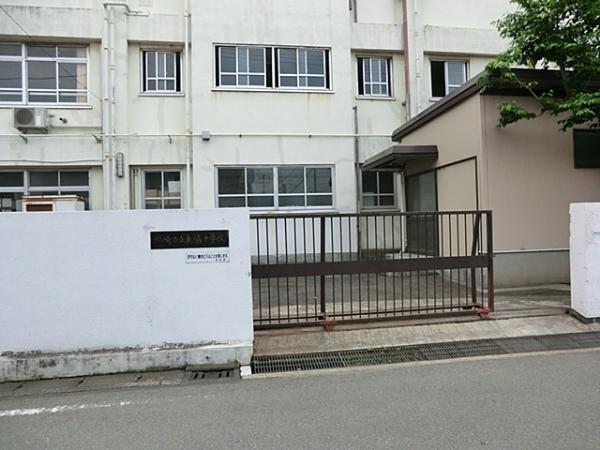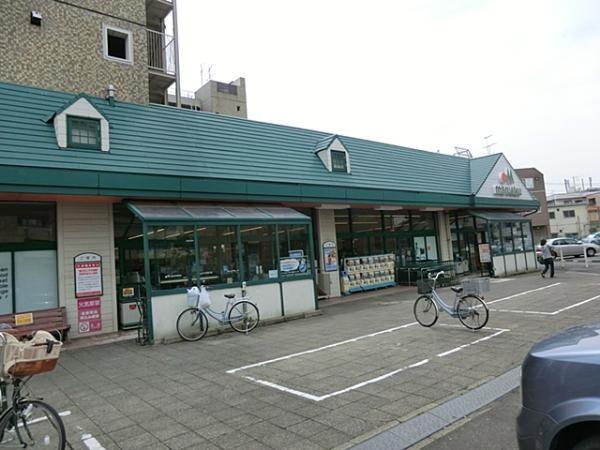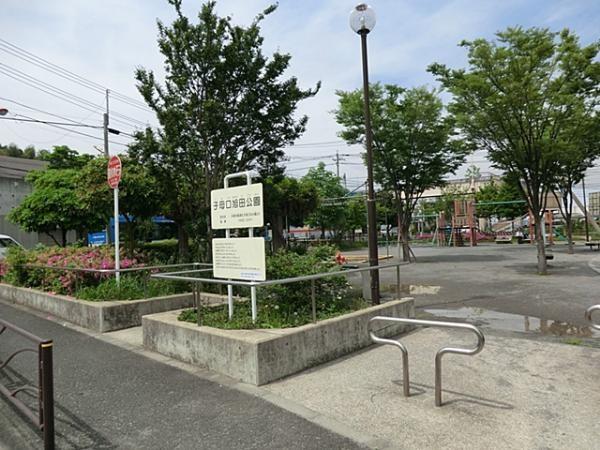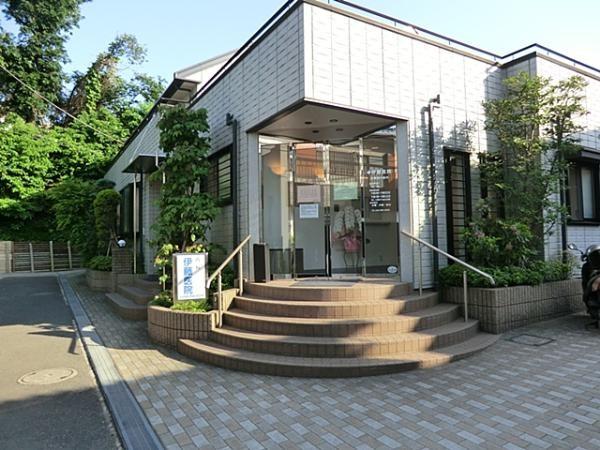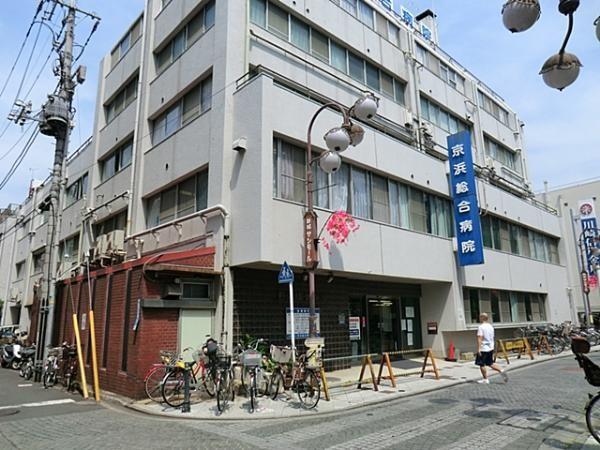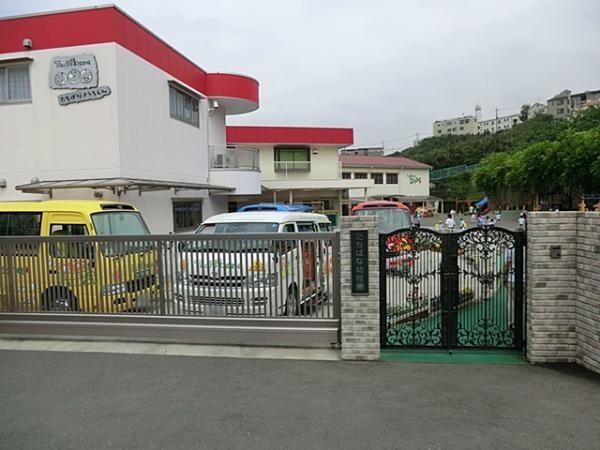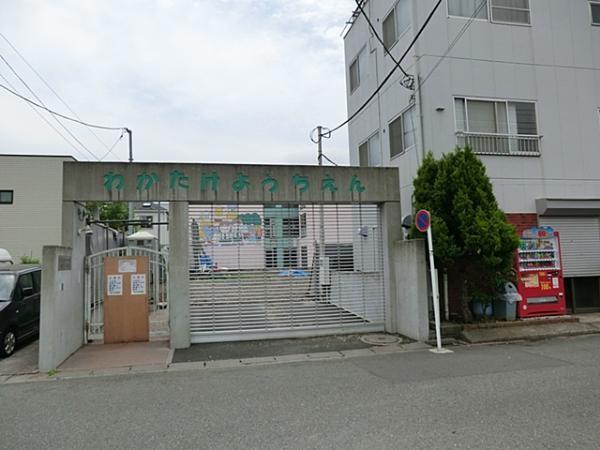|
|
Kawasaki City, Kanagawa Prefecture Takatsu-ku
神奈川県川崎市高津区
|
|
Denentoshi Tokyu "Mizonokuchi" 12 minutes thousand years walk 1 minute bus
東急田園都市線「溝の口」バス12分千年歩1分
|
|
◆ 2 line 3 Station Available! Access good location ◆ About 15 tatami floor plan which arranged the tatami corner of 4.5 Pledge to LDK next to the ◆ Walk-in closet and attic housed there ◆ All room southeast daylighting
◆2路線3駅利用可!アクセス良好な立地◆約15帖のLDK隣に4.5帖のタタミコーナーを配した間取り◆ウォークインクローゼット&屋根裏収納有り◆全居室南東向き採光
|
Features pickup 特徴ピックアップ | | 2 along the line more accessible / Yang per good / All room storage / A quiet residential area / LDK15 tatami mats or more / Toilet 2 places / 2-story / Underfloor Storage / The window in the bathroom / Urban neighborhood / Ventilation good / Walk-in closet / City gas / All rooms are two-sided lighting 2沿線以上利用可 /陽当り良好 /全居室収納 /閑静な住宅地 /LDK15畳以上 /トイレ2ヶ所 /2階建 /床下収納 /浴室に窓 /都市近郊 /通風良好 /ウォークインクロゼット /都市ガス /全室2面採光 |
Price 価格 | | 43,800,000 yen 4380万円 |
Floor plan 間取り | | 3LDK 3LDK |
Units sold 販売戸数 | | 1 units 1戸 |
Total units 総戸数 | | 21 units 21戸 |
Land area 土地面積 | | 113.46 sq m (measured) 113.46m2(実測) |
Building area 建物面積 | | 101.84 sq m (measured) 101.84m2(実測) |
Driveway burden-road 私道負担・道路 | | Nothing, Southeast 4.5m width 無、南東4.5m幅 |
Completion date 完成時期(築年月) | | March 2014 2014年3月 |
Address 住所 | | Kawasaki City, Kanagawa Prefecture Takatsu-ku, Shibokuchi 神奈川県川崎市高津区子母口 |
Traffic 交通 | | Denentoshi Tokyu "Mizonokuchi" 12 minutes thousand years walk 1 minute bus
JR Nambu Line "Musashi-Shinjo" walk 17 minutes
JR Nambu Line "Musashi Nakahara" walk 20 minutes 東急田園都市線「溝の口」バス12分千年歩1分
JR南武線「武蔵新城」歩17分
JR南武線「武蔵中原」歩20分
|
Related links 関連リンク | | [Related Sites of this company] 【この会社の関連サイト】 |
Contact お問い合せ先 | | TEL: 0800-603-2857 [Toll free] mobile phone ・ Also available from PHS
Caller ID is not notified
Please contact the "saw SUUMO (Sumo)"
If it does not lead, If the real estate company TEL:0800-603-2857【通話料無料】携帯電話・PHSからもご利用いただけます
発信者番号は通知されません
「SUUMO(スーモ)を見た」と問い合わせください
つながらない方、不動産会社の方は
|
Building coverage, floor area ratio 建ぺい率・容積率 | | Fifty percent ・ Hundred percent 50%・100% |
Time residents 入居時期 | | Consultation 相談 |
Land of the right form 土地の権利形態 | | Ownership 所有権 |
Structure and method of construction 構造・工法 | | Wooden 2-story 木造2階建 |
Use district 用途地域 | | One low-rise, Quasi-residence 1種低層、準住居 |
Overview and notices その他概要・特記事項 | | Facilities: Public Water Supply, City gas, Building confirmation number: the H25 building certification No. KBI04764, Parking: Garage 設備:公営水道、都市ガス、建築確認番号:第H25確認建築KBI04764号、駐車場:車庫 |
Company profile 会社概要 | | <Mediation> Minister of Land, Infrastructure and Transport (2) No. 006840 (Ltd.) City net Kawasaki branch Yubinbango211-0025 Kanagawa Prefecture, Nakahara-ku, Kawasaki Kizuki 1-32-22 <仲介>国土交通大臣(2)第006840号(株)シティネット川崎支店〒211-0025 神奈川県川崎市中原区木月1-32-22 |
