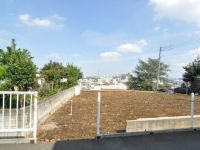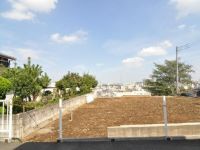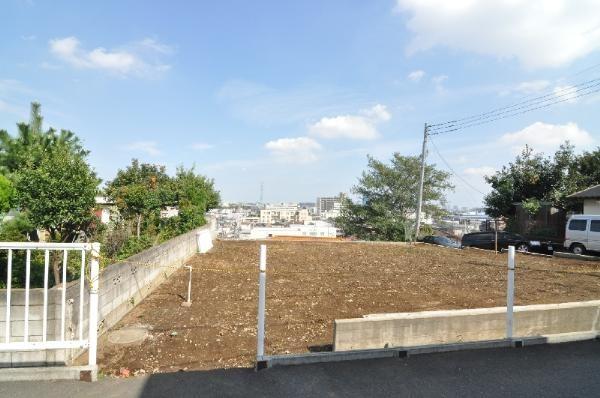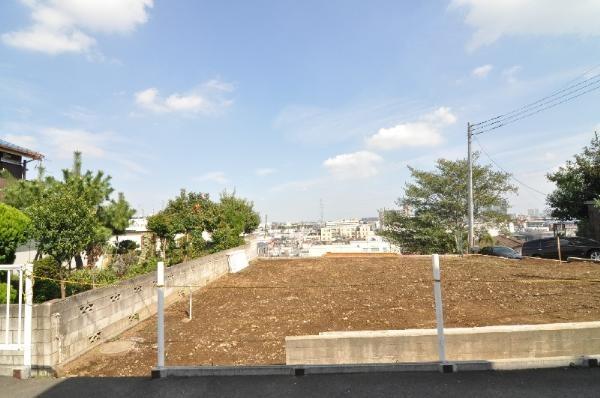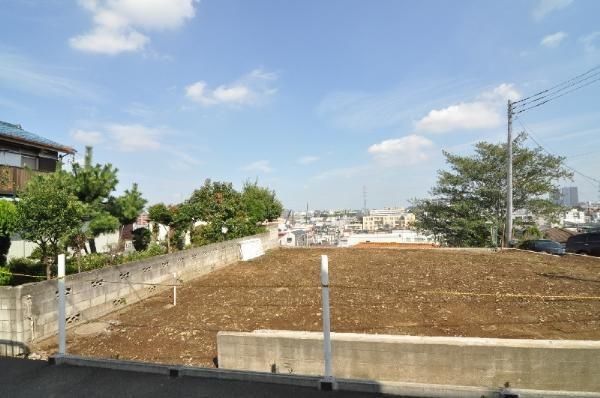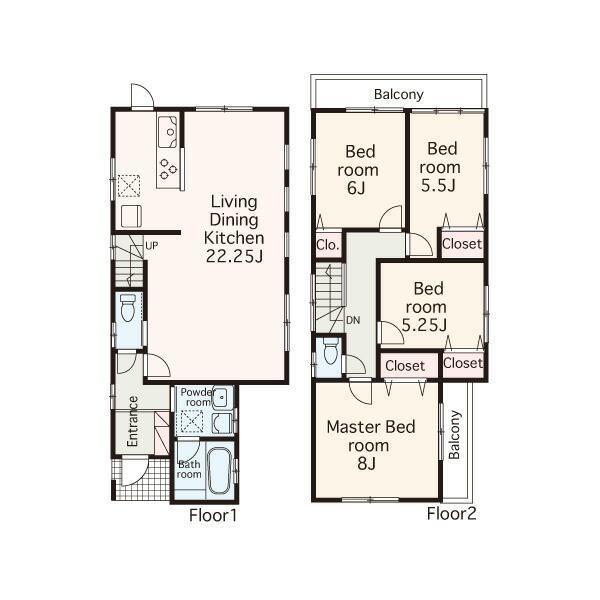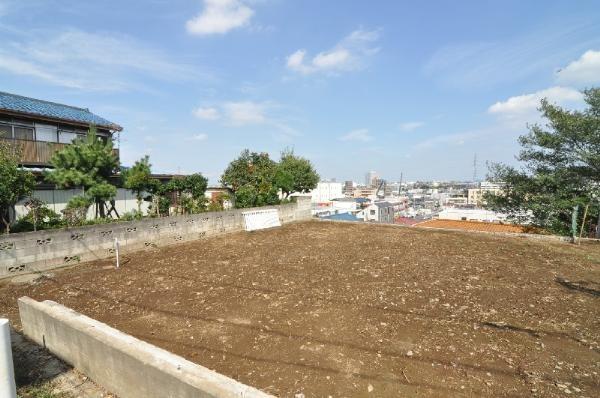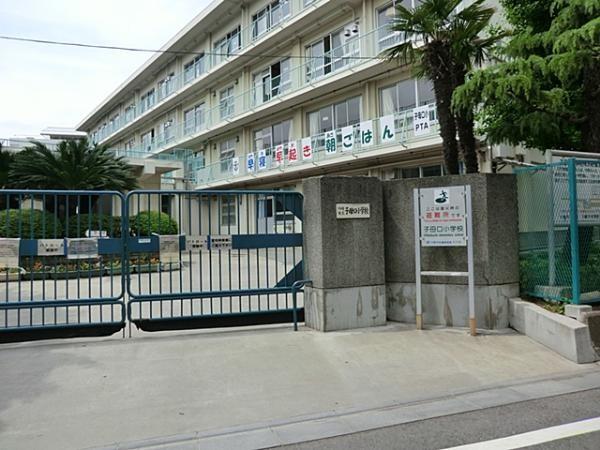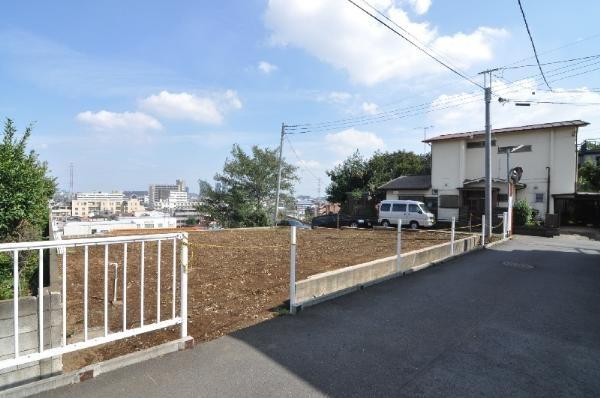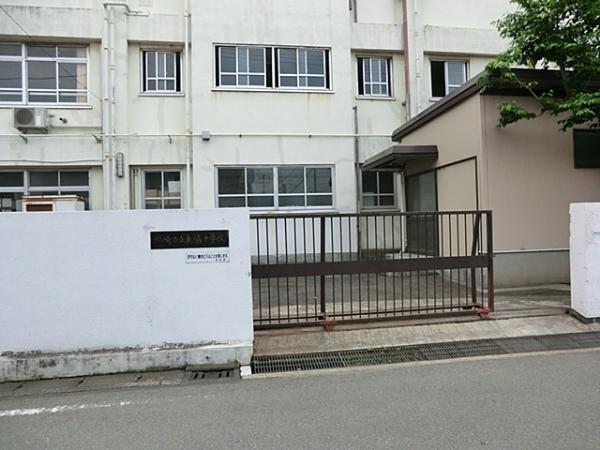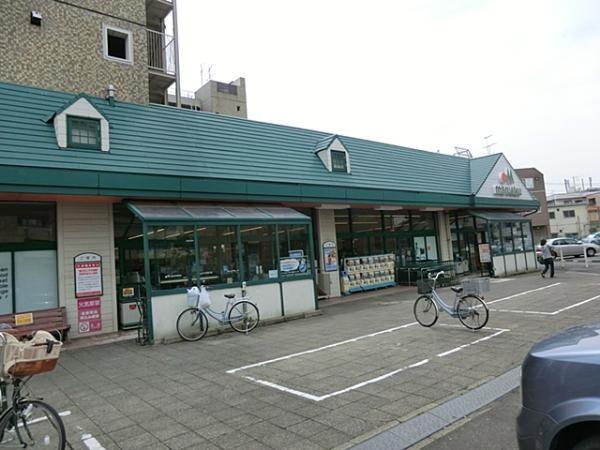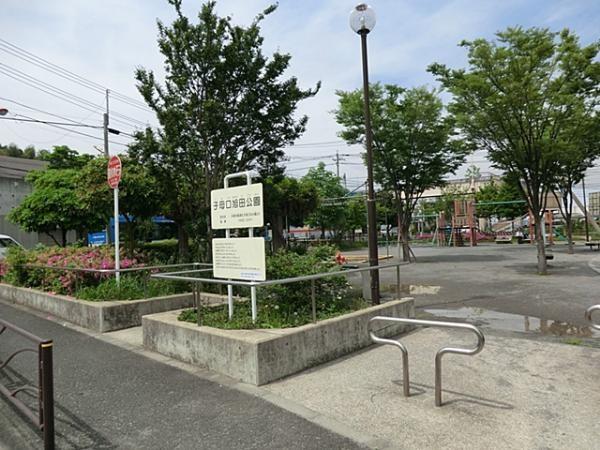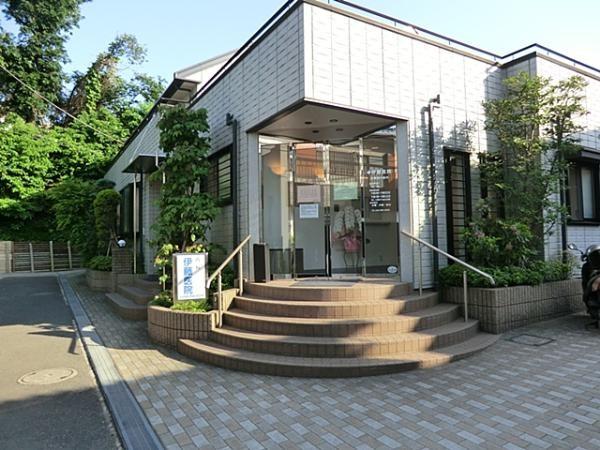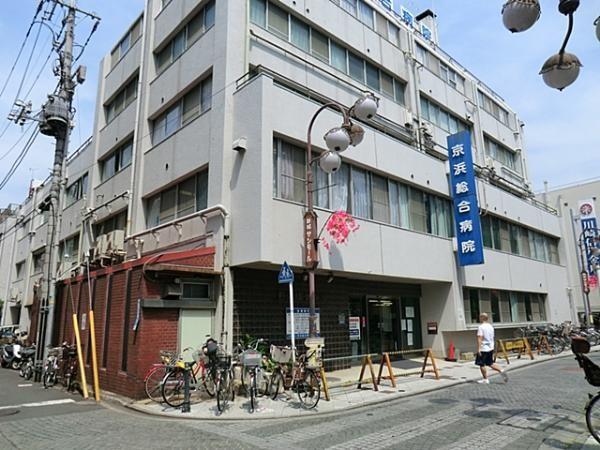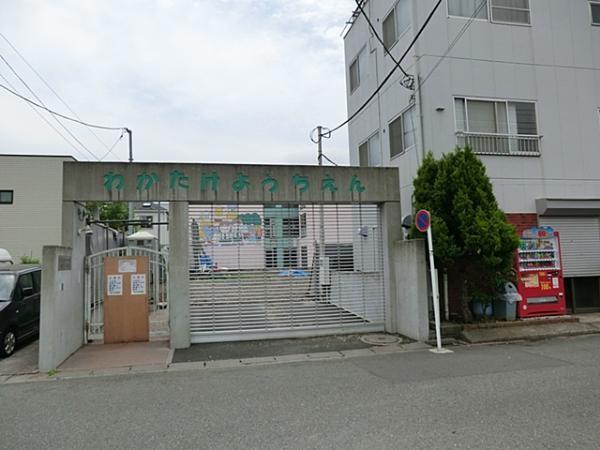|
|
Kawasaki City, Kanagawa Prefecture Takatsu-ku
神奈川県川崎市高津区
|
|
Denentoshi Tokyu "Mizonokuchi" 15 minutes Ayumi Shibokuchi 5 minutes by bus
東急田園都市線「溝の口」バス15分子母口歩5分
|
|
◆ LDK22 quires more! 2-story newly built single-family ◆ 2 line 3 Station Available ◆ Good view! Tokyo Tower ・ You views of the Sky Tree ◆ & Ventilation is good per sun per balcony dihedral
◆LDK22帖以上!2階建て新築戸建◆2路線3駅利用可◆眺望良好!東京タワー・スカイツリーが望めます◆バルコニー2面につき陽当たり&通風良好です
|
Features pickup 特徴ピックアップ | | 2 along the line more accessible / LDK20 tatami mats or more / Bathroom Dryer / Yang per good / All room storage / Face-to-face kitchen / Toilet 2 places / 2-story / 2 or more sides balcony / Double-glazing / Warm water washing toilet seat / TV with bathroom / The window in the bathroom / TV monitor interphone / Urban neighborhood / Ventilation good / Dish washing dryer / Water filter / City gas 2沿線以上利用可 /LDK20畳以上 /浴室乾燥機 /陽当り良好 /全居室収納 /対面式キッチン /トイレ2ヶ所 /2階建 /2面以上バルコニー /複層ガラス /温水洗浄便座 /TV付浴室 /浴室に窓 /TVモニタ付インターホン /都市近郊 /通風良好 /食器洗乾燥機 /浄水器 /都市ガス |
Price 価格 | | 45,800,000 yen 4580万円 |
Floor plan 間取り | | 4LDK 4LDK |
Units sold 販売戸数 | | 1 units 1戸 |
Land area 土地面積 | | 129.11 sq m (measured) 129.11m2(実測) |
Building area 建物面積 | | 105.99 sq m (measured) 105.99m2(実測) |
Driveway burden-road 私道負担・道路 | | Nothing, Southwest 5m width 無、南西5m幅 |
Completion date 完成時期(築年月) | | February 2013 2013年2月 |
Address 住所 | | Kawasaki City, Kanagawa Prefecture Takatsu-ku, Shibokuchi Shibokuchifujimidai 神奈川県川崎市高津区子母口子母口富士見台 |
Traffic 交通 | | Denentoshi Tokyu "Mizonokuchi" 15 minutes Ayumi Shibokuchi 5 minutes by bus
JR Nambu Line "Musashi-Shinjo" walk 24 minutes
JR Nambu Line "Musashi Nakahara" walk 24 minutes 東急田園都市線「溝の口」バス15分子母口歩5分
JR南武線「武蔵新城」歩24分
JR南武線「武蔵中原」歩24分
|
Related links 関連リンク | | [Related Sites of this company] 【この会社の関連サイト】 |
Contact お問い合せ先 | | TEL: 0800-603-2857 [Toll free] mobile phone ・ Also available from PHS
Caller ID is not notified
Please contact the "saw SUUMO (Sumo)"
If it does not lead, If the real estate company TEL:0800-603-2857【通話料無料】携帯電話・PHSからもご利用いただけます
発信者番号は通知されません
「SUUMO(スーモ)を見た」と問い合わせください
つながらない方、不動産会社の方は
|
Building coverage, floor area ratio 建ぺい率・容積率 | | Fifty percent ・ Hundred percent 50%・100% |
Time residents 入居時期 | | Consultation 相談 |
Land of the right form 土地の権利形態 | | Ownership 所有権 |
Structure and method of construction 構造・工法 | | Wooden 2-story 木造2階建 |
Use district 用途地域 | | One low-rise 1種低層 |
Overview and notices その他概要・特記事項 | | Facilities: Public Water Supply, City gas, Building confirmation number: No. 13KAK Ken確 03922, Parking: Garage 設備:公営水道、都市ガス、建築確認番号:第13KAK建確03922号、駐車場:車庫 |
Company profile 会社概要 | | <Mediation> Minister of Land, Infrastructure and Transport (2) No. 006840 (Ltd.) City net Kawasaki branch Yubinbango211-0025 Kanagawa Prefecture, Nakahara-ku, Kawasaki Kizuki 1-32-22 <仲介>国土交通大臣(2)第006840号(株)シティネット川崎支店〒211-0025 神奈川県川崎市中原区木月1-32-22 |
