New Homes » Kanto » Kanagawa Prefecture » Kawasaki City Tama-ku
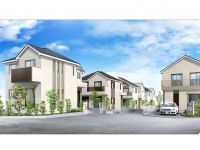 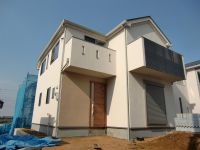
| | Kawasaki City, Kanagawa Prefecture Tama-ku, 神奈川県川崎市多摩区 |
| Denentoshi Tokyu "Mizonokuchi" 25 minutes Sugo 3-chome, walk 6 minutes by bus 東急田園都市線「溝の口」バス25分菅生3丁目歩6分 |
| 2 wayside Available! All 46 compartments large subdivision of. Storage space is abundant, such as sunny attic storage in all households facing south. Dishwasher and bathroom dryer, Floor heating, Enriched with facilities such as a card key! Flat 35S ☆ 2沿線利用可!全46区画の大型分譲地。全戸南向きで日当り良好小屋裏収納など収納スペース豊富です。食洗機や浴室乾燥機、床暖房、カードキーなど設備も充実!フラット35S☆ |
Features pickup 特徴ピックアップ | | Corresponding to the flat-35S / Parking two Allowed / 2 along the line more accessible / LDK20 tatami mats or more / LDK18 tatami mats or more / It is close to golf course / It is close to Tennis Court / Facing south / System kitchen / Bathroom Dryer / Yang per good / All room storage / Siemens south road / A quiet residential area / LDK15 tatami mats or more / Or more before road 6m / Corner lot / Japanese-style room / Shaping land / Washbasin with shower / Face-to-face kitchen / Security enhancement / Wide balcony / 3 face lighting / Toilet 2 places / 2-story / 2 or more sides balcony / Southeast direction / South balcony / Double-glazing / Zenshitsuminami direction / Warm water washing toilet seat / Underfloor Storage / The window in the bathroom / TV monitor interphone / Leafy residential area / Ventilation good / Dish washing dryer / Walk-in closet / All room 6 tatami mats or more / Water filter / Living stairs / City gas / All rooms are two-sided lighting / Attic storage / Floor heating / Development subdivision in / terrace フラット35Sに対応 /駐車2台可 /2沿線以上利用可 /LDK20畳以上 /LDK18畳以上 /ゴルフ場が近い /テニスコートが近い /南向き /システムキッチン /浴室乾燥機 /陽当り良好 /全居室収納 /南側道路面す /閑静な住宅地 /LDK15畳以上 /前道6m以上 /角地 /和室 /整形地 /シャワー付洗面台 /対面式キッチン /セキュリティ充実 /ワイドバルコニー /3面採光 /トイレ2ヶ所 /2階建 /2面以上バルコニー /東南向き /南面バルコニー /複層ガラス /全室南向き /温水洗浄便座 /床下収納 /浴室に窓 /TVモニタ付インターホン /緑豊かな住宅地 /通風良好 /食器洗乾燥機 /ウォークインクロゼット /全居室6畳以上 /浄水器 /リビング階段 /都市ガス /全室2面採光 /屋根裏収納 /床暖房 /開発分譲地内 /テラス | Price 価格 | | 35,300,000 yen 3530万円 | Floor plan 間取り | | 4LDK ・ 4LDK + S (storeroom) 4LDK・4LDK+S(納戸) | Units sold 販売戸数 | | 2 units 2戸 | Total units 総戸数 | | 46 units 46戸 | Land area 土地面積 | | 126 sq m ・ 136.25 sq m (measured) 126m2・136.25m2(実測) | Building area 建物面積 | | 100.39 sq m ・ 102.47 sq m (measured) 100.39m2・102.47m2(実測) | Driveway burden-road 私道負担・道路 | | Road width: 6.0m ・ 6.02m, 21 Building: self-management road equity 0.10 sq m × 1 / 1. 道路幅:6.0m・6.02m、21号棟:自主管理道路持分0.10m2×1/1。 | Completion date 完成時期(築年月) | | 2013 mid-March 2013年3月中旬 | Address 住所 | | Kawasaki City, Kanagawa Prefecture Tama-ku, Nagasawa 2 神奈川県川崎市多摩区長沢2 | Traffic 交通 | | Denentoshi Tokyu "Mizonokuchi" 25 minutes Sugo 3-chome, walk 6 minutes by bus
Odakyu line "Shinyurigaoka" bus 22 BunSakari Minamototera walk 4 minutes
Odakyu line "Mukogaoka Amusement" bus 15 Bunhijiri Marianna University School of Medicine walk 4 minutes 東急田園都市線「溝の口」バス25分菅生3丁目歩6分
小田急線「新百合ヶ丘」バス22分盛源寺歩4分
小田急線「向ヶ丘遊園」バス15分聖マリアンナ医大歩4分
| Related links 関連リンク | | [Related Sites of this company] 【この会社の関連サイト】 | Person in charge 担当者より | | Person in charge of real-estate and building FP Nishimura TsuyoshiKo Age: 40 Daigyokai experience: In the eight years, Ltd. Anshin My Home, To dispel concerns about real estate purchase even a little, We offer peace of mind as a professional real estate sales. "Appropriate purchase price," "mortgage rates comparison," "disaster", etc., Please feel free to contact us. 担当者宅建FP西村 剛行年齢:40代業界経験:8年株式会社あんしんマイホームでは、不動産購入に対する不安を少しでも払拭し、不動産販売のプロとして安心をご提供いたします。「適正な購入価格」「住宅ローン金利比較」「災害」等、お気軽にご相談下さい。 | Contact お問い合せ先 | | TEL: 0800-602-5886 [Toll free] mobile phone ・ Also available from PHS
Caller ID is not notified
Please contact the "saw SUUMO (Sumo)"
If it does not lead, If the real estate company TEL:0800-602-5886【通話料無料】携帯電話・PHSからもご利用いただけます
発信者番号は通知されません
「SUUMO(スーモ)を見た」と問い合わせください
つながらない方、不動産会社の方は
| Most price range 最多価格帯 | | 35 million yen (2 units) 3500万円台(2戸) | Building coverage, floor area ratio 建ぺい率・容積率 | | Kenpei rate: 40%, Volume ratio: 80% 建ペい率:40%、容積率:80% | Time residents 入居時期 | | Consultation 相談 | Land of the right form 土地の権利形態 | | Ownership 所有権 | Structure and method of construction 構造・工法 | | Wooden 2-story 木造2階建 | Use district 用途地域 | | One low-rise 1種低層 | Land category 地目 | | Residential land 宅地 | Other limitations その他制限事項 | | Residential land development construction regulation area, Height district, Landscape district, Height ceiling Yes, Site area minimum Yes, Shade limit Yes, Corner-cutting Yes, Setback Yes, Garbage yard equity (14 ・ 15 ・ 30 ・ 31 Building: 1.52 sq m × 1 / 6, 20 ~ 22 Building: 3.01 sq m × 1 / 12, 8 ~ 10 ・ 12 ・ 13 ・ 32 ・ 34 ・ 35 ・ 38 ・ 39 ・ 42 ~ 46 Building: 5.52 sq m × 1 / 22). 14 Building: We retaining wall on the east side neighboring land (ground) to cross-border. 宅地造成工事規制区域、高度地区、景観地区、高さ最高限度有、敷地面積最低限度有、日影制限有、隅切り有、壁面後退有、ゴミ置場持分(14・15・30・31号棟:1.52m2×1/6、20 ~ 22号棟:3.01m2×1/12、8 ~ 10・12・13・32・34・35・38・39・42 ~ 46号棟:5.52m2×1/22)。14号棟:東側隣地の擁壁が(地中)越境しております。 | Overview and notices その他概要・特記事項 | | Contact: Nishimura TsuyoshiKo, Building confirmation number: No. H24 confirmation architecture KBI 07270 ~ 07272, 06624, 06625, 05830, 05831, 05839, 05841 No. other 担当者:西村 剛行、建築確認番号:第H24確認建築KBI 07270 ~ 07272、06624、06625、05830、05831、05839、05841号他 | Company profile 会社概要 | | <Mediation> Governor of Kanagawa Prefecture (1) the first 027,909 No. FP housing counseling network Co., Ltd. Anshin My Home Yubinbango213-0011 Kawasaki City, Kanagawa Prefecture Takatsu-ku, Hisamoto 3-13-10 <仲介>神奈川県知事(1)第027909号FP住宅相談ネットワーク(株)あんしんマイホーム〒213-0011 神奈川県川崎市高津区久本3-13-10 |
Rendering (appearance)完成予想図(外観) 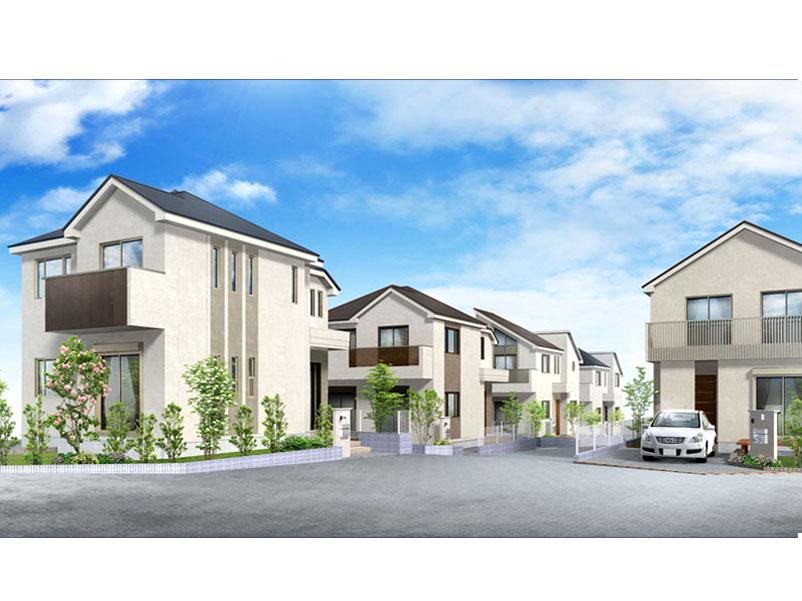 (21 ~ 25 Building) Rendering
(21 ~ 25号棟)完成予想図
Local appearance photo現地外観写真 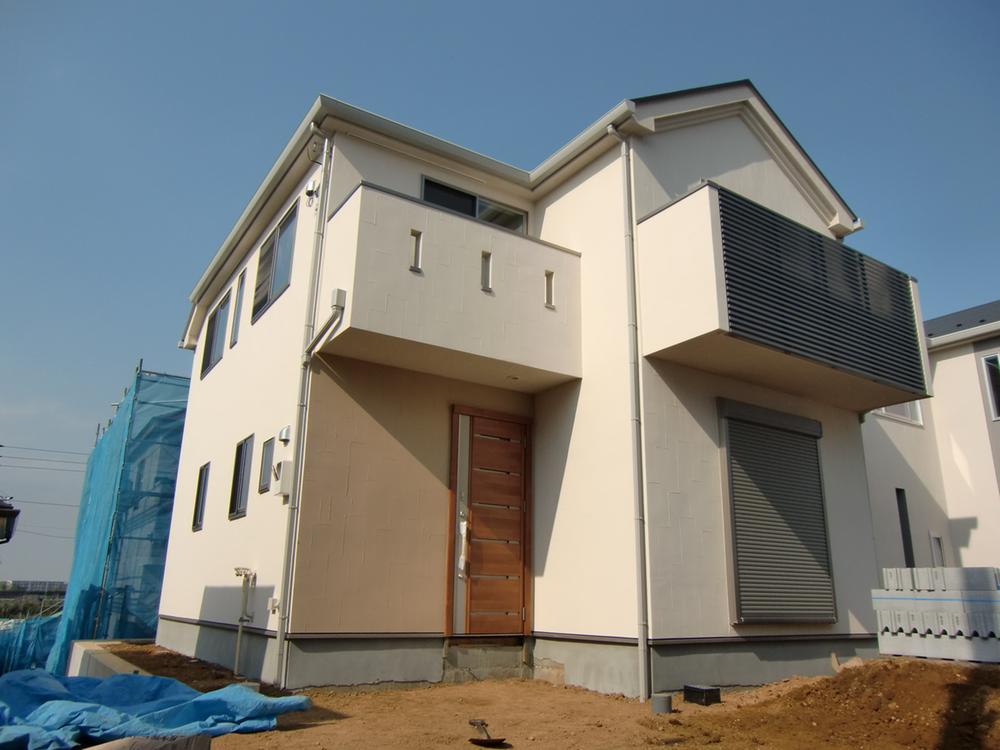 Local (04 May 2013) Shooting, 28 Building
現地(2013年04月)撮影、28号棟
Kitchenキッチン 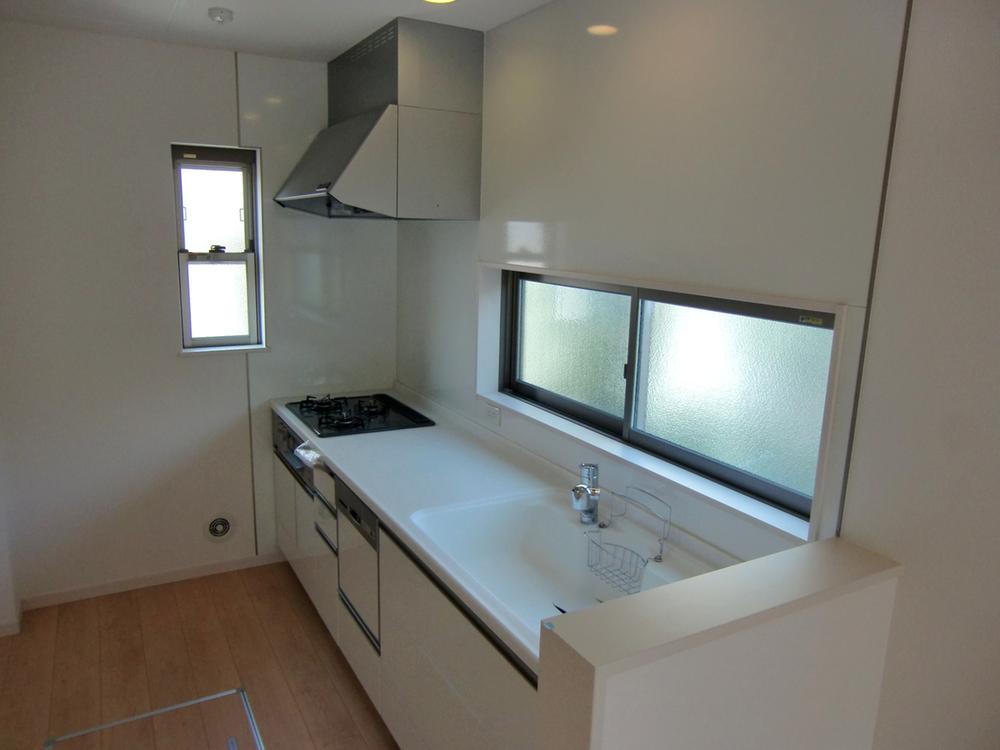 Indoor (04 May 2013) Shooting, 21 Building
室内(2013年04月)撮影、21号棟
Floor plan間取り図 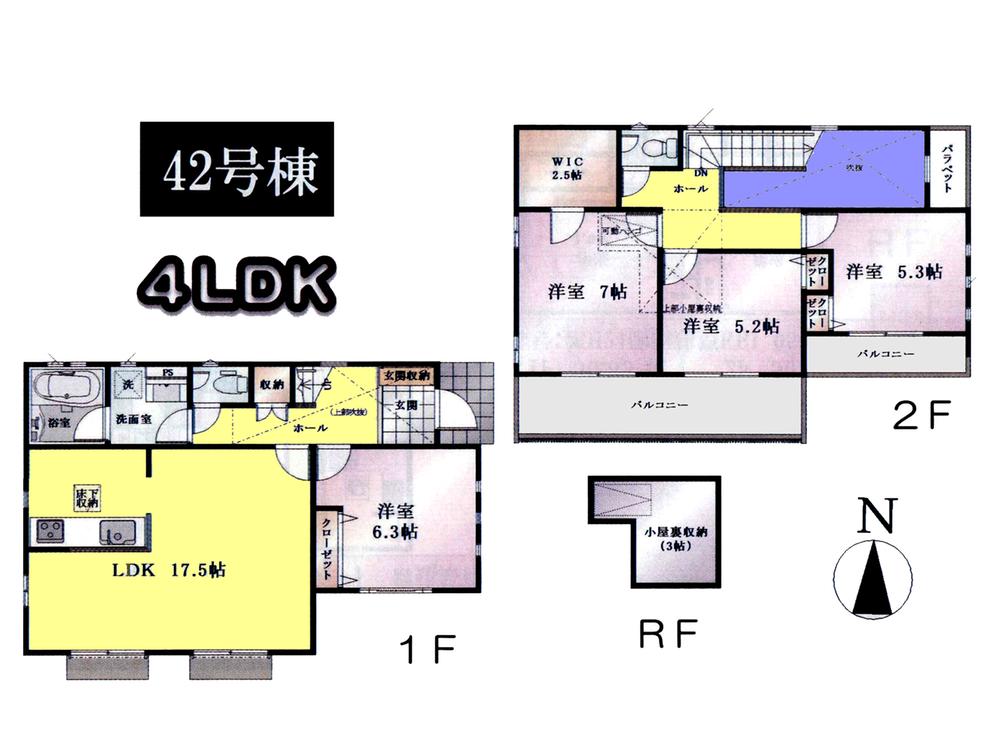 (42 Building), Price 35,300,000 yen, 4LDK, Land area 126 sq m , Building area 100.39 sq m
(42号棟)、価格3530万円、4LDK、土地面積126m2、建物面積100.39m2
Livingリビング 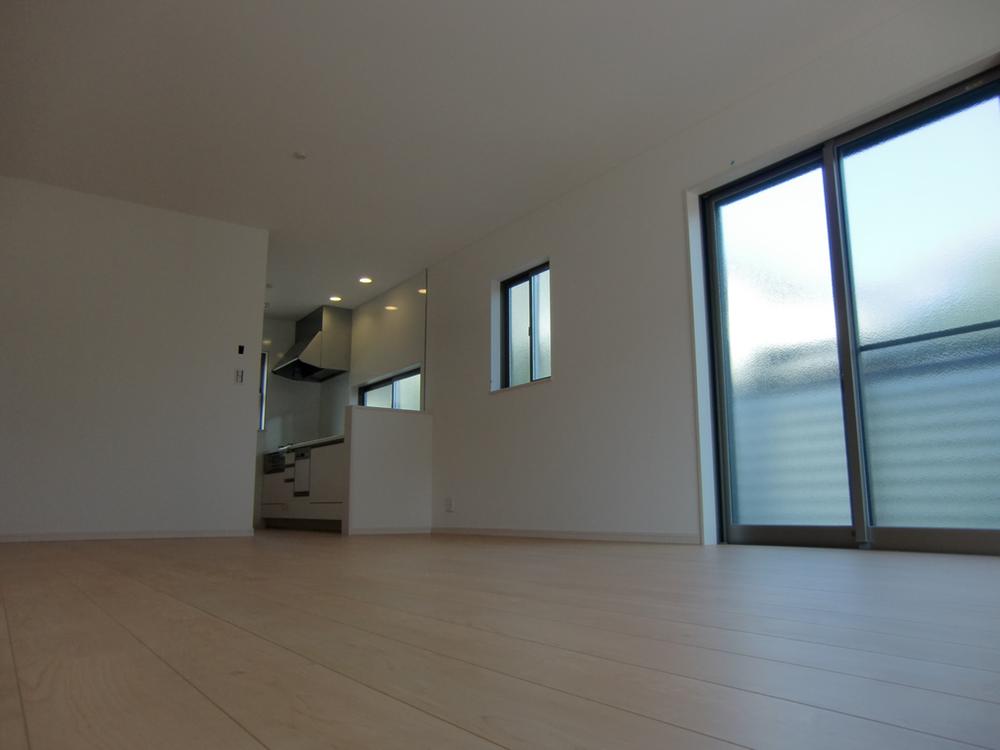 Indoor (04 May 2013) Shooting, 21 Building
室内(2013年04月)撮影、21号棟
Bathroom浴室 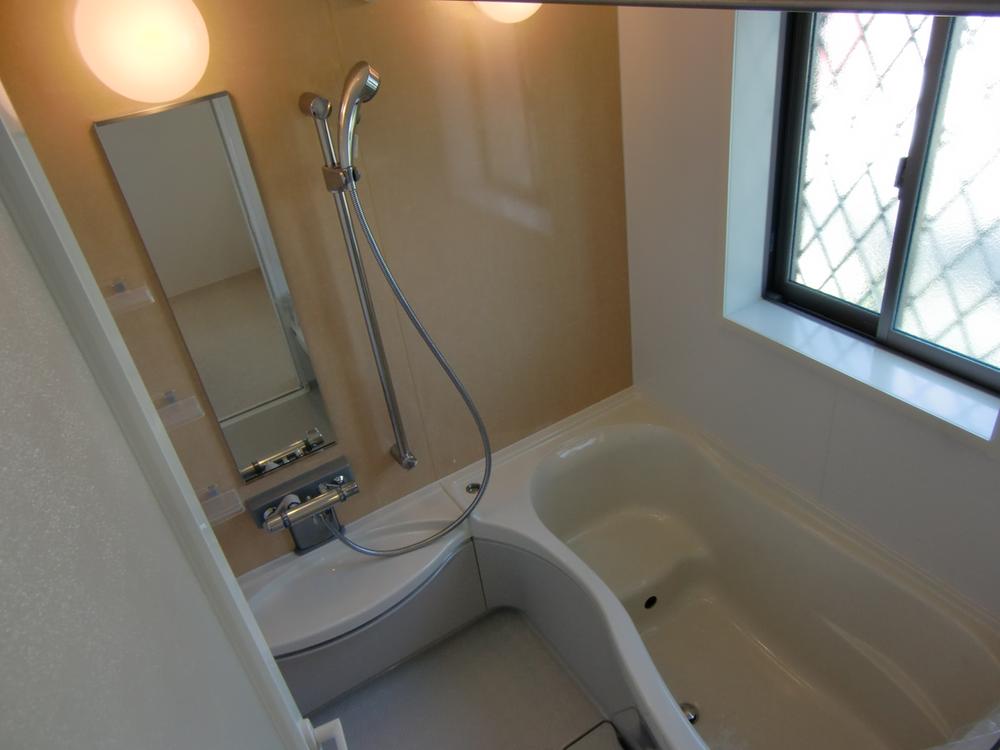 Indoor (04 May 2013) Shooting, 21 Building
室内(2013年04月)撮影、21号棟
Wash basin, toilet洗面台・洗面所 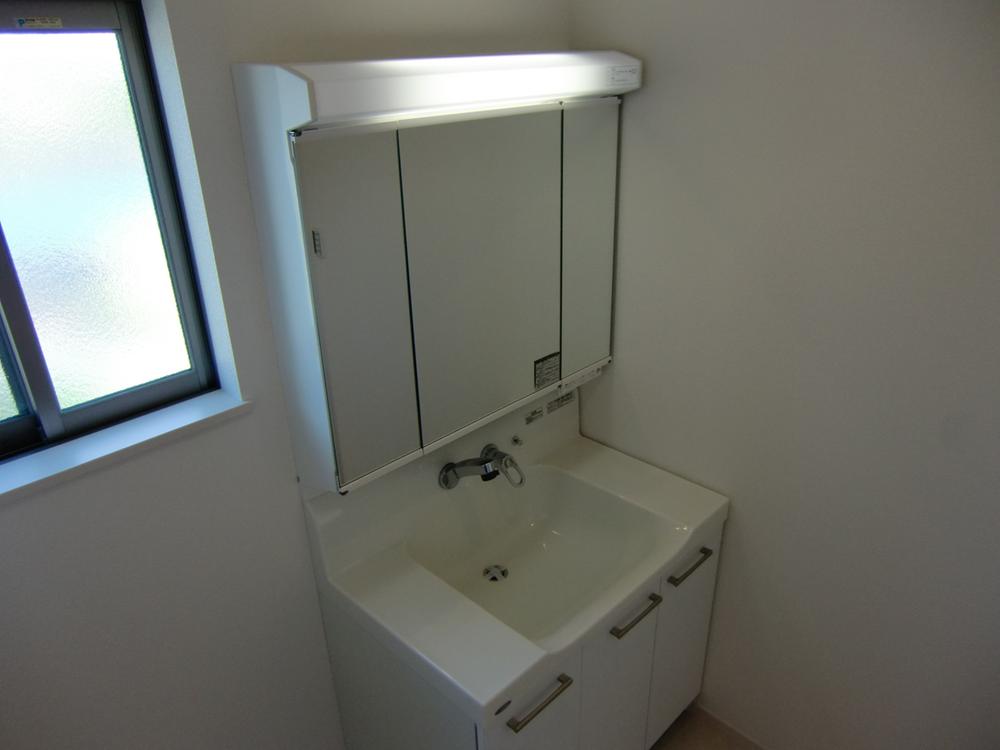 Indoor (04 May 2013) Shooting, 21 Building
室内(2013年04月)撮影、21号棟
Park公園 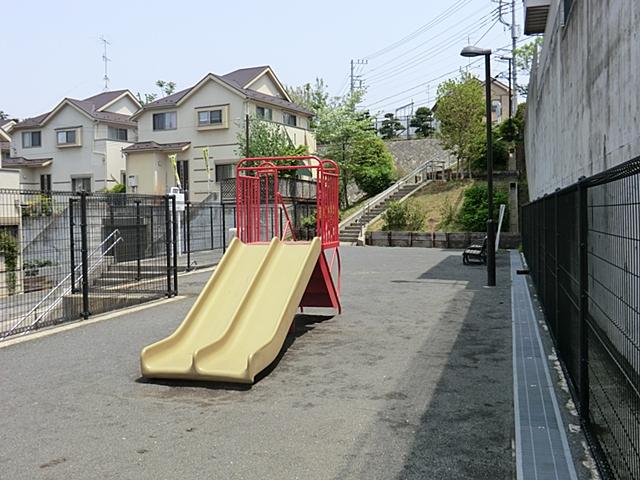 80m to Nagasawa breeze park
長沢そよかぜ公園まで80m
The entire compartment Figure全体区画図 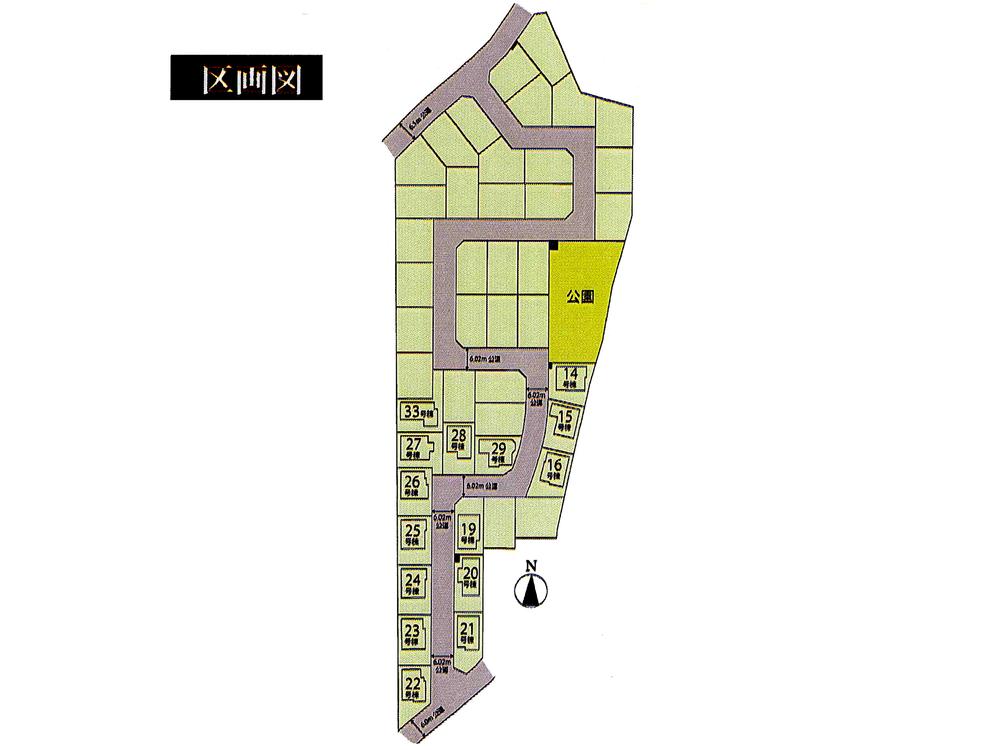 It is a large subdivision of all 46 compartments. All houses facing south with sunny!
全46区画の大型分譲地です。全戸南向きで日当り良好!
Floor plan間取り図 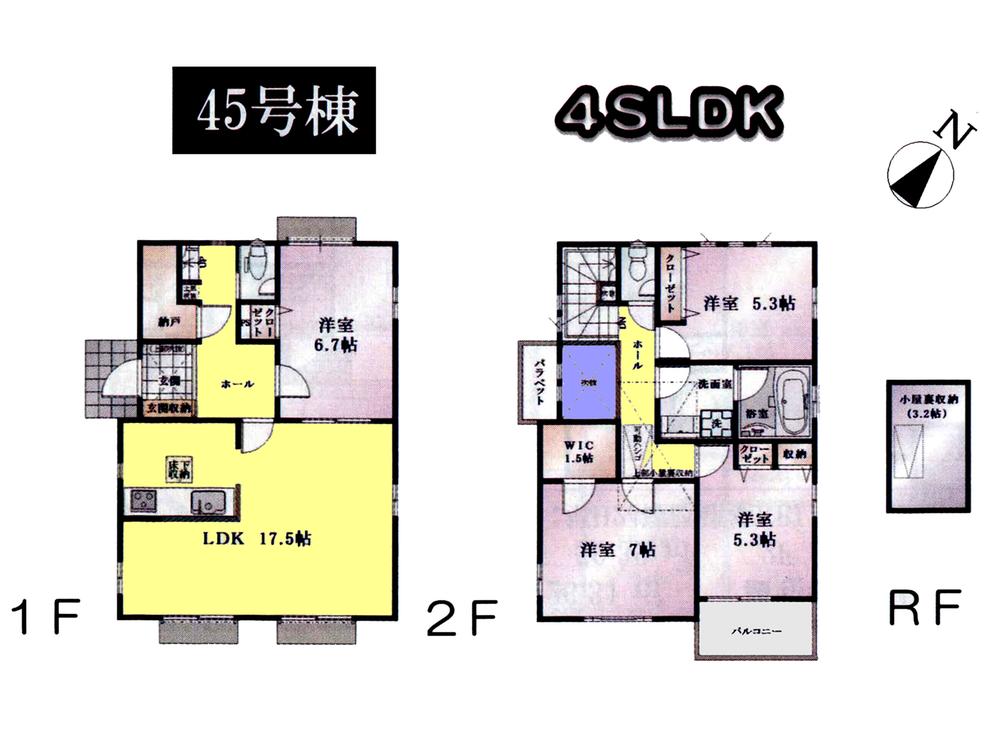 (45 Building), Price 35,300,000 yen, 4LDK+S, Land area 136.25 sq m , Building area 102.47 sq m
(45号棟)、価格3530万円、4LDK+S、土地面積136.25m2、建物面積102.47m2
Park公園 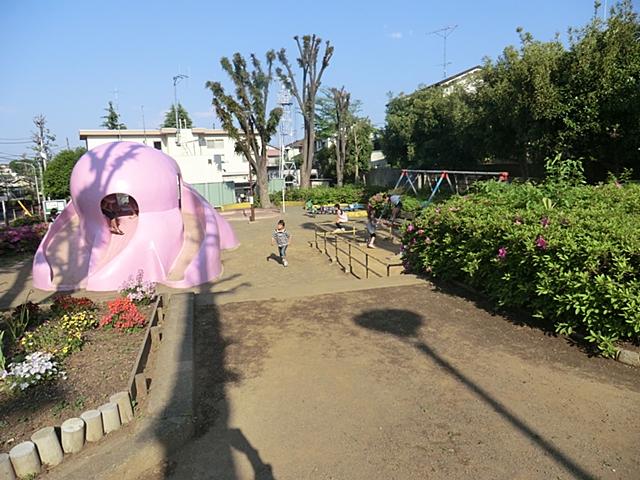 530m until Washigamine park
鷲ヶ峰公園まで530m
Hospital病院 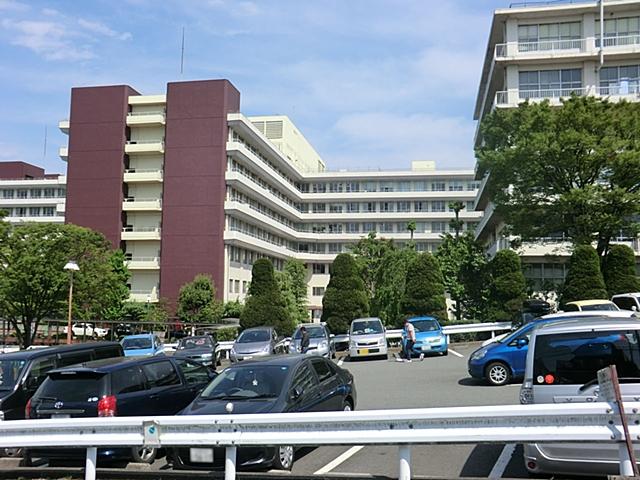 St. Marianna University School of Medicine 750m to the hospital
聖マリアンナ医科大学病院まで750m
Kindergarten ・ Nursery幼稚園・保育園 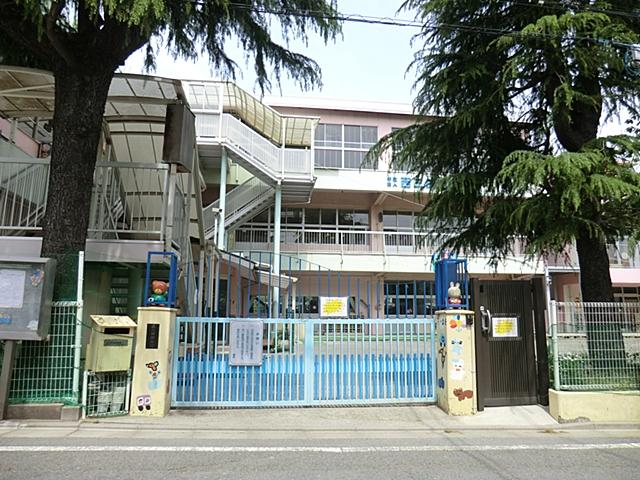 Shoji Gakuen'nishi 1400m to Mita kindergarten
荘司学園西三田幼稚園まで1400m
Primary school小学校 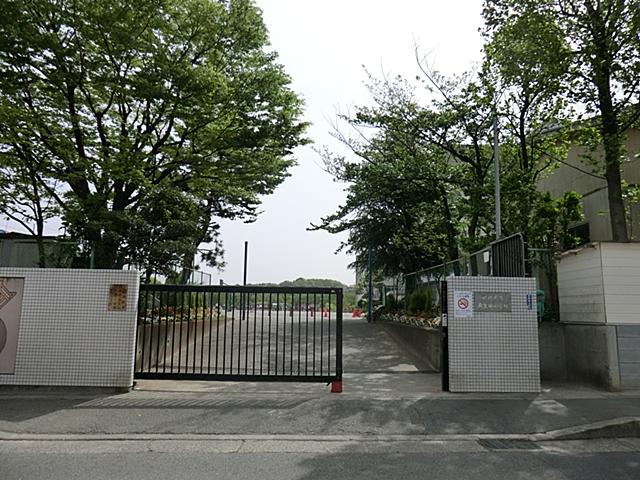 Minamiikuta until elementary school 1600m
南生田小学校まで1600m
Junior high school中学校 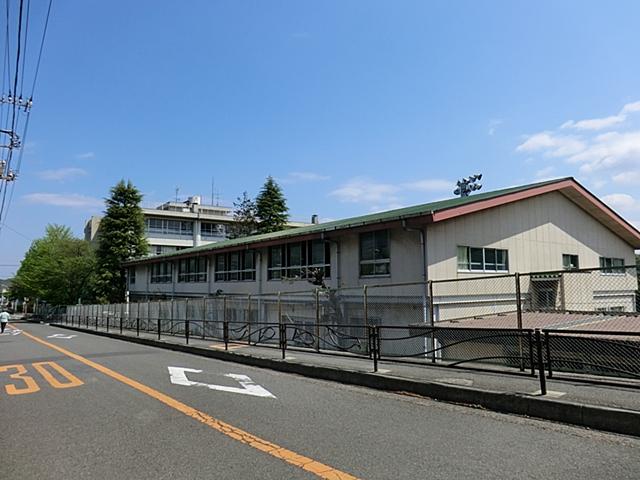 Minamiikuta 1700m until junior high school
南生田中学校まで1700m
Supermarketスーパー 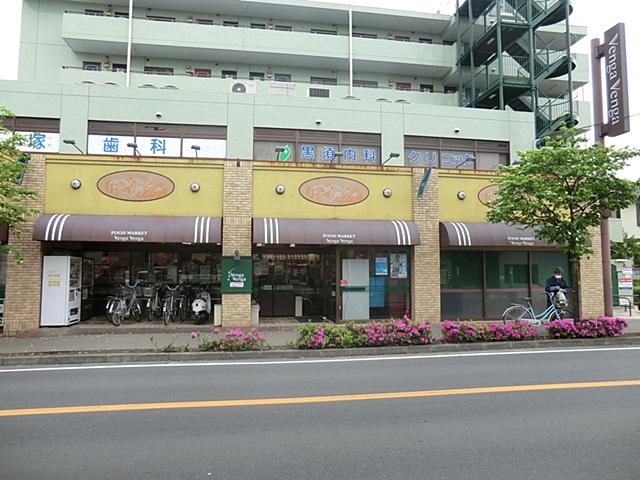 Bengabenga Nagasawa to the store 850m
ベンガベンガ 長沢店まで850m
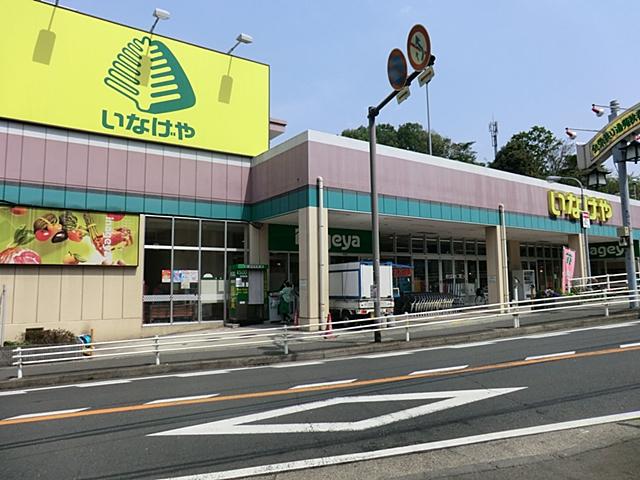 Inageya Co., Ltd. 1000m to Kawasaki Ikuta shop
いなげや 川崎生田店まで1000m
Location
|


















