New Homes » Kanto » Kanagawa Prefecture » Kawasaki City Tama-ku
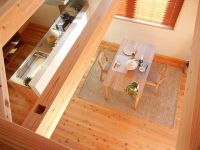 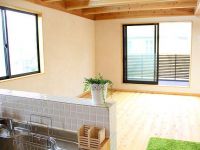
| | Kawasaki City, Kanagawa Prefecture Tama-ku, 神奈川県川崎市多摩区 |
| Odakyu line "Noborito" walk 6 minutes 小田急線「登戸」歩6分 |
| Carefully selected natural materials building materials that are suitable for hot and humid Japanese culture, Family thought towards health and living ease of living in the first was to pursue the house that can be peace of mind 高温多湿な日本の風土に適した自然素材建材を厳選し、住む方の健康や住みやすさを第一に考え家族が安心できる住まいを追求しました |
| ■ Living room ceiling is a sense of liberation full of design that the blow-by of about 5m ■ Odakyu line ・ Good location in the JR Nambu Line "Noborito" Station 6-minute walk ■ Paint the walls of diatomaceous earth Humidity ・ Deodorizing ・ Exhibit various excellent effects such as fire resistance ■ Of solid wood flooring Since spit sucking the air there is a thermal storage and humidity effect. ■ Cellulose ・ Fiber Friendly insulation raw material is made by mixing boric acid in the newspaper. Thermal insulation properties, Humidity, Soundproof, Fire protection, Excellent insect. ■リビングの天井は約5mの吹き抜けという解放感いっぱいの設計■小田急線・JR南武線「登戸」駅徒歩6分という好立地■珪藻土の塗り壁 調湿性・脱臭性・耐火性などの様々に優れた効果を発揮■無垢材のフローリング 空気を吸って吐くので蓄熱や調湿効果があります。■セルローズ・ファイバー 原料は新聞紙にホウ酸を混ぜて作られる優しい断熱材。断熱性、調湿性、防音、防火、防虫に優れています。 |
Features pickup 特徴ピックアップ | | Measures to conserve energy / Pre-ground survey / Immediate Available / 2 along the line more accessible / Super close / Facing south / System kitchen / Yang per good / Flat to the station / LDK15 tatami mats or more / Face-to-face kitchen / Toilet 2 places / Natural materials / Bathroom 1 tsubo or more / 2-story / Double-glazing / TV monitor interphone / Ventilation good / All living room flooring / IH cooking heater / Or more ceiling height 2.5m / Flat terrain 省エネルギー対策 /地盤調査済 /即入居可 /2沿線以上利用可 /スーパーが近い /南向き /システムキッチン /陽当り良好 /駅まで平坦 /LDK15畳以上 /対面式キッチン /トイレ2ヶ所 /自然素材 /浴室1坪以上 /2階建 /複層ガラス /TVモニタ付インターホン /通風良好 /全居室フローリング /IHクッキングヒーター /天井高2.5m以上 /平坦地 | Event information イベント情報 | | Local sales meetings (please visitors to direct local) schedule / Every Saturday, Sunday and public holidays time / 10:00 ~ 17:00 natural materials experience meeting held in ~ We were able friendly warm house in mind and body. I want to know more natural materials. Please experience the effects of Seruzu insulation to warm the inside of the house with a single oil heater. ■ To suppress the mold to prevent condensation ■ Living without chemicals ■ Also warm winter with excellent thermal insulation material 現地販売会(直接現地へご来場ください)日程/毎週土日祝時間/10:00 ~ 17:00自然素材体験会開催中 ~ ココロとカラダに優しい暖かい家ができました。自然素材をもっと知ってほしい。オイルヒーター1台で家の中が温まるセルーズ断熱の効果を体感してください。■結露を防ぎカビを抑制する■化学物質のない暮らし■優れた断熱材で冬も暖かい | Price 価格 | | 43,800,000 yen 4380万円 | Floor plan 間取り | | 1LDK 1LDK | Units sold 販売戸数 | | 1 units 1戸 | Total units 総戸数 | | 1 units 1戸 | Land area 土地面積 | | 61.57 sq m (registration) 61.57m2(登記) | Building area 建物面積 | | 83.23 sq m (registration) 83.23m2(登記) | Driveway burden-road 私道負担・道路 | | Nothing, Southwest 4m width (contact the road width 5.3m) 無、南西4m幅(接道幅5.3m) | Completion date 完成時期(築年月) | | December 2012 2012年12月 | Address 住所 | | Kawasaki City, Kanagawa Prefecture Tama-ku, Noborito 神奈川県川崎市多摩区登戸 | Traffic 交通 | | Odakyu line "Noborito" walk 6 minutes
JR Nambu Line "Noborito" walk 6 minutes 小田急線「登戸」歩6分
JR南武線「登戸」歩6分
| Related links 関連リンク | | [Related Sites of this company] 【この会社の関連サイト】 | Contact お問い合せ先 | | (Ltd.) Carrot House TEL: 0120-609811 [Toll free] Please contact the "saw SUUMO (Sumo)" (株)キャロットハウスTEL:0120-609811【通話料無料】「SUUMO(スーモ)を見た」と問い合わせください | Building coverage, floor area ratio 建ぺい率・容積率 | | 70% ・ 160% 70%・160% | Time residents 入居時期 | | Immediate available 即入居可 | Land of the right form 土地の権利形態 | | Ownership 所有権 | Structure and method of construction 構造・工法 | | Wooden 2-story (framing method) 木造2階建(軸組工法) | Construction 施工 | | (Ltd.) Asuka construction (株)飛鳥建設 | Use district 用途地域 | | One dwelling 1種住居 | Other limitations その他制限事項 | | Regulations have by the Landscape Act, Quasi-fire zones, Height ceiling Yes, Shade limit Yes 景観法による規制有、準防火地域、高さ最高限度有、日影制限有 | Overview and notices その他概要・特記事項 | | Facilities: Public Water Supply, This sewage, Individual LPG, Parking: Garage 設備:公営水道、本下水、個別LPG、駐車場:車庫 | Company profile 会社概要 | | <Mediation> Governor of Kanagawa Prefecture (1) No. 027551 (Ltd.) Carrot House Yubinbango214-0001 Kawasaki City, Kanagawa Prefecture Tama-ku, Kan 2-9-1 <仲介>神奈川県知事(1)第027551号(株)キャロットハウス〒214-0001 神奈川県川崎市多摩区菅2-9-1 |
Livingリビング 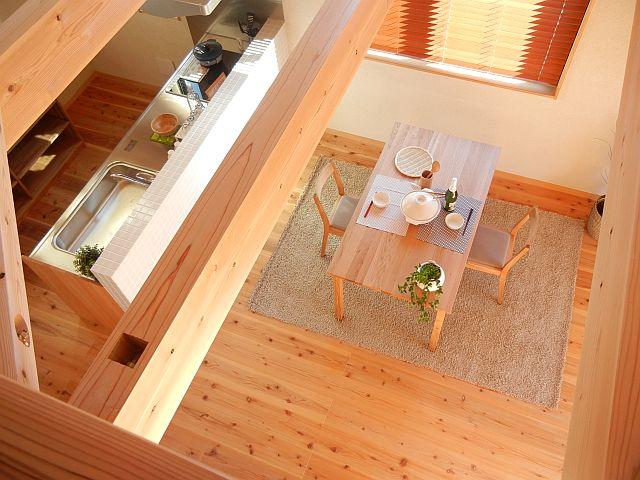 Viewed from the vaulted ceiling of the living
吹き抜けからリビングの眺め
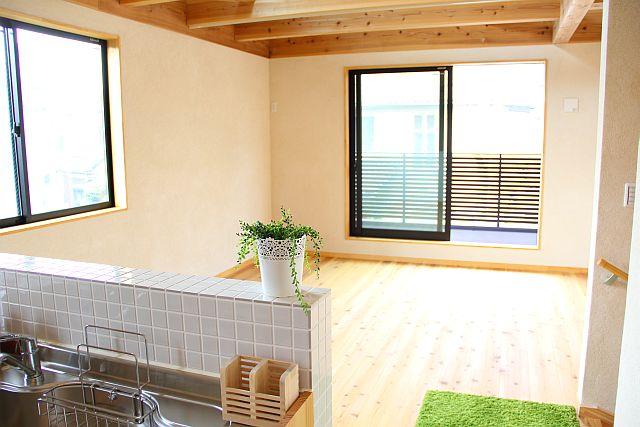 Bright LDK
明るいLDK
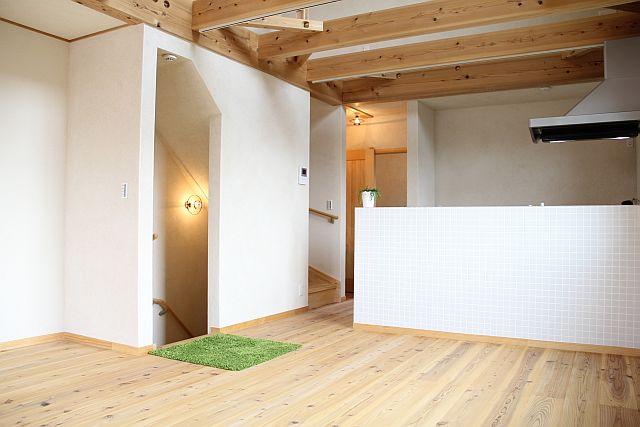 Good per positive living
陽当たりの良いリビング
Floor plan間取り図 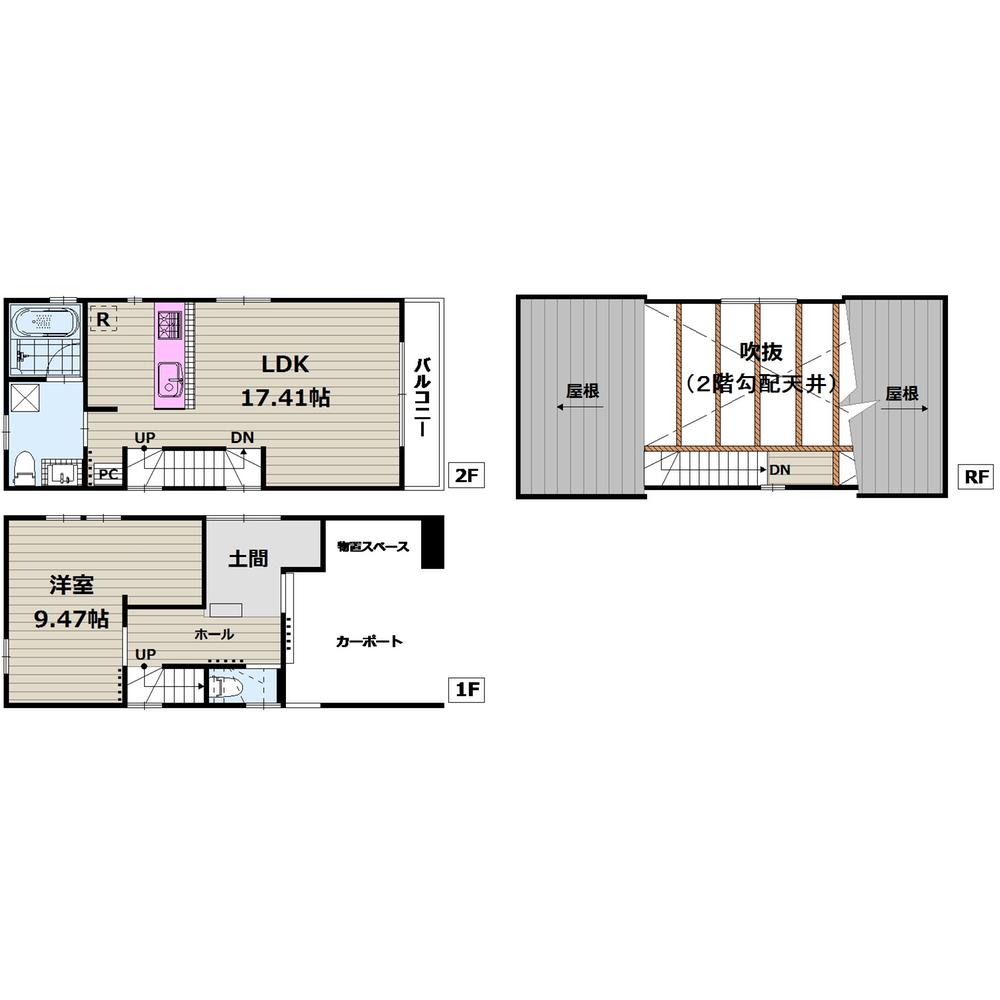 43,800,000 yen, 1LDK, Land area 61.57 sq m , Open floor plan with a building area of 83.23 sq m atrium
4380万円、1LDK、土地面積61.57m2、建物面積83.23m2 吹き抜けのある開放的な間取り
Local appearance photo現地外観写真 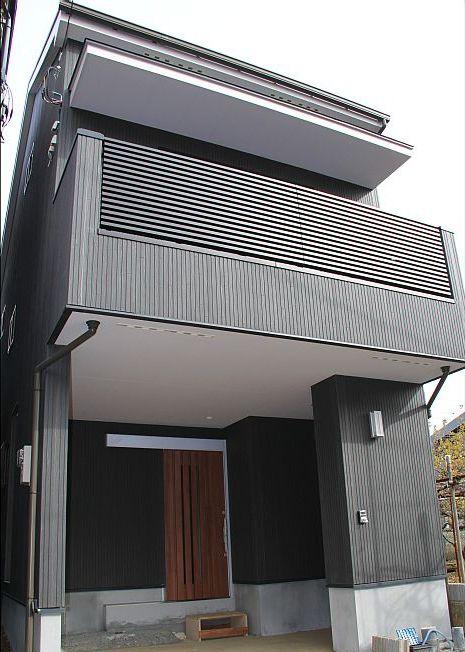 Good is a house of per sun with a balcony on the south side
南側にバルコニーのある陽当たりのいい住まいです
Livingリビング 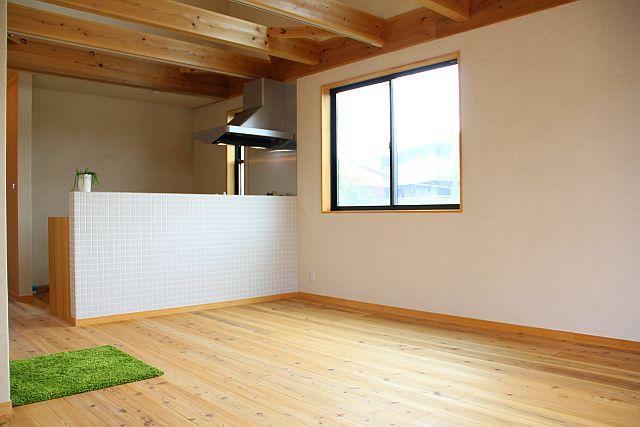 There is a window near the kitchen, Bright, functional
キッチンそばに窓があり、明るく機能的
Bathroom浴室 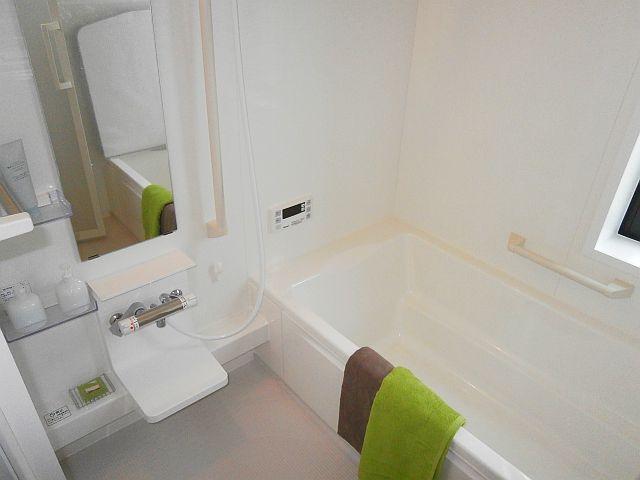 Bright, easy-to-use 1 pyeong type
明るく使いやすい1坪タイプ
Kitchenキッチン 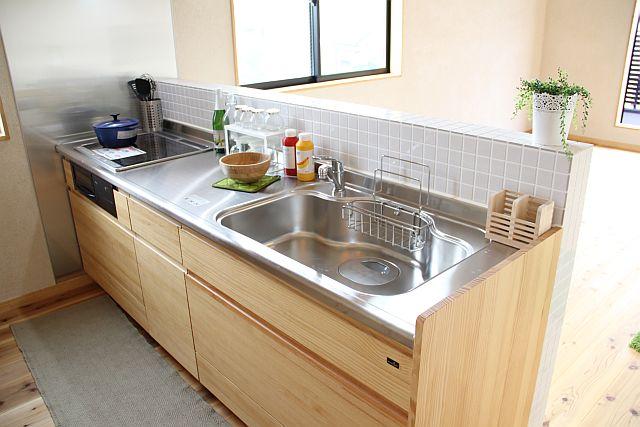 Face-to-face kitchen
対面式キッチン
Non-living roomリビング以外の居室 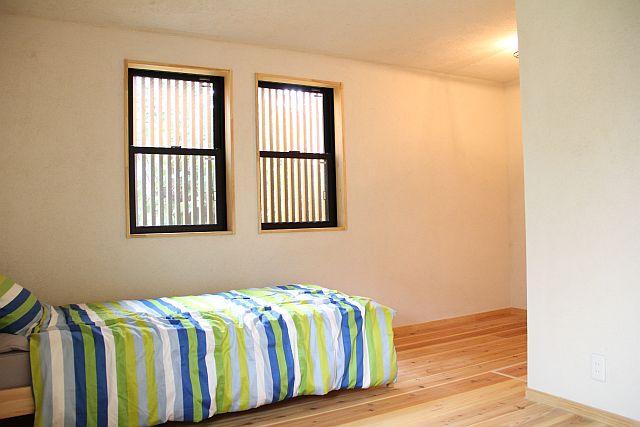 1 Kaikyoshitsu
1階居室
Entrance玄関 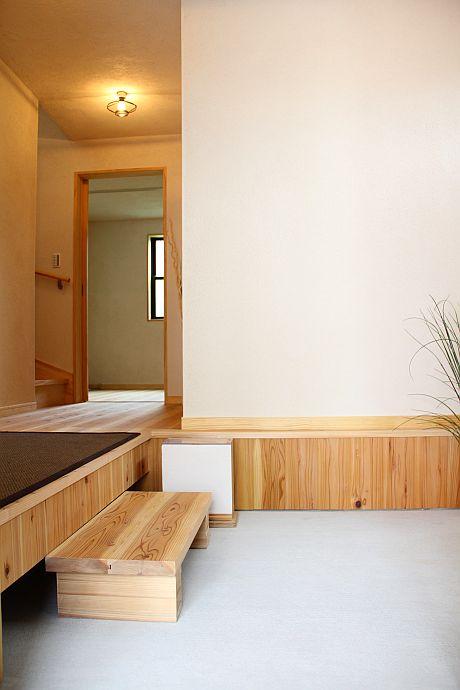 Spacious dirt floor entrance
広々とした土間玄関
Wash basin, toilet洗面台・洗面所 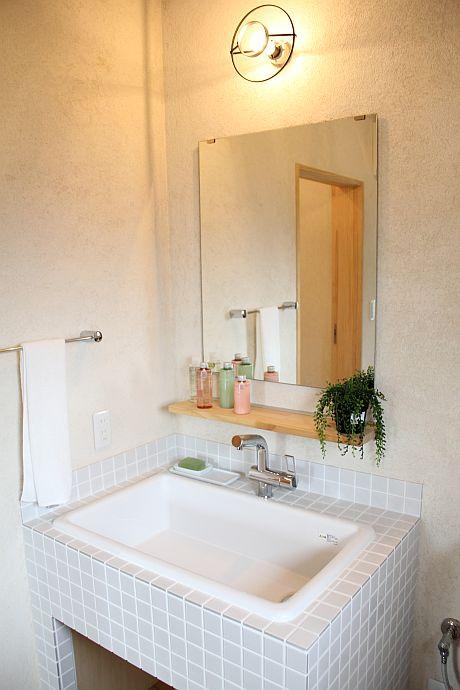 Washbasin of white tiled
白いタイル張りの洗面台
Toiletトイレ 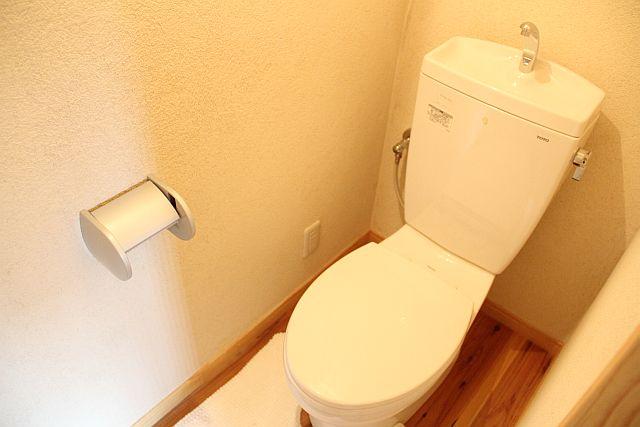 Simple toilet
シンプルなトイレ
Other introspectionその他内観 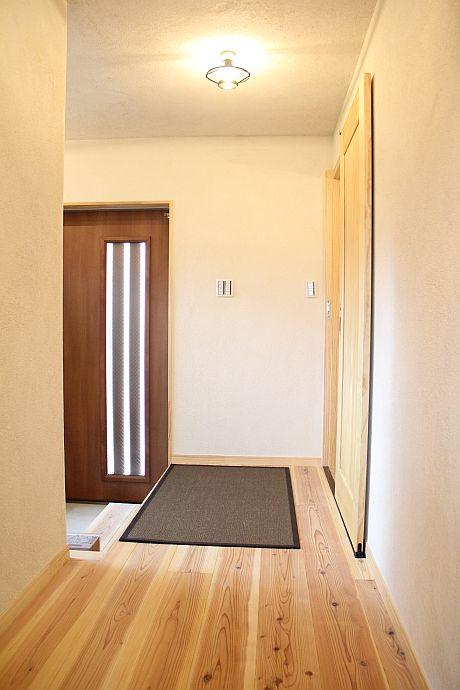 From the hallway to the front door
廊下から玄関へ
Kitchenキッチン 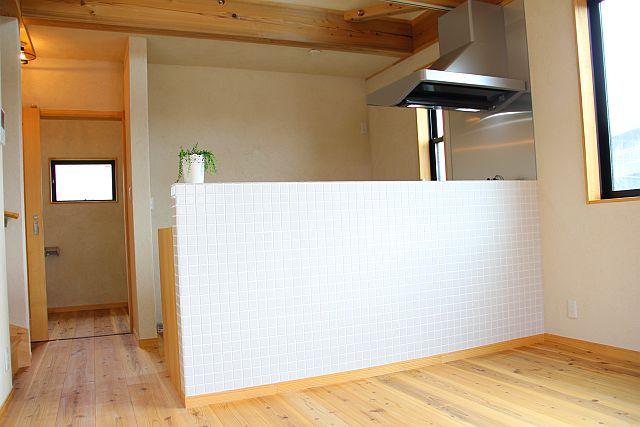 A white tiled with a clean kitchen
清潔感のある白いタイル張りのあるキッチン
Other introspectionその他内観 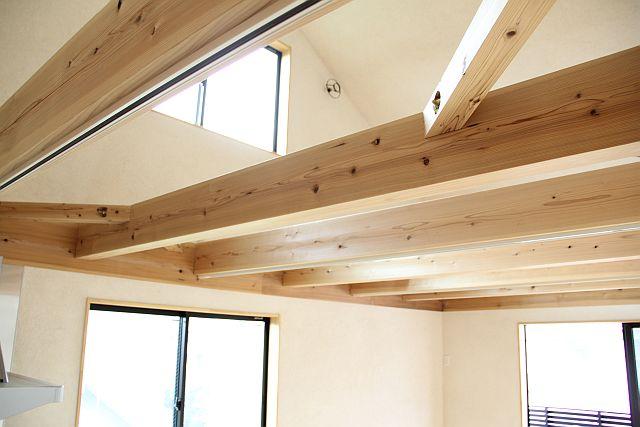 Second floor living room atrium
2階リビングは吹き抜け
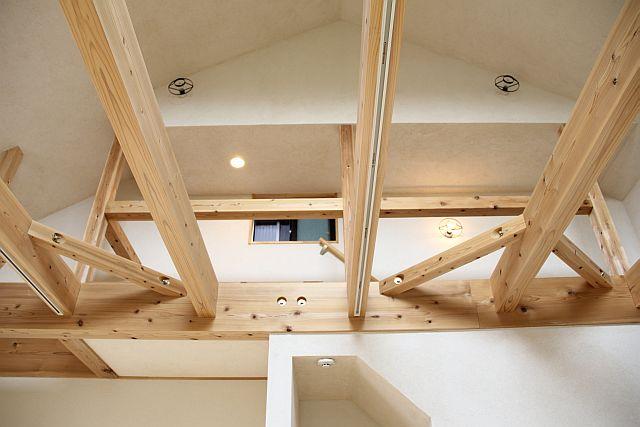 Atrium with a feeling of freedom
解放感のある吹き抜け
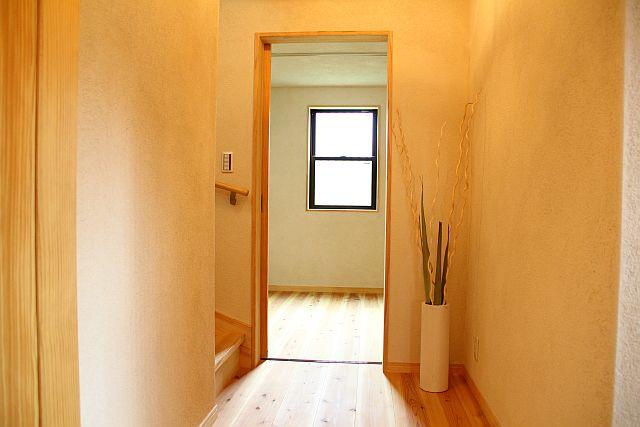 Interior wall paint wall of diatomaceous earth
室内壁は珪藻土の塗り壁
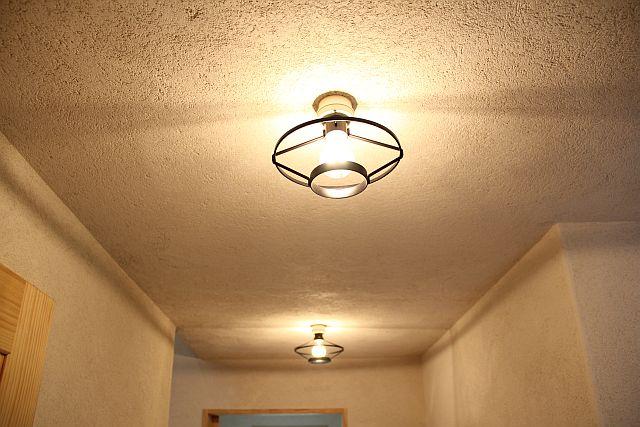 First floor ceiling also paint the walls of diatomaceous earth
1階天井も珪藻土の塗り壁
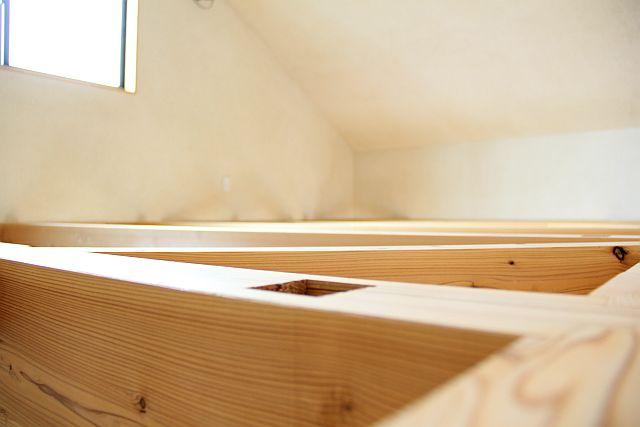 Atrium of the beam (solid wood)
吹き抜けの梁(無垢の木)
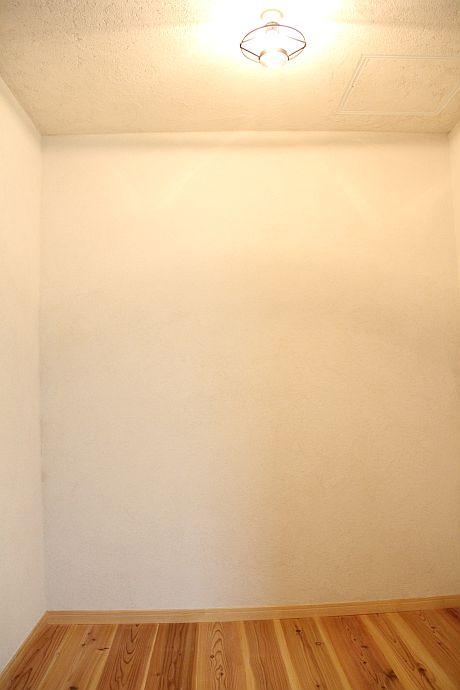 Continuous storage space on the first floor bedroom
1階寝室につらなる収納スペース
Location
|





















