New Homes » Kanto » Kanagawa Prefecture » Kawasaki City Tama-ku
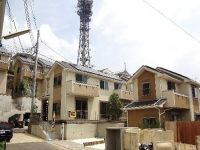 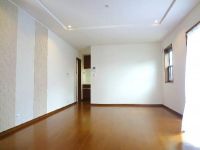
| | Kawasaki City, Kanagawa Prefecture Tama-ku, 神奈川県川崎市多摩区 |
| Odakyu line "Yurikeoka" bus 6 minutes original store before walking 8 minutes 小田急線「百合ヶ丘」バス6分原店前歩8分 |
| All room storage, LDK15 tatami mats or moreese-style room, Solar power system, Immediate Available, Toilet 2 places, 2-story, Underfloor Storage, The window in the bathroom, All room 6 tatami mats or more, City gas, Attic storage, Floor heating 全居室収納、LDK15畳以上、和室、太陽光発電システム、即入居可、トイレ2ヶ所、2階建、床下収納、浴室に窓、全居室6畳以上、都市ガス、屋根裏収納、床暖房 |
| Eco-housing of the solar panels installed. Lush new construction sale all 9 buildings of the well-equipped in a quiet residential area is born. 太陽光パネル搭載のエコ住宅。緑豊かな閑静な住宅地に充実の設備の新築分譲全9棟が誕生します。 |
Features pickup 特徴ピックアップ | | Solar power system / Immediate Available / All room storage / LDK15 tatami mats or more / Japanese-style room / Toilet 2 places / 2-story / Underfloor Storage / The window in the bathroom / All room 6 tatami mats or more / City gas / Attic storage / Floor heating 太陽光発電システム /即入居可 /全居室収納 /LDK15畳以上 /和室 /トイレ2ヶ所 /2階建 /床下収納 /浴室に窓 /全居室6畳以上 /都市ガス /屋根裏収納 /床暖房 | Price 価格 | | 31,800,000 yen 3180万円 | Floor plan 間取り | | 4LDK 4LDK | Units sold 販売戸数 | | 1 units 1戸 | Total units 総戸数 | | 9 units 9戸 | Land area 土地面積 | | 140.77 sq m (measured) 140.77m2(実測) | Building area 建物面積 | | 101.02 sq m (measured) 101.02m2(実測) | Driveway burden-road 私道負担・道路 | | Nothing, West 5m width 無、西5m幅 | Completion date 完成時期(築年月) | | May 2013 2013年5月 | Address 住所 | | Kawasaki City, Kanagawa Prefecture Tama-ku, Minamiikuta 2 神奈川県川崎市多摩区南生田2 | Traffic 交通 | | Odakyu line "Yurikeoka" bus 6 minutes original store before walking 8 minutes
Odakyu line "Shinyurigaoka" walk 30 minutes 小田急線「百合ヶ丘」バス6分原店前歩8分
小田急線「新百合ヶ丘」歩30分
| Person in charge 担当者より | | Not the person in charge of property each is responsible for regulations of each customer 担当者物件毎でなくお客様毎の担当制です | Contact お問い合せ先 | | TEL: 0800-603-0995 [Toll free] mobile phone ・ Also available from PHS
Caller ID is not notified
Please contact the "saw SUUMO (Sumo)"
If it does not lead, If the real estate company TEL:0800-603-0995【通話料無料】携帯電話・PHSからもご利用いただけます
発信者番号は通知されません
「SUUMO(スーモ)を見た」と問い合わせください
つながらない方、不動産会社の方は
| Building coverage, floor area ratio 建ぺい率・容積率 | | Fifty percent ・ 80% 50%・80% | Time residents 入居時期 | | Immediate available 即入居可 | Land of the right form 土地の権利形態 | | Ownership 所有権 | Structure and method of construction 構造・工法 | | Wooden 2-story 木造2階建 | Use district 用途地域 | | One low-rise 1種低層 | Other limitations その他制限事項 | | Height district 高度地区 | Overview and notices その他概要・特記事項 | | The person in charge: The charge system of each customer rather than per property, Facilities: Public Water Supply, This sewage, City gas, Building confirmation number: the H24 building certification No. KBI06358, Parking: car space 担当者:物件毎でなくお客様毎の担当制です、設備:公営水道、本下水、都市ガス、建築確認番号:第H24確認建築KBI06358号、駐車場:カースペース | Company profile 会社概要 | | <Mediation> Governor of Kanagawa Prefecture (8) No. 014138 (the Company), Kanagawa Prefecture Building Lots and Buildings Transaction Business Association (Corporation) metropolitan area real estate Fair Trade Council member Meiji Group Co., Ltd., Meiji real estate Yubinbango213-0015 Kawasaki City, Kanagawa Prefecture Takatsu-ku, Kajigaya 3-2-1 <仲介>神奈川県知事(8)第014138号(社)神奈川県宅地建物取引業協会会員 (公社)首都圏不動産公正取引協議会加盟明治グループ(株)明治不動産〒213-0015 神奈川県川崎市高津区梶ヶ谷3-2-1 |
Local appearance photo現地外観写真 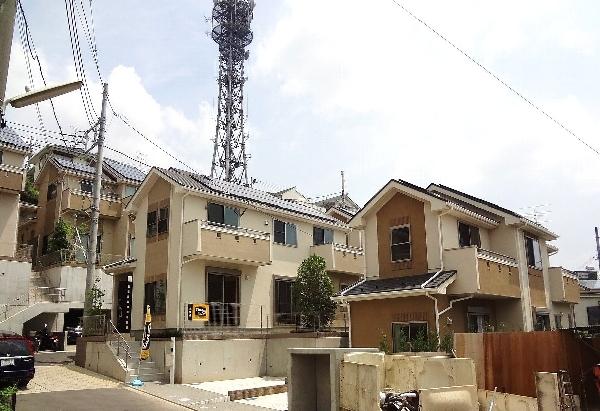 Shooting from the southwest side. Because the south slope good per yang.
南西側より撮影。南傾斜なので陽当たり良好。
Livingリビング 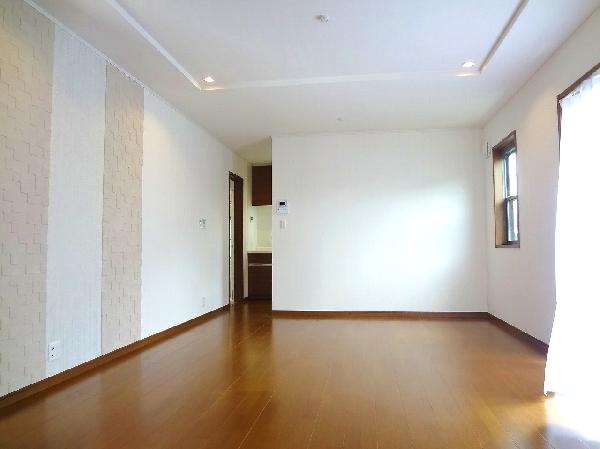 Detached interior introspection Pictures - uses eco-carat in the living room interior wall.
戸建内装内観写真-リビング内装壁にエコカラットを使用しています。
Non-living roomリビング以外の居室 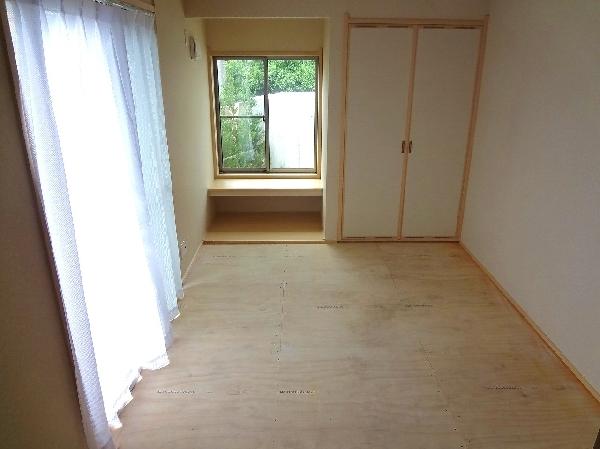 Japanese-style of living and Tsuzukiai, South is facing.
リビングと続き間の和室、南向きです。
Floor plan間取り図 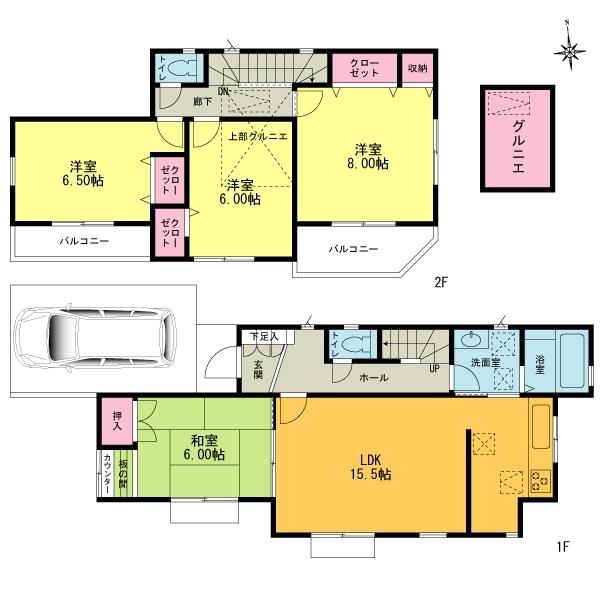 31,800,000 yen, 4LDK, Land area 140.77 sq m , Building area 101.02 sq m
3180万円、4LDK、土地面積140.77m2、建物面積101.02m2
Local appearance photo現地外観写真 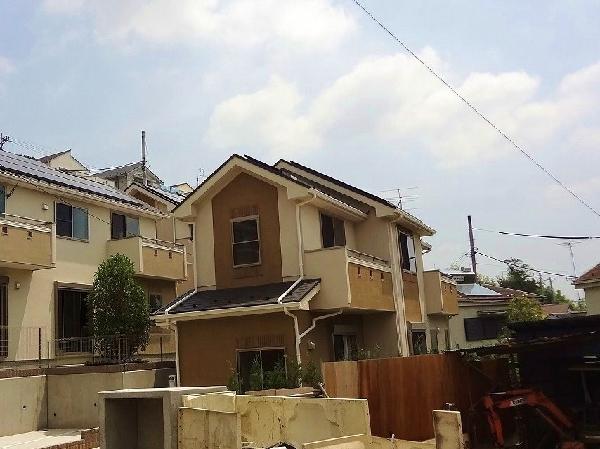 Minami is opened is the house of "Zenshitsuminami directed"!
南が開けた「全室南向き」の家です!
Bathroom浴室 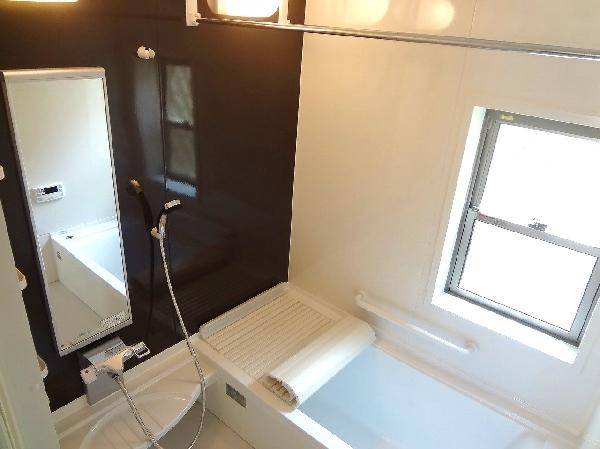 1 tsubo bus with a window, You can relax slowly stretched out foot.
窓のある1坪バス、足を伸ばしてゆっくりおくつろぎ頂けます。
Kitchenキッチン 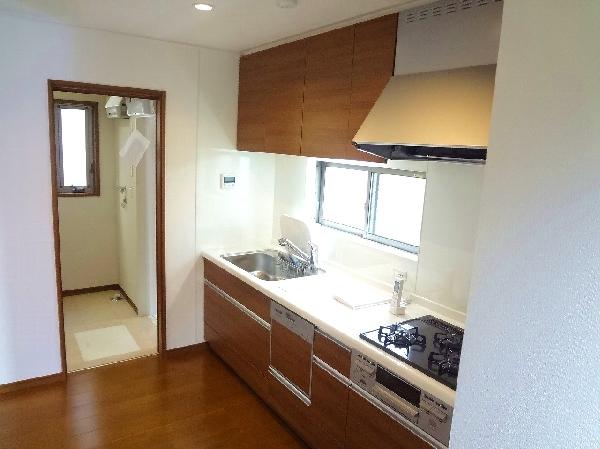 Kitchen that leads directly to the wash room, Is an excellent floor plan to housework flow line!
洗面室へ直接つながるキッチン、家事動線に優れた間取りです!
Non-living roomリビング以外の居室 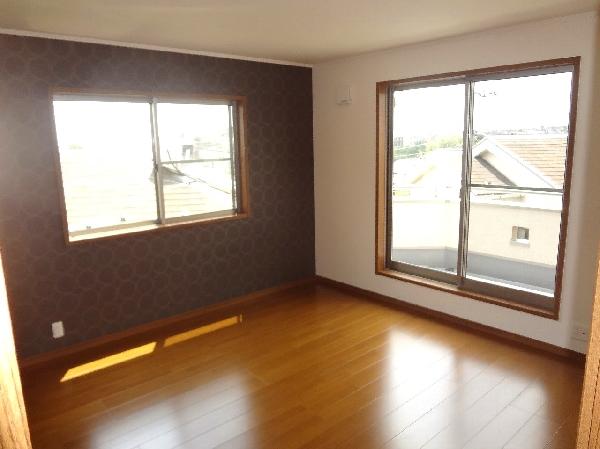 Master bedroom with accent Cross, 8.5 is a Pledge!
アクセントクロスを使用した主寝室、8.5帖です!
Wash basin, toilet洗面台・洗面所 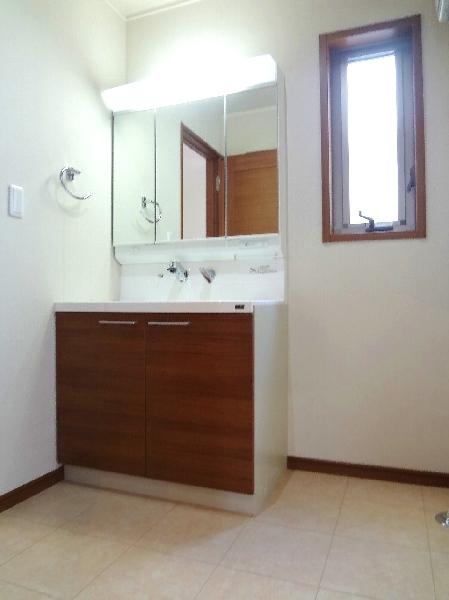 Of the three-sided mirror type is washstand.
3面鏡タイプの洗面台です。
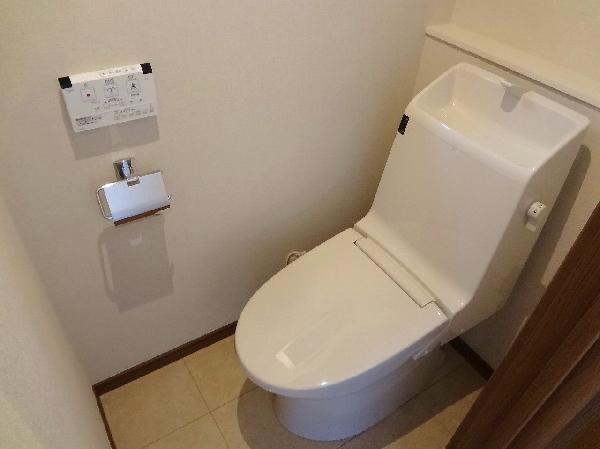 Toilet
トイレ
Local photos, including front road前面道路含む現地写真 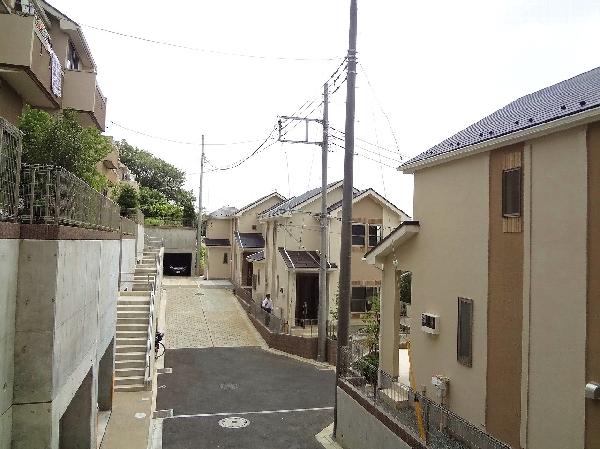 Subdivision entire streets. Phase 2 sale All five buildings sale.
分譲地全体の街並み。2期分譲全5棟販売中です。
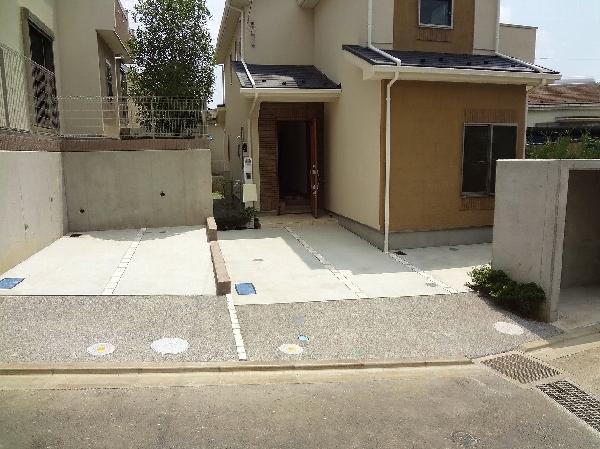 Parking lot
駐車場
Balconyバルコニー 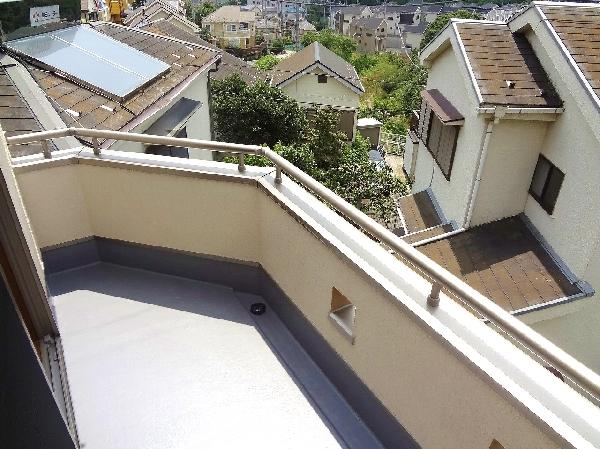 Balcony with depth, Good per yang!
奥行きのあるバルコニー、陽当たり良好です!
Hospital病院 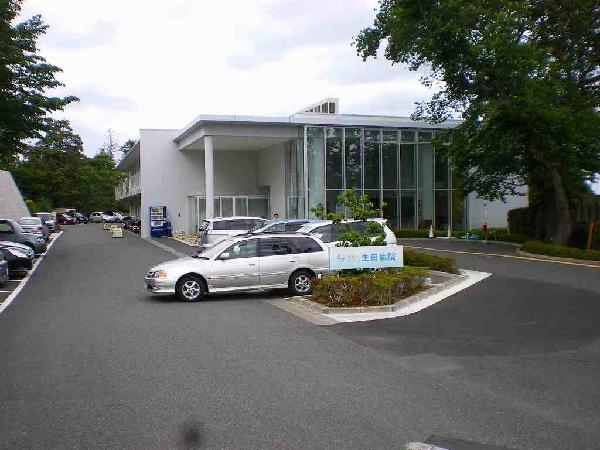 Ikuta 300m to the hospital
生田病院まで300m
Non-living roomリビング以外の居室 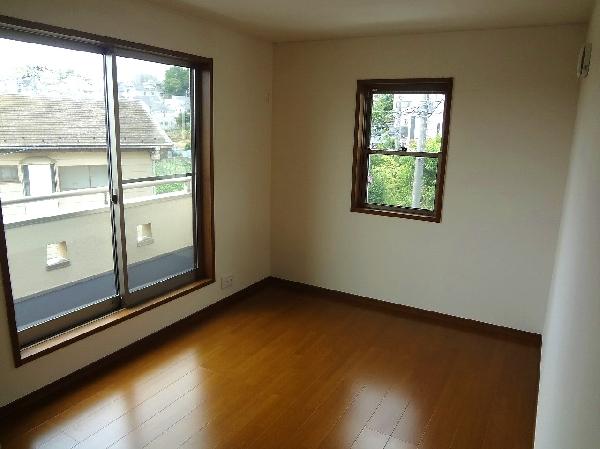 Room is all "facing south"!
居室は全て「南向き」です!
Supermarketスーパー 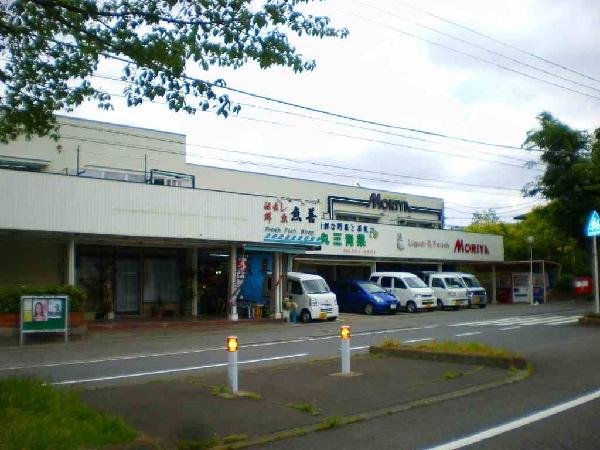 Minamiikuta 800m to the shopping street
南生田商店街まで800m
Kindergarten ・ Nursery幼稚園・保育園 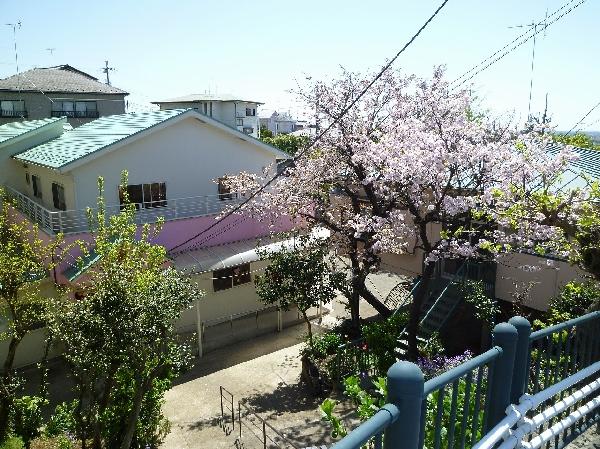 Walk 600m to lily Keoka Sakura nursery school in 7 minutes.
百合ヶ丘さくら保育園まで600m 歩いて7分。
Primary school小学校 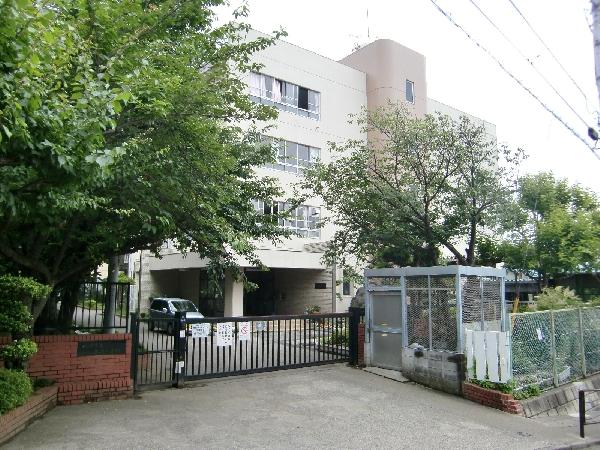 Nagasawa until elementary school 1400m
長沢小学校まで1400m
Other Environmental Photoその他環境写真 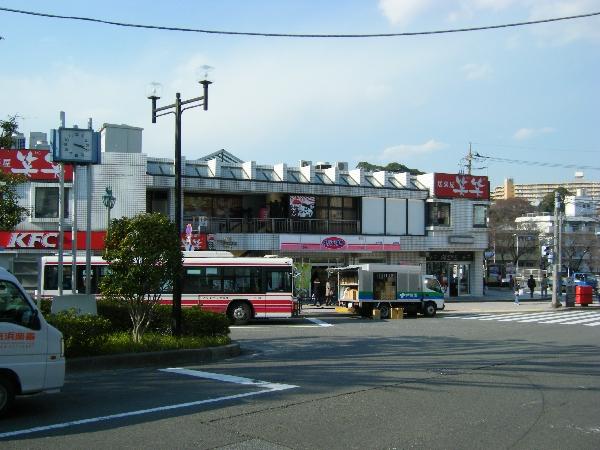 Yurikeoka 2500m to the Train Station
百合ヶ丘駅まで2500m
Streets around周辺の街並み 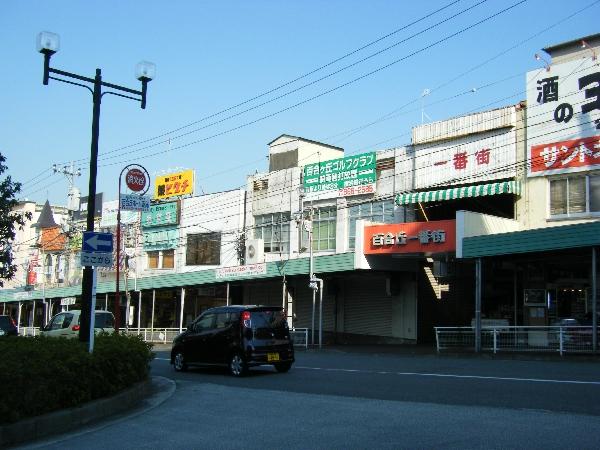 2500m until Yurike hill station mall
百合ヶ丘駅前商店街まで2500m
Supermarketスーパー 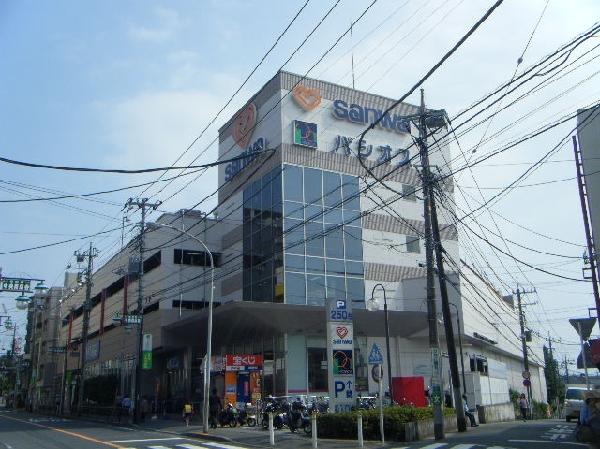 Sanwa until the Super 2100m
三和スーパーまで2100m
Location
|






















