New Homes » Kanto » Kanagawa Prefecture » Kawasaki City Tama-ku
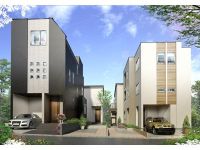 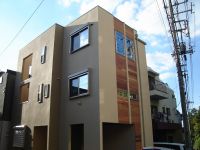
| | Kawasaki City, Kanagawa Prefecture Tama-ku, 神奈川県川崎市多摩区 |
| Odakyu line "Ikuta" walk 7 minutes 小田急線「生田」歩7分 |
| Different each building design, Commitment housing. Two-story and three-story, Together you can choose now if lifestyle. It is ground guaranteed peace of mind. 各棟デザインの異なる、こだわりの住宅。2階建てと3階建て、今ならライフスタイルに合わせて選べます。安心の地盤保証つきです。 |
| "2 door 1 room which can be from 1 room to 2 room," "wide balcony of the square," "open kitchen", "open-air living room", etc., etc.. Is a floor plan that was made in a variety of Good. Because of the double-sided road, There is also a feeling of opening dwelling unit in the back of the site. further, Field of vision is wide living room because the building to block the west not Kenta. Around Ikuta Station, University are dotted, There is also a park. Or for the, Around the station is always crowded. There is also such as the ward office branch office, Convenient shops and schools to living ・ It is dotted well as nursery school, It is easy to live residential area. 「正方形の広いバルコニー」「1部屋から2部屋にできる2ドア1ルーム」「オープンキッチン」「吹き抜けリビング」などなど。様々なこだわりで作った間取りです。両面道路のため、奥の敷地の住戸も開放感があります。さらに、西側を遮る建物が建たないため視界が広いリビング。生田駅周辺には、大学が点在し、団地もあります。そのためか、駅周辺はいつも賑わっています。区役所出張所などもあり、暮らしに便利なお店や学校・保育園なども点在している、暮らしやすい住宅地です。 |
Seller comments 売主コメント | | A Building A号棟 | Features pickup 特徴ピックアップ | | Pre-ground survey / Year Available / LDK20 tatami mats or more / Super close / Facing south / System kitchen / Bathroom Dryer / Yang per good / All room storage / A quiet residential area / Or more before road 6m / Washbasin with shower / Face-to-face kitchen / Bathroom 1 tsubo or more / 2-story / 2 or more sides balcony / South balcony / Double-glazing / Underfloor Storage / The window in the bathroom / TV monitor interphone / High-function toilet / Leafy residential area / Ventilation good / All living room flooring / Walk-in closet / Water filter / Three-story or more / Living stairs / City gas / All rooms are two-sided lighting 地盤調査済 /年内入居可 /LDK20畳以上 /スーパーが近い /南向き /システムキッチン /浴室乾燥機 /陽当り良好 /全居室収納 /閑静な住宅地 /前道6m以上 /シャワー付洗面台 /対面式キッチン /浴室1坪以上 /2階建 /2面以上バルコニー /南面バルコニー /複層ガラス /床下収納 /浴室に窓 /TVモニタ付インターホン /高機能トイレ /緑豊かな住宅地 /通風良好 /全居室フローリング /ウォークインクロゼット /浄水器 /3階建以上 /リビング階段 /都市ガス /全室2面採光 | Event information イベント情報 | | Open House Schedule / Every Saturday, Sunday and public holidays time / 10:00 ~ 18:00 オープンハウス日程/毎週土日祝時間/10:00 ~ 18:00 | Property name 物件名 | | Azalea Hills Mita アゼリアヒルズ三田 | Price 価格 | | 41,980,000 yen ・ 44,980,000 yen 4198万円・4498万円 | Floor plan 間取り | | 3LDK ・ 4LDK 3LDK・4LDK | Units sold 販売戸数 | | 2 units 2戸 | Total units 総戸数 | | 4 units 4戸 | Land area 土地面積 | | 75.12 sq m ・ 75.62 sq m 75.12m2・75.62m2 | Building area 建物面積 | | 115.51 sq m ・ 121.4 sq m 115.51m2・121.4m2 | Driveway burden-road 私道負担・道路 | | Road width: 4m ~ 9.5m, Concrete pavement 道路幅:4m ~ 9.5m、コンクリート舗装 | Completion date 完成時期(築年月) | | In mid-August 2013 2013年8月中旬 | Address 住所 | | Kawasaki City, Kanagawa Prefecture Tama-ku, Mita 4 神奈川県川崎市多摩区三田4 | Traffic 交通 | | Odakyu line "Ikuta" walk 7 minutes
Odakyu line "Yomiuri Land before" walk 21 minutes
Odakyu line "Mukogaoka amusement" walk 36 minutes 小田急線「生田」歩7分
小田急線「読売ランド前」歩21分
小田急線「向ヶ丘遊園」歩36分
| Related links 関連リンク | | [Related Sites of this company] 【この会社の関連サイト】 | Person in charge 担当者より | | Person in charge of real-estate and building Kazuki Tamaru Age: 20's new building ・ From various points of view it is not limited to the pre-Detached, Customers of the property, such as add to the desired rice 1 hotels 1 Nokitamashi will introduce. Other, Property looking or mortgage, etc., Anything we receive consultation. Please feel free to contact us. 担当者宅建田丸 和輝年齢:20代新築・中古戸建に限らず様々な視点から、お客様の希望に添えるような物件を1軒1軒魂込めてご紹介いたします。その他、物件探しや住宅ローンなど、何でもご相談承っております。お気軽にお問い合わせください。 | Contact お問い合せ先 | | TEL: 0800-603-1129 [Toll free] mobile phone ・ Also available from PHS
Caller ID is not notified
Please contact the "saw SUUMO (Sumo)"
If it does not lead, If the real estate company TEL:0800-603-1129【通話料無料】携帯電話・PHSからもご利用いただけます
発信者番号は通知されません
「SUUMO(スーモ)を見た」と問い合わせください
つながらない方、不動産会社の方は
| Building coverage, floor area ratio 建ぺい率・容積率 | | Kenpei rate: 60%, Volume ratio: 200% 建ペい率:60%、容積率:200% | Time residents 入居時期 | | Consultation 相談 | Land of the right form 土地の権利形態 | | Ownership 所有権 | Use district 用途地域 | | One middle and high 1種中高 | Land category 地目 | | Mountain forest 山林 | Other limitations その他制限事項 | | Regulations have by the Landscape Act, Residential land development construction regulation area 景観法による規制有、宅地造成工事規制区域 | Overview and notices その他概要・特記事項 | | Contact: Kazuki Tamaru, Building confirmation number: No. 12KAK Ken確 07571 ・ other 担当者:田丸 和輝、建築確認番号:第12KAK建確07571号・他 | Company profile 会社概要 | | <Seller> Governor of Kanagawa Prefecture (1) No. 027052 (the company), Kanagawa Prefecture Building Lots and Buildings Transaction Business Association (Corporation) metropolitan area real estate Fair Trade Council member (Ltd.) Azalea Home Yubinbango214-0037 Kawasaki City, Kanagawa Prefecture Tama-ku, Nishiikuta 2-13-13 <売主>神奈川県知事(1)第027052号(社)神奈川県宅地建物取引業協会会員 (公社)首都圏不動産公正取引協議会加盟(株)アゼリアホーム〒214-0037 神奈川県川崎市多摩区西生田2-13-13 |
Rendering (appearance)完成予想図(外観) 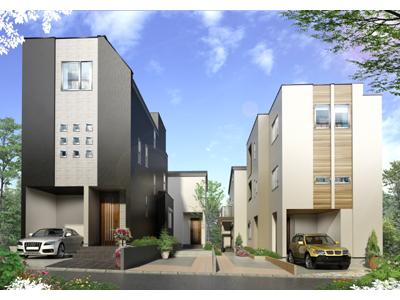 (A ・ B Building) Rendering
(A・B号棟)完成予想図
Local appearance photo現地外観写真 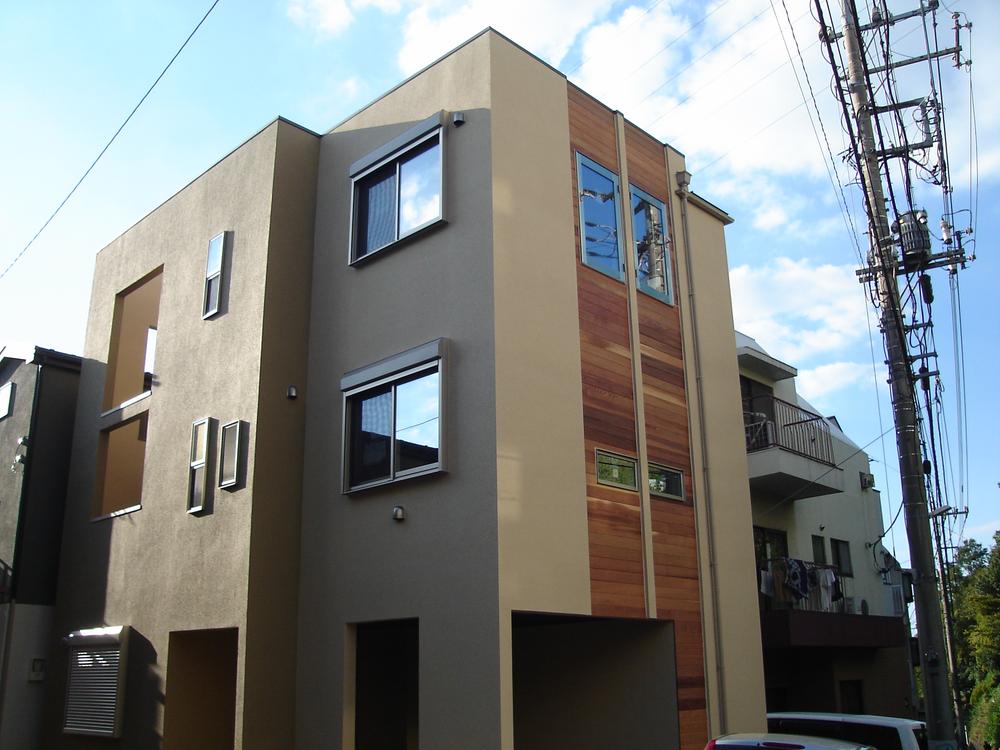 Local (10 May 2013) Shooting
現地(2013年10月)撮影
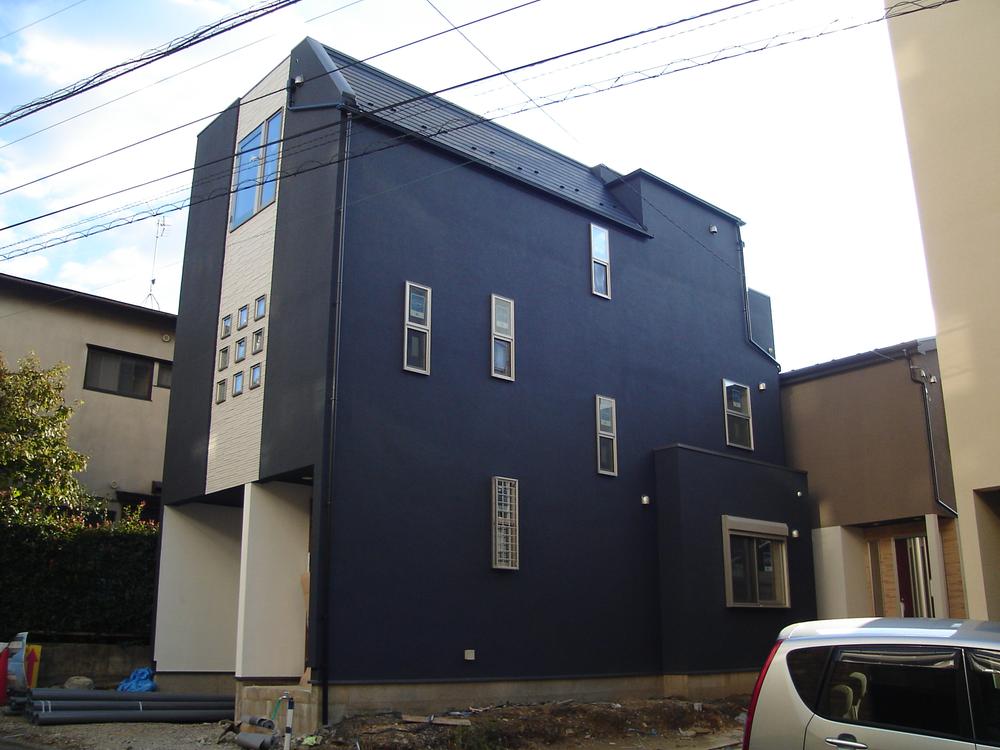 Local (10 May 2013) Shooting
現地(2013年10月)撮影
Kitchenキッチン 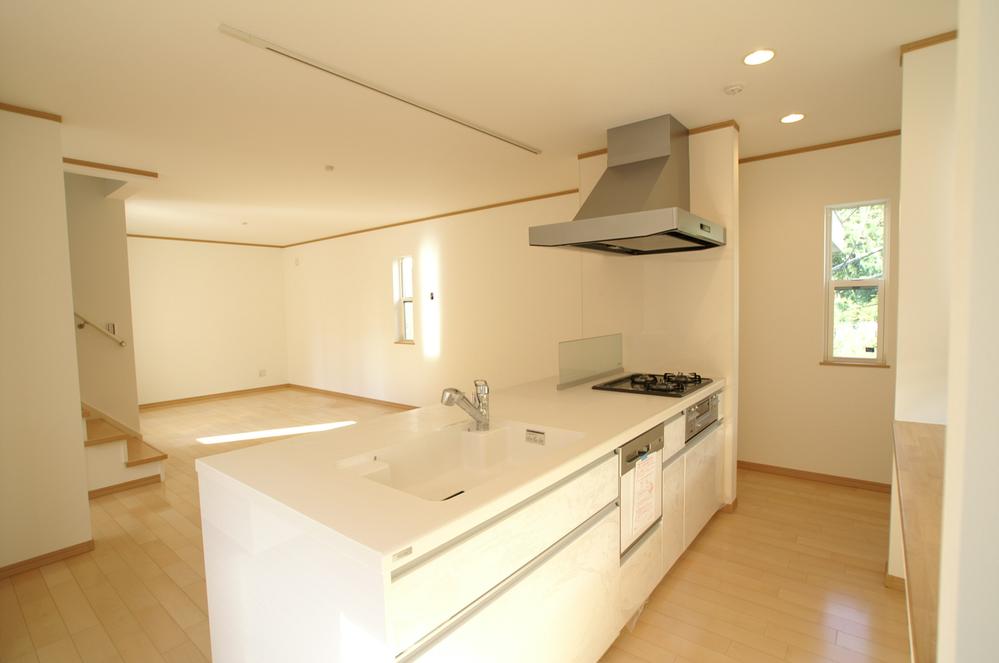 Indoor (11 May 2013) Shooting
室内(2013年11月)撮影
Bathroom浴室 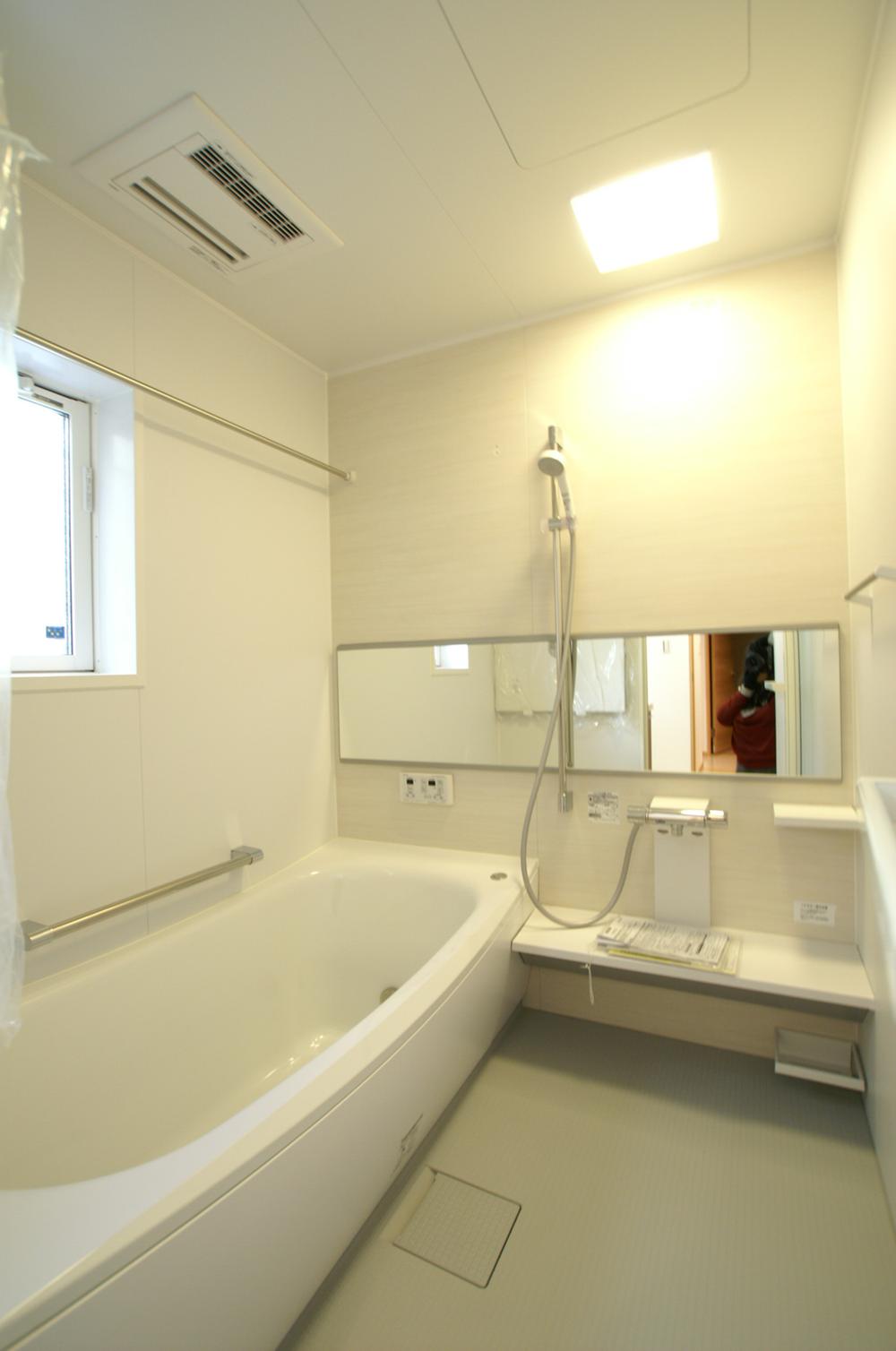 Indoor (11 May 2013) Shooting
室内(2013年11月)撮影
Livingリビング 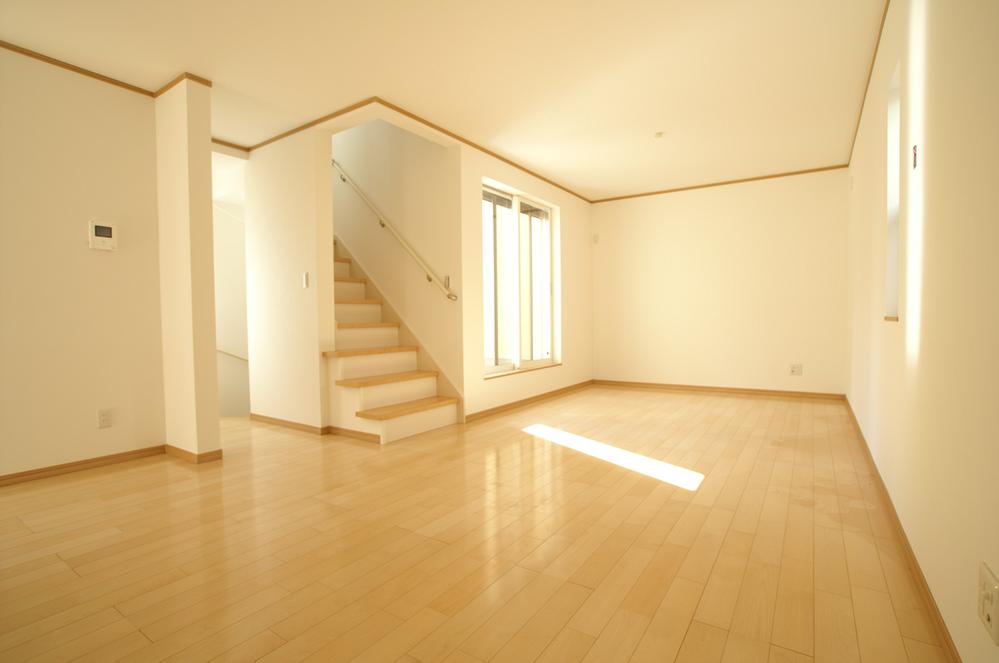 Indoor (11 May 2013) Shooting
室内(2013年11月)撮影
Non-living roomリビング以外の居室 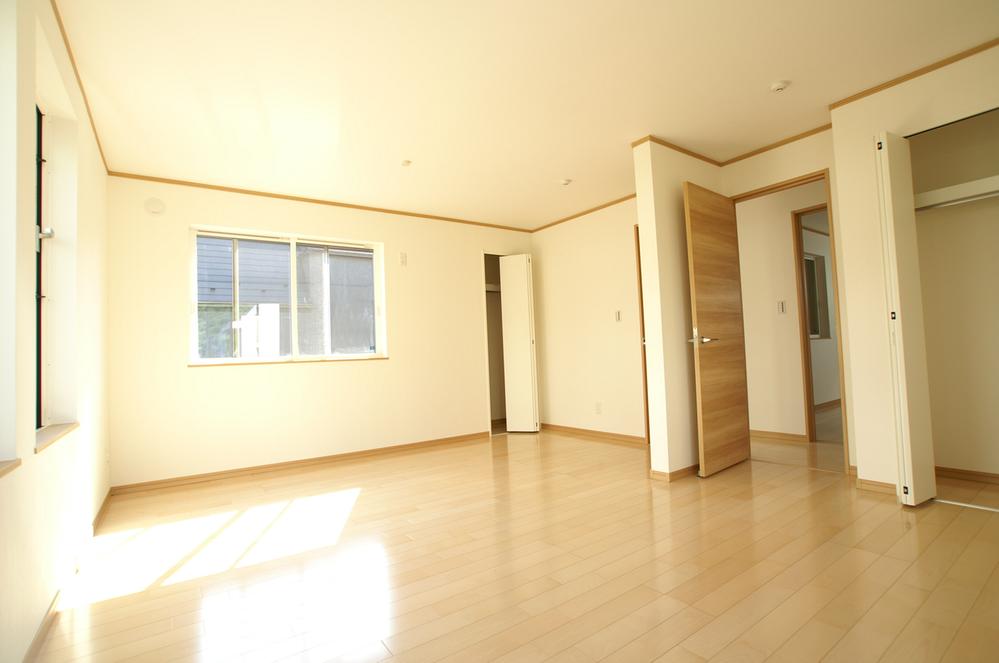 Indoor (11 May 2013) Shooting
室内(2013年11月)撮影
Floor plan間取り図 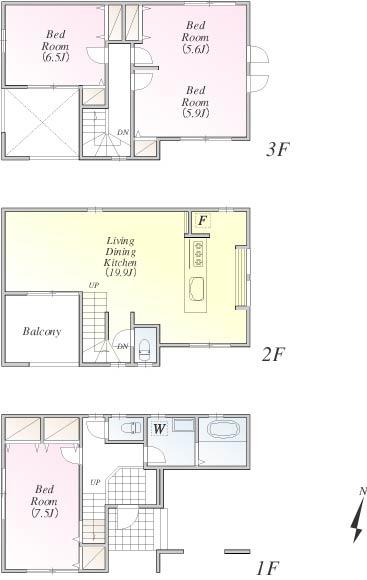 (A Building), Price 44,980,000 yen, 3LDK, Land area 75.12 sq m , Building area 121.4 sq m
(A号棟)、価格4498万円、3LDK、土地面積75.12m2、建物面積121.4m2
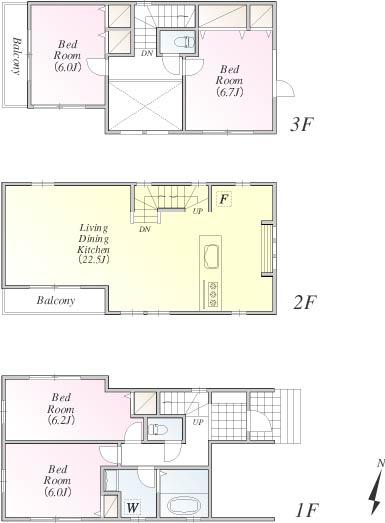 (B Building), Price 41,980,000 yen, 4LDK, Land area 75.62 sq m , Building area 115.51 sq m
(B号棟)、価格4198万円、4LDK、土地面積75.62m2、建物面積115.51m2
Livingリビング 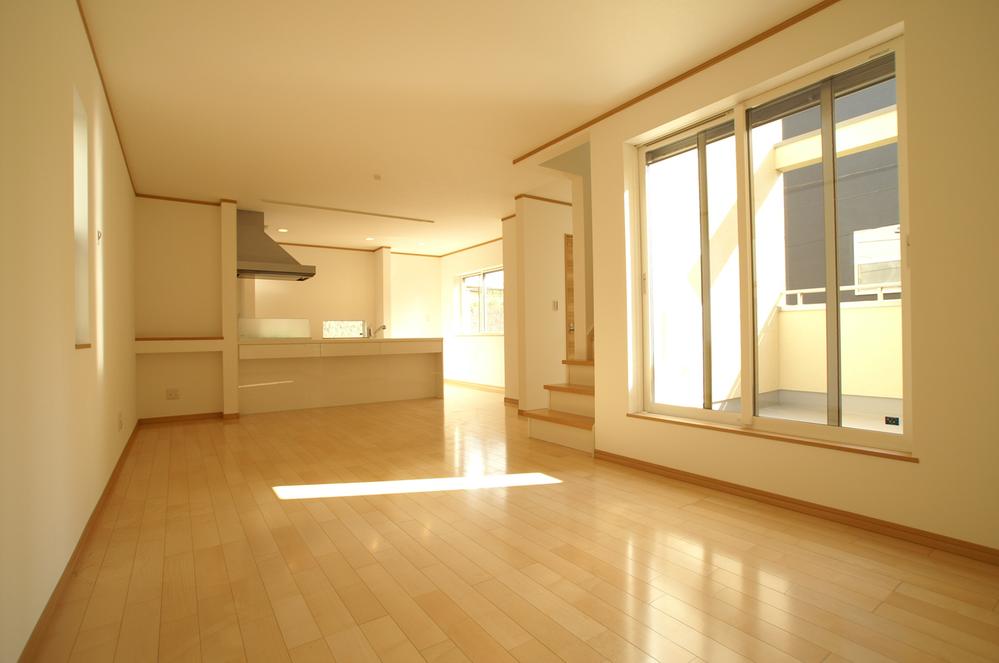 Indoor (11 May 2013) Shooting
室内(2013年11月)撮影
Kitchenキッチン 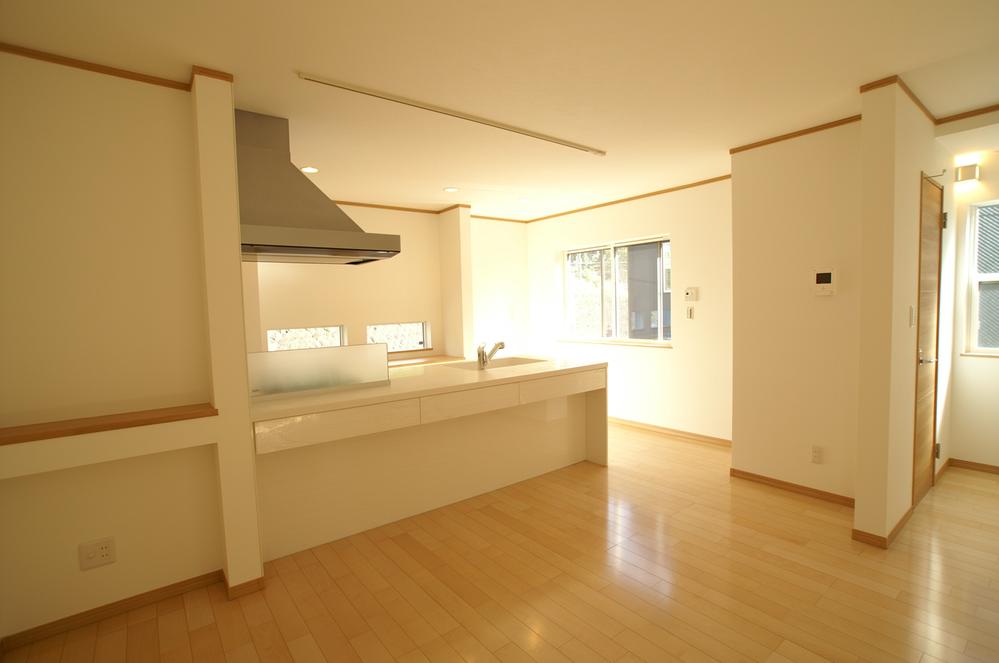 Indoor (11 May 2013) Shooting
室内(2013年11月)撮影
Non-living roomリビング以外の居室 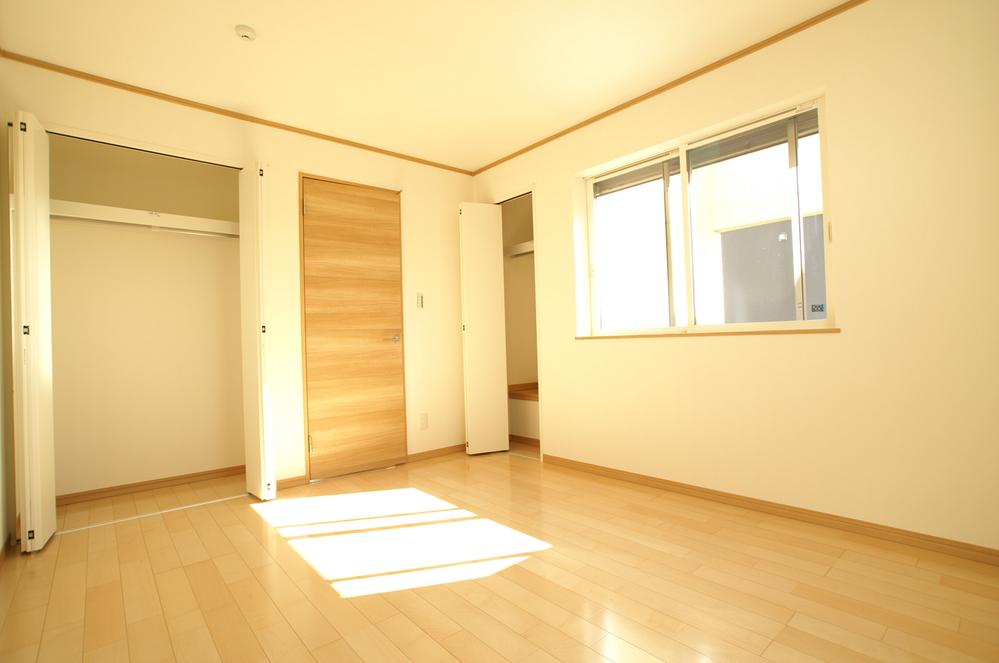 Indoor (11 May 2013) Shooting
室内(2013年11月)撮影
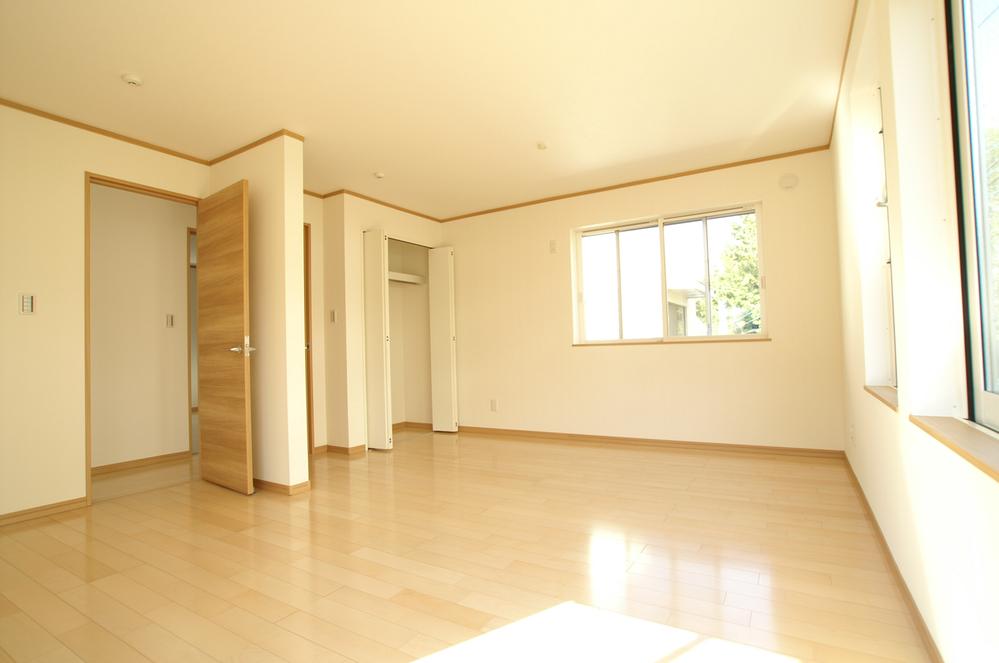 Indoor (11 May 2013) Shooting
室内(2013年11月)撮影
Balconyバルコニー 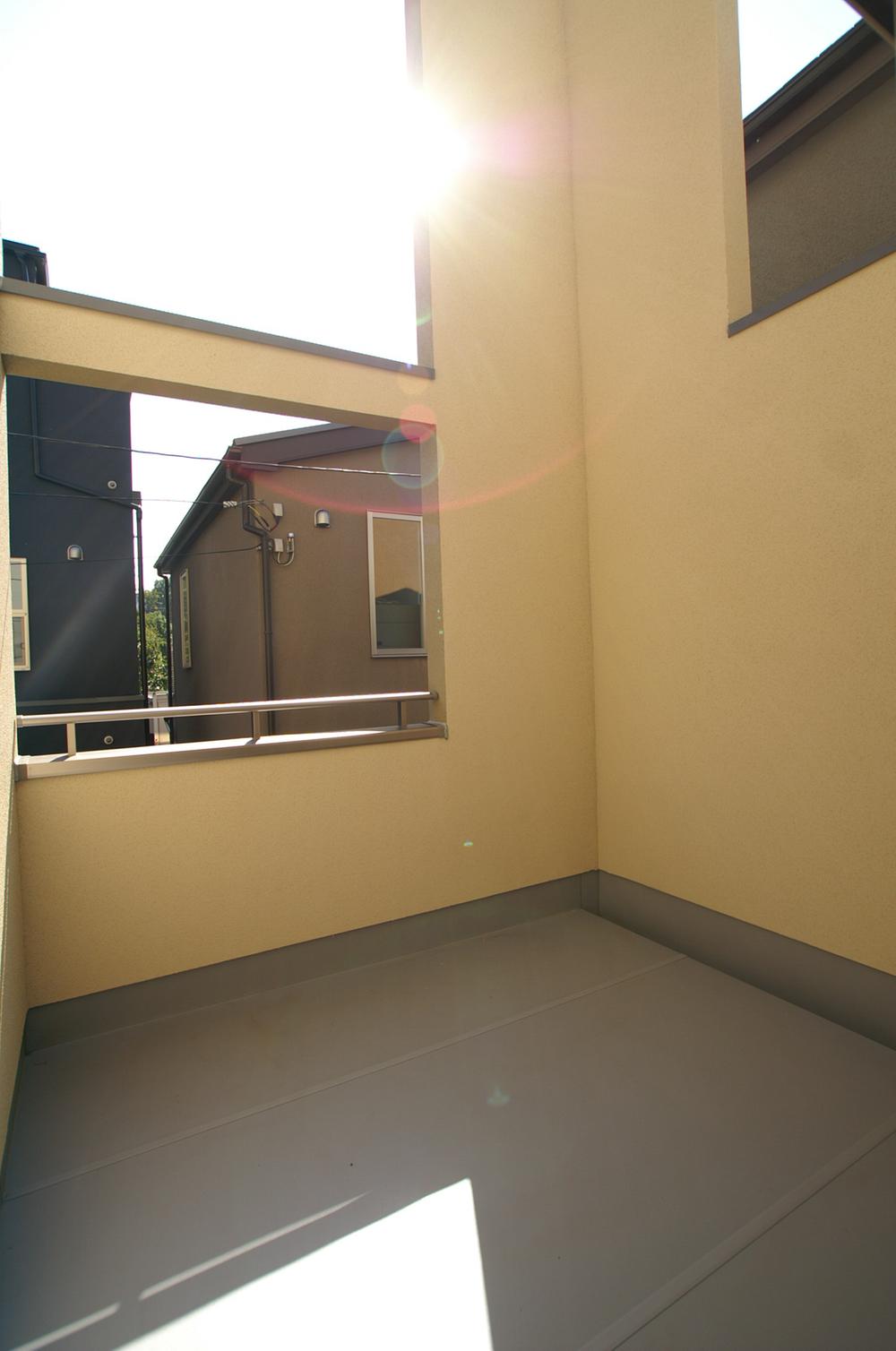 Local (11 May 2013) Shooting
現地(2013年11月)撮影
Toiletトイレ 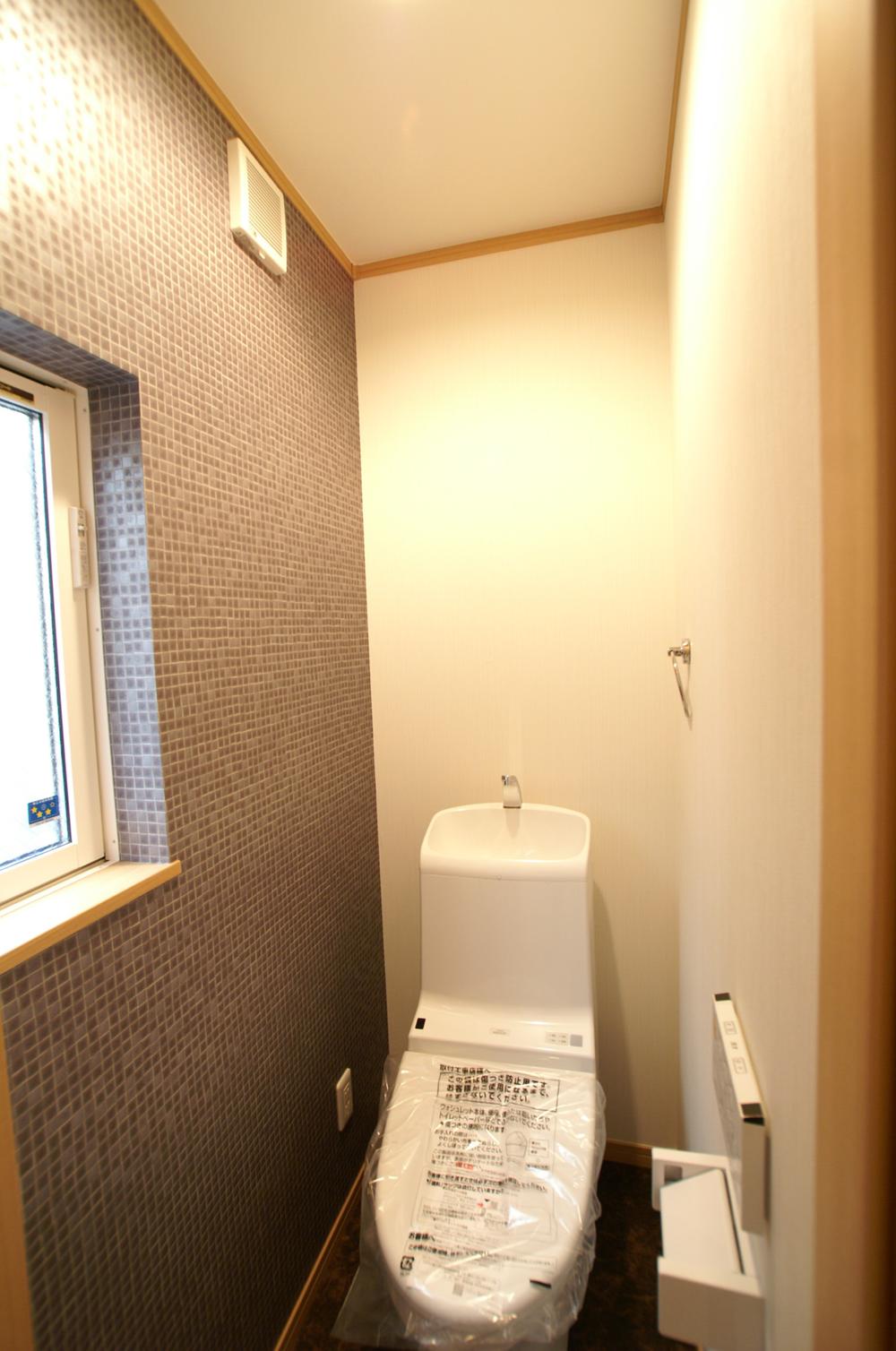 Indoor (11 May 2013) Shooting
室内(2013年11月)撮影
Wash basin, toilet洗面台・洗面所 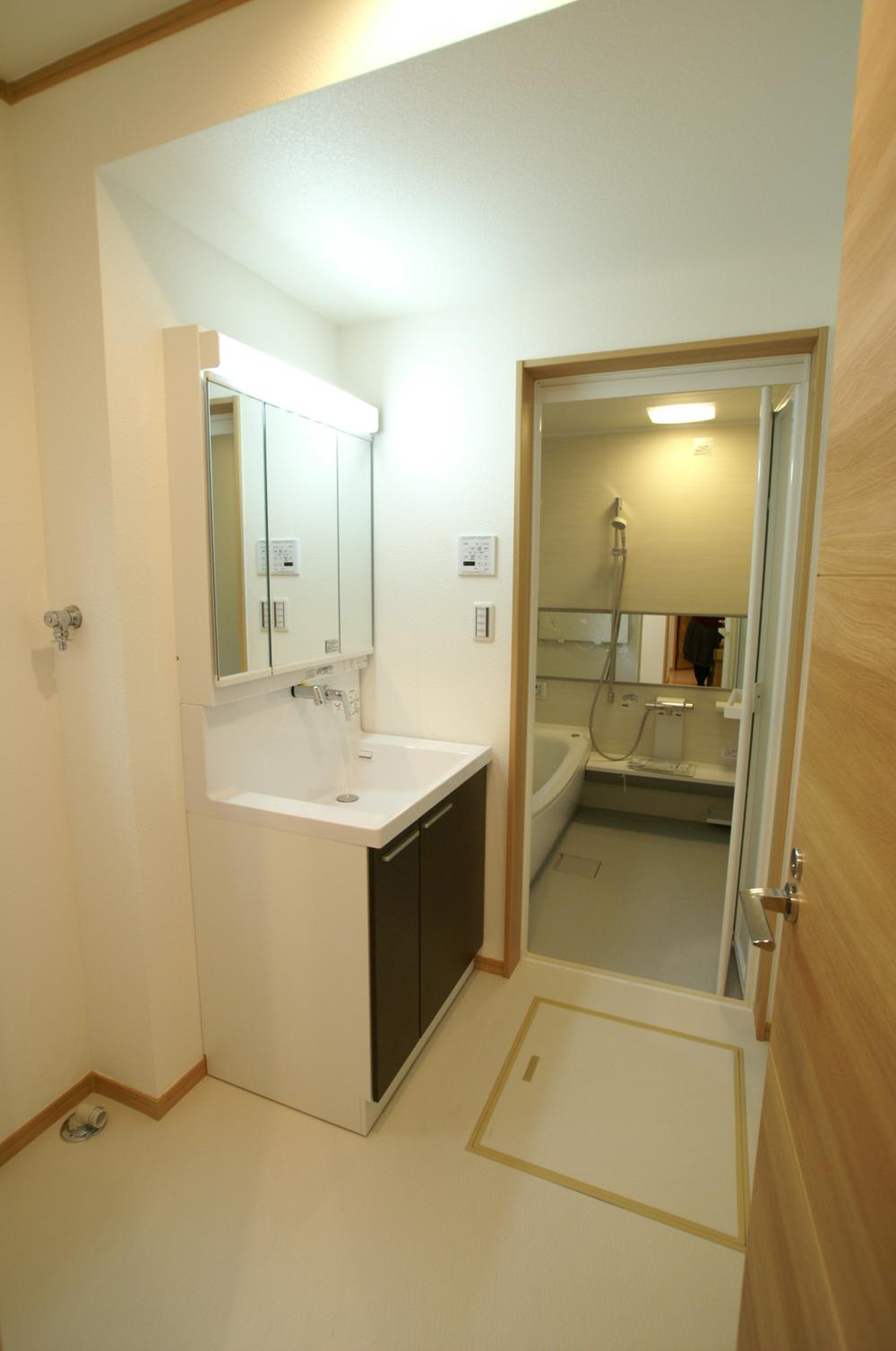 Indoor (11 May 2013) Shooting
室内(2013年11月)撮影
Route map路線図 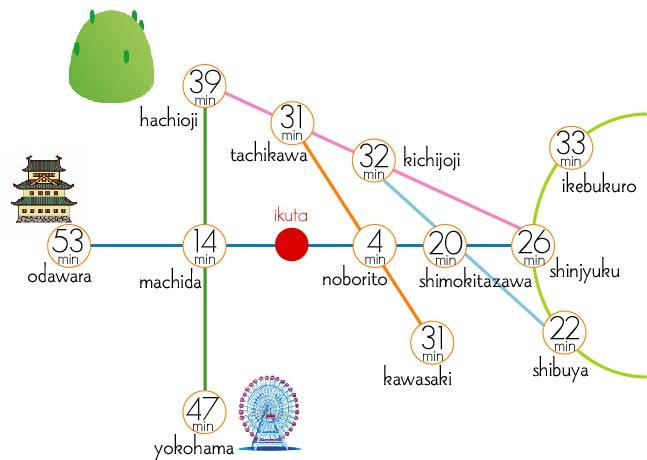 Also good access by train! (It does not include the transfer time, etc.. )
電車でのアクセスも良好!(乗り換え時間等は含みません。)
Home centerホームセンター 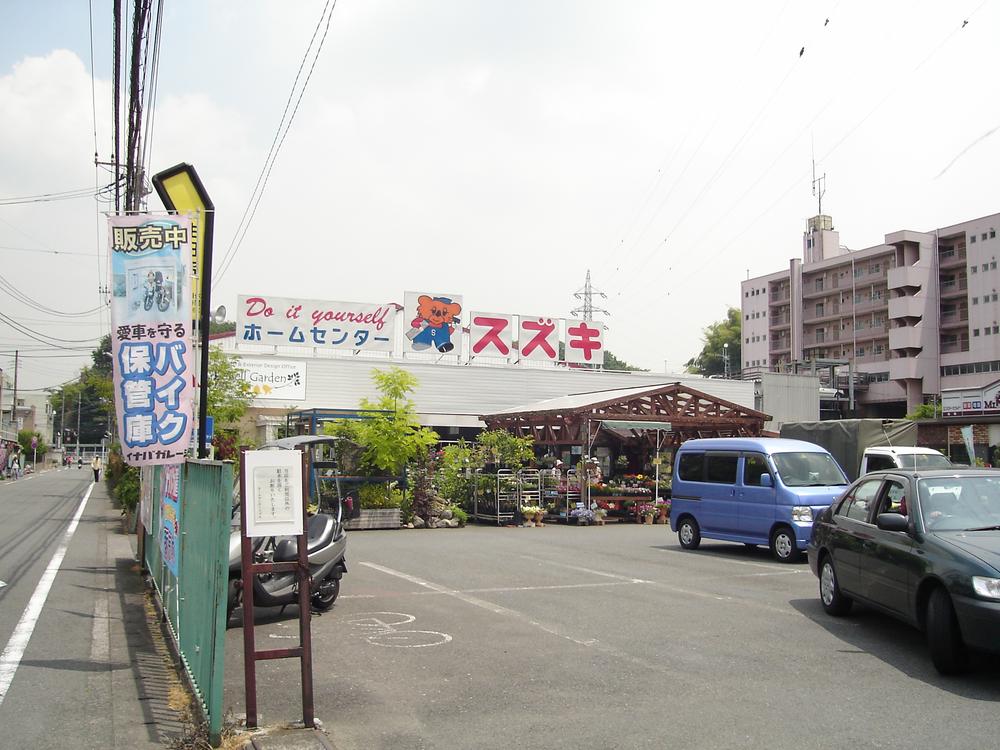 690m to home improvement Suzuki
ホームセンタースズキまで690m
Drug storeドラッグストア 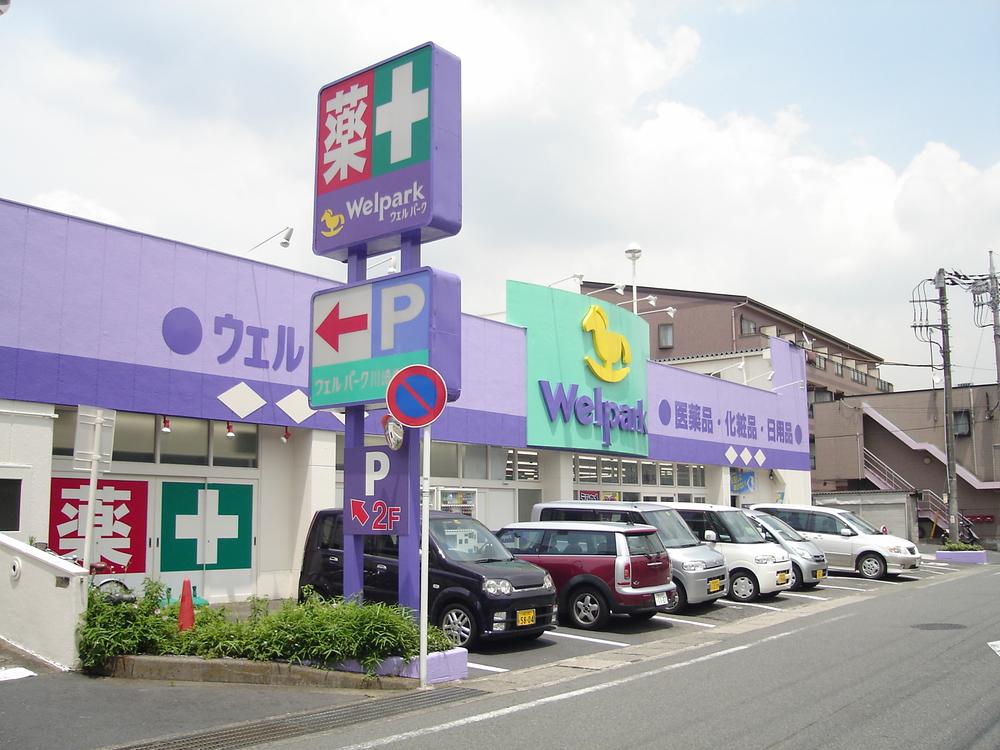 700m until well Park Kawasaki Ikuta shop
ウェルパーク川崎生田店まで700m
Supermarketスーパー 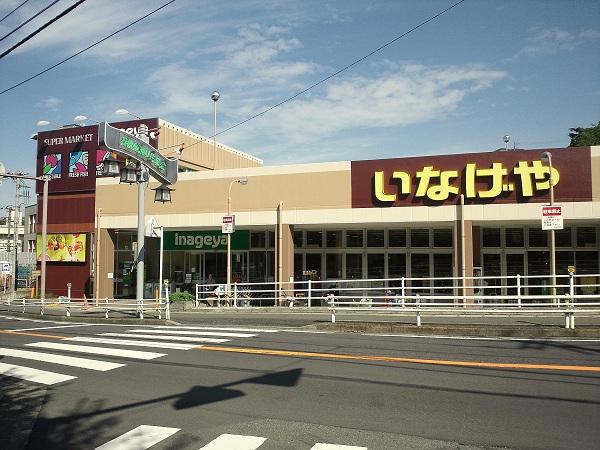 650m until Inageya Kawasaki Ikuta shop
いなげや川崎生田店まで650m
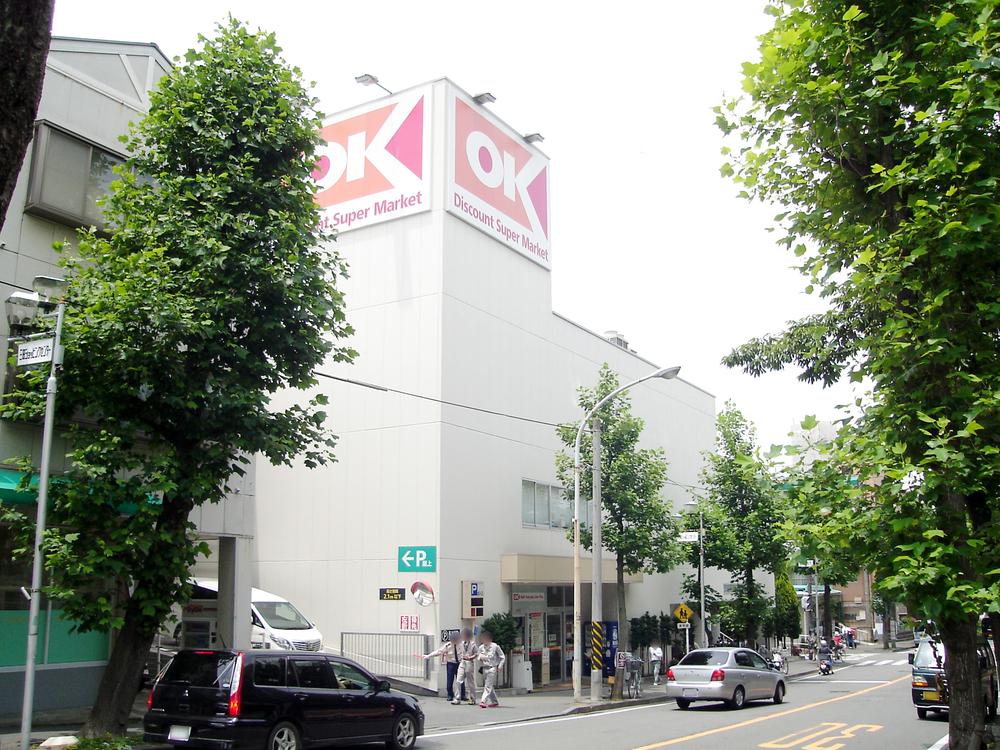 Until the OK store 300m
OKストアまで300m
Bathroom浴室 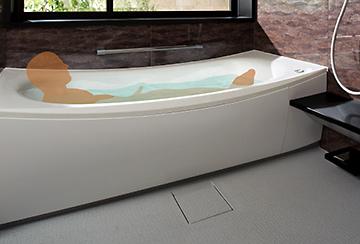 The image of a cradle, Adopt a cradle bathtub. Since the thermos a bathtub, Also it has excellent thermal insulation.
ゆりかごをイメージした、クレイドル浴槽を採用。魔法びん浴槽なので、保温性にも優れています。
Kitchenキッチン 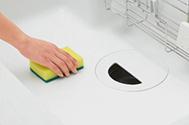 Sink that is integrated with artificial marble counter. scratch ・ Resistant to heat, It is easy to clean.
人造大理石カウンターと一体化したシンク。傷・熱にも強く、お手入れも簡単です。
Wash basin, toilet洗面台・洗面所 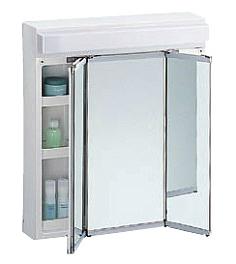 Since the washbasin of the mirror is made to the three-sided mirror, You can change freely the angle of the mirror. Since all the back of storage, You can also clean things fine.
洗面台の鏡は3面鏡になっているので、鏡の角度を自由に変えられます。背面は全て収納なので、細かなものもスッキリできます。
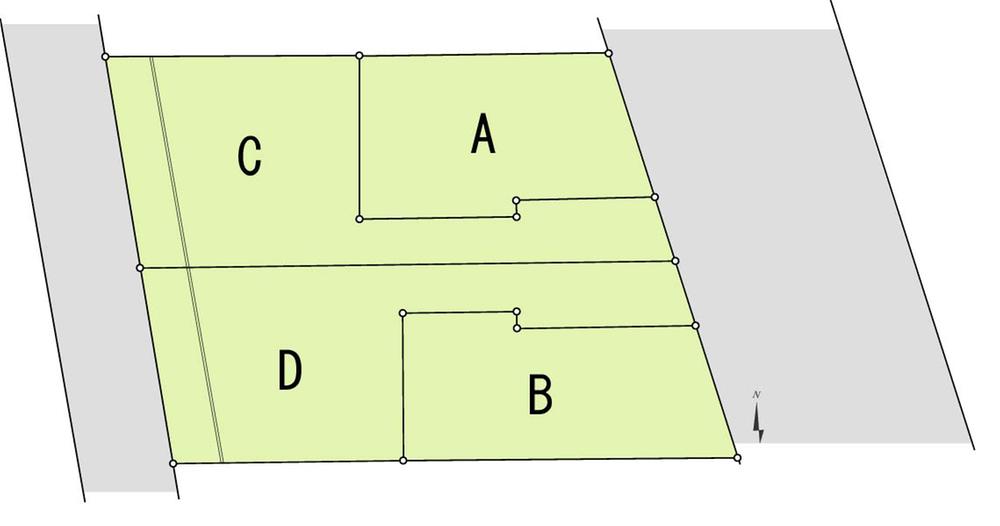 The entire compartment Figure
全体区画図
Location
|


























