New Homes » Kanto » Kanagawa Prefecture » Kawasaki City Tama-ku
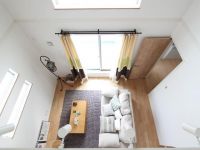 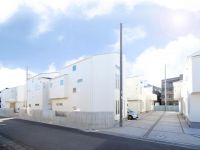
| | Kawasaki City, Kanagawa Prefecture Tama-ku, 神奈川県川崎市多摩区 |
| JR Nambu Line "Nakano Island" walk 12 minutes JR南武線「中野島」歩12分 |
| ◆ Housework flow line, such as flowing ◆ Natural materials ・ Matrix of Women's perspective ・ Livable environment is equipped. ◆流れるような家事動線◆自然素材・女性目線の間取・住み良い環境が揃っています。 |
| Friendly woman, House of TAKI that the house building of the Women's perspective on the concept. Thoroughly considered floor plans the goodness of the housework efficiency, Cherish the time of the wife of the rest, It gives the space of the room. Also, Attention to material that interior design and use, It brings a calmness to the people who live. In this area of Tama Ward, Against a backdrop of lush green space Ikuta representative of the Tokyo metropolitan area, "Fujiko ・ F ・ Fujio Museum "spots that make it useful for a variety of ways to enjoy along with the child, such as has gathered. Nursery ・ There is such as to nearby kindergarten and supermarkets, You livable living environment set. 女性にやさしい、女性目線の家づくりをコンセプトにしているTAKIの家。家事効率の良さをとことん考えた間取りは、奥様の休息の時間を大切に、ゆとりの空間を与えます。また、室内のデザインや使用する素材までこだわり、住む人に落ち着きをもたらします。多摩区のこのエリアには、首都圏を代表する緑豊かな生田緑地を背景に、「藤子・F・不二雄ミュージアム」などお子様と一緒に様々な楽しみ方ができるスポットが集まっています。保育園・幼稚園やスーパーなども近くにあり、住みやすい住環境が揃います。 |
Seller comments 売主コメント | | No.4 No.4 | Local guide map 現地案内図 | | Local guide map 現地案内図 | Features pickup 特徴ピックアップ | | 2 along the line more accessible / Super close / System kitchen / Bathroom Dryer / Yang per good / All room storage / Flat to the station / A quiet residential area / LDK15 tatami mats or more / Corner lot / Face-to-face kitchen / Toilet 2 places / Natural materials / Bathroom 1 tsubo or more / 2-story / South balcony / Double-glazing / Underfloor Storage / The window in the bathroom / TV monitor interphone / Leafy residential area / Ventilation good / Walk-in closet / Living stairs / City gas / All rooms are two-sided lighting / Flat terrain 2沿線以上利用可 /スーパーが近い /システムキッチン /浴室乾燥機 /陽当り良好 /全居室収納 /駅まで平坦 /閑静な住宅地 /LDK15畳以上 /角地 /対面式キッチン /トイレ2ヶ所 /自然素材 /浴室1坪以上 /2階建 /南面バルコニー /複層ガラス /床下収納 /浴室に窓 /TVモニタ付インターホン /緑豊かな住宅地 /通風良好 /ウォークインクロゼット /リビング階段 /都市ガス /全室2面採光 /平坦地 | Event information イベント情報 | | (Please make a reservation beforehand) If you visit you would like, please feel free to contact us. (事前に必ず予約してください)ご見学ご希望の方はお気軽にお問い合わせください。 | Property name 物件名 | | House of TAKI of natural materials Nakano Island ・ Ikuta 自然素材のTAKIの家 中野島・生田 | Price 価格 | | 47,800,000 yen ~ 48,800,000 yen 4780万円 ~ 4880万円 | Floor plan 間取り | | 3LDK + SC + tatami corner + pantry + Mrs. Corner 3LDK+SC+たたみコーナー+パントリー+ミセスコーナー | Units sold 販売戸数 | | 4 units 4戸 | Total units 総戸数 | | 11 units 11戸 | Land area 土地面積 | | 91.32 sq m ~ 92.21 sq m (27.62 tsubo ~ 27.89 tsubo) (Registration) 91.32m2 ~ 92.21m2(27.62坪 ~ 27.89坪)(登記) | Building area 建物面積 | | 96.05 sq m ~ 103.51 sq m (29.05 tsubo ~ 31.31 tsubo) (Registration) 96.05m2 ~ 103.51m2(29.05坪 ~ 31.31坪)(登記) | Driveway burden-road 私道負担・道路 | | Road width: 5.0m, Driveway about 4.5m (equity: 66 sq m × 1 / 5) 道路幅:5.0m、私道約4.5m(持分:66m2×1/5) | Completion date 完成時期(築年月) | | January 2014 will 2014年1月予定 | Address 住所 | | Kawasaki City, Kanagawa Prefecture Tama-ku, Ikuta 2-10 神奈川県川崎市多摩区生田2-10 | Traffic 交通 | | JR Nambu Line "Nakano Island" walk 12 minutes
Odakyu line "Ikuta" walk 19 minutes
Odakyu line "Mukogaoka amusement" walk 22 minutes JR南武線「中野島」歩12分
小田急線「生田」歩19分
小田急線「向ヶ丘遊園」歩22分
| Related links 関連リンク | | [Related Sites of this company] 【この会社の関連サイト】 | Person in charge 担当者より | | Person in charge of Oba Brewers 担当者大場 蔵人 | Contact お問い合せ先 | | Other Hee Real Estate Sales Co., Ltd. Head Office TEL: 0800-603-9782 [Toll free] mobile phone ・ Also available from PHS
Caller ID is not notified
Please contact the "saw SUUMO (Sumo)"
If it does not lead, If the real estate company 他喜不動産販売(株)本店TEL:0800-603-9782【通話料無料】携帯電話・PHSからもご利用いただけます
発信者番号は通知されません
「SUUMO(スーモ)を見た」と問い合わせください
つながらない方、不動産会社の方は
| Most price range 最多価格帯 | | 48 million yen (3 units) 4800万円台(3戸) | Building coverage, floor area ratio 建ぺい率・容積率 | | Kenpei rate: 60%, Volume ratio: 200% ・ 180% 建ペい率:60%、容積率:200%・180% | Time residents 入居時期 | | January 2014 will 2014年1月予定 | Land of the right form 土地の権利形態 | | Ownership 所有権 | Structure and method of construction 構造・工法 | | Wooden slate roofing 2-story (2 × 4 construction method) 木造スレート葺き2階建(2×4工法) | Construction 施工 | | Other Hee Real Estate Sales Co., Ltd. 他喜不動産販売株式会社 | Use district 用途地域 | | One middle and high 1種中高 | Land category 地目 | | Rice field 田 | Other limitations その他制限事項 | | Quasi-fire zones, Trash yard Equity: 3.02 sq m × 1 / 11 準防火地域、ごみ置場持分:3.02m2×1/11 | Overview and notices その他概要・特記事項 | | Contact: Oba Brewers, Building confirmation number: the H25 building certification No. KBI01968 (4 Building) other 担当者:大場 蔵人、建築確認番号:第H25確認建築KBI01968号(4号棟) 他 | Company profile 会社概要 | | <Seller> Governor of Kanagawa Prefecture (1) No. 027192 other Hee Real Estate Sales Co., Ltd. head office Yubinbango214-0021 Kawasaki City, Kanagawa Prefecture Tama-ku, Shukugawara 3-1-1 <売主>神奈川県知事(1)第027192号他喜不動産販売(株)本店〒214-0021 神奈川県川崎市多摩区宿河原3-1-1 |
Livingリビング ![Living. Room where natural materials are gently wrap the living. Flooring natural wood composite flooring, Wall adopts natural materials 100% of Europe plaster. To health, To the environment, To achieve a friendly comfortable living space to improve the living comfort to people. [MH photos]](/images/kanagawa/kawasakishitama/bf51f90069.jpg) Room where natural materials are gently wrap the living. Flooring natural wood composite flooring, Wall adopts natural materials 100% of Europe plaster. To health, To the environment, To achieve a friendly comfortable living space to improve the living comfort to people. [MH photos]
自然素材が暮らしをやさしく包み込む室内。床材は天然木複合フローリングを、壁面は天然素材100%のヨーロッパ漆喰を採用。健康に、環境に、人に優しく住まい心地を高める快適な住空間を実現します。【MH写真】
Local appearance photo現地外観写真 ![Local appearance photo. In the calm streets, It appeared all 11 buildings of condominiums! Newly built single-family design and natural materials of the Women's perspective, "Nakano Island" station, "Ikuta" station, "Mukogaoka amusement" station use. [Local Photos]](/images/kanagawa/kawasakishitama/bf51f90072.jpg) In the calm streets, It appeared all 11 buildings of condominiums! Newly built single-family design and natural materials of the Women's perspective, "Nakano Island" station, "Ikuta" station, "Mukogaoka amusement" station use. [Local Photos]
穏やかな街並みの中に、全11棟の分譲住宅が登場!女性目線のデザインと自然素材の新築一戸建て、「中野島」駅、「生田」駅、「向ヶ丘遊園」駅利用。【現地写真】
Kitchenキッチン 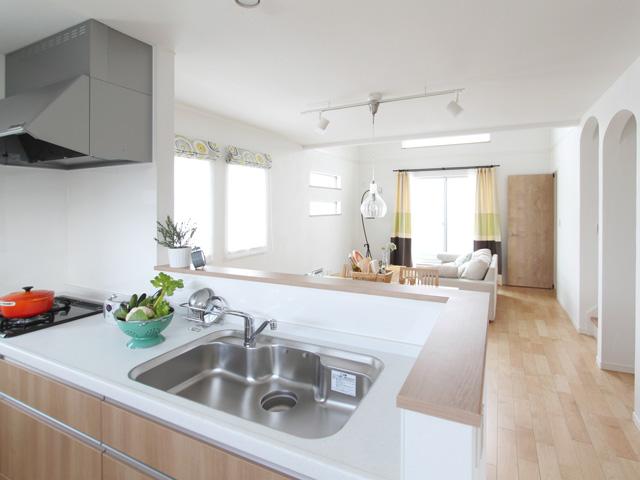 (MH kitchen) Is easy to take family and communication are in the living room, Adopt a popular open kitchen. Rest assured that a small child is can have in the living eye can reach.
(MHキッチン)
リビングにいる家族とコミュニケーションがとりやすい、人気のオープンキッチンを採用。小さなお子さんがリビングにいても目が届くので安心。
Livingリビング 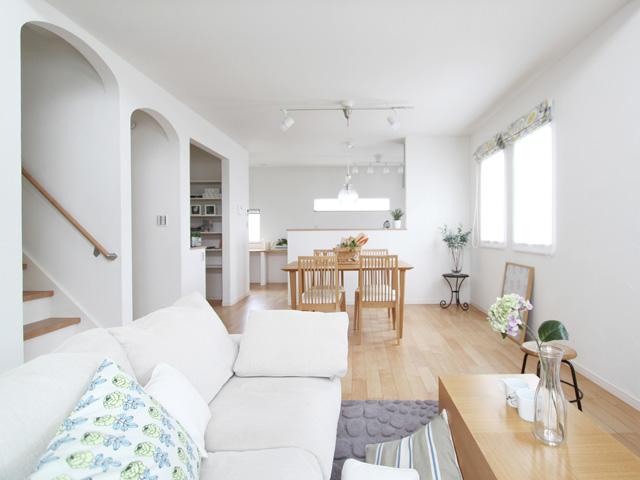 (MH Living) All building LDK 16 quires more. Since becoming minute only blow with a loft, Open a large space will be directing. Also, Since living in the stairs you can feel also ties with other floors.
(MHリビング)
全棟LDKは16帖以上。ロフトのある分だけ吹抜けになっているので、開放的な大空間が演出されます。また、リビングイン階段なので他の階との繋がりも感じることができます。
Other introspectionその他内観 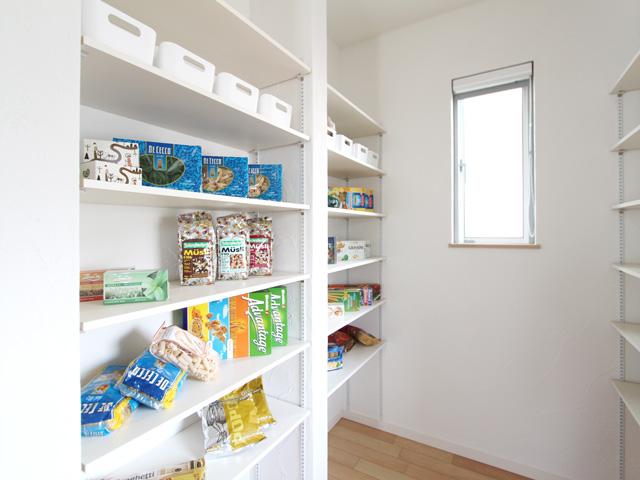 (MH pantry) Even when buying, Shelves of one wall that was installed in the kitchen next to, It fits cleaner if there is a pantry, Food inventory and cookware you can see at a glance.
(MHパントリー)
まとめ買いしても、キッチン横に設置した壁一面の棚、パントリーがあればスッキリ収まり、食品の在庫や調理器具が一目で分かります。
Livingリビング 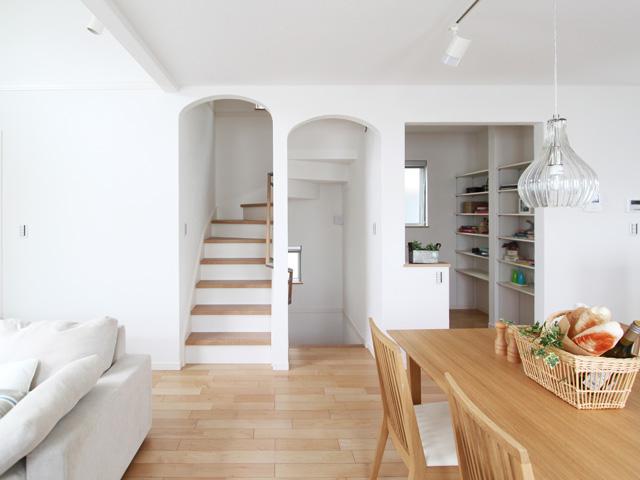 (MH living) friendly woman, Interior of natural materials. And natural plaster, By the rounded design of the falling wall from the ceiling, It gives a friendly impression soft.
(MHリビング)女性にやさしい、自然素材の室内。
天然の漆喰と、天井からの下がり壁を丸くデザインしたことで、やわらかでやさしい印象を与えます。
Park公園 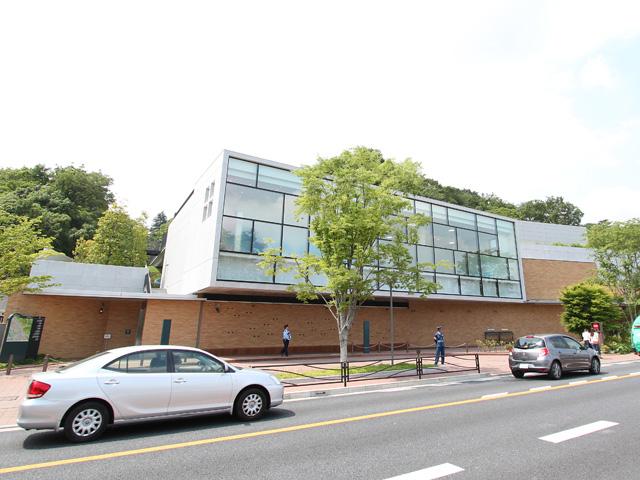 Fujiko ・ F ・ 2900m business hours until Fujio Museum / 10:00 ~ 16:00
藤子・F・不二雄ミュージアムまで2900m 営業時間/10:00 ~ 16:00
Supermarketスーパー 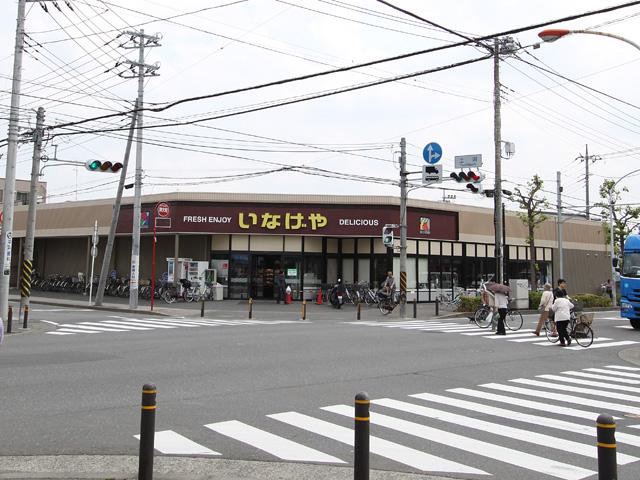 340m business hours until Inageya Kawasaki Nakanoto shop / 9:00 ~ 22:00
いなげや川崎中野島店まで340m 営業時間/9:00 ~ 22:00
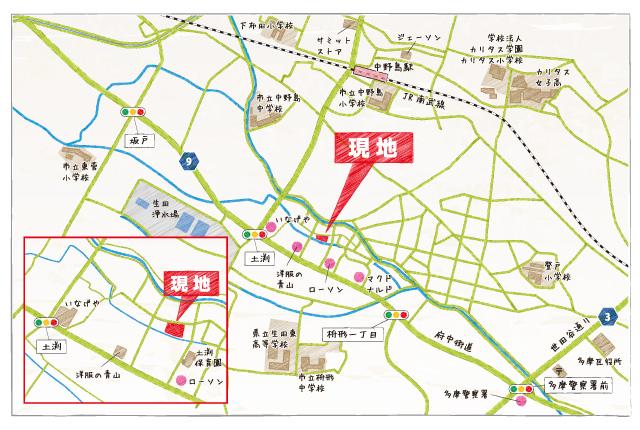 Local guide map
現地案内図
Park公園 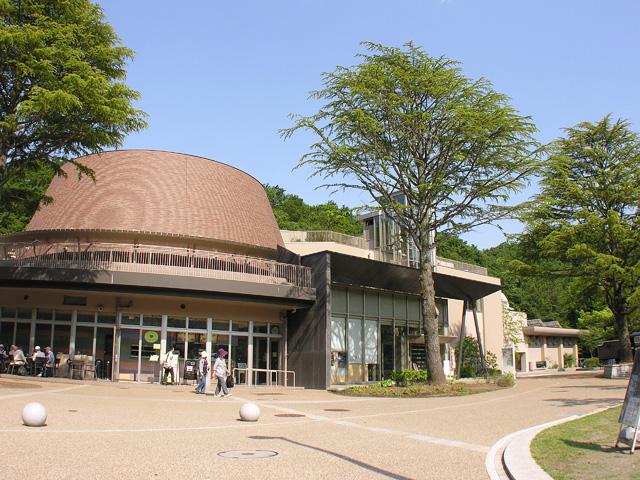 Kawasaki Chu (sky) and the 2800m business hours until the green of the Science Museum / 9:30 ~ 17:00
かわさき宙(そら)と緑の科学館まで2800m 営業時間/9:30 ~ 17:00
Other Environmental Photoその他環境写真 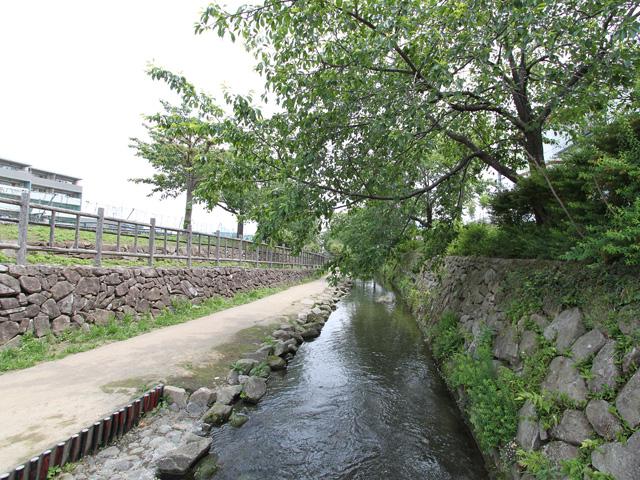 75m up to two months of territory water
二ヶ領用水まで75m
Same specifications photos (Other introspection)同仕様写真(その他内観) 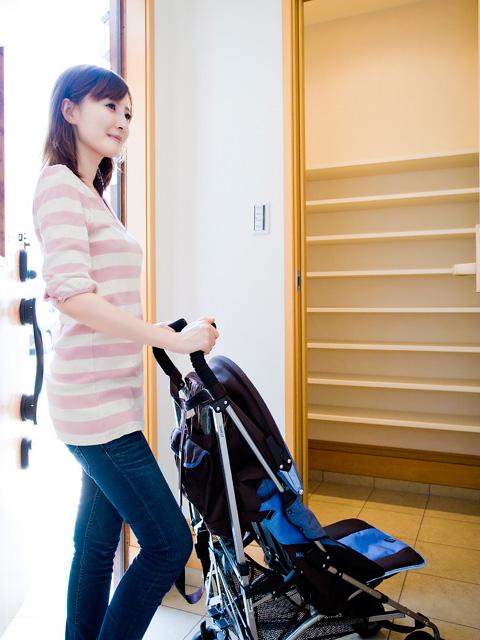 Has established the (shoes closet construction cases) large storage in the front door. Other off-season of footwear, Hobby tools and children's extracurricular activities supplies, such as a golf bag, In addition is useful because it is space enough to put even stroller.
(シューズクローゼット施工例)玄関にも大きな収納を設けました。シーズンオフの履物の他、ゴルフバッグなどの趣味の道具や子供の部活動用品、さらにはベビーカーも置けるほどのスペースなので便利です。
Other introspectionその他内観 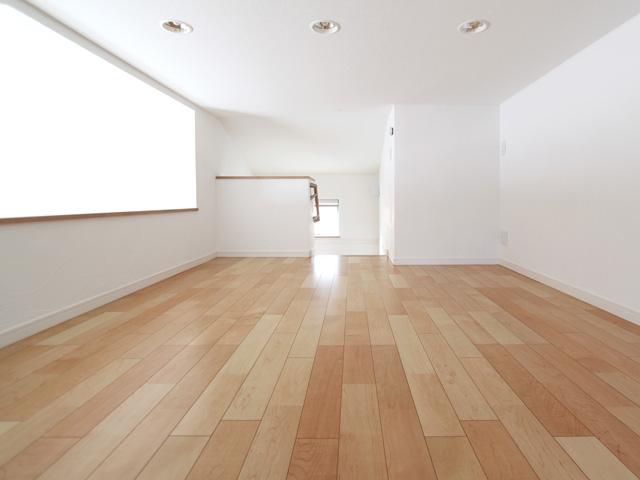 (MH loft) with confidence Ease loft with stairs you can up and down. Of course, things can be a lot of storage, For high thermal insulation performance because it connected with living and vertical, You can also use the children's playground.
(MHロフト)階段付のロフトでラクラク安心して上り下りができます。たくさんの収納ができるのはもちろんのこと、リビングとタテで繋がっているので断熱性能も高いため、子供の遊び場などにも使えます。
Same specifications photos (Other introspection)同仕様写真(その他内観) 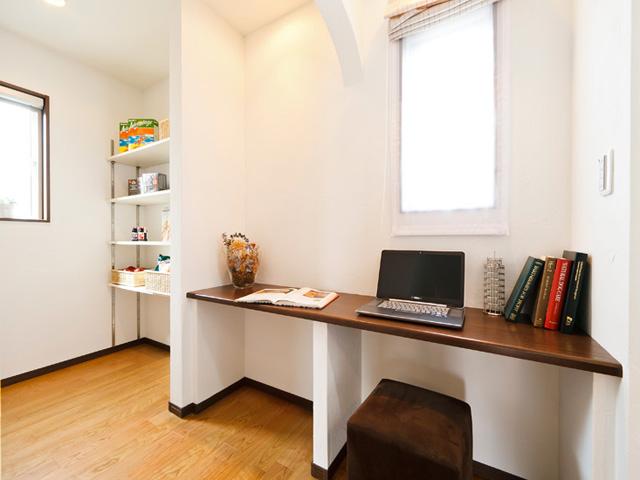 Next to the (Mrs. corner construction cases) Kitchen, It has established a Mrs. corner of wife-only. Or examine the menu of dinner, Reading a book, Such as a little to take a break in between housework, With so counter can be used for a variety of applications.
(ミセスコーナー施工例)キッチンの横に、奥様専用のミセスコーナーを設けました。夕飯のメニューを調べたり、本を読んだり、家事の合間にちょっと一休みするなど、カウンター付きなので様々な用途に使用できます。
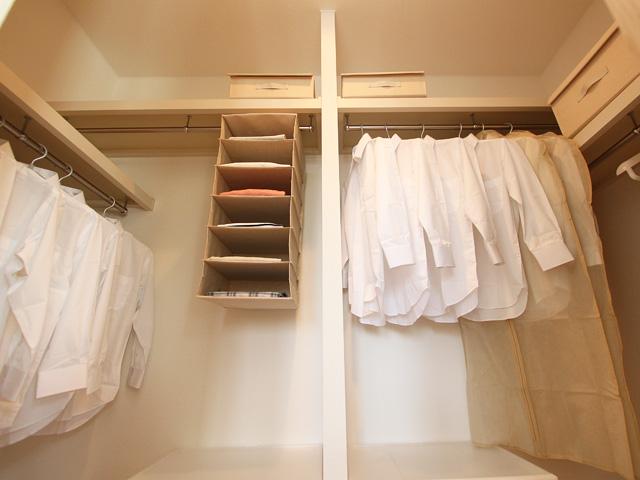 Large closet in the (walk-in closet construction cases) main bedroom, Since it is a large amount to put away the luggage, You keep always tidy rooms.
(ウォークインクローゼット施工例)主寝室にある大きなクローゼットは、大量に荷物をしまうことができるので、いつも片付いたお部屋が保てます。
Junior high school中学校 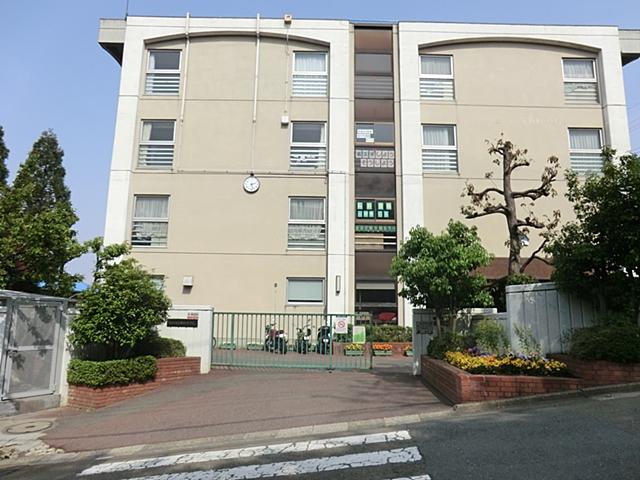 840m to the Kawasaki Municipal Masugata Junior High School
川崎市立枡形中学校まで840m
Primary school小学校 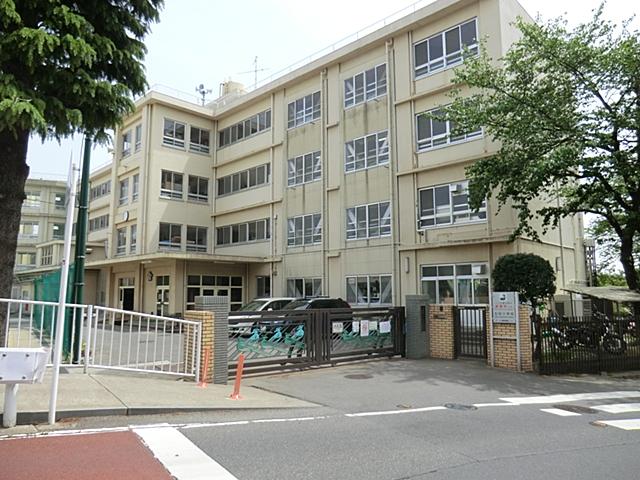 1370m to the Kawasaki Municipal Ikuta Elementary School
川崎市立生田小学校まで1370m
Same specifications photo (bathroom)同仕様写真(浴室) 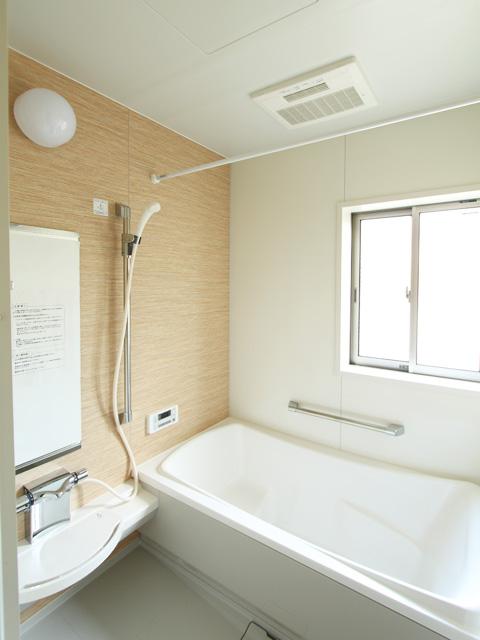 (Bathroom construction cases)
(浴室施工例)
Kindergarten ・ Nursery幼稚園・保育園 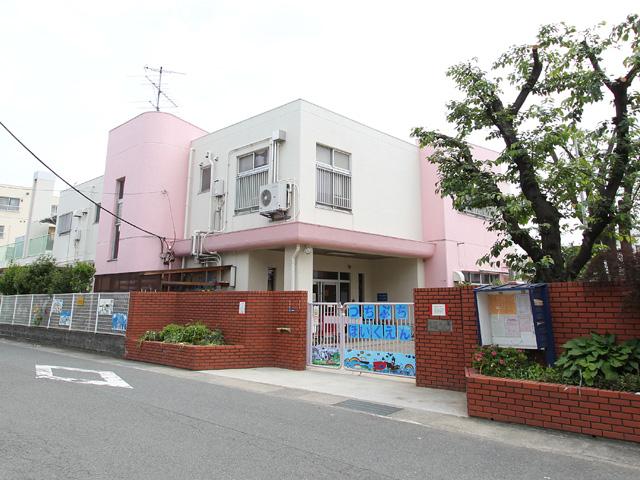 Hijiuchi 130m to nursery school
土渕保育園まで130m
Local photos, including front road前面道路含む現地写真 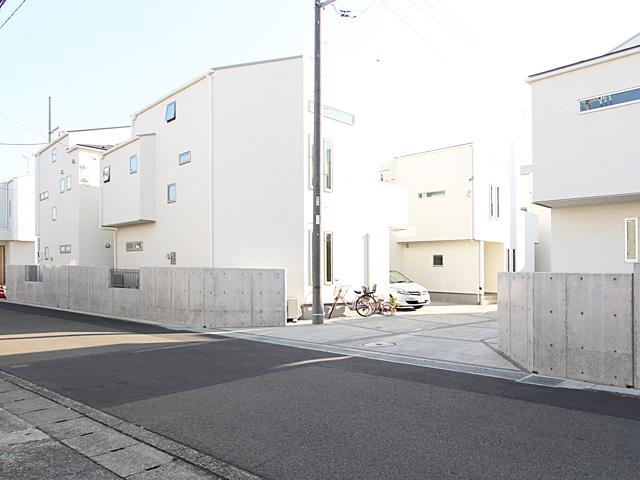 Site of the entire surface of the road, North side road about 5.0m, East-west north development road about 4.5m and a margin width. Car of the outing is easy.
現場の全面道路は、北側公道約5.0m、東西北側開発道路約4.5mと余裕のある幅。車のお出かけも簡単です。
Floor plan間取り図 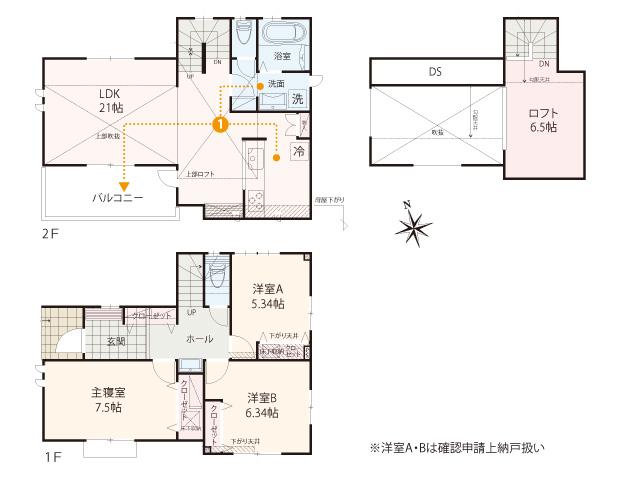 (No.4), Price 48,800,000 yen, 3LDK, Land area 91.36 sq m , Building area 96.05 sq m
(No.4)、価格4880万円、3LDK、土地面積91.36m2、建物面積96.05m2
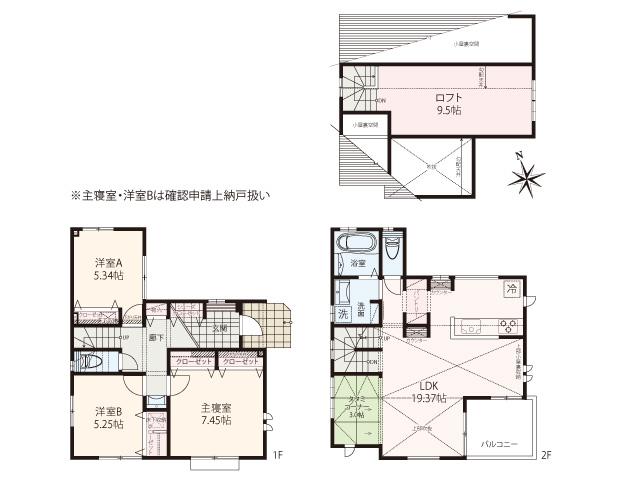 (No.7), Price 48,800,000 yen, 3LDK, Land area 91.4 sq m , Building area 97.5 sq m
(No.7)、価格4880万円、3LDK、土地面積91.4m2、建物面積97.5m2
Construction ・ Construction method ・ specification構造・工法・仕様 ![Construction ・ Construction method ・ specification. Room where natural materials are gently wrap the living. Flooring natural wood composite flooring, Wall adopts natural materials 100% of Europe plaster. To health, To the environment, To achieve a friendly comfortable living space to improve the living comfort to people. [Enforcement example photo]](/images/kanagawa/kawasakishitama/bf51f90007.jpg) Room where natural materials are gently wrap the living. Flooring natural wood composite flooring, Wall adopts natural materials 100% of Europe plaster. To health, To the environment, To achieve a friendly comfortable living space to improve the living comfort to people. [Enforcement example photo]
自然素材が暮らしをやさしく包み込む室内。床材は天然木複合フローリングを、壁面は天然素材100%のヨーロッパ漆喰を採用。健康に、環境に、人に優しく住まい心地を高める快適な住空間を実現します。【施行例写真】
Other Environmental Photoその他環境写真 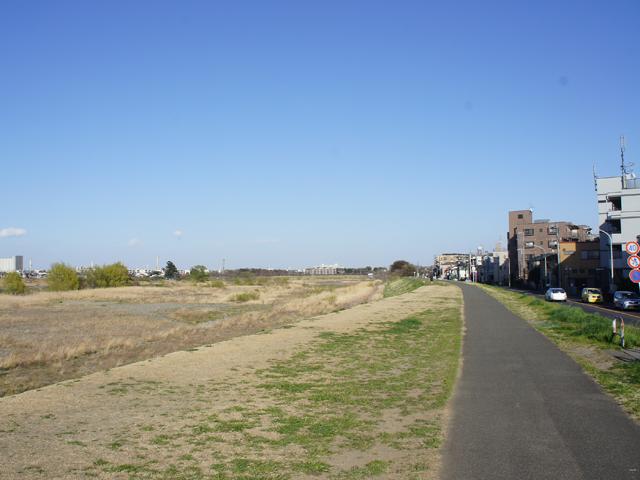 During the day crowded with people who enjoy the BBQ, Along the Tama River that people also often seen to be used as the running course. Also every summer annual Tama River fireworks display, The distance to go to feel free to look at.
日中はBBQを楽しむ人々で賑わい、ランニングコースとして利用する人も多くみられる多摩川沿い。毎年夏恒例の多摩川花火大会も、気軽に見に行ける距離です。
Supermarketスーパー 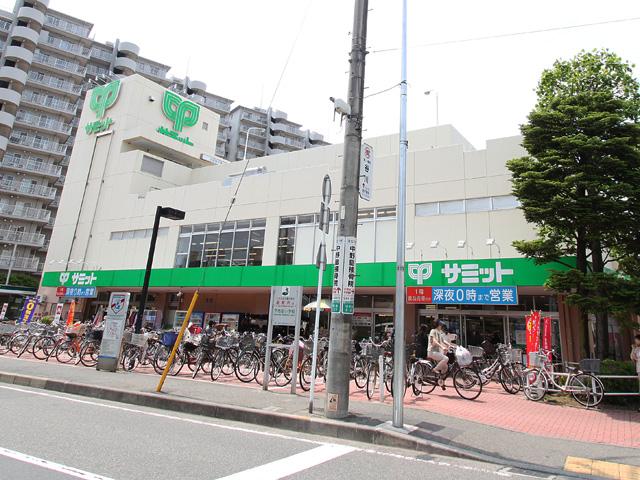 1110m business hours until the Summit store Nakanoto shop / 9:00 ~ 24:00
サミットストア中野島店まで1110m 営業時間/9:00 ~ 24:00
Drug storeドラッグストア 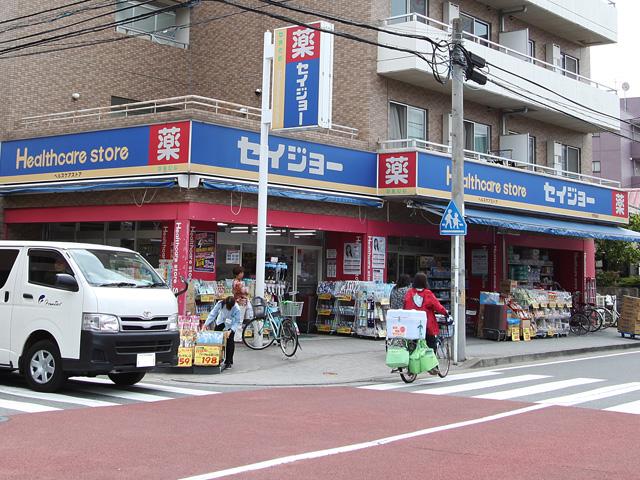 800m business hours until the medicine Seijo Nakanoto shop / 10:00 ~ 22:30
くすりセイジョー中野島店まで800m 営業時間/10:00 ~ 22:30
You will receive this brochureこんなパンフレットが届きます 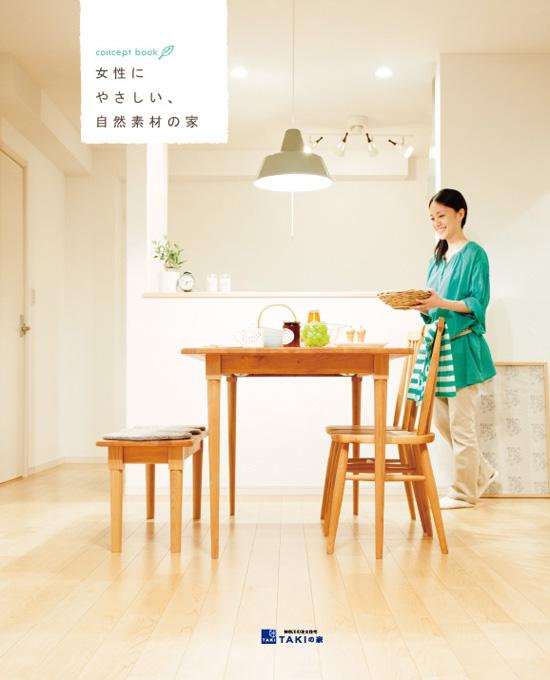 It is is also on the construction of a custom home in our company. For those who had you a custom home of the document request is, We deliver a brochure about the house making for free. Please feel free to contact us.
弊社では注文住宅の施工も行っております。注文住宅の資料請求をしていただいた方には、家づくりに関するパンフレットを無料でお届けいたします。お気軽にお問い合わせください。
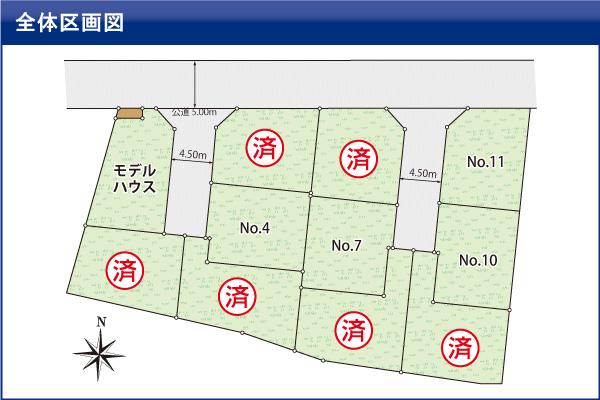 The entire compartment Figure
全体区画図
Location
| 

![Living. Room where natural materials are gently wrap the living. Flooring natural wood composite flooring, Wall adopts natural materials 100% of Europe plaster. To health, To the environment, To achieve a friendly comfortable living space to improve the living comfort to people. [MH photos]](/images/kanagawa/kawasakishitama/bf51f90069.jpg)
![Local appearance photo. In the calm streets, It appeared all 11 buildings of condominiums! Newly built single-family design and natural materials of the Women's perspective, "Nakano Island" station, "Ikuta" station, "Mukogaoka amusement" station use. [Local Photos]](/images/kanagawa/kawasakishitama/bf51f90072.jpg)




















![Construction ・ Construction method ・ specification. Room where natural materials are gently wrap the living. Flooring natural wood composite flooring, Wall adopts natural materials 100% of Europe plaster. To health, To the environment, To achieve a friendly comfortable living space to improve the living comfort to people. [Enforcement example photo]](/images/kanagawa/kawasakishitama/bf51f90007.jpg)




