New Homes » Kanto » Kanagawa Prefecture » Kawasaki City Tama-ku
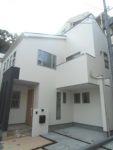 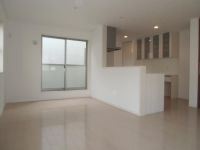
| | Kawasaki City, Kanagawa Prefecture Tama-ku, 神奈川県川崎市多摩区 |
| JR Nambu Line "Nakano Island" walk 16 minutes JR南武線「中野島」歩16分 |
| 2 line 3 stops available location, All 16 buildings condominium of the two-story! ! JR Nambu Line Nakanoshima Station, Walk flat until the Odakyu Odawara Line Mukogaoka amusement Station. Floor also various Thank you so please have a look once. 2路線3駅利用可能な立地に、2階建ての全16棟分譲住宅!!JR南武線中野島駅、小田急小田原線向ヶ丘遊園駅まで徒歩平坦。間取りも様々御座いますので是非一度ご覧ください。 |
| ■ Pre-ground survey, Year Available, 2 along the line more accessible, Super close, It is close to the city ■ System kitchen, Bathroom Dryer, Yang per good, All room storage, Flat to the station, Siemens south road ■ A quiet residential area, LDK15 tatami mats or more, Corner lotese-style room, Shaping land, Washbasin with shower, Face-to-face kitchen ■ Barrier-free, Toilet 2 places, Bathroom 1 tsubo or more, 2-story, 2 or more sides balcony ■ Warm water washing toilet seat, The window in the bathroom, TV monitor interphone, Leafy residential area, Urban neighborhood ■ All living room flooring, Dish washing dryer, Water filter, City gas, Flat terrain, Attic storage ■ Development subdivision in, Double-glazing, Floor heating ■地盤調査済、年内入居可、2沿線以上利用可、スーパーが近い、市街地が近い■システムキッチン、浴室乾燥機、陽当り良好、全居室収納、駅まで平坦、南側道路面す■閑静な住宅地、LDK15畳以上、角地、和室、整形地、シャワー付洗面台、対面式キッチン■バリアフリー、トイレ2ヶ所、浴室1坪以上、2階建、2面以上バルコニー■温水洗浄便座、浴室に窓、TVモニタ付インターホン、緑豊かな住宅地、都市近郊■全居室フローリング、食器洗乾燥機、浄水器、都市ガス、平坦地、屋根裏収納■開発分譲地内、複層ガラス、床暖房 |
Features pickup 特徴ピックアップ | | Pre-ground survey / Year Available / 2 along the line more accessible / Super close / It is close to the city / System kitchen / Bathroom Dryer / Yang per good / All room storage / Flat to the station / Siemens south road / A quiet residential area / LDK15 tatami mats or more / Corner lot / Japanese-style room / Shaping land / Washbasin with shower / Face-to-face kitchen / Barrier-free / Toilet 2 places / Bathroom 1 tsubo or more / 2-story / 2 or more sides balcony / Double-glazing / Warm water washing toilet seat / The window in the bathroom / TV monitor interphone / Leafy residential area / Urban neighborhood / All living room flooring / Dish washing dryer / Water filter / City gas / Flat terrain / Attic storage / Floor heating / Development subdivision in 地盤調査済 /年内入居可 /2沿線以上利用可 /スーパーが近い /市街地が近い /システムキッチン /浴室乾燥機 /陽当り良好 /全居室収納 /駅まで平坦 /南側道路面す /閑静な住宅地 /LDK15畳以上 /角地 /和室 /整形地 /シャワー付洗面台 /対面式キッチン /バリアフリー /トイレ2ヶ所 /浴室1坪以上 /2階建 /2面以上バルコニー /複層ガラス /温水洗浄便座 /浴室に窓 /TVモニタ付インターホン /緑豊かな住宅地 /都市近郊 /全居室フローリング /食器洗乾燥機 /浄水器 /都市ガス /平坦地 /屋根裏収納 /床暖房 /開発分譲地内 | Price 価格 | | 39,300,000 yen ~ 43,800,000 yen 3930万円 ~ 4380万円 | Floor plan 間取り | | 3LDK + S (storeroom) ~ 4LDK 3LDK+S(納戸) ~ 4LDK | Units sold 販売戸数 | | 8 units 8戸 | Total units 総戸数 | | 16 houses 16戸 | Land area 土地面積 | | 86.43 sq m ~ 90.85 sq m (26.14 tsubo ~ 27.48 tsubo) (Registration) 86.43m2 ~ 90.85m2(26.14坪 ~ 27.48坪)(登記) | Building area 建物面積 | | 93.61 sq m ~ 115.71 sq m (28.31 tsubo ~ 35.00 tsubo) (measured) 93.61m2 ~ 115.71m2(28.31坪 ~ 35.00坪)(実測) | Completion date 完成時期(築年月) | | 2013 in late November 2013年11月下旬 | Address 住所 | | Kawasaki City, Kanagawa Prefecture Tama-ku, Ikuta 3 神奈川県川崎市多摩区生田3 | Traffic 交通 | | JR Nambu Line "Nakano Island" walk 16 minutes
Odakyu line "Ikuta" walk 17 minutes
Odakyu line "Mukogaoka amusement" walk 24 minutes JR南武線「中野島」歩16分
小田急線「生田」歩17分
小田急線「向ヶ丘遊園」歩24分
| Related links 関連リンク | | [Related Sites of this company] 【この会社の関連サイト】 | Person in charge 担当者より | | Person in charge of real-estate and building FP Sugiyama Toyoji Age: 30 Daigyokai Experience: 9 years buying and selling our strengths in close contact with the local specialty shop, We run around every day so that customers can introduce the "regret of not the best house" in a square. I myself are also born and raised in Kawasaki City Miyamae-ku,, Such as information of local also Please feel free to contact us. 担当者宅建FP杉山 豊司年齢:30代業界経験:9年売買専門店で地域に密着した弊社の強み、お客様が方に「後悔のない最高のお家」をご紹介できるように日々走り回っております。私自身も川崎市宮前区で生まれ育っており、地域の情報などもお気軽にご相談下さい。 | Contact お問い合せ先 | | TEL: 0800-602-6173 [Toll free] mobile phone ・ Also available from PHS
Caller ID is not notified
Please contact the "saw SUUMO (Sumo)"
If it does not lead, If the real estate company TEL:0800-602-6173【通話料無料】携帯電話・PHSからもご利用いただけます
発信者番号は通知されません
「SUUMO(スーモ)を見た」と問い合わせください
つながらない方、不動産会社の方は
| Building coverage, floor area ratio 建ぺい率・容積率 | | Kenpei rate: 60%, Volume ratio: 200% 建ペい率:60%、容積率:200% | Time residents 入居時期 | | Consultation 相談 | Land of the right form 土地の権利形態 | | Ownership 所有権 | Structure and method of construction 構造・工法 | | 2-story wooden 木造2階建て | Use district 用途地域 | | Two mid-high 2種中高 | Land category 地目 | | Residential land 宅地 | Overview and notices その他概要・特記事項 | | Contact: Sugiyama Toyoji, Building confirmation number: No. 01282 other 担当者:杉山 豊司、建築確認番号:第01282号他 | Company profile 会社概要 | | <Mediation> Governor of Kanagawa Prefecture (1) the first 027,972 No. Century 21 Home Life Co., Ltd. Yubinbango214-0013 Kawasaki City, Kanagawa Prefecture Tama-ku, Noboritoshin cho address 409 <仲介>神奈川県知事(1)第027972号センチュリー21ホームライフ(株)〒214-0013 神奈川県川崎市多摩区登戸新町409番地 |
Local appearance photo現地外観写真 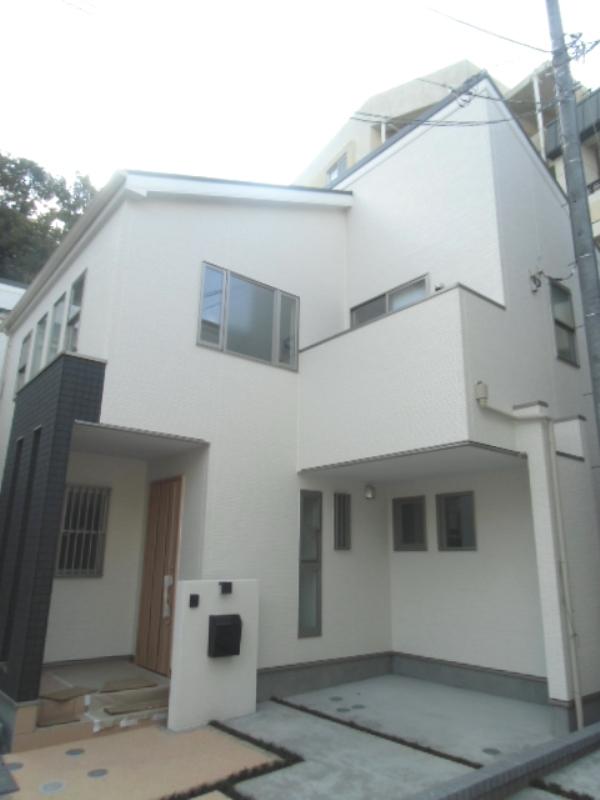 Face-to-face kitchen type newly built single-family two-story! It is a flat location from the station.
2階建ての対面キッチン型新築一戸建て!駅から平坦な立地です。
Livingリビング 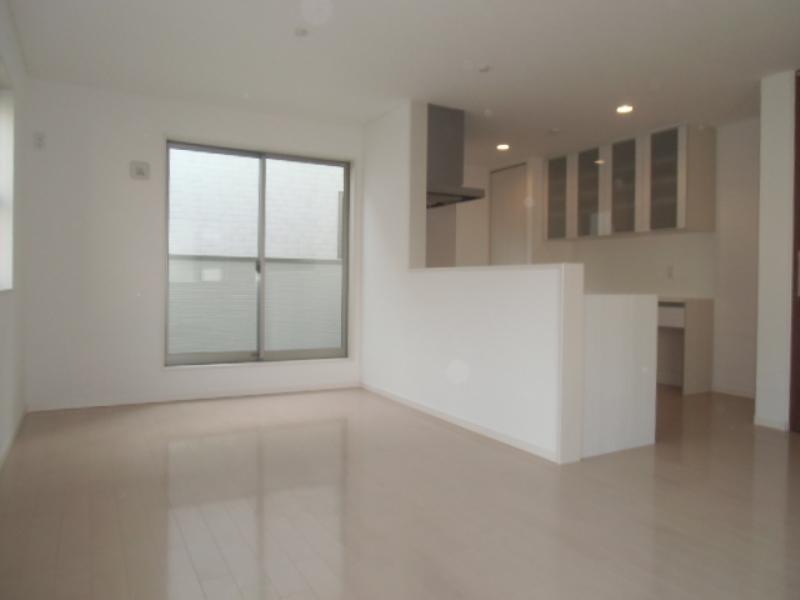 Open-minded open kitchen! Enjoy a place for family gatherings in the LDK.
開放的なオープンキッチン!LDKで家族団欒の場をお楽しみ下さい。
Kitchenキッチン 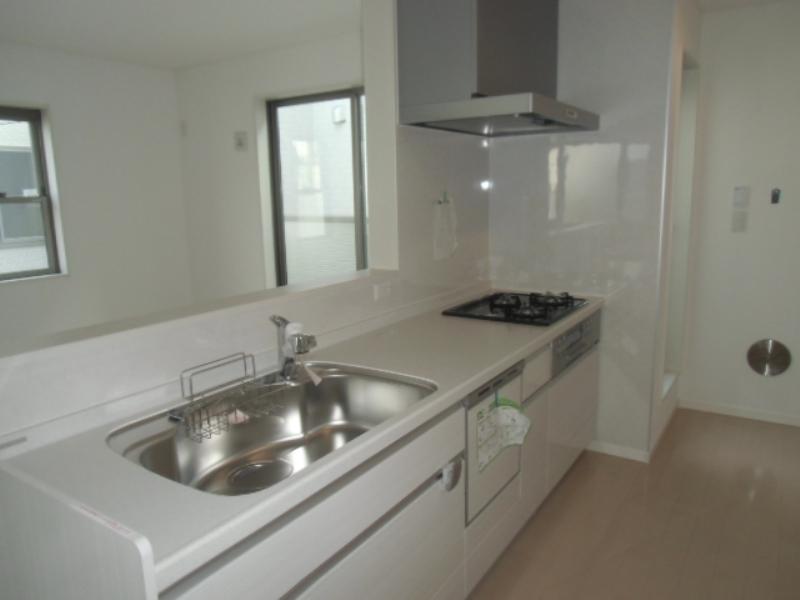 System kitchen, Dishwasher ・ It is also installed an integrated water purifier.
システムキッチン、食洗機・一体型浄水器も設置されております。
Floor plan間取り図 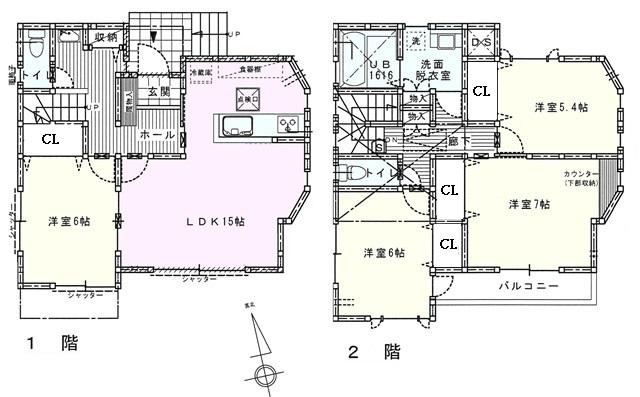 (1 Building), Price 43,800,000 yen, 4LDK, Land area 88.56 sq m , Building area 102.23 sq m
(1号棟)、価格4380万円、4LDK、土地面積88.56m2、建物面積102.23m2
Livingリビング 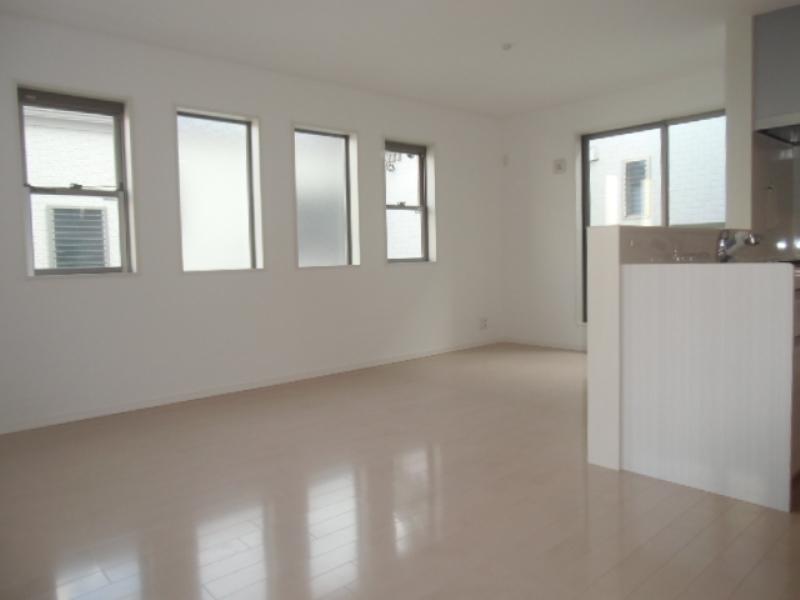 There a lot of window, It is very bright living-dining!
窓もたくさん有り、とても明るいリビングダイニングです!
Bathroom浴室 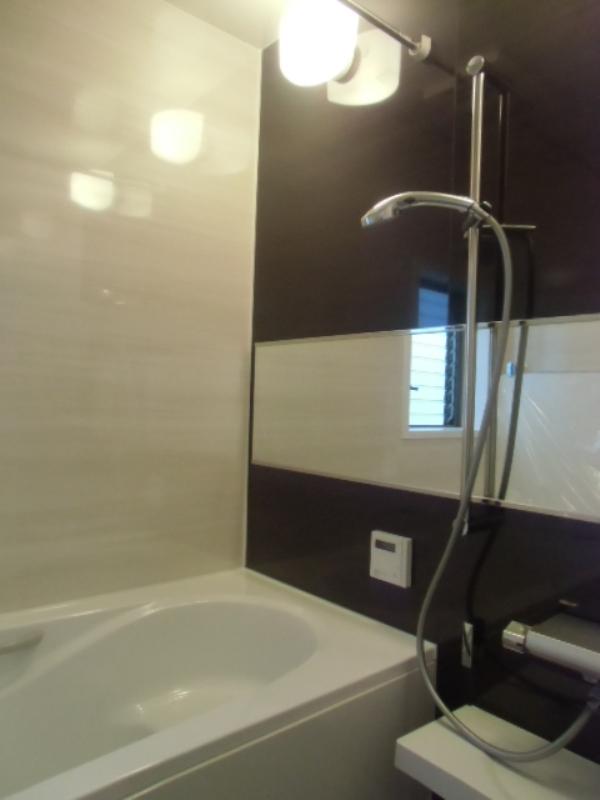 Spacious bathroom units of 1 pyeong type! Mirror Wide Type!
1坪タイプの広々ユニットバス!鏡はワイドタイプ!
Kitchenキッチン 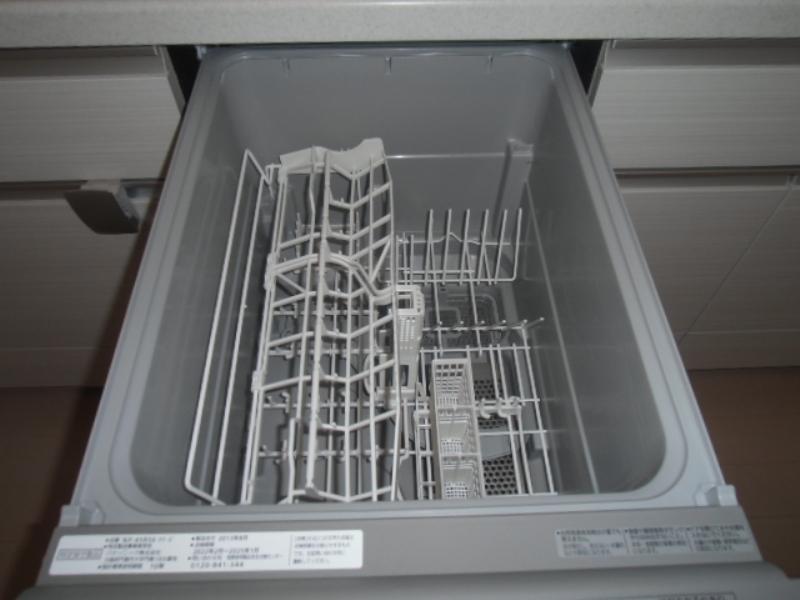 Dishwasher!
食洗機!
Non-living roomリビング以外の居室 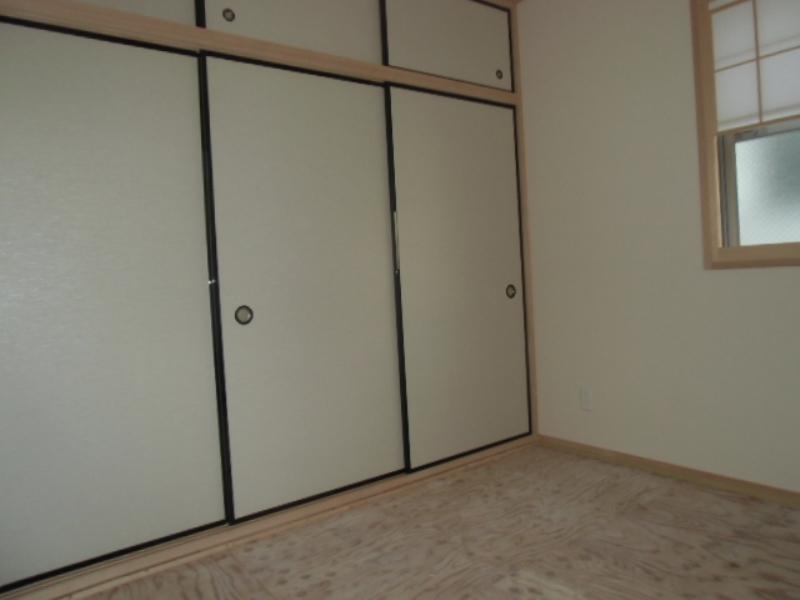 Japanese-style room has made a lot of storage. You can use your bedding and clothes rack, such as multi-function.
和室は収納をたくさん造りました。お布団や洋服棚など多機能に使えます。
Entrance玄関 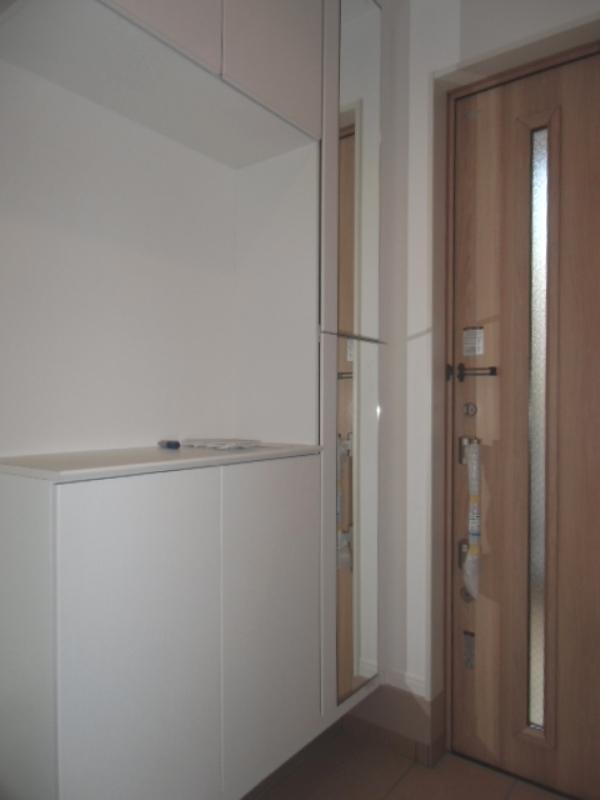 Shoes cloak!
シューズクローク!
Wash basin, toilet洗面台・洗面所 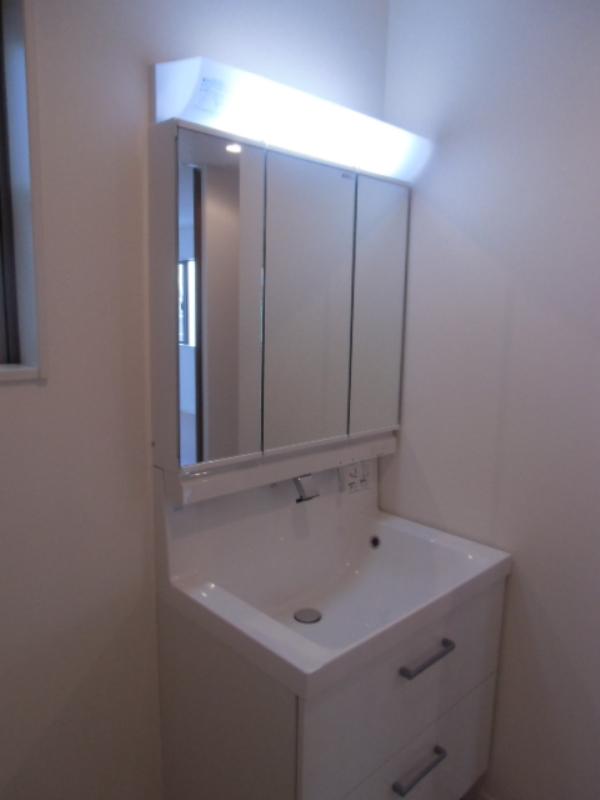 Vanity triple mirror! Also it comes with storage in the lower!
三面鏡の洗面化粧台!下段には収納も付いております!
Toiletトイレ 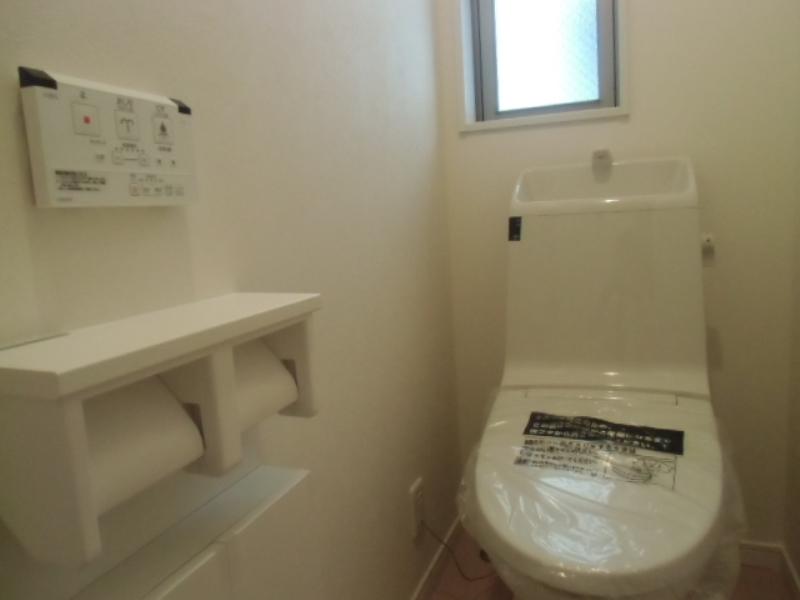 Window with toilet with a bidet! Paper holder the two can be installed!
ウォシュレット付の窓付きトイレ!ペーパーホルダーは2つ設置可能!
Local photos, including front road前面道路含む現地写真 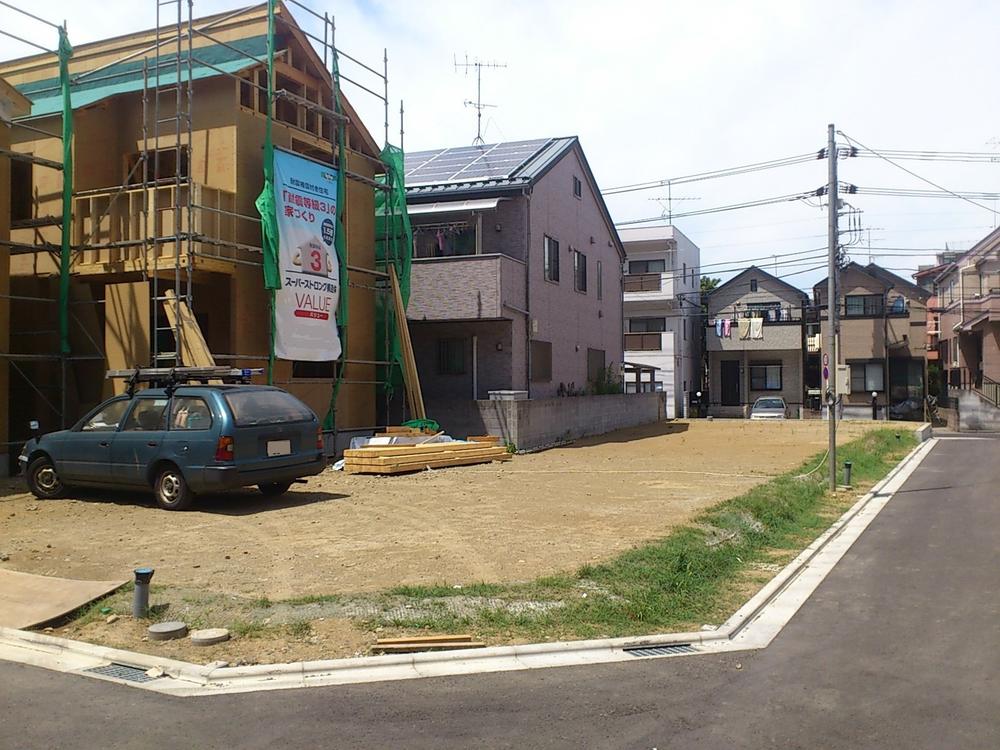 Front road spacious!
前面道路も広々!
Parking lot駐車場 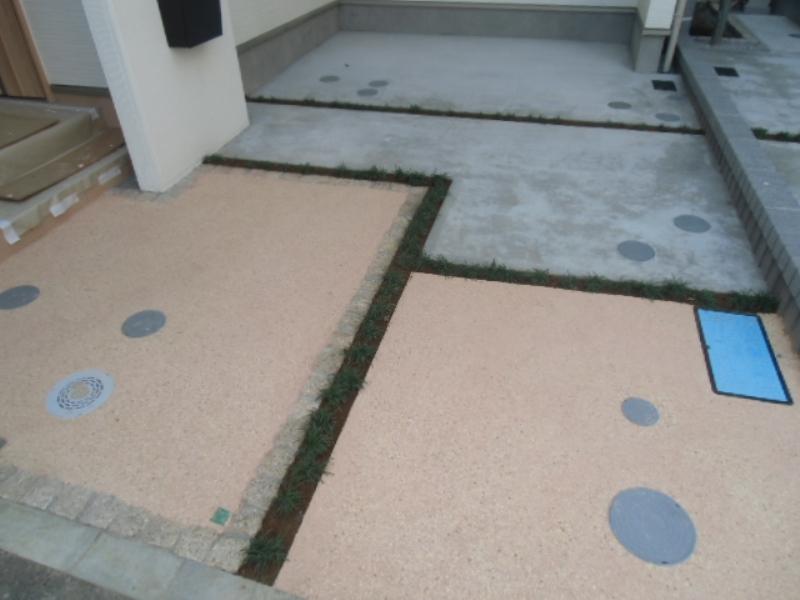 The entrance approach and car space, We put the accent slit.
玄関アプローチやカースペースには、アクセントスリットを入れております。
Balconyバルコニー 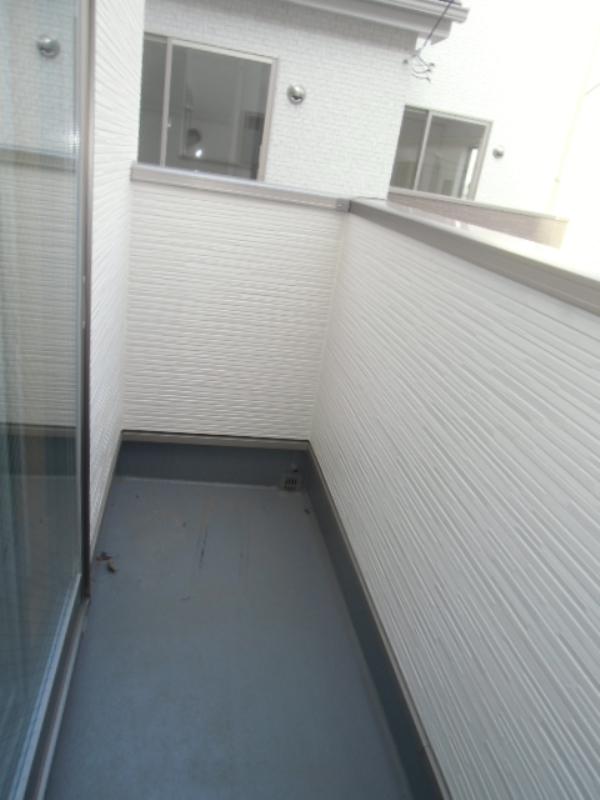 Balcony, we have established two locations!
バルコニーは2ヵ所設置しております!
Primary school小学校 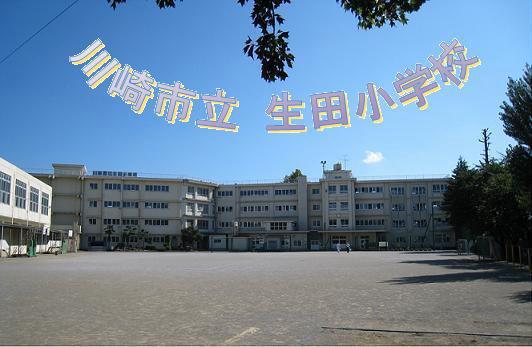 Ikuta until elementary school 1085m
生田小学校まで1085m
Other introspectionその他内観 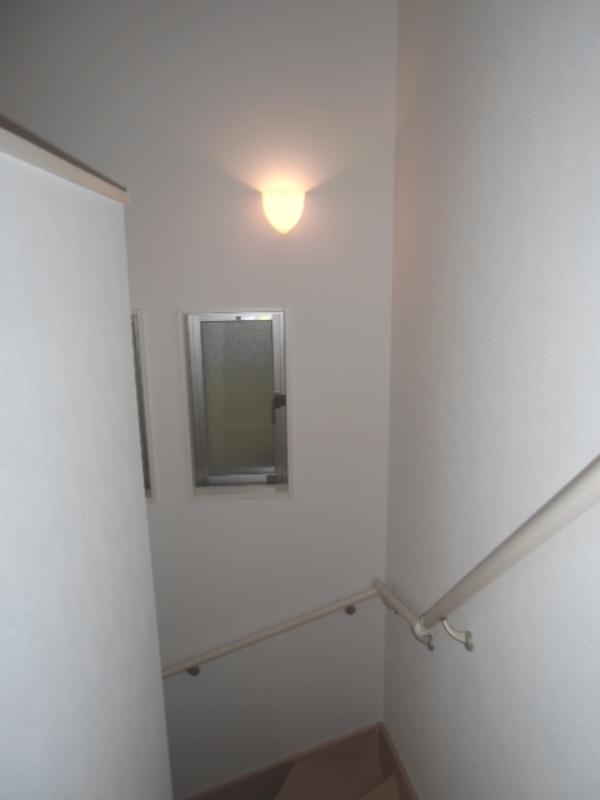 The stairs part, Ventilated I put a small window to be able to!
階段部分には、風通しが出来るように小窓を付けました!
The entire compartment Figure全体区画図 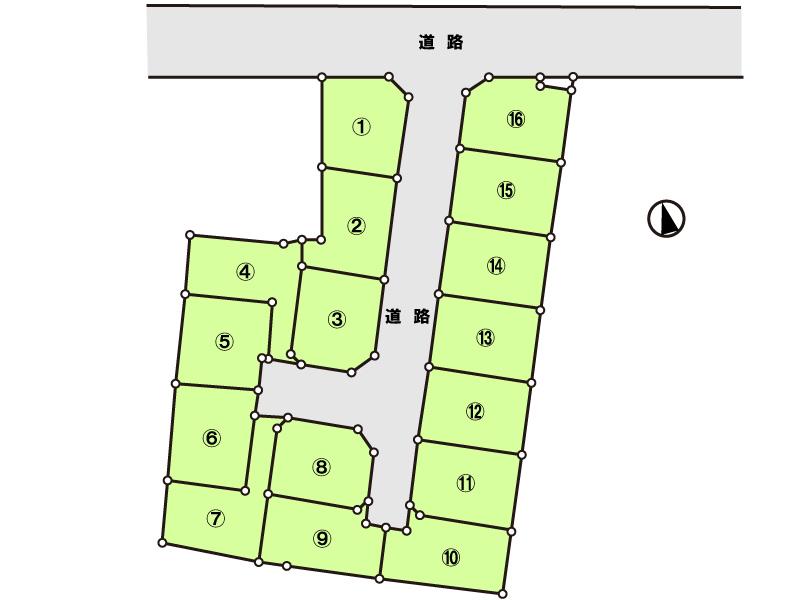 Sectioning view
区割り図
Floor plan間取り図  (12 Building), Price 41,300,000 yen, 3LDK+S, Land area 86.43 sq m , Building area 95.45 sq m
(12号棟)、価格4130万円、3LDK+S、土地面積86.43m2、建物面積95.45m2
Livingリビング 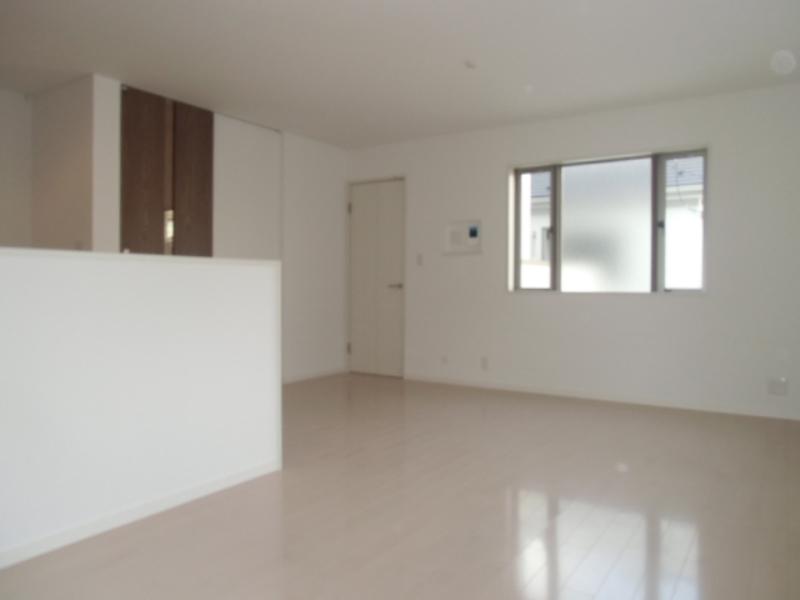 The hallway and the living room doorway, So we put the door, It also considered cooling and heating efficiency.
廊下とリビング出入り口には、ドアを付けておりますので、冷暖房効率も考えられております。
Bathroom浴室 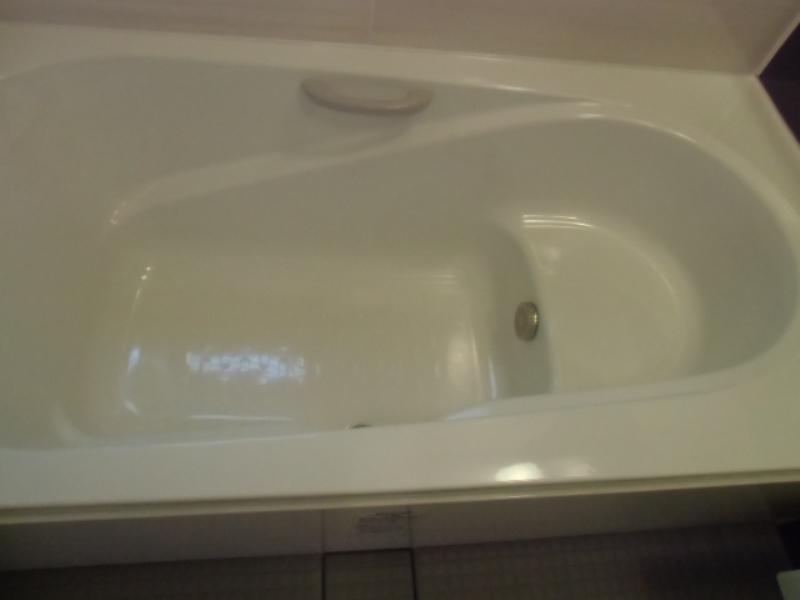 Tub, Established a sitz bath can type! Please heal Yukkuru tired.
浴槽は、半身浴可能タイプを設置!疲れをゆっくる癒して下さい。
Kitchenキッチン 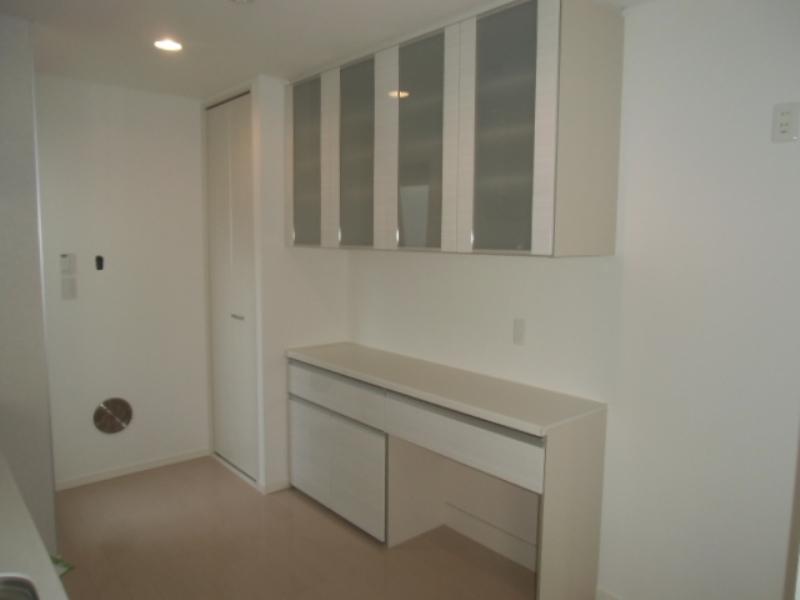 System kitchen on the back, Set up a cupboard in the standard!
システムキッチン背面には、カップボードを標準で設置!
Location
|






















