New Homes » Kanto » Kanagawa Prefecture » Kawasaki City Tama-ku
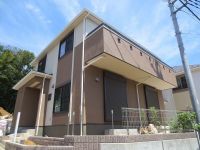 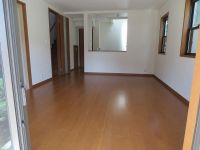
| | Kawasaki City, Kanagawa Prefecture Tama-ku, 神奈川県川崎市多摩区 |
| Odakyu line "Yomiuri Land before" walk 5 minutes 小田急線「読売ランド前」歩5分 |
| Leafy residential area that I do not think the station walk 5 minutes. Floor heating ・ Please check the equipment of the dishwasher such as enhancement in the field. Tour reservation [Toll free] [0800-603-2003] [East housing] Until. 駅歩5分とは思えない緑豊かな住宅地。床暖房・食洗機等充実の設備を現地でご確認ください。見学予約は【通話料無料】【0800-603-2003】【東日本ハウジング】まで。 |
| Bathroom Dryer, All room storage, A quiet residential area, LDK15 tatami mats or more, Washbasin with shower, Toilet 2 places, Bathroom 1 tsubo or more, 2-story, Warm water washing toilet seat, Underfloor Storage, The window in the bathroom, Leafy residential area, Dish washing dryer, Water filter, City gas, All rooms are two-sided lighting, Attic storage, Floor heating 浴室乾燥機、全居室収納、閑静な住宅地、LDK15畳以上、シャワー付洗面台、トイレ2ヶ所、浴室1坪以上、2階建、温水洗浄便座、床下収納、浴室に窓、緑豊かな住宅地、食器洗乾燥機、浄水器、都市ガス、全室2面採光、屋根裏収納、床暖房 |
Features pickup 特徴ピックアップ | | Bathroom Dryer / All room storage / A quiet residential area / LDK15 tatami mats or more / Washbasin with shower / Toilet 2 places / Bathroom 1 tsubo or more / 2-story / Warm water washing toilet seat / Underfloor Storage / The window in the bathroom / Leafy residential area / Dish washing dryer / Water filter / City gas / All rooms are two-sided lighting / Attic storage / Floor heating 浴室乾燥機 /全居室収納 /閑静な住宅地 /LDK15畳以上 /シャワー付洗面台 /トイレ2ヶ所 /浴室1坪以上 /2階建 /温水洗浄便座 /床下収納 /浴室に窓 /緑豊かな住宅地 /食器洗乾燥機 /浄水器 /都市ガス /全室2面採光 /屋根裏収納 /床暖房 | Event information イベント情報 | | Local sales meetings (Please be sure to ask in advance) schedule / Every Saturday, Sunday and public holidays time / 10:00 ~ 17:30 現地販売会(事前に必ずお問い合わせください)日程/毎週土日祝時間/10:00 ~ 17:30 | Price 価格 | | 40,800,000 yen ~ 41,800,000 yen 4080万円 ~ 4180万円 | Floor plan 間取り | | 4LDK 4LDK | Units sold 販売戸数 | | 2 units 2戸 | Total units 総戸数 | | 3 units 3戸 | Land area 土地面積 | | 101.83 sq m ~ 104.93 sq m 101.83m2 ~ 104.93m2 | Building area 建物面積 | | 121.09 sq m ~ 125.43 sq m 121.09m2 ~ 125.43m2 | Completion date 完成時期(築年月) | | 2013 mid-July 2013年7月中旬 | Address 住所 | | Kawasaki City, Kanagawa Prefecture Tama-ku, Sugebanba 4 神奈川県川崎市多摩区菅馬場4 | Traffic 交通 | | Odakyu line "Yomiuri Land before" walk 5 minutes 小田急線「読売ランド前」歩5分
| Person in charge 担当者より | | Person in charge of Matsumoto Satoshi Age: 30 Daigyokai Experience: 9 years I myself experienced the replacement of real estate in the rural city wayside, We currently live in single-family. Such as the comparison of your anxiety point and the mortgage of real estate purchase, Clearly I try to politely let me explain. We look forward to your contact. 担当者松本 智年齢:30代業界経験:9年私自身も田園都市沿線で不動産の買い替えを経験し、現在戸建に住んでおります。不動産購入のご不安点や住宅ローンの比較など、わかりやすく丁寧にを心がけご説明させて頂きます。御連絡お待ちしております。 | Contact お問い合せ先 | | TEL: 0800-603-2003 [Toll free] mobile phone ・ Also available from PHS
Caller ID is not notified
Please contact the "saw SUUMO (Sumo)"
If it does not lead, If the real estate company TEL:0800-603-2003【通話料無料】携帯電話・PHSからもご利用いただけます
発信者番号は通知されません
「SUUMO(スーモ)を見た」と問い合わせください
つながらない方、不動産会社の方は
| Time residents 入居時期 | | Consultation 相談 | Land of the right form 土地の権利形態 | | Ownership 所有権 | Use district 用途地域 | | One middle and high 1種中高 | Other limitations その他制限事項 | | Height district, Quasi-fire zones, Shade limit Yes 高度地区、準防火地域、日影制限有 | Overview and notices その他概要・特記事項 | | Contact: Matsumoto Satoshi, Building confirmation number: No. H24 confirmation architecture KBI07067 other 担当者:松本 智、建築確認番号:第H24確認建築KBI07067号他 | Company profile 会社概要 | | <Mediation> Governor of Kanagawa Prefecture (5) No. 020631 (the company), Kanagawa Prefecture Building Lots and Buildings Transaction Business Association (Corporation) metropolitan area real estate Fair Trade Council member Meiji Group Co., Ltd., East housing Yubinbango225-0002 Yokohama City, Kanagawa Prefecture, Aoba-ku, Utsukushigaoka 5-12-10 <仲介>神奈川県知事(5)第020631号(社)神奈川県宅地建物取引業協会会員 (公社)首都圏不動産公正取引協議会加盟明治グループ(株)東日本ハウジング〒225-0002 神奈川県横浜市青葉区美しが丘5-12-10 |
Local appearance photo現地外観写真 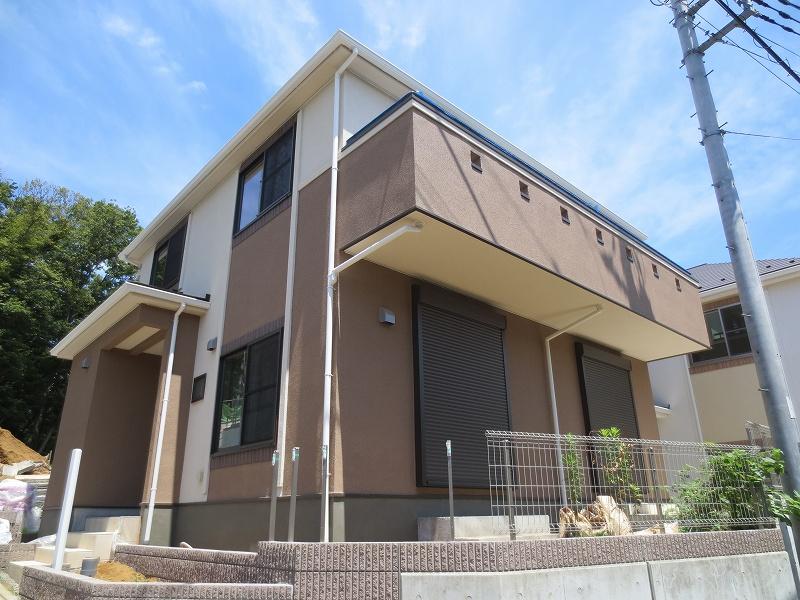 Building 2 of the corner lot is sunny
角地の2号棟は日当たり良好
Livingリビング 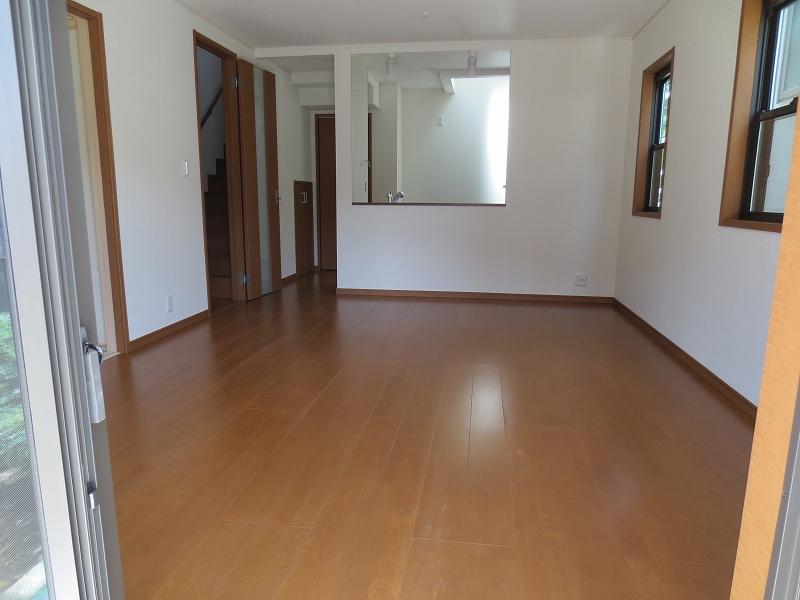 A floor heating living
床暖房のあるリビング
Bathroom浴室 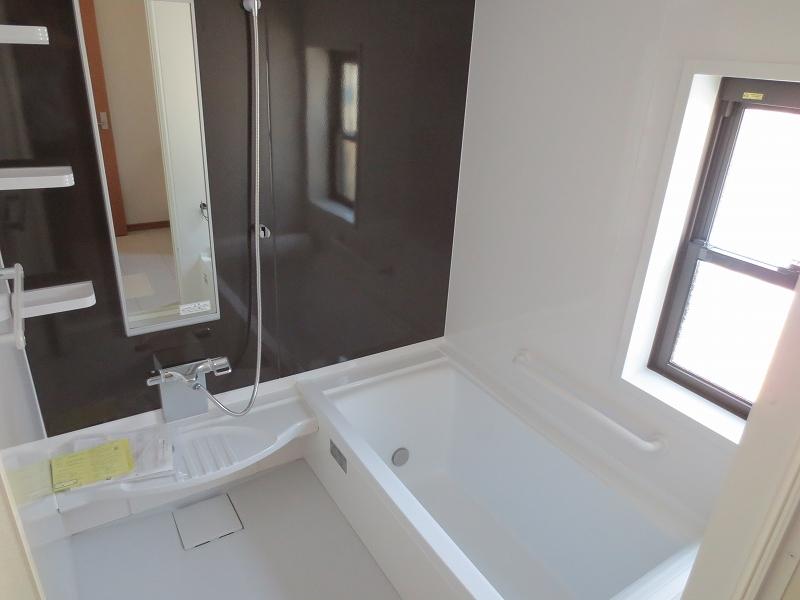 Bathroom dryer with the system bus
浴室乾燥機つきシステムバス
Floor plan間取り図 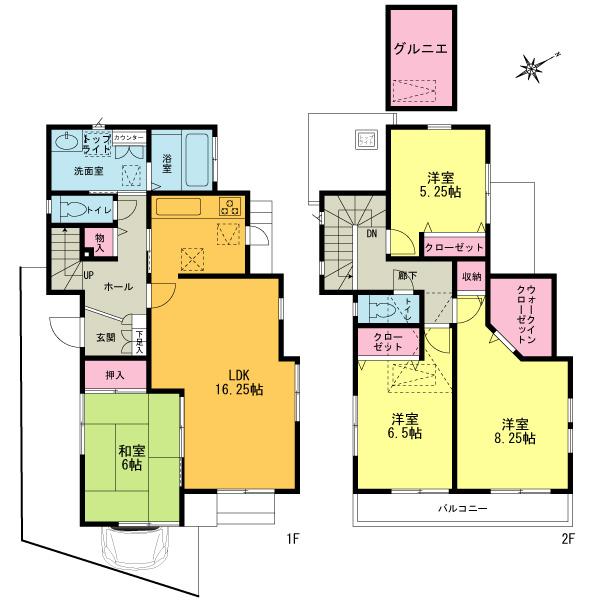 (1 Building), Price 41,800,000 yen, 4LDK, Land area 104.93 sq m , Building area 125.43 sq m
(1号棟)、価格4180万円、4LDK、土地面積104.93m2、建物面積125.43m2
Local appearance photo現地外観写真 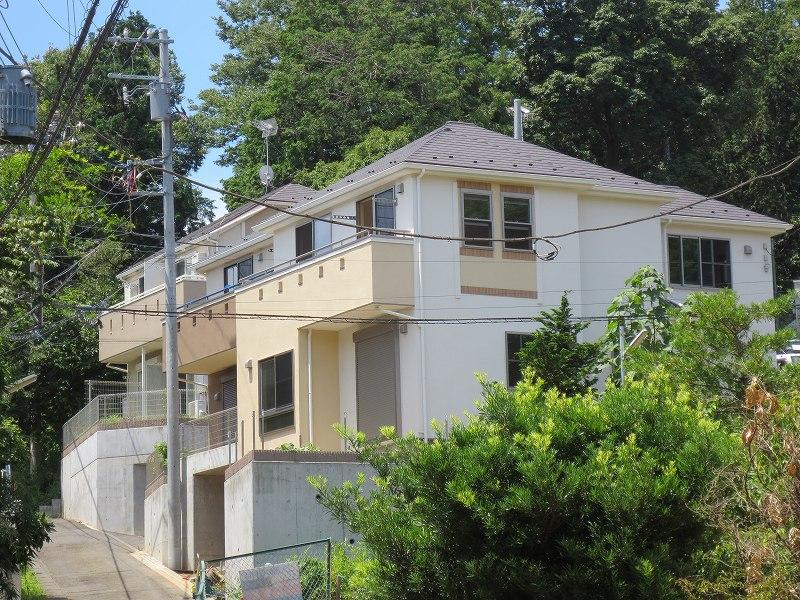 Lush living environment that I do not think the station walk 5 minutes
駅歩5分とは思えない緑豊かな住環境
Kitchenキッチン 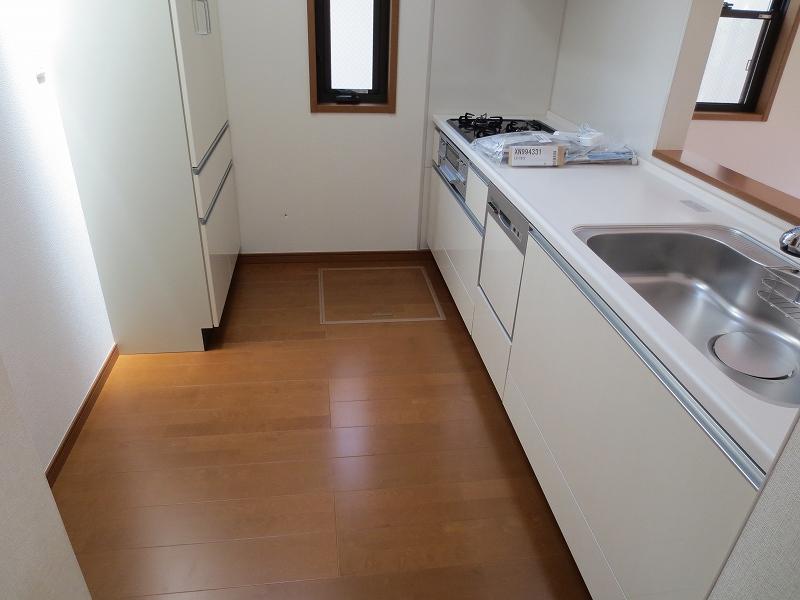 System with kitchen cupboard
カップボード付システムキッチン
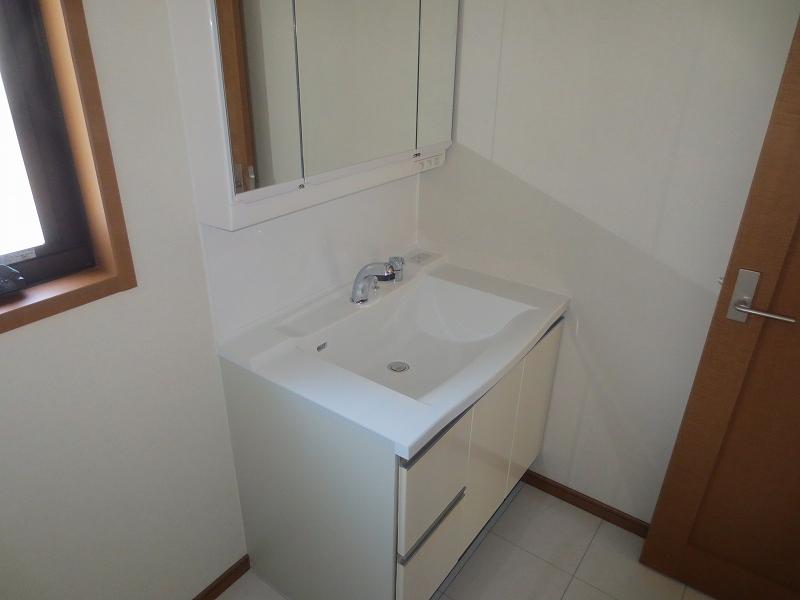 Wash basin, toilet
洗面台・洗面所
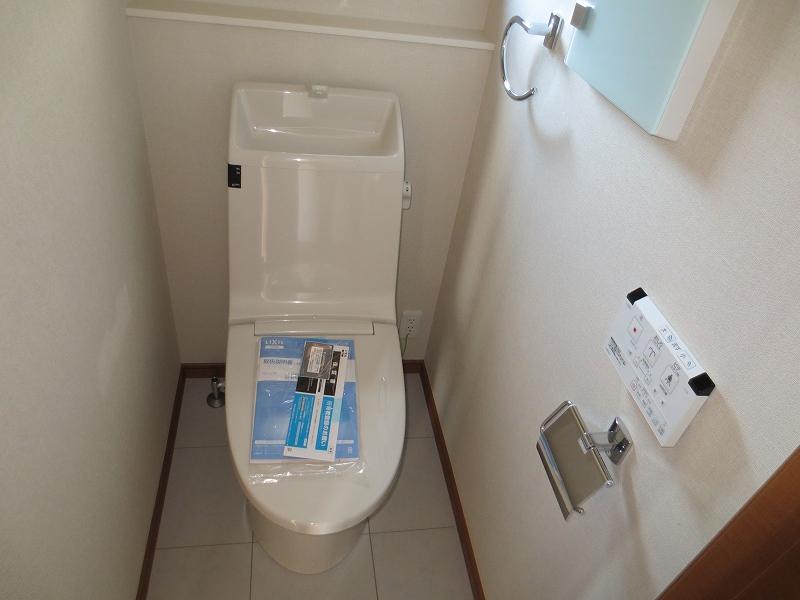 Toilet
トイレ
Local photos, including front road前面道路含む現地写真 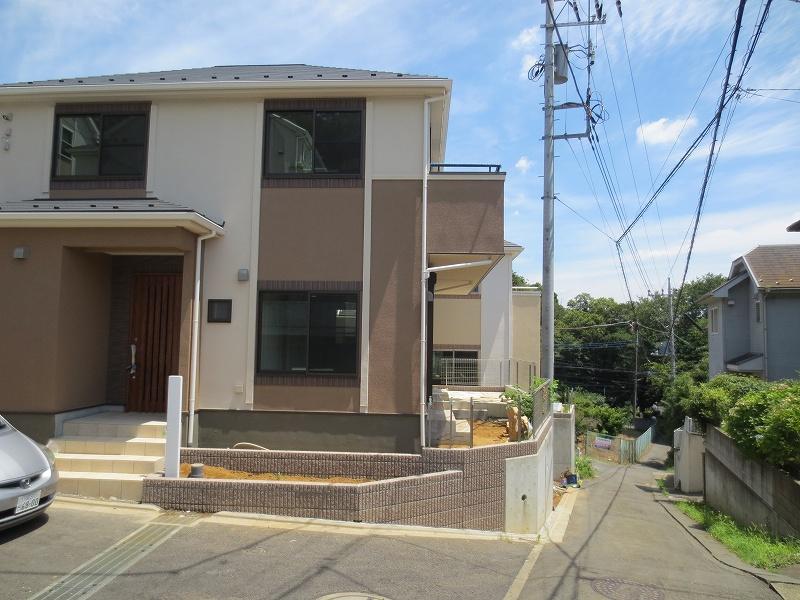 2 Building location in corner lot
角地に立地の2号棟
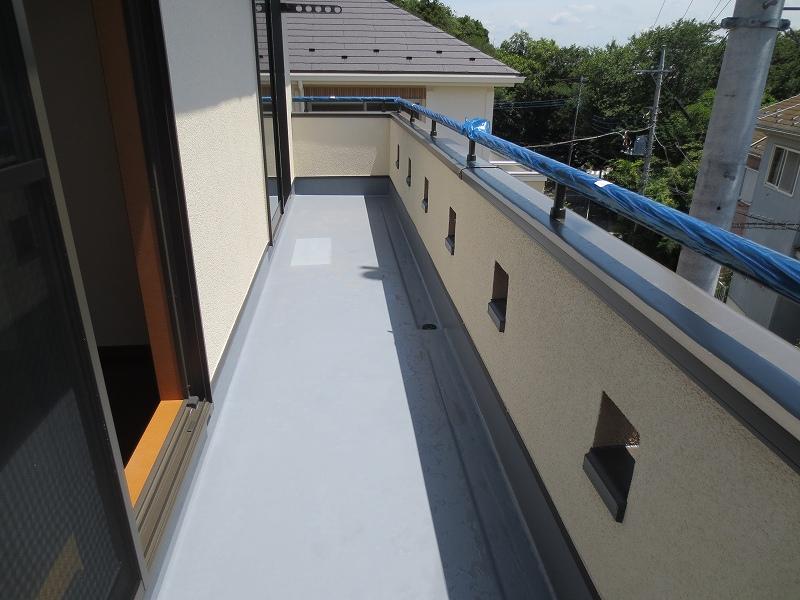 Balcony
バルコニー
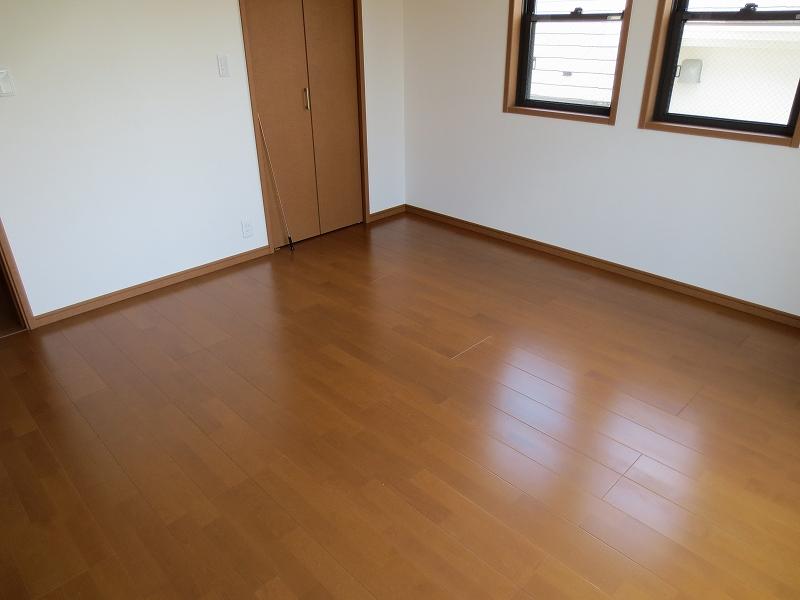 Other introspection
その他内観
View photos from the dwelling unit住戸からの眺望写真 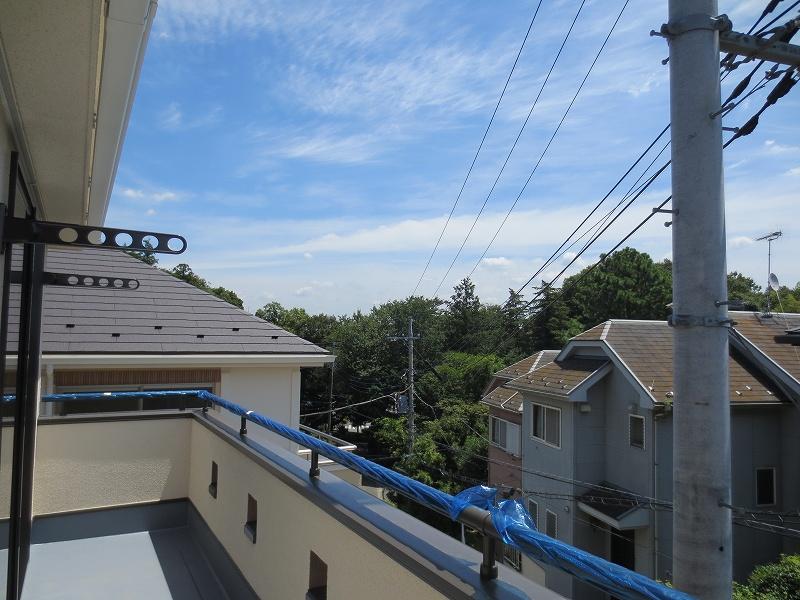 View from the site (July 2013) Shooting
現地からの眺望(2013年7月)撮影
The entire compartment Figure全体区画図 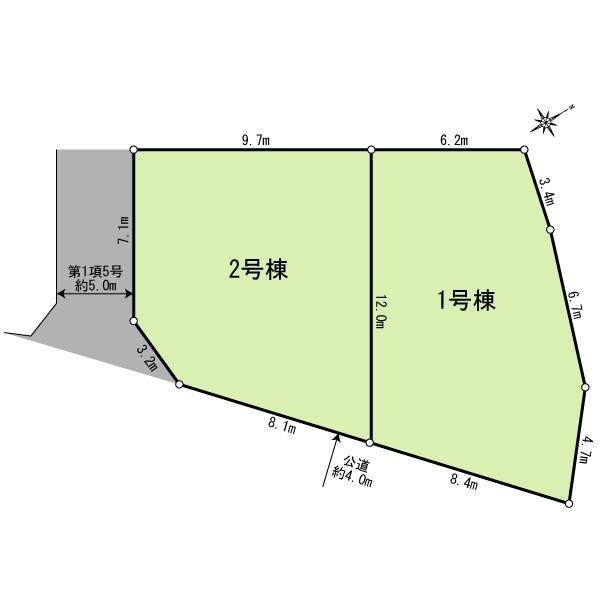 Compartment figure
区画図
Otherその他 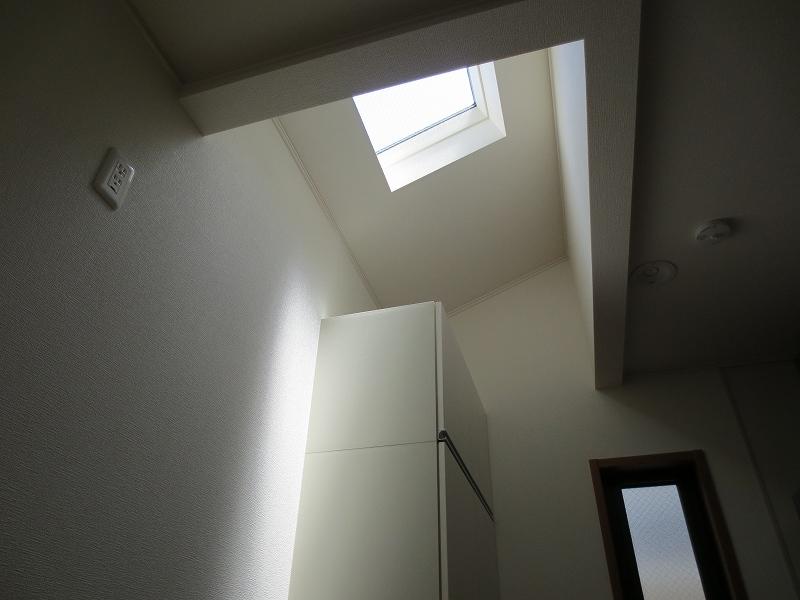 Top light
トップライト
Floor plan間取り図 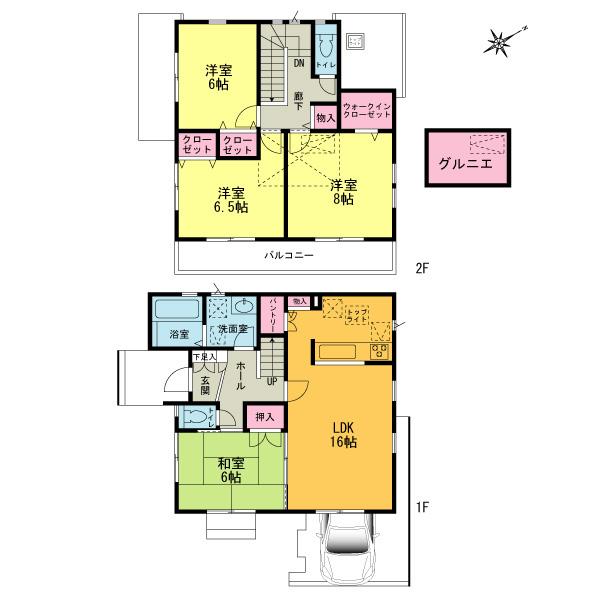 (Building 2), Price 40,800,000 yen, 4LDK, Land area 101.83 sq m , Building area 121.09 sq m
(2号棟)、価格4080万円、4LDK、土地面積101.83m2、建物面積121.09m2
Local appearance photo現地外観写真 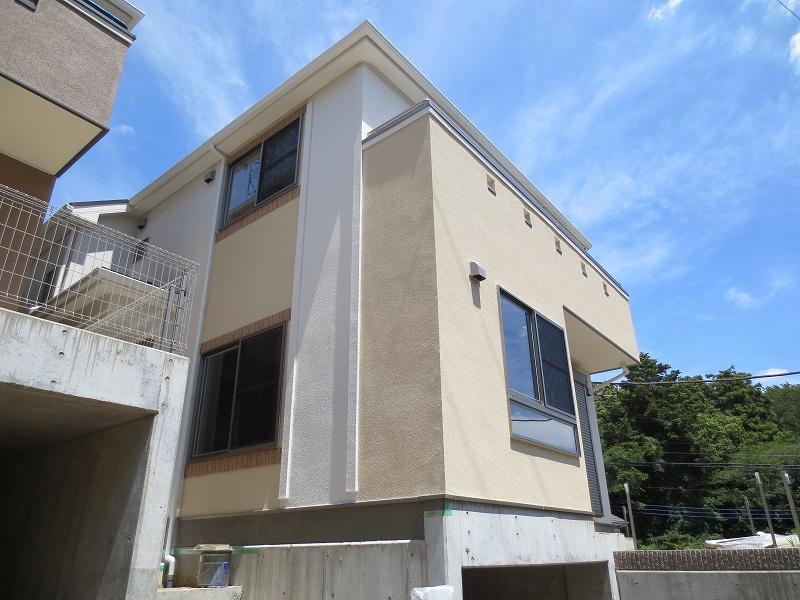 There is a sense of open 1 Building
開放感ある1号棟
View photos from the dwelling unit住戸からの眺望写真 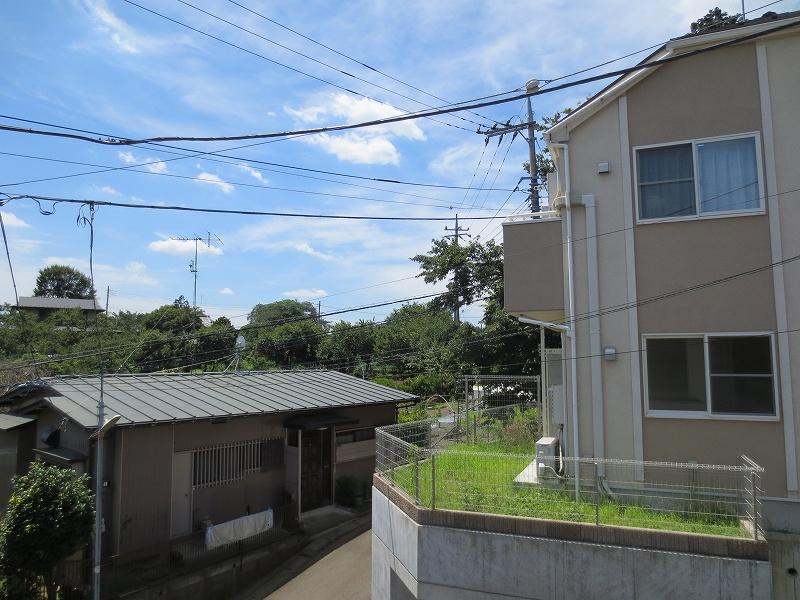 1 Building
1号棟
Local appearance photo現地外観写真 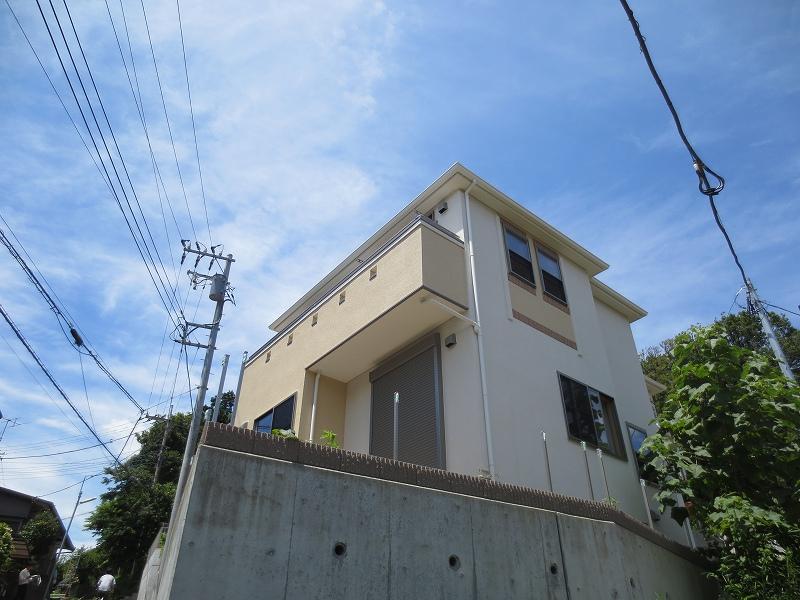 1 Building a sense of open charm
1号棟は開放感が魅力
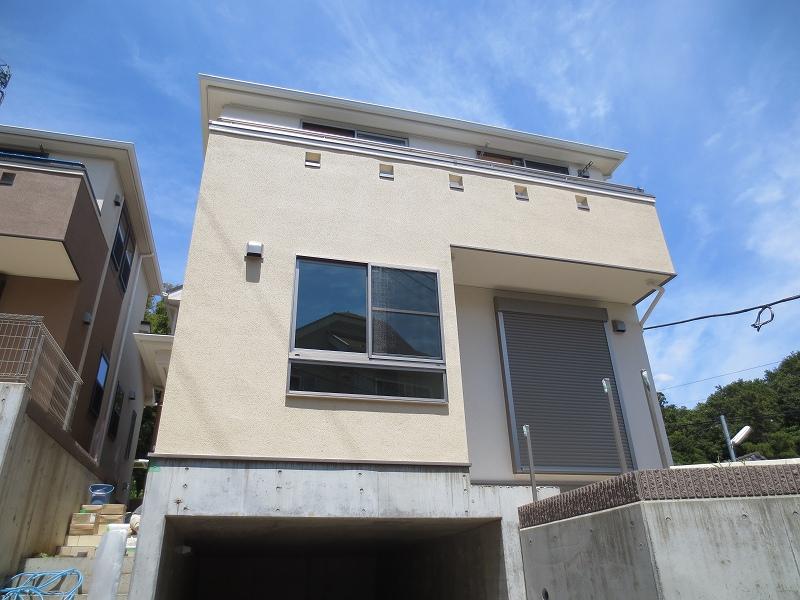 1 Building is with underground garage
1号棟は地下車庫付
Location
|




















