New Homes » Kanto » Kanagawa Prefecture » Kawasaki City Tama-ku
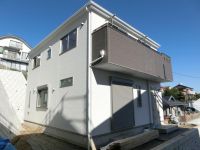 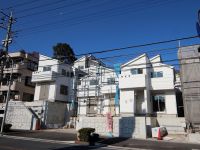
| | Kawasaki City, Kanagawa Prefecture Tama-ku, 神奈川県川崎市多摩区 |
| Odakyu line "Shinyurigaoka" bus 17 minutes, "Yuri high school before" walk 1 minute 小田急線「新百合ヶ丘」バス17分「百合丘高校前」歩1分 |
| ■ Now price change! All building 2 million yen down ↓ ■ Seismic + damping = seismic grade 3 corresponding (up to cut 50% of the swing) ■ Enhancement of equipment and specifications (counter kitchen! Bathroom Dryer ■ 価格変更になりました!全棟200万円ダウン↓■ 耐震+制震=耐震等級3対応(最大で50%の揺れをカット)■充実の設備と仕様(カウンターキッチン!浴室乾燥機 |
| ☆ ☆ ☆ Please Look Manabu Po Lee Down To ☆ ☆ ☆ ● To enter the top three of the My Home Purchase conditions, Again «day» has become at the top! The property is, For sunny which is to the south tiers! (You can check the local movie) ● Around the environment and convenience (small, Junior high school ・ convenience store ・ Supermarket ・ Commercial facility enhancement ・ Bus stop nearby) ● Although Japan of earthquake-prone, The property is becoming strong Listing to earthquake. (Strength is usually 1.5 times) [ Ideal for those who like ] Wayside Odakyu line ・ Two-story ・ New construction ・ 40 million within yen ・ Day emphasis ・ Bus service available! ・ If the earthquake is a concern! ※ Model house you visit possible! You can see immediately. ☆ ☆ ☆ ご 見 学 ポ イ ン ト ☆ ☆ ☆● マイホーム購入条件のトップ3に入るのは、やはり≪日当たり≫が上位になっています!本物件は、南ひな壇になっている為日当たり良好!(現地ムービーで確認できます)● 周りの環境や利便性(小、中学校・コンビニ・スーパー・商業施設充実・バス停近く)● 地震大国の日本ですが、本物件は地震に強い物件となっております。 (強度は通常の1.5倍)【 こんな方に最適 】 小田急線沿線・2階建て・新築・4000万円以内・日当たり重視・バス便可!・地震が気になる方!※ モデルハウスご見学可能!直ぐにご覧頂けます。 |
Features pickup 特徴ピックアップ | | Corresponding to the flat-35S / Pre-ground survey / Seismic fit / 2 along the line more accessible / LDK20 tatami mats or more / Fiscal year Available / Super close / Facing south / System kitchen / Bathroom Dryer / Yang per good / All room storage / Siemens south road / A quiet residential area / Or more before road 6m / garden / Washbasin with shower / Face-to-face kitchen / Toilet 2 places / Bathroom 1 tsubo or more / 2-story / South balcony / Double-glazing / Otobasu / Underfloor Storage / The window in the bathroom / TV monitor interphone / High-function toilet / All living room flooring / Water filter / City gas / Maintained sidewalk / Flat terrain / Attic storage / Development subdivision in フラット35Sに対応 /地盤調査済 /耐震適合 /2沿線以上利用可 /LDK20畳以上 /年度内入居可 /スーパーが近い /南向き /システムキッチン /浴室乾燥機 /陽当り良好 /全居室収納 /南側道路面す /閑静な住宅地 /前道6m以上 /庭 /シャワー付洗面台 /対面式キッチン /トイレ2ヶ所 /浴室1坪以上 /2階建 /南面バルコニー /複層ガラス /オートバス /床下収納 /浴室に窓 /TVモニタ付インターホン /高機能トイレ /全居室フローリング /浄水器 /都市ガス /整備された歩道 /平坦地 /屋根裏収納 /開発分譲地内 | Event information イベント情報 | | Local sales meetings (please visitors to direct local) schedule / January 4 (Saturday) ・ January 5 (Sunday) time / 10:00 ~ 17:00 here., Breadth of LDK than anything Toshimashite features of the property! Come the space of 20 quires more than (10 Building), Please experience! Locate your My Home, Do not start from here the property? , Not published in Kawasaki City Property ・ Introduce plenty of new properties, including the ad not be the property ・ We are allowed to guidance! following, [Related Sites of this company] From ☆ Kawasaki new construction navi ☆ Click Please! In our customer area [Miyamae-ku,] ・ [Takatsu-ku] ・ [Tama-ku,] ・ [Aso-ku] of Commitment, 4 area! The point here ⇒ [Photo image] It is, [Maximum 21 points! ] ・ [Region's fastest] so [New public property] Introducing in! ! There are, Property not your know ・ Future of My home is found be? , If it is possible to peek, I hope. ● also free consultation of the mortgage! now, How much can be borrowed from the bank now? It is what the please consult! All employees, We would love 現地販売会(直接現地へご来場ください)日程/1月4日(土曜日)・1月5日(日曜日)時間/10:00 ~ 17:00こちらの、物件の特徴としましてはなんといってもLDKの広さ!20帖超(10号棟)の空間を是非、体感してください!あなたのマイホーム探し、こちらの物件から始めませんか?●他にも、川崎市の物件で未公開・広告不可の物件を含め沢山の新築物件をご紹介・ご案内をさせて頂いております!下記、【この会社の関連サイト】から ☆川崎新築ナビ☆をクリック下さい!当社の得意エリアで【宮前区】・【高津区】・【多摩区】・【麻生区】の こだわりの、4エリア!ここがポイント ⇒ 【写真画像】は、【最大21点!】・【地域最速】で【新規公開物件】をご紹介中!!そこには、あなたの知らない物件・未来のマイホームが見つかるかも?一度、覗いて頂ければ、幸いです。●住宅ローンの相談も無料!今、現在どれくらい銀行から借り入れできるのか?金利や月々の支払はいくらか? なんなりとご相談下さい!社員一同、心よりお待ちしています | Price 価格 | | 37,800,000 yen ~ 40,800,000 yen 3780万円 ~ 4080万円 | Floor plan 間取り | | 4LDK 4LDK | Units sold 販売戸数 | | 9 units 9戸 | Total units 総戸数 | | 12 units 12戸 | Land area 土地面積 | | 100.19 sq m ~ 285.21 sq m (registration) 100.19m2 ~ 285.21m2(登記) | Building area 建物面積 | | 94.39 sq m ~ 96.26 sq m (registration) 94.39m2 ~ 96.26m2(登記) | Driveway burden-road 私道負担・道路 | | South: 13m public road ・ East 5m Public road Law surface area in part of the site ・ 9 Building 73.1 sq m ・ 10 Building 100.98 sq m ・ Including 11 Building 161.54 sq m 南:13m公道 ・ 東5m 公道 敷地の一部に法面面積・9号棟73.1m2・10号棟100.98m2・11号棟161.54m2含む | Completion date 完成時期(築年月) | | November 2013 2013年11月 | Address 住所 | | Kawasaki City, Kanagawa Prefecture Tama-ku, Minamiikuta 4-19-8 神奈川県川崎市多摩区南生田4-19-8 | Traffic 交通 | | Odakyu line "Shinyurigaoka" bus 17 minutes, "Yuri high school before" walk 1 minute
Odakyu line "Ikuta" 10 minutes by bus, "Yuri high school before" walk 1 minute
Tokyu Denentoshi "Miyamaedaira" 25 minutes by bus, "Yuri high school before" walk 1 minute 小田急線「新百合ヶ丘」バス17分「百合丘高校前」歩1分
小田急線「生田」バス10分「百合丘高校前」歩1分
東急田園都市線「宮前平」バス25分「百合丘高校前」歩1分
| Related links 関連リンク | | [Related Sites of this company] 【この会社の関連サイト】 | Person in charge 担当者より | | Person in charge of real-estate and building Anzai Toshio Age: 40 Daigyokai Experience: 10 years Sumo properties responsible for My name is Anzai (Anzai). I think that part is not transmitted by merely looking at the net and advertising is a lot. Actually go to the local, Would you like to experience the property? . 担当者宅建安齋 敏男年齢:40代業界経験:10年スーモ物件担当の安齋(アンザイ)と申します。ネットや広告を見ただけでは伝わらない部分は沢山あると思います。実際に現地に行き、物件を体感してみませんか?周辺環境含めて色々とご説明をさせていただきます。 | Contact お問い合せ先 | | TEL: 0120-533508 [Toll free] Please contact the "saw SUUMO (Sumo)" TEL:0120-533508【通話料無料】「SUUMO(スーモ)を見た」と問い合わせください | Most price range 最多価格帯 | | 37 million yen (4 units) 3700万円台(4戸) | Building coverage, floor area ratio 建ぺい率・容積率 | | Kenpei rate: 50% ・ 60%, Volume ratio: 80% ・ 200% 建ペい率:50%・60%、容積率:80%・200% | Time residents 入居時期 | | Consultation 相談 | Land of the right form 土地の権利形態 | | Ownership 所有権 | Structure and method of construction 構造・工法 | | Wooden 2-story 木造2階建 | Use district 用途地域 | | One low-rise, One dwelling 1種低層、1種住居 | Land category 地目 | | Residential land 宅地 | Other limitations その他制限事項 | | Regulations have by the Landscape Act, Residential land development construction regulation area, Height district, Shade limit Yes 景観法による規制有、宅地造成工事規制区域、高度地区、日影制限有 | Overview and notices その他概要・特記事項 | | Contact: Anzai Toshio, Building confirmation number: No. 13UDI1S Ken 00765 other 担当者:安齋 敏男、建築確認番号:第13UDI1S建00765号他 | Company profile 会社概要 | | <Mediation> Minister of Land, Infrastructure and Transport (1) No. 008304 (Corporation) Tokyo Metropolitan Government Building Lots and Buildings Transaction Business Association (Corporation) metropolitan area real estate Fair Trade Council member Misawa MRD distributor (Ltd.) work management tool Kawasaki Miyamaedaira branch Yubinbango216-0007 Kawasaki City, Kanagawa Prefecture Miyamae-ku, Kodai 2-6-2 rapport Miyamaedaira first floor <仲介>国土交通大臣(1)第008304号(公社)東京都宅地建物取引業協会会員 (公社)首都圏不動産公正取引協議会加盟ミサワMRD特約店 (株)ワークマネジメンツ川崎宮前平支店〒216-0007 神奈川県川崎市宮前区小台2-6-2 ラポール宮前平1階 |
Otherその他 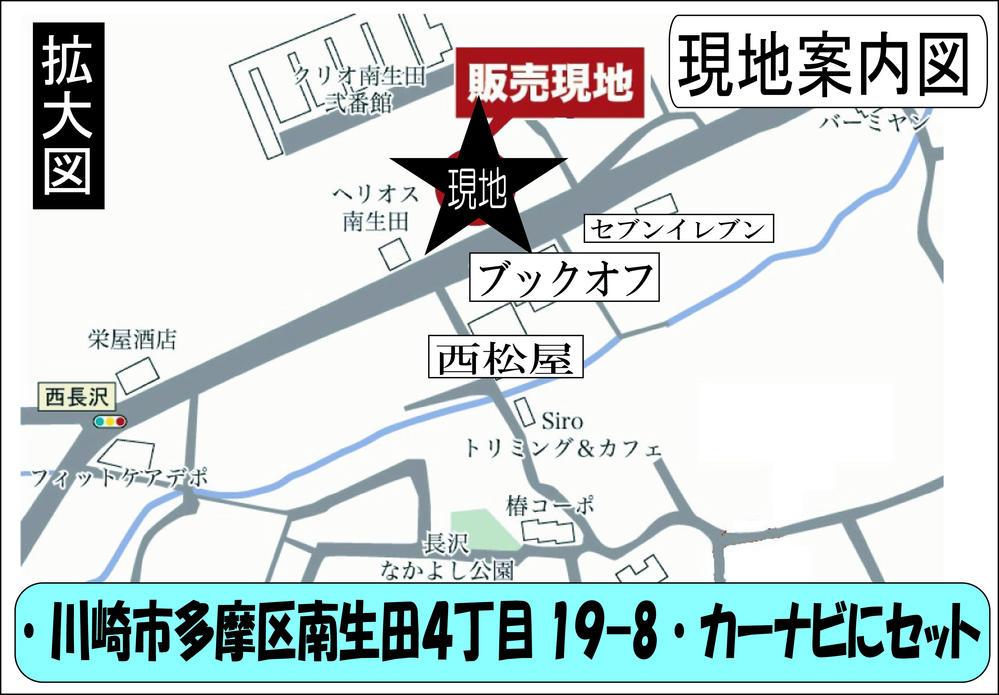 ◆ ◆ ◆ Current Earth Sales Sales Meeting Earth Figure ◆ ◆ ◆ If the local do not know, Please check the set to the car navigation system! Feel free to contact to the toll-free ⇒0120-533-508
◆◆◆ 現 地 販 売 会 地 図 ◆◆◆現地がわからない場合は、カーナビにセットを確認下さい!フリーダイヤル⇒0120-533-508までお気軽に
Local appearance photo現地外観写真 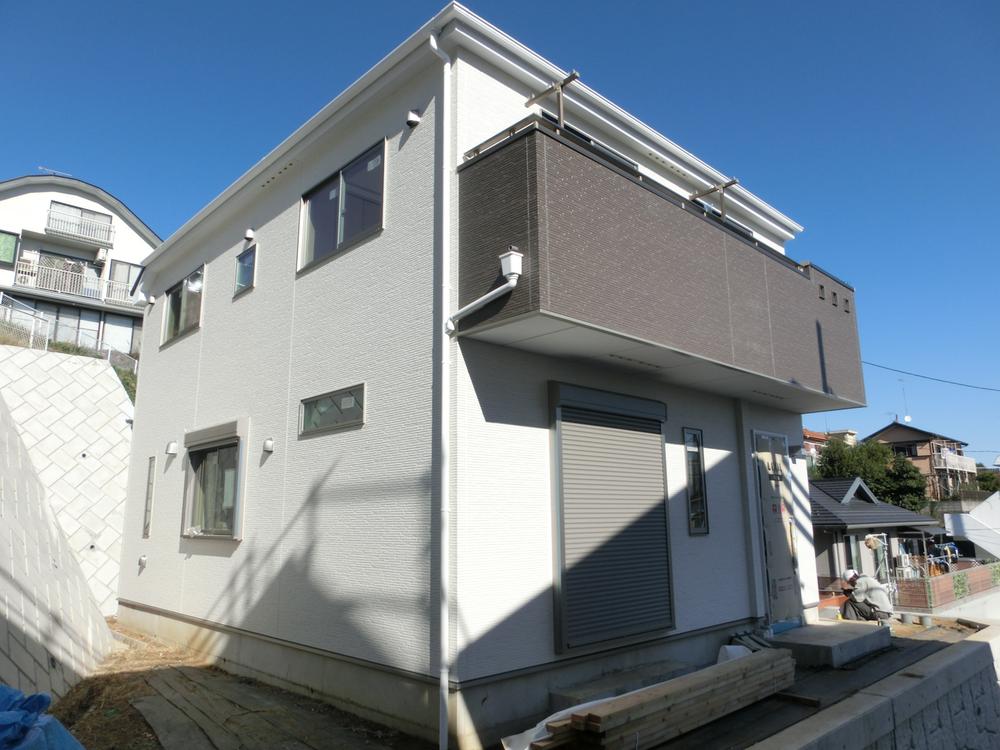 ● Local appearance of the 10 Building was completed! From the west, Shooting from the angle! ● I will also gladly correspondence on the day of your visit. ● Your visits feel free to contact to 0120-533-508
● 10号棟の現地外観が完成しました!西側からの、角度から撮影!● 当日のご見学も喜んで対応させていただきます。● ご見学は0120-533-508までお気軽に
Local photos, including front road前面道路含む現地写真 ![Local photos, including front road. [Local sales meeting In session ! ] ● 8 ・ To 10 Building will guide you.](/images/kanagawa/kawasakishitama/3866190048.jpg) [Local sales meeting In session ! ] ● 8 ・ To 10 Building will guide you.
【現地販売会 開催中 !】
● 8・10号棟へご案内致します。
Same specifications photos (living)同仕様写真(リビング) 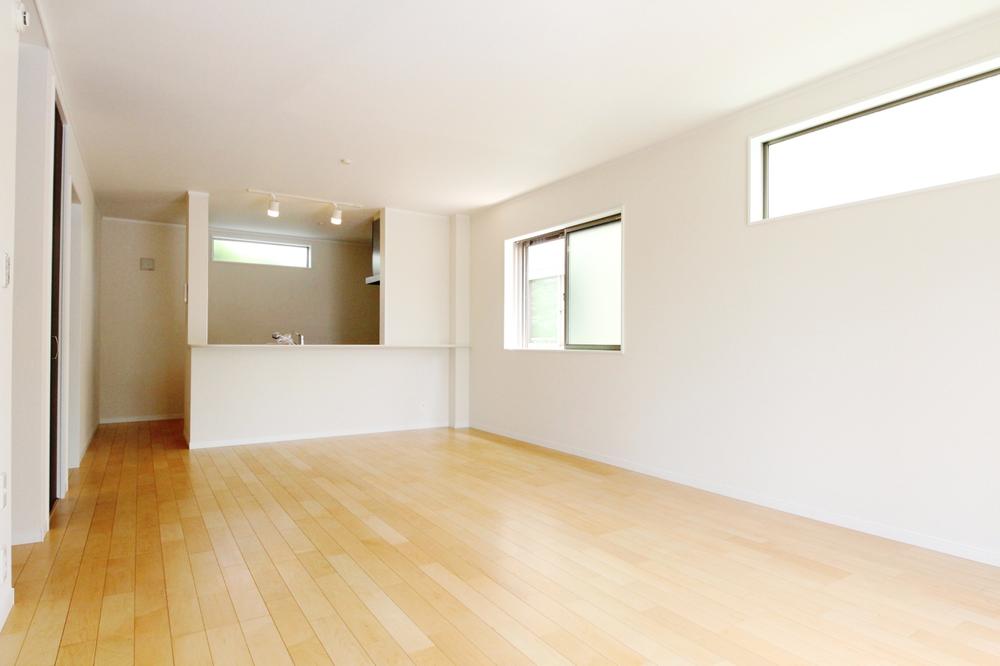 In the moving image, Please check the interior! Soon, Up is scheduled after the cleaning.
上記動画で、内装を確認下さい!
近日、クリーニング後アップ予定です。
Same specifications photo (kitchen)同仕様写真(キッチン) 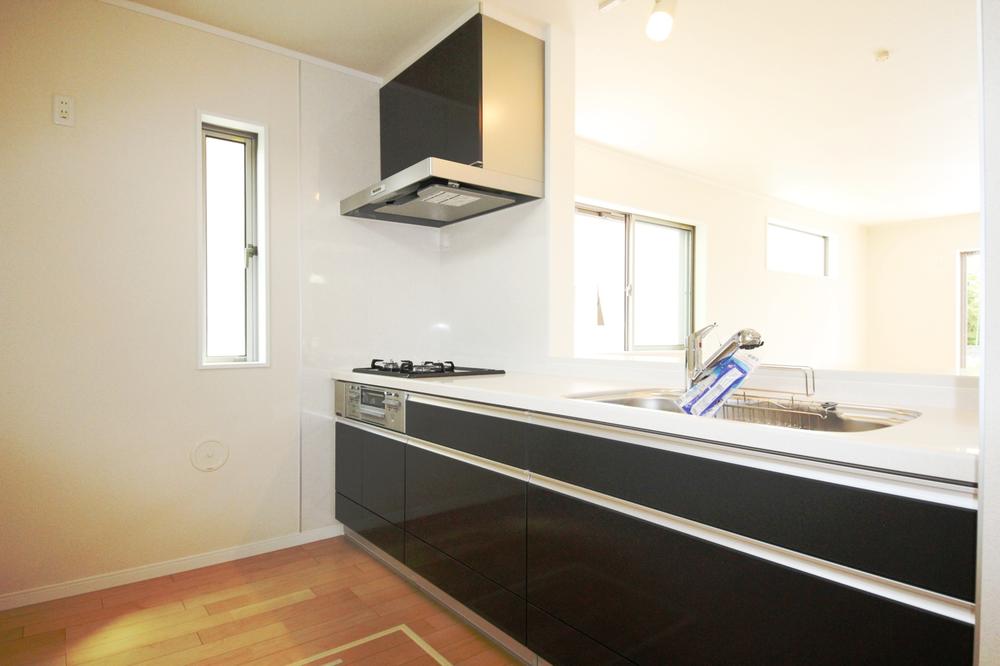 In the moving image, Please check the interior. Soon, Up is scheduled after the cleaning.
上記動画で、内装を確認下さい。
近日、クリーニング後アップ予定です。
Floor plan間取り図 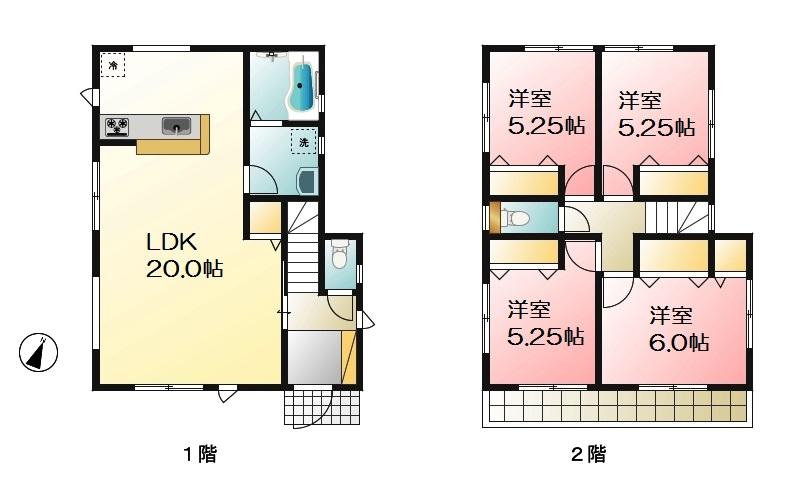 (10 Building), Price 37,800,000 yen, 4LDK, Land area 242.95 sq m , Building area 96.04 sq m
(10号棟)、価格3780万円、4LDK、土地面積242.95m2、建物面積96.04m2
Same specifications photos (living)同仕様写真(リビング) 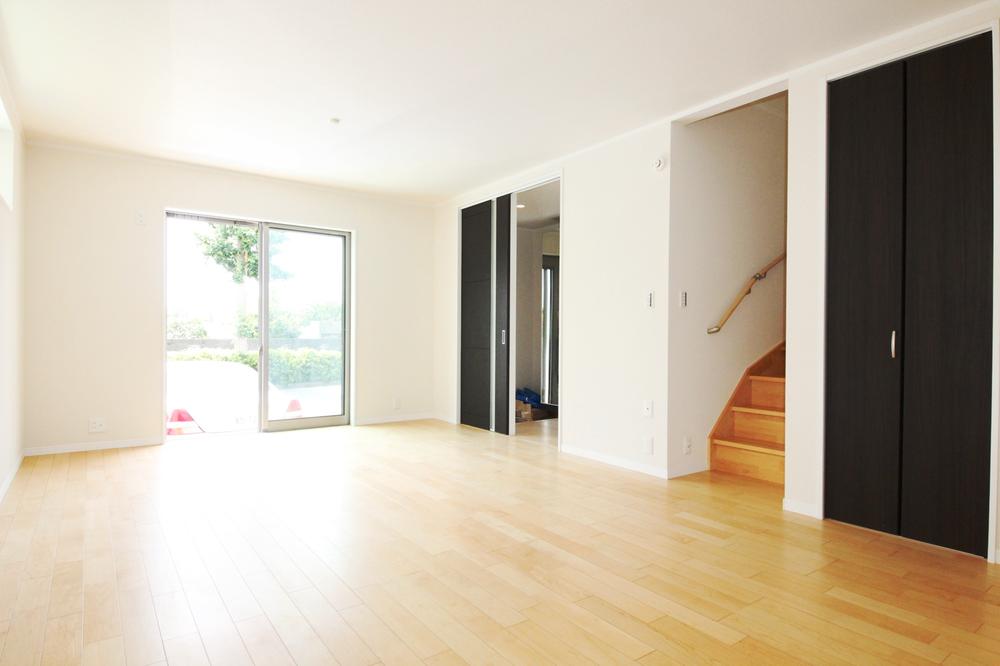 In the moving image, Please check the interior!
上記動画で、内装を確認下さい!
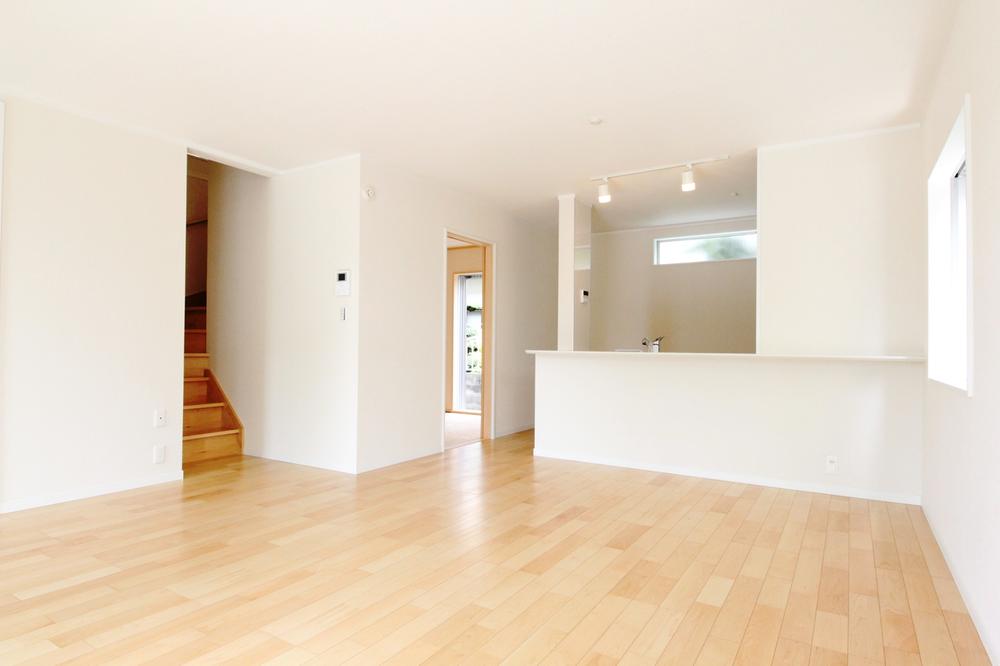 Living
リビング
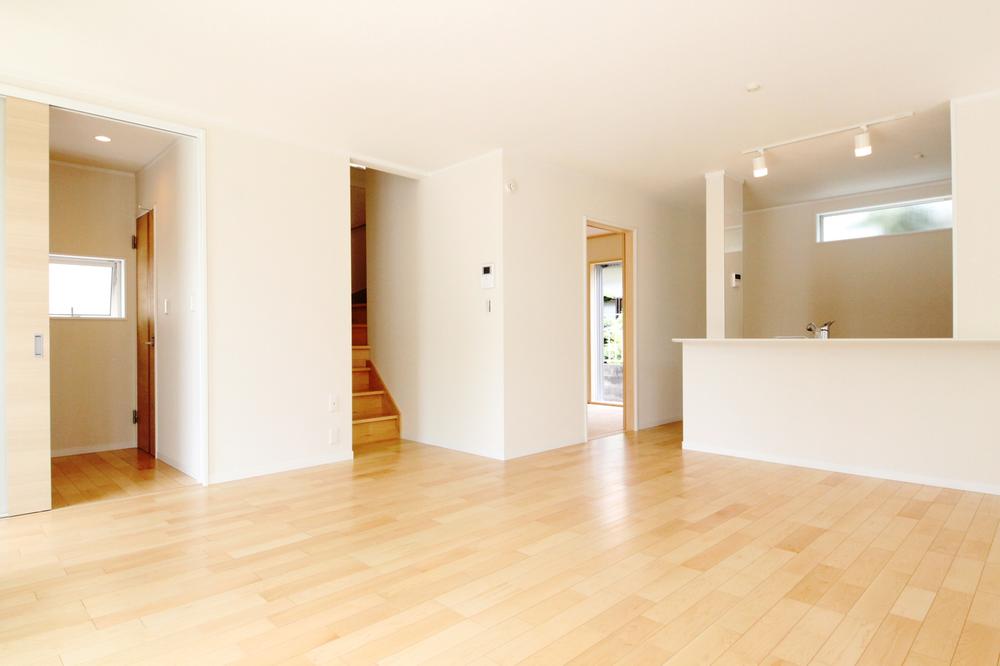 Same specifications photos (living)
同仕様写真(リビング)
Same specifications photos (Other introspection)同仕様写真(その他内観) 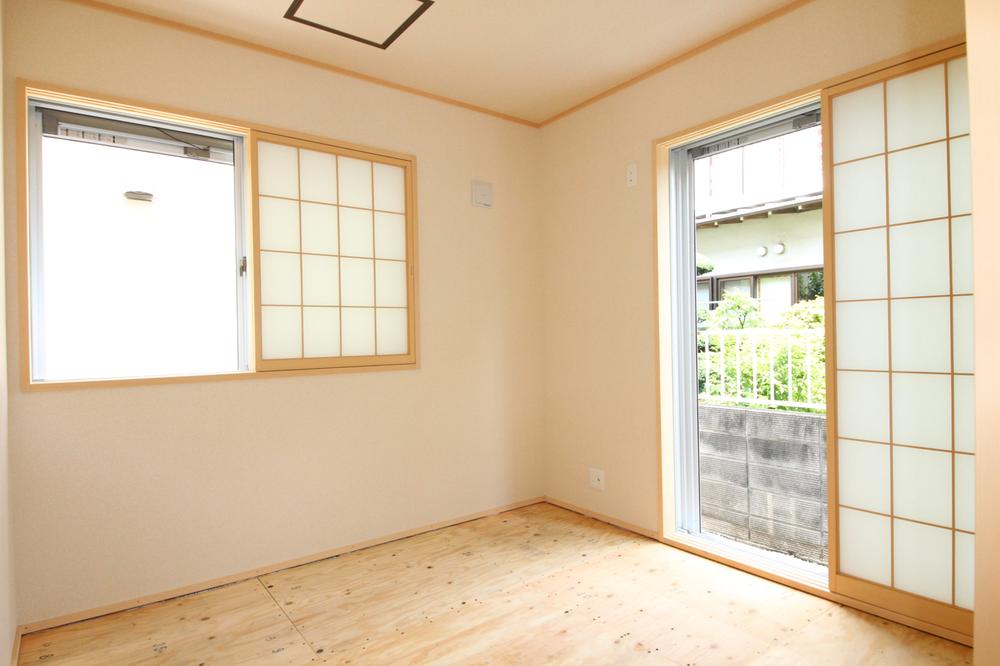 Japanese style room
和室
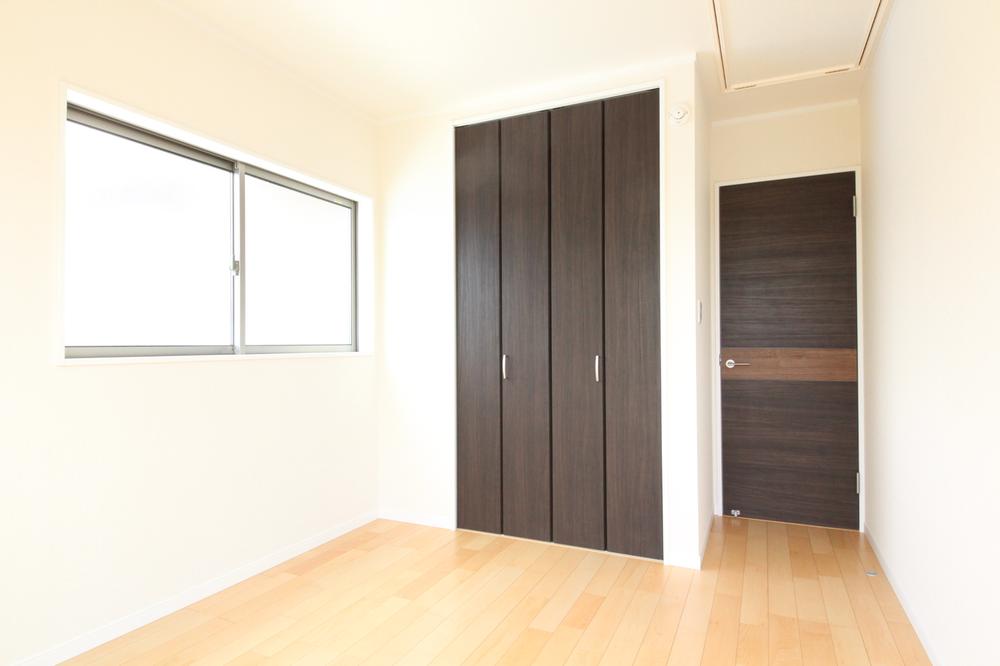 Western style room
洋室
Same specifications photo (bathroom)同仕様写真(浴室) 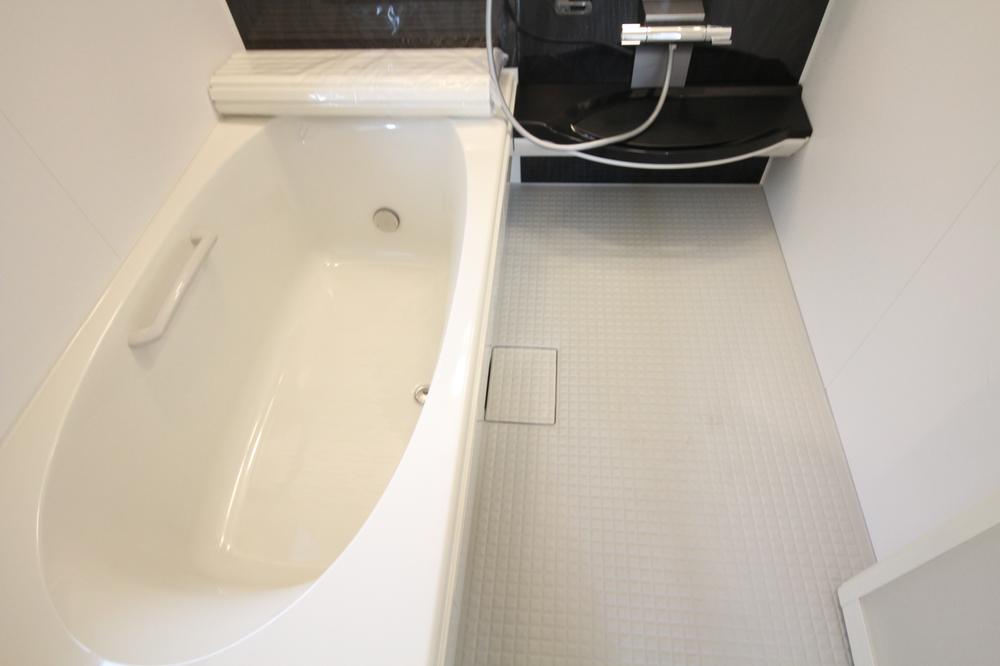 Hitotsubo bus
一坪バス
Same specifications photos (Other introspection)同仕様写真(その他内観) 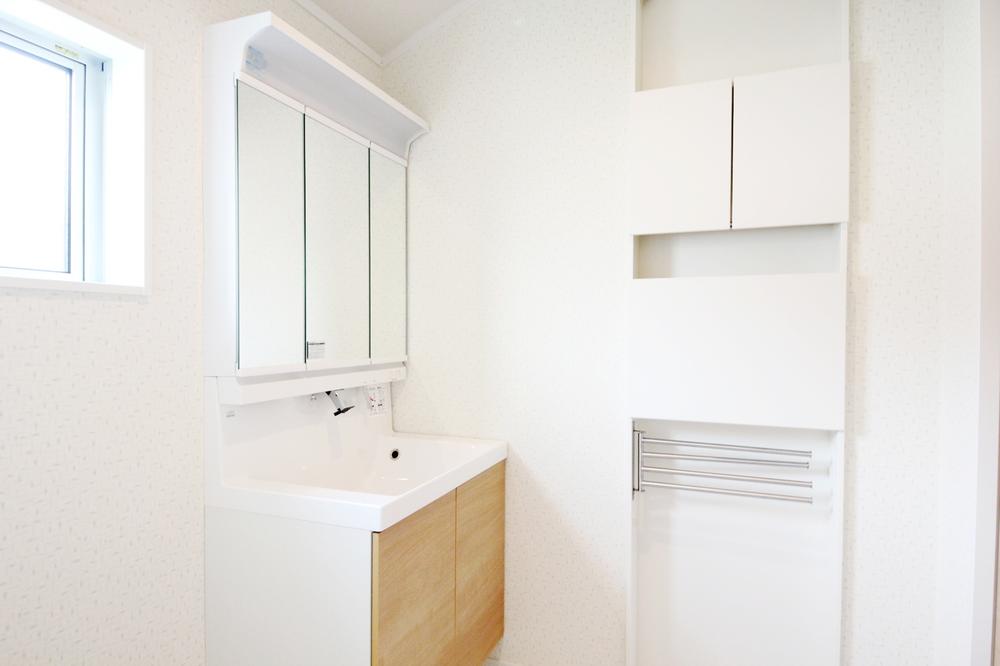 Wash basin
洗面台
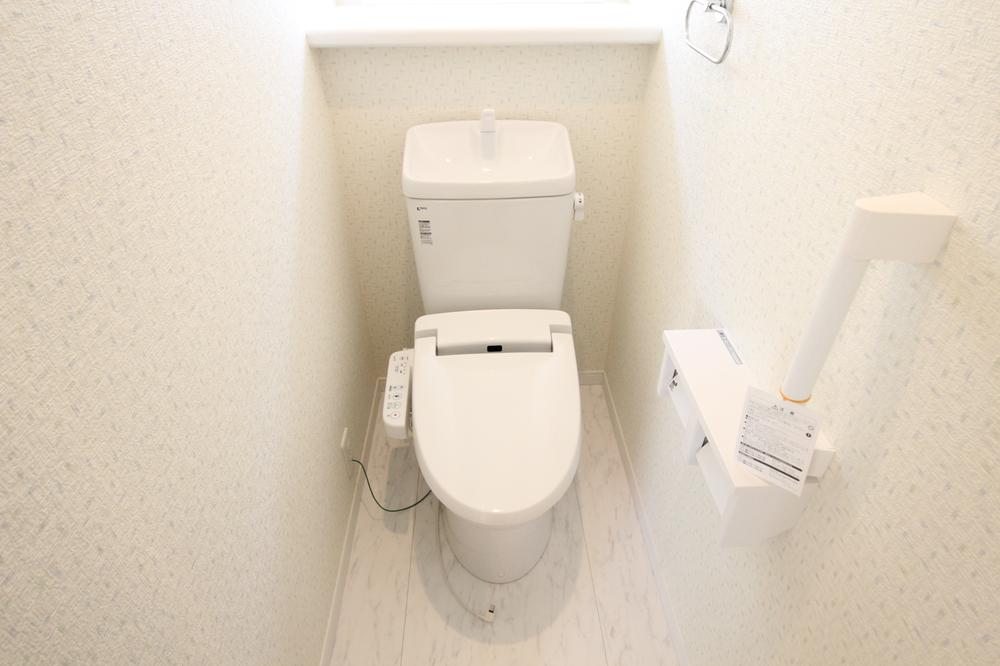 Toilet
トイレ
Local appearance photo現地外観写真 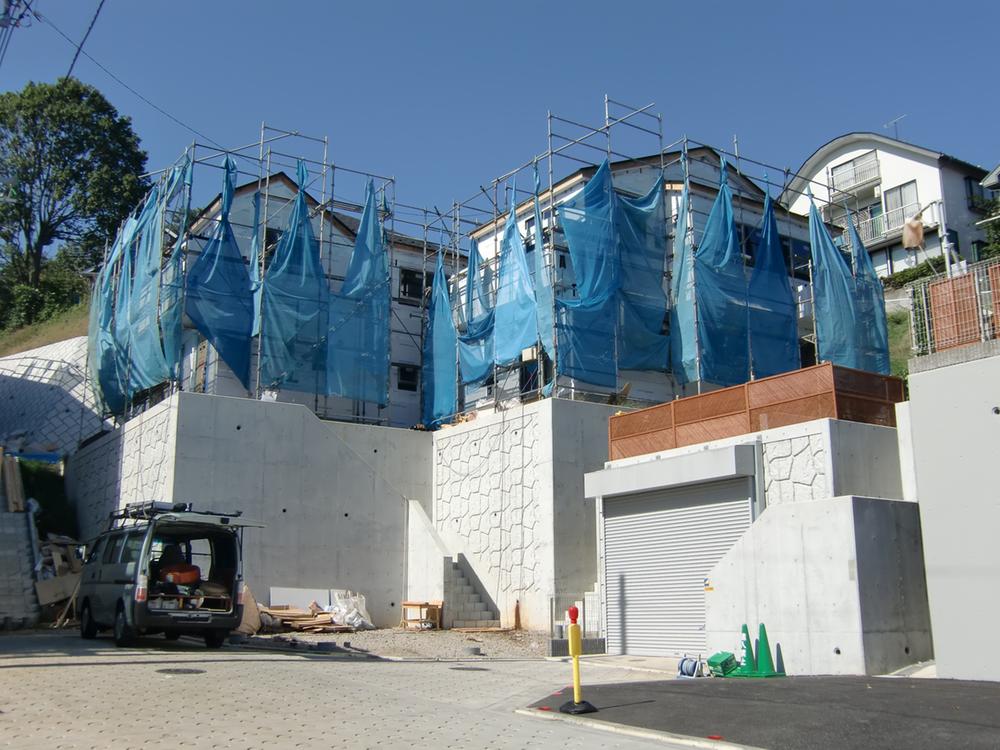 To 10 Building will guide.
10号棟へご案内いたします。
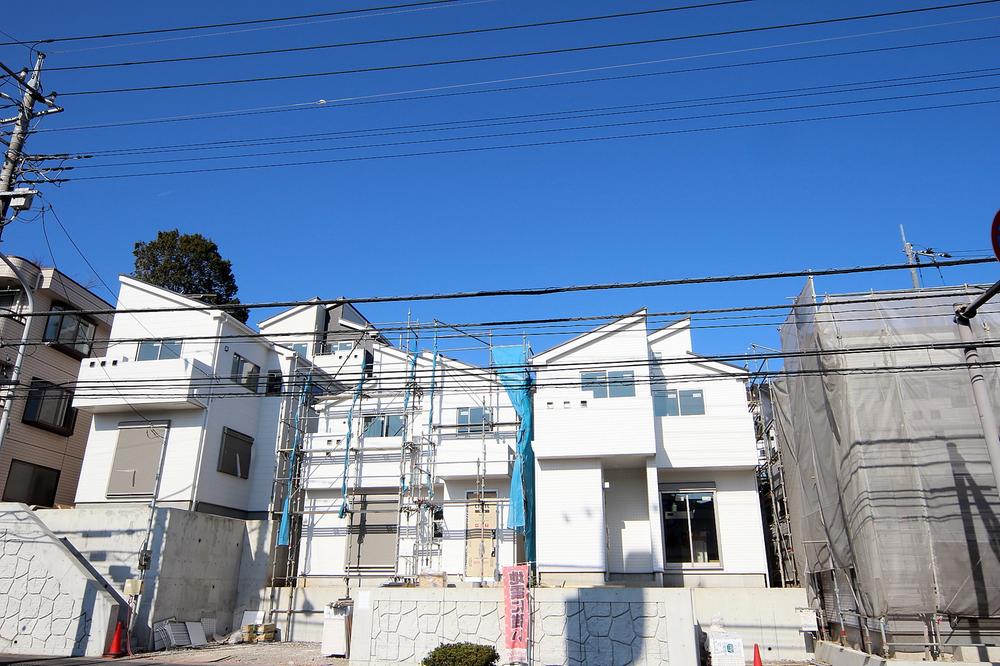 10 Building of the building has become a Available tours!
10号棟の建物内はご見学可能となっています!
Junior high school中学校 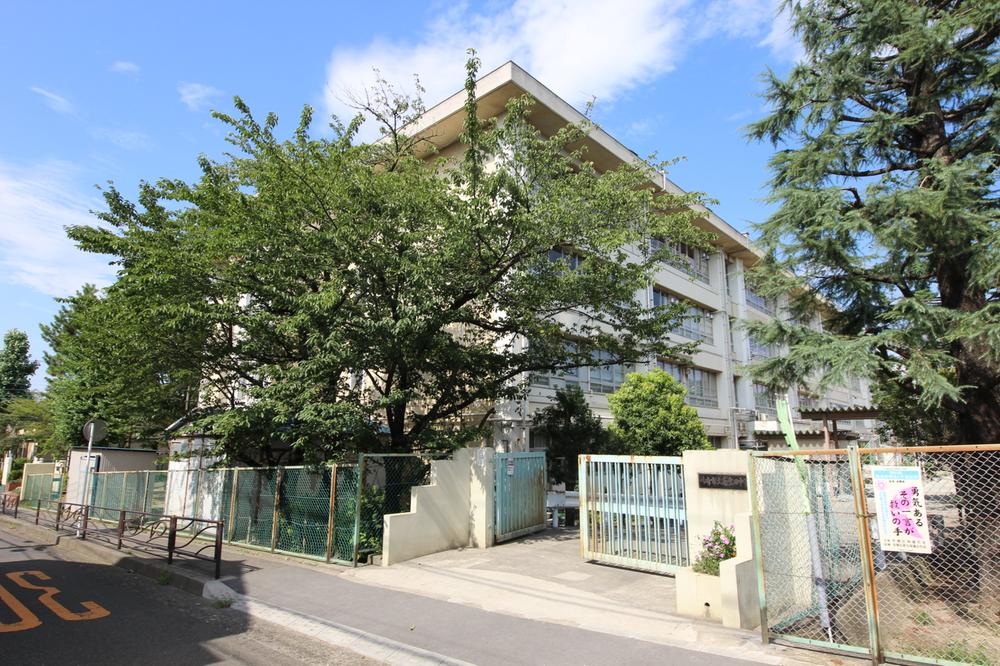 Minamiikuta 900m until junior high school
南生田中学校まで900m
Kindergarten ・ Nursery幼稚園・保育園 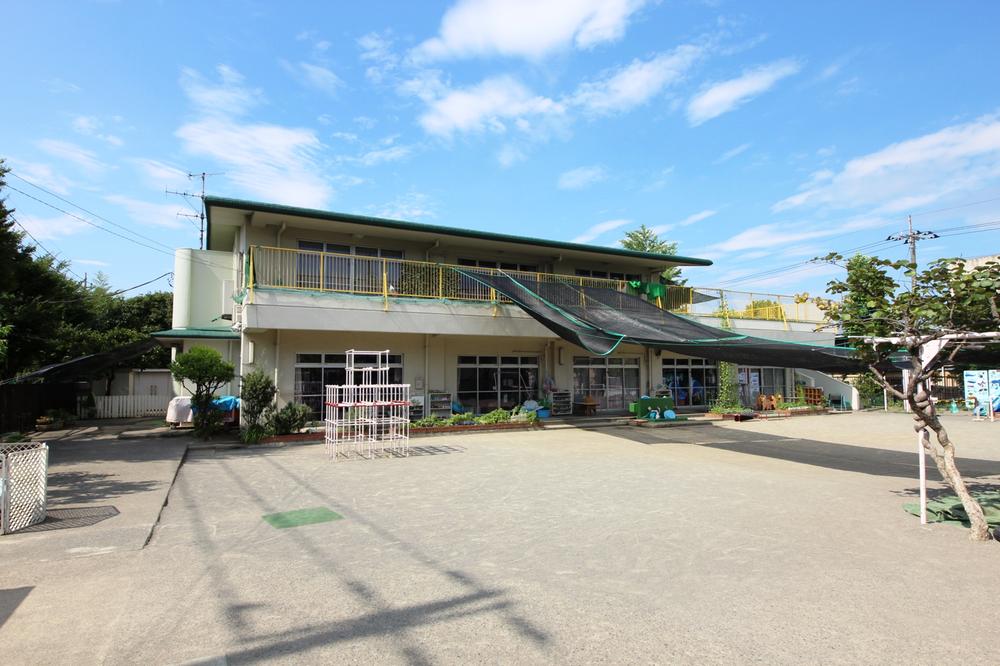 Minamiikuta 900m to nursery school
南生田保育園まで900m
Primary school小学校 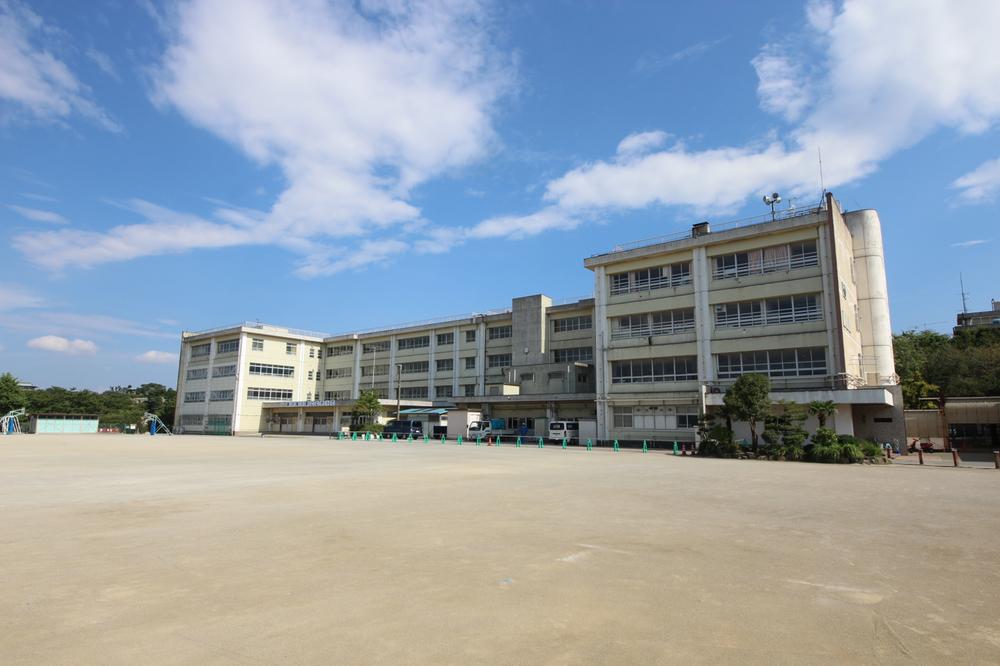 Minamiikuta 1000m up to elementary school
南生田小学校まで1000m
Floor plan間取り図 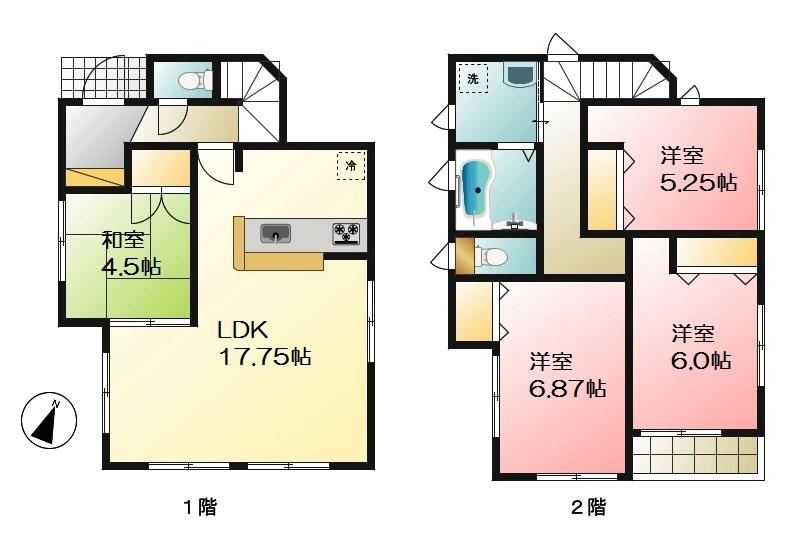 (8 Building), Price 37,800,000 yen, 4LDK, Land area 102.47 sq m , Building area 94.39 sq m
(8号棟)、価格3780万円、4LDK、土地面積102.47m2、建物面積94.39m2
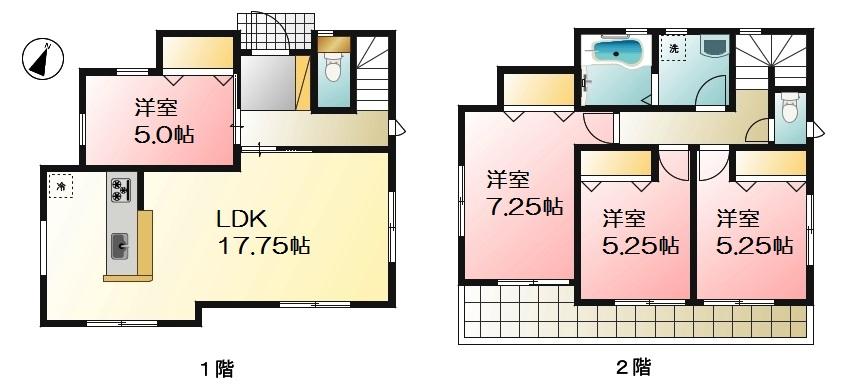 (9 Building), Price 37,800,000 yen, 4LDK, Land area 208.59 sq m , Building area 96.05 sq m
(9号棟)、価格3780万円、4LDK、土地面積208.59m2、建物面積96.05m2
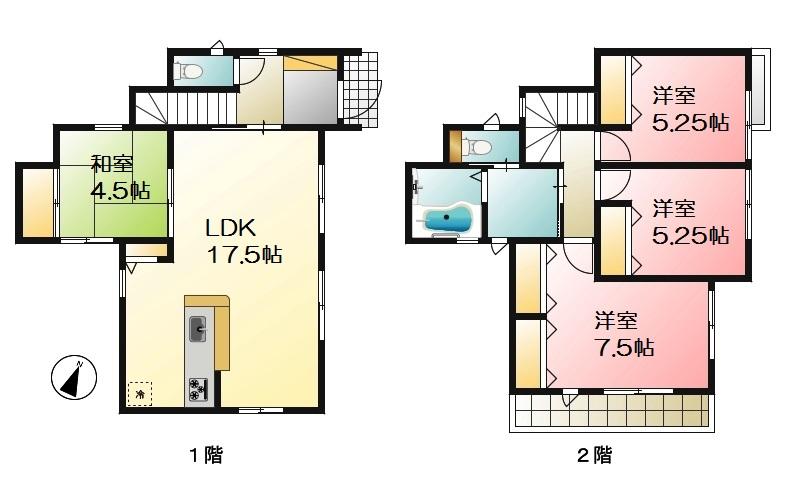 (11 Building), Price 37,800,000 yen, 4LDK, Land area 285.21 sq m , Building area 94.92 sq m
(11号棟)、価格3780万円、4LDK、土地面積285.21m2、建物面積94.92m2
Location
|




![Local photos, including front road. [Local sales meeting In session ! ] ● 8 ・ To 10 Building will guide you.](/images/kanagawa/kawasakishitama/3866190048.jpg)


















