New Homes » Kanto » Kanagawa Prefecture » Kawasaki City Tama-ku
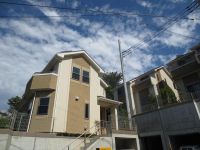 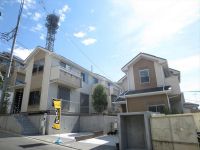
| | Kawasaki City, Kanagawa Prefecture Tama-ku, 神奈川県川崎市多摩区 |
| Odakyu line "Yomiuri Land before" walk 20 minutes 小田急線「読売ランド前」歩20分 |
| Measures to conserve energy, Corresponding to the flat-35S, Solar power system, Pre-ground survey, Immediate Available, Energy-saving water heaters, Facing south, System kitchen, Bathroom Dryer, Yang per good, All room storage, South road surface 省エネルギー対策、フラット35Sに対応、太陽光発電システム、地盤調査済、即入居可、省エネ給湯器、南向き、システムキッチン、浴室乾燥機、陽当り良好、全居室収納、南側道路面 |
| ◆ «Solar power system» All building equipped! ◆ All building site area 40 square meters or more, A house with a garden! ◆ Eco-housing of Naruken construction, Flat 35S available! ◆≪太陽光発電システム≫全棟搭載!◆全棟敷地面積40坪以上、お庭のある家!◆成建施工のエコ住宅、フラット35S利用可能! |
Features pickup 特徴ピックアップ | | Measures to conserve energy / Corresponding to the flat-35S / Solar power system / Pre-ground survey / Immediate Available / Energy-saving water heaters / Facing south / System kitchen / Bathroom Dryer / Yang per good / All room storage / Siemens south road / A quiet residential area / LDK15 tatami mats or more / Japanese-style room / Idyll / garden / Washbasin with shower / Face-to-face kitchen / Barrier-free / Toilet 2 places / Bathroom 1 tsubo or more / 2-story / South balcony / Double-glazing / Zenshitsuminami direction / Warm water washing toilet seat / Nantei / Underfloor Storage / The window in the bathroom / TV monitor interphone / Leafy residential area / Good view / Dish washing dryer / Walk-in closet / All room 6 tatami mats or more / Water filter / City gas / A large gap between the neighboring house / Attic storage / Floor heating 省エネルギー対策 /フラット35Sに対応 /太陽光発電システム /地盤調査済 /即入居可 /省エネ給湯器 /南向き /システムキッチン /浴室乾燥機 /陽当り良好 /全居室収納 /南側道路面す /閑静な住宅地 /LDK15畳以上 /和室 /田園風景 /庭 /シャワー付洗面台 /対面式キッチン /バリアフリー /トイレ2ヶ所 /浴室1坪以上 /2階建 /南面バルコニー /複層ガラス /全室南向き /温水洗浄便座 /南庭 /床下収納 /浴室に窓 /TVモニタ付インターホン /緑豊かな住宅地 /眺望良好 /食器洗乾燥機 /ウォークインクロゼット /全居室6畳以上 /浄水器 /都市ガス /隣家との間隔が大きい /屋根裏収納 /床暖房 | Event information イベント情報 | | (Please be sure to ask in advance) (事前に必ずお問い合わせください) | Price 価格 | | 31,800,000 yen ~ 37,800,000 yen 3180万円 ~ 3780万円 | Floor plan 間取り | | 4LDK 4LDK | Units sold 販売戸数 | | 3 units 3戸 | Total units 総戸数 | | 9 units 9戸 | Land area 土地面積 | | 133.2 sq m ~ 144.1 sq m (40.29 tsubo ~ 43.59 tsubo) (Registration) 133.2m2 ~ 144.1m2(40.29坪 ~ 43.59坪)(登記) | Building area 建物面積 | | 101.02 sq m ~ 105.16 sq m (30.55 tsubo ~ 31.81 tsubo) (measured) 101.02m2 ~ 105.16m2(30.55坪 ~ 31.81坪)(実測) | Driveway burden-road 私道負担・道路 | | Road width: 4.5m ~ 5.0m, Asphaltic pavement 道路幅:4.5m ~ 5.0m、アスファルト舗装 | Completion date 完成時期(築年月) | | 2013 end of June 2013年6月末 | Address 住所 | | Kawasaki City, Kanagawa Prefecture Tama-ku, Minamiikuta 2-31 神奈川県川崎市多摩区南生田2-31 | Traffic 交通 | | Odakyu line "Yomiuri Land before" walk 20 minutes
Odakyu line "Yurikeoka" walk 21 minutes
Odakyu line "Shinyurigaoka" walk 30 minutes 小田急線「読売ランド前」歩20分
小田急線「百合ヶ丘」歩21分
小田急線「新百合ヶ丘」歩30分
| Person in charge 担当者より | | Rep Yamazaki Length wide Age: 30 Daigyokai Experience: 14 years Danderyd ・ We have been let served as the President and store manager at Rise. I promise that I am empathetically to correspond to a variety of questions or problems. 担当者山崎 丈広年齢:30代業界経験:14年ダンデ・ライズで責任者兼店長を務めさせて頂いております。さまざまなご質問や問題に親身に対応させて頂くことをお約束致します。 | Contact お問い合せ先 | | TEL: 0800-805-3775 [Toll free] mobile phone ・ Also available from PHS
Caller ID is not notified
Please contact the "saw SUUMO (Sumo)"
If it does not lead, If the real estate company TEL:0800-805-3775【通話料無料】携帯電話・PHSからもご利用いただけます
発信者番号は通知されません
「SUUMO(スーモ)を見た」と問い合わせください
つながらない方、不動産会社の方は
| Building coverage, floor area ratio 建ぺい率・容積率 | | Kenpei rate: 50%, Volume ratio: 80% 建ペい率:50%、容積率:80% | Time residents 入居時期 | | Immediate available 即入居可 | Land of the right form 土地の権利形態 | | Ownership 所有権 | Structure and method of construction 構造・工法 | | Wooden 2-story (framing method) 木造2階建(軸組工法) | Construction 施工 | | Naruken 成建 | Use district 用途地域 | | One low-rise 1種低層 | Land category 地目 | | Residential land 宅地 | Other limitations その他制限事項 | | Regulations have by the Landscape Act, Residential land development construction regulation area, Height district, Height ceiling Yes, Shade limit Yes 景観法による規制有、宅地造成工事規制区域、高度地区、高さ最高限度有、日影制限有 | Overview and notices その他概要・特記事項 | | Contact: Yamazaki Takehiro, Building confirmation number: the H24 building certification No. KBI03015 担当者:山崎 丈広、建築確認番号:第H24確認建築KBI03015号 | Company profile 会社概要 | | <Mediation> Governor of Kanagawa Prefecture (1) No. 028167 (Ltd.) Danderyd ・ Rise Yubinbango216-0004 Kawasaki City, Kanagawa Prefecture Miyamae-ku, Saginuma 3-5-28 Aguriasu Saginuma B1 <仲介>神奈川県知事(1)第028167号(株)ダンデ・ライズ〒216-0004 神奈川県川崎市宮前区鷺沼3-5-28 アグリアス鷺沼B1 |
Local appearance photo現地外観写真 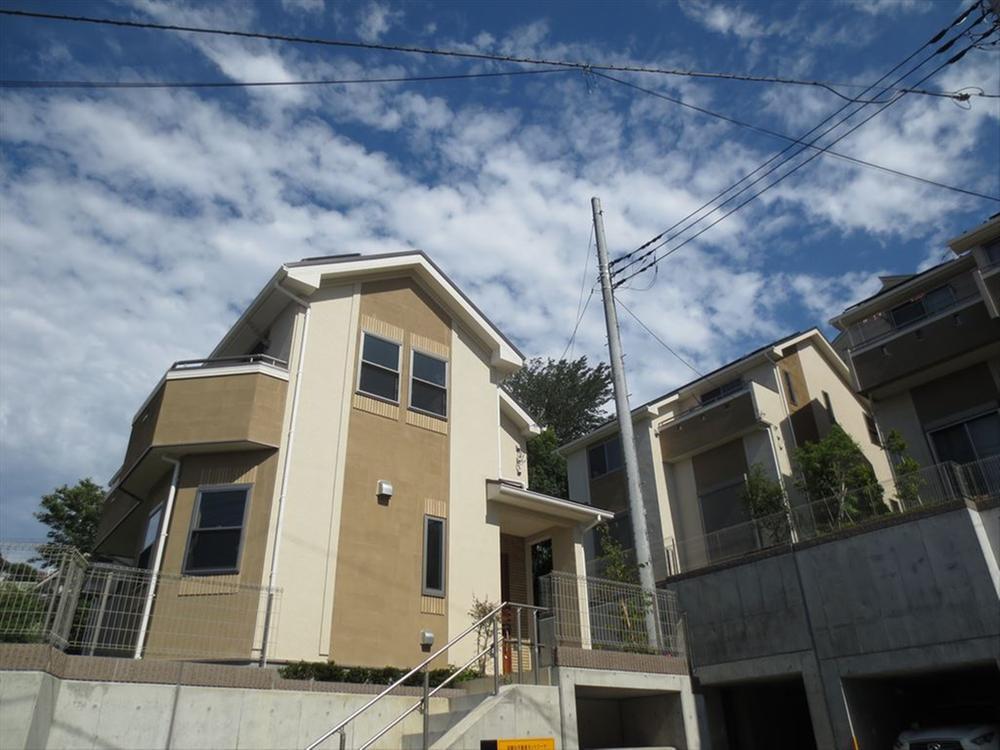 8 ・ 9 Building appearance
8・9号棟外観
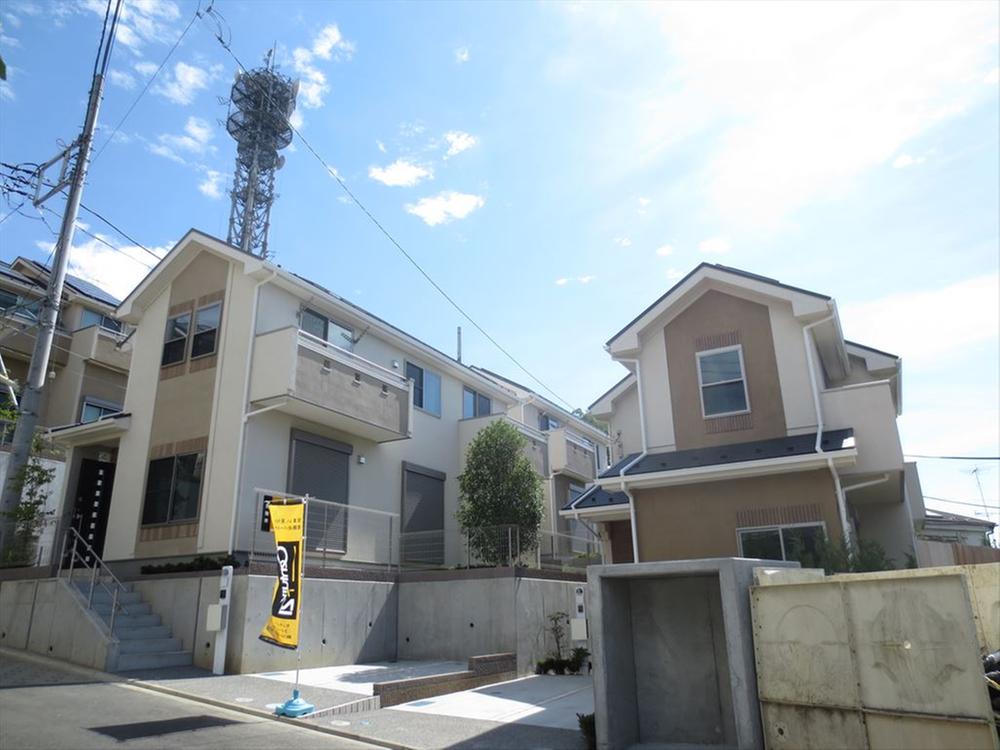 "Forest Town Minamiikuta 2-chome" whole picture
「フォレストタウン南生田2丁目」全体像
Garden庭 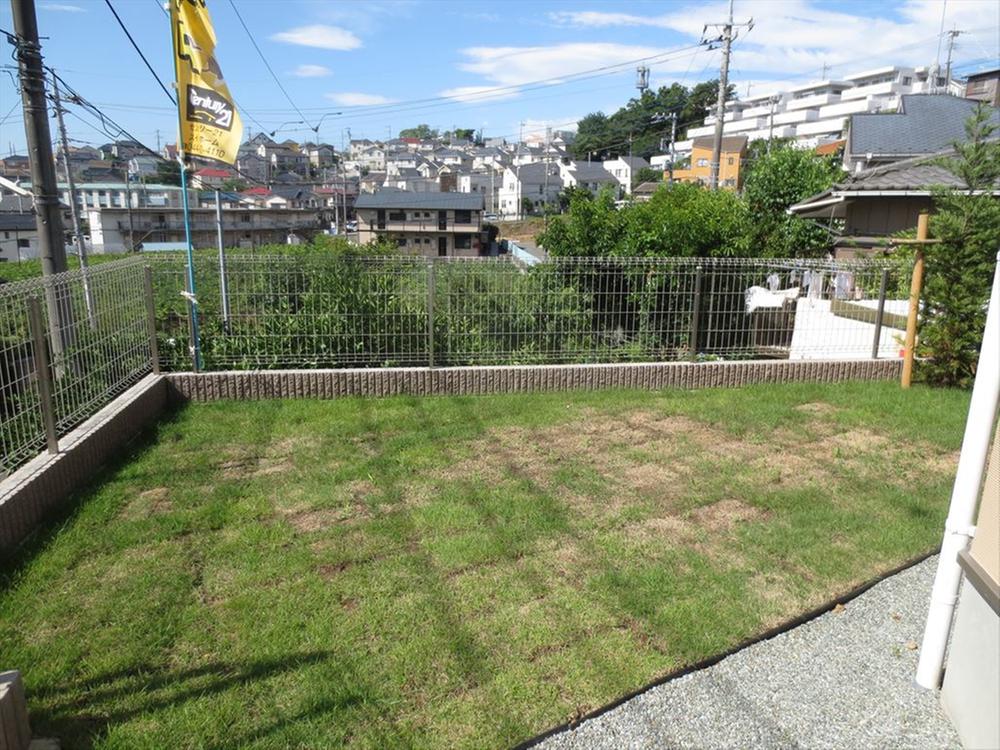 8 Building garden
8号棟庭先
View photos from the dwelling unit住戸からの眺望写真 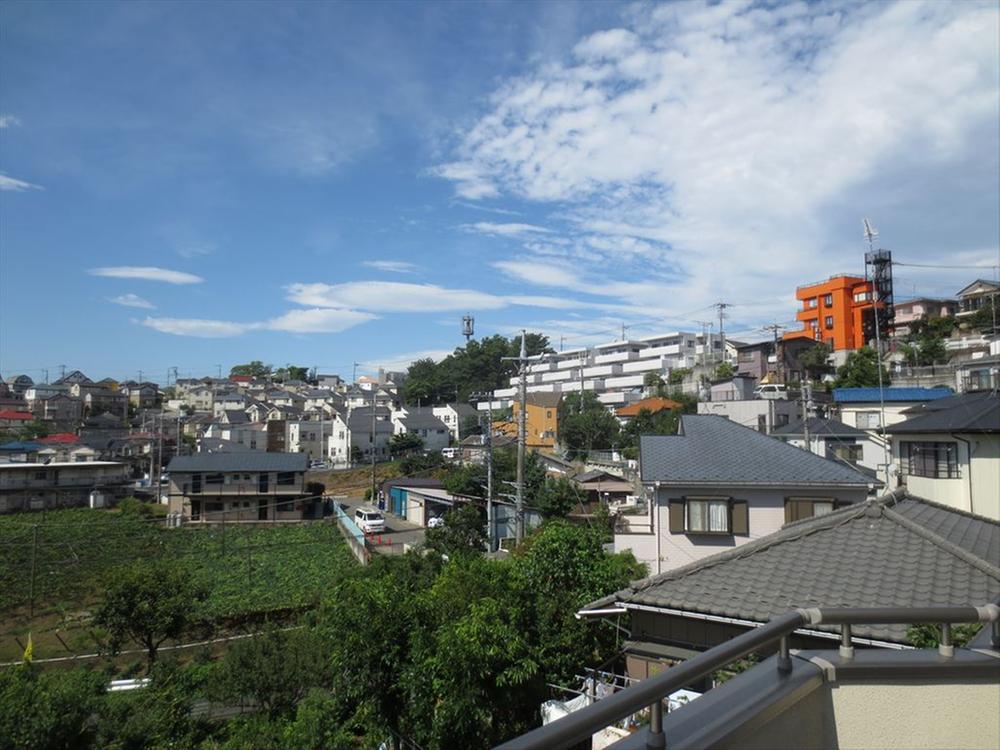 8 Building view from the second floor balcony
8号棟2階バルコニーからの眺望
Floor plan間取り図 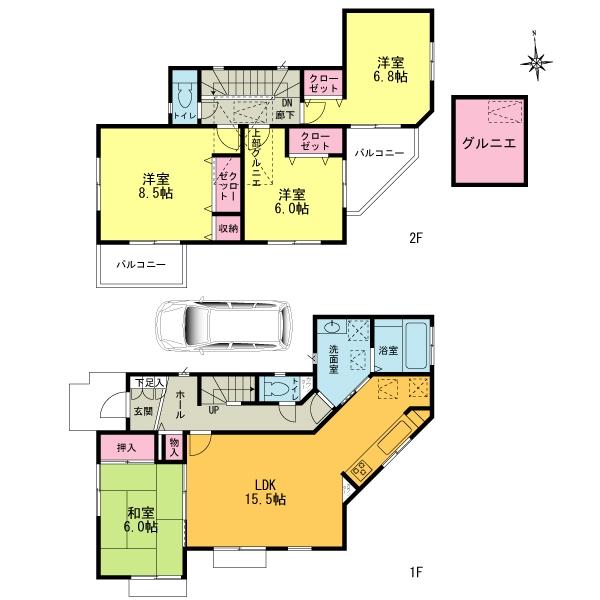 (5 Building), Price 36,800,000 yen, 4LDK, Land area 133.2 sq m , Building area 105.05 sq m
(5号棟)、価格3680万円、4LDK、土地面積133.2m2、建物面積105.05m2
Local appearance photo現地外観写真 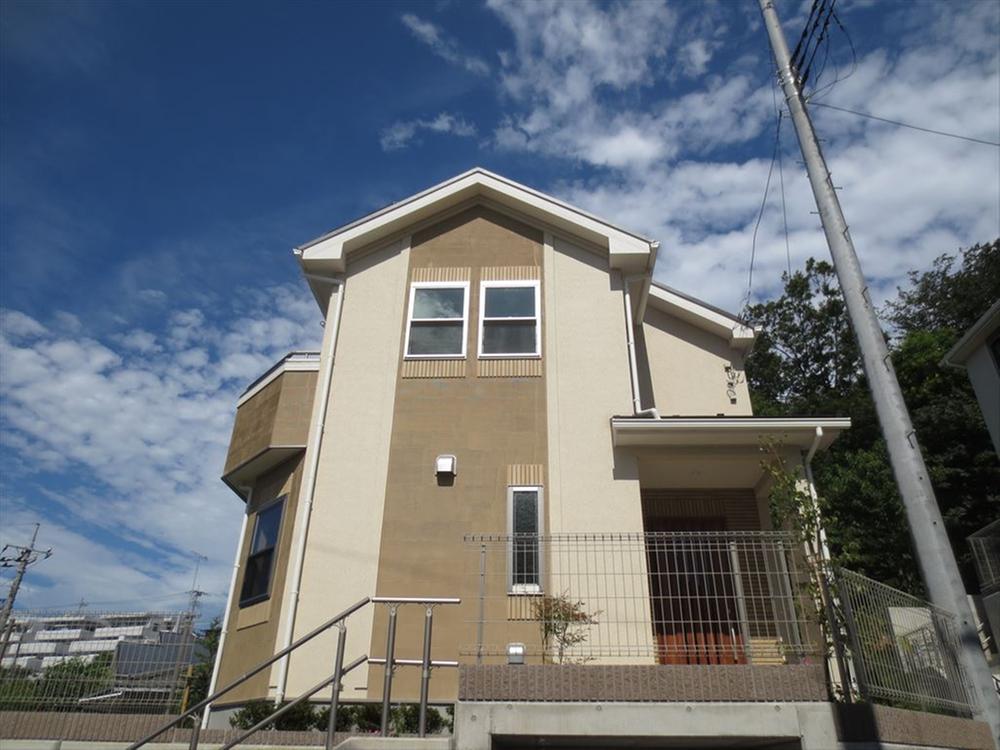 8 Building appearance
8号棟外観
Livingリビング 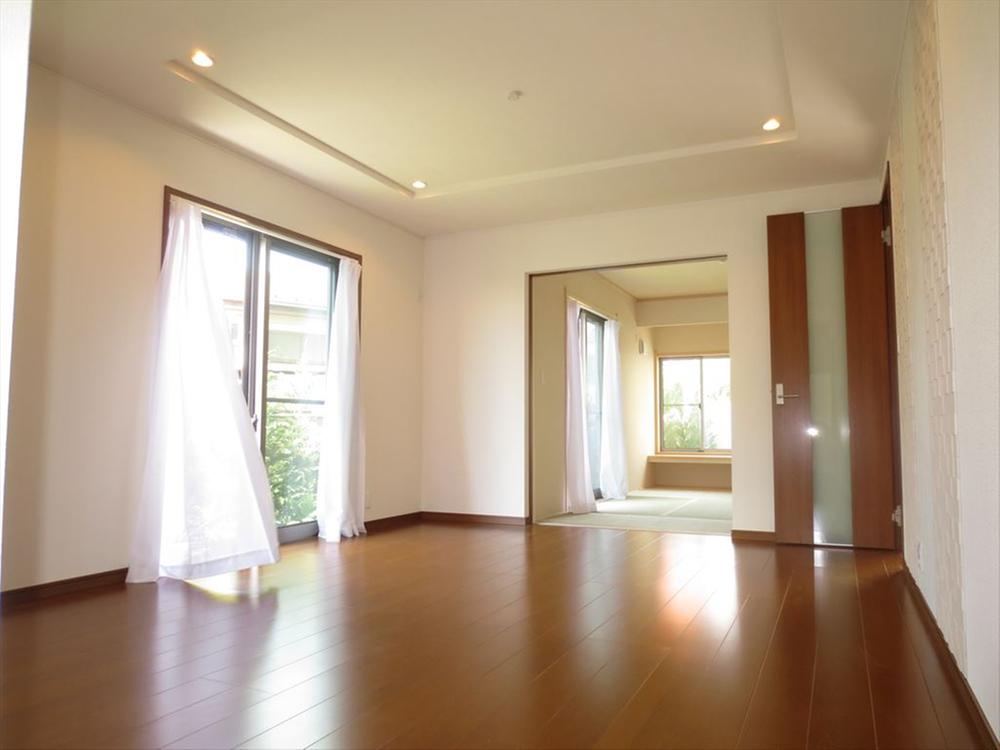 7 Building LDK15.5 Pledge
7号棟LDK15.5帖
Bathroom浴室 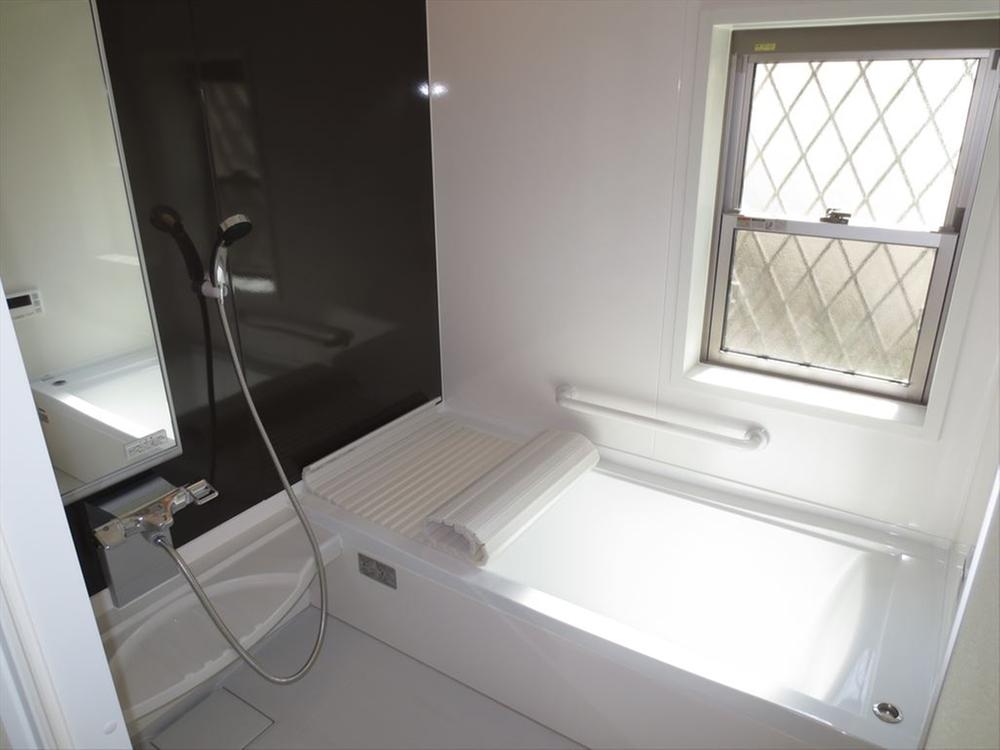 7 Building with Hitotsubo type unit bus bathroom heating dryer
7号棟一坪タイプユニットバス浴室暖房乾燥機付き
Kitchenキッチン 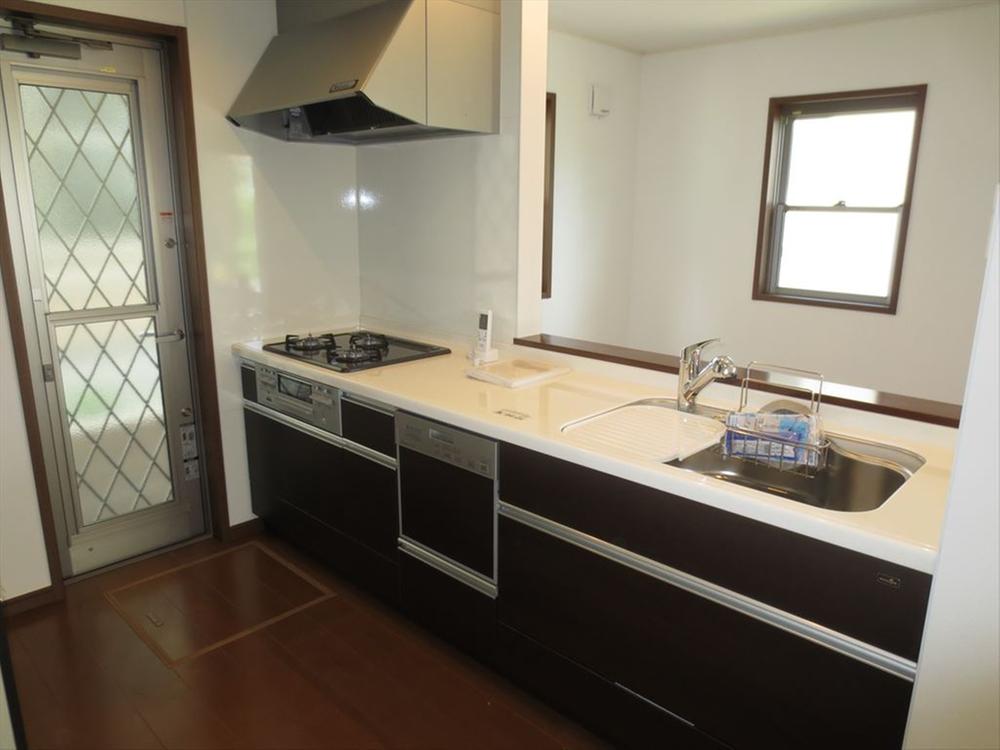 6 Building face-to-face system Kitchen Tableware line dryer ・ With water purifier
6号棟対面式システムキッチン食器線乾燥機・浄水器付
Non-living roomリビング以外の居室 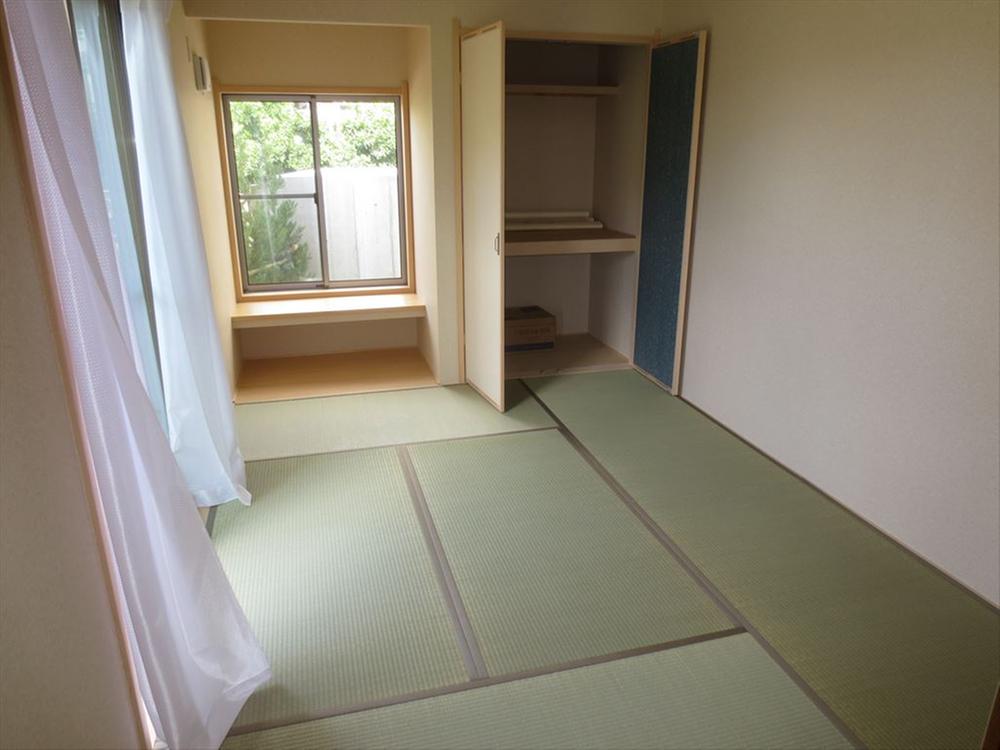 7 Building Japanese-style room 6 quires
7号棟和室6帖
Entrance玄関 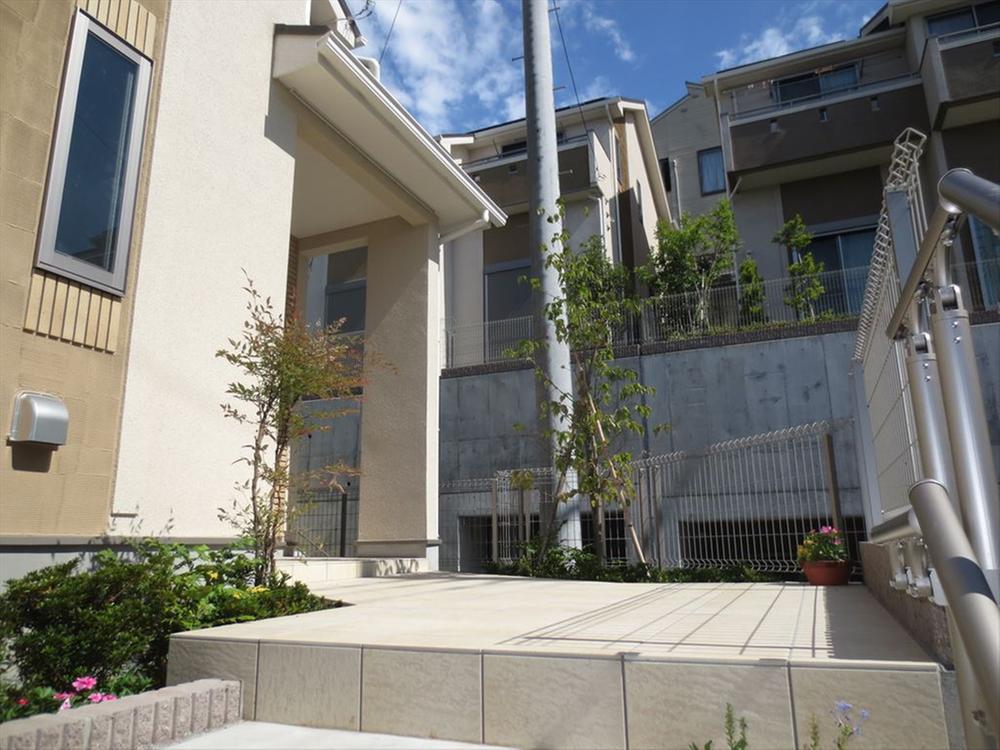 8 Building entrance before
8号棟玄関前
Wash basin, toilet洗面台・洗面所 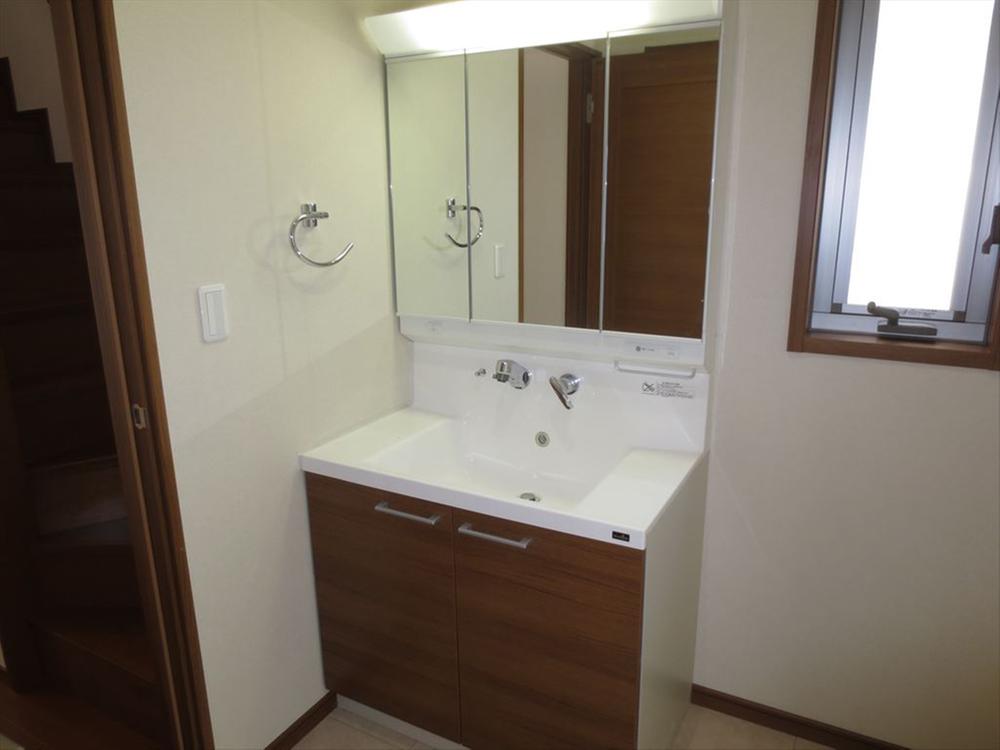 7 Building vanity shower faucet
7号棟シャワー水栓付洗面化粧台
Receipt収納 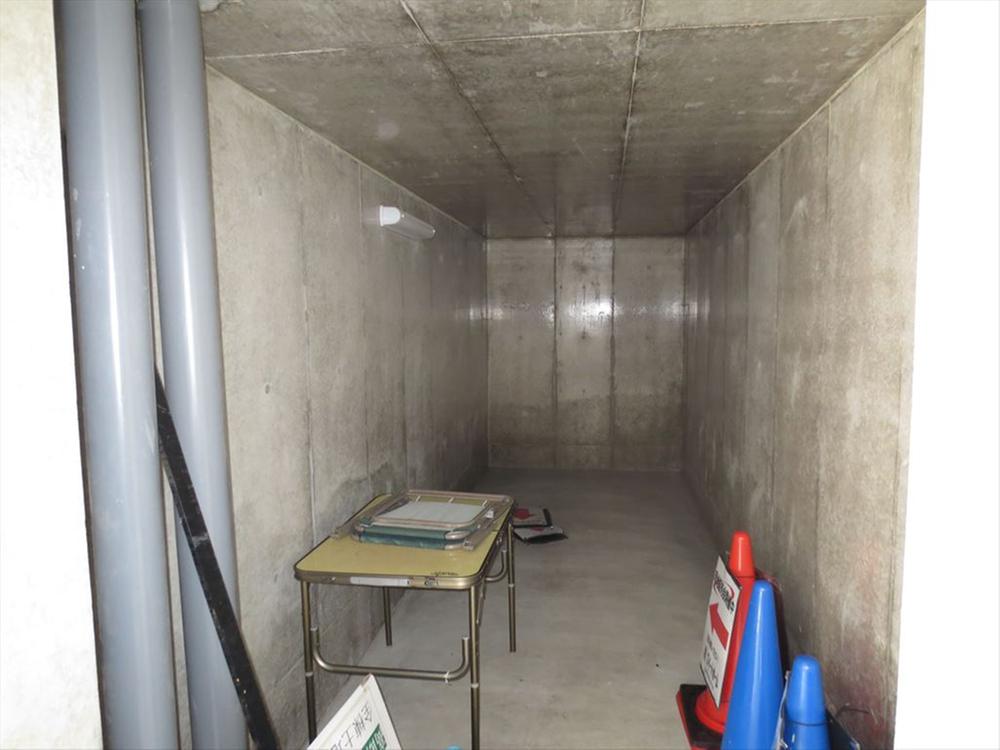 9 Building underground garage in the storeroom space
9号棟地下車庫内物置スペース
Toiletトイレ 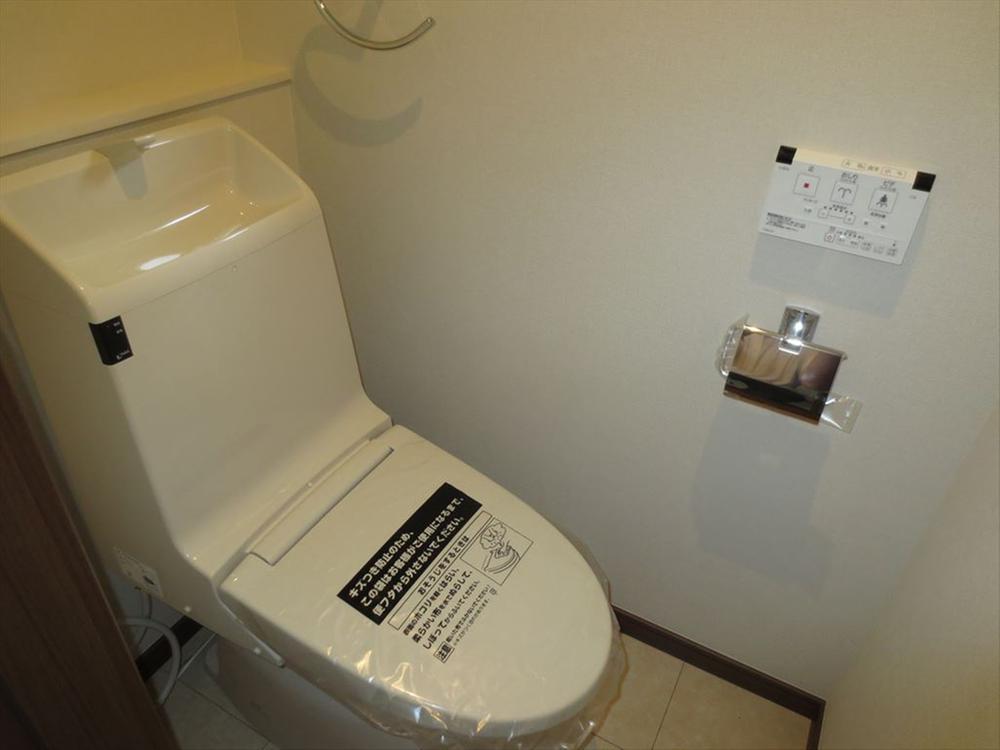 6 Building toilet with bidet function
6号棟トイレ温水洗浄便座機能付き
Parking lot駐車場 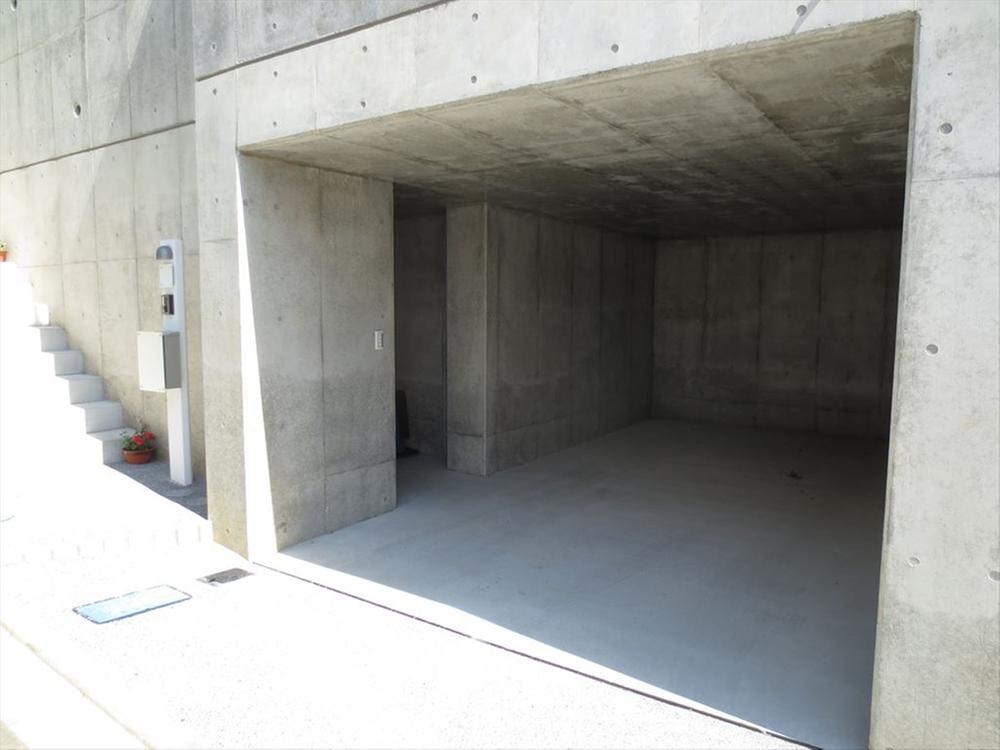 9 Building underground garage
9号棟地下車庫
Primary school小学校 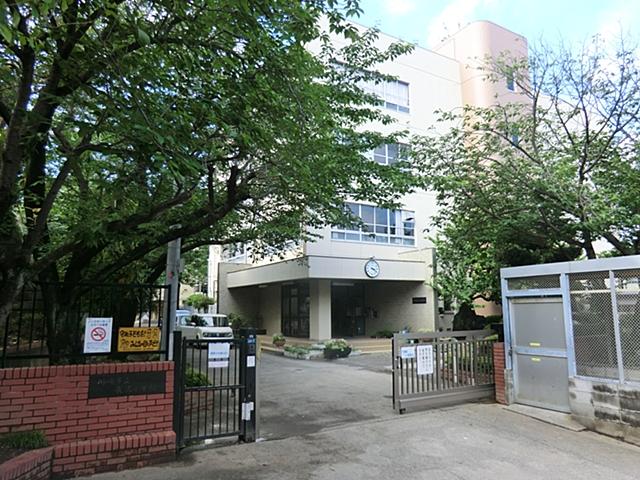 1050m to Kawasaki City Nagasawa Elementary School
川崎市立長沢小学校まで1050m
Floor plan間取り図 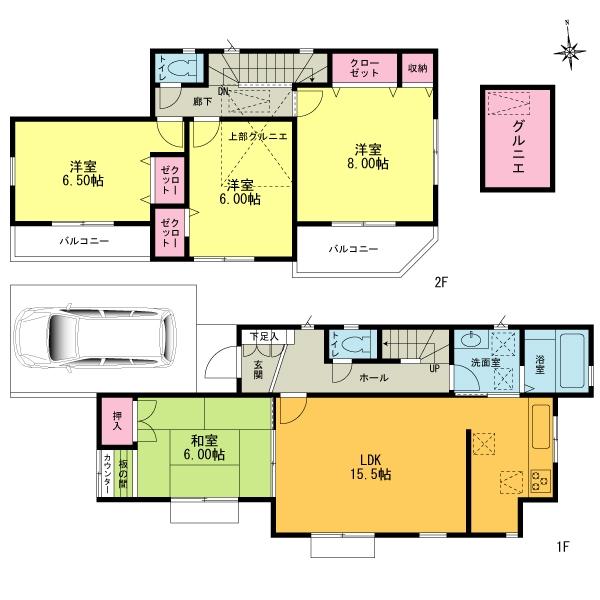 (7 Building), Price 33,800,000 yen, 4LDK, Land area 140.77 sq m , Building area 101.02 sq m
(7号棟)、価格3380万円、4LDK、土地面積140.77m2、建物面積101.02m2
Local appearance photo現地外観写真 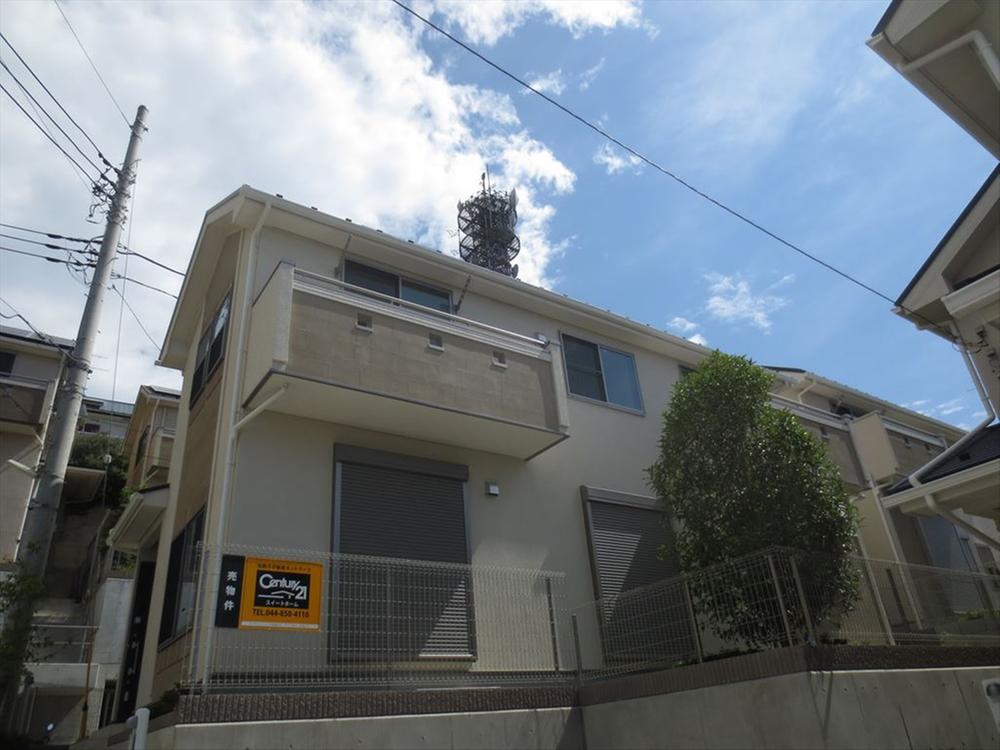 6 Building appearance
6号棟外観
Livingリビング 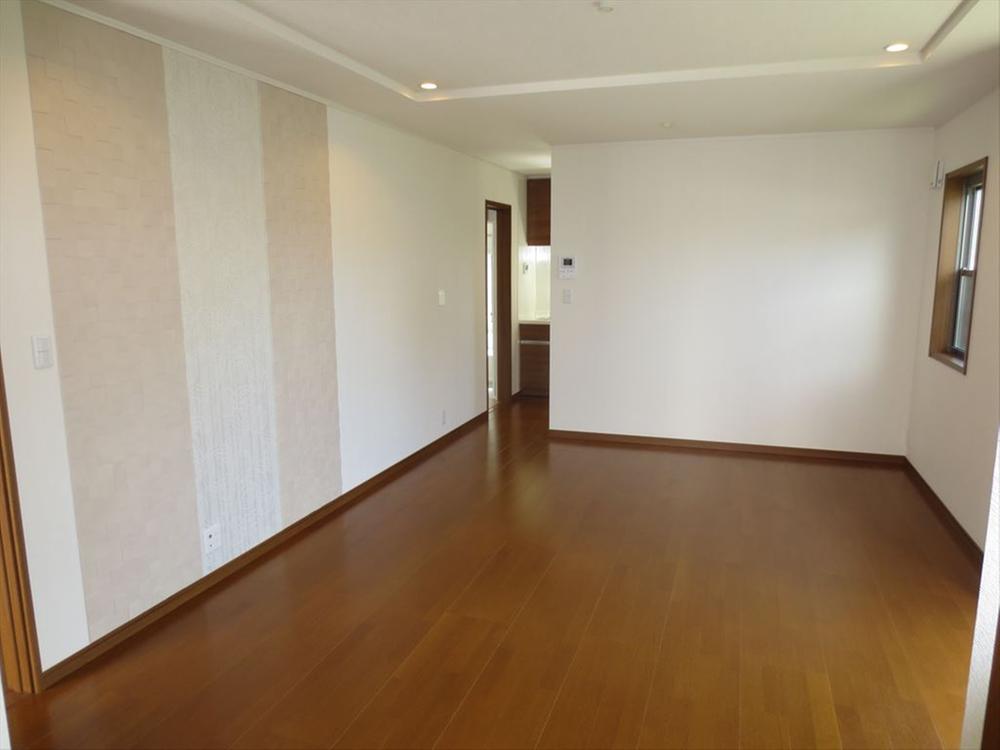 7 Building Living, Adopt an excellent eco-carat hygroscopic on the wall
7号棟リビング、壁には吸湿性の優れたエコカラットを採用
Non-living roomリビング以外の居室 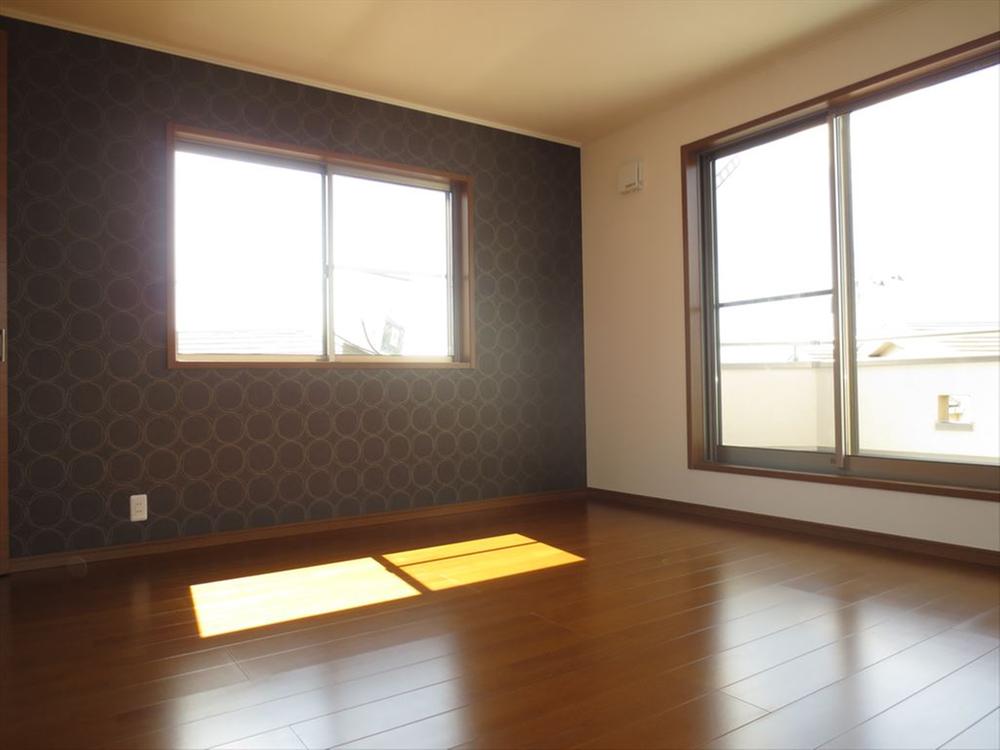 7 Building 2 Kaiyoshitsu 8 pledge
7号棟2階洋室8帖
Receipt収納 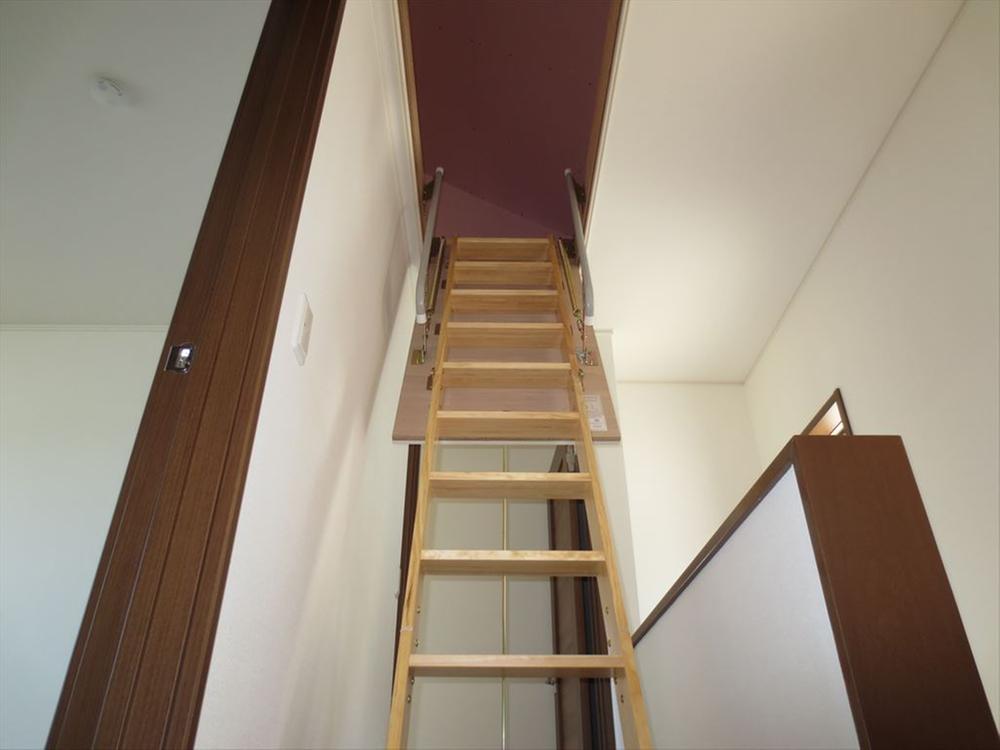 6 Building Grenier
6号棟グルニエ
Station駅 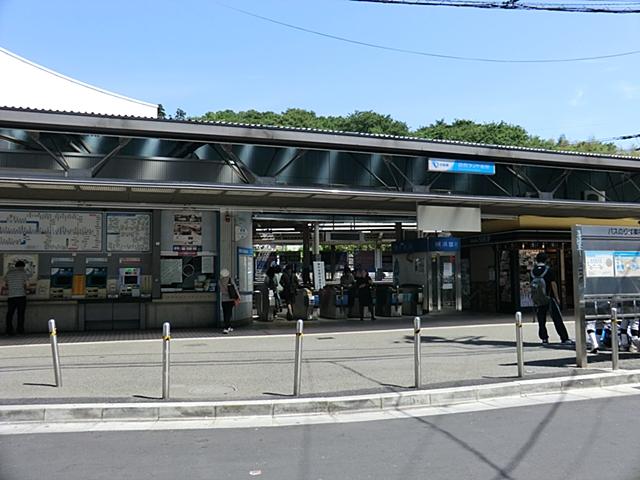 1530m until the Odakyu line Yomiuri Land before Station
小田急線読売ランド前駅まで1530m
Location
|























