New Homes » Kanto » Kanagawa Prefecture » Kawasaki City Tama-ku
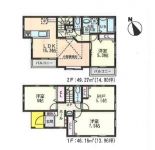 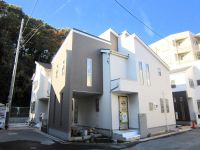
| | Kawasaki City, Kanagawa Prefecture Tama-ku, 神奈川県川崎市多摩区 |
| JR Nambu Line "Nakano Island" walk 15 minutes JR南武線「中野島」歩15分 |
| ■ It is safe for small children because the front 6m road is not be able to pass through! ■ Nakanoshima Station ・ Ikuta Station 15-minute walk, Convenient to commute in 2 wayside Available! ■ Produce a warm time of the family face-to-face kitchen ■前面6m道路は通り抜けできないため小さいお子さんには安心です!■中野島駅・生田駅徒歩15分、2沿線利用可で通勤通学に便利!■対面キッチンが家族の暖かい時間を演出 |
| ■ □ ■ □ ■ □ ■ □ ■ □ ■ □ ■ □ ■ □ ■ □ ■ □ ■ □ ■ □ ■ □ ■ «Equipment, Specifications » ◆ All room pair glass ◆ Living floor heating ◆ 1 pyeong type of bathroom ◆ Dishwasher kitchen ◆ 10-year building warranty for peace of mind ◆ Other ◆ Flat 35S A type ● land about 26 square meters ~ , The building is 93.61 sq m or more of 4LDK ● good per yang, There is a feeling of opening per 6m road ● flat 35SA plan Super Strong structure (seismic grade 3 equivalent) ● Inageya about 150m, And commercial facilities many McDonald's about 120m ● design house, It is a bright room white is a valuable in calm atmosphere ● You can preview any time ● For details, [Free dial] 0800-602-5816 to feel free to ■□■□■□■□■□■□■□■□■□■□■□■□■□■≪設備、仕様≫◆全居室ペアガラス ◆リビング床暖房 ◆1坪タイプの浴室◆食洗器付きキッチン ◆安心の建物10年保証 ◆その他◆フラット35S Aタイプ●土地約26坪 ~ 、建物93.61m2以上の4LDKです●陽当たり良好、6m道路につき開放感あります●フラット35SAプラン スーパーストロング構造体(耐震等級3相当)●いなげや約150m、マクドナルド約120mなど商業施設多数●デザイン住宅、落ち着いた雰囲気で白が貴重の明るい室内です●いつでも内覧できます●詳しくは【フリーダイヤル】0800-602-5816 までお気軽に |
Features pickup 特徴ピックアップ | | Pre-ground survey / 2 along the line more accessible / LDK18 tatami mats or more / Super close / Facing south / System kitchen / Yang per good / All room storage / Flat to the station / Siemens south road / A quiet residential area / Or more before road 6m / Shaping land / Washbasin with shower / Face-to-face kitchen / Toilet 2 places / 2-story / Double-glazing / Warm water washing toilet seat / Underfloor Storage / Urban neighborhood / Dish washing dryer / Water filter / City gas / Flat terrain / Floor heating / Development subdivision in 地盤調査済 /2沿線以上利用可 /LDK18畳以上 /スーパーが近い /南向き /システムキッチン /陽当り良好 /全居室収納 /駅まで平坦 /南側道路面す /閑静な住宅地 /前道6m以上 /整形地 /シャワー付洗面台 /対面式キッチン /トイレ2ヶ所 /2階建 /複層ガラス /温水洗浄便座 /床下収納 /都市近郊 /食器洗乾燥機 /浄水器 /都市ガス /平坦地 /床暖房 /開発分譲地内 | Price 価格 | | 38,300,000 yen ~ 43,800,000 yen 3830万円 ~ 4380万円 | Floor plan 間取り | | 2LDK + 2S (storeroom) ~ 4LDK 2LDK+2S(納戸) ~ 4LDK | Units sold 販売戸数 | | 15 units 15戸 | Total units 総戸数 | | 16 houses 16戸 | Land area 土地面積 | | 86.4 sq m ~ 95.09 sq m (registration) 86.4m2 ~ 95.09m2(登記) | Building area 建物面積 | | 93.61 sq m ~ 115.71 sq m (measured) 93.61m2 ~ 115.71m2(実測) | Driveway burden-road 私道負担・道路 | | Driveway 4.5 ~ 6m 私道4.5 ~ 6m | Completion date 完成時期(築年月) | | 2013 in early October 2013年10月上旬 | Address 住所 | | Kawasaki City, Kanagawa Prefecture Tama-ku, Ikuta 3-9 神奈川県川崎市多摩区生田3-9 | Traffic 交通 | | JR Nambu Line "Nakano Island" walk 15 minutes
Odakyu line "Ikuta" walk 15 minutes
Odakyu line "Mukogaoka amusement" walk 21 minutes JR南武線「中野島」歩15分
小田急線「生田」歩15分
小田急線「向ヶ丘遊園」歩21分
| Related links 関連リンク | | [Related Sites of this company] 【この会社の関連サイト】 | Person in charge 担当者より | | Person in charge of real-estate and building Junichi Yamaoka Age: 40 Daigyokai Experience: 18 years customers, Such as we are able to trust and peace of mind, We try to guide you. 担当者宅建山岡順一年齢:40代業界経験:18年お客様に、安心と信用していただける様な、ご案内を心がけております。 | Contact お問い合せ先 | | TEL: 0800-602-5816 [Toll free] mobile phone ・ Also available from PHS
Caller ID is not notified
Please contact the "saw SUUMO (Sumo)"
If it does not lead, If the real estate company TEL:0800-602-5816【通話料無料】携帯電話・PHSからもご利用いただけます
発信者番号は通知されません
「SUUMO(スーモ)を見た」と問い合わせください
つながらない方、不動産会社の方は
| Most price range 最多価格帯 | | 40 million yen (11 units) 4000万円台(11戸) | Building coverage, floor area ratio 建ぺい率・容積率 | | Kenpei rate: 60% ・ 200% 建ペい率:60%・200% | Time residents 入居時期 | | Consultation 相談 | Land of the right form 土地の権利形態 | | Ownership 所有権 | Structure and method of construction 構造・工法 | | Wooden 2-story 木造2階建 | Use district 用途地域 | | Two mid-high 2種中高 | Land category 地目 | | Residential land 宅地 | Other limitations その他制限事項 | | Regulations have by the Landscape Act, Height district, Quasi-fire zones, Shade limit Yes 景観法による規制有、高度地区、準防火地域、日影制限有 | Overview and notices その他概要・特記事項 | | Contact: Junichi Yamaoka, Building confirmation number: No. 13KAK Ken確 01232 担当者:山岡順一、建築確認番号:第13KAK建確01232号 | Company profile 会社概要 | | <Mediation> Minister of Land, Infrastructure and Transport (1) No. 008243 (Ltd.) USTRUST (Us Trust) Kawasaki Miyamaedaira shop Yubinbango216-0007 Kawasaki City, Kanagawa Prefecture Miyamae-ku, Kodai 2-4-5 MC Plaza 202 <仲介>国土交通大臣(1)第008243号(株)USTRUST(アストラスト)川崎宮前平店〒216-0007 神奈川県川崎市宮前区小台2-4-5 MCプラザ202 |
Floor plan間取り図 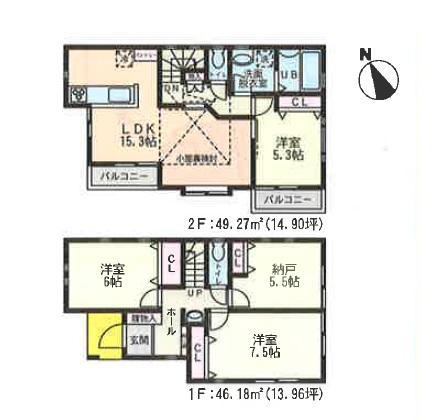 About 4 minutes and 30 seconds of the indoor video You can see.
約4分30秒の室内動画がご覧頂けます。
Local appearance photo現地外観写真 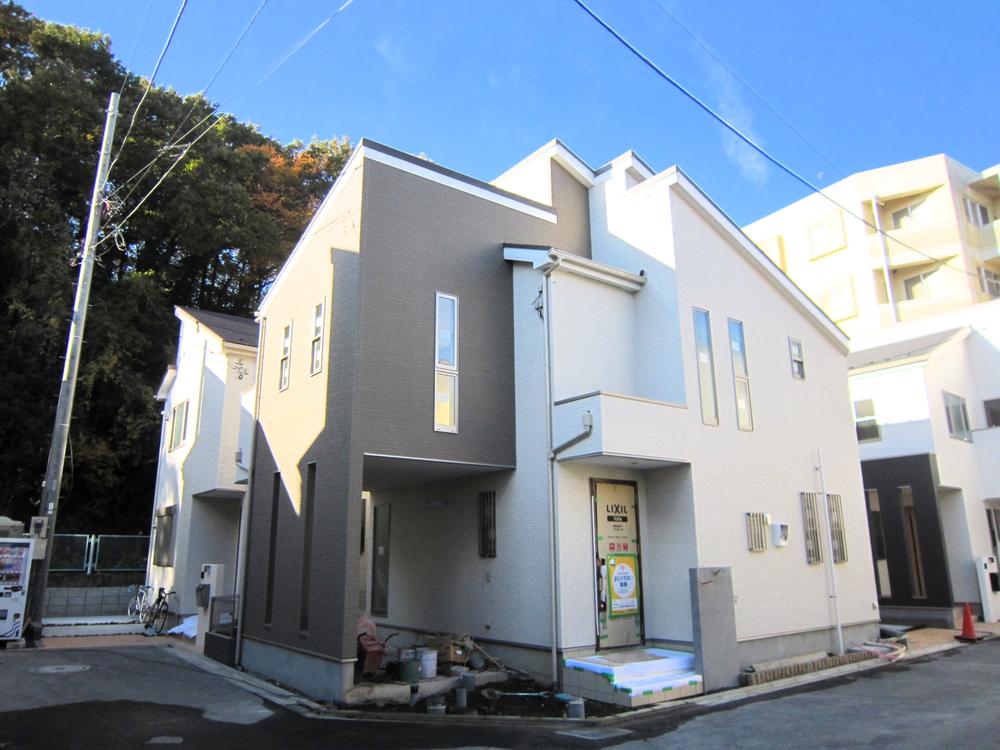 Sunny In two-story, There is a feeling of freedom
日当たり良好 2階建てで、解放感がございます
Kitchenキッチン 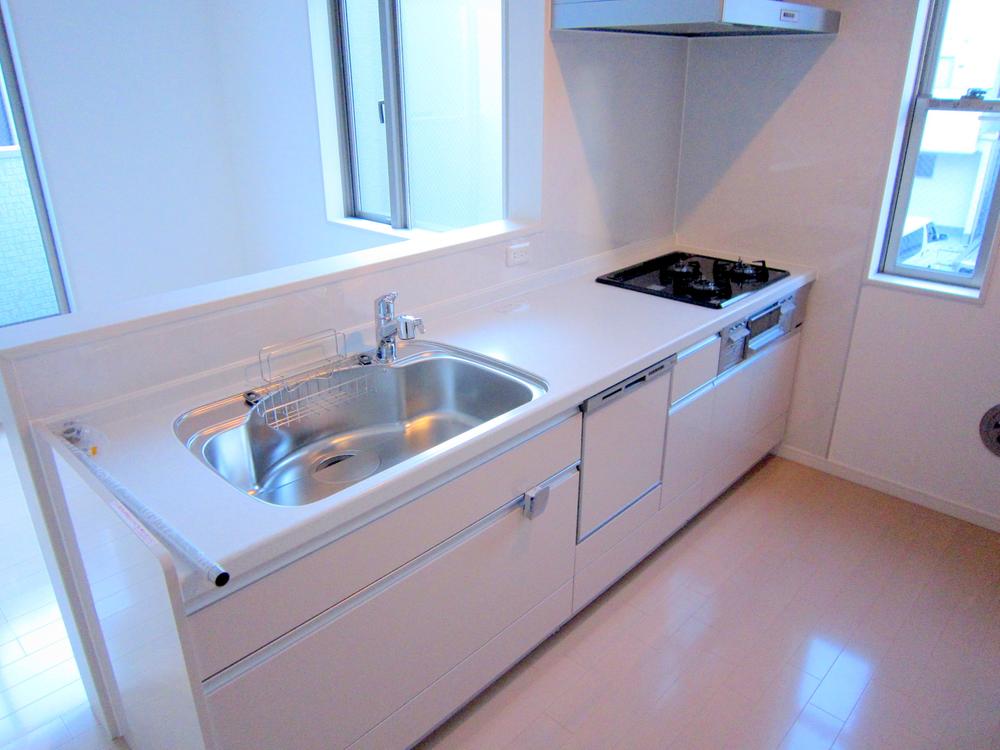 No. 12 Living room overlooking from the kitchen Popular face-to-face kitchen
12号
キッチンからリビングが見渡せる
人気の対面キッチン
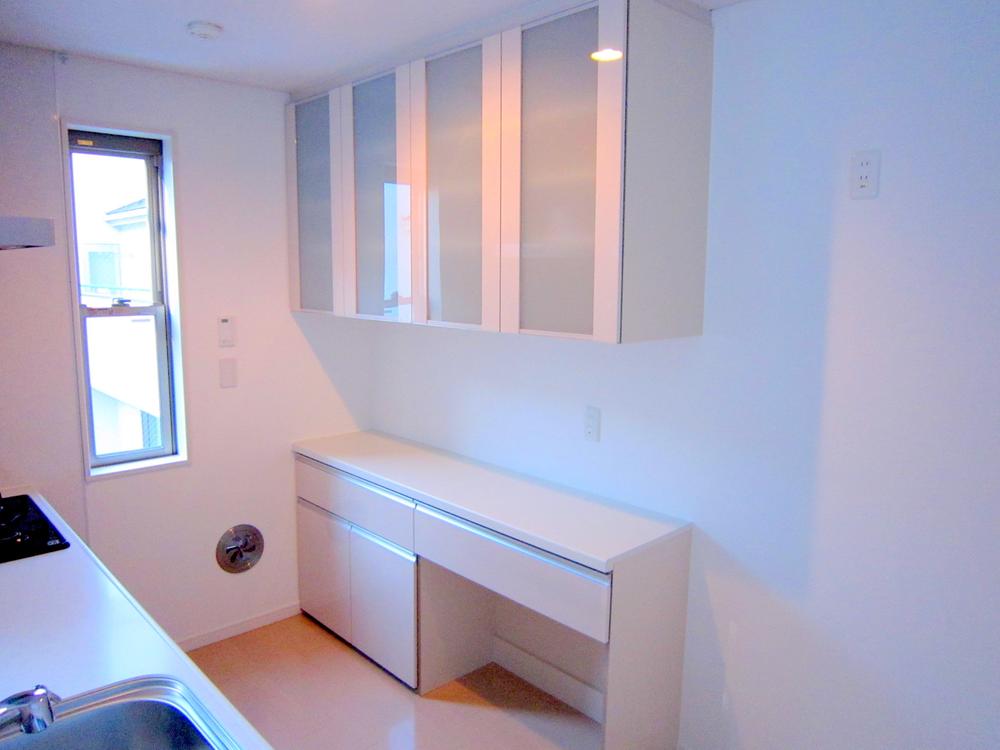 No. 12 Storage lot with cupboard
12号
収納たっぷりカップボード付き
Livingリビング 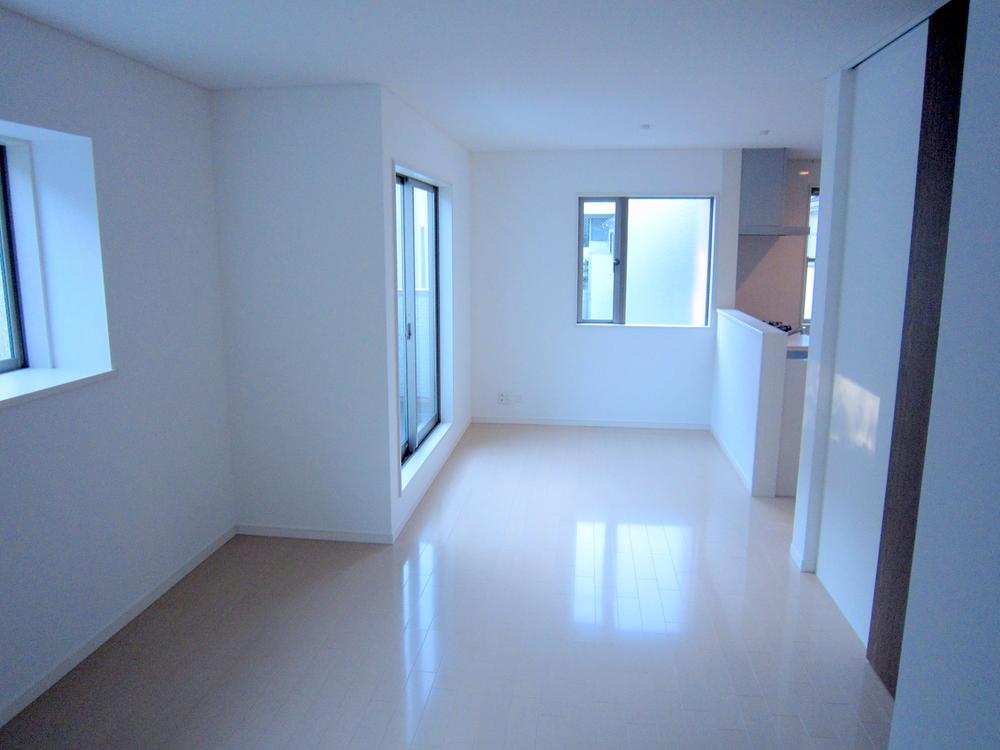 No. 12 The layout is also a pat living
12号
レイアウトもバッチリなリビング
Bathroom浴室 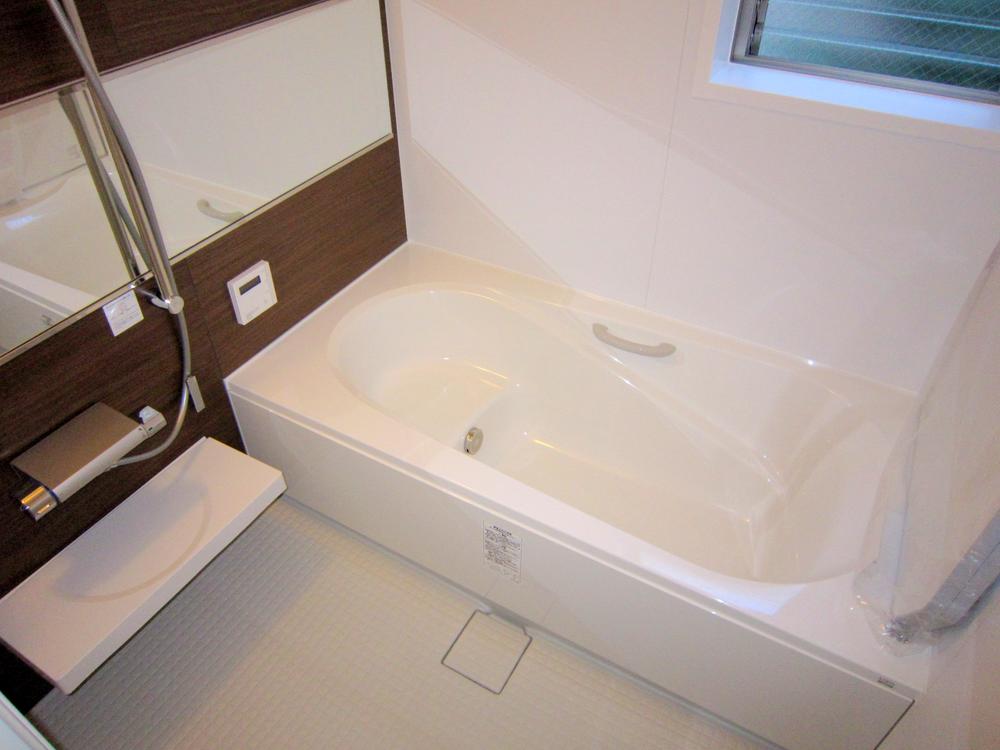 No. 12 Spacious 1 pyeong type bathroom
12号
広々1坪タイプ浴室
Local appearance photo現地外観写真 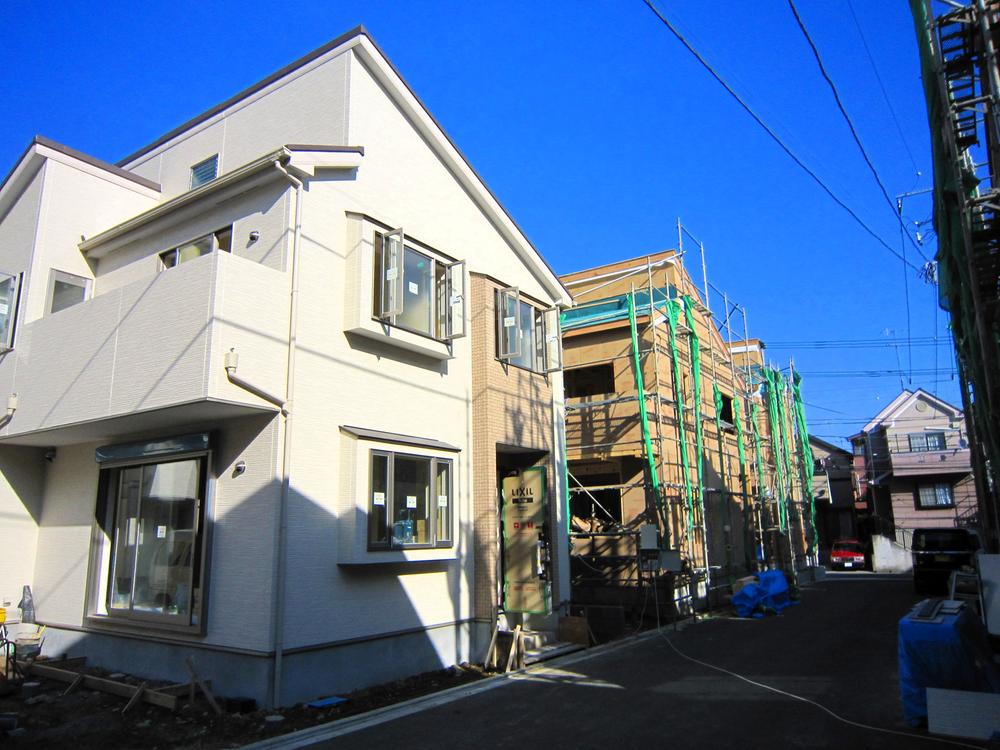 Sunny In two-story, There is a feeling of freedom
日当たり良好 2階建てで、解放感がございます
Local photos, including front road前面道路含む現地写真 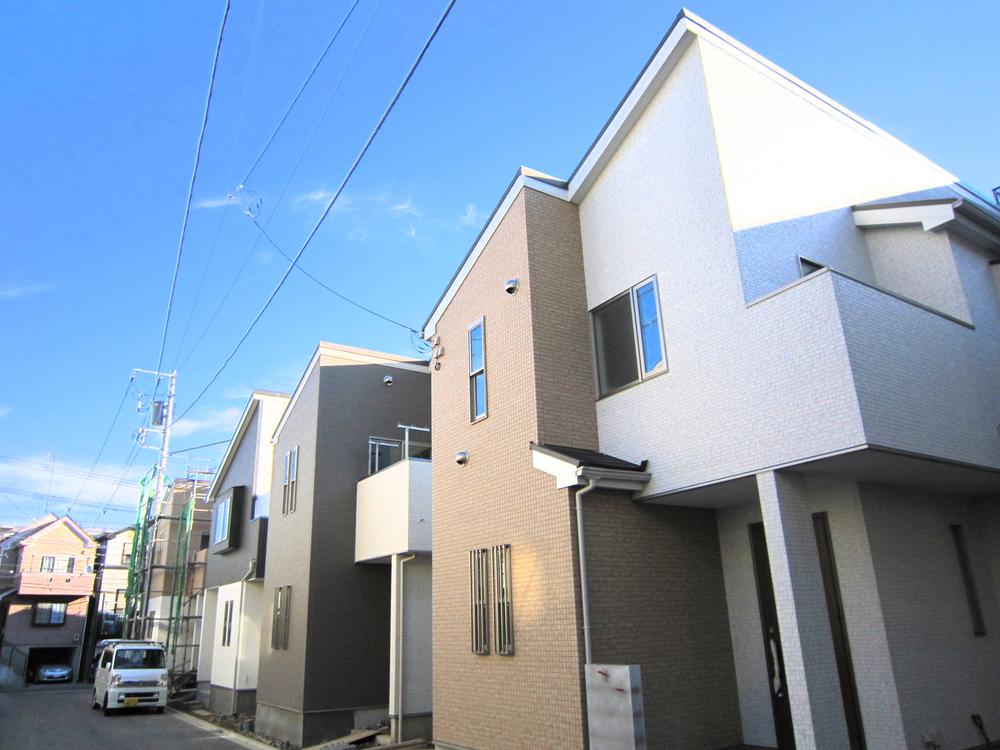 Steadily building progresses sell local
着々と建築が進む販売現地
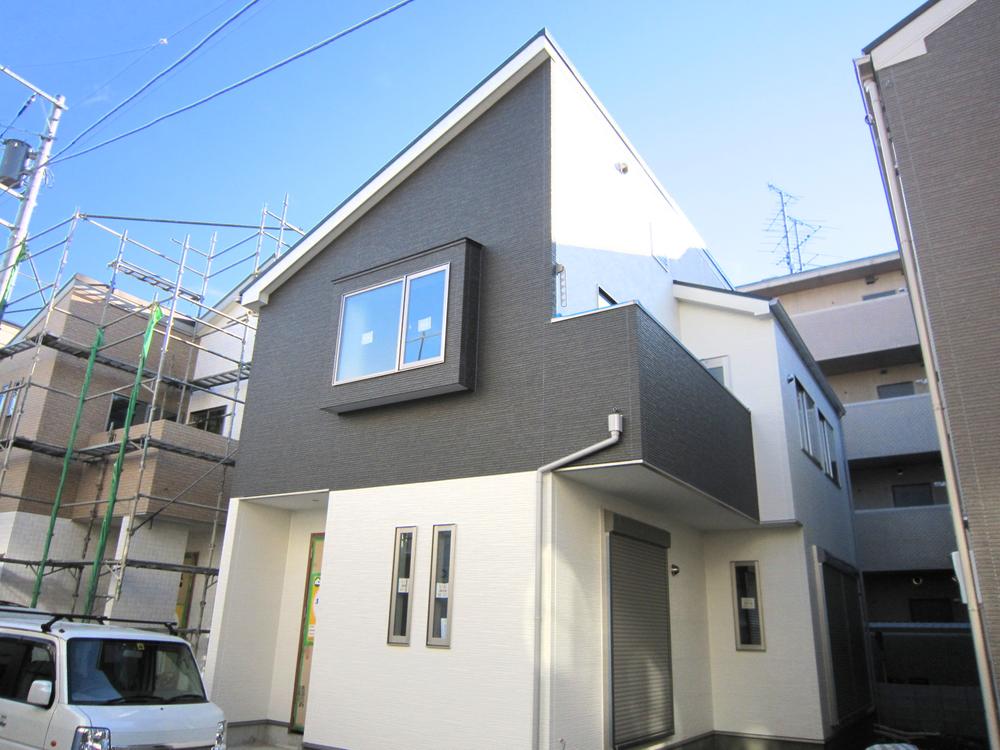 Steadily building progresses sell local
着々と建築が進む販売現地
Local appearance photo現地外観写真 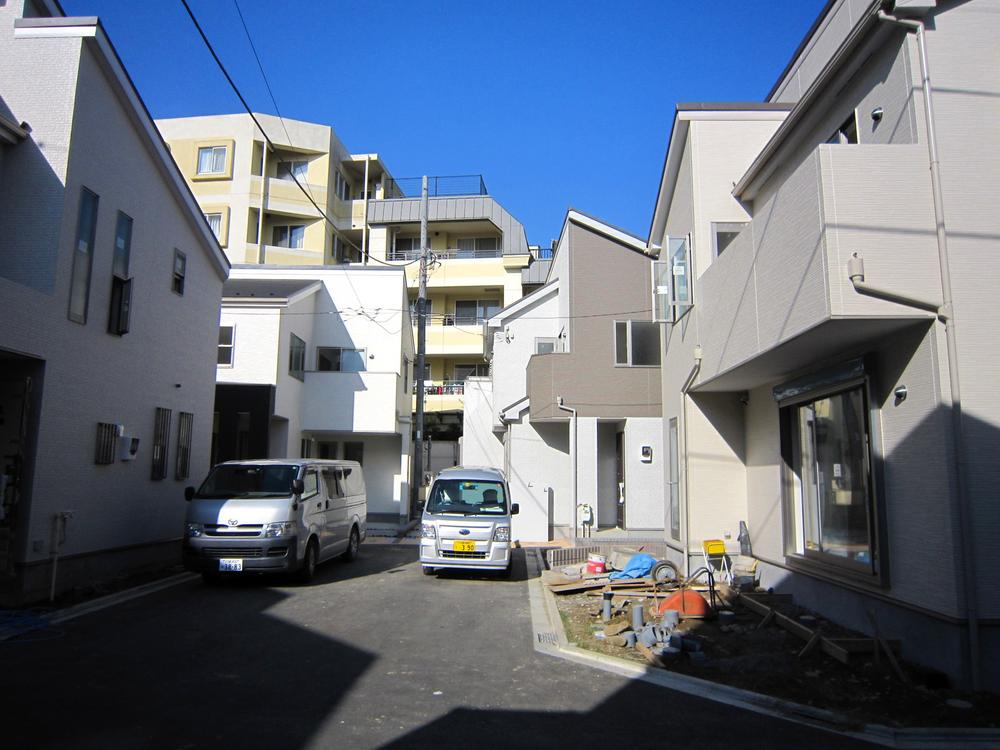 Sunny In two-story, There is a feeling of freedom
日当たり良好 2階建てで、解放感がございます
Local photos, including front road前面道路含む現地写真 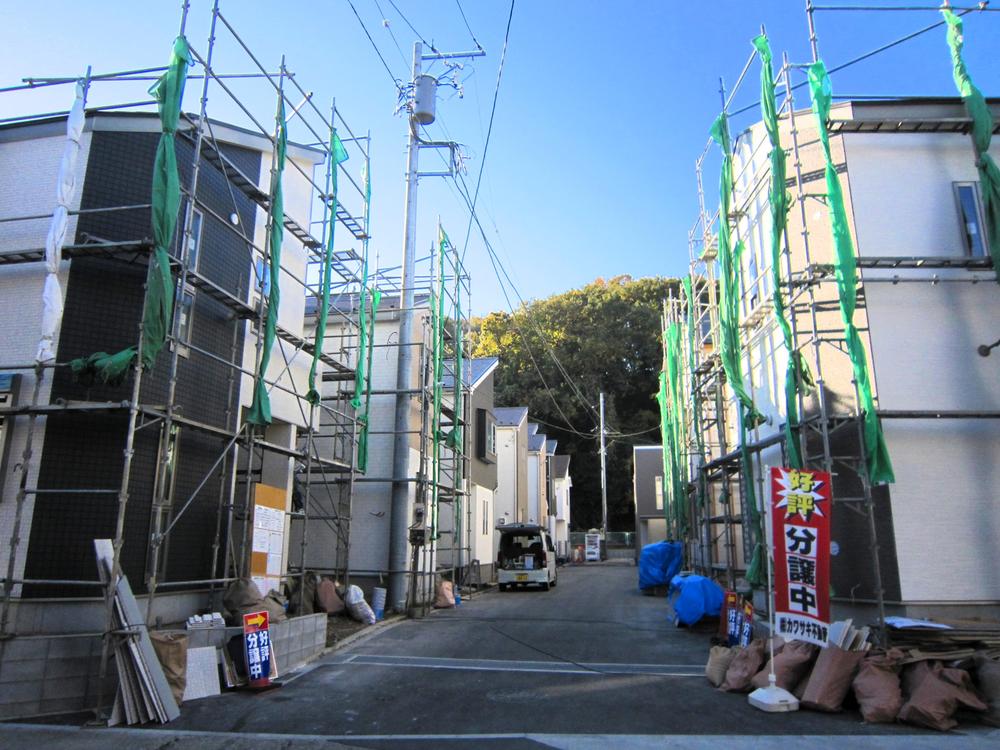 Steadily building progresses sell local
着々と建築が進む販売現地
Non-living roomリビング以外の居室 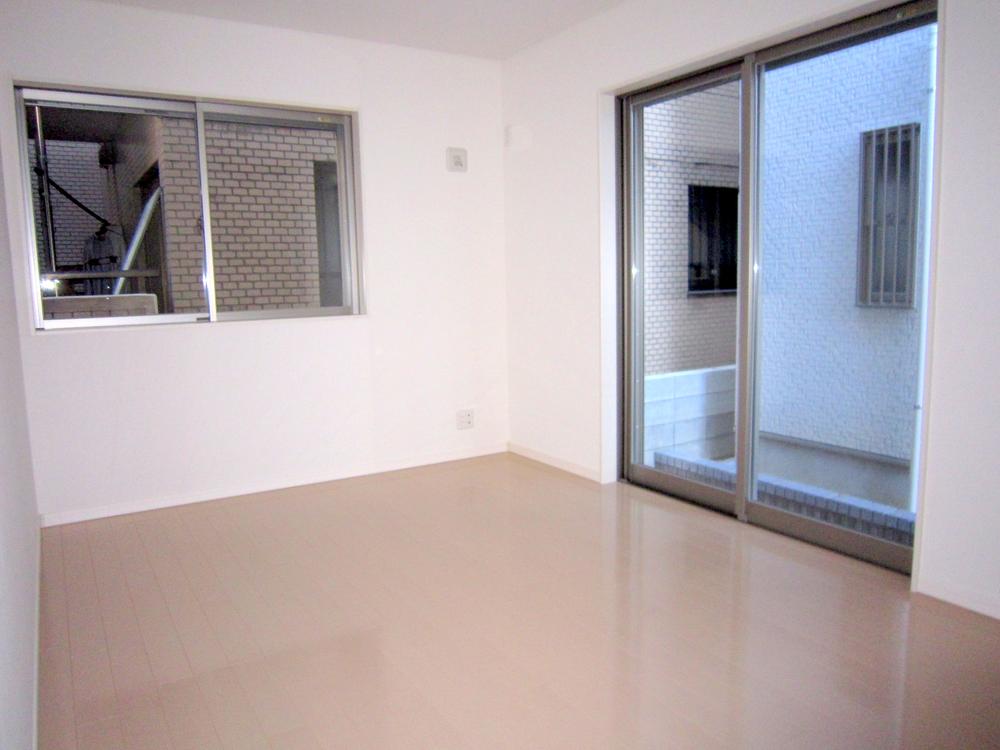 No. 12
12号
Floor plan間取り図 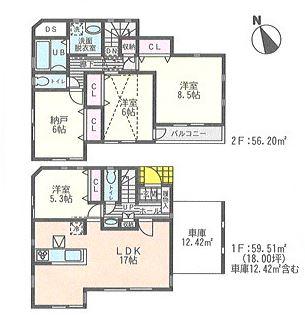 (8), Price 42,800,000 yen, 3LDK+S, Land area 87.08 sq m , Building area 115.71 sq m
(8)、価格4280万円、3LDK+S、土地面積87.08m2、建物面積115.71m2
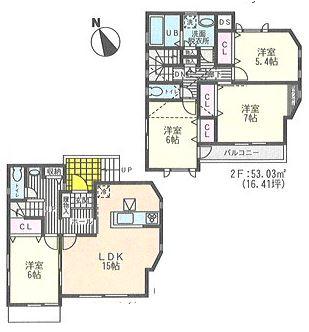 (1), Price 43,800,000 yen, 4LDK, Land area 88.56 sq m , Building area 102.23 sq m
(1)、価格4380万円、4LDK、土地面積88.56m2、建物面積102.23m2
Local appearance photo現地外観写真 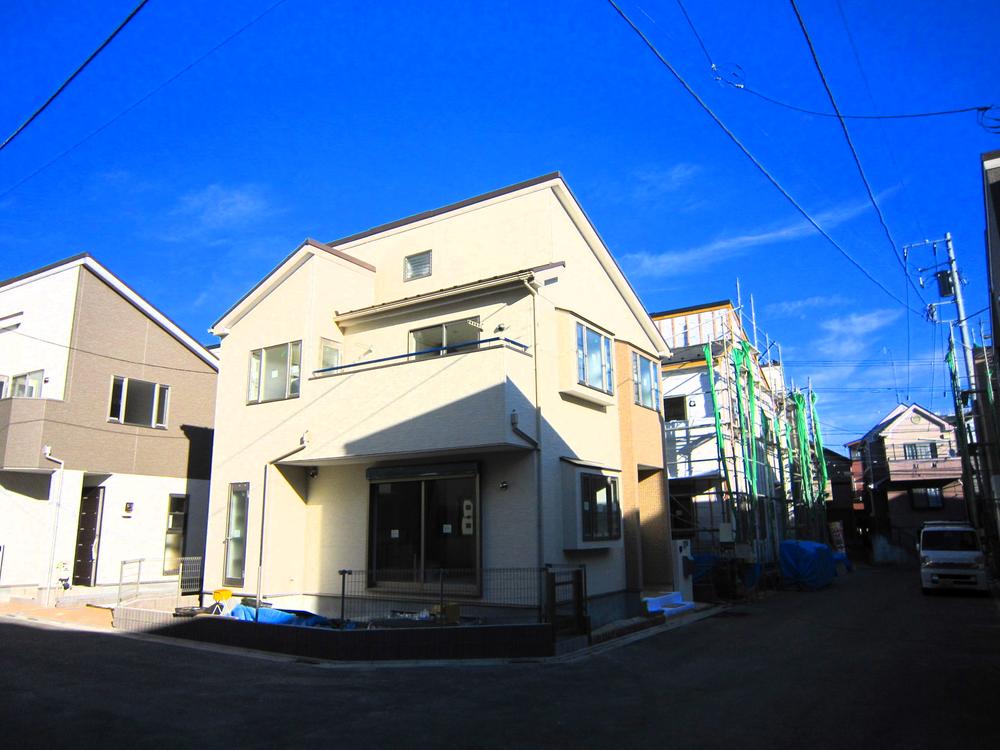 We made a new road, There is a feeling of freedom
新しい道路を作りました、解放感がございます
Non-living roomリビング以外の居室 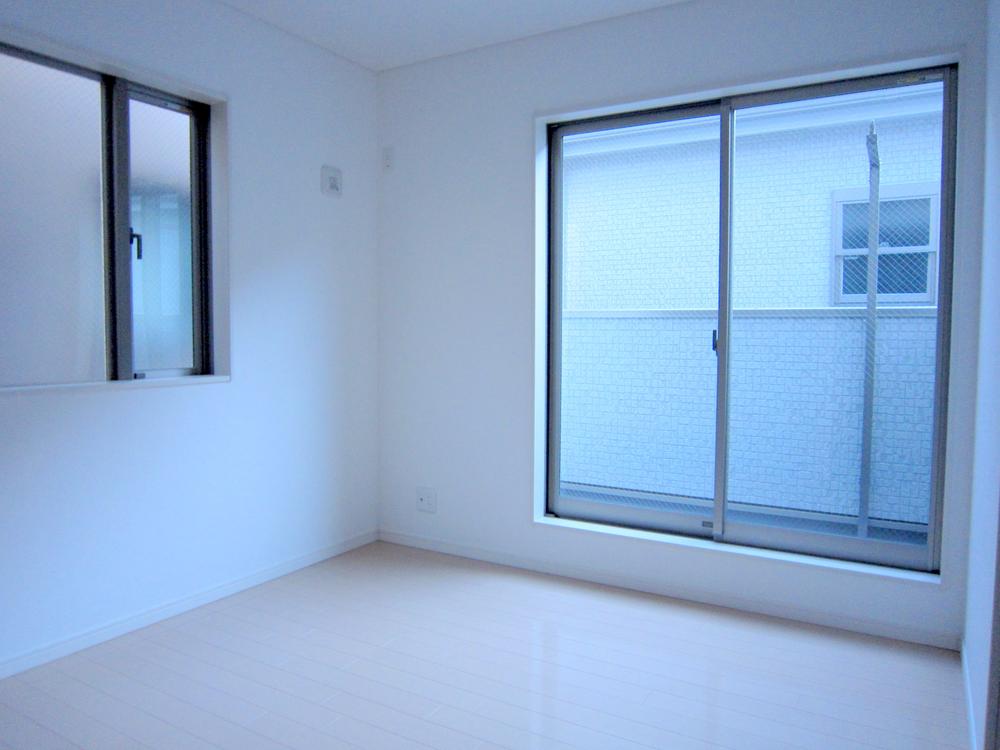 No. 12
12号
Local appearance photo現地外観写真 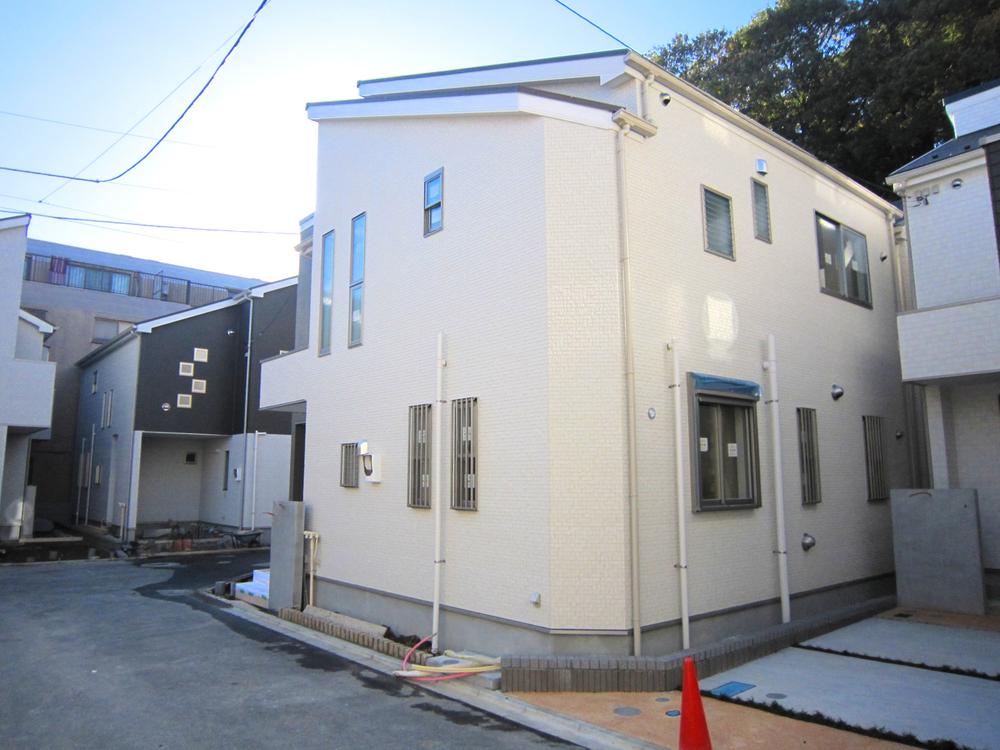 Sunny In two-story, There is a feeling of freedom
日当たり良好 2階建てで、解放感がございます
Balconyバルコニー 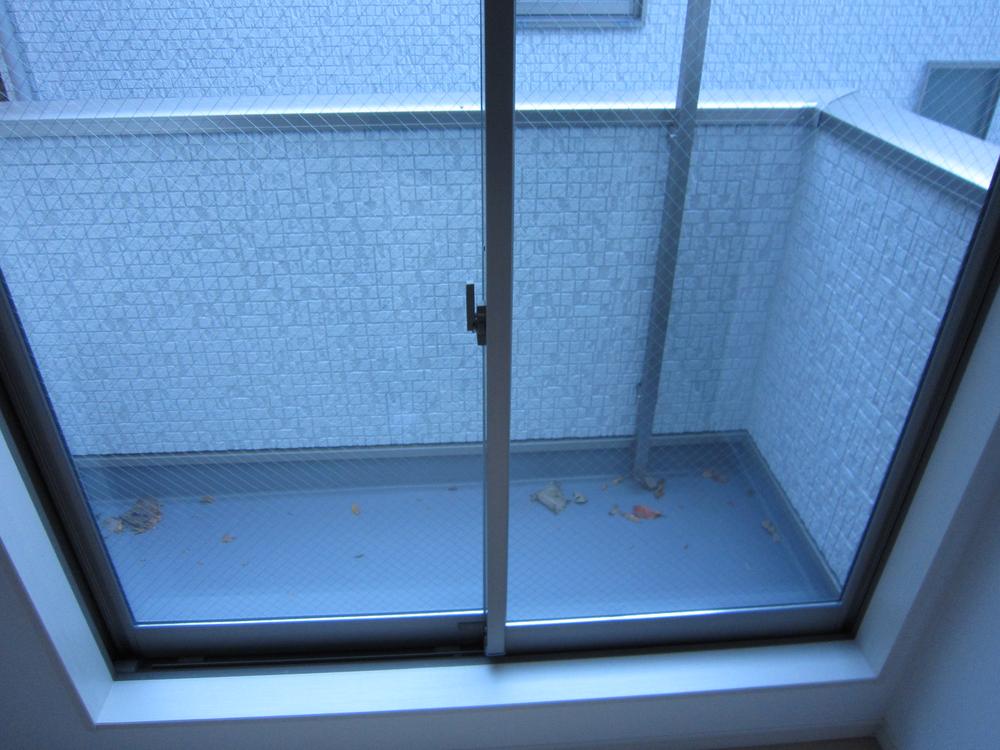 No. 12
12号
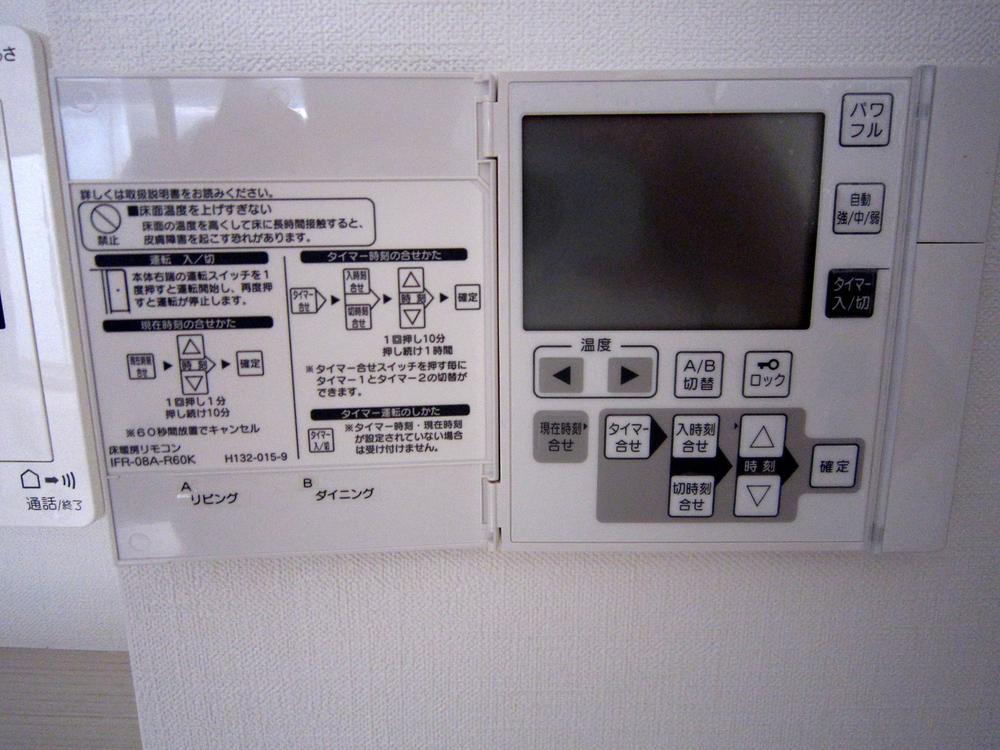 Cooling and heating ・ Air conditioning
冷暖房・空調設備
The entire compartment Figure全体区画図 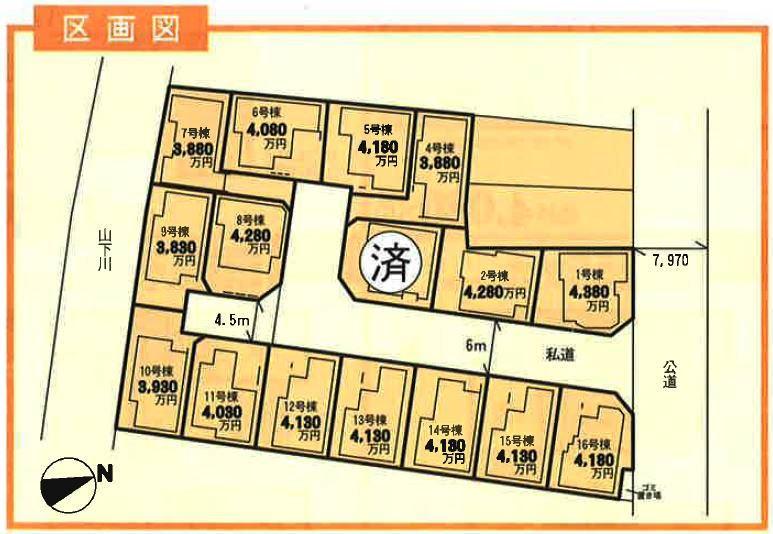 Overall view All 16 buildings of all building two-storey
全体図 全棟2階建ての全16棟
Floor plan間取り図 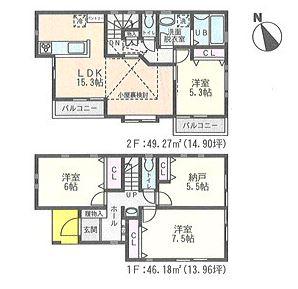 (12), Price 41,300,000 yen, 3LDK+S, Land area 86.43 sq m , Building area 95.45 sq m
(12)、価格4130万円、3LDK+S、土地面積86.43m2、建物面積95.45m2
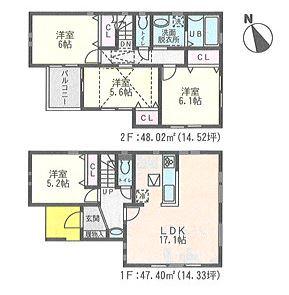 (15), Price 41,300,000 yen, 4LDK, Land area 86.43 sq m , Building area 95.42 sq m
(15)、価格4130万円、4LDK、土地面積86.43m2、建物面積95.42m2
Location
|























