New Homes » Kanto » Kanagawa Prefecture » Kawasaki City Tama-ku
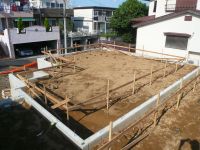 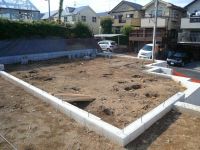
| | Kawasaki City, Kanagawa Prefecture Tama-ku, 神奈川県川崎市多摩区 |
| Odakyu line "Yomiuri Land before" walking 15 minutes 小田急線「読売ランド前」歩15分 |
| The environment suitable for the customers you think the top priority, 2-story newly built single-family in the subdivision! Around, primary school ・ Junior high school ・ kindergarten ・ Nursery ・ There are parks, It is conveniently located. For more information please feel free to! 環境を最優先にお考えのお客様に適した、分譲地内の2階建て新築一戸建て!周辺には、小学校・中学校・幼稚園・保育園・公園などがあり、便利な立地です。詳細はお気軽に! |
| ■ Construction housing performance with evaluation, Design house performance with evaluation, Corresponding to the flat-35S, Pre-ground survey, Year Available ■ Parking two Allowed, It is close to the city, Facing south, System kitchen, Yang per good, All room storage ■ Siemens south road, A quiet residential area, Around traffic fewerese-style room, Shaping land, Washbasin with shower ■ Face-to-face kitchen, Wide balcony, Barrier-free, Toilet 2 places, Bathroom 1 tsubo or more, 2-story ■ Double-glazing, Zenshitsuminami direction, Warm water washing toilet seat, The window in the bathroom, TV monitor interphone ■ Leafy residential area, Urban neighborhood, Mu front building, Ventilation good, City gas, A large gap between the neighboring house ■ Maintained sidewalk, Readjustment land within ■建設住宅性能評価付、設計住宅性能評価付、フラット35Sに対応、地盤調査済、年内入居可■駐車2台可、市街地が近い、南向き、システムキッチン、陽当り良好、全居室収納■南側道路面す、閑静な住宅地、周辺交通量少なめ、和室、整形地、シャワー付洗面台■対面式キッチン、ワイドバルコニー、バリアフリー、トイレ2ヶ所、浴室1坪以上、2階建■複層ガラス、全室南向き、温水洗浄便座、浴室に窓、TVモニタ付インターホン■緑豊かな住宅地、都市近郊、前面棟無、通風良好、都市ガス、隣家との間隔が大きい■整備された歩道、区画整理地内 |
Features pickup 特徴ピックアップ | | Construction housing performance with evaluation / Design house performance with evaluation / Corresponding to the flat-35S / Pre-ground survey / Year Available / Parking two Allowed / It is close to the city / Facing south / System kitchen / Yang per good / All room storage / Siemens south road / A quiet residential area / Around traffic fewer / Japanese-style room / Shaping land / Washbasin with shower / Face-to-face kitchen / Wide balcony / Barrier-free / Toilet 2 places / Bathroom 1 tsubo or more / 2-story / Double-glazing / Zenshitsuminami direction / Warm water washing toilet seat / The window in the bathroom / TV monitor interphone / Leafy residential area / Urban neighborhood / Mu front building / Ventilation good / City gas / A large gap between the neighboring house / Maintained sidewalk / Readjustment land within 建設住宅性能評価付 /設計住宅性能評価付 /フラット35Sに対応 /地盤調査済 /年内入居可 /駐車2台可 /市街地が近い /南向き /システムキッチン /陽当り良好 /全居室収納 /南側道路面す /閑静な住宅地 /周辺交通量少なめ /和室 /整形地 /シャワー付洗面台 /対面式キッチン /ワイドバルコニー /バリアフリー /トイレ2ヶ所 /浴室1坪以上 /2階建 /複層ガラス /全室南向き /温水洗浄便座 /浴室に窓 /TVモニタ付インターホン /緑豊かな住宅地 /都市近郊 /前面棟無 /通風良好 /都市ガス /隣家との間隔が大きい /整備された歩道 /区画整理地内 | Price 価格 | | 31,800,000 yen ~ 39,800,000 yen 3180万円 ~ 3980万円 | Floor plan 間取り | | 4LDK ・ 4LDK 4LDK・4LDK | Units sold 販売戸数 | | 8 units 8戸 | Total units 総戸数 | | 9 units 9戸 | Land area 土地面積 | | 125.19 sq m ~ 125.51 sq m (37.86 tsubo ~ 37.96 tsubo) (Registration) 125.19m2 ~ 125.51m2(37.86坪 ~ 37.96坪)(登記) | Building area 建物面積 | | 88.18 sq m ~ 94.81 sq m (26.67 tsubo ~ 28.67 tsubo) (measured) 88.18m2 ~ 94.81m2(26.67坪 ~ 28.67坪)(実測) | Completion date 完成時期(築年月) | | 2013 mid-December 2013年12月中旬 | Address 住所 | | Kawasaki City, Kanagawa Prefecture Tama-ku, Minamiikuta 2 神奈川県川崎市多摩区南生田2 | Traffic 交通 | | Odakyu line "Yomiuri Land before" walking 15 minutes 小田急線「読売ランド前」歩15分
| Related links 関連リンク | | [Related Sites of this company] 【この会社の関連サイト】 | Person in charge 担当者より | | [Regarding this property.] 2-story newly built single-family in a quiet subdivision in! Elementary school is near ・ Junior high school ・ kindergarten ・ Park is a life-friendly environment, such as! Please see by all means, including once environment! 【この物件について】閑静な分譲地内に2階建て新築一戸建て!近くには小学校・中学校・幼稚園・公園など生活しやすい環境です!是非一度環境含めてご覧くださいませ! | Contact お問い合せ先 | | TEL: 0800-602-6173 [Toll free] mobile phone ・ Also available from PHS
Caller ID is not notified
Please contact the "saw SUUMO (Sumo)"
If it does not lead, If the real estate company TEL:0800-602-6173【通話料無料】携帯電話・PHSからもご利用いただけます
発信者番号は通知されません
「SUUMO(スーモ)を見た」と問い合わせください
つながらない方、不動産会社の方は
| Building coverage, floor area ratio 建ぺい率・容積率 | | Kenpei rate: 50%, Volume ratio: 80% 建ペい率:50%、容積率:80% | Time residents 入居時期 | | Consultation 相談 | Land of the right form 土地の権利形態 | | Ownership 所有権 | Structure and method of construction 構造・工法 | | 2-story wooden 木造2階建て | Use district 用途地域 | | One low-rise 1種低層 | Land category 地目 | | Residential land 宅地 | Overview and notices その他概要・特記事項 | | Building confirmation number: HPA-13-05477-1 建築確認番号:HPA-13-05477-1 | Company profile 会社概要 | | <Mediation> Governor of Kanagawa Prefecture (1) the first 027,972 No. Century 21 Home Life Co., Ltd. Yubinbango214-0013 Kawasaki City, Kanagawa Prefecture Tama-ku, Noboritoshin cho address 409 <仲介>神奈川県知事(1)第027972号センチュリー21ホームライフ(株)〒214-0013 神奈川県川崎市多摩区登戸新町409番地 |
Local appearance photo現地外観写真 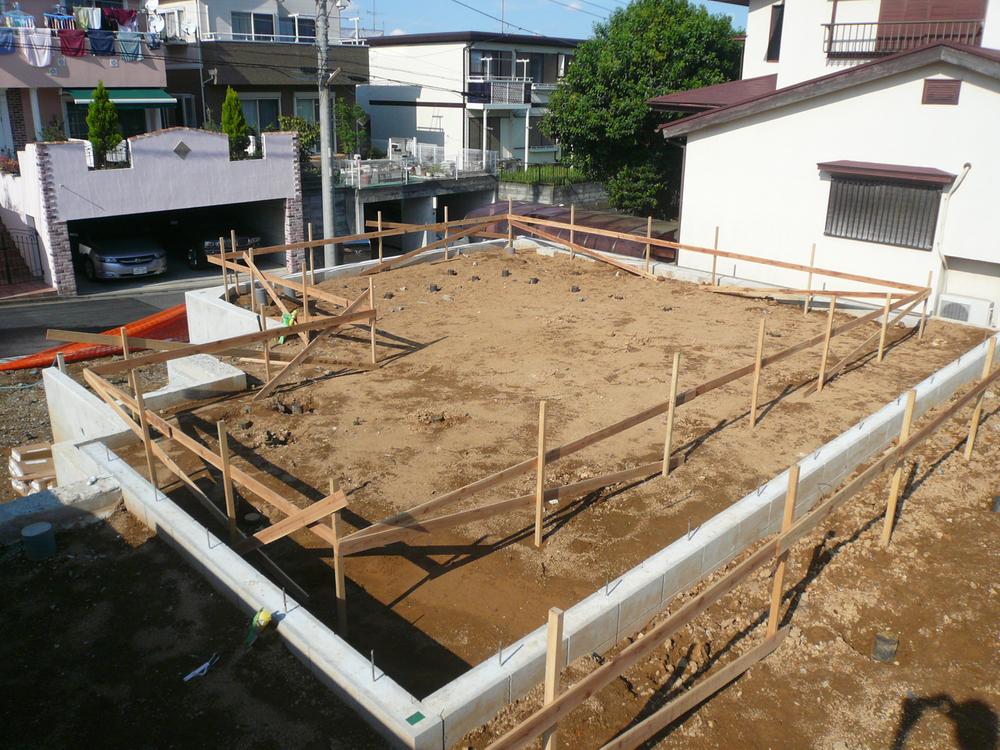 B Building! A pane that is attached 2 car car space!
B号棟!カースペース2台分付いている区画です!
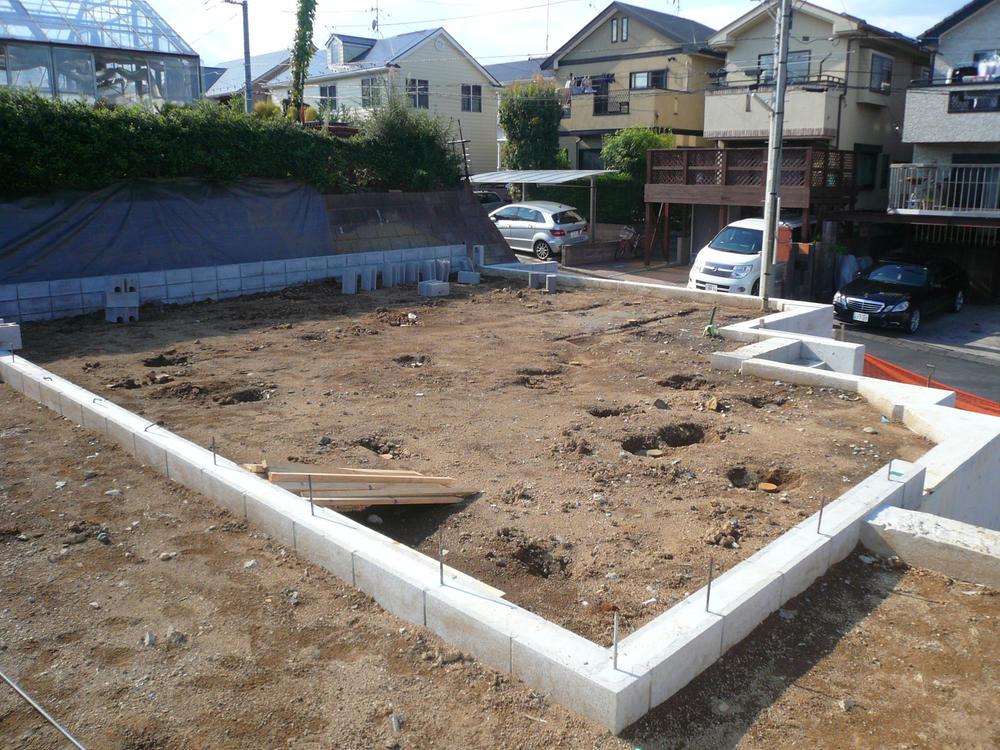 A Building! 4LDK of car space with 2 car! Balcony wide span.
A号棟!カースペース2台分付の4LDK!バルコニーはワイドスパン。
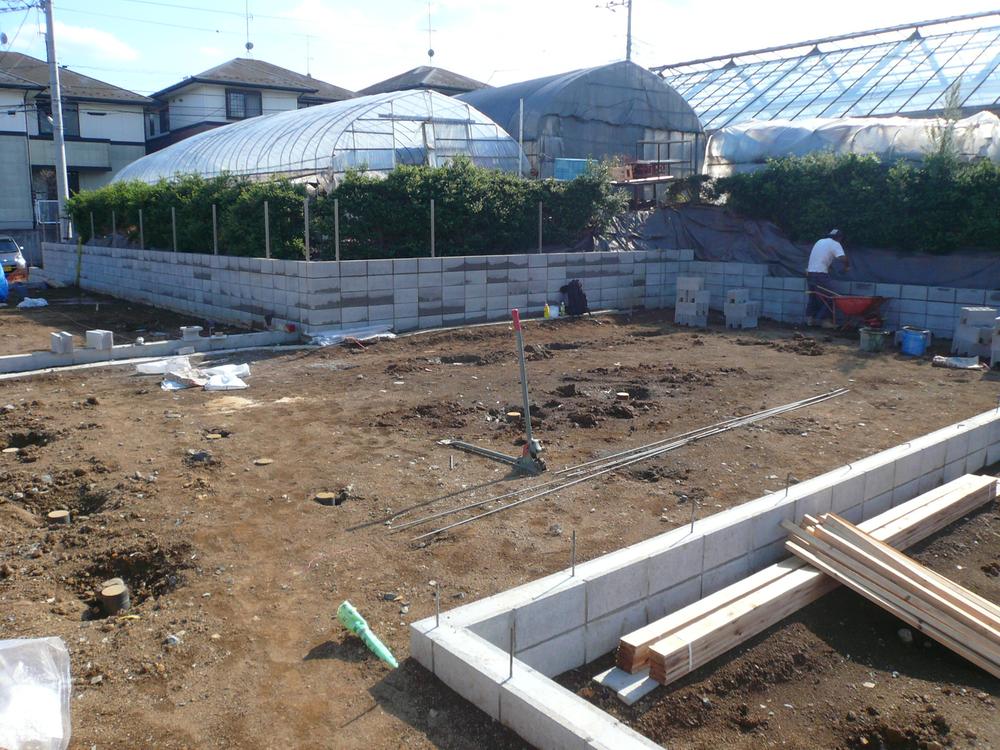 C Building! 4LDK marked with followed by Japanese-style room in the living room!
C号棟!リビングに続いた和室の付いた4LDK!
Floor plan間取り図 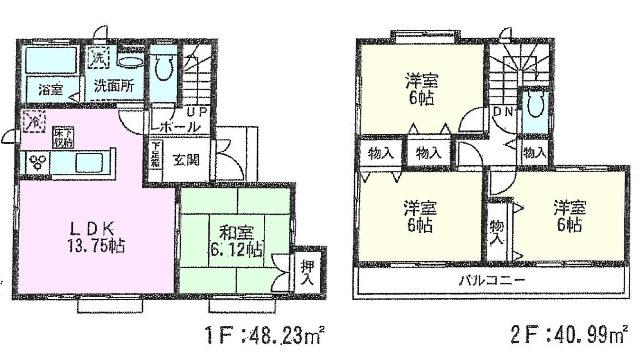 (A Building), Price 37,800,000 yen, 4LDK, Land area 125.2 sq m , Building area 89.22 sq m
(A号棟)、価格3780万円、4LDK、土地面積125.2m2、建物面積89.22m2
Local appearance photo現地外観写真 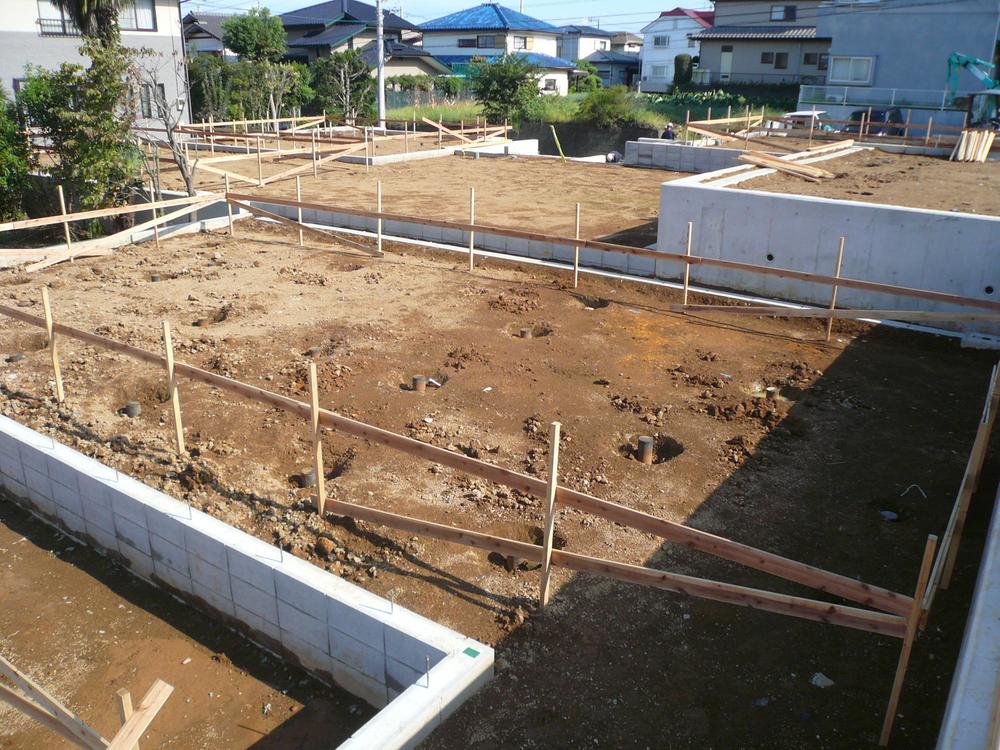 D Building! Good floor plan of usability.
D号棟!使い勝手の良好な間取り。
Local photos, including front road前面道路含む現地写真 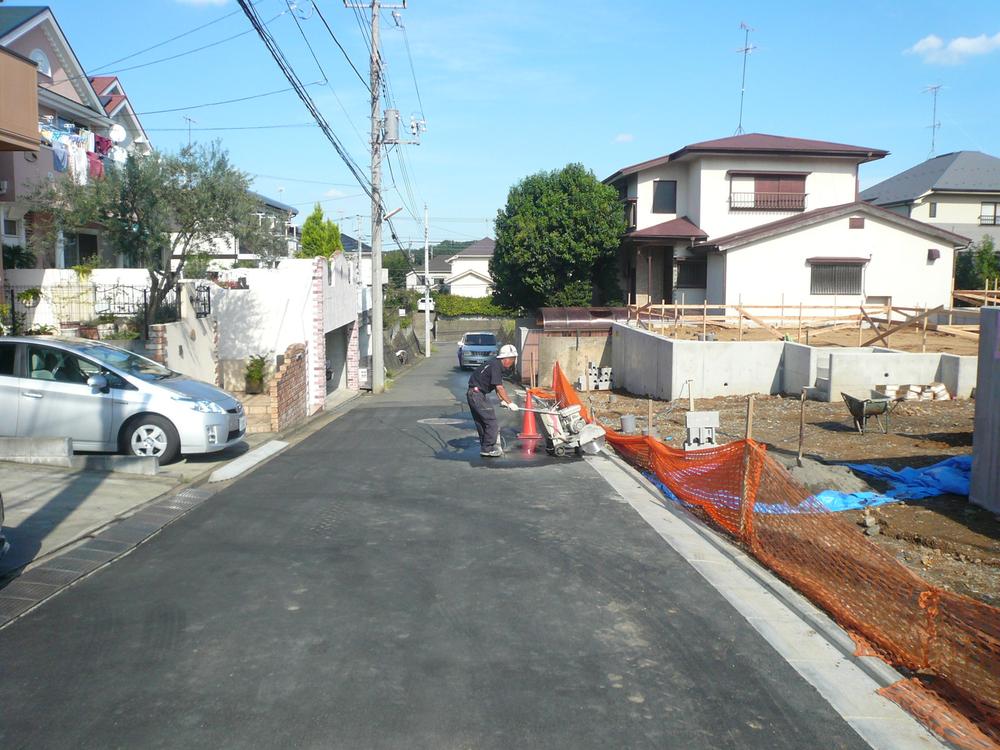 Seddo to about 5 meters road that is clean pavement!
綺麗に舗装されている約5メートル道路に接道!
Park公園 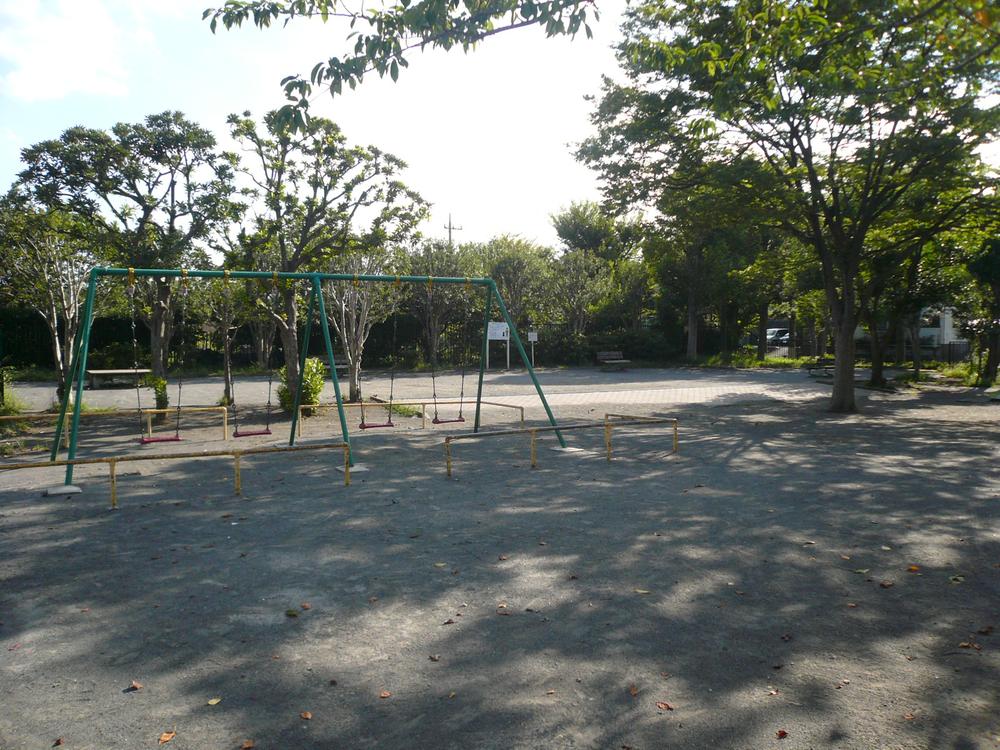 Minamiikuta 270m up to 3-chome Park
南生田3丁目公園まで270m
Floor plan間取り図 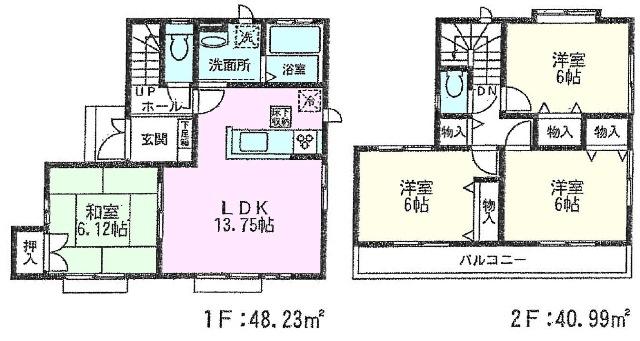 (B Building), Price 37,800,000 yen, 4LDK, Land area 125.2 sq m , Building area 89.22 sq m
(B号棟)、価格3780万円、4LDK、土地面積125.2m2、建物面積89.22m2
Local appearance photo現地外観写真 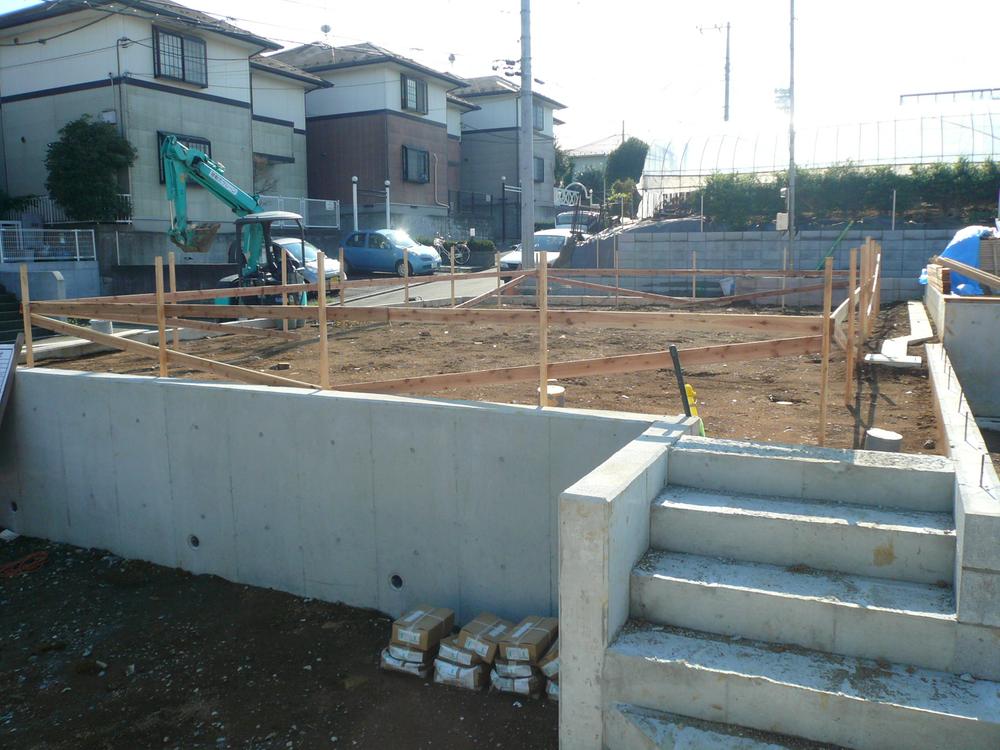 H Building! LDK face-to-face kitchen type, Also there lasted Japanese-style room in the living room.
H号棟!対面キッチン型のLDK、リビングに続いた和室も御座います。
Local photos, including front road前面道路含む現地写真 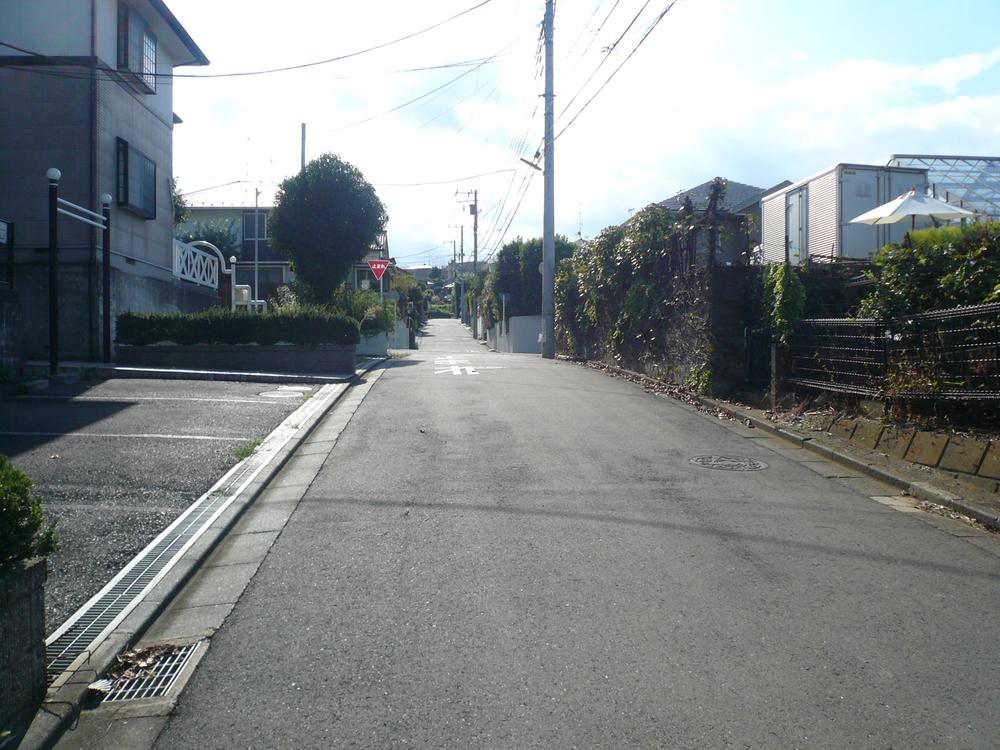 About five meters because that is Seddo the road, Happy and out of your car!
約5メートル道路に接道している為、お車の出し入れもラクラク!
Floor plan間取り図 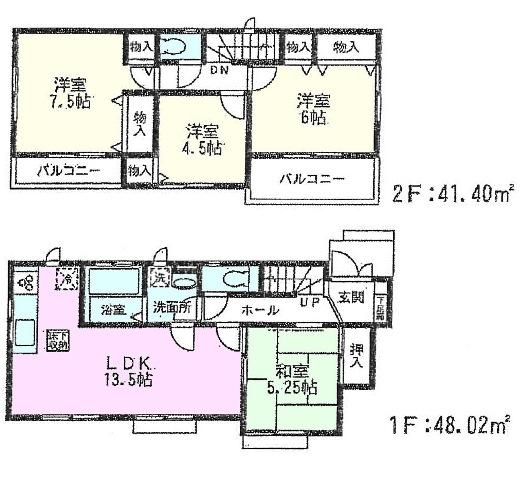 (C Building), Price 33,800,000 yen, 4LDK, Land area 125.2 sq m , Building area 89.42 sq m
(C号棟)、価格3380万円、4LDK、土地面積125.2m2、建物面積89.42m2
Local appearance photo現地外観写真 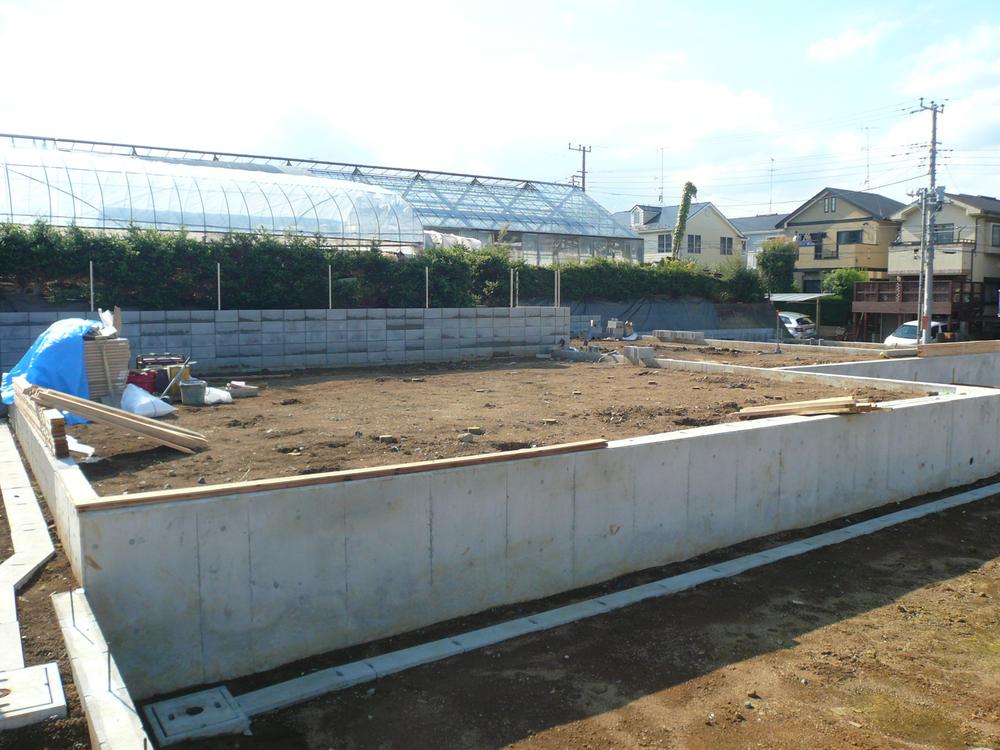 E Building! 4LDK equipped with a wide balcony, The main bedroom is spacious about 7.8 Pledge!
E号棟!ワイドバルコニーの付いた4LDK、主寝室は広々約7.8帖!
Floor plan間取り図 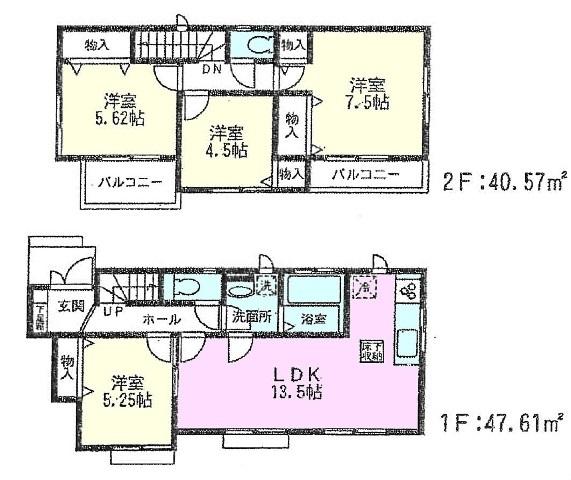 (D Building), Price 33,800,000 yen, 4LDK, Land area 125.19 sq m , Building area 88.18 sq m
(D号棟)、価格3380万円、4LDK、土地面積125.19m2、建物面積88.18m2
Local appearance photo現地外観写真 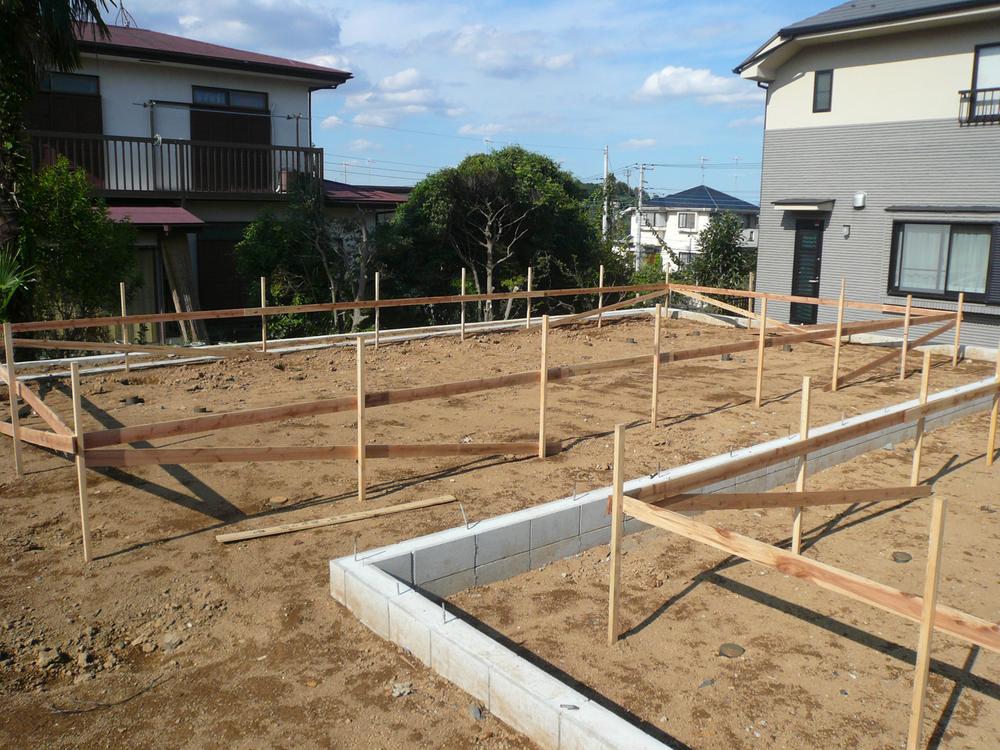 G Building! A rich house of the storage.
G号棟!収納の豊富なお家です。
Floor plan間取り図 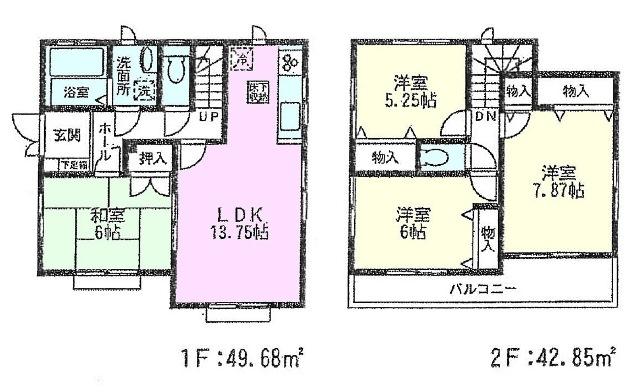 (E Building), Price 34,800,000 yen, 4LDK, Land area 125.23 sq m , Building area 92.53 sq m
(E号棟)、価格3480万円、4LDK、土地面積125.23m2、建物面積92.53m2
Local appearance photo現地外観写真 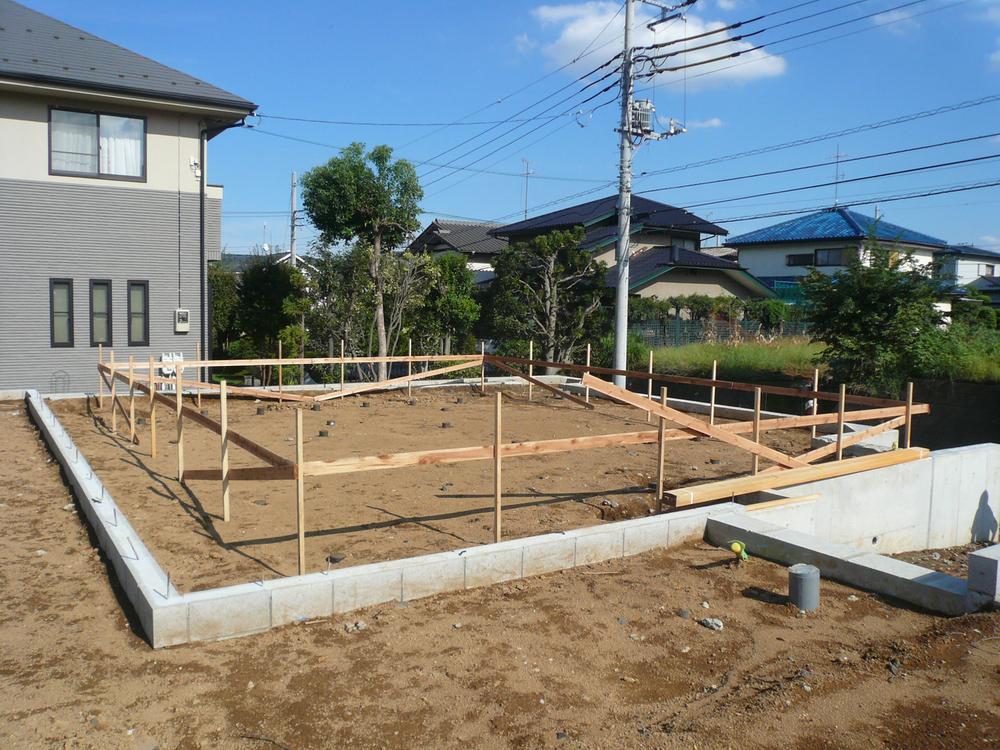 I Building! LDK face-to-face kitchen type!
I号棟!対面キッチン型のLDK!
Floor plan間取り図 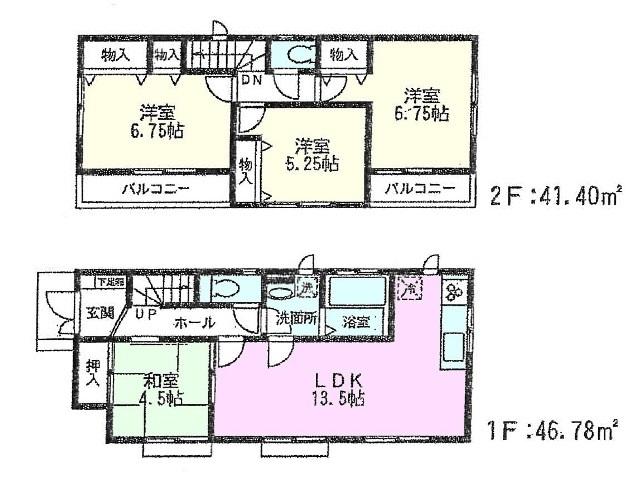 (G Building), Price 31,800,000 yen, 4LDK, Land area 125.2 sq m , Building area 88.18 sq m
(G号棟)、価格3180万円、4LDK、土地面積125.2m2、建物面積88.18m2
Local appearance photo現地外観写真 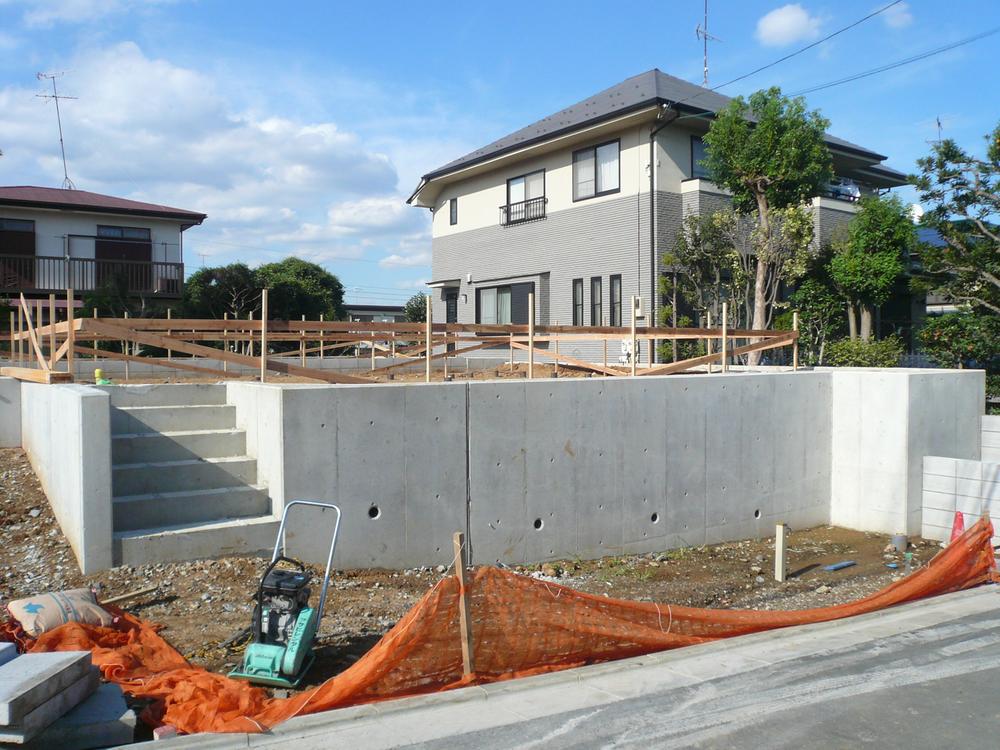 I Building! Bright location.
I号棟!明るい立地です。
Floor plan間取り図 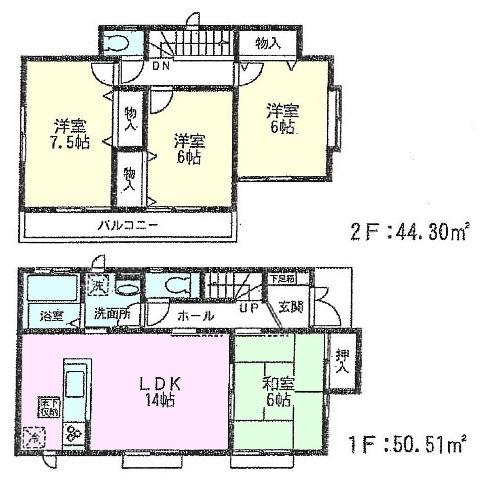 (H Building), Price 39,800,000 yen, 4LDK, Land area 125.2 sq m , Building area 94.81 sq m
(H号棟)、価格3980万円、4LDK、土地面積125.2m2、建物面積94.81m2
Local appearance photo現地外観写真 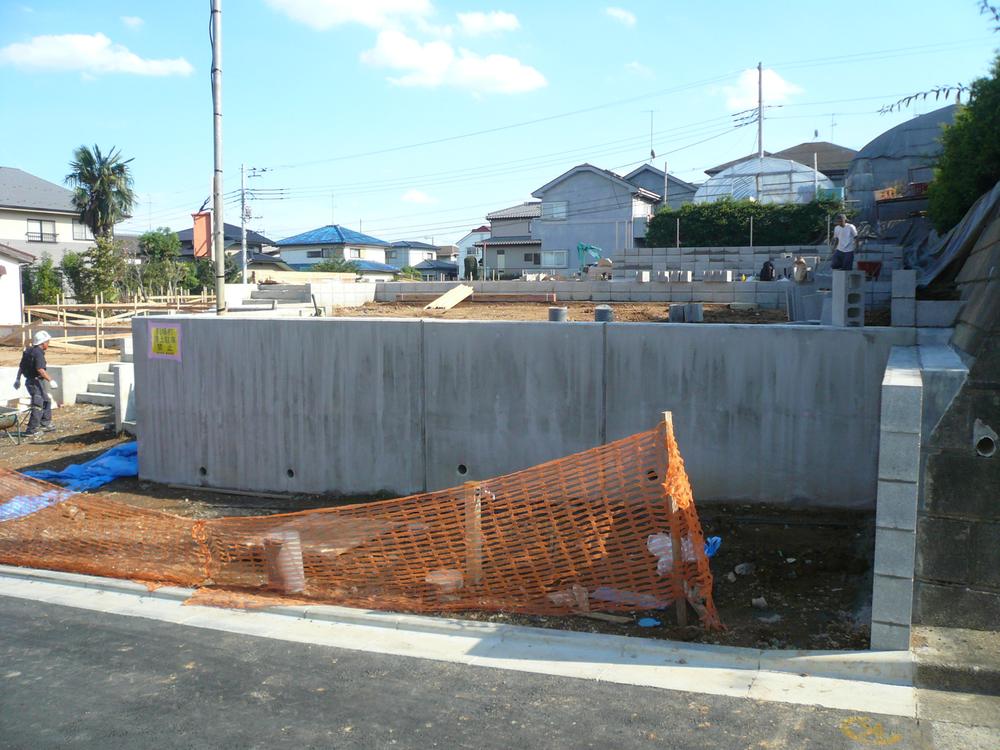 A Building! Two car space!
A号棟!カースペース2台!
Floor plan間取り図 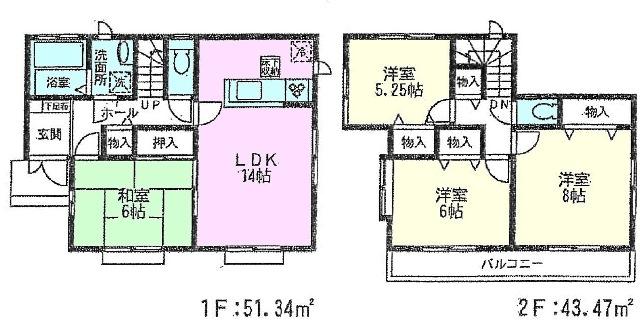 (I Building), Price 39,800,000 yen, 4LDK, Land area 125.51 sq m , Building area 94.81 sq m
(I号棟)、価格3980万円、4LDK、土地面積125.51m2、建物面積94.81m2
Location
|






















