New Homes » Kanto » Kanagawa Prefecture » Kawasaki City Tama-ku
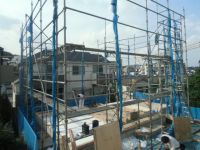 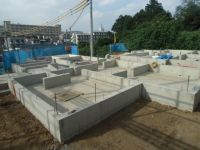
| | Kawasaki City, Kanagawa Prefecture Tama-ku, 神奈川県川崎市多摩区 |
| Odakyu line "Ikuta" 10 minutes west Ayumi Nagasawa 2 minutes by bus 小田急線「生田」バス10分西長沢歩2分 |
| Kawasaki City Tama-ku, Nagasawa 4-chome, All-electric housing, There a newly built condominium with all building underground garage! Specification fully equipped, such as a certain and glad floor heating in winter! Floor also various! Please take a look! 川崎市多摩区長沢4丁目で、オール電化住宅、全棟地下車庫付きの新築分譲でございます!冬場にあると嬉しい床暖房など仕様設備充実!間取りも様々!是非ご覧くださいませ! |
| 2 along the line more accessible, Facing south, System kitchen, Bathroom Dryer, Yang per good, All room storage, A quiet residential area, LDK15 tatami mats or moreese-style room, Face-to-face kitchen, Shutter garage, Toilet 2 places, Bathroom 1 tsubo or more, 2-story, South balcony, Underfloor Storage, The window in the bathroom, TV monitor interphone, Leafy residential area, Mu front building, Ventilation good, Dish washing dryer, Walk-in closet, All-electric, Attic storage, Floor heating 2沿線以上利用可、南向き、システムキッチン、浴室乾燥機、陽当り良好、全居室収納、閑静な住宅地、LDK15畳以上、和室、対面式キッチン、シャッター車庫、トイレ2ヶ所、浴室1坪以上、2階建、南面バルコニー、床下収納、浴室に窓、TVモニタ付インターホン、緑豊かな住宅地、前面棟無、通風良好、食器洗乾燥機、ウォークインクロゼット、オール電化、屋根裏収納、床暖房 |
Features pickup 特徴ピックアップ | | Pre-ground survey / 2 along the line more accessible / Super close / It is close to the city / Facing south / System kitchen / Bathroom Dryer / Yang per good / All room storage / A quiet residential area / LDK15 tatami mats or more / Around traffic fewer / Japanese-style room / Washbasin with shower / Face-to-face kitchen / Shutter - garage / Toilet 2 places / Bathroom 1 tsubo or more / 2-story / South balcony / Double-glazing / Warm water washing toilet seat / Underfloor Storage / The window in the bathroom / TV monitor interphone / Leafy residential area / Urban neighborhood / Mu front building / Ventilation good / Dish washing dryer / Walk-in closet / All-electric / Attic storage / Floor heating 地盤調査済 /2沿線以上利用可 /スーパーが近い /市街地が近い /南向き /システムキッチン /浴室乾燥機 /陽当り良好 /全居室収納 /閑静な住宅地 /LDK15畳以上 /周辺交通量少なめ /和室 /シャワー付洗面台 /対面式キッチン /シャッタ-車庫 /トイレ2ヶ所 /浴室1坪以上 /2階建 /南面バルコニー /複層ガラス /温水洗浄便座 /床下収納 /浴室に窓 /TVモニタ付インターホン /緑豊かな住宅地 /都市近郊 /前面棟無 /通風良好 /食器洗乾燥機 /ウォークインクロゼット /オール電化 /屋根裏収納 /床暖房 | Price 価格 | | 34,800,000 yen 3480万円 | Floor plan 間取り | | 4LDK 4LDK | Units sold 販売戸数 | | 4 units 4戸 | Total units 総戸数 | | 6 units 6戸 | Land area 土地面積 | | 126.62 sq m ~ 133.95 sq m (38.30 tsubo ~ 40.51 square meters) 126.62m2 ~ 133.95m2(38.30坪 ~ 40.51坪) | Building area 建物面積 | | 100.19 sq m ~ 101.44 sq m (30.30 tsubo ~ 30.68 square meters) 100.19m2 ~ 101.44m2(30.30坪 ~ 30.68坪) | Driveway burden-road 私道負担・道路 | | Road width: 4.5m 道路幅:4.5m | Completion date 完成時期(築年月) | | 2013 early November 2013年11月上旬 | Address 住所 | | Kawasaki City, Kanagawa Prefecture Tama-ku, Nagasawa 4 神奈川県川崎市多摩区長沢4 | Traffic 交通 | | Odakyu line "Ikuta" 10 minutes west Ayumi Nagasawa 2 minutes by bus
Odakyu line "Shinyurigaoka" bus 17 minutes west Ayumi Nagasawa 2 minutes
Denentoshi Tokyu "Miyamaedaira" 25 minutes west Ayumi Nagasawa 2 minutes by bus 小田急線「生田」バス10分西長沢歩2分
小田急線「新百合ヶ丘」バス17分西長沢歩2分
東急田園都市線「宮前平」バス25分西長沢歩2分
| Related links 関連リンク | | [Related Sites of this company] 【この会社の関連サイト】 | Person in charge 担当者より | | Person in charge of real-estate and building FP Sugiyama Toyoji Age: 30 Daigyokai Experience: 9 years buying and selling our strengths in close contact with the local specialty shop, We run around every day so that customers can introduce the "regret of not the best house" in a square. I myself are also born and raised in Kawasaki City Miyamae-ku,, Such as information of local also Please feel free to contact us. 担当者宅建FP杉山 豊司年齢:30代業界経験:9年売買専門店で地域に密着した弊社の強み、お客様が方に「後悔のない最高のお家」をご紹介できるように日々走り回っております。私自身も川崎市宮前区で生まれ育っており、地域の情報などもお気軽にご相談下さい。 | Contact お問い合せ先 | | TEL: 0800-602-6173 [Toll free] mobile phone ・ Also available from PHS
Caller ID is not notified
Please contact the "saw SUUMO (Sumo)"
If it does not lead, If the real estate company TEL:0800-602-6173【通話料無料】携帯電話・PHSからもご利用いただけます
発信者番号は通知されません
「SUUMO(スーモ)を見た」と問い合わせください
つながらない方、不動産会社の方は
| Building coverage, floor area ratio 建ぺい率・容積率 | | Kenpei rate: 40%, Volume ratio: 80% 建ペい率:40%、容積率:80% | Time residents 入居時期 | | Consultation 相談 | Land of the right form 土地の権利形態 | | Ownership 所有権 | Structure and method of construction 構造・工法 | | Wooden 2-story 木造2階建 | Use district 用途地域 | | One low-rise 1種低層 | Land category 地目 | | Residential land 宅地 | Overview and notices その他概要・特記事項 | | Contact: Sugiyama Toyoji, Building confirmation number: No. H24 confirmation architecture KBI No. 07961 other 担当者:杉山 豊司、建築確認番号:第H24確認建築KBI 07961号 他 | Company profile 会社概要 | | <Mediation> Governor of Kanagawa Prefecture (1) the first 027,972 No. Century 21 Home Life Co., Ltd. Yubinbango214-0013 Kawasaki City, Kanagawa Prefecture Tama-ku, Noboritoshin cho address 409 <仲介>神奈川県知事(1)第027972号センチュリー21ホームライフ(株)〒214-0013 神奈川県川崎市多摩区登戸新町409番地 |
Local appearance photo現地外観写真 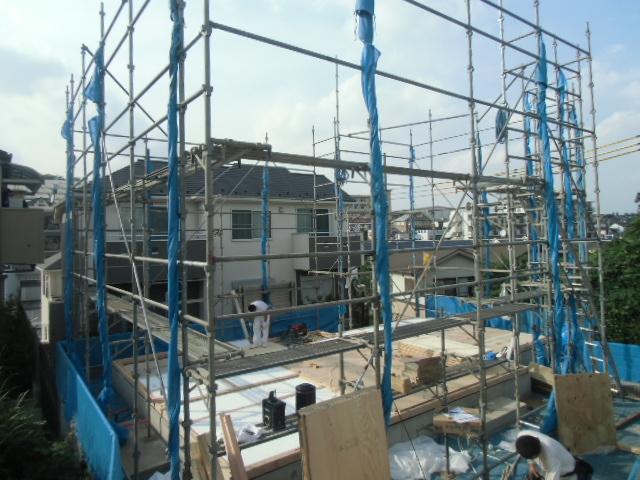 Local (July 2013) shooting Building 3
現地(2013年7月)撮影3号棟
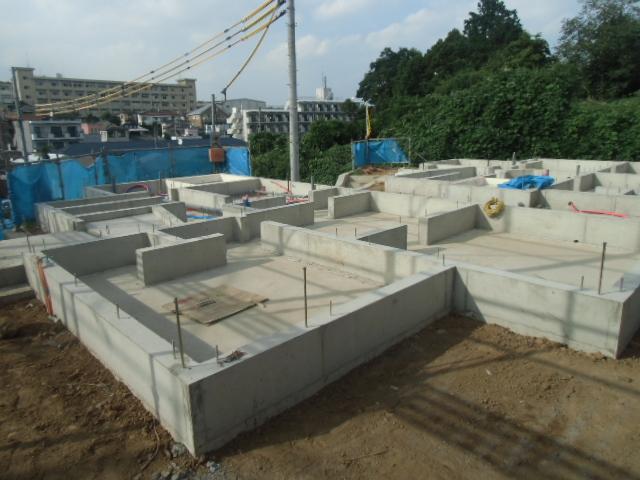 Local (July 2013) Shooting 5 Building
現地(2013年7月)撮影
5号棟
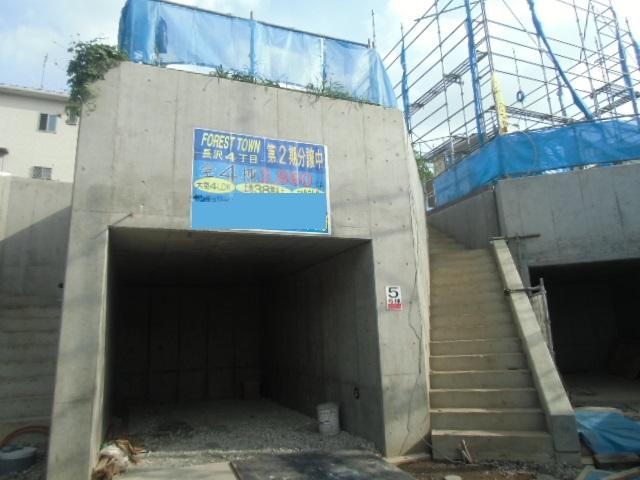 Local (July 2013) Shooting 5 Building Underground garage
現地(2013年7月)撮影
5号棟 地下車庫
Floor plan間取り図 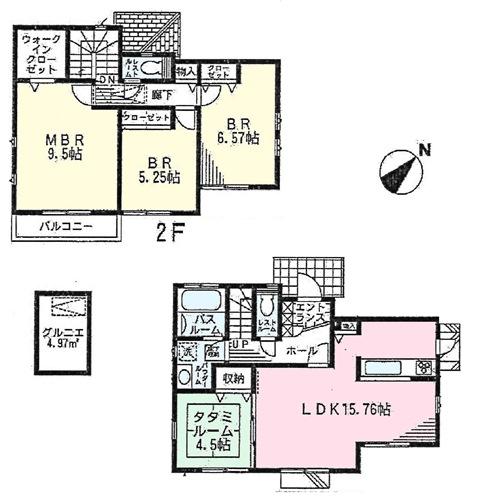 (3 Building), Price 34,800,000 yen, 4LDK, Land area 126.62 sq m , Building area 100.19 sq m
(3号棟)、価格3480万円、4LDK、土地面積126.62m2、建物面積100.19m2
Local appearance photo現地外観写真 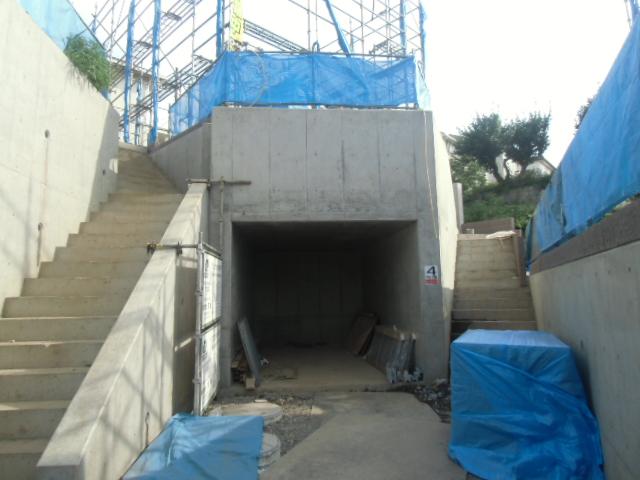 Local (July 2013) Shooting 4 Building Underground garage
現地(2013年7月)撮影
4号棟 地下車庫
Local photos, including front road前面道路含む現地写真 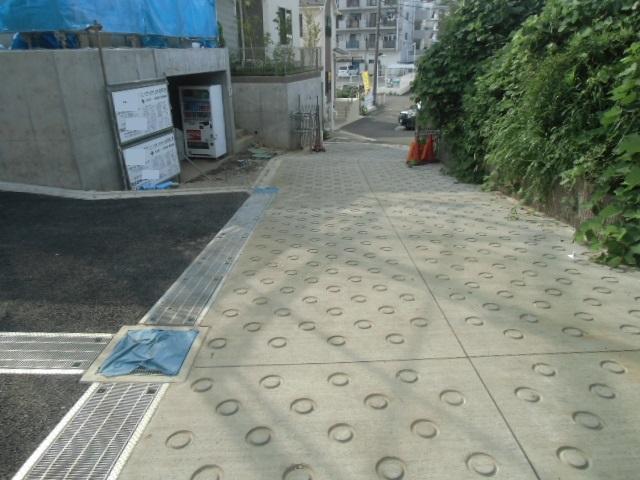 Local (July 2013) Shooting
現地(2013年7月)撮影
Otherその他 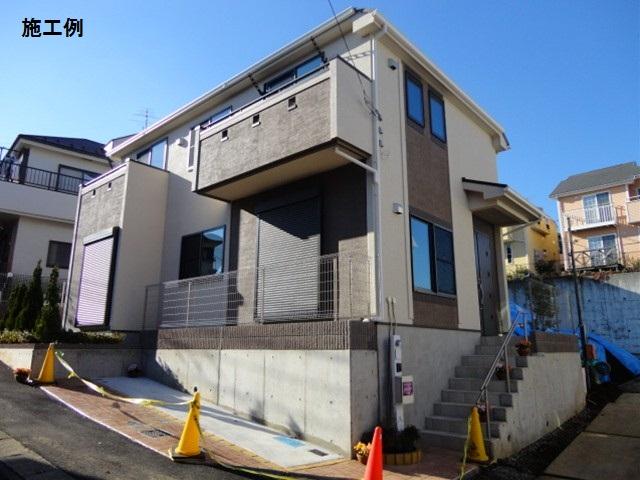 Example of construction
施工例
Floor plan間取り図 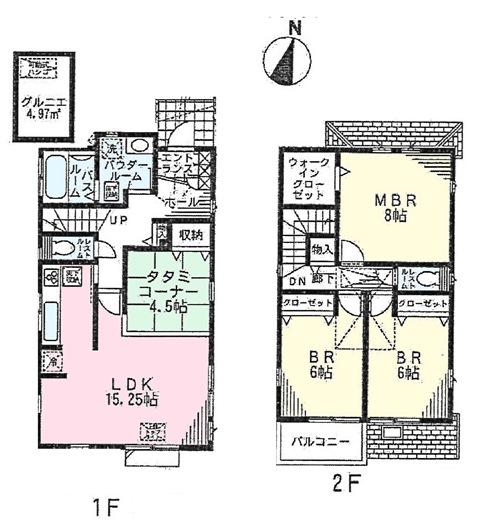 (4 Building), Price 34,800,000 yen, 4LDK, Land area 133.95 sq m , Building area 100.19 sq m
(4号棟)、価格3480万円、4LDK、土地面積133.95m2、建物面積100.19m2
Local appearance photo現地外観写真 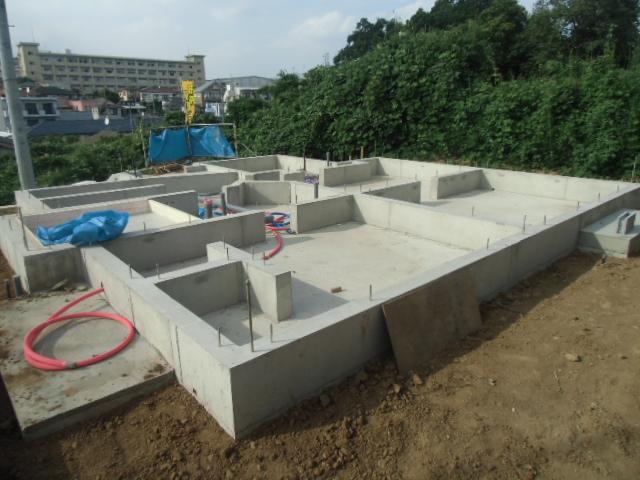 Local (July 2013) Shooting
現地(2013年7月)撮影
Local photos, including front road前面道路含む現地写真 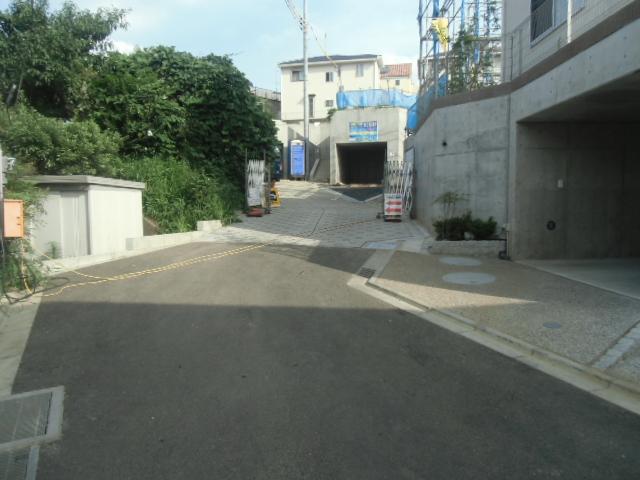 Local (July 2013) Shooting
現地(2013年7月)撮影
Otherその他 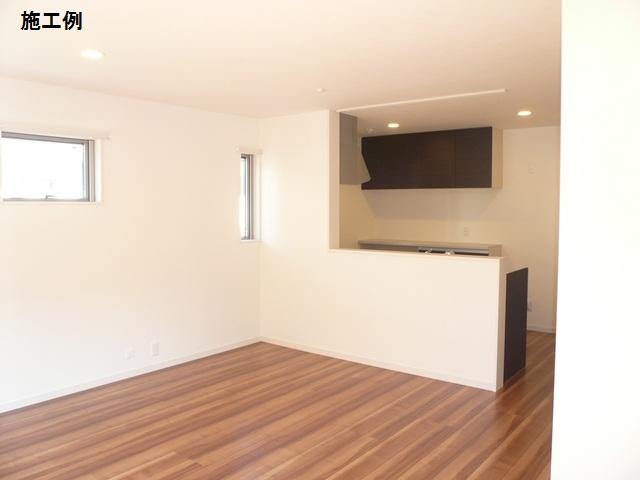 Example of construction
施工例
Floor plan間取り図 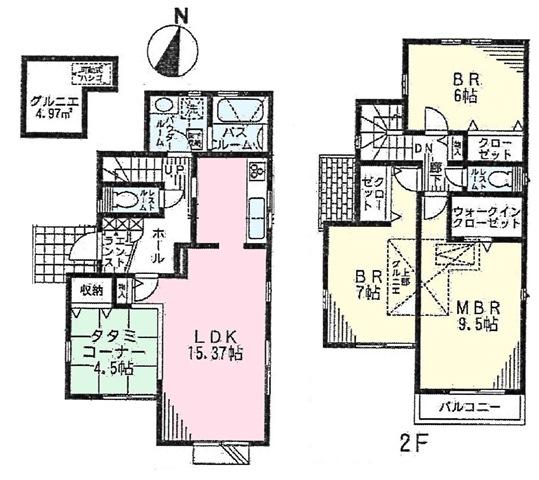 (5 Building), Price 34,800,000 yen, 4LDK, Land area 127.67 sq m , Building area 101.44 sq m
(5号棟)、価格3480万円、4LDK、土地面積127.67m2、建物面積101.44m2
Local appearance photo現地外観写真 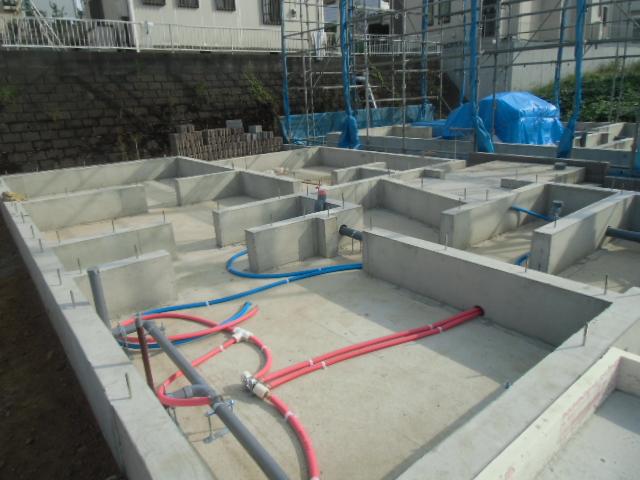 Local (July 2013) Shooting
現地(2013年7月)撮影
Otherその他 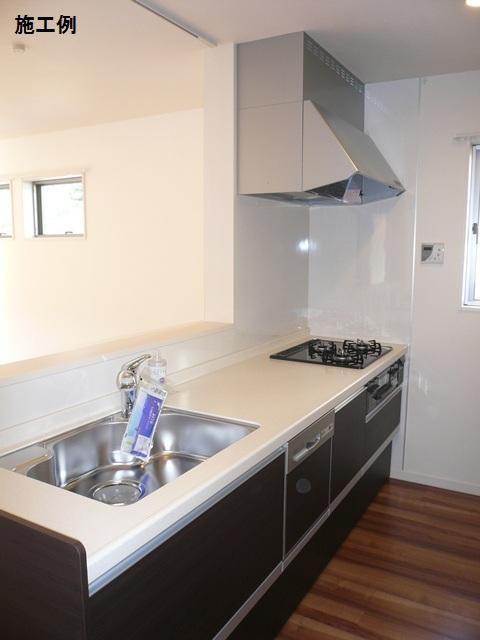 Example of construction
施工例
Floor plan間取り図 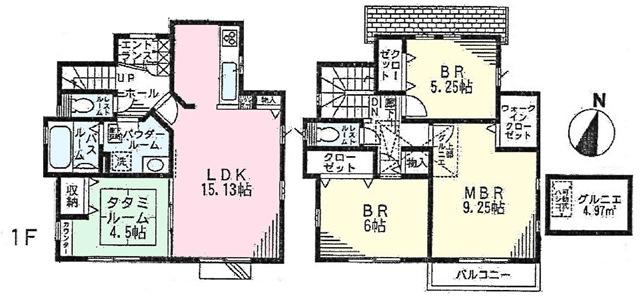 (6 Building), Price 34,800,000 yen, 4LDK, Land area 126.94 sq m , Building area 100.4 sq m
(6号棟)、価格3480万円、4LDK、土地面積126.94m2、建物面積100.4m2
Local appearance photo現地外観写真 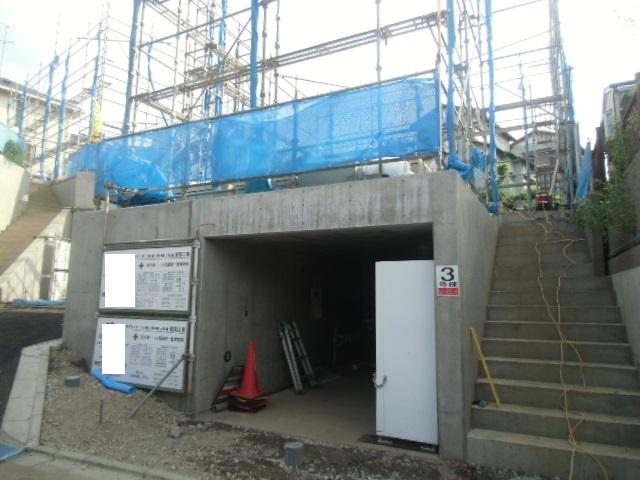 Local (July 2013) Shooting
現地(2013年7月)撮影
Otherその他 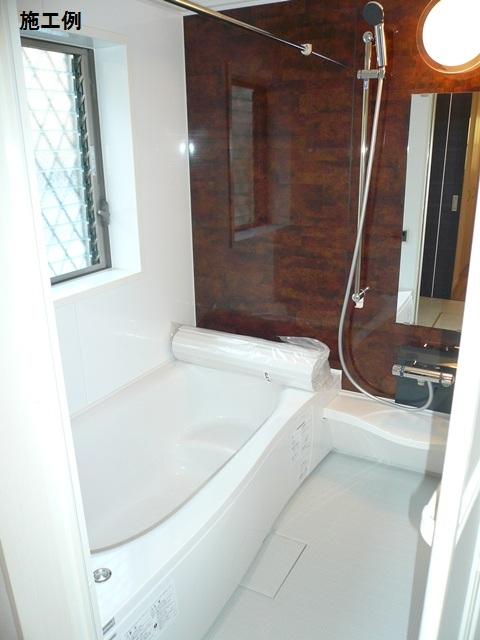 Example of construction
施工例
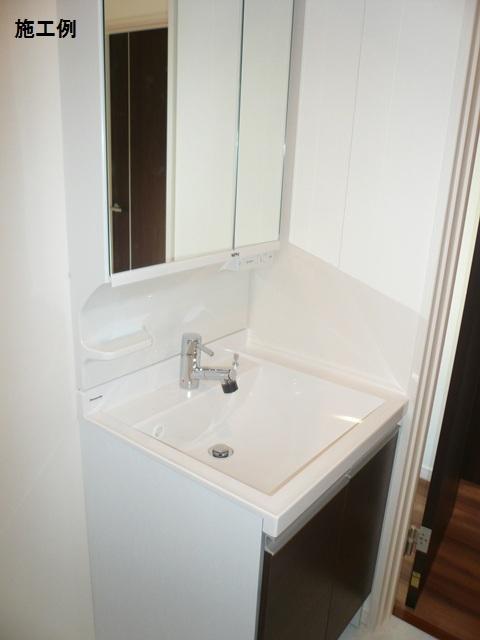 Example of construction
施工例
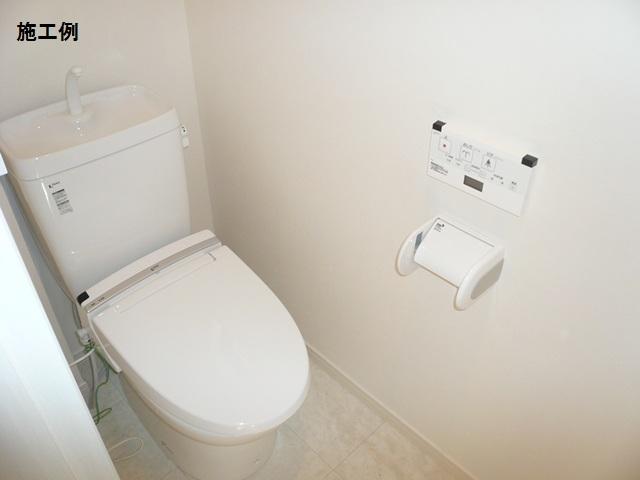 Example of construction
施工例
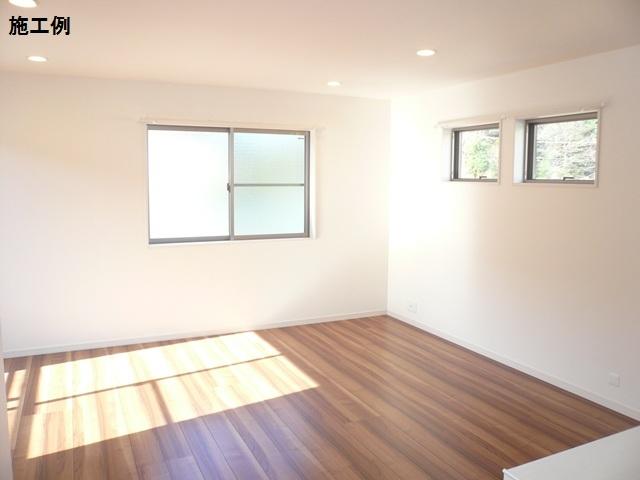 Example of construction
施工例
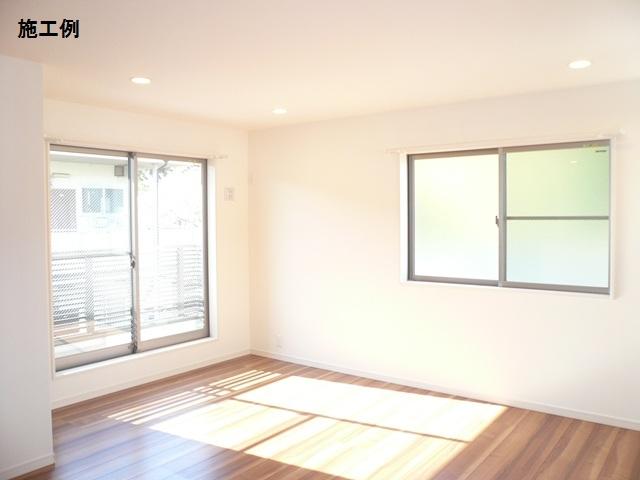 Example of construction
施工例
Location
|






















