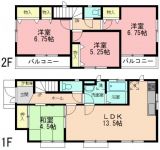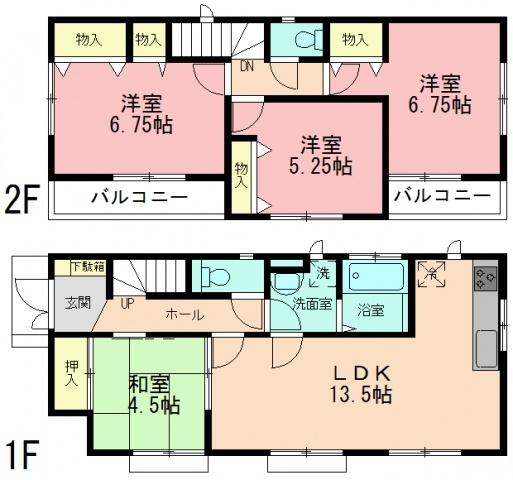|
|
Kawasaki City, Kanagawa Prefecture Tama-ku,
神奈川県川崎市多摩区
|
|
Odakyu line "Yomiuri Land before" walking 15 minutes
小田急線「読売ランド前」歩15分
|
|
☆ Odakyu line "Yomiuri Land before" station a 15-minute walk ☆ Is 4LDK of all the living room facing south ☆ Fully equipped and specifications is the newly built single-family appeal
☆小田急線「読売ランド前」駅徒歩15分 ☆全居室南向きの4LDKです ☆充実した設備と仕様が魅力の新築一戸建てです
|
|
Flat 35S high-quality housing acquisition support system object properties. Exterior wall siding. System kitchen. Shower toilet. TV monitor with intercom. Shower with shampoo dresser. 24-hour ventilation system. Shutter shutters. 2 places balcony.
フラット35S優良住宅取得支援制度対象物件。外壁サイディング。システムキッチン。シャワートイレ。TVモニター付きインターホン。シャワー付きシャンプードレッサー。24時間換気システム。シャッター雨戸。バルコニー2か所。
|
Features pickup 特徴ピックアップ | | Corresponding to the flat-35S / System kitchen / Bathroom Dryer / Japanese-style room / Toilet 2 places / 2-story / Double-glazing / Zenshitsuminami direction / TV monitor interphone / City gas フラット35Sに対応 /システムキッチン /浴室乾燥機 /和室 /トイレ2ヶ所 /2階建 /複層ガラス /全室南向き /TVモニタ付インターホン /都市ガス |
Price 価格 | | 31,800,000 yen 3180万円 |
Floor plan 間取り | | 4LDK 4LDK |
Units sold 販売戸数 | | 1 units 1戸 |
Total units 総戸数 | | 1 units 1戸 |
Land area 土地面積 | | 125.2 sq m (37.87 tsubo) (Registration) 125.2m2(37.87坪)(登記) |
Building area 建物面積 | | 88.18 sq m (26.67 tsubo) (Registration) 88.18m2(26.67坪)(登記) |
Driveway burden-road 私道負担・道路 | | Nothing, South 5m width 無、南5m幅 |
Completion date 完成時期(築年月) | | October 2013 2013年10月 |
Address 住所 | | Kawasaki City, Kanagawa Prefecture Tama-ku, Minamiikuta 2 神奈川県川崎市多摩区南生田2 |
Traffic 交通 | | Odakyu line "Yomiuri Land before" walking 15 minutes
Odakyu line "Ikuta" walk 22 minutes
Odakyu line "Yurikeoka" walk 27 minutes 小田急線「読売ランド前」歩15分
小田急線「生田」歩22分
小田急線「百合ヶ丘」歩27分
|
Related links 関連リンク | | [Related Sites of this company] 【この会社の関連サイト】 |
Person in charge 担当者より | | Personnel footwork Sales Department 担当者フットワーク営業部 |
Contact お問い合せ先 | | TEL: 0800-603-1138 [Toll free] mobile phone ・ Also available from PHS
Caller ID is not notified
Please contact the "saw SUUMO (Sumo)"
If it does not lead, If the real estate company TEL:0800-603-1138【通話料無料】携帯電話・PHSからもご利用いただけます
発信者番号は通知されません
「SUUMO(スーモ)を見た」と問い合わせください
つながらない方、不動産会社の方は
|
Building coverage, floor area ratio 建ぺい率・容積率 | | Fifty percent ・ 80% 50%・80% |
Time residents 入居時期 | | Consultation 相談 |
Land of the right form 土地の権利形態 | | Ownership 所有権 |
Structure and method of construction 構造・工法 | | Wooden 2-story 木造2階建 |
Use district 用途地域 | | One low-rise 1種低層 |
Overview and notices その他概要・特記事項 | | Contact Person: footwork sales department, Facilities: Public Water Supply, This sewage, City gas, Building confirmation number: 05482-1, Parking: car space 担当者:フットワーク営業部、設備:公営水道、本下水、都市ガス、建築確認番号:05482-1、駐車場:カースペース |
Company profile 会社概要 | | <Mediation> Minister of Land, Infrastructure and Transport (3) No. 006318 (Corporation) All Japan Real Estate Association (Corporation) metropolitan area real estate Fair Trade Council member (Ltd.) footwork Yubinbango194-0022 Machida, Tokyo Morino 1-12-3 <仲介>国土交通大臣(3)第006318号(公社)全日本不動産協会会員 (公社)首都圏不動産公正取引協議会加盟(株)フットワーク〒194-0022 東京都町田市森野1-12-3 |

