New Homes » Kanto » Kanagawa Prefecture » Kawasaki City Tama-ku
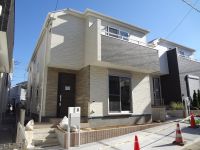 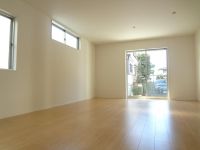
| | Kawasaki City, Kanagawa Prefecture Tama-ku, 神奈川県川崎市多摩区 |
| Odakyu line "Ikuta" walk 8 minutes 小田急線「生田」歩8分 |
| Corresponding to the flat-35S, Immediate Available, System kitchen, Yang per good, All room storage, A quiet residential area フラット35Sに対応、即入居可、システムキッチン、陽当り良好、全居室収納、閑静な住宅地 |
| "Ikuta" Station 8-minute walk, Kawasaki's first low-carbon detached houses, Wood utilization point issuing target housing using domestic timber, Samobasu, Dishwasher, Wrapped in kindness equipment ・ specification 「生田」駅徒歩8分、川崎市初の低炭素戸建て住宅、国産材を使用した木材利用ポイント発行対象住宅、サーモバス、食器洗い乾燥機、優しさに包まれた設備・仕様 |
Features pickup 特徴ピックアップ | | Corresponding to the flat-35S / Immediate Available / System kitchen / Yang per good / All room storage / A quiet residential area / LDK15 tatami mats or more / Around traffic fewer / Shaping land / Washbasin with shower / Face-to-face kitchen / Security enhancement / Toilet 2 places / Bathroom 1 tsubo or more / 2-story / Double-glazing / Warm water washing toilet seat / The window in the bathroom / TV monitor interphone / Leafy residential area / Ventilation good / Dish washing dryer / Water filter / City gas / Located on a hill フラット35Sに対応 /即入居可 /システムキッチン /陽当り良好 /全居室収納 /閑静な住宅地 /LDK15畳以上 /周辺交通量少なめ /整形地 /シャワー付洗面台 /対面式キッチン /セキュリティ充実 /トイレ2ヶ所 /浴室1坪以上 /2階建 /複層ガラス /温水洗浄便座 /浴室に窓 /TVモニタ付インターホン /緑豊かな住宅地 /通風良好 /食器洗乾燥機 /浄水器 /都市ガス /高台に立地 | Event information イベント情報 | | Open House Schedule / Every Saturday, Sunday and public holidays time / 10:00 ~ 17:30 オープンハウス日程/毎週土日祝時間/10:00 ~ 17:30 | Price 価格 | | 39,800,000 yen ~ 46,800,000 yen 3980万円 ~ 4680万円 | Floor plan 間取り | | 4LDK 4LDK | Units sold 販売戸数 | | 5 units 5戸 | Total units 総戸数 | | 6 units 6戸 | Land area 土地面積 | | 103.45 sq m ~ 111.12 sq m 103.45m2 ~ 111.12m2 | Building area 建物面積 | | 86.9 sq m ~ 99.77 sq m 86.9m2 ~ 99.77m2 | Completion date 完成時期(築年月) | | 2013 early November 2013年11月初旬 | Address 住所 | | Kawasaki City, Kanagawa Prefecture Tama-ku, Ikuta 5 神奈川県川崎市多摩区生田5 | Traffic 交通 | | Odakyu line "Ikuta" walk 8 minutes 小田急線「生田」歩8分
| Related links 関連リンク | | [Related Sites of this company] 【この会社の関連サイト】 | Person in charge 担当者より | | Rep Sugimoto SoKazu Age: 30 Daigyokai Experience: 3 years daughter is now 1 year old and 4 months born. It is still waddle, You can now also walk. The smile of his wife and daughter, It is my driving force. For wife! For daughter! For our customers! I will do my best. 担当者杉本 宗和年齢:30代業界経験:3年愛娘が生まれ1歳と4ヶ月になりました。まだヨチヨチですが、歩くこともできるようになりました。妻や愛娘の笑顔が、私の原動力ですね。妻のため!愛娘のため!お客様のため!一生懸命頑張ります。 | Contact お問い合せ先 | | TEL: 0800-603-0995 [Toll free] mobile phone ・ Also available from PHS
Caller ID is not notified
Please contact the "saw SUUMO (Sumo)"
If it does not lead, If the real estate company TEL:0800-603-0995【通話料無料】携帯電話・PHSからもご利用いただけます
発信者番号は通知されません
「SUUMO(スーモ)を見た」と問い合わせください
つながらない方、不動産会社の方は
| Time residents 入居時期 | | Immediate available 即入居可 | Land of the right form 土地の権利形態 | | Ownership 所有権 | Structure and method of construction 構造・工法 | | Wooden 2-story (framing method) 木造2階建(軸組工法) | Use district 用途地域 | | One low-rise 1種低層 | Land category 地目 | | Residential land 宅地 | Other limitations その他制限事項 | | Regulations have by the Landscape Act, Residential land development construction regulation area, Height district, Height ceiling Yes, Site area minimum Yes, Shade limit Yes 景観法による規制有、宅地造成工事規制区域、高度地区、高さ最高限度有、敷地面積最低限度有、日影制限有 | Overview and notices その他概要・特記事項 | | Contact: Sugimoto SoKazu 担当者:杉本 宗和 | Company profile 会社概要 | | <Mediation> Governor of Kanagawa Prefecture (8) No. 014138 (the Company), Kanagawa Prefecture Building Lots and Buildings Transaction Business Association (Corporation) metropolitan area real estate Fair Trade Council member Meiji Group Co., Ltd., Meiji real estate Yubinbango213-0015 Kawasaki City, Kanagawa Prefecture Takatsu-ku, Kajigaya 3-2-1 <仲介>神奈川県知事(8)第014138号(社)神奈川県宅地建物取引業協会会員 (公社)首都圏不動産公正取引協議会加盟明治グループ(株)明治不動産〒213-0015 神奈川県川崎市高津区梶ヶ谷3-2-1 |
Local appearance photo現地外観写真 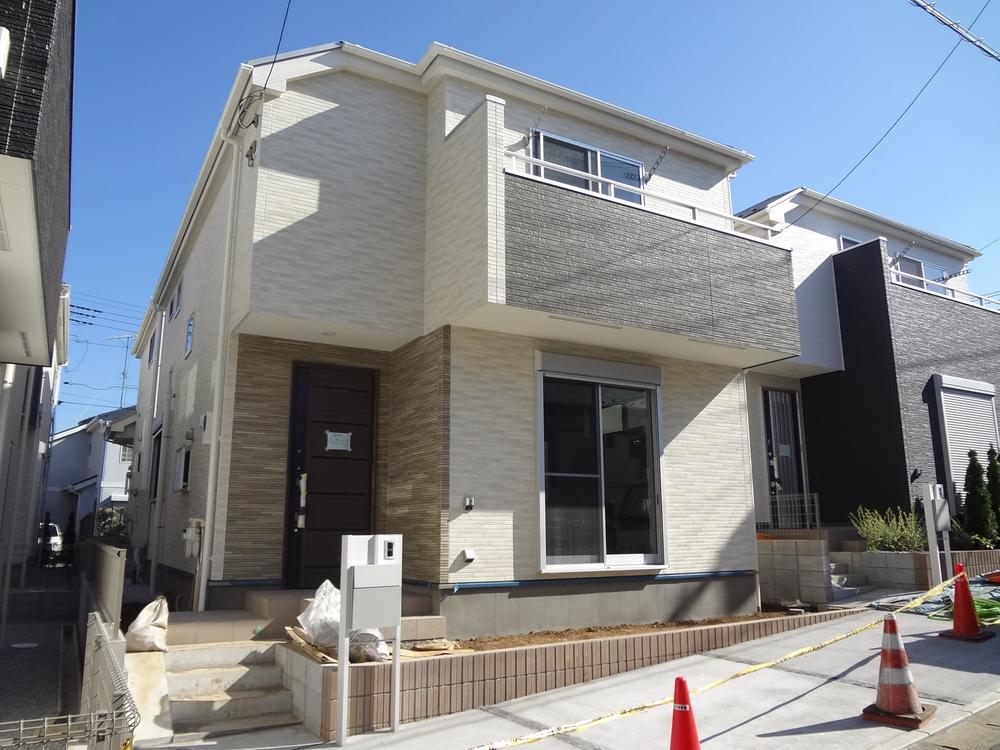 Building 2. Good location of the 8-minute walk from the Ikuta Station. It will be in a quiet residential area.
2号棟。生田駅まで徒歩8分の好立地。閑静な住宅地になります。
Livingリビング 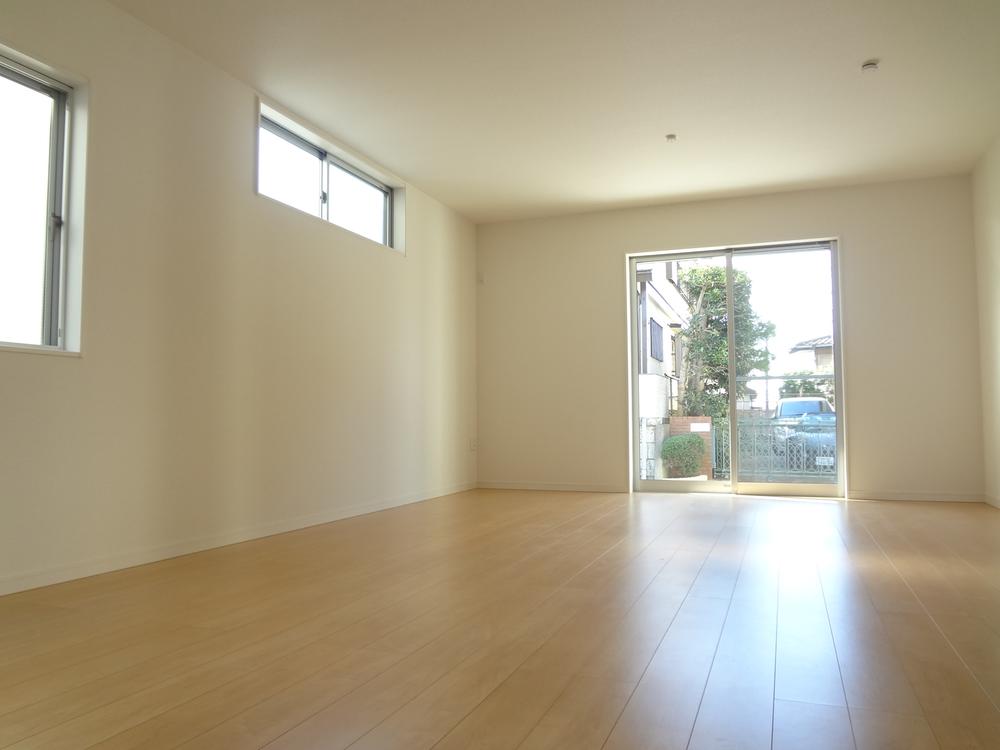 Building 2 is LDK19.6 Pledge.
2号棟LDK19.6帖です。
Kitchenキッチン 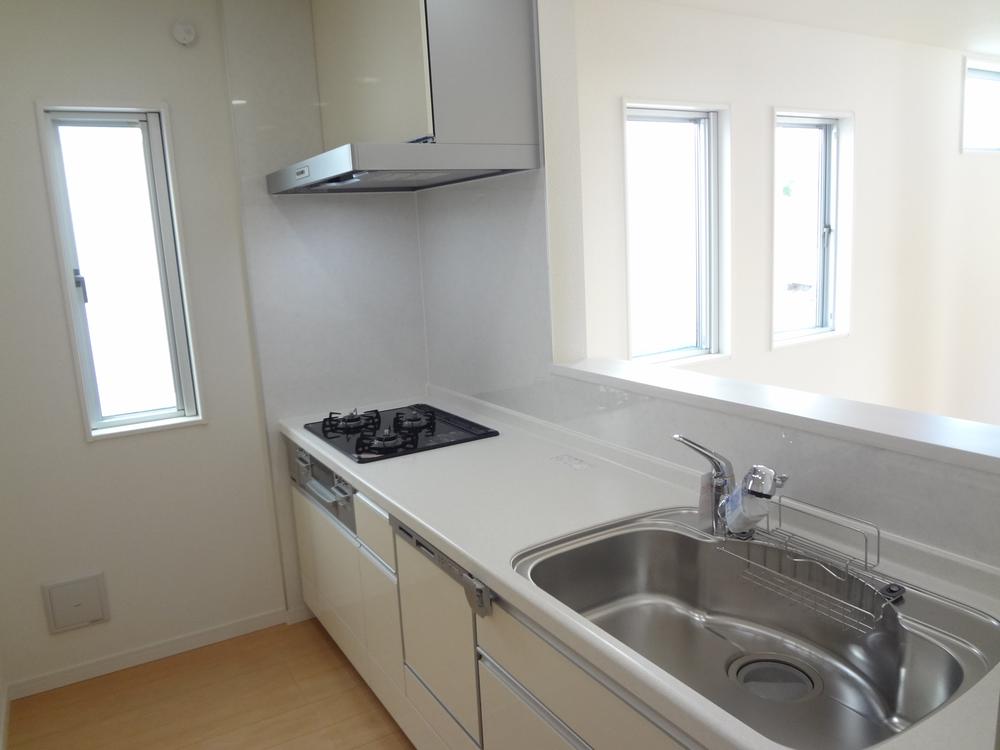 Building 2. Kitchen face-to-face.
2号棟。対面式のキッチンです。
Floor plan間取り図 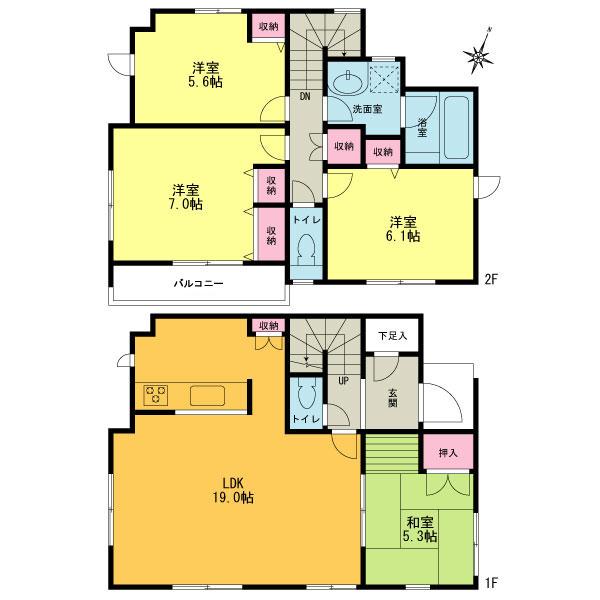 (1 Building), Price 46,800,000 yen, 4LDK, Land area 105.78 sq m , Building area 97.29 sq m
(1号棟)、価格4680万円、4LDK、土地面積105.78m2、建物面積97.29m2
Local appearance photo現地外観写真 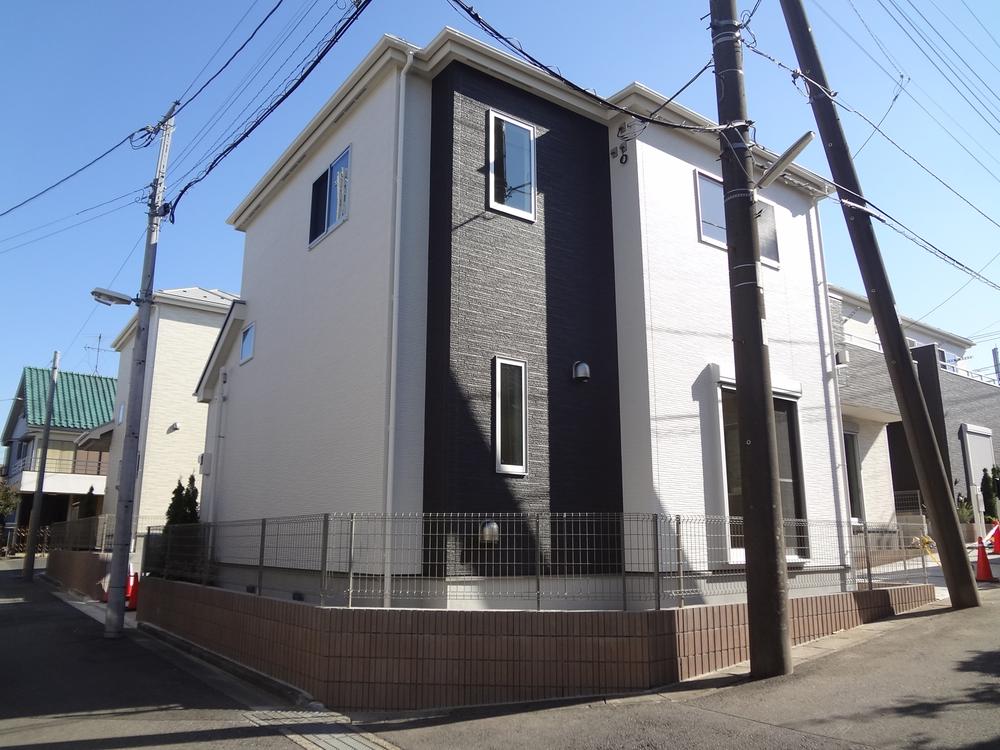 1 Building. Is a corner lot.
1号棟。角地です。
Livingリビング 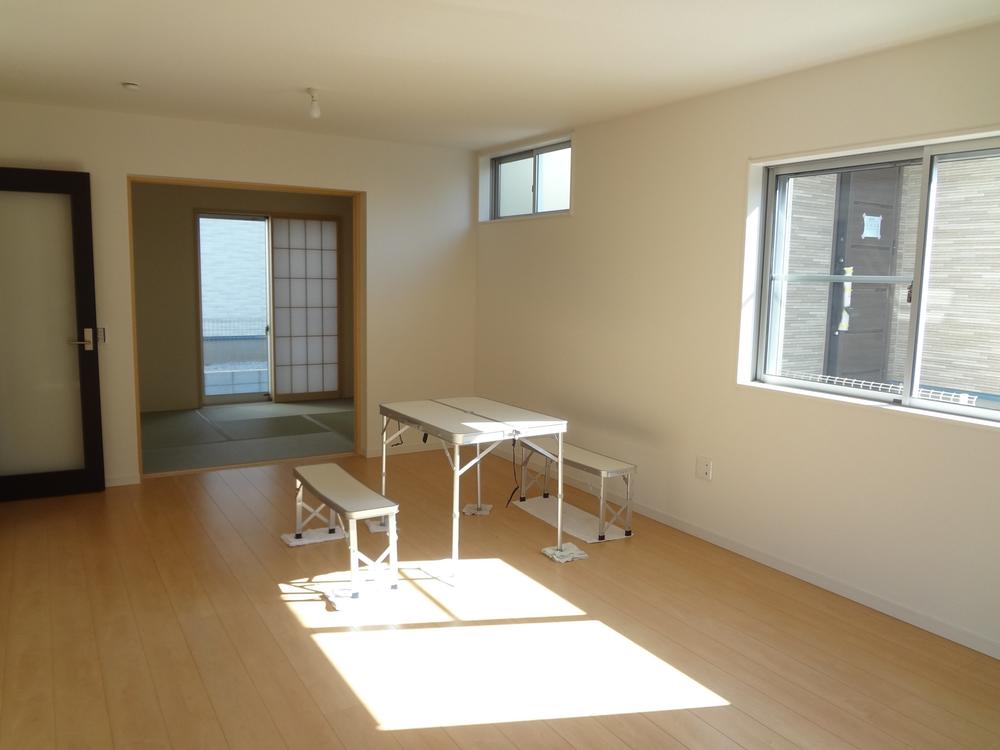 1 Building. Living dining and Japanese-style room has a sense of unity.
1号棟。リビングダイニングと和室は一体感があります。
Bathroom浴室 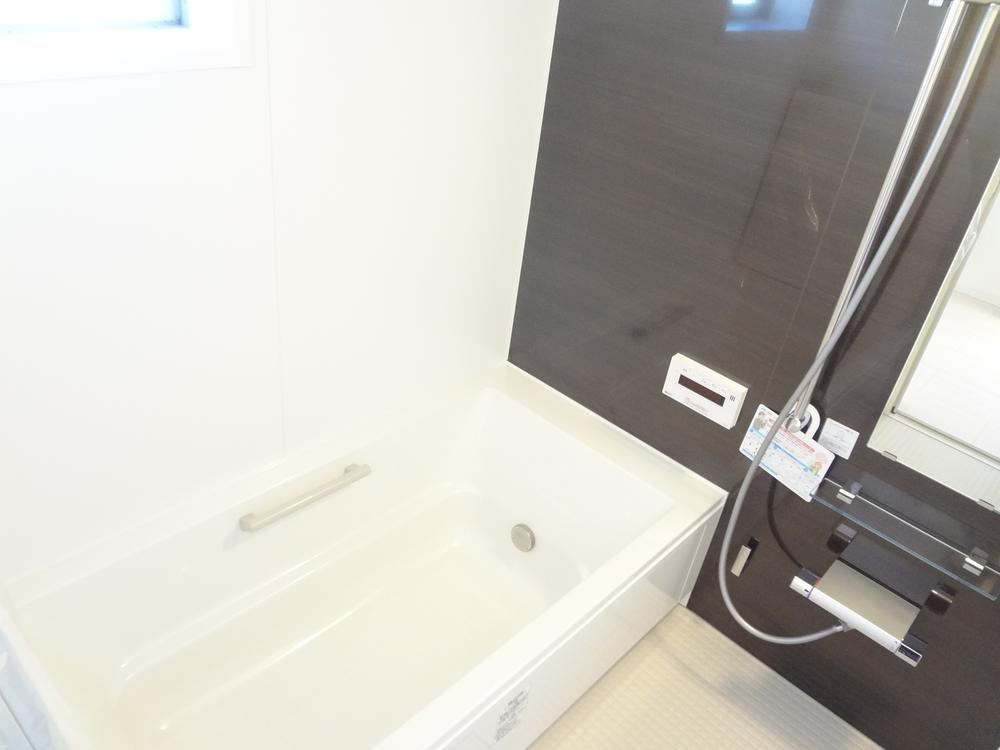 Building 2. Bathroom is.
2号棟。浴室です。
Kitchenキッチン 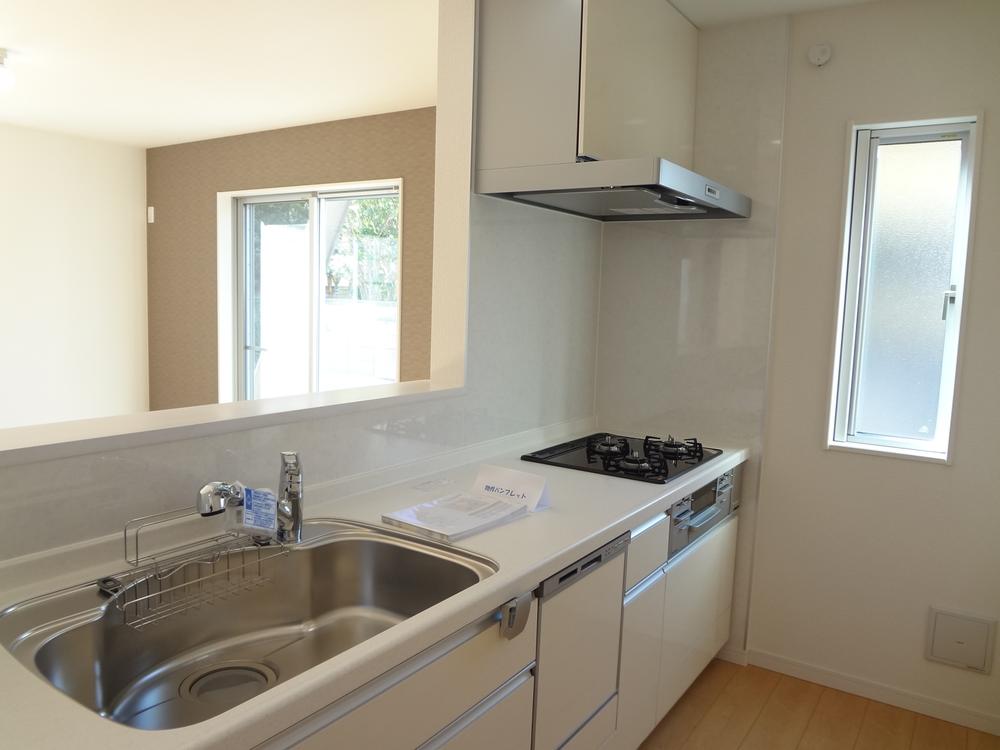 1 Building. Dishwasher, It is face-to-face kitchen with a water purifier.
1号棟。食洗機、浄水器付の対面式キッチンです。
Non-living roomリビング以外の居室 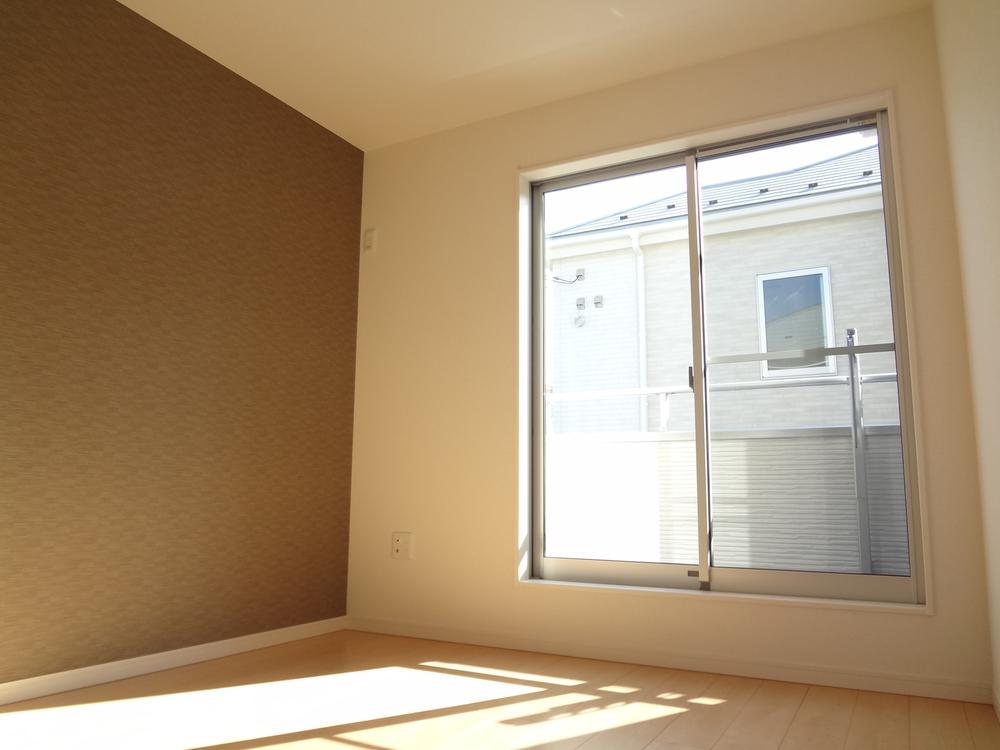 6 Building. Western-style is 6.2 Pledge.
6号棟。洋室6.2帖です。
Wash basin, toilet洗面台・洗面所 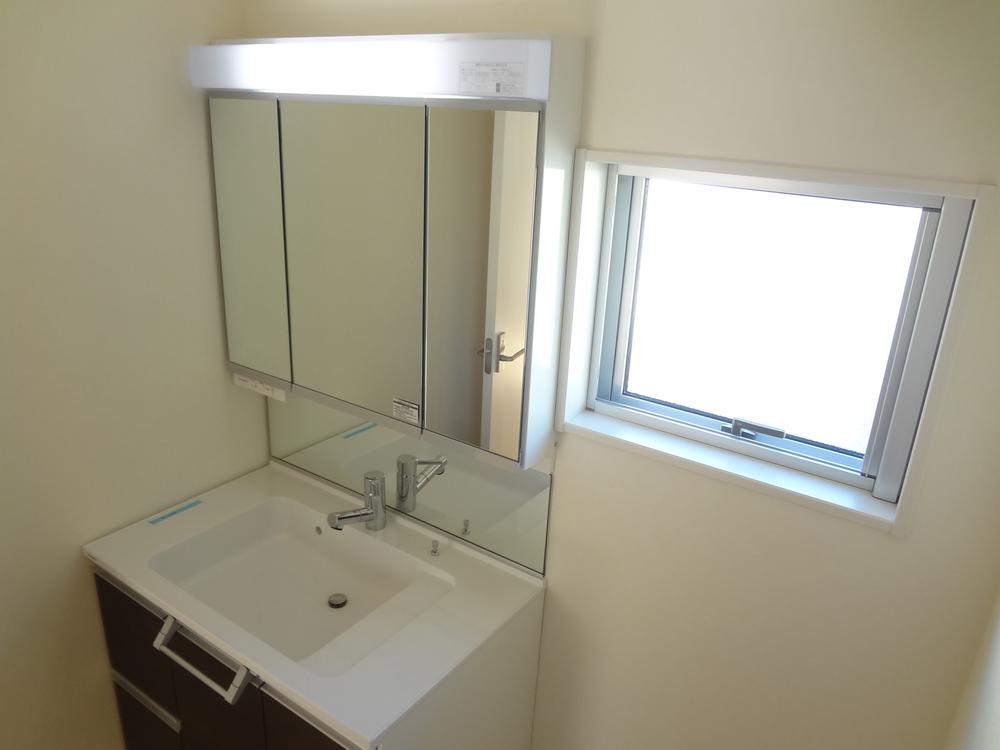 Building 2. It is vanity.
2号棟。洗面化粧台です。
Receipt収納 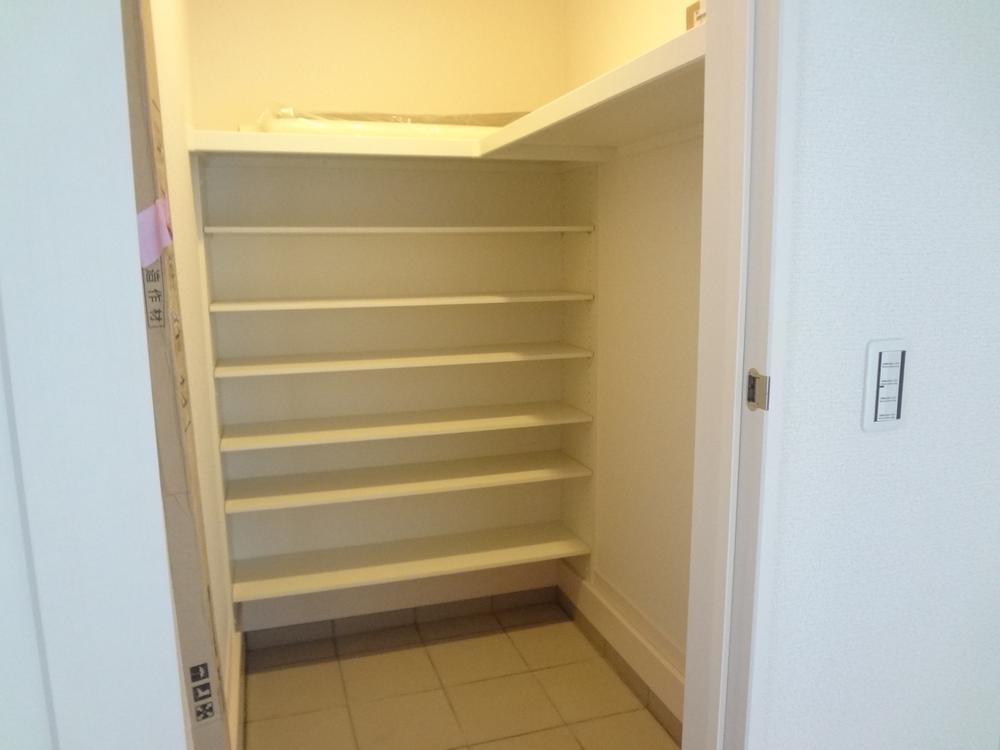 5 Building. Shoes in a closet.
5号棟。シューズインクローゼットです。
Toiletトイレ 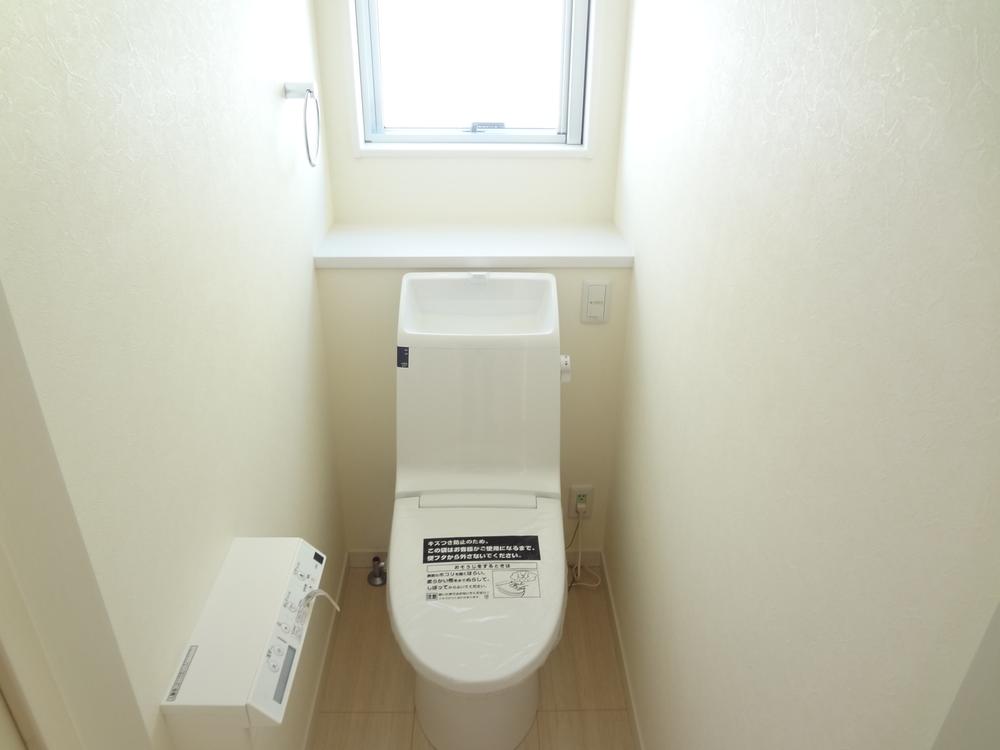 Building 2. It will be in the toilet.
2号棟。トイレになります。
Local photos, including front road前面道路含む現地写真 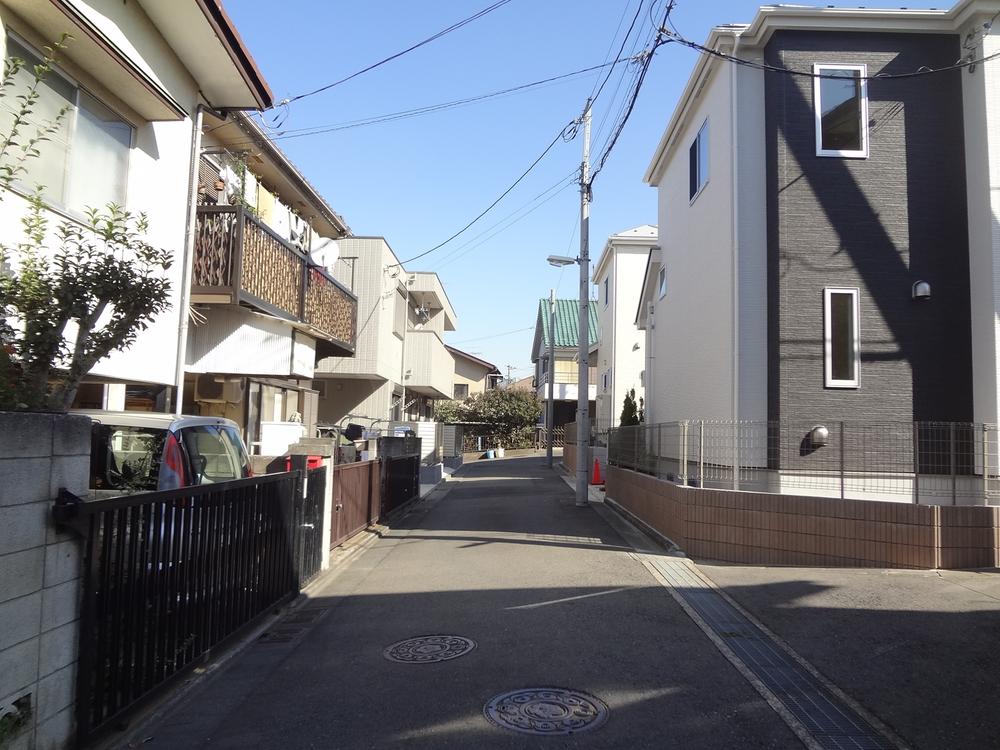 It will be on the front road. It is a quiet residential area.
前面道路になります。閑静な住宅地です。
Primary school小学校 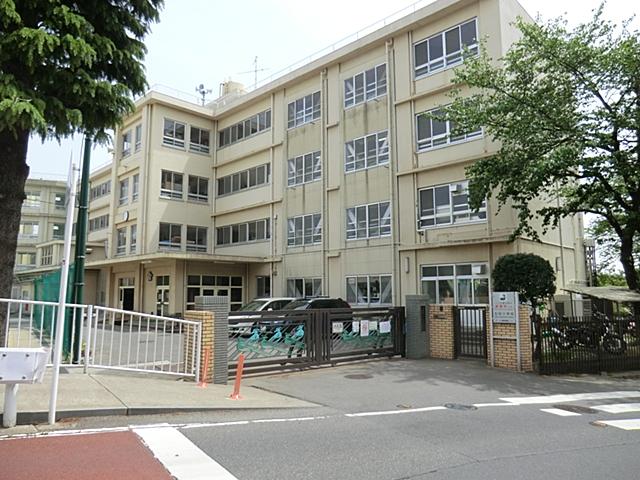 Ikuta until elementary school 350m
生田小学校まで350m
Floor plan間取り図 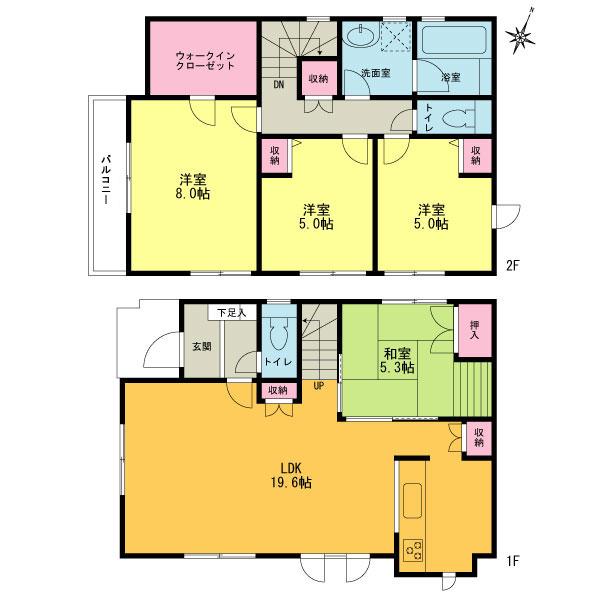 (Building 2), Price 46,380,000 yen, 4LDK, Land area 111.12 sq m , Building area 99.77 sq m
(2号棟)、価格4638万円、4LDK、土地面積111.12m2、建物面積99.77m2
Local appearance photo現地外観写真 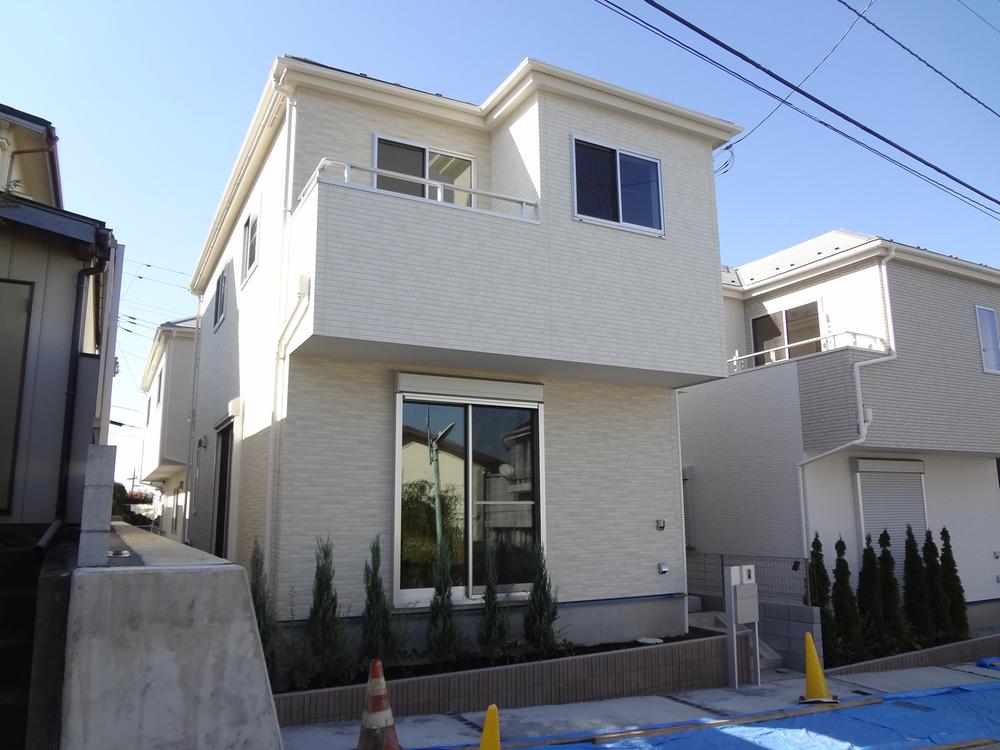 5 Building. Flat 35S is available.
5号棟。フラット35S利用可能です。
Livingリビング 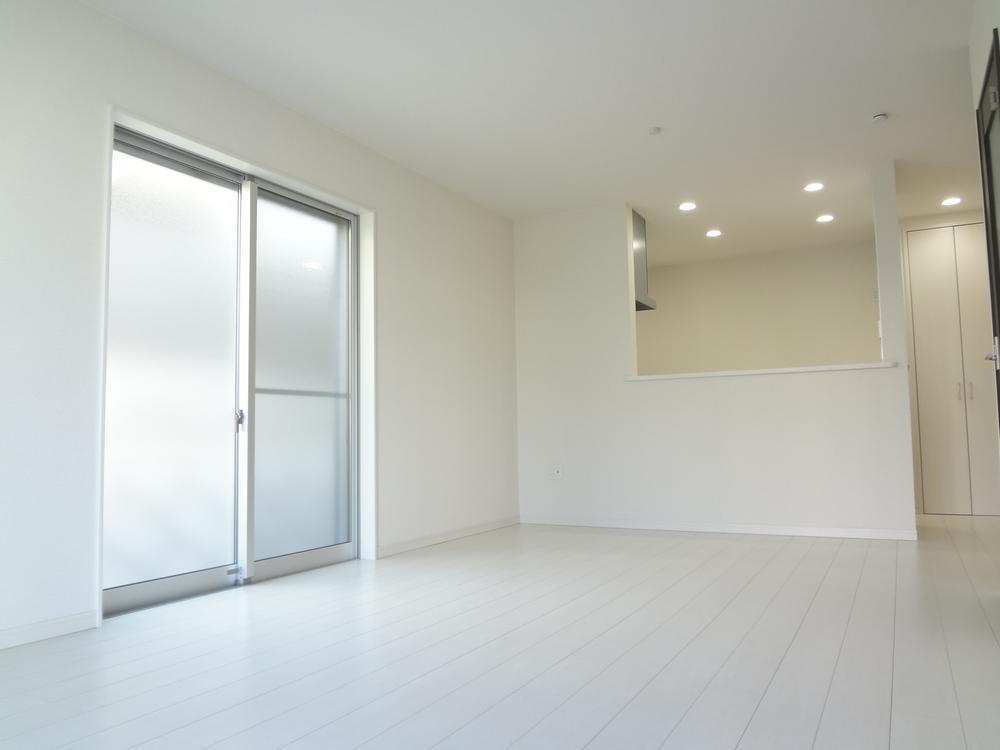 5 Building. It is LDK.
5号棟。LDKです。
Kitchenキッチン 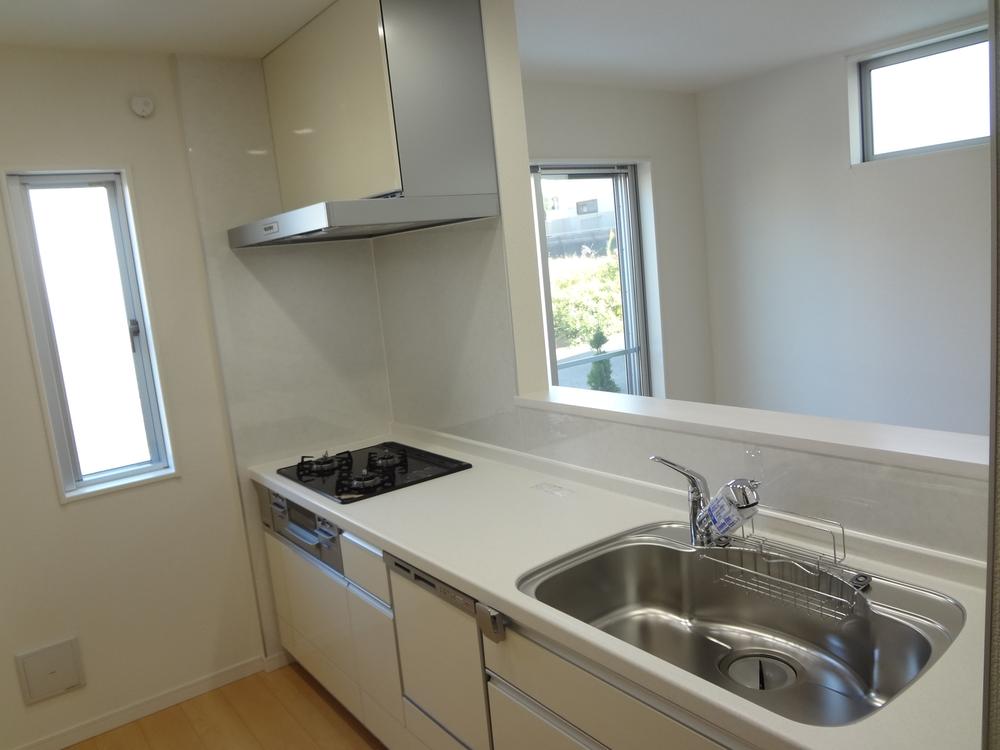 7 Building. Kitchen face-to-face.
7号棟。対面式のキッチンです。
Non-living roomリビング以外の居室 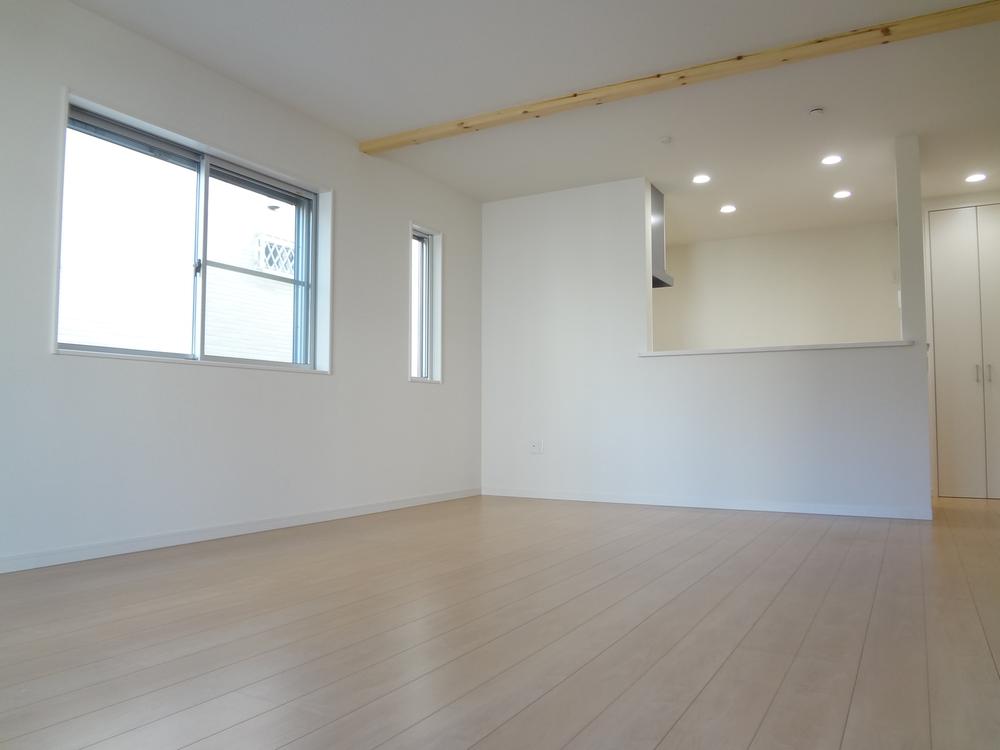 6 Building. LDK18.4's Pledge.
6号棟。LDK18.4帖です。
Kindergarten ・ Nursery幼稚園・保育園 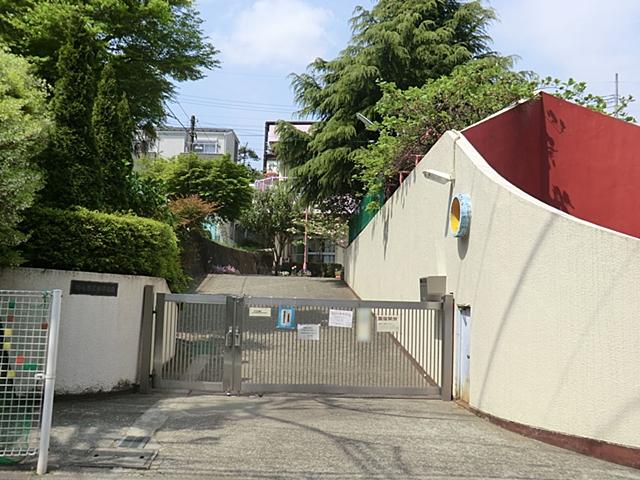 1000m to Mita nursery
三田保育園まで1000m
Floor plan間取り図 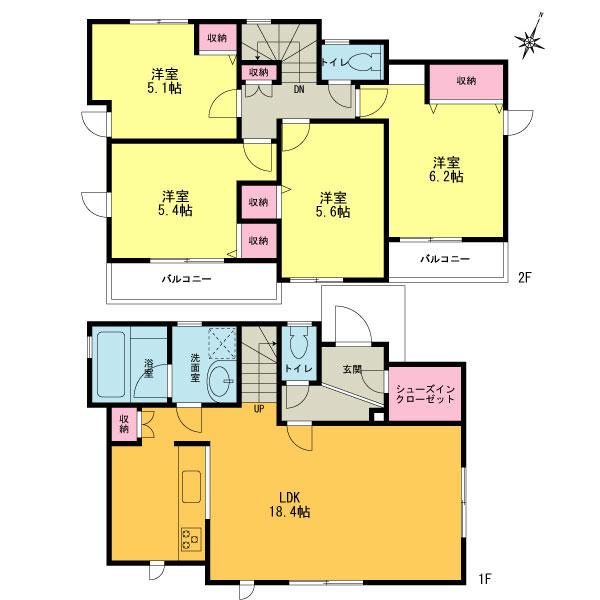 (6 Building), Price 44,380,000 yen, 4LDK, Land area 103.58 sq m , Building area 93.05 sq m
(6号棟)、価格4438万円、4LDK、土地面積103.58m2、建物面積93.05m2
Location
|






















