New Homes » Kanto » Kanagawa Prefecture » Kawasaki City Tama-ku
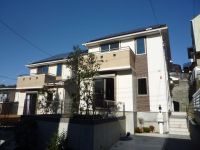 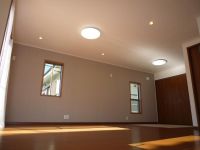
| | Kawasaki City, Kanagawa Prefecture Tama-ku, 神奈川県川崎市多摩区 |
| Odakyu line "Ikuta" walk 17 minutes 小田急線「生田」歩17分 |
| ■ Reduce energy bills and CO2 in the W power generation of solar and ENE-FARM! ! ■ 17-minute walk to the nearest station ・ A healthy life in the eco! ! ■太陽光とENE-FARMのW発電で光熱費とCO2を削減!!■最寄駅まで徒歩17分・エコで健康な生活を!! |
| Corresponding to the flat-35S, Solar power system, Pre-ground survey, Immediate Available, Energy-saving water heaters, Super close, Facing south, Bathroom Dryer, Yang per good, All room storage, Siemens south road, A quiet residential area, LDK15 tatami mats or more, Around traffic fewer, Shaping land, Washbasin with shower, Security enhancement, Bathroom 1 tsubo or more, 2-story, South balcony, Otobasu, Warm water washing toilet seat, Nantei, Underfloor Storage, The window in the bathroom, Ventilation good, Wood deck, All room 6 tatami mats or more, City gas, All rooms are two-sided lighting, Attic storage, Floor heating フラット35Sに対応、太陽光発電システム、地盤調査済、即入居可、省エネ給湯器、スーパーが近い、南向き、浴室乾燥機、陽当り良好、全居室収納、南側道路面す、閑静な住宅地、LDK15畳以上、周辺交通量少なめ、整形地、シャワー付洗面台、セキュリティ充実、浴室1坪以上、2階建、南面バルコニー、オートバス、温水洗浄便座、南庭、床下収納、浴室に窓、通風良好、ウッドデッキ、全居室6畳以上、都市ガス、全室2面採光、屋根裏収納、床暖房 |
Features pickup 特徴ピックアップ | | Corresponding to the flat-35S / Solar power system / Pre-ground survey / Immediate Available / Energy-saving water heaters / Super close / Facing south / Bathroom Dryer / Yang per good / All room storage / Siemens south road / A quiet residential area / LDK15 tatami mats or more / Around traffic fewer / Shaping land / Washbasin with shower / Security enhancement / Bathroom 1 tsubo or more / 2-story / South balcony / Otobasu / Warm water washing toilet seat / Nantei / Underfloor Storage / The window in the bathroom / Ventilation good / Wood deck / All room 6 tatami mats or more / City gas / All rooms are two-sided lighting / Attic storage / Floor heating フラット35Sに対応 /太陽光発電システム /地盤調査済 /即入居可 /省エネ給湯器 /スーパーが近い /南向き /浴室乾燥機 /陽当り良好 /全居室収納 /南側道路面す /閑静な住宅地 /LDK15畳以上 /周辺交通量少なめ /整形地 /シャワー付洗面台 /セキュリティ充実 /浴室1坪以上 /2階建 /南面バルコニー /オートバス /温水洗浄便座 /南庭 /床下収納 /浴室に窓 /通風良好 /ウッドデッキ /全居室6畳以上 /都市ガス /全室2面採光 /屋根裏収納 /床暖房 | Price 価格 | | 42,800,000 yen ・ 43,800,000 yen 4280万円・4380万円 | Floor plan 間取り | | 3LDK 3LDK | Units sold 販売戸数 | | 2 units 2戸 | Total units 総戸数 | | 2 units 2戸 | Land area 土地面積 | | 128.39 sq m ・ 129.74 sq m (measured) 128.39m2・129.74m2(実測) | Building area 建物面積 | | 101.85 sq m ・ 125.24 sq m (measured) 101.85m2・125.24m2(実測) | Driveway burden-road 私道負担・道路 | | Road width: 4.9m, Asphaltic pavement 道路幅:4.9m、アスファルト舗装 | Completion date 完成時期(築年月) | | 2013 mid-November 2013年11月中旬 | Address 住所 | | Kawasaki City, Kanagawa Prefecture Tama-ku, Minamiikuta 6 神奈川県川崎市多摩区南生田6 | Traffic 交通 | | Odakyu line "Ikuta" walk 17 minutes
Denentoshi Tokyu "Miyamaedaira" car 5.6km
Denentoshi Tokyu "Mizonokuchi" car 7.6km 小田急線「生田」歩17分
東急田園都市線「宮前平」車5.6km
東急田園都市線「溝の口」車7.6km
| Related links 関連リンク | | [Related Sites of this company] 【この会社の関連サイト】 | Person in charge 担当者より | | Person in charge of real-estate and building Norose Mamoru Age: 30 Daigyokai experience: from the perspective of five years customers will be happy to suggest the property. Therefore please do my best to As you said, "this was good in to the house.". 担当者宅建野呂瀬 護年齢:30代業界経験:5年お客様の立場に立って物件をご提案させていただきます。「この家にしてよかった」と言っていただけるように頑張りますので宜しくお願いいたします。 | Contact お問い合せ先 | | TEL: 0800-603-1061 [Toll free] mobile phone ・ Also available from PHS
Caller ID is not notified
Please contact the "saw SUUMO (Sumo)"
If it does not lead, If the real estate company TEL:0800-603-1061【通話料無料】携帯電話・PHSからもご利用いただけます
発信者番号は通知されません
「SUUMO(スーモ)を見た」と問い合わせください
つながらない方、不動産会社の方は
| Building coverage, floor area ratio 建ぺい率・容積率 | | Kenpei rate: 50%, Volume ratio: 100% 建ペい率:50%、容積率:100% | Time residents 入居時期 | | Immediate available 即入居可 | Land of the right form 土地の権利形態 | | Ownership 所有権 | Use district 用途地域 | | One low-rise 1種低層 | Other limitations その他制限事項 | | Regulations have by the Landscape Act, Residential land development construction regulation area, Height district, Site area minimum Yes 景観法による規制有、宅地造成工事規制区域、高度地区、敷地面積最低限度有 | Overview and notices その他概要・特記事項 | | Contact: Norose Mamoru 担当者:野呂瀬 護 | Company profile 会社概要 | | <Mediation> Governor of Kanagawa Prefecture (11) No. 008896 (the company), Kanagawa Prefecture Building Lots and Buildings Transaction Business Association (Corporation) metropolitan area real estate Fair Trade Council member Meiji Group Co., Ltd. Hauser Yubinbango216-0033 Kawasaki-shi, Kanagawa-ku, Miyamae Miyazaki 2-6-11 <仲介>神奈川県知事(11)第008896号(社)神奈川県宅地建物取引業協会会員 (公社)首都圏不動産公正取引協議会加盟明治グループ(株)日本ハウザー〒216-0033 神奈川県川崎市宮前区宮崎2-6-11 |
Local appearance photo現地外観写真 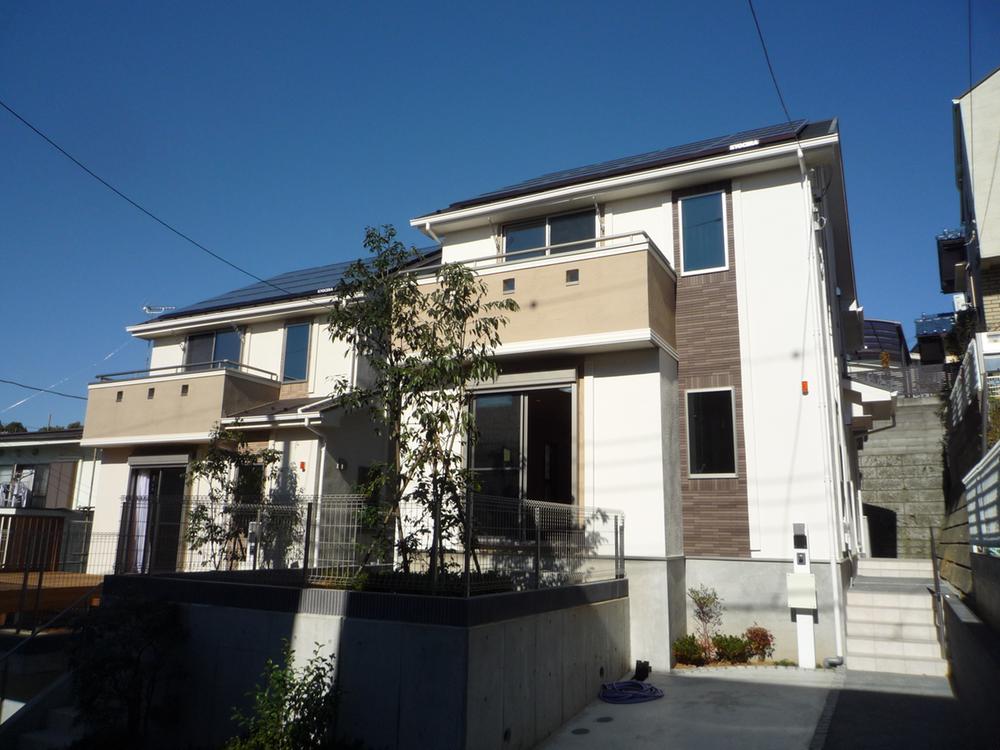 1 Building (left) ・ Building 2 is the (right).
1号棟(左)・2号棟(右)です。
Livingリビング 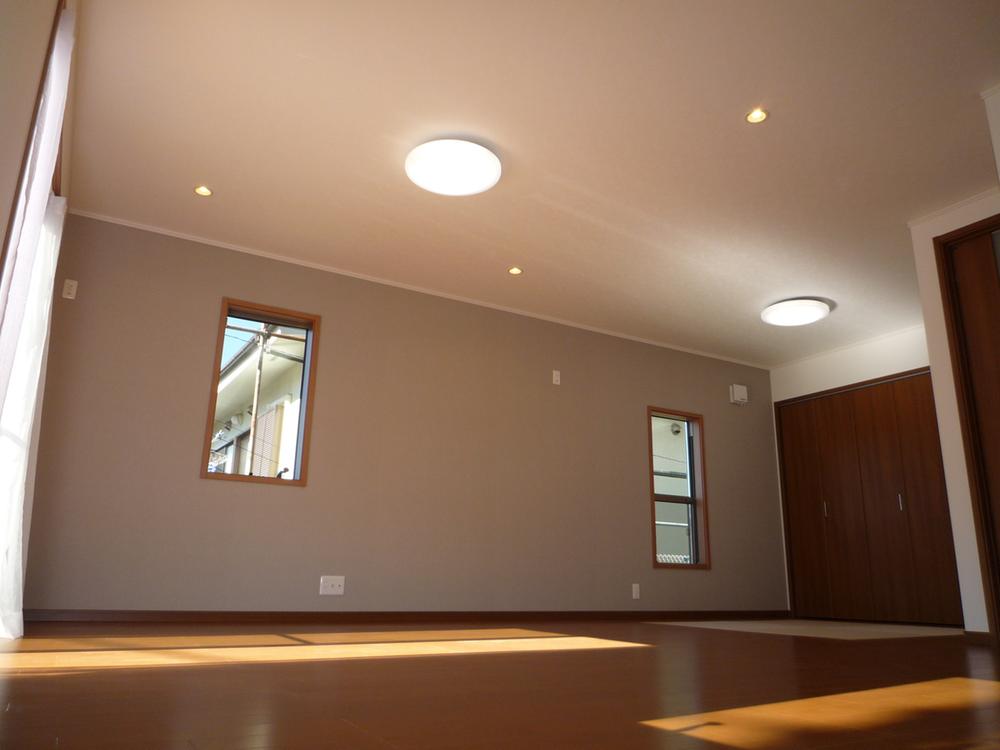 It is living bathed in bright sunshine. (Photo 1 Building)
明るい陽射しが差し込むリビングです。
(写真は1号棟)
Other introspectionその他内観 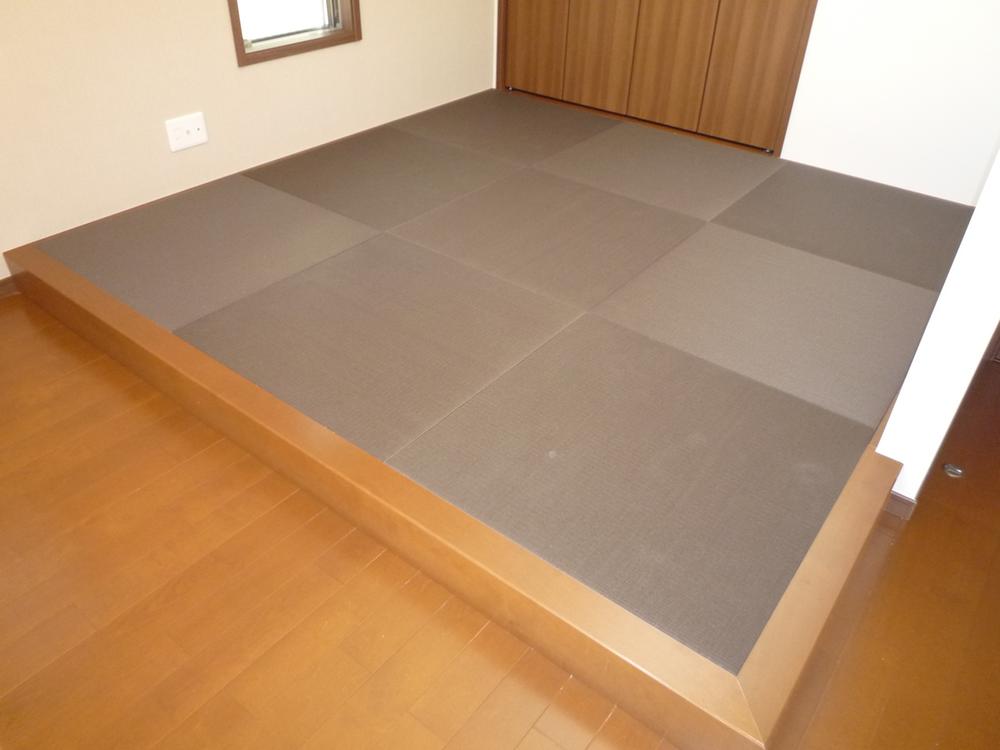 It is a tatami corner of Building 2.
2号棟の畳コーナーです。
Floor plan間取り図 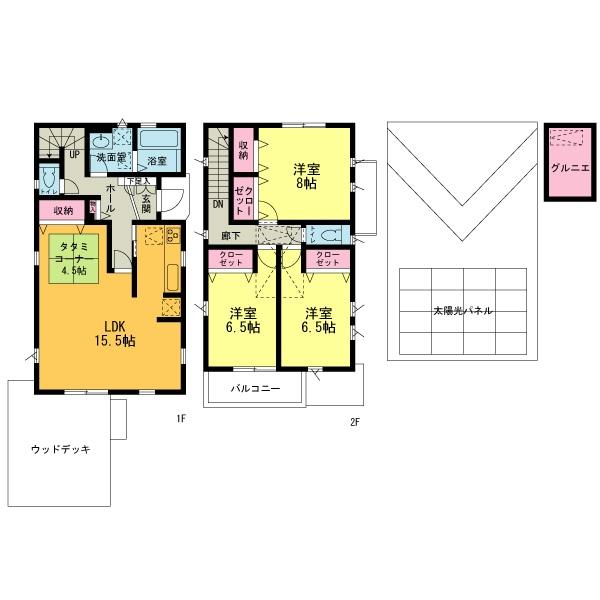 (1 Building), Price 43,800,000 yen, 3LDK, Land area 128.39 sq m , Building area 125.24 sq m
(1号棟)、価格4380万円、3LDK、土地面積128.39m2、建物面積125.24m2
Bathroom浴室 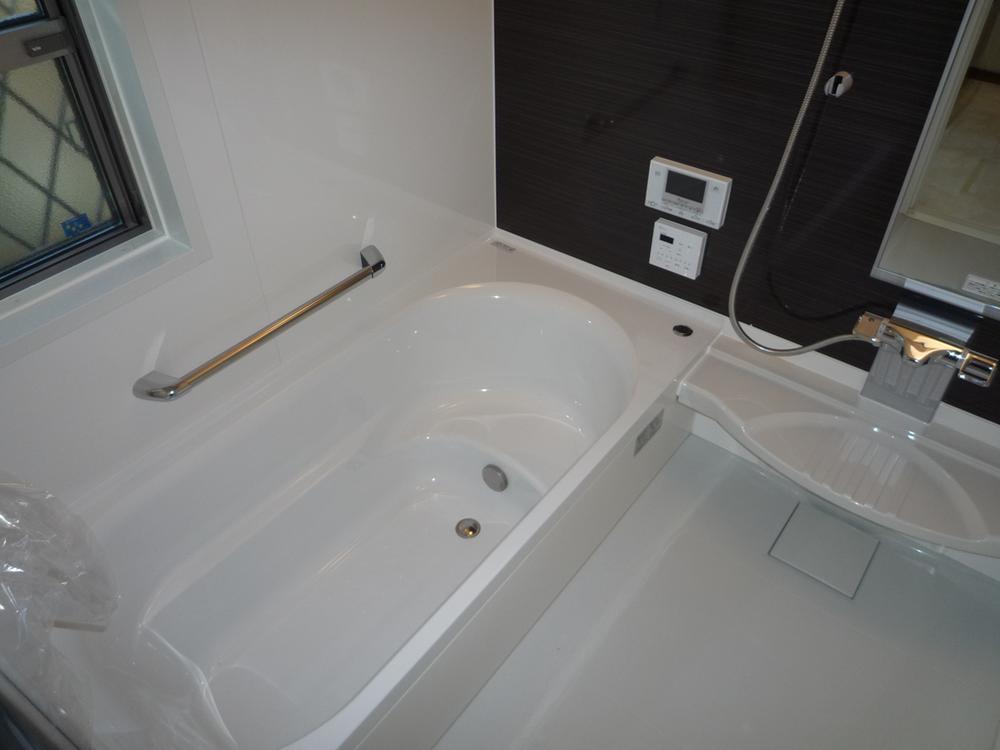 It is a bathroom unit bus with heating dryer of 1 pyeong size. There is also a window. (1, 2 Building common ・ Photo 1 Building)
1坪サイズの浴室暖房乾燥機付ユニットバスです。
窓もあります。
(1,2号棟共通・写真は1号棟)
Kitchenキッチン 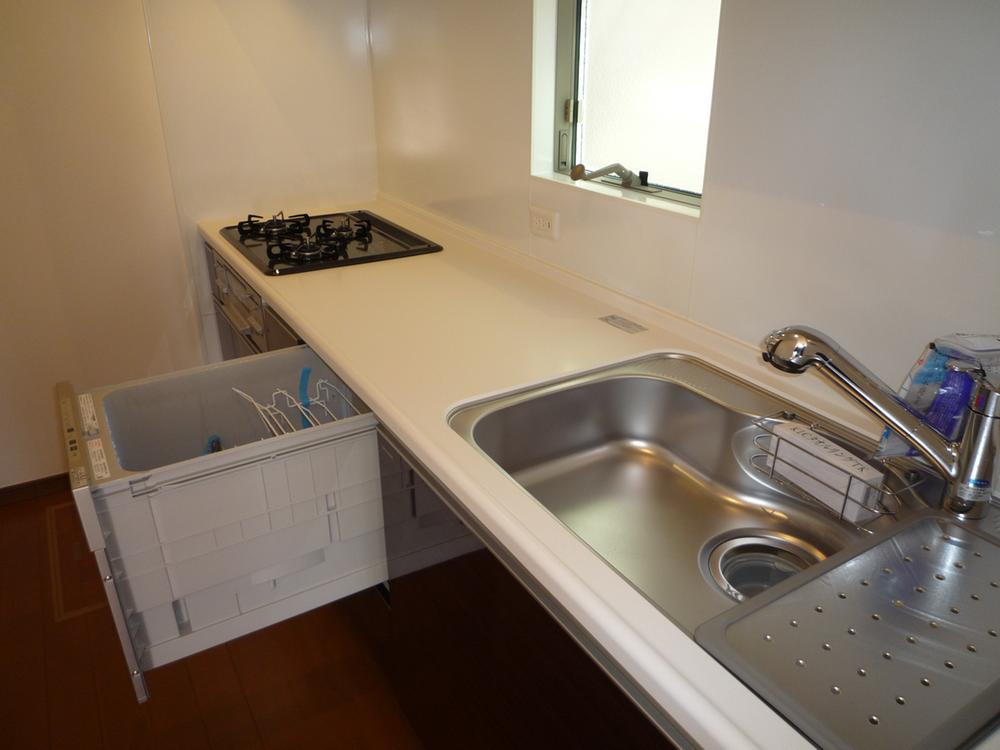 Dishwasher ・ System is a kitchen with a water purifier.
食洗機・浄水器付システムキッチンです。
Non-living roomリビング以外の居室 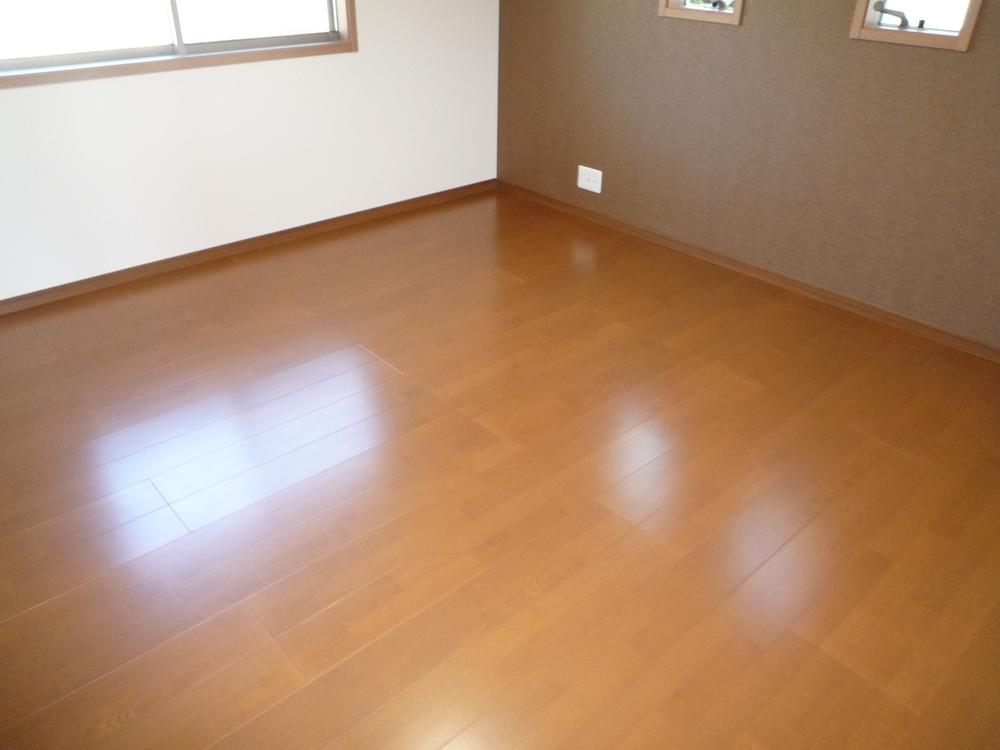 About an 8-quires of MBR.
約8帖のMBRです。
Entrance玄関 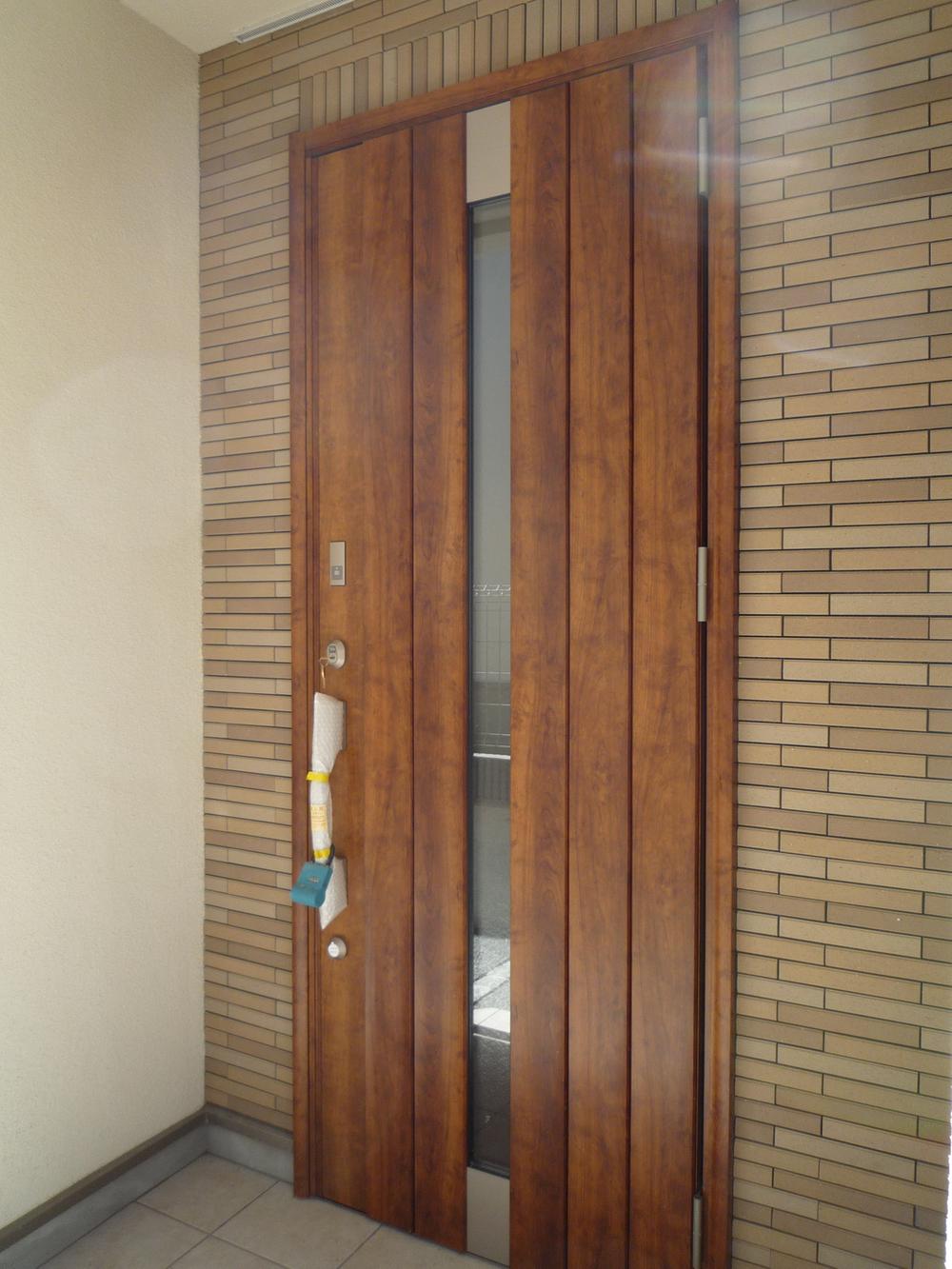 It is entrance.
玄関です。
Wash basin, toilet洗面台・洗面所 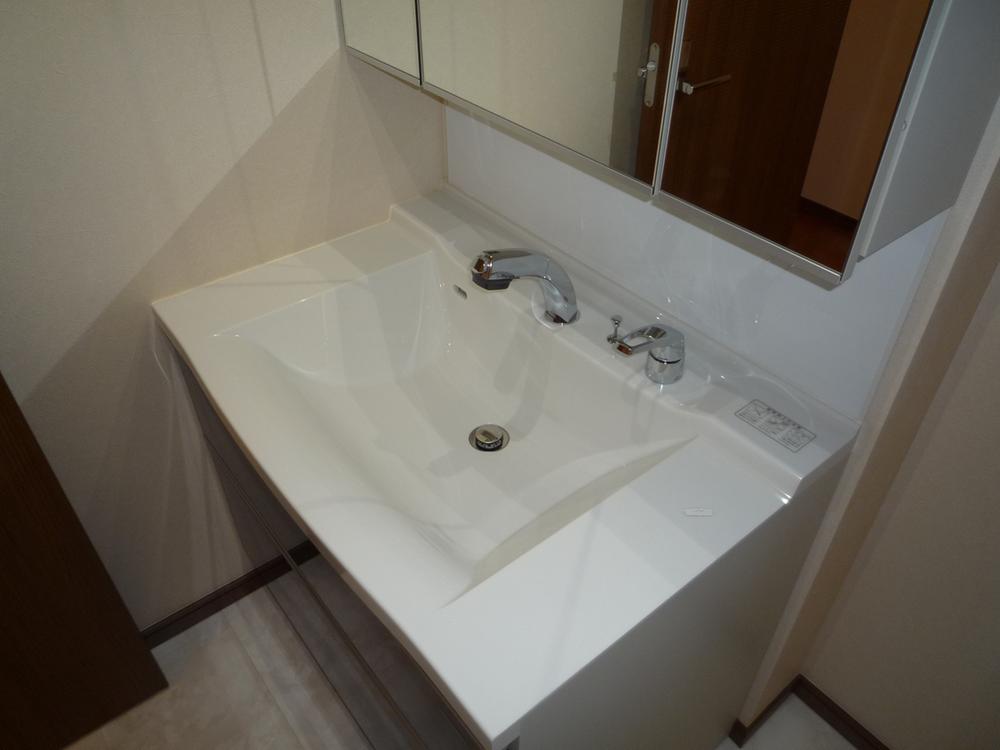 Vanity is vanity shower.
シャワー付洗面化粧台です。
Receipt収納 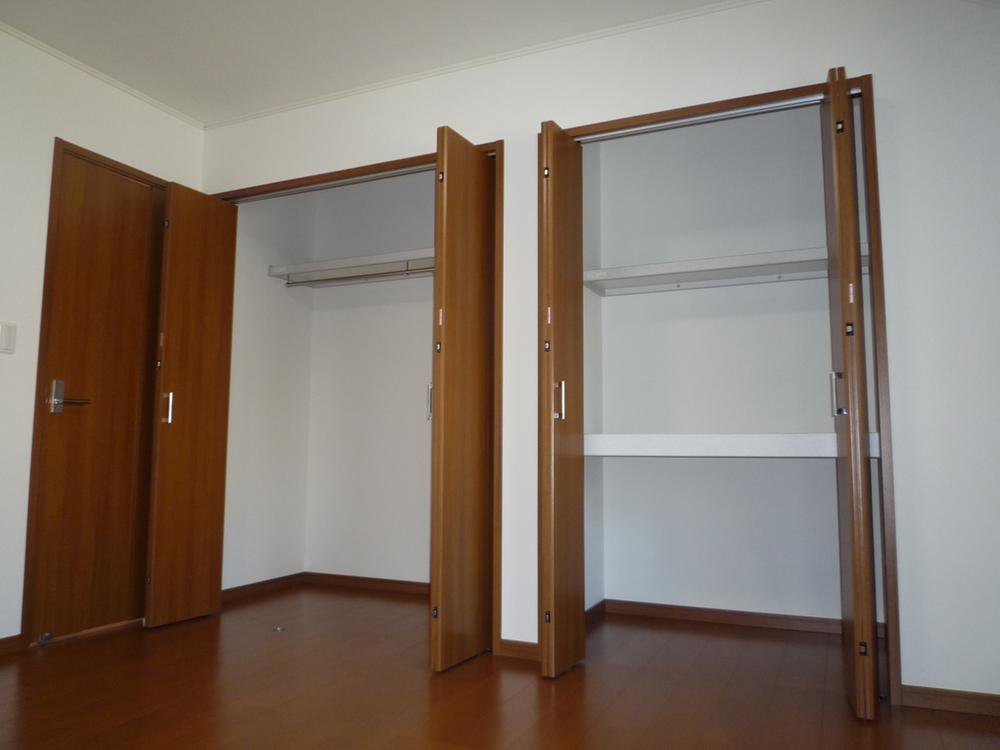 All the room there housed.
全居室収納あります。
Toiletトイレ 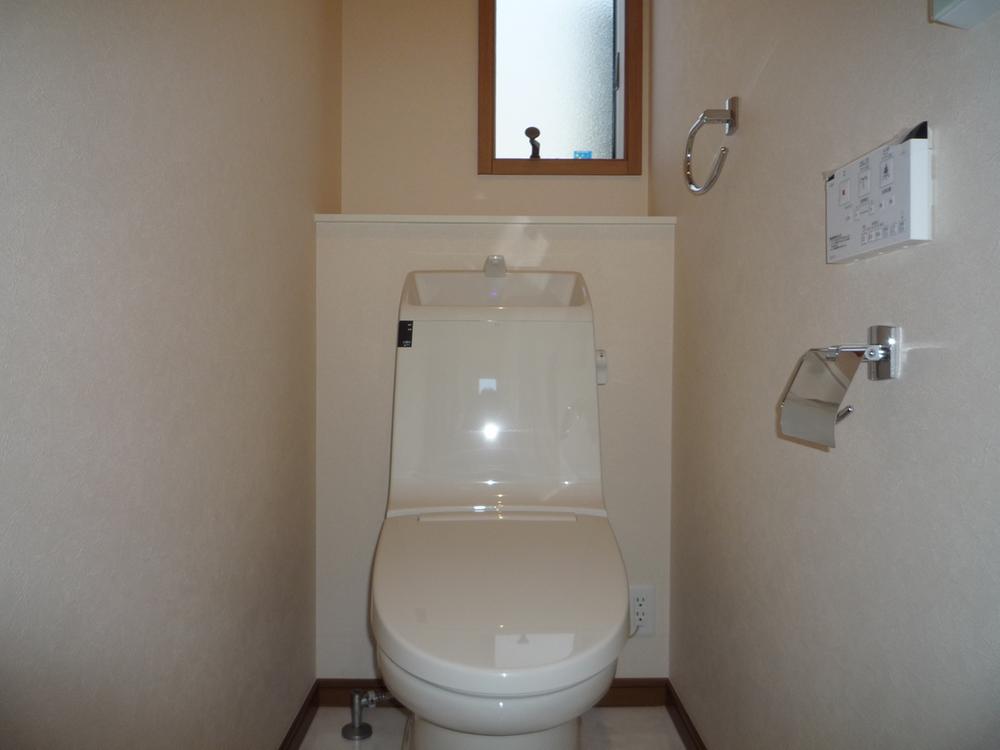 Toilet is equipped with cleaning function.
洗浄機能付トイレです。
Garden庭 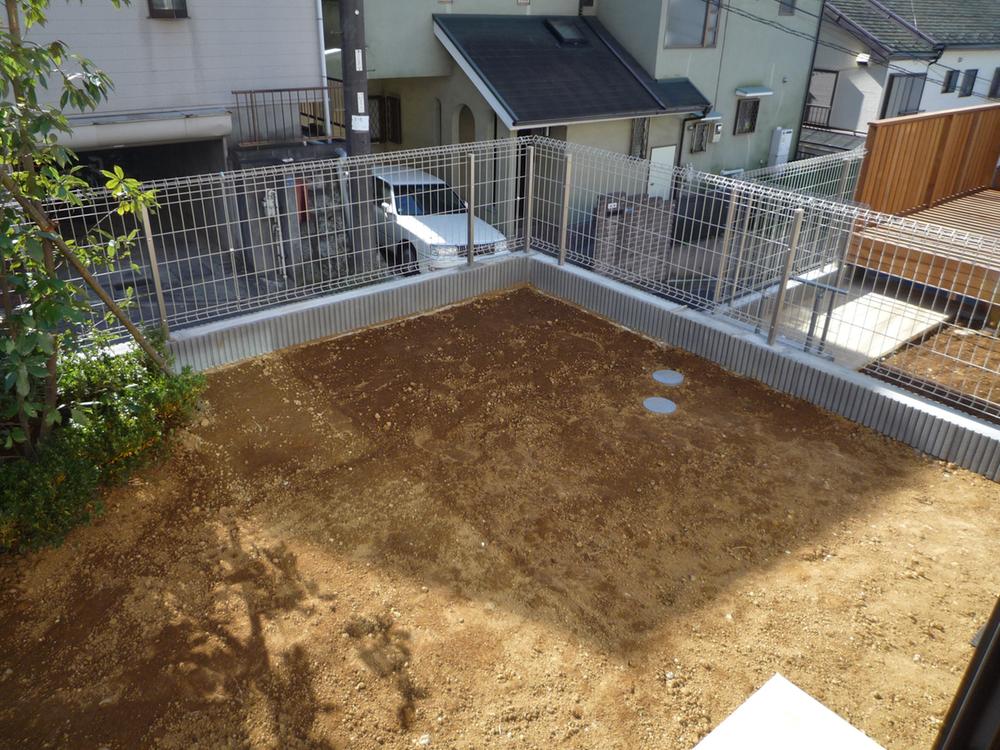 It is Building 2 of the garden.
2号棟のお庭です。
Parking lot駐車場 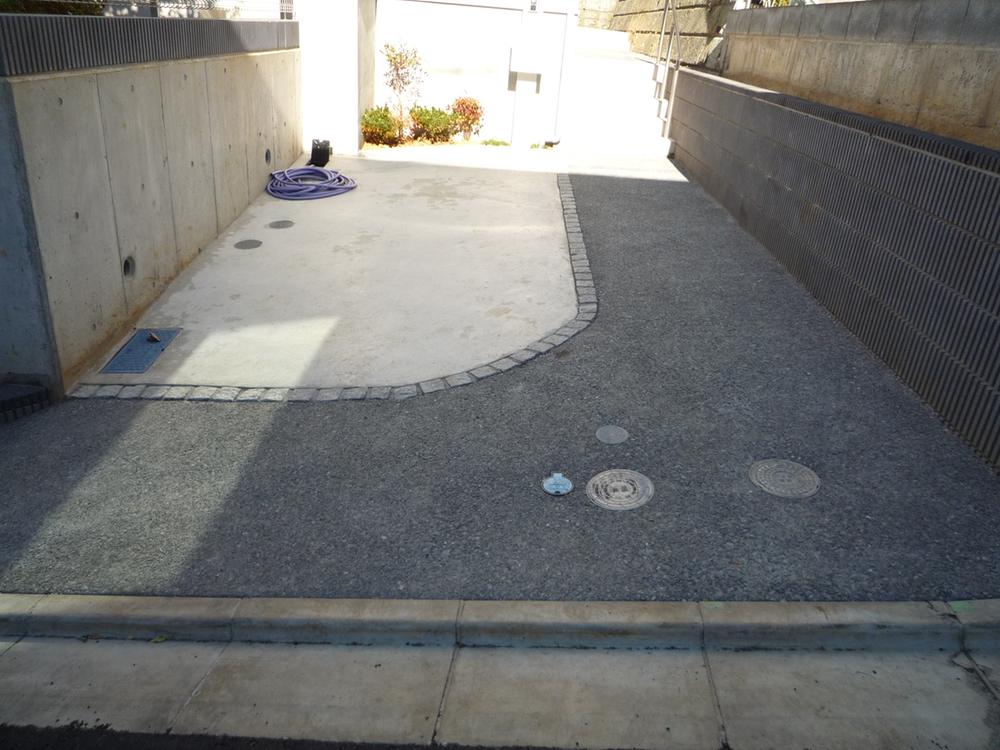 Building 2 is a car space.
2号棟カースペースです。
Balconyバルコニー 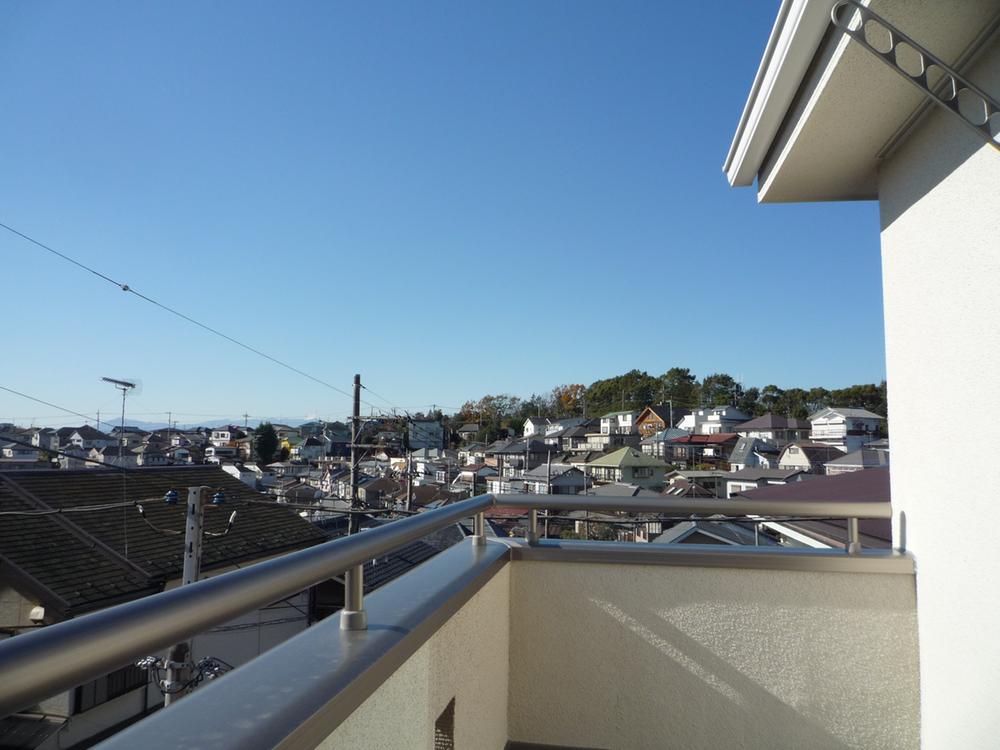 1 Building is the view from the balcony.
1号棟バルコニーからの眺望です。
Other introspectionその他内観 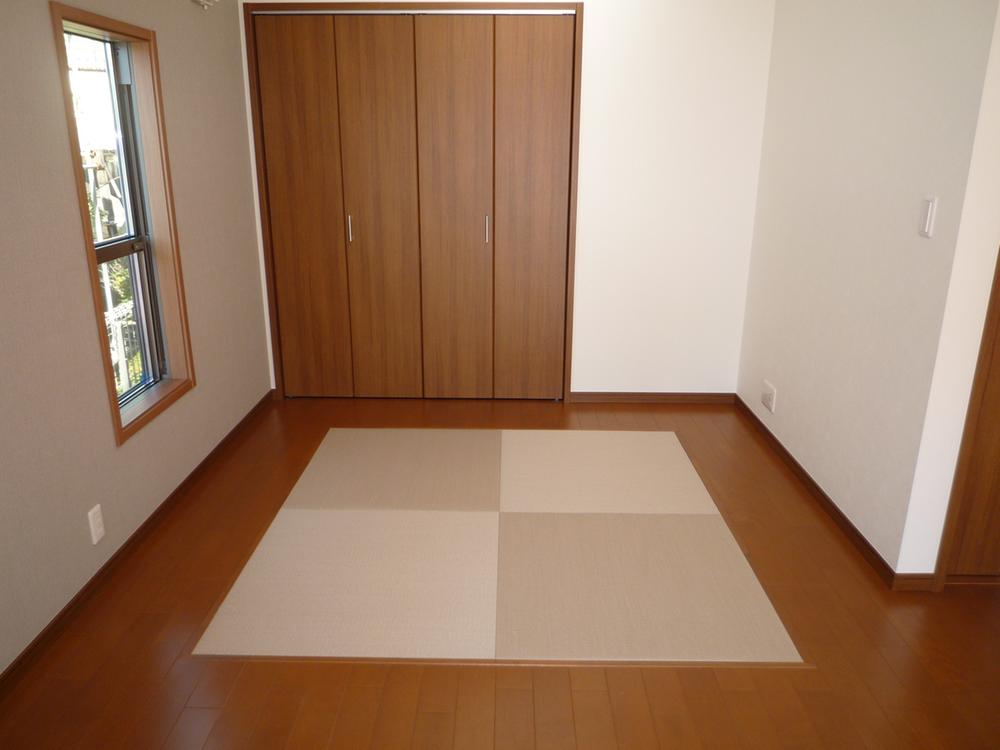 It is a tatami corner of 1 Building.
1号棟の畳コーナーです。
Other localその他現地 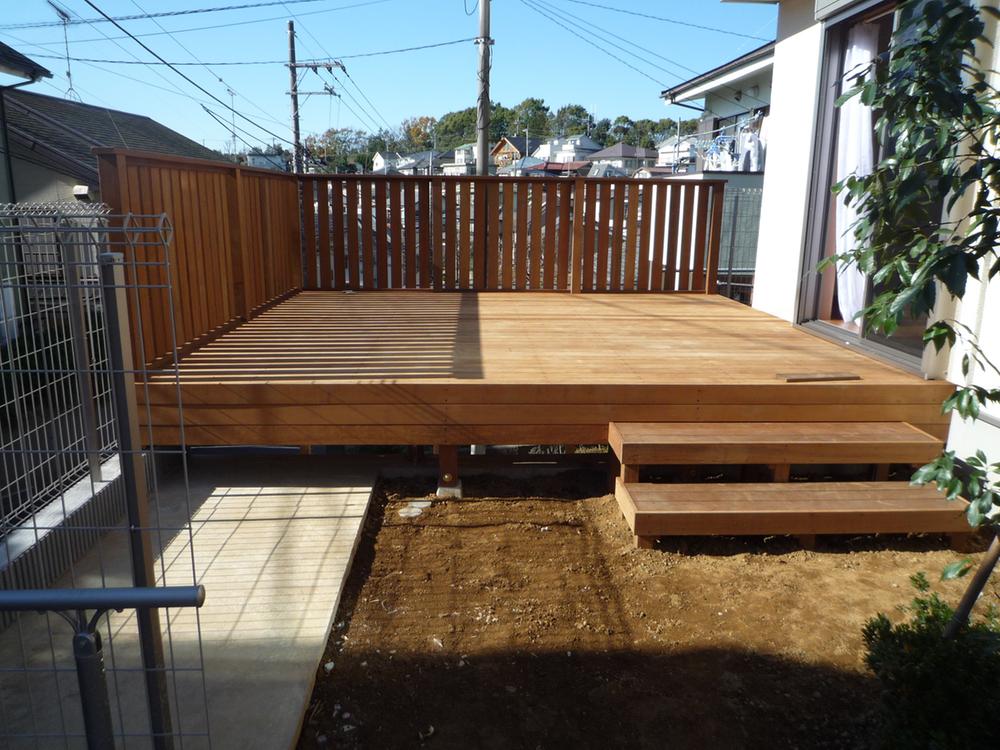 Large wooden deck of about 8.47 Pledge has followed from the living room.
約8.47帖の大きなウッドデッキがリビングから続いています。
Floor plan間取り図 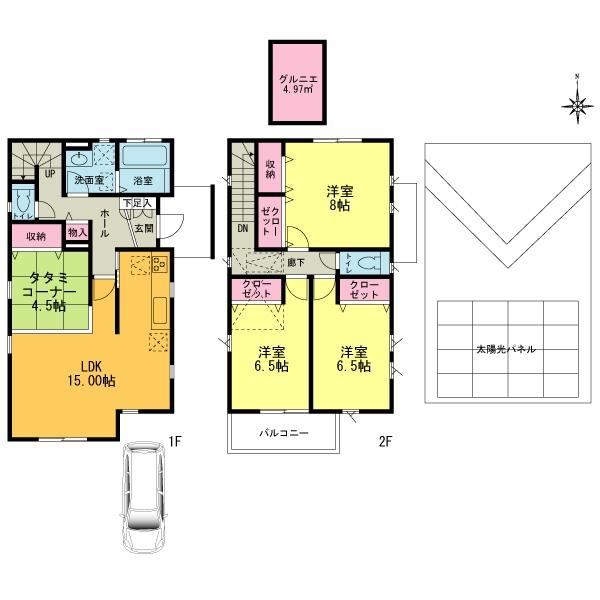 (Building 2), Price 42,800,000 yen, 3LDK, Land area 129.74 sq m , Building area 101.85 sq m
(2号棟)、価格4280万円、3LDK、土地面積129.74m2、建物面積101.85m2
Non-living roomリビング以外の居室 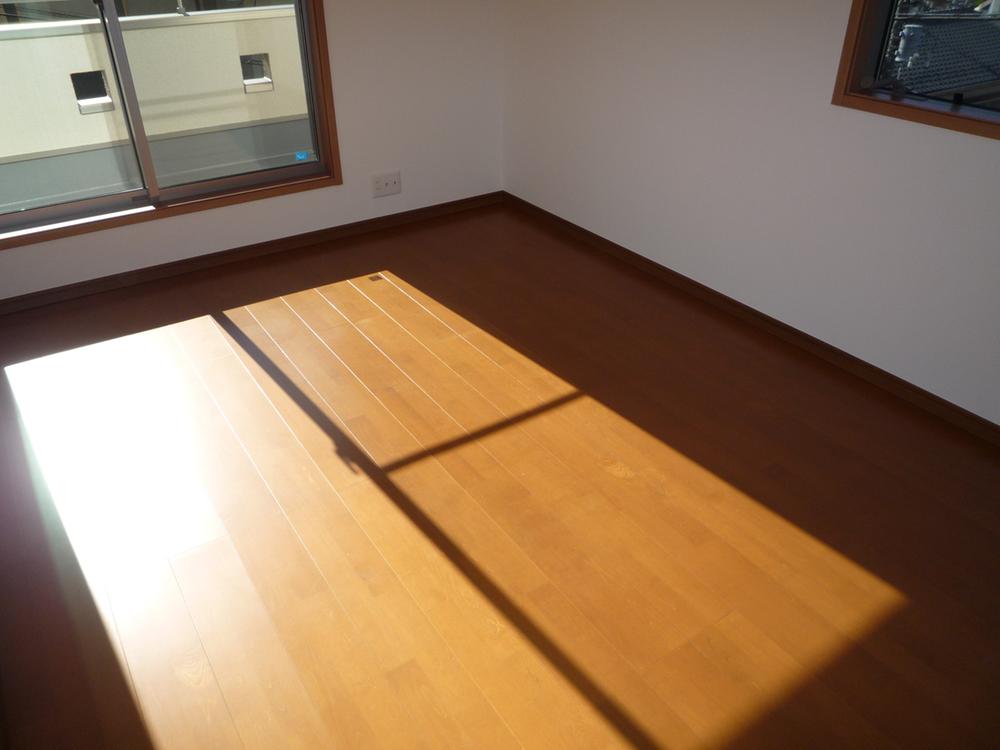 All room is 6 quires more.
全居室6帖以上です。
Other introspectionその他内観 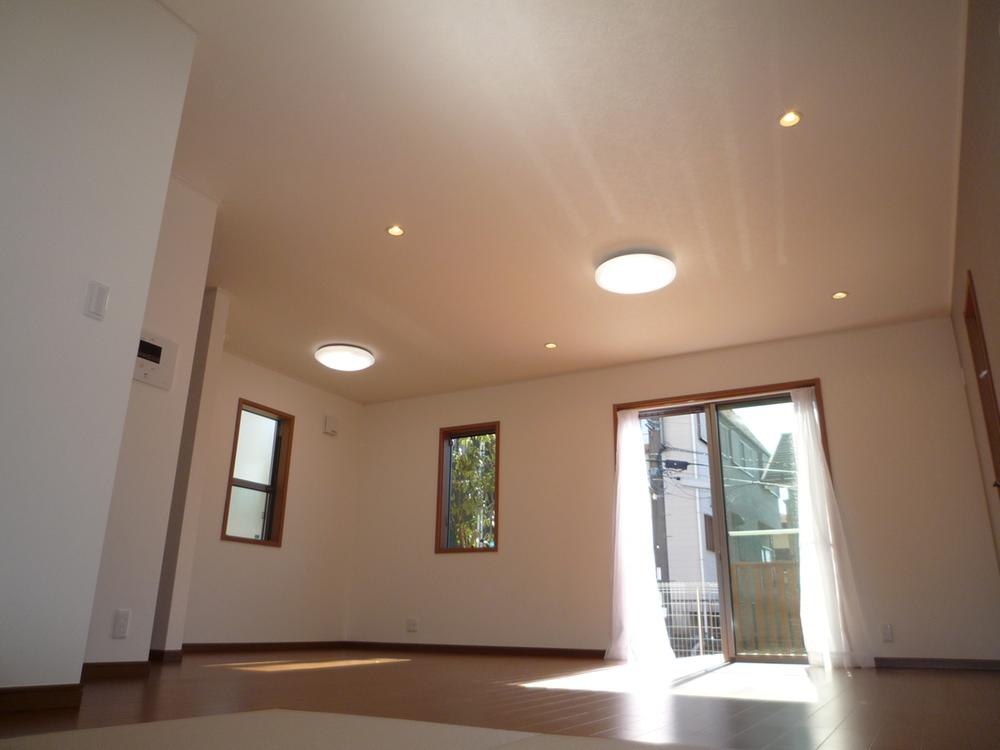 It was taken from the tatami corner side.
畳コーナー側から撮影しました。
Other localその他現地 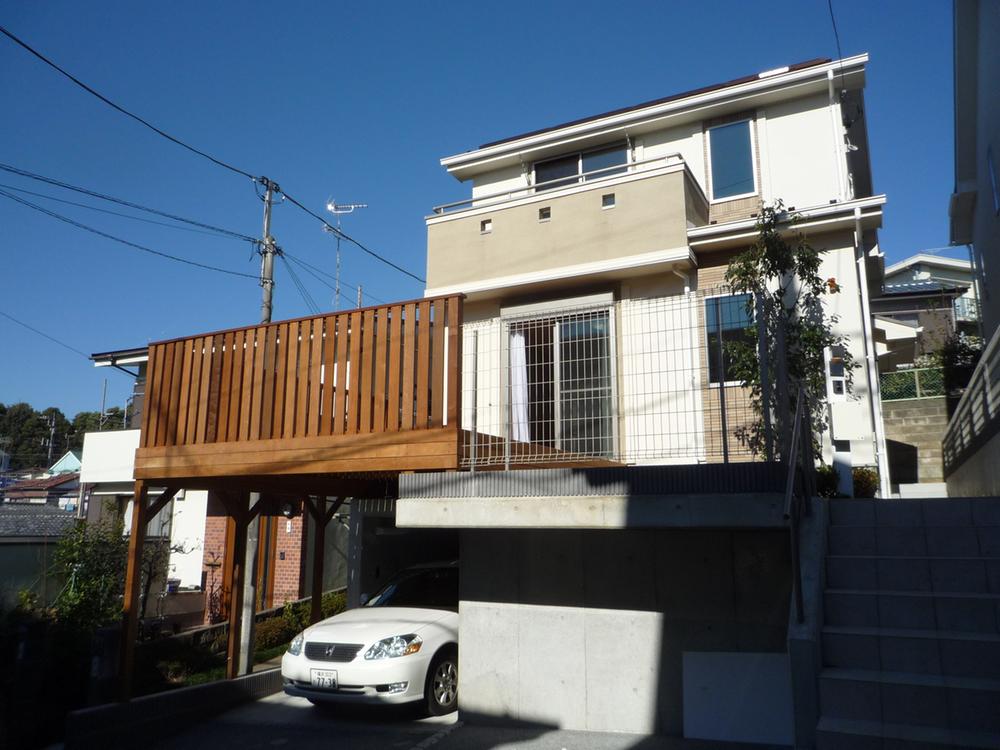 1 Building's appearance.
1号棟外観です。
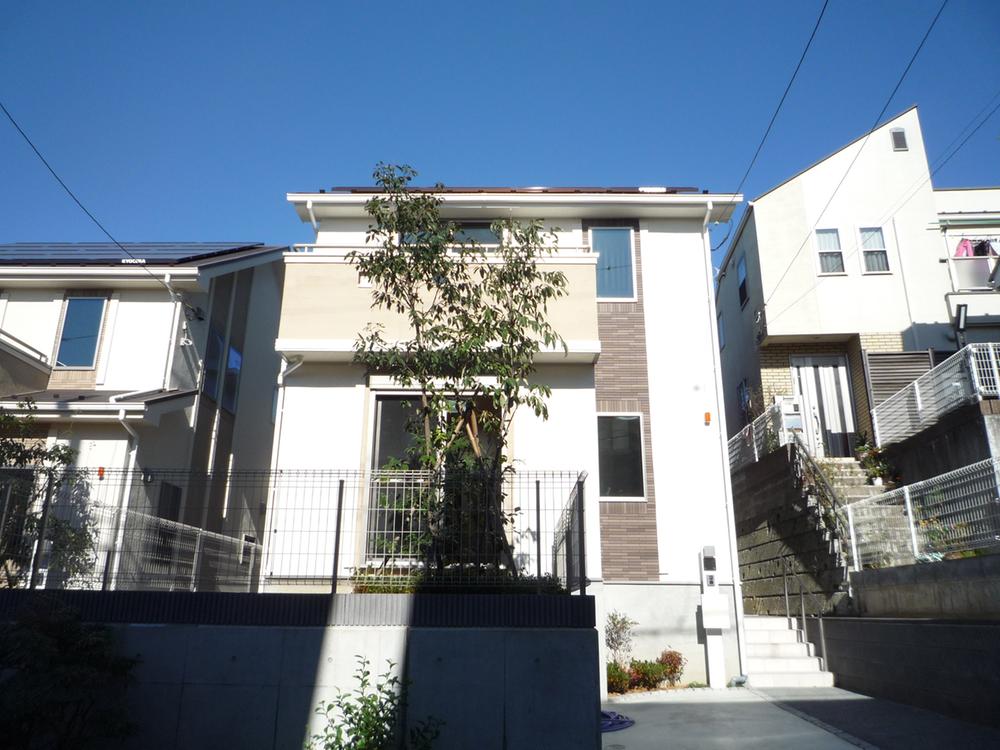 Building 2 is appearance.
2号棟外観です。
Location
|






















