New Homes » Kanto » Kanagawa Prefecture » Kawasaki City Tama-ku
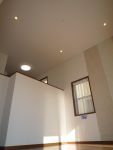 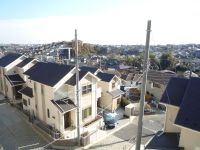
| | Kawasaki City, Kanagawa Prefecture Tama-ku, 神奈川県川崎市多摩区 |
| Odakyu line "Yurikeoka" walk 19 minutes 小田急線「百合ヶ丘」歩19分 |
| ■ "Yurikeoka" station walk 19 minutes ・ "Shinyurigaoka" station bus 15 minutes Available! ! ■ Co., Ltd. in Naruken fan unbearable! This location, This price specification! ! ■「百合ヶ丘」駅徒歩19分・「新百合ヶ丘」駅バス15分も利用可!!■(株)成建ファンには堪らない!この立地、仕様でこの価格!! |
| Solar power system, Pre-ground survey, Immediate Available, It is close to the city, Facing south, System kitchen, Bathroom Dryer, Yang per good, All room storage, Siemens south road, A quiet residential area, LDK15 tatami mats or moreese-style room, Shaping land, Washbasin with shower, Toilet 2 places, Bathroom 1 tsubo or more, 2-story, 2 or more sides balcony, South balcony, Zenshitsuminami direction, Otobasu, Warm water washing toilet seat, Nantei, The window in the bathroom, Ventilation good, Dish washing dryer, All room 6 tatami mats or more, Water filter, City gas, All rooms are two-sided lighting, Attic storage, Floor heating, Development subdivision in 太陽光発電システム、地盤調査済、即入居可、市街地が近い、南向き、システムキッチン、浴室乾燥機、陽当り良好、全居室収納、南側道路面す、閑静な住宅地、LDK15畳以上、和室、整形地、シャワー付洗面台、トイレ2ヶ所、浴室1坪以上、2階建、2面以上バルコニー、南面バルコニー、全室南向き、オートバス、温水洗浄便座、南庭、浴室に窓、通風良好、食器洗乾燥機、全居室6畳以上、浄水器、都市ガス、全室2面採光、屋根裏収納、床暖房、開発分譲地内 |
Features pickup 特徴ピックアップ | | Solar power system / Pre-ground survey / Immediate Available / It is close to the city / Facing south / System kitchen / Bathroom Dryer / Yang per good / All room storage / Siemens south road / A quiet residential area / LDK15 tatami mats or more / Japanese-style room / Shaping land / Washbasin with shower / Toilet 2 places / Bathroom 1 tsubo or more / 2-story / 2 or more sides balcony / South balcony / Zenshitsuminami direction / Otobasu / Warm water washing toilet seat / Nantei / The window in the bathroom / Ventilation good / Dish washing dryer / All room 6 tatami mats or more / Water filter / City gas / All rooms are two-sided lighting / Attic storage / Floor heating / Development subdivision in 太陽光発電システム /地盤調査済 /即入居可 /市街地が近い /南向き /システムキッチン /浴室乾燥機 /陽当り良好 /全居室収納 /南側道路面す /閑静な住宅地 /LDK15畳以上 /和室 /整形地 /シャワー付洗面台 /トイレ2ヶ所 /浴室1坪以上 /2階建 /2面以上バルコニー /南面バルコニー /全室南向き /オートバス /温水洗浄便座 /南庭 /浴室に窓 /通風良好 /食器洗乾燥機 /全居室6畳以上 /浄水器 /都市ガス /全室2面採光 /屋根裏収納 /床暖房 /開発分譲地内 | Property name 物件名 | | Solar power system Naruken eco house "Forest Town Minamiikuta 2-chome" [All 9 buildings] Phase 2 all five buildings This selling three buildings 太陽光発電システム 成建エコ住宅 『フォレストタウン南生田2丁目』 【全9棟】 2期全5棟 今回販売3棟 | Price 価格 | | 31,800,000 yen ~ 35,800,000 yen 3180万円 ~ 3580万円 | Floor plan 間取り | | 4LDK 4LDK | Units sold 販売戸数 | | 3 units 3戸 | Total units 総戸数 | | 9 units 9戸 | Land area 土地面積 | | 133.2 sq m ~ 140.77 sq m (measured) 133.2m2 ~ 140.77m2(実測) | Building area 建物面積 | | 101.02 sq m ~ 105.16 sq m (measured) 101.02m2 ~ 105.16m2(実測) | Completion date 完成時期(築年月) | | June 2013 2013年6月 | Address 住所 | | Kawasaki City, Kanagawa Prefecture Tama-ku, Minamiikuta 2-31 神奈川県川崎市多摩区南生田2-31 | Traffic 交通 | | Odakyu line "Yurikeoka" walk 19 minutes
Odakyu line "Yomiuri Land before" walk 19 minutes
Odakyu line "Shinyurigaoka" a 15-minute original store before walking 6 minutes by bus 小田急線「百合ヶ丘」歩19分
小田急線「読売ランド前」歩19分
小田急線「新百合ヶ丘」バス15分原店前歩6分
| Related links 関連リンク | | [Related Sites of this company] 【この会社の関連サイト】 | Person in charge 担当者より | | Person in charge of real-estate and building Norose Mamoru Age: 30 Daigyokai experience: from the perspective of five years customers will be happy to suggest the property. Therefore please do my best to As you said, "this was good in to the house.". 担当者宅建野呂瀬 護年齢:30代業界経験:5年お客様の立場に立って物件をご提案させていただきます。「この家にしてよかった」と言っていただけるように頑張りますので宜しくお願いいたします。 | Contact お問い合せ先 | | TEL: 0800-603-1061 [Toll free] mobile phone ・ Also available from PHS
Caller ID is not notified
Please contact the "saw SUUMO (Sumo)"
If it does not lead, If the real estate company TEL:0800-603-1061【通話料無料】携帯電話・PHSからもご利用いただけます
発信者番号は通知されません
「SUUMO(スーモ)を見た」と問い合わせください
つながらない方、不動産会社の方は
| Time residents 入居時期 | | Immediate available 即入居可 | Land of the right form 土地の権利形態 | | Ownership 所有権 | Use district 用途地域 | | One low-rise 1種低層 | Other limitations その他制限事項 | | Height district 高度地区 | Overview and notices その他概要・特記事項 | | Contact: Norose Mamoru 担当者:野呂瀬 護 | Company profile 会社概要 | | <Mediation> Governor of Kanagawa Prefecture (11) No. 008896 (the company), Kanagawa Prefecture Building Lots and Buildings Transaction Business Association (Corporation) metropolitan area real estate Fair Trade Council member Meiji Group Co., Ltd. Hauser Yubinbango216-0033 Kawasaki-shi, Kanagawa-ku, Miyamae Miyazaki 2-6-11 <仲介>神奈川県知事(11)第008896号(社)神奈川県宅地建物取引業協会会員 (公社)首都圏不動産公正取引協議会加盟明治グループ(株)日本ハウザー〒216-0033 神奈川県川崎市宮前区宮崎2-6-11 |
Livingリビング 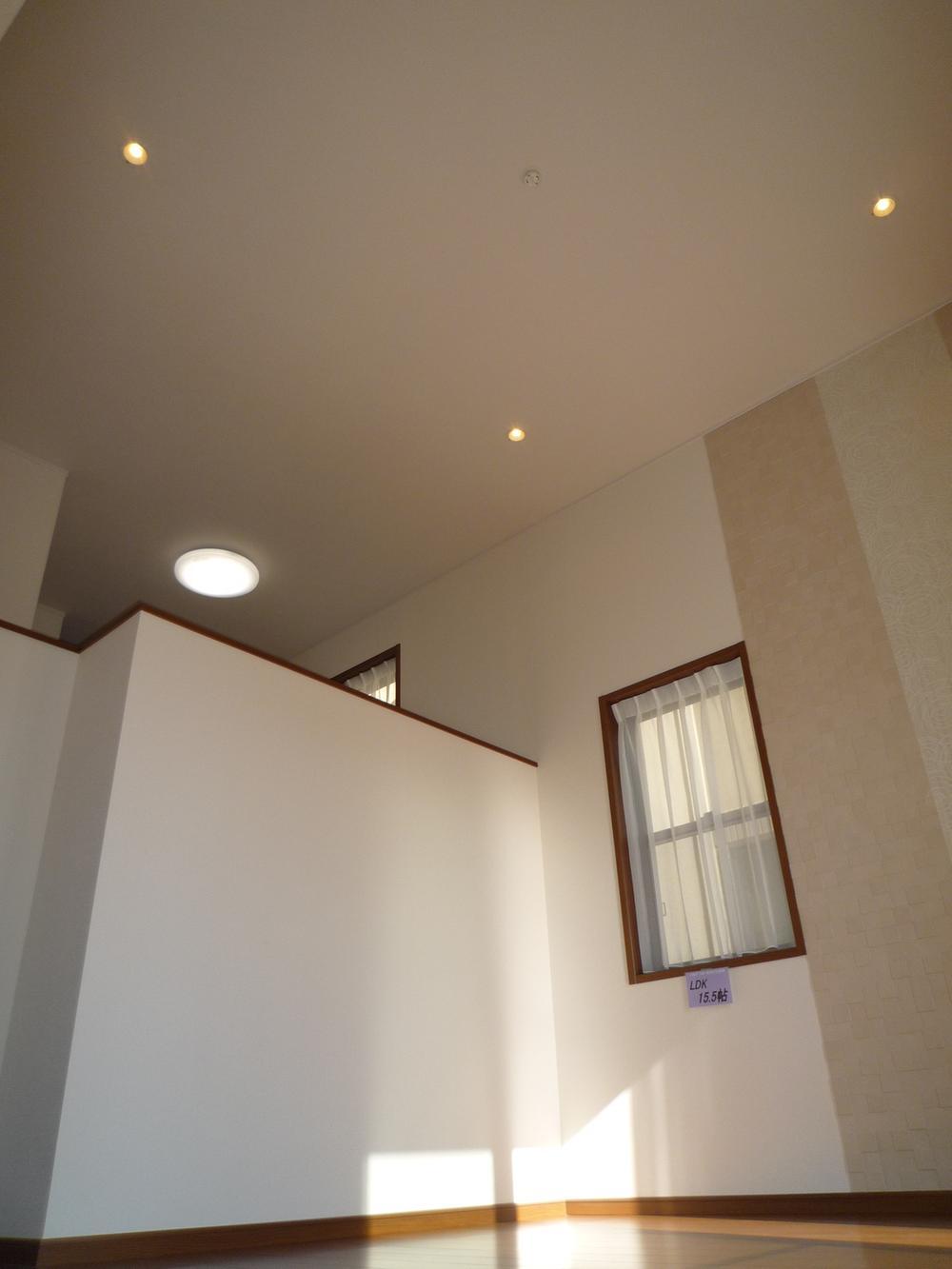 9 Building LDK is ceiling height 3.4m in the split-level home adoption! !
9号棟LDKはスキップフロア採用で天井高3.4m!!
Local photos, including front road前面道路含む現地写真 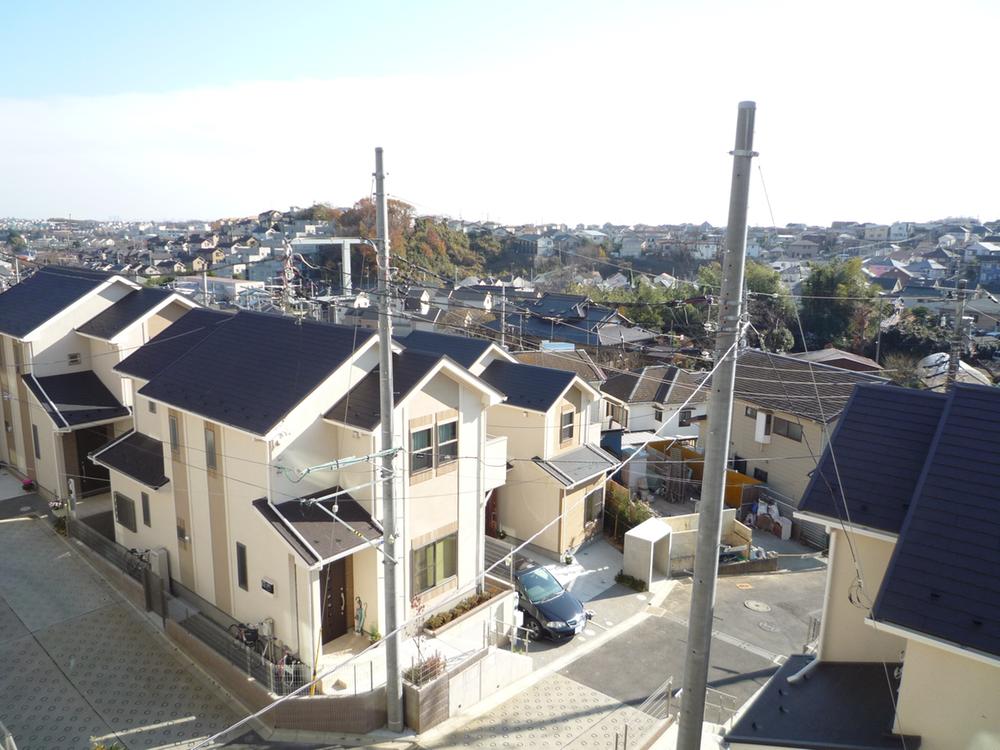 Local is the entire.
現地全体です。
Local appearance photo現地外観写真 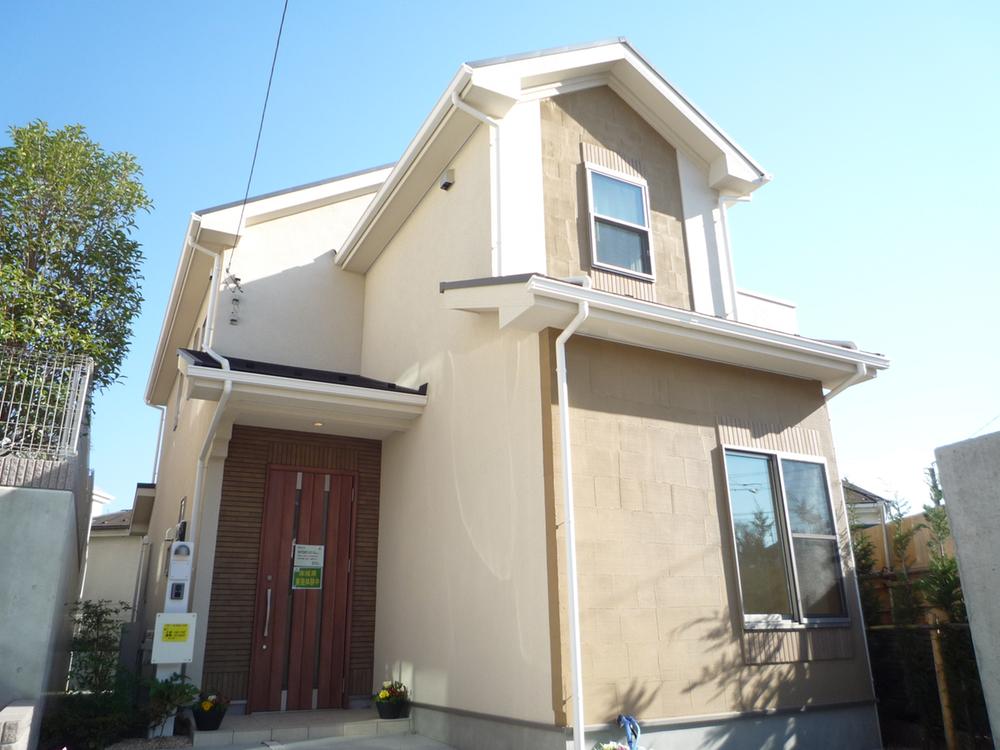 7 Building is appearance.
7号棟外観です。
Livingリビング 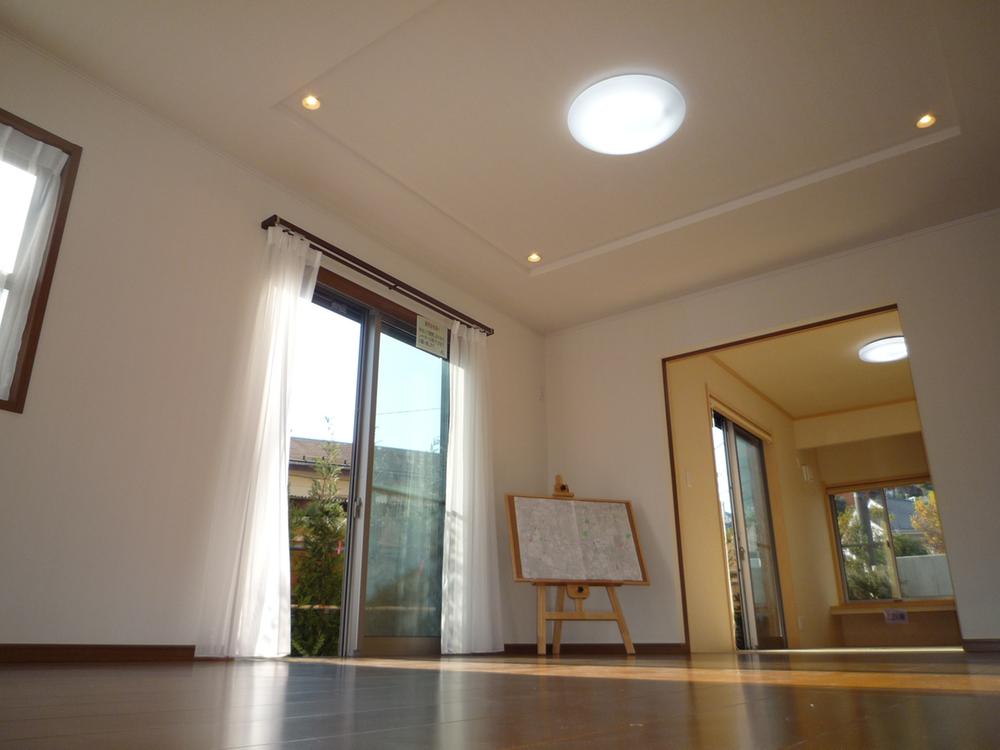 Hot-water floor heating is standard equipment Living. (Photo 7 Building)
温水式床暖房標準装備リビングです。
(写真は7号棟)
Floor plan間取り図 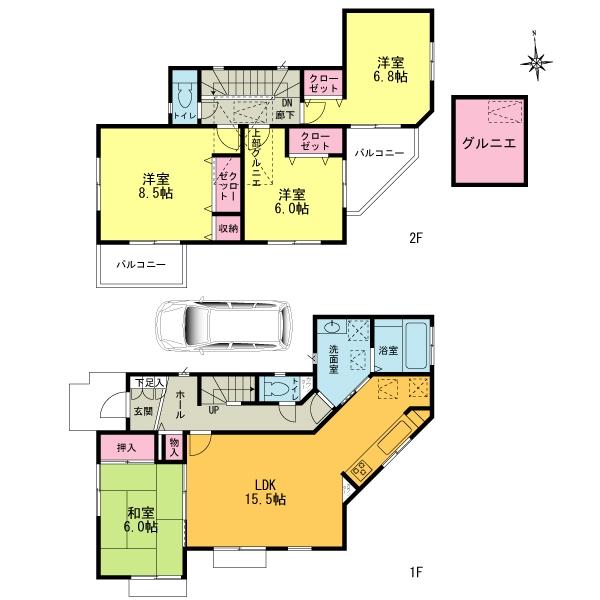 (5 Building), Price 34,800,000 yen, 4LDK, Land area 133.2 sq m , Building area 105.05 sq m
(5号棟)、価格3480万円、4LDK、土地面積133.2m2、建物面積105.05m2
Bathroom浴室 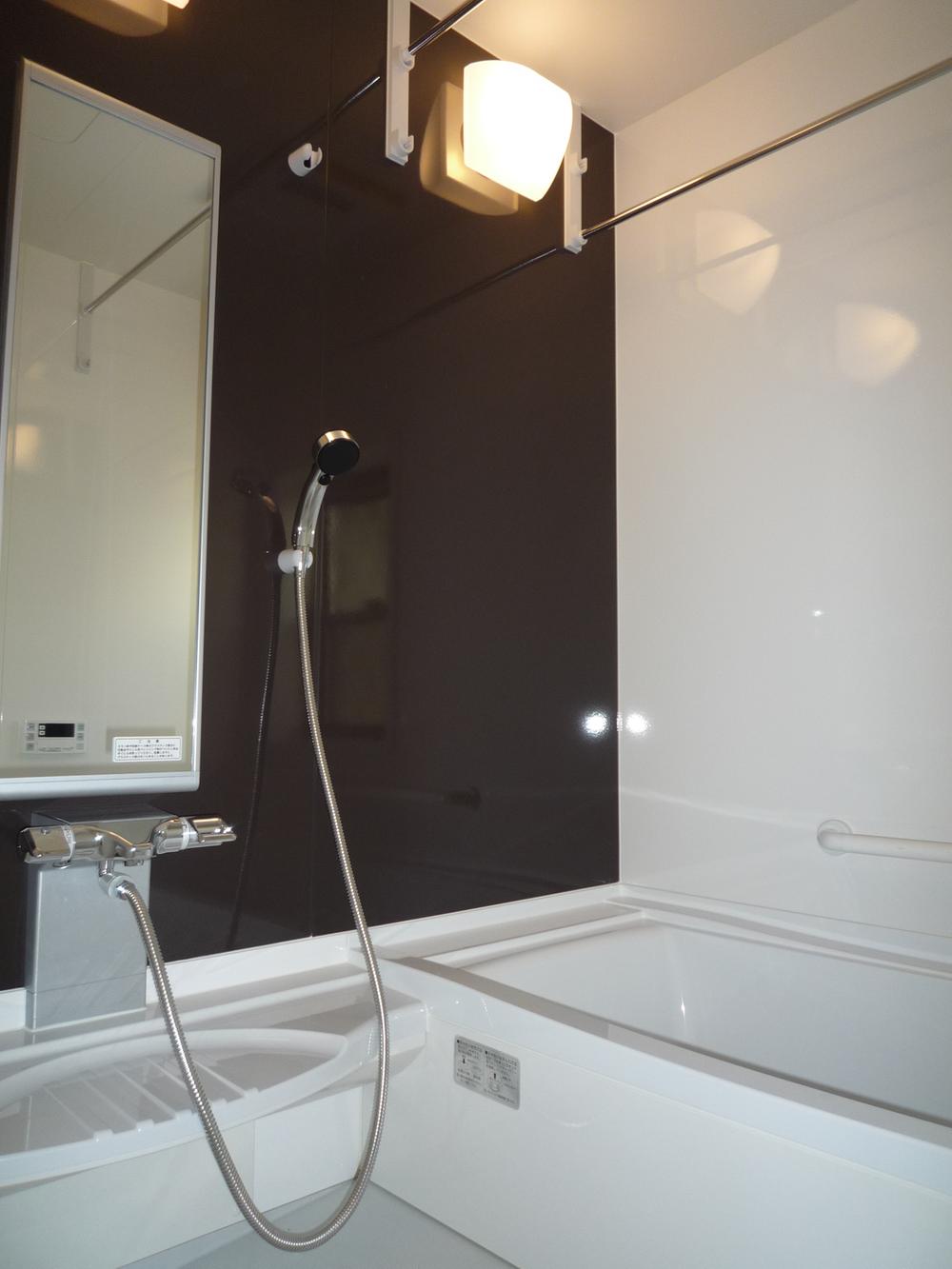 Unit is a bus with a bathroom heating dryer.
浴室暖房乾燥機付ユニットバスです。
Kitchenキッチン 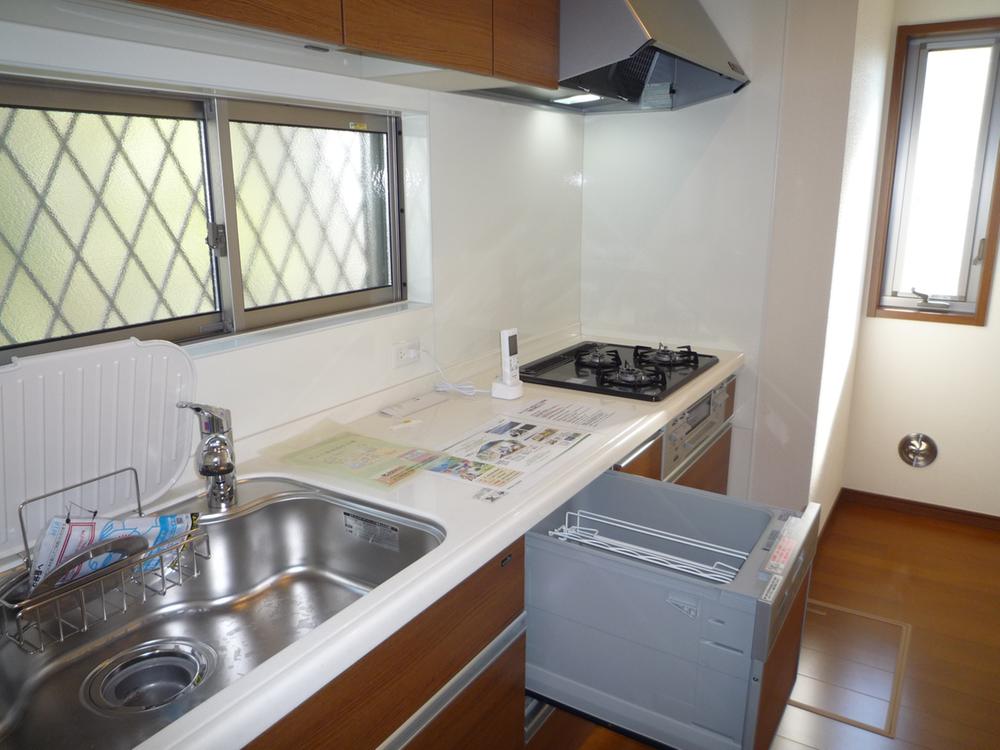 Dishwasher ・ System is a kitchen with a water purifier. (Photo 7 Building)
食洗機・浄水器付システムキッチンです。(写真は7号棟)
Non-living roomリビング以外の居室 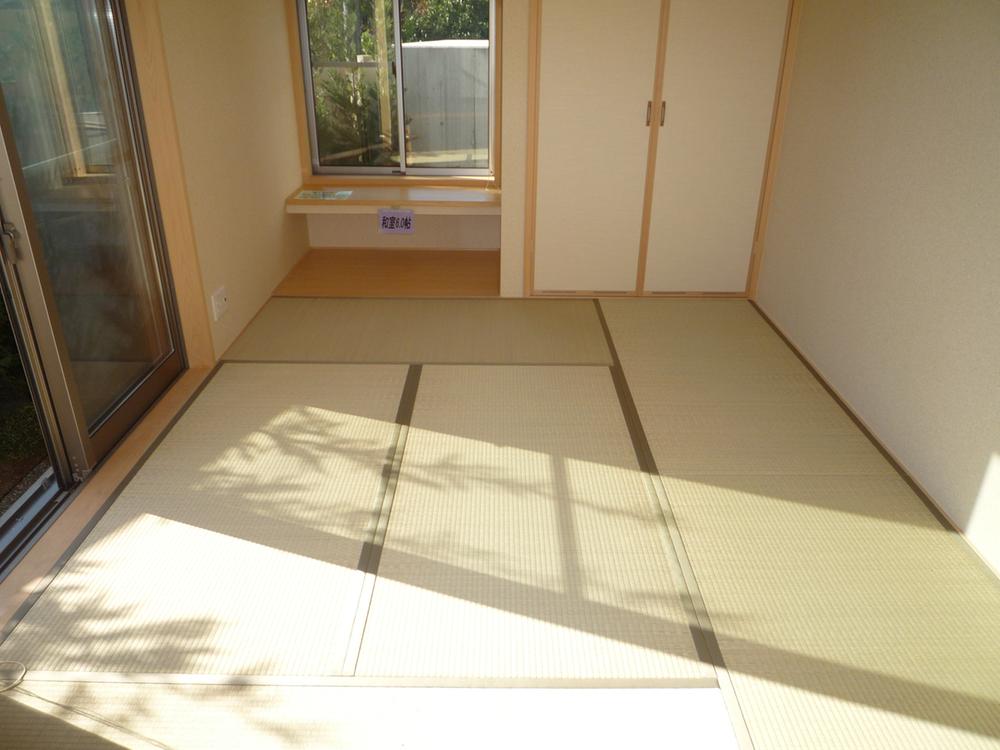 There is each Building Japanese-style room. (Photo 7 Building)
各号棟和室がございます。(写真は7号棟)
Wash basin, toilet洗面台・洗面所 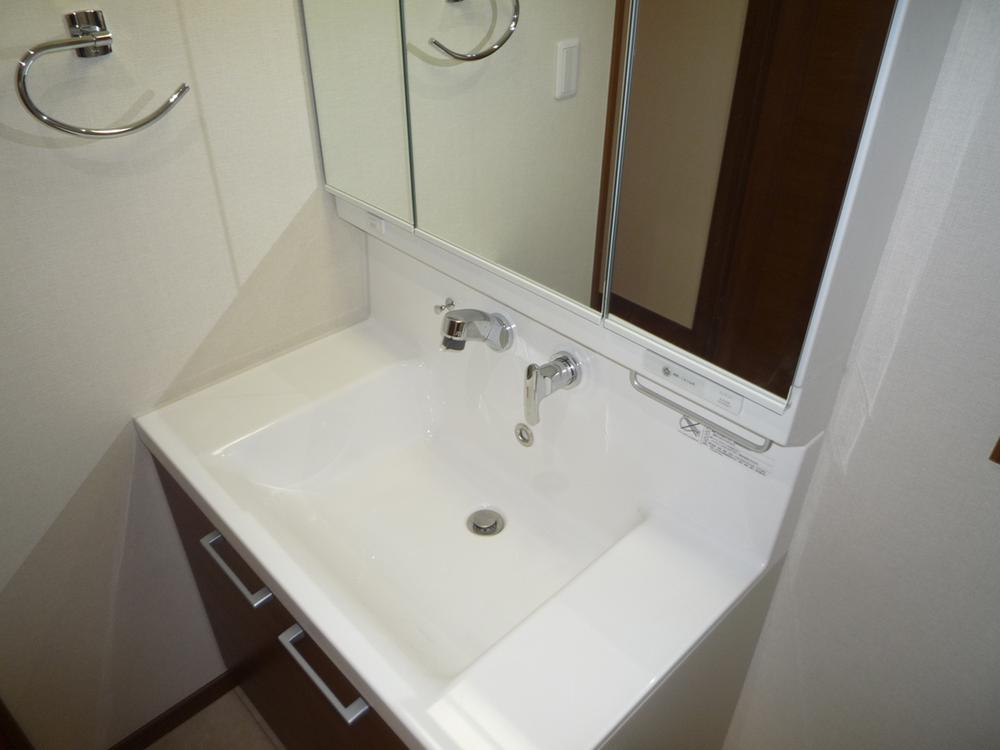 Vanity is vanity shower. (Photo 7 Building)
シャワー付洗面化粧台です。(写真は7号棟)
Receipt収納 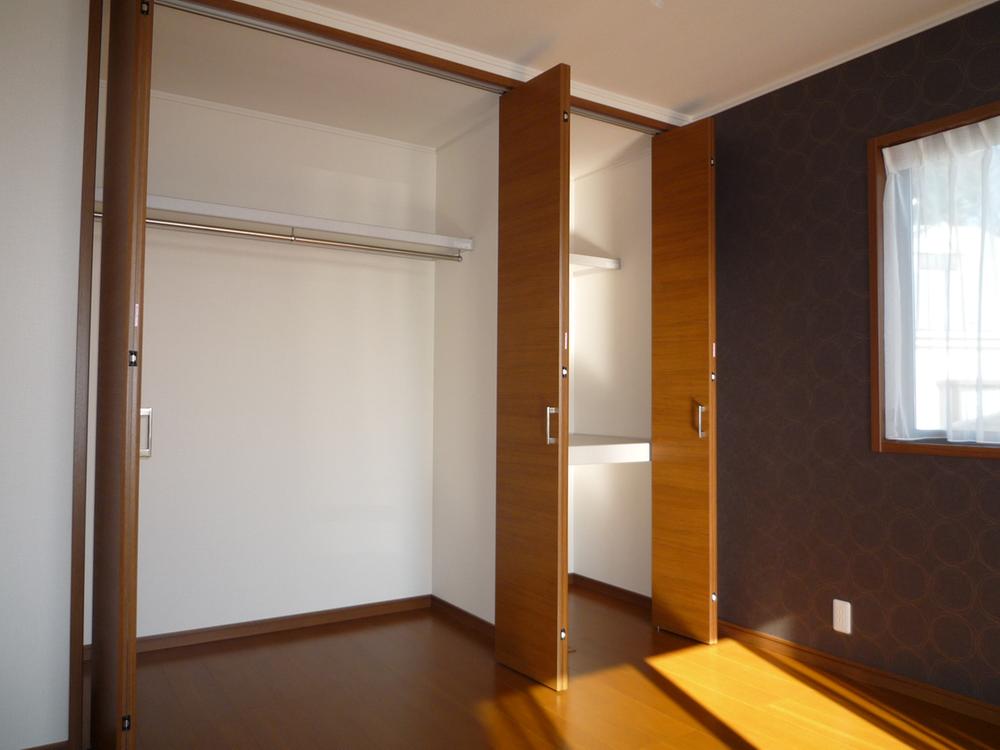 Each room offers storage. (Photo 7 Building MBR)
各居室収納ございます。(写真は7号棟MBR)
Toiletトイレ 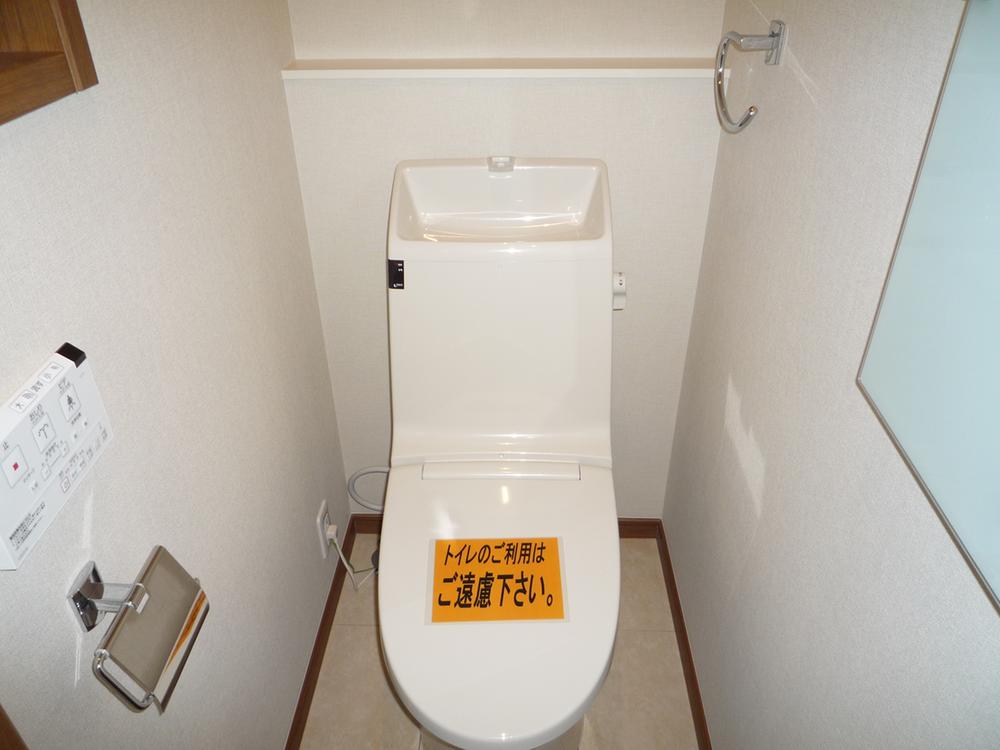 Toilet is equipped with hot-water cleaning function. (Photo 9 Building)
温水洗浄機能付トイレです。(写真は9号棟)
Other Equipmentその他設備 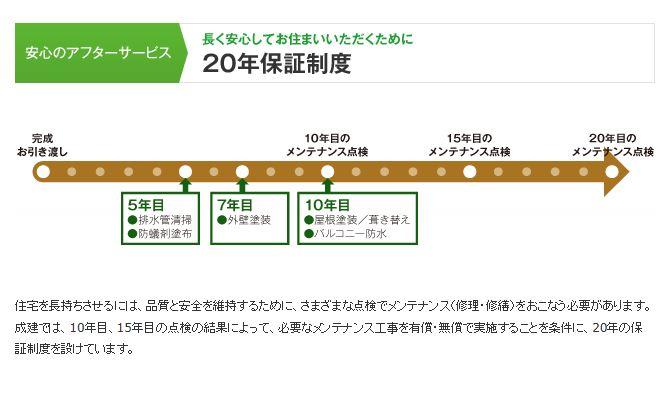 And building 20-year warranty on the condition that I am performing the necessary maintenance work.
必要なメンテナンス工事を行っていただくことを条件に建物20年保証をします。
Garden庭 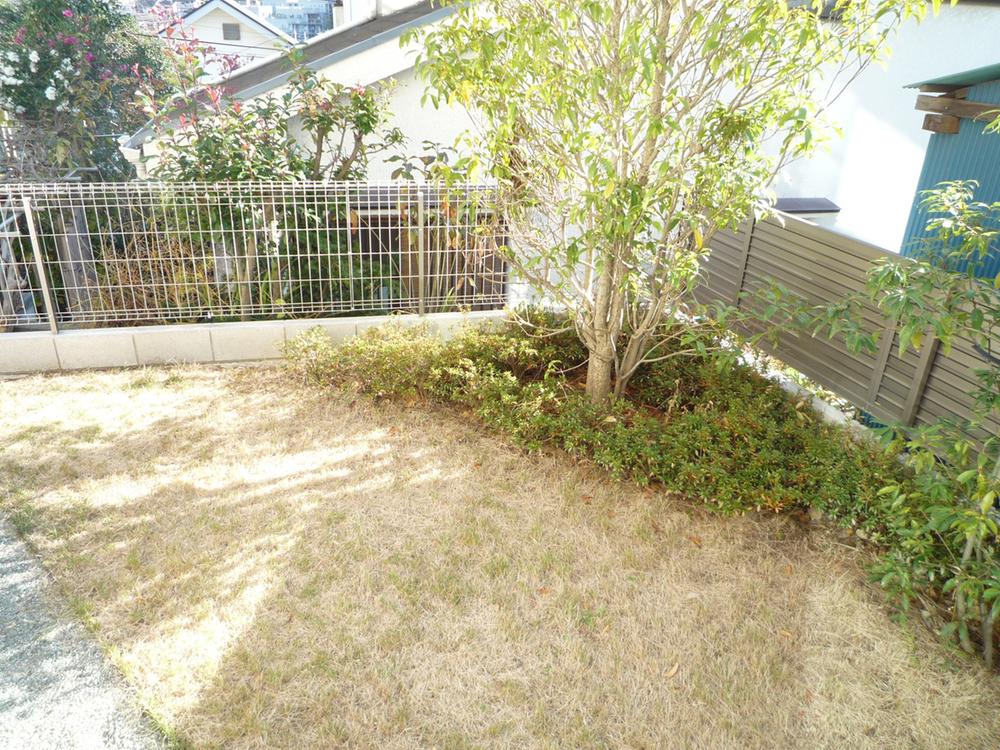 5 Building ・ The 7 Building there is a garden on the south side. (Photo 7 Building)
5号棟・7号棟には南側にお庭がございます。(写真は7号棟)
Parking lot駐車場 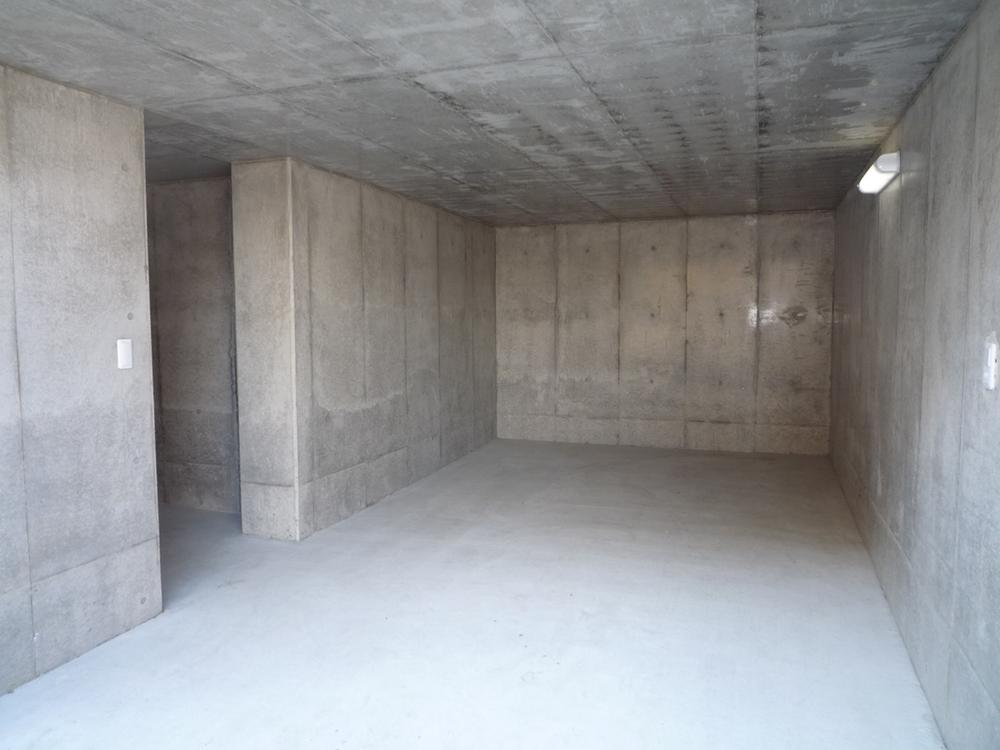 9 Building's underground garage.
9号棟地下車庫です。
Other introspectionその他内観 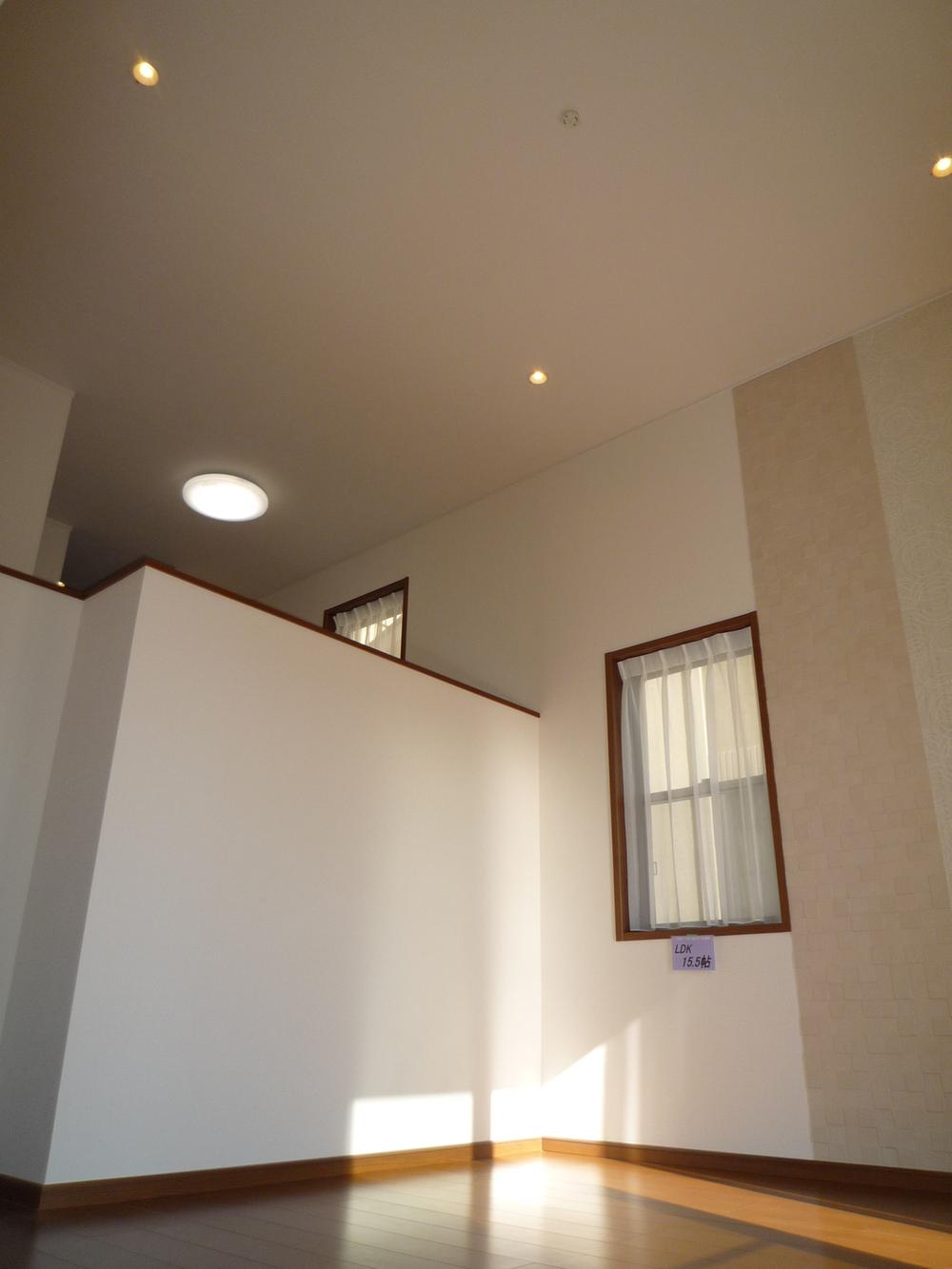 9 Building is living.
9号棟リビングです。
Other localその他現地 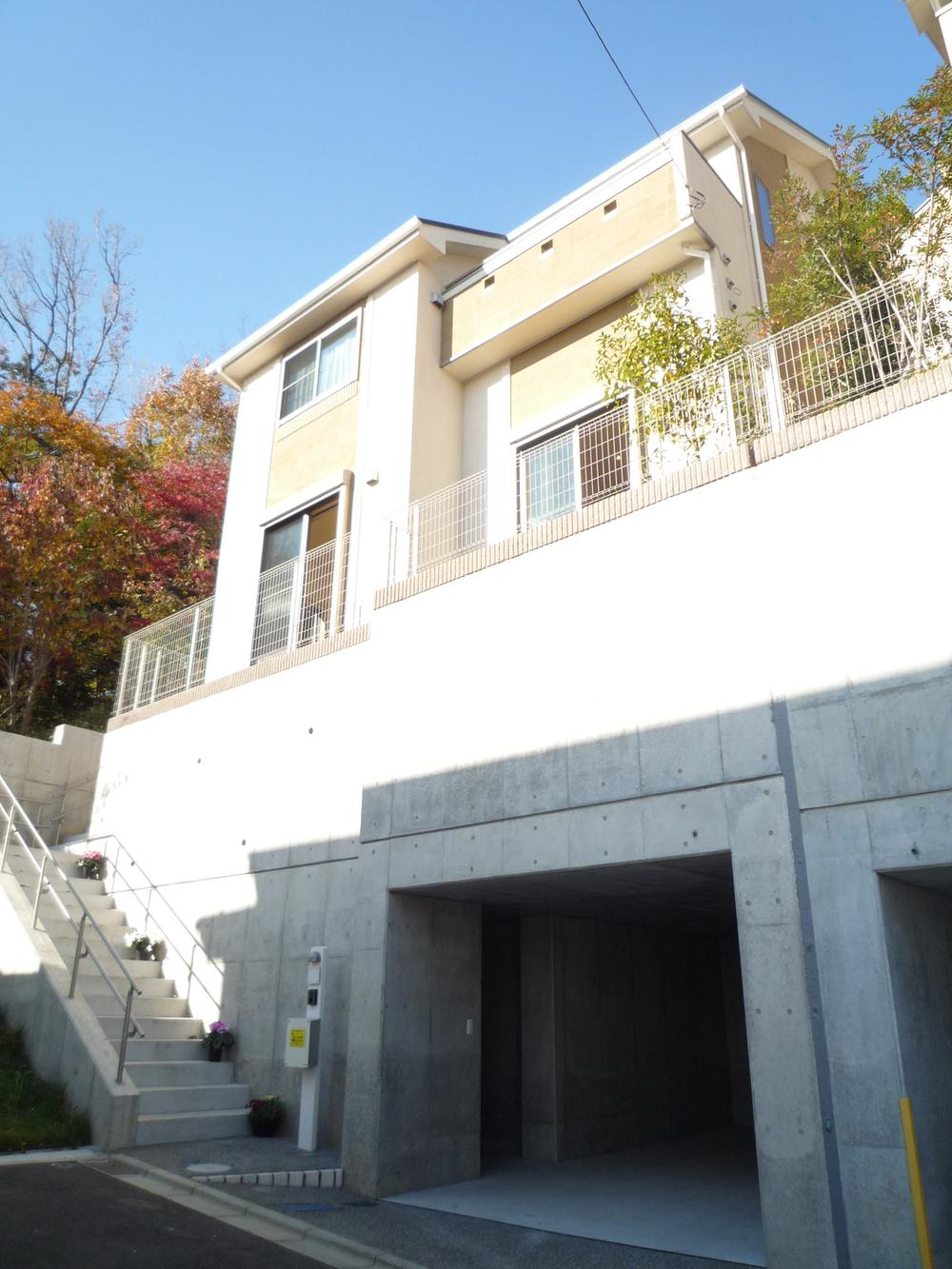 9 Building's appearance.
9号棟外観です。
Otherその他 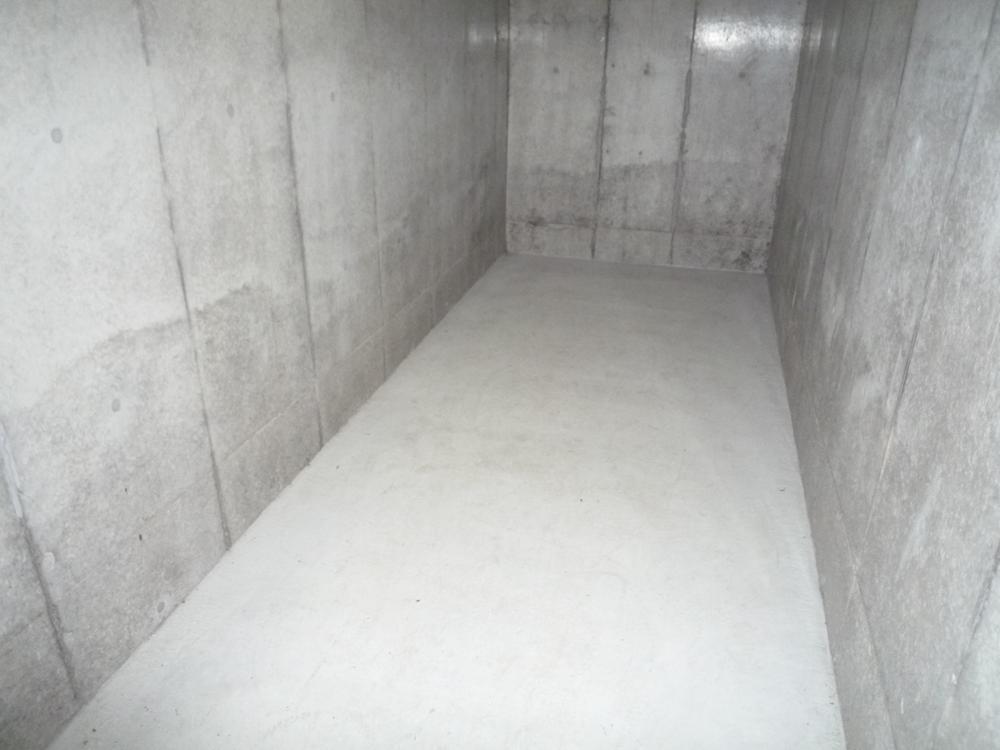 Is there is a large storeroom space to 9 Building underground garage.
9号棟地下車庫には大きな物置スペースがございます。
Floor plan間取り図 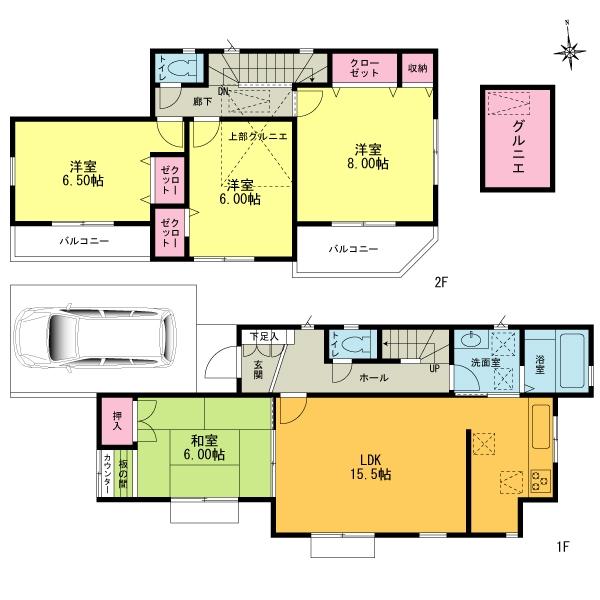 (7 Building), Price 31,800,000 yen, 4LDK, Land area 140.77 sq m , Building area 101.02 sq m
(7号棟)、価格3180万円、4LDK、土地面積140.77m2、建物面積101.02m2
Receipt収納 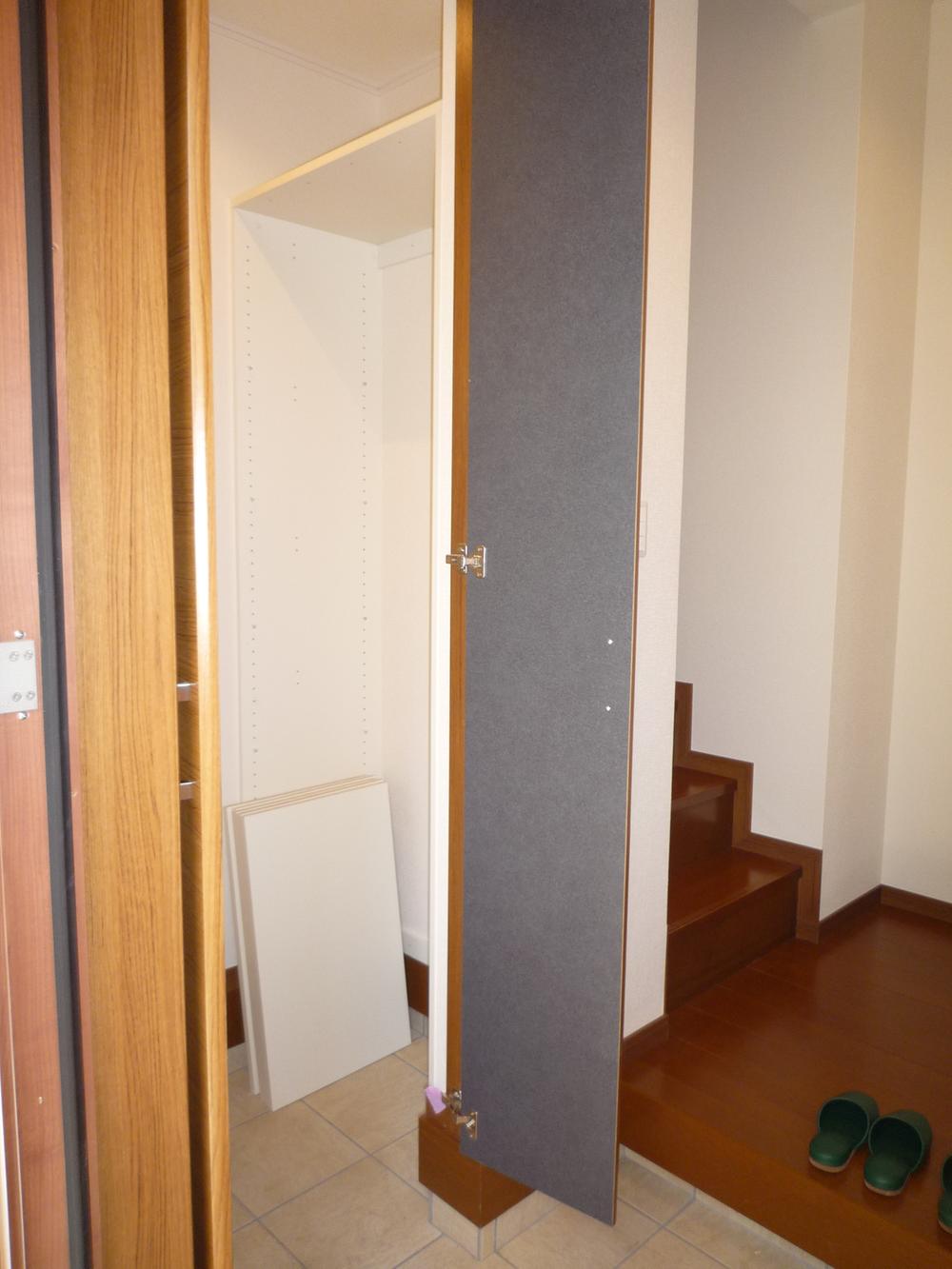 The 9 Building There is shoes cloak.
9号棟にはシューズクロークがございます。
Other Equipmentその他設備 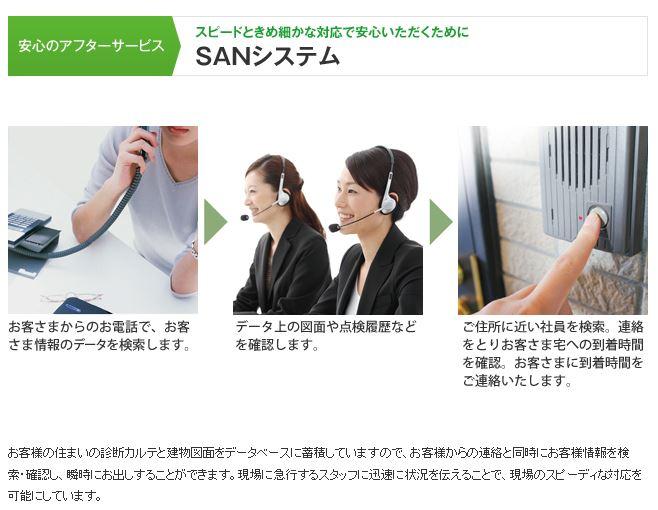 Accumulation customers of the diagnostic medical records and building drawings of living in the database. It enables the speedy response of the site.
お客様の住まいの診断カルテと建物図面をデータベースに蓄積。現場のスピーディな対応を可能にします。
Other introspectionその他内観 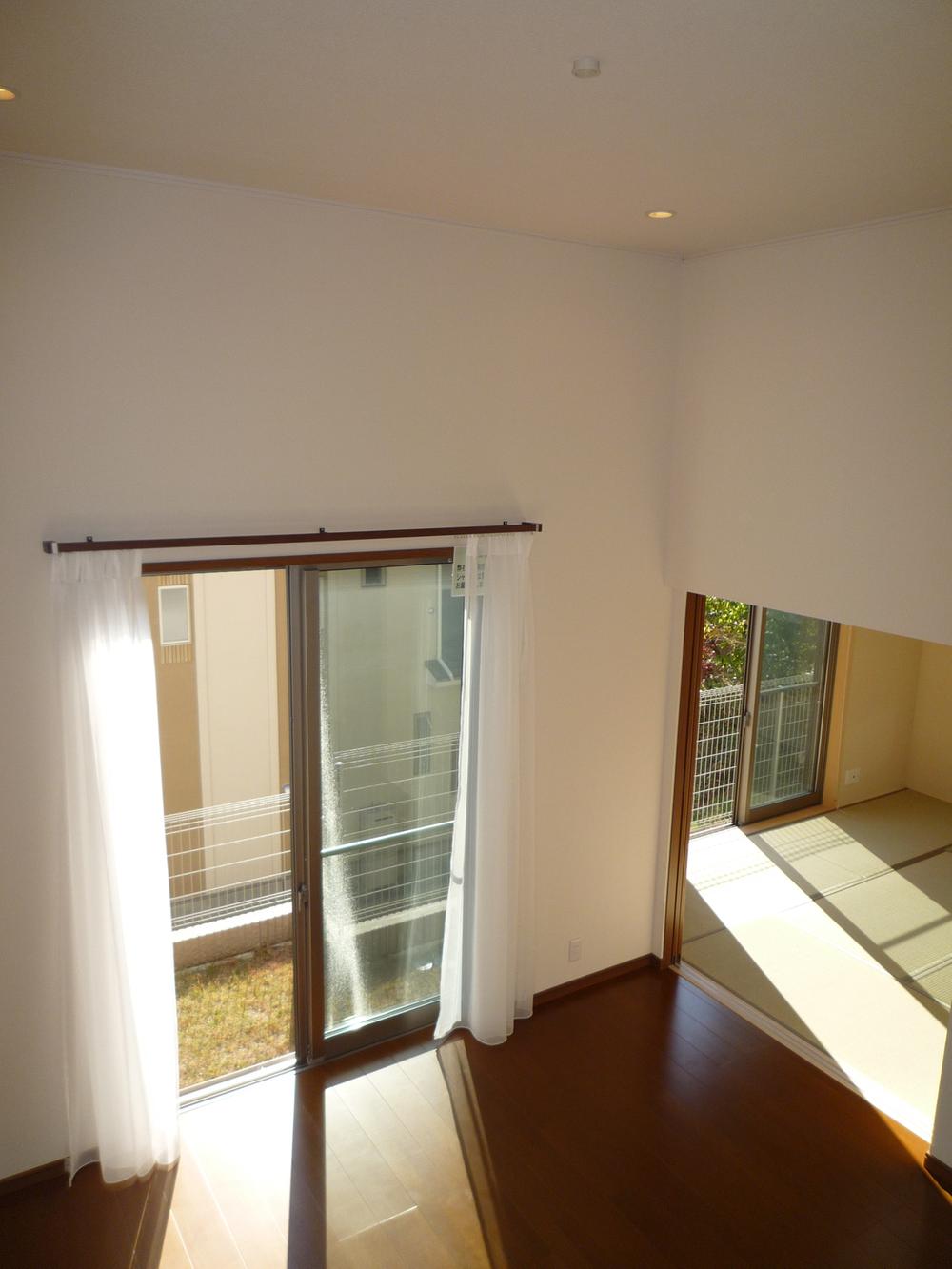 9 Building is living.
9号棟リビングです。
Other localその他現地 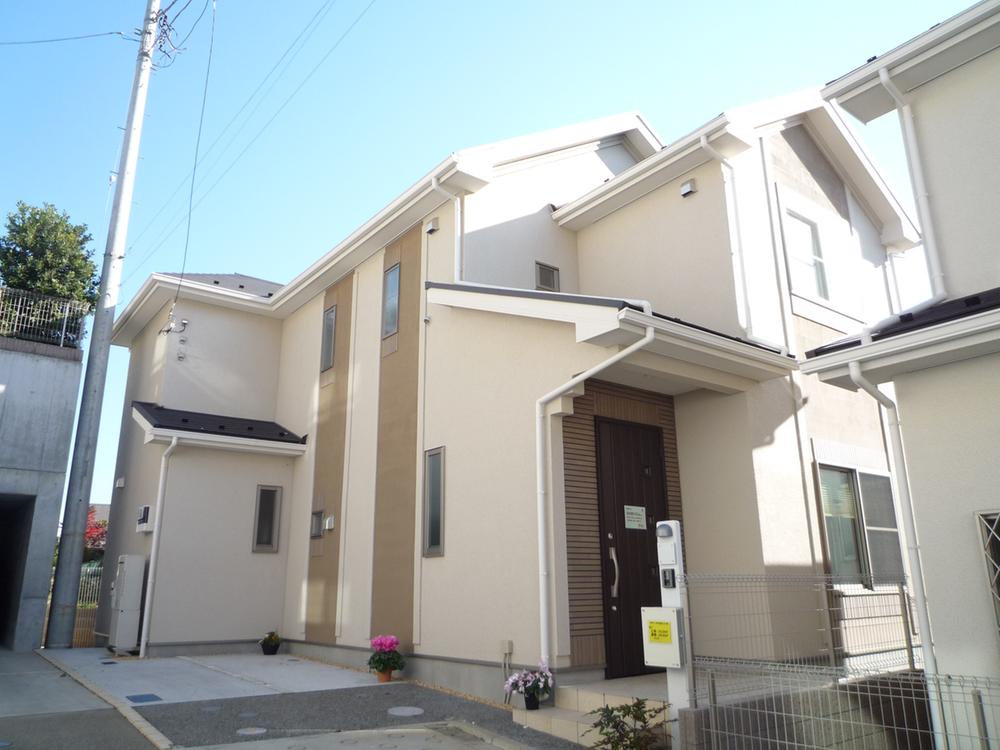 5 Building's appearance.
5号棟外観です。
Floor plan間取り図 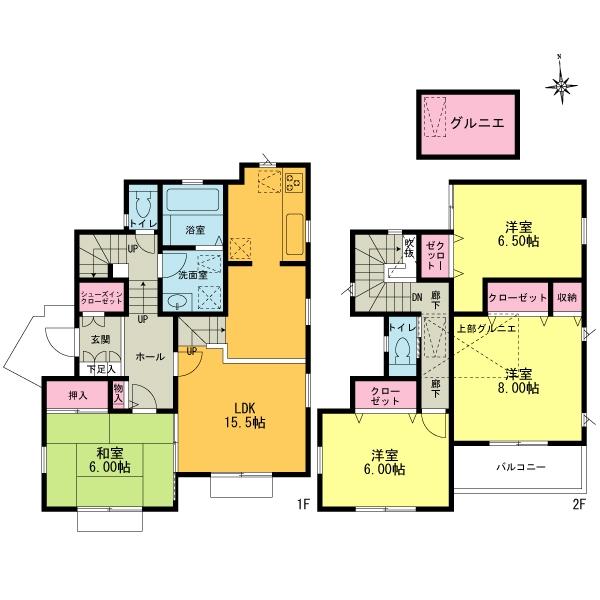 9 Building LDK is a split-level home adoption
9号棟LDKはスキップフロア採用で
Other Equipmentその他設備 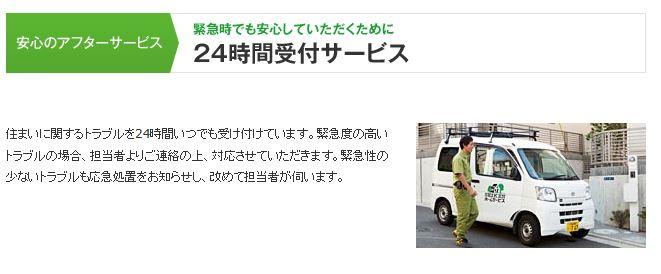 We do 24-hour telephone support service.
24時間電話対応サービスを行っております。
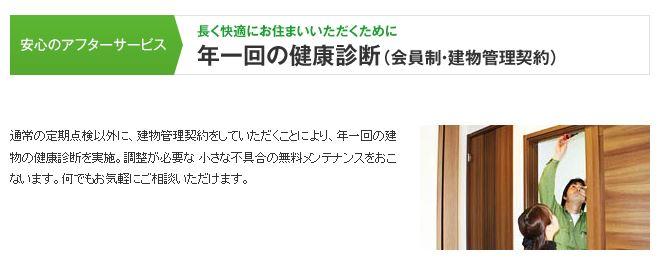 You will implement the health diagnosis of the year once the building in addition to the normal periodic inspection. (Membership)
通常の定期点検以外に年一回の建物の健康診断を実施いたします。(会員制)
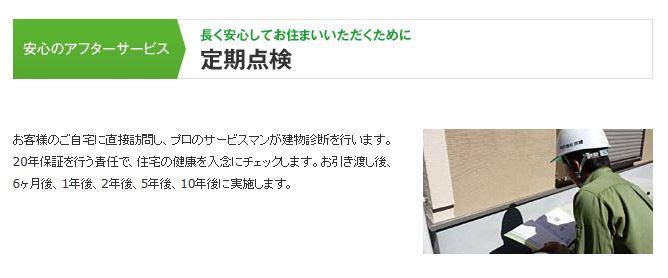 After your delivery, Half a year ・ 1 year ・ 2 years ・ Five years ・ We would like to ask in 10 years and the building periodic inspection.
お引渡後、半年・1年・2年・5年・10年と建物定期点検にお伺いします。
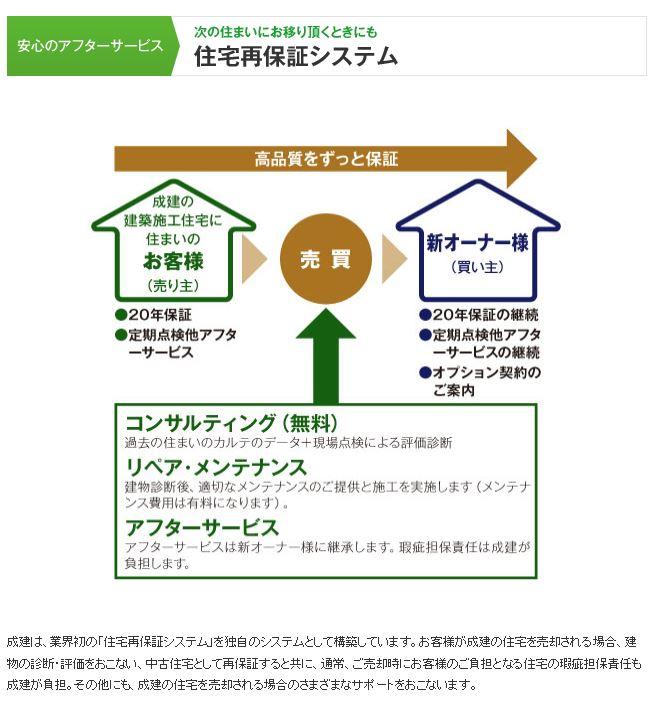 Make a variety of support for the customer is buying and selling residential Naruken.
お客様が成建の住宅を売買される場合のさまざまなサポートをおこないます。
Location
|




























