New Homes » Kanto » Kanagawa Prefecture » Kawasaki City Tama-ku
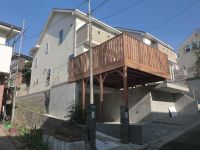 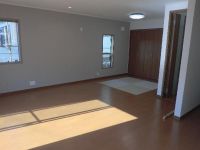
| | Kawasaki City, Kanagawa Prefecture Tama-ku, 神奈川県川崎市多摩区 |
| Odakyu line "Ikuta" walk 17 minutes 小田急線「生田」歩17分 |
| Solar power system, System kitchen, LDK15 tatami mats or more, garden, Washbasin with shower, Toilet 2 places, Corresponding to the flat-35S, Energy-saving water heaters, Facing south, Yang per good, All room storage, South road 太陽光発電システム、システムキッチン、LDK15畳以上、庭、シャワー付洗面台、トイレ2ヶ所、フラット35Sに対応、省エネ給湯器、南向き、陽当り良好、全居室収納、南側道路 |
| New homes towering over the hills of the south slope. Spacious wood deck with about 14 sq m. Other bicycle storage There is also a underground garage 20.57 sq m. LDK15.5 Pledge is sunshine full. Solar power-based systems. 南傾斜の丘にそびえる新築住宅。約14m2の広々ウッドデッキつき。地下車庫20.57m2の他自転車置き場もあります。LDK15.5帖は陽射しいっぱいです。太陽光発電搭載システム。 |
Features pickup 特徴ピックアップ | | Solar power system / System kitchen / LDK15 tatami mats or more / garden / Washbasin with shower / Toilet 2 places / 2-story / Nantei / Underfloor Storage / The window in the bathroom / All living room flooring / Wood deck / Dish washing dryer / Water filter / City gas 太陽光発電システム /システムキッチン /LDK15畳以上 /庭 /シャワー付洗面台 /トイレ2ヶ所 /2階建 /南庭 /床下収納 /浴室に窓 /全居室フローリング /ウッドデッキ /食器洗乾燥機 /浄水器 /都市ガス | Price 価格 | | 43,800,000 yen 4380万円 | Floor plan 間取り | | 3LDK 3LDK | Units sold 販売戸数 | | 1 units 1戸 | Total units 総戸数 | | 2 units 2戸 | Land area 土地面積 | | 128.39 sq m (measured) 128.39m2(実測) | Building area 建物面積 | | 125.24 sq m (measured) 125.24m2(実測) | Driveway burden-road 私道負担・道路 | | Nothing, South 4.9m width 無、南4.9m幅 | Completion date 完成時期(築年月) | | November 2013 2013年11月 | Address 住所 | | Kawasaki City, Kanagawa Prefecture Tama-ku, Minamiikuta 6 神奈川県川崎市多摩区南生田6 | Traffic 交通 | | Odakyu line "Ikuta" walk 17 minutes 小田急線「生田」歩17分
| Related links 関連リンク | | [Related Sites of this company] 【この会社の関連サイト】 | Person in charge 担当者より | | Rep Sugimoto SoKazu Age: 30 Daigyokai Experience: 3 years daughter is now 1 year old and 4 months born. It is still waddle, You can now also walk. The smile of his wife and daughter, It is my driving force. For wife! For daughter! For our customers! I will do my best. 担当者杉本 宗和年齢:30代業界経験:3年愛娘が生まれ1歳と4ヶ月になりました。まだヨチヨチですが、歩くこともできるようになりました。妻や愛娘の笑顔が、私の原動力ですね。妻のため!愛娘のため!お客様のため!一生懸命頑張ります。 | Contact お問い合せ先 | | TEL: 0800-603-0995 [Toll free] mobile phone ・ Also available from PHS
Caller ID is not notified
Please contact the "saw SUUMO (Sumo)"
If it does not lead, If the real estate company TEL:0800-603-0995【通話料無料】携帯電話・PHSからもご利用いただけます
発信者番号は通知されません
「SUUMO(スーモ)を見た」と問い合わせください
つながらない方、不動産会社の方は
| Building coverage, floor area ratio 建ぺい率・容積率 | | Fifty percent ・ Hundred percent 50%・100% | Time residents 入居時期 | | Consultation 相談 | Land of the right form 土地の権利形態 | | Ownership 所有権 | Structure and method of construction 構造・工法 | | Wooden 2-story 木造2階建 | Use district 用途地域 | | One low-rise 1種低層 | Other limitations その他制限事項 | | Height district 高度地区 | Overview and notices その他概要・特記事項 | | Contact: Sugimoto SoKazu, Facilities: Public Water Supply, This sewage, City gas, Building confirmation number: first H25SBC- Make 00281Y, Parking: underground garage 担当者:杉本 宗和、設備:公営水道、本下水、都市ガス、建築確認番号:第H25SBC-確00281Y、駐車場:地下車庫 | Company profile 会社概要 | | <Mediation> Governor of Kanagawa Prefecture (8) No. 014138 (the Company), Kanagawa Prefecture Building Lots and Buildings Transaction Business Association (Corporation) metropolitan area real estate Fair Trade Council member Meiji Group Co., Ltd., Meiji real estate Yubinbango213-0015 Kawasaki City, Kanagawa Prefecture Takatsu-ku, Kajigaya 3-2-1 <仲介>神奈川県知事(8)第014138号(社)神奈川県宅地建物取引業協会会員 (公社)首都圏不動産公正取引協議会加盟明治グループ(株)明治不動産〒213-0015 神奈川県川崎市高津区梶ヶ谷3-2-1 |
Local appearance photo現地外観写真 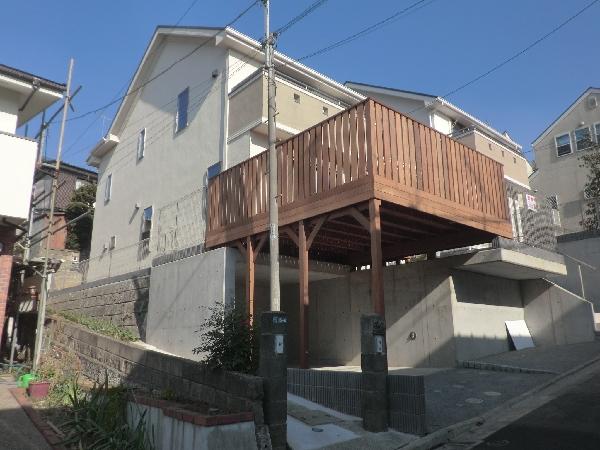 appearance
外観
Livingリビング 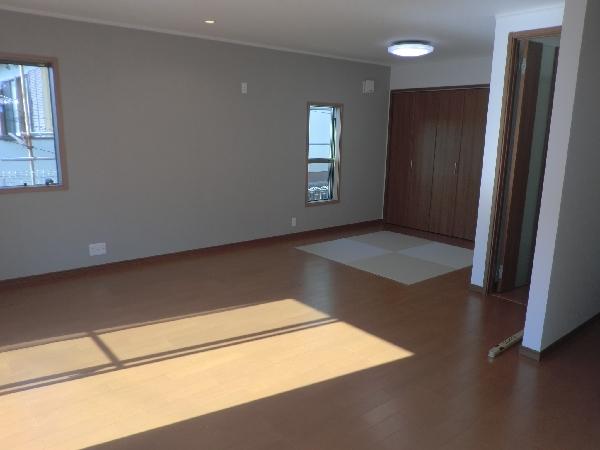 Detached interior introspection Pictures - Living Living ・ dining
戸建内装内観写真-リビングリビング・ダイニング
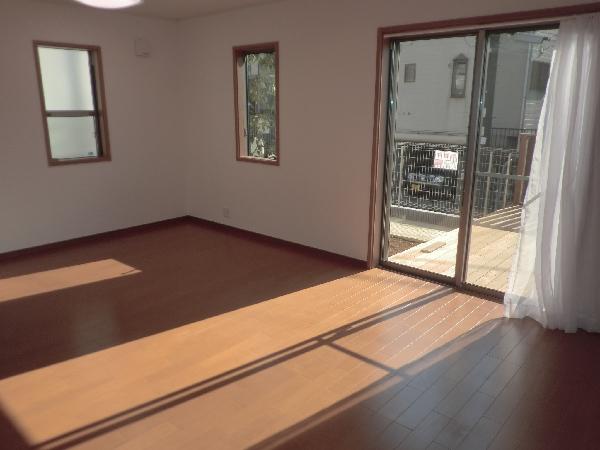 Detached interior introspection Pictures - Living Living ・ dining
戸建内装内観写真-リビングリビング・ダイニング
Floor plan間取り図 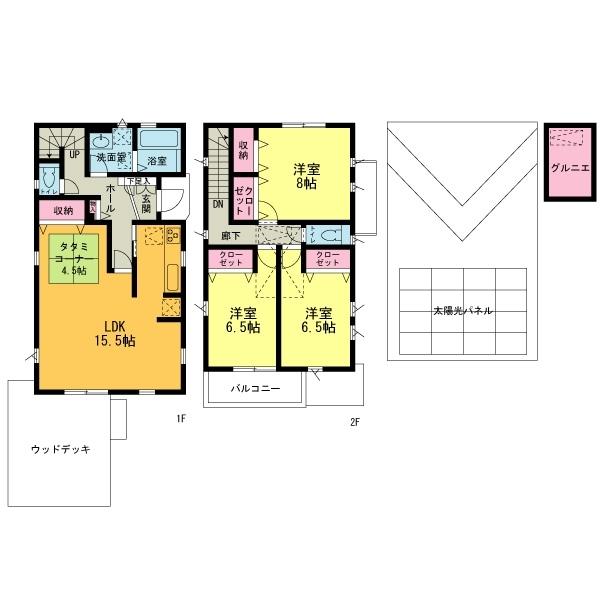 43,800,000 yen, 3LDK, Land area 128.39 sq m , Building area 125.24 sq m
4380万円、3LDK、土地面積128.39m2、建物面積125.24m2
Local appearance photo現地外観写真 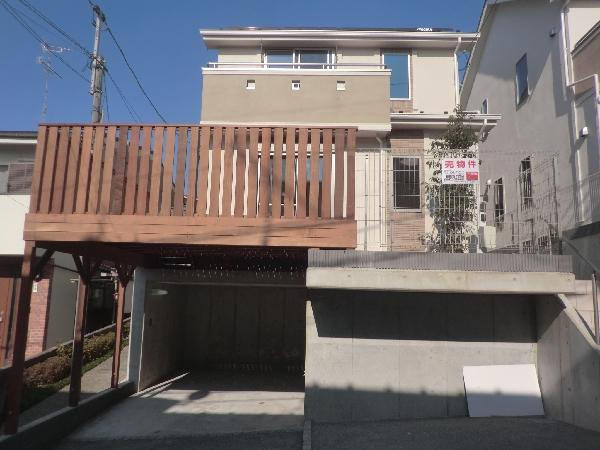 appearance
外観
Livingリビング 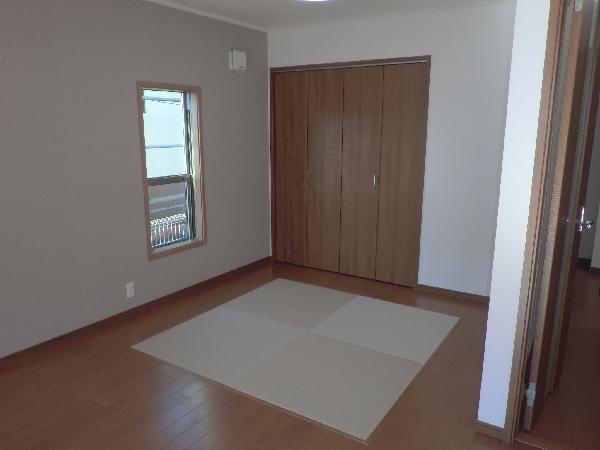 Detached interior introspection Pictures - Living first floor tatami corner
戸建内装内観写真-リビング1階タタミコーナー
Bathroom浴室 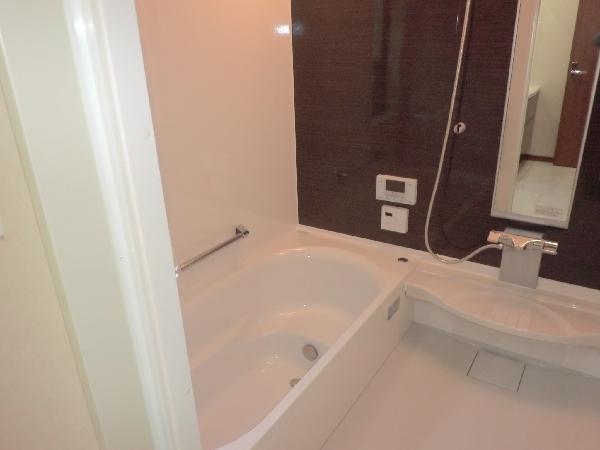 1 pyeong type bus
1坪タイプバス
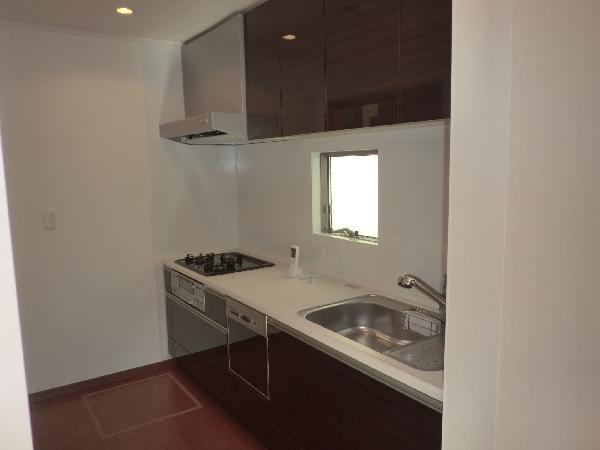 Kitchen
キッチン
Non-living roomリビング以外の居室 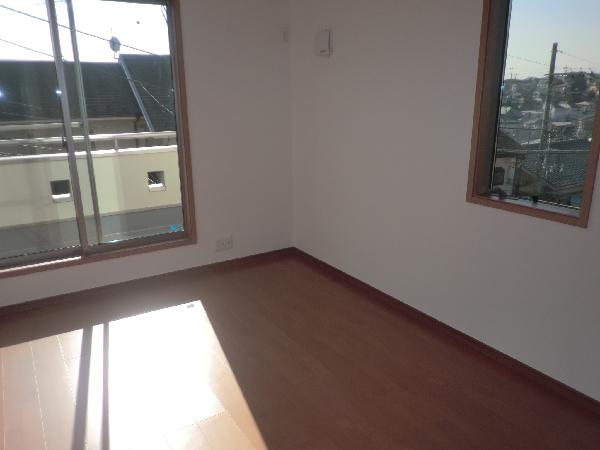 Second floor southwest Western-style 6.5 Pledge
2階南西洋室6.5帖
Wash basin, toilet洗面台・洗面所 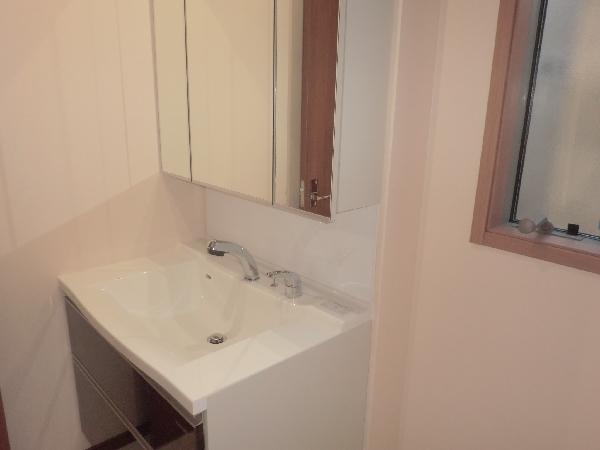 bathroom
洗面室
Toiletトイレ 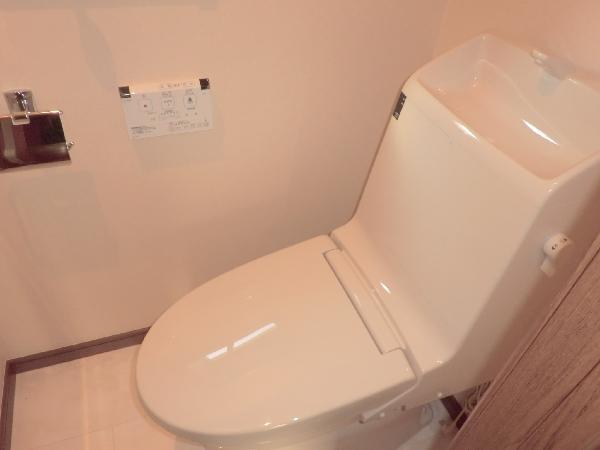 First floor toilet
1階トイレ
Parking lot駐車場 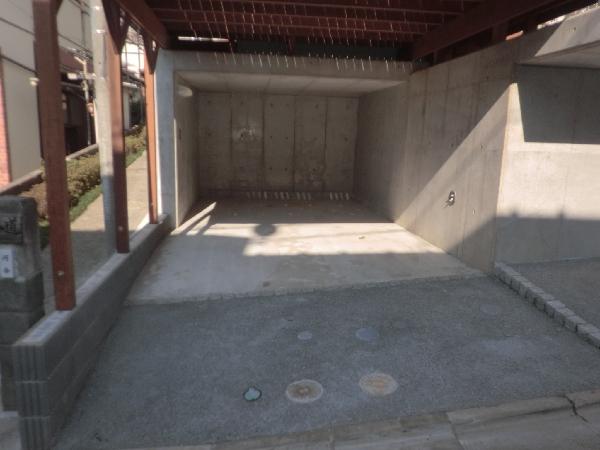 Car space
カースペース
Primary school小学校 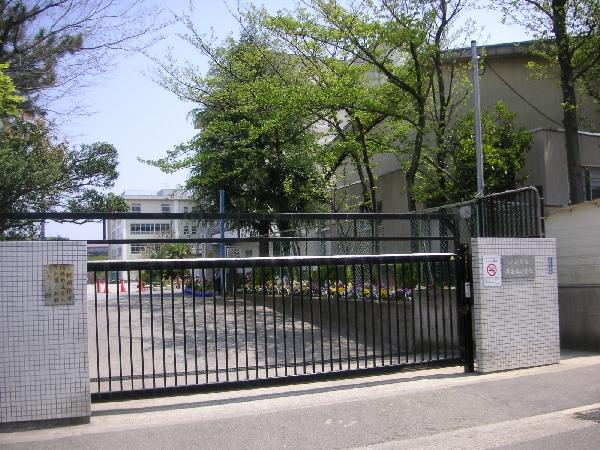 Minamiikuta until elementary school 450m Kawasaki City "Minamiikuta Elementary School"
南生田小学校まで450m 川崎市立「南生田小学校」
Other introspectionその他内観 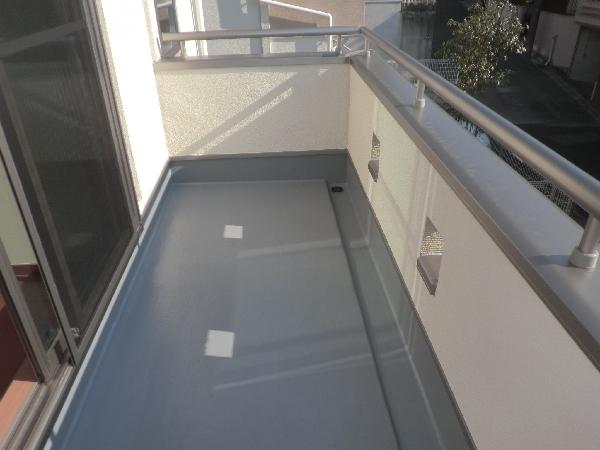 Balcony
バルコニー
Local appearance photo現地外観写真 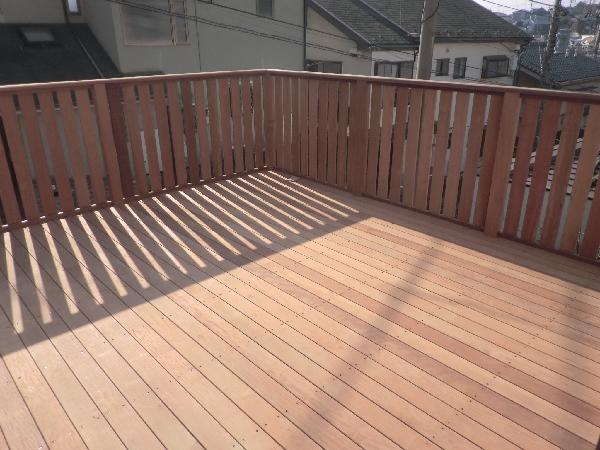 Wood deck
ウッドデッキ
Non-living roomリビング以外の居室 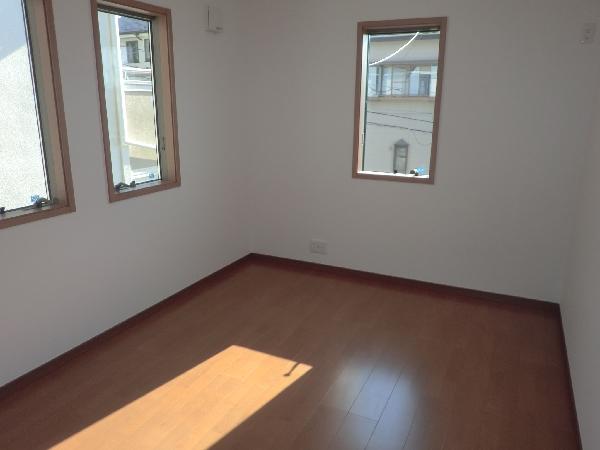 Second floor southeast Western-style 6.5 Pledge
2階東南洋室6.5帖
Parking lot駐車場 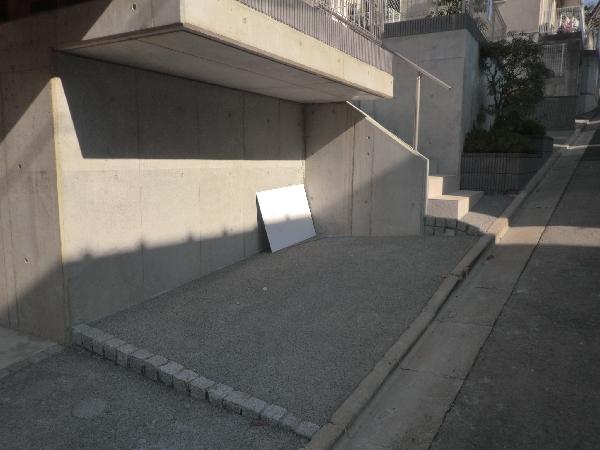 Bicycle space
自転車スペース
Junior high school中学校 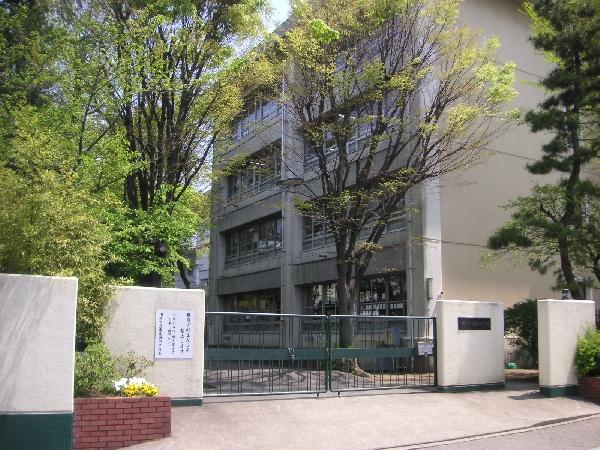 Minamiikuta until junior high school 450m Kawasaki City "Minamiikuta junior high school."
南生田中学校まで450m 川崎市立「南生田中学校」
Other introspectionその他内観 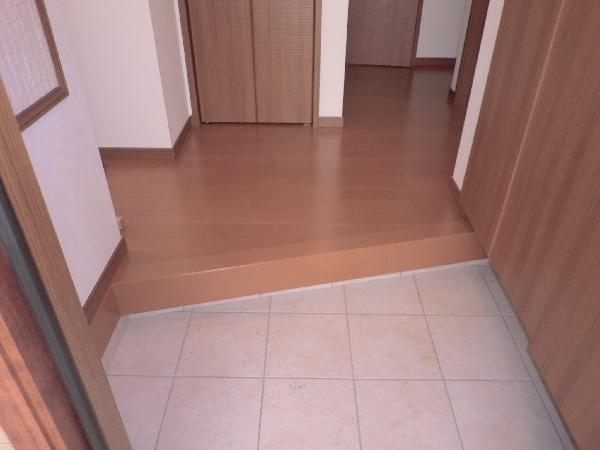 Entrance
玄関
Local appearance photo現地外観写真 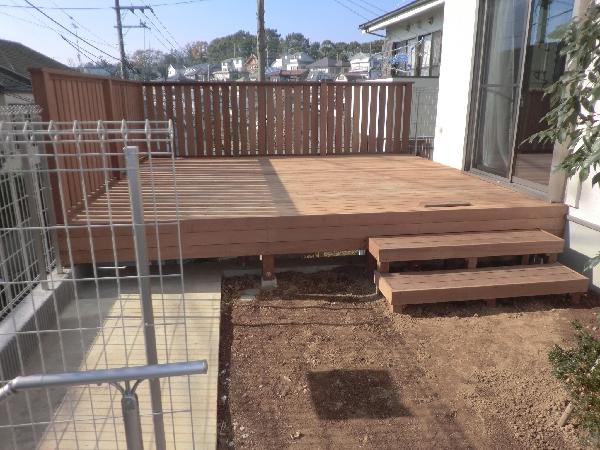 Wood deck and vestibule
ウッドデッキと前庭
Non-living roomリビング以外の居室 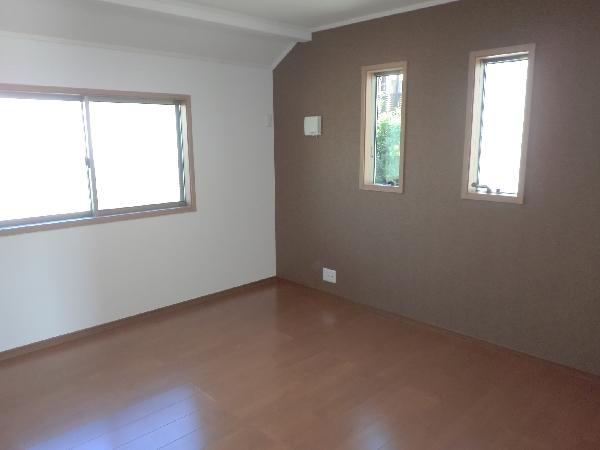 2 Kaiyoshitsu 8 pledge
2階洋室8帖
Location
|






















