New Homes » Kanto » Kanagawa Prefecture » Kawasaki City Tama-ku
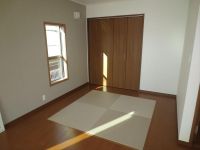 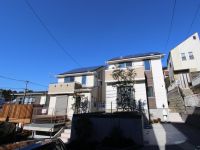
| | Kawasaki City, Kanagawa Prefecture Tama-ku, 神奈川県川崎市多摩区 |
| Odakyu line "Ikuta" walk 17 minutes 小田急線「生田」歩17分 |
| ◎ enhancement of equipment ◎ sunlight × Enefarm W power generation system equipped with TES floor heating, Bathroom heating dryer, Dish washing dryer, Wood deck (1 Building), Low-E glass in all room ◎充実の設備◎太陽光×エネファームW発電システム搭載TES床暖房、浴室暖房乾燥機、食器洗乾燥機、ウッドデッキ(1号棟)、全居室にLow-Eガラス |
| ◆ "Ikuta" station walk 17 minutes of good location! Shopping facilities (super Inageya) is also useful at close! ◆ "Ikuta Nakatani first park" is also at close, Living environment suitable for child-rearing! ◆ Naruken construction, Equipment and after-sales service will deliver the peace of mind of the rich! ◆「生田」駅徒歩17分の好立地!買い物施設(スーパーいなげや)も至近で便利!◆「生田中谷第一公園」も至近で、子育てに適した住環境!◆成建施工、充実の設備とアフターサービスが安心をお届け致します! |
Local guide map 現地案内図 | | Local guide map 現地案内図 | Features pickup 特徴ピックアップ | | Measures to conserve energy / Corresponding to the flat-35S / Solar power system / Pre-ground survey / Immediate Available / Energy-saving water heaters / Super close / It is close to the city / Facing south / System kitchen / Bathroom Dryer / Yang per good / All room storage / Siemens south road / A quiet residential area / LDK15 tatami mats or more / Japanese-style room / Mist sauna / garden / Washbasin with shower / Barrier-free / Toilet 2 places / Bathroom 1 tsubo or more / 2-story / South balcony / Double-glazing / Warm water washing toilet seat / Nantei / Underfloor Storage / The window in the bathroom / TV monitor interphone / Leafy residential area / Urban neighborhood / Ventilation good / Wood deck / Good view / Dish washing dryer / Or more ceiling height 2.5m / Water filter / City gas / A large gap between the neighboring house / Attic storage / Floor heating 省エネルギー対策 /フラット35Sに対応 /太陽光発電システム /地盤調査済 /即入居可 /省エネ給湯器 /スーパーが近い /市街地が近い /南向き /システムキッチン /浴室乾燥機 /陽当り良好 /全居室収納 /南側道路面す /閑静な住宅地 /LDK15畳以上 /和室 /ミストサウナ /庭 /シャワー付洗面台 /バリアフリー /トイレ2ヶ所 /浴室1坪以上 /2階建 /南面バルコニー /複層ガラス /温水洗浄便座 /南庭 /床下収納 /浴室に窓 /TVモニタ付インターホン /緑豊かな住宅地 /都市近郊 /通風良好 /ウッドデッキ /眺望良好 /食器洗乾燥機 /天井高2.5m以上 /浄水器 /都市ガス /隣家との間隔が大きい /屋根裏収納 /床暖房 | Event information イベント情報 | | Open House (Please visitors to direct local) schedule / Every Saturday, Sunday and public holidays time / 10:30 ~ 17:30 building the completed, By all means, please feel a sense of liberation of the south side of the wood deck and garden. Solar power ・ Subsidy of ENE-FARM GAME! オープンハウス(直接現地へご来場ください)日程/毎週土日祝時間/10:30 ~ 17:30建物完成済み、南側のウッドデッキとお庭の解放感を是非ご体感下さい。太陽光発電・エネファームの補助金が受け取れます! | Property name 物件名 | | [Open House held] «FOREST TOWN Minamiikuta 6-chome »newly built condominiums all two buildings New Year January 11, 2014 (Sat) 12 (Sun) 13 (Mon.) 【オープンハウス開催】≪FOREST TOWN南生田6丁目≫新築分譲住宅全2棟新年2014年1月11日(土)12日(日)13日(月) | Price 価格 | | 42,800,000 yen ・ 43,800,000 yen 4280万円・4380万円 | Floor plan 間取り | | 4LDK 4LDK | Units sold 販売戸数 | | 2 units 2戸 | Total units 総戸数 | | 2 units 2戸 | Land area 土地面積 | | 128.39 sq m ・ 129.74 sq m (38.83 tsubo ・ 39.24 tsubo) (Registration) 128.39m2・129.74m2(38.83坪・39.24坪)(登記) | Building area 建物面積 | | 101.85 sq m ・ 104.67 sq m (30.80 tsubo ・ 31.66 tsubo) (measured) 101.85m2・104.67m2(30.80坪・31.66坪)(実測) | Driveway burden-road 私道負担・道路 | | Road width: 4.9m, Asphaltic pavement 道路幅:4.9m、アスファルト舗装 | Completion date 完成時期(築年月) | | 2013 mid-November 2013年11月中旬 | Address 住所 | | Kawasaki City, Kanagawa Prefecture Tama-ku, Minamiikuta 6-15-5 神奈川県川崎市多摩区南生田6-15-5 | Traffic 交通 | | Odakyu line "Ikuta" walk 17 minutes
Odakyu line "Yomiuri Land before" walk 25 minutes
Odakyu line "Yurikeoka" walk 30 minutes 小田急線「生田」歩17分
小田急線「読売ランド前」歩25分
小田急線「百合ヶ丘」歩30分
| Person in charge 担当者より | | Rep Koyanagi Masatsugu Age: 40 Daigyokai Experience: 12 years Danderyd ・ It served as a sales department leadership role in the rise. Of course, the purchase of real estate, Please feel free to tell us also consult your sale. 担当者小柳 雅嗣年齢:40代業界経験:12年ダンデ・ライズで販売部指導役を務めております。不動産の購入はもちろん、ご売却のご相談もお気軽にお申し付けください。 | Contact お問い合せ先 | | TEL: 0800-805-3775 [Toll free] mobile phone ・ Also available from PHS
Caller ID is not notified
Please contact the "saw SUUMO (Sumo)"
If it does not lead, If the real estate company TEL:0800-805-3775【通話料無料】携帯電話・PHSからもご利用いただけます
発信者番号は通知されません
「SUUMO(スーモ)を見た」と問い合わせください
つながらない方、不動産会社の方は
| Building coverage, floor area ratio 建ぺい率・容積率 | | Kenpei rate: 50%, Volume ratio: 100% 建ペい率:50%、容積率:100% | Time residents 入居時期 | | Immediate available 即入居可 | Land of the right form 土地の権利形態 | | Ownership 所有権 | Structure and method of construction 構造・工法 | | Wooden 2-story (framing method) 木造2階建(軸組工法) | Construction 施工 | | Naruken 成建 | Use district 用途地域 | | One low-rise 1種低層 | Land category 地目 | | Residential land 宅地 | Other limitations その他制限事項 | | Regulations have by the Landscape Act, Residential land development construction regulation area, Height district, Height ceiling Yes, Shade limit Yes 景観法による規制有、宅地造成工事規制区域、高度地区、高さ最高限度有、日影制限有 | Overview and notices その他概要・特記事項 | | Contact: Koyanagi Masatsugu, Building confirmation number: first H25SBC- Make 00281Y No. 担当者:小柳 雅嗣、建築確認番号:第H25SBC-確00281Y号 | Company profile 会社概要 | | <Mediation> Governor of Kanagawa Prefecture (1) No. 028167 (Ltd.) Danderyd ・ Rise Yubinbango216-0004 Kawasaki City, Kanagawa Prefecture Miyamae-ku, Saginuma 3-5-28 Aguriasu Saginuma B1 <仲介>神奈川県知事(1)第028167号(株)ダンデ・ライズ〒216-0004 神奈川県川崎市宮前区鷺沼3-5-28 アグリアス鷺沼B1 |
Non-living roomリビング以外の居室 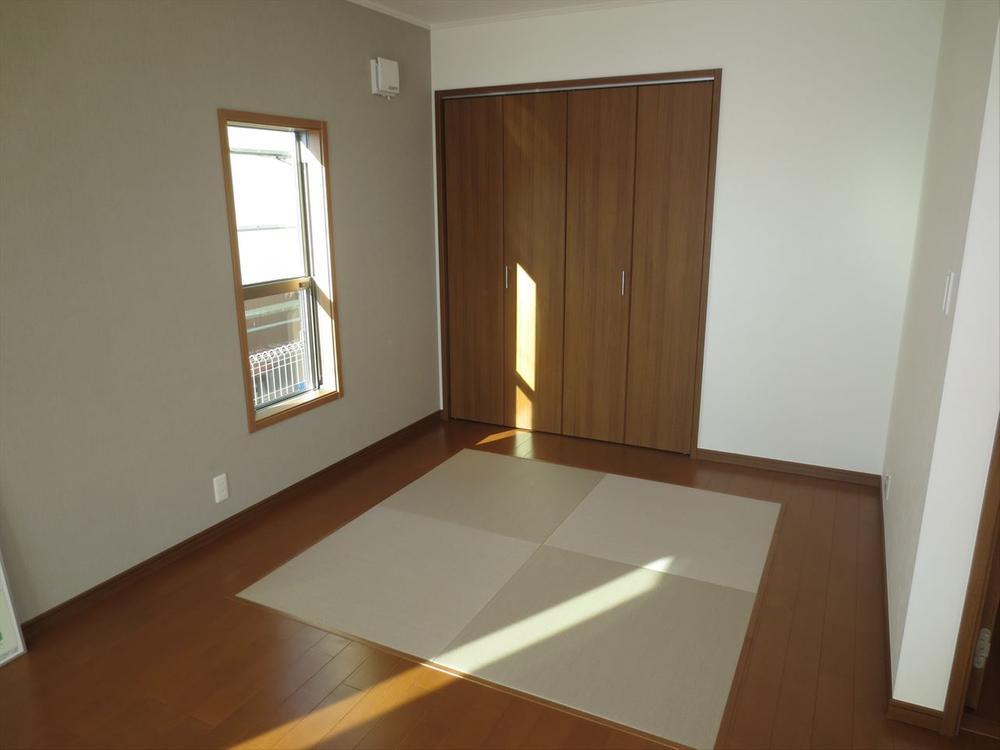 1 Building tatami corner 4.5 Pledge
1号棟畳コーナー4.5帖
Local appearance photo現地外観写真 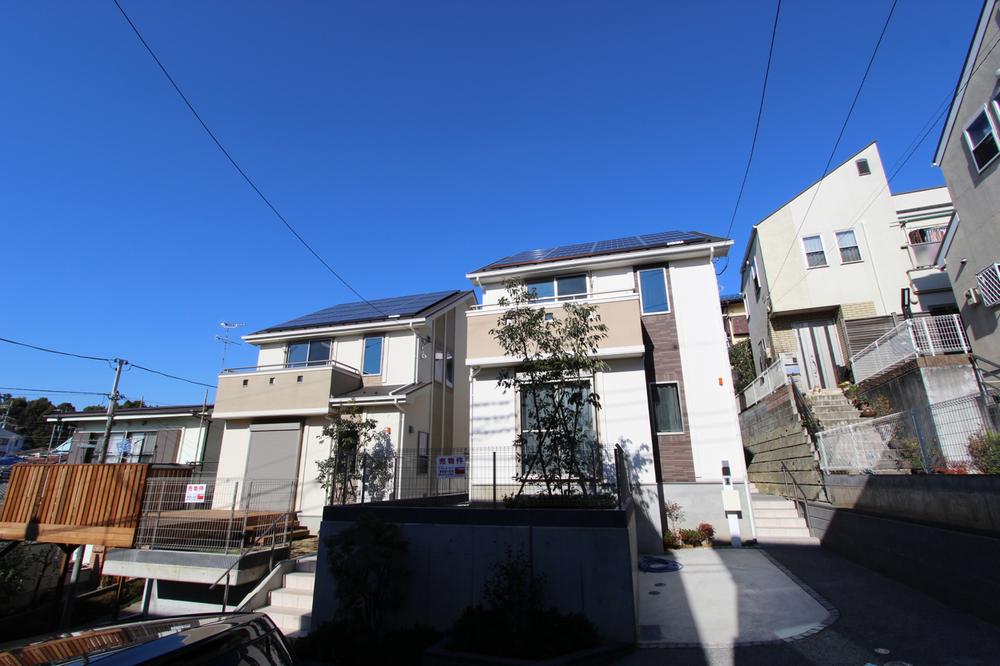 "Forest Town Minamiikuta 6-chome, all two buildings" appearance overall picture
「フォレストタウン南生田6丁目全2棟」外観全体像
Garden庭 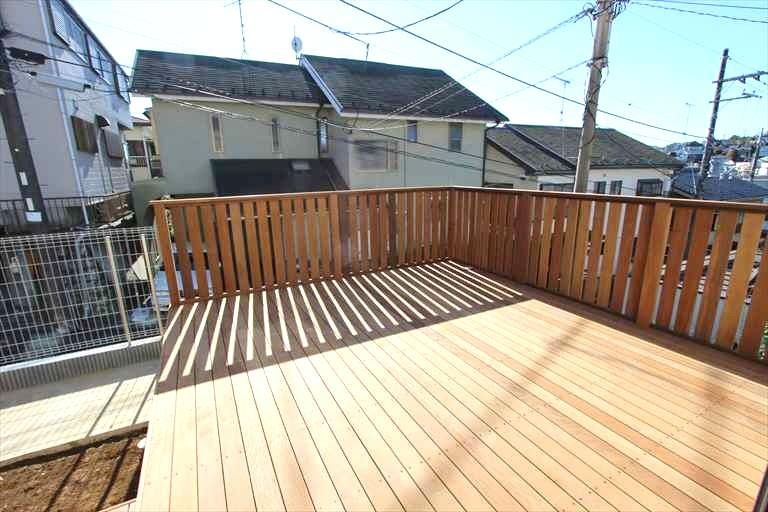 1 Building south side wood deck
1号棟南側ウッドデッキ
Livingリビング 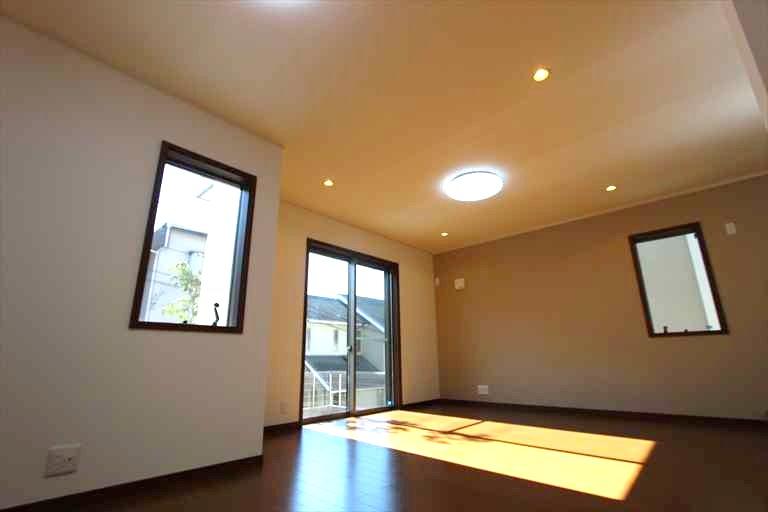 2 Building good per yang, Bright living 15.5 Pledge
2号棟陽当りの良い、明るいリビング15.5帖
Floor plan間取り図 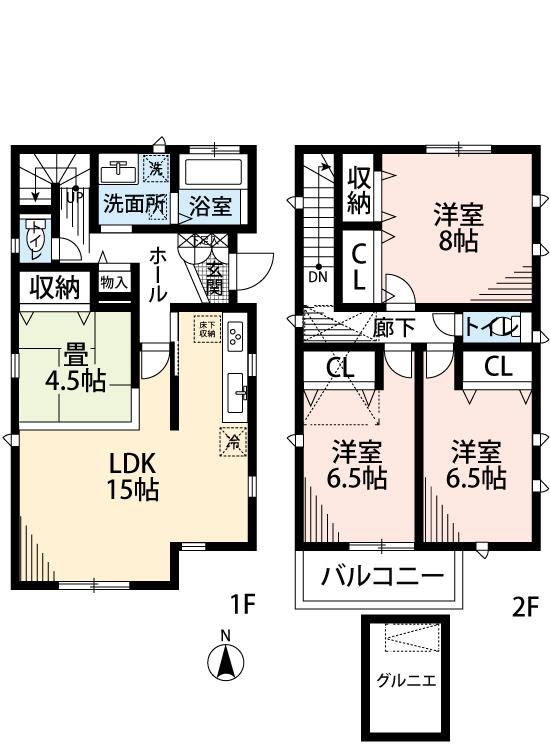 (Building 2), Price 42,800,000 yen, 4LDK, Land area 129.74 sq m , Building area 101.85 sq m
(2号棟)、価格4280万円、4LDK、土地面積129.74m2、建物面積101.85m2
Bathroom浴室 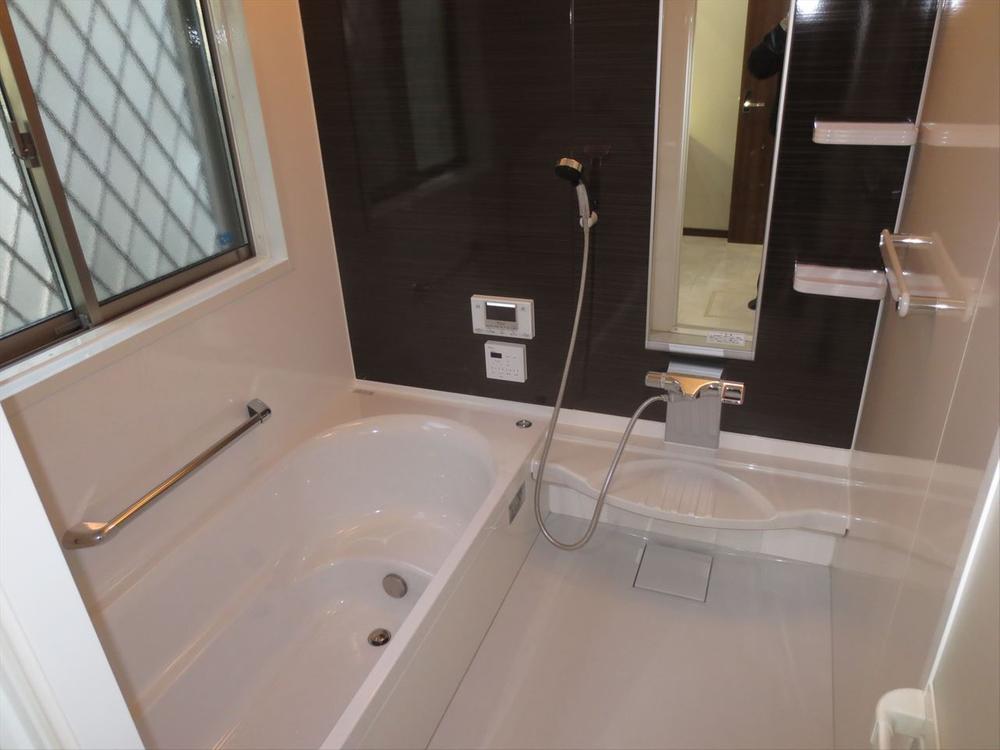 Building 2 Hitotsubo type unit bus, Bathroom heating dryer ・ With mist sauna
2号棟一坪タイプユニットバス、浴室暖房乾燥機・ミストサウナ付
Kitchenキッチン 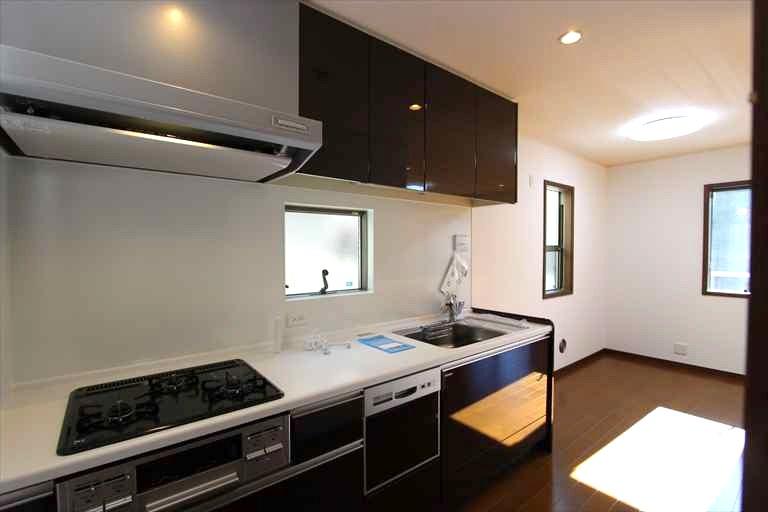 Building 2 system Kitchen dish washing dryer ・ With water purifier
2号棟システムキッチン食器洗乾燥機・浄水器付
Non-living roomリビング以外の居室 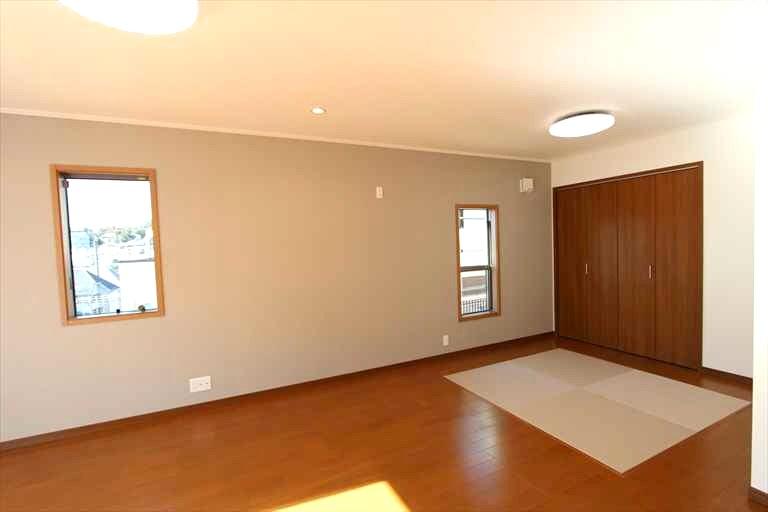 1 Building tatami corner 4.5 Pledge
1号棟畳コーナー4.5帖
Entrance玄関 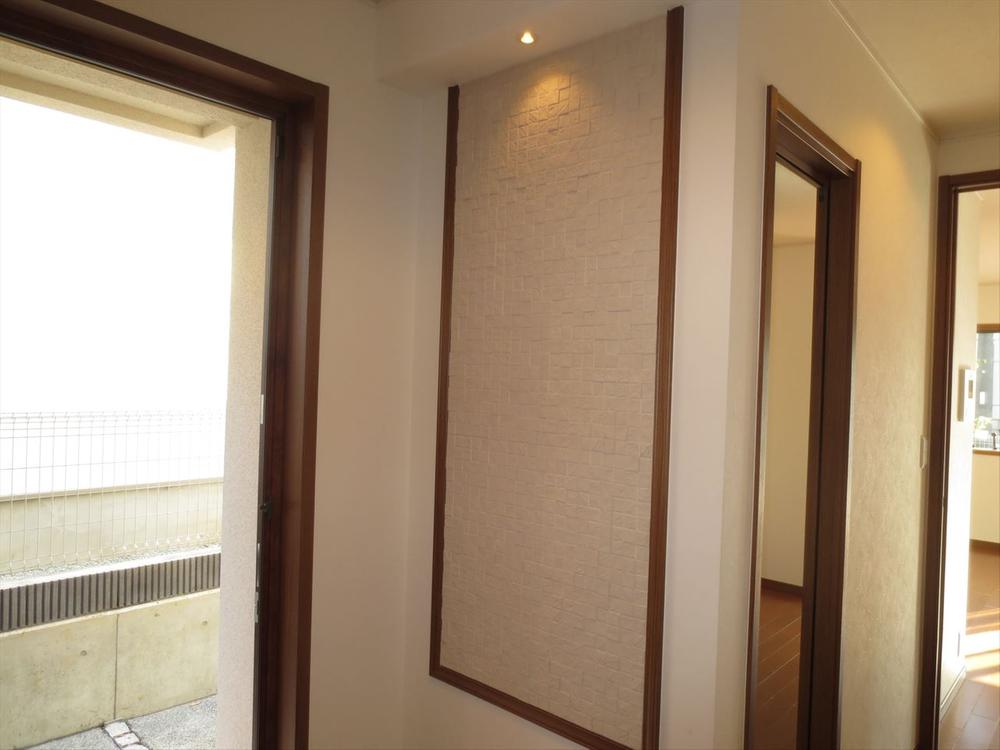 1 Building entrance in Ecocarat
1号棟玄関内エコカラット
Wash basin, toilet洗面台・洗面所 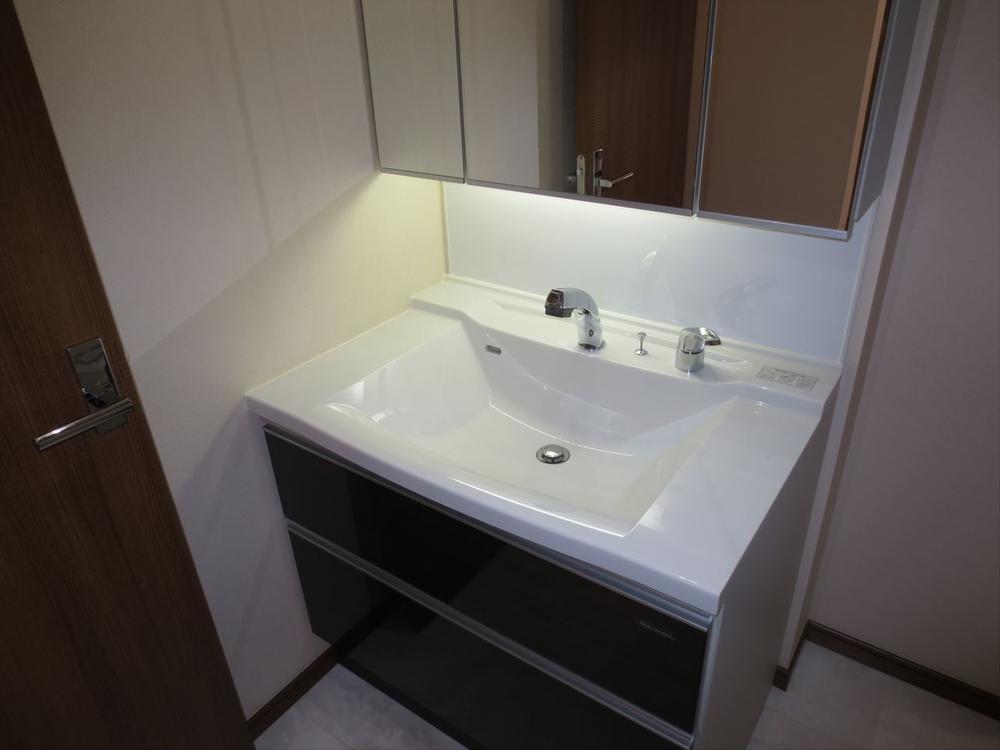 1 Building vanity shower faucet
1号棟洗面化粧台シャワー水栓付
Receipt収納 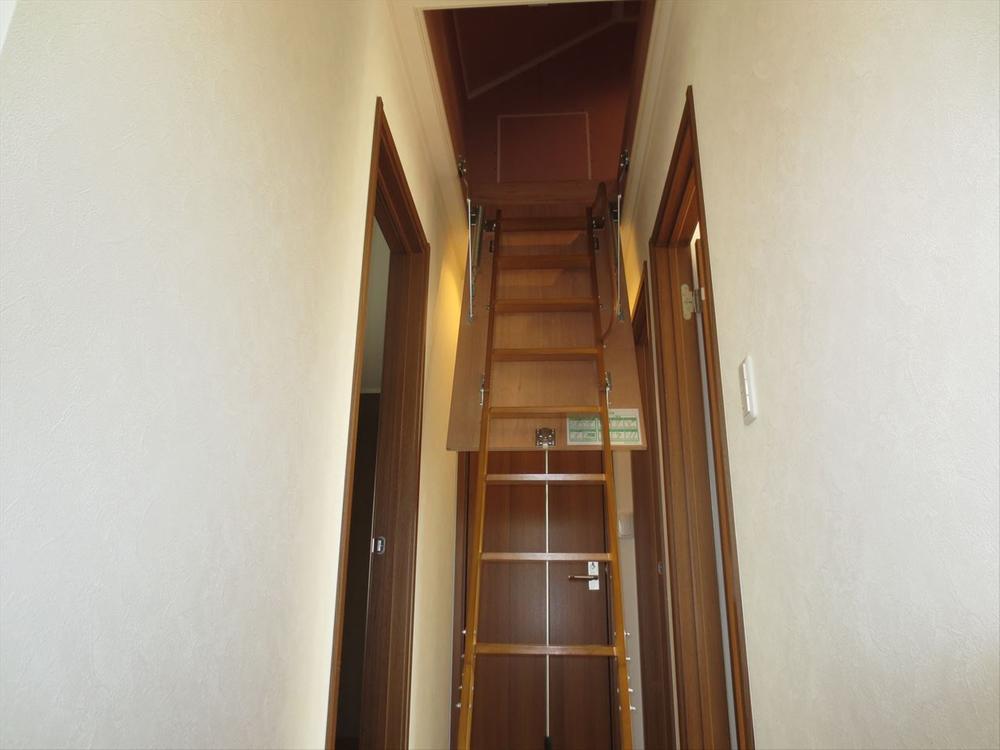 1 Building second floor Grenier
1号棟2階グルニエ
Toiletトイレ 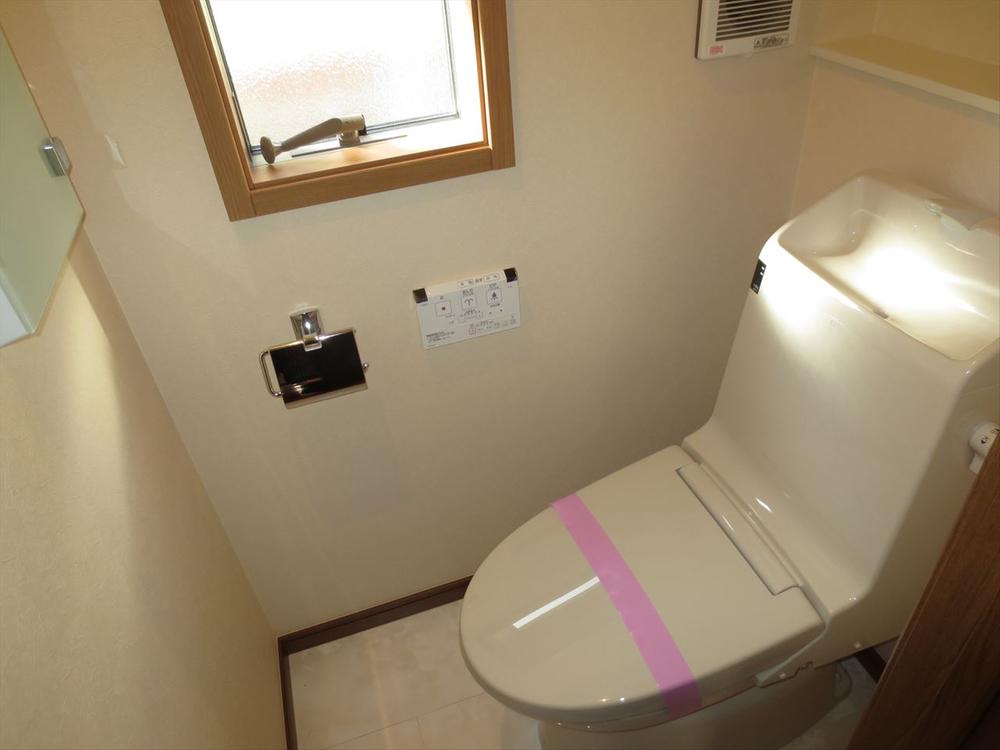 1 Building toilet with bidet function
1号棟トイレ温水洗浄便座機能付
Local photos, including front road前面道路含む現地写真 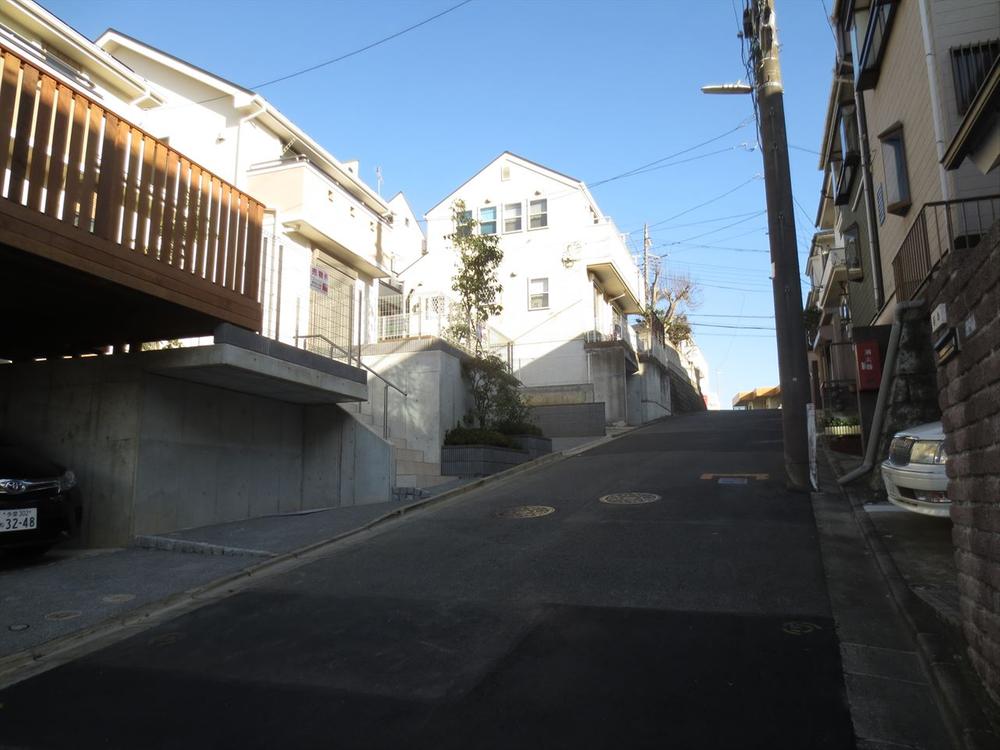 Frontal road
前面道路
Garden庭 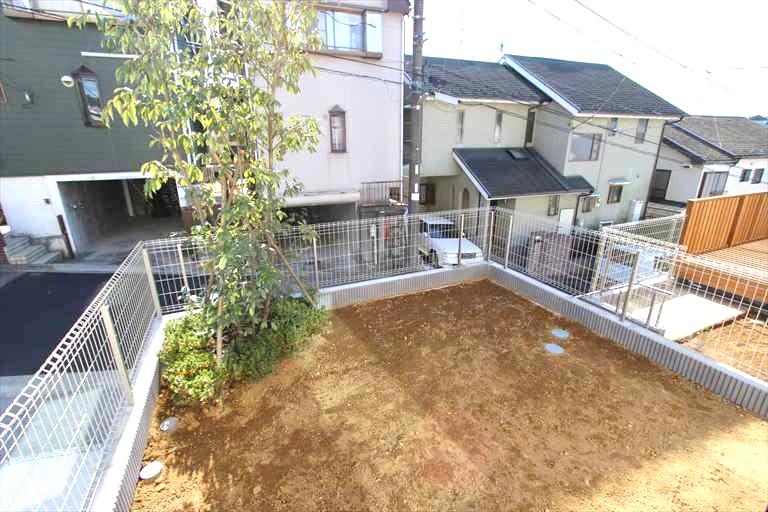 2 Building good per yang, Bright garden
2号棟陽当りの良い、明るい庭先
Parking lot駐車場 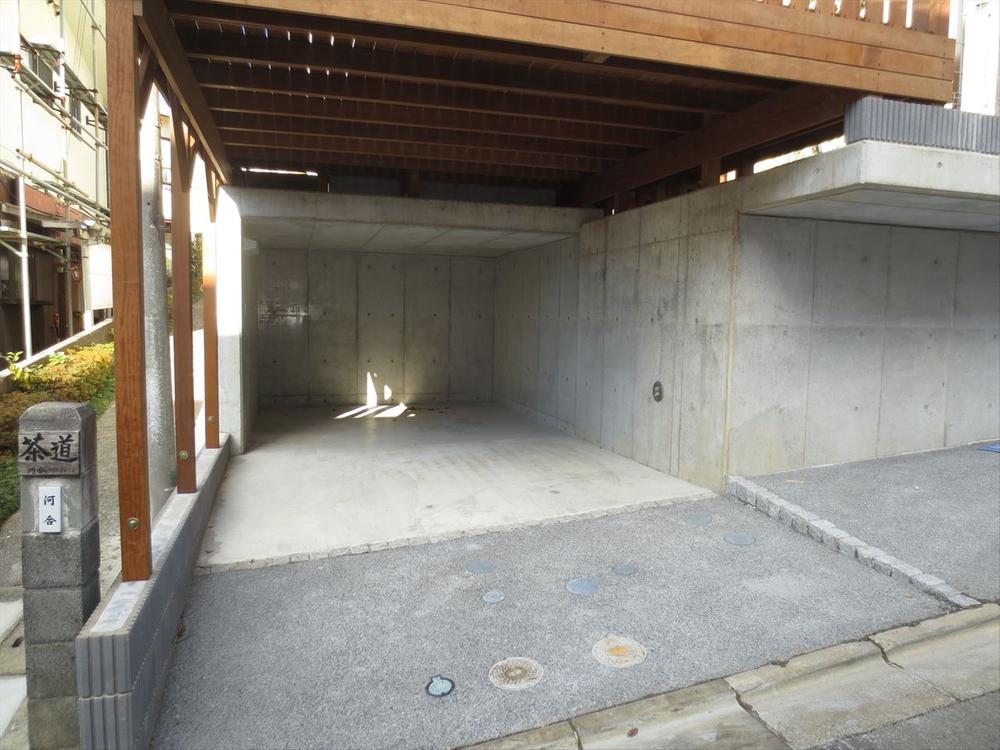 1 Building underground garage
1号棟地下車庫
Balconyバルコニー 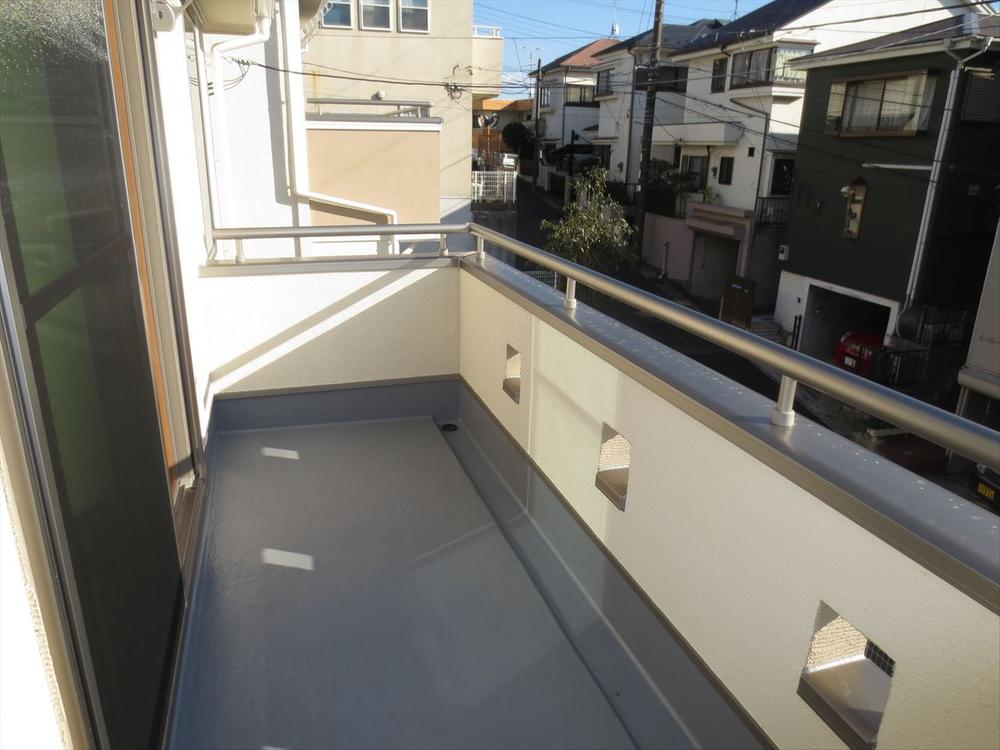 1 Building a balcony
1号棟バルコニー
Supermarketスーパー 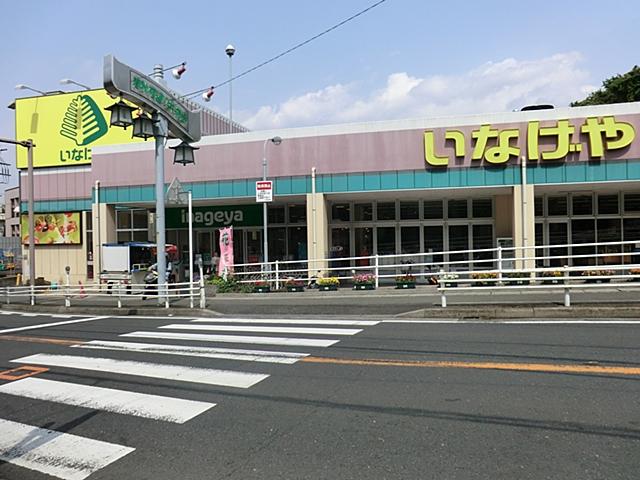 This is useful for day-to-day shopping because it is in 210m neighborhood until Inageya Kawasaki Ikuta shop!
いなげや川崎生田店まで210m 近所にあるので日々のお買物に便利ですよ!
View photos from the dwelling unit住戸からの眺望写真 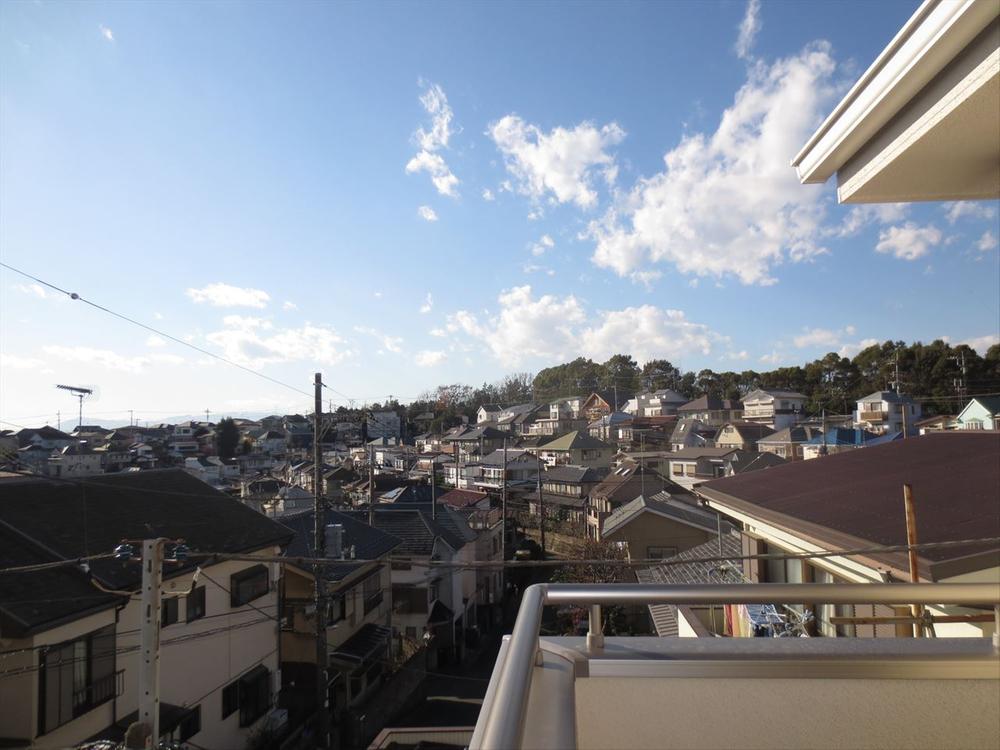 View from 1 Building balcony
1号棟バルコニーからの眺望
Local guide map現地案内図 ![Local guide map. Open house [Local sales meeting] In session! 10:00 30 minutes ~ 17 hour 30 minutes](/images/kanagawa/kawasakishitama/6a05990001.jpg) Open house [Local sales meeting] In session! 10:00 30 minutes ~ 17 hour 30 minutes
オープンハウス【現地販売会】開催中!10時30分 ~ 17時30分
Floor plan間取り図 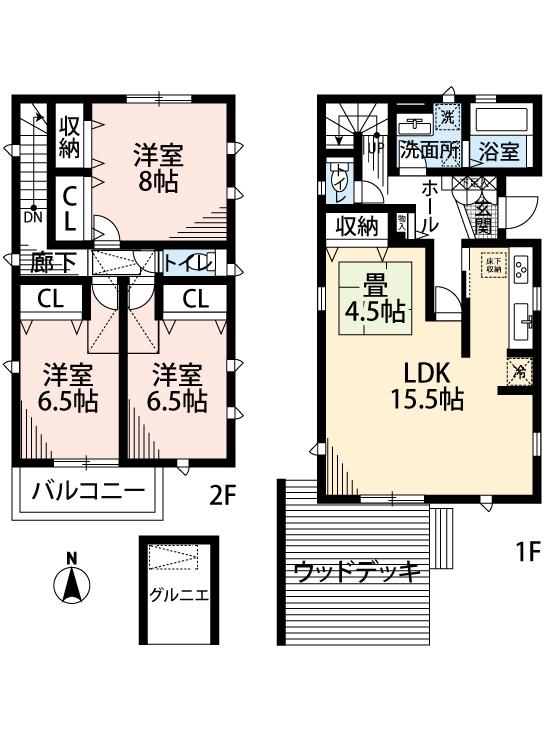 (1 Building), Price 43,800,000 yen, 4LDK, Land area 128.39 sq m , Building area 104.67 sq m
(1号棟)、価格4380万円、4LDK、土地面積128.39m2、建物面積104.67m2
Non-living roomリビング以外の居室 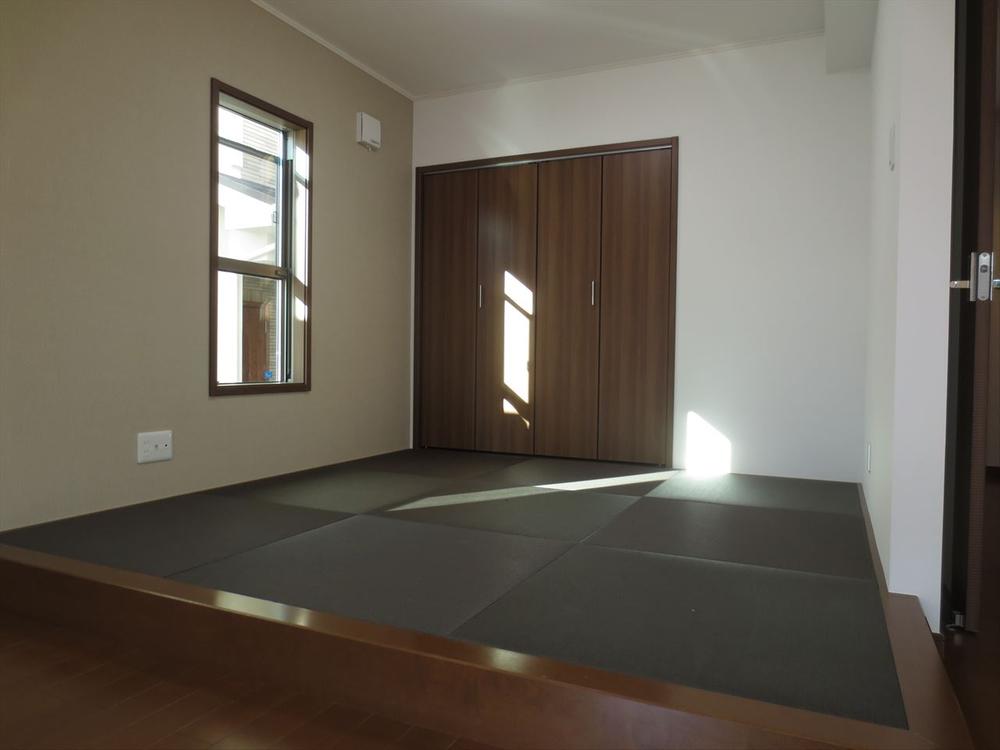 Building 2 tatami corner 4.5 Pledge
2号棟畳コーナー4.5帖
Wash basin, toilet洗面台・洗面所 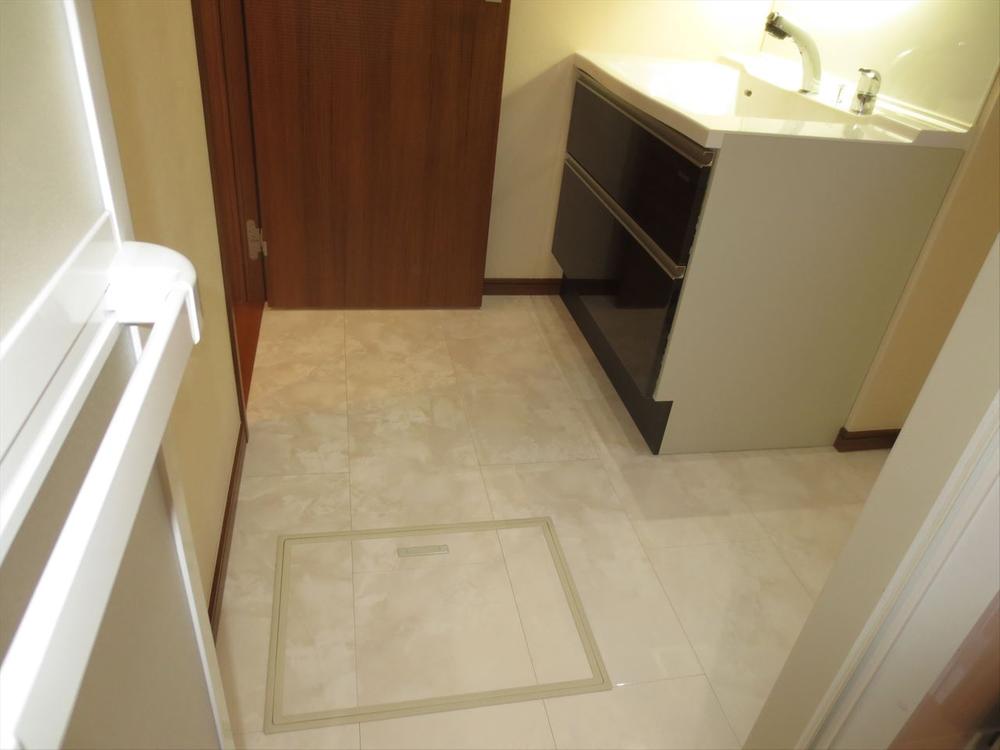 1 Building vanity room
1号棟洗面化粧室
Station駅 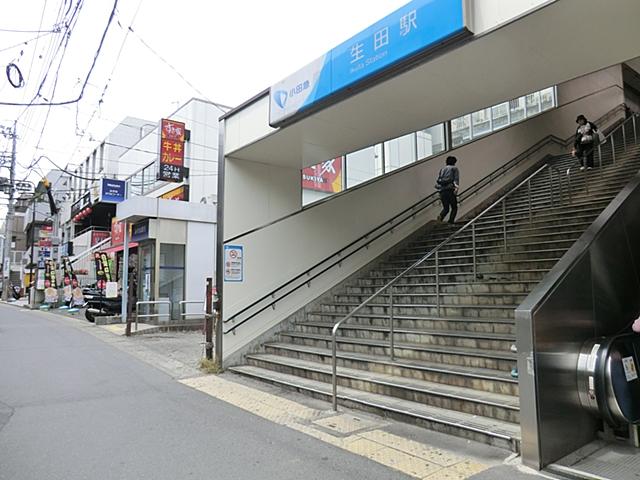 The 1335m Station until the Odakyu line Ikuta Station there is also a bus terminal, Is a convenient environment to move.
小田急線生田駅まで1335m 駅前にはバスターミナルもあり、移動に便利な環境です。
Primary school小学校 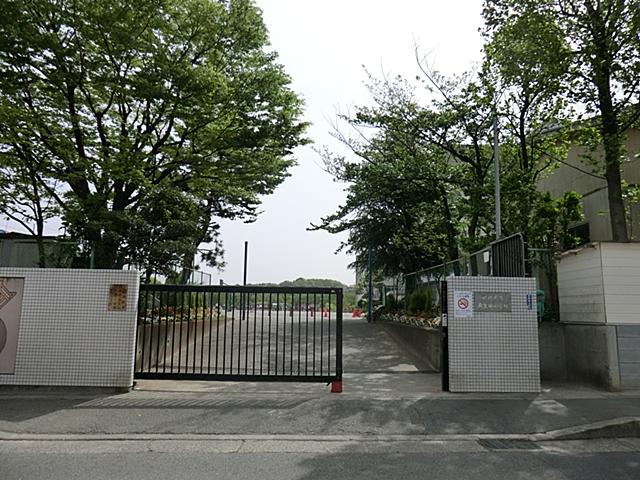 810m to the Kawasaki Municipal Minamiikuta Elementary School
川崎市立南生田小学校まで810m
Junior high school中学校 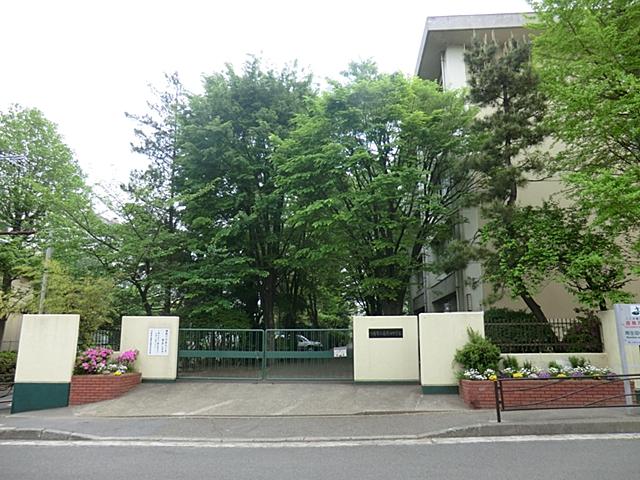 480m to the Kawasaki Municipal Minamiikuta junior high school
川崎市立南生田中学校まで480m
Supermarketスーパー 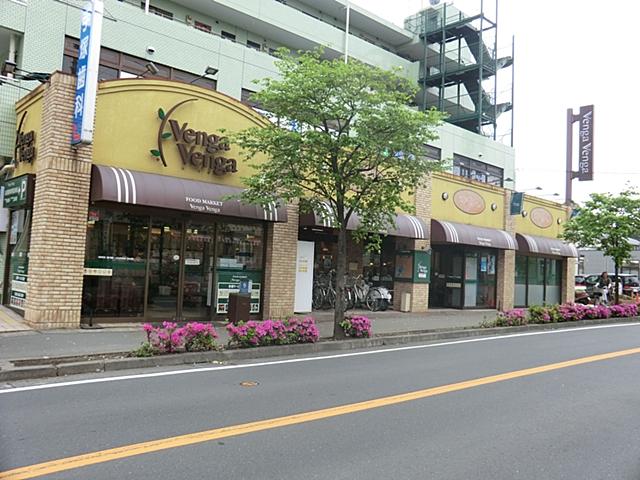 Venga 832m grocery has been enhanced to Venga Nagasawa shop!
Venga Venga長沢店まで832m 食料品が充実しています!
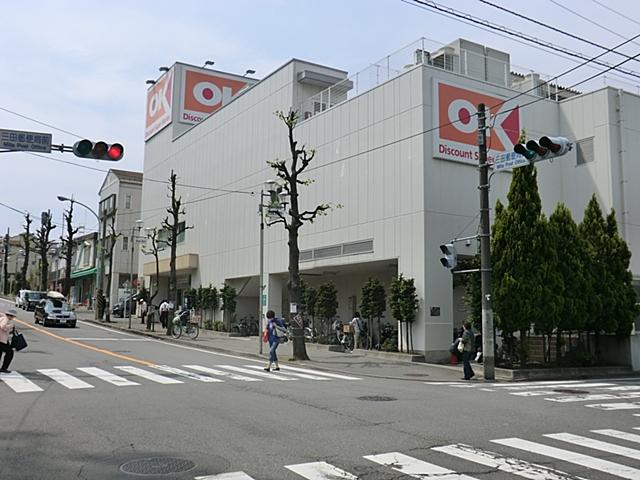 Please to day-to-day shopping 1155m until okay Ikuta shop!
オーケー生田店まで1155m 日々のお買物にどうぞ!
Park公園 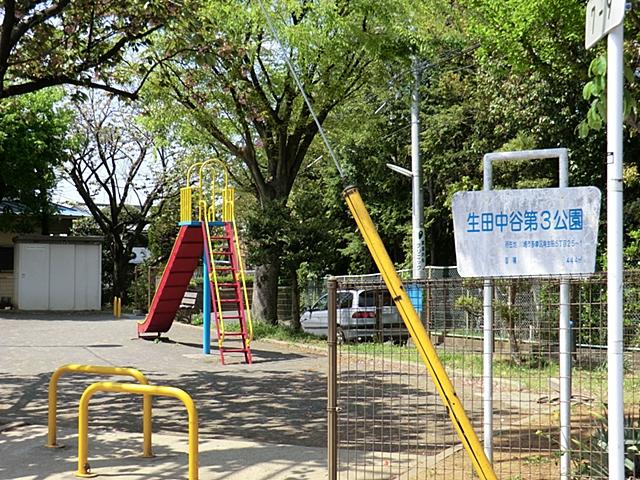 Park near 315m to Ikuta Nakatani third park. Outlook is also good with peace of mind can play a child!
生田中谷第三公園まで315m 近くにある公園。見通しも良く安心してお子様が遊べます!
Hospital病院 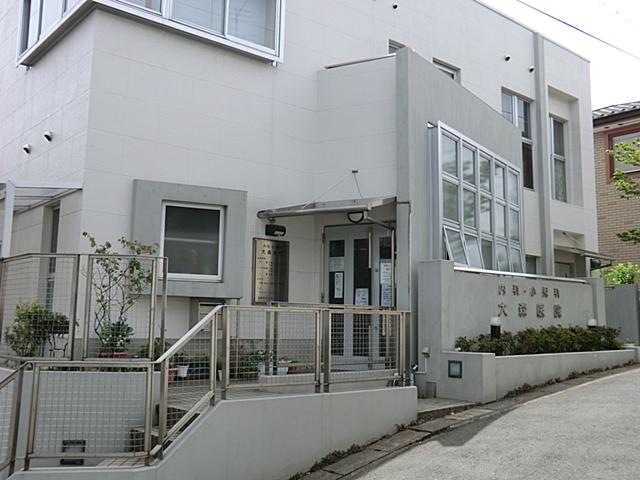 Near and it will be saved at a time when 390m emergency to Omori clinic.
大森医院まで390m いざという時に近くて助かります。
Kindergarten ・ Nursery幼稚園・保育園 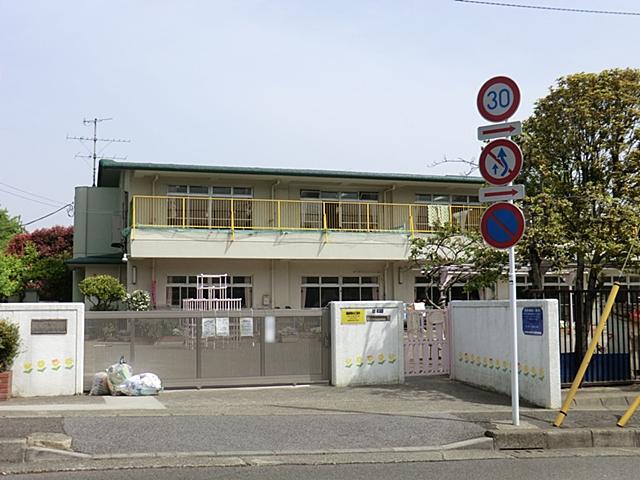 I heard 810m children's cheerful voice to the Kawasaki Municipal Minamiikuta nursery!
川崎市立南生田保育園まで810m 子ども達の元気な声が聞こえてきます!
Location
| 



















![Local guide map. Open house [Local sales meeting] In session! 10:00 30 minutes ~ 17 hour 30 minutes](/images/kanagawa/kawasakishitama/6a05990001.jpg)










