New Homes » Kanto » Kanagawa Prefecture » Kawasaki City Tama-ku
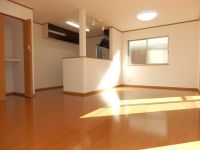 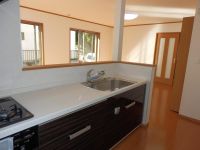
| | Kawasaki City, Kanagawa Prefecture Tama-ku, 神奈川県川崎市多摩区 |
| Odakyu line "Yomiuri Land before" walk 5 minutes 小田急線「読売ランド前」歩5分 |
| ● a busy morning and late returning home at the time also glad station walk 5 minutes! ● face-to-face kitchen where you can enjoy a conversation with your family, even while a gentle new life ● cuisine to fulfill in a quiet residential area ●忙しい朝や遅い帰宅時も嬉しい駅徒歩5分!●閑静な住宅地で叶える穏やかな新生活●料理をしながらでもご家族との会話を楽しめる対面キッチン |
| □ ■ □ ■ □ ■ □ ■ □ ■ □ ■ □ ■ □ ■ □ ■ □ ■ □ ■ □ ■ □ «Equipment, Specifications » ◆ All room pair glass ◆ 1 pyeong type of bathroom ◆ 10-year building warranty for peace of mind ◆ Design house performance evaluation acquisition ◆ Construction housing performance evaluation acquisition plan ◆ Others ● but is under construction, Model house, There complete listing, Available upon presentation. (Reservation only) ● For details, [Free dial] Until 0800-602-5816, Please feel free to contact us □■□■□■□■□■□■□■□■□■□■□■□■□≪設備、仕様≫◆全居室ペアガラス ◆1坪タイプの浴室◆安心の建物10年保証 ◆設計住宅性能評価取得◆建設住宅性能評価取得予定◆その他●建築中ですが、モデルハウス、完成物件ございます、プレゼン承ります。(予約制)●詳しくは【フリーダイヤル】0800-602-5816 まで、お気軽にお問い合わせ下さい |
Features pickup 特徴ピックアップ | | Construction housing performance with evaluation / Design house performance with evaluation / Pre-ground survey / It is close to the city / System kitchen / Bathroom Dryer / Yang per good / All room storage / A quiet residential area / LDK15 tatami mats or more / Around traffic fewer / Shaping land / garden / Face-to-face kitchen / Toilet 2 places / Bathroom 1 tsubo or more / Double-glazing / Warm water washing toilet seat / Underfloor Storage / The window in the bathroom / Leafy residential area / Ventilation good / Or more ceiling height 2.5m / Water filter / City gas 建設住宅性能評価付 /設計住宅性能評価付 /地盤調査済 /市街地が近い /システムキッチン /浴室乾燥機 /陽当り良好 /全居室収納 /閑静な住宅地 /LDK15畳以上 /周辺交通量少なめ /整形地 /庭 /対面式キッチン /トイレ2ヶ所 /浴室1坪以上 /複層ガラス /温水洗浄便座 /床下収納 /浴室に窓 /緑豊かな住宅地 /通風良好 /天井高2.5m以上 /浄水器 /都市ガス | Price 価格 | | 39,800,000 yen ・ 43,800,000 yen 3980万円・4380万円 | Floor plan 間取り | | 3LDK ・ 4LDK 3LDK・4LDK | Units sold 販売戸数 | | 4 units 4戸 | Total units 総戸数 | | 4 units 4戸 | Land area 土地面積 | | 109.57 sq m ~ 122.29 sq m (registration) 109.57m2 ~ 122.29m2(登記) | Building area 建物面積 | | 80.73 sq m ~ 92.11 sq m (measured) 80.73m2 ~ 92.11m2(実測) | Driveway burden-road 私道負担・道路 | | Public road Northwest 4m 公道 北西4m | Completion date 完成時期(築年月) | | March 2014 in late schedule 2014年3月下旬予定 | Address 住所 | | Kawasaki City, Kanagawa Prefecture Tama-ku, Nishiikuta 4-603 number 3 神奈川県川崎市多摩区西生田4-603番3 | Traffic 交通 | | Odakyu line "Yomiuri Land before" walk 5 minutes
Odakyu line "Yurikeoka" walk 13 minutes
Odakyu line "Ikuta" walk 20 minutes 小田急線「読売ランド前」歩5分
小田急線「百合ヶ丘」歩13分
小田急線「生田」歩20分
| Related links 関連リンク | | [Related Sites of this company] 【この会社の関連サイト】 | Person in charge 担当者より | | Person in charge of real-estate and building Keizo Shimada Age: 50 Daigyokai experience: I like 20 years B-grade gourmet Eating out. I will tell you shop recommended! 担当者宅建嶋田圭三年齢:50代業界経験:20年B級グルメ食べ歩きが好きです。おすすめのお店教えます! | Contact お問い合せ先 | | TEL: 0800-602-5816 [Toll free] mobile phone ・ Also available from PHS
Caller ID is not notified
Please contact the "saw SUUMO (Sumo)"
If it does not lead, If the real estate company TEL:0800-602-5816【通話料無料】携帯電話・PHSからもご利用いただけます
発信者番号は通知されません
「SUUMO(スーモ)を見た」と問い合わせください
つながらない方、不動産会社の方は
| Most price range 最多価格帯 | | 39 million yen ・ 43 million yen (each 2 units) 3900万円台・4300万円台(各2戸) | Building coverage, floor area ratio 建ぺい率・容積率 | | Building coverage: 50%, Volume ratio: 80% 建ぺい率:50%、容積率:80% | Time residents 入居時期 | | Consultation 相談 | Land of the right form 土地の権利形態 | | Ownership 所有権 | Structure and method of construction 構造・工法 | | Wooden 2-story (framing method) 木造2階建(軸組工法) | Use district 用途地域 | | One low-rise 1種低層 | Land category 地目 | | Residential land 宅地 | Other limitations その他制限事項 | | Regulations have by the Landscape Act, Residential land development construction regulation area, Height district, Site area minimum Yes, Shade limit Yes, Setback Yes 景観法による規制有、宅地造成工事規制区域、高度地区、敷地面積最低限度有、日影制限有、壁面後退有 | Overview and notices その他概要・特記事項 | | Contact: Keizo Shimada, Building confirmation number: No. HPA-13-05564-1, other 担当者:嶋田圭三、建築確認番号:第HPA-13-05564-1号、他 | Company profile 会社概要 | | <Mediation> Minister of Land, Infrastructure and Transport (1) No. 008243 (Ltd.) USTRUST (Us Trust) Kawasaki Miyamaedaira shop Yubinbango216-0007 Kawasaki City, Kanagawa Prefecture Miyamae-ku, Kodai 2-4-5 MC Plaza 202 <仲介>国土交通大臣(1)第008243号(株)USTRUST(アストラスト)川崎宮前平店〒216-0007 神奈川県川崎市宮前区小台2-4-5 MCプラザ202 |
Same specifications photos (living)同仕様写真(リビング) 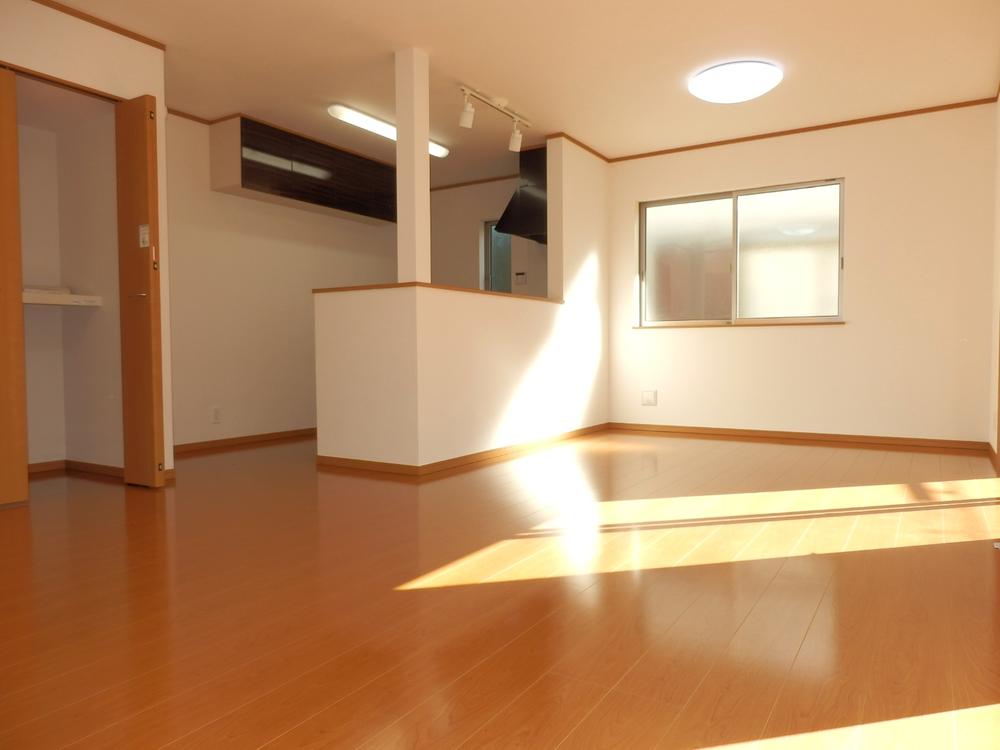 Same specifications
同仕様
Same specifications photo (kitchen)同仕様写真(キッチン) 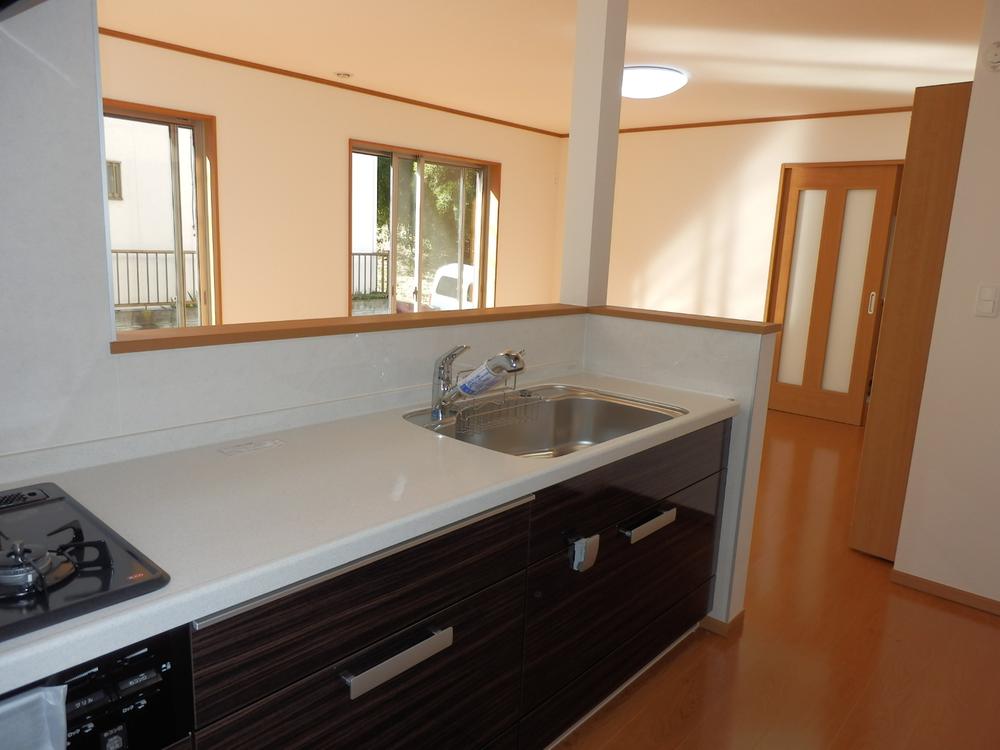 Same specifications
同仕様
Same specifications photo (bathroom)同仕様写真(浴室) 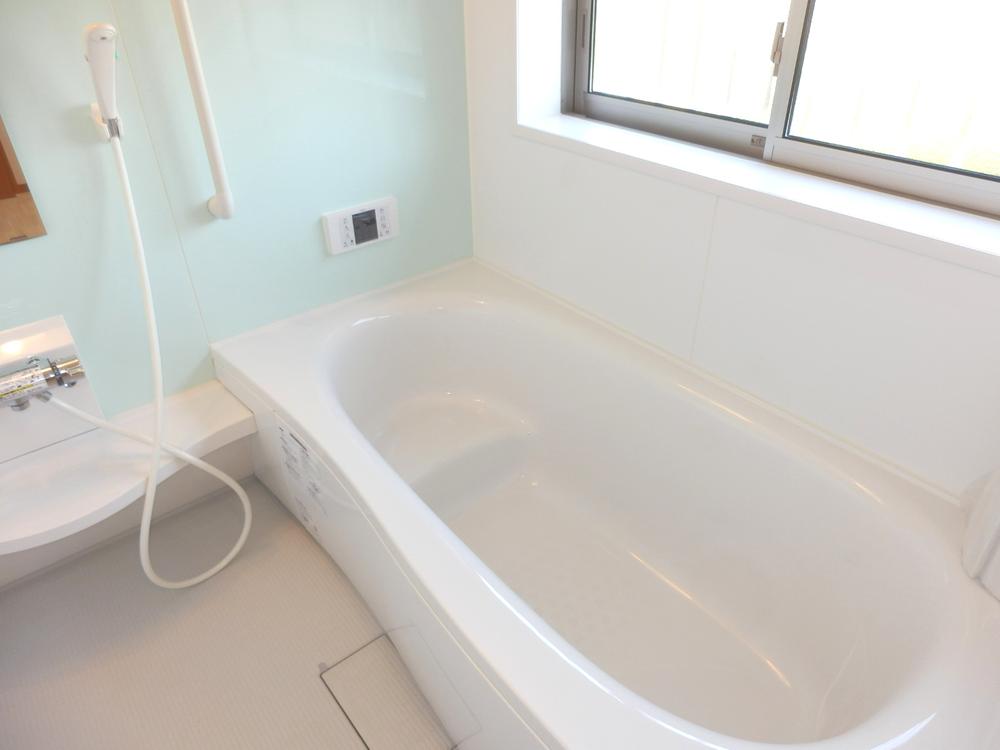 Same specifications
同仕様
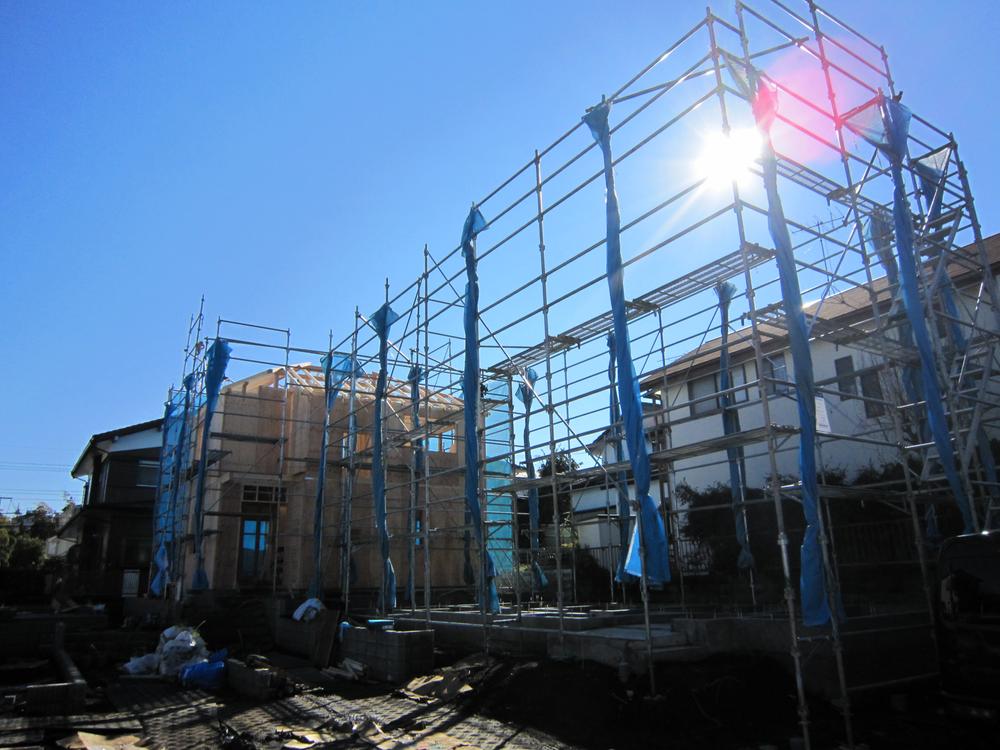 Local photos, including front road
前面道路含む現地写真
Same specifications photos (living)同仕様写真(リビング) 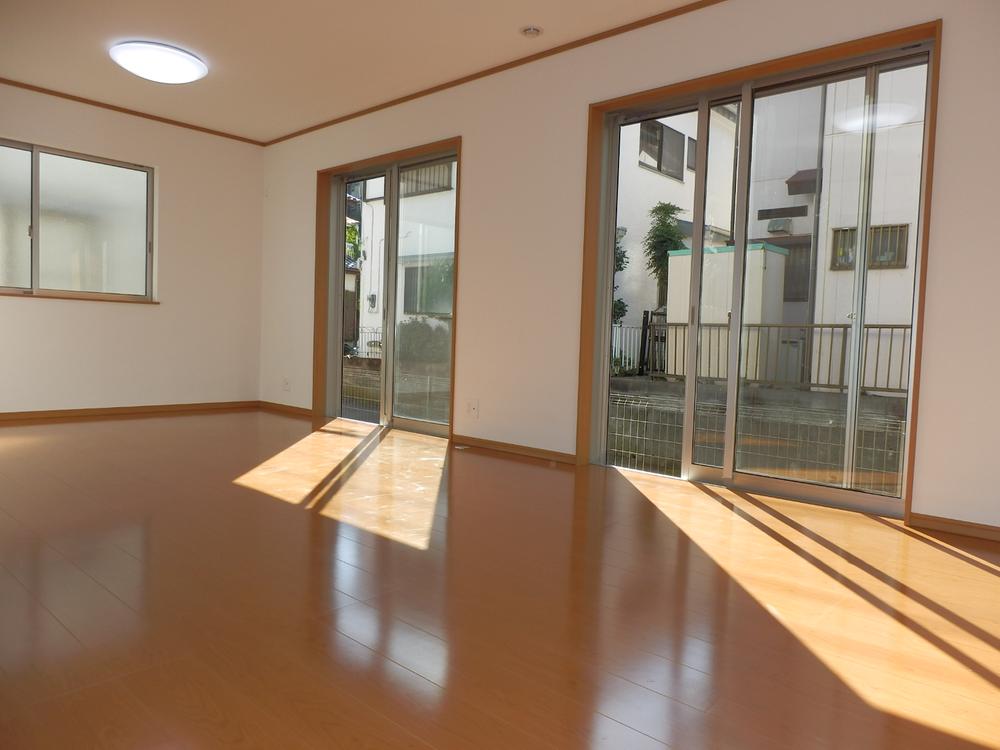 Same specifications
同仕様
Non-living roomリビング以外の居室 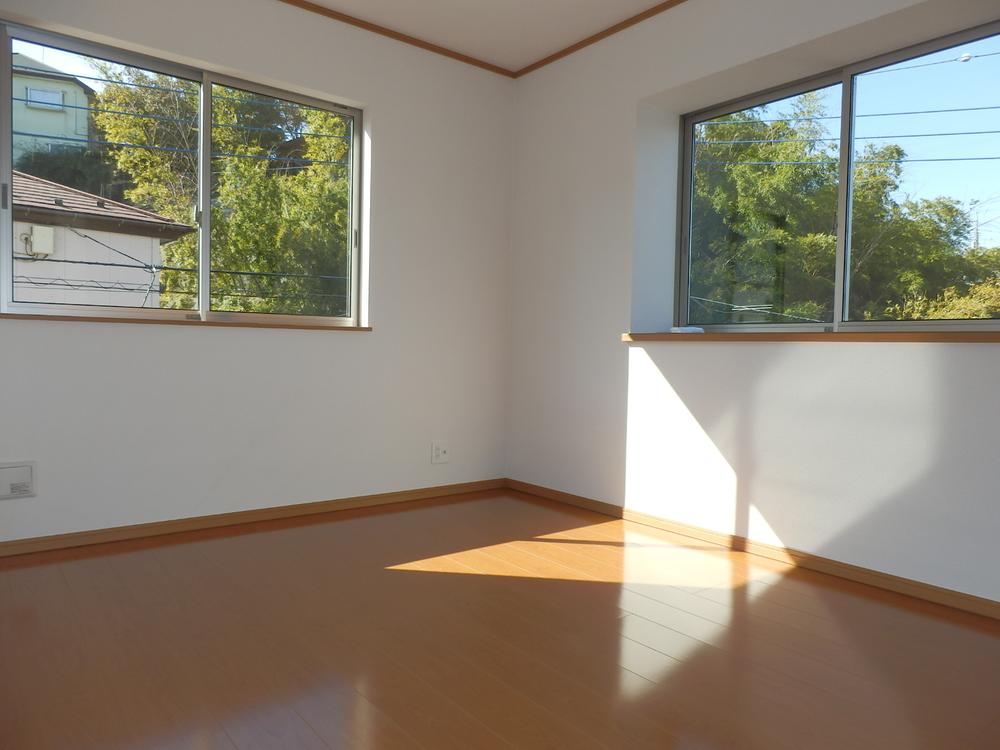 Same specifications
同仕様
Floor plan間取り図 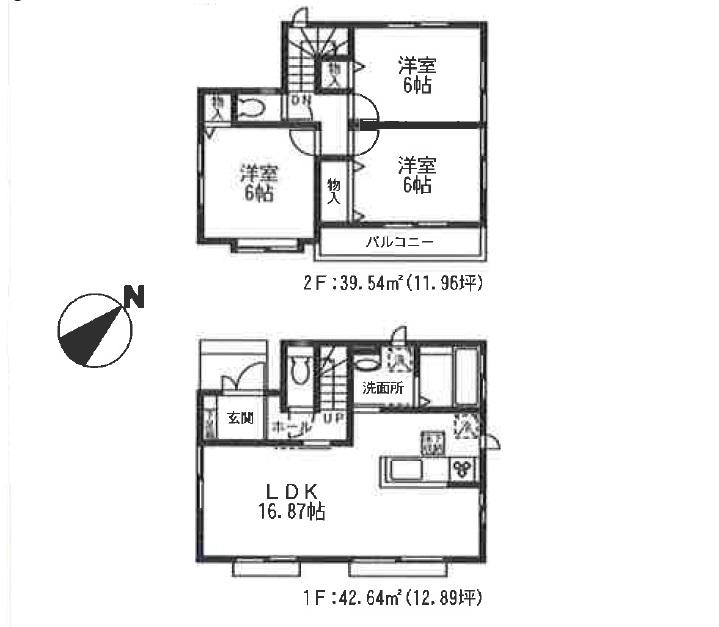 (No. D), Price 39,800,000 yen, 3LDK, Land area 122.29 sq m , Building area 82.18 sq m
(D号)、価格3980万円、3LDK、土地面積122.29m2、建物面積82.18m2
Non-living roomリビング以外の居室 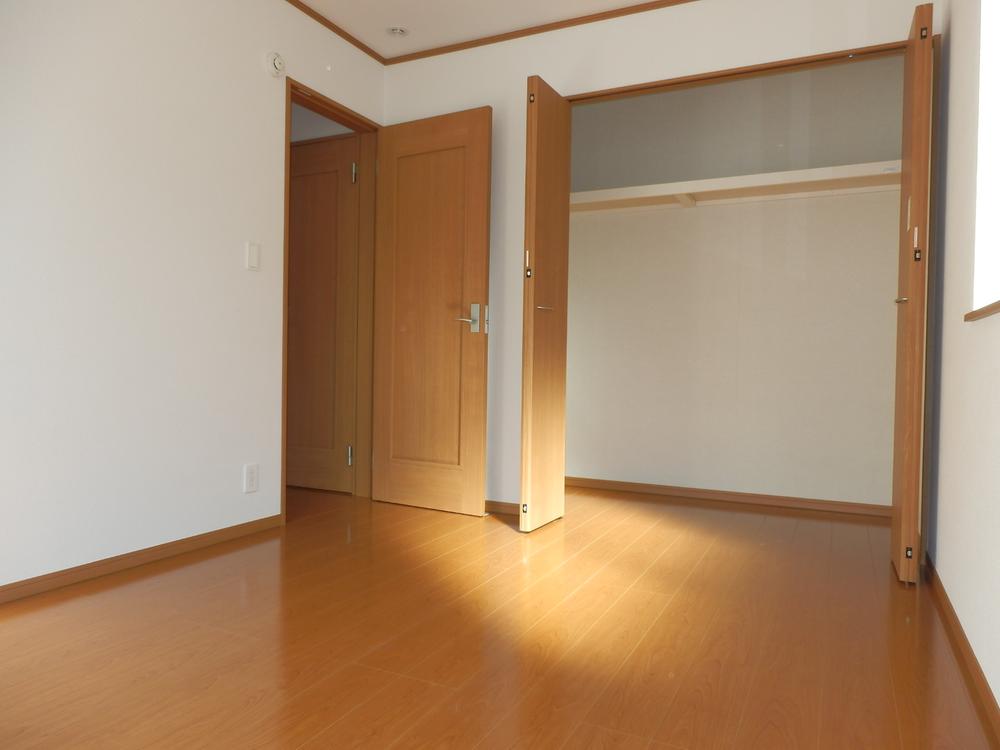 Same specifications
同仕様
Entrance玄関 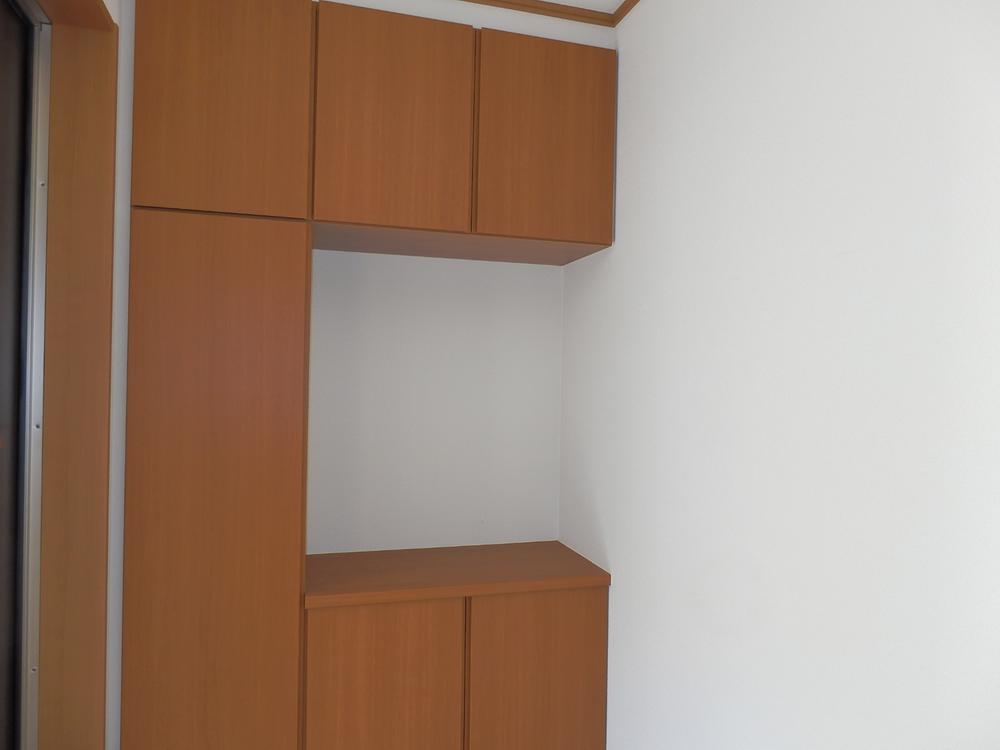 Same specifications
同仕様
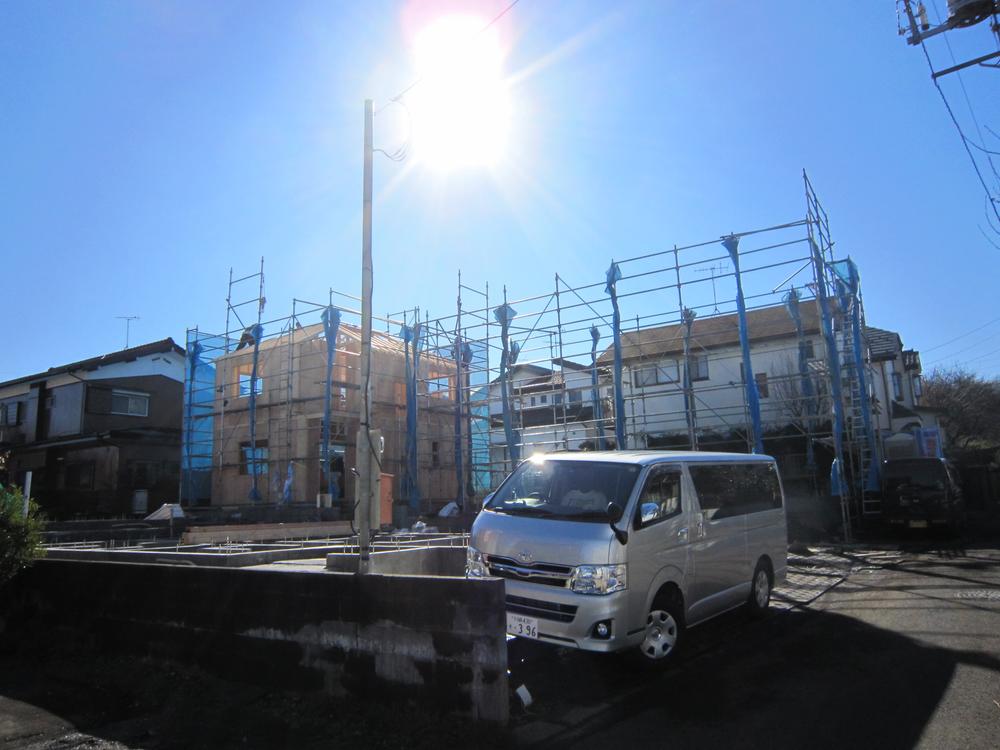 Local photos, including front road
前面道路含む現地写真
Toiletトイレ 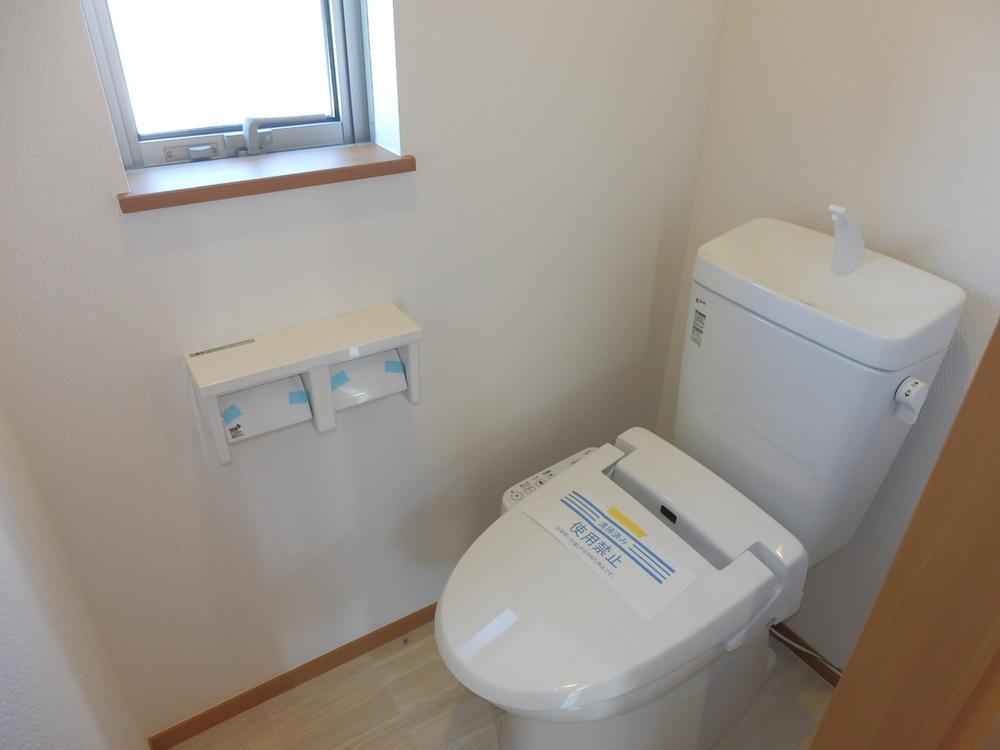 Same specifications
同仕様
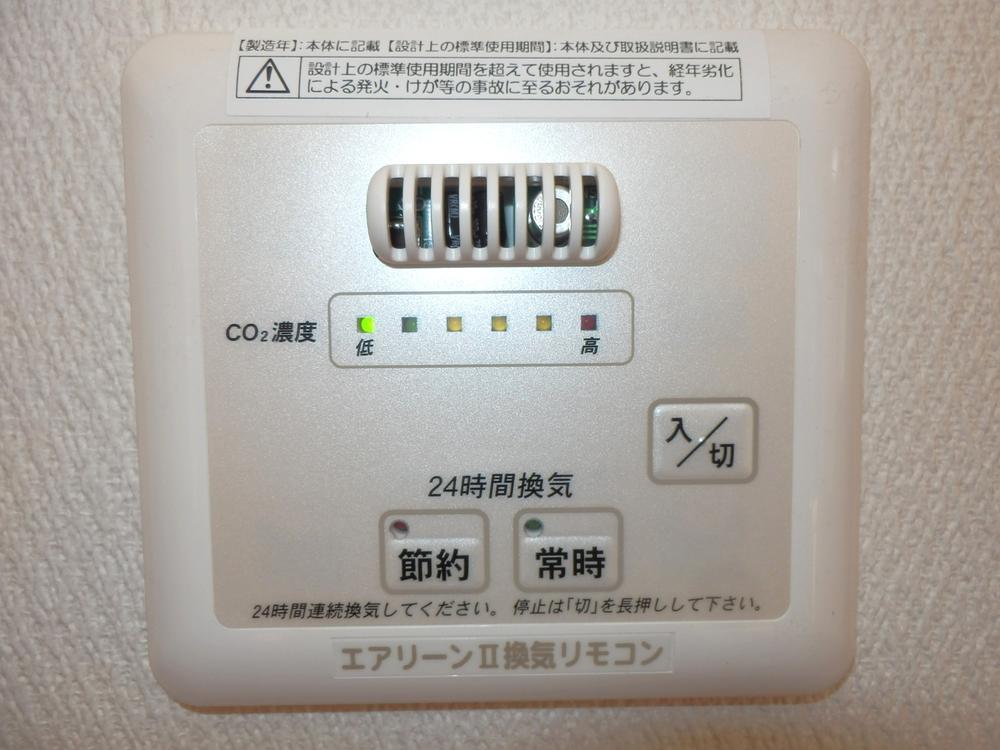 Cooling and heating ・ Air conditioning
冷暖房・空調設備
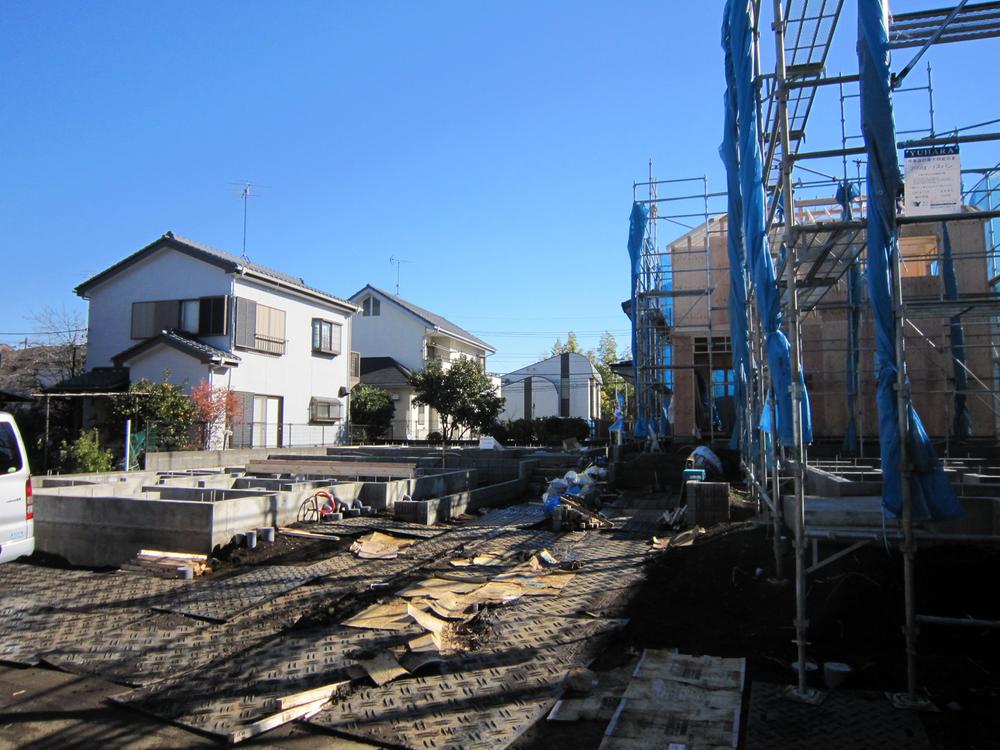 Local appearance photo
現地外観写真
Same specifications photo (kitchen)同仕様写真(キッチン) 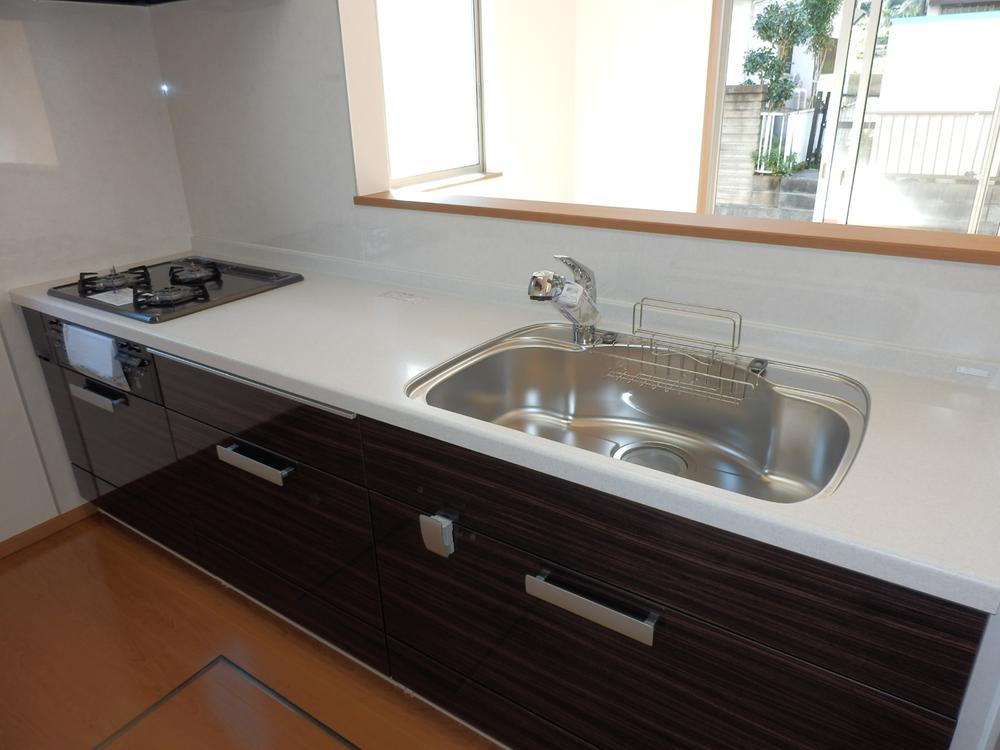 Same specifications
同仕様
Floor plan間取り図 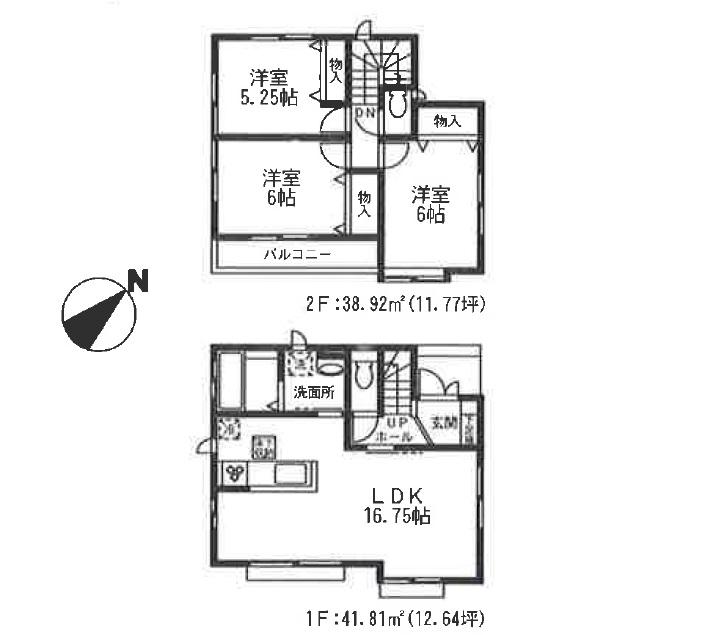 (No. C), Price 39,800,000 yen, 3LDK, Land area 121.82 sq m , Building area 80.73 sq m
(C号)、価格3980万円、3LDK、土地面積121.82m2、建物面積80.73m2
Primary school小学校 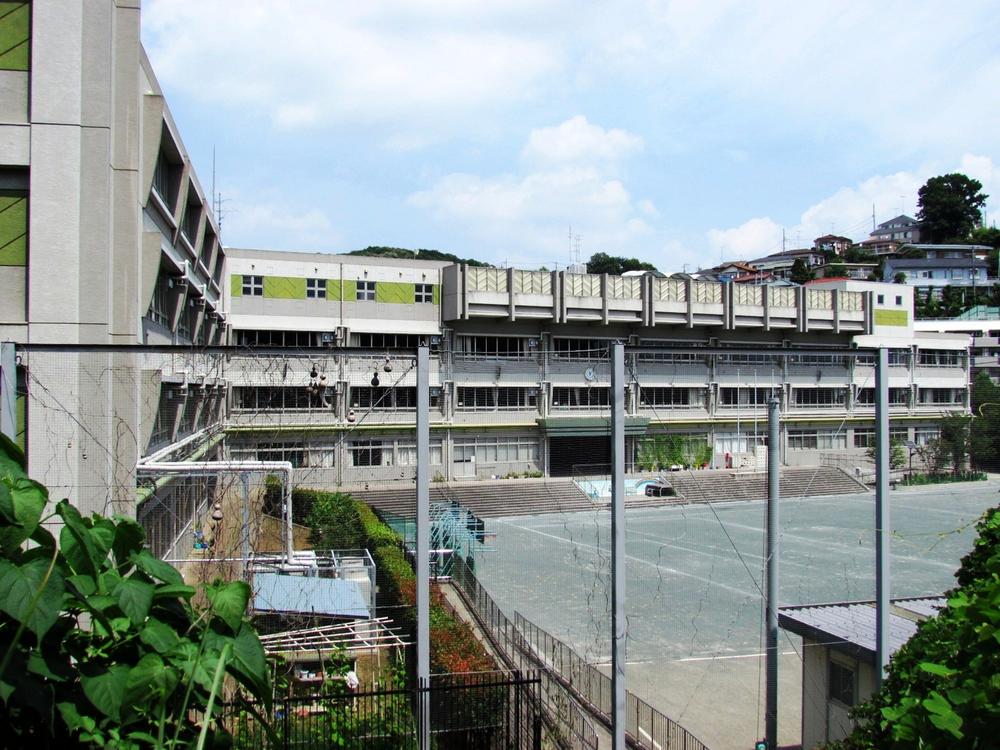 1346m to the Kawasaki Municipal Nishiikuta Elementary School
川崎市立西生田小学校まで1346m
Wash basin, toilet洗面台・洗面所 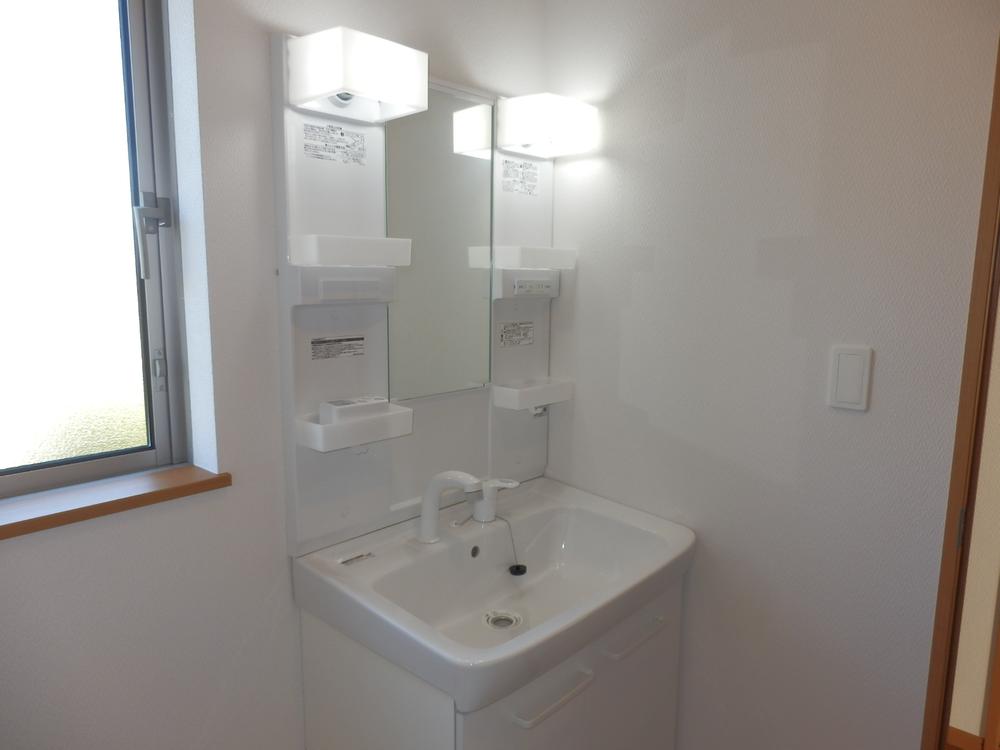 Same specifications
同仕様
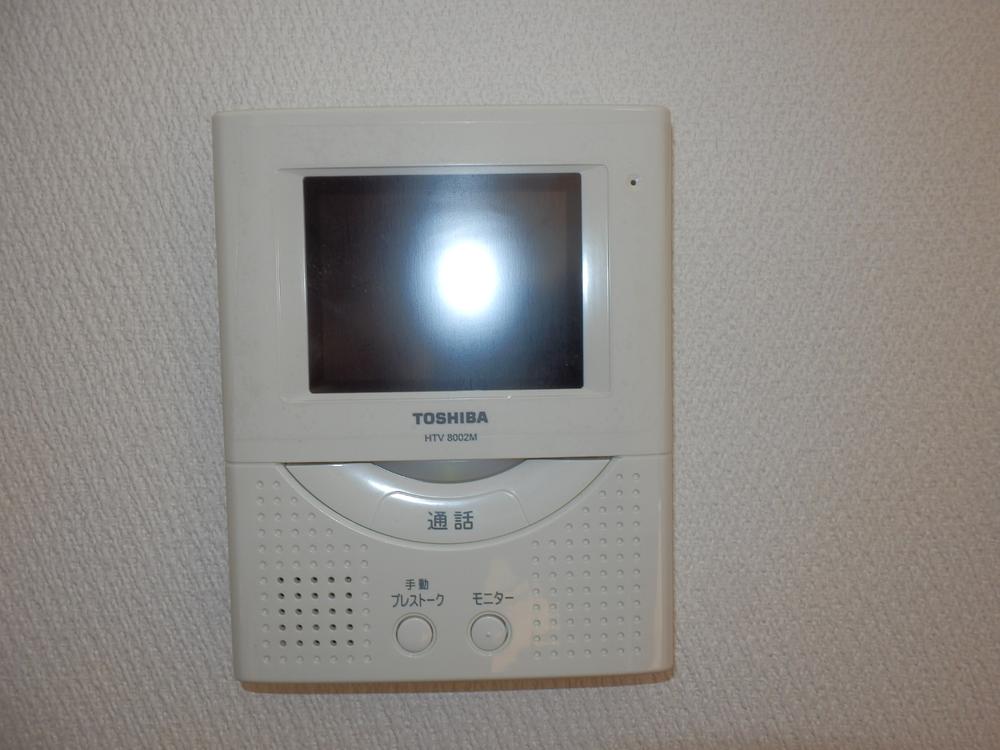 Security equipment
防犯設備
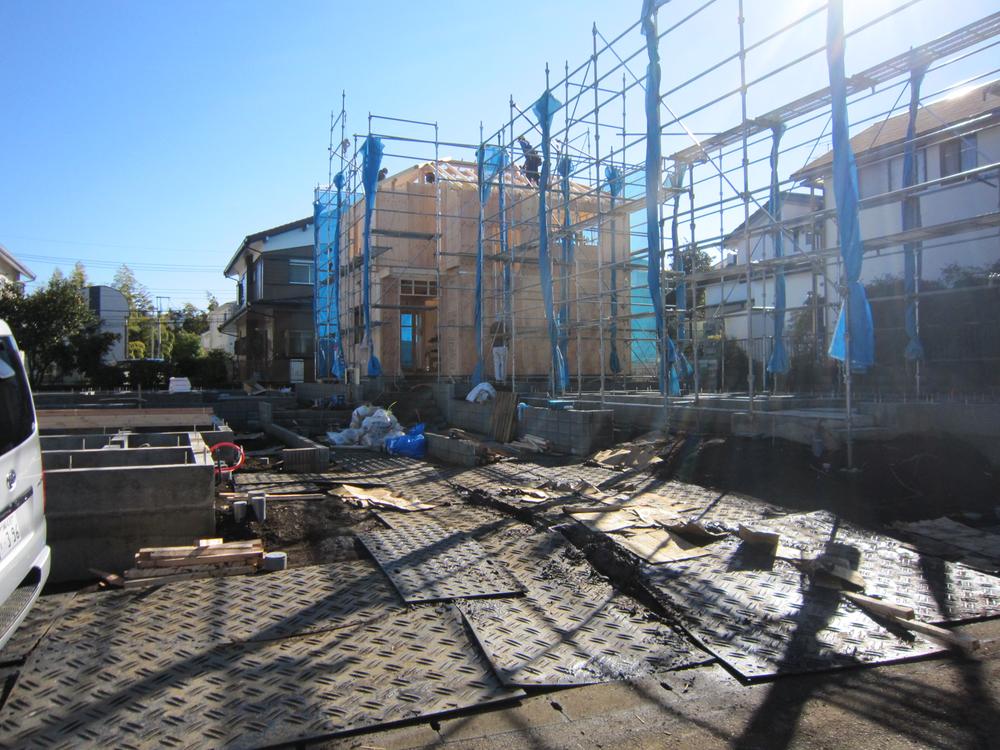 Local photos, including front road
前面道路含む現地写真
Otherその他 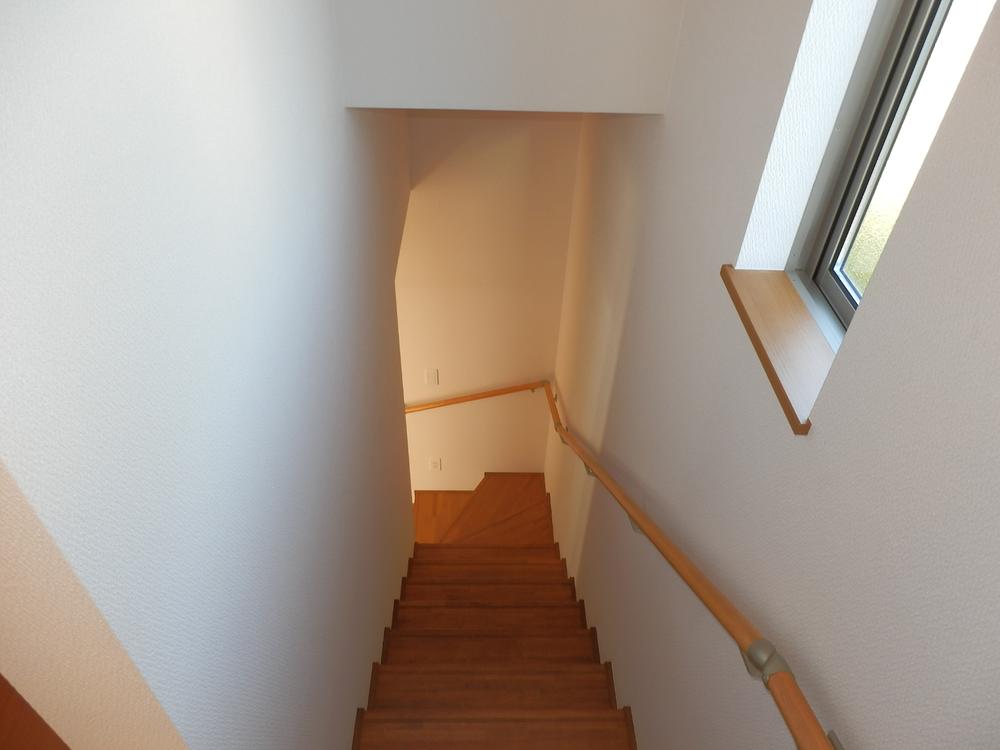 Same specifications
同仕様
Floor plan間取り図 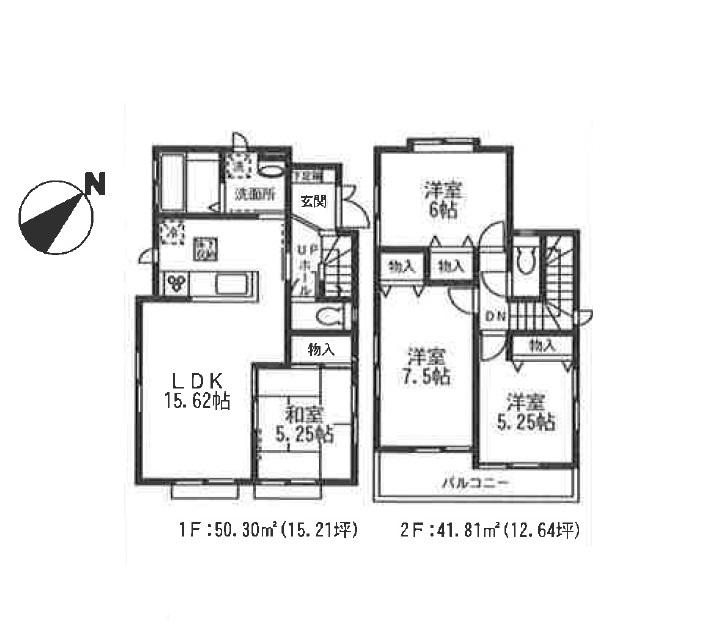 (B issue), Price 43,800,000 yen, 4LDK, Land area 110.17 sq m , Building area 92.11 sq m
(B号)、価格4380万円、4LDK、土地面積110.17m2、建物面積92.11m2
Location
|






















