New Homes » Kanto » Kanagawa Prefecture » Kawasaki City Tama-ku
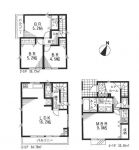 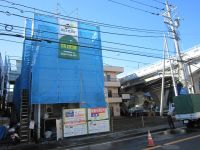
| | Kawasaki City, Kanagawa Prefecture Tama-ku, 神奈川県川崎市多摩区 |
| Odakyu line "Noborito" walk 5 minutes 小田急線「登戸」歩5分 |
| ● "Shinjuku" in Nambu to "Machida", "Tachikawa" access to each district to "Kawasaki" is also good ● a busy morning and late returning home at the time also glad station a 5-minute walk in the Odakyu line! ● comfortable TES gas floor heating of warm from the foot ●小田急線で「新宿」「町田」へ南武線で「立川」「川崎」へ各方面へのアクセスも良好●忙しい朝や遅い帰宅時も嬉しい駅徒歩5分!●足元からポカポカの快適TESガス床暖房 |
| ■ □ ■ □ ■ □ ■ □ ■ □ ■ □ ■ □ ■ □ ■ □ ■ □ ■ □ ■ □ ■ □ ■ □ ■ □ ■ □ ■ □ ■ □ ■ □ ■ Facility, Specifications » ◆ All room pair glass ◆ Living floor heating ◆ Bathroom 1 pyeong type with dryer ◆ Dishwasher & water purifier kitchen ◆ Extension possible guarantee for a fee maintenance to the building 20 years ● summer should be raised in the fireworks of the Tama River. ● Tama River is I am happy is to love Jokingu so close. ● You can preview any time ● For details, [Free dial] Until 0800-602-5816, Please not hesitate to contact us. ■□■□■□■□■□■□■□■□■□■□■□■□■□■□■□■□■□■□■□■設備、仕様≫◆全居室ペアガラス ◆リビング床暖房 ◆乾燥器付き1坪タイプの浴室◆食洗器&浄水器付きキッチン ◆有償メンテナンスで建物20年まで延長保証可能 ●夏は多摩川の花火大会で盛り上がって下さい。●多摩川が近いのでジョキング好きには嬉しいですね。●いつでも内覧できます●詳しくは【フリーダイヤル】0800-602-5816 まで、お気軽にお問い合わせ下さいませ。 |
Features pickup 特徴ピックアップ | | Measures to conserve energy / Corresponding to the flat-35S / Pre-ground survey / 2 along the line more accessible / Energy-saving water heaters / It is close to the city / System kitchen / Bathroom Dryer / Yang per good / All room storage / Flat to the station / LDK15 tatami mats or more / Washbasin with shower / Face-to-face kitchen / Toilet 2 places / Bathroom 1 tsubo or more / South balcony / Double-glazing / Warm water washing toilet seat / Underfloor Storage / The window in the bathroom / Urban neighborhood / Ventilation good / All living room flooring / Dish washing dryer / Or more ceiling height 2.5m / Water filter / Living stairs / Flat terrain / Floor heating 省エネルギー対策 /フラット35Sに対応 /地盤調査済 /2沿線以上利用可 /省エネ給湯器 /市街地が近い /システムキッチン /浴室乾燥機 /陽当り良好 /全居室収納 /駅まで平坦 /LDK15畳以上 /シャワー付洗面台 /対面式キッチン /トイレ2ヶ所 /浴室1坪以上 /南面バルコニー /複層ガラス /温水洗浄便座 /床下収納 /浴室に窓 /都市近郊 /通風良好 /全居室フローリング /食器洗乾燥機 /天井高2.5m以上 /浄水器 /リビング階段 /平坦地 /床暖房 | Price 価格 | | 40,800,000 yen ~ 47,800,000 yen 4080万円 ~ 4780万円 | Floor plan 間取り | | 4LDK 4LDK | Units sold 販売戸数 | | 5 units 5戸 | Total units 総戸数 | | 5 units 5戸 | Land area 土地面積 | | 65.59 sq m ~ 92.03 sq m (registration) 65.59m2 ~ 92.03m2(登記) | Building area 建物面積 | | 102.46 sq m ~ 110.54 sq m (measured) 102.46m2 ~ 110.54m2(実測) | Driveway burden-road 私道負担・道路 | | North About 7.6m on public roads, East side About 11.0m on public roads 北側 約7.6m公道、東側 約11.0m公道 | Completion date 完成時期(築年月) | | 2013 mid-December 2013年12月中旬 | Address 住所 | | Kawasaki City, Kanagawa Prefecture Tama-ku, Noboritoshin cho address 332 神奈川県川崎市多摩区登戸新町332番地 | Traffic 交通 | | Odakyu line "Noborito" walk 5 minutes
Odakyu line "Mukogaoka amusement" walk 13 minutes
JR Nambu Line "Nakano Island" walk 22 minutes 小田急線「登戸」歩5分
小田急線「向ヶ丘遊園」歩13分
JR南武線「中野島」歩22分
| Related links 関連リンク | | [Related Sites of this company] 【この会社の関連サイト】 | Person in charge 担当者より | | Person in charge of real-estate and building Keizo Shimada Age: 50 Daigyokai experience: I like 20 years B-grade gourmet Eating out. I will tell you shop recommended! 担当者宅建嶋田圭三年齢:50代業界経験:20年B級グルメ食べ歩きが好きです。おすすめのお店教えます! | Contact お問い合せ先 | | TEL: 0800-602-5816 [Toll free] mobile phone ・ Also available from PHS
Caller ID is not notified
Please contact the "saw SUUMO (Sumo)"
If it does not lead, If the real estate company TEL:0800-602-5816【通話料無料】携帯電話・PHSからもご利用いただけます
発信者番号は通知されません
「SUUMO(スーモ)を見た」と問い合わせください
つながらない方、不動産会社の方は
| Building coverage, floor area ratio 建ぺい率・容積率 | | Building coverage: 60%, Volume ratio: 200% 建ぺい率:60%、容積率:200% | Time residents 入居時期 | | Mid-January 2014 2014年1月中旬予定 | Land of the right form 土地の権利形態 | | Ownership 所有権 | Structure and method of construction 構造・工法 | | Wooden 2-story (framing method) 木造2階建(軸組工法) | Use district 用途地域 | | Two dwellings 2種住居 | Land category 地目 | | Residential land 宅地 | Other limitations その他制限事項 | | Regulations have by the Landscape Act, Residential land development construction regulation area, Height district, Quasi-fire zones, Shade limit Yes 景観法による規制有、宅地造成工事規制区域、高度地区、準防火地域、日影制限有 | Overview and notices その他概要・特記事項 | | Contact: Keizo Shimada, Building confirmation number: first H25SBC Make 01139Y No., other 担当者:嶋田圭三、建築確認番号:第H25SBC確01139Y号、他 | Company profile 会社概要 | | <Mediation> Minister of Land, Infrastructure and Transport (1) No. 008243 (Ltd.) USTRUST (Us Trust) Kawasaki Miyamaedaira shop Yubinbango216-0007 Kawasaki City, Kanagawa Prefecture Miyamae-ku, Kodai 2-4-5 MC Plaza 202 <仲介>国土交通大臣(1)第008243号(株)USTRUST(アストラスト)川崎宮前平店〒216-0007 神奈川県川崎市宮前区小台2-4-5 MCプラザ202 |
Floor plan間取り図 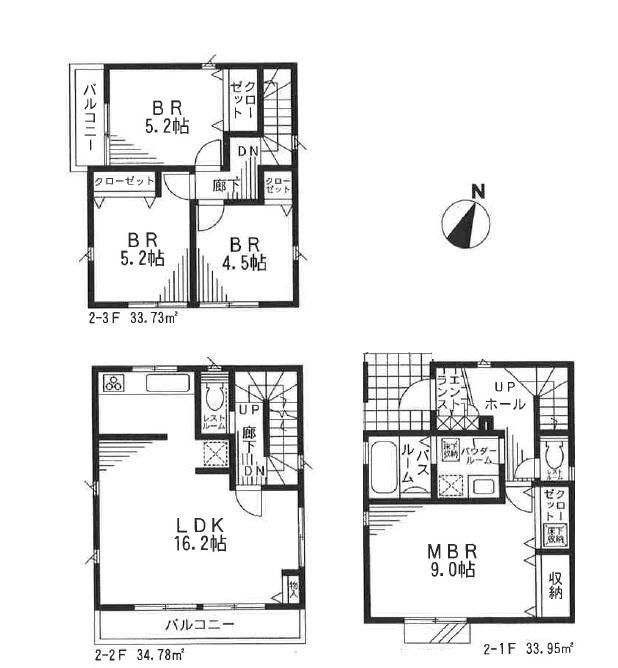 About 4 minutes of video you can see.
約4分間の動画がご覧頂けます。
Local photos, including front road前面道路含む現地写真 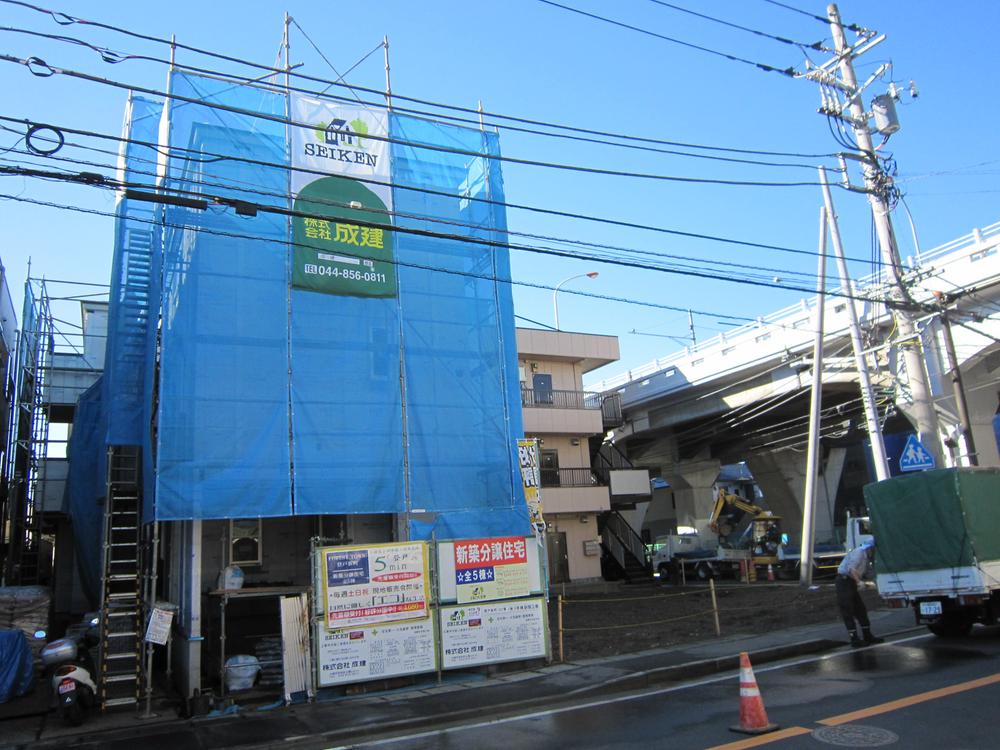 5 Building appearance
5号棟外観
Livingリビング 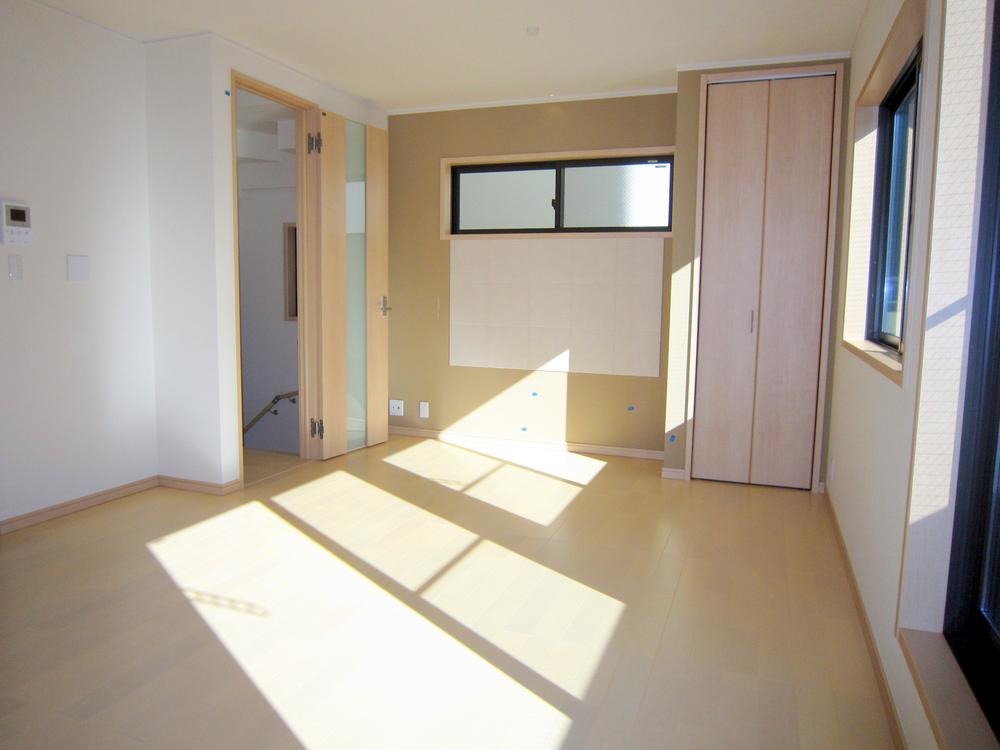 LDK also increases likely relaxation time of family reunion. Building 2
家族団らんの時間も増えそうなくつろぎのLDK。2号棟
Kitchenキッチン 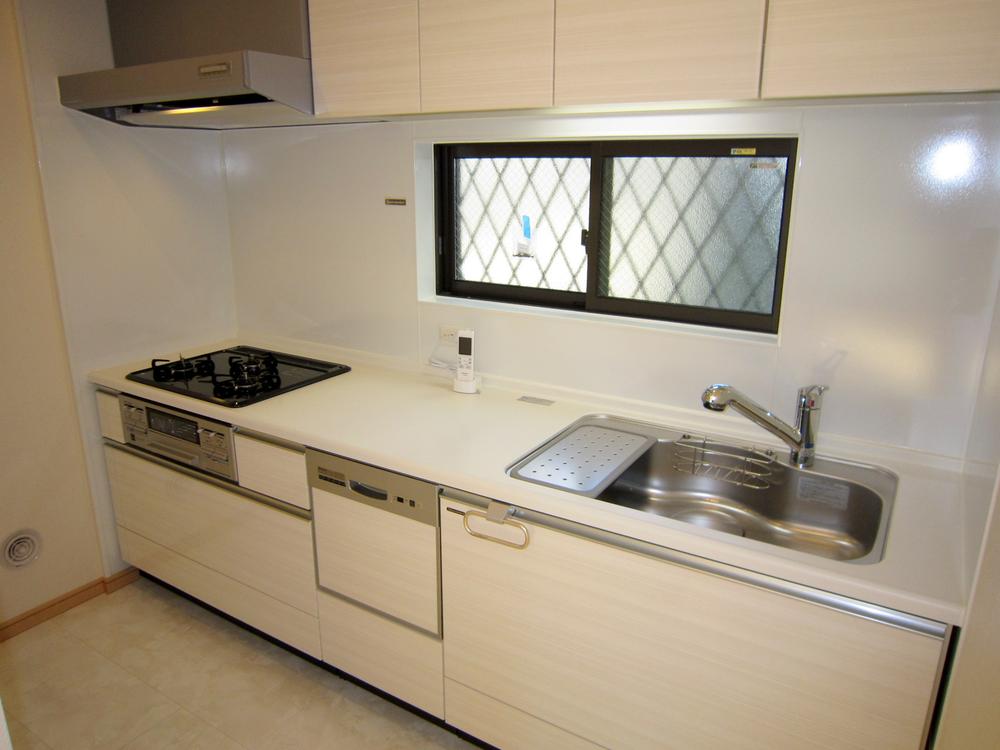 Support the busy mom in the dishwasher dryer. Building 2
食器洗浄乾燥機付で忙しいママをサポート。2号棟
Floor plan間取り図 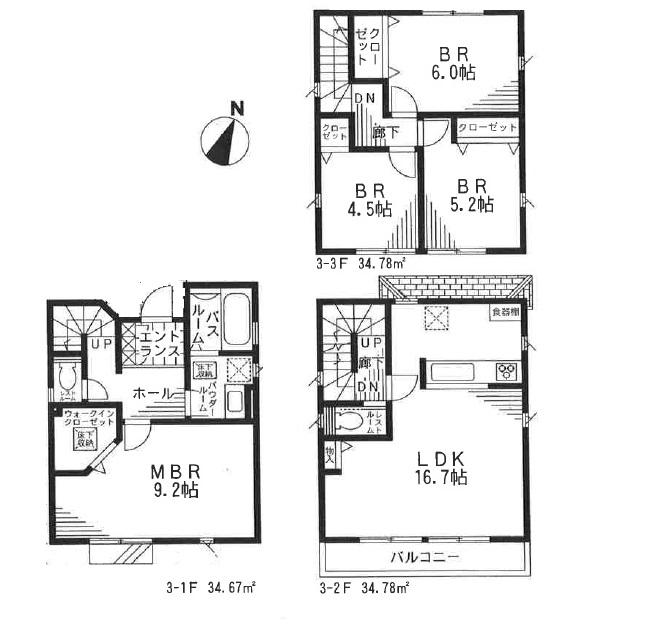 (3 Building), Price 40,800,000 yen, 4LDK, Land area 92.03 sq m , Building area 104.23 sq m
(3号棟)、価格4080万円、4LDK、土地面積92.03m2、建物面積104.23m2
Bathroom浴室 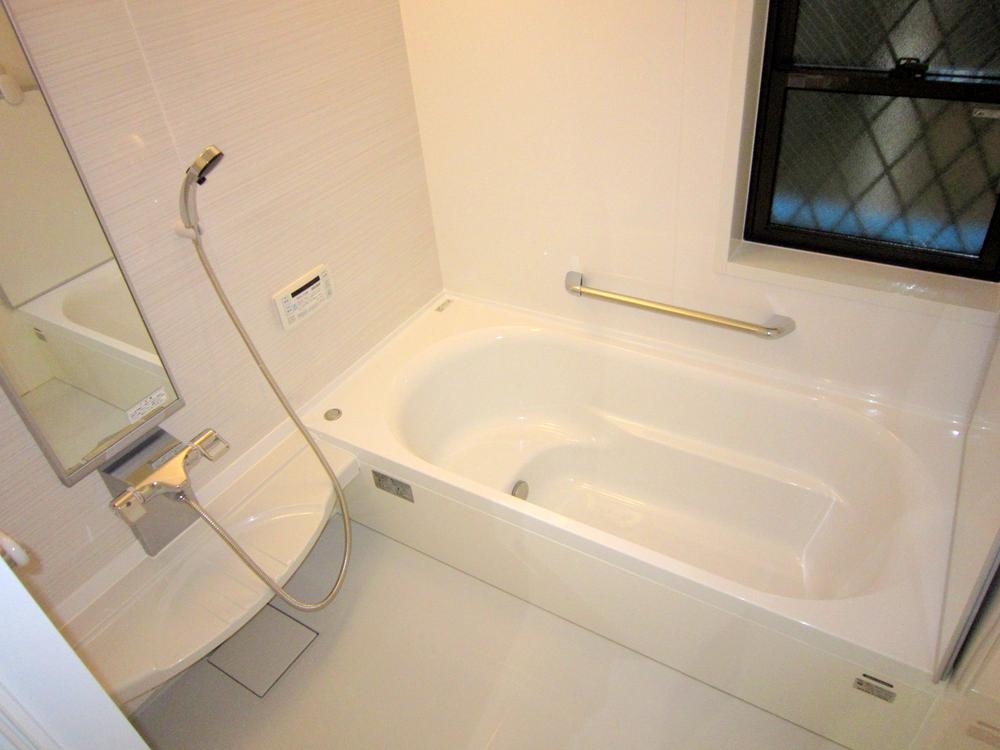 Achieve a comfortable bath time dated bathroom dryer. Building 2
浴室乾燥機付で心地よいバスタイムを実現。2号棟
Livingリビング 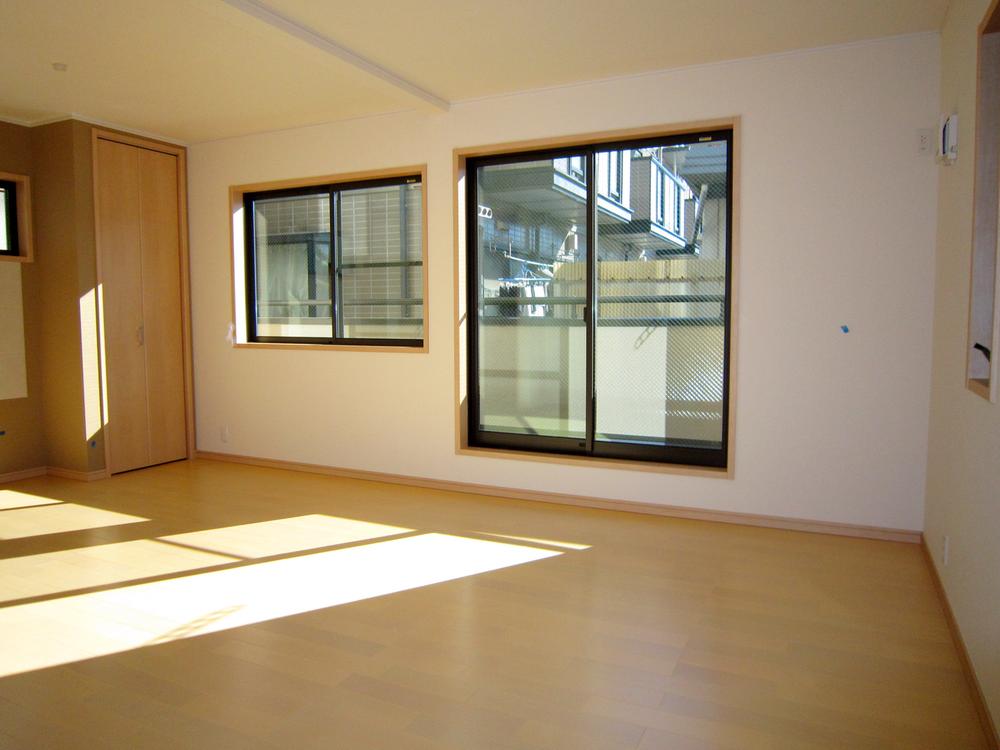 LDK also increases likely relaxation time of family reunion. Building 2
家族団らんの時間も増えそうなくつろぎのLDK。2号棟
Local appearance photo現地外観写真 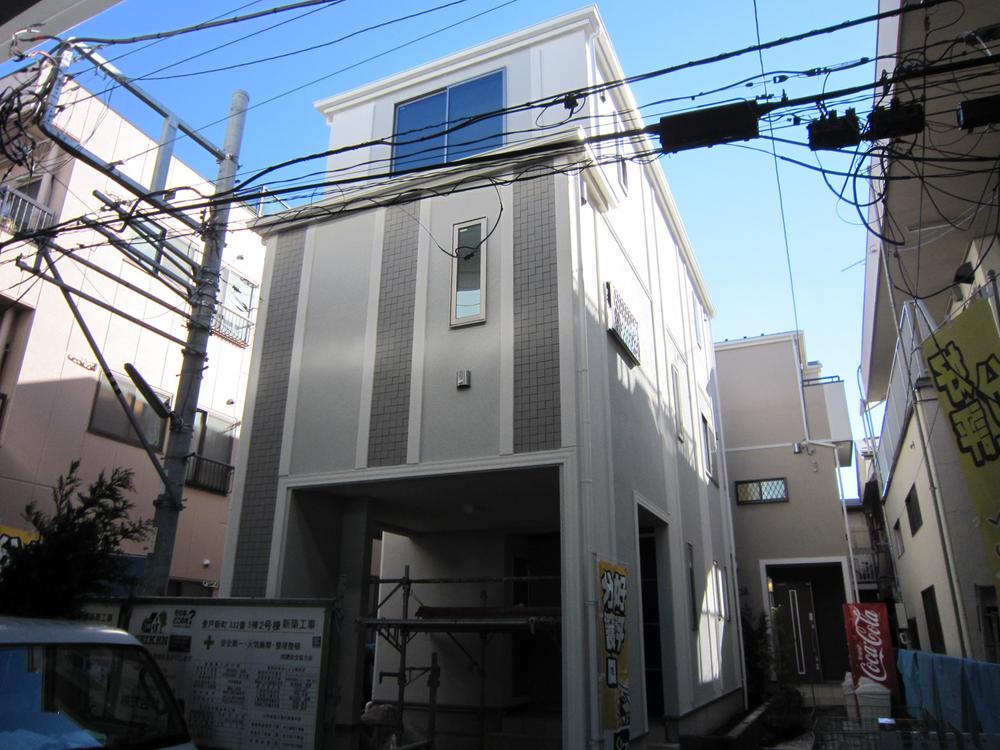 1 ・ Building 2 appearance
1・2号棟外観
Non-living roomリビング以外の居室 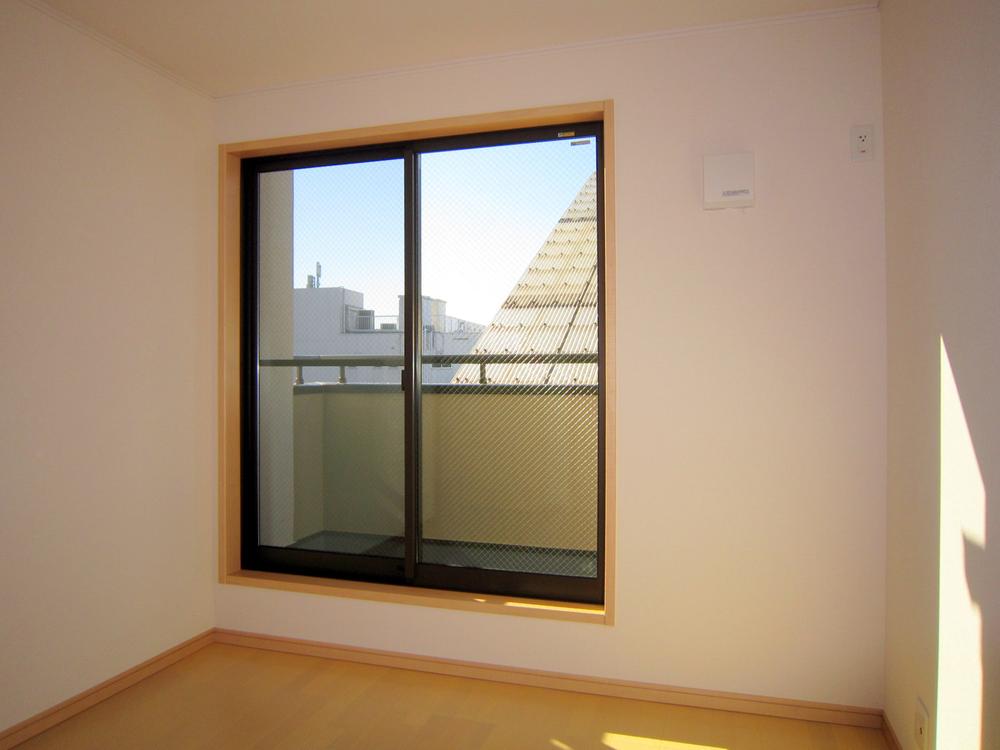 Also increases smile of your family, Bright south-facing house. Building 2
ご家族の笑顔も増える、明るい南向きの住まい。2号棟
Wash basin, toilet洗面台・洗面所 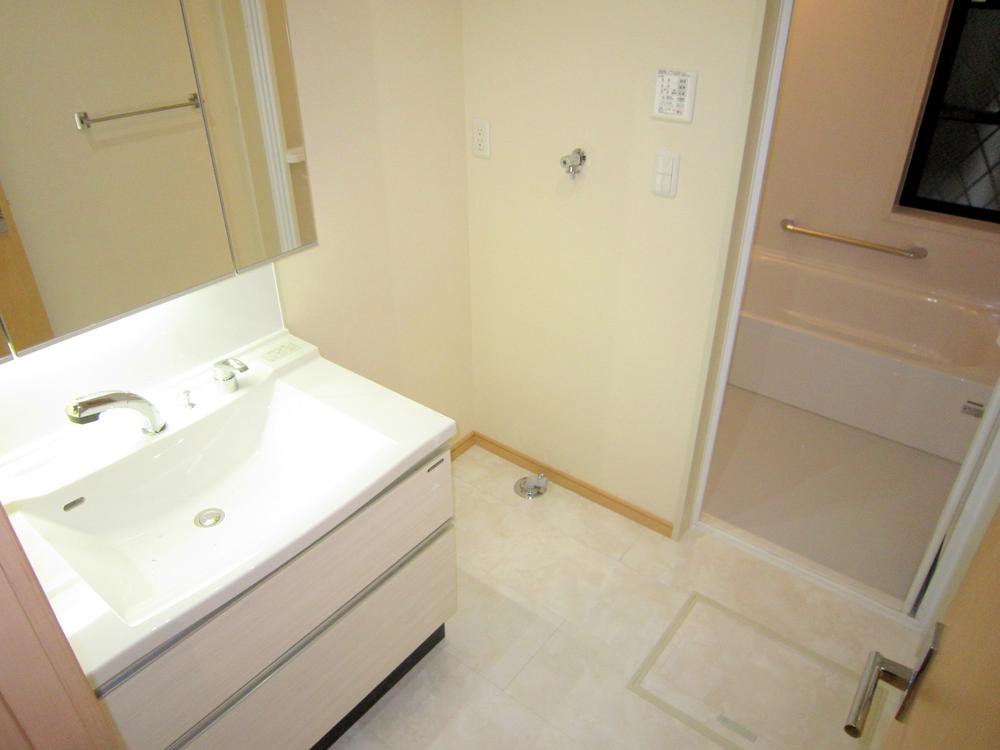 Washbasin with shower to change the living comfortable. Building 2
暮らしを快適に変えるシャワー付洗面台。2号棟
Receipt収納 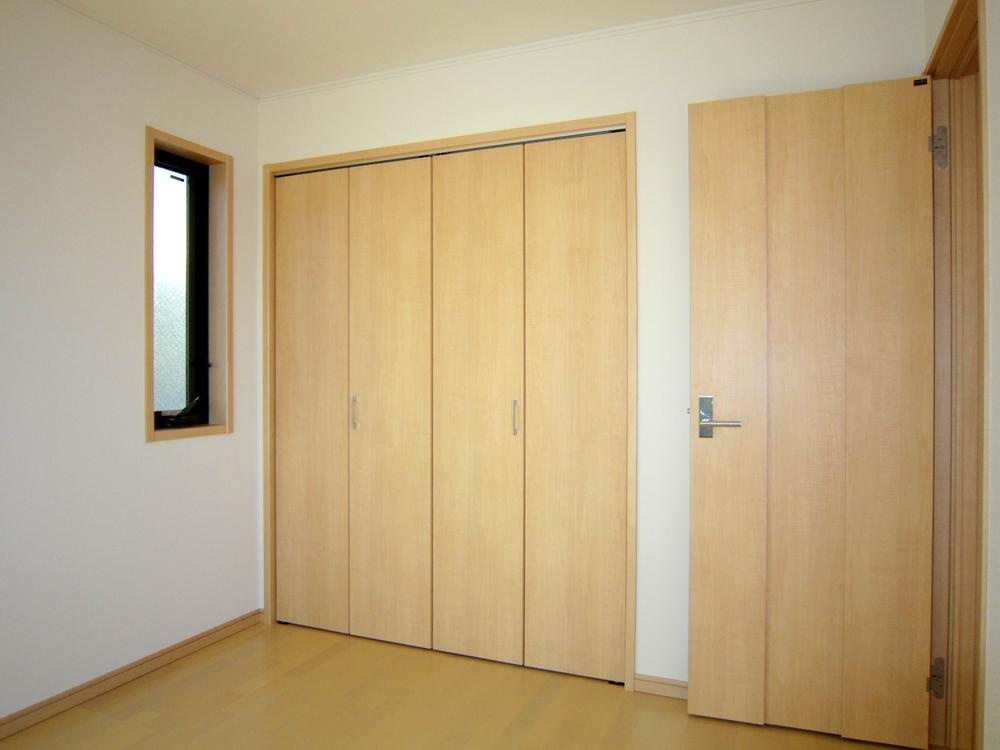 Convenient all room with storage space. Building 2
便利な全居室収納スペース付。2号棟
Toiletトイレ 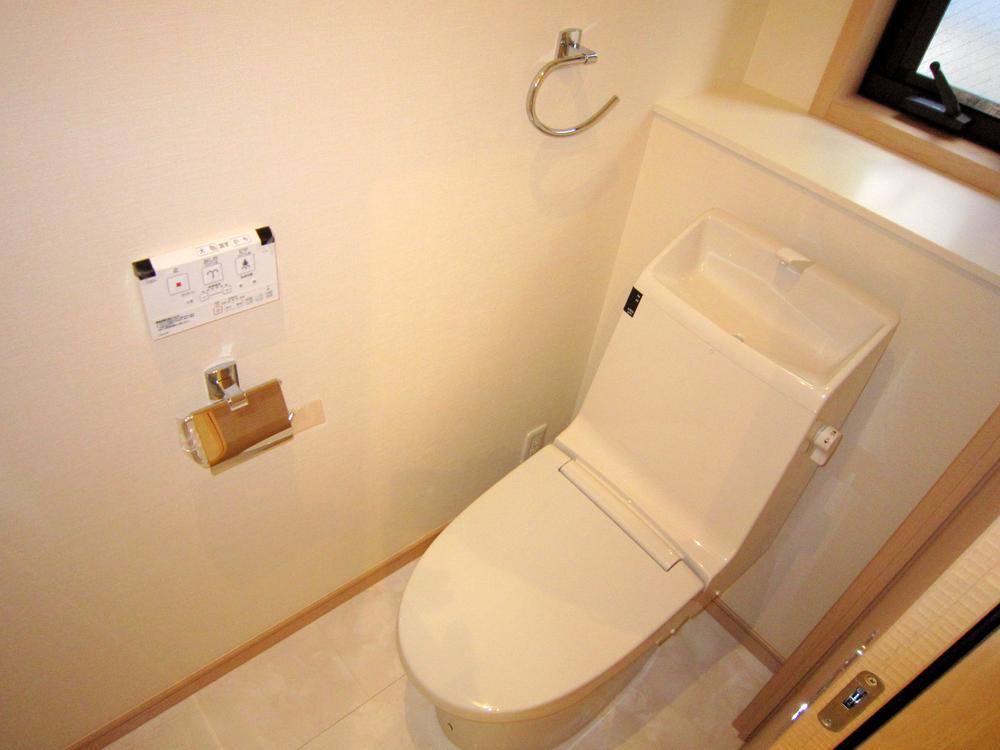 It is Naku' windows still even to the toilet.
やっぱりトイレにも窓がなくっちゃ。
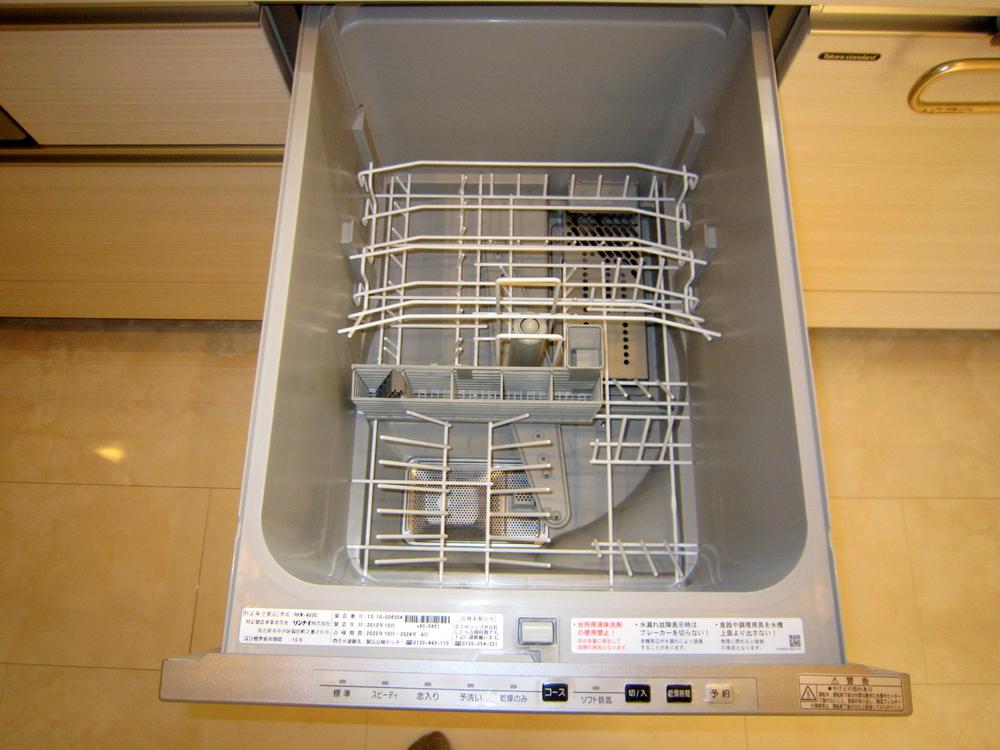 Other Equipment
その他設備
Balconyバルコニー 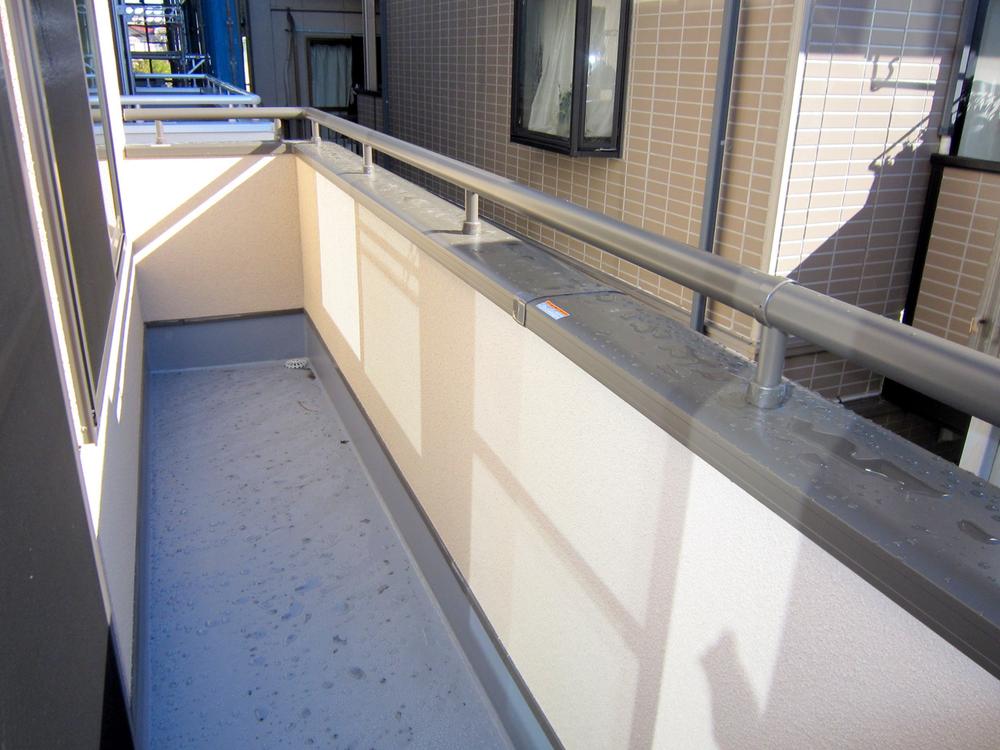 Every day of your laundry happy comfortable in the south balcony. Building 2
南バルコニーで毎日のお洗濯もラクラク快適。2号棟
View photos from the dwelling unit住戸からの眺望写真 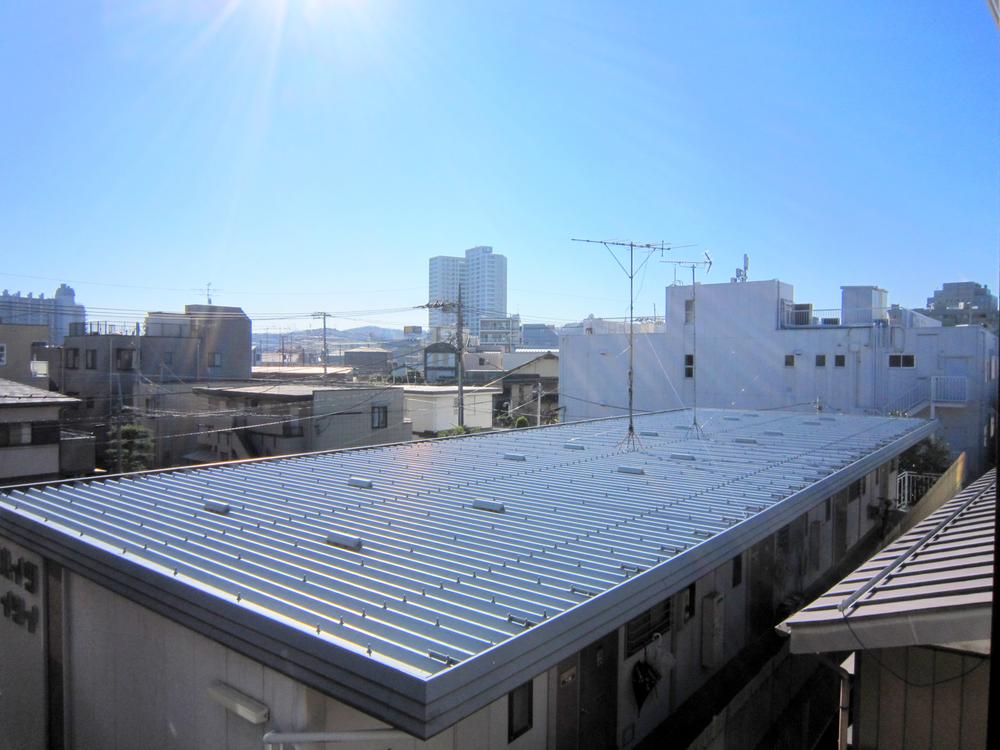 Every day of your laundry happy comfortable in the south balcony. Building 2
南バルコニーで毎日のお洗濯もラクラク快適。2号棟
Otherその他 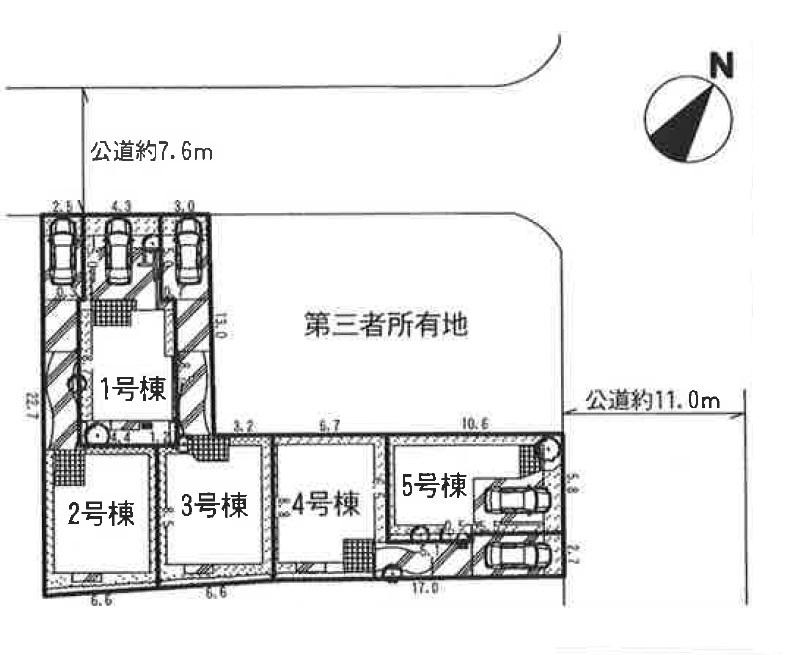 layout drawing
配置図
Floor plan間取り図 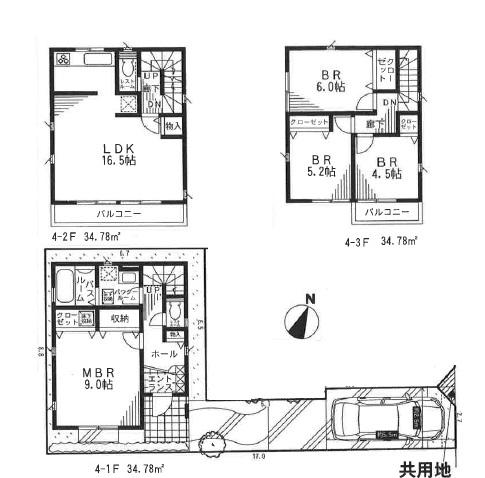 (4 Building), Price 42,800,000 yen, 4LDK, Land area 85.54 sq m , Building area 104.34 sq m
(4号棟)、価格4280万円、4LDK、土地面積85.54m2、建物面積104.34m2
Livingリビング 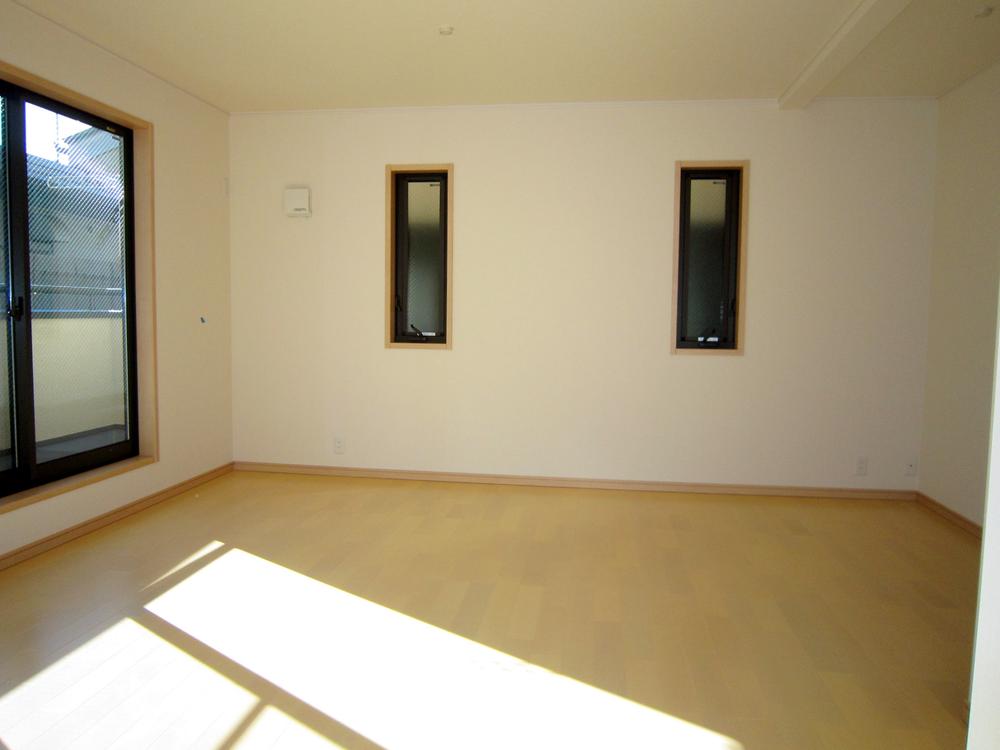 LDK also increases likely relaxation time of family reunion. Building 2
家族団らんの時間も増えそうなくつろぎのLDK。2号棟
Non-living roomリビング以外の居室 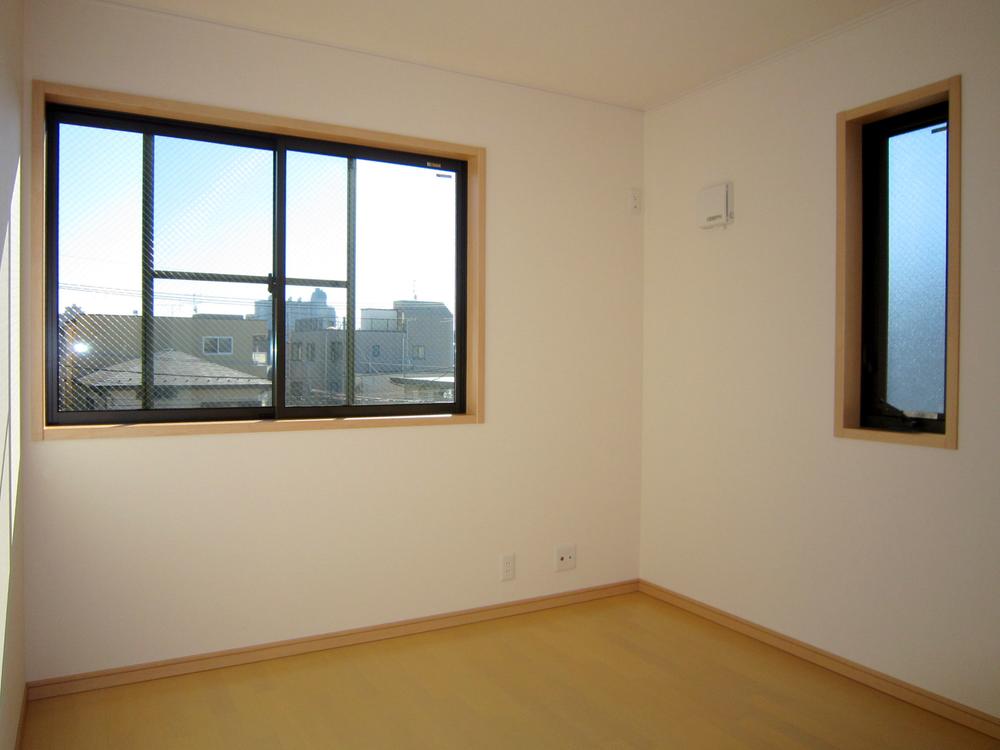 Also increases smile of your family, Bright south-facing house. Building 2
ご家族の笑顔も増える、明るい南向きの住まい。2号棟
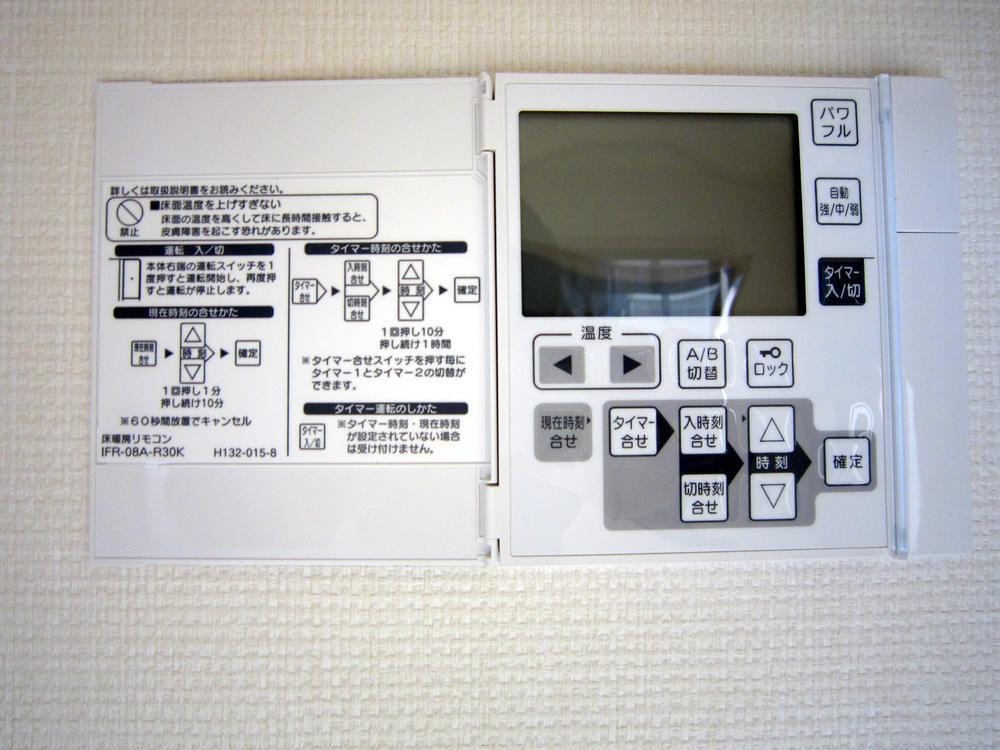 Cooling and heating ・ Air conditioning
冷暖房・空調設備
Floor plan間取り図 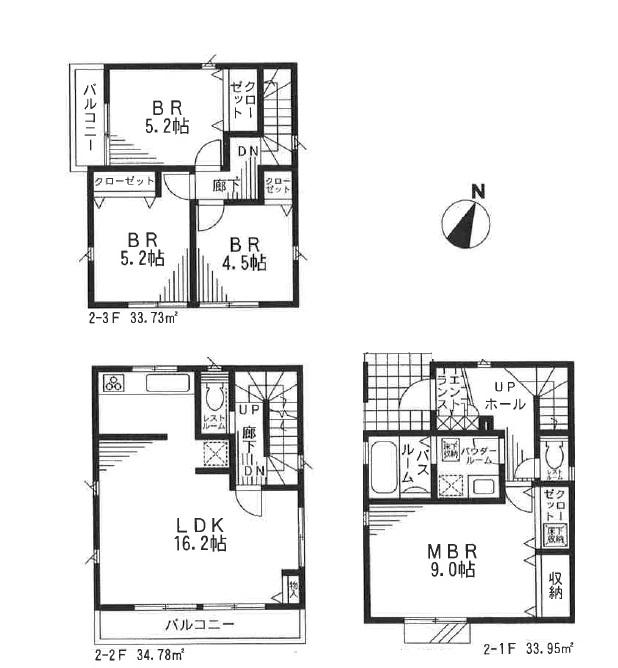 (Building 2), Price 41,800,000 yen, 4LDK, Land area 90.12 sq m , Building area 102.46 sq m
(2号棟)、価格4180万円、4LDK、土地面積90.12m2、建物面積102.46m2
Non-living roomリビング以外の居室 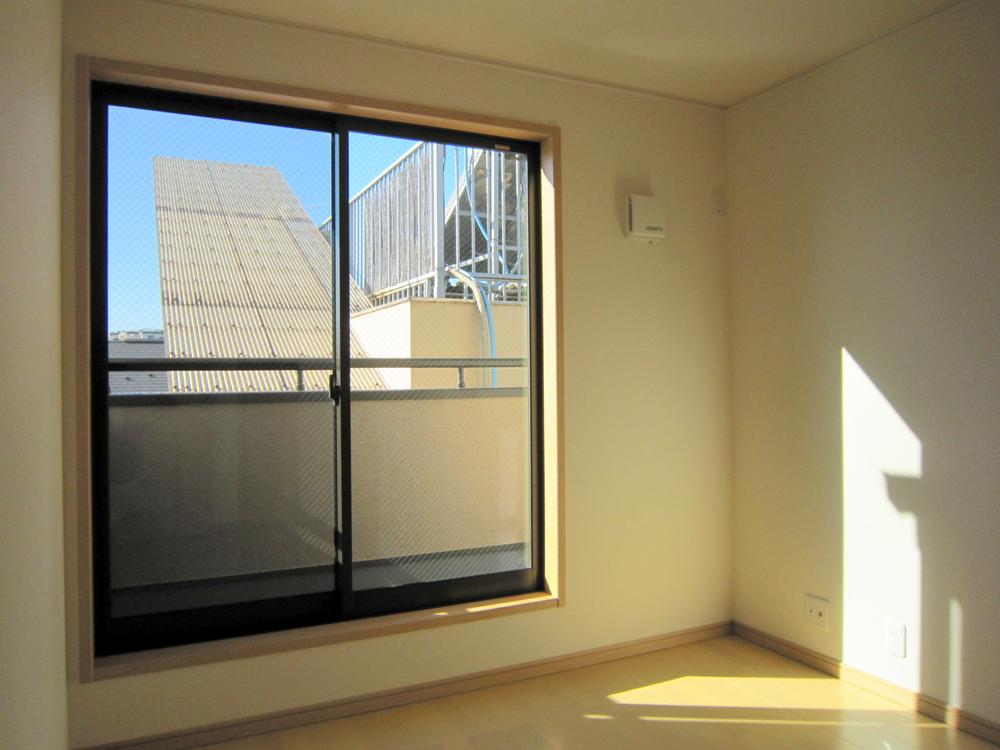 Also increases smile of your family, Bright south-facing house. Building 2
ご家族の笑顔も増える、明るい南向きの住まい。2号棟
Location
|























