New Homes » Kanto » Kanagawa Prefecture » Dais County
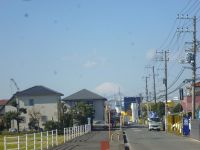 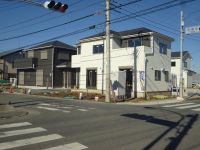
| | Kanagawa Prefecture dais gun samukawa 神奈川県高座郡寒川町 |
| JR Sagami Line "Samukawa" walk 17 minutes JR相模線「寒川」歩17分 |
| ・ South Elementary School (about 400m) Samukawa junior high school (about 1100m) You can commute with confidence on the sidewalk complete. ・ We are distributor. Kano is significantly reduce the overhead costs. Please contact us to care for more information. ・南小学校(約400m)寒川中学校(約1100m) 歩道完備で安心して通学出来ます。・弊社は販売代理です。諸経費を大幅に軽減加納です。詳細はお気にお問い合わせ下さい。 |
| ■ All eight buildings on flat ground with a sense of openness. ■ Elementary school is also safe on the sidewalk maintenance at close. ■ JR Sagami Line "Samukawa" station within walking distance. Bus stop 1 minute walk in bus use. ■ Building guarantee up to 35 years ■ Ground guarantee 10 years ■ Flat 35s standard specification ■ Good location overlooking the Mount Fuji ■開放感のある平坦地に全8棟。■小学校も至近で歩道整備で安心です。■JR相模線『寒川』駅徒歩圏。バス利用でもバス停徒歩1分。■建物保証最長35年■地盤保証10年■フラット35s標準仕様■富士山を望む好立地 |
Local guide map 現地案内図 | | Local guide map 現地案内図 | Features pickup 特徴ピックアップ | | Corresponding to the flat-35S / Pre-ground survey / Parking two Allowed / See the mountain / Facing south / System kitchen / Yang per good / All room storage / Flat to the station / A quiet residential area / LDK15 tatami mats or more / Or more before road 6m / Japanese-style room / Idyll / garden / Washbasin with shower / Face-to-face kitchen / Barrier-free / Toilet 2 places / Bathroom 1 tsubo or more / 2-story / South balcony / Double-glazing / Warm water washing toilet seat / Nantei / Underfloor Storage / The window in the bathroom / TV monitor interphone / Ventilation good / Good view / All room 6 tatami mats or more / Water filter / A large gap between the neighboring house / Flat terrain フラット35Sに対応 /地盤調査済 /駐車2台可 /山が見える /南向き /システムキッチン /陽当り良好 /全居室収納 /駅まで平坦 /閑静な住宅地 /LDK15畳以上 /前道6m以上 /和室 /田園風景 /庭 /シャワー付洗面台 /対面式キッチン /バリアフリー /トイレ2ヶ所 /浴室1坪以上 /2階建 /南面バルコニー /複層ガラス /温水洗浄便座 /南庭 /床下収納 /浴室に窓 /TVモニタ付インターホン /通風良好 /眺望良好 /全居室6畳以上 /浄水器 /隣家との間隔が大きい /平坦地 | Event information イベント情報 | | Open House (Please be sure to ask in advance) schedule / Every Saturday, Sunday and public holidays time / 10:00 ~ 17:00 ■ Your visit Campaign. ■ This property will be our agency sales. Since the expenses you can significantly reduce, Please feel free to contact us for more information. ■ We purchase our own direct. Please feel free to contact us even those who consider the place of purchase. ■ Heisei 25 December, 23 days until the (holiday), March open house held from January 4, 2014. オープンハウス(事前に必ずお問い合わせください)日程/毎週土日祝時間/10:00 ~ 17:00■ご来場キャンペーン実施中。■こちらの物件は弊社の代理販売となります。諸費用が大幅軽減できますますので、詳細はお気軽にお問い合わせ下さい。■自社直接買取りいたします。買換えをご検討の方もお気軽にご相談ください。■平成25年12月は、23日(祝)まで、平成26年1月4日よりオープンハウス開催。 | Property name 物件名 | | Libre Garden Samukawa Tabata All eight buildings リーブルガーデン 寒川町田端 全8棟 | Price 価格 | | 27,800,000 yen ~ 31,800,000 yen 2780万円 ~ 3180万円 | Floor plan 間取り | | 4LDK 4LDK | Units sold 販売戸数 | | 7 units 7戸 | Total units 総戸数 | | 8 units 8戸 | Land area 土地面積 | | 150.99 sq m ~ 196.18 sq m (measured) 150.99m2 ~ 196.18m2(実測) | Building area 建物面積 | | 105.12 sq m ~ 105.95 sq m (measured) 105.12m2 ~ 105.95m2(実測) | Driveway burden-road 私道負担・道路 | | Road width: 11m, Asphaltic pavement, East side action with sidewalk, (4 Building about 46m2, 6 Building about 50m2, 7 Building about 61m2, 8 Building there is about 38m2 site extension part. 道路幅:11m、アスファルト舗装、東側行動は歩道付、(4号棟約46m2、6号棟約50m2、7号棟約61m2、8号棟約38m2敷地延長部分がございます。 | Completion date 完成時期(築年月) | | 2013 early December 2013年12月上旬 | Address 住所 | | Kanagawa Prefecture Kōza District samukawa Tabata 989 神奈川県高座郡寒川町田端989 | Traffic 交通 | | JR Sagami Line "Samukawa" walk 17 minutes
JR Sagami Line "Kagawa" walk 21 minutes JR相模線「寒川」歩17分
JR相模線「香川」歩21分
| Person in charge 担当者より | | [Regarding this property.] We all eight buildings public of more than 45 square meters site area. Spacious grounds there is also a car space two + gardening space. 【この物件について】敷地面積45坪以上の全8棟公開致します。カースペース2台+ガーデニングスペースもある広々とした敷地。 | Contact お問い合せ先 | | (Yes) Eagle House TEL: 0800-600-0236 [Toll free] mobile phone ・ Also available from PHS
Caller ID is not notified
Please contact the "saw SUUMO (Sumo)"
If it does not lead, If the real estate company (有)イーグルハウスTEL:0800-600-0236【通話料無料】携帯電話・PHSからもご利用いただけます
発信者番号は通知されません
「SUUMO(スーモ)を見た」と問い合わせください
つながらない方、不動産会社の方は
| Sale schedule 販売スケジュール | | Weekend is in open house held. 週末オープンハウス開催中です。 | Most price range 最多価格帯 | | 27 million yen ・ 28 million yen ・ 29 million yen ・ 31 million yen (each 4 units) 2700万円台・2800万円台・2900万円台・3100万円台(各4戸) | Building coverage, floor area ratio 建ぺい率・容積率 | | Kenpei rate: 50%, Volume ratio: 100% 建ペい率:50%、容積率:100% | Time residents 入居時期 | | Consultation 相談 | Land of the right form 土地の権利形態 | | Ownership 所有権 | Structure and method of construction 構造・工法 | | Wooden 2-story (framing method) 木造2階建(軸組工法) | Construction 施工 | | One construction Co., Ltd. 一建設株式会社 | Use district 用途地域 | | Urbanization control area 市街化調整区域 | Land category 地目 | | Residential land 宅地 | Other limitations その他制限事項 | | Landscape district 景観地区 | Overview and notices その他概要・特記事項 | | Building Permits reason: land sale by the development permit, etc., Building confirmation number: first H25SBC- Make 02535H issue other 建築許可理由:開発許可等による分譲地、建築確認番号:第H25SBC-確02535H号他 | Company profile 会社概要 | | <Marketing alliance (agency)> Governor of Kanagawa Prefecture (3) No. 022724 (with) Eagle House Yubinbango253-0044 Chigasaki, Kanagawa Prefecture Shinyoung-cho 2-9 Eagle Building first floor <販売提携(代理)>神奈川県知事(3)第022724号(有)イーグルハウス〒253-0044 神奈川県茅ヶ崎市新栄町2-9 イーグルビル1階 |
Other Environmental Photoその他環境写真 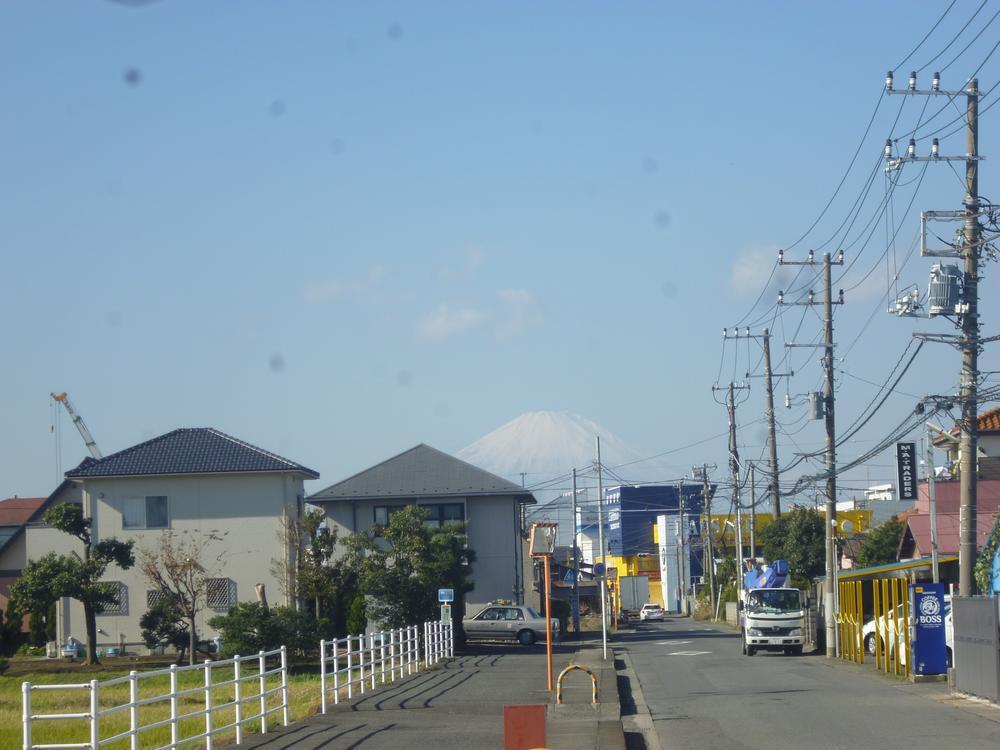 Local (11 May 2013) Shooting Under construction
現地(2013年11月)撮影 建築中
Local appearance photo現地外観写真 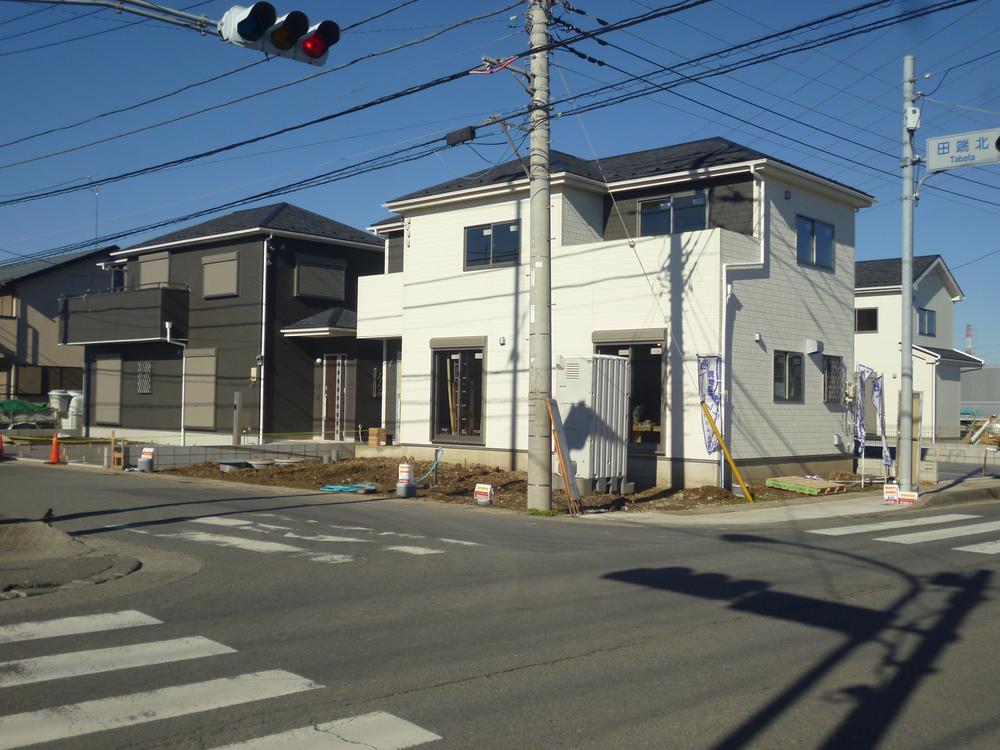 Spacious grounds Day Sense of openness Clear some floor plan 1 Building Exterior Photos
広々とした敷地 日当たり 開放感 ゆとりある間取り 1号棟外観写真
Local photos, including front road前面道路含む現地写真 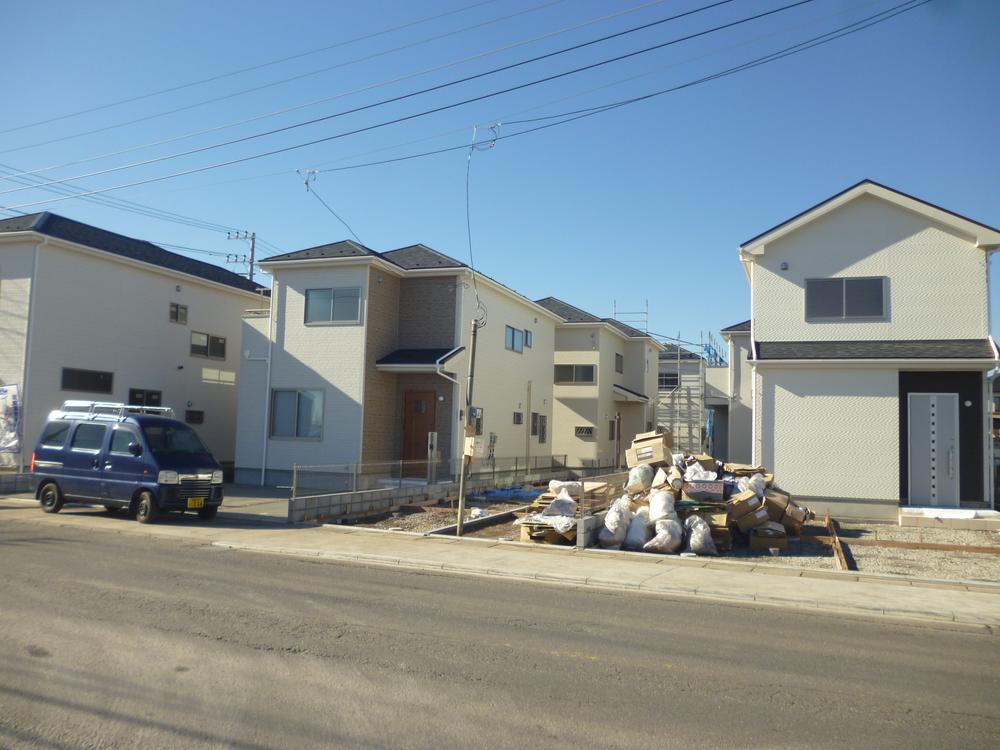 There is also scaffolding came off the field. Please feel free to visitors. 3 ・ 5 Building Exterior Photos
足場が取れた現場もございます。
お気軽にご来場下さい。 3・5号棟外観写真
Livingリビング 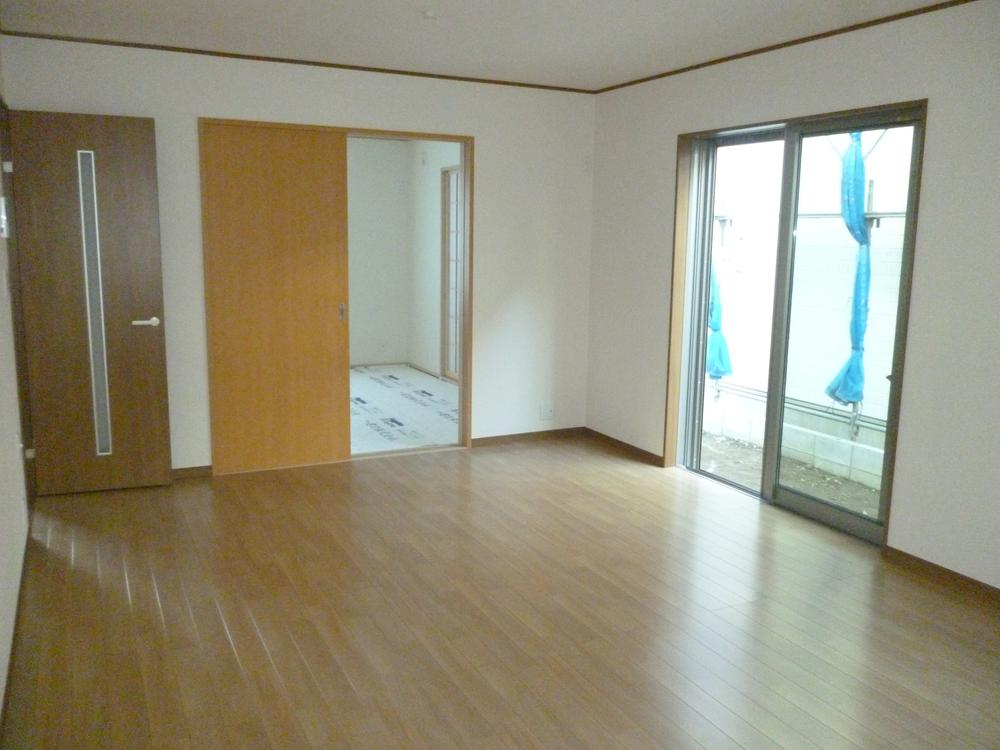 Panasonic flooring Example of construction All building face-to-face kitchen Living 16 quires more
パナソニックフローリング 施工例 全棟対面キッチン リビング16帖以上
Floor plan間取り図 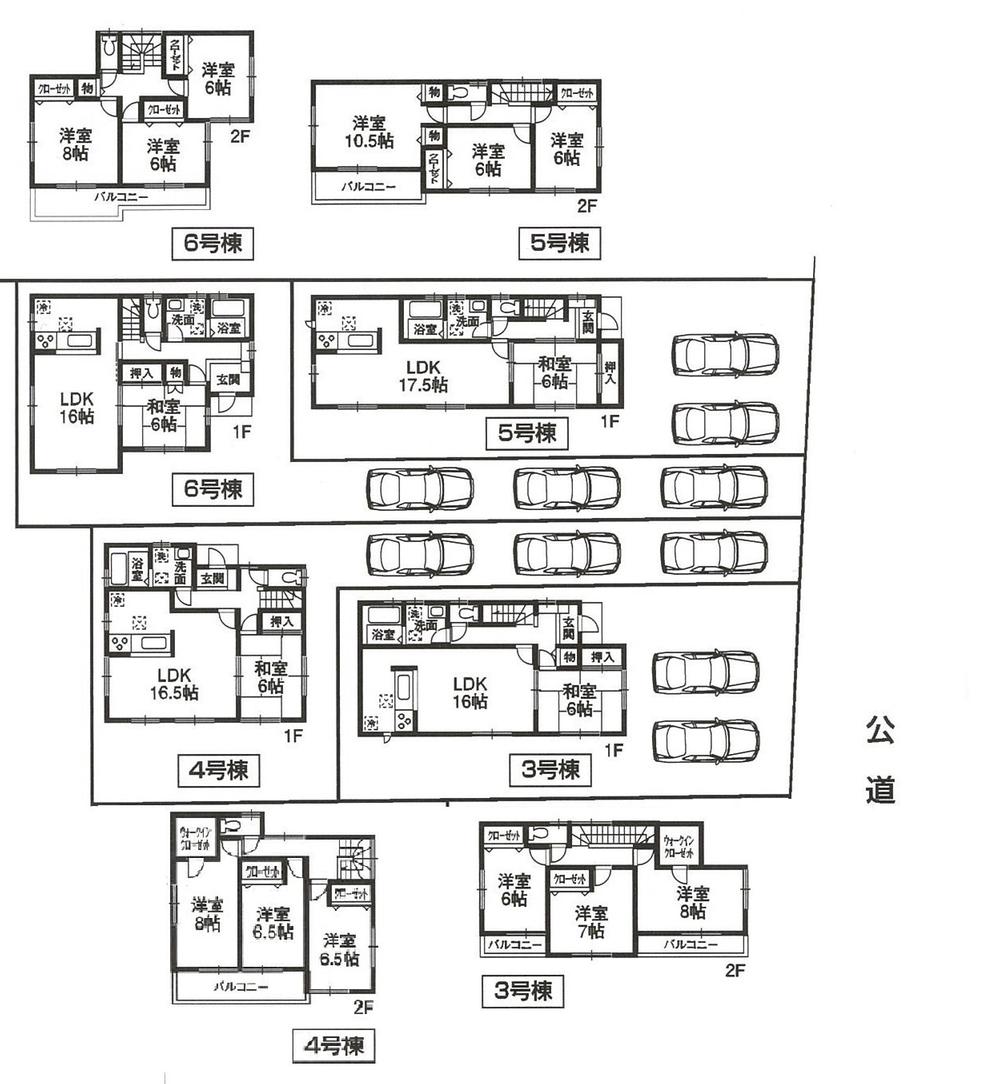 (4 ・ 6 Building), Price 28.8 million yen, 4LDK, Land area 155.93 sq m , Building area 105.95 sq m
(4・6号棟)、価格2880万円、4LDK、土地面積155.93m2、建物面積105.95m2
Rendering (appearance)完成予想図(外観) ![Rendering (appearance). Depending on the Building, West [Fuji Mountain] You can distant view.](/images/kanagawa/kozagun/1d0f880055.jpg) Depending on the Building, West [Fuji Mountain] You can distant view.
号棟によっては、西側【富士山】遠望できます。
Bathroom浴室 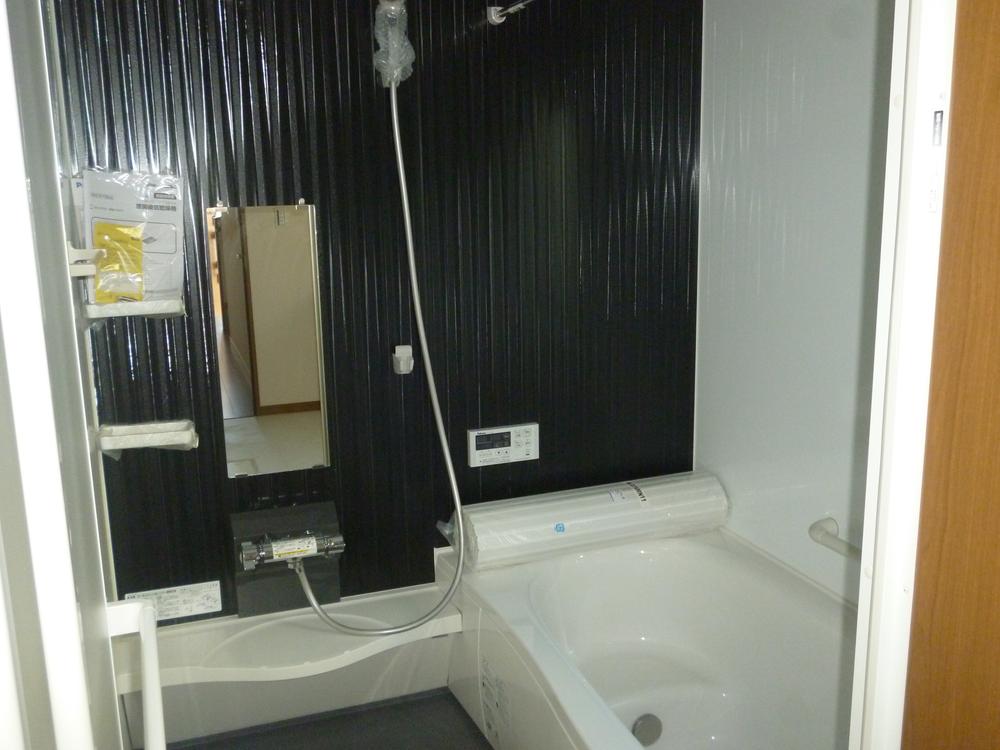 Loose type of Hitotsubo type With reheating function
一坪タイプのゆったりタイプ 追い炊き機能付き
Kitchenキッチン 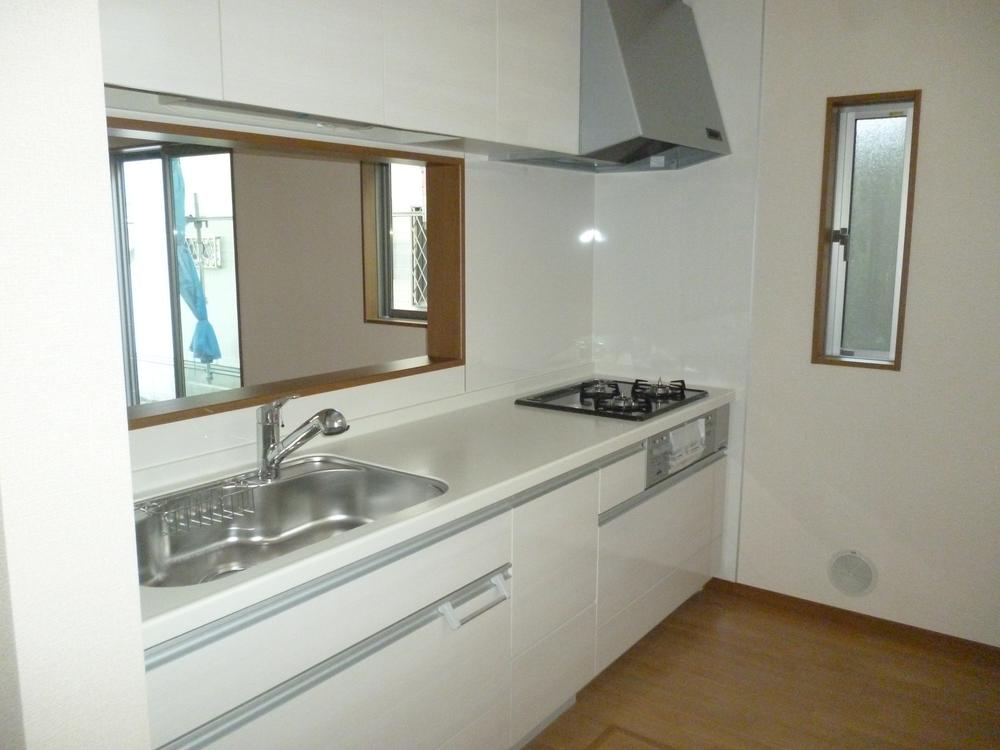 Fore over strike plus System kitchen Has become a bright kitchen there is a large lighting window in the kitchen.
フォアーストプラス システムキッチン キッチンには大きな採光窓があり明るいキッチンになっています。
Non-living roomリビング以外の居室 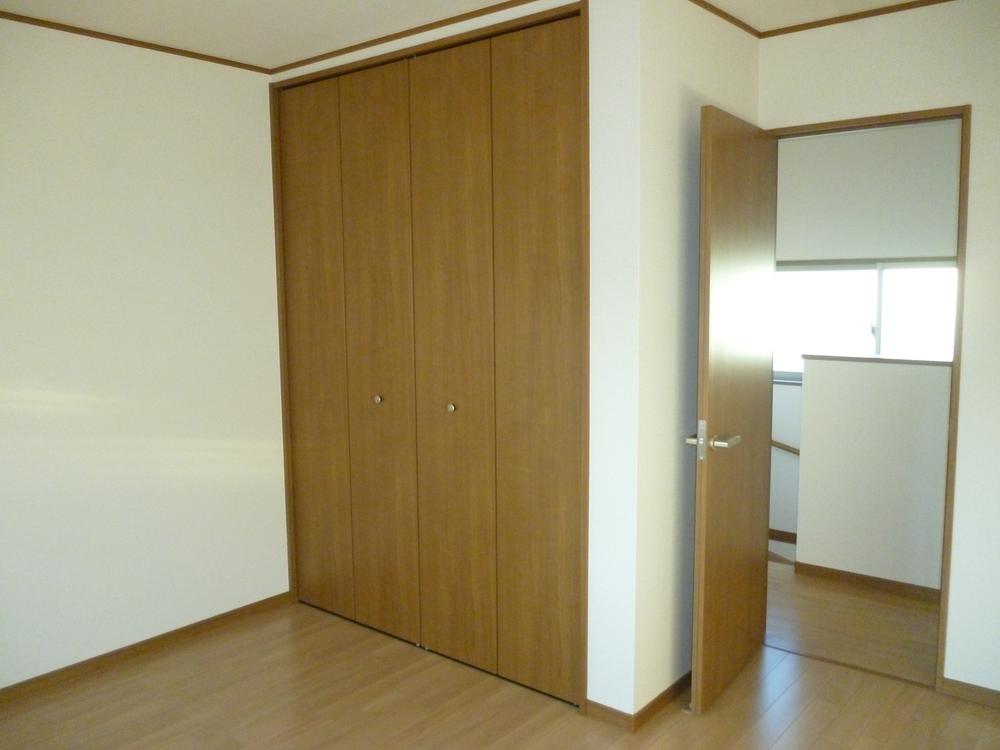 All building Japanese-style room with 6 quires Tsuzukiai type of easy-to-use living and Japanese-style room
全棟和室6帖付き 使い勝手の良いリビングと和室の続き間タイプ
Construction ・ Construction method ・ specification構造・工法・仕様 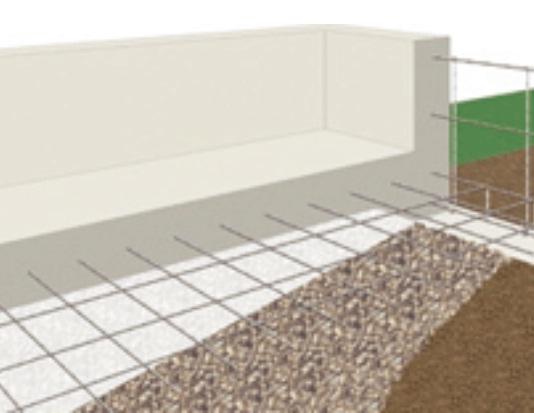 Standard adopted "rebar-filled concrete mat foundation" to the foundation in this property. Because solid foundation to cover the basis of the whole ground, It can be transmitted to the ground by dispersing a load of the building, It is possible to improve the durability and earthquake resistance against immobility subsidence. or, Because under the floor over the entire surface is concrete will also be moisture-proof measures.
当物件では基礎に「鉄筋入りコンクリートベタ基礎」を標準採用。ベタ基礎は地面全体を基礎で覆うため、建物の加重を分散して地面に伝えることができ、不動沈下に対する耐久性や耐震性を向上することができます。又、床下全面がコンクリートになるので防湿対策にもなります。
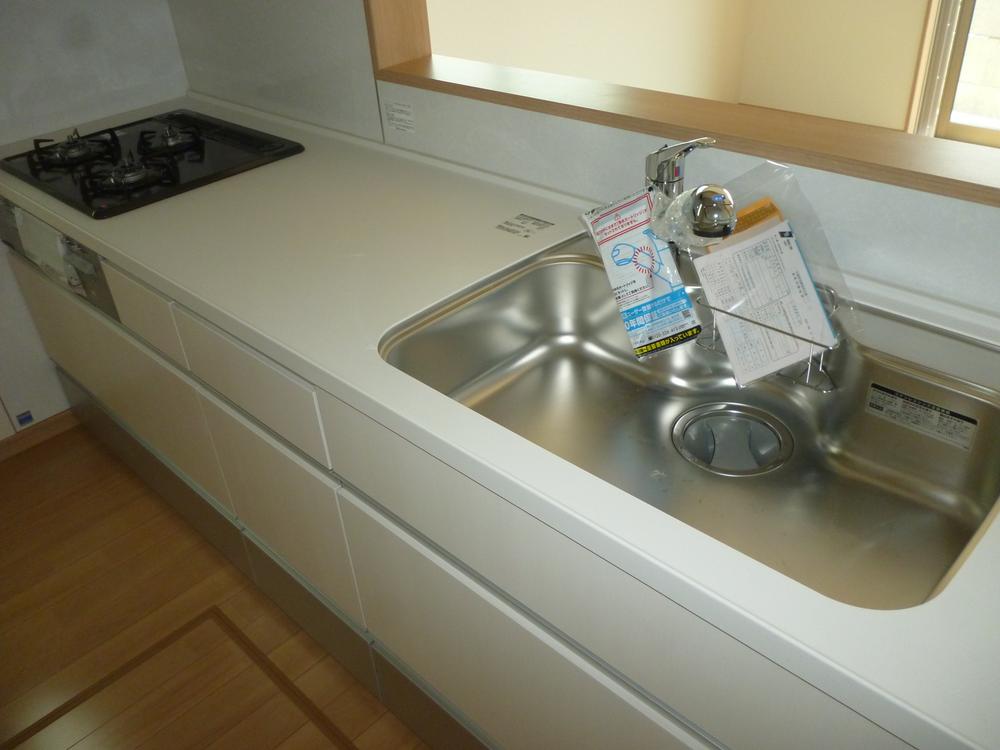 Other Equipment
その他設備
Station駅 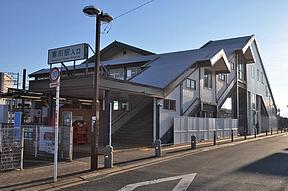 JR Sagami Line "Samukawa" Station south exit to 1360m
JR相模線『寒川』駅南口まで1360m
Rendering (introspection)完成予想図(内観) 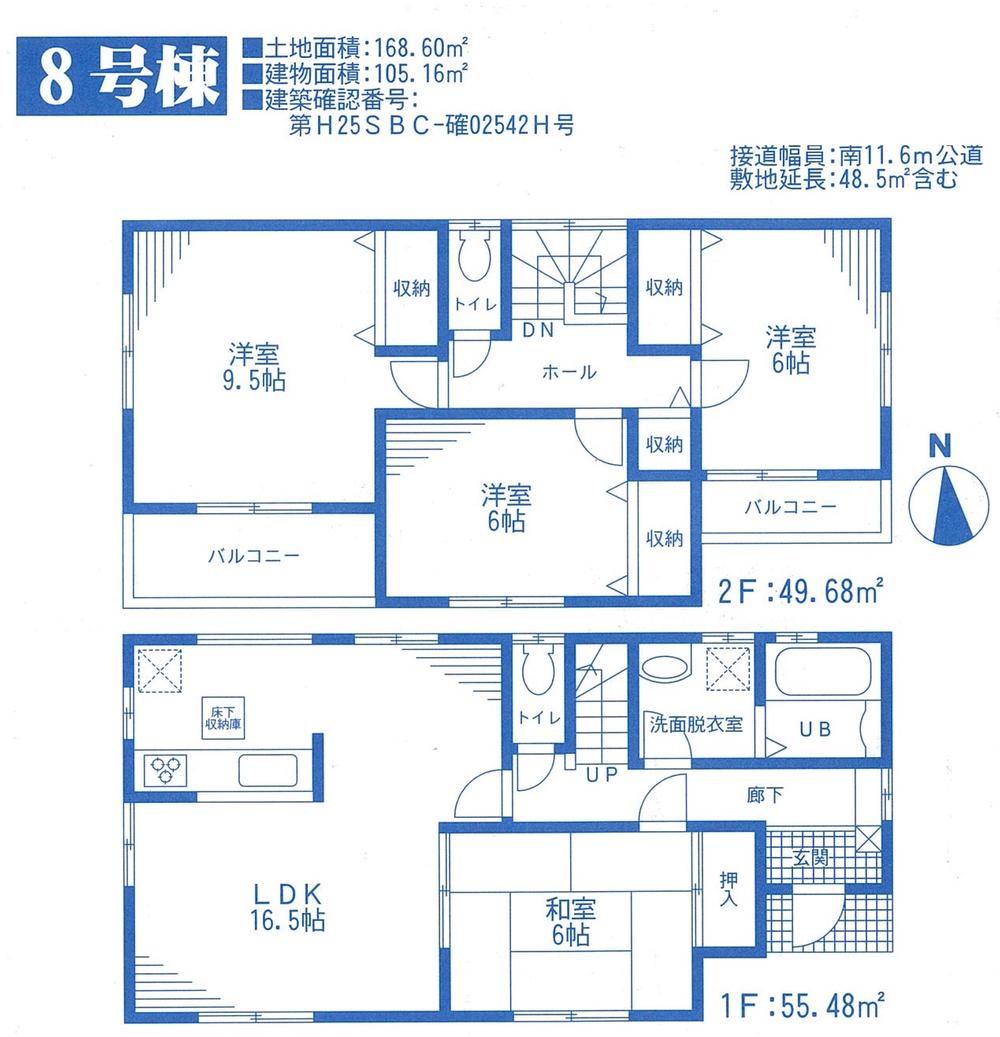 8 Building Floor
8号棟間取り
The entire compartment Figure全体区画図 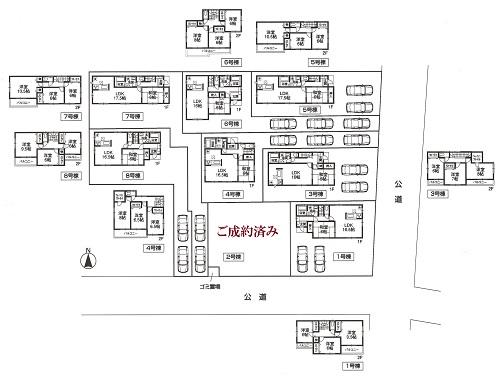 59 square meters from the site area 45 square meters Final 7 compartment
敷地面積45坪から59坪 最終7区画
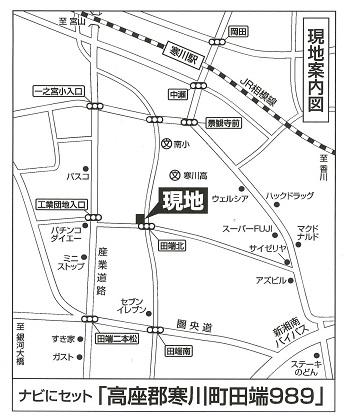 Local guide map
現地案内図
Floor plan間取り図 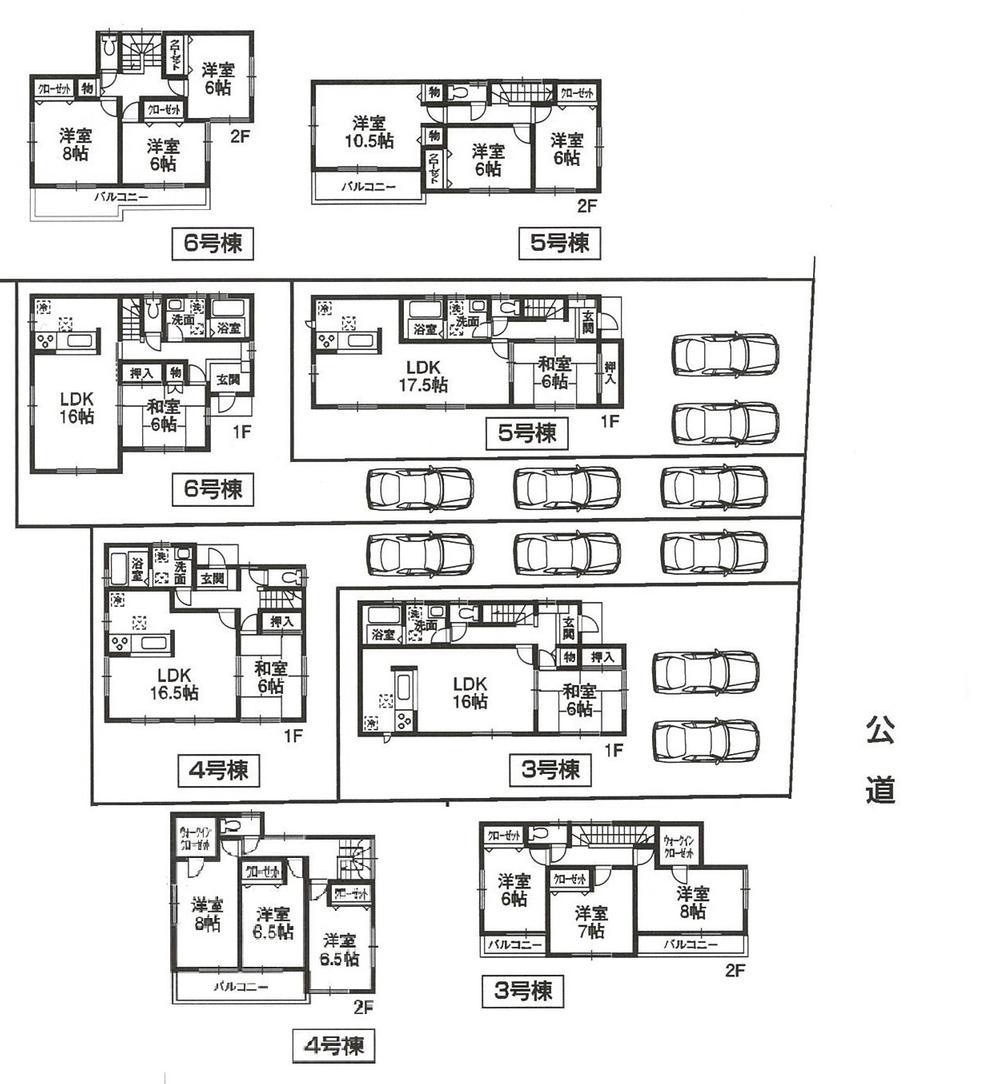 (4 ・ 6 Building), Price 28.8 million yen, 4LDK, Land area 155.93 sq m , Building area 105.95 sq m
(4・6号棟)、価格2880万円、4LDK、土地面積155.93m2、建物面積105.95m2
Construction ・ Construction method ・ specification構造・工法・仕様 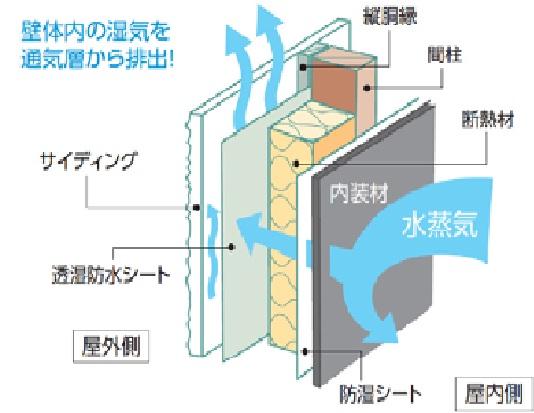 It is in this property by using the siding of ceramic based on the outer wall finish, Has adopted the "outer wall ventilation method" in which a ventilation space between the wall and the outer wall coverings. This, The moisture of the wall inside the body can be efficiently released into the outside air, To suppress the internal condensation, You can improve the durability. In the summer, The ventilation of the air layer, You can also expect the thermal barrier effect.
当物件では外壁仕上材に窯業系のサイディングを使用して、壁と外壁仕上材の間に通気スペースを設けた「外壁通気工法」を採用しています。これにより、壁体内の湿気を効率よく外気に放出でき、内部結露を抑制して、耐久性を向上させることができます。夏季には、通気層内の通風により、遮熱効果も期待できます。
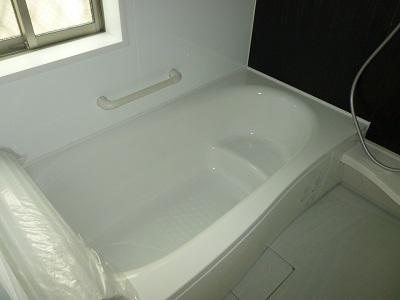 Other Equipment
その他設備
Government office役所 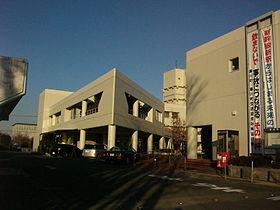 1650m until samukawa office
寒川町役場まで1650m
Construction ・ Construction method ・ specification構造・工法・仕様 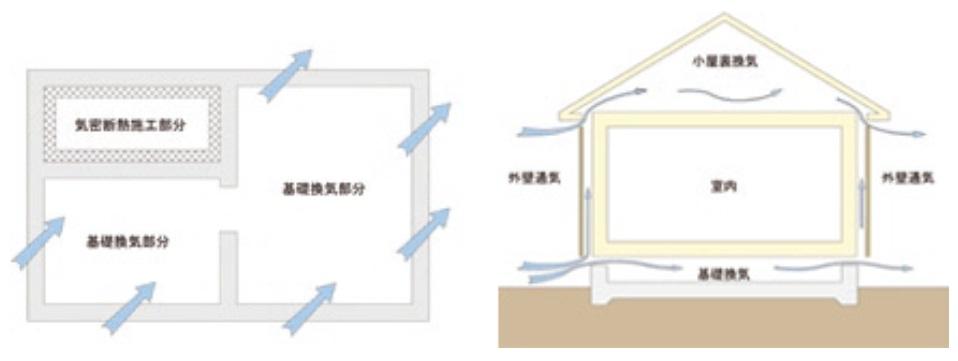 To prevent the deterioration of the building, It is important the elimination of under the floor of the moisture that cause corrosion of the structural part. In our property to the standard it adopted the "basic packing method", Of conventional construction method 1.5 ~ Exert twice the underfloor ventilation performance. To protect the foundation of the house from moisture, It works to improve the durability.
建物の劣化を防ぐには、構造部の腐食原因となる床下の湿気の排除が重要です。当物件では「基礎パッキン工法」を標準採用し、従来工法の1.5 ~ 2倍の床下換気性能を発揮。住宅の土台を湿気から守り、耐久性を向上させる働きがあります。
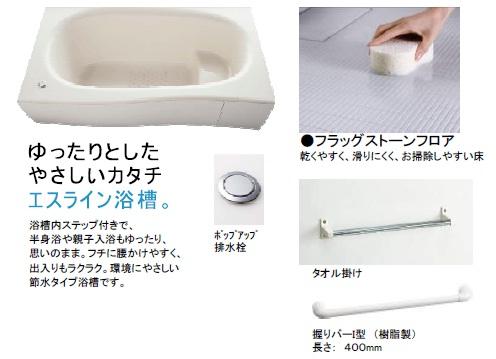 Other Equipment
その他設備
Hospital病院 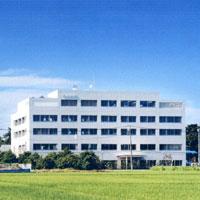 Samukawa 1700m to the hospital
寒川病院まで1700m
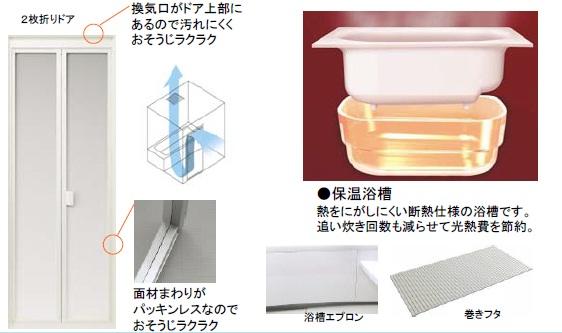 Other Equipment
その他設備
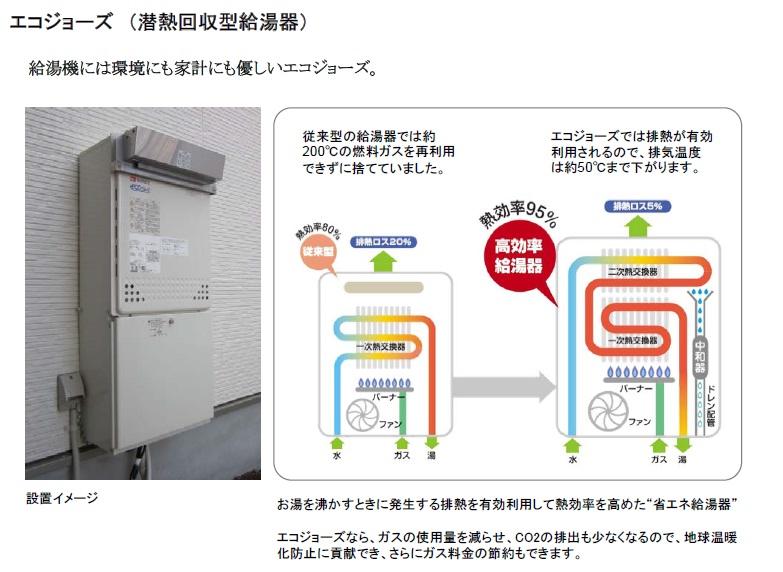 Power generation ・ Hot water equipment
発電・温水設備
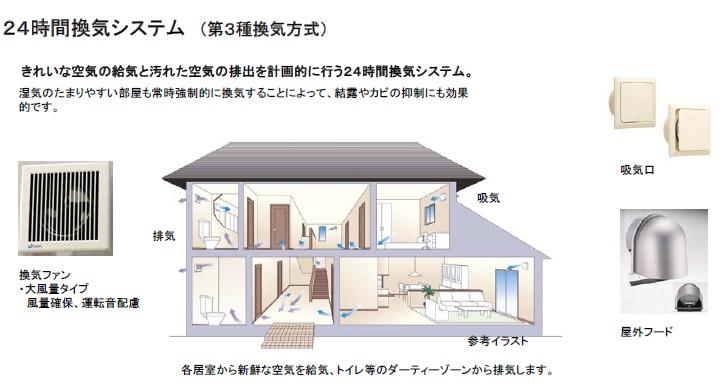 Other Equipment
その他設備
Primary school小学校 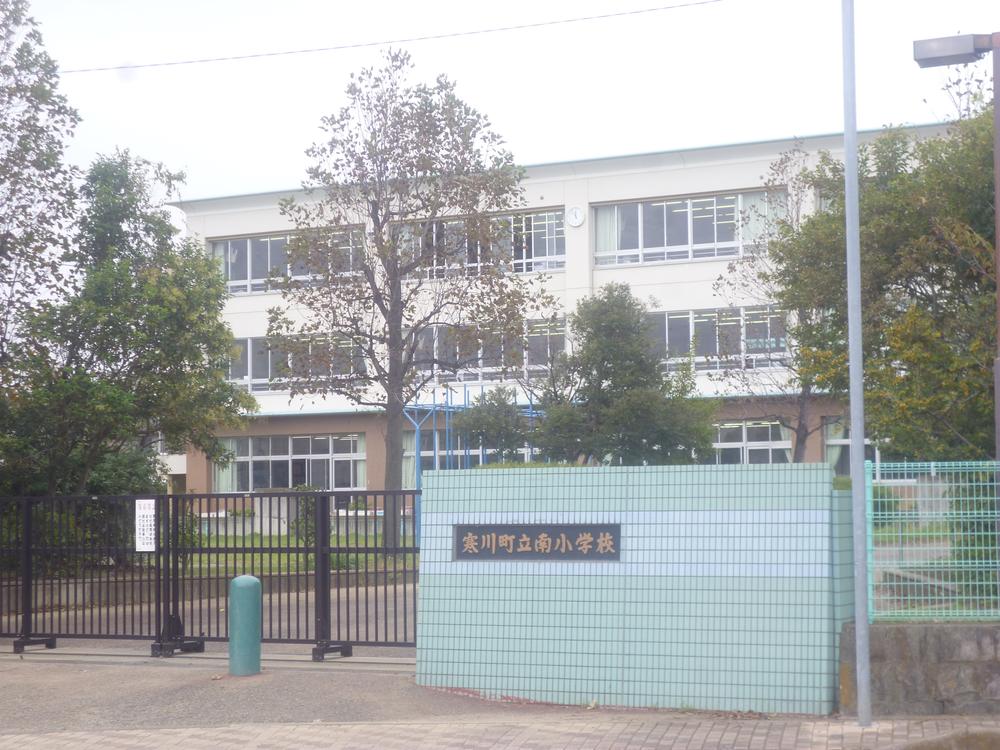 To South Elementary School 400m
南小学校まで400m
High school ・ College高校・高専 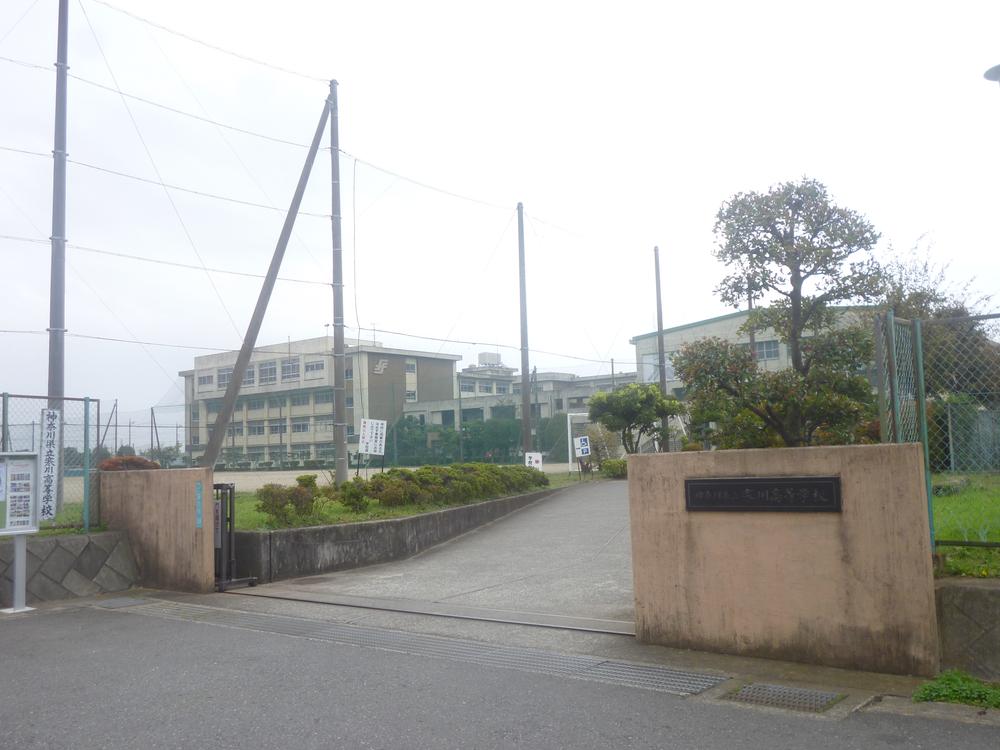 Samukawa 400m to high school
寒川高校まで400m
Location
| 






![Rendering (appearance). Depending on the Building, West [Fuji Mountain] You can distant view.](/images/kanagawa/kozagun/1d0f880055.jpg)




















