New Homes » Kanto » Kanagawa Prefecture » Dais County
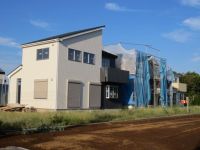 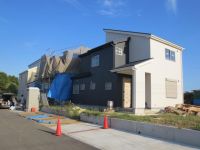
| | Kanagawa Prefecture dais gun samukawa 神奈川県高座郡寒川町 |
| JR Sagami Line "Samukawa" walk 18 minutes JR相模線「寒川」歩18分 |
| Yang per well per south field, Parking space two! 4LDK + Flat 35 Available, JIO building 10 years compensation + 10 years with compensation ground! ! 南側畑につき陽当り良好、駐車スペース2台!4LDK+フラット35利用可、JIO建物10年補償+地盤10年補償付!! |
Features pickup 特徴ピックアップ | | Parking two Allowed / 2 along the line more accessible / Facing south / System kitchen / Bathroom Dryer / Yang per good / LDK15 tatami mats or more / Shaping land / 2-story / Double-glazing / TV with bathroom / TV monitor interphone / Dish washing dryer / Walk-in closet / Water filter / All rooms are two-sided lighting 駐車2台可 /2沿線以上利用可 /南向き /システムキッチン /浴室乾燥機 /陽当り良好 /LDK15畳以上 /整形地 /2階建 /複層ガラス /TV付浴室 /TVモニタ付インターホン /食器洗乾燥機 /ウォークインクロゼット /浄水器 /全室2面採光 | Price 価格 | | 33,900,000 yen ~ 34,600,000 yen 3390万円 ~ 3460万円 | Floor plan 間取り | | 4LDK 4LDK | Units sold 販売戸数 | | 3 units 3戸 | Land area 土地面積 | | 214.19 sq m ~ 229 sq m (registration) 214.19m2 ~ 229m2(登記) | Building area 建物面積 | | 101.85 sq m ~ 101.85 sq m (registration) 101.85m2 ~ 101.85m2(登記) | Driveway burden-road 私道負担・道路 | | Road width: 5.7m, Asphaltic pavement 道路幅:5.7m、アスファルト舗装 | Completion date 完成時期(築年月) | | 2013 early December 2013年12月上旬 | Address 住所 | | Kanagawa Prefecture Kōza District samukawa Tabata 1182-5 神奈川県高座郡寒川町田端1182-5他 | Traffic 交通 | | JR Sagami Line "Samukawa" walk 18 minutes
JR Sagami Line "Kagawa" walk 21 minutes
JR Sagami Line "Miyayama" walk 39 minutes JR相模線「寒川」歩18分
JR相模線「香川」歩21分
JR相模線「宮山」歩39分
| Related links 関連リンク | | [Related Sites of this company] 【この会社の関連サイト】 | Contact お問い合せ先 | | Iwasaki Building Materials (Inc.) TEL: 0800-603-0303 [Toll free] mobile phone ・ Also available from PHS
Caller ID is not notified
Please contact the "saw SUUMO (Sumo)"
If it does not lead, If the real estate company 岩崎建材(株)TEL:0800-603-0303【通話料無料】携帯電話・PHSからもご利用いただけます
発信者番号は通知されません
「SUUMO(スーモ)を見た」と問い合わせください
つながらない方、不動産会社の方は
| Most price range 最多価格帯 | | 33 million yen (2 units) 3300万円台(2戸) | Building coverage, floor area ratio 建ぺい率・容積率 | | Kenpei rate: 50%, Volume ratio: 100% 建ペい率:50%、容積率:100% | Time residents 入居時期 | | Consultation 相談 | Land of the right form 土地の権利形態 | | Ownership 所有権 | Structure and method of construction 構造・工法 | | Wooden (panel construction) 木造(パネル工法) | Use district 用途地域 | | Urbanization control area 市街化調整区域 | Overview and notices その他概要・特記事項 | | Building Permits reason: land sale by the development permit, etc., Building confirmation number: first H25SBC- sure 00707H No. 建築許可理由:開発許可等による分譲地、建築確認番号:第H25SBC-確00707H号 | Company profile 会社概要 | | <Seller> Governor of Kanagawa Prefecture (8) No. 012196 (Corporation) All Japan Real Estate Association (Corporation) metropolitan area real estate Fair Trade Council member Iwasaki Building Materials Co., Ltd. Yubinbango259-0123 Kanagawa Prefecture Ninomiya-cho, Naka District Ninomiya 816-1 <売主>神奈川県知事(8)第012196号(公社)全日本不動産協会会員 (公社)首都圏不動産公正取引協議会加盟岩崎建材(株)〒259-0123 神奈川県中郡二宮町二宮816-1 |
Local appearance photo現地外観写真 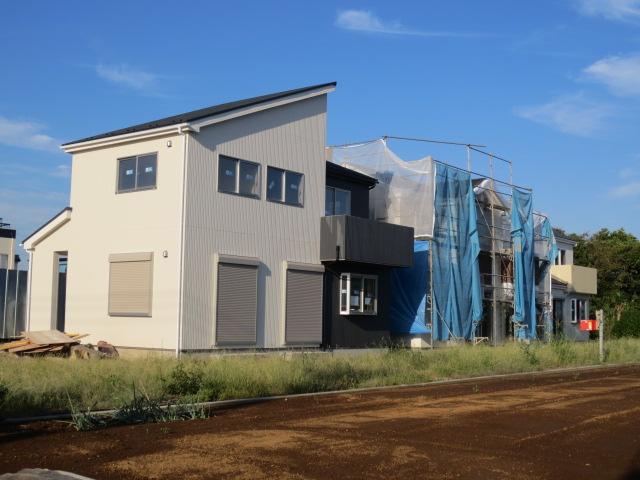 Local (September 2013) Shooting
現地(2013年9月)撮影
Local photos, including front road前面道路含む現地写真 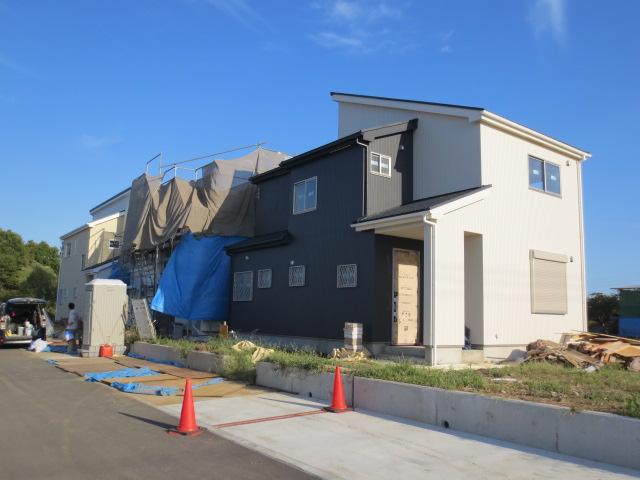 Local (September 2013) Shooting
現地(2013年9月)撮影
Kitchenキッチン 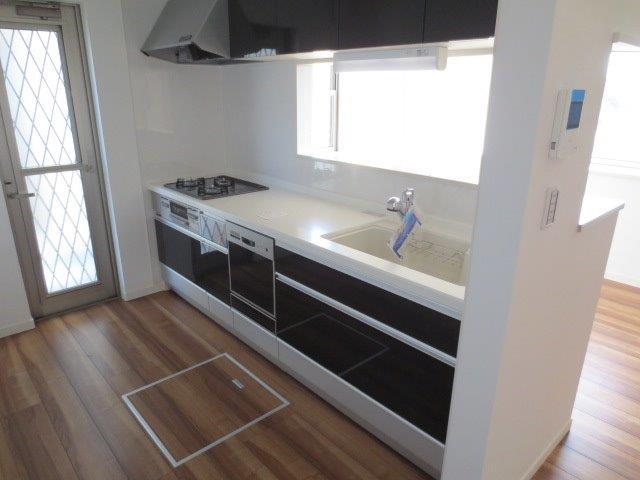 Building 2 kitchen
2号棟 キッチン
Floor plan間取り図 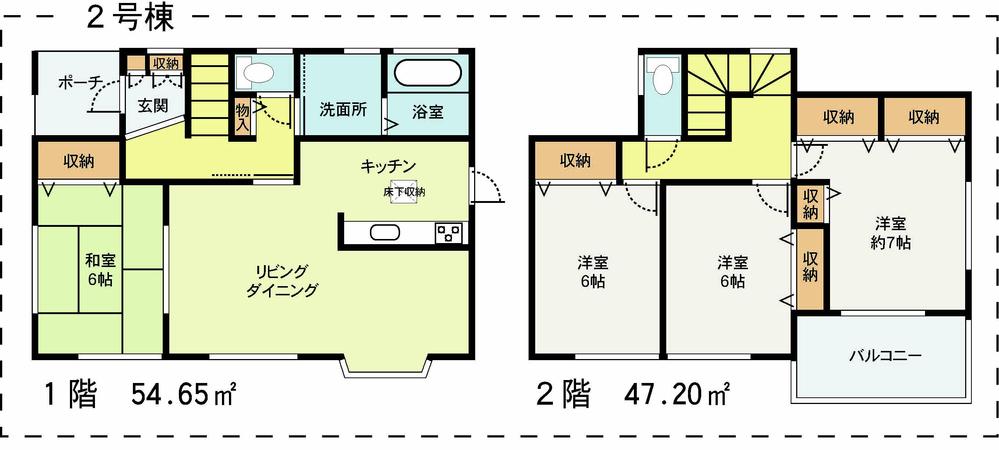 Price 33,900,000 yen, 4LDK, Land area 214.19 sq m , Building area 101.85 sq m
価格3390万円、4LDK、土地面積214.19m2、建物面積101.85m2
Livingリビング 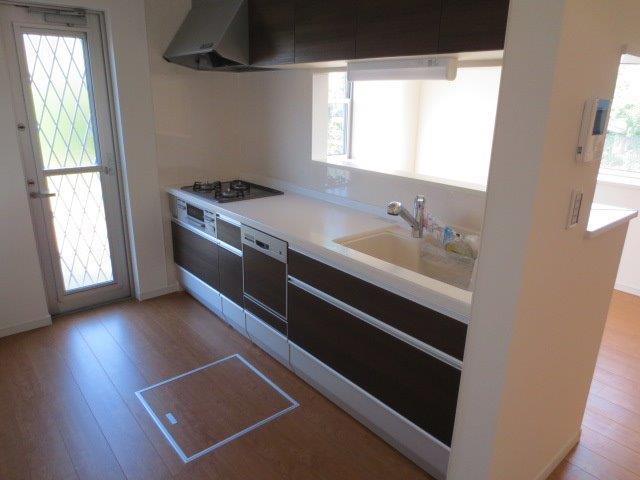 Overlooking the living room from the kitchen side
キッチン側よりリビングを望む
Bathroom浴室 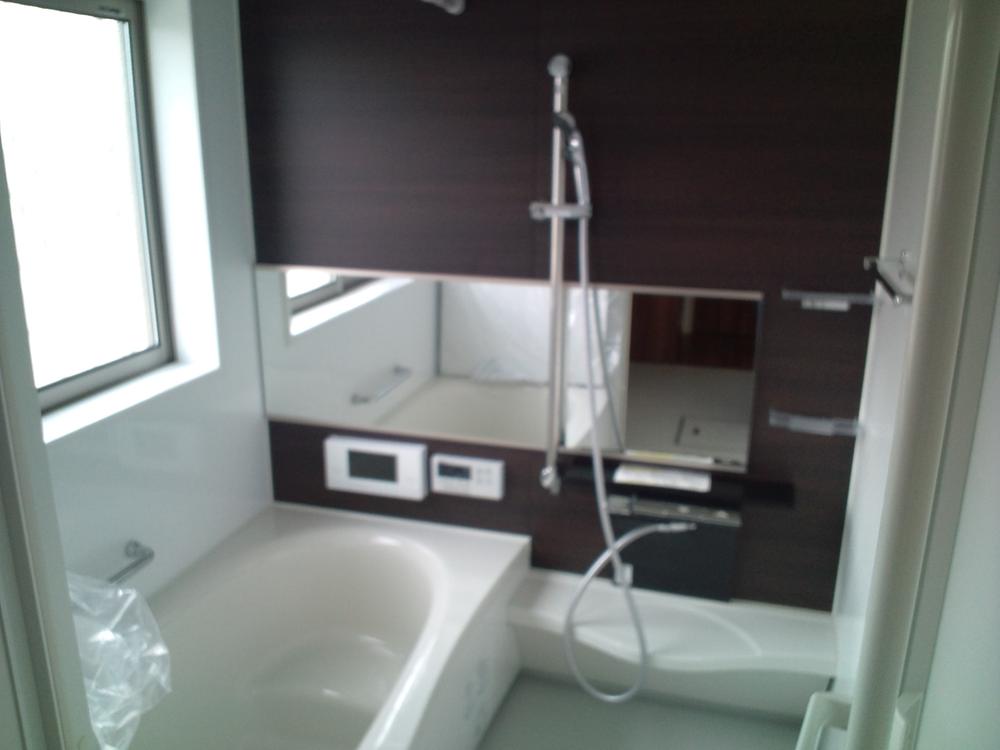 Indoor (12 May 2013) Shooting
室内(2013年12月)撮影
Non-living roomリビング以外の居室 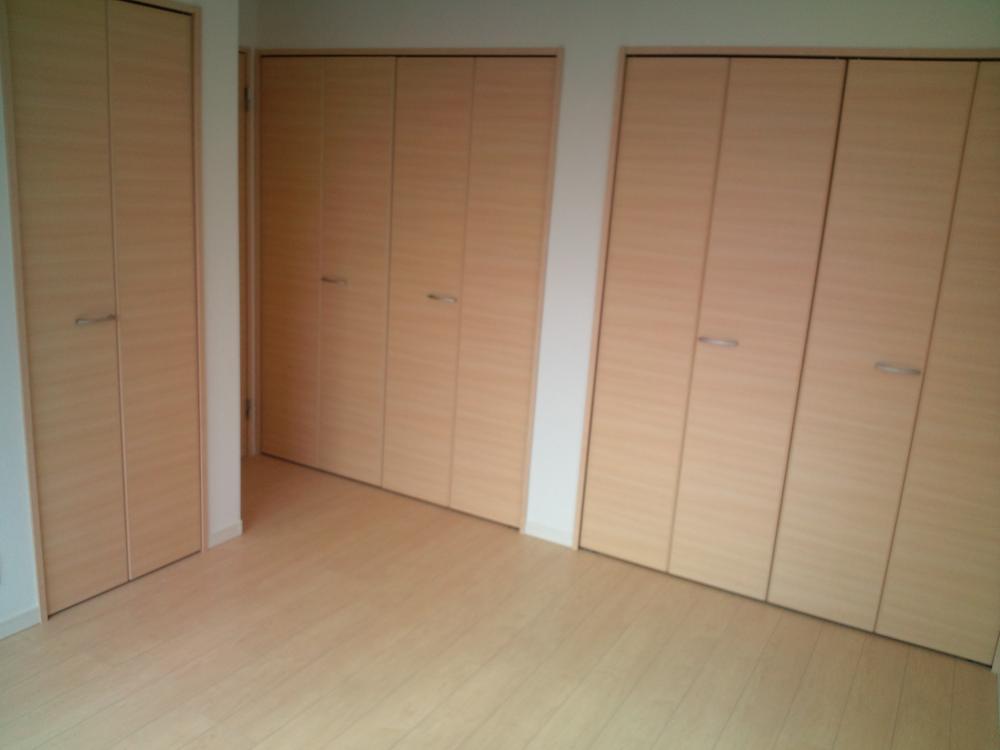 Indoor (12 May 2013) Shooting
室内(2013年12月)撮影
Station駅 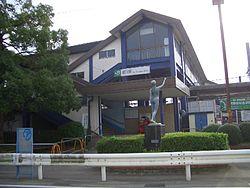 Samukawa
寒川
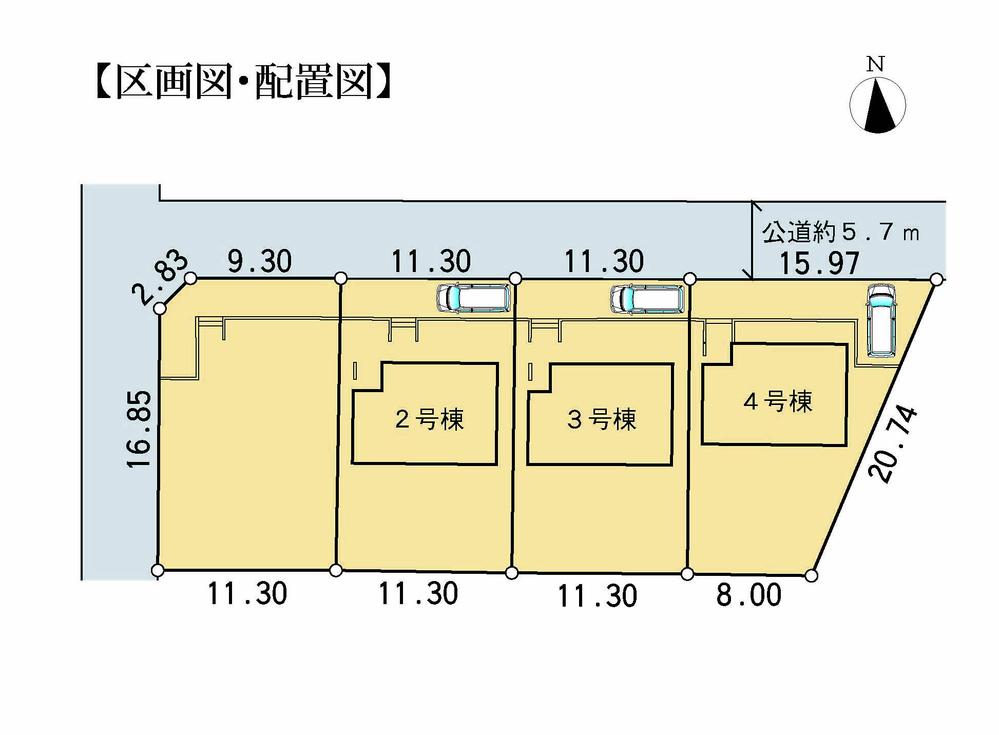 The entire compartment Figure
全体区画図
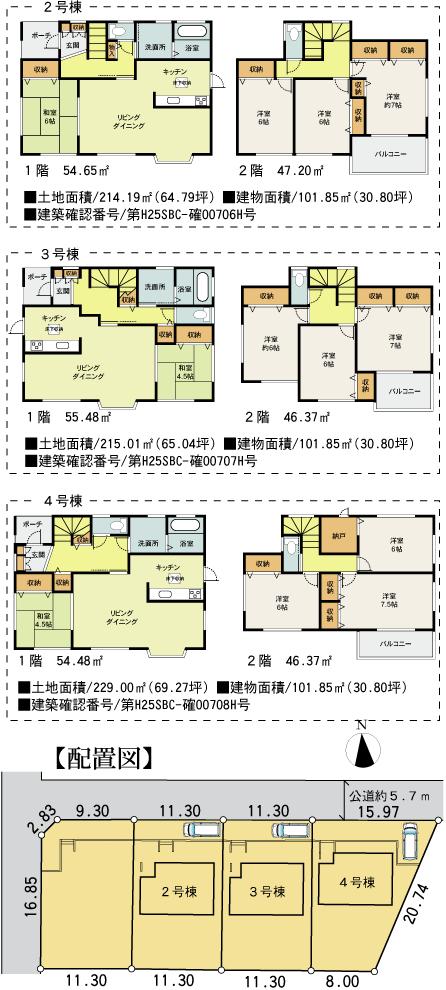 Other
その他
Floor plan間取り図 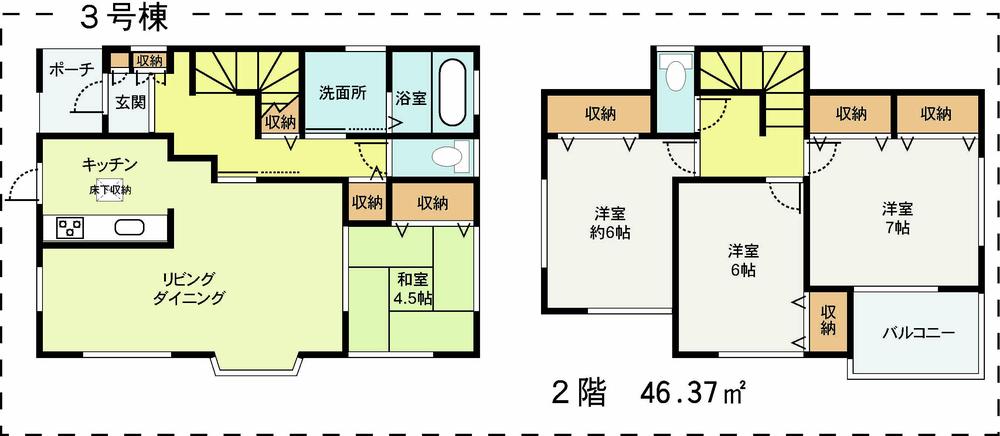 Price 33,900,000 yen, 4LDK, Land area 215.01 sq m , Building area 101.85 sq m
価格3390万円、4LDK、土地面積215.01m2、建物面積101.85m2
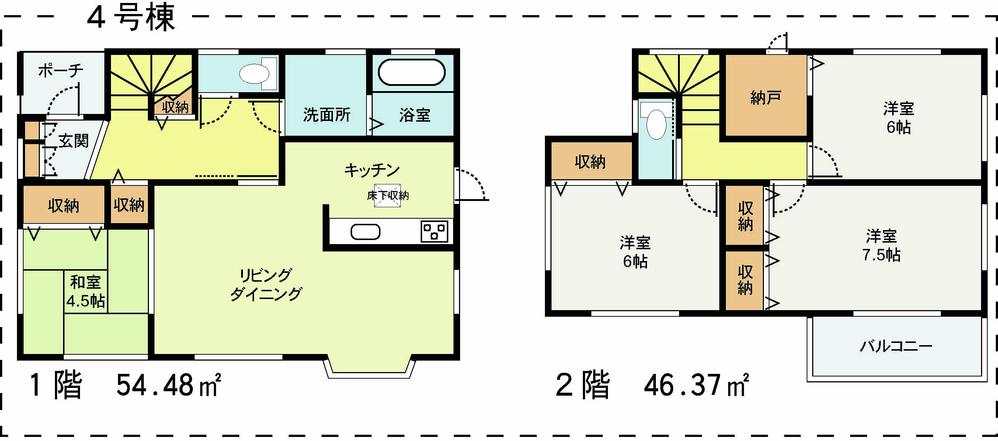 Price 34,600,000 yen, 4LDK, Land area 229 sq m , Building area 101.85 sq m
価格3460万円、4LDK、土地面積229m2、建物面積101.85m2
Location
|













