New Homes » Kanto » Kanagawa Prefecture » Dais County
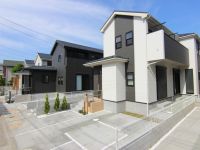 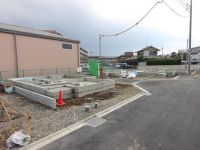
| | Kanagawa Prefecture dais gun samukawa 神奈川県高座郡寒川町 |
| JR Sagami Line "Samukawa" walk 11 minutes JR相模線「寒川」歩11分 |
| [Samukawa Station] All 8-minute walk 7 buildings five buildings your contracted for in the, I will consider it as a public limited two buildings only. There model house in town. Please feel free to contact us. 【寒川駅】徒歩8分全7棟中5棟ご契約済みの為、限定2棟のみの公開とさせて頂きます。町内にモデルハウスあり。お気軽にお問合せ下さい。 |
| ○ housing performance evaluation house (design ・ Construction double acquisition) ※ Seismic grade 3 ○ long-term high-quality housing ○ LED lighting specification ○ eco Jaws blooming garden series of standard equipment ○ dishwasher dryer standard equipment ○ bathroom ventilation dryer standard equipment etc ... with Kana specifications and safety performance of the enhancement ○住宅性能評価住宅(設計・建設ダブル取得)※耐震等級3○長期優良住宅○LED照明仕様○エコジョーズ標準装備○食器洗浄乾燥機標準装備○浴室換気乾燥機標準装備etc...充実の仕様と安全性能をかな備えたブルーミングガーデンシリーズ |
Local guide map 現地案内図 | | Local guide map 現地案内図 | Features pickup 特徴ピックアップ | | Construction housing performance with evaluation / Design house performance with evaluation / Long-term high-quality housing / Corresponding to the flat-35S / Pre-ground survey / Vibration Control ・ Seismic isolation ・ Earthquake resistant / Seismic fit / Parking two Allowed / Energy-saving water heaters / Super close / System kitchen / Bathroom Dryer / Yang per good / All room storage / Flat to the station / LDK15 tatami mats or more / Shaping land / garden / Washbasin with shower / Face-to-face kitchen / Wide balcony / Toilet 2 places / Bathroom 1 tsubo or more / 2-story / South balcony / Double-glazing / Warm water washing toilet seat / Nantei / Underfloor Storage / TV monitor interphone / Dish washing dryer / Water filter / Living stairs / All rooms are two-sided lighting 建設住宅性能評価付 /設計住宅性能評価付 /長期優良住宅 /フラット35Sに対応 /地盤調査済 /制震・免震・耐震 /耐震適合 /駐車2台可 /省エネ給湯器 /スーパーが近い /システムキッチン /浴室乾燥機 /陽当り良好 /全居室収納 /駅まで平坦 /LDK15畳以上 /整形地 /庭 /シャワー付洗面台 /対面式キッチン /ワイドバルコニー /トイレ2ヶ所 /浴室1坪以上 /2階建 /南面バルコニー /複層ガラス /温水洗浄便座 /南庭 /床下収納 /TVモニタ付インターホン /食器洗乾燥機 /浄水器 /リビング階段 /全室2面採光 | Property name 物件名 | | Newly built single-family blooming garden samukawa Ichinomiya [Long-term high-quality housing] 新築一戸建て ブルーミングガーデン 寒川町 一之宮【長期優良住宅】 | Price 価格 | | 29,800,000 yen 2980万円 | Floor plan 間取り | | 4LDK 4LDK | Units sold 販売戸数 | | 2 units 2戸 | Total units 総戸数 | | 7 units 7戸 | Land area 土地面積 | | 114.14 sq m ~ 115.02 sq m (34.52 tsubo ~ 34.79 tsubo) (Registration) 114.14m2 ~ 115.02m2(34.52坪 ~ 34.79坪)(登記) | Building area 建物面積 | | 97.5 sq m ~ 99.36 sq m (29.49 tsubo ~ 30.05 square meters) 97.5m2 ~ 99.36m2(29.49坪 ~ 30.05坪) | Driveway burden-road 私道負担・道路 | | Road by North 6.0m public road west 4.5m development activities 北6.0m公道 西4.5m開発行為による道路 | Completion date 完成時期(築年月) | | Mid-scheduled February 2014 2014年2月中旬予定 | Address 住所 | | Kanagawa Prefecture Kōza District samukawa Ichinomiya 9-92-1 神奈川県高座郡寒川町一之宮9-92-1他 | Traffic 交通 | | JR Sagami Line "Samukawa" walk 11 minutes JR相模線「寒川」歩11分
| Related links 関連リンク | | [Related Sites of this company] 【この会社の関連サイト】 | Contact お問い合せ先 | | (Ltd.) Toei housing Chigasaki Branch TEL: 0800-603-0325 [Toll free] mobile phone ・ Also available from PHS
Caller ID is not notified
Please contact the "saw SUUMO (Sumo)"
If it does not lead, If the real estate company (株)東栄住宅茅ヶ崎支店TEL:0800-603-0325【通話料無料】携帯電話・PHSからもご利用いただけます
発信者番号は通知されません
「SUUMO(スーモ)を見た」と問い合わせください
つながらない方、不動産会社の方は
| Sale schedule 販売スケジュール | | First-come-first-served basis application being accepted 先着順申込受付中 | Building coverage, floor area ratio 建ぺい率・容積率 | | Building coverage 60% floor space index 200% 建ぺい率60% 容積率200% | Time residents 入居時期 | | March 2014 schedule 2014年3月予定 | Land of the right form 土地の権利形態 | | Ownership 所有権 | Structure and method of construction 構造・工法 | | Wooden 2-story (conventional method) 木造2階建(在来工法) | Construction 施工 | | Ltd. Toei housing 株式会社東栄住宅 | Use district 用途地域 | | One dwelling 1種住居 | Other limitations その他制限事項 | | [Trade aspect] Seller [Public law limit] Quasi-fire zones 【取引態様】売主【公法制限】準防火地域 | Overview and notices その他概要・特記事項 | | Building confirmation number: No. H25SHC112890 other, [Trade aspect] Seller [Public law limit] Quasi-fire zones 建築確認番号:第H25SHC112890号他、【取引態様】売主【公法制限】準防火地域 | Company profile 会社概要 | | <Seller> Minister of Land, Infrastructure and Transport (7) No. 003564 (Ltd.) Toei housing Chigasaki Branch Yubinbango253-0042 Chigasaki, Kanagawa Prefecture Motomura 1-2-13 <売主>国土交通大臣(7)第003564号(株)東栄住宅茅ヶ崎支店〒253-0042 神奈川県茅ヶ崎市本村1-2-13 |
Otherその他 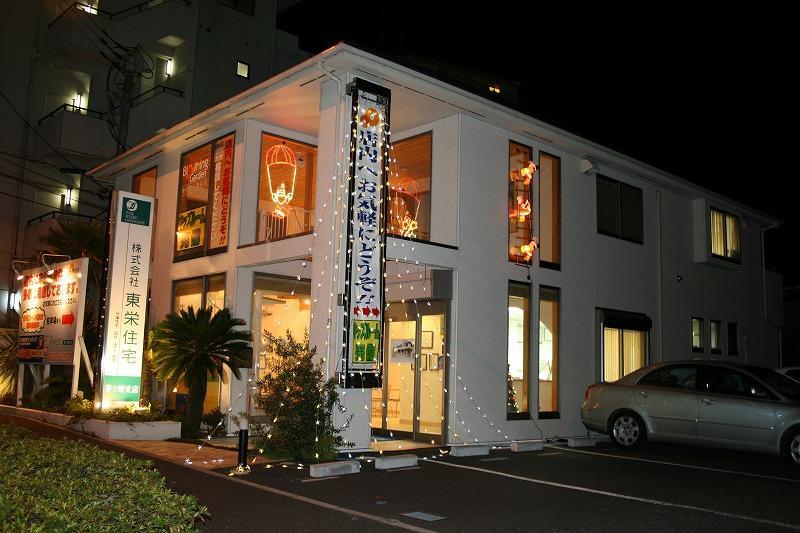 (Ltd.) Toei housing Chigasaki Branch ○ parking equipped ○ Kids Room equipped Please feel free to visit us.
(株)東栄住宅 茅ヶ崎支店○駐車場完備○キッズルーム完備お気軽にご来店ください。
Sale already cityscape photo分譲済街並み写真 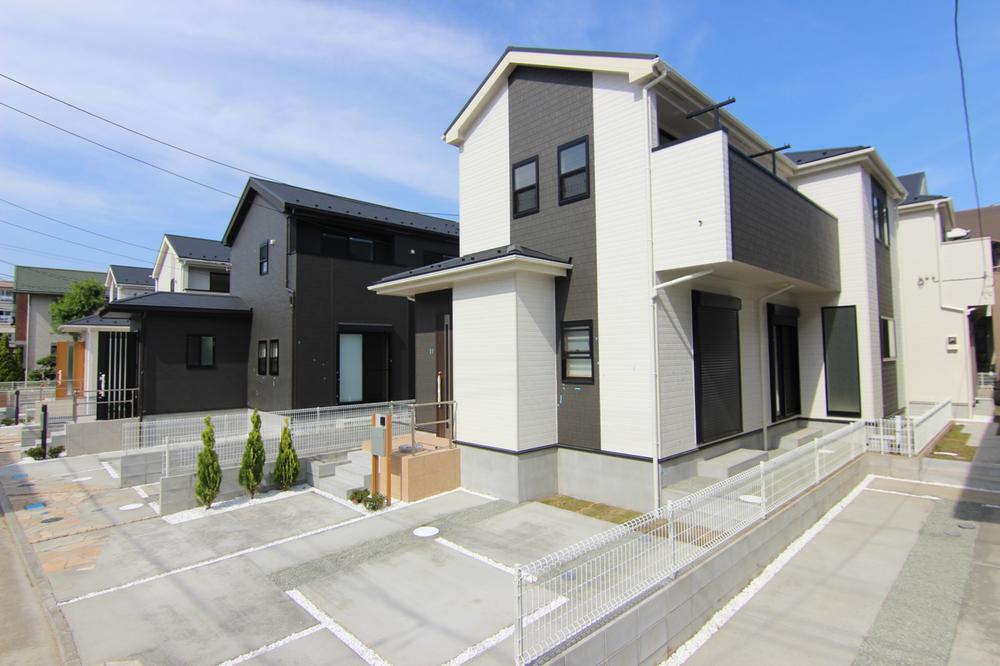 Blooming garden construction cases
ブルーミングガーデン施工例
Local photos, including front road前面道路含む現地写真 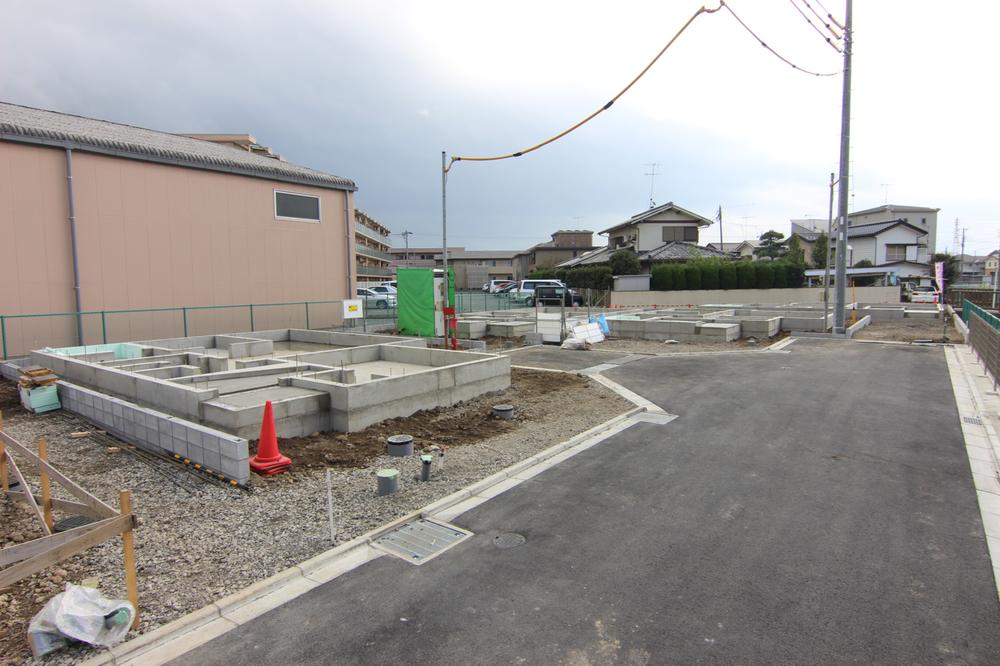 Local (11 May 2012) shooting
現地(2012年11月)撮影
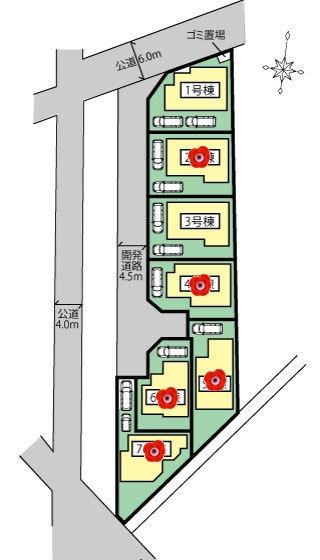 The entire compartment Figure
全体区画図
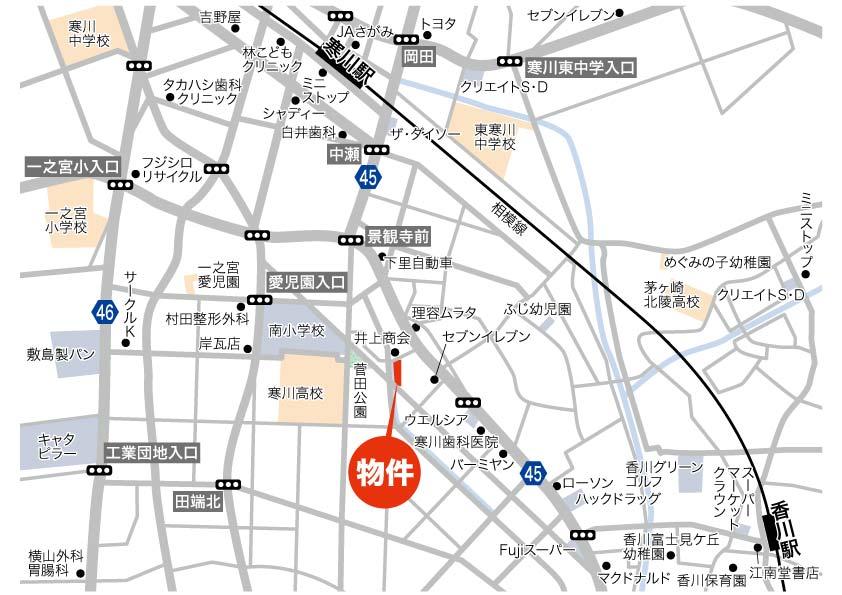 Local guide map
現地案内図
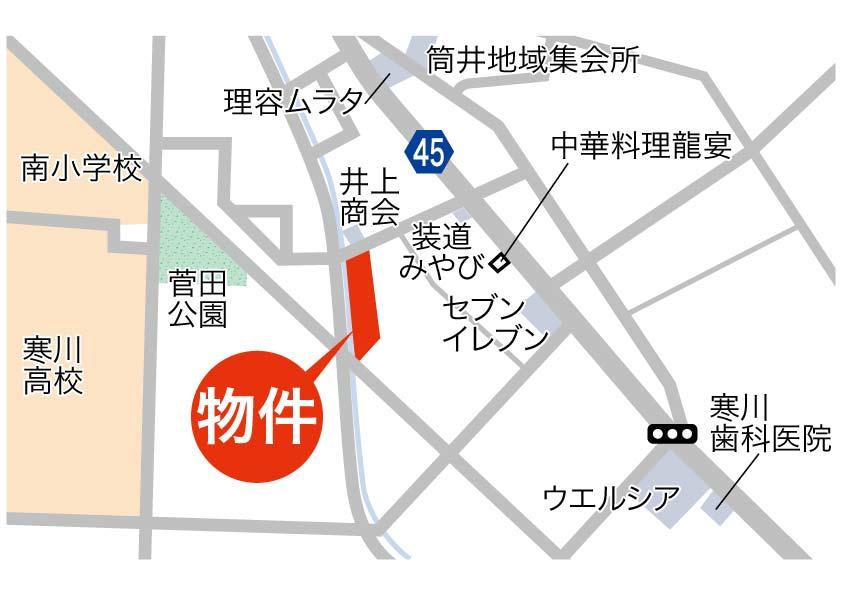 Local guide map
現地案内図
Same specifications photos (living)同仕様写真(リビング) 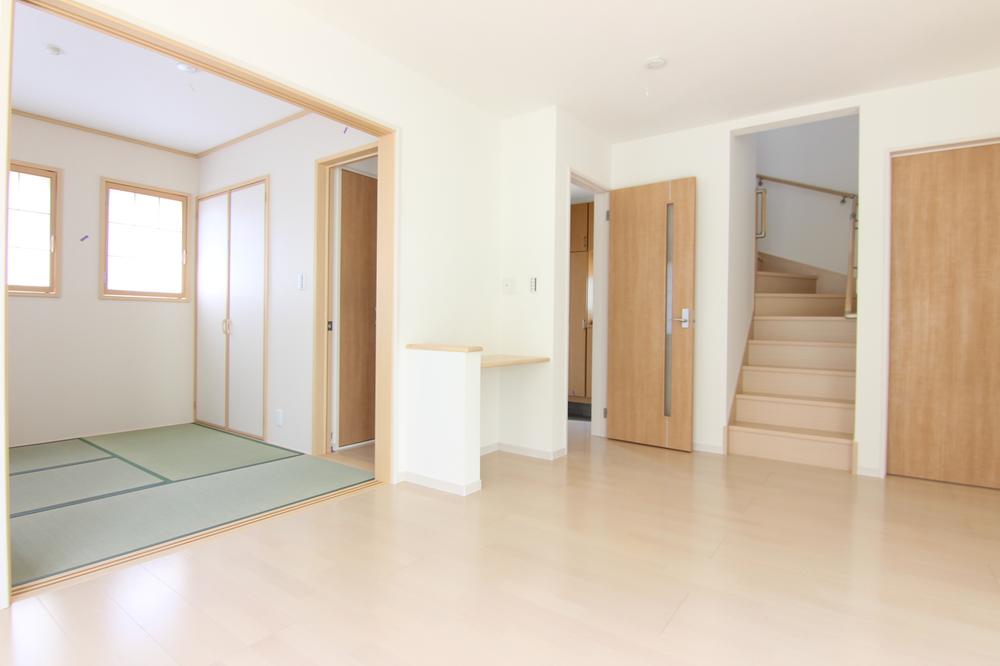 1 Building: is a popular plan of construction cases ○ living and integrated available Japanese-style room and a living-in stairs.
1号棟:施工例○リビングと一体利用可能な和室とリビングイン階段の人気の高いプランです。
Same specifications photo (kitchen)同仕様写真(キッチン) 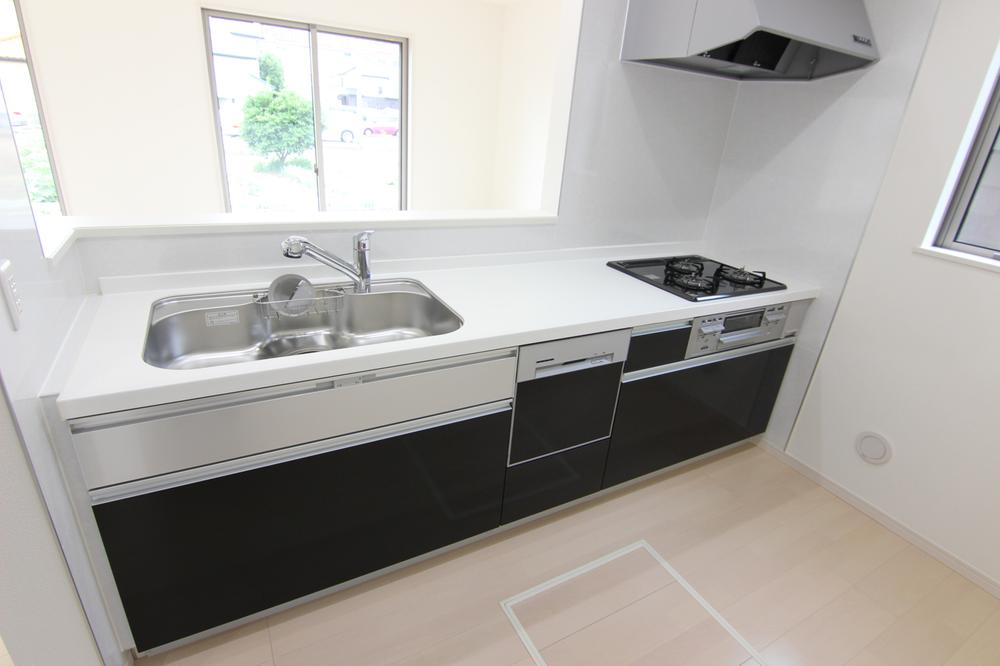 With (1 Building) same specification ○ dishwasher dryer
(1号棟)同仕様○食器洗浄乾燥機付き
Floor plan間取り図 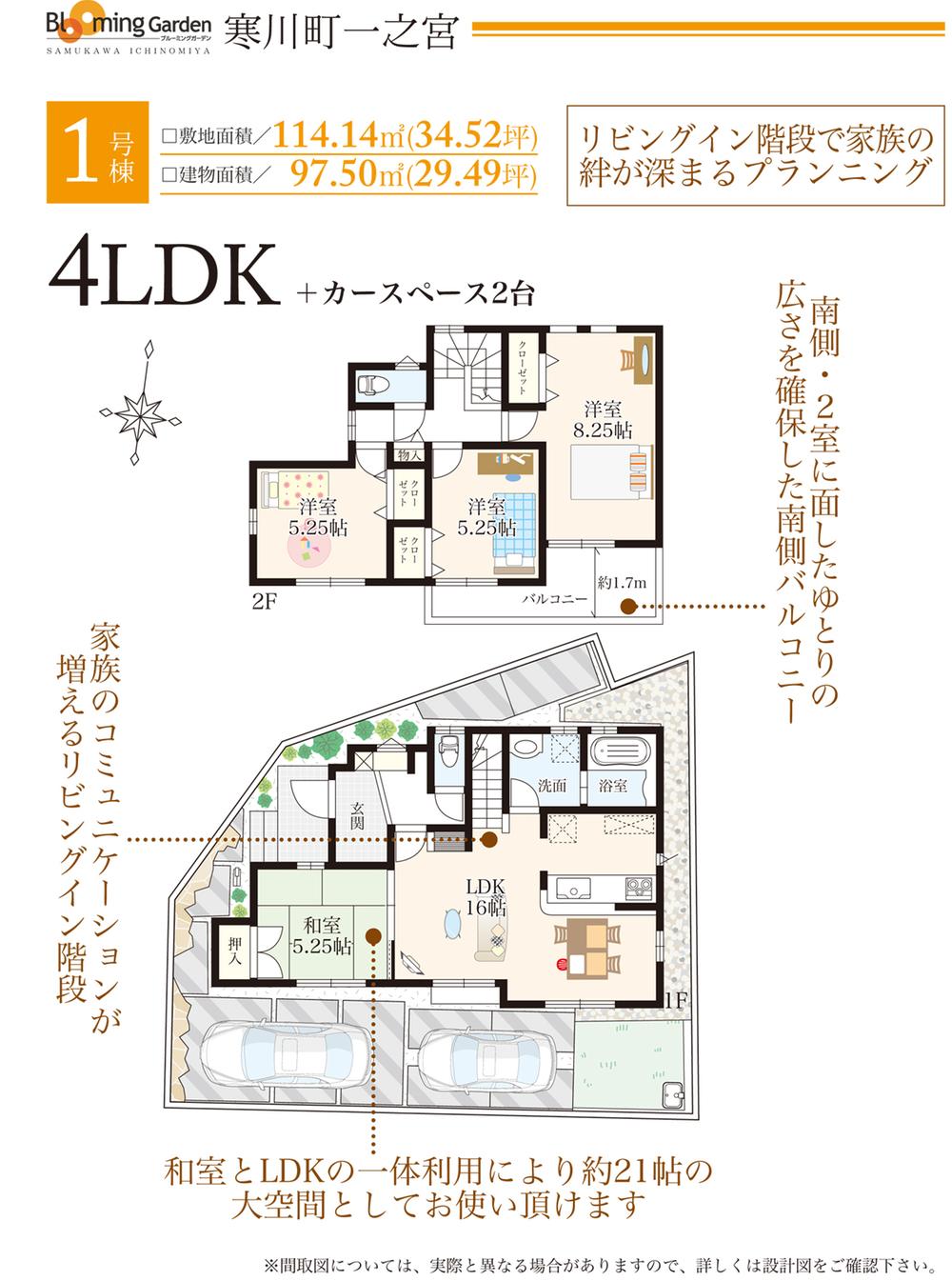 1 Building
1号棟
Same specifications photos (Other introspection)同仕様写真(その他内観) 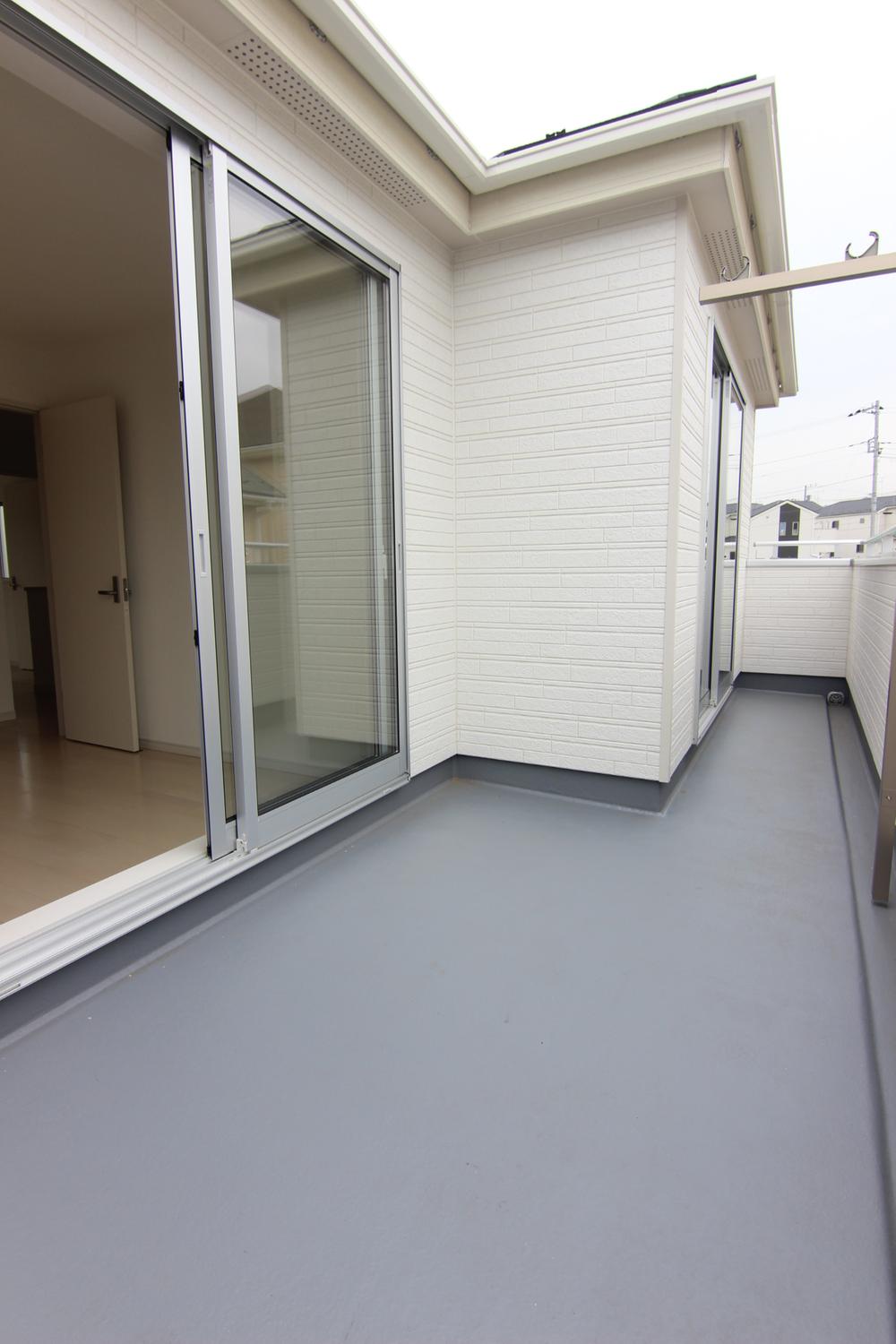 1 Building: Construction example ○ wide balcony construction cases
1号棟:施工例○ワイドバルコニー施工例
Same specifications photo (bathroom)同仕様写真(浴室) 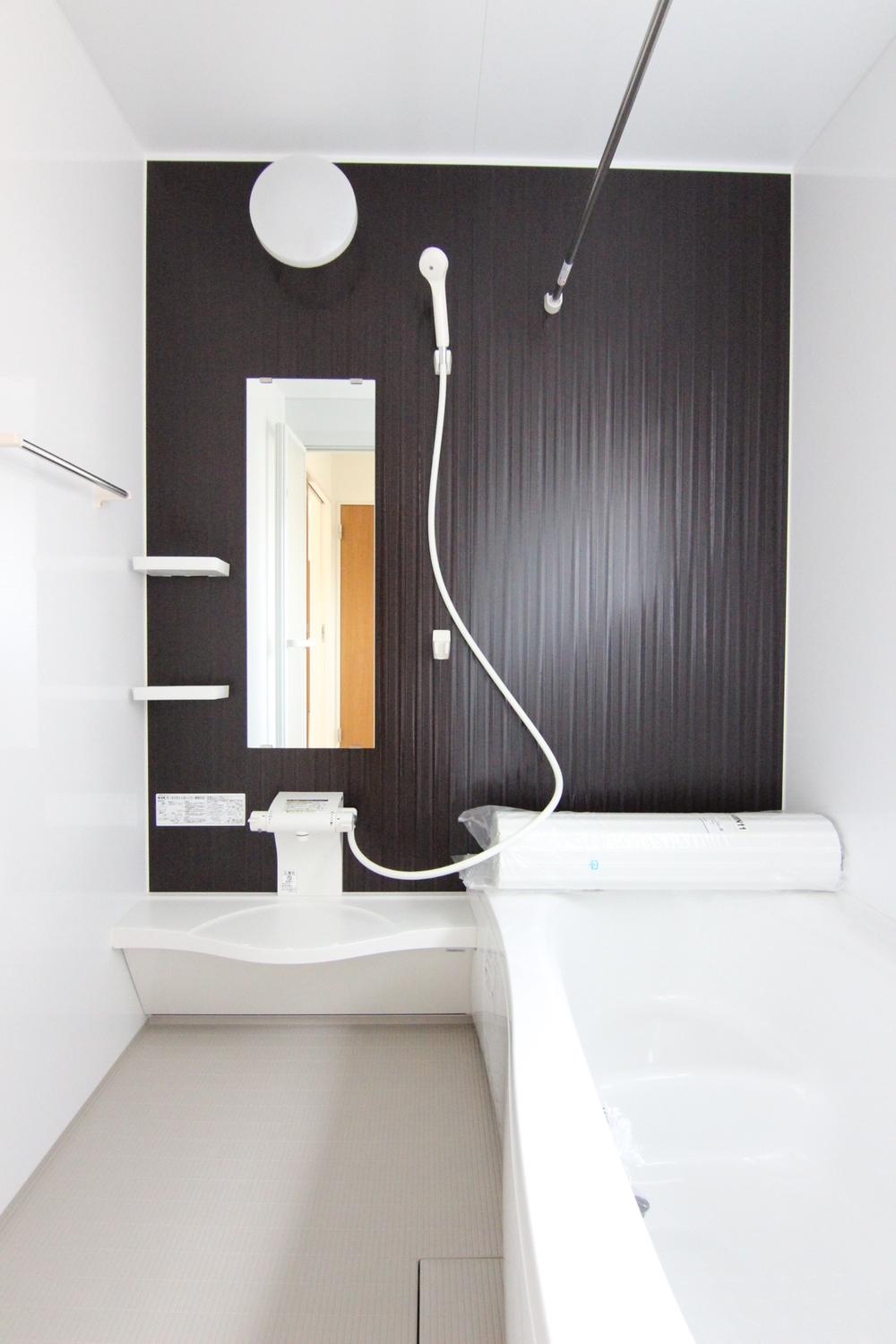 With (1 Building) same specification ○ bathroom ventilation dryer
(1号棟)同仕様○浴室換気乾燥機付き
Same specifications photos (Other introspection)同仕様写真(その他内観) 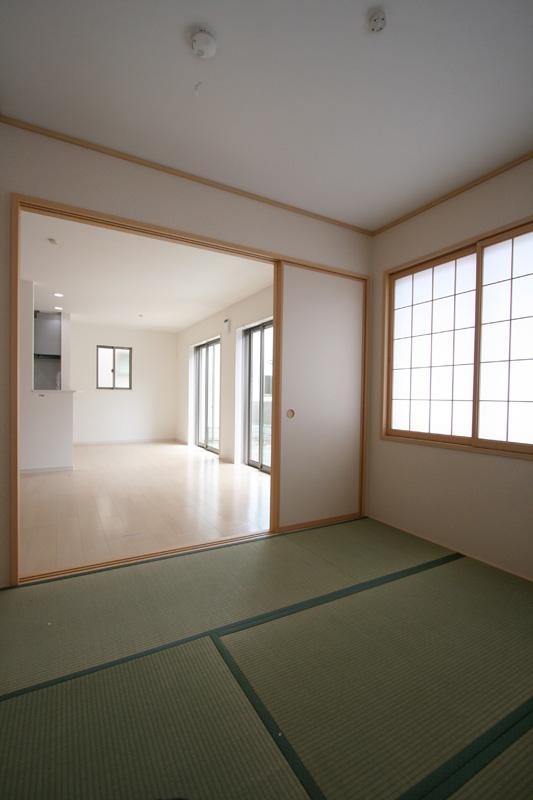 Building 3: You can use by connecting the construction example Japanese-style room and living room.
3号棟:施工例和室とリビングを繋げて利用できます。
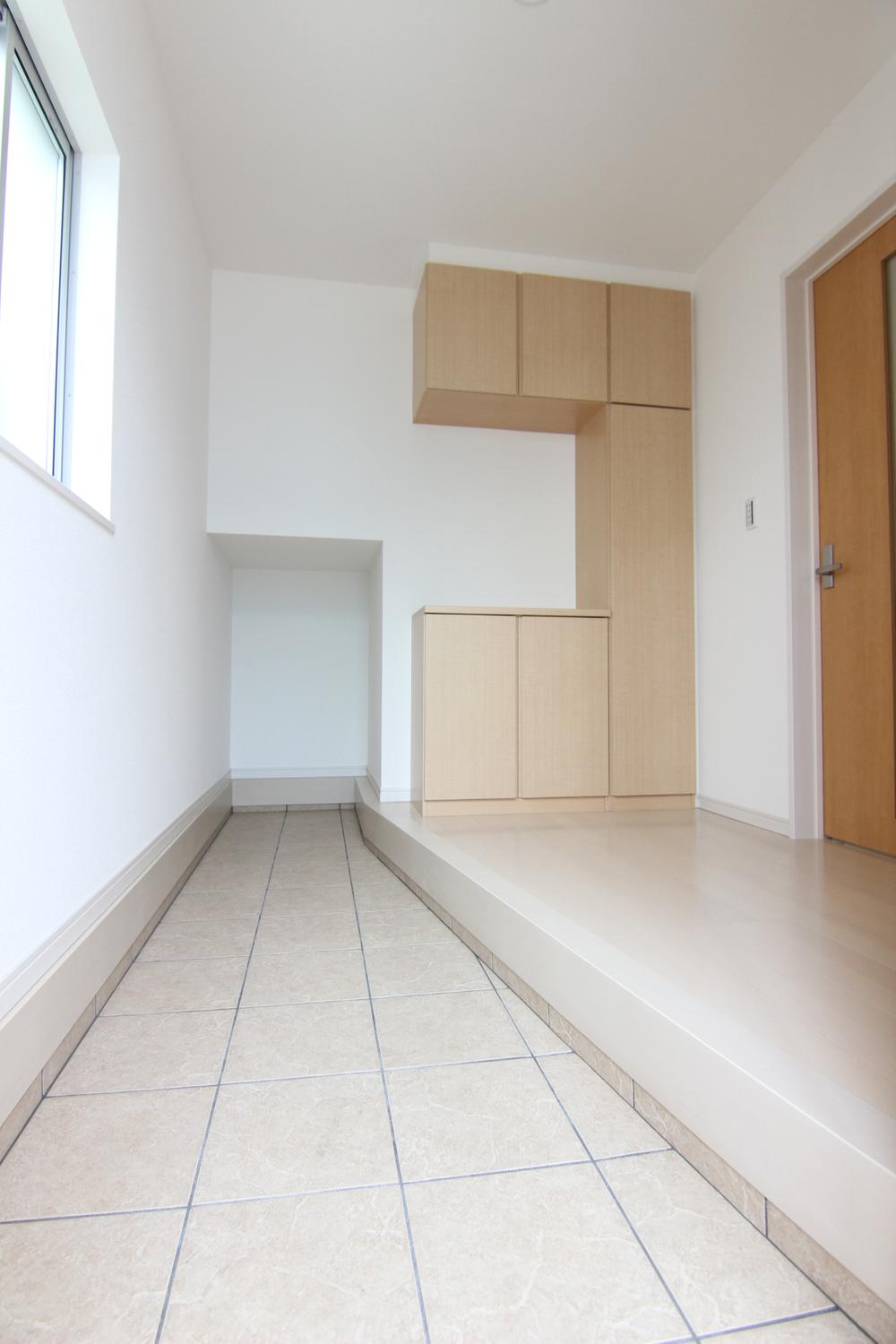 Building 2: spacious entrance of the optimum for storage of construction cases ○ stroller and golf back
2号棟:施工例○ベビーカーやゴルフバックの収納に最適の広々玄関
Floor plan間取り図 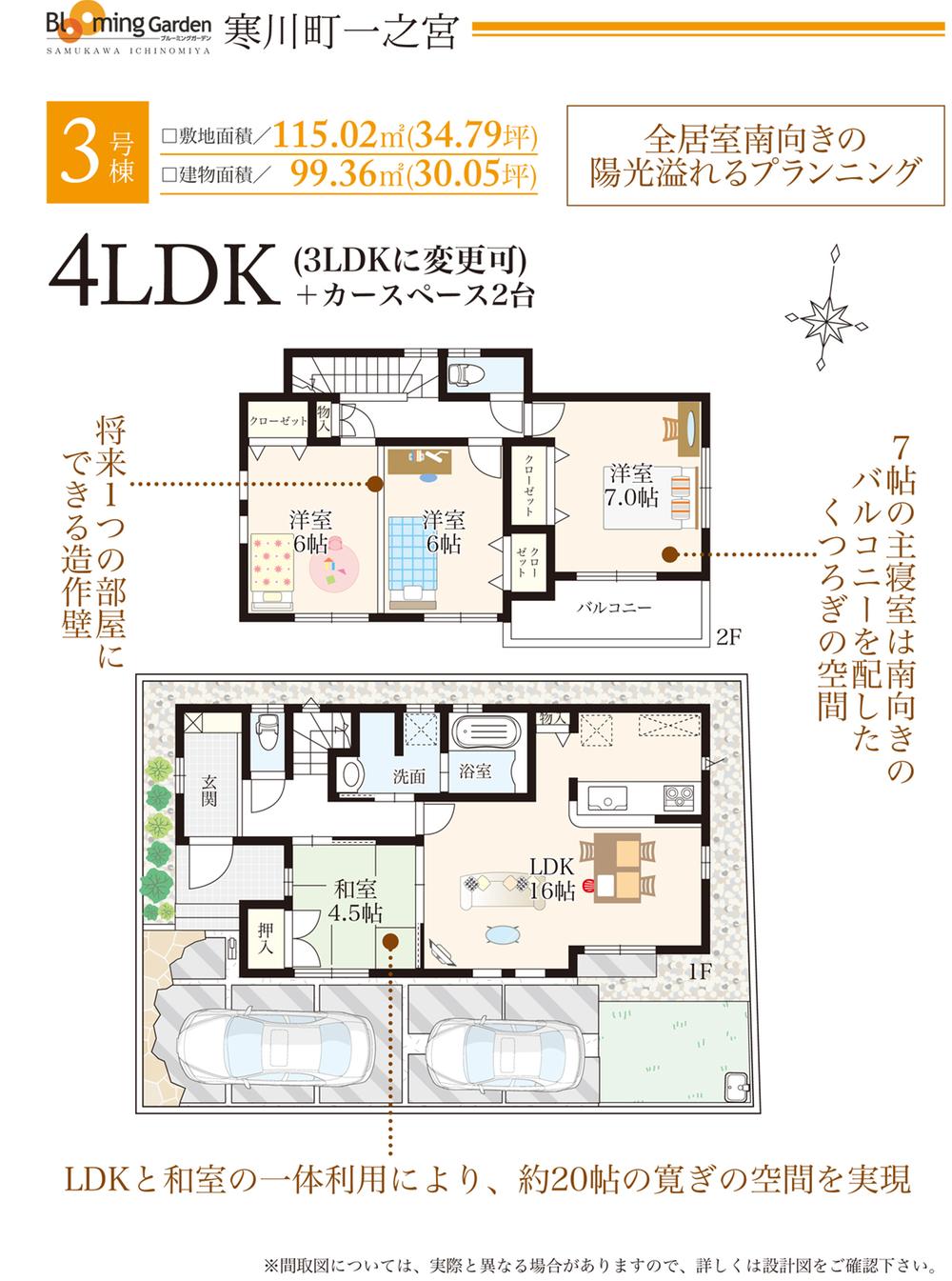 Building 3
3号棟
Same specifications photo (kitchen)同仕様写真(キッチン) 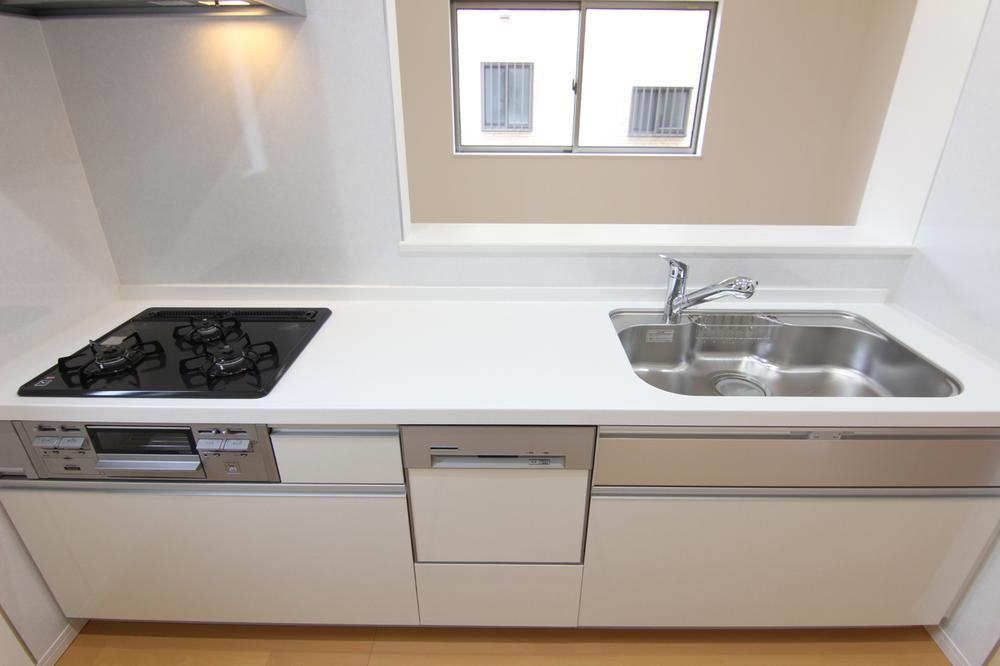 With (3 Building) same specification ○ dishwasher dryer
(3号棟)同仕様○食器洗浄乾燥機付き
Same specifications photos (Other introspection)同仕様写真(その他内観) 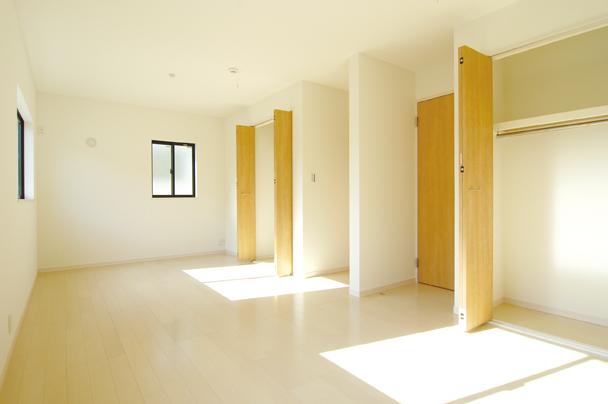 Building 3: reborn in when you removed the construction example children's room of the partition wall 12 tatami large space of. ※ It will require additional construction work.
3号棟:施工例子供部屋の仕切り壁を撤去すると12畳の大空間に生まれ変わります。※別途工事が必要となります。
Same specifications photo (bathroom)同仕様写真(浴室) 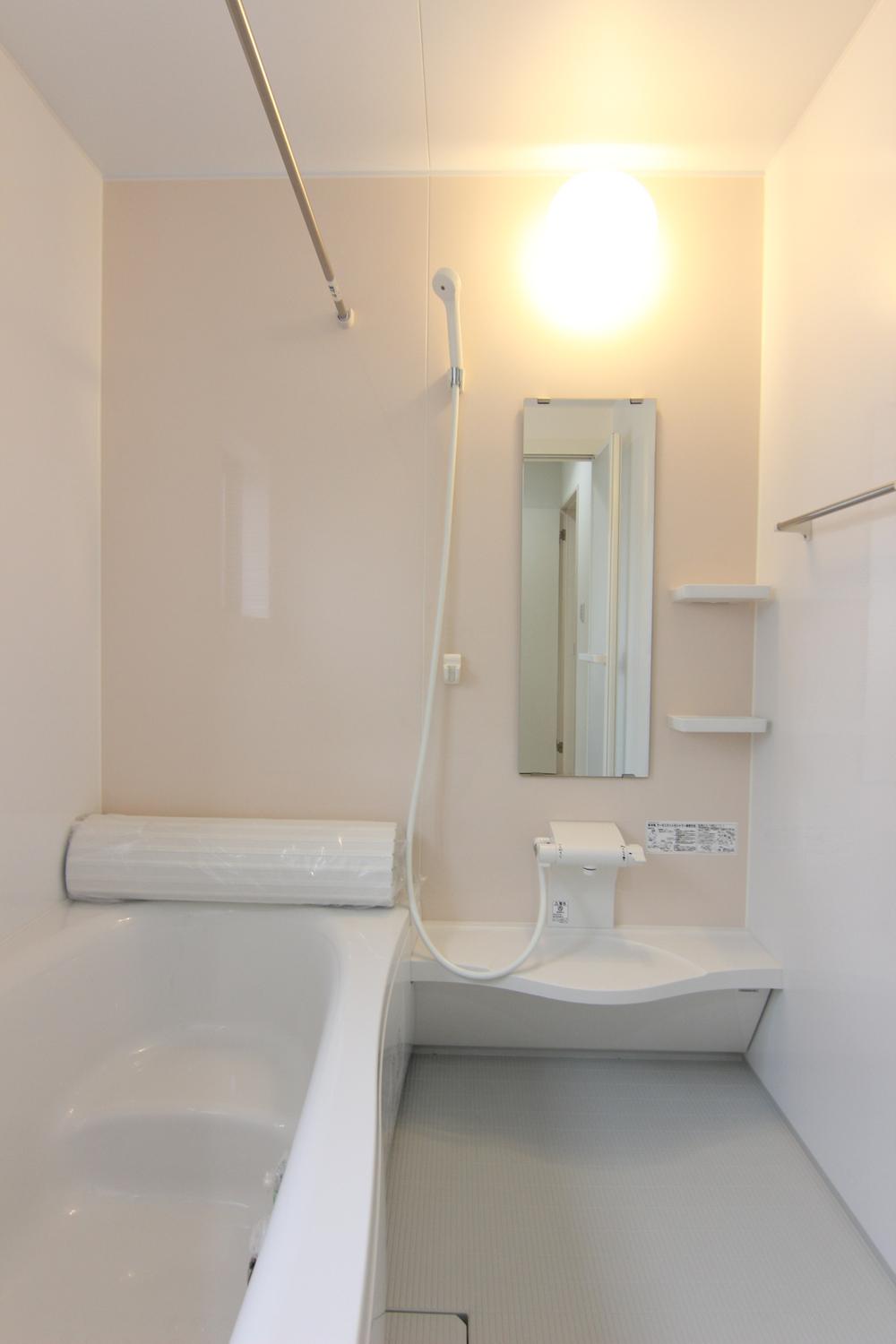 (3 Building) same specification
(3号棟)同仕様
Other Environmental Photoその他環境写真 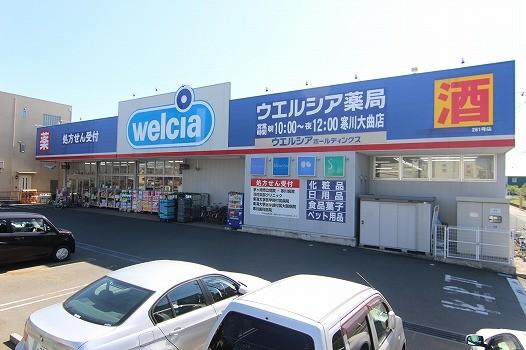 Until Werushia 230m
ウェルシアまで230m
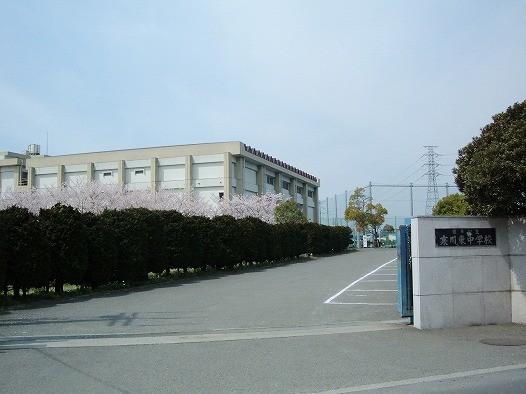 Samukawa until Higashinaka 950m
寒川東中まで950m
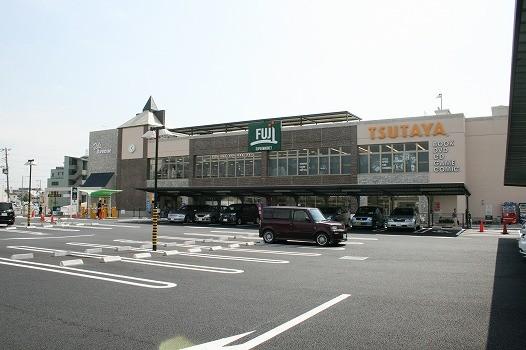 610m to Fuji Super & TSUTAYA
フジスーパー&TSUTAYAまで610m
Compartment figure区画図 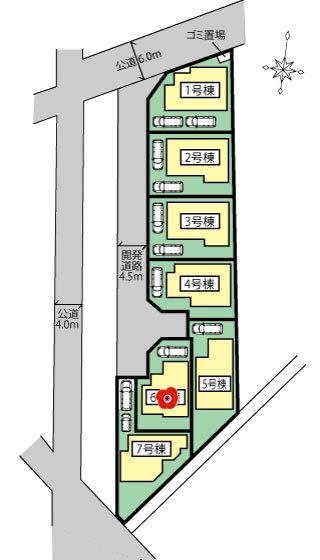 Price -
価格 -
Local appearance photo現地外観写真 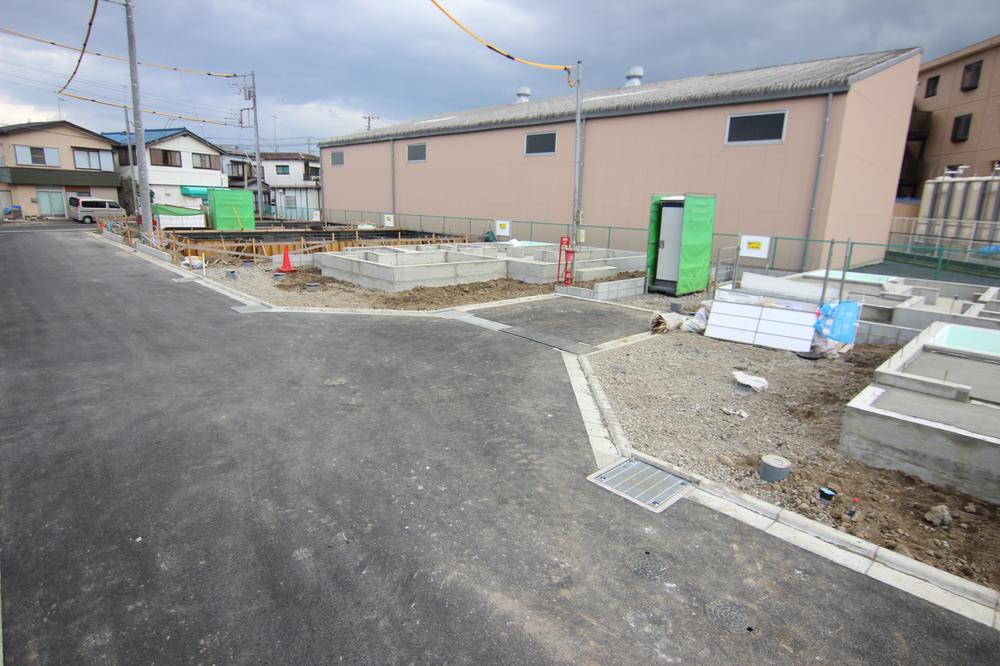 Local (11 May 2013) Shooting
現地(2013年11月)撮影
Construction ・ Construction method ・ specification構造・工法・仕様 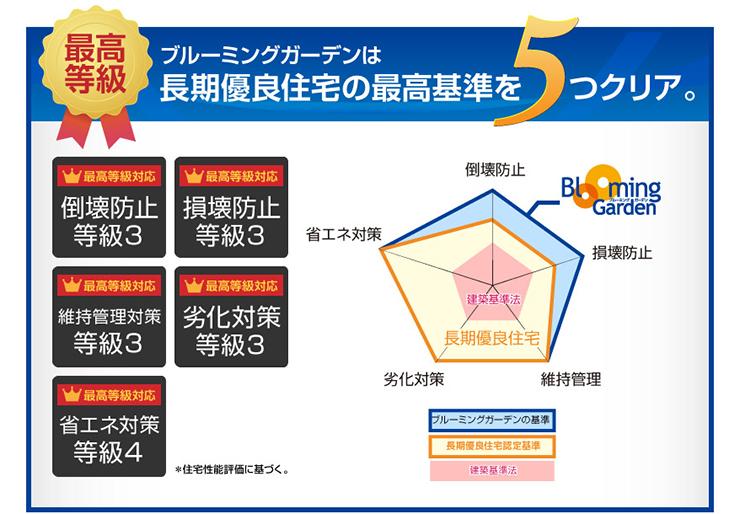 Toei house of blooming garden, It is based on the more than the performance of the long-term high-quality housing to the provisions of the country.
東栄住宅のブルーミングガーデンは、国の定める長期優良住宅の性能以上を基準としております。
Location
| 























