New Homes » Kanto » Kanagawa Prefecture » Dais County
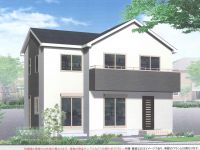 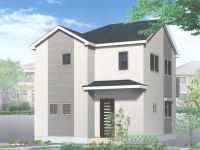
| | Kanagawa Prefecture dais gun samukawa 神奈川県高座郡寒川町 |
| JR Sagami Line "Kurami" walk 10 minutes JR相模線「倉見」歩10分 |
Seller comments 売主コメント | | No.1 No.1 | Features pickup 特徴ピックアップ | | Airtight high insulated houses / Pre-ground survey / Facing south / System kitchen / Flat to the station / LDK15 tatami mats or more / Shaping land / Face-to-face kitchen / 2-story / Zenshitsuminami direction / All living room flooring / Dish washing dryer / Water filter / Audio bus 高気密高断熱住宅 /地盤調査済 /南向き /システムキッチン /駅まで平坦 /LDK15畳以上 /整形地 /対面式キッチン /2階建 /全室南向き /全居室フローリング /食器洗乾燥機 /浄水器 /オーディオバス | Property name 物件名 | | SHINING STAGE Samukawa 16th SHINING STAGE寒川16期 | Price 価格 | | 24.5 million yen ~ 34,500,000 yen 2450万円 ~ 3450万円 | Floor plan 間取り | | 3LDK ~ 4LDK 3LDK ~ 4LDK | Units sold 販売戸数 | | 4 units 4戸 | Total units 総戸数 | | 6 units 6戸 | Land area 土地面積 | | 105.01 sq m ~ 123.86 sq m (measured) 105.01m2 ~ 123.86m2(実測) | Building area 建物面積 | | 92.74 sq m ~ 94.4 sq m (measured) 92.74m2 ~ 94.4m2(実測) | Driveway burden-road 私道負担・道路 | | Road width: 4.5m ・ 7.3m 道路幅:4.5m・7.3m | Completion date 完成時期(築年月) | | January 2014 will 2014年1月予定 | Address 住所 | | Kanagawa Prefecture Kōza District samukawa Kurami 神奈川県高座郡寒川町倉見 | Traffic 交通 | | JR Sagami Line "Kurami" walk 10 minutes JR相模線「倉見」歩10分
| Related links 関連リンク | | [Related Sites of this company] 【この会社の関連サイト】 | Contact お問い合せ先 | | TEL: 0800-603-0686 [Toll free] mobile phone ・ Also available from PHS
Caller ID is not notified
Please contact the "saw SUUMO (Sumo)"
If it does not lead, If the real estate company TEL:0800-603-0686【通話料無料】携帯電話・PHSからもご利用いただけます
発信者番号は通知されません
「SUUMO(スーモ)を見た」と問い合わせください
つながらない方、不動産会社の方は
| Building coverage, floor area ratio 建ぺい率・容積率 | | Kenpei rate: 60%, Volume ratio: 200% 建ペい率:60%、容積率:200% | Time residents 入居時期 | | February 2014 schedule 2014年2月予定 | Land of the right form 土地の権利形態 | | Ownership 所有権 | Structure and method of construction 構造・工法 | | Wooden 2-story 木造2階建 | Use district 用途地域 | | One dwelling 1種住居 | Other limitations その他制限事項 | | Quasi-fire zones 準防火地域 | Overview and notices その他概要・特記事項 | | Building confirmation number: No. 13KAK Ken確 04,440 other 建築確認番号:第13KAK建確04440号他 | Company profile 会社概要 | | <Seller> Governor of Kanagawa Prefecture (8) No. 013609 (the Company), Kanagawa Prefecture Building Lots and Buildings Transaction Business Association (Corporation) metropolitan area real estate Fair Trade Council member (Ltd.) Ippei real estate Yubinbango252-0804 Fujisawa, Kanagawa Prefecture Shonandai 1-1-21 East Plaza <売主>神奈川県知事(8)第013609号(社)神奈川県宅地建物取引業協会会員 (公社)首都圏不動産公正取引協議会加盟(株)一平不動産〒252-0804 神奈川県藤沢市湘南台1-1-21 イーストプラザ |
Rendering (appearance)完成予想図(外観) 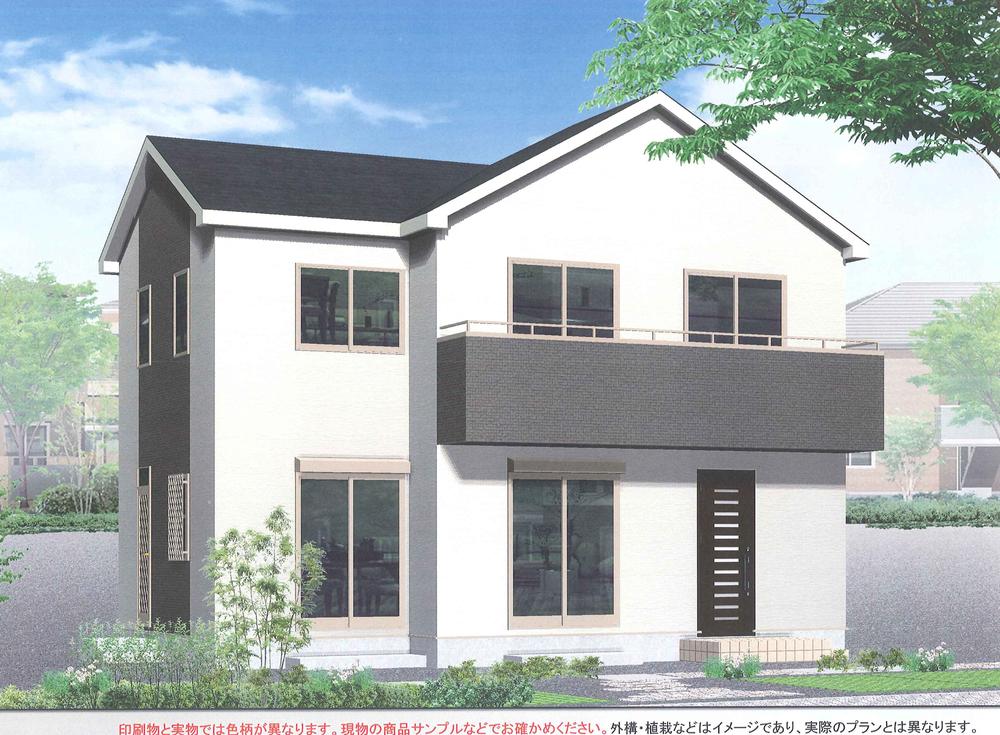 (1 Building) Rendering
(1号棟)完成予想図
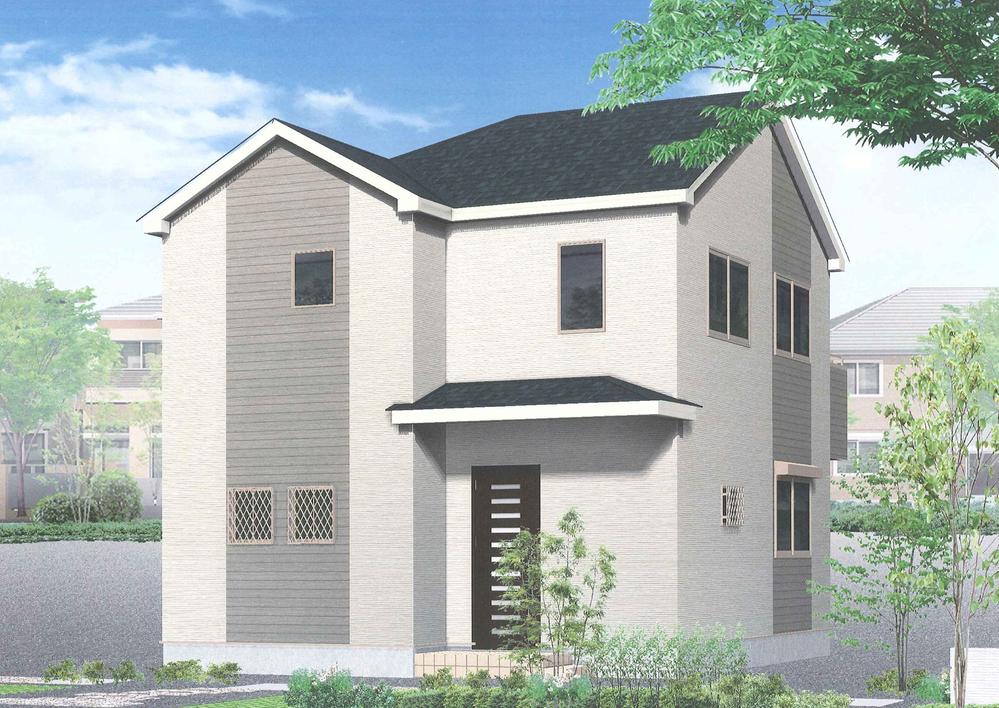 (6 Building) Rendering
(6号棟)完成予想図
Local appearance photo現地外観写真 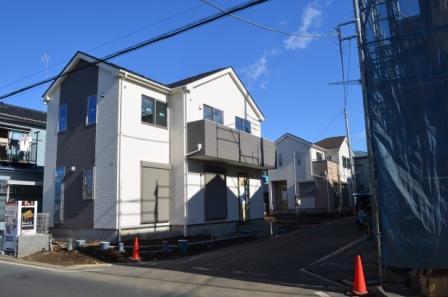 Local (12 May 2013) Shooting
現地(2013年12月)撮影
Floor plan間取り図 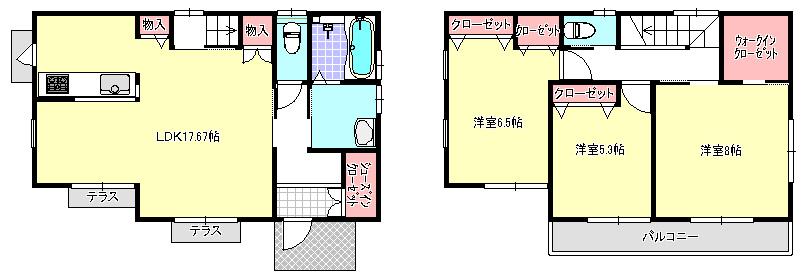 (No.1), Price 34,500,000 yen, 3LDK, Land area 123.86 sq m , Building area 94.4 sq m
(No.1)、価格3450万円、3LDK、土地面積123.86m2、建物面積94.4m2
Local appearance photo現地外観写真 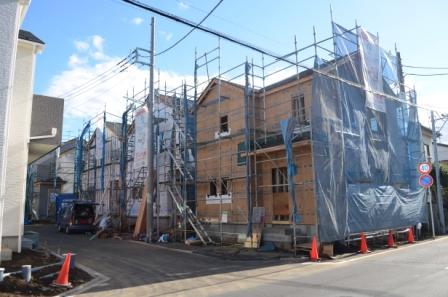 Local (12 May 2013) Shooting
現地(2013年12月)撮影
Local photos, including front road前面道路含む現地写真 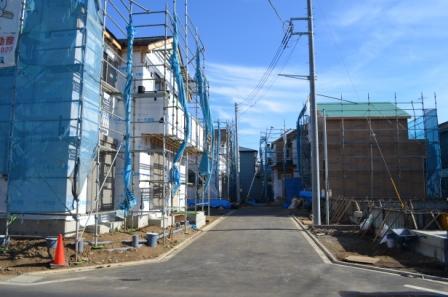 Local (12 May 2013) Shooting
現地(2013年12月)撮影
Station駅 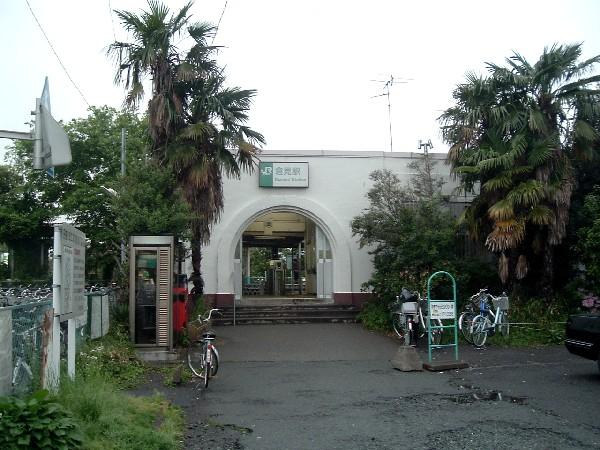 880m until kurami station
倉見駅まで880m
View photos from the dwelling unit住戸からの眺望写真 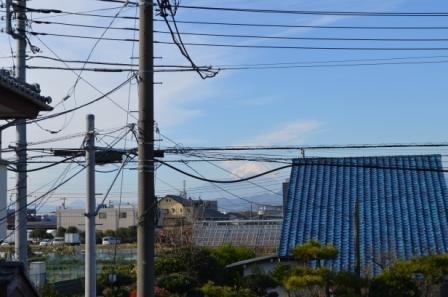 Fuji from the site (December 2013) Shooting
現地からの富士山(2013年12月)撮影
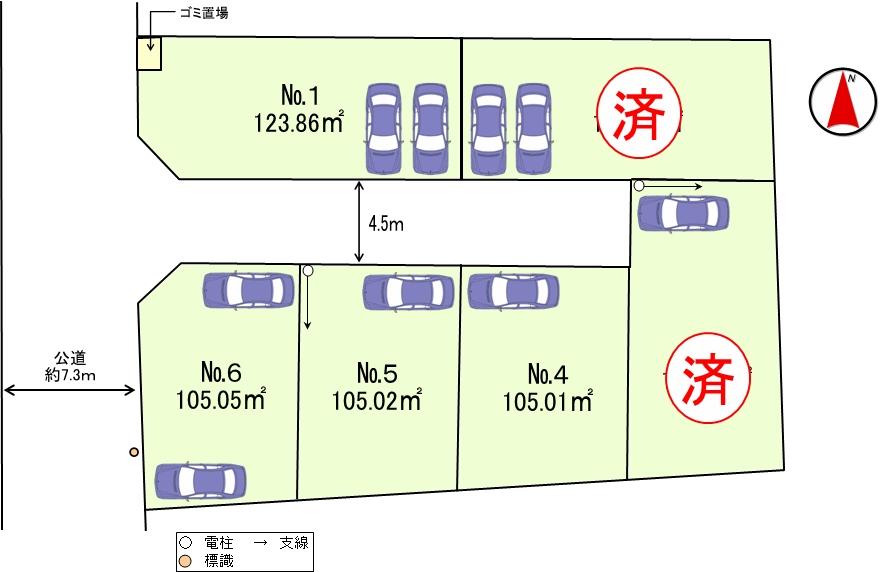 The entire compartment Figure
全体区画図
Floor plan間取り図 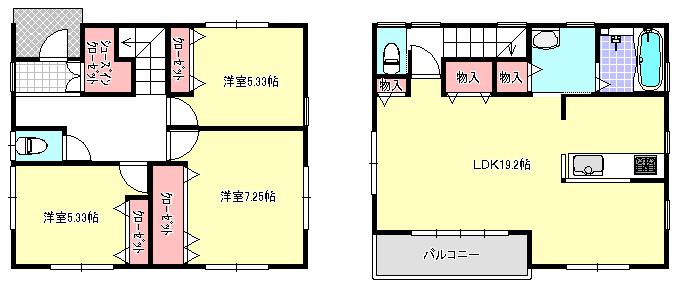 (No.4), Price 24.5 million yen, 3LDK, Land area 105.01 sq m , Building area 93.15 sq m
(No.4)、価格2450万円、3LDK、土地面積105.01m2、建物面積93.15m2
Local appearance photo現地外観写真 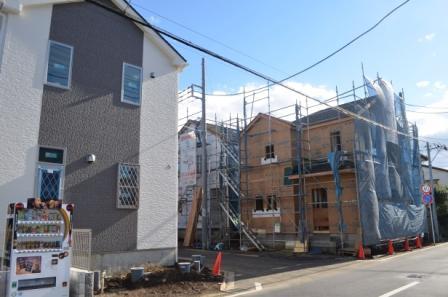 Local (12 May 2013) Shooting
現地(2013年12月)撮影
Floor plan間取り図 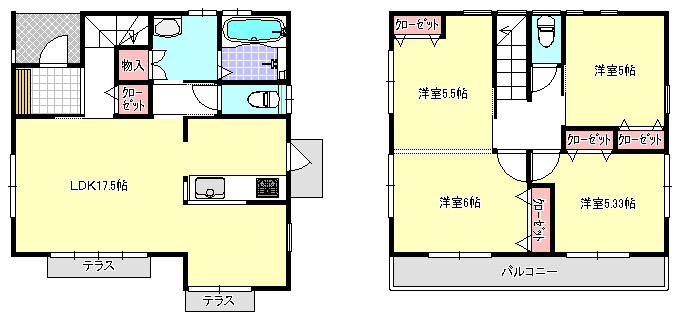 (No.5), Price 24,900,000 yen, 4LDK, Land area 105.02 sq m , Building area 92.74 sq m
(No.5)、価格2490万円、4LDK、土地面積105.02m2、建物面積92.74m2
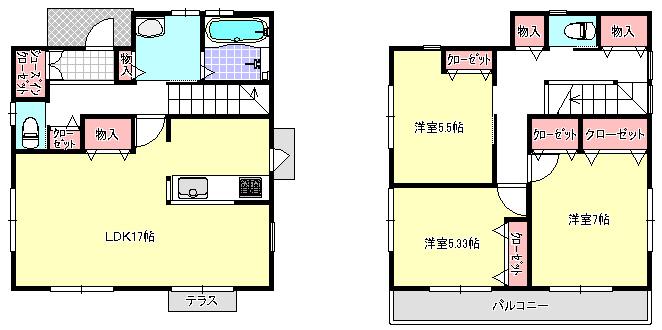 (No.6), Price 27,800,000 yen, 3LDK, Land area 105.05 sq m , Building area 93.56 sq m
(No.6)、価格2780万円、3LDK、土地面積105.05m2、建物面積93.56m2
Supermarketスーパー 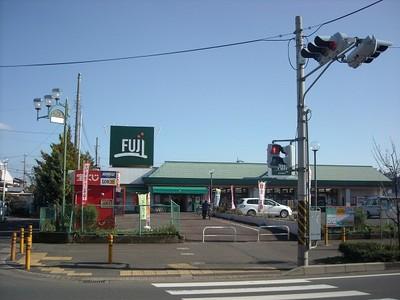 FUJI Super
FUJIスーパー
Location
|















