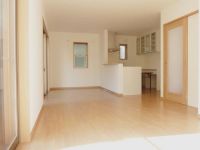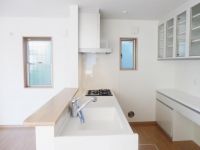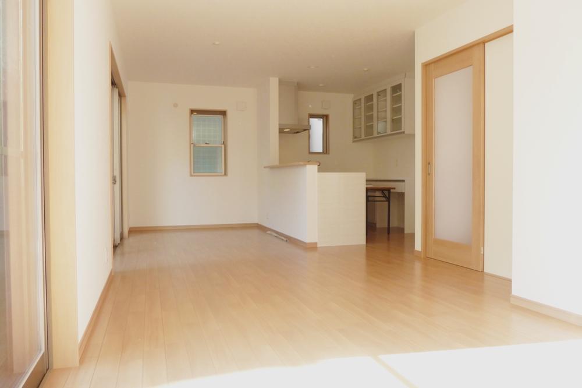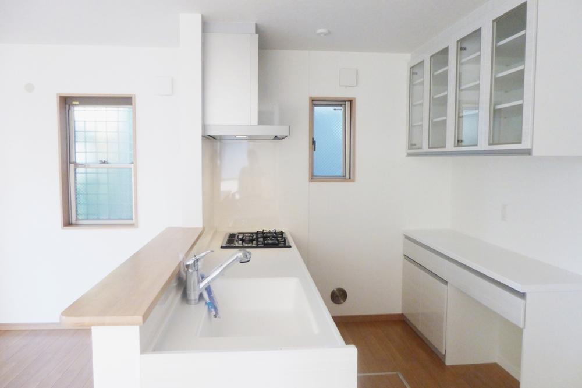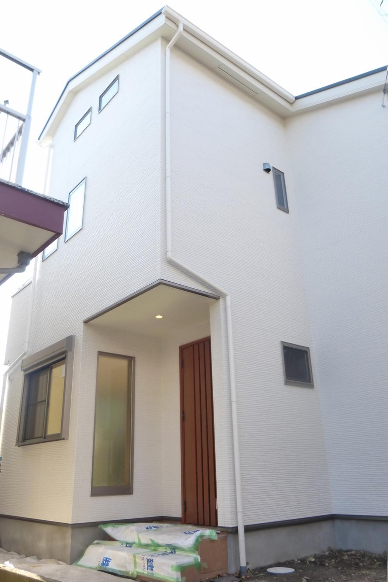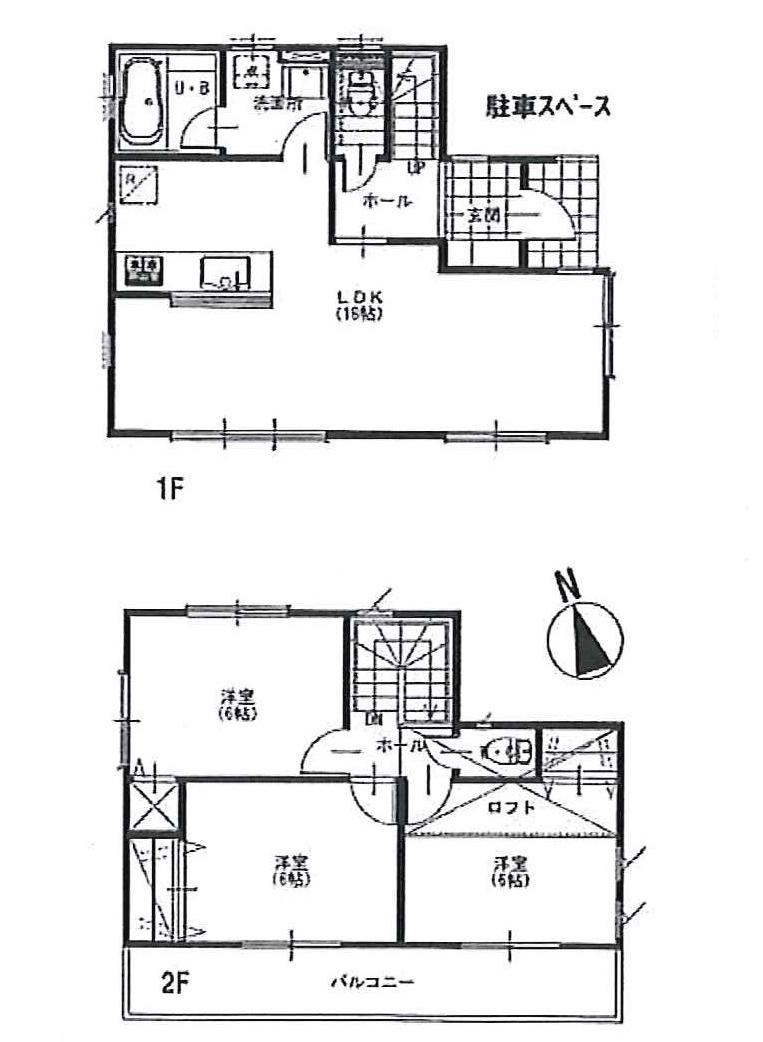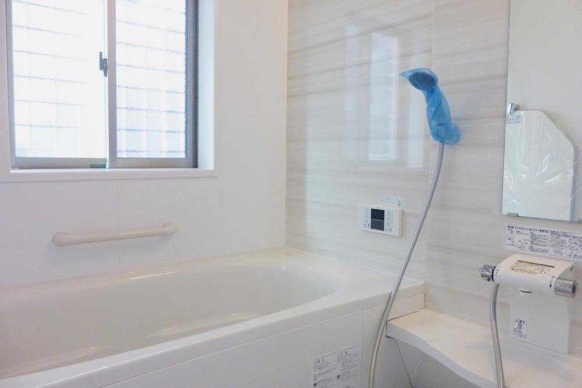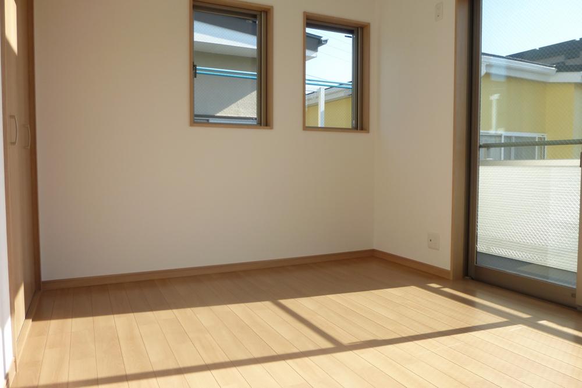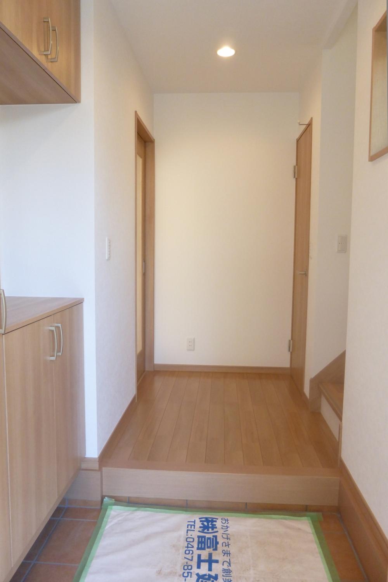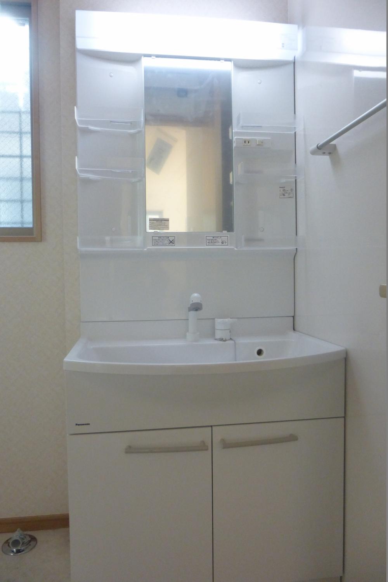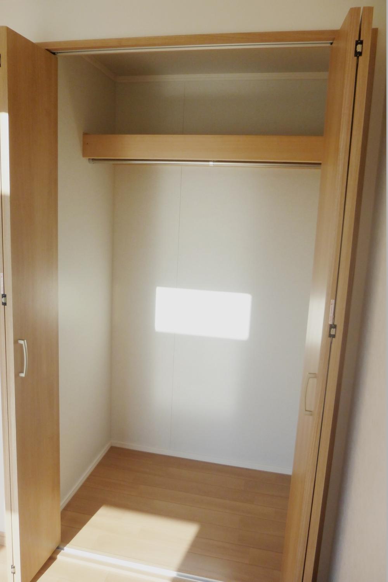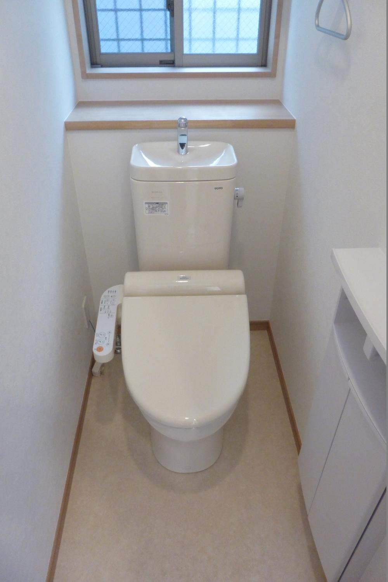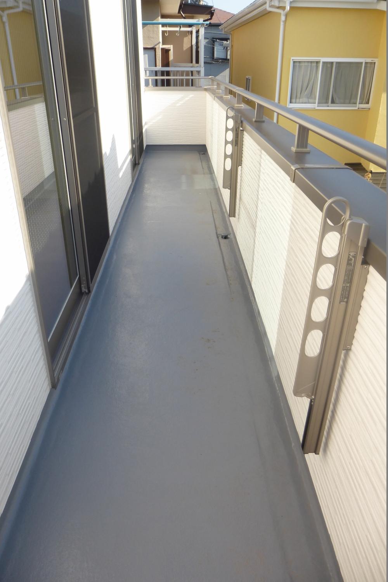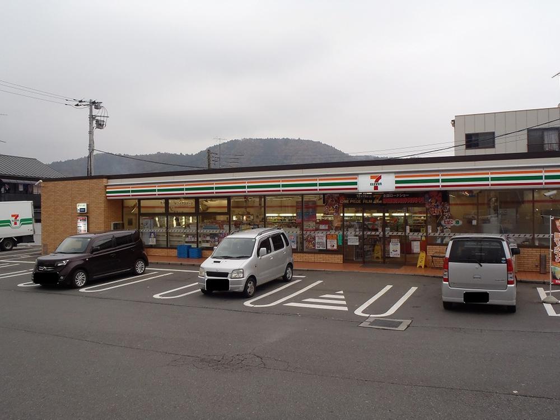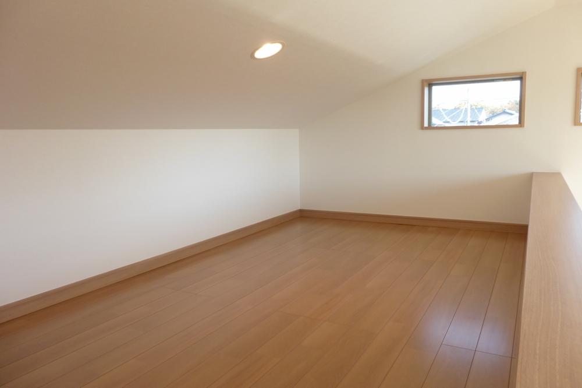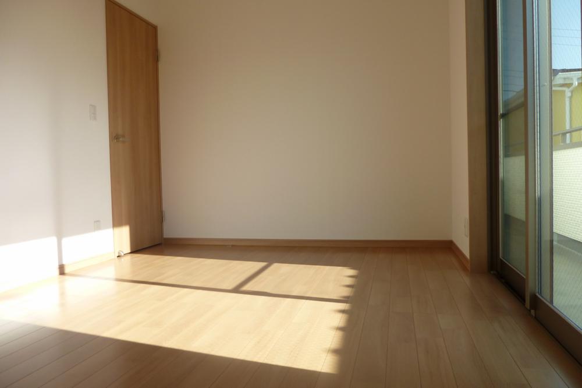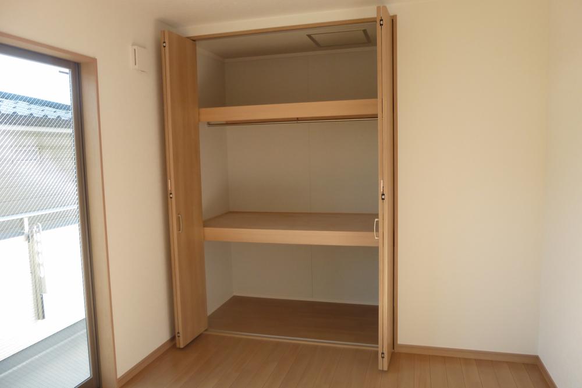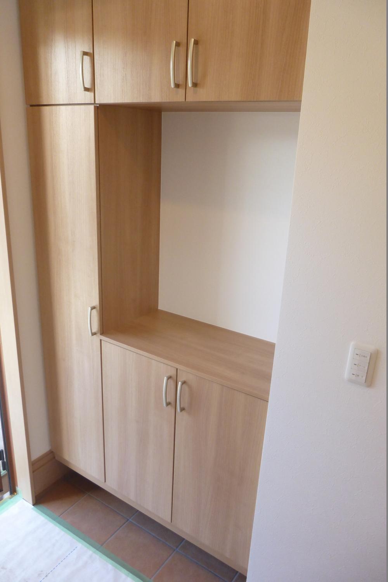|
|
Kanagawa Prefecture dais gun samukawa
神奈川県高座郡寒川町
|
|
JR Sagami Line "Samukawa" walk 15 minutes
JR相模線「寒川」歩15分
|
|
☆ All living room flooring ☆ ◆ Easy-to-use counter kitchen ◆ Family smile spreads 18 Pledge of living room!
☆全居室フローリング☆◆使い勝手のよいカウンターキッチン◆18帖のリビングルームで家族の笑顔が広がります!
|
|
System kitchen, LDK15 tatami mats or more, Shaping land, Face-to-face kitchen, Toilet 2 places, South balcony, loft, The window in the bathroom, All room 6 tatami mats or more
システムキッチン、LDK15畳以上、整形地、対面式キッチン、トイレ2ヶ所、南面バルコニー、ロフト、浴室に窓、全居室6畳以上
|
Features pickup 特徴ピックアップ | | System kitchen / LDK15 tatami mats or more / Shaping land / Face-to-face kitchen / Wide balcony / Toilet 2 places / South balcony / loft / The window in the bathroom / All room 6 tatami mats or more システムキッチン /LDK15畳以上 /整形地 /対面式キッチン /ワイドバルコニー /トイレ2ヶ所 /南面バルコニー /ロフト /浴室に窓 /全居室6畳以上 |
Price 価格 | | 23.8 million yen 2380万円 |
Floor plan 間取り | | 3LDK 3LDK |
Units sold 販売戸数 | | 1 units 1戸 |
Land area 土地面積 | | 85.14 sq m 85.14m2 |
Building area 建物面積 | | 84.45 sq m 84.45m2 |
Driveway burden-road 私道負担・道路 | | Nothing 無 |
Completion date 完成時期(築年月) | | November 2013 2013年11月 |
Address 住所 | | Okada, Kanagawa Prefecture dais gun samukawa 4 神奈川県高座郡寒川町岡田4 |
Traffic 交通 | | JR Sagami Line "Samukawa" walk 15 minutes JR相模線「寒川」歩15分
|
Related links 関連リンク | | [Related Sites of this company] 【この会社の関連サイト】 |
Person in charge 担当者より | | Rep Sugimoto Ryoji age: we are a looking for properties delight customers with suggestions that unlike the 30's other real estate agent. Please leave. 担当者杉本 良二年齢:30代他の不動産屋と違ったご提案でお客様に喜んで頂ける物件探しをしています。おまかせ下さい。 |
Contact お問い合せ先 | | TEL: 0800-602-4998 [Toll free] mobile phone ・ Also available from PHS
Caller ID is not notified
Please contact the "saw SUUMO (Sumo)"
If it does not lead, If the real estate company TEL:0800-602-4998【通話料無料】携帯電話・PHSからもご利用いただけます
発信者番号は通知されません
「SUUMO(スーモ)を見た」と問い合わせください
つながらない方、不動産会社の方は
|
Time residents 入居時期 | | Consultation 相談 |
Land of the right form 土地の権利形態 | | Ownership 所有権 |
Structure and method of construction 構造・工法 | | Wooden 2-story 木造2階建 |
Overview and notices その他概要・特記事項 | | Contact: Sugimoto Ryoji, Building confirmation number: first H25SBC- Make 0153H No., Parking: car space 担当者:杉本 良二、建築確認番号:第H25SBC-確0153H号、駐車場:カースペース |
Company profile 会社概要 | | <Mediation> Minister of Land, Infrastructure and Transport (1) the first 008,392 No. Century 21 Taise housing Corporation Atsugi headquarters Yubinbango243-0018 Atsugi City, Kanagawa Prefecture Nakamachi 4-16-6 <仲介>国土交通大臣(1)第008392号センチュリー21タイセーハウジング(株)厚木本社〒243-0018 神奈川県厚木市中町4-16-6 |
