New Homes » Kanto » Kanagawa Prefecture » Minamiashigara
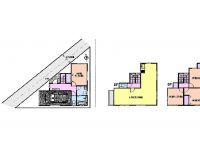 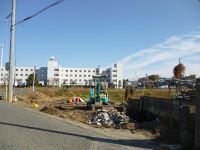
| | Kanagawa Prefecture Minamiashigara 神奈川県南足柄市 |
| Daiyuzansen Hakone Izu "Wadagahara" walk 8 minutes 伊豆箱根大雄山線「和田河原」歩8分 |
| ○ LDK21.5 tatami ○ Living ・ Room mountains and rivers can be seen from ○ 3 story ○ Since the corner lot open feeling there ○ Wadagahara Station walk about 8 minutes ○ car space there ○LDK21.5畳○リビング・居室から山と川が見えます○3階建て○角地なので開放感が有ります○和田河原駅徒歩約8分○カースペース有り |
Features pickup 特徴ピックアップ | | LDK20 tatami mats or more / See the mountain / Corner lot / Three-story or more LDK20畳以上 /山が見える /角地 /3階建以上 | Price 価格 | | 15.8 million yen 1580万円 | Floor plan 間取り | | 4LDK 4LDK | Units sold 販売戸数 | | 1 units 1戸 | Total units 総戸数 | | 1 units 1戸 | Land area 土地面積 | | 75 sq m 75m2 | Building area 建物面積 | | 123.38 sq m 123.38m2 | Driveway burden-road 私道負担・道路 | | Nothing, Northwest 4.7m width 無、北西4.7m幅 | Completion date 完成時期(築年月) | | December 2013 2013年12月 | Address 住所 | | Kanagawa Prefecture Minamiashigara Nakanuma 474-1 神奈川県南足柄市中沼474-1 | Traffic 交通 | | Daiyuzansen Hakone Izu "Wadagahara" walk 8 minutes 伊豆箱根大雄山線「和田河原」歩8分
| Related links 関連リンク | | [Related Sites of this company] 【この会社の関連サイト】 | Person in charge 担当者より | | Rep Watanabe Atsushi Age: This is the second year living in Hiratsuka Shonan liked 40s. Yes sea Yes mountain "Shonan ・ Seisho "I very much liked the live-friendliness of the. "Shonan to many of our customers also one ・ My best you to Ikeru convey the splendor of the things that live in Seisho ". 担当者渡邉 敦年齢:40代湘南が気に入り平塚に住んで2年目になります。海あり山あり『湘南・西湘』の住みやすさを大変気に入っています。1人でも多くのお客様に『湘南・西湘』で暮らす事の素晴らしさを伝えていけるようがんばります。 | Contact お問い合せ先 | | TEL: 0800-602-5936 [Toll free] mobile phone ・ Also available from PHS
Caller ID is not notified
Please contact the "saw SUUMO (Sumo)"
If it does not lead, If the real estate company TEL:0800-602-5936【通話料無料】携帯電話・PHSからもご利用いただけます
発信者番号は通知されません
「SUUMO(スーモ)を見た」と問い合わせください
つながらない方、不動産会社の方は
| Building coverage, floor area ratio 建ぺい率・容積率 | | 60% ・ 200% 60%・200% | Time residents 入居時期 | | Consultation 相談 | Land of the right form 土地の権利形態 | | Ownership 所有権 | Structure and method of construction 構造・工法 | | Wooden three-story 木造3階建 | Use district 用途地域 | | Semi-industrial 準工業 | Overview and notices その他概要・特記事項 | | Contact: Watanabe Atsushi, Facilities: Public Water Supply, This sewage, Individual LPG, Building confirmation number: No. 13KAK Ken確 03729, Parking: Garage 担当者:渡邉 敦、設備:公営水道、本下水、個別LPG、建築確認番号:第13KAK建確03729号、駐車場:車庫 | Company profile 会社概要 | | <Mediation> Governor of Kanagawa Prefecture (1) No. 027426 (Ltd.) Oceans Estate Yubinbango254-0002 Hiratsuka, Kanagawa Prefecture Yokouchi 3774-2 <仲介>神奈川県知事(1)第027426号(株)オーシャンズエステート〒254-0002 神奈川県平塚市横内3774-2 |
Floor plan間取り図 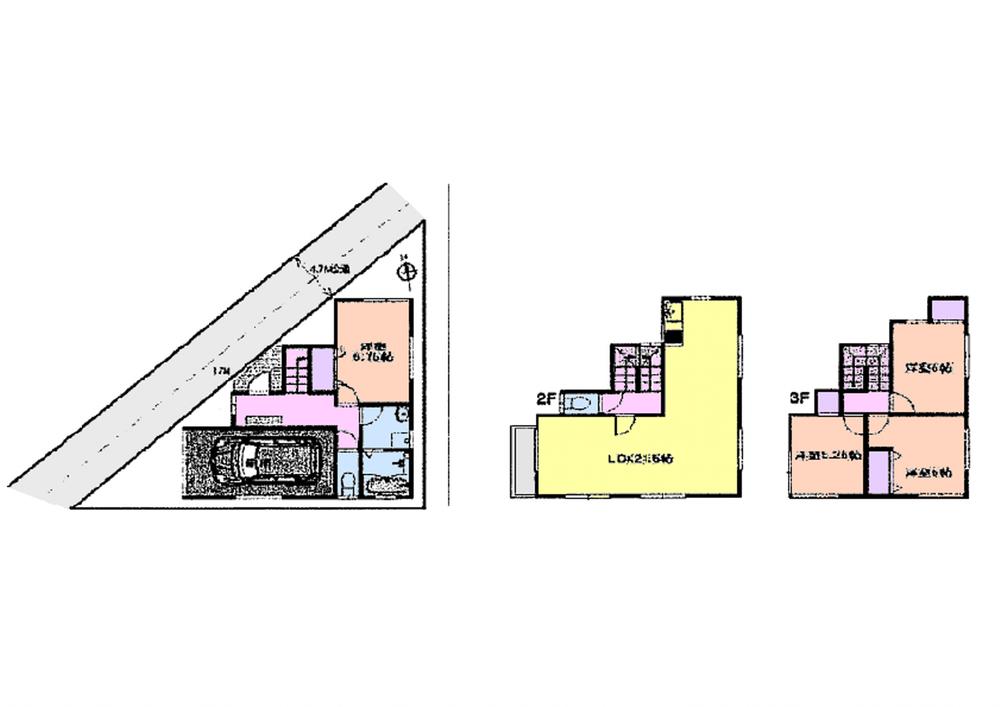 15.8 million yen, 4LDK, Land area 75 sq m , Building area 123.38 sq m
1580万円、4LDK、土地面積75m2、建物面積123.38m2
Local photos, including front road前面道路含む現地写真 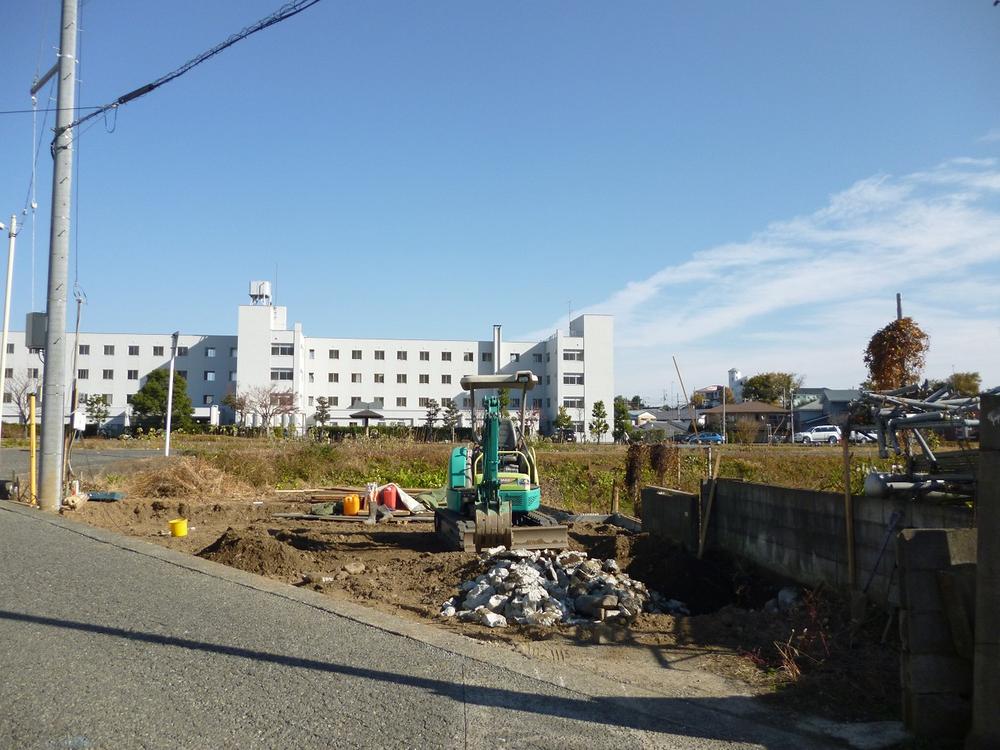 Local (December 6, 2013) Shooting
現地(2013年12月6日)撮影
Same specifications photos (living)同仕様写真(リビング) 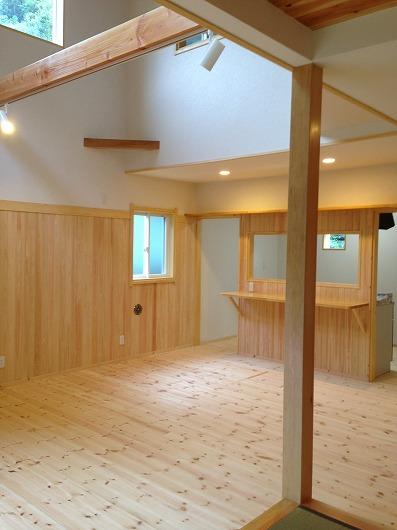 Example of construction
施工例
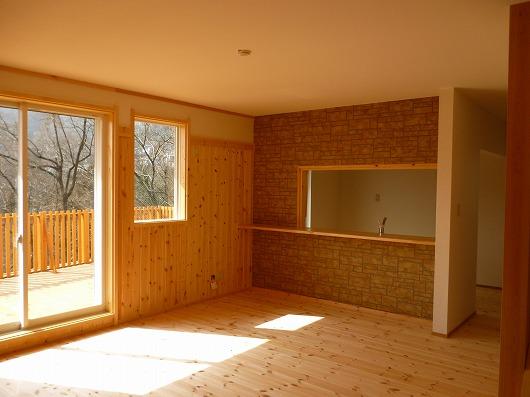 Example of construction
施工例
Same specifications photo (bathroom)同仕様写真(浴室) 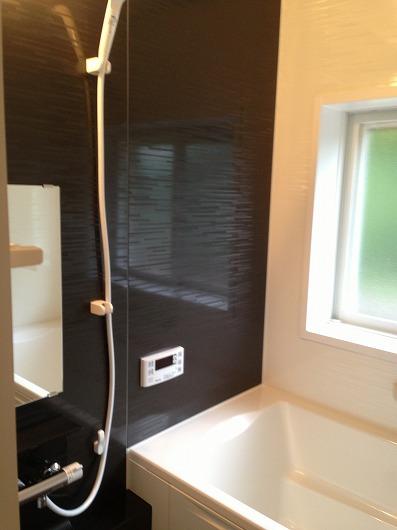 Example of construction
施工例
Same specifications photo (kitchen)同仕様写真(キッチン) 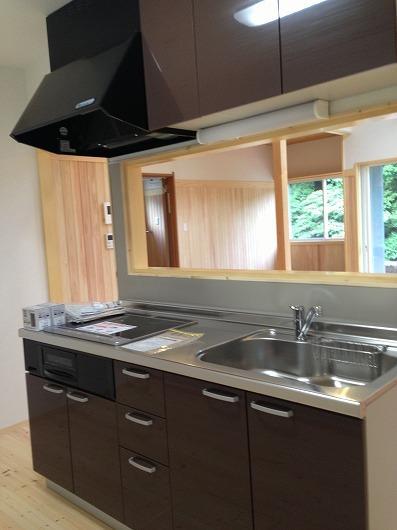 Example of construction
施工例
Local photos, including front road前面道路含む現地写真 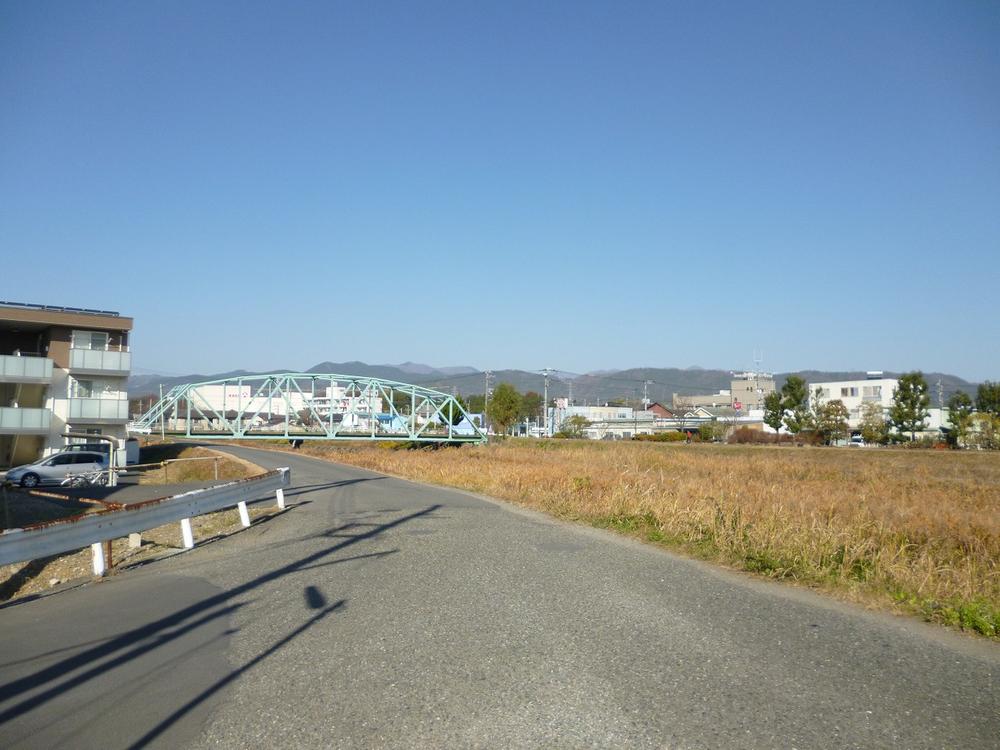 Local (December 6, 2013) Shooting
現地(2013年12月6日)撮影
Otherその他 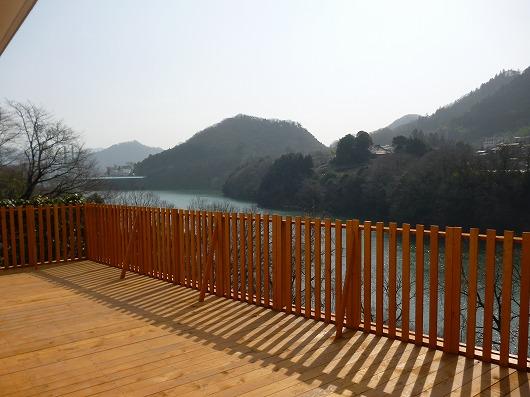 Wood deck
ウッドデッキ
Same specifications photos (living)同仕様写真(リビング) 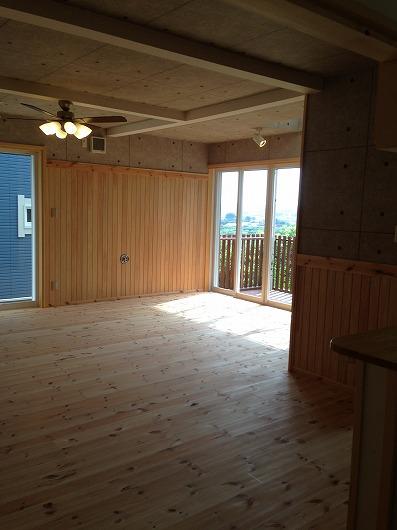 Example of construction
施工例
Local photos, including front road前面道路含む現地写真 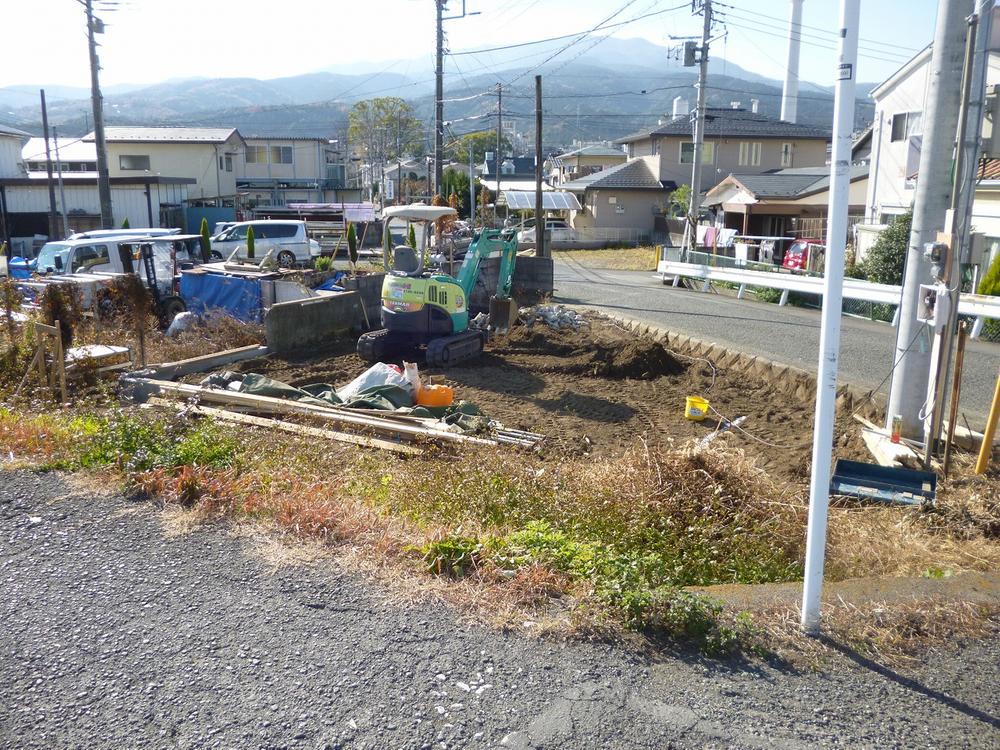 Local (December 6, 2013) Shooting
現地(2013年12月6日)撮影
Same specifications photos (living)同仕様写真(リビング) 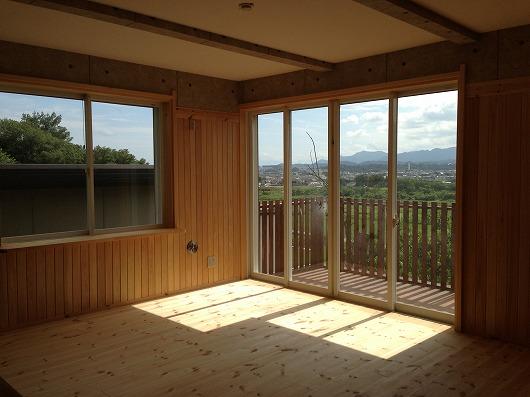 Example of construction
施工例
Local photos, including front road前面道路含む現地写真 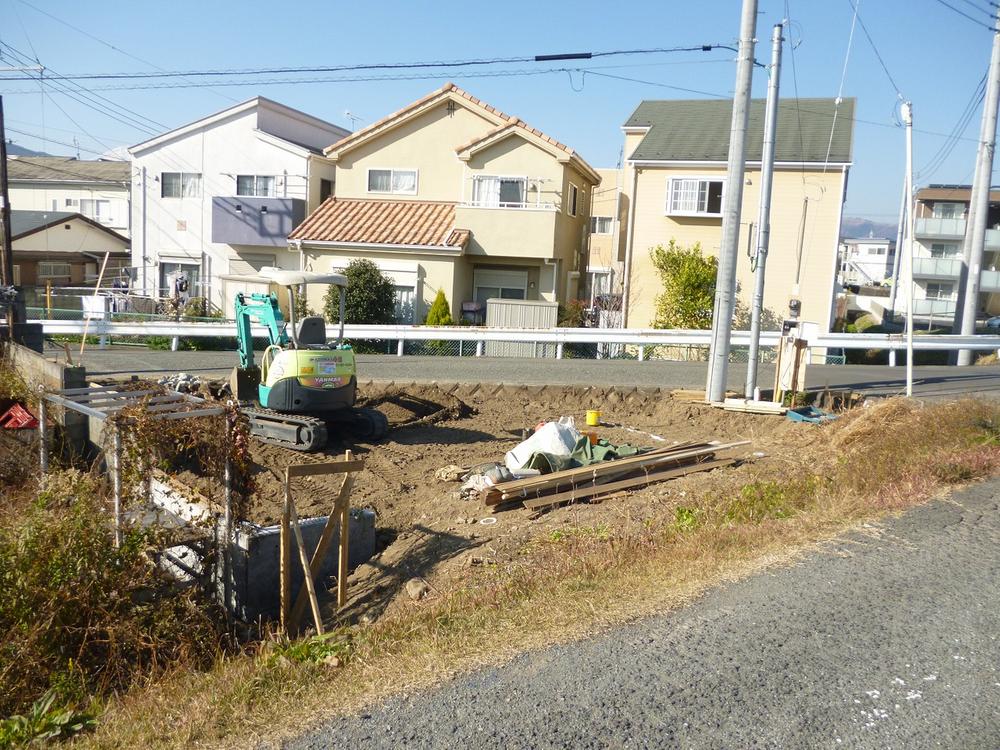 Local (December 6, 2013) Shooting
現地(2013年12月6日)撮影
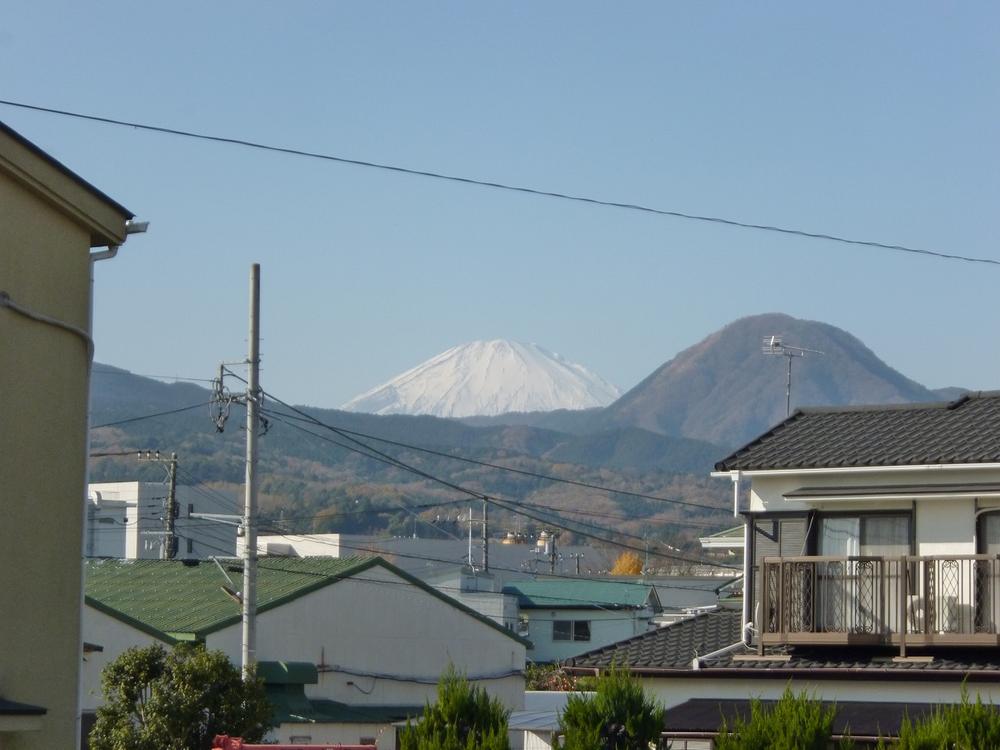 Local (December 6, 2013) Shooting
現地(2013年12月6日)撮影
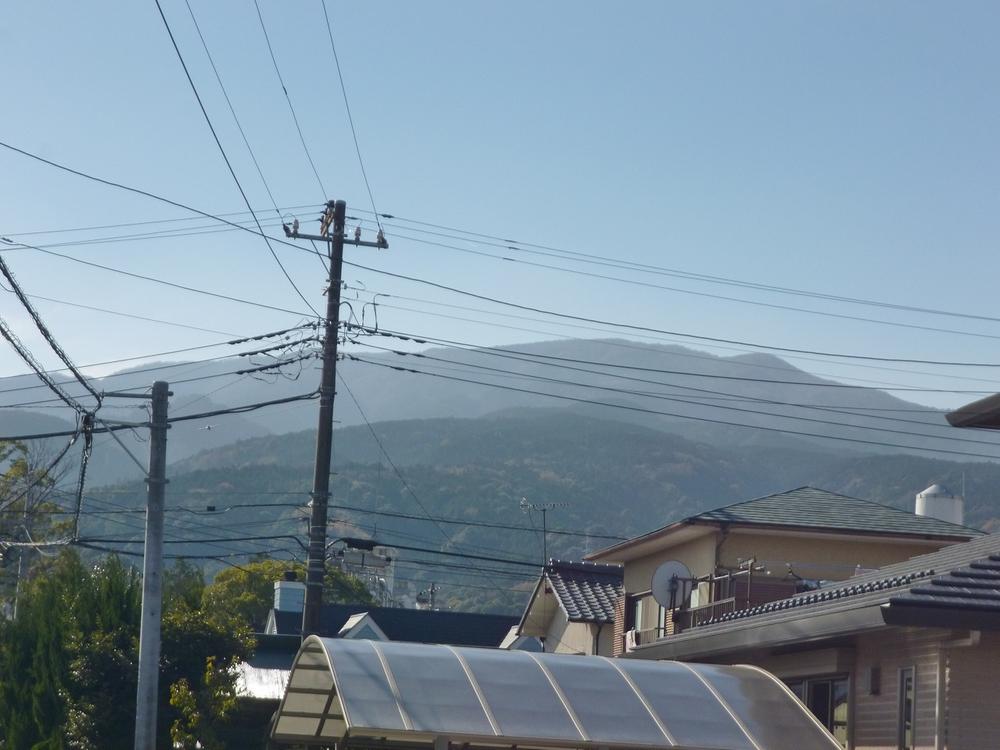 Local (December 6, 2013) Shooting
現地(2013年12月6日)撮影
Location
| 














