New Homes » Kanto » Kanagawa Prefecture » Minamiashigara
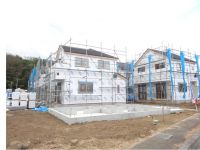 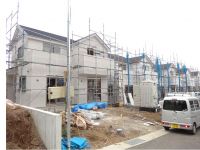
| | Kanagawa Prefecture Minamiashigara 神奈川県南足柄市 |
| Daiyuzansen Hakone Izu "Daiyuzan" walk 23 minutes 伊豆箱根大雄山線「大雄山」歩23分 |
| All 18 Lot Land area 45 square meters or more of development subdivision! Car space There is also a 2 car! All building LDK16 pledge greater than or equal to a total room 6 quires more, The outer wall fire protection ・ Thermal insulation properties ・ Standard specification excellent Asahi Kasei power board to sound insulation 全18区画土地面積45坪以上の開発分譲地!カースペースも2台分あります!全棟LDK16帖以上全居室6帖以上、外壁は防火性・断熱性・遮音性に優れた旭化成パワーボードを標準仕様 |
Features pickup 特徴ピックアップ | | Corresponding to the flat-35S / Parking two Allowed / Super close / Facing south / System kitchen / Bathroom Dryer / Yang per good / All room storage / LDK15 tatami mats or more / Japanese-style room / Washbasin with shower / Face-to-face kitchen / Toilet 2 places / Bathroom 1 tsubo or more / 2-story / South balcony / Double-glazing / Warm water washing toilet seat / Underfloor Storage / The window in the bathroom / TV monitor interphone / Walk-in closet / All room 6 tatami mats or more / Water filter / Development subdivision in フラット35Sに対応 /駐車2台可 /スーパーが近い /南向き /システムキッチン /浴室乾燥機 /陽当り良好 /全居室収納 /LDK15畳以上 /和室 /シャワー付洗面台 /対面式キッチン /トイレ2ヶ所 /浴室1坪以上 /2階建 /南面バルコニー /複層ガラス /温水洗浄便座 /床下収納 /浴室に窓 /TVモニタ付インターホン /ウォークインクロゼット /全居室6畳以上 /浄水器 /開発分譲地内 | Price 価格 | | 18,800,000 yen ~ 25,800,000 yen 1880万円 ~ 2580万円 | Floor plan 間取り | | 4LDK 4LDK | Units sold 販売戸数 | | 18 units 18戸 | Total units 総戸数 | | 18 units 18戸 | Land area 土地面積 | | 151 sq m ~ 153.72 sq m 151m2 ~ 153.72m2 | Building area 建物面積 | | 98.95 sq m ~ 99.37 sq m 98.95m2 ~ 99.37m2 | Completion date 完成時期(築年月) | | February 2014 late schedule 2014年2月下旬予定 | Address 住所 | | Kanagawa Prefecture Minamiashigara Nuda 2807 No. 14, 神奈川県南足柄市怒田2807番14、他13筆 | Traffic 交通 | | Daiyuzansen Hakone Izu "Daiyuzan" walk 23 minutes 伊豆箱根大雄山線「大雄山」歩23分
| Related links 関連リンク | | [Related Sites of this company] 【この会社の関連サイト】 | Person in charge 担当者より | | Rep Kurano Civilization Age: to cherish the 30s encounter, I would like to face in the best to suit your lifestyle motto fun. 担当者蔵野 文明年齢:30代出会いを大切にし、楽しいをモットーにお客様のライフスタイルに合わせて全力で向き合っていきたいと思っております。 | Contact お問い合せ先 | | TEL: 0800-602-5936 [Toll free] mobile phone ・ Also available from PHS
Caller ID is not notified
Please contact the "saw SUUMO (Sumo)"
If it does not lead, If the real estate company TEL:0800-602-5936【通話料無料】携帯電話・PHSからもご利用いただけます
発信者番号は通知されません
「SUUMO(スーモ)を見た」と問い合わせください
つながらない方、不動産会社の方は
| Most price range 最多価格帯 | | 22 million yen (4 units) 2200万円台(4戸) | Building coverage, floor area ratio 建ぺい率・容積率 | | Kenpei rate: 50%, Volume ratio: 100% 建ペい率:50%、容積率:100% | Time residents 入居時期 | | Consultation 相談 | Land of the right form 土地の権利形態 | | Ownership 所有権 | Structure and method of construction 構造・工法 | | Wooden 2-story 木造2階建 | Use district 用途地域 | | One low-rise 1種低層 | Land category 地目 | | Residential land 宅地 | Overview and notices その他概要・特記事項 | | Contact: Kurano civilization, Building confirmation number: first H25SBC- Make 01954Y No. (1 Building) 担当者:蔵野 文明、建築確認番号:第H25SBC-確01954Y号(1号棟) | Company profile 会社概要 | | <Mediation> Governor of Kanagawa Prefecture (1) No. 027426 (Ltd.) Oceans Estate Yubinbango254-0002 Hiratsuka, Kanagawa Prefecture Yokouchi 3774-2 <仲介>神奈川県知事(1)第027426号(株)オーシャンズエステート〒254-0002 神奈川県平塚市横内3774-2 |
Local appearance photo現地外観写真 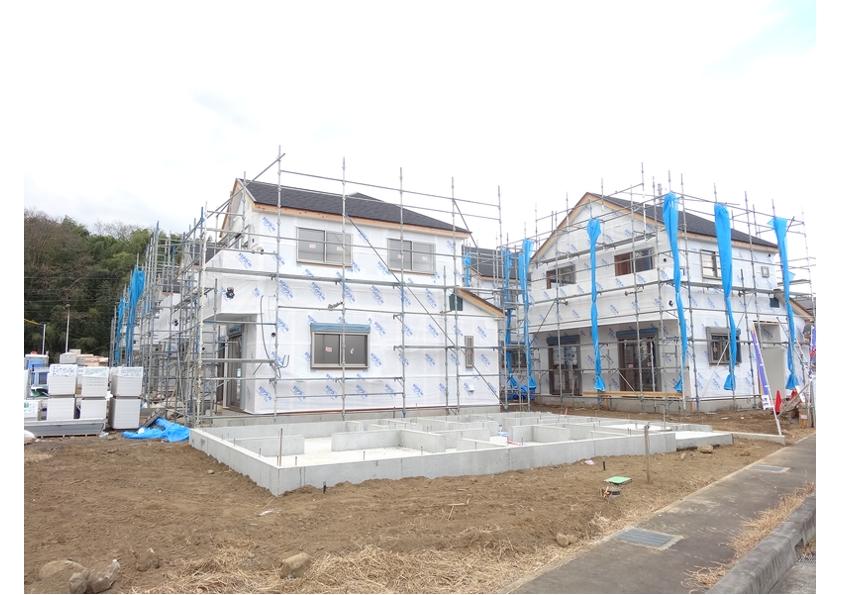 Local (December 19, 2013) Shooting
現地(2013年12月19日)撮影
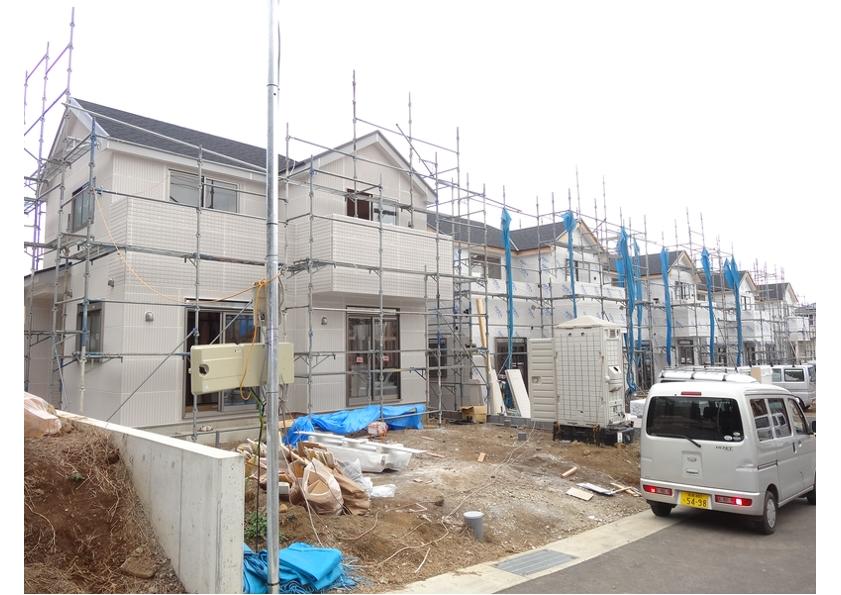 Local (December 19, 2013) Shooting
現地(2013年12月19日)撮影
Same specifications photos (living)同仕様写真(リビング) 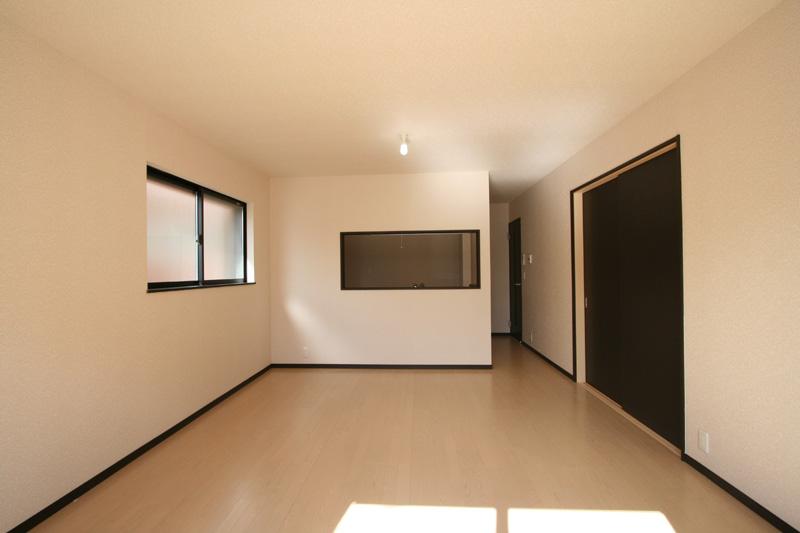 Example of construction
施工例
Floor plan間取り図 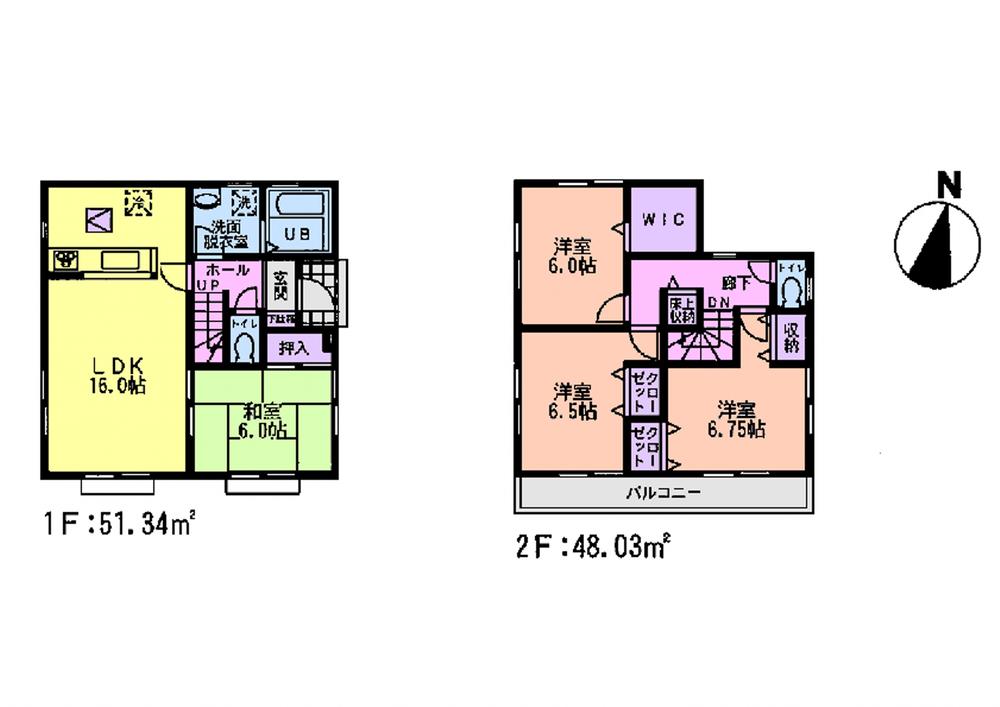 (Nuda 1 Building), Price 18,800,000 yen, 4LDK, Land area 151 sq m , Building area 99.37 sq m
(怒田 1号棟)、価格1880万円、4LDK、土地面積151m2、建物面積99.37m2
Local appearance photo現地外観写真 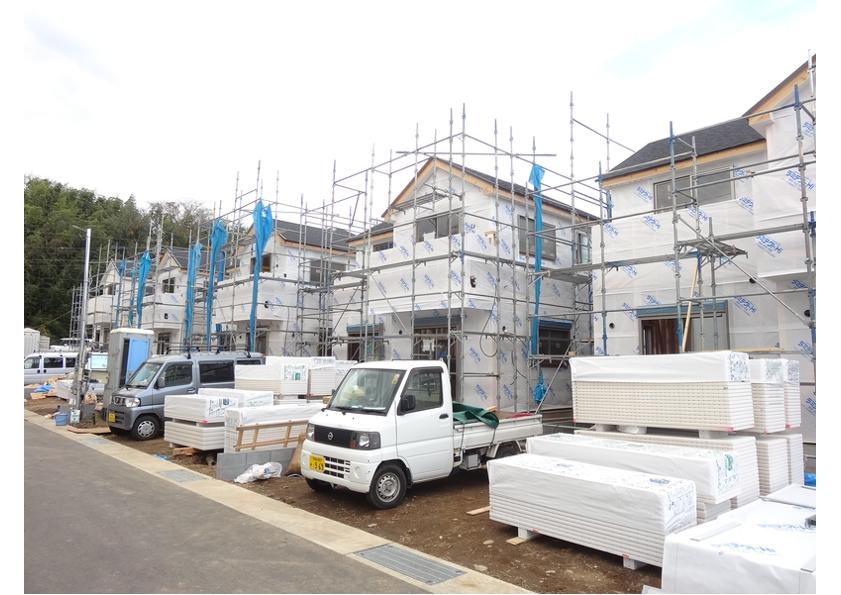 Local (December 19, 2013) Shooting
現地(2013年12月19日)撮影
Same specifications photos (living)同仕様写真(リビング) 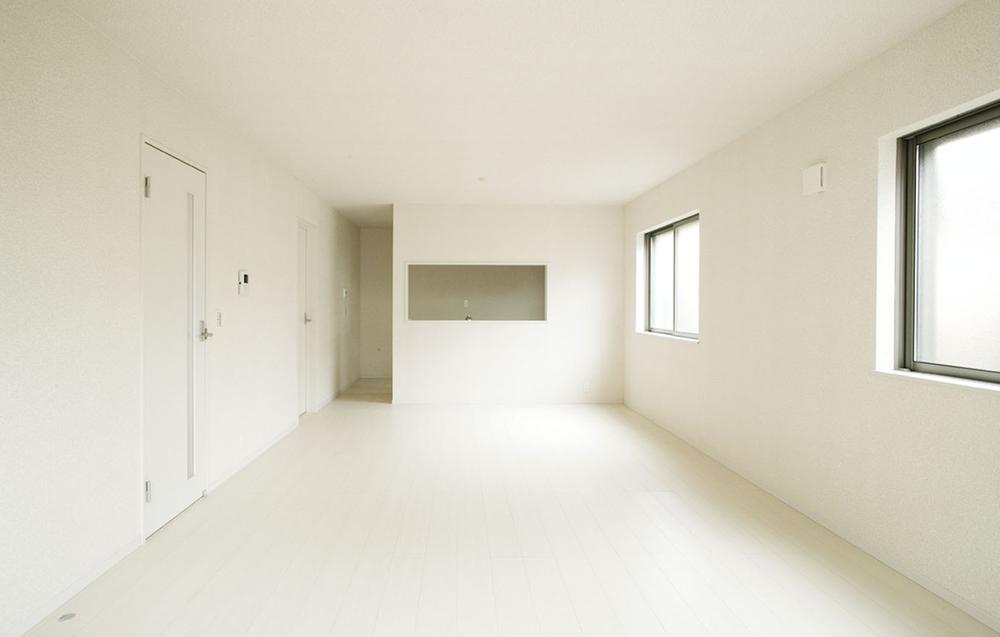 Example of construction
施工例
Same specifications photo (bathroom)同仕様写真(浴室) 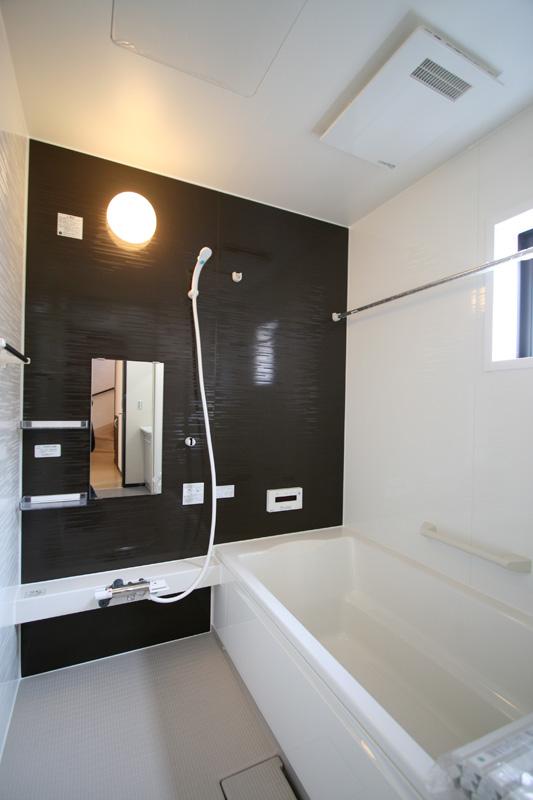 Example of construction
施工例
Same specifications photo (kitchen)同仕様写真(キッチン) 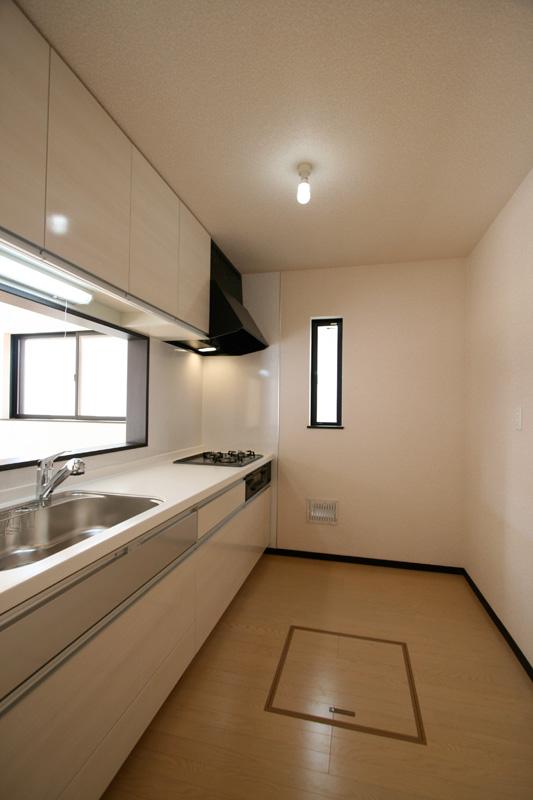 Example of construction
施工例
Wash basin, toilet洗面台・洗面所 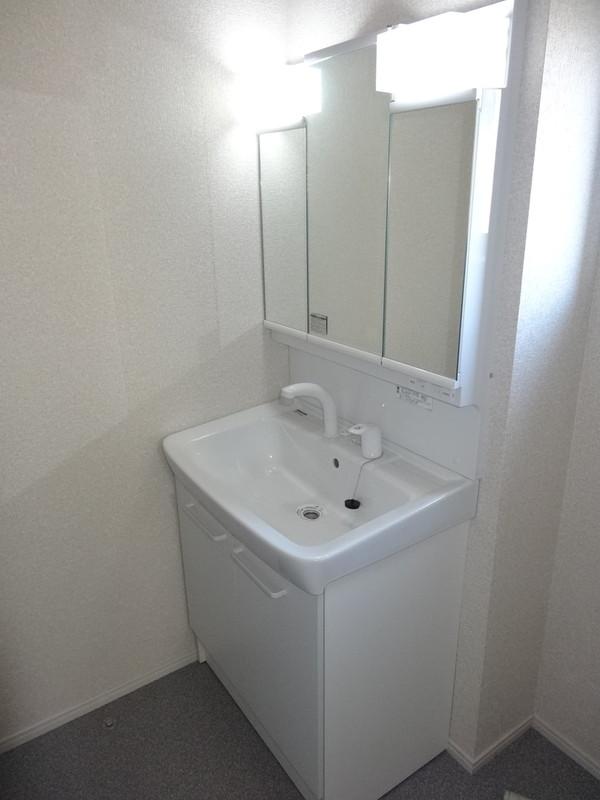 Example of construction
施工例
Receipt収納 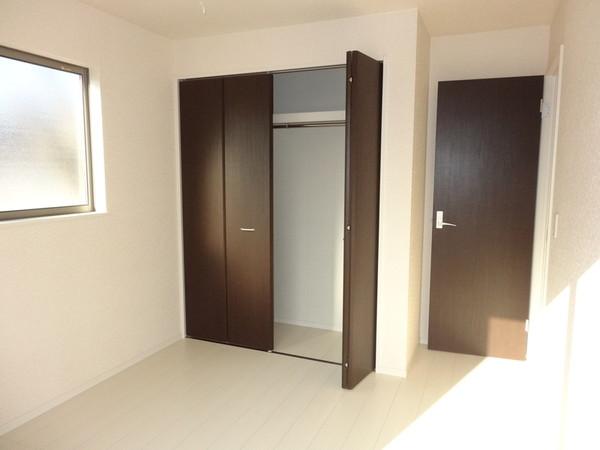 Example of construction
施工例
Toiletトイレ 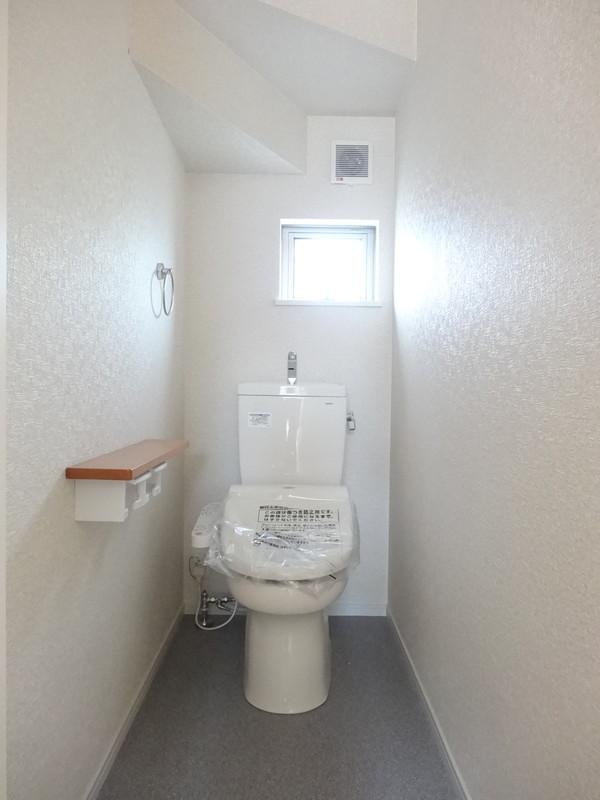 Example of construction
施工例
Local photos, including front road前面道路含む現地写真 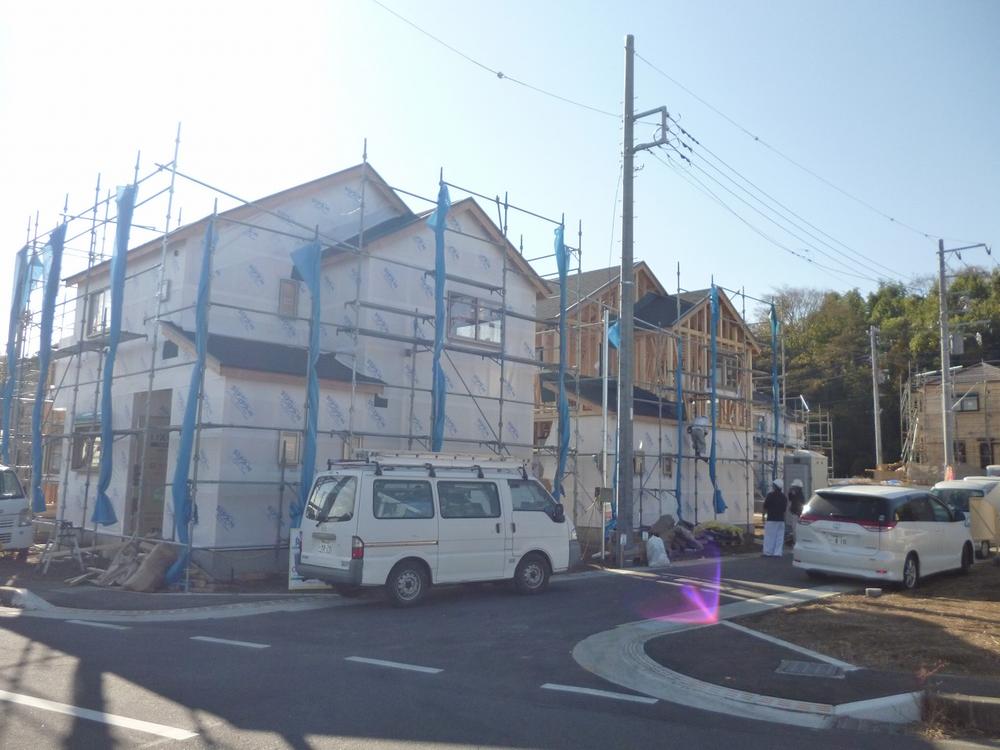 Local (December 6, 2013) Shooting
現地(2013年12月6日)撮影
Same specifications photos (Other introspection)同仕様写真(その他内観) 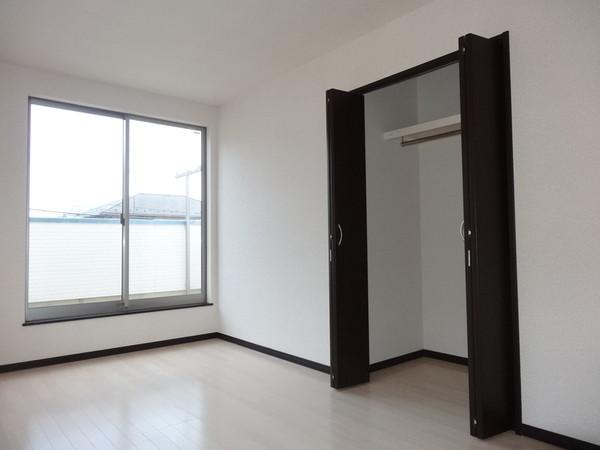 Example of construction
施工例
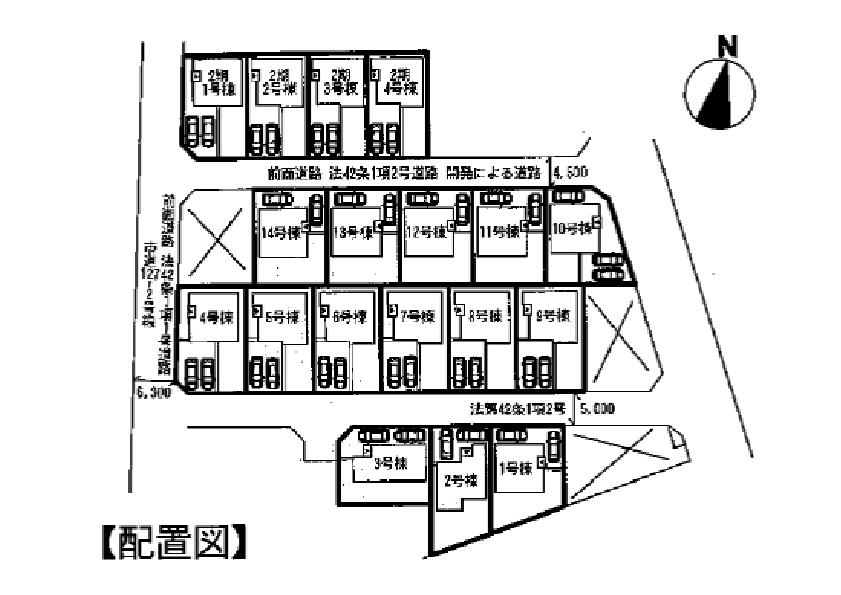 The entire compartment Figure
全体区画図
Floor plan間取り図 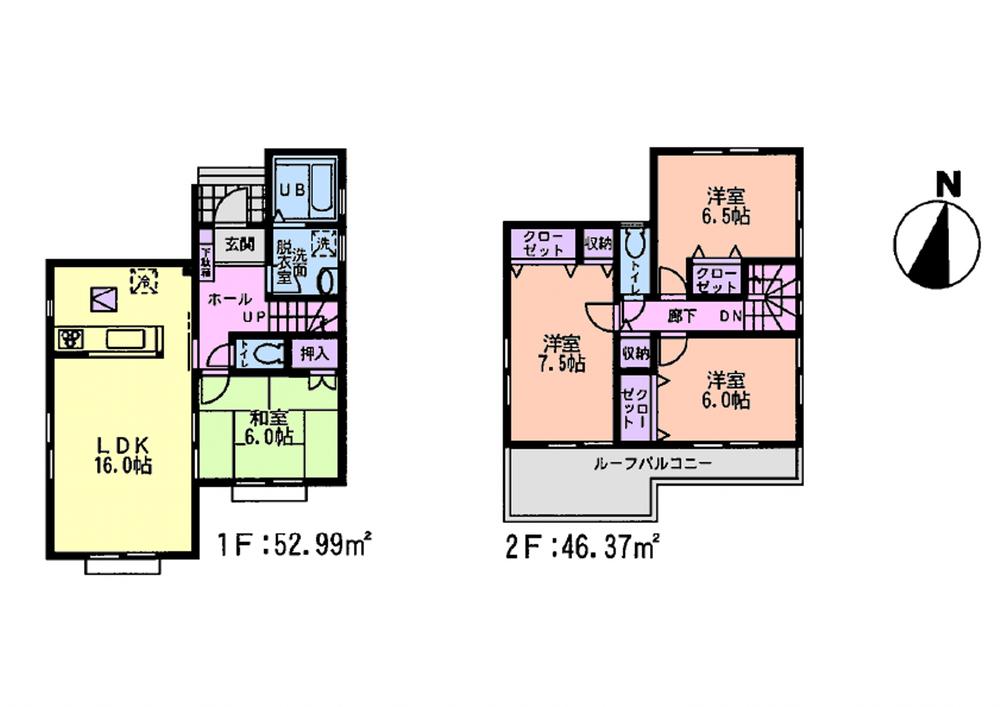 (Nuda 2 Building), Price 18,800,000 yen, 4LDK, Land area 151.43 sq m , Building area 99.36 sq m
(怒田 2号棟)、価格1880万円、4LDK、土地面積151.43m2、建物面積99.36m2
Local appearance photo現地外観写真 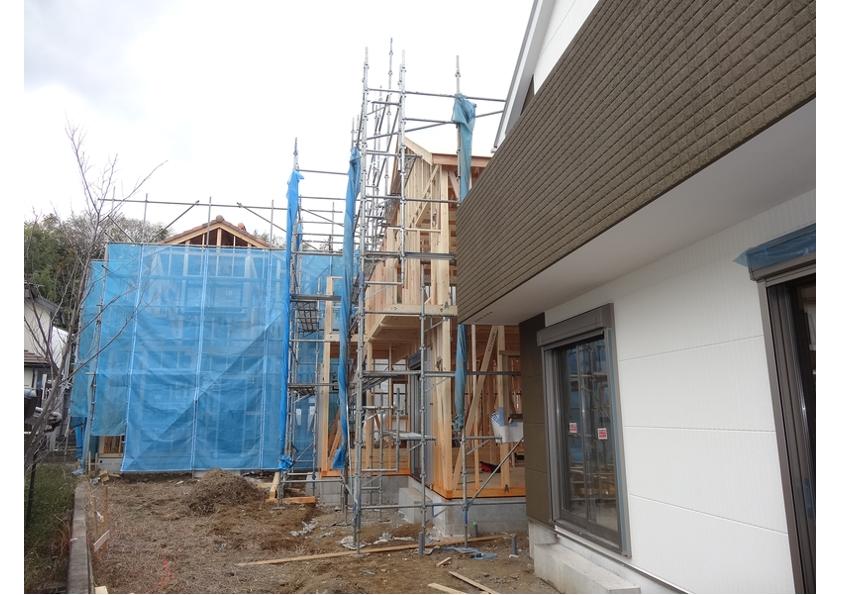 Local (December 19, 2013) Shooting
現地(2013年12月19日)撮影
Same specifications photo (kitchen)同仕様写真(キッチン) 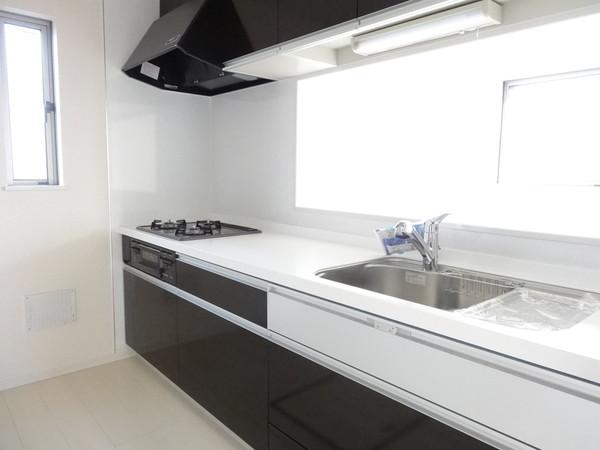 Example of construction
施工例
Local photos, including front road前面道路含む現地写真 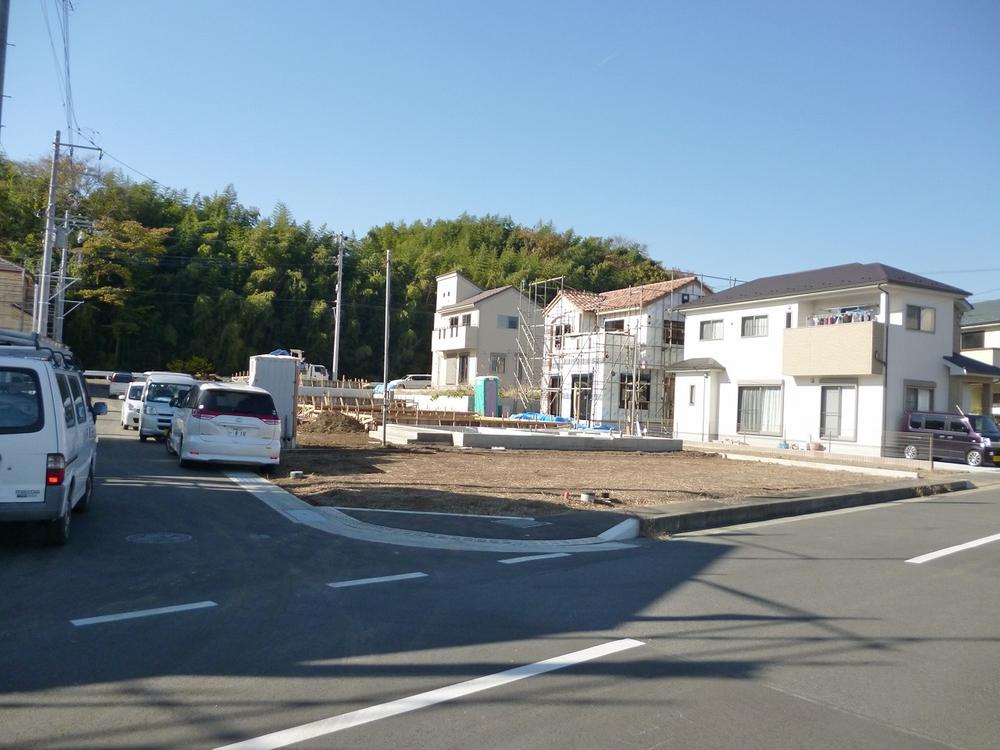 Local (December 6, 2013) Shooting
現地(2013年12月6日)撮影
Same specifications photos (Other introspection)同仕様写真(その他内観) 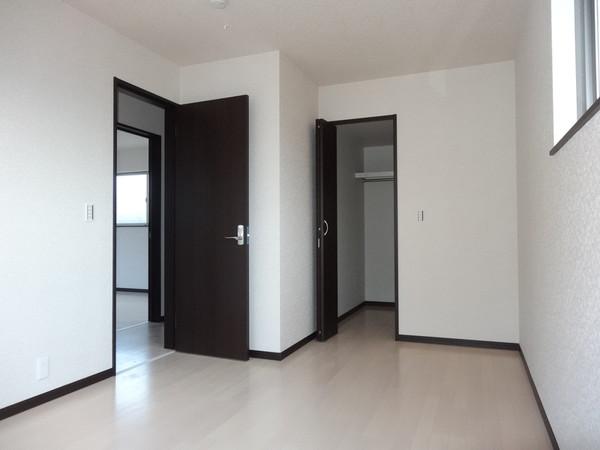 Example of construction
施工例
Floor plan間取り図 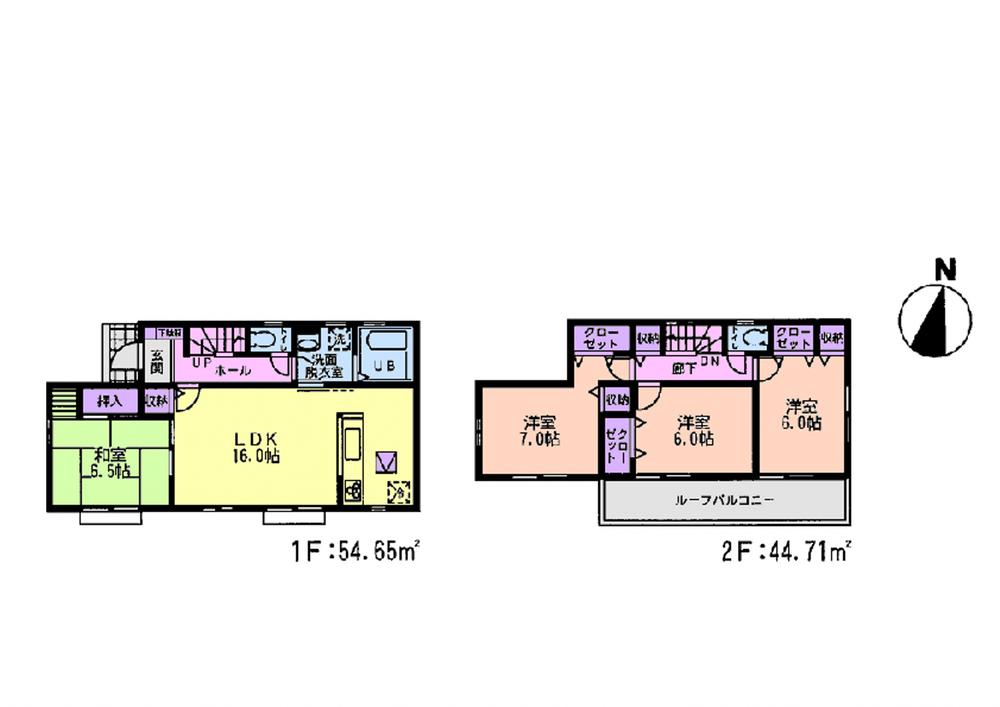 (Nuda 3 Building), Price 21,800,000 yen, 4LDK, Land area 152.4 sq m , Building area 99.36 sq m
(怒田 3号棟)、価格2180万円、4LDK、土地面積152.4m2、建物面積99.36m2
Local photos, including front road前面道路含む現地写真 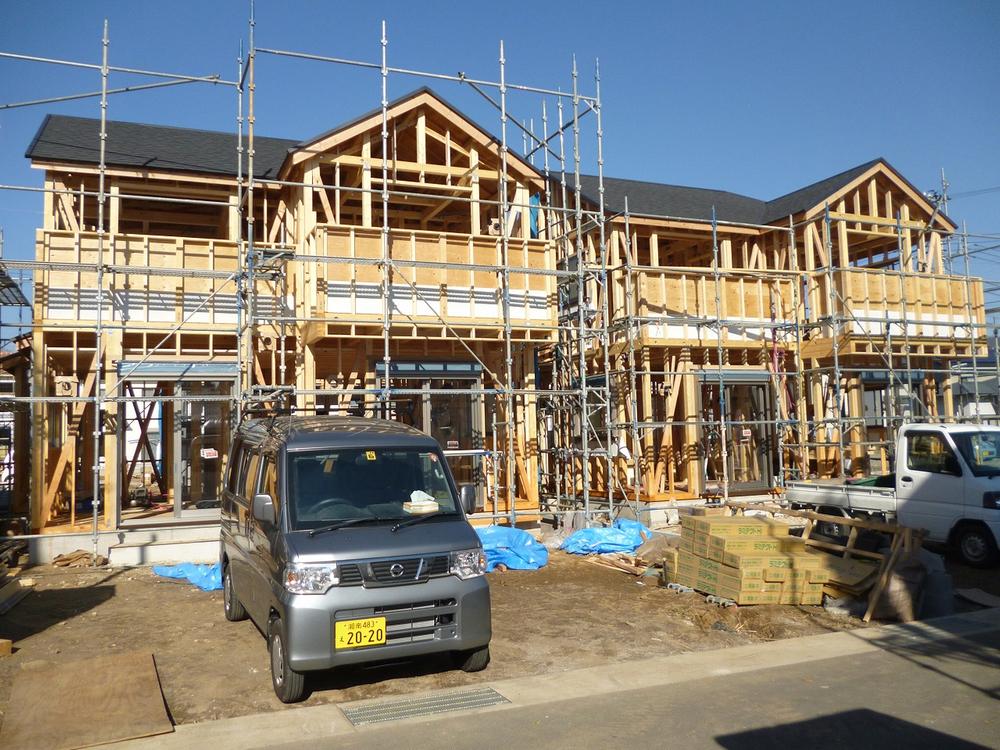 Local (December 6, 2013) Shooting
現地(2013年12月6日)撮影
Location
| 





















