New Homes » Kanto » Kanagawa Prefecture » Minamiashigara
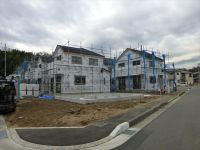 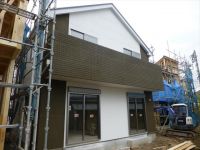
| | Kanagawa Prefecture Minamiashigara 神奈川県南足柄市 |
| Daiyuzansen Hakone Izu "Daiyuzan" walk 23 minutes 伊豆箱根大雄山線「大雄山」歩23分 |
| I both are based on the sales performance of the previous year 58 buildings, So that you can buy the dream of my home convinced with confidence, Described in the toll-free 0120-50-3939 ・ We accept consultation. In interest rates is also 20 million yen borrowing 私共は前年度58棟の販売実績をもとに、 安心して納得して夢のマイホームを購入できるよう、フリーダイヤル0120-50-3939で説明・ご相談を受け付けております。金利も2000万円借入で |
| I both are based on the sales performance of the previous year 58 buildings, So that you can buy the dream of my home convinced with confidence, Described in the toll-free 0120-50-3939 ・ We accept consultation. When the interest rate is also 20 million yen borrowing, Different 0.1 percent in the 35 years to pay, 400,000 yen will change before and after. Loan interest rates based on the previous year I want to win the maximum preferential interest rate. We are looking forward to hearing from you. 私共は前年度58棟の販売実績をもとに、 安心して納得して夢のマイホームを購入できるよう、フリーダイヤル0120-50-3939で説明・ご相談を受け付けております。金利も2000万円借入ですと、35年払いで0.1%違えば、40万円前後変わります。ローン金利も前年実績を元に最大限の優遇金利を勝ち取りたいと思います。 ご連絡お待ちしております。 |
Features pickup 特徴ピックアップ | | Corresponding to the flat-35S / Pre-ground survey / Parking two Allowed / Facing south / System kitchen / Bathroom Dryer / Yang per good / All room storage / LDK15 tatami mats or more / Face-to-face kitchen / Bathroom 1 tsubo or more / 2-story / Otobasu / Underfloor Storage / The window in the bathroom / TV monitor interphone / All room 6 tatami mats or more / Water filter / roof balcony / Development subdivision in フラット35Sに対応 /地盤調査済 /駐車2台可 /南向き /システムキッチン /浴室乾燥機 /陽当り良好 /全居室収納 /LDK15畳以上 /対面式キッチン /浴室1坪以上 /2階建 /オートバス /床下収納 /浴室に窓 /TVモニタ付インターホン /全居室6畳以上 /浄水器 /ルーフバルコニー /開発分譲地内 | Event information イベント情報 | | Local sales meetings (Please be sure to ask in advance) schedule / Now open 現地販売会(事前に必ずお問い合わせください)日程/公開中 | Price 価格 | | 18,800,000 yen ~ 25,800,000 yen 1880万円 ~ 2580万円 | Floor plan 間取り | | 4LDK 4LDK | Units sold 販売戸数 | | 14 units 14戸 | Total units 総戸数 | | 14 units 14戸 | Land area 土地面積 | | 151 sq m ~ 153.72 sq m (45.67 tsubo ~ 46.50 square meters) 151m2 ~ 153.72m2(45.67坪 ~ 46.50坪) | Building area 建物面積 | | 98.95 sq m ~ 99.37 sq m (29.93 tsubo ~ 30.05 square meters) 98.95m2 ~ 99.37m2(29.93坪 ~ 30.05坪) | Completion date 完成時期(築年月) | | 2013 late December plans 2013年12月下旬予定 | Address 住所 | | Kanagawa Prefecture Minamiashigara Nuda 2807 No. 14 神奈川県南足柄市怒田2807番14 | Traffic 交通 | | Daiyuzansen Hakone Izu "Daiyuzan" walk 23 minutes 伊豆箱根大雄山線「大雄山」歩23分
| Related links 関連リンク | | [Related Sites of this company] 【この会社の関連サイト】 | Person in charge 担当者より | | Personnel Hiraoka MinoruTadashi Age: 40 Daigyokai experience: a five-year local Odawara Please let the help of newly built single-family purchase of all means everyone. Let's do our best to meet your force together so as to be looking for better living! ! Please feel free to contact us with any matters. 担当者平岡稔規年齢:40代業界経験:5年地元小田原で是非皆様の新築一戸建て購入のお手伝いをさせてください。よりよい住まい探しができるように一緒にお力を合わせてがんばりましょう!!どんな些細なことでもお気軽にご相談ください。 | Contact お問い合せ先 | | TEL: 0800-808-5202 [Toll free] mobile phone ・ Also available from PHS
Caller ID is not notified
Please contact the "saw SUUMO (Sumo)"
If it does not lead, If the real estate company TEL:0800-808-5202【通話料無料】携帯電話・PHSからもご利用いただけます
発信者番号は通知されません
「SUUMO(スーモ)を見た」と問い合わせください
つながらない方、不動産会社の方は
| Most price range 最多価格帯 | | 24 million yen (5 units) 2400万円台(5戸) | Building coverage, floor area ratio 建ぺい率・容積率 | | Building coverage 50% / Volume rate of 100% 建ぺい率50%/容積率100% | Time residents 入居時期 | | 1 month after the contract 契約後1ヶ月 | Land of the right form 土地の権利形態 | | Ownership 所有権 | Structure and method of construction 構造・工法 | | Wooden 2-story (framing method) 木造2階建(軸組工法) | Use district 用途地域 | | One low-rise 1種低層 | Land category 地目 | | Residential land 宅地 | Overview and notices その他概要・特記事項 | | Contact: Hiraoka MinoruTadashi, Building confirmation number: first H25SBC- Make 01954Y No. 担当者:平岡稔規、建築確認番号:第H25SBC-確01954Y号 | Company profile 会社概要 | | <Mediation> Governor of Kanagawa Prefecture (5) No. 020880 Thank You Home (Ltd.) Yubinbango250-0042 Odawara, Kanagawa Prefecture Ogikubo 336-3 <仲介>神奈川県知事(5)第020880号サンキューホーム(株)〒250-0042 神奈川県小田原市荻窪336-3 |
Local appearance photo現地外観写真 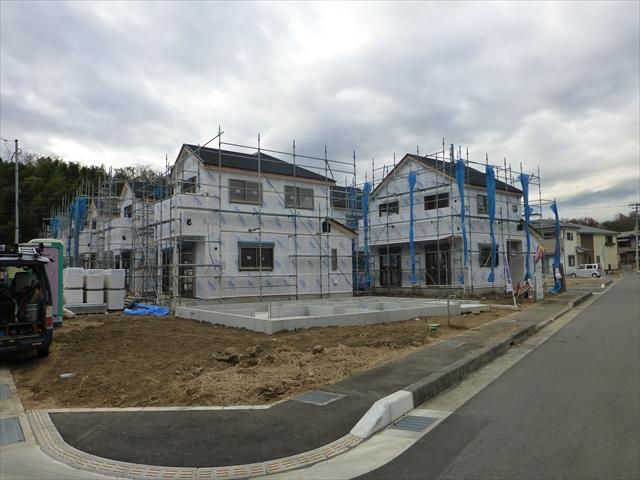 Local (12 May 2013) Shooting
現地(2013年12月)撮影
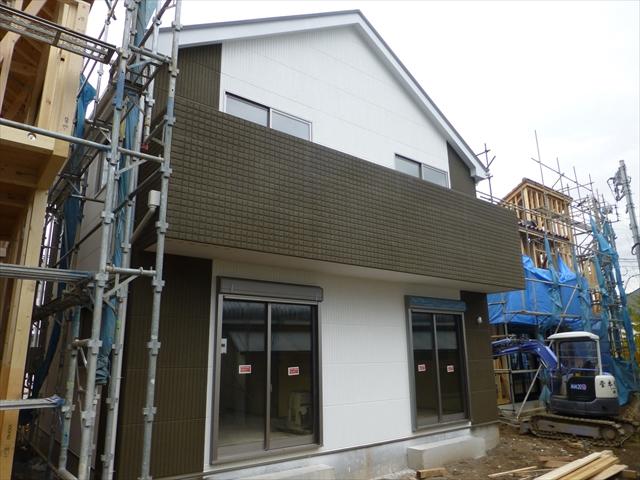 Local (12 May 2013) Shooting 1 Building nearing completion! !
現地(2013年12月)撮影
1号棟完成間近!!
Same specifications photos (appearance)同仕様写真(外観) 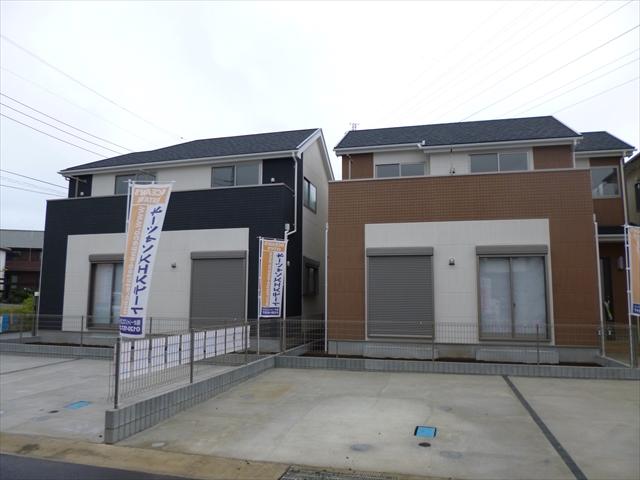 Same specifications appearance
同仕様外観
Floor plan間取り図 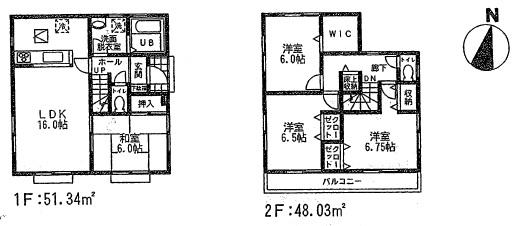 (1 Building), Price 18,800,000 yen, 4LDK, Land area 151 sq m , Building area 99.37 sq m
(1号棟)、価格1880万円、4LDK、土地面積151m2、建物面積99.37m2
Same specifications photos (living)同仕様写真(リビング) 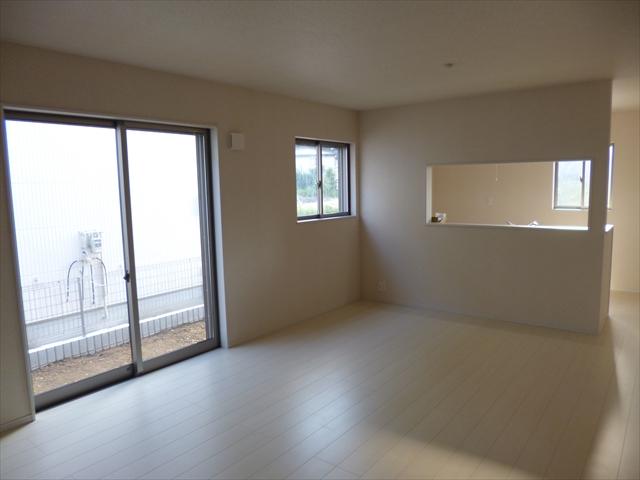 Same specifications living
同仕様リビング
Same specifications photo (kitchen)同仕様写真(キッチン) 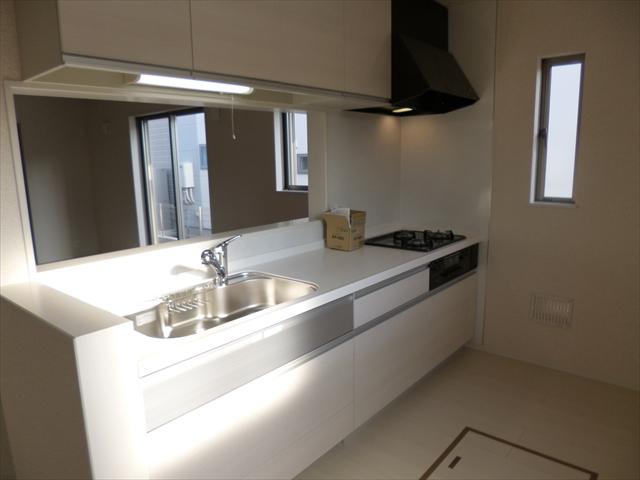 Same specification kitchen
同仕様キッチン
The entire compartment Figure全体区画図 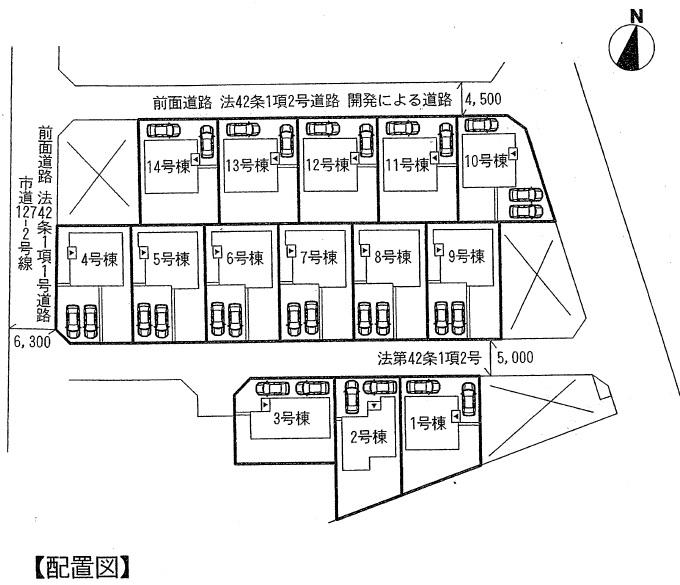 layout drawing
配置図
Floor plan間取り図 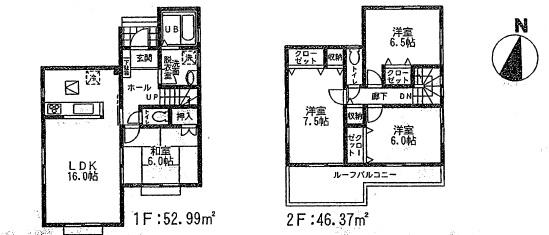 (Building 2), Price 18,800,000 yen, 4LDK, Land area 151.43 sq m , Building area 99.36 sq m
(2号棟)、価格1880万円、4LDK、土地面積151.43m2、建物面積99.36m2
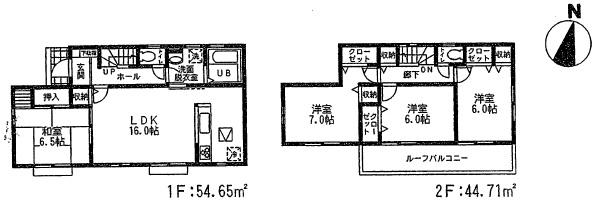 (3 Building), Price 21,800,000 yen, 4LDK, Land area 152.4 sq m , Building area 99.36 sq m
(3号棟)、価格2180万円、4LDK、土地面積152.4m2、建物面積99.36m2
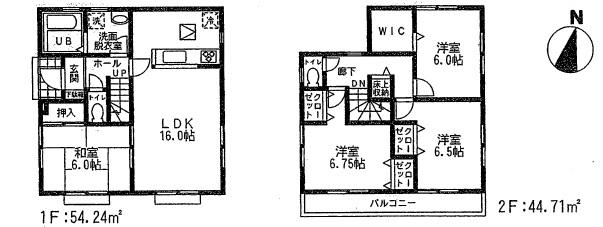 (4 Building), Price 25,800,000 yen, 4LDK, Land area 153.12 sq m , Building area 98.95 sq m
(4号棟)、価格2580万円、4LDK、土地面積153.12m2、建物面積98.95m2
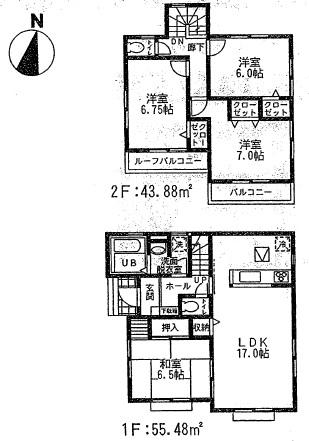 (5 Building), Price 24,800,000 yen, 4LDK, Land area 152.61 sq m , Building area 99.36 sq m
(5号棟)、価格2480万円、4LDK、土地面積152.61m2、建物面積99.36m2
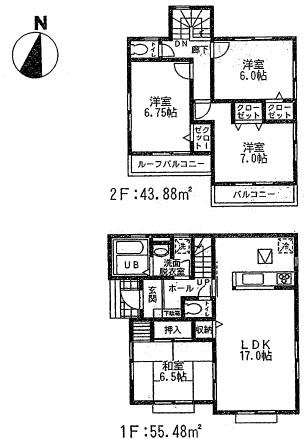 (8 Building), Price 24,800,000 yen, 4LDK, Land area 152.62 sq m , Building area 99.36 sq m
(8号棟)、価格2480万円、4LDK、土地面積152.62m2、建物面積99.36m2
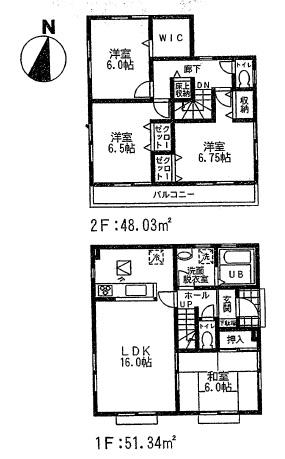 (10 Building), Price 23.8 million yen, 4LDK, Land area 153.72 sq m , Building area 99.37 sq m
(10号棟)、価格2380万円、4LDK、土地面積153.72m2、建物面積99.37m2
Location
|














