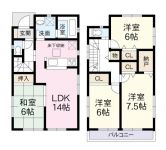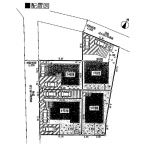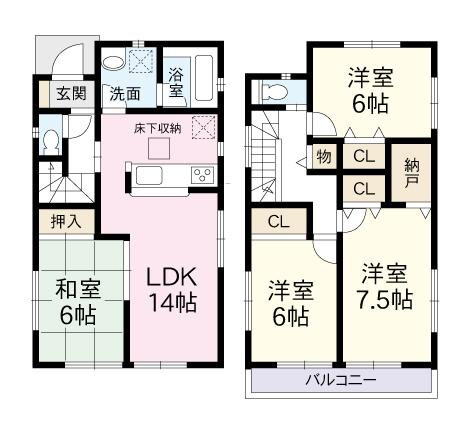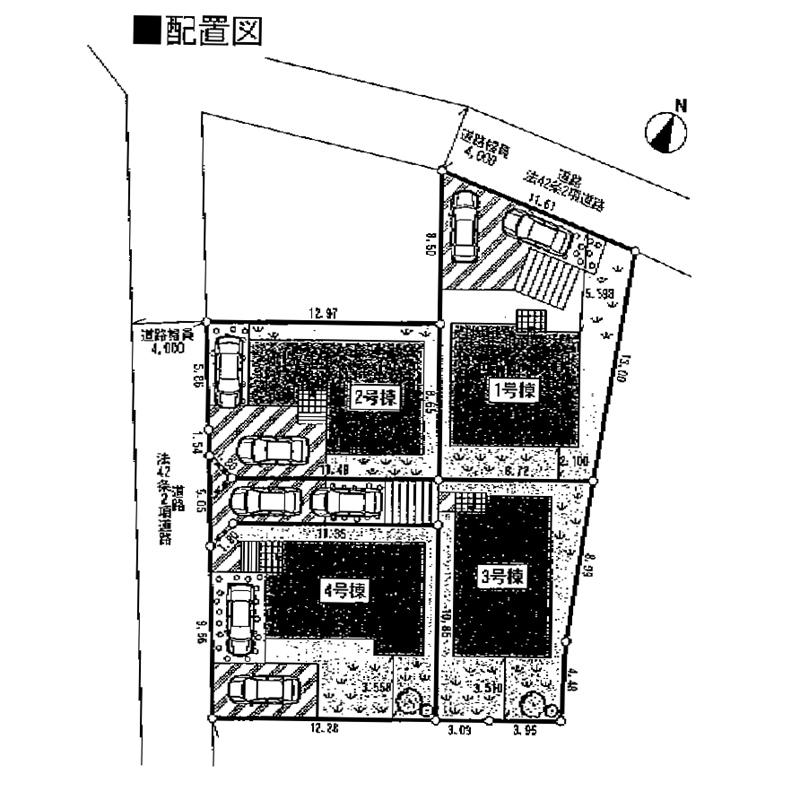|
|
Kanagawa Prefecture Minamiashigara
神奈川県南足柄市
|
|
Daiyuzansen Hakone Izu "Iwappara" walk 5 minutes
伊豆箱根大雄山線「岩原」歩5分
|
|
"Iwappara" station walk 5 minutes, Walk to the Fuji Super about 8 minutes, Iwahara walk to the elementary school about 5 minutes, Quiet streets residential area spreads, Good location from the station a 5-minute walk, Two car space
「岩原」駅徒歩5分、Fujiスーパーまで徒歩約8分、岩原小学校まで徒歩約5分、住宅街が広がる閑静な街並み、駅から徒歩5分の好立地、カースペース2台
|
|
Parking two Allowed, Super close, System kitchen, LDK15 tatami mats or more, Around traffic fewer, Face-to-face kitchen, 2-story, South balcony
駐車2台可、スーパーが近い、システムキッチン、LDK15畳以上、周辺交通量少なめ、対面式キッチン、2階建、南面バルコニー
|
Features pickup 特徴ピックアップ | | Parking two Allowed / Super close / System kitchen / LDK15 tatami mats or more / Around traffic fewer / Face-to-face kitchen / 2-story / South balcony 駐車2台可 /スーパーが近い /システムキッチン /LDK15畳以上 /周辺交通量少なめ /対面式キッチン /2階建 /南面バルコニー |
Price 価格 | | 19,800,000 yen ~ 23.8 million yen 1980万円 ~ 2380万円 |
Floor plan 間取り | | 4LDK 4LDK |
Units sold 販売戸数 | | 4 units 4戸 |
Total units 総戸数 | | 4 units 4戸 |
Land area 土地面積 | | 110.65 sq m ~ 148.57 sq m (registration) 110.65m2 ~ 148.57m2(登記) |
Building area 建物面積 | | 93.96 sq m ~ 98.82 sq m (registration) 93.96m2 ~ 98.82m2(登記) |
Driveway burden-road 私道負担・道路 | | North 4m public road / East 4m public road 北4m公道/東4m公道 |
Completion date 完成時期(築年月) | | November 2013 2013年11月 |
Address 住所 | | Kanagawa Prefecture Minamiashigara Iwappara shaped solitary pine tree 429 神奈川県南足柄市岩原字一本松429 |
Traffic 交通 | | Daiyuzansen Hakone Izu "Iwappara" walk 5 minutes 伊豆箱根大雄山線「岩原」歩5分
|
Related links 関連リンク | | [Related Sites of this company] 【この会社の関連サイト】 |
Contact お問い合せ先 | | TEL: 0800-601-2759 [Toll free] mobile phone ・ Also available from PHS
Caller ID is not notified
Please contact the "saw SUUMO (Sumo)"
If it does not lead, If the real estate company TEL:0800-601-2759【通話料無料】携帯電話・PHSからもご利用いただけます
発信者番号は通知されません
「SUUMO(スーモ)を見た」と問い合わせください
つながらない方、不動産会社の方は
|
Building coverage, floor area ratio 建ぺい率・容積率 | | Kenpei rate: 50%, Volume ratio: 100% 建ペい率:50%、容積率:100% |
Time residents 入居時期 | | Consultation 相談 |
Land of the right form 土地の権利形態 | | Ownership 所有権 |
Structure and method of construction 構造・工法 | | Wooden 2-story 木造2階建 |
Use district 用途地域 | | One low-rise 1種低層 |
Overview and notices その他概要・特記事項 | | Building confirmation number: No. H25SHC112975 other 建築確認番号:第H25SHC112975号他 |
Company profile 会社概要 | | <Mediation> Governor of Kanagawa Prefecture (3) No. 023756 (Ltd.) Mackenzie House Odawara branch Yubinbango250-0853 Odawara, Kanagawa Prefecture Horinouchi 4-3 <仲介>神奈川県知事(3)第023756号(株)マッケンジーハウス小田原支店〒250-0853 神奈川県小田原市堀之内4-3 |



