New Homes » Kanto » Kanagawa Prefecture » Miura
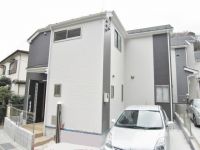 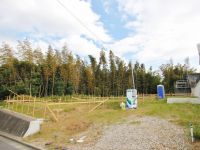
| | Kanagawa Prefecture Miura 神奈川県三浦市 |
| Keikyū Kurihama Line "Misakiguchi" walk 9 minutes 京急久里浜線「三崎口」歩9分 |
| Car space with 2 car, LDK of southeast, Abundant storage is the property of the feature! カースペース2台分付、南東向きのLDK、豊富な収納が特徴の物件です! |
| LDK15 tatami mats or more, City gas, Parking two Allowedese-style room, Southeast direction, System kitchen, Toilet 2 places, 2-story, TV monitor interphone LDK15畳以上、都市ガス、駐車2台可、和室、東南向き、システムキッチン、トイレ2ヶ所、2階建、TVモニタ付インターホン |
Features pickup 特徴ピックアップ | | Parking two Allowed / System kitchen / LDK15 tatami mats or more / Japanese-style room / Toilet 2 places / 2-story / Southeast direction / TV monitor interphone / City gas 駐車2台可 /システムキッチン /LDK15畳以上 /和室 /トイレ2ヶ所 /2階建 /東南向き /TVモニタ付インターホン /都市ガス | Price 価格 | | 27.5 million yen 2750万円 | Floor plan 間取り | | 4LDK 4LDK | Units sold 販売戸数 | | 3 units 3戸 | Total units 総戸数 | | 3 units 3戸 | Land area 土地面積 | | 148.17 sq m ~ 206.13 sq m 148.17m2 ~ 206.13m2 | Building area 建物面積 | | 98.12 sq m 98.12m2 | Driveway burden-road 私道負担・道路 | | Road width: 4.72m, Asphaltic pavement 道路幅:4.72m、アスファルト舗装 | Completion date 完成時期(築年月) | | 2013 mid-December 2013年12月中旬 | Address 住所 | | Kanagawa Prefecture Miura Hatsusemachishimomiyata 792 神奈川県三浦市初声町下宮田792 | Traffic 交通 | | Keikyū Kurihama Line "Misakiguchi" walk 9 minutes 京急久里浜線「三崎口」歩9分
| Related links 関連リンク | | [Related Sites of this company] 【この会社の関連サイト】 | Person in charge 担当者より | | Rep FP Usui Hiroyoshi Age: 50s local Yokosuka, Kurihama born of middle-aged father. My hobbies are road bike (Koratekku, Bianchi). Thank you "Kenz House" "Likes" on Facebook page. 担当者FP臼井 博義年齢:50代地元横須賀、久里浜生まれの中年オヤジです。趣味はロードバイク(コラテック、ビアンキ)。”ケンズハウス”フェイスブックページに”いいね”をお願いします。 | Contact お問い合せ先 | | TEL: 0800-602-6474 [Toll free] mobile phone ・ Also available from PHS
Caller ID is not notified
Please contact the "saw SUUMO (Sumo)"
If it does not lead, If the real estate company TEL:0800-602-6474【通話料無料】携帯電話・PHSからもご利用いただけます
発信者番号は通知されません
「SUUMO(スーモ)を見た」と問い合わせください
つながらない方、不動産会社の方は
| Building coverage, floor area ratio 建ぺい率・容積率 | | Kenpei rate: 40%, Volume ratio: 80% 建ペい率:40%、容積率:80% | Time residents 入居時期 | | 2013 late December plans 2013年12月下旬予定 | Land of the right form 土地の権利形態 | | Ownership 所有権 | Structure and method of construction 構造・工法 | | Wooden 木造 | Use district 用途地域 | | One low-rise 1種低層 | Land category 地目 | | Residential land 宅地 | Overview and notices その他概要・特記事項 | | Contact: Usui Hiroyoshi, Building confirmation number: H25SBC00361M 担当者:臼井 博義、建築確認番号:H25SBC00361M | Company profile 会社概要 | | <Mediation> Governor of Kanagawa Prefecture (1) No. 028147 (Ltd.) Kenz House Yubinbango239-0831 Yokosuka, Kanagawa Prefecture Kurihama 4-8-5 <仲介>神奈川県知事(1)第028147号(株)ケンズハウス〒239-0831 神奈川県横須賀市久里浜4-8-5 |
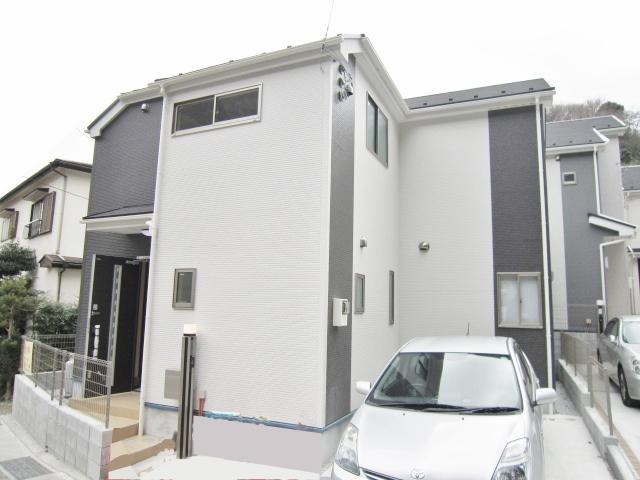 Rendering (appearance)
完成予想図(外観)
Local appearance photo現地外観写真 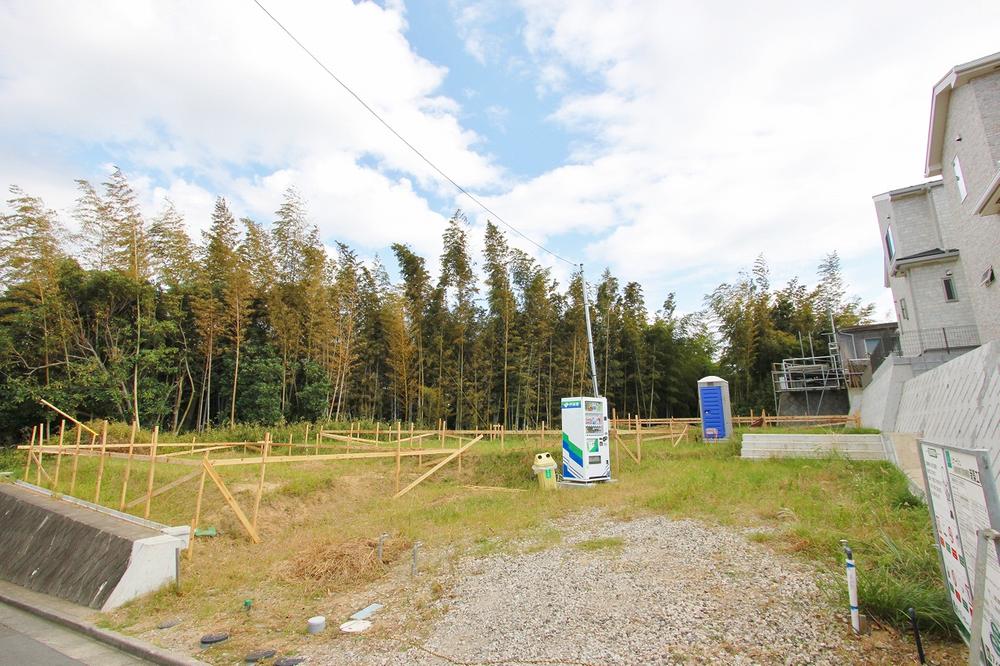 Local (10 May 2013) Shooting
現地(2013年10月)撮影
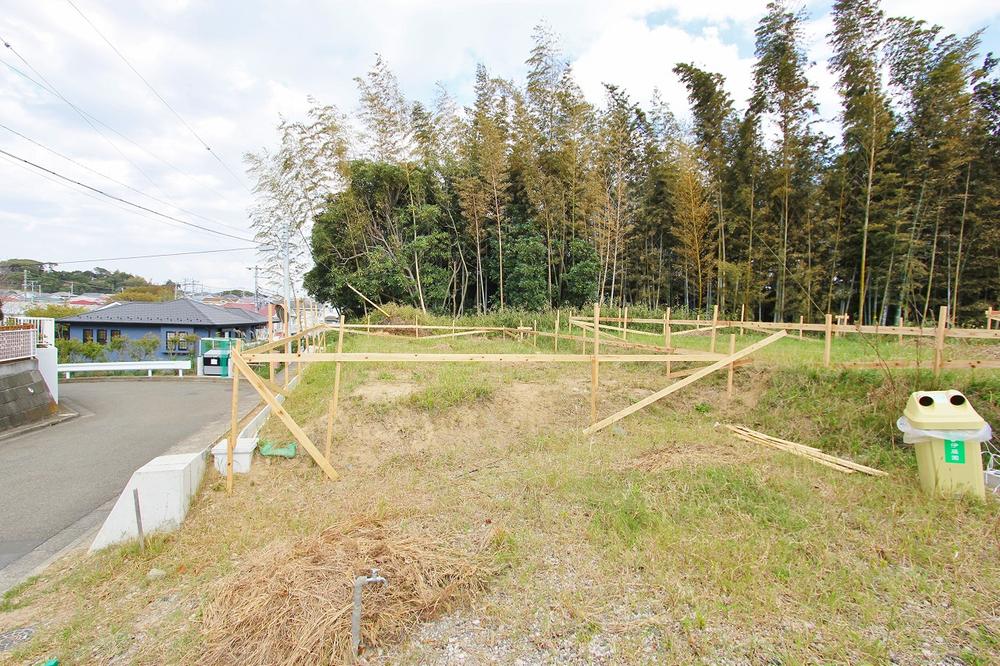 Local (10 May 2013) Shooting 1 Building
現地(2013年10月)撮影
1号棟
Floor plan間取り図 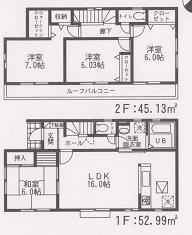 (1 Building), Price 27.5 million yen, 4LDK, Land area 148.17 sq m , Building area 98.12 sq m
(1号棟)、価格2750万円、4LDK、土地面積148.17m2、建物面積98.12m2
Local appearance photo現地外観写真 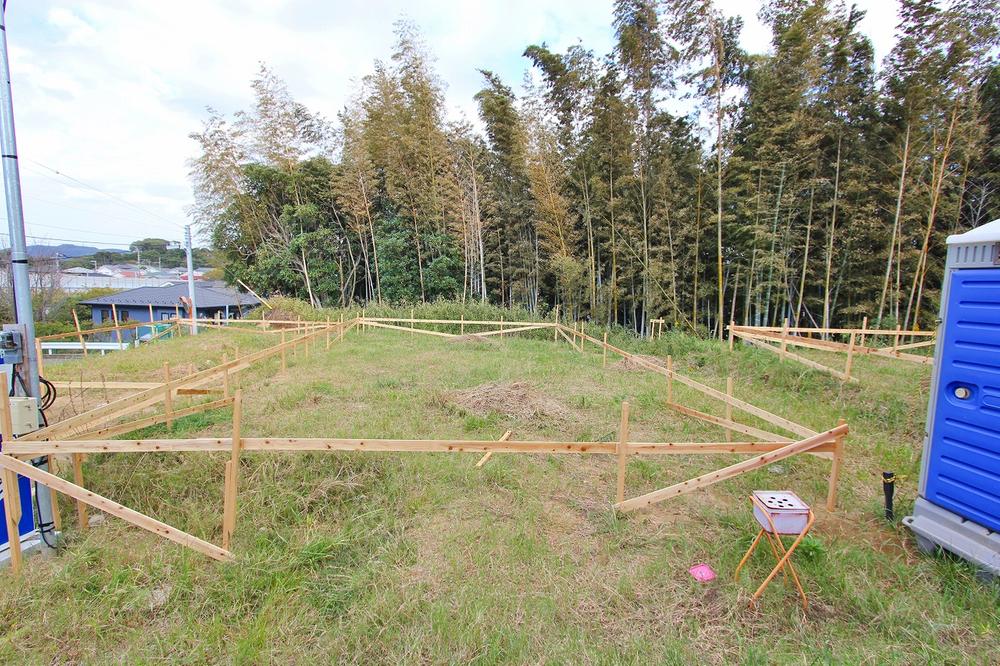 Local (10 May 2013) Shooting Building 2
現地(2013年10月)撮影
2号棟
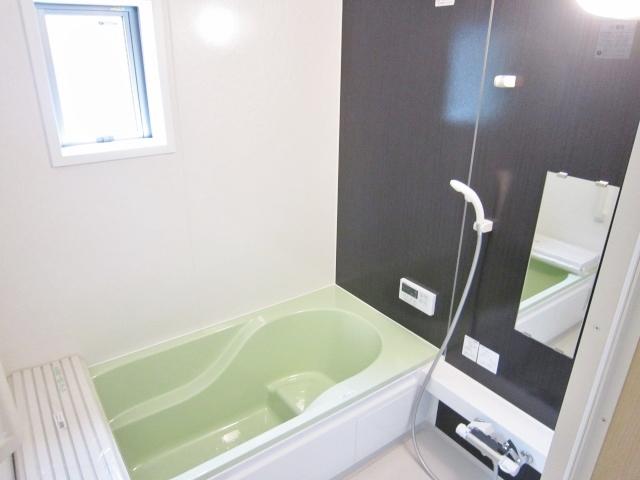 Same specifications photo (bathroom)
同仕様写真(浴室)
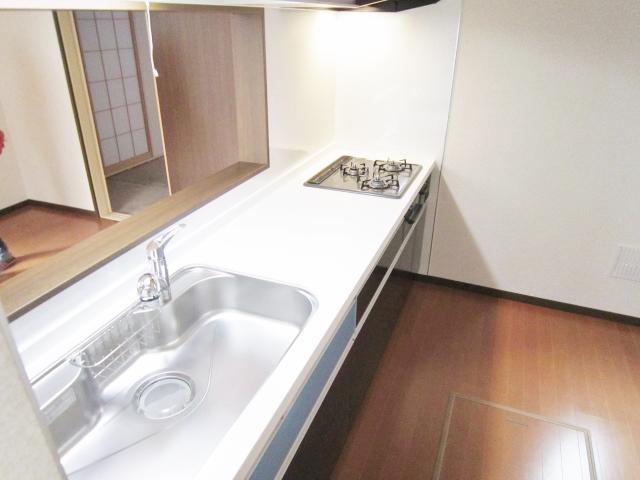 Same specifications photo (kitchen)
同仕様写真(キッチン)
Local photos, including front road前面道路含む現地写真 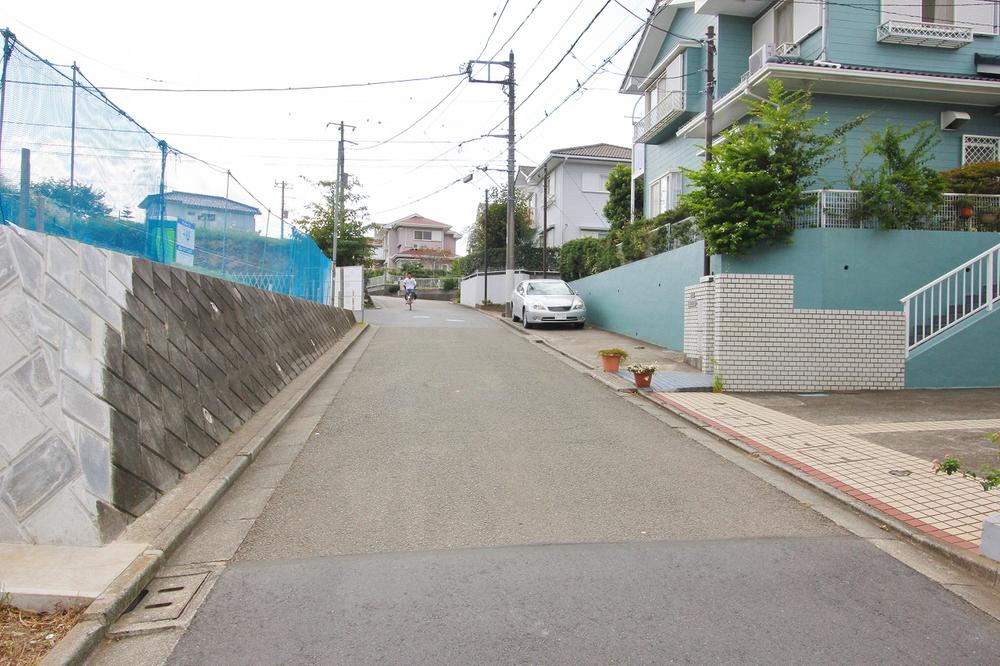 Local (10 May 2013) Shooting
現地(2013年10月)撮影
Supermarketスーパー 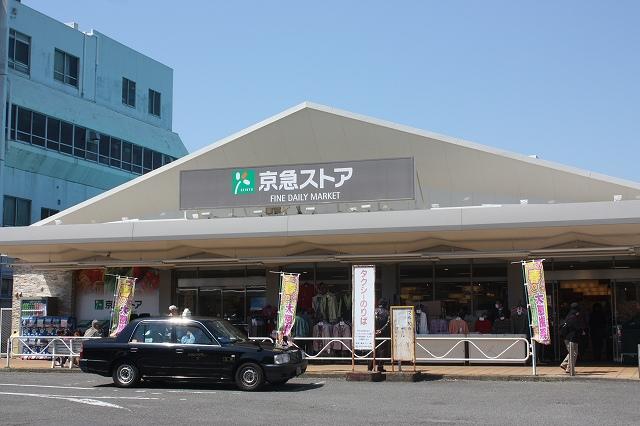 2431m to Keikyu Store Miurakaigan shop
京急ストア三浦海岸店まで2431m
The entire compartment Figure全体区画図 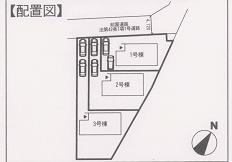 layout drawing
配置図
Floor plan間取り図 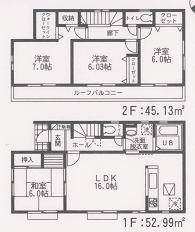 (Building 2), Price 27.5 million yen, 4LDK, Land area 178.2 sq m , Building area 98.12 sq m
(2号棟)、価格2750万円、4LDK、土地面積178.2m2、建物面積98.12m2
Local appearance photo現地外観写真 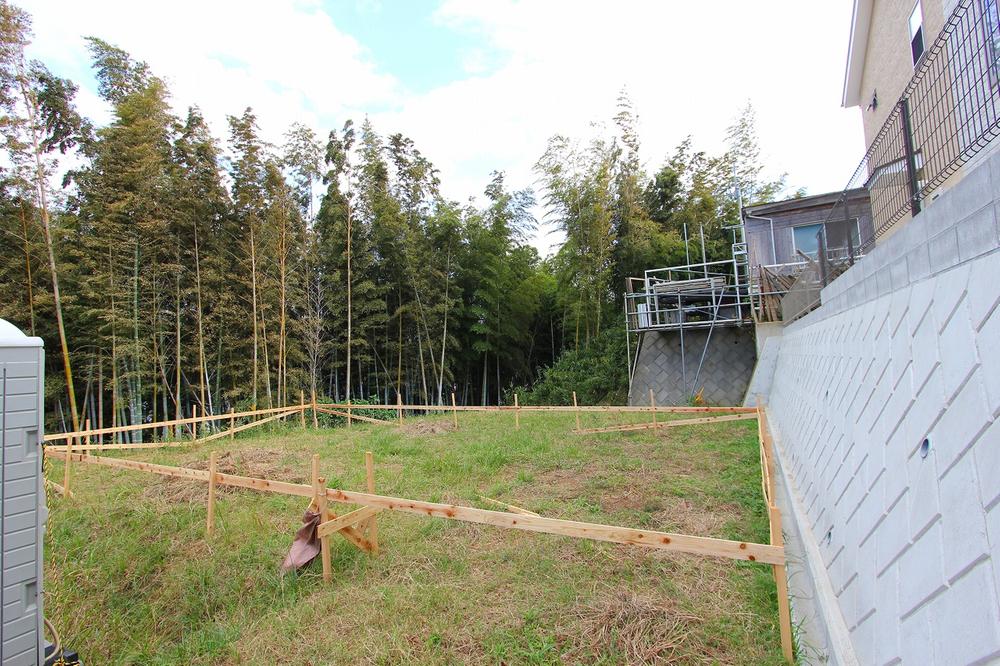 Local (10 May 2013) Shooting
現地(2013年10月)撮影
Local photos, including front road前面道路含む現地写真 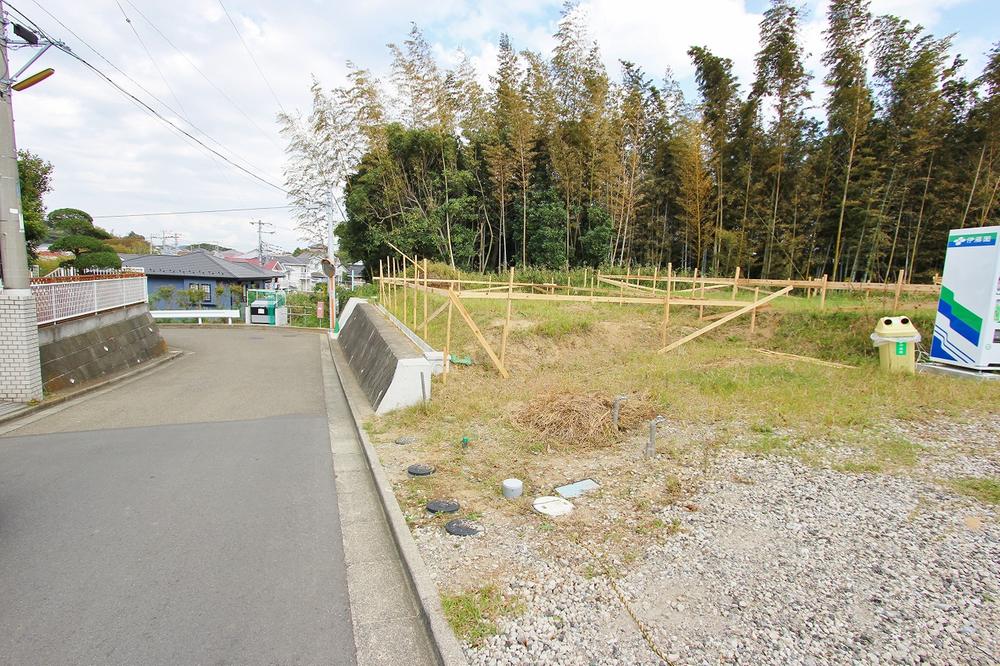 Local (10 May 2013) Shooting
現地(2013年10月)撮影
Convenience storeコンビニ 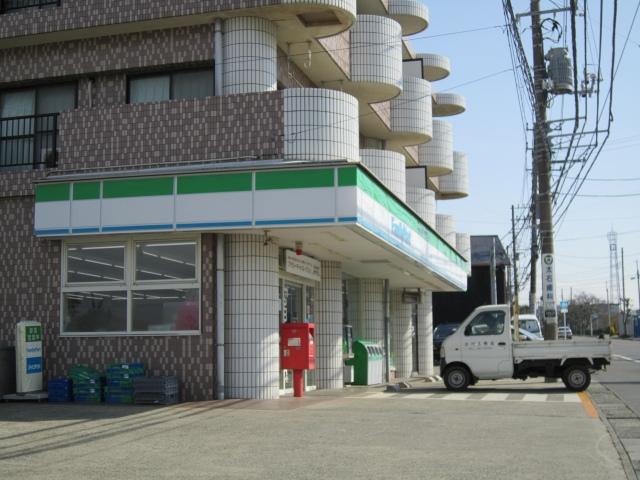 978m to FamilyMart Misakiguchi shop
ファミリーマート三崎口店まで978m
Floor plan間取り図 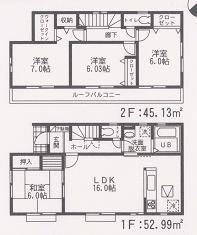 (3 Building), Price 27.5 million yen, 4LDK, Land area 206.13 sq m , Building area 98.12 sq m
(3号棟)、価格2750万円、4LDK、土地面積206.13m2、建物面積98.12m2
Junior high school中学校 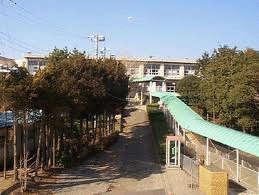 2009m until Miura City choseong junior high school
三浦市立初声中学校まで2009m
Primary school小学校 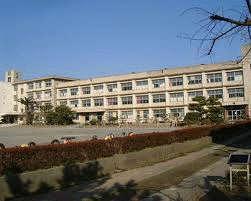 1957m until Miura City choseong Elementary School
三浦市立初声小学校まで1957m
Location
|


















