New Homes » Kanto » Kanagawa Prefecture » Naka-gun
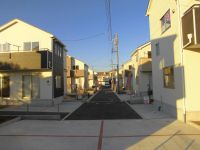 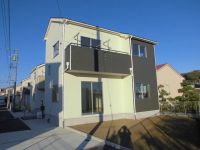
| | Kanagawa Prefecture Naka District Oiso 神奈川県中郡大磯町 |
| JR Tokaido Line "Oiso" walk 20 minutes JR東海道本線「大磯」歩20分 |
| Site spacious about 45 square meters or more! Per yang ・ Soon good access from the ventilation is good popular development subdivision Oiso west IC, The park around ・ There are fields spread a feeling of opening. 敷地広々約45坪以上!陽当たり・通風良好の人気の開発分譲地です大磯西ICからすぐでアクセス良し、周囲には公園・田畑が広がり開放感があります。 |
Features pickup 特徴ピックアップ | | Parking two Allowed / Immediate Available / Facing south / System kitchen / Bathroom Dryer / Yang per good / All room storage / Japanese-style room / Washbasin with shower / Face-to-face kitchen / Toilet 2 places / 2-story / South balcony / Double-glazing / Warm water washing toilet seat / Underfloor Storage / The window in the bathroom / TV monitor interphone / Ventilation good / Good view / Water filter / Development subdivision in 駐車2台可 /即入居可 /南向き /システムキッチン /浴室乾燥機 /陽当り良好 /全居室収納 /和室 /シャワー付洗面台 /対面式キッチン /トイレ2ヶ所 /2階建 /南面バルコニー /複層ガラス /温水洗浄便座 /床下収納 /浴室に窓 /TVモニタ付インターホン /通風良好 /眺望良好 /浄水器 /開発分譲地内 | Price 価格 | | 19,800,000 yen ~ 22,800,000 yen 1980万円 ~ 2280万円 | Floor plan 間取り | | 4LDK 4LDK | Units sold 販売戸数 | | 5 units 5戸 | Total units 総戸数 | | 10 units 10戸 | Land area 土地面積 | | 145.06 sq m ~ 149.74 sq m 145.06m2 ~ 149.74m2 | Building area 建物面積 | | 92.34 sq m ~ 93.96 sq m 92.34m2 ~ 93.96m2 | Completion date 完成時期(築年月) | | 2013 late October 2013年10月下旬 | Address 住所 | | Kanagawa Prefecture Naka District Oiso Kokufuhongo 461 神奈川県中郡大磯町国府本郷461 | Traffic 交通 | | JR Tokaido Line "Oiso" walk 20 minutes JR東海道本線「大磯」歩20分
| Related links 関連リンク | | [Related Sites of this company] 【この会社の関連サイト】 | Person in charge 担当者より | | The person in charge Ichikawa Yuta Age: my best and my best to be able to introduce the best fit Listing to a lifestyle of 20's customers! As customers able to buy with satisfaction, I would like a good advice. 担当者市川 優太年齢:20代お客様のライフスタイルに一番合う物件をご紹介出来るように精一杯がんばります!お客様が満足してご購入して頂けるよう、良いアドバイスをしていきたいと思っております。 | Contact お問い合せ先 | | TEL: 0800-602-5936 [Toll free] mobile phone ・ Also available from PHS
Caller ID is not notified
Please contact the "saw SUUMO (Sumo)"
If it does not lead, If the real estate company TEL:0800-602-5936【通話料無料】携帯電話・PHSからもご利用いただけます
発信者番号は通知されません
「SUUMO(スーモ)を見た」と問い合わせください
つながらない方、不動産会社の方は
| Most price range 最多価格帯 | | 22 million yen (2 units) 2200万円台(2戸) | Building coverage, floor area ratio 建ぺい率・容積率 | | Kenpei rate: 60%, Volume ratio: 200% 建ペい率:60%、容積率:200% | Time residents 入居時期 | | Immediate available 即入居可 | Land of the right form 土地の権利形態 | | Ownership 所有権 | Structure and method of construction 構造・工法 | | Wooden 2-story 木造2階建 | Use district 用途地域 | | One middle and high, One dwelling 1種中高、1種住居 | Land category 地目 | | field 畑 | Other limitations その他制限事項 | | Height district, Quasi-fire zones 高度地区、準防火地域 | Overview and notices その他概要・特記事項 | | Contact: Ichikawa Yuta, Building confirmation number: No. H25SHC107399 (2 Building) 担当者:市川 優太、建築確認番号:第H25SHC107399号(2号棟) | Company profile 会社概要 | | <Mediation> Governor of Kanagawa Prefecture (1) No. 027426 (Ltd.) Oceans Estate Yubinbango254-0002 Hiratsuka, Kanagawa Prefecture Yokouchi 3774-2 <仲介>神奈川県知事(1)第027426号(株)オーシャンズエステート〒254-0002 神奈川県平塚市横内3774-2 |
Local photos, including front road前面道路含む現地写真 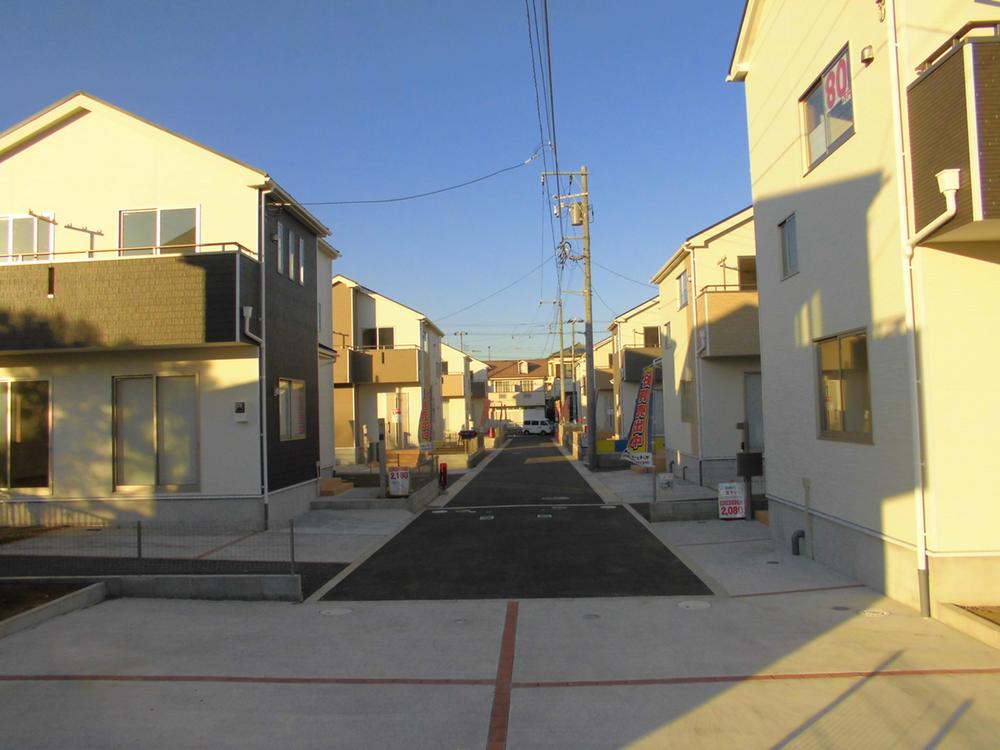 Local (November 22, 2013) Shooting
現地(2013年11月22日)撮影
Local appearance photo現地外観写真 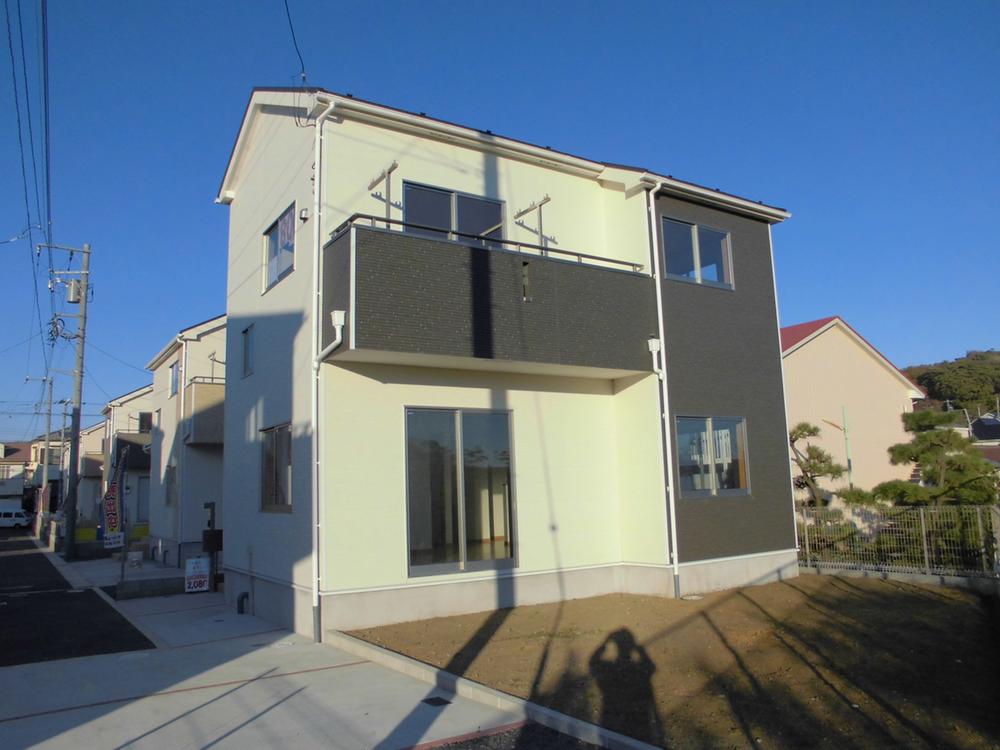 Local (November 22, 2013) Shooting
現地(2013年11月22日)撮影
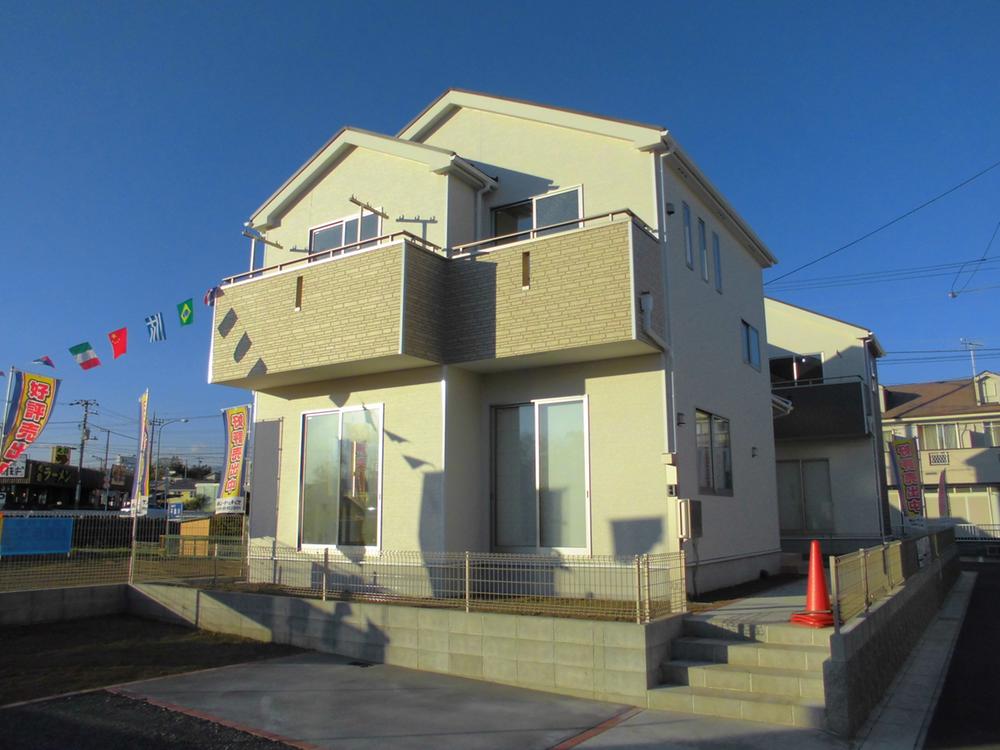 Local (November 22, 2013) Shooting
現地(2013年11月22日)撮影
Floor plan間取り図 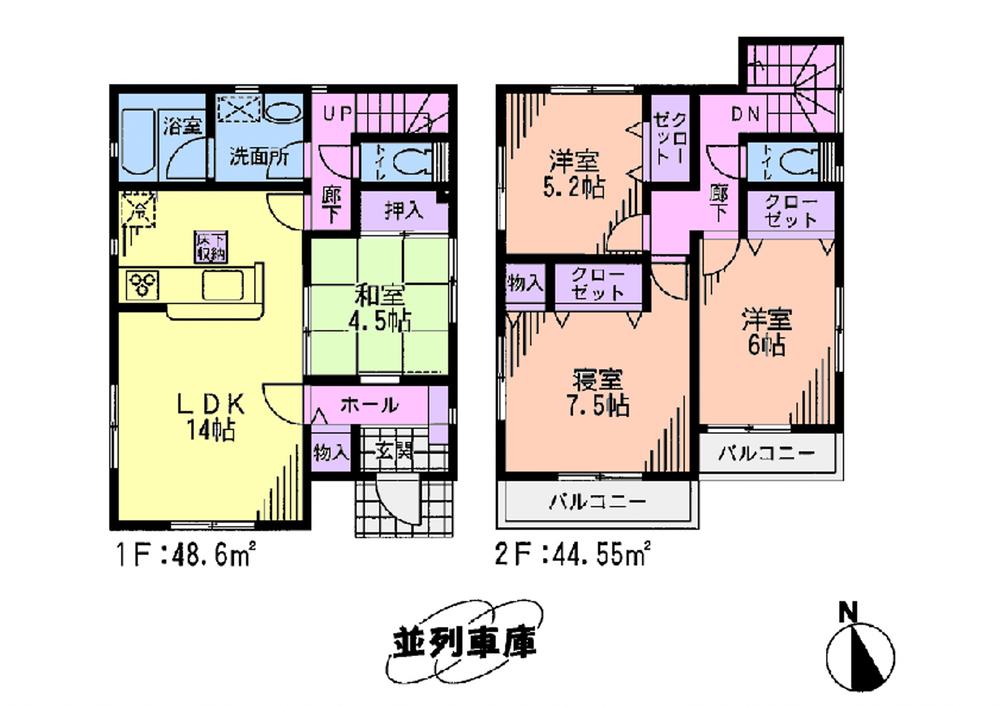 (Kokufuhongo 11 8 Building), Price 22,800,000 yen, 4LDK, Land area 148.24 sq m , Building area 93.15 sq m
(国府本郷第11 8号棟)、価格2280万円、4LDK、土地面積148.24m2、建物面積93.15m2
Local appearance photo現地外観写真 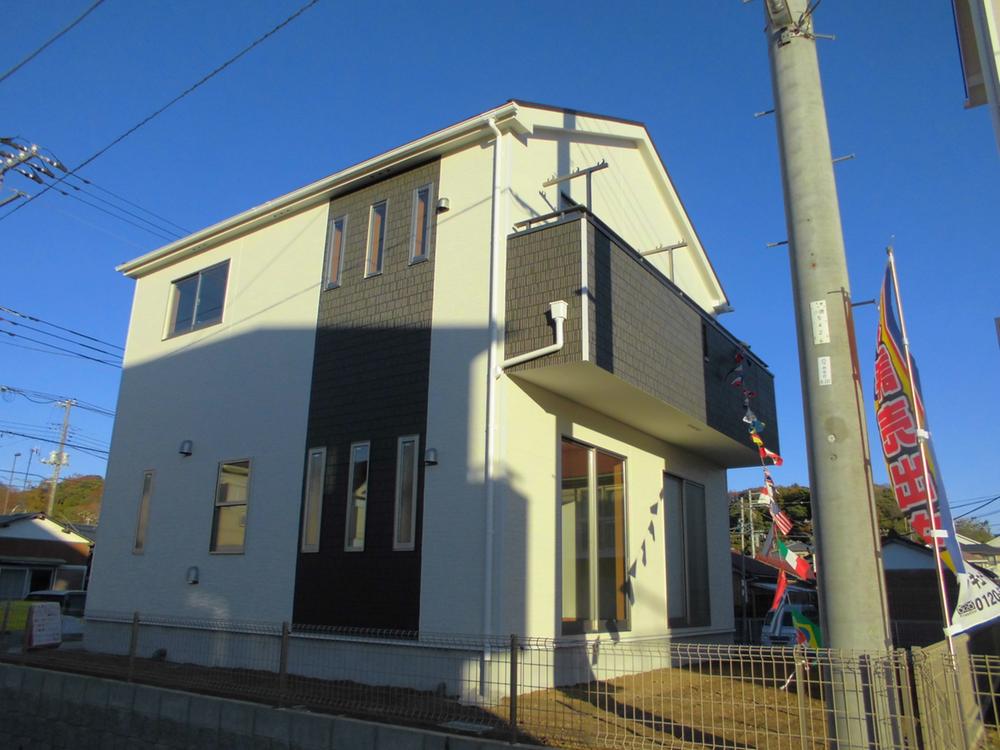 Local (November 22, 2013) Shooting
現地(2013年11月22日)撮影
Livingリビング 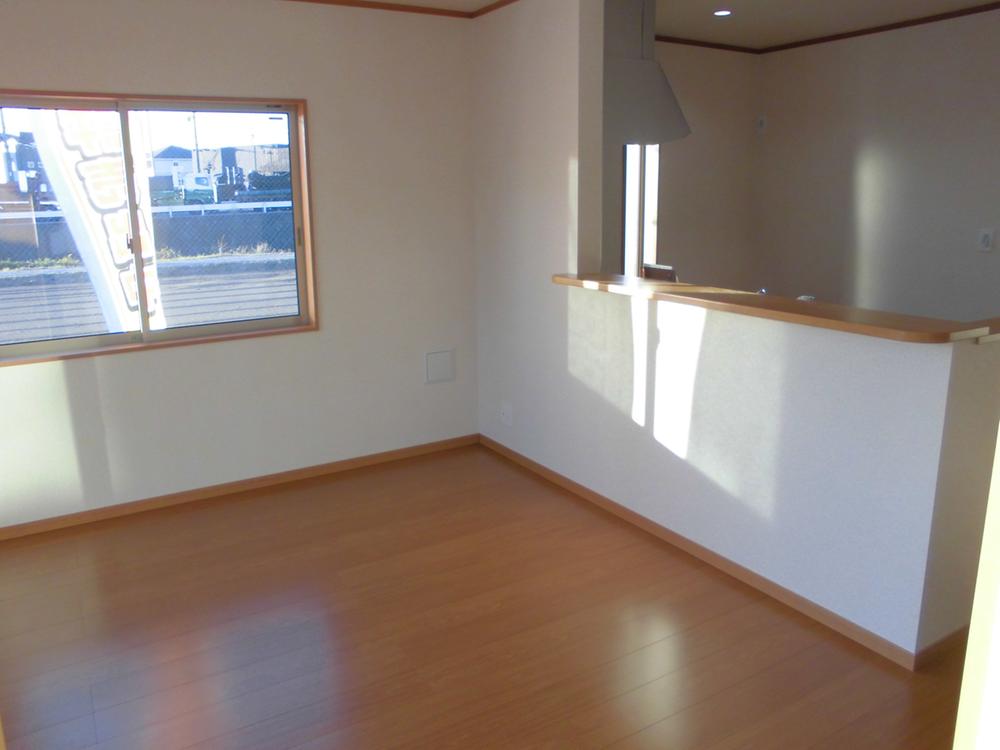 Indoor (November 22, 2013) Shooting
室内(2013年11月22日)撮影
Kitchenキッチン 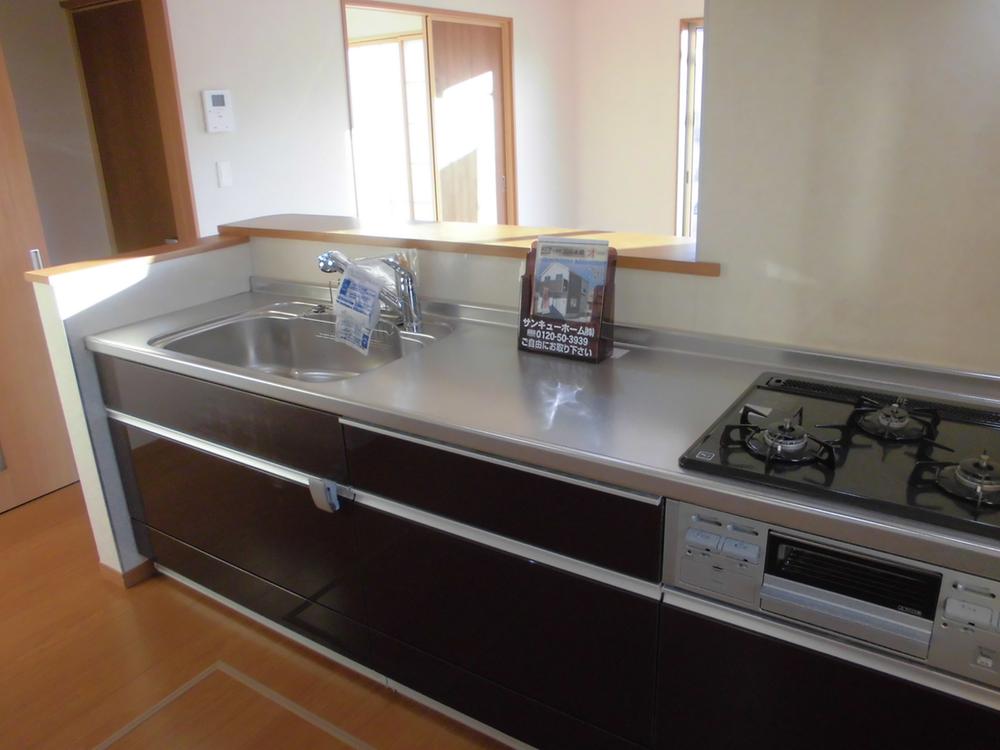 Indoor (November 22, 2013) Shooting
室内(2013年11月22日)撮影
Entrance玄関 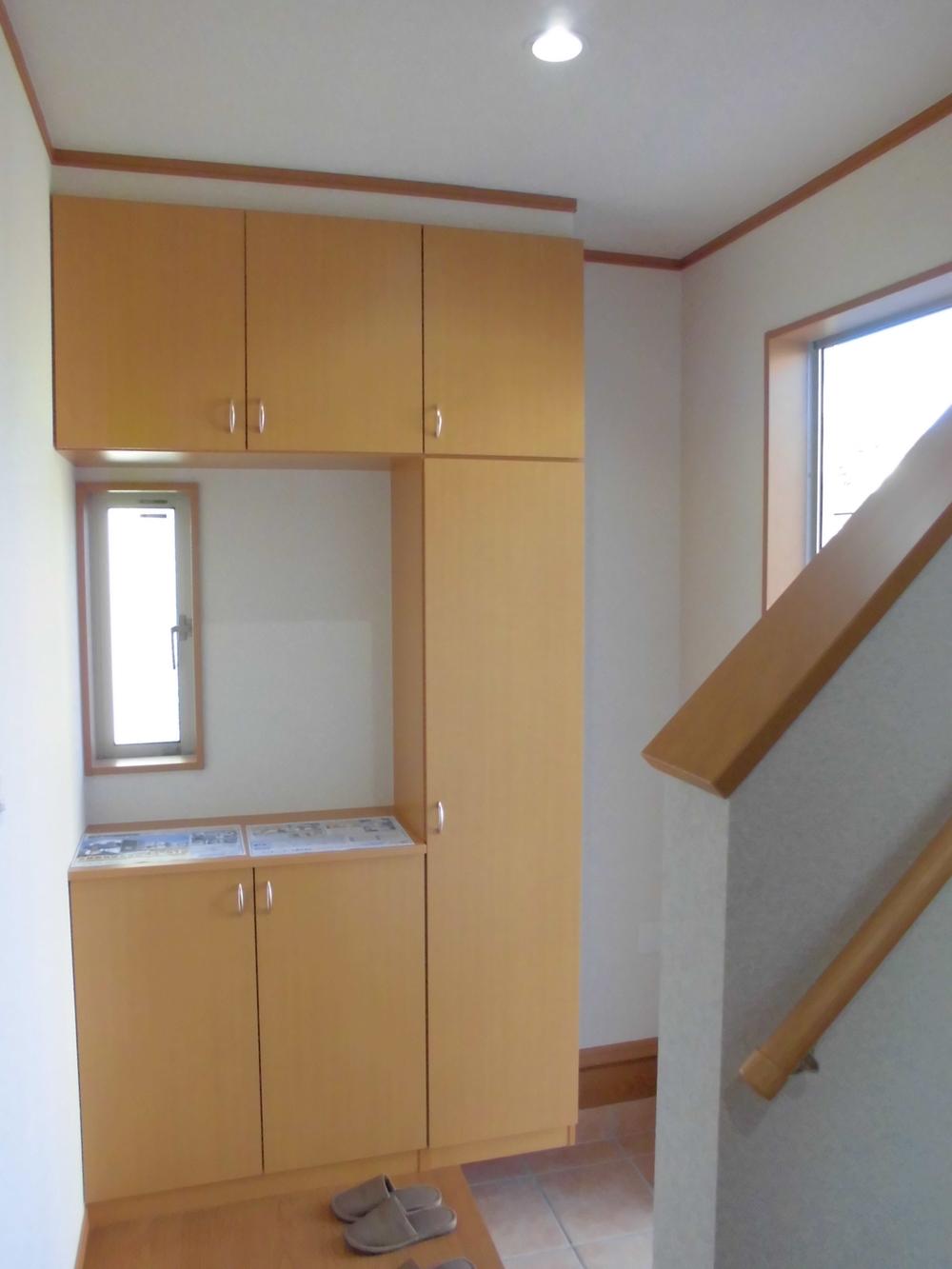 Indoor (November 22, 2013) Shooting
室内(2013年11月22日)撮影
Toiletトイレ 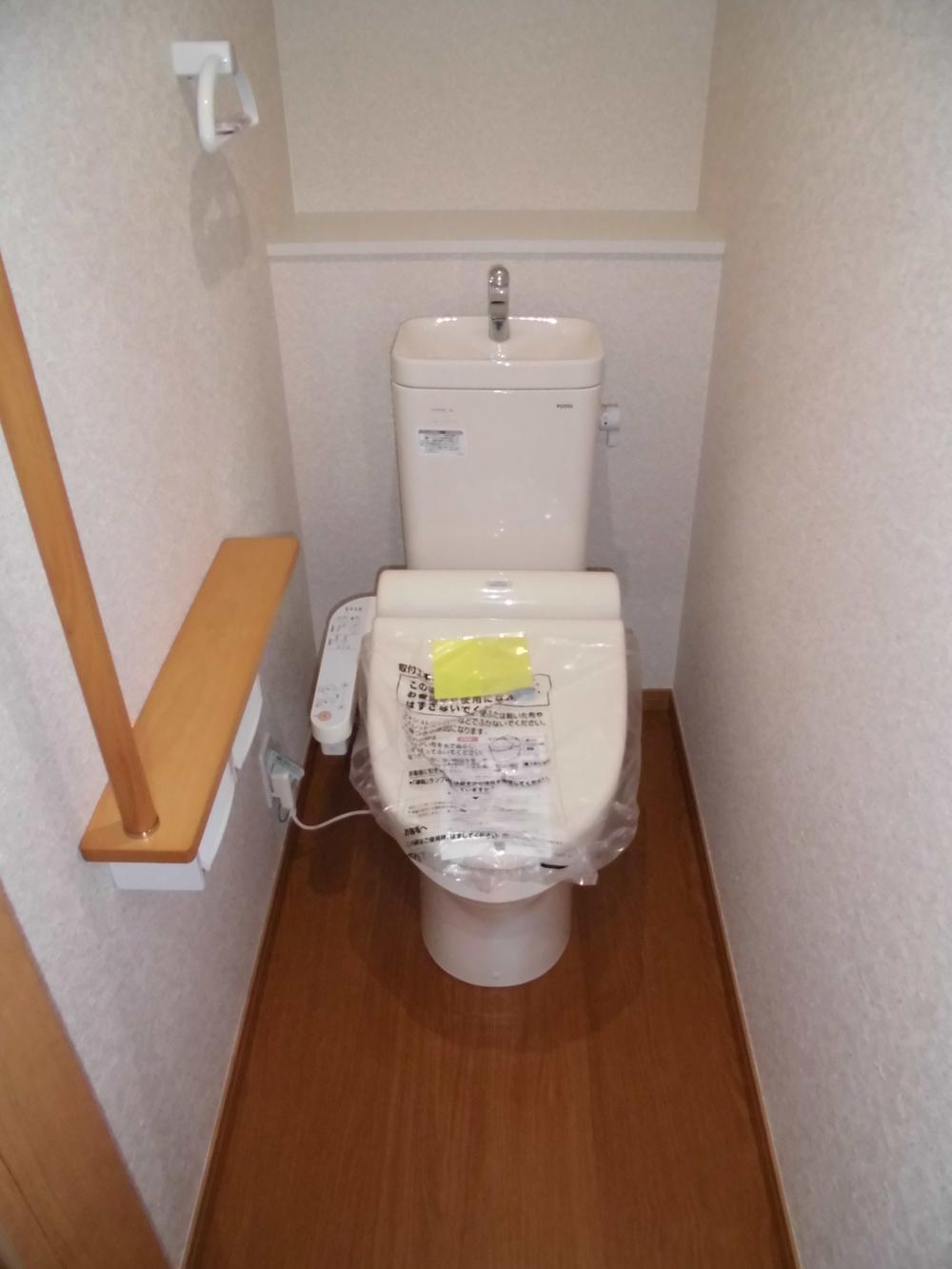 Indoor (November 22, 2013) Shooting
室内(2013年11月22日)撮影
Local photos, including front road前面道路含む現地写真 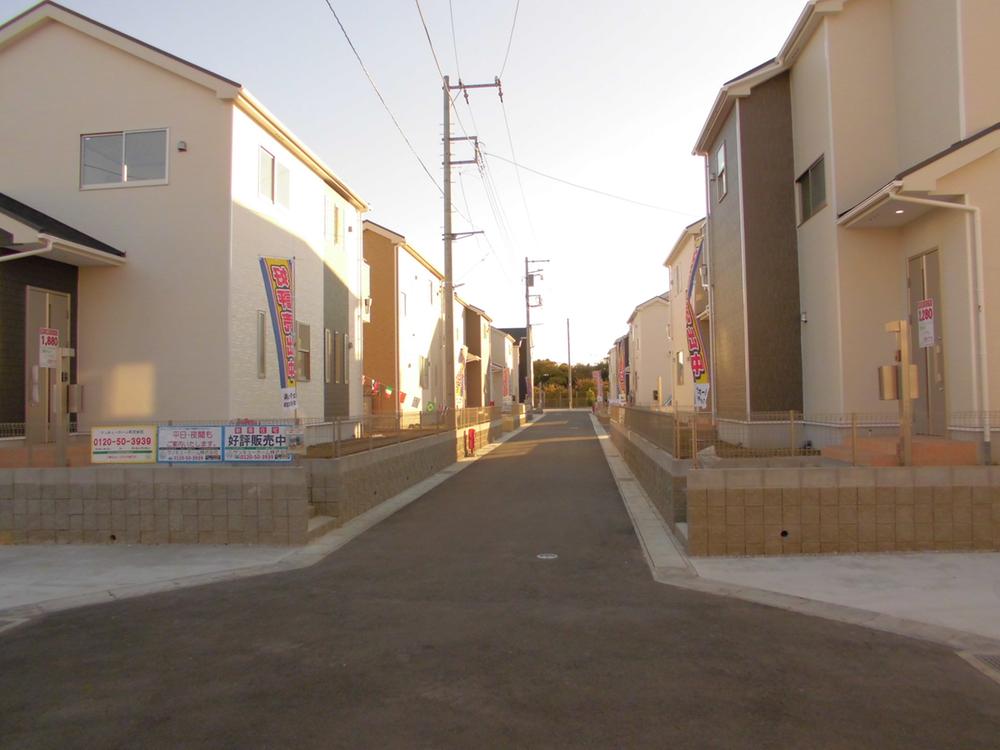 Local (November 22, 2013) Shooting
現地(2013年11月22日)撮影
Supermarketスーパー 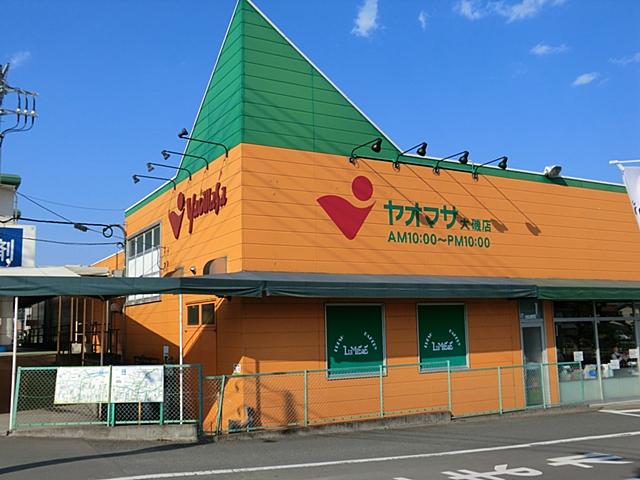 Yaomasa to Oiso shop 538m
ヤオマサ大磯店まで538m
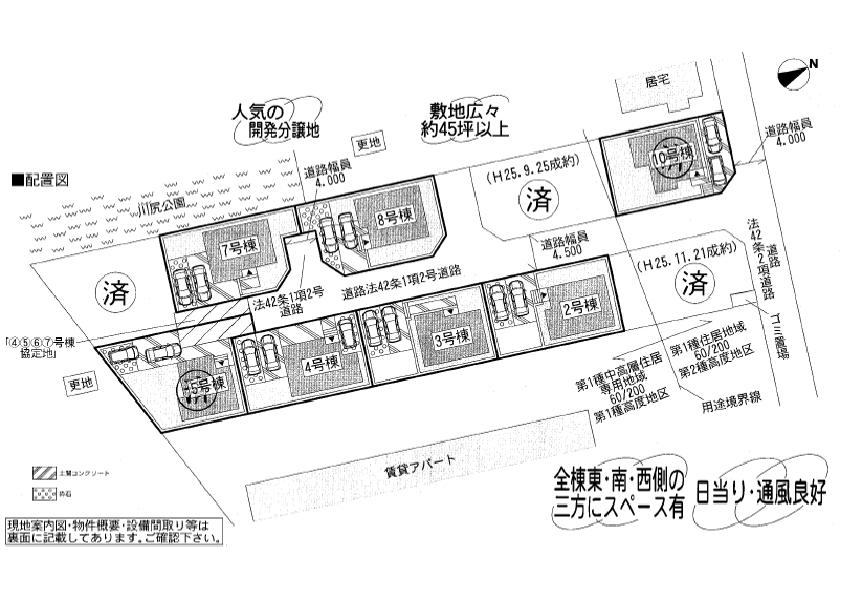 The entire compartment Figure
全体区画図
Floor plan間取り図 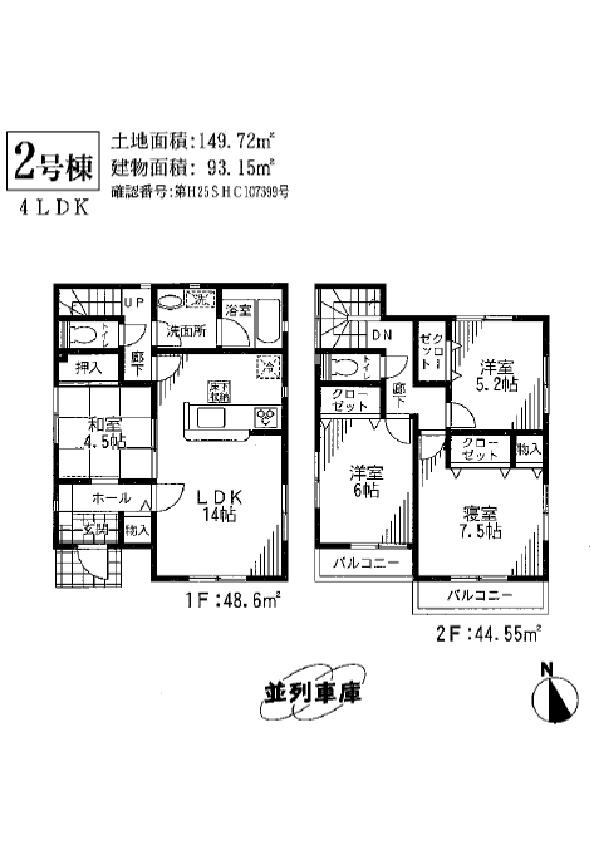 (Kokufuhongo 11 2 Building), Price 19,800,000 yen, 4LDK, Land area 149.72 sq m , Building area 93.15 sq m
(国府本郷第11 2号棟)、価格1980万円、4LDK、土地面積149.72m2、建物面積93.15m2
Local appearance photo現地外観写真 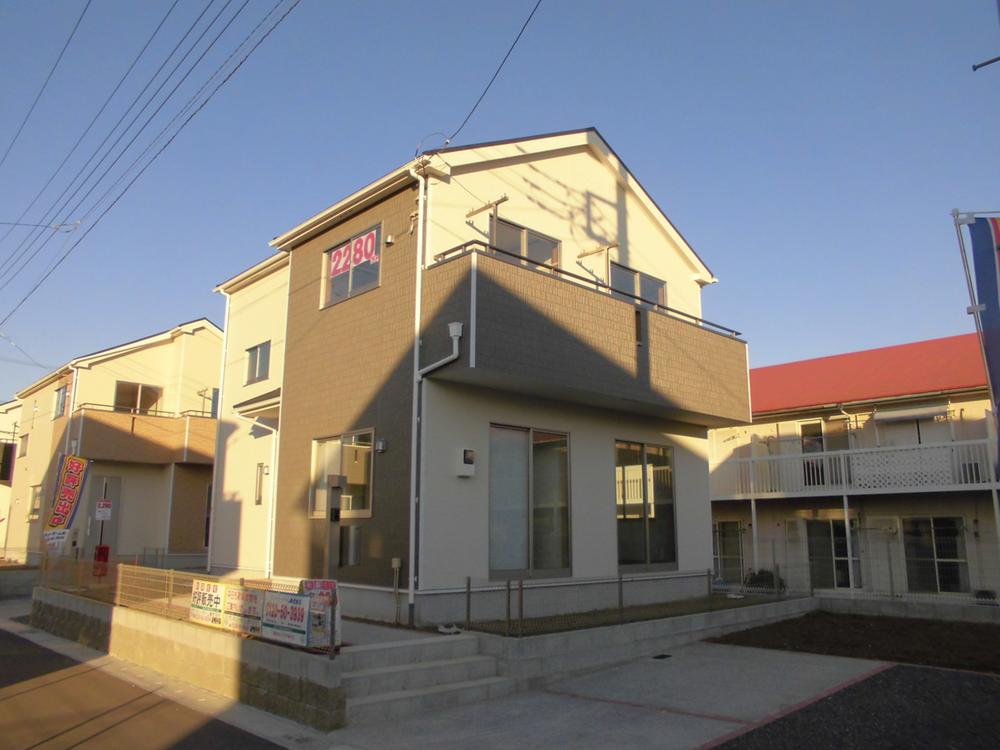 Local (November 22, 2013) Shooting
現地(2013年11月22日)撮影
Livingリビング 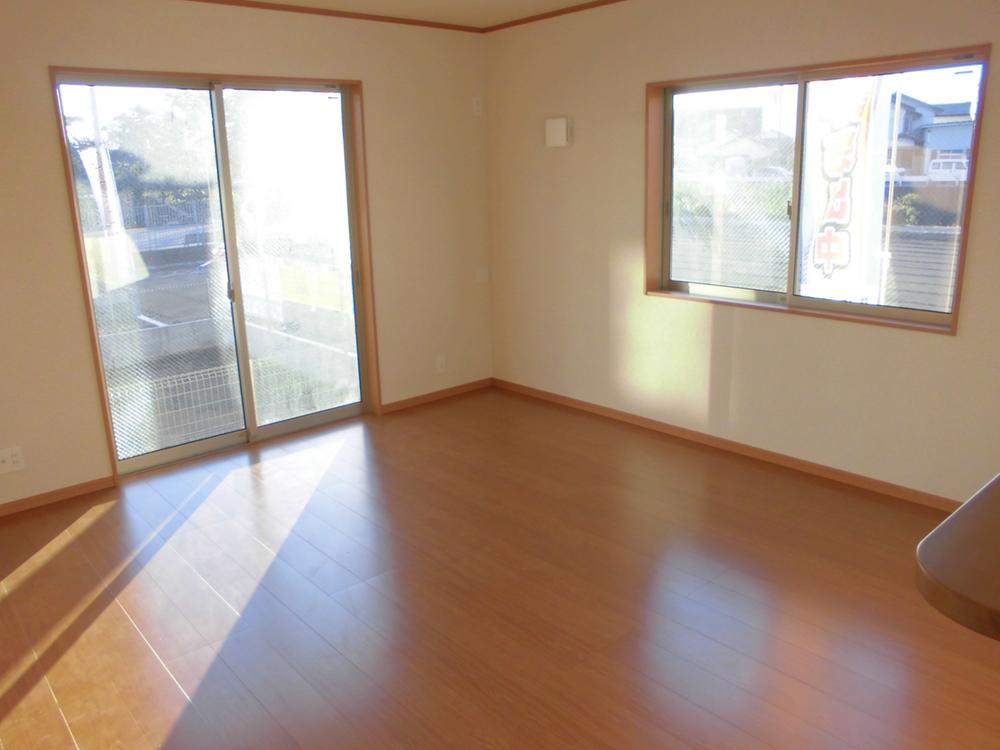 Indoor (November 22, 2013) Shooting
室内(2013年11月22日)撮影
Kitchenキッチン 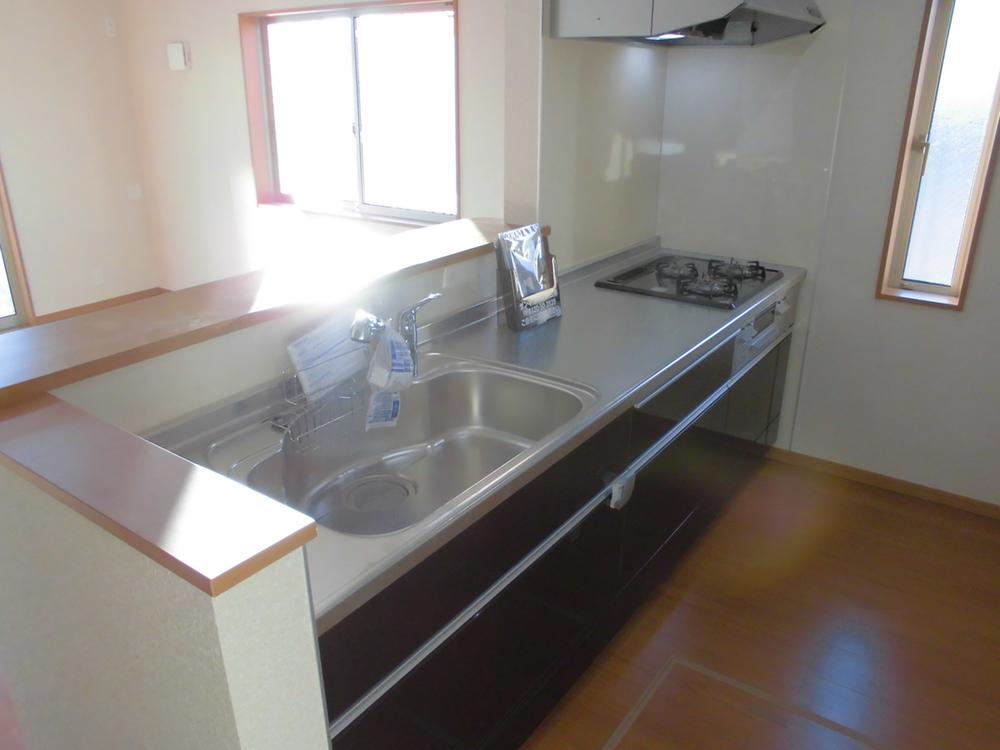 Indoor (November 22, 2013) Shooting
室内(2013年11月22日)撮影
Local photos, including front road前面道路含む現地写真 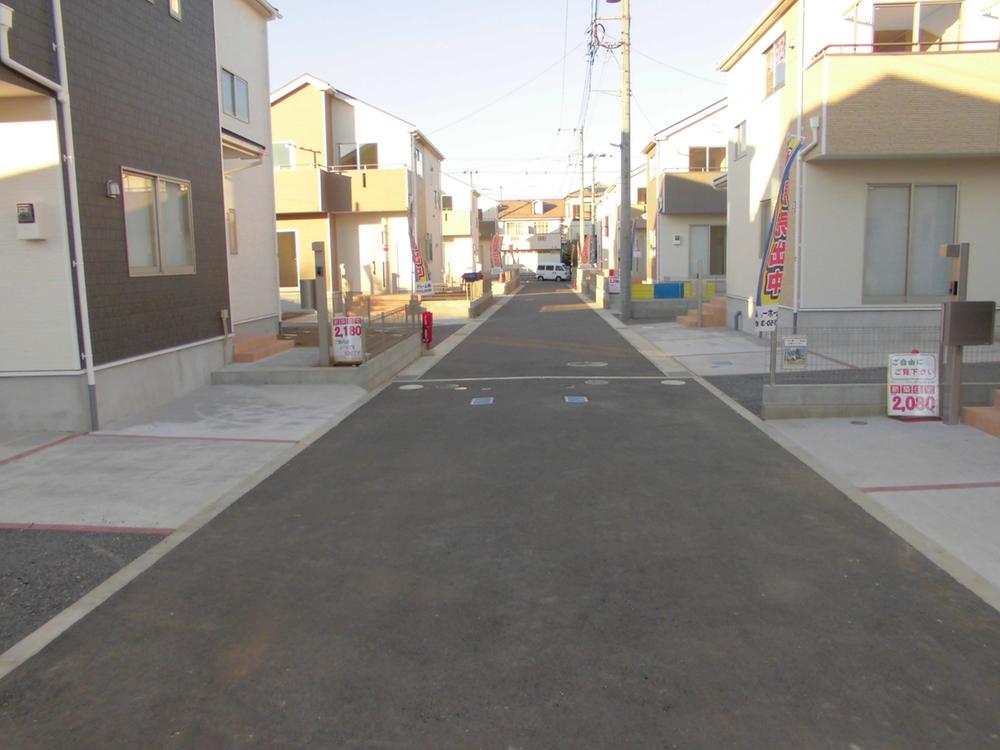 Local (November 22, 2013) Shooting
現地(2013年11月22日)撮影
Junior high school中学校 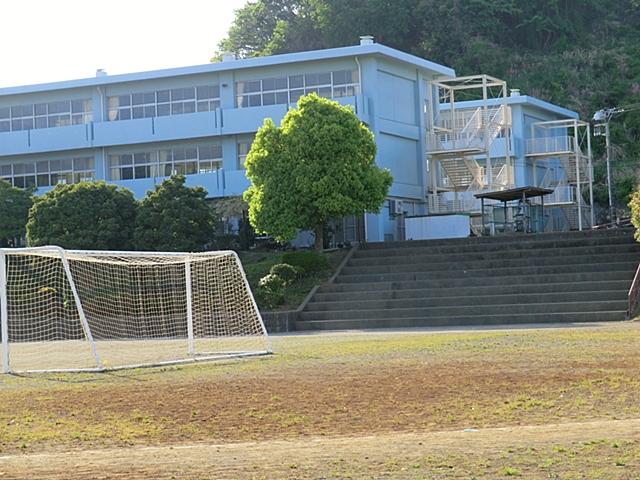 Oiso Municipal Kokufu until junior high school 1454m
大磯町立国府中学校まで1454m
Floor plan間取り図 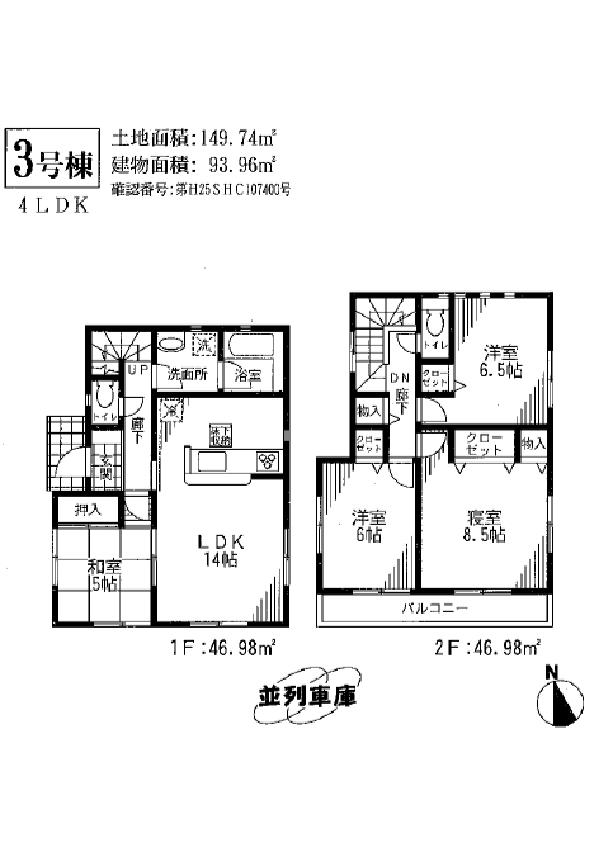 (Kokufuhongo 11 3 Building), Price 22,800,000 yen, 4LDK, Land area 149.74 sq m , Building area 93.96 sq m
(国府本郷第11 3号棟)、価格2280万円、4LDK、土地面積149.74m2、建物面積93.96m2
Local appearance photo現地外観写真 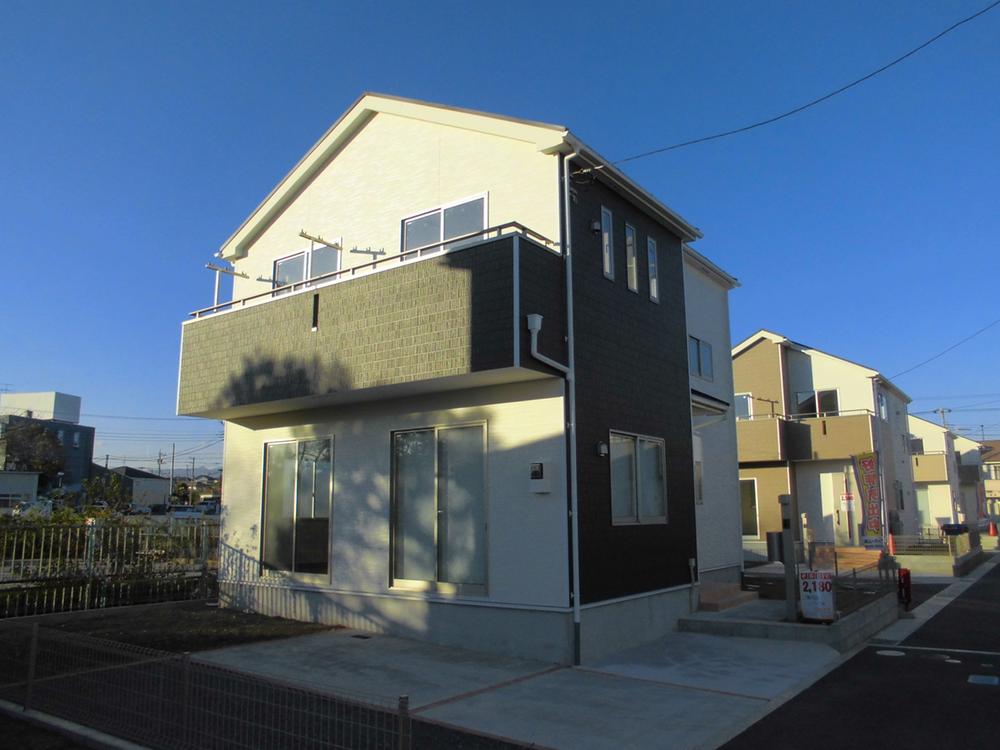 Local (November 22, 2013) Shooting
現地(2013年11月22日)撮影
Primary school小学校 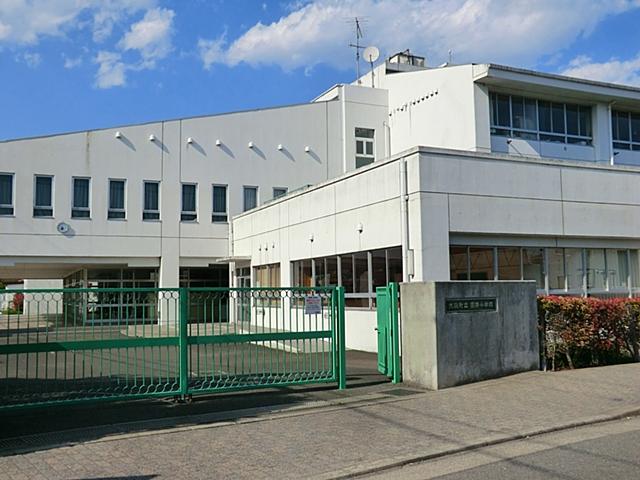 Oiso Municipal Kokufu to elementary school 866m
大磯町立国府小学校まで866m
Location
| 





















