New Homes » Kanto » Kanagawa Prefecture » Naka-gun
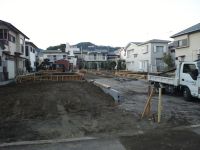 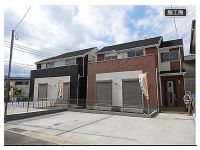
| | Kanagawa Prefecture Naka District Oiso 神奈川県中郡大磯町 |
| JR Tokaido Line "Oiso" walk 27 minutes JR東海道本線「大磯」歩27分 |
| Site of the gentle wind street passing sea side subdivision 160 sq m more than clear, Good per sun per south road! The outer wall fire protection ・ Thermal insulation properties ・ Standard specifications over Bell power board to excellent sound insulation Asahi Kasei! 穏やかな風が通りぬける海側分譲地160m2超のゆとりの敷地、南道路につき陽当たり良好!外壁は防火性・断熱性・遮音性に優れた旭化成へーベルパワーボードを標準仕様! |
Features pickup 特徴ピックアップ | | Corresponding to the flat-35S / Parking two Allowed / System kitchen / Bathroom Dryer / Yang per good / All room storage / Siemens south road / LDK15 tatami mats or more / Washbasin with shower / Face-to-face kitchen / Toilet 2 places / Bathroom 1 tsubo or more / 2-story / Double-glazing / Warm water washing toilet seat / Underfloor Storage / The window in the bathroom / TV monitor interphone / Ventilation good / Water filter / City gas フラット35Sに対応 /駐車2台可 /システムキッチン /浴室乾燥機 /陽当り良好 /全居室収納 /南側道路面す /LDK15畳以上 /シャワー付洗面台 /対面式キッチン /トイレ2ヶ所 /浴室1坪以上 /2階建 /複層ガラス /温水洗浄便座 /床下収納 /浴室に窓 /TVモニタ付インターホン /通風良好 /浄水器 /都市ガス | Event information イベント情報 | | Local sales meetings (Please be sure to ask in advance) schedule / Every Saturday, Sunday and public holidays time / 10:00 ~ 18:00 現地販売会(事前に必ずお問い合わせください)日程/毎週土日祝時間/10:00 ~ 18:00 | Price 価格 | | 31.5 million yen ~ 33,800,000 yen 3150万円 ~ 3380万円 | Floor plan 間取り | | 4LDK 4LDK | Units sold 販売戸数 | | 4 units 4戸 | Total units 総戸数 | | 4 units 4戸 | Land area 土地面積 | | 162.68 sq m ~ 223.61 sq m 162.68m2 ~ 223.61m2 | Building area 建物面積 | | 99.36 sq m 99.36m2 | Completion date 完成時期(築年月) | | Mid-scheduled February 2014 2014年2月中旬予定 | Address 住所 | | Kanagawa Prefecture Naka District Oiso Higashi 3-135 No. 1 神奈川県中郡大磯町東町3-135番1 | Traffic 交通 | | JR Tokaido Line "Oiso" walk 27 minutes JR東海道本線「大磯」歩27分
| Related links 関連リンク | | [Related Sites of this company] 【この会社の関連サイト】 | Person in charge 担当者より | | Person in charge of real-estate and building Sato Kenichi age: in looking 30's you live not written, Housing loan ・ tax ・ Sincerely it will tell us the laws and regulations. Look for properties that fit to hope together! ! 担当者宅建佐藤 健一年齢:30代お住まい探しにはかかせない、住宅ローン・税金・法令を真摯に御伝え致します。一緒にご希望に合う物件を探しましょう!! | Contact お問い合せ先 | | TEL: 0800-602-5936 [Toll free] mobile phone ・ Also available from PHS
Caller ID is not notified
Please contact the "saw SUUMO (Sumo)"
If it does not lead, If the real estate company TEL:0800-602-5936【通話料無料】携帯電話・PHSからもご利用いただけます
発信者番号は通知されません
「SUUMO(スーモ)を見た」と問い合わせください
つながらない方、不動産会社の方は
| Building coverage, floor area ratio 建ぺい率・容積率 | | Kenpei rate: 60%, Volume ratio: 200% 建ペい率:60%、容積率:200% | Time residents 入居時期 | | Consultation 相談 | Land of the right form 土地の権利形態 | | Ownership 所有権 | Structure and method of construction 構造・工法 | | Wooden 2-story 木造2階建 | Use district 用途地域 | | One middle and high 1種中高 | Land category 地目 | | Residential land 宅地 | Overview and notices その他概要・特記事項 | | Contact: Sato Kenichi, Building confirmation number: first H25SBC- Make 02312Y No. 担当者:佐藤 健一、建築確認番号:第H25SBC-確02312Y号 | Company profile 会社概要 | | <Mediation> Governor of Kanagawa Prefecture (1) No. 027426 (Ltd.) Oceans Estate Yubinbango254-0002 Hiratsuka, Kanagawa Prefecture Yokouchi 3774-2 <仲介>神奈川県知事(1)第027426号(株)オーシャンズエステート〒254-0002 神奈川県平塚市横内3774-2 |
Local photos, including front road前面道路含む現地写真 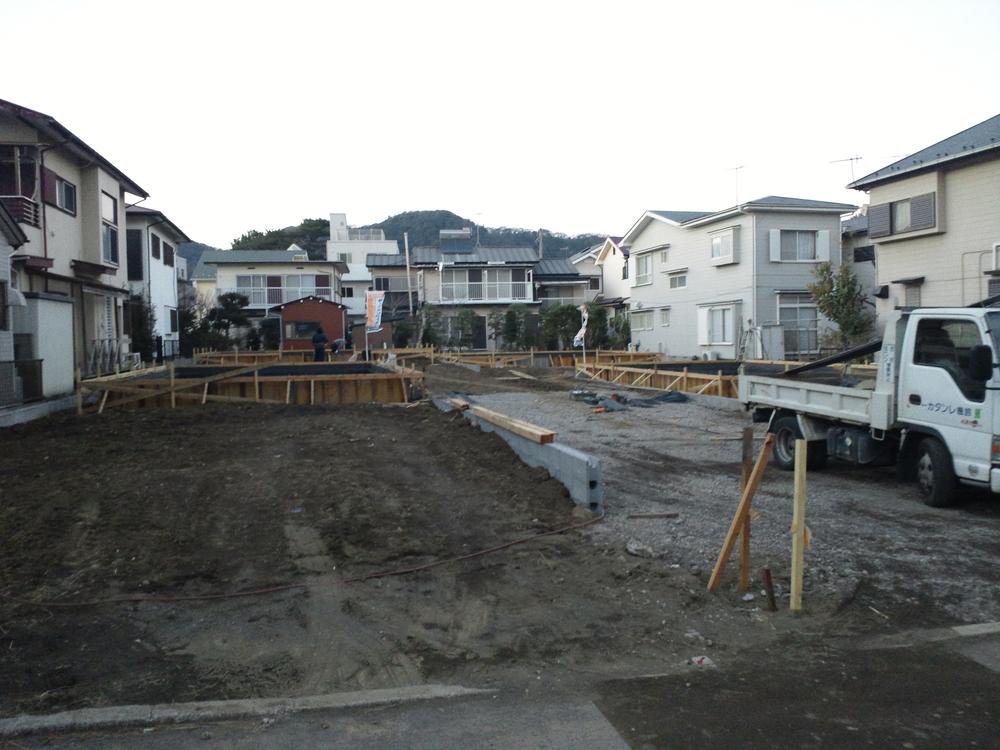 Local (December 13, 2013) Shooting
現地(2013年12月13日)撮影
Same specifications photos (appearance)同仕様写真(外観) 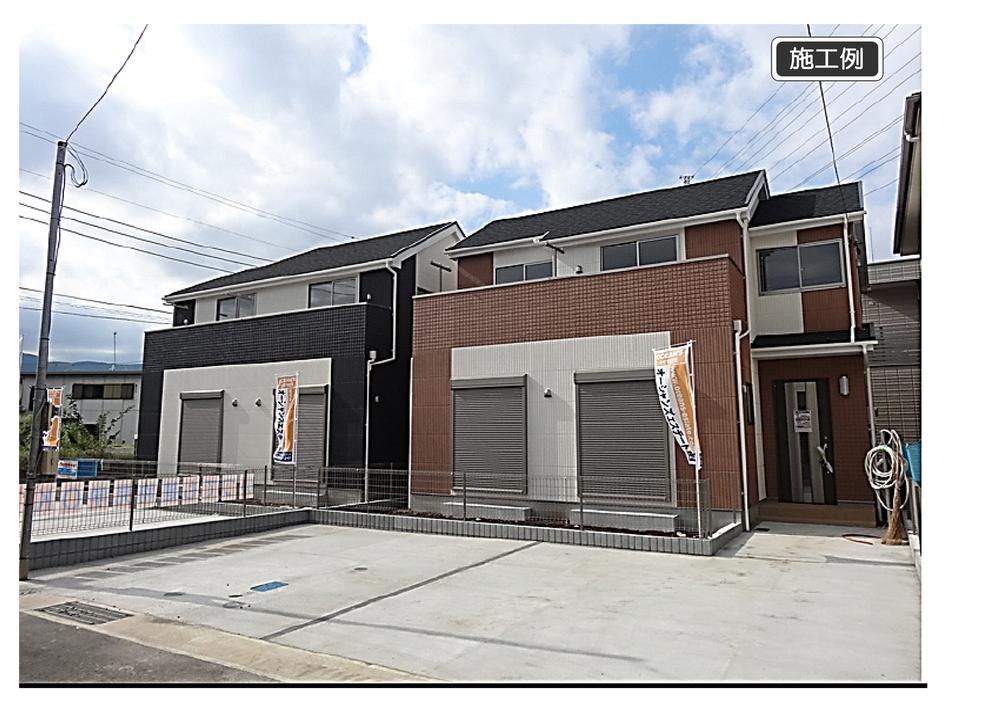 Example of construction
施工例
Same specifications photos (living)同仕様写真(リビング) 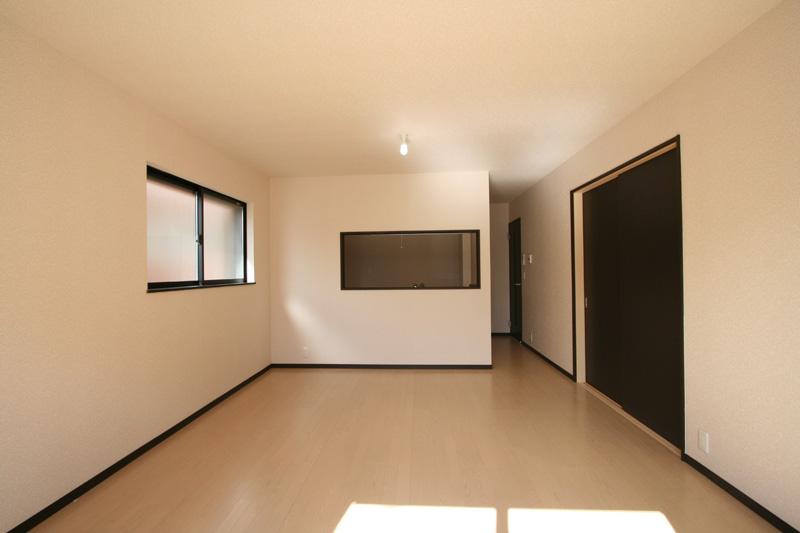 Example of construction
施工例
Floor plan間取り図 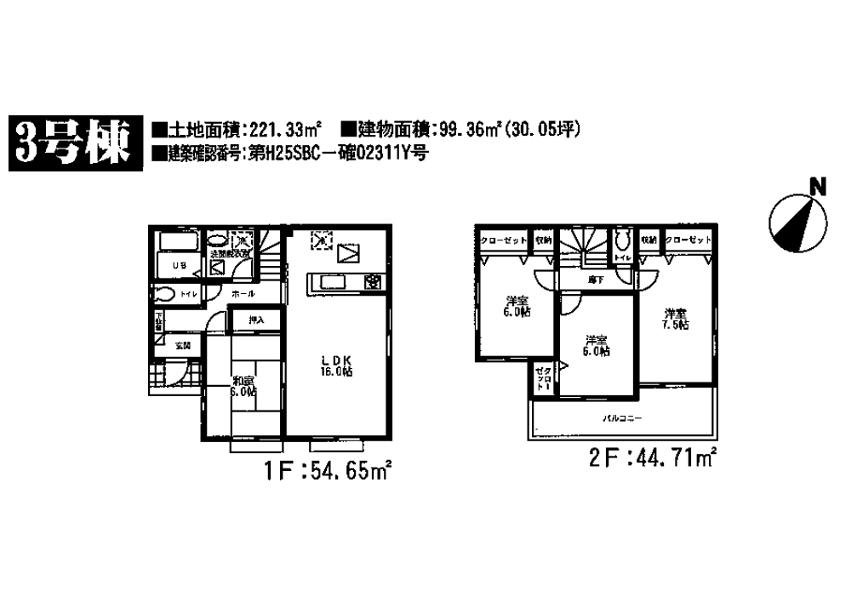 (Higashimachi 3 Building), Price 31,800,000 yen, 4LDK, Land area 221.33 sq m , Building area 99.36 sq m
(東町 3号棟)、価格3180万円、4LDK、土地面積221.33m2、建物面積99.36m2
Same specifications photos (living)同仕様写真(リビング) 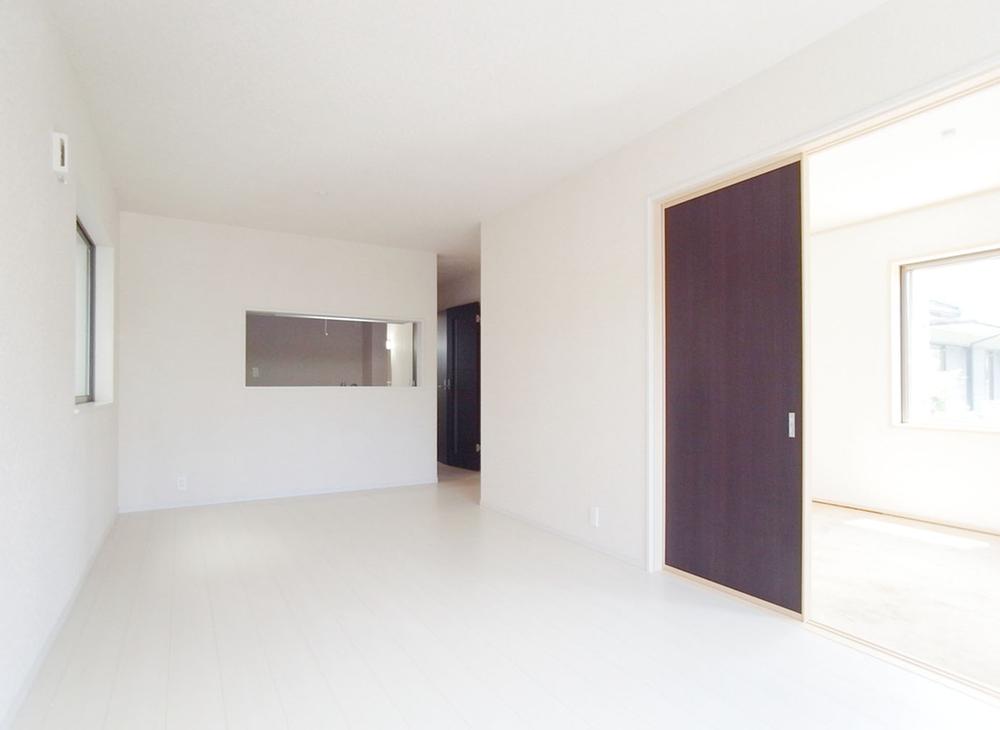 Example of construction
施工例
Same specifications photo (bathroom)同仕様写真(浴室) 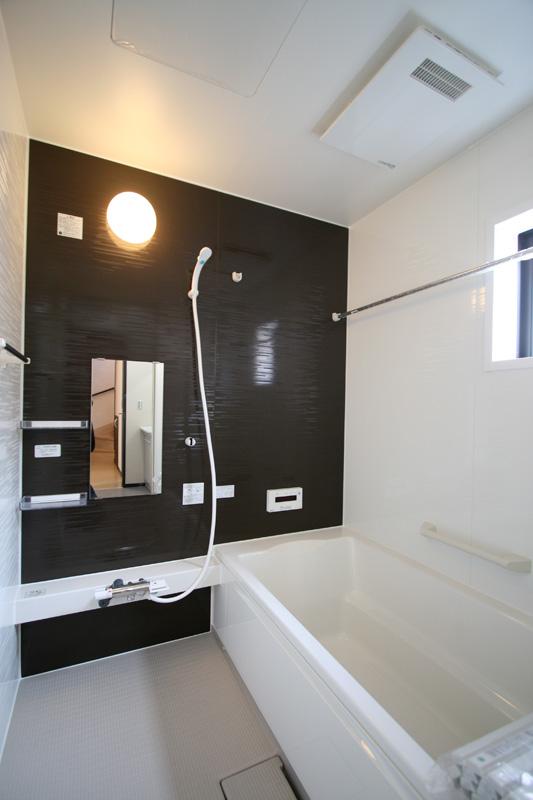 Example of construction
施工例
Same specifications photo (kitchen)同仕様写真(キッチン) 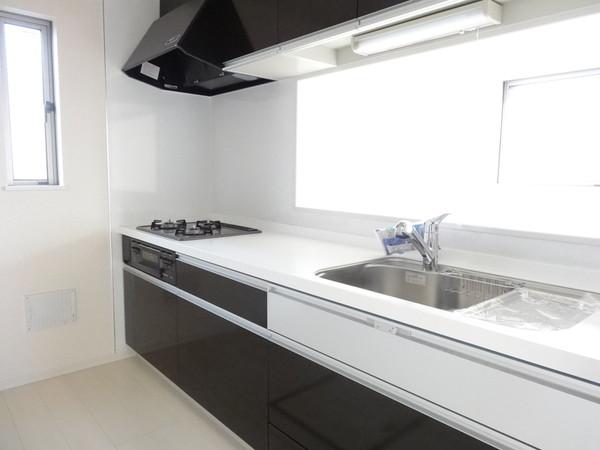 Example of construction
施工例
Non-living roomリビング以外の居室 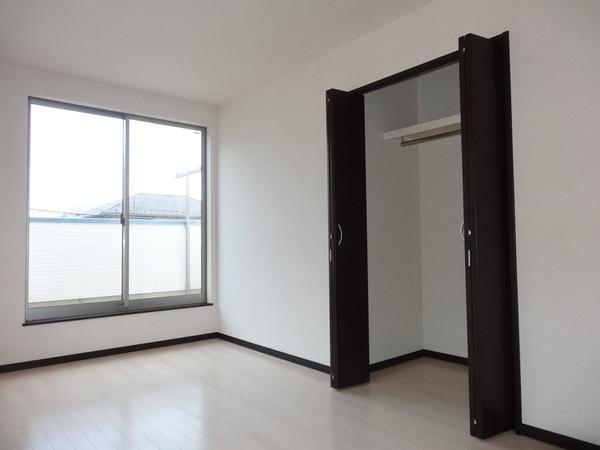 Example of construction
施工例
Entrance玄関 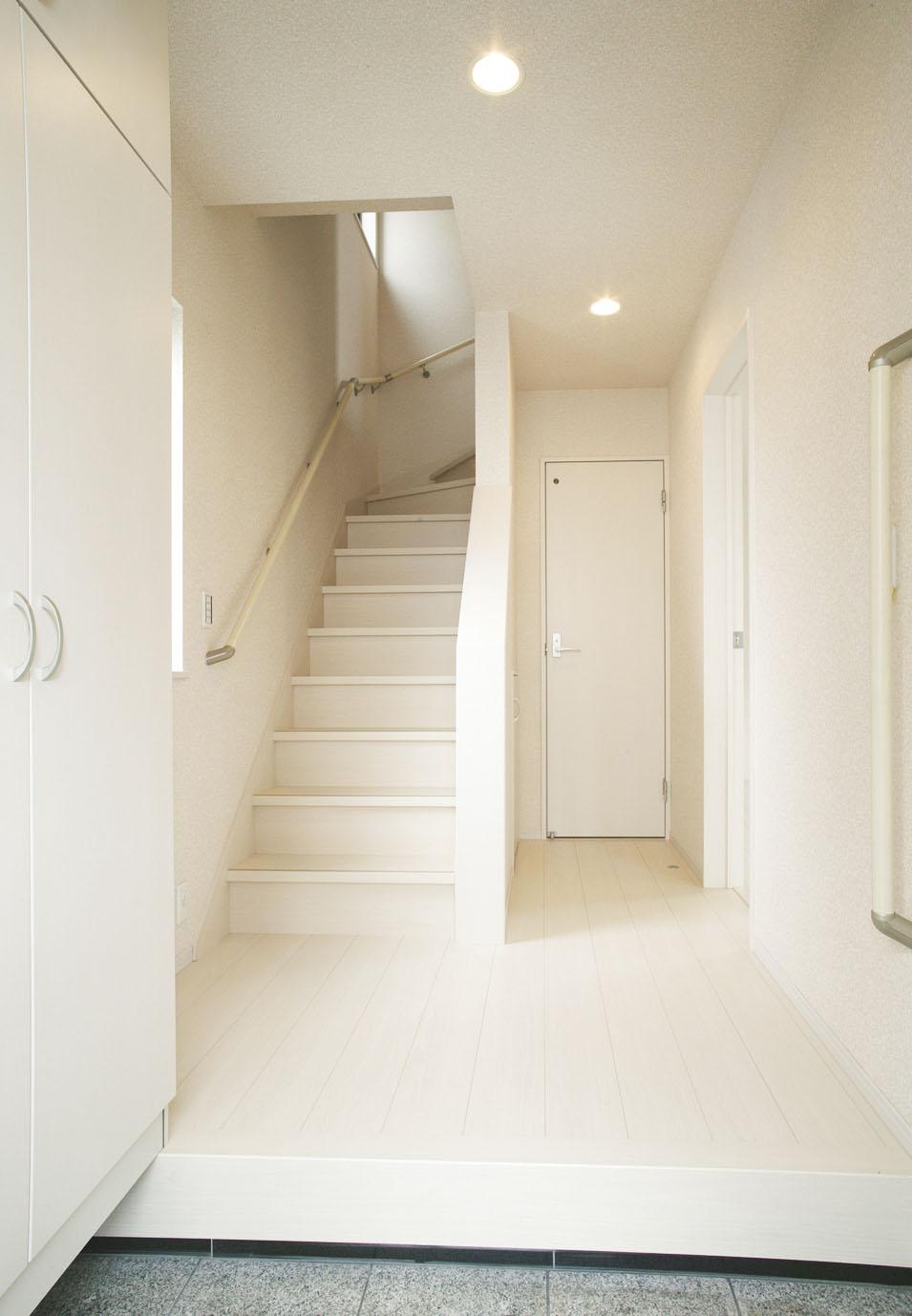 Example of construction
施工例
Wash basin, toilet洗面台・洗面所 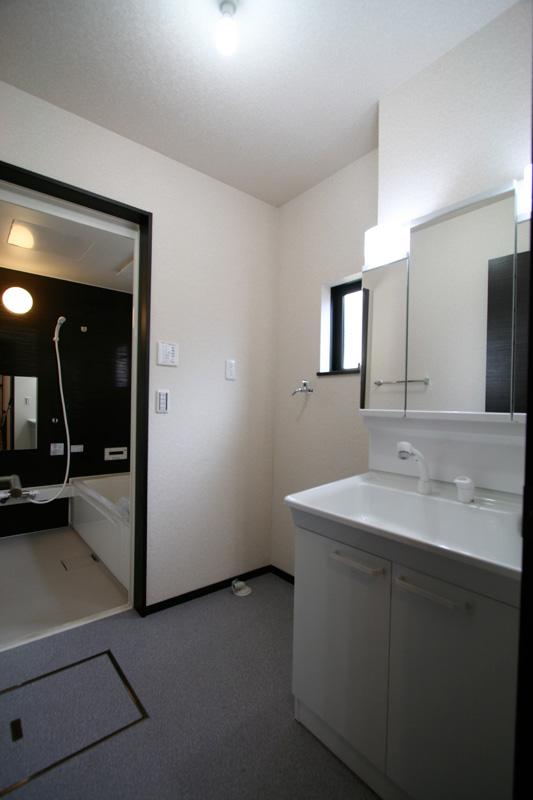 Example of construction
施工例
Receipt収納 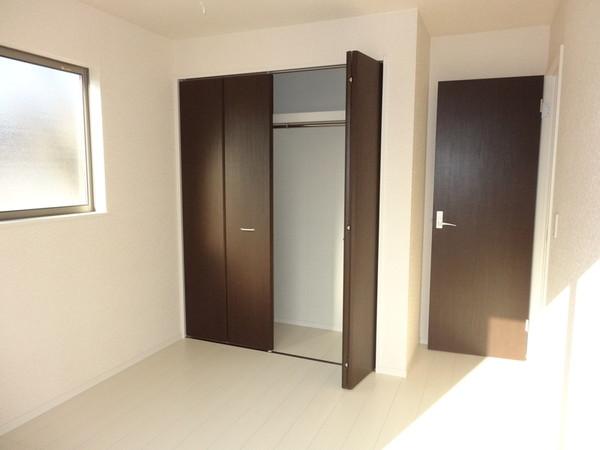 Example of construction
施工例
Toiletトイレ 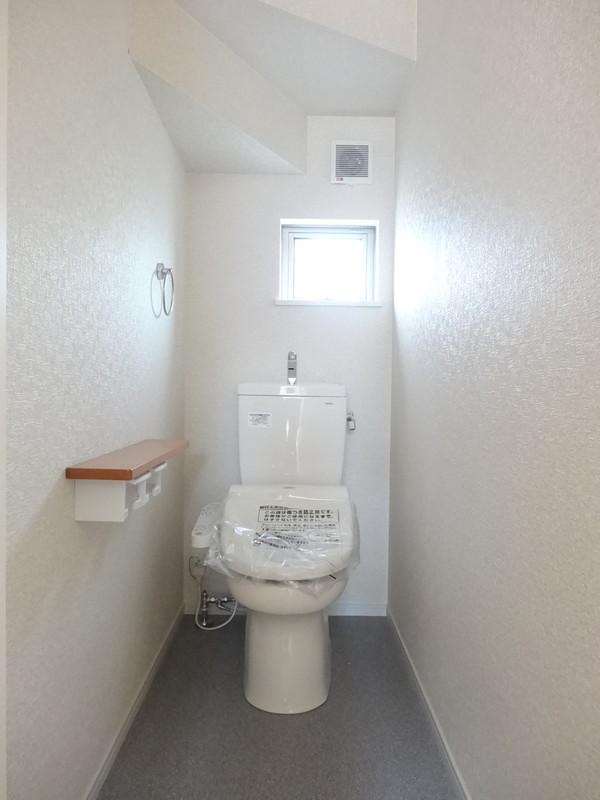 Example of construction
施工例
Local photos, including front road前面道路含む現地写真 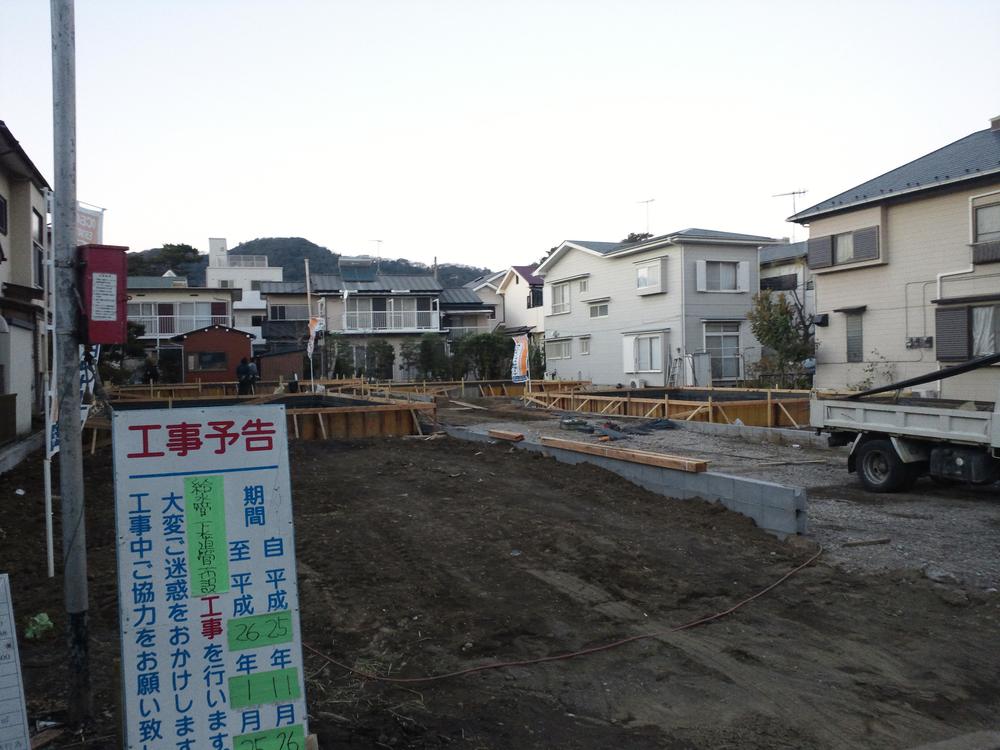 Local (December 13, 2013) Shooting
現地(2013年12月13日)撮影
Balconyバルコニー 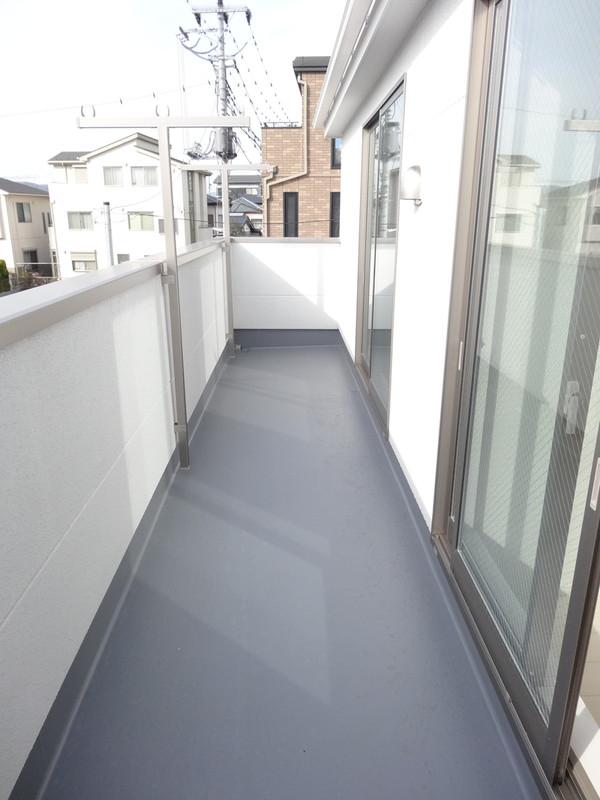 Example of construction
施工例
Supermarketスーパー 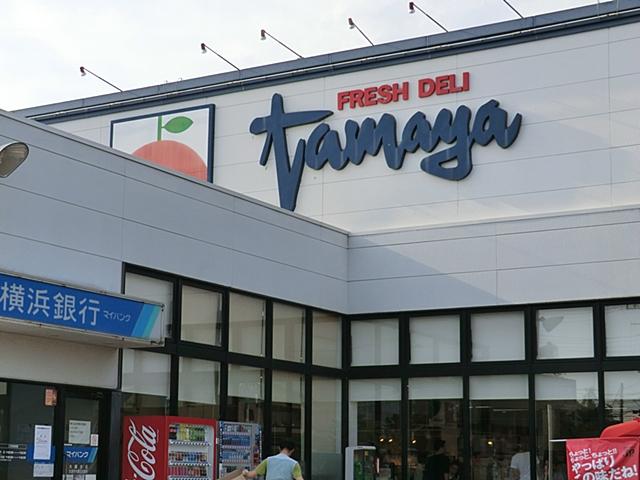 585m until the Tama and Oiso shop
たまや大磯店まで585m
Same specifications photos (Other introspection)同仕様写真(その他内観) 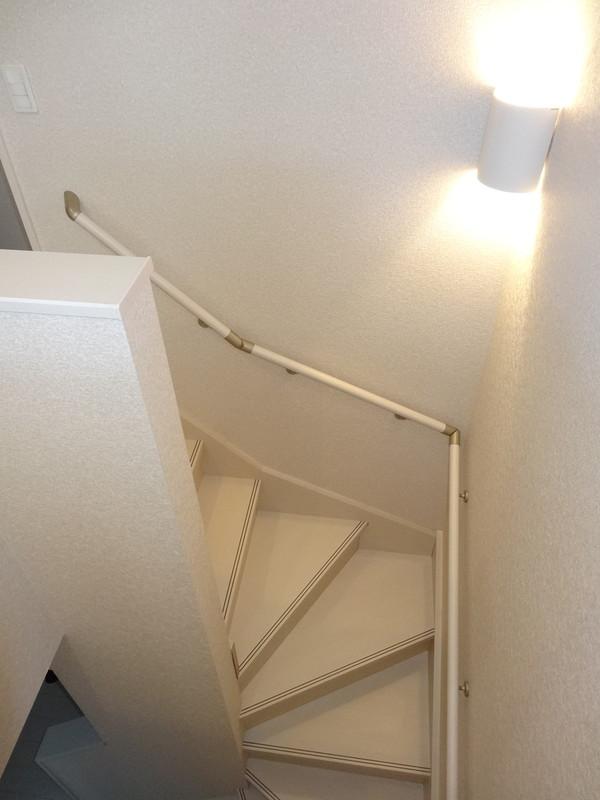 Example of construction
施工例
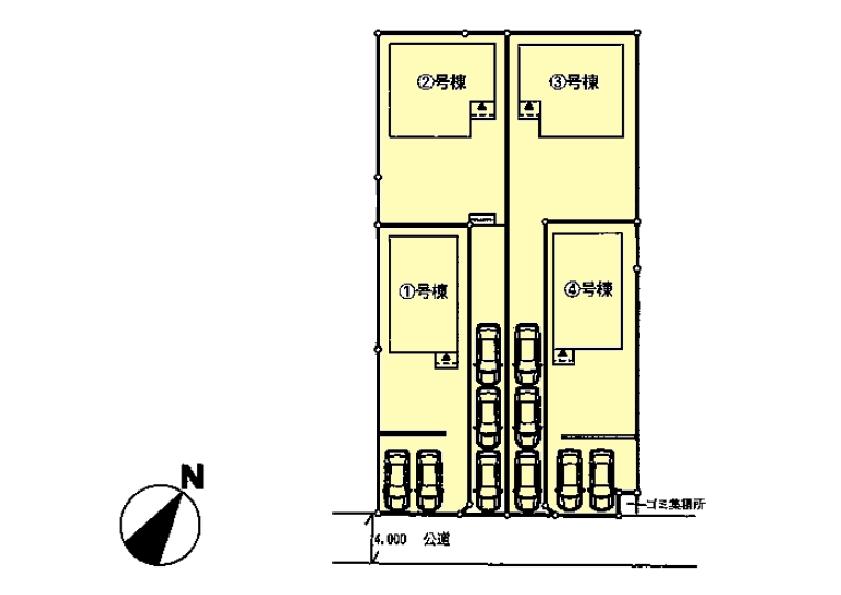 The entire compartment Figure
全体区画図
Floor plan間取り図 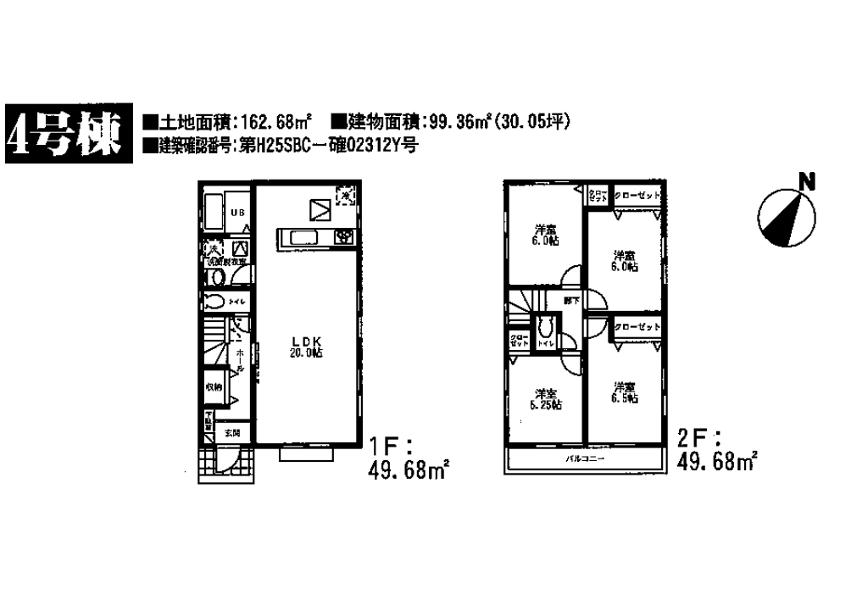 (Higashimachi 4 Building), Price 31.5 million yen, 4LDK, Land area 162.68 sq m , Building area 99.36 sq m
(東町 4号棟)、価格3150万円、4LDK、土地面積162.68m2、建物面積99.36m2
Same specifications photo (kitchen)同仕様写真(キッチン) 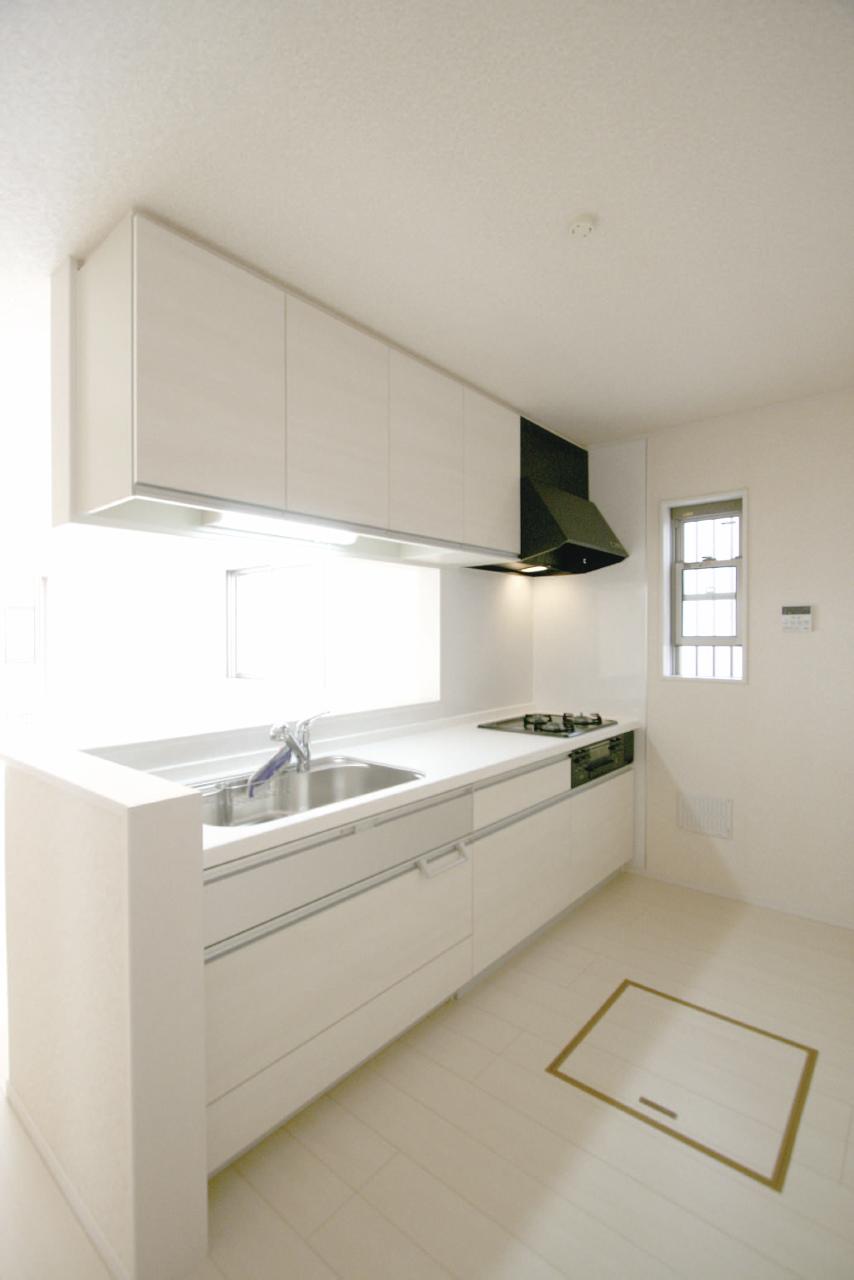 Example of construction
施工例
Non-living roomリビング以外の居室 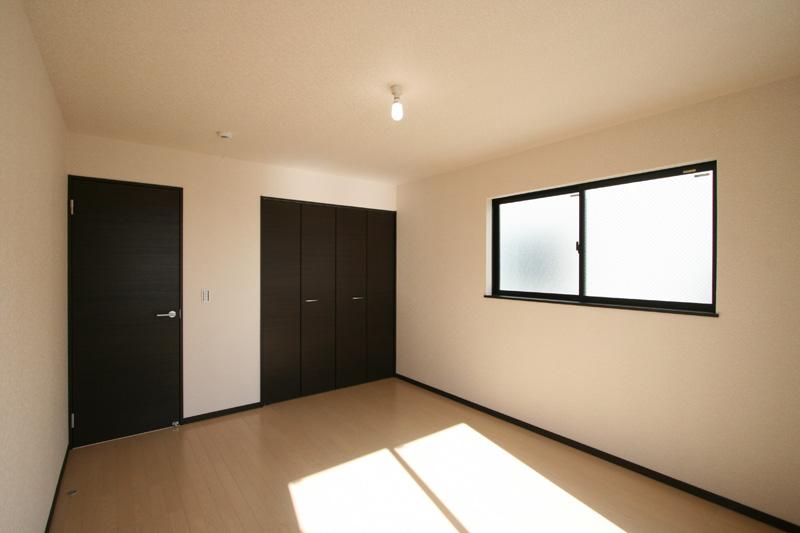 Example of construction
施工例
Receipt収納 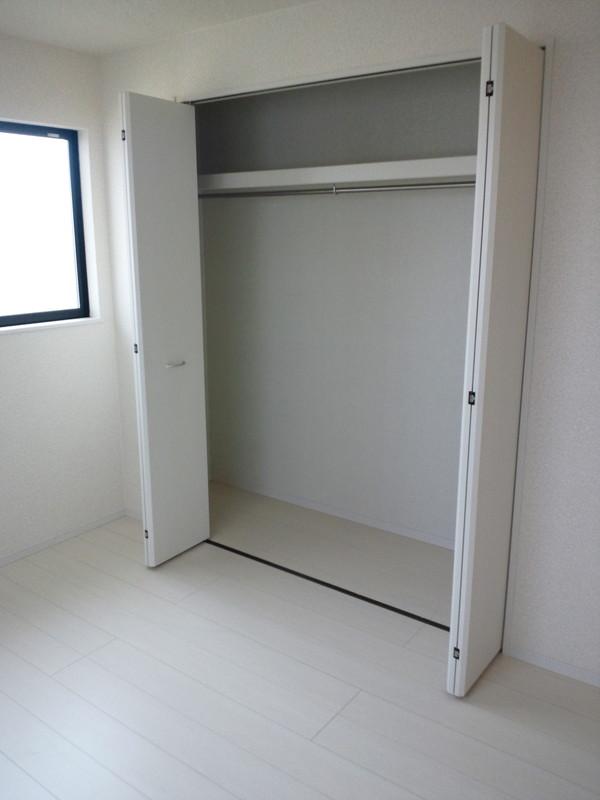 Example of construction
施工例
Location
| 





















