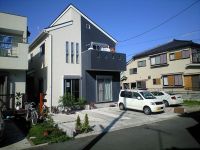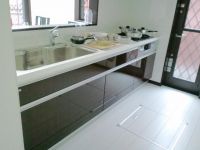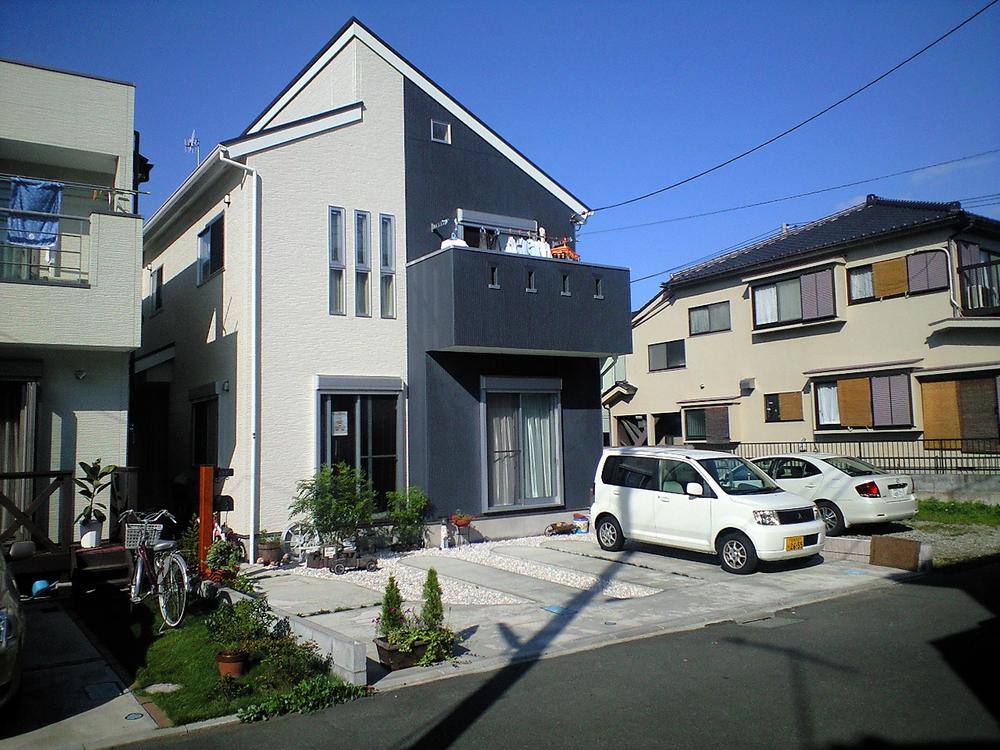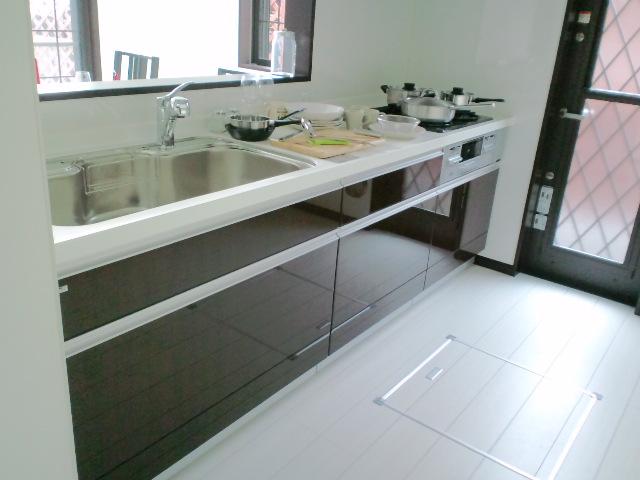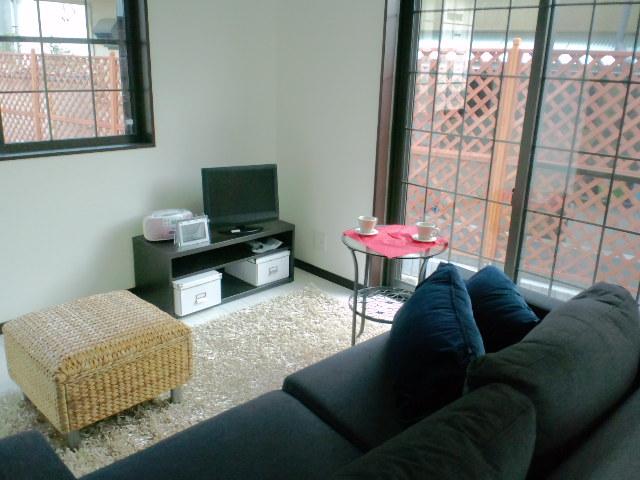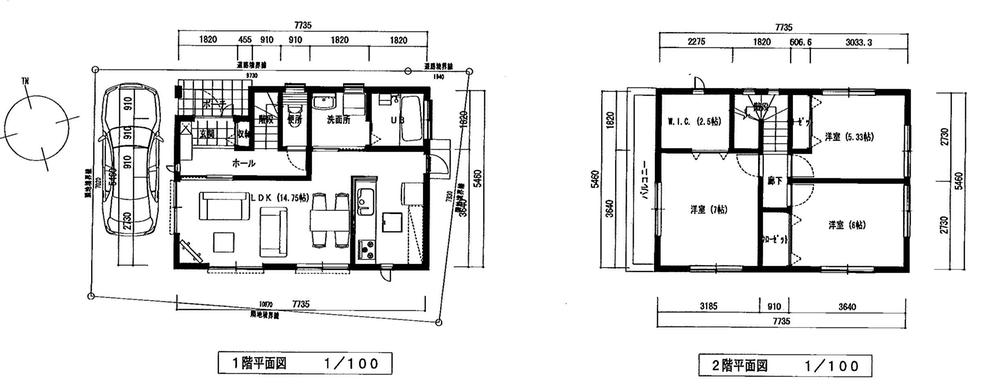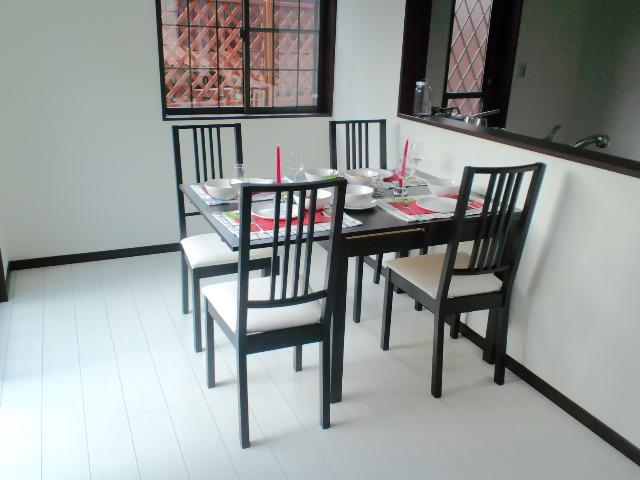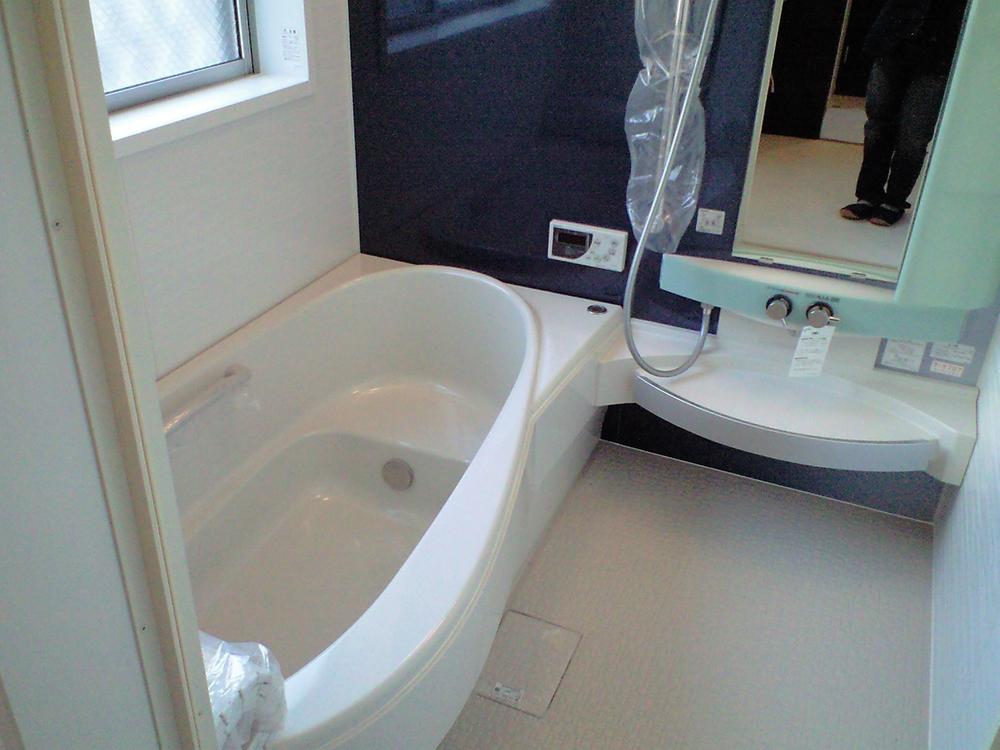|
|
Odawara, Kanagawa Prefecture
神奈川県小田原市
|
|
Odawara Line Odakyu "Ashigara" walk 5 minutes
小田急小田原線「足柄」歩5分
|
Features pickup 特徴ピックアップ | | 2 along the line more accessible / It is close to the city / System kitchen / Bathroom Dryer / Yang per good / All room storage / Flat to the station / A quiet residential area / Or more before road 6m / Shaping land / Face-to-face kitchen / Barrier-free / Bathroom 1 tsubo or more / 2-story / Underfloor Storage / The window in the bathroom / Leafy residential area / Ventilation good / All living room flooring / Walk-in closet / Or more ceiling height 2.5m / Water filter / All rooms are two-sided lighting / Flat terrain 2沿線以上利用可 /市街地が近い /システムキッチン /浴室乾燥機 /陽当り良好 /全居室収納 /駅まで平坦 /閑静な住宅地 /前道6m以上 /整形地 /対面式キッチン /バリアフリー /浴室1坪以上 /2階建 /床下収納 /浴室に窓 /緑豊かな住宅地 /通風良好 /全居室フローリング /ウォークインクロゼット /天井高2.5m以上 /浄水器 /全室2面採光 /平坦地 |
Price 価格 | | 19,800,000 yen 1980万円 |
Floor plan 間取り | | 3LDK 3LDK |
Units sold 販売戸数 | | 1 units 1戸 |
Total units 総戸数 | | 1 units 1戸 |
Land area 土地面積 | | 83.57 sq m (25.27 tsubo) (measured) 83.57m2(25.27坪)(実測) |
Building area 建物面積 | | 82.39 sq m (24.92 tsubo) (measured) 82.39m2(24.92坪)(実測) |
Driveway burden-road 私道負担・道路 | | Nothing 無 |
Completion date 完成時期(築年月) | | 5 months after the contract 契約後5ヶ月 |
Address 住所 | | Odawara, Kanagawa Prefecture Ogimachi 5 神奈川県小田原市扇町5 |
Traffic 交通 | | Odawara Line Odakyu "Ashigara" walk 5 minutes
Daiyuzansen Hakone Izu "Five Hundred" walk 7 minutes 小田急小田原線「足柄」歩5分
伊豆箱根大雄山線「五百羅漢」歩7分
|
Related links 関連リンク | | [Related Sites of this company] 【この会社の関連サイト】 |
Person in charge 担当者より | | Person in charge of real-estate and building FP Ise Toshikazu Age: 40 Daigyokai Experience: 22 years real estate brokerage in involved 22 years have passed. No customers to forget the feeling of gratitude, We will propose you live, such as to the excitement. 担当者宅建FP伊勢 寿一年齢:40代業界経験:22年不動産仲介業に携わり22年目が経ちました。お客様に感謝の気持ちを忘れる事なく、感動をする様なお住まいの提案をしていきます。 |
Contact お問い合せ先 | | TEL: 0800-808-7803 [Toll free] mobile phone ・ Also available from PHS
Caller ID is not notified
Please contact the "saw SUUMO (Sumo)"
If it does not lead, If the real estate company TEL:0800-808-7803【通話料無料】携帯電話・PHSからもご利用いただけます
発信者番号は通知されません
「SUUMO(スーモ)を見た」と問い合わせください
つながらない方、不動産会社の方は
|
Building coverage, floor area ratio 建ぺい率・容積率 | | 60% ・ 200% 60%・200% |
Time residents 入居時期 | | Consultation 相談 |
Land of the right form 土地の権利形態 | | Ownership 所有権 |
Structure and method of construction 構造・工法 | | Wooden 2-story (framing method) 木造2階建(軸組工法) |
Use district 用途地域 | | One dwelling 1種住居 |
Overview and notices その他概要・特記事項 | | Contact: Ise Juichi, Facilities: Public Water Supply, This sewage, City gas, Building confirmation number: No. H24SBC make 02,397 担当者:伊勢 寿一、設備:公営水道、本下水、都市ガス、建築確認番号:第H24SBC確02397号 |
Company profile 会社概要 | | <Mediation> Governor of Kanagawa Prefecture (1) No. 027081 (Ltd.) sunflower Estate Yubinbango258-0018 Kanagawa Prefecture ashigarakami Oimachi Kanade 8-15 first floor <仲介>神奈川県知事(1)第027081号(株)ひまわりエステート〒258-0018 神奈川県足柄上郡大井町金手8-15 1階 |
