New Homes » Kanto » Kanagawa Prefecture » Odawara
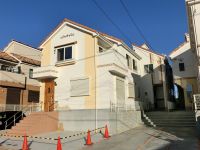 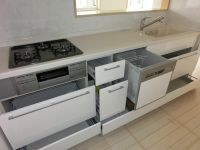
| | Odawara, Kanagawa Prefecture 神奈川県小田原市 |
| JR Tokaido Line "Odawara" walk 18 minutes JR東海道本線「小田原」歩18分 |
| Odawara Station 18 mins. Up to about Sannomaru elementary school 450m. Is a limited 1 buildings in town equipped with a quiet residential area. 小田原駅徒歩18分。三の丸小学校まで約450m。閑静な住宅地の充実設備搭載の限定1棟です。 |
Features pickup 特徴ピックアップ | | Pre-ground survey / Parking two Allowed / LDK18 tatami mats or more / It is close to the city / Bathroom Dryer / Flat to the station / Starting station / Toilet 2 places / 2-story / TV monitor interphone / Dish washing dryer / Living stairs 地盤調査済 /駐車2台可 /LDK18畳以上 /市街地が近い /浴室乾燥機 /駅まで平坦 /始発駅 /トイレ2ヶ所 /2階建 /TVモニタ付インターホン /食器洗乾燥機 /リビング階段 | Price 価格 | | 25,800,000 yen 2580万円 | Floor plan 間取り | | 4LDK 4LDK | Units sold 販売戸数 | | 1 units 1戸 | Total units 総戸数 | | 1 units 1戸 | Land area 土地面積 | | 100.02 sq m (registration) 100.02m2(登記) | Building area 建物面積 | | 97.27 sq m 97.27m2 | Driveway burden-road 私道負担・道路 | | Nothing 無 | Completion date 完成時期(築年月) | | December 2013 2013年12月 | Address 住所 | | Odawara, Kanagawa Prefecture Honcho 4 神奈川県小田原市本町4 | Traffic 交通 | | JR Tokaido Line "Odawara" walk 18 minutes
Hakone Tozan "Hakone Itabashi" walk 16 minutes JR東海道本線「小田原」歩18分
箱根登山鉄道「箱根板橋」歩16分
| Person in charge 担当者より | | [Regarding this property.] It is newly built within walking distance of Odawara Station. Two car space Bun'yu. 【この物件について】小田原駅徒歩圏内の新築です。カースペース2台分有。 | Contact お問い合せ先 | | Medaka real estate (with) Medaka TEL: 0800-600-7880 [Toll free] mobile phone ・ Also available from PHS
Caller ID is not notified
Please contact the "saw SUUMO (Sumo)"
If it does not lead, If the real estate company めだか不動産(有)めだかTEL:0800-600-7880【通話料無料】携帯電話・PHSからもご利用いただけます
発信者番号は通知されません
「SUUMO(スーモ)を見た」と問い合わせください
つながらない方、不動産会社の方は
| Building coverage, floor area ratio 建ぺい率・容積率 | | 60% ・ 200% 60%・200% | Time residents 入居時期 | | Consultation 相談 | Land of the right form 土地の権利形態 | | Ownership 所有権 | Structure and method of construction 構造・工法 | | Wooden 2-story (framing method) 木造2階建(軸組工法) | Use district 用途地域 | | One dwelling 1種住居 | Other limitations その他制限事項 | | Regulations have by the Landscape Act, Quasi-fire zones 景観法による規制有、準防火地域 | Overview and notices その他概要・特記事項 | | Facilities: Public Water Supply, This sewage, Individual LPG, Building confirmation number: the H25 building certification No. KBI01845, Parking: car space 設備:公営水道、本下水、個別LPG、建築確認番号:第H25確認建築KBI01845号、駐車場:カースペース | Company profile 会社概要 | | <Mediation> Governor of Kanagawa Prefecture (1) the first 028,367 No. Medaka real estate (with) Medaka Yubinbango250-0001 Odawara, Kanagawa Prefecture Ogimachi 2-7-15 <仲介>神奈川県知事(1)第028367号めだか不動産(有)めだか〒250-0001 神奈川県小田原市扇町2-7-15 |
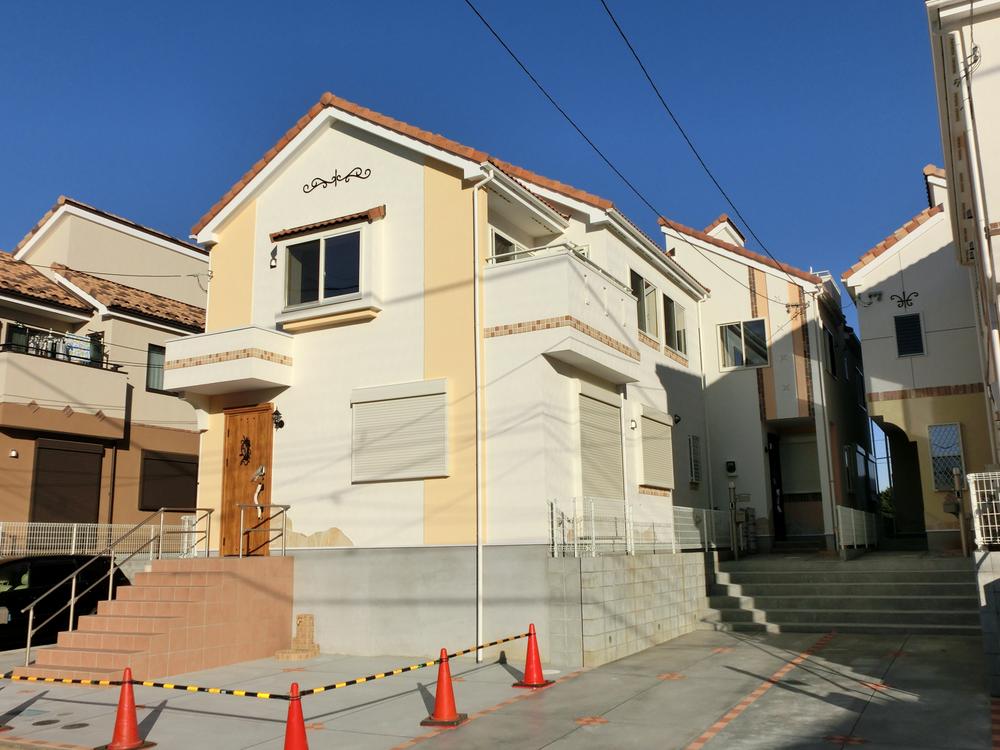 Same specifications photos (appearance)
同仕様写真(外観)
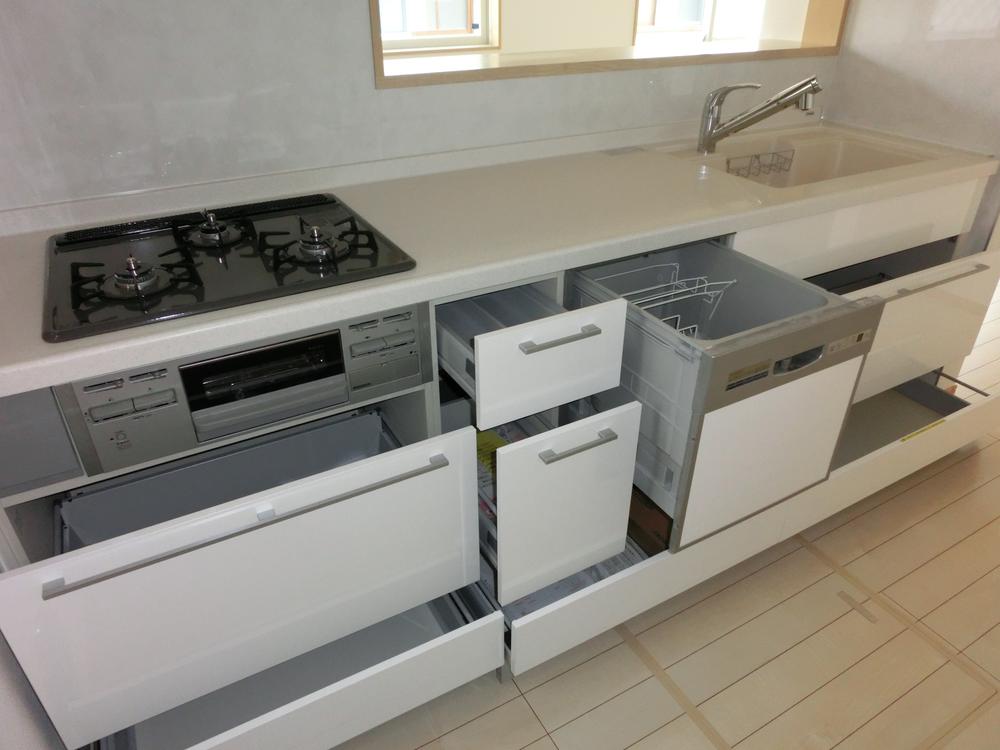 Same specifications photo (kitchen)
同仕様写真(キッチン)
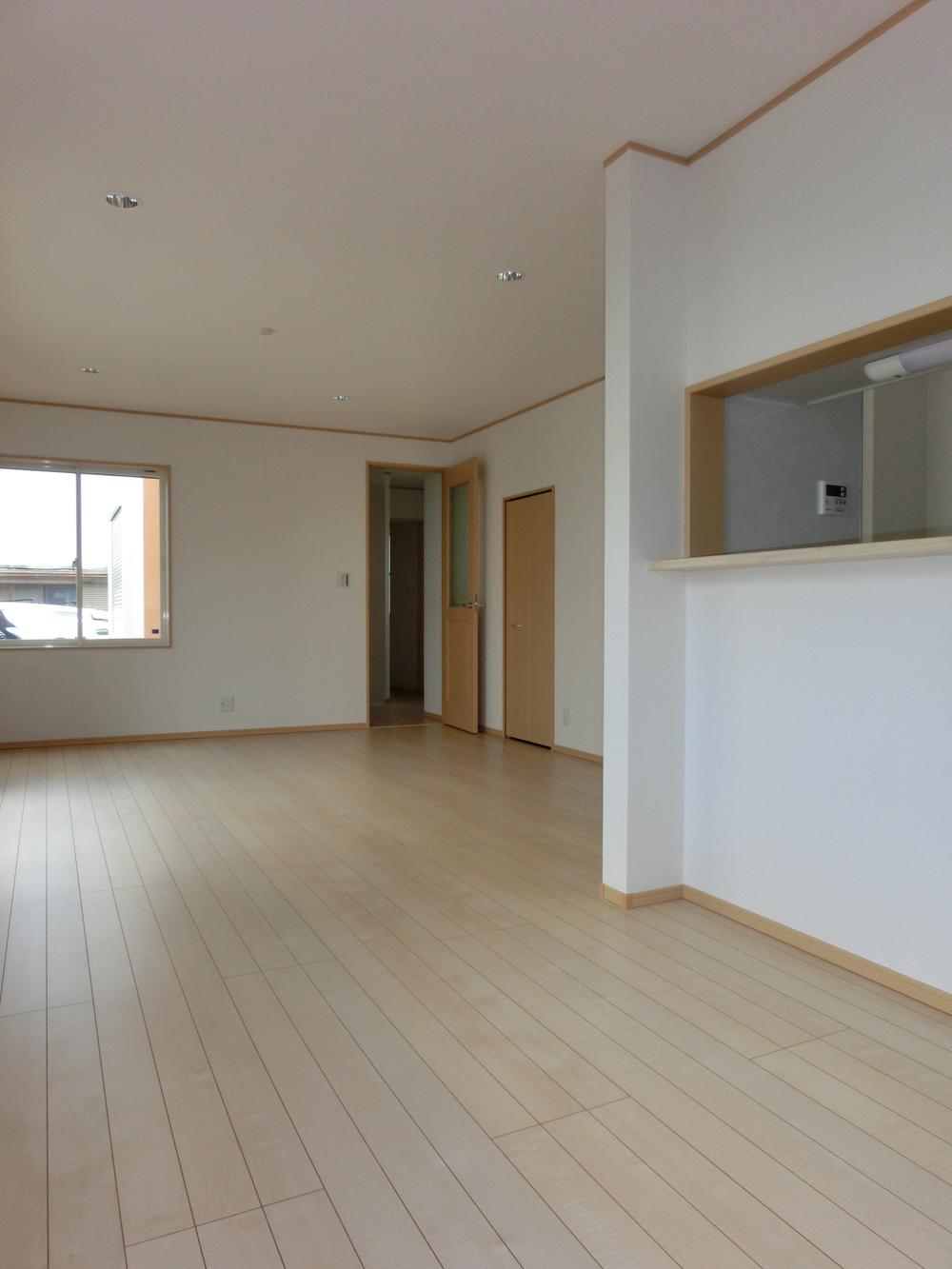 Same specifications photos (living)
同仕様写真(リビング)
Floor plan間取り図 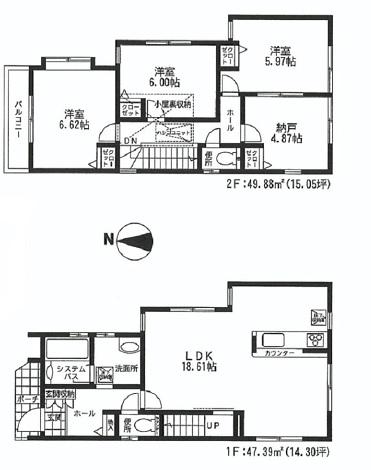 25,800,000 yen, 4LDK, Land area 100.02 sq m , Building area 97.27 sq m
2580万円、4LDK、土地面積100.02m2、建物面積97.27m2
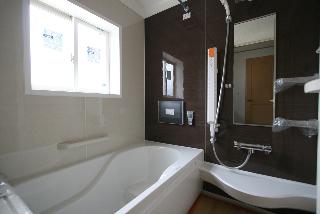 Same specifications photo (bathroom)
同仕様写真(浴室)
Non-living roomリビング以外の居室 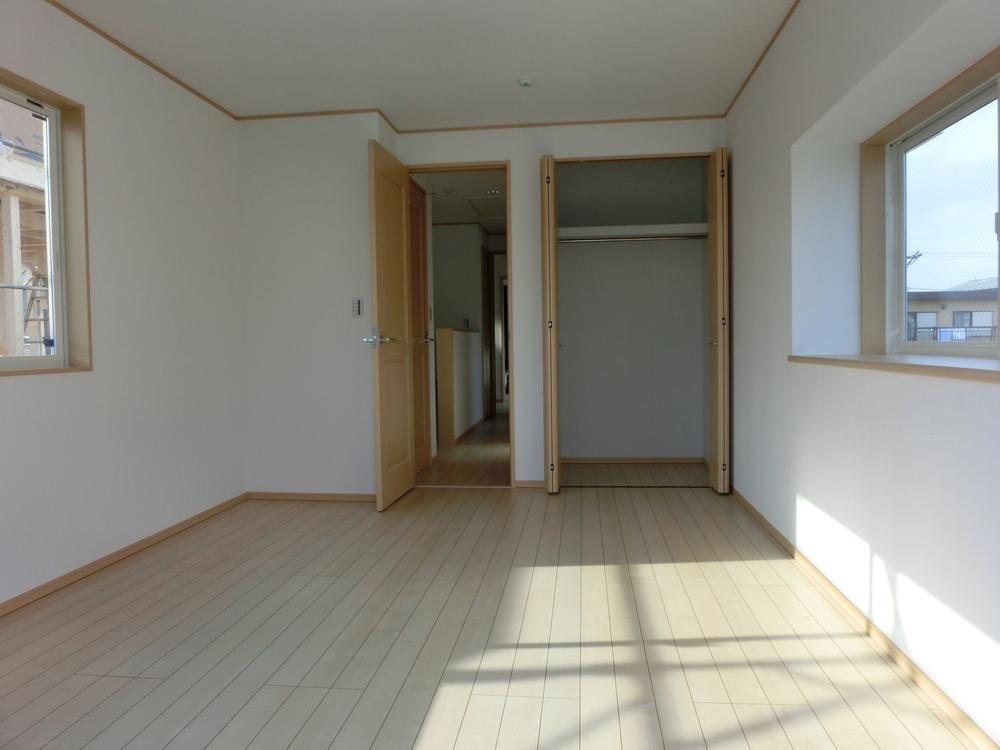 Same specifications Photos
同仕様写真
Toiletトイレ 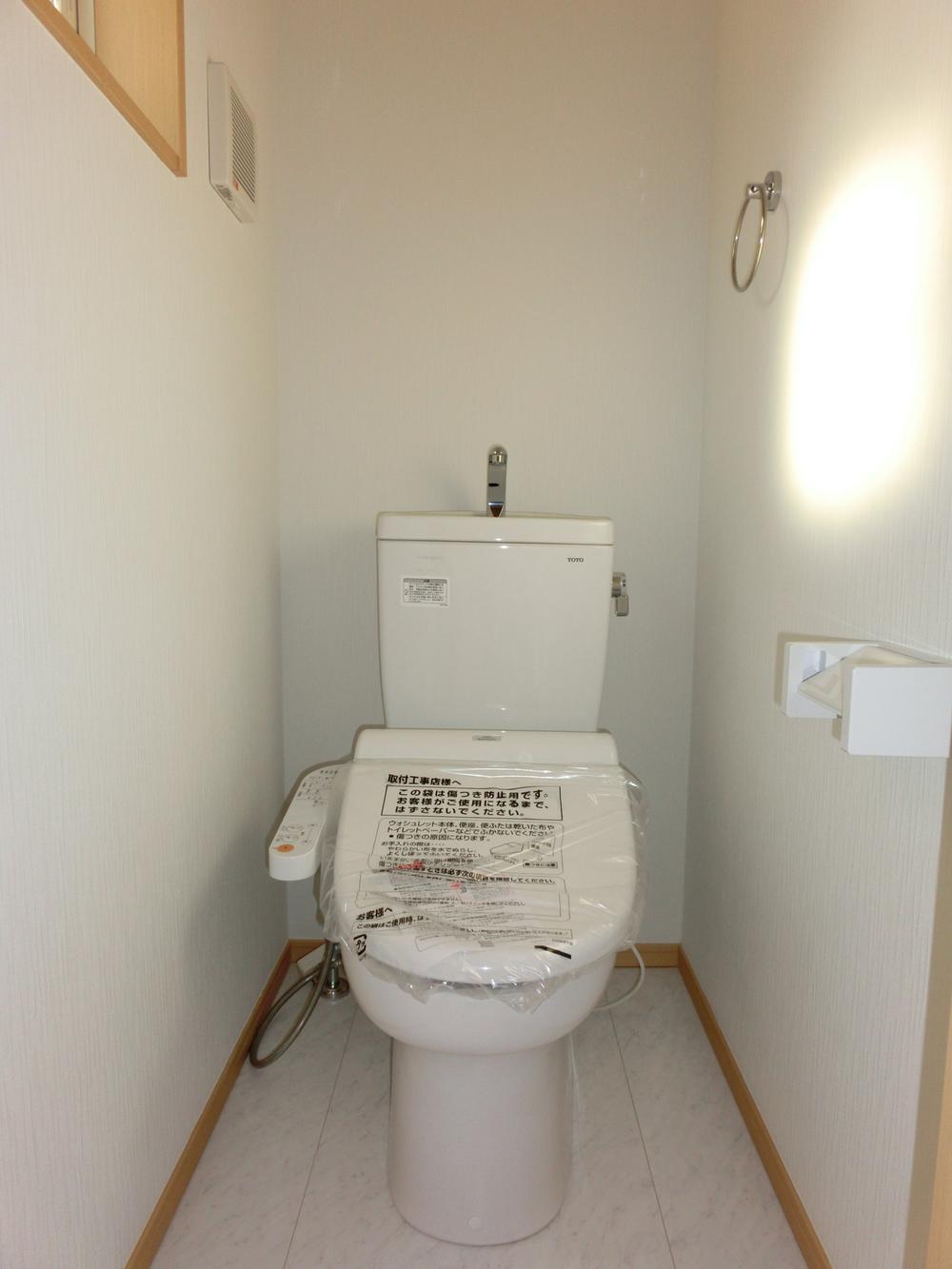 Same specifications Photos
同仕様写真
Location
|








