New Homes » Kanto » Kanagawa Prefecture » Odawara
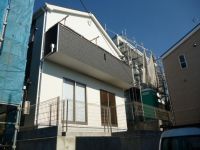 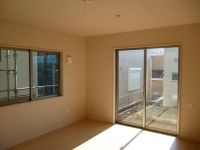
| | Odawara, Kanagawa Prefecture 神奈川県小田原市 |
| Odawara Line Odakyu "Ashigara" walk 11 minutes 小田急小田原線「足柄」歩11分 |
Features pickup 特徴ピックアップ | | Solar power system / Pre-ground survey / Parking two Allowed / It is close to the city / Facing south / System kitchen / Bathroom Dryer / Yang per good / All room storage / Flat to the station / A quiet residential area / Corner lot / Shaping land / Garden more than 10 square meters / Washbasin with shower / Face-to-face kitchen / Barrier-free / Toilet 2 places / Bathroom 1 tsubo or more / 2-story / South balcony / Double-glazing / Warm water washing toilet seat / Nantei / Underfloor Storage / The window in the bathroom / Leafy residential area / Ventilation good / All living room flooring / Walk-in closet / Water filter / All rooms are two-sided lighting / Located on a hill / Flat terrain / Development subdivision in 太陽光発電システム /地盤調査済 /駐車2台可 /市街地が近い /南向き /システムキッチン /浴室乾燥機 /陽当り良好 /全居室収納 /駅まで平坦 /閑静な住宅地 /角地 /整形地 /庭10坪以上 /シャワー付洗面台 /対面式キッチン /バリアフリー /トイレ2ヶ所 /浴室1坪以上 /2階建 /南面バルコニー /複層ガラス /温水洗浄便座 /南庭 /床下収納 /浴室に窓 /緑豊かな住宅地 /通風良好 /全居室フローリング /ウォークインクロゼット /浄水器 /全室2面採光 /高台に立地 /平坦地 /開発分譲地内 | Price 価格 | | 28.8 million yen ~ 29,800,000 yen 2880万円 ~ 2980万円 | Floor plan 間取り | | 4LDK 4LDK | Units sold 販売戸数 | | 2 units 2戸 | Total units 総戸数 | | 5 units 5戸 | Land area 土地面積 | | 112.56 sq m ~ 115.86 sq m (measured) 112.56m2 ~ 115.86m2(実測) | Building area 建物面積 | | 98 sq m ~ 98.82 sq m 98m2 ~ 98.82m2 | Completion date 完成時期(築年月) | | November 2013 2013年11月 | Address 住所 | | Odawara, Kanagawa Prefecture Kuno 613 神奈川県小田原市久野613 | Traffic 交通 | | Odawara Line Odakyu "Ashigara" walk 11 minutes 小田急小田原線「足柄」歩11分
| Related links 関連リンク | | [Related Sites of this company] 【この会社の関連サイト】 | Person in charge 担当者より | | Person in charge of real-estate and building FP Ise Toshikazu Age: 40 Daigyokai Experience: 22 years real estate brokerage in involved 22 years have passed. No customers to forget the feeling of gratitude, We will propose you live, such as to the excitement. 担当者宅建FP伊勢 寿一年齢:40代業界経験:22年不動産仲介業に携わり22年目が経ちました。お客様に感謝の気持ちを忘れる事なく、感動をする様なお住まいの提案をしていきます。 | Contact お問い合せ先 | | TEL: 0800-808-7803 [Toll free] mobile phone ・ Also available from PHS
Caller ID is not notified
Please contact the "saw SUUMO (Sumo)"
If it does not lead, If the real estate company TEL:0800-808-7803【通話料無料】携帯電話・PHSからもご利用いただけます
発信者番号は通知されません
「SUUMO(スーモ)を見た」と問い合わせください
つながらない方、不動産会社の方は
| Time residents 入居時期 | | Immediate available 即入居可 | Land of the right form 土地の権利形態 | | Ownership 所有権 | Use district 用途地域 | | One middle and high 1種中高 | Land category 地目 | | Residential land 宅地 | Overview and notices その他概要・特記事項 | | Contact: Ise Juichi, Building confirmation number: 01494 担当者:伊勢 寿一、建築確認番号:01494 | Company profile 会社概要 | | <Mediation> Governor of Kanagawa Prefecture (1) No. 027081 (Ltd.) sunflower Estate Yubinbango258-0018 Kanagawa Prefecture ashigarakami Oimachi Kanade 8-15 first floor <仲介>神奈川県知事(1)第027081号(株)ひまわりエステート〒258-0018 神奈川県足柄上郡大井町金手8-15 1階 |
Local appearance photo現地外観写真 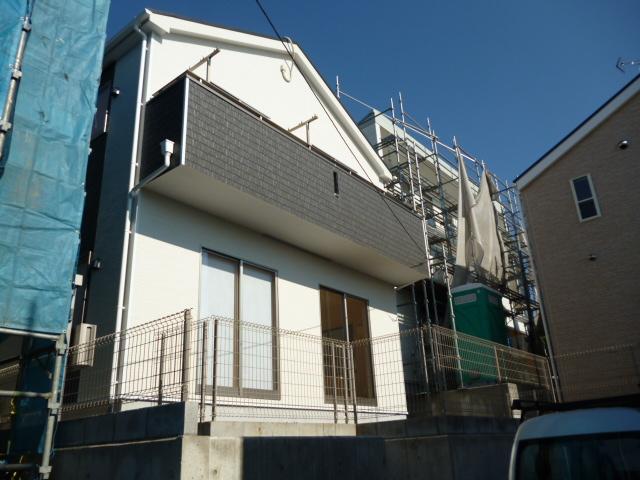 Local (November 16, 2013) Shooting
現地(2013年11月16日)撮影
Livingリビング 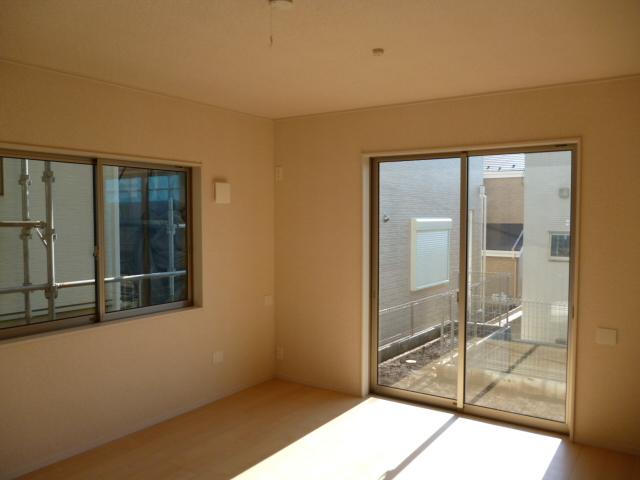 Local (November 16, 2013) Shooting
現地(2013年11月16日)撮影
Kitchenキッチン 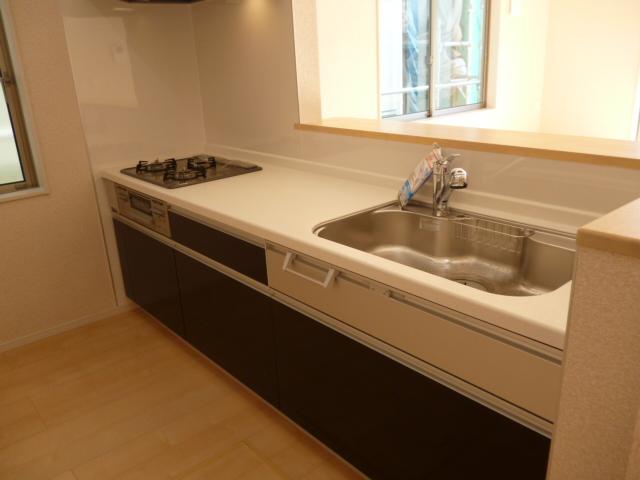 Local (November 16, 2013) Shooting
現地(2013年11月16日)撮影
Floor plan間取り図 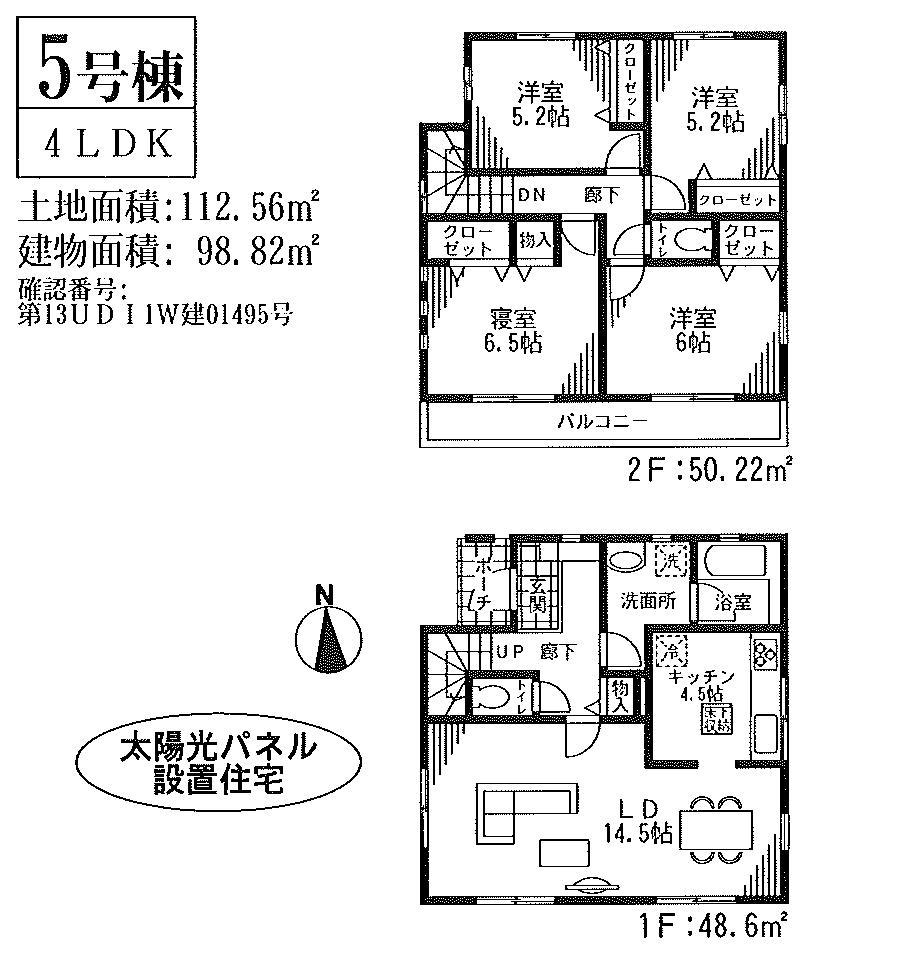 (5 Building), Price 29,800,000 yen, 4LDK, Land area 112.56 sq m , Building area 98.82 sq m
(5号棟)、価格2980万円、4LDK、土地面積112.56m2、建物面積98.82m2
Bathroom浴室 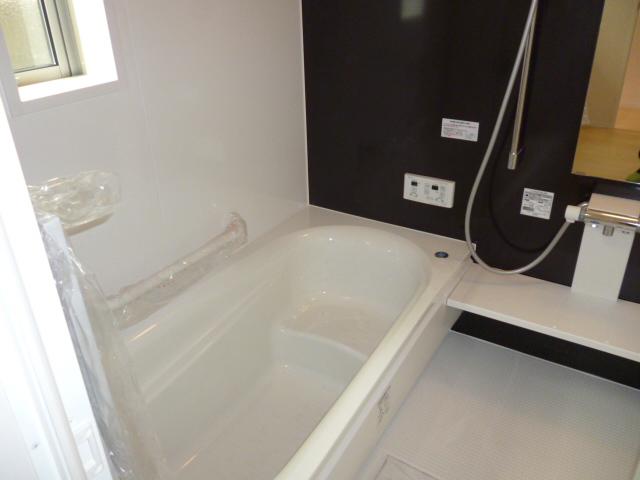 Local (November 16, 2013) Shooting
現地(2013年11月16日)撮影
Station駅 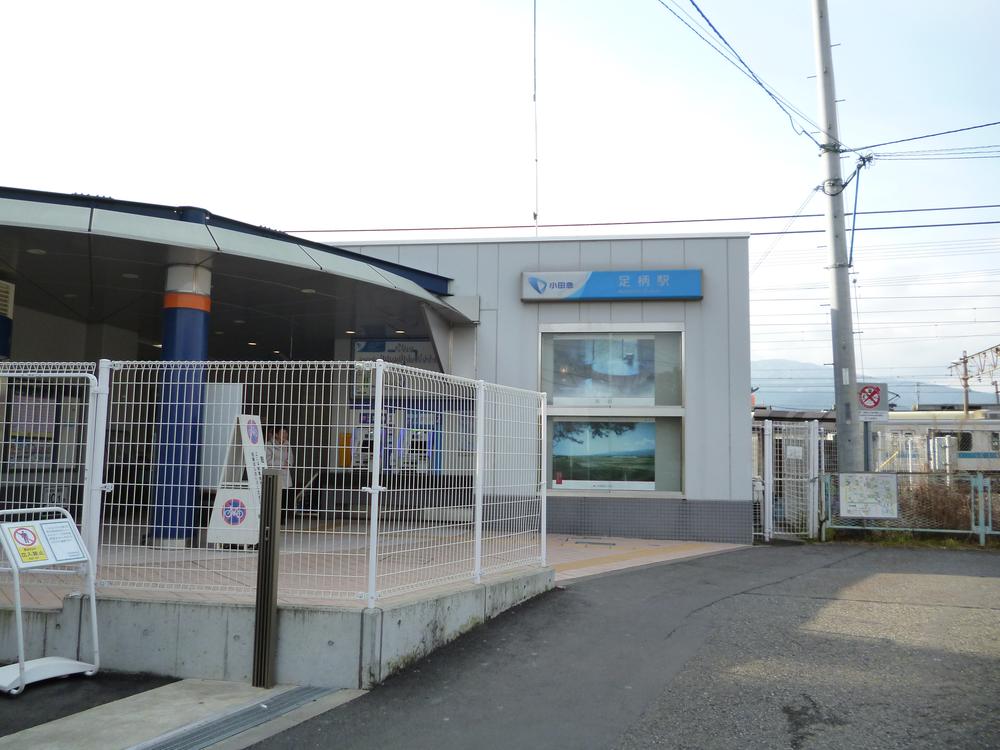 Odakyu line 900m to Ashigara Station
小田急線 足柄駅まで900m
View photos from the dwelling unit住戸からの眺望写真 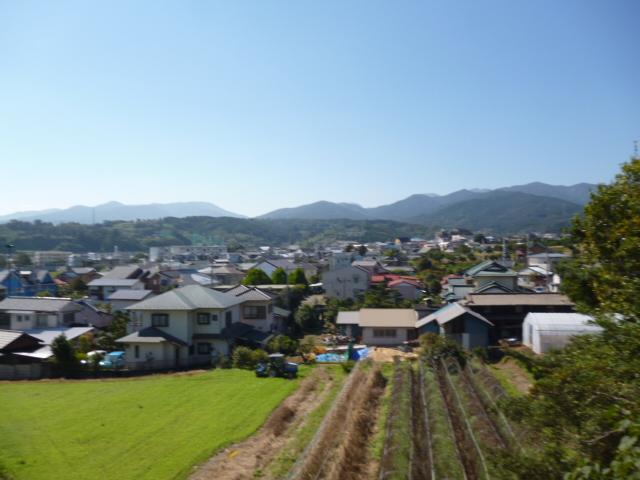 View from the site (October 2013) Shooting
現地からの眺望(2013年10月)撮影
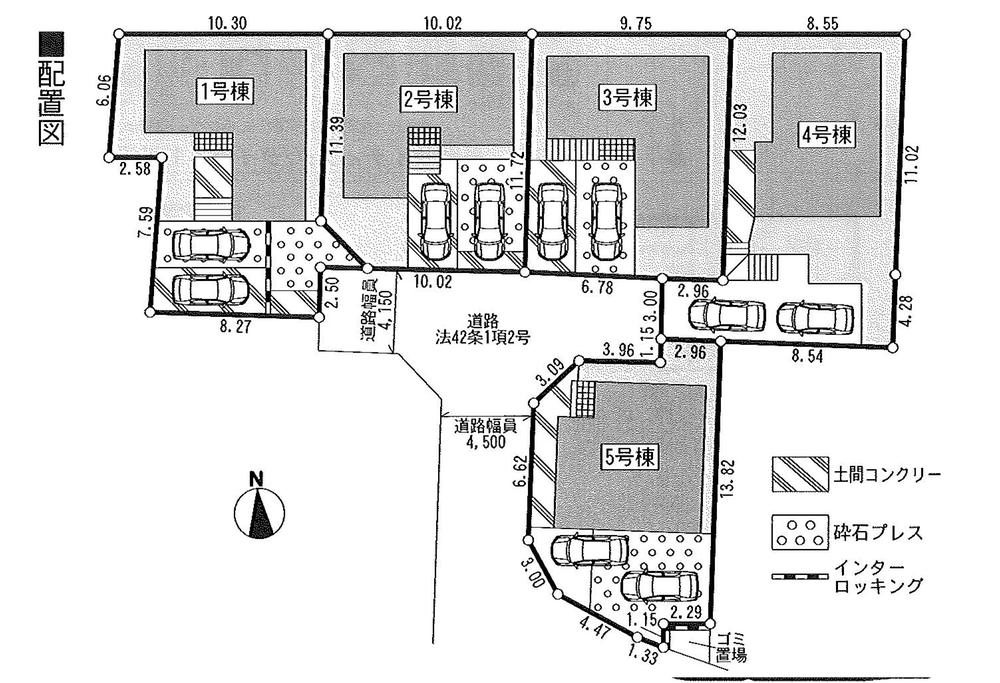 The entire compartment Figure
全体区画図
Location
|









