New Homes » Kanto » Kanagawa Prefecture » Odawara
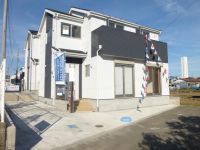 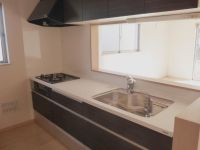
| | Odawara, Kanagawa Prefecture 神奈川県小田原市 |
| JR Tokaido Line "Kamonomiya" walk 24 minutes JR東海道本線「鴨宮」歩24分 |
| The rest 1 building! ☆ Spacious LDK is more than 15 Pledge ☆ ◆ Kitchen with a lift down Wall! With shoe box mirror ◆ The outer wall using the over Bell power board to a thickness of 37mm Asahi Kasei! 残り1棟です!☆広々LDKは15帖以上☆◆リフトダウンウォール付キッチン!シューズボックスミラー付◆外壁は厚さ37mm旭化成へーベルパワーボードを使用! |
| System kitchen, Bathroom Dryerese-style room, Washbasin with shower, Toilet 2 places, Bathroom 1 tsubo or more, Parking two Allowed, Facing south, Yang per good, All room storage, LDK15 tatami mats or more, Corner lot, Face-to-face kitchen, Wide balcony, 2-story, South balcony, Zenshitsuminami direction, Warm water washing toilet seat, Underfloor Storage, TV monitor interphone, Water filter, roof balcony システムキッチン、浴室乾燥機、和室、シャワー付洗面台、トイレ2ヶ所、浴室1坪以上、駐車2台可、南向き、陽当り良好、全居室収納、LDK15畳以上、角地、対面式キッチン、ワイドバルコニー、2階建、南面バルコニー、全室南向き、温水洗浄便座、床下収納、TVモニタ付インターホン、浄水器、ルーフバルコニー |
Features pickup 特徴ピックアップ | | Parking two Allowed / Facing south / System kitchen / Bathroom Dryer / Yang per good / All room storage / LDK15 tatami mats or more / Corner lot / Japanese-style room / Washbasin with shower / Face-to-face kitchen / Wide balcony / Toilet 2 places / Bathroom 1 tsubo or more / 2-story / South balcony / Zenshitsuminami direction / Warm water washing toilet seat / Underfloor Storage / TV monitor interphone / Water filter / roof balcony 駐車2台可 /南向き /システムキッチン /浴室乾燥機 /陽当り良好 /全居室収納 /LDK15畳以上 /角地 /和室 /シャワー付洗面台 /対面式キッチン /ワイドバルコニー /トイレ2ヶ所 /浴室1坪以上 /2階建 /南面バルコニー /全室南向き /温水洗浄便座 /床下収納 /TVモニタ付インターホン /浄水器 /ルーフバルコニー | Price 価格 | | 21,800,000 yen 2180万円 | Floor plan 間取り | | 4LDK 4LDK | Units sold 販売戸数 | | 1 units 1戸 | Land area 土地面積 | | 120.53 sq m 120.53m2 | Building area 建物面積 | | 97.7 sq m 97.7m2 | Completion date 完成時期(築年月) | | October 2013 2013年10月 | Address 住所 | | Odawara, Kanagawa Prefecture Koyawata 1 神奈川県小田原市小八幡1 | Traffic 交通 | | JR Tokaido Line "Kamonomiya" walk 24 minutes
JR Tokaido Line "Kamonomiya" bus 5 minutes west 湘高 school entrance walk 9 minutes JR東海道本線「鴨宮」歩24分
JR東海道本線「鴨宮」バス5分西湘高校入口歩9分
| Related links 関連リンク | | [Related Sites of this company] 【この会社の関連サイト】 | Person in charge 担当者より | | Rep Takenoshita In the 30's bright motto vigor: Masato age I am looking for a cordial sincerity rice to your satisfaction Property! Please feel free to contact us. 担当者竹之下 将人年齢:30代明るく元気をモットーに 誠心誠意真心込めてご満足頂ける物件をお探し致します!お気軽にご相談下さい。 | Contact お問い合せ先 | | TEL: 0800-602-4998 [Toll free] mobile phone ・ Also available from PHS
Caller ID is not notified
Please contact the "saw SUUMO (Sumo)"
If it does not lead, If the real estate company TEL:0800-602-4998【通話料無料】携帯電話・PHSからもご利用いただけます
発信者番号は通知されません
「SUUMO(スーモ)を見た」と問い合わせください
つながらない方、不動産会社の方は
| Time residents 入居時期 | | Consultation 相談 | Land of the right form 土地の権利形態 | | Ownership 所有権 | Use district 用途地域 | | One middle and high 1種中高 | Overview and notices その他概要・特記事項 | | Contact: Takenoshita Masato, Building confirmation number: first H25SBC- sure 01126H No. other 担当者:竹之下 将人、建築確認番号:第H25SBC-確01126H号 他 | Company profile 会社概要 | | <Mediation> Minister of Land, Infrastructure and Transport (1) the first 008,392 No. Century 21 Taise housing Corporation Atsugi headquarters Yubinbango243-0018 Atsugi City, Kanagawa Prefecture Nakamachi 4-16-6 <仲介>国土交通大臣(1)第008392号センチュリー21タイセーハウジング(株)厚木本社〒243-0018 神奈川県厚木市中町4-16-6 |
Local appearance photo現地外観写真 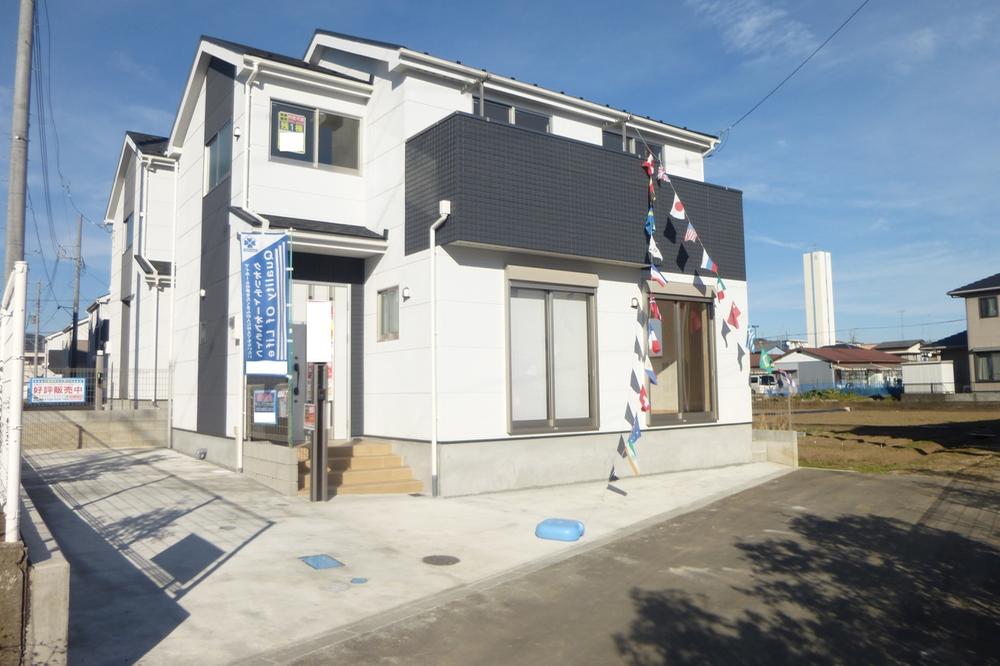 The remaining 1 buildings! Local (12 May 2013) Shooting 6 Building ◎ is Zenshitsuminami facing ◎ outer wall using the thickness 37mm Asahi Kasei Hebel power board ☆
残り1棟!現地(2013年12月)撮影 6号棟◎全室南向きです◎外壁は厚さ37mm旭化成ヘーベルパワーボードを使用☆
Kitchenキッチン 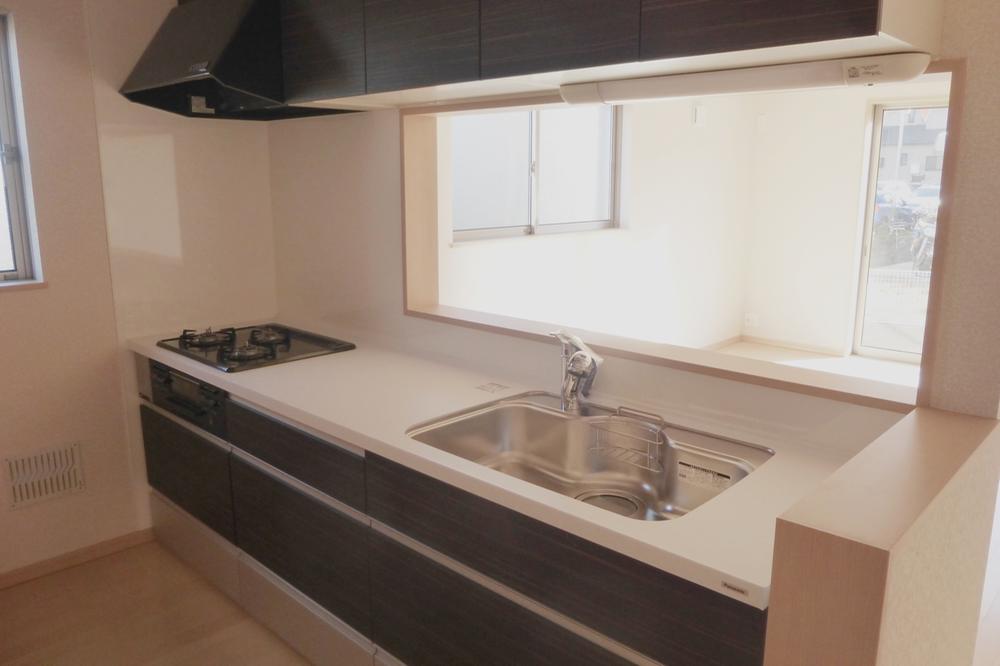 Integrated water purifier ・ It is with under-floor storage ☆ Popular face-to-face kitchen
一体型浄水器・床下収納付です☆
人気の対面キッチン
Bathroom浴室 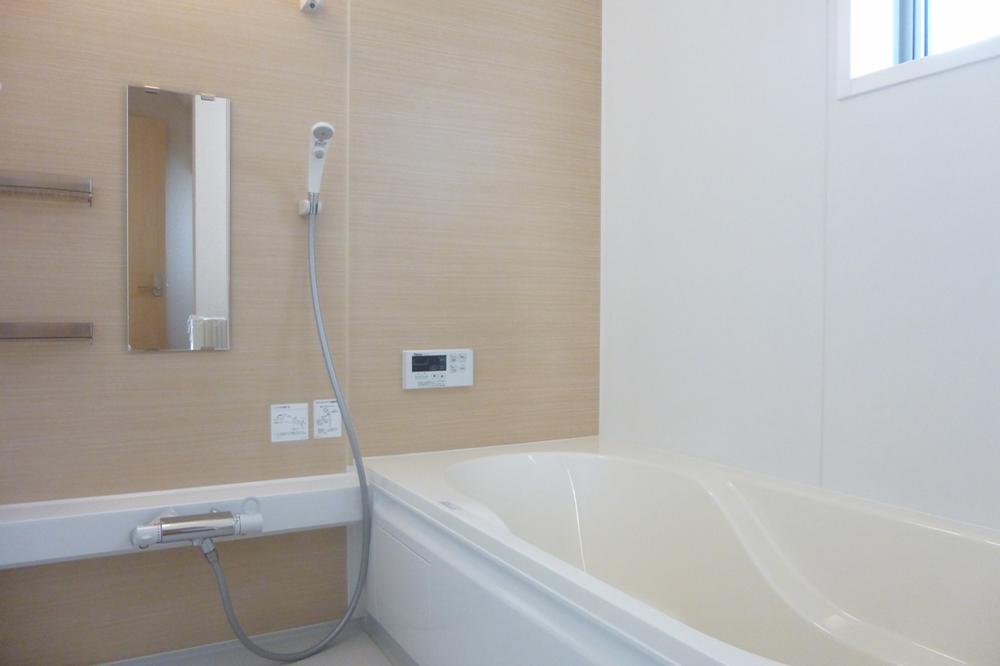 Hitotsubo type ・ With bathroom dryer Barrier-free type!
一坪タイプ・浴室乾燥機付
バリアフリータイプ!
Floor plan間取り図 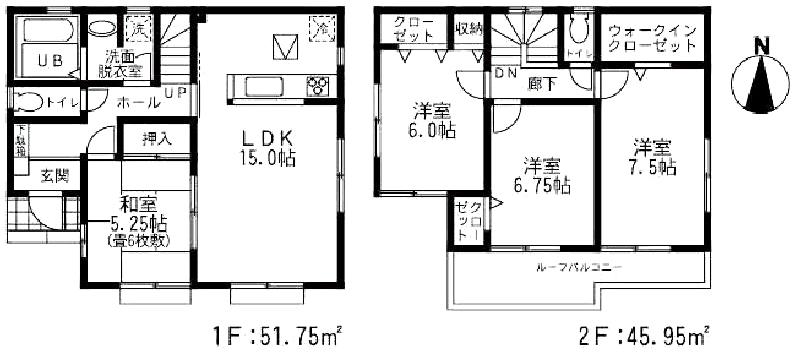 (6 Building), Price 21,800,000 yen, 4LDK, Land area 120.53 sq m , Building area 97.7 sq m
(6号棟)、価格2180万円、4LDK、土地面積120.53m2、建物面積97.7m2
Livingリビング 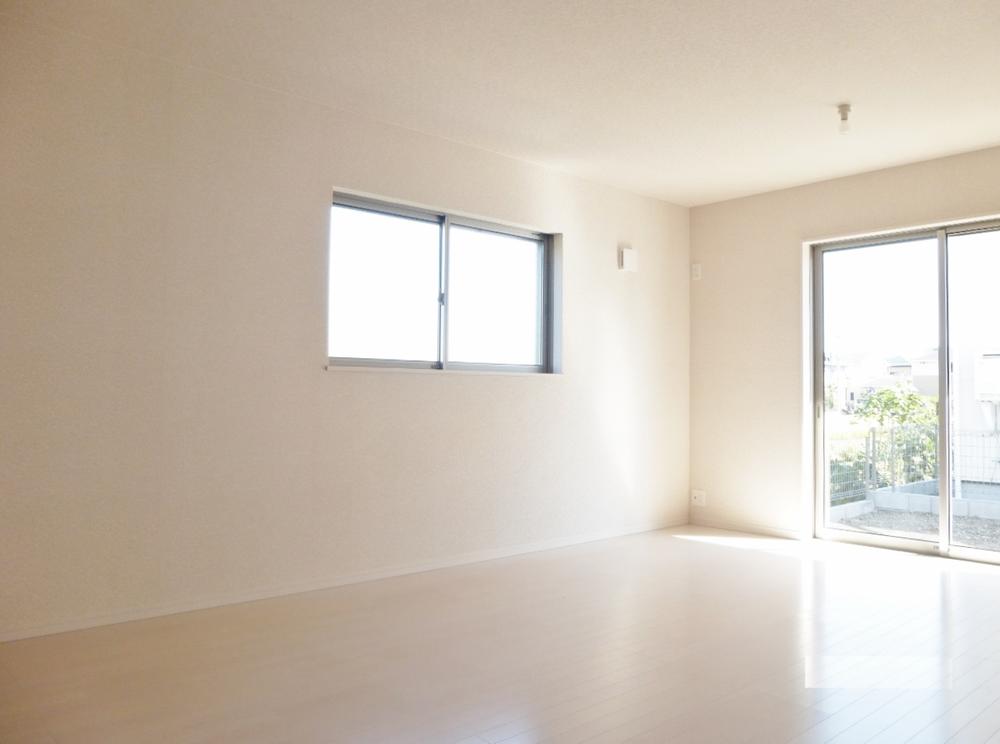 South-facing living room
南向きリビング
Non-living roomリビング以外の居室 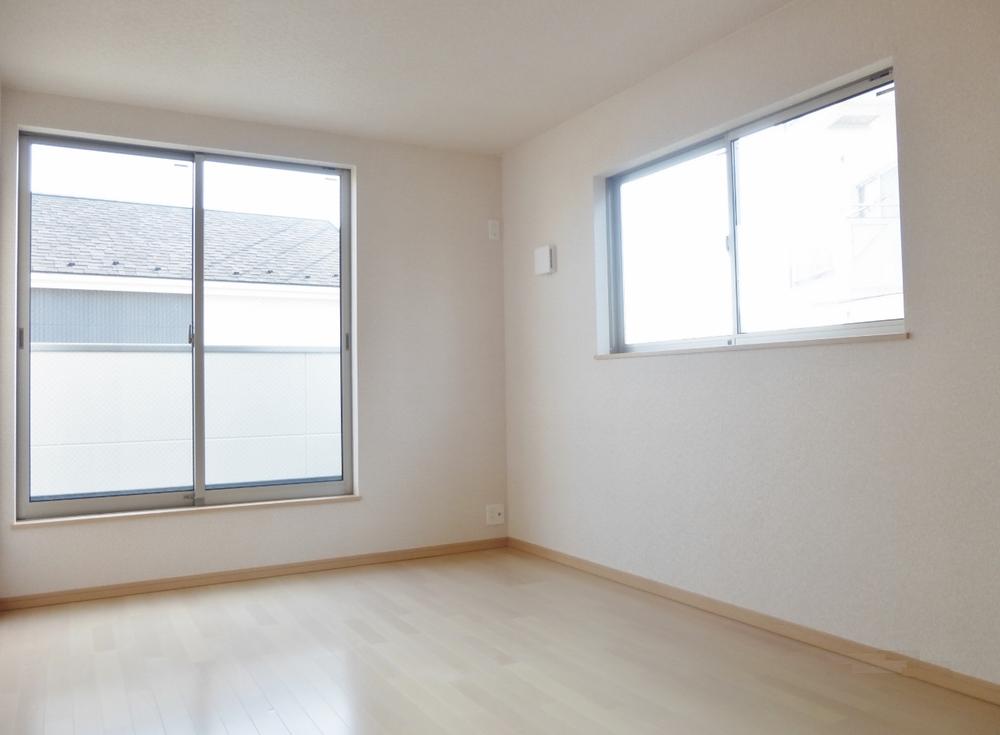 Western style room All room pair glass
洋室 全居室ペアガラス
Wash basin, toilet洗面台・洗面所 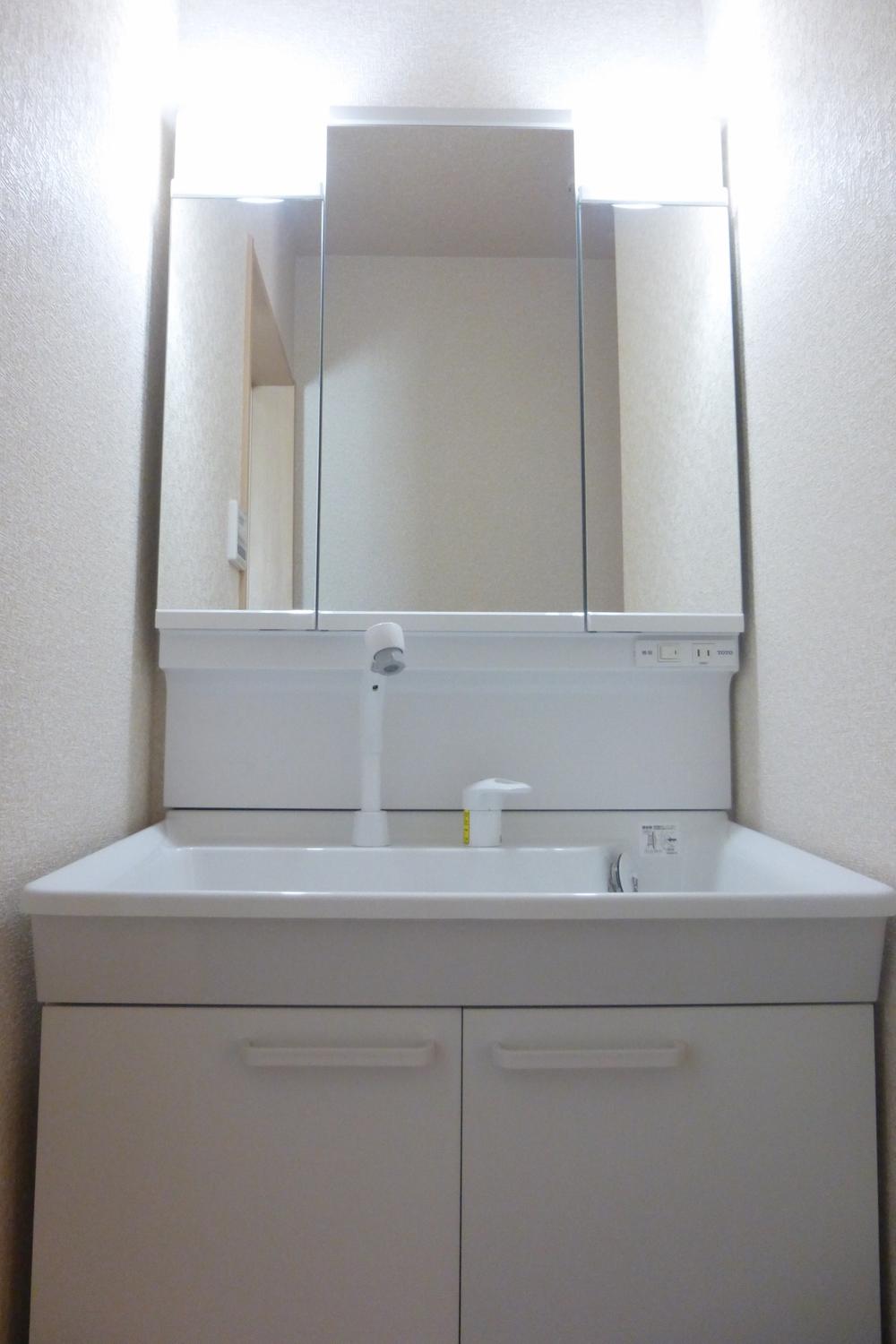 Vanity shower
シャワー付洗面化粧台
Receipt収納 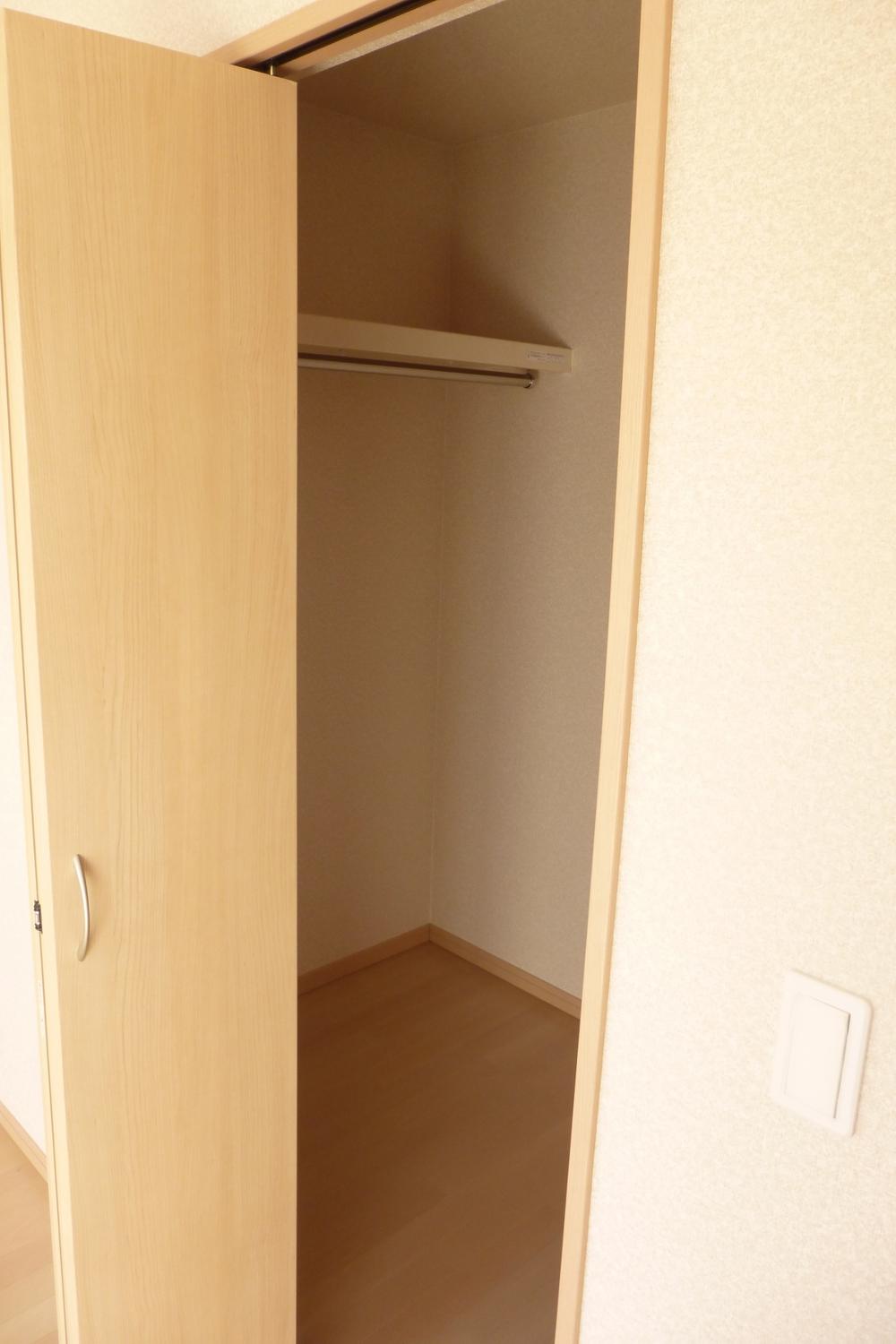 Happy walk-in closet
嬉しいウォークインクローゼット
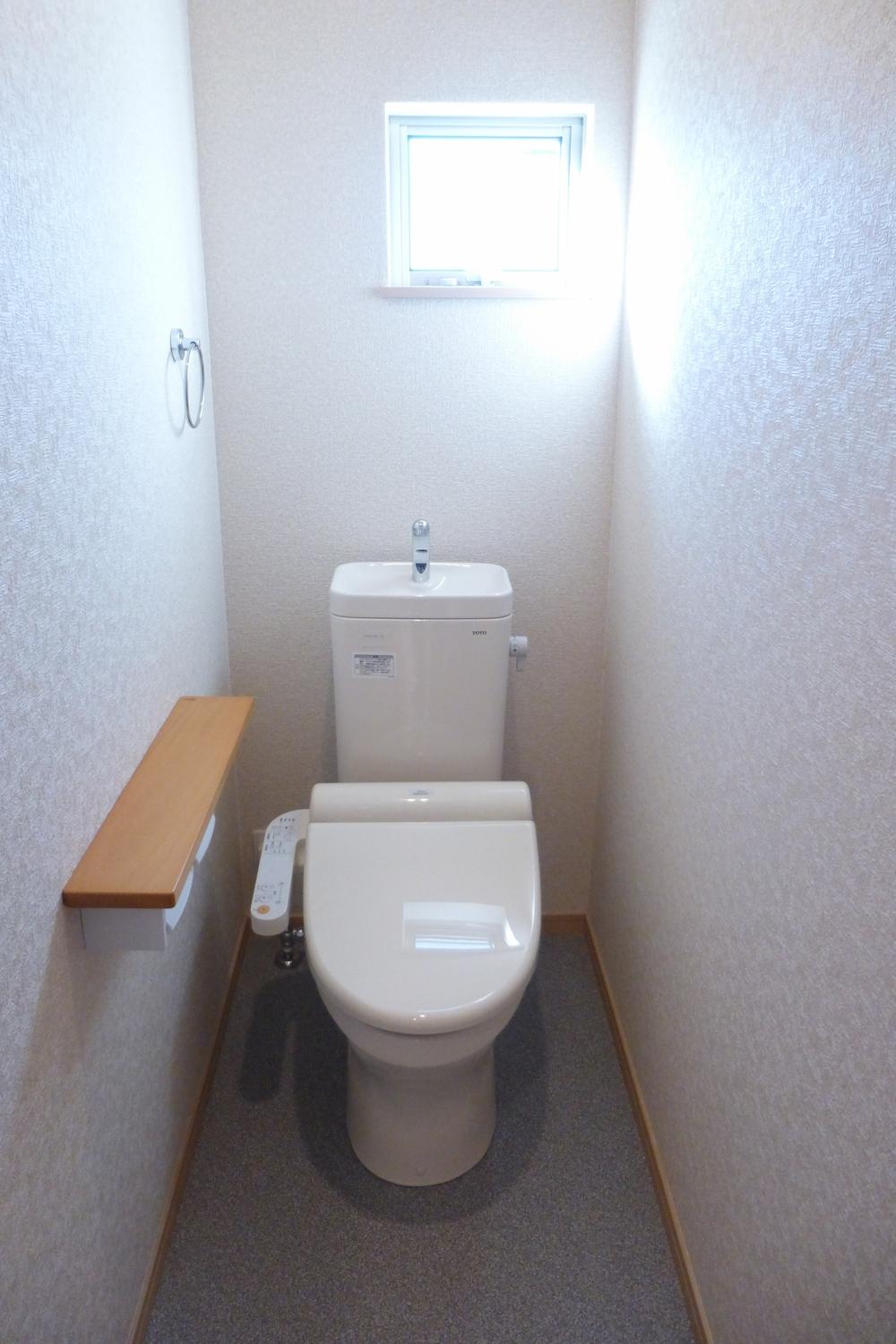 Toilet
トイレ
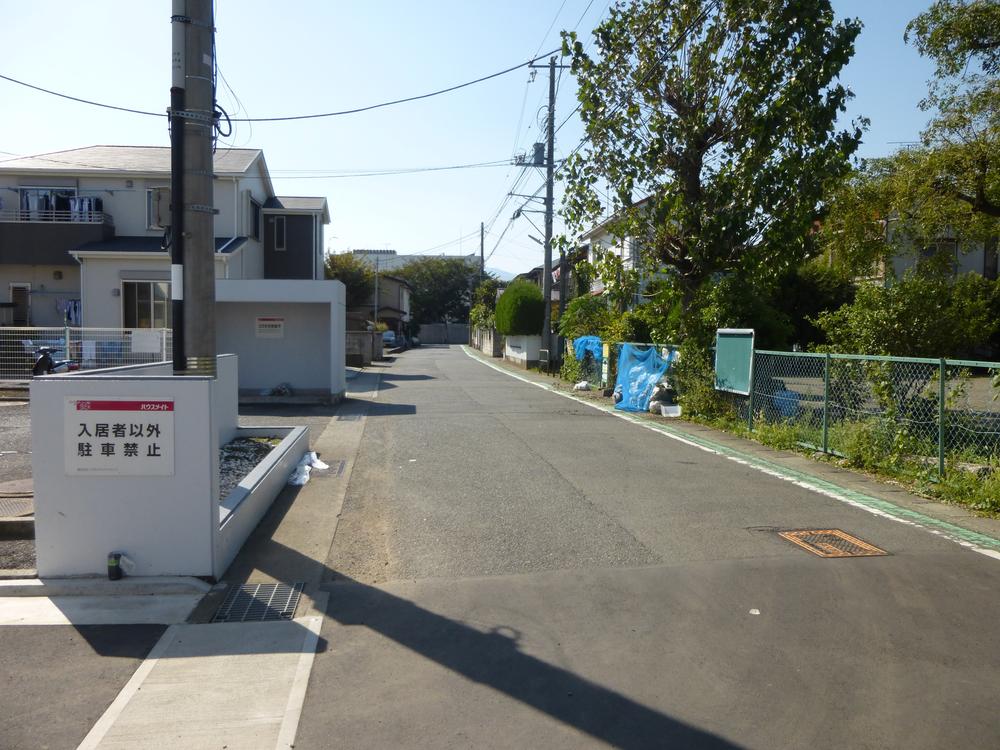 Local photos, including front road
前面道路含む現地写真
Balconyバルコニー 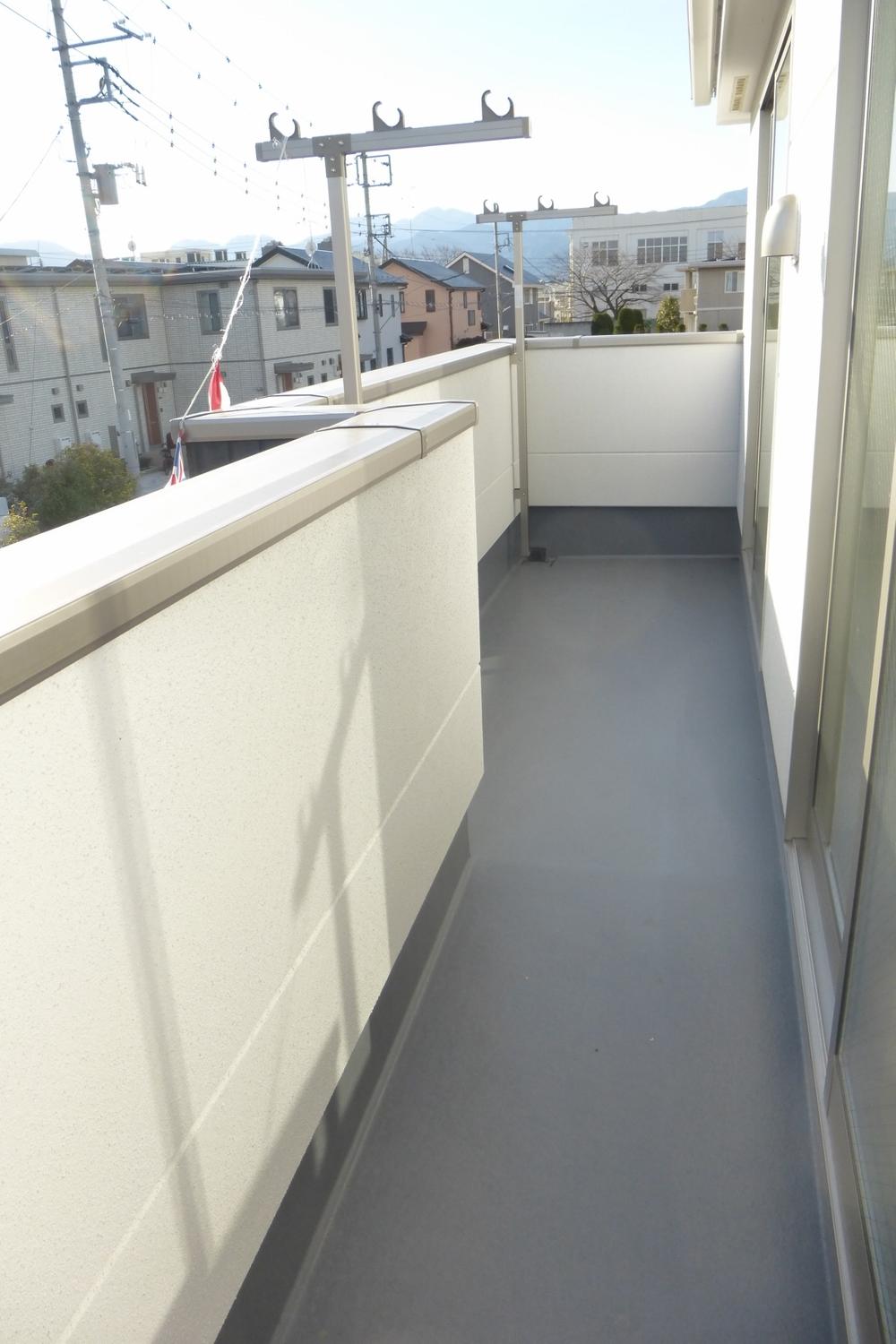 South roof balcony
南側ルーフバルコニー
Convenience storeコンビニ 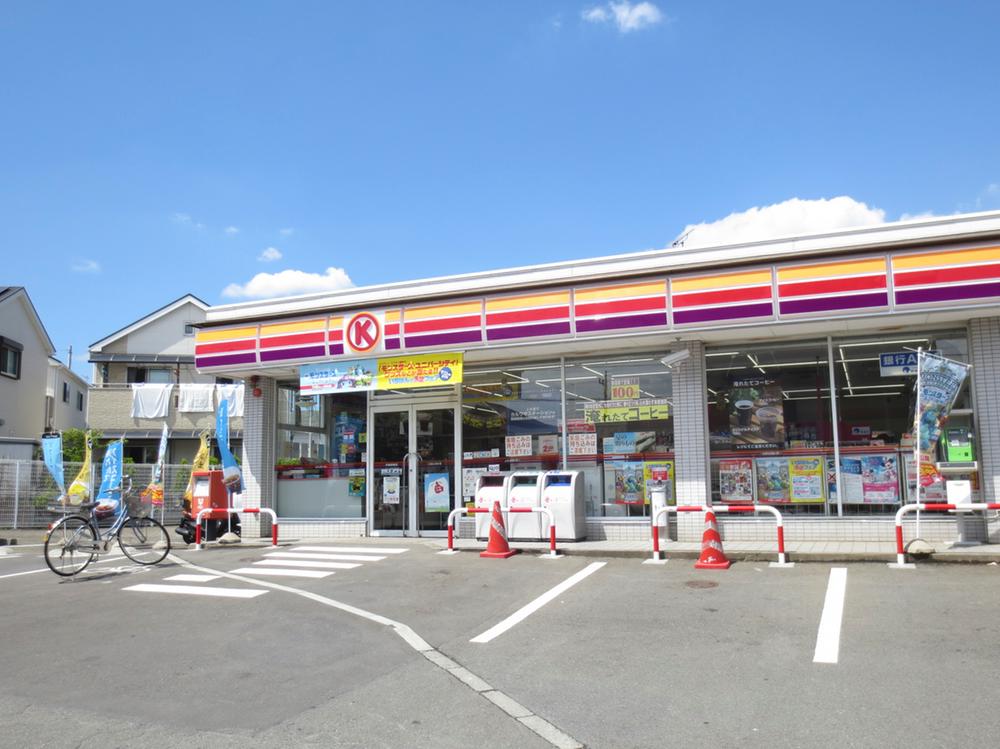 951m to Circle K Odawara Sako shop
サークルK小田原酒匂店まで951m
 The entire compartment Figure
全体区画図
Non-living roomリビング以外の居室 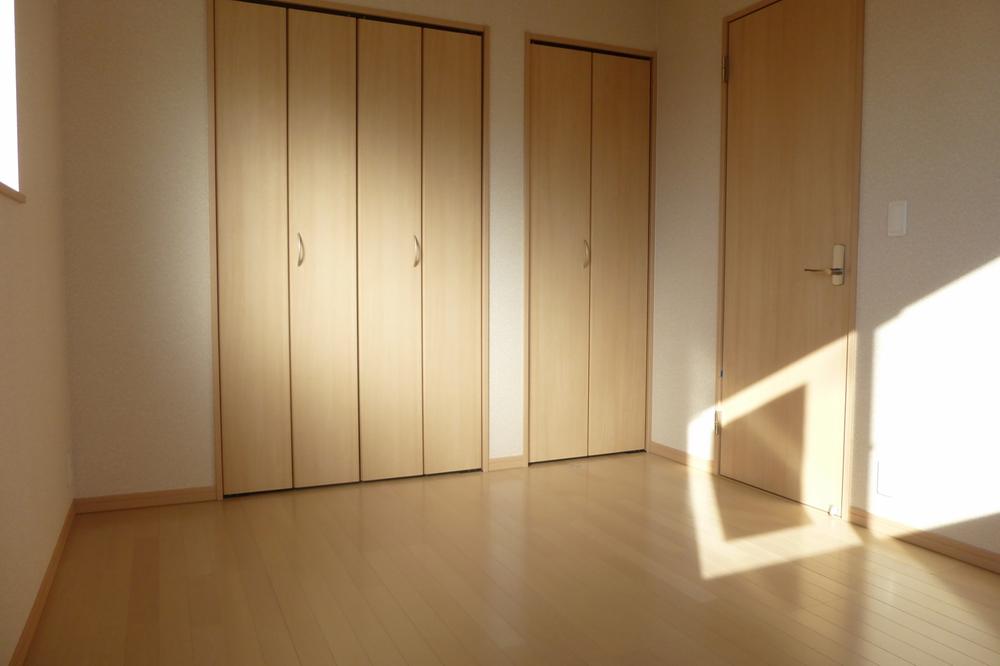 Storage capacity of enhancement
充実の収納力
Receipt収納 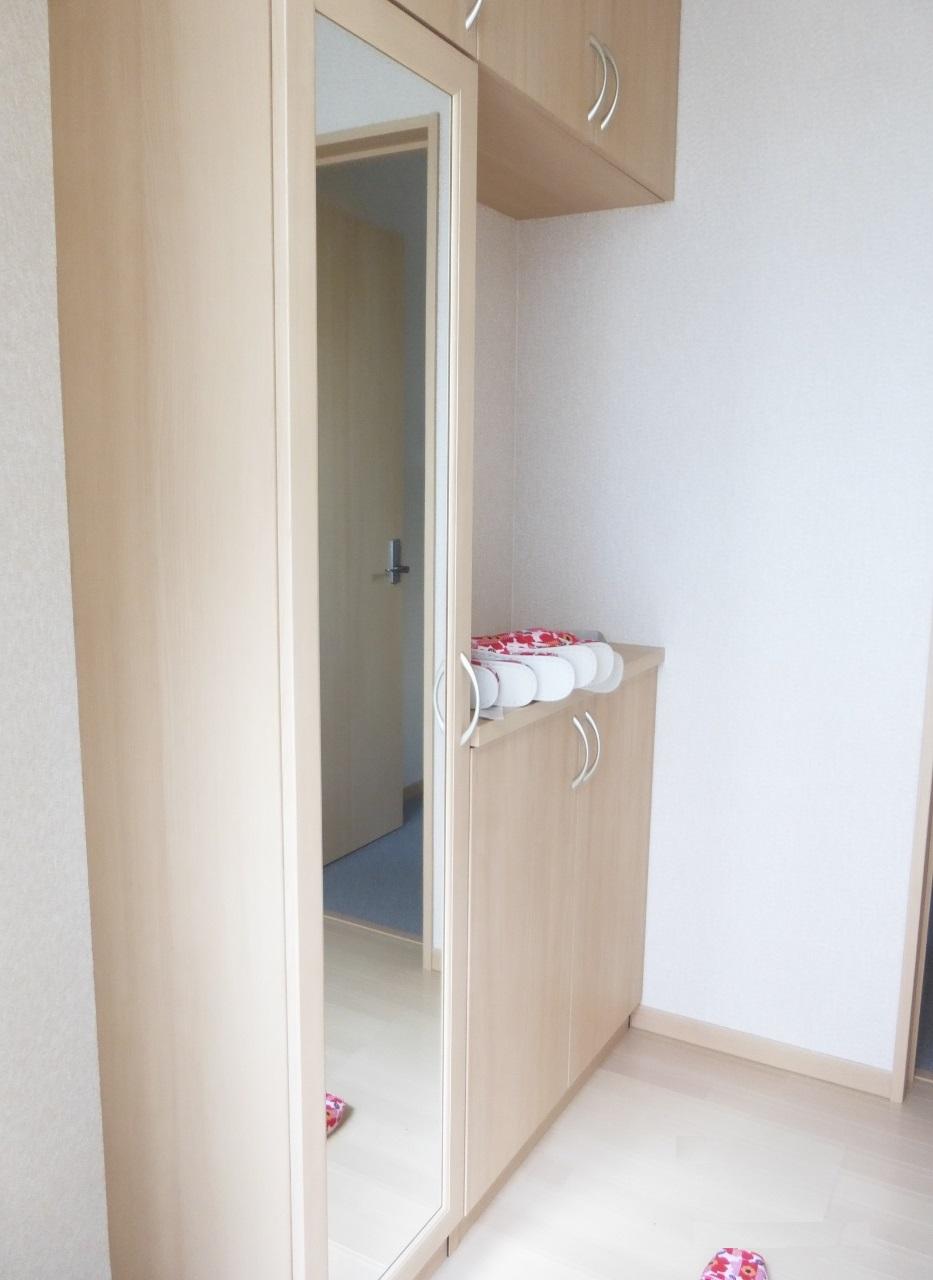 Shoe box With mirror ☆
シューズボックス ミラー付☆
Kindergarten ・ Nursery幼稚園・保育園 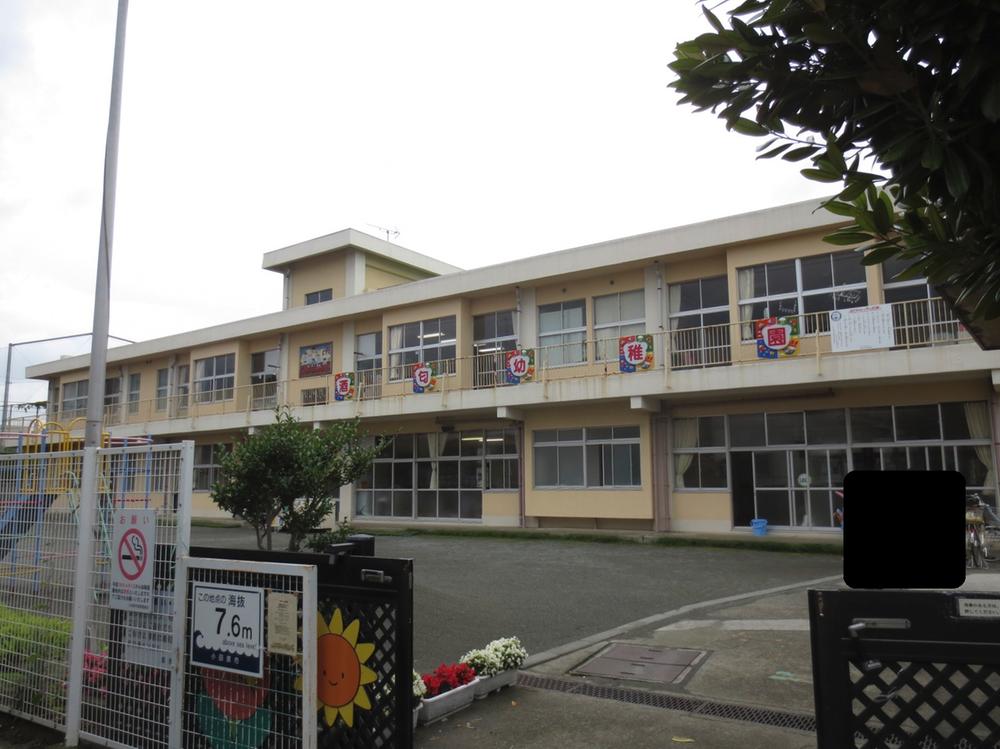 540m to Odawara Municipal Sako kindergarten
小田原市立酒匂幼稚園まで540m
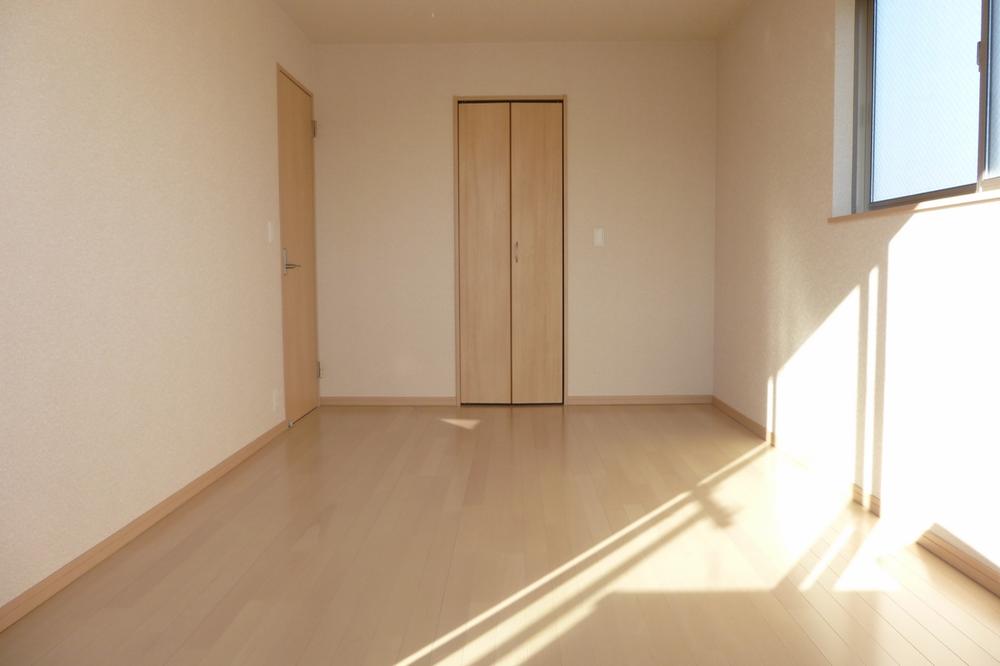 Non-living room
リビング以外の居室
Non-living roomリビング以外の居室 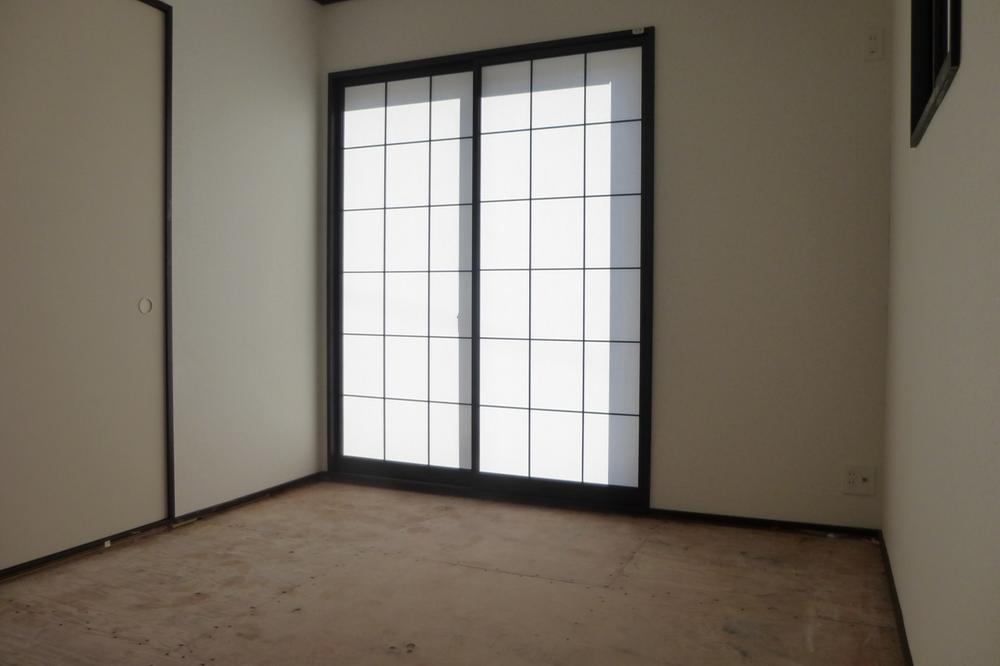 South Japanese-style room
南側和室
Location
|



















